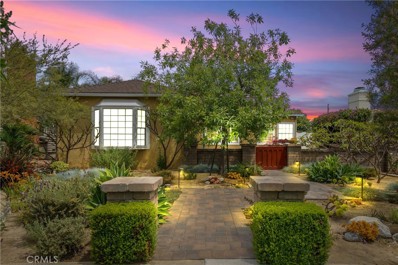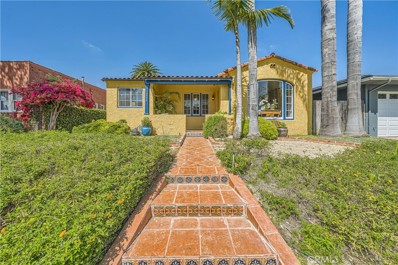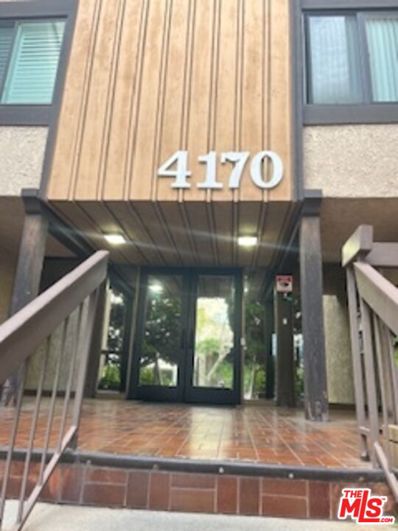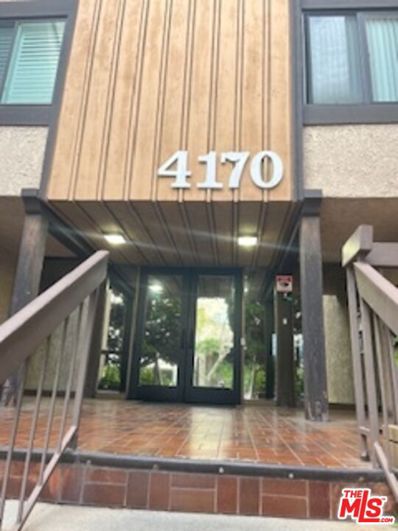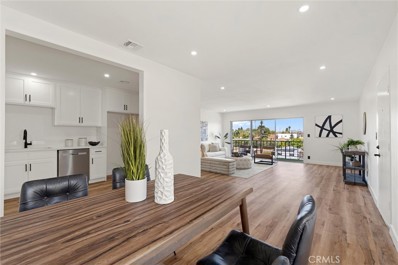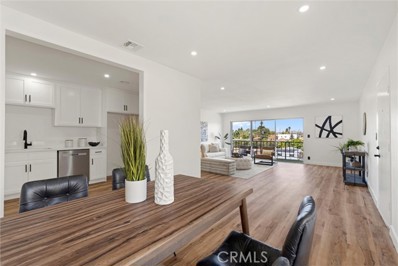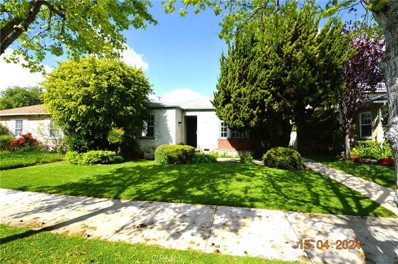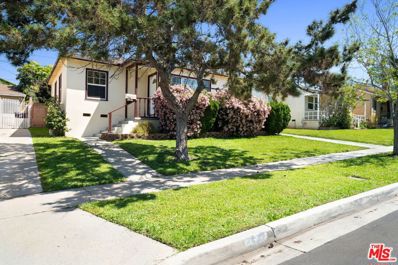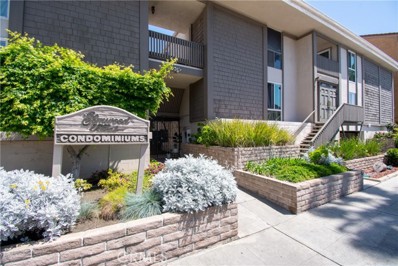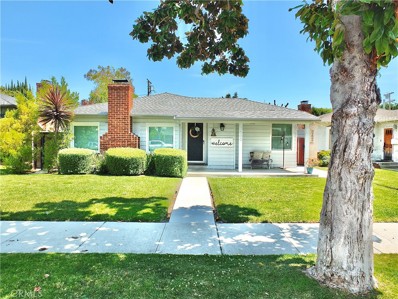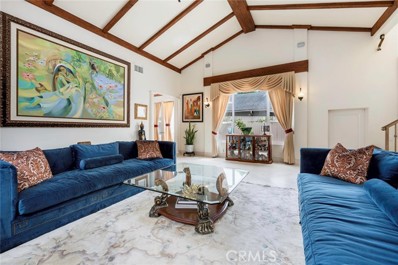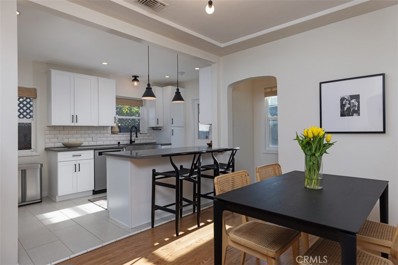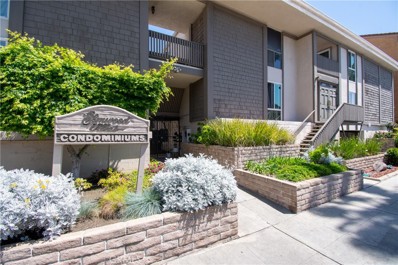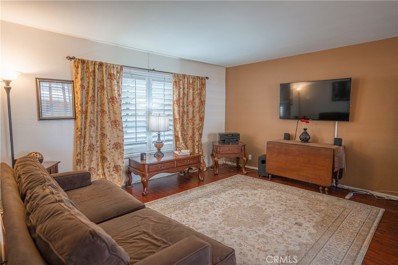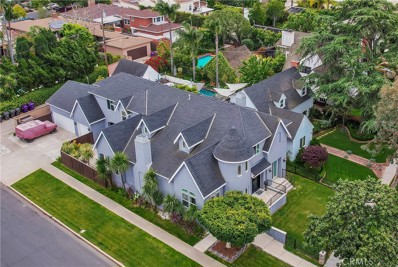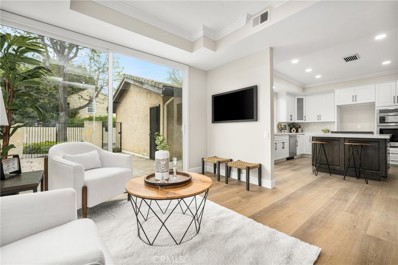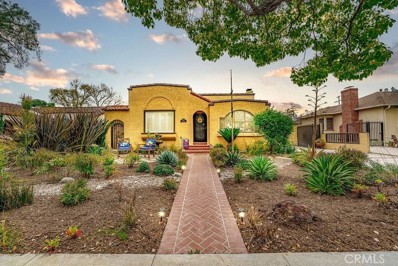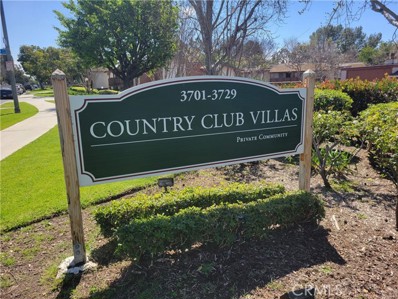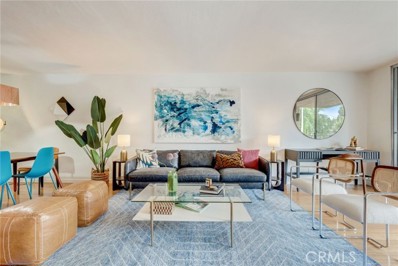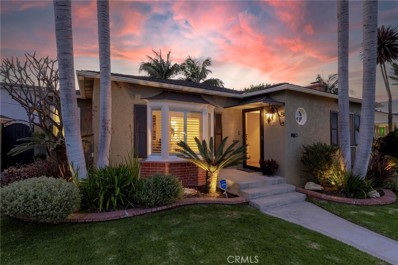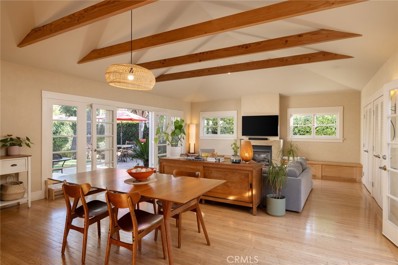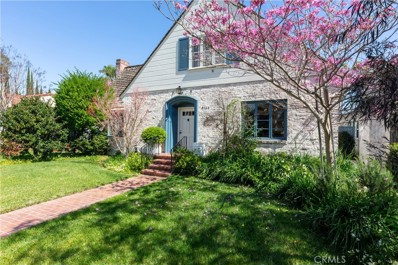Long Beach CA Homes for Sale
$1,495,000
1053 E Cartagena Drive Long Beach, CA 90807
Open House:
Thursday, 5/2 5:00-8:00PM
- Type:
- Single Family
- Sq.Ft.:
- 2,363
- Status:
- NEW LISTING
- Beds:
- 4
- Lot size:
- 0.24 Acres
- Year built:
- 1948
- Baths:
- 5.00
- MLS#:
- CRPW24084747
ADDITIONAL INFORMATION
Welcome to the home you have been waiting for! Nestled in picturesque Bixby Knolls, where custom built homes, on estate sized lots, seamlessly intertwine, creating a lifestyle of luxury and comfort you have dreamed about. This exceptional single story home, boasts 3 bedrooms, 3 bathrooms, large closets, tons of storage, meticulously maintained and upgraded, offering all the features desired most. Original hardwood floors, 2 masonry fireplaces, custom crown molding, wainscoting detail, recessed lighting, so much more, you have to see and experience it for yourself! The backyard is truly an entertainers paradise, sparkling poolside ambiance, outdoor play area, 2 separate bath houses 264 sq ft, with showers and bathrooms, Built-in wet bar, outdoor patio area, this captivating outdoor Oasis, is perfect for your poolside enjoyment and entertaining. But wait, there is more! There is a 290 sq ft, backyard guest house/rumpus room, perfect for your out of town guests or family! Roof replaced in 2015, New HVAC in 2021 and New Solar installed in 2023. Although you may never want to leave, enjoy the convenience of walking to shops, eateries, esteemed schools, parks, making daily errands a breeze. With its prime location, you have easy access to Orange County, LA and beyond, ensuring you are
$1,199,999
1631 Marshall Place Long Beach, CA 90807
Open House:
Thursday, 5/2 9:30-11:30AM
- Type:
- Single Family
- Sq.Ft.:
- 1,454
- Status:
- NEW LISTING
- Beds:
- 3
- Lot size:
- 0.14 Acres
- Year built:
- 1940
- Baths:
- 2.00
- MLS#:
- CV24084836
ADDITIONAL INFORMATION
Stunning Bixby Knolls Home – A Testament to Pride of Ownership Fall in love at first sight with this captivating Bixby Knolls residence, where exceptional curb appeal meets timeless charm. Adorned with custom colors, exquisite landscaping, and elegant pavers, this home welcomes you into a setting of refined beauty. Begin your tour by exploring the a vibrant arboretum in the front yard, showcasing a variety of stunning flora that enhances the home’s natural allure. This delightful 3-bedroom, 2-bathroom home greets you with original flooring and the quaint melody of its classic doorbell chimes. The spacious living room, bathed in natural light, features a cozy wood-burning fireplace—perfect for relaxing evenings. Each bedroom is uniquely adorned with custom paint and thoughtful details, while the remodeled bathrooms blend sophistication with playful color schemes. The heart of the home is the updated kitchen, equipped with stainless steel appliances, striking backsplash, and under-cabinet lighting—ideal for culinary adventures. Step outside to discover the sparkling pool accompanied by a spacious sunroom, offering the perfect retreat to enjoy Southern California’s sunny weather in comfort and style. Additional features include a detached two-car garage, double-pane windows, a tankless water heater, a newer roof, updated plumbing, and ductless AC throughout. The home also boasts tons of storage space and comes with PAID OFF solar panels, ensuring energy efficiency. Prime Location with Future Prospects: Located in Long Beach, this home is part of a city experiencing a resurgence, partly due to the upcoming 2028 Olympics. Over $10 billion is being invested in commercial and residential developments, positioning Long Beach as one of the largest beach cities in Los Angeles County and preparing it for a monumental role in the forthcoming global event.
$1,295,000
3755 Olive Avenue Long Beach, CA 90807
Open House:
Saturday, 5/4 12:00-3:00PM
- Type:
- Single Family
- Sq.Ft.:
- 1,832
- Status:
- NEW LISTING
- Beds:
- 4
- Lot size:
- 0.16 Acres
- Year built:
- 1928
- Baths:
- 3.00
- MLS#:
- OC24085045
ADDITIONAL INFORMATION
Rarely on Market! Don't miss out on this Charming Spanish Home located in the highly desirable neighborhood of California Heights! This open and spacious floor plan boasts 4 bedrooms and 3 bathrooms with 2 residences on an oversized lot! This 1832 SQ Ft Home will not disappoint! The main home has 3 bed and 2 baths with a formal Living room, fireplace and dining room. There are custom windows that let in lots of natural light throughout the home. The kitchen has a breakfast nook, mud room and comes with a complete appliance package! The master suite was well designed and thought out and offers a huge bay window and bench seat that over looks the English Garden in the back yard. There is a private fireplace in the master retreat for those cozy evenings as well as double doors that lead out onto a large private deck. Enjoy a glass of wine and those evening sunsets from your private suite! There is a permitted ADU with a full kitchen , bathroom, closet, and a nice sized area for a bedroom that is 450 sq ft and is completely separate from the main home. The backyard feels like you just stepped into an English garden and has mature landscaping, a water feature, lawn and BBQ area! This Home has been upgraded with a New roof, new insulation, Fresh paint inside and out, New appliances and carpet in the ADU, there are well cared for Gorgeous Original hard wood floors through out the main house, New A/C, and solar panels for energy efficiency, This charming home has so much to offer you don't want to miss this! It Will Not Last!
$450,000
4170 Elm Ave Long Beach, CA 90807
- Type:
- Condo
- Sq.Ft.:
- 798
- Status:
- NEW LISTING
- Beds:
- 1
- Lot size:
- 0.85 Acres
- Year built:
- 1974
- Baths:
- 1.00
- MLS#:
- 24-385107
ADDITIONAL INFORMATION
ovely unit, ready for move in , appliances included, Washer / dryer, Kenmore/ Stove electric, microwave, and garbarge disposal and dishwasher might need replacing
- Type:
- Condo
- Sq.Ft.:
- 798
- Status:
- NEW LISTING
- Beds:
- 1
- Lot size:
- 0.85 Acres
- Year built:
- 1974
- Baths:
- 1.00
- MLS#:
- 24385107
ADDITIONAL INFORMATION
ovely unit, ready for move in , appliances included, Washer / dryer, Kenmore/ Stove electric, microwave, and garbarge disposal and dishwasher might need replacing
- Type:
- Condo
- Sq.Ft.:
- 1,262
- Status:
- NEW LISTING
- Beds:
- 2
- Lot size:
- 0.63 Acres
- Year built:
- 1967
- Baths:
- 2.00
- MLS#:
- OC24084441
ADDITIONAL INFORMATION
Don’t miss this stunning top-level condo with city views located in the coveted Bixby Knolls area! This 2 bedroom, 2 bathroom home was just completely renovated featuring kitchen with new white cabinets, quartz countertops, appliances and black hardware. Bathrooms feature new vanities, quartz counters, shower tile and black fixtures. Freshly painted with new waterproof luxury vinyl plank flooring throughout. This unit comes with one assigned subterranean parking space. Minutes from the 405 FWY and within walking distances to shopping centers, grocery stores, restaurants, and coffee shops.
- Type:
- Condo
- Sq.Ft.:
- 1,262
- Status:
- NEW LISTING
- Beds:
- 2
- Lot size:
- 0.63 Acres
- Year built:
- 1967
- Baths:
- 2.00
- MLS#:
- CROC24084441
ADDITIONAL INFORMATION
Don’t miss this stunning top-level condo with city views located in the coveted Bixby Knolls area! This 2 bedroom, 2 bathroom home was just completely renovated featuring kitchen with new white cabinets, quartz countertops, appliances and black hardware. Bathrooms feature new vanities, quartz counters, shower tile and black fixtures. Freshly painted with new waterproof luxury vinyl plank flooring throughout. This unit comes with one assigned subterranean parking space. Minutes from the 405 FWY and within walking distances to shopping centers, grocery stores, restaurants, and coffee shops.
Open House:
Thursday, 5/2 12:00-4:00PM
- Type:
- Single Family
- Sq.Ft.:
- 1,488
- Status:
- NEW LISTING
- Beds:
- 4
- Lot size:
- 0.13 Acres
- Year built:
- 1943
- Baths:
- 2.00
- MLS#:
- RS24074384
ADDITIONAL INFORMATION
Come see this gem of a home, located in a charming Long Beach neighborhood. Located on a tree lined street, the home features 4 bedrooms and 2 bathrooms, refinished hardwood floors, central air and heat, a jacuzzi, and atrium doors that lead you to the large backyard which holds a beautiful avocado tree. The neighborhood is perfectly located for easy freeway access. Come see this home and make it your own!
- Type:
- Single Family
- Sq.Ft.:
- 1,400
- Status:
- NEW LISTING
- Beds:
- 3
- Lot size:
- 0.14 Acres
- Year built:
- 1944
- Baths:
- 1.00
- MLS#:
- CRPW24080664
ADDITIONAL INFORMATION
3 BEDROOM HOME PLUS ADU! On an oversized lot and just steps from a Beautiful park! Freshly painted interior exudes warmth and style while the fresh paint on the exterior really POPS providing awesome curb appeal. The Luxury Vinyl Plank flooring greets you as you enter the front door and extends to all three bedrooms, making for easy maintenance and durability. The front yard boasts a low maintenance desert themed landscape and the backyard offers a similar landscape but includes mature fruit bearing trees. The long driveway provides ample parking both in front of and behind a gate taking you to the detached two car garage. Behind which is an added bonus - a nice sized ADU with kitchenette and bathroom that could be rented, used for visiting guests or extended family living.
- Type:
- Condo
- Sq.Ft.:
- 1,349
- Status:
- NEW LISTING
- Beds:
- 2
- Lot size:
- 0.64 Acres
- Year built:
- 1974
- Baths:
- 2.00
- MLS#:
- CROC24069739
ADDITIONAL INFORMATION
Welcome to your new home in one of the most desirable neighborhoods in Long Beach, Bixby Knolls, where urban convenience meets suburban charm. This delightful 2-bedroom, 2-bathroom, 1,349 square foot corner condo unit offers a perfect blend of comfort, style, and location, ideal for those seeking a relaxed yet dynamic lifestyle. As you enter, you will be greeted with spacious kitchen on the left with modern appliances and ample cabinet space, making meal preparation a breeze. Whether you're hosting a dinner party or enjoying a casual meal with loved ones, this kitchen is sure to inspire your inner chef. The primary bedroom includes two spacious closet space and upgraded vanity area. The second bedroom offers flexibility for guests, a home office, or a cozy den, catering to your individual needs and preferences.Step outside to your private balcony, where you can sip your morning coffee, soak up the sunshine, or simply enjoy the tranquil ambiance of the community. Additional highlights of this condo include community washer and dryer. One assigned parking space in garage. THIS PROPERTY QUALIFIES FOR 3% DOWN, NO PMI, UP TO $20,000 GRANT FOR CLOSING COST OR RATE BY DOWN!
- Type:
- Single Family
- Sq.Ft.:
- 1,005
- Status:
- Active
- Beds:
- 3
- Lot size:
- 0.12 Acres
- Year built:
- 1945
- Baths:
- 1.00
- MLS#:
- 24381087
ADDITIONAL INFORMATION
Welcome to your charming retreat, nestled in the heart of the esteemed Country Club Manor community in Bixby Knolls. This delightful single-family home offers the perfect blend of comfort, convenience, and endless potential. Upon arrival, you'll be greeted by the tranquility of tree-lined streets and the timeless allure of the neighborhood. As you step inside, you'll immediately notice the warm ambiance and inviting atmosphere that permeates the space with the fireplace in the living room. This home boasts three cozy bedrooms, providing ample space for relaxation and privacy. A thoughtfully designed bathroom offers both functionality and style. The Bathroom and Kitchen were remodeled in 2019. For those who value versatility, the detached two-car garage presents an exciting opportunity. With its potential for conversion, it's primed to become a future ADU (Accessory Dwelling Unit), offering additional living space or rental income.Situated just a block away from Scherer Park, outdoor enthusiasts will delight in the proximity to green spaces and recreational opportunities. Whether it's a leisurely stroll or an afternoon picnic, nature is always within reach. Convenience is key, and this home delivers. Enjoy the ease of access to a plethora of restaurants, local shops, and entertainment options, all just a stone's throw away. Plus, with close proximity to freeways, commuting is a breeze. Escape to your own private oasis in the expansive backyard. Boasting generous dimensions, it's the perfect canvas for creating your serene retreat. Whether you envision lush gardens, outdoor entertaining spaces, or simply a peaceful sanctuary to unwind, the possibilities are endless. Don't miss out on the chance to make this charming abode your own. With its coveted location, versatile layout, and endless potential, this Bixby Knolls gem is ready to welcome you home.
$439,900
3500 Elm Avenue Long Beach, CA 90807
- Type:
- Condo
- Sq.Ft.:
- 849
- Status:
- Active
- Beds:
- 2
- Lot size:
- 0.61 Acres
- Year built:
- 1968
- Baths:
- 2.00
- MLS#:
- CRPW24075118
ADDITIONAL INFORMATION
Great end unit condominium in the highly sought after Bixby Knolls Neighborhood which includes Blue Ribbon Schools. This is an amazing 2 bedroom, 2 bath condo in the secure gated Elmwood Villas. Bedrooms have large closets and there is a walk in closet in the hallway with lots of storage space. Newer Laminate flooring throughout. New interior paint. Remodeled Bathrooms. New Dual Pane windows and sliding glass door. HOA covers water and trash. This is a top floor end unit with a private patio and one parking space located in the gated subterranean parking garage. A quite complex in walking distance to great restaurants/shopping and close to the 405 /710 Freeways. You don't want to miss this one!!!
$1,280,000
3500 Rose Avenue Long Beach, CA 90807
- Type:
- Single Family
- Sq.Ft.:
- 1,992
- Status:
- Active
- Beds:
- 4
- Lot size:
- 0.13 Acres
- Year built:
- 1939
- Baths:
- 3.00
- MLS#:
- RS24067875
ADDITIONAL INFORMATION
WOW! Absolutely turnkey in Cal Heights. Complete remodel just 5 years ago, meticulously maintained. The home was completely remodeled from top to bottom with the highest detail and care given at every step. There are so many upgrades to mention; new bathrooms, windows, kitchen, deck, drywall, plumbing, roof, tankless water and the list goes on. Great home for entertaining family and friends, plenty of rooms for your visitors too. Great place to dine alfresco out back see pics! Come take a look and make this your forever home. Seller/Sellers Agent DO NOT Guarantee any information as written. Buyers/Buyers agents recommended to due diligence to verify any and all information to satisfy their own needs.
$1,800,000
3845 Cedar Avenue Long Beach, CA 90807
- Type:
- Single Family
- Sq.Ft.:
- 3,126
- Status:
- Active
- Beds:
- 4
- Lot size:
- 0.17 Acres
- Year built:
- 1950
- Baths:
- 4.00
- MLS#:
- PW24076880
ADDITIONAL INFORMATION
Welcome to 3845 Cedar this beautiful home was rebuilt in 2005 and must be seen to appreciate. Exquisitely appointed custom villa with Tuscan and Spanish touches this home can serve well as a multi generational home or for additional work space if needed. Vaulted ceilings with dramatic exposed wooden beams throughout. This property receives an abundance of natural light from its many windows and desirable south facing orientation. Located a short five-minute walk to Los Cerritos Elementary and Virginia Country Club. Move-in ready with upgraded kitchen and baths, arched entries, designer touches, Custom chandeliers, wrought iron fixtures and limestone flooring. The Living room is large with beamed ceilings and picture window to the front yard and garden. The breakfast nook leads into a spacious Chef’s kitchen with limestone countertops, custom cabinetry and a professional 6-burner stove. The adjacent formal dining room features a gorgeous custom stone fireplace, elevated ceilings and Tuscan pillars. Past the dining room is the prominent family room with stunning cathedral ceilings, expansive windows and stone fireplace. The elevated master suite has a full bathroom with spa tub, walk-in closet and a private balcony. The secondary primary room with an en-suite bathroom located at the front of the home for great privacy. Two additional rooms are on the lower level of the property and share a bath. The property has central heat and dual pane windows for energy efficiency. The gated motor court allows for privacy or additional parking and outdoor space for entertaining. The rear yard is accessible from the home and the garage with covered entertaining space and great play area and garden. This home has been meticulously maintained inside and out and has terrific pride of ownership. You will not be disappointed!
$1,080,000
3759 Locust Avenue Long Beach, CA 90807
- Type:
- Single Family
- Sq.Ft.:
- 1,443
- Status:
- Active
- Beds:
- 3
- Lot size:
- 0.09 Acres
- Year built:
- 1942
- Baths:
- 2.00
- MLS#:
- PW24081923
ADDITIONAL INFORMATION
Welcome Home to 3759 Locust Avenue, a charming three bedroom, two bathroom home nestled in the heart of Bixby Knolls. Situated on a serene, tree-lined street just moments away from the vibrant shopping and dining scene, this meticulously maintained residence seamlessly blends timeless charm with modern amenities. The home features beautifully refinished original hardwood floors and classic vintage details such as coved ceilings, built-ins, and sash windows, preserving its elegant character. Modern updates including recessed lighting, central air conditioning and heat, and a stylish open-concept kitchen with white subway tiles, shaker cabinets, quartz countertops and stainless steel appliances offer both comfort and functionality. The primary suite boasts a spacious layout with an en-suite bathroom featuring a built-in vanity and ample storage, providing a luxurious retreat. The private backyard, accessible from the kitchen, is perfect for outdoor entertaining or relaxation with minimal upkeep required. A wooden deck serves as an ideal dining area, complemented by drought-tolerant landscaping and a pergola-covered conversation pit, perfect for enjoying warm summer days or cozy evenings by the fire pit. Concrete pavers lead to the garage, offering additional storage space or potential for a home gym or flex-space.
- Type:
- Condo
- Sq.Ft.:
- 849
- Status:
- Active
- Beds:
- 2
- Lot size:
- 0.61 Acres
- Year built:
- 1968
- Baths:
- 2.00
- MLS#:
- PW24075118
ADDITIONAL INFORMATION
Great end unit condominium in the highly sought after Bixby Knolls Neighborhood which includes Blue Ribbon Schools. This is an amazing 2 bedroom, 2 bath condo in the secure gated Elmwood Villas. Bedrooms have large closets and there is a walk in closet in the hallway with lots of storage space. Newer Laminate flooring throughout. New interior paint. Remodeled Bathrooms. New Dual Pane windows and sliding glass door. HOA covers water and trash. This is a top floor end unit with a private patio and one parking space located in the gated subterranean parking garage. A quite complex in walking distance to great restaurants/shopping and close to the 405 /710 Freeways. You don't want to miss this one!!!
- Type:
- Condo
- Sq.Ft.:
- 1,201
- Status:
- Active
- Beds:
- 2
- Lot size:
- 0.64 Acres
- Year built:
- 1974
- Baths:
- 2.00
- MLS#:
- SB24075366
ADDITIONAL INFORMATION
This is a very nice property that feels more like a single family home than a condo, due to the floorplan that separates the bedroom and living areas into opposite wings. There are many desirable upgrades, including engineered dark wood floors, wooden plantation shutters throughout, ceiling fan in dining room, stainless steel appliances and LED lights in kitchen, mirrored closet doors in master, beautifully tiled shower in full bath, and so much more. The building is fully electric, and cable wired. Laundry rooms are located on each floor. Pets are WELCOME! Need storage? Closets are large and plentiful in the unit, and there's a storage unit in the garage assigned to the unit. Looking for a condo in the Bixby area? You will want to see this???????????????????????????????????????? one.
$2,150,000
3860 Chestnut Avenue Long Beach, CA 90807
- Type:
- Single Family
- Sq.Ft.:
- 4,156
- Status:
- Active
- Beds:
- 4
- Lot size:
- 0.17 Acres
- Year built:
- 2017
- Baths:
- 3.00
- MLS#:
- PW24074332
ADDITIONAL INFORMATION
Welcome home to the grandeur of this extraordinary custom-built 2017 Tudor style home on a spacious corner lot in the highly sought after Los Cerritos/Virginia Country Club neighborhood of Long Beach. No detail was spared in the design of this impressive home that was constructed with steel frame support and boasts 4,156 square feet of living space. As you enter the magnificent double doors, you will experience the immense great room complete with fireplace, vaulted ceilings, custom recessed lighting to showcase sculptures and artwork, two skylights allowing for lots of natural light. The downstairs features a custom oversized kitchen with stainless steel appliances, a breakfast bar, a center island with its own sink, tall counter tops and plenty of cabinets. Downstairs also offers a private family room complete with a closet, full bathroom, wet bar and sliding glass doors to the backyard patio. As you walk up the gorgeous staircase you will come to the landing that overlooks the great room, then leads to the rest of the bedrooms. The primary suite is private and set away from the other rooms. It offers high vaulted ceilings, a see-through fireplace between the bedroom and primary bathroom. Custom walk-in closet with built-ins and finally the impressive upstairs turret, echoing castle aesthetics. The primary bath has an oversized jetted bathtub and a walk-in shower that enjoy the ambiance of the fireplace. There are two more extra-large bedrooms, each with mirrored closet doors plus one has its own full bath. There is also a massive bonus room with a private balcony that is currently being used as a home office but could be used as a 4th bedroom (county records define 3 bedrooms). The laundry room is also upstairs off the hallway. This home features custom dual pane windows and window coverings throughout, security system with exterior cameras, a split HVAC system, finished 3 car garage with hanging racks and side door access to the back yard, an attached exterior storage room with FAH and central air, ceiling fans, the main sewer line was recently replaced and so much more. The back yard has a serene patio area with trees and also has a covered breezeway area if you choose to enjoy the outdoors without the direct sun. There is an avocado tree, custom turf and a side dog run in the back yard to complete this amazing property. You will enjoy this wonderful community with its parks, golf course, unique shopping and restaurants and easy access to freeways.
$1,199,999
617 Terrylynn Place Long Beach, CA 90807
- Type:
- Single Family
- Sq.Ft.:
- 2,178
- Status:
- Active
- Beds:
- 3
- Lot size:
- 0.08 Acres
- Year built:
- 1974
- Baths:
- 3.00
- MLS#:
- PW24073878
ADDITIONAL INFORMATION
Welcome to 617 Terrylynn located in the prestigious Crown Pointe community! A beautiful, gated development within the Virginia Country Club neighborhood. A very short walk to the beautiful Los Cerritos Park. This nearly 2,200 square foot, 3 bedroom/3 full bath home has been significantly improved. The first level has a spacious bedroom and full bathroom. The master bedroom provides ample room which includes a separate retreat with a fireplace. The master bath is a true luxurious retreat. Dual vanities, a jetted spa tub, new frameless shower glass, are just a few of the opulent appointments. Great closet space is a wonderful benefit of the oversized master bedroom. The second floor guest bedroom is essentially a Jr. Master (with own ensuite bathroom). Access to the spacious second floor deck is via the master bedroom. The long list of updates includes the following: kitchen (new appliances, cabinets, hardware & quartz counters), all three bathrooms (new vanities, hardware, quartz counters, tile, sinks, toilets), new luxury vinyl plank flooring and new baseboards throughout the entire residence, new light fixtures & recessed lighting throughout, new switches & outlets. ALL new dual pane windows and sliding doors! The amazing amount of glass makes for an incredible amount of natural light. Interior has been recently painted. New garage door opener. Interior laundry. Forced AC & Heat. The generous backyard/patio area has beautiful pavers. This is truly a stunning residence in a historic area of Long Beach.
$1,269,900
3735 Lemon Avenue Long Beach, CA 90807
- Type:
- Single Family
- Sq.Ft.:
- 1,617
- Status:
- Active
- Beds:
- 3
- Lot size:
- 0.15 Acres
- Year built:
- 1924
- Baths:
- 2.00
- MLS#:
- PW24068741
ADDITIONAL INFORMATION
Welcome to this exquisite Spanish-style home, a perfectly preserved piece of history with modern touches. Boasting 3 bedrooms, 2 bathrooms, and a generous living space of 1617 square feet, this inviting home has been meticulously maintained and thoughtfully updated throughout the years. Step into a piece of authentic charm with original restored hardwood floors and saltillo tiles, magnificent archways and a staple gorgeous stained glass window that offers a warm welcome. The remodeled kitchen and bathrooms pair beautifully with the home's authentic character, featuring original built-in casings and a cozy reading nook that beckons for quiet moments. Nestled in one of the more coveted pockets of the Historic Cal Heights neighborhood, a short walk from the highly rated Longfellow Elementary & Hughes Middle School, this home is not just a haven but a wise investment. The property sits on one of the larger lots in the area at 6400+ SF, and includes a single-car garage—a perfect candidate for an Accessory Dwelling Unit—and a long driveway for additional parking or outdoor activities. In the back, find solace or hosts guests in the entertainment den, further adding to the home's versatile appeal. Enjoy the newly landscaped backyard equipped with fruit trees and herbal plants. For the homeowner who loves to host, bonus features include a fire pit & hot tub. Admire the flawless execution of a compartmentalized floor plan that offers both privacy and communal space, perfect for any family's needs, and a new roof to bring additional peace of mind. Other features include automatic sprinkler system in the front and back yard, central air and heating, fresh interior paint & more. This 1924 authentic Spanish home is waiting for someone to continue its story with love and care. Could that be you? Don't miss the chance to make this treasured property yours. Centrally located near shops, restaurants and a short drive to freeway access.
- Type:
- Townhouse
- Sq.Ft.:
- 1,315
- Status:
- Active
- Beds:
- 3
- Lot size:
- 7.77 Acres
- Year built:
- 1974
- Baths:
- 2.00
- MLS#:
- CRSB24060353
ADDITIONAL INFORMATION
rare town home find in Virginia Country Club. Totally remodeled this month. this is a probate sale. Property has a two car garage (#33,34). new carpet, new air conditioner, and interior paint. No court confirmation required. located next to Los Cerritos Park and highly rated Los Cerritos Elementary school. Lot of shopping and dining options in this great neighborhood. This complex is located in an area of million dollar homes. (Virginia Country Club). Just move in and set up house!
- Type:
- Condo
- Sq.Ft.:
- 1,349
- Status:
- Active
- Beds:
- 2
- Lot size:
- 0.64 Acres
- Year built:
- 1974
- Baths:
- 2.00
- MLS#:
- OC24069739
ADDITIONAL INFORMATION
Welcome to your new home in one of the most desirable neighborhoods in Long Beach, Bixby Knolls, where urban convenience meets suburban charm. This delightful 2-bedroom, 2-bathroom, 1,349 square foot corner condo unit offers a perfect blend of comfort, style, and location, ideal for those seeking a relaxed yet dynamic lifestyle. As you enter, you will be greeted with spacious kitchen on the left with modern appliances and ample cabinet space, making meal preparation a breeze. Whether you're hosting a dinner party or enjoying a casual meal with loved ones, this kitchen is sure to inspire your inner chef. The primary bedroom includes two spacious closet space and upgraded vanity area. The second bedroom offers flexibility for guests, a home office, or a cozy den, catering to your individual needs and preferences.Step outside to your private balcony, where you can sip your morning coffee, soak up the sunshine, or simply enjoy the tranquil ambiance of the community. Additional highlights of this condo include community washer and dryer. One assigned parking space in garage. THIS PROPERTY QUALIFIES FOR 3% DOWN, NO PMI, UP TO $20,000 GRANT FOR CLOSING COST OR RATE BY DOWN!
$1,265,000
3815 Rose Avenue Long Beach, CA 90807
- Type:
- Single Family
- Sq.Ft.:
- 1,945
- Status:
- Active
- Beds:
- 4
- Lot size:
- 0.14 Acres
- Year built:
- 1939
- Baths:
- 3.00
- MLS#:
- SB24063712
ADDITIONAL INFORMATION
Welcome to this stunning remodeled residence located in the desirable Bixby Knolls area. Boasting a total of 4 bedrooms and 3 bathrooms across 1945 square feet of living space. The main residence features 3 bedrooms and 2 bathrooms and the detached permitted studio adds another bed and bath with 250 sqft. Upon entering, you'll be greeted by a large living room with refinished hardwood floors and fresh paint. New Milgard double-pane windows throughout and plantation shutters that bathe the interior in natural light. The kitchen is a chef's dream, featuring newer cabinets, granite countertops, and tile floors, as well as double ovens and stainless steel appliances. The formal living room, dining room, and a cozy family room with a gas/wood burning fireplace offer ample space for both entertaining and relaxation. The large primary bedroom is a true retreat, featuring an ensuite bath with a spa tub and separate shower, offering a luxurious escape at the end of the day. Step outside to discover an oasis like backyard complete with a covered patio area, "Tuff" storage shed, and beautifully landscaped surroundings. Some of the recent upgrades include a 50 year presidential roof, Bose speakers in the rooms, security doors, and new electric panel. This home seamlessly combines modern amenities with timeless charm, making it a must-see for those seeking comfort and style in a prime location.
$1,449,000
3944 Lime Avenue Long Beach, CA 90807
- Type:
- Single Family
- Sq.Ft.:
- 2,352
- Status:
- Active
- Beds:
- 4
- Lot size:
- 0.14 Acres
- Year built:
- 1939
- Baths:
- 3.00
- MLS#:
- PW24064335
ADDITIONAL INFORMATION
Welcome to 3944 Lime Avenue located in the charming neighborhood of Bixby Knolls. Arriving curbside along the tree lined street, the timeless appeal of this home's facade is both attractive and fitting for such a historic neighborhood. From the moment you walk through the front door, you’re greeted with a sense of comfort as your eye follows the well maintained white oak flooring into the first of multiple sitting areas. Just past that first sitting area, the natural light of the home’s central courtyard pairs well with the water feature which gives a sense of peace and tranquility alike. If you feel so inclined to make your way through the following set of French doors, you’ll find yourself in one of the most impressive and expansive great rooms you may see this year. With an open concept, this grand living space with vaulted custom beamed ceilings hosts not only the dining room, but also a full size custom kitchen with stainless steel appliances. The attached two car garage and private backyard adjoin this focal point of the home, making both entertaining and bringing in the groceries a reasonable task at most. Once you’ve processed the impressive living spaces, you’ll make your way around the spacious 4 bedrooms and generously sized 3 bathrooms which all encapsulate the whole of the communal living spaces. With a generous primary en suite accompanied by a second private fireplace and a custom designed primary bathroom, you’ll have plenty of space to tuck away from the occupants of the adorable Jack and Jill bedroom located on the opposite side of the home. If that last sentence resonates, there’s a good chance this house will make sense for you and yours… 3944 Lime is special and we hope you have a chance to see it before it’s gone.
$1,775,000
4160 Linden Avenue Long Beach, CA 90807
- Type:
- Single Family
- Sq.Ft.:
- 3,167
- Status:
- Active
- Beds:
- 3
- Lot size:
- 0.19 Acres
- Year built:
- 1937
- Baths:
- 3.00
- MLS#:
- PW24058218
ADDITIONAL INFORMATION
A residence with an inspired design by Kenneth Wing, this home harkens back to a time when quality, character and design mattered. This much loved home has been in the same family for over 80 years. Take pleasure in its timeless elegance and intelligently designed layout, perfect to create your dream home. A beautiful landscape, the brick walkway, framed entryway, and stately brick facade produces exceptional curb appeal. The interior revolves around the architecturally exquisite great room whose intriguing ceiling design is like artwork. Grand, yet inviting, it features extensive built-in walnut cabinetry and bookshelf, with a conveniently located wet bar hidden behind a bank of polished solid walnut doors. The kitchen has an ideal location, positioned between the great room and formal dining room. Granite counters, 5-burner Dacor gas cook top, Miele convection and steam ovens enhance the kitchen’s wood custom cabinetry of which there is an abundance of for plentiful storage. The formal dining room is perfect for a big family, holiday or special occasion meal, with the formal living room a great place to adjourn to converse, next to its fireplace and mullioned bay window, adding character and charm to this space. The first floor primary bedroom is extensive and overlooks the backyard through French doors. Its en suite bath has separate bathtub and shower, a garden bay window, dual sink vanity and built-in dressing table. The office/den, which is a present-day necessity, is a definitive workspace, benefitting from the practical, built-in bookshelves and cabinets. An elegantly designed Victorian Era inspired powder room completes the first floor of the home. Upstairs are two bedrooms, full guest bathroom (with separate bathtub and shower), linen and coat closets, and a vast and versatile storage/utility room. The bedrooms are exceptionally large and spacious, both with lots of natural light and generous room for desks/workstations/exercise equipment. Entertain the masses in the backyard, as an extensive brick patio deck oversees an idyllic landscape featuring an in-ground spa. Garage envy prevails as the home includes a two car garage plus separate one car garage. This home exudes a rare combination of both warmth and sophistication.


Based on information from Combined LA/Westside Multiple Listing Service, Inc. as of {{last updated}}. All data, including all measurements and calculations of area, is obtained from various sources and has not been, and will not be, verified by broker or MLS. All information should be independently reviewed and verified for accuracy. Properties may or may not be listed by the office/agent presenting the information.
Long Beach Real Estate
The median home value in Long Beach, CA is $582,700. This is lower than the county median home value of $607,000. The national median home value is $219,700. The average price of homes sold in Long Beach, CA is $582,700. Approximately 37.99% of Long Beach homes are owned, compared to 56.98% rented, while 5.03% are vacant. Long Beach real estate listings include condos, townhomes, and single family homes for sale. Commercial properties are also available. If you see a property you’re interested in, contact a Long Beach real estate agent to arrange a tour today!
Long Beach, California 90807 has a population of 470,489. Long Beach 90807 is less family-centric than the surrounding county with 30.58% of the households containing married families with children. The county average for households married with children is 32.35%.
The median household income in Long Beach, California 90807 is $58,314. The median household income for the surrounding county is $61,015 compared to the national median of $57,652. The median age of people living in Long Beach 90807 is 34.3 years.
Long Beach Weather
The average high temperature in July is 81.5 degrees, with an average low temperature in January of 46.1 degrees. The average rainfall is approximately 13.8 inches per year, with 0 inches of snow per year.

