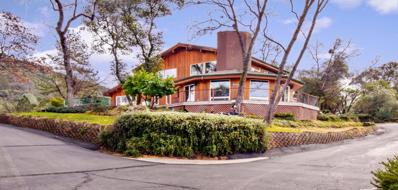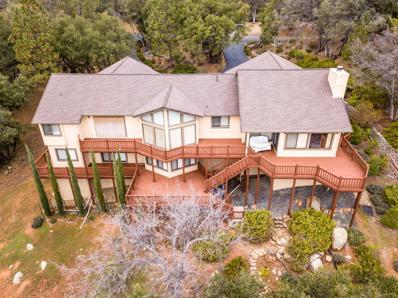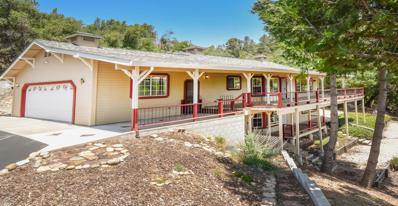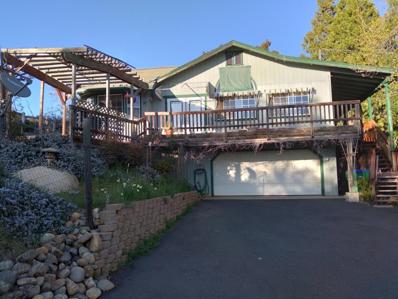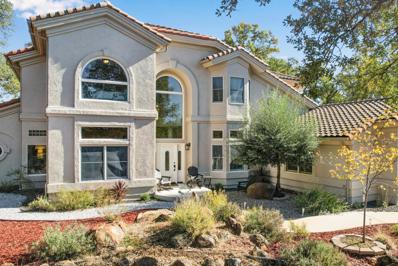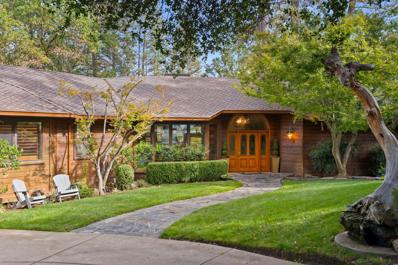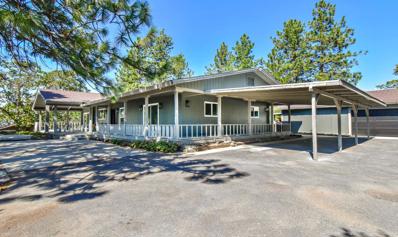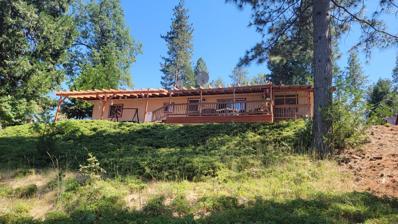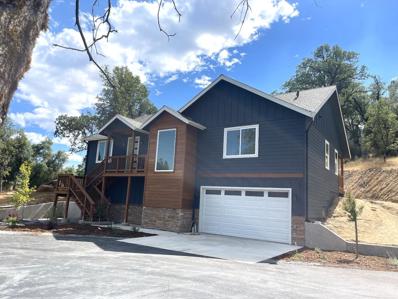Sonora CA Homes for Sale
- Type:
- Other
- Sq.Ft.:
- 3,048
- Status:
- Active
- Beds:
- 3
- Lot size:
- 10 Acres
- Year built:
- 1999
- Baths:
- 3.00
- MLS#:
- 224010852
ADDITIONAL INFORMATION
10-acre private hideaway with a magical parklike setting& a Lindal Cedar home with views from every window. This inspiring, light, bright, one-of-a-kind custom home is on a private, paved access road leading to an electric, gated entry & paved driveway encircling the home. The 3048-square-foot cedar home features an open floor plan with walls of windows & sliding glass doors for magnificent views. Main floor living with massive entry, towering ceiling, & wood/glass staircase, stepping down to a living room with vaulted octagonal wood ceiling and wood-burning fireplace. The formal dining room can seat a crowd. Sliding glass door opens to the dining room and large kitchen, which features an island, newer appliances, double ovens and breakfast bar. Off the kitchen is a large mudroom/laundry area. Down the hall is a powder room for guests, & the primary suite with view windows & primary bath with soaking tub, overhead shower & double sink vanity. Upstairs open to the main level, is a family room/office with multiple uses.There are 2 larger guest bedrooms & a full bath with tub/shower combo & dual sink vanity. Radiant Heat. Outside koi pond, wrap-around decking, 2 car garage, separate art studio/gym, fenced garden with drip irrigation. Starlink Internet, Dish for TV, well, septic.
- Type:
- Other
- Sq.Ft.:
- 3,751
- Status:
- Active
- Beds:
- 3
- Lot size:
- 1.32 Acres
- Year built:
- 1989
- Baths:
- 4.00
- MLS#:
- 224010454
- Subdivision:
- Apple Valley Estates
ADDITIONAL INFORMATION
Located in the beautiful gated neighborhood of Apple Valley Estates. This spacious 3751 square foot home boasts lots of entertaining space on two levels. Enter through the double oak doors into the formal entry leading you to the formal, sunken living room with vaulted ceiltings and wall to wall windows with awesome views. These views can also be enjoyed on the wrap around decks on both levels. This home has three bedrooms, formal living room, formal dining room, large kitchen with a center island counter, a good sized eating area, laundry and a large family room with fireplace and more views! Besides the primary having it's own large bathroom, there are two other full baths on this level. You can access the garage on the main level where you can also enjoy a game of ping pong! Downstairs has another family room, office, full bath and a game room with an included pool table and bar. The downstairs area could make a nice ADU! The downstairs also has a large workshop/storage area that has access from the inside and outside. The Apple Valley Homeowners Assn includes a community pool and clubhouse that are a short distance from this home.Many furnishings are available and there will be a list provided. Come up and take a look!Located only a little over an hour from Yosemite
- Type:
- Single Family
- Sq.Ft.:
- 2,662
- Status:
- Active
- Beds:
- 3
- Lot size:
- 4.81 Acres
- Year built:
- 1991
- Baths:
- 3.00
- MLS#:
- 202400041
- Subdivision:
- Other Out Of Area
ADDITIONAL INFORMATION
Located on a quiet country lane is a spacious home with breathtaking views of Mt Provo and Duckwall Mountain. This home is situated on nearly 5 acres and tucked back from the road adding to the privacy. The home has been well maintained over the years including a roof replacement in 2015, new AC, on demand tankless water heater and new exterior trim paint. The well has a new pump, bladder, electrical and new pipes. The covered front deck is the perfect spot to relax, enjoy the expansive view and watch the local wildlife. The front door leads into the great room with vaulted pine ceilings and large picture windows that fill the room with natural light and let you enjoy the view. At nearly 2700 sq ft there is plenty of room for family and friends. Hosting friends and family is a breeze with the open kitchen featuring a large walk-in pantry. There are breathtaking views from nearly every room in the home. The large master suite with a generous walk-in closet is on the main level. Also on the main level is a half bath, laundry/mud room. Downstairs is a sitting room with a bay window seat to relax and enjoy the view. There is also a door leading out to a private covered deck. To the right of the sitting room is a large bedroom featuring a wall to wall closet and a large picture window. To the left of the sitting room is a full bath, large guest suite with picture window. There is also a large walk-in closet and a door out to the side yard. Outside there is plenty of parking with room for RV, boat or whatever you may have. There are gravel roads that allow you to traverse the property on ATVs. There is also a detached 15x15 shop. Don't miss seeing this home located only a few minutes drive to major amenities but you will feel a world away!
$369,000
22850 Meadow Court Sonora, CA 95370
- Type:
- Single Family
- Sq.Ft.:
- 1,512
- Status:
- Active
- Beds:
- 3
- Lot size:
- 0.33 Acres
- Year built:
- 1992
- Baths:
- 2.00
- MLS#:
- ML81950991
ADDITIONAL INFORMATION
great location open beam ceiling spacious living room with dining area big kitchen nice amenities, two bathrooms. lots of decks with views you can see to phoenix lake. two car garage with storage. large driveway must see.
- Type:
- Other
- Sq.Ft.:
- 3,481
- Status:
- Active
- Beds:
- 3
- Lot size:
- 2.6 Acres
- Year built:
- 1994
- Baths:
- 3.00
- MLS#:
- 223112640
- Subdivision:
- Apple Valley Ranches
ADDITIONAL INFORMATION
Custom 3,481 sqft Hilltop Villa on 2.6 acrs in Apple Valley Ranches, 3+Bdrms/3 full Bths, Closeted Play/Sleep Room nested with one of the Upstairs Bdrms & a Home Office. High-Speed Internet throughout! Enjoy country luxury living, thoughtful design, dramatic ceilings/windows & high-end features. New upgrades; Lennox Heating/Air-conditioning (HVAC) w/purification system, HVAC in the garage, Generac whole-house generator, tankless H2O heater, softener & iron filters & a reverse osmosis faucet. The extended 3-car garage is furnished with new Husky worktables & cabinets. Kitchen has subzero fridge, dbl/ovens, pantry, bev-cooler, skylight & baker's island. Off the garage is a complete laundry room & a full bathrm. Primary Suite downstairs has jetted tub, marble tiled walk-in shower & a remote-control gas fireplace. The Great Room has a clean-air catalytic combustor wood burning fireplace powerful enough to heat the entire house! Upstairs there are 2 bedrms, a sizable Play/Sleep Rm, a full bath & a spacious open Common/Theater Room that supports numerous family living configurations. Step thru the French Doors onto the cement & tiled patios & landscaped yard. Stroll the scenic property paths to a fenced irrigated garden or meditation stone circles. Schedule a private showing today!
$1,375,000
22025 Lyons Bald Mt. Rd Sonora, CA 95370
- Type:
- Other
- Sq.Ft.:
- 2,966
- Status:
- Active
- Beds:
- 3
- Lot size:
- 6.14 Acres
- Year built:
- 1990
- Baths:
- 3.00
- MLS#:
- 223101861
ADDITIONAL INFORMATION
Contemporary entertainers dream home on 6 park-like acres in Apple Valley Ranches. Elegant gated entry. Experience the magic of massive moss covered boulders amidst the forest surrounding you. Designed to showcase the beauty and tranquility of the surroundings - a multi-faceted space for entertaining inside & out. The formal dining, sunken great room with 20+ foot high vaulted wood planked ceilings, & tiled fireplace flanked by floor to ceiling windows. The open kitchen has walk in pantry, high end stainless steel appliances, trash compactor, granite counters, & acentral island w/veggie sink. Primary suite vaulted ceilings, fireplace, & private balcony. Glass walled office behind the fireplace! Luxurious bath w/glass block walk-in shower. Jetted tub beneath a crystal chandelier framed by windows behind. Secondary suite w/ full bath & deck access. 3rd bedrm/office has built-in desk & cabinetry. Relax within the privacy of this property on sep spa deck, enjoy the gas fire-pit on the deck alongside year round stream. Climb the redwood stairway to the 30' high tree house! Check out the open meadow on the additional lot acquired w/ dreams of future gatherings like an intimate wedding venue or corp retreats. The options seem endless in this magical space just min from downtown Sonora.
$569,000
12590 Covington Rd Sonora, CA 95370
- Type:
- Other
- Sq.Ft.:
- 1,856
- Status:
- Active
- Beds:
- 3
- Lot size:
- 8.25 Acres
- Year built:
- 1985
- Baths:
- 2.00
- MLS#:
- 223099278
ADDITIONAL INFORMATION
COLUMBIA SINGLE LEVEL HOME + COTTAGE, on private 8.25 acres.The main house is all updated & new inside with 1856 SqFt, open floor plan with great room living, 3 bedrooms, 2 full baths, 980 SqFt 2 car garage/shop, & carport for 3 cars. The great room featuring huge area for living/dining/kitchen with soaring knotty pine ceilings & wood beam accents. There are walls of sliding glass doors, to access all of the sprawling decks & a cozy brick hearth with pellet stove. The white kitchen cabinets, are topped with natural quartzsite stone counters, stainless appliances, & an island for breakfast bar seating. Down the hall you will find the primary suite with sliding glass door leading out to the covered porch & the "Wow Factor" bathroom, with double sink marble vanity, freestanding tub, separate shower, & tile floors. The 2 guest Bbedrooms are large & inviting, & the guest bath features a marble vanity, tub/shower combo, & tile floors. Laundry hookups are located close to the bedrooms in the hallway. Central heat/air complete the picture along with public TUD water, PG&E power, propane, & 2 septic tanks. The cottage is approximately a 400 SqFt studio all updated. Land is rolling/steep offering remote feeling only 10 mins to Downtown Sonora for shopping, restaurants, medical services.
- Type:
- Single Family
- Sq.Ft.:
- 1,440
- Status:
- Active
- Beds:
- 3
- Lot size:
- 6.2 Acres
- Year built:
- 1984
- Baths:
- 2.00
- MLS#:
- 202303410
- Subdivision:
- Other Out Of Area
ADDITIONAL INFORMATION
Enjoy your morning coffee with gorgeous views from the deck of this 3-bedroom 2-bath manufactured home. This home features anopen concept kitchen, dining, and living room, separate laundry room, a large master bedroom, and is solar-powered (with PG&Einterconnect) and battery backup. Outside the rear bedroom sliding glass door is a catio (enclosed patio for cats). Masterbathroom has recently installed hc compliant shower with flush access. Detached 3-car garage with shop area. Level Pad with largecrushed rock for RV parking. Will fit two large RVs. 30-amp hookup near home for RV, plus hookup to power home by generator.Horseshoe driveway connects the driveway to the road at two locations. Large chicken coop, two large metal storage sheds, andcovered firewood shed at rear of property. Recently replaced well pump, ozone purifier, and insulation installed in pump house.Recently replaced redwood deck with ramp. Dirt road from rear of house to PG&E water ditch (Columbia Ditch) at bottom ofproperty. Perfect access to hiking.
- Type:
- Other
- Sq.Ft.:
- 1,690
- Status:
- Active
- Beds:
- 3
- Lot size:
- 0.52 Acres
- Year built:
- 2023
- Baths:
- 2.00
- MLS#:
- 223089263
- Subdivision:
- Apple Valley
ADDITIONAL INFORMATION
Newly constructed custom home in Apple Valley in Sonora! From the open floor plan design to the location itself this home is one of a kind! On 1/2 acre with a level back yard and covered redwood deck (to sit & enjoy the privacy of 230ac of privately owned open agricultural land it backs up to) Inside check out the unique leather textured granite in the kitchen and the dry bar in the living room. The en suite bath gives a touch of glamor to the Primary Suite w/oversized glass walled shower adjacent to the extra deep soaking tub. Enjoy beautiful mountain views from either spot and let the sun shine in - or the stars twinkle above depending on the time of day/night! Luxury vinyl plank flooring everywhere but the bedrooms where thickly padded carpeting provides softness and warmth for bare feet on chilly mornings. Additional superlatives include Tankless Water Heater, Solar System, 9 ft ceilings, evaporative cooler, landscaped front yard and more. Your just 5 min to town and less than that to Indigeny Reserves where you can enjoy the beauty of natures best from organic orchards, waterfalls and trails galore to walk, or bike or just enjoy the sound of the stream and the crisp taste of organic cider! Folks travel hours to enjoy whats just steps away from what can be YOUR new home!
Barbara Lynn Simmons, CALBRE 637579, Xome Inc., CALBRE 1932600, barbara.simmons@xome.com, 844-400-XOME (9663), 2945 Townsgate Road, Suite 200, Westlake Village, CA 91361

Data maintained by MetroList® may not reflect all real estate activity in the market. All information has been provided by seller/other sources and has not been verified by broker. All measurements and all calculations of area (i.e., Sq Ft and Acreage) are approximate. All interested persons should independently verify the accuracy of all information. All real estate advertising placed by anyone through this service for real properties in the United States is subject to the US Federal Fair Housing Act of 1968, as amended, which makes it illegal to advertise "any preference, limitation or discrimination because of race, color, religion, sex, handicap, family status or national origin or an intention to make any such preference, limitation or discrimination." This service will not knowingly accept any advertisement for real estate which is in violation of the law. Our readers are hereby informed that all dwellings, under the jurisdiction of U.S. Federal regulations, advertised in this service are available on an equal opportunity basis. Terms of Use
Sonora Real Estate
The median home value in Sonora, CA is $377,900. This is higher than the county median home value of $332,600. The national median home value is $219,700. The average price of homes sold in Sonora, CA is $377,900. Approximately 35.85% of Sonora homes are owned, compared to 51.23% rented, while 12.92% are vacant. Sonora real estate listings include condos, townhomes, and single family homes for sale. Commercial properties are also available. If you see a property you’re interested in, contact a Sonora real estate agent to arrange a tour today!
Sonora, California has a population of 4,824. Sonora is more family-centric than the surrounding county with 28.25% of the households containing married families with children. The county average for households married with children is 23.67%.
The median household income in Sonora, California is $42,052. The median household income for the surrounding county is $54,325 compared to the national median of $57,652. The median age of people living in Sonora is 40.6 years.
Sonora Weather
The average high temperature in July is 92.4 degrees, with an average low temperature in January of 32.3 degrees. The average rainfall is approximately 38 inches per year, with 0.3 inches of snow per year.
