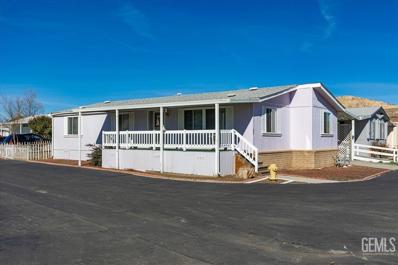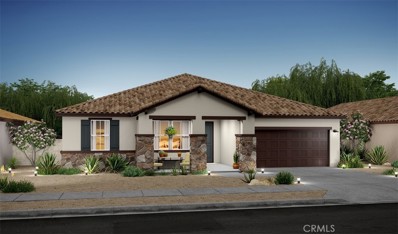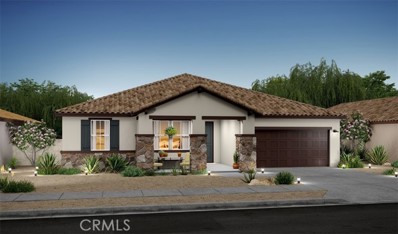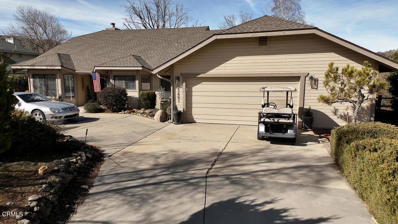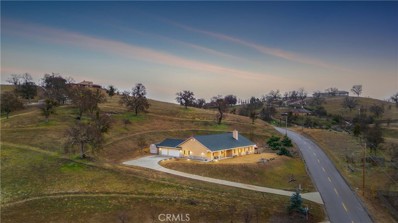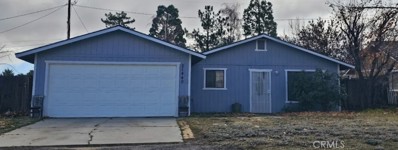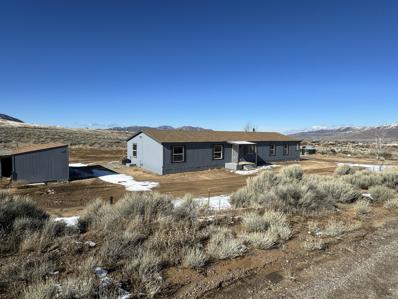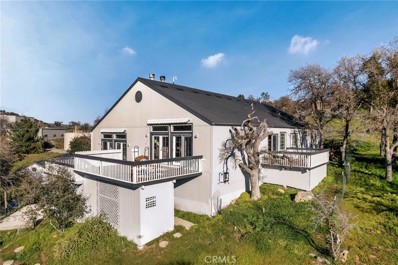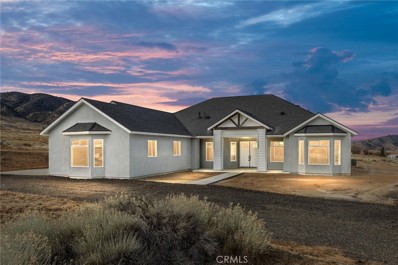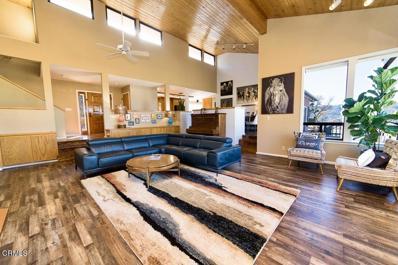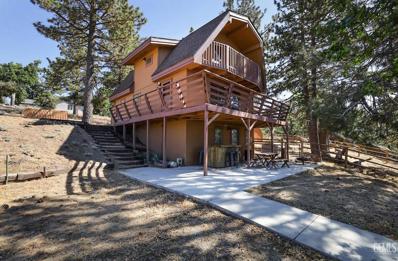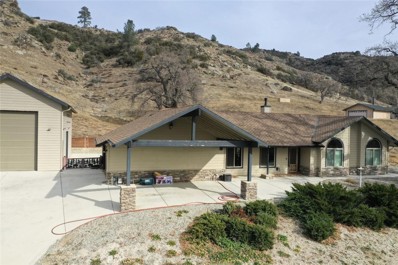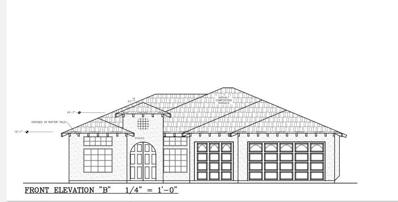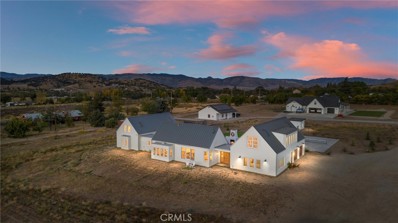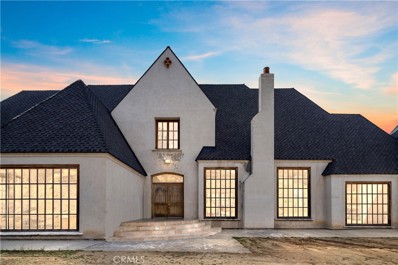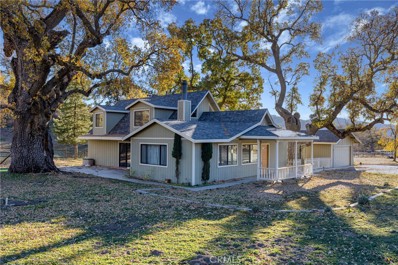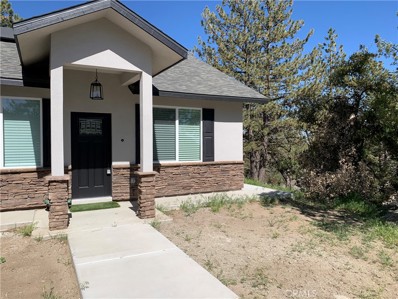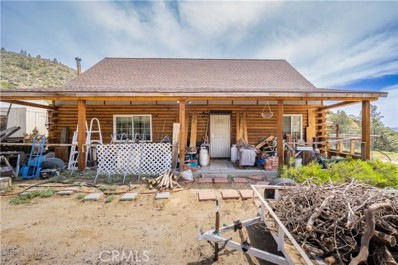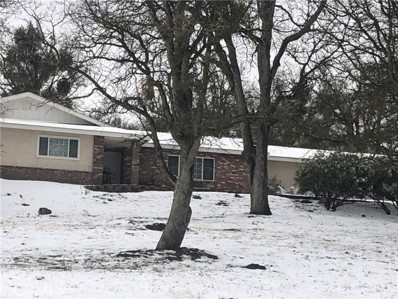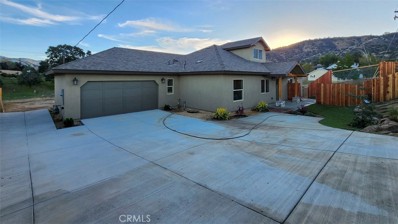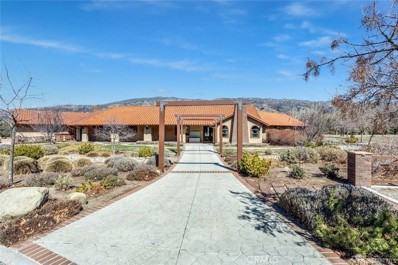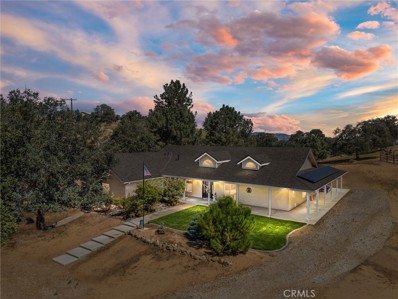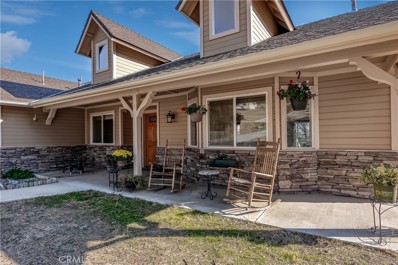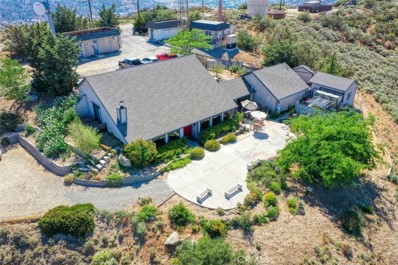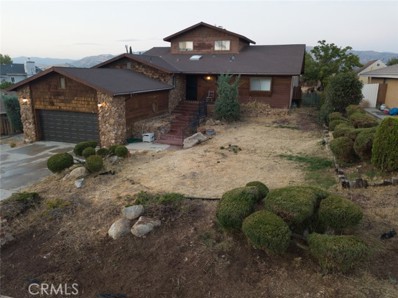Tehachapi CA Homes for Sale
- Type:
- Manufactured Home
- Sq.Ft.:
- 1,458
- Status:
- Active
- Beds:
- 3
- Year built:
- 1991
- Baths:
- 2.00
- MLS#:
- 202400555
ADDITIONAL INFORMATION
Great Park Location !! Welcome to your new home in the Willow Springs Estates. This charming 3BD / 2 BA, 1,458 SF manufactured home is a perfect blend of comfort and captivating surroundings. The inviting living room has expansive windows allowing you to take in the beautiful mountain and park views. The bright and spacious kitchen has multiple workspaces, an eat-at bar and access to the indoor laundry. The thoughtful design extends outdoors with an attached 2-car carport, a storage shed and a dedicated garden area just waiting for your personal touches. Located on a corner, across from the clubhouse, playground, park and pool. All public utilities. Whether you're enjoying a cup of coffee on your front porch or cultivating your garden oasis, you'll enjoy a sense of comfort and natural beauty. Come take a look and see why it's not just a house, it's your home!!
- Type:
- Single Family
- Sq.Ft.:
- 2,278
- Status:
- Active
- Beds:
- 4
- Lot size:
- 0.18 Acres
- Year built:
- 2024
- Baths:
- 2.00
- MLS#:
- SW24013094
ADDITIONAL INFORMATION
This gorgeous Single-Story Barcelona plan is a spacious open home with 4 bedrooms, 2 baths, and home office, plus 2 car garage. This home is beautifully designed with our Loft Looks interior design selections including White cabinets, Iced White Quartz counters, satin nickel fixtures, pedant lighting, gas appliances and large island in the kitchen. The Primary Suite includes walk-in closet and spa like bathroom with dual vanity, quartz counters and step-in shower. Luxury vinyl plank in the living areas, lush carpet in the bedrooms and tile in the baths complete this beautiful home. Located near Warrior Park, this residence combines comfort and convenience. Don't miss the opportunity to call this farmhouse-inspired haven yours. Schedule a tour today and experience K. Hovnanian Homes' craftsmanship in Tehachapi Hills! Ready May 2024 ***Prices subject to change, photos may be of a model home or virtually staged, actual home will vary.
- Type:
- Single Family
- Sq.Ft.:
- 2,278
- Status:
- Active
- Beds:
- 4
- Lot size:
- 0.18 Acres
- Year built:
- 2024
- Baths:
- 2.00
- MLS#:
- CRSW24013094
ADDITIONAL INFORMATION
This gorgeous Single-Story Barcelona plan is a spacious open home with 4 bedrooms, 2 baths, and home office, plus 2 car garage. This home is beautifully designed with our Loft Looks interior design selections including White cabinets, Iced White Quartz counters, satin nickel fixtures, pedant lighting, gas appliances and large island in the kitchen. The Primary Suite includes walk-in closet and spa like bathroom with dual vanity, quartz counters and step-in shower. Luxury vinyl plank in the living areas, lush carpet in the bedrooms and tile in the baths complete this beautiful home. Located near Warrior Park, this residence combines comfort and convenience. Don't miss the opportunity to call this farmhouse-inspired haven yours. Schedule a tour today and experience K. Hovnanian Homes' craftsmanship in Tehachapi Hills! Ready May 2024 ***Prices subject to change, photos may be of a model home or virtually staged, actual home will vary.
- Type:
- Single Family
- Sq.Ft.:
- 2,062
- Status:
- Active
- Beds:
- 3
- Lot size:
- 0.35 Acres
- Year built:
- 1992
- Baths:
- 2.00
- MLS#:
- V1-21666
ADDITIONAL INFORMATION
Location, location, LIFESTYLE! Introducing the ultimate living experience! Situated just steps away from Bear Valley's picturesque Four Island Lake and nestled on the 3rd fairway of the Oak Tree Golf Course, this remarkable property offers an extraordinary lifestyle for buyers of all ages. With 3 bedrooms and 2 bathrooms, this exquisite home provides 2,062 square feet of comfortable living space. Setting the tone for the home, an elegant front door with a keyless entry system welcomes you into a sundrenched foyer, which then flows beautifully into the gorgeous living room, accentuated by grand vaulted ceilings and a back wall of windows. Throughout the home, you'll notice quality workmanship, pride of ownership, and upgrades galore, including: Luxury Vinyl Plank (LFP) flooring, professional interior paint, an updated kitchen, beautiful interior doors, a high-end Whirlpool dishwasher, and tasteful light fixtures. The enchanting backyard is a perfect oasis for relaxing and entertaining. As if that weren't enough, the sale of this home includes a paddle boat, kayaks, life jackets, and lake toys, ensuring endless fun in the water! Located in a private, gated community, offering an array of amenities, this property will make you the envy of your friends. From baseball and soccer fields for all ages, lush campgrounds, and a leash-free dog park, to an equestrian center, horse trails, hiking trails, and 24-hour year-round security, you'll enjoy peace of mind that's often hard to find in today's hectic world. Embrace a lifestyle surrounded by tranquil lakes, a refreshing swimming pool, and savory restaurants! For hobbyists, unleash your passion at the radio controlled model & drone flying field, or take aim at the shooting range! Love 4th of July? You'll be right around the corner from the annual Hot Air Balloon Festival and parade! Call or text 661-437-8101/8100 to schedule your private showing.* All information herein is deemed accurate per seller's knowledge. Buyer to perform due diligence *
- Type:
- Single Family
- Sq.Ft.:
- 2,629
- Status:
- Active
- Beds:
- 4
- Lot size:
- 1.84 Acres
- Year built:
- 2005
- Baths:
- 2.00
- MLS#:
- SR24009180
ADDITIONAL INFORMATION
Unveil the allure of this Stallion Springs gem! Step into a world of comfort with a meticulously designed four-bedroom, two-bathroom home, boasting a spacious three-car garage, providing both functionality and convenience. Enjoy panoramic views that redefine serenity while indulging in the luxury of an extra-large kitchen boasting granite counter tops, impressive island, prep sink, and breakfast bar seating. Warmth embraces you with a propane fireplace, creating a cozy ambiance. Practicality meets style with four new attic fans, vaulted ceilings, and 9-foot ceilings throughout, owned water softener and reverse osmosis drinking water system, elevating the living experience. Impressive master bedroom, large master bathroom with walk in dual-head shower, oversized jacuzzi tub, double sinks and walk in closet. Convenient attic access in the garage and 2 storage sheds ensures ample storage options, while a hot water circulating pump adds a touch of modern convenience. Enhance your lifestyle with covered patios both at the front and back of the house, providing perfect spaces for relaxation and entertainment. This residence is not just a home; it's a meticulously crafted haven where every detail contributes to a life of comfort and elegance. Welcome to your dream retreat!
- Type:
- Single Family
- Sq.Ft.:
- 1,001
- Status:
- Active
- Beds:
- 3
- Lot size:
- 0.16 Acres
- Year built:
- 1986
- Baths:
- 2.00
- MLS#:
- PW24009115
ADDITIONAL INFORMATION
Priced to SELL at $300,000. This comfortable GOLDEN HILLS - Tehachapi home in a desirable neighborhood, is just two blocks from Golden Hills Elementary School. It's also close to shopping and transportation. Super sharp, clean and bright with a two-car attached garage.
- Type:
- Single Family
- Sq.Ft.:
- 2,280
- Status:
- Active
- Beds:
- 4
- Lot size:
- 2.13 Acres
- Year built:
- 2005
- Baths:
- 2.00
- MLS#:
- 24000263
ADDITIONAL INFORMATION
Great opportunity to own this 4 bedroom single story home sitting on 2+acres. This horse property is off grid with own well offering fantastic views, new exterior and interior paint, new appliances. Very comfortably placed with room to grow if you want to add horse facilcities or future shop. Country living a short distance from Tehachapi city limits. Come see what affordable offers.Seller may possibly carry !
- Type:
- Single Family
- Sq.Ft.:
- 2,991
- Status:
- Active
- Beds:
- 4
- Lot size:
- 0.88 Acres
- Year built:
- 2005
- Baths:
- 4.00
- MLS#:
- SR24017348
ADDITIONAL INFORMATION
Welcome to the majestic Stallion Springs retreat, where nature's beauty intertwines with luxurious living. This extraordinary property boasts 4 bedrooms, 4 baths, and an enchanting ambiance that will leave you breathless. Prepare to be captivated as you step onto the private balconies of each room, offering unparalleled views of the majestic mountains that surround this haven of tranquility. Wake up to the awe-inspiring sunrise as it paints the sky with vibrant hues, or unwind in the evening with the serene sunset casting its warm glow over the landscape. As you venture inside, a world of possibilities unfolds before you. Discover the 24x15 unfinished basement, a canvas waiting for your creative touch. Imagine the endless potential to create a personal sanctuary, a home theater, or perhaps a private gym to nurture your mind, body, and soul. Indulge your passions and hobbies in the sprawling custom 20 by 50 foot garage or workspace, perfect for storing your prized possessions or creating a masterpiece. Dual fireplaces create an ambiance of warmth and intimacy, providing the perfect setting for cozy nights spent snuggled up with loved ones or captivating conversations with friends. Elegance abounds as French doors grace every room, allowing natural light to dance upon the polished floors. Immerse yourself in the serenity of your surroundings, as the gentle breeze whispers through these doors, inviting you to step outside and relish in the beauty that lies beyond. The heart of this remarkable home is adorned with a coffee and tea bar, where mornings begin with the aroma of freshly brewed beverages. Immerse yourself in the joys of culinary creativity in the upgraded kitchen, equipped with top-of-the-line appliances that transform every meal into a masterpiece. Step outside and find yourself immersed in a natural wonderland. Explore the hiking trails that wind through the property, where each step unveils breathtaking vistas and encounters with nature's creatures. With almost one acre of land, this oasis offers ample space to create your own outdoor sanctuary, a place to host gatherings, or simply to revel in the beauty of the landscape. Whether in search of a second home, a vacation retreat, or a forever home, this Stallion Springs gem offers it all. Embrace the tranquility and escape the bustle of the city, as you savor the freedom to unwind in the embrace of nature.
- Type:
- Single Family
- Sq.Ft.:
- 3,141
- Status:
- Active
- Beds:
- 4
- Lot size:
- 2.88 Acres
- Year built:
- 2023
- Baths:
- 4.00
- MLS#:
- SR23231474
ADDITIONAL INFORMATION
Nestled in the heart of the Tehachapi Mountains, welcome to Chaparral. This exquisite new construction home offers an unparalleled living experience, blending modern luxury with serene, natural beauty. Spread across 3,141 square feet of meticulously designed space, this stunning property boasts a split-wing design with 10-foot ceilings, creating an ambiance of grandeur and spaciousness. The heart of Chaparral is its massive kitchen, a culinary dream featuring an extraordinary amount of cabinets and a sprawling island. The adjoining walk-in pantry ensures ample storage for all your needs. The open-plan living area seamlessly connects to a den/office, providing a versatile space for work or relaxation. Experience ultimate comfort in the primary suite, complete with two closets, and step through the arched entrance into the primary bathroom. Here, indulge in luxury with two separate vanities, a sumptuous soaking tub, a walk-in shower, and a dedicated toilet room. The second bedroom, an en-suite, offers a walk-in closet and a sleek glass shower. The third and fourth bedrooms feature windows framing the majestic Tehachapi views, a daily reminder of the beauty surrounding you. Set on a generous 2.88 acres of level, usable land, Chaparral is an ideal canvas for your dreams, whether establishing a horse ranch or planting a vast orchard. Eco-conscious living is at its finest with solar panels and a well, complemented by the convenience of being connected to the electric grid. High-speed internet is readily available through affordable 5G providers, ensuring you're always connected. Location is key, and Chaparral is perfectly situated minutes from shopping, groceries, entertainment, and the charming downtown Tehachapi. It's an ideal spot for commuters, with easy access to both Antelope Valley and Bakersfield. The massive 3-car garage provides ample space for vehicles and storage. The front entry is a statement in itself, featuring vaulted, exposed exterior beams that welcome you into this haven of elegance. The back patio, with its massive overhang, offers breathtaking westward views, setting the stage for unforgettable sunset vistas. This property isn't just a home; it's a lifestyle – a rare opportunity to own a piece of paradise in the Tehachapi Mountains, where luxury meets tranquility.
- Type:
- Single Family
- Sq.Ft.:
- 2,593
- Status:
- Active
- Beds:
- 3
- Lot size:
- 3.41 Acres
- Year built:
- 1987
- Baths:
- 4.00
- MLS#:
- V1-21721
ADDITIONAL INFORMATION
LISTED BELOW MARKET VALUE! Price of this meticulously kept home reflects seller's motivation! Feel on top of the world without the long, steep drive home! This stunning multigenerational home is back on the market in time to beat the summer buying frenzy! With 3 spacious bedrooms and a professionally constructed guest suite (built by a licensed contractor*), you'll have plenty of room for the entire family! With almost 2,600 sq ft, the main house offers ample space for comfortable living while the guest suite ADDS approx. 300 sq ft of space! Situated on a sprawling 3+ac lot with breathtaking views, this home provides a peaceful environment for adults and plenty of space for youngsters and pets. A fenced play area is perfect for kids to enjoy in a safe setting while the adults relax on the private patio. More highlights of this meticulously kept home: EXTERIOR: Fenced/cross-fenced; recently trimmed mature oaks & pines; exterior stone recently sealed for a fresh, polished look; huge deck with solar downlighting that spans the back of house. INTERIOR: Palatial, vaulted ceilings; large kitchen with enormous island and gorgeous granite countertop; natural lighting throughout, two full baths; one 1/4 bath; cozy office nook; separate dining & breakfast areas; large laundry room; walk-in pantry; large walk-in closet with built-ins in primary bedroom. GUEST SUITE: Designed by Bob Froelich Homes; built under meticulous supervision of Austin Hanson; 3 access points offer complete independence & comfort; mini-split unit provides heating & cooling separate from main house; double insulation in walls & attic guarantees maximum efficiency & soundproofing. LOCATION: Private, gated, 24-hour security; golf course, pool, gym; horse trails; sports; lakes, restaurants; hiking; mini-market; gas station; tennis; pickleball; shooting range ... the photos for this home don't do it justice. Come experience it for yourself. (Price is below comps. Sellers will not sell for less than list price. Serious offers only.)
- Type:
- Single Family
- Sq.Ft.:
- 2,451
- Status:
- Active
- Beds:
- 4
- Lot size:
- 1.09 Acres
- Year built:
- 1987
- Baths:
- 3.00
- MLS#:
- 202400015
ADDITIONAL INFORMATION
Great home available in Bear Valley Springs. This unique property has plenty of amenities, and privacy for the family. The interior features a multi level design, huge bonus room downstairs with bathroom and even a secret room behind the bookshelf. The kitchen and bathrooms have been updated, and has all the modern updates one could want combined with that rustic bear valley design. The exterior features additional storage shed, multiple balconies, and newer roof with over one acre of land. The bear valley association also comes with plenty of amenities including country club, lakes, golf course, and much more. Make your appointment today
- Type:
- Single Family
- Sq.Ft.:
- 1,530
- Status:
- Active
- Beds:
- 3
- Lot size:
- 1.13 Acres
- Year built:
- 1993
- Baths:
- 2.00
- MLS#:
- SR23230549
ADDITIONAL INFORMATION
Completely updated, this lovely 3-bedroom 2-bath home is ready for new owners! Ideally located within minutes of the Whiting Center, property has immediate access to the Foothill horse trail, which accesses all 50 miles of riding/hiking trails in the community of Bear Valley Springs. Large 43' x 20' shop completes this property, there is plenty of room in the back of the property to put a corral and run in sheds. Enjoy the solitude of the back patio, with a view of the trail and surrounding open areas.
- Type:
- Other
- Sq.Ft.:
- n/a
- Status:
- Active
- Beds:
- 4
- Lot size:
- 0.26 Acres
- Year built:
- 2024
- Baths:
- 2.50
- MLS#:
- 202312519
ADDITIONAL INFORMATION
New Construction in Golden Hills 2206 sq. ft. plan, 4 bedroom, 3 bath, Sought after Casita Option, Open Concept floorplan. Adjacent to Golden Hills Nature Park and walking trails. In demand location in East Golden Hills. This Beautiful New construction home is on 0.26 Acres in a established neighborhood. The 4 bedroom, 3 bath, 3 car garage, Casita plan with Separate Entry for privacy. Stylish and modern finishes to compliment your dream home.
- Type:
- Single Family
- Sq.Ft.:
- 3,000
- Status:
- Active
- Beds:
- 5
- Lot size:
- 2.55 Acres
- Year built:
- 2020
- Baths:
- 3.00
- MLS#:
- SR23216762
ADDITIONAL INFORMATION
Thoughtfully Detailed in Design Creating a Perfect Sense of Flow and Function... Modern Scandinavian Farmhouse with organic design elements throughout! The Seller strategically positioned the home on the lot to maximize the beautiful views taking full advantage of the seasonal lighting and allowing gentle cross breezes throughout the home. Sophisticated U-shape designed architecture that highlights the homes beautiful overall aesthetic and defines the outdoor space and gorgeous courtyard area creating a perfect balance and sense of harmony. The seller is a very talented interior designer who created this minimalist, slightly modern home with clean lines, using natural textures and neutral tones throughout. Stunning open concept interior features concrete floors with 14' vaulted ceilings, exquisite fireplace with antique Indian beam mantel and travertine base, floor-to-ceiling casement windows that frame the outdoor views while flooding the room with natural sunlight, and 8' French doors that lead you to the spacious courtyard area with outdoor fireplace and outdoor kitchen. This home features a showcase kitchen with White Dover Italian single-slab marble countertops, 48'' Viking range, white cabinets with fully integrated refrigerator, historic salvaged wood beam accent frame, and unlacquered brass sink and faucet. ~ +/-400 sf Creative Lofted Bedroom ~ Large Family Room ~ +/-800 sf Unfinished 2nd Story Bonus Room/Potential Master Suite w/Bath & Office ~ Pickleball & Basketball Sports Court ~ Views of Brite Lake ~ +/-3,000 sf of Grass Area ~ Steps to Walking Trails ~ Vintage 1920 Union Pacific Rail Car w/Glass Roll-up door w/Electric, Water & Sewer Connection ~ +/-1,000 sf Courtyard Perfect for Hosting Large Gatherings ~ Outdoor Kitchen w/6-Burner Gas Grill ~ Large Outdoor Fireplace Simply too many details to mentions, must be seen to fully appreciate. **All references to square footage are approximate and should be verified by the Buyer**
$1,100,000
30791 Fox Ridge Court Tehachapi, CA 93561
- Type:
- Single Family
- Sq.Ft.:
- 5,149
- Status:
- Active
- Beds:
- 4
- Lot size:
- 4.12 Acres
- Year built:
- 1992
- Baths:
- 4.00
- MLS#:
- NS23211911
ADDITIONAL INFORMATION
Welcome to the Bear Valley community in Tehachapi, California! This stunning mansion offers a spacious and luxurious living experience on 4.20 acres of pristine land. Here are some remarkable features of this 5149 sq ft property. Spacious layout with 4 bedrooms and 4 baths, Elegant Formal Living Room, Versatile Office Spaces whether you need a home office for remote work or a dedicated space for personal projects, Welcoming Nook, Gourmet Kitchen features high-end appliances, ample counter space, and storage, making it a dream for both professional and aspiring chefs, and let’s not forget the 3 Car Garage for all your vehicle or storage needs. This property provides a peaceful and tranquil environment, away from the hustle and bustle of the city. The stunning views are breathtaking views of the surrounding mountains and natural beauty, creating a serene and picturesque backdrop for your everyday life. This mansion offers the perfect combination of luxury, comfort, and natural beauty. Don't miss the opportunity to make this exceptional project your new dream home. Some images have been virtually staged and/or modified.
- Type:
- Single Family
- Sq.Ft.:
- 2,323
- Status:
- Active
- Beds:
- 3
- Lot size:
- 1.71 Acres
- Year built:
- 1977
- Baths:
- 3.00
- MLS#:
- SR23208322
ADDITIONAL INFORMATION
Looking for a home away from the hustle and bustle? Or a vacation getaway second home? Or maybe a place where you can have horses? Come see this beautiful home in gated Bear Valley Springs. Enter your home from the front porch into a large living room. Walk across the room and through the door, and you will see the beautiful family /dining room with fireplace for cuddling up, reading a book, and enjoying the crisp winters. Watch the deer as they come to visit. There is a large, open remodeled kitchen with large center island, quarzite counters, large farmhouse style sink, newer oven, microwave and dishwasher. The kitchen also has lots of cupboard space for storage. The laundry room is directly off of the kitchen and has plenty of room for a large washer and dryer, extra cupboards, or to set up your ironing board. There are also 2 bedrooms and 1 1/2 baths downstairs. Upstairs, there is a large primary bedroom, bathroom, and a loft area. Public records show this as a 4th bedroom because of the closet. Outside, there is a lovely covered front porch that is large enough for chairs and tables to enjoy the beautiful evenings with a glass of iced tea in the summers and hot chocolate in the winters. There is a rear patio for those summertime barbeques and family get-togethers. Horses are permitted on the property. Throught the sliding door in the family room there is a large patio slab for your barbeque and tables for get-togethers with your family and friends. Also there is another area between the house and detached two car garage for a quiet sitting area that is shaded by oak trees, and has a zen water fountain. It would be a great place to hang lights or to raise a flower garden. Enjoy the community lakes for fishing, swimming, or boating, community pool, rec room, Tennis and pickleball courts, horse and hiking trails, dog park and play areas, dining, golf, campground. There are two fire hydrants next to the property. One is on the Martingale side near the corner, and the other is on the Bear Valley Road side in front of the property. This home sits on an approximately 74,488 square foot corner lot with large oak trees and lots of space for kids to run around and to store your toys!
- Type:
- Single Family
- Sq.Ft.:
- 1,400
- Status:
- Active
- Beds:
- 3
- Lot size:
- 1 Acres
- Year built:
- 2022
- Baths:
- 2.00
- MLS#:
- SR23201246
ADDITIONAL INFORMATION
***Seller Financing Available*** Seller willing to negotiate less than market rates for buyers with a down payment but unable to get traditional loans. Welcome to Bear Valley Serenity, Where Modern Comfort Meets Natural Beauty! Open-Concept Living Discover 1,400 sq ft of well-designed living space featuring 9-foot ceilings that enhance the room's spaciousness. An efficient electric fireplace adds a touch of warmth, making this the ideal setting for relaxation and casual entertaining. Functional Kitchen The kitchen is the heart of the home, featuring a practical island and white shaker cabinets with soft-close doors and drawers. The white quartz countertops and black hardware create a pleasing contrast, offering a modern yet functional cooking space. Quality Appliances Equipped with reliable black stainless steel appliances, including a dishwasher, range, hood, and fridge, this kitchen meets all your essential needs. Walk-In Pantry A convenient walk-in pantry provides ample storage, keeping your kitchen organized and efficient. Captivating Views Situated at 5,700 feet in the sought-after community of Bear Valley Springs, this home offers a unique dual experience: views of the valley floor from the front and a tranquil pine tree forest at the back. Eco-Friendly Living Benefit from a paid solar system and energy-efficient LED lighting, aligning with a sustainable lifestyle. Comfortable Bedrooms The primary bedroom features dual closets and an en-suite bathroom with dual vanities and a walk-in shower. Carpeted bedrooms and ceiling fans add an extra layer of comfort. Outdoor Amenities Enjoy the full driveway, concrete walkways, and a rear patio that make outdoor activities easy and enjoyable. The tankless water heater and 200-amp panel are practical additions for modern living. Modern Aesthetics The home's exterior showcases smooth gray stucco with black trim and false shutters, accented by stacked stone and a black composition shingle roof. A granite rock outcropping in the front yard adds a unique, natural touch.
- Type:
- Single Family
- Sq.Ft.:
- 1,880
- Status:
- Active
- Beds:
- 3
- Lot size:
- 20.44 Acres
- Year built:
- 2008
- Baths:
- 2.00
- MLS#:
- SR23197690
ADDITIONAL INFORMATION
Beautiful, Secluded 1880 sq.ft Custom Log Cabin, sitting on 20 acres of land in the beautiful city of Tehachapi (base of Sierra Nevada Mountains). This is your perfect dream mountain getaway, which includes: 3 water tanks, a fire heated water tub, multiple sheds, 2 wind turbines, owned solar panels, and a house generator. Not to mention the great views and stunning creeks that flow parallel to the property are just a few things this beautiful parcel offers. Seclusion at its finest, with gates for those looking for privacy and quietness, but at the same time great relaxation. Schedule your private viewing today!!!
- Type:
- Single Family
- Sq.Ft.:
- 2,068
- Status:
- Active
- Beds:
- 3
- Lot size:
- 1 Acres
- Year built:
- 1973
- Baths:
- 3.00
- MLS#:
- SR23192772
ADDITIONAL INFORMATION
Run dont walk to this beautiful home. Three bedrooms and 3 baths on over an acre of Oak studded property. Located in Stallion Springs with community pool. Also has small lake in the community. If you love nature come to see this beautiful home! Owner holds a California Real Estate License.
- Type:
- Single Family
- Sq.Ft.:
- 1,824
- Status:
- Active
- Beds:
- 4
- Lot size:
- 0.29 Acres
- Year built:
- 2023
- Baths:
- 3.00
- MLS#:
- PI23190619
ADDITIONAL INFORMATION
New Construction, a Donnel Designed Home, Lodge Style in West Golden Hills, Ca features a functional floorplan, 2" x 6" exterior walls insulated with R-21, and a fully insulated garage, exterior with smooth acrylic stucco. This four-bedroom house features two primary bedrooms, each with a dedicated bathroom and walk-in closet. The additional two bedrooms share a full hall bath. The open living room has ample light, windows, views of the backyard, and views of the hills, and a stone hearth fireplace. Kitchen design featuring knotty alder cabinets, an oven/range, stainless hood, and a large island. Open the knotty alder barn door to see the walk-in working pantry with a sink. The separate laundry room features Knotty alder cabinets, more counter space, Natural Gas or has 220 available. An oversized two car garage, interior finished, water softener, tankless water heater, and wired for 220. The concrete driveway is spacious with a turnout, with RV hookups near the garage. The front yard is fenced in high-quality 6" x 6" posts, 4" x 6' beams, Redwood, and metal fencing to enjoy the views. The front and backyard landscape are on drip Irrigation., Exterior both front porch and back patio are covered and finished in lodge style with the open beams.
$1,600,000
28601 Cumberland Road Tehachapi, CA 93561
- Type:
- Single Family
- Sq.Ft.:
- 5,782
- Status:
- Active
- Beds:
- 5
- Lot size:
- 16.4 Acres
- Year built:
- 2001
- Baths:
- 5.00
- MLS#:
- PI24013625
ADDITIONAL INFORMATION
Nestled in the heart of Bear Valley Springs, a prestigious, gated equestrian community, this 16.4-acre custom estate combines luxury living with country charm. The main ranch-style residence, spanning 4,181 sq. ft., showcases a harmonious blend of Saltillo tiles, rough-sawn beams, and inviting fireplaces. This home features three generously-sized bedrooms, a versatile office space, and three elegant baths. Culinary enthusiasts will be delighted by the gourmet kitchen, equipped with high-end Dacor ovens and a Wolf cooktop, complemented by a convenient walk-in pantry. The primary suite is a haven of relaxation, boasting a cozy fireplace, a vast cedar-lined walk-in closet, and an opulent en-suite bath leading to a secluded outdoor spa. The home's thoughtful design includes a split-wing layout, with two additional bedrooms, a bathroom, and a laundry area at the opposite end. Enhancing the functionality, one section of the 3-car garage has been skillfully transformed into a multi-purpose hobby/exercise room, complete with washer/dryer, sink, and dishwasher. The property also hosts a 1,601 sq. ft. detached guest house, offering two spacious bedrooms, 1.75 baths, a full living area, kitchen, and laundry, perfect for accommodating guests or as a rental opportunity. The estate's grounds are a testament to thoughtful landscaping, featuring plants and trees that thrive in all four seasons, including towering sequoias and poplar trees. The expansive views add to the serenity and grandeur of the property. Equestrian enthusiasts will appreciate the well-equipped facilities, including two shelters with water/power, turnouts, a tack room, hay shed, and an enclosed coop. Gardening enthusiasts have raised planting beds and a greenhouse at their disposal. Car lovers are not forgotten, with a vast workshop featuring roll-up drive-through doors, a lift, ample storage, and a 40 ft. covered RV area. This property promises an unrivaled lifestyle with easy access to horse trails, the community gate, and the myriad of amenities offered by Bear Valley Springs. All information should be verified by the buyer.
- Type:
- Single Family
- Sq.Ft.:
- 2,765
- Status:
- Active
- Beds:
- 4
- Lot size:
- 1.73 Acres
- Year built:
- 2004
- Baths:
- 3.00
- MLS#:
- PW23181393
ADDITIONAL INFORMATION
Nestled in Tehachapi's prestigious Stallion Springs, this remarkable custom 4 bedroom 3 bathroom, 3 car oversized garage estate exudes an air of timeless elegance. As you step inside, you'll be welcomed by an abundance of natural light that illuminates the tile flooring stretching from floor to ceiling throughout the home. The gourmet kitchen is a chef's dream, with skylights enhancing the luminosity and infusing the heart of the home with inviting warmth. It boasts custom cabinetry, granite counters, tile flooring, and a charming butcher block island. With custom upgrades and a thoughtfully designed split-wing floor plan, privacy is guaranteed. Primary suite is a true retreat with dual walk-in closets and a spa-like en-suite bathroom featuring his/her dual sinks. Additionally, spacious bedrooms are adjoined by a convenient jack&jill bathroom. Spanning nearly 3 acres of land,this estate creates a captivating oasis within Tehachapi's tranquil landscape. Don't miss out on this must-see property!
$499,900
30080 Dove Court Tehachapi, CA 93561
- Type:
- Single Family
- Sq.Ft.:
- 1,693
- Status:
- Active
- Beds:
- 3
- Lot size:
- 1.22 Acres
- Year built:
- 2006
- Baths:
- 2.00
- MLS#:
- SR23179527
ADDITIONAL INFORMATION
A rare opportunity awaits in this sprawling property, uniquely zoned for horses, making it a dream canvas for equestrian enthusiasts. Welcome to 30080 Dove Ct, where luxury living meets breathtaking natural beauty! Nestled on a generous 1.22-acre lot, this 3-bedroom, 2-bathroom haven boasts stunning mountain views that will leave you awestruck. From the moment you step inside, you'll be enchanted by the loving care and meticulous attention to detail that has gone into making this house a true sanctuary. The heart of this home is the open-concept floor plan that seamlessly connects the cozy living area, featuring a brand new pellet stove, to the inviting dining space, and a fully upgraded kitchen with state-of-the-art appliances, complete with a 3-year warranty. The kitchen is a chef's dream, adorned with Italian tile backsplash and solid walnut wood countertops. The bar area boasts Spanish tile, adding a touch of elegance to your entertaining space. The commercial-grade SPC flooring throughout ensures both durability and timeless elegance. As you explore further, you'll find spacious bedrooms to your left, each designed for comfort and relaxation. Premier light dual shades installed on windows in the living area and main bedroom that can be programed with a remote control for comfort & privacy. The bathrooms are also upgraded, with one-of-a-kind, hand-made vanities with quartz counter tops. The main bedroom features an incredibly beautiful walk in closet, adding a touch of luxury and sophistication to your daily routine. The home also includes a new water heater, ensuring peace of mind and efficiency. Step outside onto the covered patio, where you can soak in the beauty of your surroundings and enjoy the fresh air. The property even includes a beautifully chicken coop, perfect for those who dream of a sustainable lifestyle. With ample space on every side, you'll relish the privacy that this expansive lot provides. This home is more than just a place to live; it's a sanctuary where style, comfort, and natural beauty converge. Don't miss the opportunity to make this Stallion Springs gem your very own. Schedule a viewing today and experience the essence of California living at its finest. Your dream home awaits!
- Type:
- Single Family
- Sq.Ft.:
- 3,270
- Status:
- Active
- Beds:
- 3
- Lot size:
- 5 Acres
- Year built:
- 1988
- Baths:
- 3.00
- MLS#:
- SR23175979
ADDITIONAL INFORMATION
Welcome to this mountain retreat! Enjoy the large front patio, overlooking the mountains and into the town of Tehachapi. This spacious home offers 3 bedrooms and 3 baths, with a large family room, dining room, wine cellar and kitchen. There is a private garden area off of the master suite, home is equipped with wholly owned solar for electric and radiant floor heating. A large greenhouse and additional workshed complete this property, along with plenty of room for RV parking.
- Type:
- Single Family
- Sq.Ft.:
- 2,933
- Status:
- Active
- Beds:
- 3
- Lot size:
- 0.29 Acres
- Year built:
- 1986
- Baths:
- 3.00
- MLS#:
- CV23138252
ADDITIONAL INFORMATION
Discover the potential of this 2,922 square feet fixer-upper located in the sought-after Golden Hills neighborhood of Tehachapi, California. Ready to be transformed into your dream home, this property offers a canvas of possibilities for the discerning buyer. As you step into this spacious residence, envision the opportunities for customization and renovation to suit your unique taste and lifestyle. The open layout provides a great foundation for a modern and stylish living space, with room for a well-appointed kitchen, expansive living and dining areas, and additional features to create a truly personalized haven. With 2922 square feet at your disposal, the potential is vast. Imagine the transformation of each room into cozy bedrooms, a luxurious master suite, a home office, or a vibrant entertainment space - the choices are limited only by your creativity.The surrounding community of Golden Hills in Tehachapi offers a serene backdrop, making it an ideal location to craft your revitalized abode. Enjoy the beautiful landscape and peaceful atmosphere while being close to local amenities, schools, and outdoor recreational opportunities.

Information being provided is for consumers' personal, non-commercial use and may not be used for any purpose other than to identify prospective properties consumers may be interested in purchasing. Copyright 2024 Bakersfield Association of REALTORS®. All rights reserved.


Tehachapi Real Estate
The median home value in Tehachapi, CA is $426,000. This is higher than the county median home value of $223,800. The national median home value is $219,700. The average price of homes sold in Tehachapi, CA is $426,000. Approximately 58.27% of Tehachapi homes are owned, compared to 29.4% rented, while 12.33% are vacant. Tehachapi real estate listings include condos, townhomes, and single family homes for sale. Commercial properties are also available. If you see a property you’re interested in, contact a Tehachapi real estate agent to arrange a tour today!
Tehachapi, California has a population of 12,948. Tehachapi is more family-centric than the surrounding county with 38.5% of the households containing married families with children. The county average for households married with children is 36.46%.
The median household income in Tehachapi, California is $44,470. The median household income for the surrounding county is $50,826 compared to the national median of $57,652. The median age of people living in Tehachapi is 38.2 years.
Tehachapi Weather
The average high temperature in July is 85.6 degrees, with an average low temperature in January of 32.2 degrees. The average rainfall is approximately 11.5 inches per year, with 14.3 inches of snow per year.
