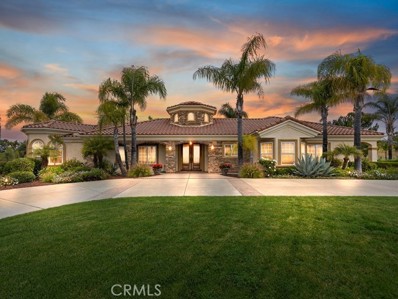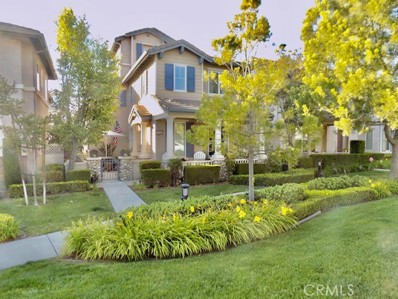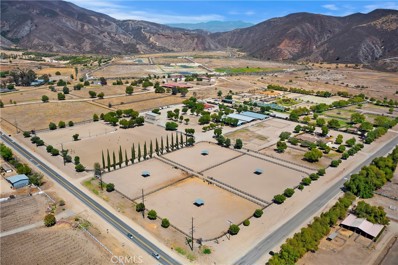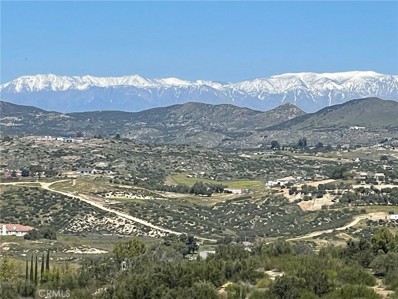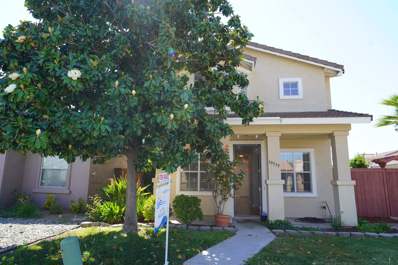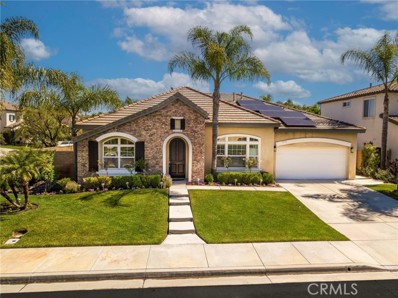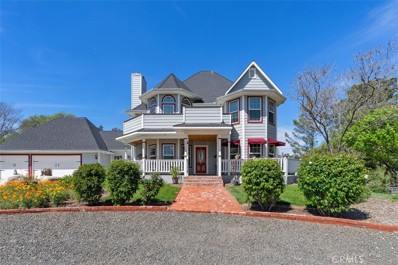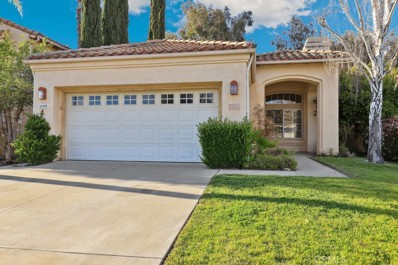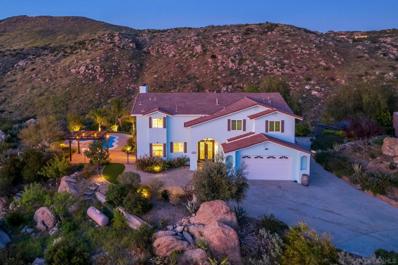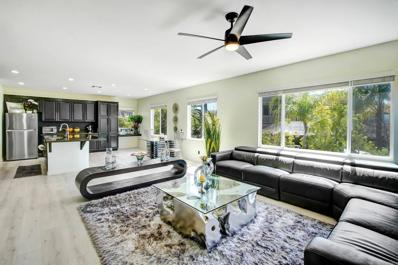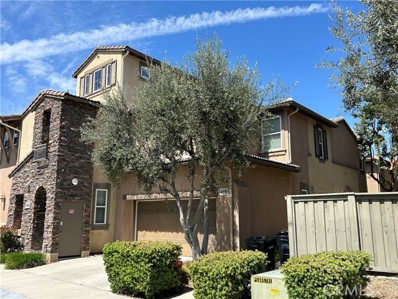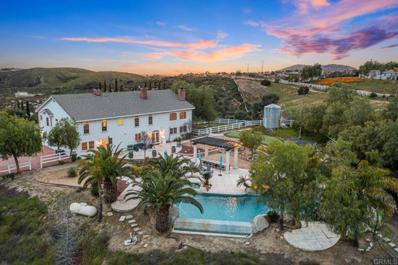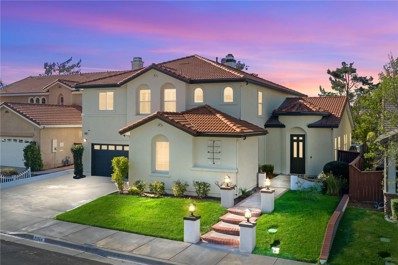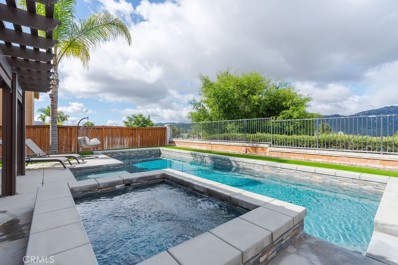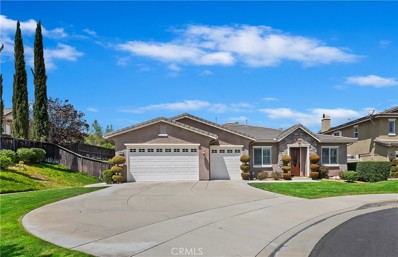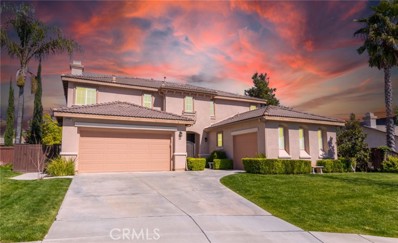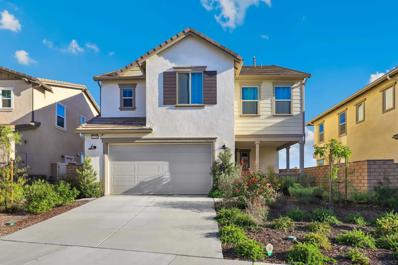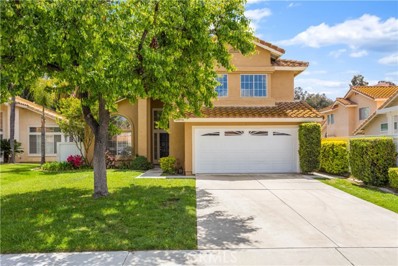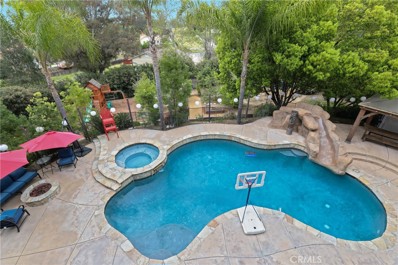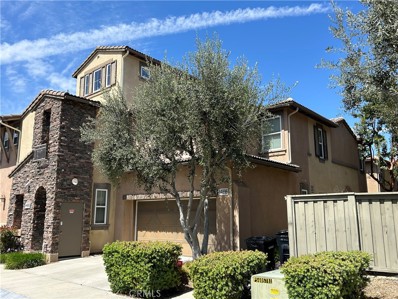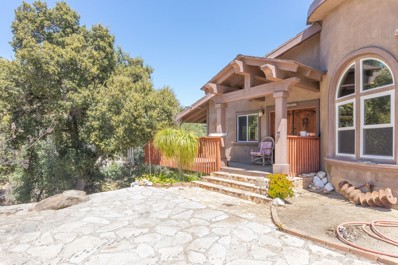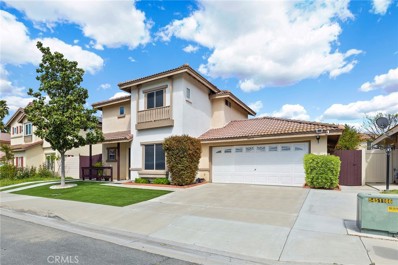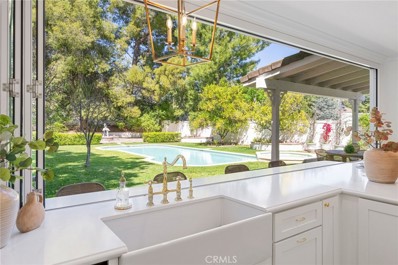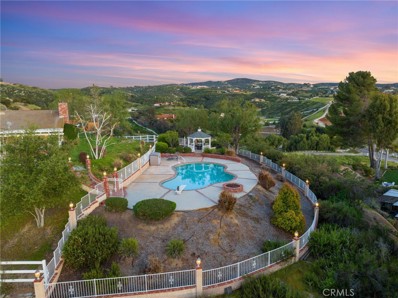Temecula CA Homes for Sale
$715,000
31880 Via Cordoba Temecula, CA 92592
- Type:
- Single Family
- Sq.Ft.:
- 1,668
- Status:
- Active
- Beds:
- 3
- Lot size:
- 0.13 Acres
- Year built:
- 1993
- Baths:
- 2.00
- MLS#:
- CRSW24080262
ADDITIONAL INFORMATION
Welcome to this exquisite single-story gem nestled in the vibrant Redhawk community of South Temecula! As you step inside, you're greeted by the airy living room and dining area, seamlessly flowing into the open kitchen and family room adorned with wood tile floors. The kitchen boasts high ceilings, granite countertops, stainless steel appliances, and a gas cooktop, perfect for culinary delights. Entertain effortlessly in the open family room featuring a cozy fireplace, ceiling fan, and plantation shutters. Journey down the hall to discover two secondary bedrooms with mirrored closet doors, a bathroom with granite countertops, and a laundry room. The primary suite offers a dual sink vanity, walk-in shower, soaking tub, walk-in closet, and private backyard access. Outside, lush landscaping, a relaxing patio, and breathtaking valley views await, providing the ideal backdrop for sunset gatherings. Located in Redhawk, this vibrant community boasts numerous parks equipped with playgrounds and sports courts, including a dedicated pickleball court, perfect for outdoor recreation enthusiasts. Additionally, residents can enjoy access to a community pool and spa, adding to the array of amenities that enhance the quality of life. Enjoy convenient access to schools, restaurants, shopping, go
$2,900,000
36090 Monte De Oro Road Temecula, CA 92592
- Type:
- Single Family
- Sq.Ft.:
- 4,705
- Status:
- Active
- Beds:
- 6
- Lot size:
- 4.53 Acres
- Year built:
- 2002
- Baths:
- 5.00
- MLS#:
- SW24082564
ADDITIONAL INFORMATION
Nestled in the heart of the wine country, this exquisite Mediterranean estate on almost 5 acres boasts an unparalleled location and meticulous craftsmanship. This estate has 2 houses and a Casita offering 6 bedrooms and 5 full bathrooms & all 3 have kitchens, totally 4800 sq. ft. The main house has 3290 sq. ft. with 4 bedrooms/3 bath. Custom touches through out with tray ceilings, crown molding, granite, built in vacuum system. Two cozy fireplaces in living room and primary suite. Rear guest house with 975 sq. ft. has a separate entrance and driveway. Spacious 1 bedroom and 1 bath with full kitchen and 2 covered patios. There is a casita/pool house with 440 sq. ft. which has kitchen and bathroom. Outdoor oasis includes a pebble tech pool with stamped concrete decking. Manicured landscaping with covered patios through out. Beautiful views of neighboring wineries and vineyards. Walking distance to esteemed wineries. Completely fenced and cross fenced with security gate and service entrance with security gate. Second entrance leads to the back guest house. The manicured grounds include 1 acre of Petite Syrah, hundreds of trees and plants. 4.53 of all usable land, perfect for horses or vineyards. No Hoa and low taxes with this incredible estate. Embrace the luxury and tranquility of wine country living in this extraordinary estate.
$692,500
40262 Ayer Lane Temecula, CA 92591
- Type:
- Single Family
- Sq.Ft.:
- 1,921
- Status:
- Active
- Beds:
- 3
- Lot size:
- 0.06 Acres
- Year built:
- 2006
- Baths:
- 3.00
- MLS#:
- SW24081665
ADDITIONAL INFORMATION
Welcome to The Community of Harveston in the beautiful Temecula Valley. This home is turn key with a tranquil patio and front porch. Perfect for relaxing and enjoying the beautiful Temecula weather year round. The front entrance leads to the main floor where you find an open floorplan with a living room, kitchen, dining room, office and half bath. The decor is neutral and very tasteful. The kitchen has white cabinets, granite counters and an island which is open to the living room and perfect for entertaining. Upstairs takes you to the 3 bedrooms, 2 full bathrooms and laundry room. The primary suite is very spacious with a walk-in closet, separate bathtub, walk-in shower and dual sinks. The secondary bathroom has a tub/shower combination and dual sinks. The next level up you find a large loft/bonus room with a closet. A perfect extra space for all ages. One more nice feature is there are large storage closets in this home! The 2 car attached garage also has storage cabinets. This home is located within walking distance to The Harveston Community Lakehouse which offers many amenities and activities. A Pool, Splash Park for the kids, Sports Park and of course Harveston Lake are all very close! Centrally located with close access to shopping, restaurants, Old Town Temecula and freeways. The excellent Temecula schools and famous Temecula Wine Country make this an ideal location for the Southern California lifestyle!
$3,988,000
37055 De Portola Temecula, CA 92592
- Type:
- Single Family
- Sq.Ft.:
- 2,700
- Status:
- Active
- Beds:
- 4
- Lot size:
- 17.71 Acres
- Year built:
- 2003
- Baths:
- 2.00
- MLS#:
- SW24082572
ADDITIONAL INFORMATION
Exceptional opportunity with this Fantastic Equestrian Center in Temecula!! Location, Location, Location. Nestled on nearly 20+- acres of flat usable land, zoned WC/EQ, on the corner of Pauba & De Portola Rd. Completely turnkey with wonderful facilities. Three 20 stall mare motels with 12x24 stalls, auto water. fly system and misting system. Fantastic 20 stall U line custom show barn with turnouts. Multiple working arenas with excellent footing and irrigated. One 150'x300' sand arena with hunter/jumper course, Dressage arena and another 120'x100' sand arena for lessons. There are multiple covered wash racks with hot and cold water and lighting. Tack rooms and rest rooms. Huge covered Hay barn, perfect for equipment and storage. Plenty of parking and turn around for horse trailers. This beautiful ranch also has a wonderful manufactured home 2700 sq.ft. with 3 bedrooms 2 bath with private backyard area and garage. Multiple pastures for turnouts, mares & foals, retirees. Plenty of picnic areas for relaxing after a long day of riding. Peaceful atmosphere, tranquil mountain ambience with miles of trails right from the ranch. Ride to the neighboring wineries and Vail Lake. Fantastic opportunity to run multiple businesses with this property, a wonderful entrepreneurial opportunity!
- Type:
- Mobile Home
- Sq.Ft.:
- 2,800
- Status:
- Active
- Beds:
- 4
- Lot size:
- 4.94 Acres
- Year built:
- 1979
- Baths:
- 3.00
- MLS#:
- SW24071411
ADDITIONAL INFORMATION
A Temecula Treasure! An Incredibly Private, Dual-Residence with Panoramic Views! Welcome to 42345 De Portola Road, an exquisite two home estate nestled atop a scenic vantage point in the heart of Temecula Wine Country. This unique property spans 4.94 acres, and offers breathtaking 360-degree views of rolling hills of vineyards and majestic mountain ranges. The 1,800 sq. ft. main residence has 3 bedrooms & 2 baths. The kitchen has a separate eating area, breakfast bar, a large built-in buffet and an open concept living space. The primary bedroom is spacious, bright and has a large walk-in closet and a spacious bathroom that features dual sinks, a separate shower, and a soaking tub. Two more bedrooms are bright and spacious. The secondary bathroom is easily accessible from two doors. Additionally, there is an approximate 1,000 sq. ft. detached unit, fully equipped for comfort and style. and provides a large bedroom, a beautifully remodeled bathroom with a step-in shower, and a walk-in closet. The living area is captivating! A large kitchen boasts an island and additional breakfast bar that opens to a great room, beautifully accented by vaulted beams and expansive windows that frame the stunning landscapes. You can also enjoy your meals and view at the separate kitchen eating area. Outside is your Oasis where you will enjoy nearly five acres of beautifully landscaped grounds with mature fruit and pepper trees, a newly installed $10,000 privacy driveway fence, new septic system, and ample space for horses, a barn and corrals. There are multiple flat pads ideal for parking horse trailers, RVs, or boats. At least three of the level pads on this property have water available, and separate electric meters so the possibilites are endless on rental income potential. Situated among high-value estates, this property is moments away from award-winning wineries, gourmet dining, and vibrant community events. With low property taxes, no HOA fees, and immense development potential (possible Air BnB or VRBO), this estate represents a rare opportunity to live your dream in Temecula Wine Country. Experience the privacy and breathtaking beauty of this property. Don’t miss this extraordinary opportunity to own your piece of Temecula Wine Country paradise and Experience a Lifestyle defined by panoramic beauty. Schedule your visit today and start envisioning your future here, where every view is a vista and every day brings a new spectacle of nature’s wonders.
$640,000
39559 Sarah Drive Temecula, CA 92591
- Type:
- Single Family-Detached
- Sq.Ft.:
- 1,471
- Status:
- Active
- Beds:
- 3
- Lot size:
- 0.08 Acres
- Year built:
- 1995
- Baths:
- 3.00
- MLS#:
- 240008804
- Subdivision:
- Summerfield
ADDITIONAL INFORMATION
Stunning and charming 3B/2.5B single family house located in beautiful Summerfield features nearly 1500 square feet of living area and a 2 car garage. This well upgraded home has a serious pride of ownership from the curb appeal, to the kitchen, and even out to the super cozy courtyard and backyard! Entire hard floors, freshly painted, brand-new window blinds, ceiling fan throughout, large family room with fireplace, abundance of natural light, and new fence, make it one of the nicest homes on the block! Fabulous kitchen features granite counters, tiled back-splash, dark cabinetry, and stainless steel appliances. Each bathroom has been beautifully updated with high quality fixtures and gorgeous tiled showers. Two separate outdoor areas provide opportunities for relaxation and entertainment. The lush courtyard, complete with thriving plants and a patio cover, is perfect for enjoying all seasons, while the backyard offers space for family activities and gatherings. This home is centrally located in the heart of Temecula, within walking distance of shopping, Temecula's award-winning school district, parks, and wineries, and easy access to highways.
$930,000
31118 Lilac Way Temecula, CA 92592
- Type:
- Single Family
- Sq.Ft.:
- 2,933
- Status:
- Active
- Beds:
- 4
- Lot size:
- 0.2 Acres
- Year built:
- 2005
- Baths:
- 3.00
- MLS#:
- IV24082102
ADDITIONAL INFORMATION
Welcome to your exquisite single-story sanctuary, a perfect blend of charm and luxurious living, nestled in this sought-after Wolf Creek neighborhood. This captivating home boasts an array of features designed to enhance every aspect of your lifestyle. As you step through the curved archway door, you're enveloped in a sense of tranquility. Enjoy the convenience and comfort of one-story living at its finest, with every detail meticulously crafted to offer the utmost in elegance. The entryway sets the tone for the home, with its welcoming ambiance and stunning large tile flooring, with tumbled marble inlay, leading you gracefully into the living and dining areas. Prepare to be dazzled by the gourmet kitchen, a culinary paradise equipped with top-of-the-line appliances, natural cherry cabinets, and sleek solid granite countertops. Entertain with ease in this chef's haven, whether hosting lavish dinner parties or enjoying casual meals in the cozy breakfast nook. The spacious family room includes an inviting fireplace, creating the perfect ambiance for intimate gatherings or private relaxation. Revel in the macchiato pecan hardwood flooring that adds a touch of sophistication. When you retreat to the Primary Suite, luxury awaits you with two walk-in closets, a large soaking tub in the primary bath adorned with exquisite travertine flooring. Step outside to your private oasis and marvel at the breathtaking and often sight of hot air balloons drifting across the sky as you sip your morning coffee on the patio, overlooking the sparkling pool and spa. The meticulously landscaped backyard boasts seven fruit trees, adding color and flavor to your surroundings. A custom pool deck and elegant stone walls provide additional seating and create the perfect setting for outdoor entertainment. The backyard is complemented by the convenience of a low-maintenance alumawood patio cover. With four spacious bedrooms, a den/office, and a generously sized laundry room, this home offers ample space for both relaxation and productivity. The rare corner lot ensures privacy and space to roam, while the convenient location provides easy access to freeways, shopping, top-rated schools, and parks, making it an ideal choice. Don't miss the opportunity to make this exquisite residence your own solar powered personal paradise. Schedule your viewing today and embark on a lifestyle you deserve!
$1,500,000
39460 Hilt Road Temecula, CA 92591
- Type:
- Single Family
- Sq.Ft.:
- 3,014
- Status:
- Active
- Beds:
- 4
- Lot size:
- 2.36 Acres
- Year built:
- 2004
- Baths:
- 5.00
- MLS#:
- SW24074766
ADDITIONAL INFORMATION
Victorian Wine Country Charmer with ADU located just off Rancho Calif Rd in the heart of the wineries. Lovingly and meticulously maintained with views of the surrounding hills and vineyards. With the seasonal stream flowing, birds singing and flowers blooming, you’ll swear you’ve found heaven on earth. The main home is 2376 sf with 3 bedrooms/2.5 baths. A separate ADU with 638 sqft, 1 bedroom/1 bath, kitchen (pre-wired for stove). At the main home you’ll find welcoming front porches, perfect for evening sunset views and cool breezes. A dining room or sitting area to the right of the entrance with a great room to the left features a built-in window seat, woodburning fireplace and French doors. Continue to the laundry room, half bath, kitchen with nook, eat at counter, walk in pantry & built in cooktop. There are windows everywhere with outstanding views of the flora & fauna outside. Upstairs you’ll find a huge primary suite with window seat, fireplace & private balcony with vineyard/hills views. The adjacent bath has separate spa tub & shower and big walk-in closet. Jack & Jill bedrooms with connecting bath, double sinks and claw foot tub. A breezeway connects the main home to an oversized 3 car garage with high insulated ceilings and half bath. The back of the home overlooks a beautiful meadow with flowing, rock lined seasonal stream and mature trees. This park like setting can be yours to enjoy!
- Type:
- Single Family
- Sq.Ft.:
- 1,432
- Status:
- Active
- Beds:
- 3
- Lot size:
- 0.12 Acres
- Year built:
- 1990
- Baths:
- 2.00
- MLS#:
- SW24077287
ADDITIONAL INFORMATION
Welcome to 32058 Corte Soledad! This lovely single-story home in Vintage Hills, Temecula, offers comfort and convenience featuring 3 bedrooms, 2 bathrooms with new carpet, it's move-in ready! Enjoy vaulted ceilings and a bright open kitchen for easy living. Step outside to a private backyard with a view, and take advantage of community amenities. Vintage Hills is a highly sought-after community that offers fantastic amenities, including two community pools, parks, walking paths, and more! The location is ideal, with close proximity to schools, shopping, restaurants, entertainment, and just minutes away from the renowned Temecula Wineries. Plus, easy access to the 15 freeway makes it perfect for commuters! The home is zoned for the highly rated Temecula Unified School District. Come see it today!
$1,175,000
35140 Stirrup Rd Temecula, CA 92592
- Type:
- Single Family
- Sq.Ft.:
- 2,816
- Status:
- Active
- Beds:
- 3
- Lot size:
- 21.07 Acres
- Year built:
- 2004
- Baths:
- 3.00
- MLS#:
- 240008563SD
ADDITIONAL INFORMATION
Located in Oakridge Ranches, minutes from Temecula Wine Country is this stunning 20+ acre property, reminiscent of an Italian Villa with breathtaking views of the mountains, city lights, hot air balloons and stunning sunsets over the Santa Rosa plateau. The home features 3 bedrooms plus a loft with a Murphy Bed, 3 recently remodeled bathrooms a stunning kitchen with generous amounts of custom cabinetry, granite countertops and Thermador appliances. The spacious island is perfect for informal meals while the separate dining room provides an opportunity for more formal gatherings. Upstairs, the primary bedroom is a retreat unto itself with a large bedroom and sitting area, and quaint balcony with views of the mountainside, walk-in closet and large en suite bathroom with dual sinks, spacious shower and charming claw foot tub. The living room seamlessly transitions to the outdoors and includes an expansive patio, outdoor kitchen, complete with custom pizza oven from Napa, sparkling pool and jacuzzi amidst the backdrop of picturesque views. If that were not enough, outside you’ll also find an extensive variety of fruiting trees – grapefruit, lime, kumquat, marcona almond, Kalamata olive, just to name a few. There’s also an enclosed garden, chicken coop, greenhouse and outdoor metal building with roll-up door. The home also features owned solar with batteries and back-up generator a private well and septic system for those wanting to live an “off-grid” lifestyle. If off-grid living is not your thing, you’ll be pleased to know the system is tied in to the local utility grid. There is an area on the property that would make a great build site for an ADU or perhaps a barn and paddock. Equestrian enthusiasts will appreciate that the property offers access to the community’s horse trails, allowing for endless opportunities to explore the scenic surroundings on horseback. Central Heat, AC and whole house fan as well as mini-split systems upstairs for efficiency. Literally too many features to list. You need to see this one before it is gone!
- Type:
- Single Family
- Sq.Ft.:
- 3,540
- Status:
- Active
- Beds:
- 4
- Lot size:
- 0.12 Acres
- Year built:
- 2002
- Baths:
- 3.00
- MLS#:
- NDP2403321
ADDITIONAL INFORMATION
Welcome home to this beautifully remodeled open-concept home with four bedrooms and two and a half baths (with the 4th bedroom being an optional bedroom). Huge 3 car (tandem) garage!! The fact that it's located in the excellent community of RedHawk, known for its award-winning schools, adds even more appeal. Plus, the added benefit of solar panels with such a manageable monthly payment is fantastic. Being close to restaurants and freeways further enhances the convenience and desirability of the property. It seems like a wonderful place to settle in and call home!
- Type:
- Condo
- Sq.Ft.:
- 1,548
- Status:
- Active
- Beds:
- 3
- Lot size:
- 0.04 Acres
- Year built:
- 2007
- Baths:
- 2.00
- MLS#:
- CRSW24078600
ADDITIONAL INFORMATION
Beautiful Temecula Lane condo available. 3 bedrooms, 2.5 baths, and a 2 car garage. Greta location in the community. It's close to two different gates, and the pool is only a few steps away.
$2,499,000
39480 Norbro Court Temecula, CA 92592
- Type:
- Single Family
- Sq.Ft.:
- 5,467
- Status:
- Active
- Beds:
- 6
- Lot size:
- 9.49 Acres
- Year built:
- 2003
- Baths:
- 5.00
- MLS#:
- CRPTP2402206
ADDITIONAL INFORMATION
Welcome to your exclusive retreat in Temecula's wine country, where luxury and convenience converge on your private road! Only 10 minutes from the wineries, this exceptional residence boasts 6 bedrooms, 5 bathrooms, and a generous 5,467 square feet, ensuring an opulent lifestyle with breathtaking mountain views. Inside, the expansive layout includes 2 bedrooms and a full bath downstairs for added flexibility and accessibility. The grand dining area easily accommodates family gatherings, providing an ideal space for shared meals. Step outside to a realm of entertainment possibilities within the expansive outdoor space. An infinity pool, waterfall, waterslide, jacuzzi, and a putting green offer endless relaxation and recreation opportunities. Embrace alfresco dining with the outdoor kitchen and grill, or unwind by the fireplace beneath the starlit sky. Additionally, a 3,000 square foot warehouse caters to hobby enthusiasts or storage needs. Seize the opportunity to indulge in the epitome of luxury living – schedule your private viewing today!
$1,100,000
32864 Northshire Circle Temecula, CA 92592
- Type:
- Single Family
- Sq.Ft.:
- 3,928
- Status:
- Active
- Beds:
- 5
- Lot size:
- 0.16 Acres
- Year built:
- 2004
- Baths:
- 3.00
- MLS#:
- SW24077592
ADDITIONAL INFORMATION
Nestled on a tranquil cul-de-sac in the highly desirable Crowne Hill community, this expansive residence boasts breathtaking views of the surrounding areas. It features 4 bedrooms, high end luxury vinyl flooring throughout and new baseboards. Painted in 2022 & 2024 with lime wash paint on the fireplace and standard paint inside and out, you'll notice that extra attention to detail and utmost care has been given to this home. Then open concept dining and living room creates a more welcoming atmosphere, perfect for welcoming guests. There is also a modern fireplace surround to keep you and guests warm during winter nights. For added convenience, the newly expanded laundry room comes with a drop zone, and an extra room for storage/pantry items is located just under the stairs. Step outside and you will see the low-maintenance yard that boasts grape vines, a pool and jacuzzi, plus a built-in barbecue area. The covered back patio can be used as another place to entertain guests or simply relax after a long day. Enjoy amazing views from the balcony and master bedroom overlooking picturesque hills and city lights, or relax in the full bed and bath downstairs, just at the front section of the house. This home never runs out of options! Other updates include matte black door knobs, a brand new AC unit, surround sound throughout, a huge loft area, a small office upstairs near the master bedroom, and a bigger office space downstairs. Conveniently located close to the wine country and the Temeku Hills Golf Course, this property offers an unparalleled lifestyle opportunity. Don’t miss your chance to own this beauty!
- Type:
- Single Family
- Sq.Ft.:
- 2,648
- Status:
- Active
- Beds:
- 4
- Lot size:
- 0.19 Acres
- Year built:
- 2004
- Baths:
- 3.00
- MLS#:
- SW24076759
ADDITIONAL INFORMATION
Welcome to serenity! Located in the heart of the beautiful Redhawk Community. Walking distance to both Great Oak High School and Helen Hunt Jackson Elementary. Entering the home you are greeted by a formal living and dining area. The Kitchen has been fully remodeled. New cabinets with farm sink, appliances with quartz countertops and a waterfall island. Nice open family room with new French doors and fireplace to enjoy a quiet night together. As you head upstairs you will find all 4 bedrooms along with an expansive open loft and a built in office nook. Master bathroom has separate shower and tub along with dual vanity sinks. The key highlight to this home is its peaceful backyard! Enjoy the Pebble Tech pool and spa that was recently built, new alumawood patio, the putting green or a cozy evening sitting by the fire while enjoying some breathtaking views of the Temecula Valley hillsides or the nightlights of Pechanga Casino. Enjoy the occasional firework shows from both the Casino and the High School! Close to shopping, restaurants, schools and award winning golf courses at Redhawk, Temecula Creek Inn & Journey. Come make this house your home!
- Type:
- Single Family
- Sq.Ft.:
- 2,891
- Status:
- Active
- Beds:
- 4
- Lot size:
- 0.28 Acres
- Year built:
- 2004
- Baths:
- 3.00
- MLS#:
- SW24077001
ADDITIONAL INFORMATION
Welcome to this charming single-story home nestled in the serene Crowne Hill community, offering the epitome of comfortable living in Temecula. Located on a peaceful cul-de-sac, this meticulously maintained residence invites you in with its timeless appeal and modern upgrades. Upon entry, you're greeted by a gracious formal living and dining room, perfect for entertaining guests or enjoying intimate gatherings. The interior is adorned with arched doorways, exquisite tile floors, enhancing the elegance of the space. Crown molding and shutters add a touch of sophistication, while custom drapes in the family room create a cozy ambiance. The heart of the home is the chef's kitchen, boasting an array of desirable features including a double oven, granite countertops, and a stylish backsplash. A walk-in pantry and butler's pantry provide ample storage, while a huge island offers plenty of space for meal prep and casual dining. This culinary haven seamlessly flows into the family room, where a gas fireplace sets the mood for relaxation. Patio doors open to the private backyard oasis, complete with a built-in barbecue, ideal for al fresco dining and outdoor entertaining. This home offers three spacious secondary bedrooms, each with its own walk-in closet, providing comfort and convenience for family members or guests. The primary bedroom retreat beckons with patio doors leading to the backyard, creating a seamless indoor-outdoor connection. The luxurious primary bath boasts a soaker tub, separate shower, vanity, and double sinks, offering a tranquil escape from the day's stresses. Additional highlights include a 3-car garage, providing ample parking and storage space, and proximity to Temecula Wine Country, renowned for its vineyards and tasting rooms. Enjoy easy access to shopping, restaurants, and entertainment, as well as top-rated Temecula schools, making this home the perfect blend of luxury, convenience, and lifestyle. Don't miss the opportunity to make this Crowne Hill gem your own.
Open House:
Sunday, 5/12 8:00-11:00PM
- Type:
- Single Family
- Sq.Ft.:
- 3,152
- Status:
- Active
- Beds:
- 5
- Lot size:
- 0.18 Acres
- Year built:
- 2004
- Baths:
- 3.00
- MLS#:
- CRSW24066726
ADDITIONAL INFORMATION
PRICE REDUCTION on an ASSUMABLE VA MORTGAGE with a 4.5% interest rate for qualified buyers!! VA buyers can save BIG on their monthly payments! Discover luxury living in this immaculate move-in ready gem nestled in the desirable Crowne Hill Community of Temecula. This 3,152 square foot remodeled masterpiece boasts 5 bedrooms, 3 bathrooms, and an attached 2-car garage with separate and attached 1 car garage, offering an ideal blend of elegance and comfort. This home was beautifully remodeled just 2 years ago, featuring new flooring, a modern kitchen, fresh paint, stylish light fixtures, granite countertops, and an energy saving quiet cool house fan. Enter through the grand, double doors to an open floor plan that welcomes you with warmth and style. Entertainment is a breeze in the open-concept family room with a gas fireplace, surround sound, and a huge entertainment niche. The chef's kitchen is a culinary marvel, equipped with a 5-burner stainless steel stove, modern vent, new appliances, farmhouse sink, and a magnificent island with seating for four. The master bedroom is a sanctuary of relaxation, complete with a large ensuite featuring a garden tub, stand-up shower, and dual vanity sinks. Work from home in the tranquil office area or enjoy the convenience of a separate utility
- Type:
- Single Family
- Sq.Ft.:
- 2,177
- Status:
- Active
- Beds:
- 4
- Lot size:
- 0.12 Acres
- Year built:
- 2021
- Baths:
- 3.00
- MLS#:
- 240008225SD
ADDITIONAL INFORMATION
Welcome to Canvas at Sommers Bend, where comfort meets splendor in this stunning home! With a premium 4th bedroom instead of a loft, the seller has created an ideal layout for modern living. Enter to discover seamless open-concept living, where the living, dining, and kitchen areas flow together effortlessly. Cozy up by the fireplace in the living room, illuminated by recessed lighting throughout. The open kitchen boasts plenty of cabinet space, granite counters, stainless appliances, and a hood over the gas cooktop. Gather around the eat-at center island or utilize the corner pantry for all your culinary needs. Upstairs, all bedrooms and a large laundry room await. The primary bedroom is a private retreat on its own, featuring a walk-in closet, double vanity, garden tub, and step-in shower. Venture outside to the low-maintenance turf backyard, complete with a covered patio for outdoor entertaining. Ready for your personal touch, you will find additional space in the backyard that awaits your imagination. Plus, enjoy the convenience of a leased water softener system and solar system. Sommers Bend is one of Temecula’s premier planned communities blending outdoor spaces, design-driven parks, tailored experiences and unique happenings at every turn. Resort-style and lap pools satisfy the needs of all, along with an all-ages clubhouse equipped with fitness rooms, full kitchen, bar and coffee kiosk, BBQ and picnic tables, event space and event lawn. Don’t miss the sports park just down the road providing fields for various athletic endeavors! Come enjoy a life to truly savor.
- Type:
- Single Family
- Sq.Ft.:
- 1,834
- Status:
- Active
- Beds:
- 3
- Lot size:
- 0.15 Acres
- Year built:
- 1990
- Baths:
- 3.00
- MLS#:
- SW24075477
ADDITIONAL INFORMATION
LOCATION, LOCATION, LOCATION! Welcome to Roripaugh Hills Community, this home has been completely remodeled in one of the most desirable areas in all of Temecula. This home is completely turnkey, with all new interior and exterior paint, new flooring, remodeled kitchen and baths. The interior features high vaulted ceilings with exposed beams, great sized bedrooms, an open kitchen with double pantry, a bar overhang featuring Quartz counters and new stainless steel appliances. Beautiful wood flooring throughout the entire home, absolutely no carpet in the house, all new doors, base and casing, gorgeous tile fireplace! This home has a full length patio cover with mature trees and generous sized backyard. Walking distance to Chapparal High School, HOA amenities down the block, and low tax rate! Hurry before this one is gone!
$1,450,000
29640 Monte Verde Road Temecula, CA 92591
- Type:
- Single Family
- Sq.Ft.:
- 3,383
- Status:
- Active
- Beds:
- 5
- Lot size:
- 0.53 Acres
- Year built:
- 1995
- Baths:
- 4.00
- MLS#:
- SW24075266
ADDITIONAL INFORMATION
Don't miss this pristine Meadowview, POOL estate!! Over 3400 square feet of living space on a meticulously kept, cul-de-sac location! This property offers a rare blend of elegance and comfort, redefining luxury living. Step inside to a turnkey home with gorgeous wood plank flooring that carries through most of the main level living. Once inside discover a chef's dream kitchen, featuring a grand, oversized island that serves as the heart of the home. Equipped with stainless appliances and custom cabinetry, this kitchen is ideal for both intimate gathering and grand entertaining. The seamless flow from the kitchen to the family room, and breakfast nook, allows for effortless hosting and showcases the spectacular backyard oasis. The main floor offers a versatile bedroom, perfect for guests, in law living, or a private office with an attached, oversized bath that flows through to the laundry/mud room area. The main level also offers a step down living room with a romantic fireplace, and additional den or living room area that overlooks the backyard and pool space. Meander up the romantic, circular staircase to discover a lavish primary suite, which provides a peaceful sanctuary with its spa-like bath, expansive walk in closet, and attached office/craft room/private gym. Three additional rooms offer comfort and style, each thoughtfully designed with unique touches as well as 2 additional full baths for the ancillary rooms. The backyard is a true masterpiece, designed for luxurious outdoor living. A sprawling pool with a waterslide invites you to unwind and enjoy the Temecula summers, while the soothing jacuzzi gives you relaxation after a long day. The serene backdrop of lush greenery creates a sense of serenity and seclusion, with a family orchard, mature trees that provide ultimate privacy to the outdoor space, and a sunken trampoline and play yard. This amazing residence, additionally has an oversized 4 car attached garage, with extra storage room or ability to modify for an attached casita or entertainment room, a massive solar system, newer HVAC, and an additional storage space under the home for more living square footage, or storage potential. Experience the epitome of Meadowview luxury living, in the heart of Temecula, minutes from Blue Ribbon Schools, and award winning wine country!
- Type:
- Condo
- Sq.Ft.:
- 1,548
- Status:
- Active
- Beds:
- 3
- Lot size:
- 0.04 Acres
- Year built:
- 2007
- Baths:
- 3.00
- MLS#:
- SW24078600
ADDITIONAL INFORMATION
Beautiful Temecula Lane condo available. 3 bedrooms, 2.5 baths, and a 2 car garage. Greta location in the community. It's close to two different gates, and the pool is only a few steps away.
$1,350,000
37105 Remuda Drive Temecula, CA 92592
- Type:
- Single Family
- Sq.Ft.:
- 3,245
- Status:
- Active
- Beds:
- 3
- Lot size:
- 6.01 Acres
- Year built:
- 2008
- Baths:
- 3.00
- MLS#:
- SW24071250
ADDITIONAL INFORMATION
Welcome To Your New Custom Ranch In Beautiful Temecula Wine Country. This Incredible Multi-Unit 6+ Acre Horse Property Has Many Unexplored Options; Perhaps A Wedding Venue, Rental Units, Wine Vines, Horses/Cows/Pigs/Goats/Alpacas Etc. Drive Down Your Custom Driveway To Your Private Oasis. You Notice The Huge Outside Wrap-Around Porch, Perfect For Morning Coffee, Birds Chirping In The Mature Trees, Even A Glass Of Wine As The Sun Sets. This Impressive Property Boasts A 3,245 Sq. Ft. SFR Residence With 3 Bigger Bedrooms & 1 Bath (Master) & ¾ Ba, & ½ Ba Inside. Also, A Bonus, Fully Functional ¾ Bath Just Steps Outside The Home…Handy, Quirky & Fun! As You Enter, Remarkable Double Wood Doors Await. Upon Entry, The Big Dining & Family Room Are Straight Ahead With Views Over The Balcony On To The Expansive Ranch. As You Enter The Large Open Kitchen & Great Room You Can Not Help But See The Huge Rock Fireplace. The Great Room Boasts Recessed Lighting, Coffered Ceilings, Large Picture Windows & Beautiful Wood Floors. The Kitchen Features Custom Cabinetry, Stainless Viking Stove, French-Door Refrigerator (Included), Double Sink, Granite Counters, Large Eat-In Counter, & Walk-In Pantry. A Huge 2 Door Barn-Door Hall Closet For Coats, Towels, & Storage w/ A Big Laundry Room. Bedroom 1 Is Large w/ A Walk-In Closet, Ceiling Fan, Coffered Ceilings, Terracotta Tile & Bath With Shower, Toilet & Sink. Primary Bedroom Also Boasts Coffered Ceilings, Ceiling Fan, Terracotta Tile & 2 Closets. Primary Bath Includes A Jacuzzi Tub, Separate Shower & Custom Tile. The Downstairs Bedroom (Could Make 4th bd) Is Approx 19’ x 25’ w/ A Walk-In Closet, Doors To Outside & ¾ Bath & Lush Trees Are Just Outside The Door. This Custom Home Also Includes Corian Counters, Soft Water Filtration, Dbl Pane Windows For Efficiency & Wood Floors. This Ranch Also Includes: Single Wide Mobile 12 x 45, 2 RV Hook-Ups w Power/Water/Septic, 24 Water Spickets On Prop & A Drip System, 5 Covered Horse Stalls (12x12 est), 1 Mare Hotel (12x16 est) w Outside Corral, 1 Round Riding Pen (60’ est), 3 Horse Tie Rails, Tack Room (10x20 est) & Washing Station, Seasonal Creek, RV Garage (40x20 est) w Est 904+ sq ft Storage (2 Areas), w/ Power & Water, A Bathroom, Patio & 2 Carports. Additional Roll-Up Door(s) & Storage (2nd Outbuilding) w/Approx 798+ sq ft, w/ Power/Water. Your Own Water Well (9.5 Gal a Min) 2 BBQ Areas w 2 In-Ground Roasting Pits & More. The Possibilities Are ENDLESS, This Property Is Special!
Open House:
Sunday, 5/12 12:00-3:00PM
- Type:
- Single Family
- Sq.Ft.:
- 1,502
- Status:
- Active
- Beds:
- 3
- Lot size:
- 0.19 Acres
- Year built:
- 1997
- Baths:
- 3.00
- MLS#:
- SW24078085
ADDITIONAL INFORMATION
Very nice Home at a very desirable location with a short distance to the top rated Great Oak High School. Home situated on a street with views to the mountains. The home has new appliances, 2 years old gas stove, fridge, dishwasher, AC unit, furnace, microwave, kitchen sink. Fridge and laundry may convey with a right offer. One year old carpet. All bedrooms are upstairs, master bedroom has a large walk-in closet. Ceiling lights were installed new a year ago. Large green back yard has a lot of potential for a creative mind. Potential RV parking. Artificial grass up front helps to conserve water usage. The home is move-in ready condition, make it your own.
$975,000
30050 Cielo Mesa Temecula, CA 92592
- Type:
- Single Family
- Sq.Ft.:
- 2,304
- Status:
- Active
- Beds:
- 4
- Lot size:
- 0.33 Acres
- Year built:
- 1987
- Baths:
- 3.00
- MLS#:
- SW24074672
ADDITIONAL INFORMATION
THIS HOME IS THE EPITOME OF AN ENTERTAINER'S DREAM HOME!! No detail has been spared! Located within the Country Manor Estates Community and situated on a cul-de-sac on over 1/3 of an acre the charming curb appeal and mature landscaping invite you to step inside and make this home yours! The brick pathway leads you through the front door where you are welcomed by gorgeous white oak luxury vinyl plank flooring and a dazzling chandelier. To the left of the entry are the formal living room and dining room featuring vaulted ceilings, wainscoting, french door access to the backyard, and clever under-the-stairs storage areas. There are numerous custom highlights throughout this home, but the kitchen will be a crowd-pleaser boasting a remarkable La Cantina accordion window, which allows your kitchen to truly become an indoor/ outdoor space with outdoor barstool seating extending from the kitchen counter. Marvel at the beauty of the Ilve Majestic range with an 8-burner cooktop and double oven plus a wall-mounted pot filler, beautiful quartz countertops accented by a subway tile backsplash, plus soft close drawers and doors with built-in cupboard pullouts. The kitchen opens to the family room featuring a dry bar with a built-in wine fridge and display cabinetry plus dual Fench Door access to the backyard. The main floor additionally offers a spacious bedroom, a ¾ bathroom with a walk-in shower, and the laundry room, offering access to the 3-car garage.. Making your way to the second floor, you will find the primary suite with a double-door entry, a walk-in closet, dual sinks with a vanity area, a contemporary soaker tub, marble tile flooring, and a walk-in shower with a rain shower head. The two secondary bedrooms share a Jack-n-Jill bathroom with dual sinks, marble floor tiling, and a separate shower area. The backyard is what dreams are made of with a covered brick patio, a sparkling pool & bubbling spa, a huge grassy area, gorgeous mature trees, producing lemon and orange trees, and white vinyl fencing. This home offers easy freeway access, is close to shopping, is within the boundaries of distinguished Temecula schools, and is near award-winning wineries! What more could you ask for?!? Don’t walk, run! This home will not last long!
$1,475,000
40225 Lucero Drive Temecula, CA 92592
- Type:
- Single Family
- Sq.Ft.:
- 3,089
- Status:
- Active
- Beds:
- 4
- Lot size:
- 3.44 Acres
- Year built:
- 1986
- Baths:
- 4.00
- MLS#:
- SW24075287
ADDITIONAL INFORMATION
Single Story. 360 Views. 3.5+ Acres. Pool. Private. Cul-de-sac. 4 bed / 4 full bath ** Each bedroom has its own full bathroom ** Welcome to this stunning single-story home in the heart of Temecula Wine Country situated on 3.5 acres in Glenoak Hills community. This 4-bedroom, 4-full bath retreat spans over 3,000 square feet of meticulously designed living space. As you enter, you'll be captivated by the expansive 360-degree views that surround the property, from the breathtaking hot air balloon and winery vistas to the magnificent sunset views that can be enjoyed from the enchanting outdoor gazebo. The beautiful landscaping including 9 different types of fruit trees complements the natural beauty of the area, while a putting green adds a touch of leisure to this idyllic setting. Each of the four spacious bedrooms boasts its own full bathroom, offering ultimate privacy and convenience. One bedroom is secluded on one side of the home, providing a tranquil sanctuary with direct access to the backyard. The remaining three bedrooms are thoughtfully located on the opposite wing, ensuring a harmonious balance of space and comfort for all. The heart of the home is the expansive living area, where large windows frame the stunning views and flood the space with natural light. The gourmet kitchen is a chef's dream, featuring appliances, custom cabinetry, and a generous island, perfect for culinary endeavors and entertaining alike. Step outside to the resort-like backyard, where a sparkling pool awaits, inviting you to unwind and soak in the sun-drenched days of Temecula. The property also offers potential for an ADU, providing flexibility and endless possibilities. Additional amenities include a well-maintained 3-car garage, ensuring ample space for parking and storage, as well as a private setting that offers a sense of seclusion while being conveniently located within 5 minutes from all of the top wineries in the area. Located in the highly acclaimed Temecula school district, this home offers an exceptional opportunity to experience the best of Wine Country living. Don't miss your chance to own this exquisite property, where luxury meets tranquility in one of Temecula's most sought-after communities.


Temecula Real Estate
The median home value in Temecula, CA is $724,950. This is higher than the county median home value of $386,200. The national median home value is $219,700. The average price of homes sold in Temecula, CA is $724,950. Approximately 60.38% of Temecula homes are owned, compared to 33.67% rented, while 5.96% are vacant. Temecula real estate listings include condos, townhomes, and single family homes for sale. Commercial properties are also available. If you see a property you’re interested in, contact a Temecula real estate agent to arrange a tour today!
Temecula, California has a population of 110,722. Temecula is more family-centric than the surrounding county with 43.15% of the households containing married families with children. The county average for households married with children is 36.51%.
The median household income in Temecula, California is $87,115. The median household income for the surrounding county is $60,807 compared to the national median of $57,652. The median age of people living in Temecula is 34.9 years.
Temecula Weather
The average high temperature in July is 93.6 degrees, with an average low temperature in January of 36.7 degrees. The average rainfall is approximately 15.6 inches per year, with 8.6 inches of snow per year.

