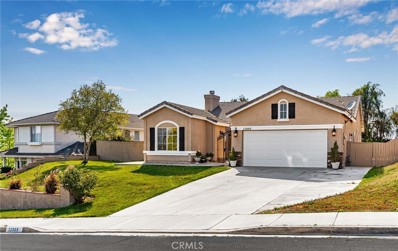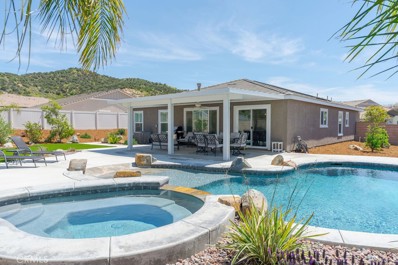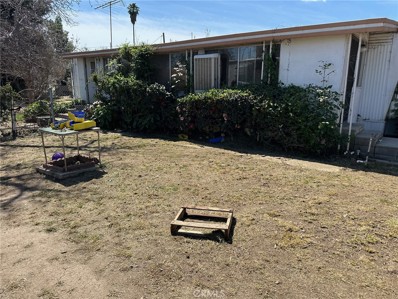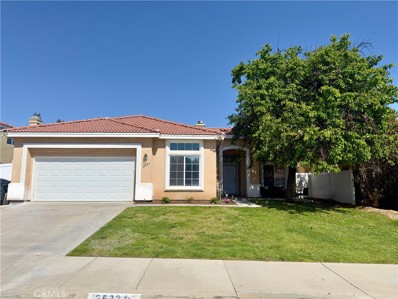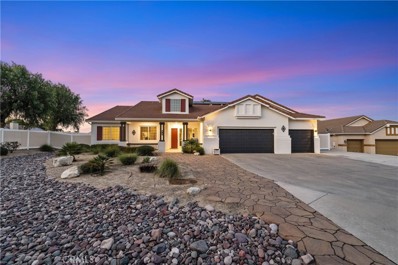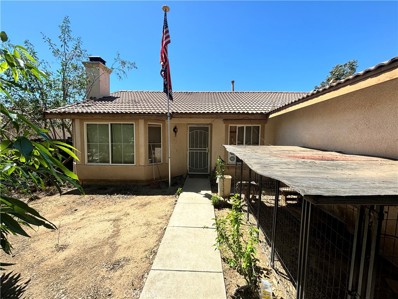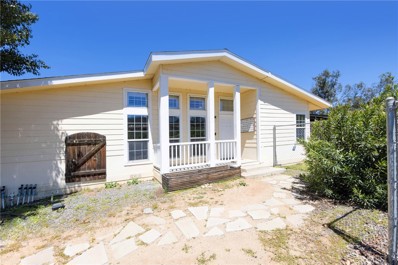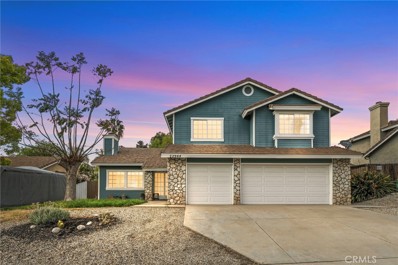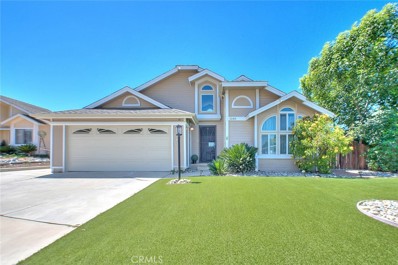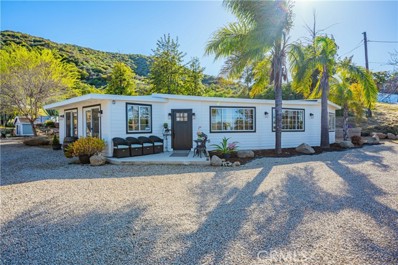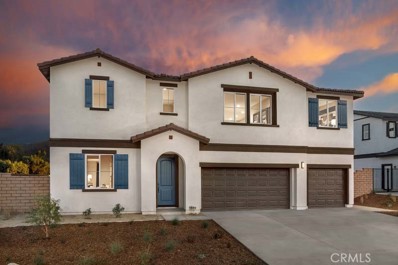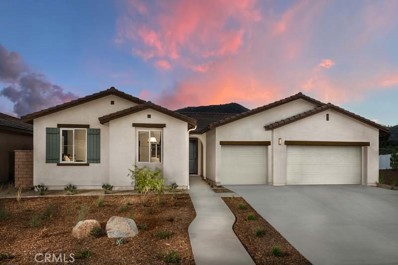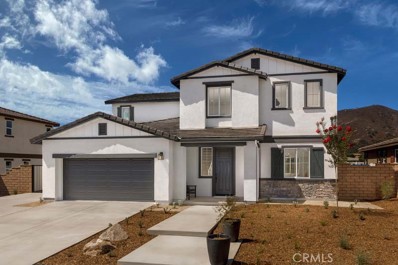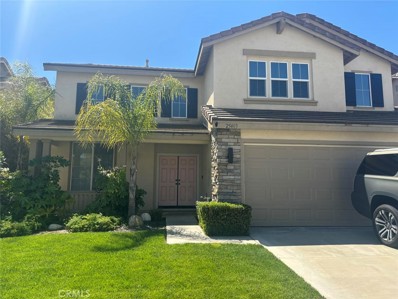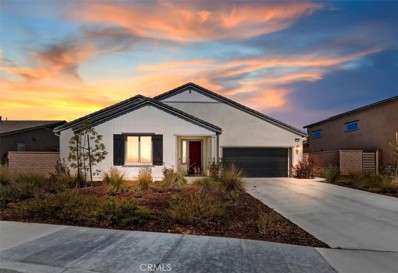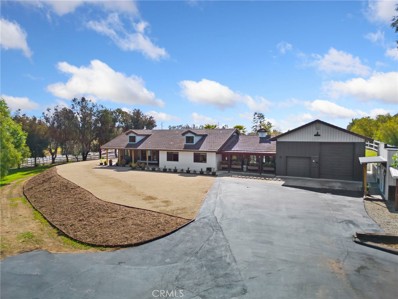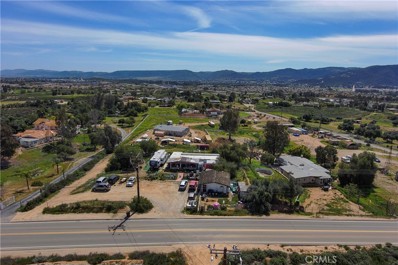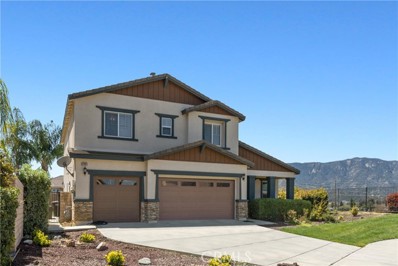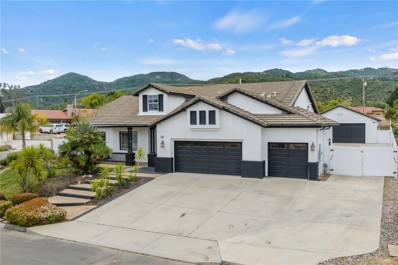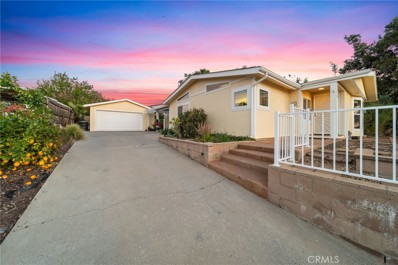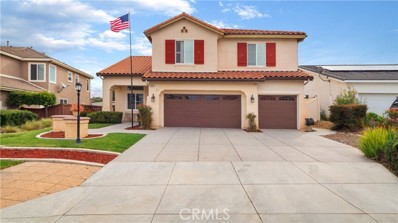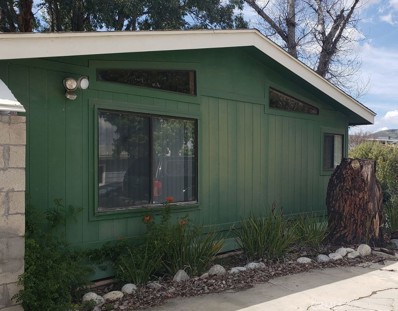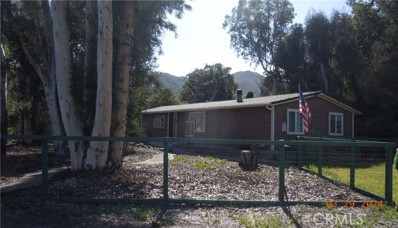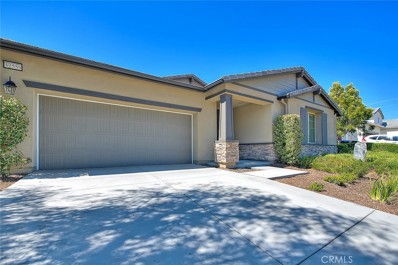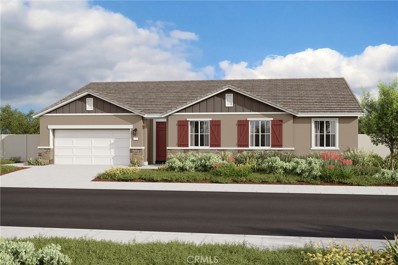Wildomar CA Homes for Sale
- Type:
- Single Family
- Sq.Ft.:
- 1,550
- Status:
- NEW LISTING
- Beds:
- 4
- Lot size:
- 0.21 Acres
- Year built:
- 1998
- Baths:
- 3.00
- MLS#:
- IG24077515
ADDITIONAL INFORMATION
This is a HARD TO FIND, Wonderful SINGLE STORY Home with an Attached CASITA!! Shows BEAUTIFULLY and Centrally Located * * * SPACIOUS Floor-Plan Offering 1550sqft with 3 LARGE Bedrooms and 2 FULL Bathrooms in the MAIN House...and Attached CASITA is 1 Bedroom/Studio with 1 FULL Bathroom * * Terrific Kitchen has GRANITE SLAB Counters and Back-Splash, STAINLESS STEEL Appliance Package, Tiled Flooring and Breakfast Nook to Enjoy Your Morning Coffee * * LARGE Living Room with HIGH PITCHED Ceilings and Cozy Fireplace * * Formal Dining Room * * EXTRA Large Backyard with Concrete Patio that WRAPS around the Home and PLENTY of Room for the Kids to Play or add your CUSTOM POOL * * * Attached CASITA has it's own PRIVATE ENTRANCE and is Perfect for your HOME OFFICE, Media/Teen Room or Mother in Law Quarters * * UPGRADED THROUGHOUT with Custom 2-Toned Interior Paint, Tiled Floors, REMODELED BATHROOMS, Recessed Lighting, Raised Panel Doors, Granite Counters, Stainless Steel Appliances & MUCH MORE * * Spacious Master Bedroom with Large Closet - AND - Remodeled Master Bathroom with His/Her Sinks and Tiled Flooring * * 2 Additional Nicely Appointed Bedrooms * * GREAT Curb Appeal with GATED COURTYARD and 2 Car Attached Garage * * Terrific Location is Close to Schools, Parks, Dining/Restaurants and EZ Freeway Access - This is a GREAT HOME!!
$689,900
22784 Juliet Way Wildomar, CA 92595
Open House:
Saturday, 4/27 12:00-4:00PM
- Type:
- Single Family
- Sq.Ft.:
- 1,479
- Status:
- NEW LISTING
- Beds:
- 3
- Lot size:
- 0.24 Acres
- Year built:
- 2020
- Baths:
- 2.00
- MLS#:
- SW24081419
ADDITIONAL INFORMATION
Welcome to Summerhill, an all single level KB community. This charming RV Ready Lot, single level homes sits on just over a 10,000 sqft lot with a stunning POOL/SPA. Newly constructed in 2020 this home offers fantastic curb appeal, upon entering you are greeted by LVP flooring that flows beautifully throughout the home (only the 3 bedrooms have carpet) each window is dressed with plantation shutters. This is a split style floorplan with 2 bedrooms that share a hallway bath on the left side and the primary suite on the right side. The kitchen and living room are very open in a great room style concept featuring quartz counters, white shaker cabinets and a full backsplash laid in a herringbone pattern, custom pendant lighting over the island, stainless appliances and a large walk-in pantry. The living room also features a cozy fireplace. The primary suite offers a private en-suite bath with separate tub/shower, dual sinks and large walk -in closet. Let's talk pools.... offering a designer pool w/beach entry and pebble tech, just intime for summer. The alumna wood patio cover adds ample shade and a great place to sit poolside. The side yards on BOTH sides are oversize and the HOA does allow for RV parking on the driveway side. Professionally landscaped backyard with artificial turf, drip system, fruit trees, accent boulders and freshly barked planters, this yard is ready to go for summer entertaining. This community is conveniently located close to freeway access, shopping and dining. A true gem!!
- Type:
- Mobile Home
- Sq.Ft.:
- 1,000
- Status:
- NEW LISTING
- Beds:
- 2
- Lot size:
- 0.44 Acres
- Year built:
- 1974
- Baths:
- 2.00
- MLS#:
- IV24081326
ADDITIONAL INFORMATION
This property has 2 moble homes that were built in the 1970's. unit 1: 12x53 2 bedroom and 1 bath, unit 2: 12x54 3 bedroom and 2 bath. The property has potental but it is poor shape. Please be careful when viewing the home. Both have many issues including but not liminted to: soft Floors, Ceiling leaks, unknown conditiuon of plumbing, electrical, septic system, or kitchen or bathrooms.
- Type:
- Single Family
- Sq.Ft.:
- 1,942
- Status:
- NEW LISTING
- Beds:
- 4
- Lot size:
- 0.16 Acres
- Year built:
- 1998
- Baths:
- 2.00
- MLS#:
- IV24078356
ADDITIONAL INFORMATION
Nestled on a peaceful street, this lovely home welcomes you with its manicured front lawn and inviting porch. Step inside to discover an airy living space adorned with abundant natural light and tasteful finishes. The well-designed kitchen boasts ample cabinetry, sleek countertops, and modern appliances, making meal preparation a joy. Relax and unwind in the spacious bedrooms, including a luxurious master suite offering a private sanctuary after a long day. Step outside to the private in ground pool and above ground jacuzzi, where a tranquil backdrop for outdoor gatherings, playtime, or simply enjoying the California sunshine is in abundance. Located in the desirable community of Windsong Valley in Wildomar, residents enjoy easy access to nearby parks, hiking trails, shopping centers, and top-rated schools. With its combination of comfort, convenience, and charm, 35334 Prairie Rd offers the perfect place to call home. Don't miss out on this wonderful opportunity to own your slice of paradise in Wildomar. Solar System under PPA plan very easy to transfer.
$1,150,000
20691 Donielle Court Wildomar, CA 92595
Open House:
Saturday, 4/27 11:00-2:00PM
- Type:
- Single Family
- Sq.Ft.:
- 2,784
- Status:
- NEW LISTING
- Beds:
- 4
- Lot size:
- 0.52 Acres
- Year built:
- 2003
- Baths:
- 3.00
- MLS#:
- SW24080050
ADDITIONAL INFORMATION
Welcome to your luxurious oasis in the heart of Wildomar! This stunning single-story home boasts four spacious bedrooms, two and a half baths, and a plethora of upscale amenities designed to elevate your lifestyle. As you step into the backyard, you're greeted by resort-like landscaping that surrounds a sparkling pool and spa, creating a serene ambiance perfect for relaxation or entertaining guests on the expansive half-acre lot. Enjoy cozy evenings gathered around the built-in fire pit, or indulge in some fun on the built-in trampoline. For the culinary enthusiast, the custom BBQ with Bull appliances offers the perfect setting for outdoor gatherings and culinary delights. Step inside to discover a beautifully appointed interior featuring modern design elements and high-end finishes throughout. The gourmet kitchen is a chef's dream, showcasing new quartz countertops, an oversized island, custom tile flooring, and a convenient dining room for formal meals. The family room invites you to unwind by the gas fireplace after a long day, providing a cozy atmosphere for relaxation and entertainment. Retreat to the lavish master suite, where luxury awaits at every turn. Pamper yourself in the oversized soaking tub or rejuvenate in the newly tiled shower, complete with sleek fixtures and designer touches. The expansive walk-in closet features custom shelving, offering ample storage space for your wardrobe essentials. Noteworthy amenities continue with owned solar panels, and gated RV Parking. Whether you're seeking a peaceful sanctuary to call home or an entertainer's paradise, this exceptional property offers the ultimate blend of luxury, comfort, and convenience. Don't miss your chance to experience the epitome of California living in this exquisite Wildomar residence.
- Type:
- Single Family
- Sq.Ft.:
- 1,277
- Status:
- Active
- Beds:
- 3
- Lot size:
- 0.17 Acres
- Year built:
- 2001
- Baths:
- 2.00
- MLS#:
- ND24078514
ADDITIONAL INFORMATION
Roomy lot in established neighborhood of the Wildomar community, at the foothills of Cleveland National Forest! Near to hiking, mountain biking and off road trail systems, plus Lake Elsinore recreational activities. Accessibly located home, perfect for a commuter schedule, has been a haven for pets rescued by the Sellers, a big-hearted Veteran family. Fully fenced yard, dog runs and space to spread out and create your vision. Pleasantly surrounded, this house is well loved and ready for your inspiration to write it’s next chapter.
- Type:
- Mobile Home
- Sq.Ft.:
- 2,880
- Status:
- Active
- Beds:
- 5
- Lot size:
- 1.31 Acres
- Year built:
- 2002
- Baths:
- 3.00
- MLS#:
- SW24077552
ADDITIONAL INFORMATION
Welcome to 24750 Oak Circle Dr, Wildomar, CA 92595 – a unique opportunity to own a serene, off-grid retreat priced at $659,900. Nestled on 1.31 acres of expansive land, this property features a manufactured home built in 2002 that exemplifies rural charm and modern convenience, but has a 1.05% tax rate.. This residence is ideally located near Bundy Canyon and just a short drive from the 15 freeway, providing easy access to surrounding amenities while maintaining a peaceful and private atmosphere. The home is equipped with essential off-grid capabilities including a water well and septic system, ensuring a sustainable lifestyle. The lot includes two flat pads that offer incredible potential for additional development. These are perfect for constructing a shop, an Accessory Dwelling Unit (ADU), or even a second home, making it an excellent investment for those looking to expand or create a multi-generational living setup. Embrace the possibility of customizing this space to fit your dreams. Whether you're looking to invest, develop, or simply enjoy a spacious and tranquil living environment, 24750 Oak Circle Dr offers endless potential. Make this versatile property your new haven and experience all the benefits of country living with conveniences just around the corner. *** Be Sure to Check out the Virtual Video Tour! ***
- Type:
- Single Family
- Sq.Ft.:
- 2,157
- Status:
- Active
- Beds:
- 5
- Lot size:
- 0.19 Acres
- Year built:
- 1988
- Baths:
- 3.00
- MLS#:
- SW24069546
ADDITIONAL INFORMATION
Location, Low Taxes, NO HOA....This gorgeous Windsong Valley Home offers 4 bedrooms, 3 baths & an optional 5th bedroom (no closet) or office in 2,157 sf of living space. The home boasts an oversized 3 car garage and sits on an 8,276 sf lot. The home is complete with new flooring throughout, fresh paint, and vaulted ceilings. There is a downstairs bedroom and full bathroom. Enjoy the spacious backyard with enough room for a future pool. The backyard offers tons of privacy and great for entertaining. The home is centrally located close to schools, shopping and freeways as well as Low Taxes and No HOA. You need to come see what this home has to offer.
Open House:
Saturday, 4/27 12:00-2:00PM
- Type:
- Mobile Home
- Sq.Ft.:
- 1,628
- Status:
- Active
- Beds:
- 3
- Lot size:
- 0.17 Acres
- Year built:
- 1988
- Baths:
- 2.00
- MLS#:
- IG24075956
ADDITIONAL INFORMATION
Discover this exceptional single-story home nestled in the serene community of "The Farm" in Wildomar. Offering an impressive floor plan with tall ceilings and lots of light, this residence features three bedrooms and two bathrooms, formal living and dining spaces, a cozy family room, and a country-style kitchen with a dining area. Upgrades include countertops, flooring, energy-efficient windows, remodeled master bathroom with oversized shower, water-wise landscaping front and rear, finished garage, and so much more. The Farm Community boasts extensive amenities such as 600 acres of common area, 38 acres of citrus groves, an amphitheater, three pools, two spas, a main pond for catch and release, a baseball/soccer field, basketball and tennis courts, two RV storage areas, hiking trails, picnic areas, and two tot lots. Enjoy the added benefits of low taxes and low HOA fees.
$849,000
20241 Grand Wildomar, CA 92595
- Type:
- Single Family
- Sq.Ft.:
- 2,640
- Status:
- Active
- Beds:
- 3
- Lot size:
- 5 Acres
- Year built:
- 1952
- Baths:
- 2.00
- MLS#:
- SW24074234
ADDITIONAL INFORMATION
Stunning HDTV-inspired home transformed into a modern farmhouse, fully upgraded and move-in ready, boasts 3 bedrooms and 2 full baths, with the potential to easily convert one bedroom into a 4th. The primary bedroom is a retreat with a custom sliding barn door and an adjoining room that leads to the backyard. Its ensuite bath is luxurious with a tiled walk-in shower, jetted tub, and dual vanity. Another bedroom enjoys its own private bath with a shower, perfect for a guest room. The spacious laundry room doubles as a mudroom and offers ample storage. The kitchen is a chef's delight, featuring soft-close cabinets, a THOR 36” Gas range, expansive island, breakfast bar, and a pantry. Throughout the home, luxury plank flooring adds elegance and durability. The living room and dining area exude warmth and brightness, with highlights including an oversized windmill ceiling fan, LED recessed lighting, charming shiplap wall accents, and a tongue and groove spruce wood ceiling. Outside, the charm continues with a workshop for tinkering or hobbies, an above-ground spa for relaxation, an above-ground pool for cooling off on hot days, and RV parking complete with hookups for convenience. This home comes with a host of recent upgrades, including a new roof, newly insulated walls for energy efficiency, updated plumbing, and rewired electrical systems (holiday light ready). Property also has 2 electrical units and 2 water units, perfect for adding an ADU. Situated on 5 acres zoned R-R, the outdoor space offers endless possibilities.
Open House:
Saturday, 4/27 11:00-3:00PM
- Type:
- Single Family
- Sq.Ft.:
- 3,462
- Status:
- Active
- Beds:
- 5
- Lot size:
- 0.2 Acres
- Year built:
- 2024
- Baths:
- 3.00
- MLS#:
- OC24074122
ADDITIONAL INFORMATION
Welcome to Boulder Creek by Beazer Homes! This beautiful floorplan offers just over 3,400 sq. ft. with 5 bedrooms, 3 full baths, generous loft, study, and a 3-car garage. This home opens up to a welcoming and large Great Room, Casual Dining Space, and Kitchen. Lots of cabinetry and storage with a large island. Bedroom 5 is located on the main floor with access to a bathroom with a walk-in shower. Bedrooms 2, and 3 on the second level offers lots of light with large windows and walk-in, spacious closets. Bedroom 4 is located at the front of the home with ease of access to the loft. The Primary Bedroom is also spacious, with lots of light as it opens up to the generous bath space complete with lots of walk-in closet space. Drought tolerant front landscaping with drip irrigation system offers less maintenance for you! Included in this home is a 1 year "fit and finish" Warranty, a 2 year "mechanical" Warranty, and a 10-year Structural Warranty. This Energy Star Certified home also includes the EPA's Indoor Air Plus Certification ensuring increased comfort and monthly cost savings. Low HOA! Incredible views of the Santa Rosa and San Jacinto Mountains welcome you home! Estimated close in February. Pictures are from a comparable model home.
- Type:
- Single Family
- Sq.Ft.:
- 2,316
- Status:
- Active
- Beds:
- 3
- Lot size:
- 0.18 Acres
- Year built:
- 2024
- Baths:
- 2.00
- MLS#:
- OC24074116
ADDITIONAL INFORMATION
Welcome to Boulder Creek by Beazer Homes. This beautiful floorplan offers just over 2300 sq. ft. with 3 bedrooms, office, 2 full baths and a 3-car garage. This home opens up to a welcoming and large Great Room, Casual Dining Space, and Kitchen. Lots of cabinetry and storage with a large island. Bedroom 2 and 3 offers lots of light with a large window, front facing the home. The Laundry Room is centrally located with a convenient HVAC/ mechanical room across the hall. The Primary Bedroom is spacious, with lots of windows as it opens up to the generous Bath space complete with lots of walk-in closet space. Drought tolerant front landscaping with drip irrigation system offers less maintenance for you! Included in this home is a 1 year "fit and finish" Warranty, a 2 year "mechanical" Warranty, and a 10-year Structural Warranty. And this Energy Star Certified home also includes the EPA's Indoor Air Plus Certification ensuring increased comfort and monthly cost savings. Low HOA! Incredible views of the Santa Rosa and San Jacinto Mountains welcome you home!
Open House:
Saturday, 4/27 11:00-3:00PM
- Type:
- Single Family
- Sq.Ft.:
- 3,053
- Status:
- Active
- Beds:
- 4
- Lot size:
- 0.2 Acres
- Year built:
- 2024
- Baths:
- 3.00
- MLS#:
- OC24074112
ADDITIONAL INFORMATION
Welcome to Boulder Creek by Beazer Homes! This beautiful floorplan offers just over 3,050 sq. ft. with 4 bedrooms, 3 full baths, loft, and a 3-car garage. This home opens up to a welcoming and large Great Room, Casual Dining Space, and Kitchen. Lots of cabinetry and storage with a large quartz island. Bedroom 4 is located on the main floor with access to a bathroom with a walk-in shower. Bedrooms 2, and 3 on the second level offers lots of light with large windows and walk-in, spacious closets. The Primary Bedroom is also spacious, with lots of light as it opens up to the generous bath space complete with lots of walk-in closet space. Drought tolerant front landscaping with drip irrigation system offers less maintenance for you! Included in this home is a 1 year "fit and finish" Warranty, a 2 year "mechanical" Warranty, and a 10-year Structural Warranty. This Energy Star Certified home also includes the EPA's Indoor Air Plus Certification ensuring increased comfort and monthly cost savings. Low HOA! Incredible views of the Santa Rosa and San Jacinto Mountains welcome you home! Included images are from model home.
Open House:
Saturday, 4/27 1:00-3:00PM
- Type:
- Single Family
- Sq.Ft.:
- 2,467
- Status:
- Active
- Beds:
- 5
- Lot size:
- 0.16 Acres
- Year built:
- 2004
- Baths:
- 3.00
- MLS#:
- PW24072510
ADDITIONAL INFORMATION
COMPLETELY STUNNING AND REMODELED FIVE BEDROOM THREEE BATH HOME IN OAKMONT NEIGHBORHOOD!!! LESS THAN 3 YEAR OLD UPDATES!!! SPACIOUS LIVING ROOM WITH HIGH CEILINGS, LOTS OF LIGHT AND BEAUTIFUL STAIRWAY. NEW KITCHEN, FLOORING THROUGHOUT ENTIRE HOME. CUSTOM SALT WATER SPA WITH LIGHTS AND JETS GALORE (COST OVER $16,000.) NEW INTERIOR PAINT, UPDATED BATHROOMS, BEAUTIFUL PAVED BACKYARD WITH NO MAINTENANCE ARTIFICIAL TURF AND CUSTOM LIGHTING HIGHLIGHTS LANDSCAPING. SOLAR PANELS ALL PAID FOR WITH NO ELECTRICAL BILLS GENERATED EVEN WITH AC UNIT WORKING LAST SUMMER !!! THREE CAR GARAGE COMPLETELY FINISHED WITH DRYWALL AND FRESHLY PAINTED. SPRINKLERS ON TIMER IN FRONT YARD USING THE RACHIO SYSTEM CONNECTED TO SMARTPHONE. INDIVIDUAL LAUDRY ROOM WITH STORAGE DOWNSTAIRS. FAMILY ROOM HAS GAS FIREPLACE AND PROFESSIONALLY MOUNTED TV BRACKET AND OVERLOOKS BEAUTIFUL AND SERENCE LOW MAINTENANCE BACKYARD, THE FAMILY ROOM ALSO HAS NEW WINDOW TREATMENTS ON A REMOTE CONTROL THAT OPENS AND CLOSES EACH COVERING OR ALL THREE AT ONCE. JUST ENJOY A BBQ AND RELAX IN YOUR PRIVATE SPA COVERED BY A PERGOLA WITH ELECTRIC OUTLETS FOR LIGHTING OR MAKING BEVERAGES!! CUSTOM BLOCK RETAINING WALL IN BACKYARD SURROUNDS YOUR PLAY AREA AND BEAUTIFUL TREE. UPDATED KITCHEN HAS QUARTZ WATERFALL COUNTERTOPS AND LARGE ISLAND WITH STORAGE AND ELECTRICAL OUTLETS, FARMHOUSE SINK, STAINLESS FIVE BURNER GAS STOVE, STAINLESS MICROWAVE, STAINLESS DISHWASHER AND STAINLESS REFRIGERATOR ALL INCLUDED IN PURCHASE PRICE. NICE SIZE PANTRY IN KITCHEN IS A COOKS DREAM WITH ALL NECESSITIES AT YOUR FINGERTIPS. ENTIRE DOWNSTAIRS HAS NEW SOLID NATURAL HARDWOOD FLOORING AND UPSTAIRS HAS ALL NEW CARPETING IN BEDROOMS AND HALLWAYS. BATHROOMS HAVE NEW CERAMIC TILE FLOORING. MASTER SUITE HAS NEW BATHROOM SHOWER AND CUSTOM TILE AS WELL AS DOUBLE MODERN SINKS. SPACIOUS MASTER CLOSET IN MASTER BATH AREA. DOUBLE ENTRY DOORS LEAD INTO MASTER SUITE ON SECOND FLOOR. A VERY LARGE ADDITIONAL BEDROOM ALMOST THE SAME SIZE AS MASTER SUITE UPSTAIRS AS WELL COULD BE A SECOND MASTER BEDROOM. THREE ADDITIONAL GOOD SIZE BEDROOMS, ONE ALSO WITH WALK IN CLOSET AND SOME WITH PROFESSIONAL TV BRACKETS INSTALLED TO STAY. SPACIOUS UPSTAIRS LANDING HAS AN ABUNDANCE OF STORAGE CABINETS. THE HOME INCLUDES A NEST VIDEO DOORBELL AND THERMOSTAT. ALL BEDROOMS HAVE CEILING FANS AND AUTOMATIC REMOTES. THE HOME IS READY AND WAITING FOR YOU, A MUST TO SEE. GREAT NEIGHBORHOOD, CLOSE TO FREEWAYS, SHOPPING, RESTAURANTS AND SCHOOLS. LOW HOA.
- Type:
- Single Family
- Sq.Ft.:
- 2,480
- Status:
- Active
- Beds:
- 4
- Lot size:
- 0.19 Acres
- Year built:
- 2022
- Baths:
- 4.00
- MLS#:
- SW24072865
ADDITIONAL INFORMATION
Don't miss out on this Turnkey single story home with PAID solar and is located in the NEW Homestead Homes community in Wildomar. It is located on a premium cul de sac lot with new easy maintenance hardscaping. The floorplan features 3 bedrooms, 2.5 bathrooms, plus a den/office space. The wide open great room/dining area sits open to a gourmet kitchen with stainless steel appliances, quartz counters, an oversized island with barstool seating, a built in range, with stainless steel hood and a pot-filler, double ovens and a walk-in pantry. The office/den is spacious and is the perfect space for a home office, a den, or a game room. The front two bedrooms share a Jack-n-Jill bathroom and the primary has a walk-in closet, oversize tub, separate shower, and dual sinks. Be sure to note the custom lighting and fans as well as the 8 ft interior doors. This home offers a great location with easy access to the 15 Freeway and close proximity to shopping, dining, entertainment, and schools. IF YOUR ARE A VETERAN WITH ELIGIBILITY, YOU COULD ENJOY AN INTEREST RATE OF 4.125%
$1,600,000
33142 Rudolph Lane Wildomar, CA 92595
- Type:
- Single Family
- Sq.Ft.:
- 2,697
- Status:
- Active
- Beds:
- 4
- Lot size:
- 1.78 Acres
- Year built:
- 1986
- Baths:
- 4.00
- MLS#:
- SW24065325
ADDITIONAL INFORMATION
Welcome to this stunningly renovated Ranch style home nestled on a spacious 1.78-acre corner lot, conveniently located in the serene foothills near Bear Creek Golf Course and Country Club. Beyond the private gated entrance the paved road leading to the house, you'll discover a picturesque setting, with the home perched atop a gentle knoll boasting charming country porch overlooking the expansive grounds. Step inside to find a seamlessly flowing open floor plan that introduces the newly remodeled kitchen featuring top-of-the-line stainless steel appliances, sleek cabinets, and elegant quartz countertops. Each of the four bedrooms has been tastefully updated and redesigned, with the master suite showcasing soaring vaulted ceilings, a walk-in closet, and a luxurious en suite bathroom complete with a spacious walk-in shower, separate soaking tub, and double sinks. Additional highlights include ample storage cabinets lining the hallway, a stylishly appointed hall bathroom with a walk-in shower and double sinks, and a newly added laundry room equipped with state-of-the-art washer and dryer, along with a convenient media table for a secondary office space. Throughout the home, you'll appreciate the modern touches such as new ceiling fans, light fixtures, laminate flooring, and tile accents. Step outside to revel in the resort-like amenities, including the recently renovated pebble tech pool and spa boasting brand new equipment, as well as a custom BBQ island with ample bar seating for entertaining guests. Adjacent to the pool area, a convenient bathroom and changing room. Beyond the main residence, the property offers several additional structures, including a 12 x 24 gym and office combination, an 8 x 12 spa building housing a custom cold plunge and sauna, and a charming second home comprising 1,000 square feet with two bedrooms, one bathroom, and its own private yard, ideal for use as an ADU or guest house. With RV and single garage doors boasting deep bays, alongside unique features like a garage-installed urinal, the property is equipped with modern conveniences such as a new tankless water heater, RO system, and water softener, with an additional washer, dryer, and utility sink located in the garage for added functionality. Enjoying a prime location just minutes from upscale dining, shopping, Hospital, and a short drive to Temecula wine country, this exceptional property offers the perfect blend of luxury, comfort, and convenience for discerning buyers.
- Type:
- Mobile Home
- Sq.Ft.:
- 1,068
- Status:
- Active
- Beds:
- 3
- Lot size:
- 0.89 Acres
- Year built:
- 1971
- Baths:
- 3.00
- MLS#:
- SW24067268
ADDITIONAL INFORMATION
Bring your horse & bring your toys!!! Rare opportunity to own two homes on one lot with a well situated in Wildomar close to the 15 & 215 freeways, shopping, schools and hospitals. This nearly one-acre parcel is fully fenced, usable and offers tons of potential. With two houses on one lot, this property is an investors delight! The main house features a 3 bedroom, 2 bathroom manufactured home, while the stick built second house offers 1 bedroom and 1 bathroom, providing versatility and potential rental income. Enjoy the expansive, breathtaking views that make this property truly special. Don't miss out on this amazing opportunity for a great investment.
$634,900
34081 Clovis Way Wildomar, CA 92595
- Type:
- Single Family
- Sq.Ft.:
- 2,644
- Status:
- Active
- Beds:
- 4
- Lot size:
- 0.17 Acres
- Year built:
- 2011
- Baths:
- 3.00
- MLS#:
- SW24063862
ADDITIONAL INFORMATION
Beautiful 4BR home on a private cul-de-sac surrounded by mountain views! Fresh exterior and interior paint! PAID/Owned SOLAR, 3 car garage, low HOA fees and low tax rate conveniently located to all with easy freeway access! This special home located within the desirable Canyon Village Estates in a community of newer homes. The covered porch welcomes you and as you enter into the formal living room/den to the right, a downstairs bedroom/office with a nearby half bathroom for guests or a perfect flex space to work from home. The home has an open concept floor plan with high ceilings, plenty of recessed & natural lighting, ceiling fans and tile floors in the traffic areas. The ample sized dining room opens to Chef’s kitchen with granite counters, island with breakfast bar seating & stainless steel appliances. There is a cozy breakfast nook area that flows to an oversized family room with a tiled fireplace and rustic wood mantle. Upstairs there are 3 bedrooms, a homework nook area, linen storage and the laundry room. The huge Primary Suite with views has a private retreat, a spacious spa-like primary bath that features dual sinks, a soaking tub, separate shower & two walk-in closets! The other two bedrooms are generous sized and share the full hall bath. The sliding glass doors off the dining room open to the backyard allowing easy indoor/outdoor entertaining. There is a HUGE Alumawood covered patio with 3 outdoor fans & lighting, a large gazebo, fire pit & a grassy area that makes this perfect for hosting parties & BBQ’s while you enjoy the mountain views. This is truly a move-in ready home! Please see the virtual tour!
$975,000
21181 Wade Court Wildomar, CA 92595
- Type:
- Single Family
- Sq.Ft.:
- 2,784
- Status:
- Active
- Beds:
- 4
- Lot size:
- 0.46 Acres
- Year built:
- 2002
- Baths:
- 3.00
- MLS#:
- SW24063091
ADDITIONAL INFORMATION
Welcome to 21181 Wade Ct, Wildomar, 92595 - a rare gem nestled on a spacious corner lot. This property boasts not one, but two stunning homes, each meticulously upgraded with over 100k worth of luxurious enhancements. The first home, spanning 2784 sq feet, welcomes you with its grandeur and sophistication. Featuring 4 bedrooms and 2.5 baths, it offers ample space for comfortable living. Step inside to discover a blend of formal elegance and relaxed charm with large formal and informal living rooms adorned with exquisite LVP flooring throughout. The primary bedroom is a sanctuary of its own, boasting a generously sized walk-in closet and a lavish dual shower luxury hotel-style bathroom, ensuring a retreat-like experience. Two additional bedrooms are complemented by large extra storage closets, accentuated by beautiful accent walls. Enhancing its curb appeal, the home showcases a modern touch with beautiful new exterior paint. The focal point of the living room is a cozy fireplace, above which hangs a projector - an added bonus that the seller will be leaving for the new homeowners to enjoy movie nights and entertainment. The second home is equally captivating, offering 2 bedrooms and 1 bathroom. The heart of this home lies in its expansive kitchen featuring a captivating waterfall island and top-of-the-line Viking stove. A small yard area and patio cover provide the perfect setting for entertaining guests. But the real pièce de résistance lies outdoors, where entertainment reaches new heights. Dive into relaxation and fun with a spectacular pool complete with a grotto and water slide, alongside inviting fire pits - an entertainer's dream come true. The outdoor kitchen is a chef's delight, equipped with a sink, BBQ, and fire pits, all complemented by a built-in TV and covered patio with French doors, creating seamless indoor-outdoor living. The rear yard is designed for minimal maintenance with lush turf landscaping, while RV access, a 3-car garage, laundry room, wine fridge, and coffee bar area add to the convenience and luxury of this exceptional property. With its high-end touches and meticulous upkeep, this home exudes true pride of homeownership. Don't miss the opportunity to make 21181 Wade Ct your own slice of paradise in Wildomar. Schedule your viewing today and step into a world of luxury living.
- Type:
- Mobile Home
- Sq.Ft.:
- 1,574
- Status:
- Active
- Beds:
- 2
- Lot size:
- 0.17 Acres
- Year built:
- 1984
- Baths:
- 2.00
- MLS#:
- SW24071926
ADDITIONAL INFORMATION
Welcome to 34238 Harrow Hill Road, a charming residence nestled in the heart of The Farm, Wildomar. This pleasant single-family home offers an ideal blend of comfort and functionality, while providing an ideal backdrop for peaceful and modern living. The covered entryway leads you into a well-designed interior featuring a spacious 2 bedrooms and 2 full bathrooms. The open floorplan seamlessly connects the living, dining, kitchen spaces, with easy access to the covered patio and detached garage, creating an ideal setting for casual family time and entertaining friends. This freshly painted home sits on a lot with a large, versatile backyard with a gate that conveniently opens to The Farm's orchard and walking trails. The Farm community provides an abundance of amenities from parks, pools and spas, basketball courts and more. On a PERMANENT foundation, FHA and VA offers Welcome! Homes like this in The Farm do not stay on the market long!
$619,000
33680 Harvest Way Wildomar, CA 92595
- Type:
- Single Family
- Sq.Ft.:
- 3,003
- Status:
- Active
- Beds:
- 4
- Lot size:
- 0.18 Acres
- Year built:
- 2005
- Baths:
- 3.00
- MLS#:
- OC24059084
ADDITIONAL INFORMATION
Welcome to 33680 Harvest Way E! This beautifully remodeled property boasts breathtaking views and an array of modern amenities tailored for comfortable living. As you step into this spacious 4-bedroom, 2.5-bathroom haven, you're greeted by an inviting ambiance that seamlessly blends contemporary elegance with cozy charm. The heart of the home is the expansive family room, thoughtfully designed to be open-concept, creating the perfect gathering space for family and friends, adorned with laminate flooring, abundant natural light, built-in storage and gas fireplace. Adjacent to the family room is the stylishly renovated kitchen, equipped with newer appliances, an island, ample cabinet space, and sliding glass doors. Heading upstairs, you'll find a designated work space for any work-from-home needs. The primary suite is a sanctuary of comfort and tranquility, featuring a generously sized bedroom with large windows framing a picturesque view of the hills. Indulge in relaxation in the luxurious ensuite bathroom, complete with a rejuvenating soaking tub, a spacious walk-in closet, and a vanity area adding a touch of luxury to your daily routine. With three additional well-appointed bedrooms, there's plenty of space for family members or guests to feel right at home. Outside, the property extends its allure with a beautifully hardscaped patio, artificial turf, above-ground spa, and a mature orange tree, offering a serene oasis to enjoy the beauty of nature and soak in the stunning views of the surrounding hills. Other notable features include, central AC, a separate laundry room, OWNED solar, recessed lighting, and a 3 car garage. Located in the desirable community of The Farm , this property offers the perfect blend of peaceful living and convenient access to amenities including 3 pools, 2 spas, catch & release fishing pond, hiking trails, picnic area, playgrounds, tennis court, basketball court, baseball/soccer fields, and 3 RV storage areas.
- Type:
- Mobile Home
- Sq.Ft.:
- 1,824
- Status:
- Active
- Beds:
- 3
- Lot size:
- 0.19 Acres
- Year built:
- 1982
- Baths:
- 2.00
- MLS#:
- SW24067331
ADDITIONAL INFORMATION
Wonderful Rural living in between cities! That's The Farm, like living in the country, with 600 Acres of Common Area, 38 Acres of Citrus Groves, 3 Pools, 2 Spas, and a Main Pond (Catch & Release), Baseball, Basketball, Tennis anyone? And of all things, your own Amphitheater, why leave home? Events galore, this is the short list, just to name a few of the Amenities you can enjoy in your cute 1824 sq ft, 3/2 home with 8,276 sqft lot of space. Open living room, dining room, to the kitchen with it's breakfast area looking out to a private courtyard, all the way to the back yard of trees and the grand open space, yet close to the pool area, justs not in view. From the eat in area into an office area, and then down the hall to the three bedrooms and bathrooms. Perfect...yet be ready to do work, bring your tools, this is a project house. Making this home yours will bring you real equity, one of the best locations in the Farm, close to towns with all the amenities, yet feels in the country, that what makes this the coveted Community to live in. Minutes to the freeways, go south, go north all wonderful. Take a look and see what you can do to make this house your home. This Home is being sold and marketed giving priority to FIRST LOOK offerees for the first 30 days as our attempt to increase homeownership.
- Type:
- Mobile Home
- Sq.Ft.:
- 1,440
- Status:
- Active
- Beds:
- 3
- Lot size:
- 0.75 Acres
- Year built:
- 1983
- Baths:
- 2.00
- MLS#:
- SW24059616
ADDITIONAL INFORMATION
The layout of this home has the living room, dining room & kitchen in the center of the home, with the primary suite on one side & the 2 guest bedrooms on the other. The living room is light-filled by the large picture window, and a brick enhanced accent wall offers display shelving. The dining room is open to the kitchen, with tile flooring and a tile medallion to dress it up! Kitchen offers granite counters, maple-tone cabinets with under cabinet lighting, and a view to the back yard. The walk-in pantry & laundry room are just steps from the kitchen. The detached 2 car garage is a plus; with 2 attached workshops & plenty of shelving for all your things; along with a roll-up garage door. All this and a corner lot with one street being a cul-de-sac. Perfect for those that want that rural lifestyle while still being close to everything!
$849,999
32559 Cert Street Wildomar, CA 92595
Open House:
Sunday, 4/28 1:00-4:00PM
- Type:
- Single Family
- Sq.Ft.:
- 2,480
- Status:
- Active
- Beds:
- 4
- Lot size:
- 0.18 Acres
- Year built:
- 2022
- Baths:
- 4.00
- MLS#:
- SW24064484
ADDITIONAL INFORMATION
Price reduced! Welcome to this beautiful turnkey home in the heart of Wildomar. This home is an entertainer’s dream! This gorgeous 4 bedroom 3.5 bath model home was built in 2022, but wasn’t sold by the developer until late 2023. This home has every upgrade you could wish for! The immaculate chef’s kitchen has quartz countertops, pendant lighting, double convection oven and a pot filler. The large center island has stool seating to accommodate additional guests. A spacious, open layout adjacent to the kitchen features a great room with a fireplace and dining area. This home also boasts an inviting owner’s suite with an oversized walk-in closet and a private bath. The large office can easily be converted into a fifth bedroom if desired. The extra large laundry room and upgraded automatic blinds (with remote controls!) complete the luxurious interior. On the back patio you will find ample seating for guests, concrete countertops, a spa accompanied by upgraded 220v outlets for spa hookups, and a deluxe patio cover with attached covered barbecue. The roomy 2 car garage has been upgraded with epoxy flooring and to top it all off, this home has paid off solar so you can say goodbye to high energy bills! The extremely low HOA fees keep the neighborhood looking sharp. Schedule your showing today!
- Type:
- Single Family
- Sq.Ft.:
- 2,599
- Status:
- Active
- Beds:
- 4
- Lot size:
- 0.21 Acres
- Year built:
- 2024
- Baths:
- 3.00
- MLS#:
- OC24062034
ADDITIONAL INFORMATION
Welcome to Boulder Creek by Beazer Homes. This beautiful floorplan offers 2,599 sq. ft. with 4 bedrooms, 2.5 baths, small office tucked in the back corner of the home and a 3-car garage. This home opens up to a welcoming and large Great Room, Casual Dining Space, and Kitchen. Lots of cabinetry and storage with a large island. Bedroom 2, 3 and 4 offers lots of light with large windows, front facing the home. The Laundry Room is centrally located with access to a convenient HVAC/ mechanical room. The Primary Bedroom is spacious, with lots of windows as it opens up to the generous Bath space complete with lots of walk-in closet space. Drought tolerant front landscaping with drip irrigation system offers less maintenance for you! Included in this home is a 1 year "fit and finish" Warranty, a 2 year "mechanical" Warranty, and a 10-year Structural Warranty. And this Energy Star Certified home also includes the EPA's Indoor Air Plus Certification ensuring increased comfort and monthly cost savings. Low HOA! Incredible views of the Santa Rosa and San Jacinto Mountains welcome you home! Estimated close of escrow, May 2024. This turn-key home has all of the design options included, upgraded flooring, quartz countertops, backsplash, too much to list!
Wildomar Real Estate
The median home value in Wildomar, CA is $639,641. This is higher than the county median home value of $386,200. The national median home value is $219,700. The average price of homes sold in Wildomar, CA is $639,641. Approximately 66.22% of Wildomar homes are owned, compared to 29.11% rented, while 4.67% are vacant. Wildomar real estate listings include condos, townhomes, and single family homes for sale. Commercial properties are also available. If you see a property you’re interested in, contact a Wildomar real estate agent to arrange a tour today!
Wildomar, California has a population of 35,492. Wildomar is more family-centric than the surrounding county with 36.65% of the households containing married families with children. The county average for households married with children is 36.51%.
The median household income in Wildomar, California is $67,510. The median household income for the surrounding county is $60,807 compared to the national median of $57,652. The median age of people living in Wildomar is 34.7 years.
Wildomar Weather
The average high temperature in July is 97.7 degrees, with an average low temperature in January of 39.3 degrees. The average rainfall is approximately 12.9 inches per year, with 0.1 inches of snow per year.
