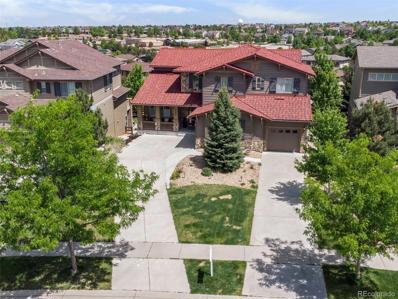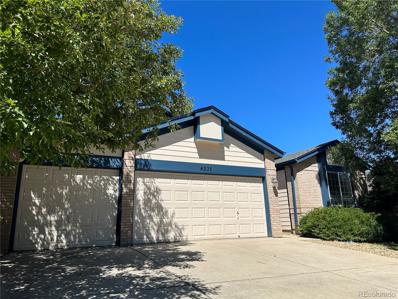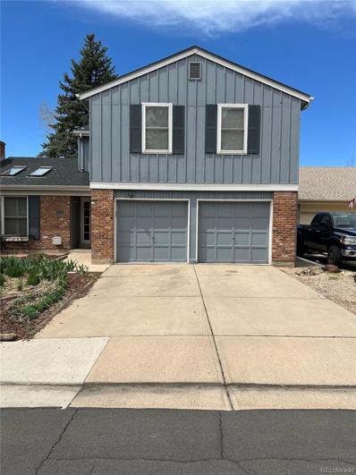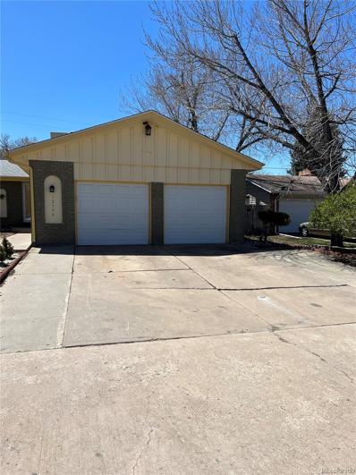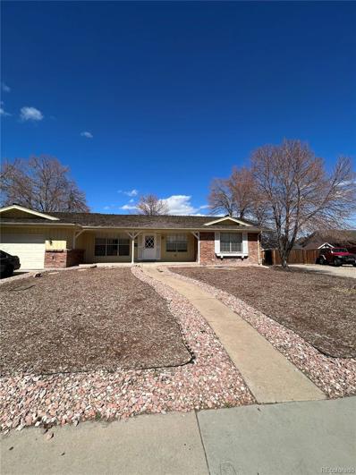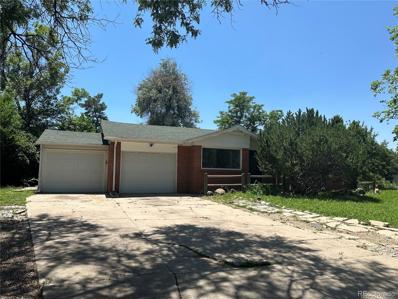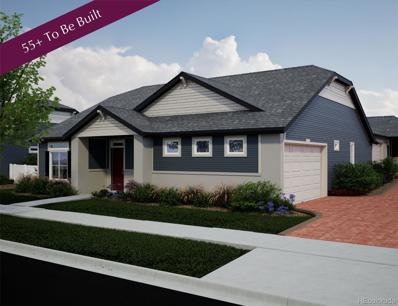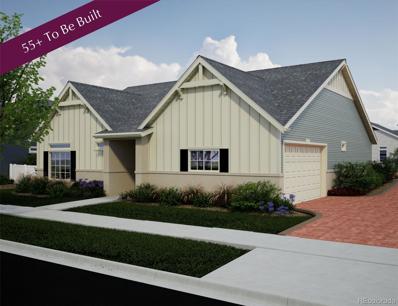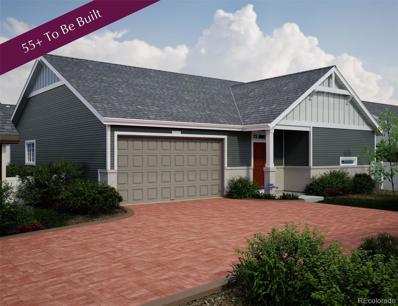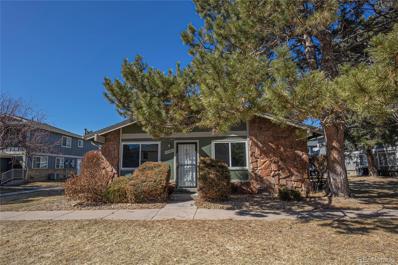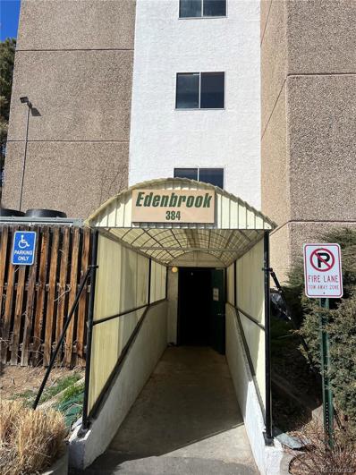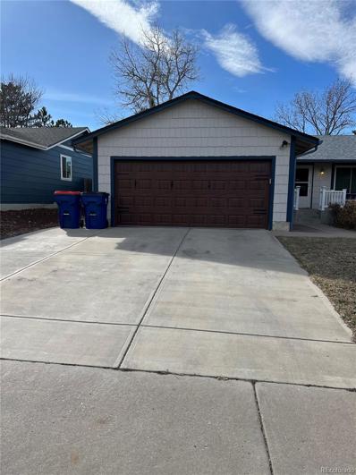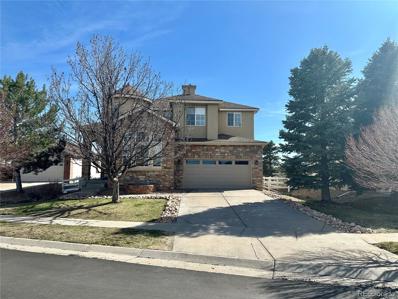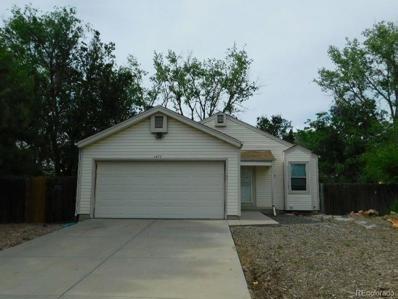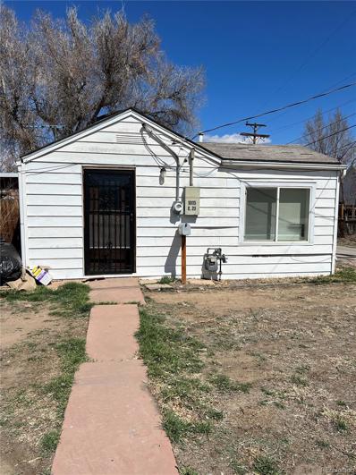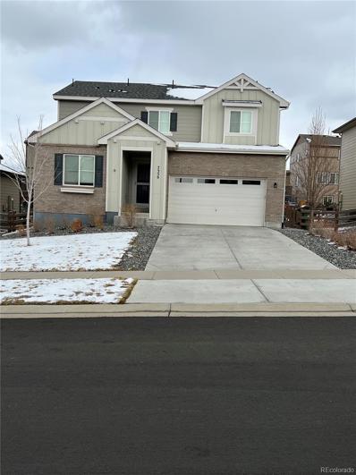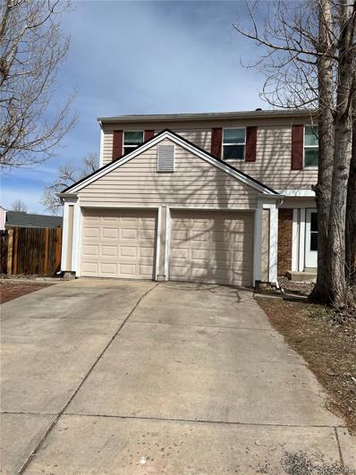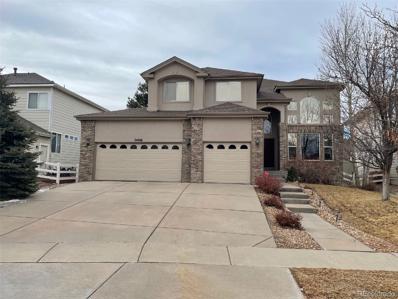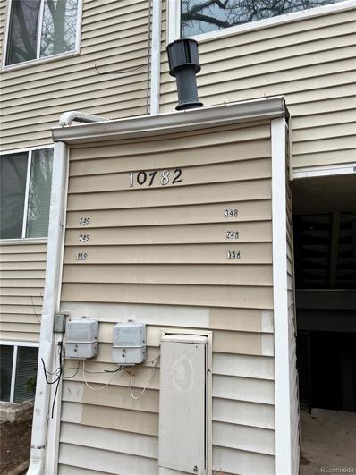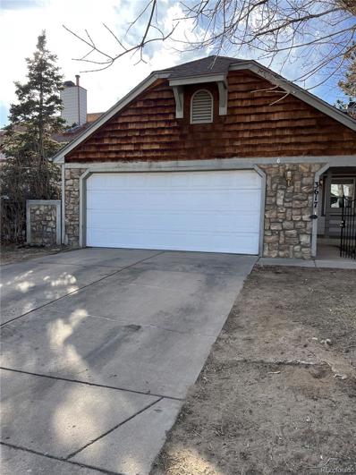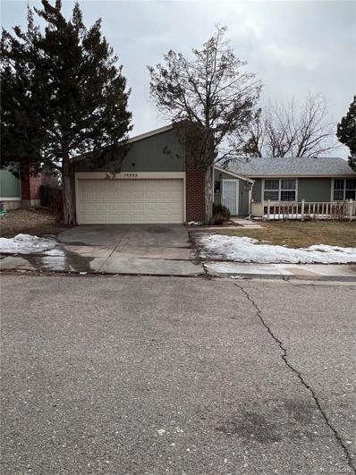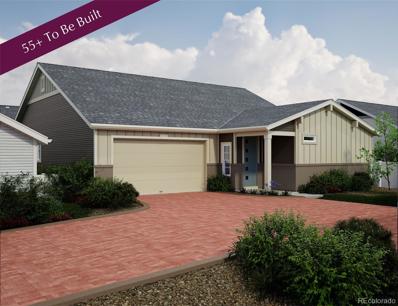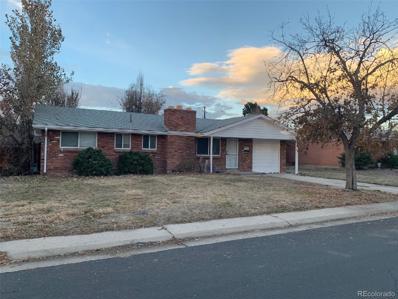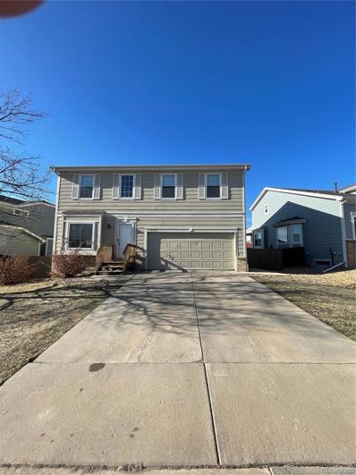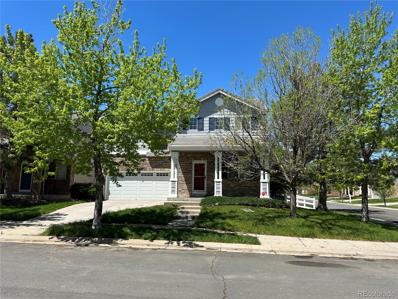Aurora CO Homes for Sale
$1,259,000
25632 E Indore Drive Aurora, CO 80016
- Type:
- Single Family
- Sq.Ft.:
- 5,877
- Status:
- Active
- Beds:
- 5
- Year built:
- 2011
- Baths:
- 5.00
- MLS#:
- 5472616
- Subdivision:
- Tallyns Reach
ADDITIONAL INFORMATION
Stunning and Luxurious home in Tallyn's Reach. This former Toll Brothers model home is open and spacious with almost 7000 total square feet. As you approach the home, you are met with 2 long driveways and a large covered porch. As you enter the home you are greeted by gorgeous hardwood floors, a formal living room, formal dining room, high ceilings and the first dramatically curved staircase leading upstairs. The gourmet kitchen is a chef's dream with double ovens, gas cooktop, stainless steel appliances, large island and butler's pantry. You will find a large covered deck off of the kitchen. The massive family room has a gas fireplace and is open and bright with tons of natural light, cathedral ceilings and a wall of windows to the ceiling and a 2nd set of stairs leading to the 2nd floor. On the main floor is a bedroom that could be a private office with a 3/4 bath attached. The large laundry room is also on the main floor. Upstairs you will find the large and luxurious owner's retreat with an ensuite 5 piece bath and huge walk-in closet and large slidng doors leading to a private deck with amazing views. There is another bedroom with a private bath and 2 more secondary bedrooms with a jack and jill bath and a loft on the 2nd floor. In the large walk-out basement there areas for a family room, game room, work-out area, media room and a bathroom. There is a room that was used as a wine cellar. You could easily convert one of the areas to an additional bedroom and add a wet bar. Great location in Cherry Creek School District close to the Denver Tech Center. Easy access to E-470. Close to Dining and shopping at Southlands Mall
$592,000
4835 S Danube Way Aurora, CO 80015
- Type:
- Single Family
- Sq.Ft.:
- 2,995
- Status:
- Active
- Beds:
- 4
- Lot size:
- 0.16 Acres
- Year built:
- 1997
- Baths:
- 3.00
- MLS#:
- 2589106
- Subdivision:
- Prides Crossing
ADDITIONAL INFORMATION
*SHOWINGS BY APPOINTMENTS ONLY 24 hours advance notice minimum: The sale and the possession is subject to the existing lease: Current rent $3375 lease expires 10/31/2024 Investment property, a rental, no SPD. Don't miss this exceptional opportunity to own a spacious ranch-style home in Prides Crossing, featuring a rare 3-car attached garage, nestled in the highly desirable Prides Crossing community. This tastefully designed residence offers 4 bedrooms and 3 bathrooms, ensuring ample living space for your comfort. The living room, graced with vaulted ceilings, flows seamlessly into the kitchen, creating an ideal setting for entertaining. The master suite, a private retreat within the home, boasts access to the deck for outdoor enjoyment. Additional bedrooms are generously sized, offering space for family members or guests. Experience the warmth of the unique 3-sided fireplace and appreciate the fluidity of the open floor plan. The finished basement presents a 4th bedroom and bathroom, alongside a vast open space that can be adapted to a secondary family room or game room, according to your needs. The prime location of this home affords close proximity to shopping centers, entertainment venues, libraries, award-winning Cherry Creek schools, parks, and trails. Given its unique offerings, this home won't stay on the market for long. Schedule your showing today! Buyers and buyer's agent are responsible for verifying square footage, taxes, school information, HOA details, etc.
$592,000
2889 S Newark Place Aurora, CO 80014
- Type:
- Single Family
- Sq.Ft.:
- 2,575
- Status:
- Active
- Beds:
- 3
- Lot size:
- 0.11 Acres
- Year built:
- 1971
- Baths:
- 3.00
- MLS#:
- 2076629
- Subdivision:
- Dam West
ADDITIONAL INFORMATION
*REFER TO LISTING AGENT FOR SCHEDULING, NO EXCEPTIONS* . Investment property Current rent $ 3150.00 lease expires 06/30/2024 Striking Single-Family Home in Dam West * Embrace elegance in this stunning single-family home, nestled in the esteemed Dam West neighborhood, conveniently close to I-225 and Parker Rd. Positioned on a corner lot, this home welcomes you into a tranquil cul-de-sac and boasts 4 sizable bedrooms, 3 bathrooms, and hardwood flooring throughout for a touch of timeless sophistication. The main level captivates with its formal living room, enriched by a soaring vaulted ceiling, skylights, and a unique wood-burning fireplace with a charming brick surround. This level further hosts a formal dining room, a cozy family room, and a well-equipped kitchen featuring sleek black appliances and breakfast bar seating, ideal for casual meals. Upstairs, discover four generously proportioned bedrooms, including the master suite. The master bedroom, graced with a vaulted ceiling, offers a private en-suite bathroom featuring dual sinks, providing a personal sanctuary within the home. Enjoy the great outdoors in the comfort of your backyard; set up a barbecue and outdoor furniture on the covered patio and delight in relaxation or hosting gatherings, as children and pets play freely. The home overlooks a sprawling greenbelt, enhancing its serene ambiance. Additional amenities include access to the community pool, clubhouse, and tennis courts, promoting an active lifestyle. The home's prime location also places it near Polton Elementary School and the light rail, adding to the convenience of everyday living. Don't miss this opportunity to claim your piece of Dam West's charm! Property requires a bit of TLC
- Type:
- Single Family
- Sq.Ft.:
- 2,072
- Status:
- Active
- Beds:
- 6
- Lot size:
- 0.16 Acres
- Year built:
- 1969
- Baths:
- 4.00
- MLS#:
- 4380761
- Subdivision:
- Aurora Hills
ADDITIONAL INFORMATION
*REFER TO LISTING AGENT FOR SCHEDULING, NO EXCEPTIONS* Investment property, Current rent $ 2650.00, lease expires 05/31/2024 Stunning 6-Bedroom, 4-Bathroom Residence * Discover your dream home in this magnificent property. Notable features include an expansive, updated kitchen and an oversized two-car garage. The private backyard and patio offer a serene oasis, enriched by mature trees and providing an abundant space for outdoor activities or pets. Nestled in a desirable neighborhood, this home boasts easy access to top-rated schools, diverse dining options, and shopping conveniences. Both the Denver International Airport (DIA) and the city's vibrant Downtown area, known for its performing arts scene, are just a short commute away. Houses requires some TLC
- Type:
- Single Family
- Sq.Ft.:
- 1,724
- Status:
- Active
- Beds:
- 3
- Lot size:
- 0.36 Acres
- Year built:
- 1968
- Baths:
- 2.00
- MLS#:
- 5320136
- Subdivision:
- Aurora Hills
ADDITIONAL INFORMATION
While the property does require some work, it offers a great opportunity for an experienced investor or contractor looking to take on a fixer-upper project. This property offers a solid foundation to build upon. Although the interior of the property requires significant renovation, it offers a blank canvas for those with a creative eye and the skills to bring this property to its full potential. This property is being sold "AS-IS, WHERE-IS", making it an excellent opportunity for someone looking to invest in a great location at an affordable price. It may not be suitable for owner-occupant buyers, but it has great potential for a flip. Overall, this property offers a rare opportunity to get into a highly desirable area at a competitive price. With a little elbow grease and some investment, this property has the potential to become a true gem. Contact us today to arrange a viewing and to learn more about this fantastic opportunity.
- Type:
- Single Family
- Sq.Ft.:
- 2,088
- Status:
- Active
- Beds:
- 5
- Lot size:
- 0.21 Acres
- Year built:
- 1965
- Baths:
- 2.00
- MLS#:
- 7137049
- Subdivision:
- Aurora Hills
ADDITIONAL INFORMATION
SHOWINGS BY APPOINTMENTS ONLY 24 hours advance notice minimum: The sale and the possession is subject to the existing lease: Current rent $2975lease expires 08/31/2024 Investment property, a rental, no SPD. Classic All-Brick Ranch Home * Opportunity awaits in this robustly-constructed, all-brick ranch situated in Aurora's most sought-after neighborhood. This home, set on a substantial lot, boasts a spacious backyard enclosed by a high privacy fence, ideal for entertainment and enjoyment. The solid brick exterior is paired with a recently updated roof, ensuring lasting quality. Delight in the welcoming sunroom and benefit from an abundance of storage space, making this home a perfect fit for your family. As an added convenience, the existing washer and dryer will remain with the home. Don't miss the chance to make this your new residence.
ADDITIONAL INFORMATION
Ready to build, this open-concept Ranch floorplan has the main level living you had in mind! The Traveler floorplan offers 2 bedrooms, 2 bathrooms, 2 car garage, and 1502 finished square feet. That's not all, included within this home you will find 9' main floor ceilings, granite in the kitchen, and much more! Call our Inside Sales Team to schedule an appointment and learn more about the available options to meet your needs. *THIS IS A MODEL REPRESENTATION OF WHAT CAN BE BUILT*
ADDITIONAL INFORMATION
Ready to build, this spacious Ranch floorplan has the main level living you had in mind! The Voyager floorplan boasts 2 ample bedrooms, 2 bathrooms, 2 car garage, popular flex space, and 1623 finished square feet. That's not all, included within this home you will find 9' main floor ceilings, granite in the kitchen, a flex space, and much more! Call our Inside Sales Team to schedule an appointment and learn more about the available options to meet your needs. *THIS IS A MODEL REPRESENTATION OF WHAT CAN BE BUILT*
ADDITIONAL INFORMATION
Ready to build, this popular Ranch floorplan has the main level living you had in mind! This Sojourner floorplan offers 2 bedrooms, 2 bathrooms, 2 car garage, and 1409 finished square feet. That's not all, included within this home you will find 9' main floor ceilings, granite in the kitchen, and much more! Call our Inside Sales Team to schedule an appointment and learn more about the available options to meet your needs. *THIS IS A MODEL REPRESENTATION OF WHAT CAN BE BUILT*
- Type:
- Multi-Family
- Sq.Ft.:
- 810
- Status:
- Active
- Beds:
- 2
- Year built:
- 1974
- Baths:
- 1.00
- MLS#:
- 8771090
- Subdivision:
- Hallcrafts Village
ADDITIONAL INFORMATION
This is a great sunny 2bed/1bath townhouse. Unit has been updated with all new appliances, new carpet, flooring and paint. Centrally located to I-225 and I-25. Minutes away from shopping, restaurants, hospitals, and DIA.
- Type:
- Condo
- Sq.Ft.:
- 700
- Status:
- Active
- Beds:
- 1
- Year built:
- 1974
- Baths:
- 1.00
- MLS#:
- 9427480
- Subdivision:
- Highline
ADDITIONAL INFORMATION
*SHOWINGS BY APPOINTMENTS ONLY 24 hours advance notice minimum: The sale and the possession is subject to the existing lease: Current rent $1275 ; Lease expires 08/31/2024 Investment property, a rental, no SPD. 1 Bedroom, 1 Bath condo with central A/C and heating included in HOA.Carport Parking. Cherry Creek Schools. Good investment property, requires some TLC.
- Type:
- Single Family
- Sq.Ft.:
- 2,128
- Status:
- Active
- Beds:
- 4
- Lot size:
- 0.17 Acres
- Year built:
- 1978
- Baths:
- 3.00
- MLS#:
- 4612490
- Subdivision:
- Mission Viejo
ADDITIONAL INFORMATION
*REFER TO LISTING AGENT FOR SCHEDULING, NO EXCEPTIONS* Investment property. Current rent $ 2750.00, lease expires 04/14/2024 and will be month to month after that Discover this charming ranch-style home nestled in a highly desirable neighborhood, just a short stroll from the serene Mission Viejo Park and situated on a tranquil cul-de-sac. The heart of this beautiful home is the spacious kitchen, complete with sleek granite countertops, a versatile gas/convection oven, separate pantry cabinets, and a cozy kitchen nook overlooking the covered back patio. Bask in the abundance of natural sunlight streaming through the energy-efficient triple-pane windows. The warm and inviting atmosphere is further enhanced by the elegant hardwood floors that run throughout the main living room and hallways on the main floor. The master suite features sliding glass doors leading to the backyard and is complemented by a 3/4 en-suite bath. The main floor also accommodates two additional well-sized bedrooms and a full bath. The finished basement offers ample space, featuring a large family room, perfect for use as a rec room or entertainment area. An oversized fourth bedroom can be found in the basement, along with a full bath and a practical laundry/utility room, which houses a newer furnace (installed in 2017). The expansive backyard is an outdoor enthusiast's dream, providing a generous lot that caters to everyone's needs. Equipped with Tesla solar panels and a newer air conditioning system, this property is not only environmentally conscious but also falls within the prestigious Cherry Creek School District. With so many attractive features, this home is a must-see before it's gone! Schedule your showing today and secure your dream home.
- Type:
- Single Family
- Sq.Ft.:
- 2,542
- Status:
- Active
- Beds:
- 3
- Lot size:
- 0.2 Acres
- Year built:
- 2003
- Baths:
- 3.00
- MLS#:
- 9530210
- Subdivision:
- Murphy Creek
ADDITIONAL INFORMATION
Experience the elegance and charm of this amazing home nestled in the highly sought-after Murphy Creek Community, situated on a quiet cul-de-sac and backing up to the 15th hole of the renowned Murphy Creek Golf Course. As you step inside, you'll be captivated by the dramatic turret-style entryway, leading to a spacious open layout bathed in brilliant natural light. The inviting formal living room/study area welcomes you, followed by the grand 2-story dining room, boasting a wall of windows that accentuate the beauty of the space. The main level features stunning real hardwood floors, seamlessly connecting each room. The well-appointed, eat-in kitchen comes complete with modern slate stainless steel appliances, including a gas stove, a large island with seating, and an abundance of cabinet and granite counter space, in addition to a built-in desk. Adjacent to the kitchen, the spacious family room offers ample space for relaxation and entertainment. Outside, indulge in the backyard oasis featuring a vast two-tier deck, where you can enjoy the picturesque views of the golf course and the distant mountains. On the upper level, the laundry room comes with cabinets, and a sink. Retreat to the indulgent master suite, which offers vaulted ceilings, a private sitting area with built-in cabinets, a spa-like 5-piece bathroom, and a generous walk-in closet. Two additional sizable bedrooms and a full-size bathroom with double sinks complete the upstairs. Notable updates to the home include a newer roof, air conditioner, hot water heater, paint, garage door, deck, and more. The oversized 2-car garage features built-in storage shelving for added convenience.
$426,000
11479 E 1st Avenue Aurora, CO 80010
- Type:
- Single Family
- Sq.Ft.:
- 1,001
- Status:
- Active
- Beds:
- 2
- Lot size:
- 0.21 Acres
- Year built:
- 1983
- Baths:
- 2.00
- MLS#:
- 9210067
- Subdivision:
- Nantucket
ADDITIONAL INFORMATION
Welcome to your dream home! This charming house boasts a large, low-maintenance lot and exterior. The location is unbeatable, just a stone's throw away from the Highline Canal Trail and parks. The house features an open floor plan, perfect for entertaining guests or spending quality time with loved ones. You'll love the spacious bedrooms with ample closet space, providing comfort and convenience for your lifestyle. The basement is mostly framed and includes a complete 3/4 bath, making it easy to finish framing and drywall for even more living space. Enjoy the outdoors in your own backyard with a multi-level deck, offering plenty of room for relaxation or hosting barbecues. The lot provides ample space for gardening. Please note that this house is being sold as is. It offers a great opportunity for an experienced investor or contractor looking to take on a fixer-upper project. Don't wait, this gem won't last long! Contact us today to schedule a viewing and see the potential of your new home.
$326,000
10115 E 23rd Avenue Aurora, CO 80010
- Type:
- Single Family
- Sq.Ft.:
- 620
- Status:
- Active
- Beds:
- 2
- Lot size:
- 0.18 Acres
- Year built:
- 1946
- Baths:
- 1.00
- MLS#:
- 2621068
- Subdivision:
- New England Heights
ADDITIONAL INFORMATION
*SHOWINGS BY APPOINTMENTS ONLY 24 hours advance notice minimum: The sale and the possession is subject to the existing lease: Current rent $1975 ; Lease expires 09/30/2024 Investment property, a rental, no SPD. Introducing a charming 2 bedroom, 1 bathroom home, exuding warmth and character, perfect for those seeking an intimate living space. The property boasts a generous side and backyard, providing ample room to entertain friends and family or to simply unwind and enjoy the stunning Colorado weather. Conveniently located with easy access to both I-225 and I-70, this delightful residence is just minutes away from the renowned Children's Hospital. Additionally, you'll appreciate the close proximity to the Moorhead Recreation Center, offering a range of recreational activities and facilities for your enjoyment. For outdoor enthusiasts, an array of parks, hiking, and biking trails are readily available nearby, allowing you to take full advantage of the area's natural beauty. Don't miss your chance to make this lovely home your own, perfectly suited for comfortable living and outdoor leisure. Schedule a viewing today to experience the charm and potential of this property firsthand. Requires some TLC.
- Type:
- Single Family
- Sq.Ft.:
- 2,178
- Status:
- Active
- Beds:
- 4
- Lot size:
- 0.14 Acres
- Year built:
- 2018
- Baths:
- 3.00
- MLS#:
- 6032927
- Subdivision:
- Southshore
ADDITIONAL INFORMATION
*REFER TO LISTING AGENT FOR SCHEDULING, NO EXCEPTIONS* Investment property Current rent $ 3475.00, lease expires 05/31/2024 Welcome to this stunning Southshore gem, designed with sophistication and style in mind. The heart of this exceptional home is the expansive gourmet kitchen, equipped with a gas range and an in-wall double oven – perfect for the culinary enthusiast. The thoughtfully designed open layout ensures a seamless flow throughout the home, while the main floor bedroom offers a comfortable space for guests. As you venture upstairs, you'll discover a well-appointed laundry room and an inviting loft area, ideal for relaxation or a home office. The master retreat is a true sanctuary, featuring a custom barn door and a luxurious 5-piece bath, creating the ultimate space for rest and rejuvenation. This home is brimming with upgrades, including tasteful kitchen and bathroom choices, flooring, and high-quality window coverings. Unlike a new construction home, this property already includes elegant window treatments and a top-of-the-line stainless steel refrigerator. The fully landscaped backyard boasts an extended patio and audio wiring, perfect for enjoying picturesque Colorado evenings with friends and family. Immerse yourself in the vibrant Southshore community, complete with a dynamic community center, the Lake House, a refreshing pool, and a welcoming clubhouse. Enjoy the numerous trails, pocket parks, and the charming boathouse, all of which contribute to the unique and fulfilling lifestyle that Southshore has to offer. Don't miss your chance to make this exquisite property your forever home – schedule a showing today!
- Type:
- Single Family
- Sq.Ft.:
- 2,106
- Status:
- Active
- Beds:
- 4
- Lot size:
- 0.28 Acres
- Year built:
- 1981
- Baths:
- 3.00
- MLS#:
- 9692766
- Subdivision:
- Kingsborough
ADDITIONAL INFORMATION
*REFER TO LISTING AGENT FOR SCHEDULING, NO EXCEPTIONS* Investment property. Current rent $ 2975.00, lease expires 05/31/2024 Introducing a spacious four-bedroom residence, presenting an outstanding opportunity to modernize and instantly build equity! This well-structured home features a welcoming open-concept living and dining room on the main floor, as well as a cozy eat-in kitchen. The inviting family room is enhanced by a charming fireplace and an adjacent half bath for added convenience. The second floor showcases a luxurious master suite, complete with an en-suite bathroom. Additionally, there are three generously-sized bedrooms and a full bath to accommodate family and guests. The basement offers a dedicated laundry area and ample storage space to suit your needs. Experience seamless indoor-outdoor living with double French doors in the family room, opening to an expansive fenced yard. The outdoor space is adorned with mature trees, an oversized deck for entertaining, and ample room to install a basketball court. A storage shed is also available for all your outdoor equipment needs. Situated in a highly sought-after location, this property is nestled on a quiet cul-de-sac near Buckley Air Force Base and a selection of picturesque parks. Enjoy the benefits of no HOA fees while living in this desirable community. Don't miss this exceptional chance to create your dream home in a prime location! Requires some TLC
- Type:
- Single Family
- Sq.Ft.:
- 2,967
- Status:
- Active
- Beds:
- 4
- Lot size:
- 0.22 Acres
- Year built:
- 2002
- Baths:
- 4.00
- MLS#:
- 7263549
- Subdivision:
- Murphy Creek
ADDITIONAL INFORMATION
REFER TO LISTING AGENT FOR SCHEDULING, NO EXCEPTIONS* . Investment property. Current rent $3475, lease expires 04/30/2024 Welcome to this elegant 2-story residence in Aurora's highly sought-after Murphy Creek Golf Community! This stunning home is designed with sophistication and comfort in mind, featuring a grand winding staircase and built-in sound system for an enhanced living experience. Boasting 4 spacious bedrooms and 4 bathrooms, this property is ideal for families of all sizes. The luxurious master suite on the upper level showcases a dual-sided gas fireplace shared with the opulent 5-piece en-suite bath and a roomy walk-in closet. The full-sized basement is partially finished, including a bonus room and an additional bathroom, providing the perfect canvas for you to add your personal touch. Transform this space into a home theater, gym, or office – the possibilities are endless. The backyard is an entertainer's paradise, facing west and offering breathtaking views of the beautiful Murphy Creek Golf Course. The captivating pergola-covered patio and large deck area provide the perfect setting for summer gatherings, BBQs, or simply relaxing with family and friends. This exquisite property won't be on the market for long. Schedule your showing today and experience the perfect blend of luxury, comfort, and the idyllic golf community lifestyle! Requires a bit of TLC
- Type:
- Condo
- Sq.Ft.:
- 761
- Status:
- Active
- Beds:
- 2
- Year built:
- 1973
- Baths:
- 1.00
- MLS#:
- 7502028
- Subdivision:
- High Hollows
ADDITIONAL INFORMATION
Welcome to this cozy 2-bedroom, 1-bathroom condominium that's perfect for anyone looking for a comfortable and low-maintenance living space. With about 760 square feet of space, there's plenty of room to fill your desires and make this home your own. The highlight of this home is the balcony, where you can enjoy the beautiful Colorado air and take in the stunning views of the surrounding area. Off-street parking adds to the convenience of this lovely condominium, providing a safe and secure place to park your car. A variety of food options are just a few minutes' drive away, including popular restaurants such as Buffalo Wild Wings, Applebees, Good Times, and many others. You'll never be far from great food and entertainment in this vibrant and bustling neighborhood. When you're looking to enjoy the outdoors, Exposition Park is just a short walk or bike ride away. This park is known for its frisbee golf course and beautiful trails, making it the perfect spot to enjoy a leisurely stroll or an active afternoon with family and friends. Don't miss out on the opportunity. With its prime location and cozy living spaces, this home won't last long on the market. While the property does require some work, it offers a great opportunity for an experienced investor or contractor looking to take on a fixer-upper project.
$526,000
3617 S Fundy Way Aurora, CO 80013
- Type:
- Single Family
- Sq.Ft.:
- 1,941
- Status:
- Active
- Beds:
- 3
- Lot size:
- 0.12 Acres
- Year built:
- 1984
- Baths:
- 2.00
- MLS#:
- 1503345
- Subdivision:
- Hampden Hills
ADDITIONAL INFORMATION
**REFER TO LISTING AGENT FOR SCHEDULING, NO EXCEPTIONS* . Investment property, Current rent $ 2550.00, lease expires 06/30/2024 and will be month to month after that Wonderful ranch-style home. This home boasts a spacious layout with plenty of natural light, including four skylights on the main floor and a sliding door that leads to a lovely patio. You will enjoy the privacy of the backyard, which features lush greenery and is perfect for relaxation and entertainment. The finished walk-out basement provides additional living space, making it an excellent place for a home theater or a guest suite. Additionally, this home has NO HOA, which means you can enjoy your property without any added fees or restrictions. While this home is move-in ready, it does require some tender loving care (TLC). This gives you the perfect opportunity to put your own personal touches on it and make it your dream home. With vaulted ceilings and a great location, this home is a rare find and an excellent investment. Please don't hesitate to contact me for more information or to schedule a tour.
- Type:
- Single Family
- Sq.Ft.:
- 3,200
- Status:
- Active
- Beds:
- 5
- Lot size:
- 0.22 Acres
- Year built:
- 1974
- Baths:
- 3.00
- MLS#:
- 5949968
- Subdivision:
- Pheasant Run
ADDITIONAL INFORMATION
SHOWINGS BY APPOINTMENTS ONLY 24 hours advance notice minimum: The sale and the possession is subject to the existing lease: Current rent $2975 ; Lease expires 04/30/2025 Investment property, a rental, no SPD. This stunning home is perfect for families looking for ample space and comfort. The main level features three bedrooms, two full bathrooms, a living room, a family room, a dining area, and a large kitchen. The kitchen is equipped with modern stainless steel appliances and a convenient eat-in kitchen space, making it perfect for family meals and gatherings. The backyard area is fully fenced for privacy and includes a fantastic covered patio, ideal for relaxing or entertaining guests. The fully finished basement is spacious and versatile, offering an abundance of living space for another family, teenagers, or as a mother-in-law suite. It features a large kitchen, two bedrooms(Non-conforming), and a bathroom, providing an additional private living space. A new roof was installed in 2019, providing peace of mind and protecting your investment. The garage is sealed and insulated, providing additional space for storage or parking. Please note that the property is being sold in "as-is" condition and may require some tender loving care (TLC). However, with a little bit of effort and investment, this property can become the perfect family home you have been searching for. If you have any questions or would like to schedule a viewing, please don't hesitate to contact me.
ADDITIONAL INFORMATION
Ready to build, this one-of-a-kind Ranch floorplan has the main level living you had in mind! This Pathfinder floorplan comes standard with 2 bedrooms, 2 bathrooms, 2 car garage, popular flex space, and 1877 finished square feet. That's not all, included within this home you will find 9' main floor ceilings, granite in the kitchen, and much more! Call our Inside Sales Team to schedule an appointment and learn more about the available options to meet your needs. *THIS IS A MODEL REPRESENTATION OF WHAT CAN BE BUILT*
- Type:
- Single Family
- Sq.Ft.:
- 1,958
- Status:
- Active
- Beds:
- 4
- Lot size:
- 0.18 Acres
- Year built:
- 1963
- Baths:
- 3.00
- MLS#:
- 8617467
- Subdivision:
- Village East
ADDITIONAL INFORMATION
**REFER TO LISTING AGENT FOR SCHEDULING, NO EXCEPTIONS* Investment property Current rent $ 2695.00, lease expires 05/04/2024 and will be month to month after that Welcome to this beautiful 4 bedroom, 3 bathroom home with a spacious and fully fenced yard, perfect for outdoor activities and entertaining. The attached 1 car garage provides convenient parking and storage space. Located in the highly sought-after Cherry Creek School district, this property offers access to some of the best educational opportunities in the area. Don't miss the opportunity to make this house your dream home. Schedule a visit today to experience all that this wonderful property has to offer! While the property does require some TLC, it offers a great opportunity!
- Type:
- Single Family
- Sq.Ft.:
- 2,720
- Status:
- Active
- Beds:
- 5
- Lot size:
- 0.15 Acres
- Year built:
- 2000
- Baths:
- 4.00
- MLS#:
- 9498834
- Subdivision:
- Willow Trace
ADDITIONAL INFORMATION
*SHOWINGS BY APPOINTMENTS ONLY 24 hours advance notice minimum: The sale and the possession is subject to the existing lease: Current rent $3050 ; Lease expires 03/31/2025 Investment property, a rental, no SPD. Welcome to this exquisite Willow Trace property, offering the best in luxurious living. This stunning home boasts of five bedrooms, four bathrooms, and a spacious lot that provides ample space for entertainment and relaxation. As you enter the home, you'll be welcomed by an open floor plan and engineered wood floors throughout the main level. The cozy gas fireplace provides the perfect ambiance for winter evenings. The kitchen features an abundance of soft-close cabinets, perfect for storage, and entertaining guests. The upper level is dedicated to the family living quarters, including a grand master suite that features a five-piece master bathroom with a soaking tub and a huge walk-in closet. Three additional bedrooms, two of which have walk-in closets, share a full bathroom. The fifth bedroom, located in the bright and spacious basement, features a bathroom, laundry, and an office, making it perfect for guests or a home office. The two-car garage features an epoxy floor, providing a clean and polished look. The large entertaining patio and yard, equipped with an in-ground sprinkler system, offer the perfect place for outdoor activities and relaxation. Don't miss out on the opportunity to make this magnificent Willow Trace property your new home. Schedule a showing today and experience luxury living at its finest! Requires some TLC.
- Type:
- Single Family
- Sq.Ft.:
- 1,538
- Status:
- Active
- Beds:
- 3
- Lot size:
- 0.12 Acres
- Year built:
- 2002
- Baths:
- 3.00
- MLS#:
- 6582899
- Subdivision:
- Murphy Creek
ADDITIONAL INFORMATION
*REFER TO LISTING AGENT FOR SCHEDULING, NO EXCEPTIONS* . Investment property Current rent $ 2950.00 lease expires 06/30/2024 and will be month to month after that Welcome to this beautiful Murphy Creek home on a corner lot that boasts of natural light and a bright atmosphere. As you enter, you'll be greeted by a soaring vaulted ceiling that adds to the spaciousness of the living room. The gas-burning fireplace in the living room is perfect for cozy evenings, adding warmth and comfort to the ambiance. The sliding glass door in the living room leads to the patio and fenced backyard, providing a seamless transition for outdoor entertainment. The private main floor primary bedroom with another vaulted ceiling features a walk-in closet and an en-suite bathroom, providing a serene and comfortable retreat. This home also features a powder room, a flexible loft perfect for a home office or study, and an oversized attached 2-car garage that provides ample storage space. Located in the desirable Murphy Creek community, you'll enjoy the best of both worlds - a peaceful country feel and the convenience of city life. This community offers a range of amenities, including a community pool, clubhouse, and tennis courts, making it perfect for families and active individuals. Don't miss out on the opportunity to make this beautiful Murphy Creek property your new home. Schedule a showing today! Requires a bit of TLC.
Andrea Conner, Colorado License # ER.100067447, Xome Inc., License #EC100044283, AndreaD.Conner@Xome.com, 844-400-9663, 750 State Highway 121 Bypass, Suite 100, Lewisville, TX 75067

The content relating to real estate for sale in this Web site comes in part from the Internet Data eXchange (“IDX”) program of METROLIST, INC., DBA RECOLORADO® Real estate listings held by brokers other than this broker are marked with the IDX Logo. This information is being provided for the consumers’ personal, non-commercial use and may not be used for any other purpose. All information subject to change and should be independently verified. © 2024 METROLIST, INC., DBA RECOLORADO® – All Rights Reserved Click Here to view Full REcolorado Disclaimer
Aurora Real Estate
The median home value in Aurora, CO is $479,000. This is higher than the county median home value of $361,000. The national median home value is $219,700. The average price of homes sold in Aurora, CO is $479,000. Approximately 55.09% of Aurora homes are owned, compared to 40.55% rented, while 4.36% are vacant. Aurora real estate listings include condos, townhomes, and single family homes for sale. Commercial properties are also available. If you see a property you’re interested in, contact a Aurora real estate agent to arrange a tour today!
Aurora, Colorado has a population of 357,323. Aurora is less family-centric than the surrounding county with 34.99% of the households containing married families with children. The county average for households married with children is 35.13%.
The median household income in Aurora, Colorado is $58,343. The median household income for the surrounding county is $69,553 compared to the national median of $57,652. The median age of people living in Aurora is 34.2 years.
Aurora Weather
The average high temperature in July is 87.8 degrees, with an average low temperature in January of 18 degrees. The average rainfall is approximately 16.7 inches per year, with 53.8 inches of snow per year.
