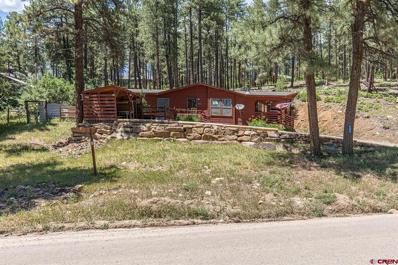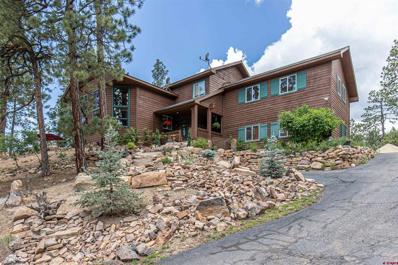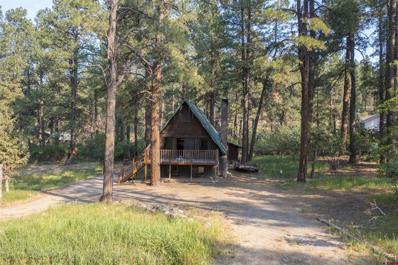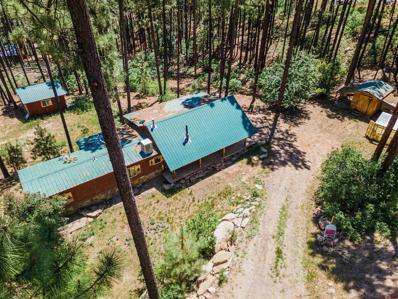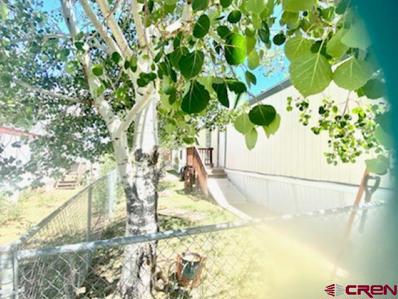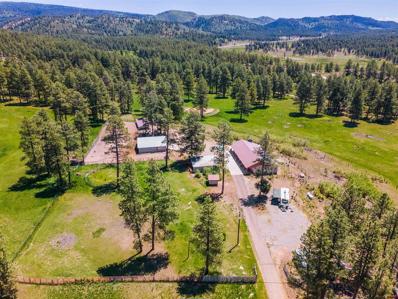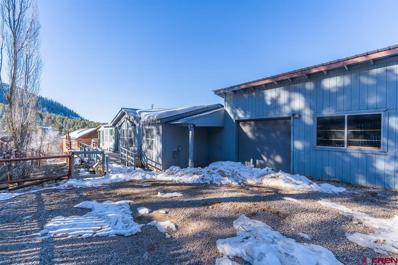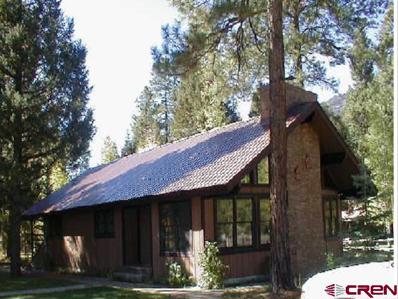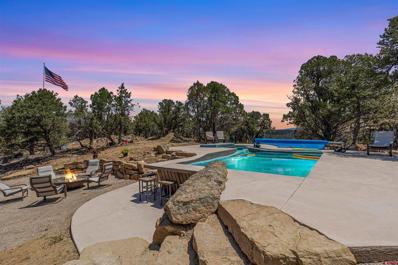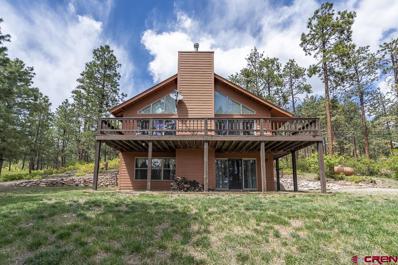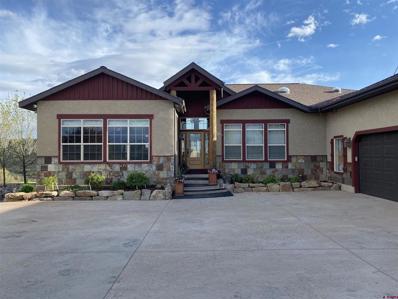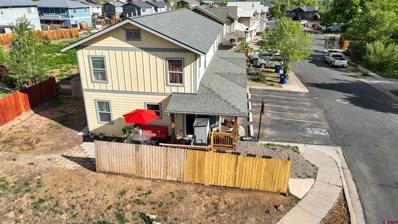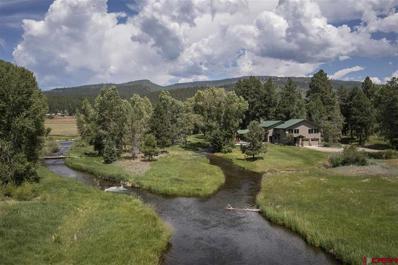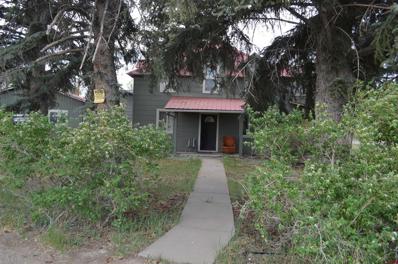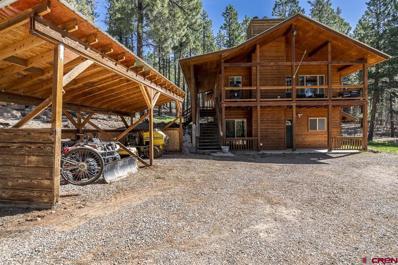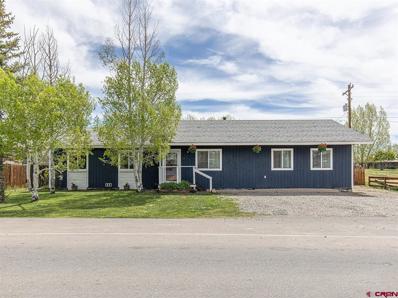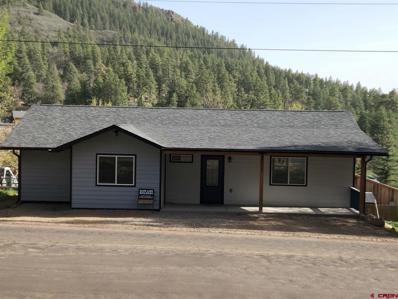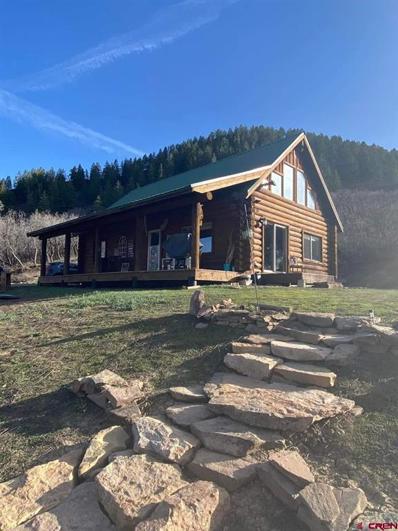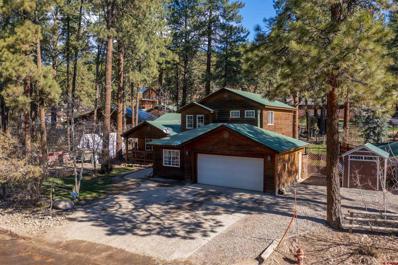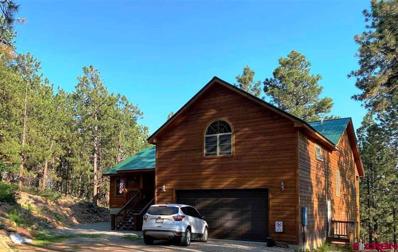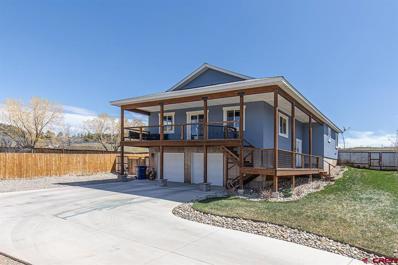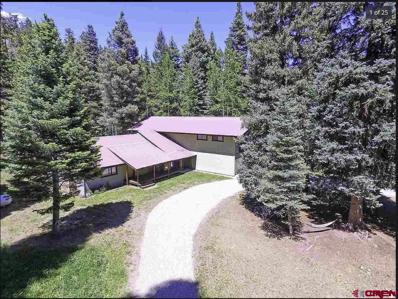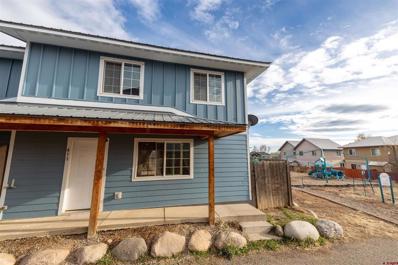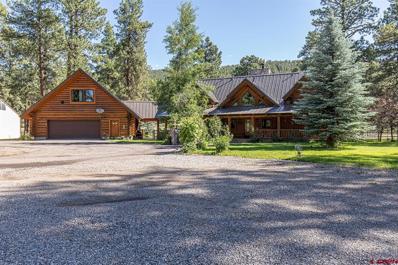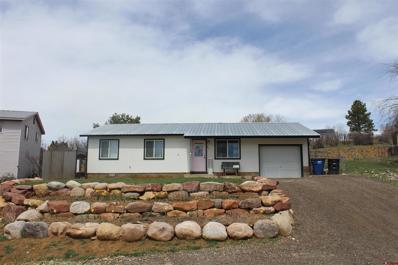Bayfield CO Homes for Sale
$425,000
485 Forest Lakes Bayfield, CO 81122
- Type:
- Manufactured Home
- Sq.Ft.:
- n/a
- Status:
- Active
- Beds:
- 3
- Lot size:
- 2.08 Acres
- Year built:
- 2001
- Baths:
- 2.00
- MLS#:
- 795216
- Subdivision:
- Forest Lakes
ADDITIONAL INFORMATION
Beautiful mountain home located on one of the largest lots at the bottom of Forest Lakes! Sitting on just over two acres of towering trees, this 1624 SF home lives large inside with an open floor plan, sky lights, and updates throughout. New woodstove with ledger stone surround is rated to heat up to 2500 SF and will keep those utility bills low throughout the winter while keeping your home warm and cozy! Master bedroom has plenty of storage space with two closets, one of which is a walk-in, and a large master bathroom complete with soaking tub, shower, and dual sinks. The outside of this home does not disappoint. Large covered porch space right off the dining area is perfect for BBQ's and enjoying the outdoors while the fully fenced dog area with aspen trees will keep your animals cool and comfortable. Don't miss the 5 cord woodshed with walk through, the 25x90 parking pad for your trailers, toys, campers or extra parking, and of course the stunning views of the Pine Valley from the top of the professionally mitigated and partially fenced property. Many opportunities for outdoor recreation in Forest Lakes exist including private access to Lake Simpatico for fishing, canoeing and paddle boarding along with close proximity to National Forest. Forest Lakes is a four season subdivision that provides road maintenance, snow removal and water/sewer service. Just minutes from the amenities of Bayfield, this is mountain living at its best!
$744,900
101 Pine Ridge Bayfield, CO 81122
- Type:
- Single Family
- Sq.Ft.:
- n/a
- Status:
- Active
- Beds:
- 3
- Lot size:
- 1 Acres
- Year built:
- 2004
- Baths:
- 4.00
- MLS#:
- 794817
- Subdivision:
- Forest Lakes
ADDITIONAL INFORMATION
TOP OF THE WORLD!! VIEWS, VIEWS, VIEWSâ¦.. MOTIVATED SELLERS! This home is truly a rare find at the very top of forest lakes and is one of the finest homes in the subdivision without question. The seller has done a tremendous amount of stone, boulder and rock landscaping beautifully enhanced with many colorful flower beds, trees, and blue spruce pines. The backdrop, negative edge views surrounded by the magnificent forest! As you enter the home through the impressive solid wood front door, you will feel the elegance, coziness and exquisite detail this home has to offer starting with the soaring vaulted ceilings throughout this meticulously maintained property. This 3-bedroom, 3.5-bathroom home with an oversized detached 2-car garage is nestled under the towering Ponderosa Pines. This beautiful home features a great room with a wall of floor to ceiling windows that brings in the natural light and amazing views. Beautiful hardwood floors, and Aspen tongue & groove ceilings are among the many high-end finishes that are found throughout the home. The open concept kitchen, living, and dining room is perfect for entertaining. And, the kitchen is large enough for any gourmet cook, boasting granite countertops, spacious island/breakfast bar, and walk-in pantry. Also on the main floor, is a bedroom with an en suite private bath, as well as a guest half-bath. Upstairs, you will find an enormous game room/media room, a loft, another bedroom next to a full bath, an office/gym, and over-sized laundry room. The luxurious master suite, also located upstairs, is equipped with sliding glass doors that open onto a balcony with incredible views in all directions, a spacious sitting area, large walk-in closet and sumptuous master en suite bathroom with a jetted garden tub, separate shower, and double vanity sinks with plenty of cabinet storage space. Enjoy outdoor living with large covered porch areas that are perfect for entertaining. Home comes with central air conditioning, central water, and a paved driveway. The home sits one lot away from thousands of acres of State land that are just outside the back door! If youâve been looking for a beautiful, private, peaceful area, look no further! Make an appointment to see it today! Average monthly utility costs include approximately $125 for electricity, and $75 for propane. Buyer has the option to purchase the lot next door for an additional $55,000. This lot has been cleared, borders State land recreational trust for easy access to miles of hiking and exploring, and comes with the metal storage container.
$399,900
169 San Moritz Bayfield, CO 81122
- Type:
- Single Family
- Sq.Ft.:
- n/a
- Status:
- Active
- Beds:
- 3
- Lot size:
- 0.64 Acres
- Year built:
- 1970
- Baths:
- 2.00
- MLS#:
- 794780
- Subdivision:
- Forest Lakes
ADDITIONAL INFORMATION
Come take a look at this adorable A frame on over a half acre in Forest Lakes! With 2 living areas, 2 decks, updated Anderson slider and windows and a new soaking tub this home is ready for you! Enjoy your coffee on the front or back deck as you watch the deer and turkeys start their days. There is a wood burning stove on the main level and a pellet stove downstairs. The detached 2 car garage has plenty of room for all your toys and the circle drive allows easy access. Forest Lakes offers parks, a lake, trails for hiking/biking and access to BLM land. This home is on FLMD water and sewer.
$249,900
76 Elk Bayfield, CO 81122
- Type:
- Manufactured Home
- Sq.Ft.:
- n/a
- Status:
- Active
- Beds:
- 2
- Lot size:
- 1.07 Acres
- Year built:
- 1968
- Baths:
- 2.00
- MLS#:
- 794697
- Subdivision:
- Forest Lakes
ADDITIONAL INFORMATION
76 Elk Drive is the perfect option for living in the tall pines at an affordable price. Located in Forest Lakes subdivision, you have many amenities just out your door including walking distance to BLM, a neighborhood recreational pond, and community playground. Situated on an acre of land in the tall pines and towards the end of the road, this property is going to offer you privacy yet you still have the benefits of central water and sewer. The metro district maintains the roads in the subdivision as well. This home would be the perfect hunters cabin as you can walk out your front door to over 750 acres of BLM land. The home itself offers 2 bedrooms and 2 bathrooms. The covered porch is a wonderful place to sit and enjoy the outdoors. There are multiple outbuildings on the property as well. Come take a look at the potential here because at this price, it is a value!
- Type:
- Manufactured Home
- Sq.Ft.:
- n/a
- Status:
- Active
- Beds:
- 3
- Lot size:
- 0.03 Acres
- Year built:
- 2004
- Baths:
- 2.00
- MLS#:
- 794407
- Subdivision:
- Other
ADDITIONAL INFORMATION
Affordable 3 bedroom and 2 full bath 2004 Mobile Home with fenced yard. Perfect for pets. This mobile comes furnished and has modern kitchen appliances including washer and dryer. This home is ready to move into. Lot rent only $620 per month. Utilities extra and are billed through the park. Call today to see this home.
- Type:
- Single Family
- Sq.Ft.:
- n/a
- Status:
- Active
- Beds:
- 4
- Lot size:
- 33.18 Acres
- Year built:
- 1967
- Baths:
- 3.00
- MLS#:
- 794262
- Subdivision:
- Other
ADDITIONAL INFORMATION
One of those places that checks all of the Boxes! This property has it all: 33 acres of pine trees, irrigation water, pond, adjoining national forest, comfortable home, outbuildings and completely fenced. This is a truly hidden gem located in eastern La Plata County between Durango and Pagosa Springs. The home features 1892 SF of one level living with 4 bedrooms, 3 full baths, an office and a nice great room. The kitchen is nicely equipped with stainless appliances, granite counters and hickory cabinets. The kitchen, dining area and living room flow seamlessly together making this the heart of the home. The wood burning fireplace insert provides extra warmth and great ambiance on those cool winter nights. Off of the great room is a hallway leading to the remainder of the home. The bedrooms are all good sized, and the two guest bathrooms have granite counters. The primary suite features a large walk-in closet and large ensuite bathroom with walk-in shower. There is a covered patio to the north for afternoon shade and enjoying views of the surrounding mountains. Additionally, an uncovered patio on the west side includes the hot tub. Additional outbuildings include a carport for vehicles, a barn with hay storage and room for tack, and a machine shed for the equipment. Not to mention, the home has solar to keep the electrical bills in check and a 20,000 watt diesel generator for backup power. The property is completely fenced and cross fenced and ready for your livestock with direct riding access to the San Juan National Forest. The property has irrigation rights from the Citizen Ditch which feed the ponds in the spring and early summer until the runoff is gone which keeps the fields in good condition for grazing. Call today to set up a tour of this one-of-a-kind property.
$210,000
32 Forest Lakes Bayfield, CO 81122
- Type:
- Manufactured Home
- Sq.Ft.:
- n/a
- Status:
- Active
- Beds:
- 3
- Lot size:
- 0.23 Acres
- Year built:
- 1997
- Baths:
- 2.00
- MLS#:
- 794183
- Subdivision:
- Forest Lakes
ADDITIONAL INFORMATION
Calling all investors! Flip opportunity, property needs some love but lots of upside. Three bedroom, two bath home featuring an addition to south side and large attached garage/workshop on north side. House will need flooring, paint, kitchen/bath update, drywall work, and any other things you vision can bring. This home is a REHAB it will not qualify for FHA, VA financing. Property is located in the beautiful Forest lakes subdivision, located only 10 min from downtown Bayfeild. You are only stones throw from the San Juan national forest and minuets to vallecito reservoir. This houses is surrounded by homes that will absolutely help you in the resale. Take a look and see what you can do with this property! Sold AS IS
$1,100,000
1896 County Road 500 Bayfield, CO 81122
- Type:
- Single Family
- Sq.Ft.:
- n/a
- Status:
- Active
- Beds:
- 3
- Lot size:
- 1.3 Acres
- Year built:
- 1984
- Baths:
- 3.00
- MLS#:
- 794049
- Subdivision:
- Happy Scenes
ADDITIONAL INFORMATION
This beautiful home, with separate guest quarters, located at Vallecito Lake, is nestled in the pines with a natural creek running through the property. There is a private pond located on the property which is fed by the creek. Easy access off the paved county road with plenty of parking. Walk into the bright living area, with it's abundance of windows and vaulted tongue and groove ceiling. The grand brick wood fireplace is the focal point of the main room. The spacious kitchen offers a long center island, perfect for all large gatherings and family. The patio access is just off the kitchen in the breakfast area which overlooks the pond. This patio is a great place to enjoy your morning cup of coffee. On the main level there are 2 bedrooms. The master has a large walk-in closet and separate bath. There is also an additional patio access off the master bedroom. Also on the main level is the second bedroom and the main bath. The laundry room with sink is located on the main level. The fully finished basement, with another fireplace, is open and a great place to gather to play pool, air hockey or just watch a movie. The sets of bunk beds in the downstairs, for those extra visitors, stay with the home. On the outside, there is a chute to supply wood for the fireplace downstairs. The double storage/pantry in the basement adds great storage space. A portion of the storage area is cedar lined. There is also a separate entry to access the basement. The detached two car garage includes a covered two car carport. Attached to the garage are private guest quarters with all amenities. This is a rare gem in the beautiful Vallecito valley! Don't let this great property get away!
$899,000
160 Holman Canyon Bayfield, CO 81122
- Type:
- Single Family
- Sq.Ft.:
- n/a
- Status:
- Active
- Beds:
- 3
- Lot size:
- 25.83 Acres
- Year built:
- 2013
- Baths:
- 3.00
- MLS#:
- 794006
- Subdivision:
- None
ADDITIONAL INFORMATION
LOOK NO FUTHER!!!! This 3 Bed, 3 Bath home sits on 25+ acres and has it all. Including a 5-car garage, a heated in-ground swimming pool, 2,087SF of living space, and views you will not find elsewhere in La Plata County. This home has NO HOA, NO COV, and Borders BLM. If you're looking to live comfortably while building your dream home on the hill or need a perfect summer getaway from that Texas heat and want a place for all your friends and family to rest and relax, this is the place for you!!! The garage totals 2,656SF and consists of (2) 12'x14' Bays, (1) 16'x8' Bay, (1) 8'x8' Bay and (1) 17'x55' RV Slip. The homes living space is divided into (2) sections. On the main level you'll find a 945SF Game room with a bedroom and a full bath. The second level is 1,142SF and consists of two bedrooms, two full bathrooms, a kitchen, a living, and dining area. Both living sections of the home were remodeled in 2020. On the exterior you'll find a beautiful rock scape terrace that holds a truly, one of kind, in-ground heated swimming pool. Which features a swim-up bar top and an in-ground hot tub. Entertainment for your for your guests will be as simple as 1,2,3. But truly the most desirable feature of the property is a short walking distance from the home. As you crest the top of the hill, you'll see the prepared pad for which is set for a future, main home. The views from this pad are unlike any other you'll find in La Plata County. Every peak in the area has 100% visibility from this vantage point. You can see from the La Plata mountain range all the way to the peaks in Pagosa Springs. The possibilities of this property are limitless. Don't let this one slip away. Call today for a showing.
$495,000
653 Hillside Bayfield, CO 81122
- Type:
- Single Family
- Sq.Ft.:
- n/a
- Status:
- Active
- Beds:
- 3
- Lot size:
- 2.11 Acres
- Year built:
- 1999
- Baths:
- 2.00
- MLS#:
- 794061
- Subdivision:
- Forest Lakes
ADDITIONAL INFORMATION
Spectacular property in Forest Lakes. This is a very private location in the area. The lot is 2.11 acres that offers more space and privacy. Check out this very comfortable and functional 3 bed 2 bath, 1472 square foot home. Vaulted ceilings, open floor plan create a very enjoyable living space. There is a large walk around deck off of the Kitchen and living room offering wonderful outdoor space. Plenty of storage both indoor and out. The home has been well cared for and is clean and ready for new owners to move right in. Previous owners installed a new furnace and hot water heater. There is a oversized 2 car detached garage offering even more storage. This property will most likely go fast so come and check it out.
$1,498,000
203 Emerald Heights Bayfield, CO 81122
- Type:
- Single Family
- Sq.Ft.:
- n/a
- Status:
- Active
- Beds:
- 4
- Lot size:
- 3.58 Acres
- Year built:
- 2003
- Baths:
- 4.00
- MLS#:
- 793908
- Subdivision:
- Emerald Heights
ADDITIONAL INFORMATION
A little bit of Country and a little bit of Paradise in Bayfield Colorado, this 4 bedroom 4 bathroom home includes 5 bonus rooms and an attached oversized 3 car garage. Enjoy the convenience of this centrally located home on over 3 acres of landscaped grounds. Within an hour of 3 lakes and 2 ski resorts and just minutes from the Sauls Creek trailhead the recreational options are endless. Located in a private 6 house subdivision you will feel as if you have arrived in your next dream location upon entering the property. The expansive manicured lawn is maintained with a complete underground sprinkler system being supplied with 3 shares of PRID water. The magnificent rustic open floor plan begins upon entrance to the great room with the gas log fireplace and continues to the large windows & deck overlooking the magnificent views. The kitchen is equipped with an enormous island, granite counters and all the appliances including double oven to fix your favorite meals to enjoy in the breakfast nook, island seating or the dining room. The main floor master bedroom and bathroom includes a separate bathtub, large walk-in shower and walk in closet. A guest bedroom, bathroom and 2 bonus rooms complete the main floor. The rustic log stairway leads to the downstairs and provides a secure way to lock off the two floors of the house if desired. The massive family/media room is surrounded by 2 bedrooms, 2 bathrooms, a wet bar and 3 bonus rooms including the fully furnished gym. Walk outside to enjoy the raised bed gardening area, firepit and ponds; your evenings outside will be spent relaxing under the Colorado stars! High speed internet is provided to the residence at no charge in exchange for an antenna tower lease located on the roof. Your pups will enjoy their own large dog kennel off the family room. The home is equipped with a camera security system, interior Bose surround sound and a central vacuum. Keep your home cozy warm with the in floor radiant heating system. The large lot allows room for future outbuildings if desired and small amounts of livestock are allowed on the property.
$299,000
696 Foxfarm Bayfield, CO 81122
- Type:
- Townhouse
- Sq.Ft.:
- n/a
- Status:
- Active
- Beds:
- 3
- Lot size:
- 0.02 Acres
- Year built:
- 2015
- Baths:
- 2.00
- MLS#:
- 793899
- Subdivision:
- Fox Farms
ADDITIONAL INFORMATION
Cleverly designed, immaculate and well cared-for end unit townhome with great flow and efficient use of space. Open floor plan on lower level with bedroom, bathroom and laundry room off main living area. Two bedrooms and an additional bathroom with loft area that could be used as a den or home office on second level. Plenty of storage and closet space. Outside a charming deck with common area and playground. Five minute walk to downtown Bayfield. The Fox Farm Village is an Affordable Housing Community with deed restrictions. Owner-occupants only. Buyers need to qualify via Habitat for Humanity. LaPlata County residents could qualify with family income up to $101,000 in some cases!
$6,249,000
201 Gray Hackle Bayfield, CO 81122
- Type:
- Single Family
- Sq.Ft.:
- n/a
- Status:
- Active
- Beds:
- 5
- Lot size:
- 175 Acres
- Year built:
- 1999
- Baths:
- 4.00
- MLS#:
- 793841
- Subdivision:
- None
ADDITIONAL INFORMATION
Gray Hackle Ranch rests on 175 acres and has approximately 3,000 ft. of Pine River frontage and an additional 1,000 ft. on both sides of a branch off the main river with âend-of-the-roadâ privacy and exceptional views of the Pine River and Pine River Valley. The 4,462 SF light-filled home has an inviting open living space with five beautifully appointed bedrooms and four baths. Also, there is a gourmet galley kitchen with a walk-in pantry and three wood-burning fireplaces. It is situated directly on an arm of the Pine River with a trout-filled Gray Hackle Lake and Cottage Pond, so water is visible from every window in residence. The river, lake, and pond provide opportunities for âworld-classâ trout fishing, and the soothing waterfall features create a serene environment conducive to rest and relaxation. The decks and outdoor living spaces are an extension of the home, allowing for enjoyment of the surrounding beauty and myriad of wildlife, both day and night. Just outside your back doors, there are two accessible private islands in the middle of the Pine River, connected by footbridges and surrounded by babbling water, to significantly increase the amount of river frontage and wadeable fishing waters. It also makes a great picnic spot, and in the springtime, it is captivating to watch the newly born fawns and geese that gather here. In addition to being one of southwestern Coloradoâs finest tail-water fisheries, it has its private access road, extending to miles and miles of BLM and USFS land between the Pine River Valley and Piedra River Valley, providing endless recreational opportunities, whether horseback riding, hiking, mountain biking, 4-wheeling, snowmobiling, or hunting. There is also a 1,800 SF 3-bay equipment/toy barn, perfect for storing ranch equipment, ATVs, and an oversized RV. Gray Hackle Ranch is platted into five separate parcels, each parcel allowing its permitted water well and the purchaser many options, including a preferable 1031 Exchange opportunity. There is currently no conservation easement. The ranch is located just 10 minutes from the town of Bayfield, less than 20 minutes from Vallecito & Lemon Reservoirs, and less than 30 minutes from historic downtown Durango. This is one of the most soothing and nurturing properties in the Durango area, offering exceptional year-round recreation and abundant wildlife.
$300,000
231 Mill St. Bayfield, CO 81122
- Type:
- Single Family
- Sq.Ft.:
- n/a
- Status:
- Active
- Beds:
- 4
- Lot size:
- 0.3 Acres
- Year built:
- 1899
- Baths:
- 2.00
- MLS#:
- 793715
- Subdivision:
- None
ADDITIONAL INFORMATION
231 Mill St. located in the heart of old town Bayfield, just off the historic Mill Street district. This property is in walking distance to restaurants, shops, parks, schools, town hall, and the beautiful Pine River. The home was built in 1899, and is surrounded by mature landscaping that includes tall pines and apple trees. 231 Mill St. has performed as a rental property for the better part of the last 20 years, and could very well remain as such. Alternative uses could be a fix and flip, or this home could be a charming primary residence after an extensive remodel; or consider a full redevelopment of this property into a mixed use of multi family development. The Town of Bayfield has the future use of this property as Special Purpose or Transitional Zoning. Interpretation? Bring your mixed use or multi family ideas and let's see if it fits in the code book. One potential idea, is ground level commercial condos and second floor residential units. Regardless of your intended use, consider this property to be a project. This property is being sold "as is, where is, and with all faults." Prospective buyers are encourage to call agent to gain more insight to the current lease situation, condition of home, and potential future uses for 231 Mill St. This property will not qualify for a USDA, FHA, or Homes Fund financing.
$465,000
456 Mesa Bayfield, CO 81122
- Type:
- Single Family
- Sq.Ft.:
- n/a
- Status:
- Active
- Beds:
- 3
- Lot size:
- 1.16 Acres
- Year built:
- 2004
- Baths:
- 3.00
- MLS#:
- 793460
- Subdivision:
- Forest Lakes
ADDITIONAL INFORMATION
Welcome home! This well-appointed 3 bedroom plus office, 3 bath home, won't last long! When you enter at the upper level you are greeted with an open concept kitchen and living area that is perfect for entertaining guest. The upper level also includes two bedrooms a full bath, and a lovely, covered deck to enjoy your coffee. The large en-suite primary bedroom is located downstairs and has its own private entrance! With a wet bar, bedroom/office, another full bath and laundry rounding out the downstairs someone could make it their own private sanctuary. Not only is the Forest Lakes neighborhood host to its own private lake for fishing and recreating, it also has private neighborhood access to the adjacent BLM and over thirty miles of trails for biking and hiking in the summer and cross country skiing and snowshoeing in the winter. Located just minutes from downtown Bayfield and the popular recreational spot Vallectio Reservoir, this is the ideal location to enjoy all things fun! This amazing deal won't last long!
$470,000
70 S Mesa Bayfield, CO 81122
- Type:
- Single Family
- Sq.Ft.:
- n/a
- Status:
- Active
- Beds:
- 4
- Lot size:
- 0.34 Acres
- Year built:
- 1984
- Baths:
- 2.00
- MLS#:
- 793361
- Subdivision:
- Mesa
ADDITIONAL INFORMATION
Updated from top to bottom, this 4-bedroom home is ready for you to move in and enjoy. 1744 square feet on a third of an acre with almost 900 SF of garage/shop space lives much larger indoors and out. Beautiful farmhouse kitchen with new refrigerator, concrete countertops, large island, walk-in pantry and easy dining room/backyard access makes entertaining easy. Open concept floorplan maximizes natural light, while a large 72" ceiling fan keeps the space cool in the Summer and the large woodstove keeps you warm on those chilly Colorado evenings. Complete with sliding barn doors the master suite, with a pass through walk-in closet, is located on one side of the home, while the remaining bedrooms are located on the other side. Don't miss the guest bathroom which boasts custom concrete finishes, a rainfall shower head and a custom clawfoot tub refinished from an old Bayfield homestead property. The outside of the home has recently been repainted and does not disappoint. Here you will find 960 SF of deck space, hot tub hook-ups in place, a xeriscaped lower level, plenty of grassy space on the upper level, established raspberry bushes, and a privacy fenced backyard with two access points. The HUGE garage/shop has room for two cars plus toys/entertaining space and easy access storage space in the attic. Other updates include new windows/doors, life proof vinyl plank flooring through out, new green ECO hot water heater in 2018 and newer light fixtures. Close to parks, schools and all that downtown Bayfield offers, this home is ready for you!
$449,000
1556 Pine Valley Bayfield, CO 81122
- Type:
- Single Family
- Sq.Ft.:
- n/a
- Status:
- Active
- Beds:
- 3
- Lot size:
- 0.21 Acres
- Year built:
- 2022
- Baths:
- 2.00
- MLS#:
- 793359
- Subdivision:
- Forest Lakes
ADDITIONAL INFORMATION
Brand new house in Forest Lakes subdivision is ready for you to make it your home! This quality-crafted property offers single level living in the lower part of the Forest Lakes subdivision. With three bedrooms and two baths, it has an open concept area great for entertaining and provides lots of living space. The kitchen has undercabinet LED lighting, is packed full of cabinets for plenty of storage, and has a large pantry area. A $1500 allowance is provided to give the new owner the opportunity to purchase the refrigerator of their liking. The two guest bedrooms are generously sized, adjacent to a nicely appointed guest bathroom. The master bedroom, with its en suite bathroom, provides a sweeping view of the valley. Plenty of thoughtful extras are to be found, including electrical outlets in the eaves for your Christmas lights and heat-tape. A crawl space large enough to stand in can be accessed from outside to provide extra storage options. In-floor radiant heat keeps the floors warm and the house cozy, and the tankless water heater provides unlimited hot water for the busiest of households. As an added bonus, the propane tank is filled, ready for your first winter season. Be the first owners and make this place your own! More pictures coming soon.
$525,000
1354 Pine Spring Bayfield, CO 81122
- Type:
- Single Family
- Sq.Ft.:
- n/a
- Status:
- Active
- Beds:
- 3
- Lot size:
- 11.4 Acres
- Year built:
- 2001
- Baths:
- 2.00
- MLS#:
- 792756
- Subdivision:
- Pine Springs Ra
ADDITIONAL INFORMATION
This cute, secluded, cozy cabin outside of Bayfield is the perfect cabin for any mountain lovers out there, with easy access to trails in the National Forest right off the property. This 3 bedroom, 2 bath cabin sits on 11.4 acres with lots 37 and 38 and it's already fenced for horses. This home features an open concept, with a wood burning stove for those cold Colorado evenings, plenty of natural light, and gorgeous views of pine trees that opens up to a valley. There is plenty of open space for chickens, goats, and horses. This is a must see property and won't last long, call now to schedule a showing or check out our virtual tour!
$514,900
725 Forest Lakes Bayfield, CO 81122
- Type:
- Single Family
- Sq.Ft.:
- n/a
- Status:
- Active
- Beds:
- 4
- Lot size:
- 0.41 Acres
- Year built:
- 1995
- Baths:
- 3.00
- MLS#:
- 792638
- Subdivision:
- Forest Lakes
ADDITIONAL INFORMATION
Come take a look at this spacious home in Forest Lakes! With four bedrooms and an office you will have plenty of room for everyone. The primary bedroom is on the main level with the office and three additional bedrooms are upstairs. Outside are 2 sheds for extra storage and parking on both sides of the home for your RV and toys. Forest Lakes has fishing, parks, hiking trails and access to BLM. Enjoy a quiet moment on the back patio or the covered front porch. This home has it all.
$645,000
208 Green Ridge Bayfield, CO 81122
- Type:
- Single Family
- Sq.Ft.:
- n/a
- Status:
- Active
- Beds:
- 3
- Lot size:
- 1 Acres
- Year built:
- 2006
- Baths:
- 3.00
- MLS#:
- 792630
- Subdivision:
- Forest Lakes
ADDITIONAL INFORMATION
Just shy of 4000 square feet, this custom home offers the space desired in today's world. The main floor features primary bedroom and bath, 2nd and 3rd bedrooms and bath, kitchen and living space with beautiful, solid 3/4" Hickory wood floors. Enjoy beautiful views, privacy and fresh air off the large back deck. The lower level walks out and has plenty of space for working from home or enjoying hobbies. Bathroom and extra room that could be used as an office makes this level a great work space. Above the garage there is a bonus room for kids, exercise equipment, yoga -- whatever your heart desires. Close to hiking, biking, and 4-wheeling. This one acre lot gives you privacy, space, and wildlife to view all from the comfort of your home.
$749,000
1743 N Taylor Bayfield, CO 81122
- Type:
- Single Family
- Sq.Ft.:
- n/a
- Status:
- Active
- Beds:
- 4
- Lot size:
- 0.28 Acres
- Year built:
- 2018
- Baths:
- 3.00
- MLS#:
- 792620
- Subdivision:
- Dove Ranch
ADDITIONAL INFORMATION
Sweet house in town Bayfield! Located in a private cul-de-sac within Dove Ranch in tight knit neighborhood, you can walk to all levels of schools. Enjoy the large lot with rustic metal privacy fence, ample off-street parking, garden area and hot tub. Custom-built by the Phelps brothers, the home is modern with some flash of mountain style such as distressed pine tongue & groove ceilings and rustic metal siding to compliment the stucco finish. The kitchen is stunning with knotty alder cabinets, stainless appliances including a 5 burner gas range + convenient pot filler (water) above the stove & Samsung smart refrigerator (internet w/monitor). Enjoy great long distance views from the upper deck--including a window view of the La Plata Mountains! The lower deck is great for watching the kids play in the front yard. The pictures speak for themselves and a personal visit will not disappoint. Sellers will retain possession through August 10, 2022. Rent to be negotiated.
$680,000
1695 Cr 500 Bayfield, CO 81122
- Type:
- Single Family
- Sq.Ft.:
- n/a
- Status:
- Active
- Beds:
- 4
- Lot size:
- 2.62 Acres
- Year built:
- 1966
- Baths:
- 3.00
- MLS#:
- 792594
- Subdivision:
- None
ADDITIONAL INFORMATION
HIDDEN GEM! You will be excited to call this beautiful , & RARE, lot home. It boasts just under 3 acres of flat, wooded land with a meadow, pond, and crystal clear streams running through it. This family friendly property offers plenty of space for everyone with over 3200 square feet in the home. There is an owners suite plus 3 oversized bedrooms with ample closet space, & 2.75 baths. Watch the snow fall while the fire roars in the fireplace. Or relax in the large hot tub surrounded by pine trees, and gaze at the stars. Family and friends will want to come up and hike the famous Vallecito Creek trailhead that is just over a mile away. Vallecito lake is right around the corner to fish or paddle board on. This home has plenty of space for company with a large dining area, 2 living spaces, horseshoe pits, swings, and fire pit that is great to enjoy on summer evenings. The newly remodeled (and expansive) butler's pantry ensures plenty of room for your S'mores supplies! The Laundry room offers raised washer/dryer spaces and a hanging rack to make laundry a breeze. Unique owner's suite set-up has his and hers bathrooms, and a closet room with tons of hanging space and shelving. Did you see that there is 1200 square foot shop with an extra tall garage door and electrical set up to allow for an RV, or a fully functional shop (tons of built-in cabinets and storage, too). Finding large, flat acreage in this gorgeous area is a challenge, and this lot has plenty of room to build an additional home or keep horses. Water rights, a small pasture, and a large U-shaped driveway make this property excellent for expansion. This cozy home offers endless possibilities and promises fun year round.
$326,000
611 Tugwell Bayfield, CO 81122
- Type:
- Townhouse
- Sq.Ft.:
- n/a
- Status:
- Active
- Beds:
- 3
- Lot size:
- 0.02 Acres
- Year built:
- 2010
- Baths:
- 3.00
- MLS#:
- 792489
- Subdivision:
- Fox Farms
ADDITIONAL INFORMATION
Well maintained three bedroom, 2.5 bath corner end unit. Spacious first level open floor plan with in-floor heated laminate flooring throughout living room, eat-in kitchen and laundry/powder room. Kitchen Sliding glass doors open to fenced backyard with play area and chain-link gated fence dog run. Upstairs 3 bedrooms, 2 full bathrooms. Unit is adjacent to playground area with direct access to pedestrian path to downtown Bayfield. New Tankless water heater installed in 2019. Fox Farm Village is an affordable housing community. Buyers need to get approved through the Homes Fund Loan Program. Owner-occupants only. To qualify contact HomesFund before viewing the home. See additional docs for additional qualifying details. There is a $250 transfer fee to AREM paid by the buyer.
$1,495,000
7175 Cr 501 Bayfield, CO 81122
- Type:
- Single Family
- Sq.Ft.:
- n/a
- Status:
- Active
- Beds:
- 3
- Lot size:
- 11 Acres
- Year built:
- 2001
- Baths:
- 4.00
- MLS#:
- 792398
- Subdivision:
- None
ADDITIONAL INFORMATION
Beautiful Horse Property with 3 Master Suites Plus a Studio above the detached 2 car garage. This is in a Lovely Community of just a few homes. Easy access to Town of Bayfield on paved roads. This Beautiful 3 bed, 3 1/2 bath Log home has many custom features: All stainless steel appliances, a wine cooler, granite counter tops & a cozy breakfast nook in the kitchen. Lovely River Rock Fireplace, bay windows with built in window seats, ceiling fans throughout, tongue & groove ceilings, wood and tile floors, covered deck & breezeway from house to garage. The Master Suite is on the main level with a full bath & large walk in closet. The two additional bedrooms are on the upper level and also considered master suites with their own 3/4 bath. The 2 car garage has a very nice, studio above to accommodate guests. There is a 4 car carport for ample parking. There is a custom barn on the property for horses or livestock with two stalls and several horse shelters. There is a pond that is lined and deep, with the 10 acres of irrigation water. This 11 acre piece is a Must See. SERIOUS INQUIRIES ONLY
$365,000
811 E Sage Bayfield, CO 81122
- Type:
- Single Family
- Sq.Ft.:
- n/a
- Status:
- Active
- Beds:
- 3
- Lot size:
- 0.28 Acres
- Year built:
- 1992
- Baths:
- 2.00
- MLS#:
- 792296
- Subdivision:
- Yucca Estates
ADDITIONAL INFORMATION
Welcome home! This home is move-in ready and located on a quiet cul-de-sac, walking distance to Bayfield High School and Bayfield Middle School. Enjoy a home that has been well cared for and updated. Updates include: mini-split AC/Heat unit, exterior paint, half bathroom, large retaining wall, and more! Attached garage ready for your home gym or keeping your car out of the snow. Low maintenance backyard and beautiful views from the back of your lot. Perfectly sized three rooms with a master half bath installed in 2021. Schedule your showing today and start living in this beautiful in-town Bayfield home.

The data relating to real estate for sale on this web site comes in part from the Internet Data Exchange (IDX) program of Colorado Real Estate Network, Inc. (CREN), © Copyright 2024. All rights reserved. All data deemed reliable but not guaranteed and should be independently verified. This database record is provided subject to "limited license" rights. Duplication or reproduction is prohibited. FULL CREN Disclaimer Real Estate listings held by companies other than Xome Inc. contain that company's name. Fair Housing Disclaimer
Bayfield Real Estate
The median home value in Bayfield, CO is $550,000. This is higher than the county median home value of $422,600. The national median home value is $219,700. The average price of homes sold in Bayfield, CO is $550,000. Approximately 67.97% of Bayfield homes are owned, compared to 21.09% rented, while 10.94% are vacant. Bayfield real estate listings include condos, townhomes, and single family homes for sale. Commercial properties are also available. If you see a property you’re interested in, contact a Bayfield real estate agent to arrange a tour today!
Bayfield, Colorado has a population of 2,576. Bayfield is more family-centric than the surrounding county with 40.8% of the households containing married families with children. The county average for households married with children is 30.13%.
The median household income in Bayfield, Colorado is $59,185. The median household income for the surrounding county is $62,533 compared to the national median of $57,652. The median age of people living in Bayfield is 32.2 years.
Bayfield Weather
The average high temperature in July is 79.9 degrees, with an average low temperature in January of 6.4 degrees. The average rainfall is approximately 22.2 inches per year, with 89.4 inches of snow per year.
