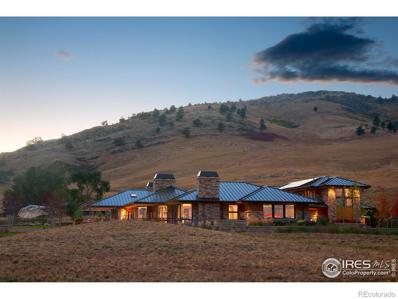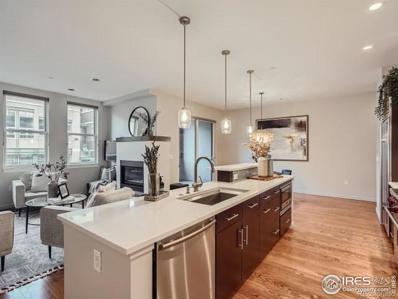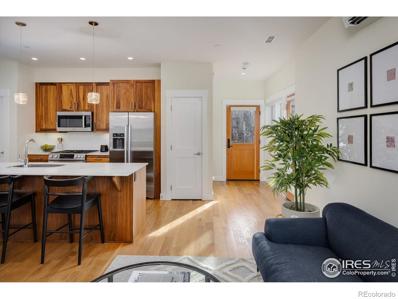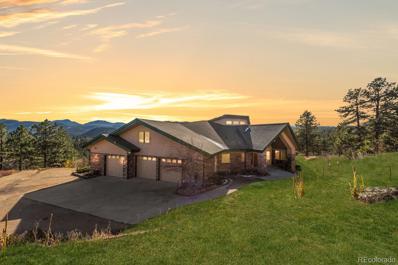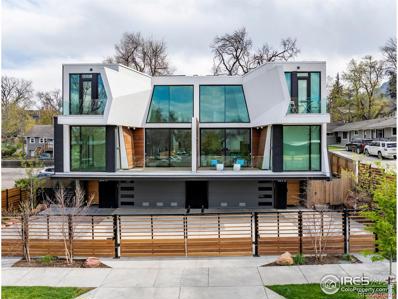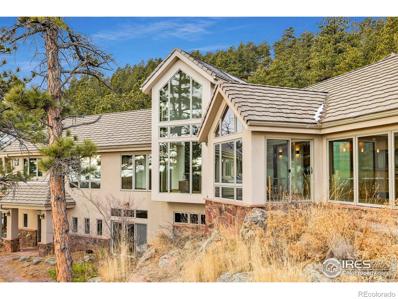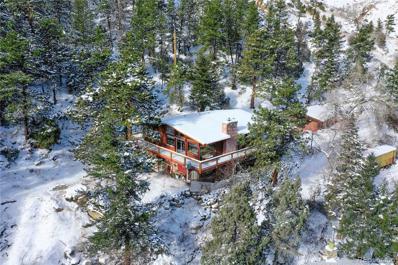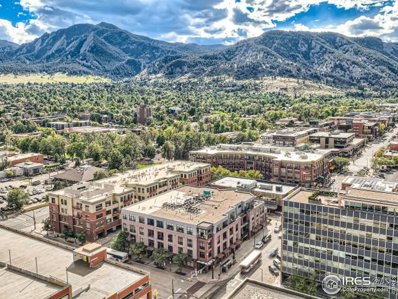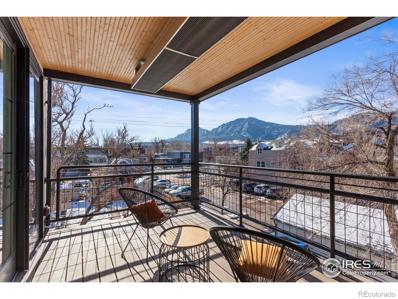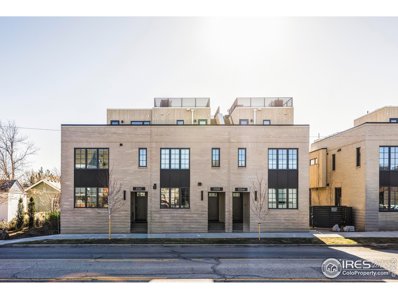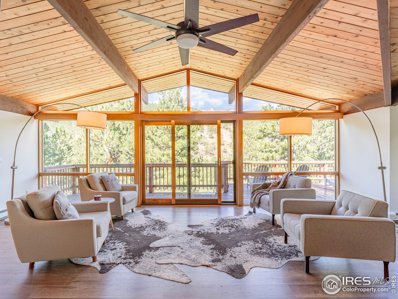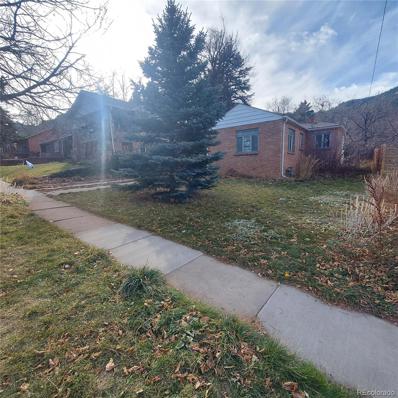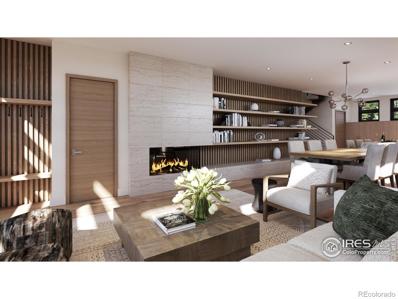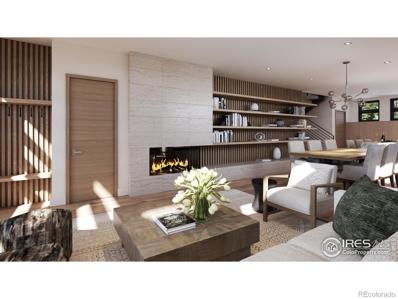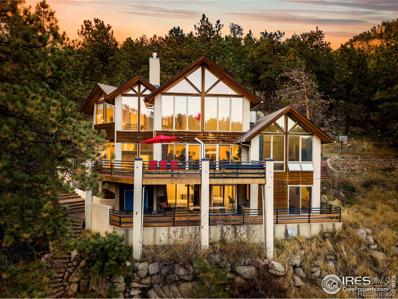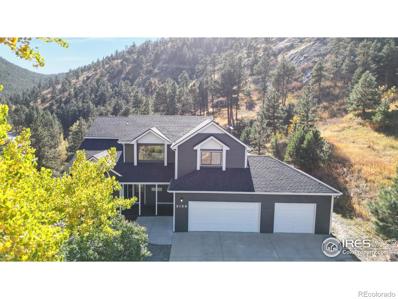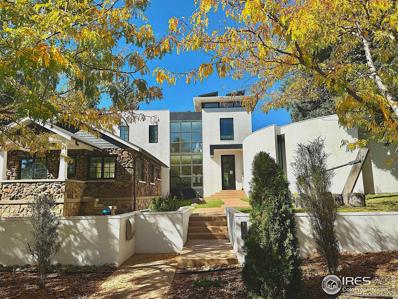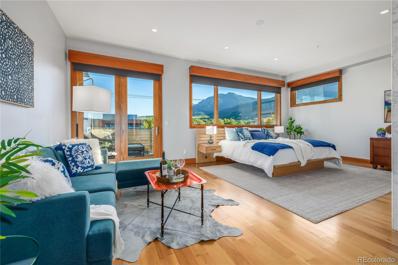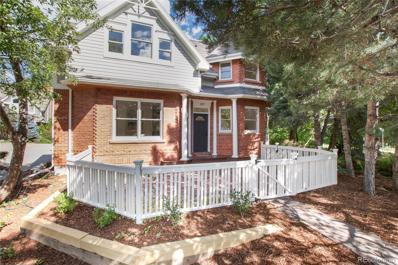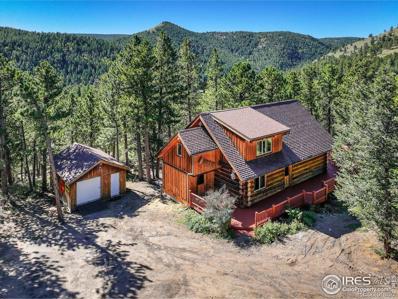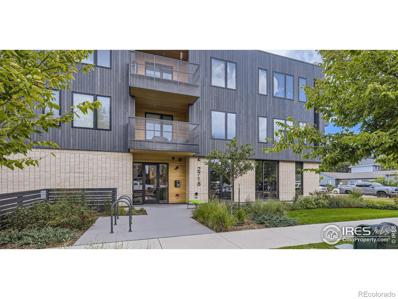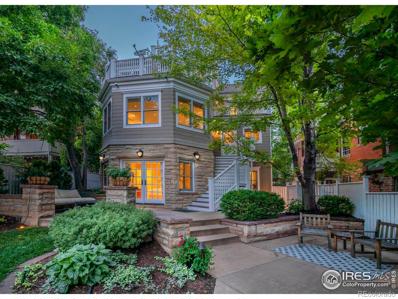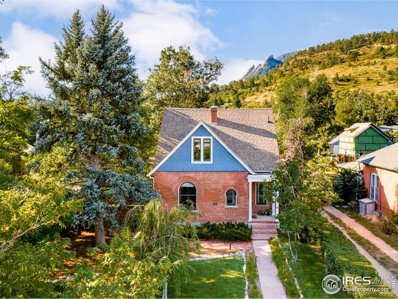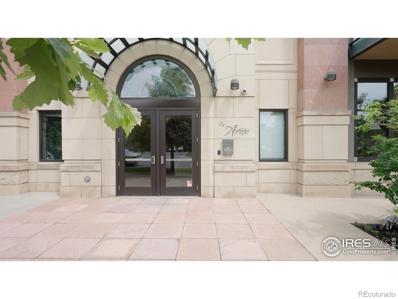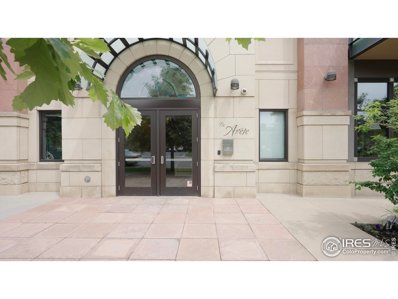Boulder CO Homes for Sale
$10,900,000
335 Lee Hill Drive Boulder, CO 80302
- Type:
- Single Family
- Sq.Ft.:
- 7,737
- Status:
- Active
- Beds:
- 4
- Lot size:
- 5 Acres
- Year built:
- 2007
- Baths:
- 6.00
- MLS#:
- IR1002670
- Subdivision:
- Wineglass Ranch
ADDITIONAL INFORMATION
One of the premier residences on Colorado's Front Range. Inspired five-acre setting nestled against the foothills yet just blocks from restaurants, bakery, coffee shops. Sweeping views throughout this dramatic 8,700 sq ft home. No expense spared - built by Tim Harrington, arguably the preeminent builder of Boulder's finest homes. Four limestone fireplaces, custom millwork, venetian plaster walls, travertine and walnut floors, state of the art systems throughout. Chef's kitchen with double islands, walk in and butler pantries, Wolf and Sub-Zero appliances, miele coffee. Exquisite primary retreat with postcard views, striking fireplace, onyx and marble bath. Resort like amenities redefine outdoor luxury - 90-- foot lap pool and hot tub surrounded by 100 ft long stone deck, al fresco Viking kitchen, water features, terraced lawns, fire pit. Three car garage plus six car show garage. Blending naturally with the adjacent foothills - gated and private for tranquil seclusion.
- Type:
- Condo
- Sq.Ft.:
- 1,252
- Status:
- Active
- Beds:
- 2
- Lot size:
- 0.03 Acres
- Year built:
- 2007
- Baths:
- 1.00
- MLS#:
- IR1002649
- Subdivision:
- Downtown Boulder
ADDITIONAL INFORMATION
10k concession + 1% Rate Buydown for one year offered by preferred lender (call for details). This unit includes 16 owned solar panels keeping your energy fees nominal. High ceilings and large windows welcome natural light into this energy efficient home. This is your new favorite retreat located right on the historic Pearl St mall in downtown Boulder. Every thoughtful detail was considered when local builders designed this one-of-a-kind sustainable brick building. When you step inside you'll notice the quality and quiet of this property. Top of the line appliances and finishes include; Wolf, Sub-Zero, Bosch, Ceasarstone, Italian glass tile, hardwood flooring, luxurious bathroom with jetted tub, gas fireplace and washer/dryer. This south facing unit directly overlooks the Pearl St Mall and from your private balcony you'll discover it's the perfect backdrop for entertaining and getting inspired for your next local outing. You'll enjoy the convenience of your own spacious storage locker and parking your vehicle in the secured, well-lit, temperature controlled underground garage. Become an instant local when you make 1505 Pearl St your home. If only here part-time you'll enjoy the benefits of a lock & leave lifestyle. This building is only accessible with your unique code or FOB and includes a convenient elevator providing ease of movement from garage to unit. Call agent for more details or to set up a showing.
$1,575,000
2056 Walnut Street Unit B Boulder, CO 80302
- Type:
- Condo
- Sq.Ft.:
- 1,780
- Status:
- Active
- Beds:
- 3
- Year built:
- 2015
- Baths:
- 3.00
- MLS#:
- IR1002392
- Subdivision:
- Walnut Creek
ADDITIONAL INFORMATION
Tranquility and convenience collide in this downtown residence nestled in a private, quiet community. Lush trees surround the property bordering Boulder White Rock Ditch, providing a sense of seclusion and connection to nature. An open main-level floorplan unfolds w/ beautiful hardwood flooring and stylish finishes throughout. The living room extends into a dining area for seamless entertaining. Anchored by a center island w/ seating, the kitchen showcases stainless steel appliances, gorgeous wood cabinetry and Carrara marble countertops. Marvel at breathtaking Flatiron and Foothill views from a top-floor primary suite complete w/ a custom-designed walk-in closet, an oversized balcony and a luxe bath w/ Carrara marble countertops. Two sizable secondary bedrooms are complemented by a dual-entry bath. Imagine hosting outdoor soirees on an expansive deck poised amongst the treetops. An attached 1-car garage w/ built-in storage and a laundry room w/ a washer + dryer set are added amenities.
$3,500,000
8566 Flagstaff Road Boulder, CO 80302
- Type:
- Single Family
- Sq.Ft.:
- 5,074
- Status:
- Active
- Beds:
- 4
- Lot size:
- 35 Acres
- Year built:
- 2000
- Baths:
- 4.00
- MLS#:
- 4095049
- Subdivision:
- Walker Ranch
ADDITIONAL INFORMATION
Welcome to your dream escape! Nestled off Flagstaff Rd just 8 miles from Boulder's iconic Chautauqua Park, this contemporary mountain retreat is a visual feast with high ceilings and panoramic views from every room. Set on 35 acres, this 4-bedroom, 4-bathroom haven blends rustic charm with modern comforts. A picturesque bridge over a koi pond welcomes you to the open floor plan that features spacious rooms with sweeping views of snow-capped peaks to the West and city and plains to the East. The kitchen boasts an oversized island and ample counter space and cabinets, perfect for entertaining with friends and family. The spacious deck off the living is an ideal spot for gatherings and celebrations. Relax in the serene primary bedroom with its expansive windows and cozy fireplace. Other highlights include a study, steam shower, a mother-in-law suite with a separate entrance and unfinished bonus/studio room. The 3-car heated garage features a dog wash station, a sink, and two large storage spaces. Fully owned solar panels power the entire property, ensuring sustainable living. Close to Walker Ranch Loop and abundant trails, this property promises tranquility and adventure and also offers ADU and equestrian potential. Don't miss your chance to own this piece of mountain paradise! Schedule your showing today and envision the endless possibilities.
$2,750,000
944 Arapahoe Avenue Unit A Boulder, CO 80302
- Type:
- Condo
- Sq.Ft.:
- 2,767
- Status:
- Active
- Beds:
- 3
- Year built:
- 2022
- Baths:
- 3.00
- MLS#:
- IR1002227
- Subdivision:
- Neve House Condos
ADDITIONAL INFORMATION
Inspired by the namesake neve snow found in high altitude glacial terrain, Neve House showcases astounding regenerative living by exploiting its sculptural design elements to maximize energy performance. This net-positive construction marries energy efficiency with landmark design. An exploration of indoor-outdoor living unfolds with private spaces that are accessed through vast expanses of glass, allowing the views of mountains to act as living artwork. Every space captures the structure's ergonomic architecture, from awe-inducing floorplans that inspire creativity to the private oases that promote rejuvenation. Towering 20' ceilings continue the theme of outdoor connectivity, blurring the line between interior and exterior. Sunshine infiltrates all spaces, reminding residents of the coveted Colorado climate at every turn. With just one common wall, three decks with generous views and a rear yard with a firepit and lush landscaping, these homes live like single family residences. Complete with a selection of high-end finishes and a two-car garage, residents of the Neve House are met at the convergence of luxury and convenience. Paired home built to "Passive House" standards w/the goal of net positive energy generation. High performance insulation, triple -/+ quad paned windows + airtight construction methods w/multiple layers of exterior insulation creates net-zero energy consumption. 7.5 kW PV solar system creates a net-positive energy outcome. Incredible design w/eye-catching angles + large geometric-shaped windows creates a stunning modern oasis. Second level primary suite w/custom built-ins, West-facing deck accessed through 10'x12' sliding door + North deck, luxury bath w/glass shower space. Amazing 20' ceiling in living room w/floor-across-ceiling maple wall. Oversized garage w/EV charging capacity, space for 2 cars + workshop + bikes + gear + storage. Architecture by Super3Studio of Los Angeles.
$3,200,000
952 Rembrandt Road Boulder, CO 80302
- Type:
- Single Family
- Sq.Ft.:
- 5,008
- Status:
- Active
- Beds:
- 3
- Lot size:
- 35 Acres
- Year built:
- 1993
- Baths:
- 5.00
- MLS#:
- IR1002219
- Subdivision:
- Buckingham Hills
ADDITIONAL INFORMATION
Escape to a haven of natural splendor at this beautifully updated and expansive retreat nestled on 35 wooded acres in Buckingham Hills, an exclusive gated community with only nine homes spread across more than 300 acres of spectacular open space and trails. With Boulder amenities just minutes away, this stunning contemporary home strikes the perfect balance between peaceful privacy and easy accessibility. Step inside the 5,008-square-foot showplace and be captivated by the skylit vaulted entry and chic Scandinavian ambiance. Wide-plank floors and tongue-and-groove ceiling details set the stage, while walls of windows frame phenomenal treetop views, bringing the beauty of the outdoors inside. Stunning great room with a stone fireplace, custom cabinetry, and wide-open views. Plan your next dinner party alongside a warm fireplace in the formal dining room, and enjoy a spacious gourmet open kitchen featuring a sunny breakfast nook, custom cabinetry, granite countertops, and stainless steel appliances. Phenomenal main-floor owner's retreat featuring a king-size bedroom, walk-in closet, and oversized deck. The spa bathroom offers a soaking tub, shower, and a double vanity. Two lovely secondary bedrooms share a well-appointed Jack and Jill bathroom. A family room flanked by a wraparound terrace is equally ideal as a home office or additional bedroom. An extra-large media room with a wet bar serves as a game room, additional living space, or guest quarters. A series of stone patios invite you outdoors, seamlessly blending with the surrounding terrain. A wide driveway, porte-cochere entry, and 3-car garage with generous storage make a warm welcome in this mountain sanctuary. This exceptional, away-from-it-all location is surrounded by wonderful hiking trails and open space at Lefthand Canyon, Buckingham Park, and more, with easy access to shopping, dining, and amenities in North Boulder just 10 minutes from your door.
- Type:
- Single Family
- Sq.Ft.:
- 2,592
- Status:
- Active
- Beds:
- 3
- Lot size:
- 0.43 Acres
- Year built:
- 1939
- Baths:
- 3.00
- MLS#:
- 9169177
- Subdivision:
- Sugarloaf
ADDITIONAL INFORMATION
Best Deal in Boulder County! Beautiful views and privacy. Perched high above the road and creek. Outside of the FEMA Flood Zone. This raised ranch is funky, fun, and creative but it needs your loving touch to bring it back to its former glory or take it to a whole other level. Currently configured as two non-conforming units. The roof is new. Possible investment opportunity! Must see to believe!
$1,075,000
1360 Walnut 202 St Boulder, CO 80302
- Type:
- Other
- Sq.Ft.:
- 1,496
- Status:
- Active
- Beds:
- 1
- Year built:
- 2005
- Baths:
- 1.00
- MLS#:
- 1001642
- Subdivision:
- 1360 Walnut Condos
ADDITIONAL INFORMATION
NEW PRICE! COME & TOUR this Beauty! LOAN might be assumable! Relax in a true industrial-style loft @ One Boulder Plaza with the best floor plan in the building! LOWEST price per sqft of all the newer Downtown Boulder condos you can buy now! Embrace luxury living in the heart of Boulder! Experience all that Downtown Boulder offers just steps away from popular Pearl Street Mall, fine dining, shopping, trails, farmer's market and so much more! Rich with amenities such as bamboo floors, spacious chef's kitchen, stainless steel appliances, extra high ceilings, open living/dining areas, custom fireplace made of Italian marble, generous covered deck for entertaining. Enjoy full height wall shelving to display your fine art and possessions, and floor to ceiling windows for plenty of light and fresh air to come in. Pamper yourself in a custom 5-piece bath with steam shower and soaking tub, large primary bedroom & walk-in closet. Extra space to make office area, add murphy bed plus ample storage throughout. Secure building w/elevator, underground parking and storage. Convenient deeded parking space right off the elevator. Perfect lock & leave home with easy access to RTD for trips to the airport! Contact today!
$3,495,000
1634 Walnut Street Unit C Boulder, CO 80302
- Type:
- Condo
- Sq.Ft.:
- 2,797
- Status:
- Active
- Beds:
- 3
- Year built:
- 1989
- Baths:
- 5.00
- MLS#:
- IR1001630
- Subdivision:
- Arcadia Condo
ADDITIONAL INFORMATION
Welcome to Arcadia! This 1 year old exceptional Boulder Penthouse offers three bedrooms, a separate professional office suite, and an elevator providing access directly into your home. Spectacular Flatiron and Mt Sanitas views from nearly every window and both decks. The unmatched level of finish provides an overall sense of luxury and comfort. Professional grade appliances, handmade clay tile in baths and fireplace surround, incredible slab counters combined with Perla Venata quartz wall treatments, and custom kitchen shelving. Designer lighting, Duoplank European Oak floors, steam shower, 5 baths in total, and custom, powered window coverings. Wet bar/dining nook, large patio, plus a separate covered deck with professional grade heater and inspiring views. 2 secure garage parking spaces along with dedicated space outside w/ access to power ideal for a Sprinter van, RV, etc. A scarce offering for anyone seeking the best of Boulder paired with an office suite that can feel completely detached for business and meeting clients or just an extension of your home. This office conversion by renowned Wolff Lyon Architects in 2022 includes only 3 luxury residences. Just one block from Pearl Street and minutes away from CU
$1,690,000
2128 Pearl St Unit B Boulder, CO 80302
- Type:
- Other
- Sq.Ft.:
- 1,665
- Status:
- Active
- Beds:
- 3
- Year built:
- 2020
- Baths:
- 4.00
- MLS#:
- 1001187
- Subdivision:
- Pearl 21
ADDITIONAL INFORMATION
Modern design is showcased in this newer construction townhome tucked in the East Pearl District. A contemporary white brick exterior welcomes residents inward to alluring interiors emphasizing clean lines and a sleek aesthetic. Equipped w/ high-end appliances, the kitchen flaunts functionality and style. A chic dining area extends into a spacious living area drenched in natural light from an expansive wall of glass doors. Escape to a private patio to enjoy leisurely relaxation outdoors. A staircase ascends to the upper level where sizable bedrooms await - including a primary w/ a spa-like bath and a functional third bedroom set up as a home office. Admire stunning mountain views from a sprawling rooftop deck w/ plenty of space for both relaxing and entertaining. A laundry area w/ a washer and dryer set is an added amenity. Ample storage is found in a one-car detached garage w/ remote door openers. Revel in a desirable downtown Boulder location w/ proximity to shopping and restaurants.
$2,300,000
649 Valley Ln Boulder, CO 80302
- Type:
- Other
- Sq.Ft.:
- 4,710
- Status:
- Active
- Beds:
- 5
- Lot size:
- 15 Acres
- Year built:
- 1993
- Baths:
- 3.00
- MLS#:
- 1001062
- Subdivision:
- Foothills
ADDITIONAL INFORMATION
Welcome to 649 Valley Lane, an exceptional mid-century modern marvel, positioned on a sprawling 15-acre estate, and now at an unbeatable price. Occupying a prime spot on the highly sought-after Valley Lane, situated less than a 10-minute drive from downtown Boulder. The home boasts just under 4,900 square feet of thoughtfully designed space. An open-plan layout, along with a plethora of windows and vaulted ceilings, allows natural light to flood the interior, making it feel incredibly light, bright, and airy. The kitchen seamlessly merges with the living space, providing the perfect setting for lively gatherings or intimate dinner parties. Transition from indoor to outdoor living with ease, thanks to multiple decks perfect for soaking in the captivating Colorado scenery high in the valley among the trees. You'll appreciate the property's grandeur, accentuated by its distinctive mid-century modern design. Its clean lines, stylish finish, and integration with nature embody a timeless elegance. With a spacious 3-car garage and south-facing driveway, practicality hasn't been overlooked. There's plenty of space for your vehicles, tools, and outdoor gear - perfect for those looking to embrace the Colorado lifestyle. Experience the harmonious blend of luxury, privacy, and connectivity at 649 Valley Lane.
$1,150,000
845 Grant Place Boulder, CO 80302
- Type:
- Single Family
- Sq.Ft.:
- 738
- Status:
- Active
- Beds:
- 1
- Lot size:
- 0.14 Acres
- Year built:
- 1948
- Baths:
- 1.00
- MLS#:
- 7827172
- Subdivision:
- Flagstaff
ADDITIONAL INFORMATION
This charming house is situated in the desirable location in Boulder just walking distance to Chautauqua park and multiple trailheads offers a cozy and comfortable living space, perfect for those seeking a peaceful retreat. With 1 bedroom and 1 bathroom, this cozy home offers everything you need for comfortable living. The large backyard provides ample space for outdoor activities and relaxation. You'll also find convenient outside storage, perfect for keeping your belongings organized. Don't miss out on this fantastic opportunity to make this house your home. This house is the perfect opportunity to experience the beauty and charm of Boulder.
$3,415,000
28 Arapahoe Avenue Boulder, CO 80302
- Type:
- Condo
- Sq.Ft.:
- 2,526
- Status:
- Active
- Beds:
- 3
- Year built:
- 2024
- Baths:
- 3.00
- MLS#:
- IR1000242
- Subdivision:
- Saddle Creek
ADDITIONAL INFORMATION
Welcome to 28 Arapahoe Ave, a stunning condo nestled on a protected mountain hillside, offering a unique blend of modern design and scenic canyon views. This exceptional property offers a spacious and luxurious living experience, with attention to both aesthetics and sustainability.Step onto the elevated patio and immerse yourself in the tranquility of the surroundings. There is an option to upgrade this property and have an outdoor shower and heated dipping pool for a refreshing oasis, while the rock outcroppings add a touch of natural beauty. Multiple decks and balconies extend the living areas, allowing you to fully embrace the canyon air and enjoy the breathtaking views.Inside, you'll find a thoughtfully designed space that prioritizes comfort and efficiency. The property features an elevator for easy access to all levels. The 1-car garage provides ample storage space and additional room for toys. Furthermore, the property boasts EV charging stations, PV solar panels, and an ultra energy-efficient mechanical system, ensuring both sustainability and cost savings. The superior indoor air quality (IAQ) specifications create a healthy and comfortable living environment.The modern design features expansive glass windows, maximizing natural light and seamlessly integrating the beauty of the outdoors. Cathedral ceilings in the primary bedroom and the rooftop level family room enhance the sense of volume and spaciousness. Located in a serene canyon setting, 28 Arapahoe Ave offers a unique retreat while still providing easy access to urban amenities. Embrace the beauty of nature, go hiking or biking on nearby trails, and savor the peace and privacy this location offers.
$3,690,000
26 Arapahoe Avenue Boulder, CO 80302
- Type:
- Condo
- Sq.Ft.:
- 2,167
- Status:
- Active
- Beds:
- 3
- Year built:
- 2024
- Baths:
- 3.00
- MLS#:
- IR1000234
- Subdivision:
- Saddle Creek
ADDITIONAL INFORMATION
Welcome to 26 Arapahoe Ave, a stunning condo nestled in a picturesque canyon setting. This extraordinary property offers a contemporary design and an array of luxurious features. Step onto the 2nd level roof deck to unwind, under the cozy pergola with a gas fireplace, creating a tranquil retreat. The open floor plan seamlessly connects the living spaces and extends to a gracious ground-level patio off the kitchen, ideal for outdoor dining and relaxation. The lower level boasts a media room and entertainment area, perfect for hosting gatherings. Embrace the beauty of the surroundings with the abundance of decks and balconies, allowing you to enjoy the fresh canyon air and soak in the breathtaking views. The property is equipped with PV solar panels and an ultra-energy-efficient mechanical system, ensuring a reduced carbon footprint and superior indoor air quality. The modern design features expansive glass windows, flooding the interior with natural light and showcasing the captivating canyon vistas. Cathedral ceilings in all the bedrooms amplify the sense of volume and spaciousness. With a 1-car attached garage, parking is convenient and secure. Immerse yourself in the perfect combination of contemporary elegance, sustainability, and awe-inspiring natural beauty at 26 Arapahoe Ave.
$2,500,000
930 Sunshine Canyon Drive Boulder, CO 80302
- Type:
- Single Family
- Sq.Ft.:
- 3,380
- Status:
- Active
- Beds:
- 4
- Lot size:
- 4.6 Acres
- Year built:
- 1968
- Baths:
- 3.00
- MLS#:
- IR999624
- Subdivision:
- Sunshine Canyon
ADDITIONAL INFORMATION
Mountain living awaits just 5 minutes from downtown Boulder on this unique 5-acre estate. Bordered by Mt. Sanitas Open Space and Wildlife Sanctuary, this Sunshine Canyon property is situated on a northern hillside slope across the street from Lion's Lair Trail. A seasonal pond and stream run through the land featuring an open, grassy field. Drenched in southern exposure, the stunning home showcases idyllic views from expansive windows throughout. An open floorplan flowing w/ custom finishes inspires outdoor connectivity to a vast two-level deck and a flagstone patio. A custom stone fireplace anchors the living area while a non-conforming bedroom offers flex space. The kitchen boasts a large island and stainless steel appliances. Encompassing the entire top floor, the primary suite presents a 5-piece bath and sitting area. Lower-level secondary bedrooms are complemented by a full bath. This rare escape is complete w/ a 2-story cabin w/ electric, a 2-car carport and an oversized 2-car garage.
$2,095,000
2156 Lefthand Canyon Drive Boulder, CO 80302
- Type:
- Single Family
- Sq.Ft.:
- 5,491
- Status:
- Active
- Beds:
- 7
- Lot size:
- 36 Acres
- Year built:
- 1991
- Baths:
- 5.00
- MLS#:
- IR999459
- Subdivision:
- Eagle View Estates
ADDITIONAL INFORMATION
More details at LeftHandHome.com. Nestled on 36 acres of evergreen-laden foothills, this extraordinary estate orchestrates a 24/7 natural symphony for your soul, courtesy of a serene half-mile stretch of Left Hand Creek. Not only that, but the rare and priceless artesian well, working seamlessly without the need for a pump, not only simplifies the water supply but also introduces an unparalleled dimension to the property's overall opulence. A standout feature is the 25kw backup generator with an auto-transfer switch, ensuring uninterrupted connection during power outages. Whether catering to essentials or connecting to the wider world with Starlink high-speed internet, relish the benefits of modern technology. With meticulous care evident in the new roof, gutters and fresh paint, the residence welcomes you with warmth from three inviting fireplaces. The expansive kitchen, perfect for culinary indulgences, seamlessly integrates with the open living areas. Pamper yourself with an evening hot tub soak in the sunroom off the generously-sized master suite. For the discerning wine enthusiast, showcase your curated collection of wine within the built-in glass-top cabinetry in addition to the walk-in wine cellar holding hundreds of bottles. The 3-car garage provides an abundance of additional storage, and the finished walk-out basement features a full in-law suite. This property transcends the notion of a mere home; it epitomizes a lifestyle- proximity to Boulder, yet a world away in alpine tranquility. With hiking trails nearby and culinary delights at the Greenbriar, every facet of this luxurious estate is nothing short of extraordinary. Embrace the unparalleled- schedule your private tour today. Future owner/s will receive Architectural AutoCad Drawings ($2,500 value). All information deemed reliable but not guaranteed. Buyer/Buyer's agent to verify. Note- the house was not adversely affected by the great flood of 2013.
$6,500,000
517 15th Street Boulder, CO 80302
- Type:
- Single Family
- Sq.Ft.:
- 6,769
- Status:
- Active
- Beds:
- 6
- Lot size:
- 0.28 Acres
- Year built:
- 2007
- Baths:
- 7.00
- MLS#:
- IR997854
- Subdivision:
- Wellington Heights
ADDITIONAL INFORMATION
Gorgeous home in the Chautauqua area meticulously renovated and updated. Seamlessly blends the original 1800's stone home with a new contemporary addition. A Must See to really get a feel for the space, light and beauty of this home. Featuring 6,769 finished square feet and an additional 2,827 unfinished square feet which is perfect for additional storage. Just a few blocks from hiking and biking trails and the iconic Chautauqua Park. Soaring 23 foot ceilings greet you upon entry. Ample wall space to showcase art.The newly designed kitchen boasts attention to every detail, and features quartz countertops, induction cooktop, 3 refrigerators, pendant lighting, separate coffee nook, and large pantry. The large family room is inviting and cozy and opens to the kitchen area. The formal dining room is adjacent to the kitchen area and creates a natural flow perfect for entertaining. There is an additional bar area that opens to the back patio for those summer parties. The first floor primary bedroom suite boasts it all! Large windows, southern exposure with great light. The primary suite bathroom features an amazing shower, artful tub and designer tile. Adjacent to the primary bedroom suite is a private office with custom shelving and an exterior view of the inner courtyard. The great room has a custom, rounded wall, a keynote fireplace and large windows for great natural light and courtyard views. The lovely private back patio is perfect for those warm summer night dinners and parties. An additional deck off the kitchen creates an indoor-outdoor feel and is great for your morning coffee and breakfast. The upper level features 3 bedrooms, each with its own bathroom and a loft area. The lower level features space for a recreational area, an additional non-conforming bedroom and a yoga studio, ample finished storage area and a full laundry room. Thoughtful landscaping has been done to open the green areas all around the home while creating privacy. Many more features to see!
$1,750,000
820 Pearl Street Unit B Boulder, CO 80302
- Type:
- Condo
- Sq.Ft.:
- 1,826
- Status:
- Active
- Beds:
- 2
- Year built:
- 2007
- Baths:
- 3.00
- MLS#:
- 3271421
- Subdivision:
- Pearl Street Townhouses
ADDITIONAL INFORMATION
Nestled in the vibrant west end of Pearl Street, yet still very private, this modern loft-style condo offers the best of urban living with views of nature and mountains. Enjoy easy walkability to an array of neighborhood restaurants, shops, and boutiques, immersing yourself in Boulder's lively culture. Built in 2007, this dream home is spread across three levels and includes 2 bedrooms and 2 1/2 baths. The open floor plan boasts 12' high ceilings, accentuated by wide plank maple hardwood flooring throughout. The living room seamlessly connects to an outdoor balcony with a double-sided fireplace and breathtaking mountain views, the perfect ambiance for relaxation and entertainment. The gourmet kitchen features GE Monogram appliances, Fisher & Paykel double drawer dishwasher, DeWills soft-close maple cabinetry, and elegant neutral granite countertops. The upper level houses a spacious primary suite with expansive windows offering southwest Flatirons mountain views and a private balcony, a double-sided fireplace shared with the luxurious primary bath, (a jacuzzi jetted tub) and a 2-head steam shower. Second floor skylights add a touch of natural light. The spacious secondary bedroom features an ensuite bath for added privacy and comfort. Completing the package is a main level, private, attached, and oversized 2-car garage. This condo can be bought fully furnished, making it an ideal choice for corporate or executive rentals or as a second home. Whether you're seeking a stylish urban retreat or a high quality investment opportunity, this loft-style condo checks all the boxes.
$2,050,000
297 Pearl Street Boulder, CO 80302
- Type:
- Single Family
- Sq.Ft.:
- 2,868
- Status:
- Active
- Beds:
- 4
- Lot size:
- 0.07 Acres
- Year built:
- 1994
- Baths:
- 4.00
- MLS#:
- 1585764
- Subdivision:
- Blue Pearl
ADDITIONAL INFORMATION
*** $200K PRICE REDUCTION! *** Welcome to this romantic & stylish neo-Victorian home, SUPERBLY LOCATED at the coveted West End, in HISTORIC DOWNTOWN BOULDER, just a short walk to wonderful trails & open space. Built in 1994 by prestigious Coburn & significantly updated, it is a true gem. Idyllic & charming entrance. Harmoniously orchestrated living spaces that combine creative architecture with thoughtful, functional design. Well-planned, comfortable & easygoing. Vaulted ceilings & built-ins. Large windows, superb natural light. NEW ROOF! The MAIN LEVEL features gleaming wood floors, recently refinished. Integrated Living-Dining, 2-sided fireplace. UPGRADED KITCHEN: quartz counters, tile backsplash, new appliances & pantry. Delightful FLAGSTONE PATIO, canopied with mature trees & enriched by magnificent views & the sounds of flowing water from a sweet seasonal canal. UPSTAIRS: The Primary Suite & 2 other Bedrooms. UPDATED BATHS: quartz counters & cool, vintage 90s marble floors. DOWNSTAIRS: Spacious play room & guest suite. Awesome steam shower. NEW interior & exterior paint. NEW carpet, sinks, faucets, hardware & lights. NEWER A/C. 2-CAR PARKING: 1 detached, with EV charging station & 1 tandem. FANTASTIC LOCATION in Blue Pearl, a 7-home enclave on the West End, one of Boulder's most treasured & coveted neighborhoods. Tree-lined sidewalks capture timeless historic charm. Quaint shops, excellent restaurants (including Michelin-starred), cafes, bookstore, microbreweries, artsy options & friendly neighbors. Easy grocery shopping at weekly Farmer's Market. You don't really need a car here! OUTDOOR ENTHUSIASTS will enjoy walking & biking along Boulder Creek Trail & other nature paths with inspiring views. Here, your backyard IS the beautiful parks surrounding you, just steps from your front door! Delight in the vibrant neighborhood life, or retreat into the privacy of your own quiet sanctuary. The best of all worlds in one lovely package. A RARE FIND! TRULY EXCEPTIONAL!
$1,250,000
311 Switzerland Park Road Boulder, CO 80302
- Type:
- Single Family
- Sq.Ft.:
- 2,682
- Status:
- Active
- Beds:
- 3
- Lot size:
- 12.18 Acres
- Year built:
- 1992
- Baths:
- 2.00
- MLS#:
- IR996980
- Subdivision:
- Tr, Nbr 903 Sugarloaf Area
ADDITIONAL INFORMATION
Nestled amidst the breathtaking beauty of the Rockies, this extraordinary log home is a true masterpiece. Crafted from meticulously restored logs salvaged from the historic Yellowstone fire, this residence is a testament to nature's resilience and human craftsmanship. Every inch of this home tells a story, combining rustic charm with modern elegance.Featuring a spacious layout, this log home offers three bedrooms plus an additional office. The heart of the home is the one-of-a-kind European Aga stove, a culinary masterpiece that will delight any chef. Step outside onto the expansive wrap-around deck, where you can savor your morning coffee or host gatherings with friends and family. With 12 acres of mountain paradise, you're just moments away from hiking trails in every direction. Yet, despite this serene setting, you're just 20 minutes from vibrant Boulder and 15 minutes from charming Nederland. You'll have the best of both worlds - mountain serenity and urban convenience.This log home is more than just a house; it's a living piece of history, a work of art, and an oasis in the Rockies. Nature lovers, history enthusiasts, and those seeking the perfect mountain retreat will all find their dreams come true in this remarkable home.
$1,325,000
2718 Pine Street Unit 304 Boulder, CO 80302
- Type:
- Condo
- Sq.Ft.:
- 1,713
- Status:
- Active
- Beds:
- 2
- Lot size:
- 0.48 Acres
- Year built:
- 2020
- Baths:
- 3.00
- MLS#:
- IR996728
- Subdivision:
- Whittier
ADDITIONAL INFORMATION
Rare opportunity to own one of the 27 Pine condos. Built in 2020 known as a boutique building with13 single level units, elevator, 2 storage units and secured covered parking. Located on the top floor with stunning views from every window. This sleek condo has a covered balcony, modern finishes throughout, a bright and open layout, large windows and flex space with a barn door. Beautiful kitchen with center island, quartz countertops, high end appliances, and gas range. Perfect location to East Pearl District, 29th Street and Whole Foods.
$6,750,000
744 Spruce Street Boulder, CO 80302
- Type:
- Single Family
- Sq.Ft.:
- 5,229
- Status:
- Active
- Beds:
- 5
- Lot size:
- 0.14 Acres
- Year built:
- 1903
- Baths:
- 5.00
- MLS#:
- IR996300
- Subdivision:
- Mapleton Hill
ADDITIONAL INFORMATION
Steeped in architectural detail, this historic Mapleton Hill residence, impeccably renovated by CPwest, is a showcase of refined luxury. A covered front porch complete w/ a swing welcomes inward to a gracefully flowing floorplan flanked by 9-foot ceilings, handsome pine flooring and beautifully detailed woodwork. Large leaded glass windows draw in an abundance of natural light creating a sun-filled ambiance. A front living room is warmed by a classic fireplace while a formal dining room affords space for hosting at-home soirees. Adjoined for seamless entertaining, a spacious living area extends into a kitchen boasting all-white cabinetry and high-end appliances. Tranquil relaxation awaits in a primary suite flaunting a walk-in closet, serene bath and access to a private balcony w/ breathtaking views. Luxurious living continues downstairs in a finished basement w/ a home gym and sauna. Revel in outdoor bliss on an expansive rooftop deck or in a stunning backyard oasis w/ a large patio and lush landscaping.
$2,695,000
440 Arapahoe Ave Boulder, CO 80302
- Type:
- Other
- Sq.Ft.:
- 2,737
- Status:
- Active
- Beds:
- 4
- Lot size:
- 0.25 Acres
- Year built:
- 1894
- Baths:
- 4.00
- MLS#:
- 996236
- Subdivision:
- Highland Lawn
ADDITIONAL INFORMATION
Welcome to this exquisite landmark historic home nestled next to the majestic Flatirons. This remarkable property in Downtown Boulder offers a unique blend of timeless elegance and modern comfort. As you approach the home, you are immediately captivated by its stately presence and meticulously manicured gardens. The exterior showcases a combination of classic architectural elements and historic charm. Upon entering the home, you are greeted by warm Brazilian walnut flooring throughout, tall ceilings and large historic windows. The living room, dining room and kitchen flow seamlessly together, filled with natural light. Views of the flatirons are perfectly framed in this state-of-the-art chefs kitchen. Featuring top-of-the-line KitchenAid appliances, ample storage and a large kitchen island. The main floor also features a convenient bedroom or office, plus a bath and laundry. The upstairs level boasts a stunning primary suite with arched doorways, vaulted ceilings, and a spa-like bathroom with shower and vintage claw foot bathtub. An arched entrance to the bespoke walk-in closet features a large window looking over the foothills. A second bedroom on the upper level features a full bathroom, plenty of storage and a beautiful reading nook with large, light-filled windows. Above the garage, a finished studio with bath makes an ideal guest suite and a remodeled root/wine cellar is an excellent flex space. An additional flex building on the property makes for the perfect office or yoga studio. This stunning home is just steps from downtown shopping and dining and minutes from hiking and biking. This property offers a unique blend of city and mountain living with vintage charm.
- Type:
- Condo
- Sq.Ft.:
- 1,958
- Status:
- Active
- Beds:
- 2
- Year built:
- 2008
- Baths:
- 3.00
- MLS#:
- IR995985
- Subdivision:
- Downtown Boulder
ADDITIONAL INFORMATION
Stunning Flatiron views unfold from this luxury corner residence poised within Arete in downtown Boulder. Enter into an open-concept layout illuminated in natural light from expansive windows and glass doors opening to three private balconies. Hardwood walnut flooring w/ radiant heat sprawls throughout a spacious main living and dining area accented by rich walnut doors and trim. A gas fireplace w/ limestone surround warms the space as glass French doors grant access to the large main balcony flaunting Flatiron views. High-end finishes are showcased in a chef's kitchen w/ a Wolf 6-burner gas range, SubZero fridge, a walk-in pantry and a 9-foot island. Extend outdoor soirees through the dining area to the second outdoor balcony. Retreat to a primary suite boasting a 5-piece bath, walk-in closet and a third balcony. A secondary bedroom is complemented by a full bath while a half bath is an added convenience. Ample storage is found in a large utility room w/ a washer + dryer set and cabinetry. Two parking spaces in a secure underground garage and a secure 12'x8' storage closet accompany this property.
$1,575,000
1077 Canyon 201 Blvd Boulder, CO 80302
- Type:
- Other
- Sq.Ft.:
- 1,958
- Status:
- Active
- Beds:
- 2
- Year built:
- 2008
- Baths:
- 3.00
- MLS#:
- 995985
- Subdivision:
- Downtown Boulder
ADDITIONAL INFORMATION
Stunning Flatiron views unfold from this luxury corner residence poised within Arete in downtown Boulder. Enter into an open-concept layout illuminated in natural light from expansive windows and glass doors opening to three private balconies. Hardwood walnut flooring w/ radiant heat sprawls throughout a spacious main living and dining area accented by rich walnut doors and trim. A gas fireplace w/ limestone surround warms the space as glass French doors grant access to the large main balcony flaunting Flatiron views. High-end finishes are showcased in a chef's kitchen w/ a Wolf 6-burner gas range, SubZero fridge, a walk-in pantry and a 9-foot island. Extend outdoor soirees through the dining area to the second outdoor balcony. Retreat to a primary suite boasting a 5-piece bath, walk-in closet and a third balcony. A secondary bedroom is complemented by a full bath while a half bath is an added convenience. Ample storage is found in a large utility room w/ a washer + dryer set and cabinetry. Two parking spaces in a secure underground garage and a secure 12'x8' storage closet accompany this property.
Andrea Conner, Colorado License # ER.100067447, Xome Inc., License #EC100044283, AndreaD.Conner@Xome.com, 844-400-9663, 750 State Highway 121 Bypass, Suite 100, Lewisville, TX 75067

The content relating to real estate for sale in this Web site comes in part from the Internet Data eXchange (“IDX”) program of METROLIST, INC., DBA RECOLORADO® Real estate listings held by brokers other than this broker are marked with the IDX Logo. This information is being provided for the consumers’ personal, non-commercial use and may not be used for any other purpose. All information subject to change and should be independently verified. © 2024 METROLIST, INC., DBA RECOLORADO® – All Rights Reserved Click Here to view Full REcolorado Disclaimer
| Listing information is provided exclusively for consumers' personal, non-commercial use and may not be used for any purpose other than to identify prospective properties consumers may be interested in purchasing. Information source: Information and Real Estate Services, LLC. Provided for limited non-commercial use only under IRES Rules. © Copyright IRES |
Boulder Real Estate
The median home value in Boulder, CO is $726,800. This is higher than the county median home value of $534,700. The national median home value is $219,700. The average price of homes sold in Boulder, CO is $726,800. Approximately 45.3% of Boulder homes are owned, compared to 48.66% rented, while 6.04% are vacant. Boulder real estate listings include condos, townhomes, and single family homes for sale. Commercial properties are also available. If you see a property you’re interested in, contact a Boulder real estate agent to arrange a tour today!
Boulder, Colorado 80302 has a population of 106,271. Boulder 80302 is less family-centric than the surrounding county with 32.23% of the households containing married families with children. The county average for households married with children is 34.68%.
The median household income in Boulder, Colorado 80302 is $64,183. The median household income for the surrounding county is $75,669 compared to the national median of $57,652. The median age of people living in Boulder 80302 is 28.6 years.
Boulder Weather
The average high temperature in July is 87.7 degrees, with an average low temperature in January of 22.2 degrees. The average rainfall is approximately 19.5 inches per year, with 88.3 inches of snow per year.
