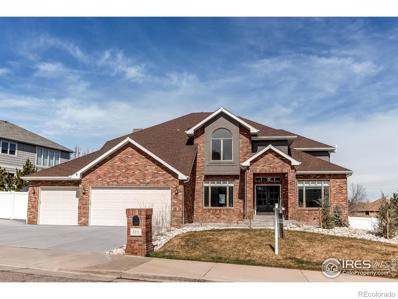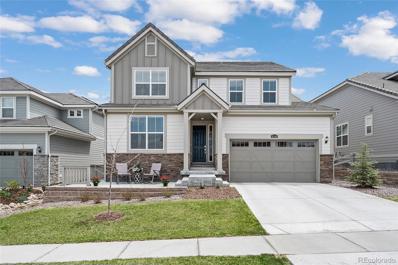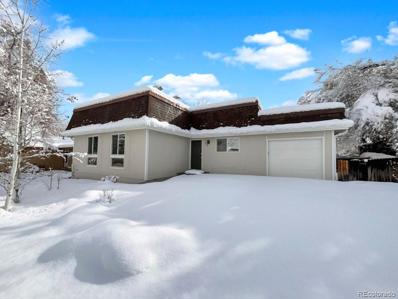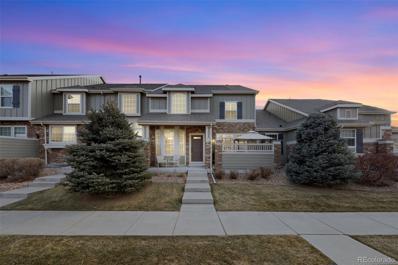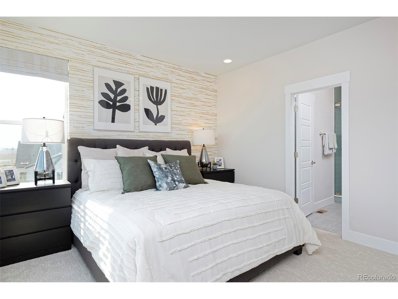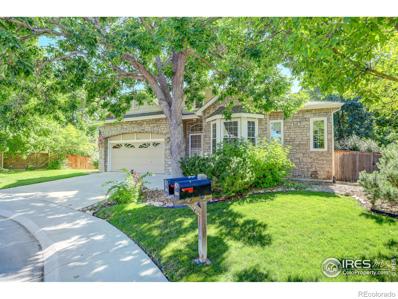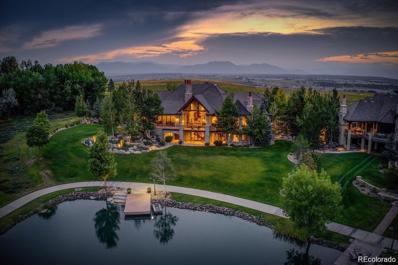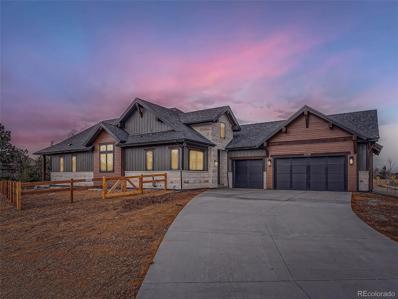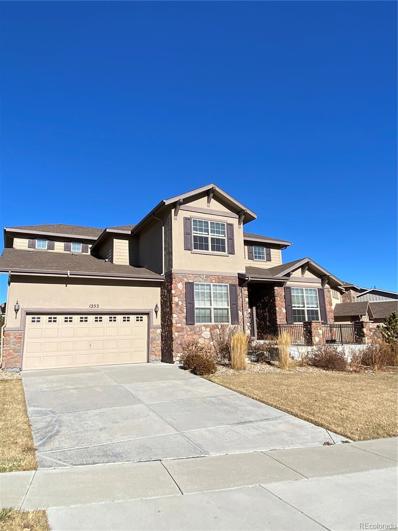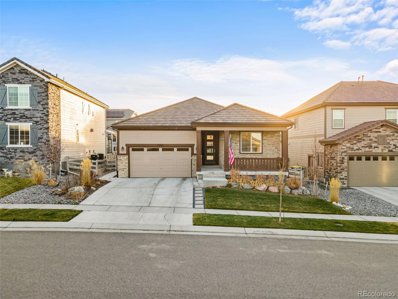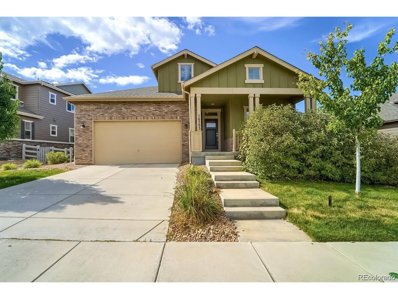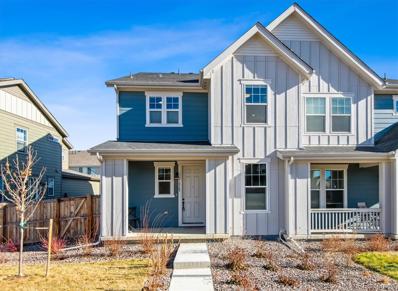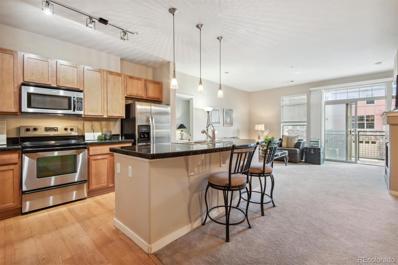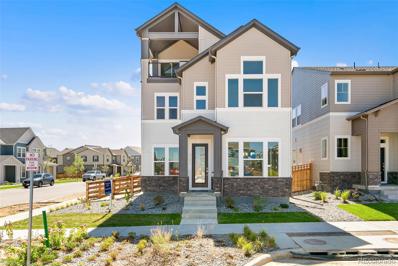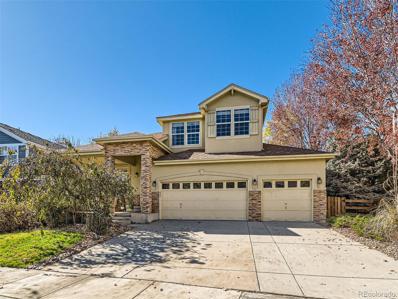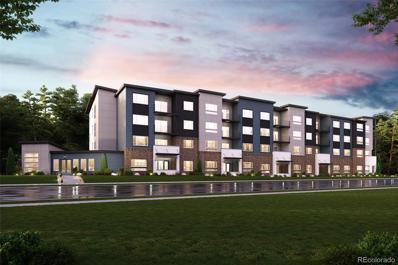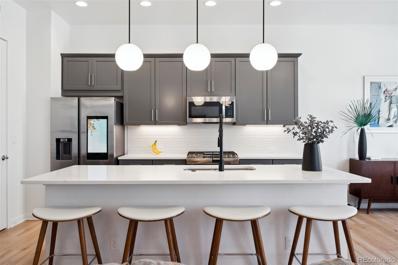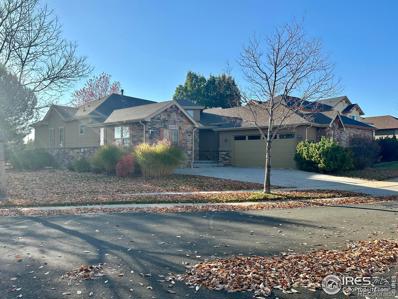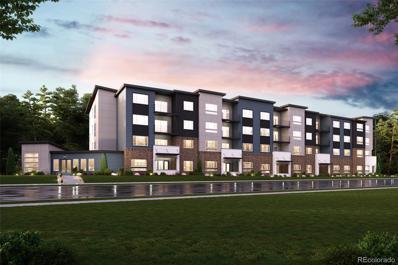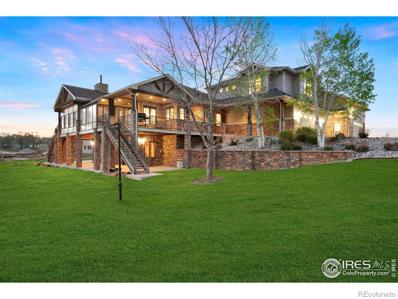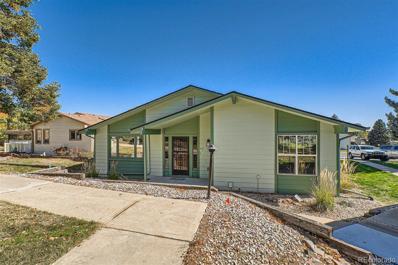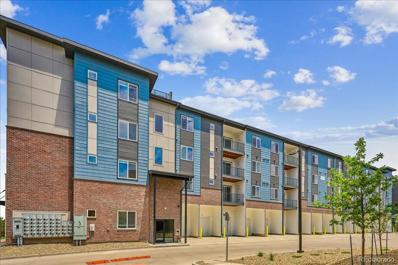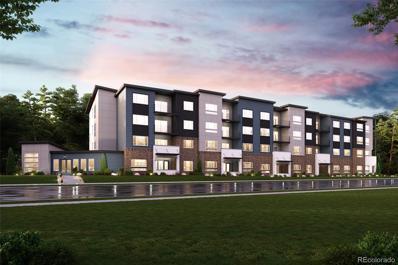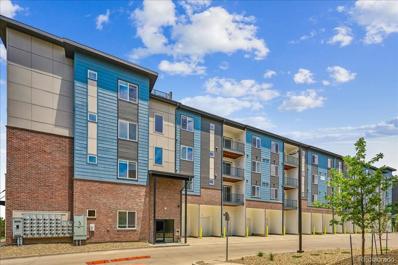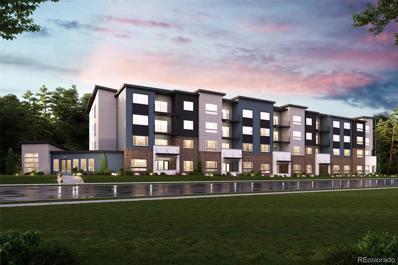Broomfield CO Homes for Sale
$1,300,000
311 Himalaya Avenue Broomfield, CO 80020
- Type:
- Single Family
- Sq.Ft.:
- 5,500
- Status:
- Active
- Beds:
- 5
- Lot size:
- 0.27 Acres
- Year built:
- 2000
- Baths:
- 5.00
- MLS#:
- IR1001951
- Subdivision:
- Country Estates Filing 6
ADDITIONAL INFORMATION
**PRICED TO SELL!!** Wait until you explore all the beautiful details of this large home in Country Estates!! A NON HOA neighborhood allows you to choose your style! RV parking has been added to the south side of the home, it's just steps from the Lake Link Trail, a short drive to the Broadlands golf course, and walking distance to Aspen Creek school! This home has been updated throughout the entire home and has extensive space to call your own. The main level features multiple living spaces which are customizable for your style, with all new neutral paint, luxury vinyl plank, open and bright living spaces and an oversized living room with floor to ceiling natural stone fireplace and hearth for the centerpiece. The kitchen is open, with tons of storage, with all new appliances, sleek extensive granite, updated lighting and oversized windows. Your primary suite is private, oversized, and features a 3 sided fireplace to enjoy from any angle in the space. Don't miss the gigantic walk in closet and well appointed luxurious bath with travertine tile to top it all off! A jack-n-jill bath and 2 beds, and an additional bed/ bath combo complete the spacious upstairs. Downstairs you'll find an entire living space complete with Loads of living space, dining, a large wetbar, bedroom, and full bath well set up for multi-gen living which leads you directly to the walkout space in the yard. The entire yard has been remodeled from start to finish with brand new decking, all new fencing, turf, oversized pergola, Huge stamped concrete patio great for entertaining. NEW IN THIS HOME: Furnace /humidifier, A/C system, Air handler, Heat pump, radon mitigation system, R/O system, Whole house fan, Entire landscaping and sprinkler system, Paint on the exterior and interior and much more. Please see additional list for complete details.
- Type:
- Single Family
- Sq.Ft.:
- 2,951
- Status:
- Active
- Beds:
- 5
- Lot size:
- 0.15 Acres
- Year built:
- 2020
- Baths:
- 5.00
- MLS#:
- 8971036
- Subdivision:
- Anthem Highlands
ADDITIONAL INFORMATION
Nestled in the picturesque Anthem community, this spacious and luxurious residence offers ample living space for a comfortable and modern lifestyle. Upon entering, you'll be greeted by a foyer that leads to various well-appointed living areas. The open-concept layout seamlessly connects the gourmet kitchen, equipped with beautiful appliances and stylish finishes, to the inviting living room with a gas fireplace, making it an ideal space for both daily living and entertaining. The Primary suite boasts a luxurious retreat, complete with breathtaking mountain views, a spa-like bathroom featuring a soaking tub, a separate shower, and dual vanities. Walk-in closet and linen closet provide ample storage. The home also features Next Gen living or home office potential. A spacious main level bedroom with amazing mountain views, full bathroom and seperate entrance. Laundry rooms located on both the main and upper levels. The outdoor area is equally impressive, featuring a covered composite deck for outdoor dining or entertaining. Anthem's neighborhood amenities are an additional highlight, offering residents access to community parks, recreational facilities, walking trails, and stunning mountain views. The area's proximity to shopping, dining, and major highways ensures convenient access to everything you need. In summary, this 5-bedroom, 5-bathroom home in the sought-after Anthem neighborhood of Broomfield, Colorado, offers a blend of luxury, space, and modern living in a community known for its amenities and convenience.
$490,000
112 Pine Street Broomfield, CO 80020
Open House:
Friday, 4/26 8:00-7:30PM
- Type:
- Single Family
- Sq.Ft.:
- 1,762
- Status:
- Active
- Beds:
- 3
- Lot size:
- 0.09 Acres
- Year built:
- 1972
- Baths:
- 3.00
- MLS#:
- 6226245
- Subdivision:
- Greenway Park
ADDITIONAL INFORMATION
Welcome home! This home has Fresh Interior Paint. Windows create a light filled interior with well placed neutral accents. The kitchen is ready for cooking with ample counter space and cabinets for storage. Head to the spacious primary suite with good layout and closet included. Other bedrooms provide nice flexible living space. The primary bathroom features plenty of under sink storage waiting for your home organization needs. Take it easy in the fenced in back yard. The sitting area makes it great for BBQs! A must see!
$599,000
4724 Raven Run Broomfield, CO 80023
- Type:
- Townhouse
- Sq.Ft.:
- 2,467
- Status:
- Active
- Beds:
- 3
- Lot size:
- 0.04 Acres
- Year built:
- 2013
- Baths:
- 4.00
- MLS#:
- 2422821
- Subdivision:
- Wildgrass
ADDITIONAL INFORMATION
Welcome home to Raven Run! This 3 bedroom, 4 bathroom townhome features luxury living in the desirable Wildgrass community in Broomfield. The home has been recently updated throughout and includes luxury vinyl floors on the main floor and a newly finished basement. The basement is brand new and complete with a bedroom, on-suite bathroom, and living space. The bathroom has beautiful, modern finishes. The living space is perfect for a great space for a play room, home office, home gym, extra living space, or theater room. The basement also has unfinished storage spaces for all your toys and seasonal items. The main floor has beautiful finishes and features like open floorplan, vaulted ceilings, upgraded banisters, a spacious kitchen island, gorgeous granite countertops, stainless steel appliances, and tall cabinets offering plenty of storage. The kitchen includes a large dining space and a private patio just off the indoor living space. The patio is north facing allowing for cool nights in the summer. Head upstairs and enjoy an auxiliary bedroom and bathroom, large laundry, and primary suite. The laundry offers space for all your organizing and cleaning needs. The primary suite is oversized with large, walk-in closet as well as a lounge area - perfect for a home office! Enjoy your fireplace to make winter warm and cozy in your very own primary. The primary on-suite bath is a spacious, 5-piece. Enjoy trails and stunning views just seconds from your front door! The community offers amazing neighborhood amenities of tennis courts, parks, and playgrounds. Quick drive to all your needs and wants: Safeway, Whole Foods, Sports Fields, Rec Centers, and more!
$579,900
2443 W 167th Ln Broomfield, CO 80023
- Type:
- Other
- Sq.Ft.:
- 1,851
- Status:
- Active
- Beds:
- 3
- Lot size:
- 0.04 Acres
- Year built:
- 2024
- Baths:
- 4.00
- MLS#:
- 5184032
- Subdivision:
- West Village
ADDITIONAL INFORMATION
Gorgeous, courtyard facing end unit with huge windows to let the Colorado sunshine in! As you enter this home, you are welcomed by a flex space that can be used as an office, workout room or can be transformed into whatever your imagination creates. This home features stunning finishes including matte black fixtures, handsome gray cabinetry, sleek quartz counter tops and wide plank flooring throughout. The great room and dining area are perfect for gathering with friends and family or having a cozy night in. Upstairs, you'll find a light-filled, spacious primary bedroom featuring a roomy walk-in closet and bathroom with dual vanities as well as two secondary bedrooms. In addition to the top-of-the-line efficiency features, this home also has superior health features! It's both EPA Indoor airPLUS Qualified and LEED certified, meaning it was built from the ground up with health in mind. Additional plan features include air conditioning, a tankless water heater, an active radon system, and an oversized single car attached garage with a WIFI garage door opener. Perfectly situated between Denver and Boulder in the growing Baseline community.
$850,000
980 Sage Street Broomfield, CO 80020
- Type:
- Single Family
- Sq.Ft.:
- 3,988
- Status:
- Active
- Beds:
- 4
- Lot size:
- 0.28 Acres
- Year built:
- 1993
- Baths:
- 3.00
- MLS#:
- IR1001261
- Subdivision:
- Miramonte Farms
ADDITIONAL INFORMATION
RARE RANCH FLOOR PLAN with main level living & laundry, elegant vaulted ceilings, stainless steel appliances, Lots of natural light, REAL HARDWOOD FLOORS, wood doors & new high end modern wool carpet, & padding. NEWER WINDOWS, & Levolor blinds, ADT Security system, Halo whole house water filtration system, fully finished WALK OUT BASEMENT w/ kitchenette that has copper bar top, beverage center, dishwasher, stone countertop, refrigerator & sink, stainless steel appliances. Xantrex SOLAR SYSTEM is owned. BOULDER VALLEY SCHOOL DISTRICT! Shed, 1 upper deck and 2 large ground level decks with hot tub cement pad. Large lush mature trees in professionally landscaped yard. Private and spacious. House has tons of light! Main floor walls have been freshly painted. Large kitchen area with stainless steel appliances, separate dining area and spacious eat in lunch area. Large pantry, stainless steel appliances, under cabinet lighting, separate breakfast area.! Prime location, easy access to grocery, coffee shops, restaurants, Boulder, DIA & Denver. Tons of trails, parks, close to golf courses & mountains for skiing & hiking. THIS HOME OFFERS A COLORADO LIFESTYLE you with enjoy for years!
$7,298,000
1880 Mallard Drive Broomfield, CO 80020
- Type:
- Single Family
- Sq.Ft.:
- 10,406
- Status:
- Active
- Beds:
- 5
- Lot size:
- 1.01 Acres
- Year built:
- 2010
- Baths:
- 7.00
- MLS#:
- 4067223
- Subdivision:
- Whistlepig
ADDITIONAL INFORMATION
One of the most incredible properties to ever come on the market in Colorado. This sprawling 11,393 square foot home was custom built with every attention to detail imaginable. Every facet and building material of this home are absolutely top-of-the-line luxurious. No expense was spared on the construction for this spectacular location. With unobstructed priceless views of the entire Front Range & Flatirons to the West, and a private lake with massive trees to the East, the lot borders the private lake, an old growth forest, and a conservation easement located at the end of a private street in one of the most exclusive gated communities around. There are 6 total bedrooms all with their own en-suite full bathroom, 3 additional 1/2 bath powder rooms, 2 levels accessed with a hydraulic drive elevator, a 12 person movie theater, climate controlled wine cellar, full bar with billiard, shuffleboard, and poker tables, a gym, 4 laundry centers, indoor-outdoor atrium with a full wall of sliding pocketed doors hermetically sealed from the rest of the home, all surrounded by multiple decks and patios constructed of natural Colorado Buff Sandstone to enjoy the striking views. The home includes a lock-off cottage with 2 bedrooms and 2 baths, living room, gourmet kitchen, and laundry perfect for long term guests or family. The winding circle brick paver driveway includes snow sensors, and the drive and decks are all entirely heated with a glycol circulation snow melt system. The stunning stucco and stone exterior features dramatic roof lines with a concrete tile roof and custom copper cutters and caps. There is a 1758 square foot heated 4-car garage, plus an additional 1 car garage for the cottage. Immediately upon entering it is obvious this is not the typical type of property with all solid core 8’+ doors, radiant floor heating, gleaming hand-scraped Palo Duro Walnut hard wood floors, 6 Limestone fireplaces and columns, Artisan plaster walls, and German style wood windows.
$1,750,000
14560 N Navajo Court Broomfield, CO 80023
- Type:
- Single Family
- Sq.Ft.:
- 2,557
- Status:
- Active
- Beds:
- 4
- Lot size:
- 0.26 Acres
- Year built:
- 2023
- Baths:
- 5.00
- MLS#:
- 4016902
- Subdivision:
- Carr Estates
ADDITIONAL INFORMATION
Just 3 lots remain! Come see these outstanding quarter-acre buildable homesites in Carr Estates located in Westminster! Buyers may opt to purchase one of our pre-designed ranch or two-story homes, or purchase the lot of their choice and work directly with our team and architect to build a completely custom home. Homes are priced in the 1.3 – 2.3 million dollar range. Easy access to I-25 and E-470, along with close proximity to the St. Anthony North Hospital campus make Carr Estates an optimal commute. Combine that with accessibility of nearby shopping and dining establishments, as well as excellent schools, and you’ll find that everything you need for the quality lifestyle you seek is at your doorstep. Price does not reflect finished basement.
- Type:
- Single Family
- Sq.Ft.:
- 3,555
- Status:
- Active
- Beds:
- 4
- Lot size:
- 0.24 Acres
- Year built:
- 2017
- Baths:
- 4.00
- MLS#:
- 7333951
- Subdivision:
- Lambertson Farms
ADDITIONAL INFORMATION
This Large family feathering Four bedroom , Main floor master bedroom with Hugh walk-in closet , Family room with High ceiling . upstairs' loft is prefect for your children us a game room, This property is located close to HWY , Shopping , restaurant , Walmart , oulet store , too much to list , basement has tall ceiling ready for you to finish
- Type:
- Other
- Sq.Ft.:
- 1,951
- Status:
- Active
- Beds:
- 3
- Lot size:
- 0.15 Acres
- Year built:
- 2021
- Baths:
- 2.00
- MLS#:
- 9273783
- Subdivision:
- Anthem Highlands
ADDITIONAL INFORMATION
This single-story, with basement home, welcomes you to the highly desirable community of Anthem Highlands. The home contains fantastic structural and design upgrades, including the beautifully landscaped property. You can sit on the front porch or patio and enjoy views of the mountains. You will first notice the gorgeous hickory oak hardwood floors as you enter the home. The upgraded gourmet kitchen has upgraded appliances and a gas stove. The house has a beautiful large countertop for entertaining that leads you to the open floor plan. The family room invites guests to relax before the marble surround tile fireplace or open the multi-panel sliding door and enjoy the mountain view from your back patio. The family room and kitchen are pre-wired for a sound system. The large back patio provides ample space for entertaining, with a gas line for your grill. The front and back yards have an irrigation system to the yard and gardens for minimal maintenance. The oversized primary bedroom invites you to indulge in a sanctuary with a large primary bath and walk-in shower. Each bedroom is also pre-wired for a ceiling fan. Anthem Highlands is a highly desirable area of Broomfield, Colorado. The association includes trash and access to the Parkside community center at Anthem Highlands. Fitness center, indoor/outdoor basketball courts, volleyball courts, social and community events, and more. Seller credit incentive expires Sunday, 1/28.
$1,150,000
16593 Prospect Ln Broomfield, CO 80023
- Type:
- Other
- Sq.Ft.:
- 4,048
- Status:
- Active
- Beds:
- 5
- Lot size:
- 0.2 Acres
- Year built:
- 2015
- Baths:
- 4.00
- MLS#:
- 7832310
- Subdivision:
- Anthem
ADDITIONAL INFORMATION
Beautiful walkout ranch in highly coveted Anthem Highlands! Gorgeous unobstructed mountain views and does not directly back to another home. Open concept floor plan with ceramic hardwood floors, 5 total bedrooms - 4 on the main floor and an entertainer's kitchen with a massive kitchen island. The front bedroom can be used as an office or bedroom with a full bath. The primary bedroom is separated from the other rooms to create a private oasis with a large primary bath and huge walkin closet. The partially finished basement host the 5th bedroom with full bath and large entertaining area and great natural light. A portion of the basement has been left unfnished to allow for plenty of space for storage. Owned Solar System to keep electric costs low! Anthem is a highly sought out community with community pool, clubhouse, 40+ miles of walking trails + walk to K-8 Thunder Vista School and Prospect Ridge Academy. Recreation center with full fitness facility, clubs and family activities. Easy access to shopping, restaurants.
- Type:
- Townhouse
- Sq.Ft.:
- 2,759
- Status:
- Active
- Beds:
- 4
- Lot size:
- 0.08 Acres
- Year built:
- 2021
- Baths:
- 4.00
- MLS#:
- 7029218
- Subdivision:
- Baseline
ADDITIONAL INFORMATION
*****MAJOR price improvement! Nearly New Townhome in exciting Boulder Baseline Community with over 2700 Finished Square Feet! Only a few steps from the Baseline Trail and Greenbelt System. Upgraded End Unit w/Open Floor Plan Boasts a large Kitchen with Island, 42 inch Cabinets, Stainless Steel Appliances, Abundant Counter Space & Pantry. Extend Your Entertaining w/additional Dining Area opening to Private Fenced Yard. Main Floor features an office/study with French Doors. Additional Features include an Upper Story Loft w/Mountain Views, primary Bedroom with Walk-in Closet, en-suite Bathroom with Double Vanities & Large Walk-In Shower. The Additional 2 Bedrooms & Full Bathroom are perfect for your expanded needs. The Laundry is conveniently located on the upper level. Rare finished basement features a large recreational room, a 4th Bedroom & Full Bath plus additional storage area. The attached 2 car garage features ample room for storage with the high ceilings. Only 4 minutes walk to the Prospect Ridge Academy, a K-12 charter school voted number #1 in the Adams 12 five star school district, and the top 3% in the nation by US News and World Reports. Easy and quick access to multiple parks, as well as shopping & varied dining opportunities, all within a mile. Family events and activities hosted by the HOA’s for you to enjoy with your family and friends.*****
- Type:
- Multi-Family
- Sq.Ft.:
- 1,214
- Status:
- Active
- Beds:
- 2
- Year built:
- 2007
- Baths:
- 2.00
- MLS#:
- 2744237
- Subdivision:
- Vantage Pointe Lofts
ADDITIONAL INFORMATION
Welcome to this beautiful condo nestled in the heart of Broomfield with close proximity to Boulder and Denver. The spacious and elegantly designed living area features large windows that allow natural light to flood the space and a gas fireplace to create the perfect ambience on a cold Colorado day. The open-concept floor plan effortlessly connects the living room to the kitchen with breakfast bar, pantry and dining area, creating a perfect environment for entertaining or simply relaxing. The highlight of this condo is the presence of not one, but two bedroom suites. Each suite is a private oasis, offering a generously sized bedroom, an ensuite bathroom, and multiple closets including a spacious walk-in closet. The design of the bedroom suites emphasizes comfort and style with plush carpet underfoot. The ensuite bathrooms boast sleek fixtures including a luxurious soaking tub, providing the perfect place to unwind after a day exploring the nearby trails or skiing in the Rockies. In addition to the well-appointed living spaces, this condo comes with a range of amenities that elevate the resident experience. A state-of-the-art fitness center and pool allows residents to maintain an active lifestyle, while the community clubhouse provides a welcoming space for socializing or hosting events. The outdoor terrace, complete with a fireplace, is the ideal spot for enjoying Colorado's sunny days and cool evenings. Convenience is also a key feature of this condo, with secure covered parking in the community garage, elevators and close proximity to the vibrant Broomfield community. Whether you're drawn to the nearby shopping and dining options, or you prefer the tranquility of nearby parks and open spaces, this condo provides the perfect balance between urban living and the beauty of nature.
- Type:
- Single Family
- Sq.Ft.:
- 2,394
- Status:
- Active
- Beds:
- 3
- Lot size:
- 0.08 Acres
- Year built:
- 2023
- Baths:
- 4.00
- MLS#:
- 4887581
- Subdivision:
- Baseline
ADDITIONAL INFORMATION
Elevate your lifestyle with this sophisticated and serene, new construction home in Baseline, on a corner homesite! Each resident has a wonderful place to make their own with the pair of superb secondary bedrooms, each featuring a walk-in closet. The Owner’s Retreat provides ample privacy, elegant spaces, an en suite bathroom, and a deluxe walk-in closet. Enjoy family night in your personally crafted movie theater and game lounge, or a quiet oasis for your student library in the 3rd floor bonus room. The sunlit family room and dining room offer open-concept gathering spaces for daily living and holiday celebrations, while from the chef's kitchen, the aromas of your family favorites fill the air.
- Type:
- Single Family
- Sq.Ft.:
- 1,938
- Status:
- Active
- Beds:
- 4
- Lot size:
- 0.14 Acres
- Year built:
- 2005
- Baths:
- 3.00
- MLS#:
- 9279951
- Subdivision:
- Redleaf
ADDITIONAL INFORMATION
Great 4 bedroom/3 bathroom home nestled in the popular REDLEAF neighborhood. This home offers a large living room and dining room with pretty white plantation shutters, a vaulted ceiling and a sunny and bright bay window in the dining room. In the kitchen you'll find stainless steel appliances including a gas stove, a sizable eating area, pantry and another bay window overlooking the private yard. The family room is huge, which is perfect for game day fun and also includes a gas fireplace. Upstairs you'll find 4 ample bedrooms. The owner's retreat offers a 5 piece bathroom with a large soaking tub and a seperate shower, plus a walk-in closet. There's an additional 976 feet in the basement for future growth, a 3 car garage with a TV and a water feature in the private backyard. The community is minutes from the Paul Derda Rec Center, restaurants and Adams 12 schools. I-25 and HWY 36 are also close by.
- Type:
- Condo
- Sq.Ft.:
- 1,138
- Status:
- Active
- Beds:
- 2
- Year built:
- 2023
- Baths:
- 2.00
- MLS#:
- 6112385
- Subdivision:
- Grand Vue
ADDITIONAL INFORMATION
BRAND NEW CONDOS AT INTERLOCKEN- Your wait for the perfect location is over! Beautiful condos within walking distance to restaurants and shopping. TOP FLOOR! Approx. 1,138 SQ.FT. 2 Bedrooms 2 Bathrooms Single level living condo Residence 2A features a stylish and functional open-concept layout. A wide-open great room – providing direct access to a covered deck – overlooks a charming dining area and a spacious kitchen with center island and ample storage space. Additional highlights include a drop zone off the foyer, a convenient laundry room, a generous secondary bedroom and a full hall bath. The primary suite boasts a sizable walk-in closet and a lavish private bathroom with dual vanities and a benched shower. Mezzo design package with white cabinets. Photos are not of this exact property. They are for representational purposes only. Please contact builder for specifics on this property.
- Type:
- Single Family
- Sq.Ft.:
- 2,165
- Status:
- Active
- Beds:
- 4
- Year built:
- 2021
- Baths:
- 4.00
- MLS#:
- 8483303
- Subdivision:
- Baseline
ADDITIONAL INFORMATION
ASSUMABLE 3.125% INTEREST RATE! Welcome to this stunning home located in the vibrant Baseline Community of Broomfield, Colorado. With its modern design and thoughtful features, this home offers a comfortable and stylish living experience. Boasting 4 bedrooms and 4 bathrooms, this spacious home provides ample space for all your needs. The additional loft/office space on the third floor is perfect for family stays or as a private retreat. Step inside and be greeted by the 10ft doors on the main level, creating an open and inviting atmosphere. The kitchen is a true centerpiece with its quartz counters and large island, providing plenty of space for meal preparation and entertaining. The spa-like shower in the primary bathroom offers a luxurious escape after a long day. The exterior of the home is equally impressive, as it fronts open space in the pollinator community. The low maintenance exterior ensures that you can spend more time enjoying your home and less time on upkeep. Enjoy the abundance of walking trails right at your doorstep, allowing you to immerse yourself in nature and enjoy the beauty of the surrounding area. The location of this home is truly exceptional. Just one street over from Cheecker square and the playground, you'll have easy access to community amenities. Explore the numerous walking and biking trails that wind through the Baseline and Anthem Communities, perfect for outdoor enthusiasts. Additionally, the close proximity to multiple schools within the community ensures convenience for families. As part of the ever-growing Baseline community, you'll have the opportunity to experience many exciting things to come such as the Center Point District, relocated butterfly pavilion, and a new STEM school. Don't miss the chance to make this incredible home yours. Schedule a showing today and discover the perfect community in this neighborhood. Please view https://baselinecolorado.com/ to explore the future plans in Baseline!
- Type:
- Single Family
- Sq.Ft.:
- 3,688
- Status:
- Active
- Beds:
- 2
- Lot size:
- 0.23 Acres
- Year built:
- 2006
- Baths:
- 3.00
- MLS#:
- IR998956
- Subdivision:
- The Broadlands Filing 21
ADDITIONAL INFORMATION
14121 Reserve backs to Broadlands Golf Course 9th Tee Box. Designer finished 2b / 2- 1/2 ba with main-level bonus room for exercise, crafts, or remodel for 3rd bedroom + bathroom. Large Main Bedroom has reading nook, large walk-in closet, 2 sinks, glass shower, large jetted tub with tile floors and travertine counters. Kitchen for a chef with Cherry Wood cabinets galore, Stilestone counters, Thermador gas range and a large breakfast counter. Lower level is a separate living quarters with bedroom, full bath, living room w gas fireplace, and kitchen. Stunning dark chocolate-colored hardwood floors in great room, kitchen, formal and informal dining. Gas fireplace throws glowing heat when the weather turns. Stamped concrete patio boasts built-in gas grill, built-in gas fireplace, and retractable shade. Add some lights for al fresco dining on the patio. Views to golf course and its lakes from Main Bd, Kitchen, Great Room. Landscaping, exterior painting, trash hauling included in HOA. Landscaping has been embellished by previous owner. Garage is finished and insulated. Owner is an estate. Listing broker is co-representative of the Estate, and is a licensed real estate broker in the State of Colorado. NOTE: Seller will pay up to 2 points to buy down interest rate.
- Type:
- Condo
- Sq.Ft.:
- 1,203
- Status:
- Active
- Beds:
- 2
- Year built:
- 2023
- Baths:
- 2.00
- MLS#:
- 2048850
- Subdivision:
- Grand Vue
ADDITIONAL INFORMATION
BRAND NEW CONDOS AT INTERLOCKEN- Your wait for the perfect location is over! Beautiful condos within walking distance to restaurants and shopping. Approx. 1,203 SQ.FT. 2 Bedrooms 2 Bathrooms Single level living condo Building elevator The versatile Residence 2B at Grand Vue is designed with comfort in mind. A beautiful open-concept layout greets you upon entering the foyer, anchored by a well-appointed kitchen that overlooks a charming dining area and a great room – boasting direct access to a relaxing covered patio. You’ll find a generous laundry room off the foyer. Additional highlights include a sizable secondary bedroom with access to a full bathroom, plus a stunning primary suite – featuring a roomy walk-in closet and deluxe private bath with dual sinks and a benched shower. Tempo design package with white cabinets Community room Dog Park Park. Photos are not of this exact property. They are for representational purposes only. Please contact builder for specifics on this property.
- Type:
- Single Family
- Sq.Ft.:
- 6,116
- Status:
- Active
- Beds:
- 5
- Lot size:
- 1.21 Acres
- Year built:
- 2011
- Baths:
- 6.00
- MLS#:
- IR998917
- Subdivision:
- Dillon Pointe
ADDITIONAL INFORMATION
Welcome to this stunning custom-built masterpiece in coveted Broomfield County. This expansive residence boasts over 6,500 square feet of luxurious living space, offering a lifestyle of unparalleled comfort and elegance. Perched atop a hill on over an acre, this home provides breathtaking mountain views creating a backdrop that is nothing short of spectacular. A true entertainer's dream, the chef's kitchen is equipped to handle any culinary adventure with grace and style boasting top-of-the line stainless appliances, tons of custom cabinetry, large island and flooded with sunshine will walls of windows to the south. The fully finished walk-out lower level adds a layer of versatility, offering additional space for recreation, relaxation, more in suite bedrooms and walking out to the beautiful, expansive yard. Inside, you'll be greeted by the warm embrace of knotty alder doors, lovely durable wood flooring along with soaring volume ceilings that create an atmosphere of grandeur. The office, which doubles as a workout room, is a testament to the thoughtful design that permeates every corner of this home. The six-car heated garage, featuring a new floor coating, is a car enthusiast's haven. Dillon Pointe neighborhood has been carefully curated and designed by leading experts which offers the homeowners five community parks, playgrounds, greenbelts, courtyards and community trails. The Lake Link Trail runs through the center of the community to connect you with Broomfield's extensive trail system which covers over 1,000 acres of parks and open spaces. Nearby shopping and dining are only a short distance away at Orchard Towne Center and the popular Flatiron Crossing Mall. This beautiful custom home is within the Boulder Valley School boundaries with Aspen Creek K-8 and Broomfield High School only minutes away, walking or biking to both is a breeze. WELCOME HOME!
$555,000
60 Carla Way Broomfield, CO 80020
- Type:
- Single Family
- Sq.Ft.:
- 2,003
- Status:
- Active
- Beds:
- 3
- Lot size:
- 0.12 Acres
- Year built:
- 1980
- Baths:
- 2.00
- MLS#:
- 8421539
- Subdivision:
- Gate N Green
ADDITIONAL INFORMATION
Many recent updates throughout this ranch style home. Open floor plan allows lots of natural light to flow through the Kitchen, living and dining areas. Primary suite with five piece ensuite bathroom. Kitchen has Island, breakfast bar, cooktop stove and wall oven. 55+ gated community with many amenities including an indoor pool. Garage is 621 square feet and has storage and a gas heater. One if the bedrooms has a large deck that is accessed by a sliding glass door. Guest parking right next to property. Interior location within the community so it's away from traffic noise. Seller may consider contributing to closing costs or rate buydown with acceptable offer.
- Type:
- Condo
- Sq.Ft.:
- 1,203
- Status:
- Active
- Beds:
- 2
- Year built:
- 2023
- Baths:
- 2.00
- MLS#:
- 7891144
- Subdivision:
- Grand Vue
ADDITIONAL INFORMATION
BRAND NEW CONDOS AT INTERLOCKEN- Your wait for the perfect location is over! Beautiful condos within walking distance to restaurants and shopping. Approx. 1,203 SQ.FT. 2 Bedrooms 2 Bathrooms Single level living condo Elevator Large Covered Patio Open Floorplan Kitchen Pantry Dining Great Room Primary Suite with Ensuite Bath and Walk in Closet Secondary Bedroom with Secondary Bath Full Laundry Beautiful Designer Finishes- Mezzo I Package with Twilight Cabinets A/C Community Room Park Playground Dog Park Kids Play Area. Photos are not of this exact property. They are for representational purposes only. Please contact builder for specifics on this property.
- Type:
- Condo
- Sq.Ft.:
- 1,138
- Status:
- Active
- Beds:
- 2
- Year built:
- 2023
- Baths:
- 2.00
- MLS#:
- 1740114
- Subdivision:
- Grand Vue
ADDITIONAL INFORMATION
BRAND NEW CONDOS AT INTERLOCKEN- Your wait for the perfect location is over! Beautiful condos within walking distance to restaurants and shopping. Approx. 1,138 SQ.FT. 2 Bedrooms 2 Bathrooms Single level living condo Elevator Residence 2A features a stylish and functional open-concept layout. A wide-open great room – providing direct access to a covered deck – overlooks a charming dining area and a spacious kitchen with center island and ample storage space. Additional highlights include a drop zone off the foyer, a convenient laundry room, a generous secondary bedroom and a full hall bath. The primary suite boasts a sizable walk-in closet and a lavish private bathroom with dual vanities and a benched shower. Staccato design package with white cabinets. Photos are not of this exact property. They are for representational purposes only. Please contact builder for specifics on this property.
- Type:
- Condo
- Sq.Ft.:
- 1,203
- Status:
- Active
- Beds:
- 2
- Year built:
- 2023
- Baths:
- 2.00
- MLS#:
- 6362127
- Subdivision:
- Grand Vue
ADDITIONAL INFORMATION
BRAND NEW CONDOS AT INTERLOCKEN- Your wait for the perfect location is over! Beautiful condos within walking distance to restaurants and shopping. Approx. 1,203 SQ.FT. 2 Bedrooms 2 Bathrooms Single level living condo Building elevator The versatile Residence 2B at Grand Vue is designed with comfort in mind. A beautiful open-concept layout greets you upon entering the foyer, anchored by a well-appointed kitchen that overlooks a charming dining area and a great room – boasting direct access to a relaxing covered patio. You’ll find a generous laundry room off the foyer. Additional highlights include a sizable secondary bedroom with access to a full bathroom, plus a stunning primary suite – featuring a roomy walk-in closet and deluxe private bath with dual sinks and a benched shower. Tempo design package with white cabinets. Community room Dog Park Park. Photos are not of this exact property. They are for representational purposes only. Please contact builder for specifics on this property.
- Type:
- Condo
- Sq.Ft.:
- 1,138
- Status:
- Active
- Beds:
- 2
- Year built:
- 2023
- Baths:
- 2.00
- MLS#:
- 6070831
- Subdivision:
- Grand Vue
ADDITIONAL INFORMATION
BRAND NEW CONDOS AT INTERLOCKEN- Your wait for the perfect location is over! Beautiful condos within walking distance to restaurants and shopping. Approx. 1,138 SQ.FT. 2 Bedrooms 2 Bathrooms Single level living condo Elevator Residence 2A features a stylish and functional open-concept layout. A wide-open great room – providing direct access to a covered deck – overlooks a charming dining area and a spacious kitchen with center island and ample storage space. Additional highlights include a drop zone off the foyer, a convenient laundry room, a generous secondary bedroom and a full hall bath. The primary suite boasts a sizable walk-in closet and a lavish private bathroom with dual vanities and a benched shower. Staccato design package with white cabinets. Photos are not of this exact property. They are for representational purposes only. Please contact builder for specifics on this property. Don’t miss out on the new reduced pricing good through 4/30/2024. Prices and incentives are contingent upon buyer closing a loan with builders affiliated lender and are subject to change at any time.
Andrea Conner, Colorado License # ER.100067447, Xome Inc., License #EC100044283, AndreaD.Conner@Xome.com, 844-400-9663, 750 State Highway 121 Bypass, Suite 100, Lewisville, TX 75067

The content relating to real estate for sale in this Web site comes in part from the Internet Data eXchange (“IDX”) program of METROLIST, INC., DBA RECOLORADO® Real estate listings held by brokers other than this broker are marked with the IDX Logo. This information is being provided for the consumers’ personal, non-commercial use and may not be used for any other purpose. All information subject to change and should be independently verified. © 2024 METROLIST, INC., DBA RECOLORADO® – All Rights Reserved Click Here to view Full REcolorado Disclaimer
| Listing information is provided exclusively for consumers' personal, non-commercial use and may not be used for any purpose other than to identify prospective properties consumers may be interested in purchasing. Information source: Information and Real Estate Services, LLC. Provided for limited non-commercial use only under IRES Rules. © Copyright IRES |
Broomfield Real Estate
The median home value in Broomfield, CO is $612,850. This is higher than the county median home value of $448,100. The national median home value is $219,700. The average price of homes sold in Broomfield, CO is $612,850. Approximately 64.32% of Broomfield homes are owned, compared to 32.08% rented, while 3.61% are vacant. Broomfield real estate listings include condos, townhomes, and single family homes for sale. Commercial properties are also available. If you see a property you’re interested in, contact a Broomfield real estate agent to arrange a tour today!
Broomfield, Colorado has a population of 64,283. Broomfield is less family-centric than the surrounding county with 40.96% of the households containing married families with children. The county average for households married with children is 40.96%.
The median household income in Broomfield, Colorado is $85,639. The median household income for the surrounding county is $85,639 compared to the national median of $57,652. The median age of people living in Broomfield is 37.8 years.
Broomfield Weather
The average high temperature in July is 91.8 degrees, with an average low temperature in January of 18.7 degrees. The average rainfall is approximately 17.6 inches per year, with 41.5 inches of snow per year.
