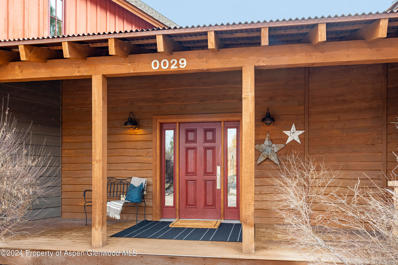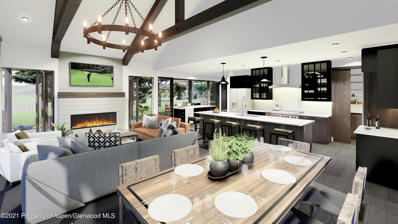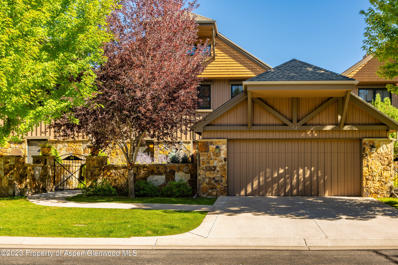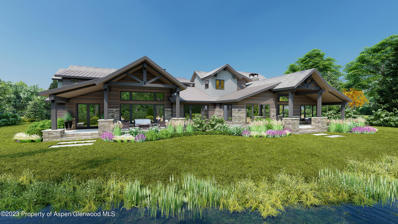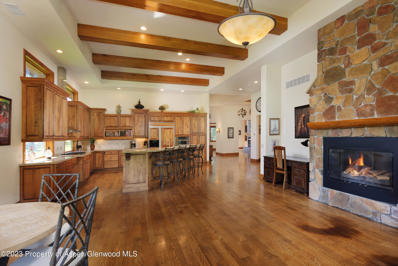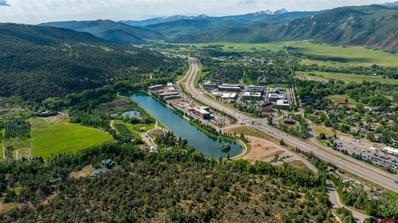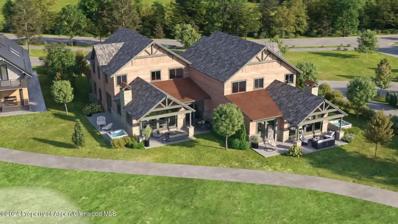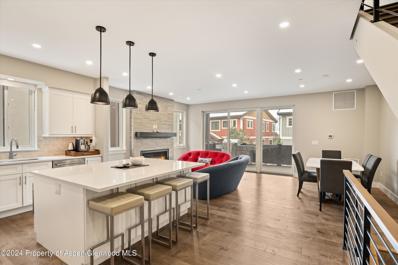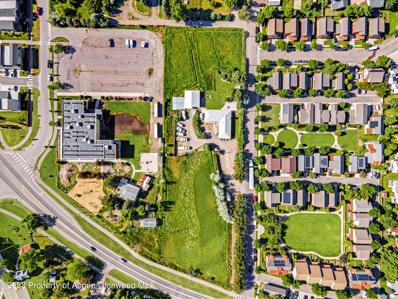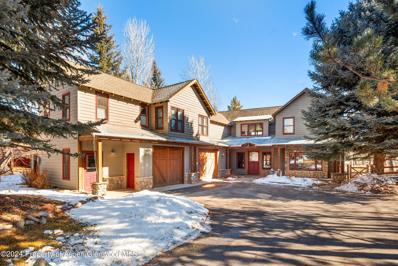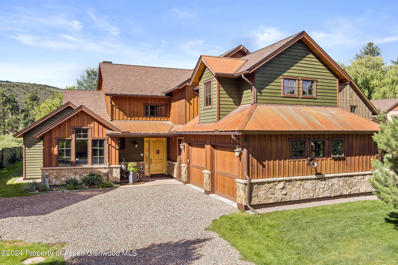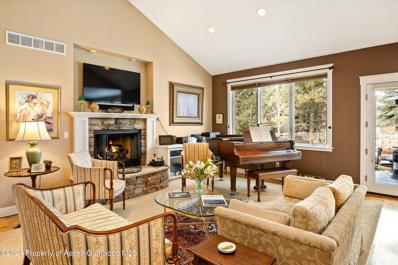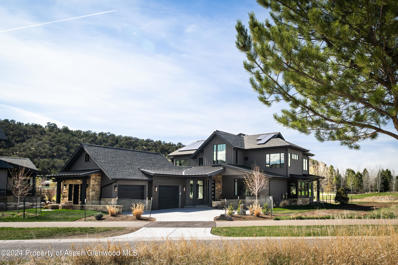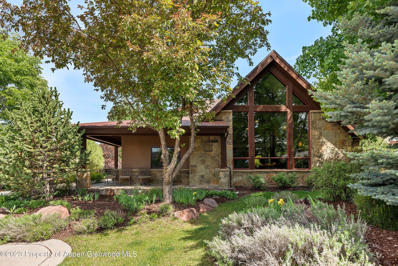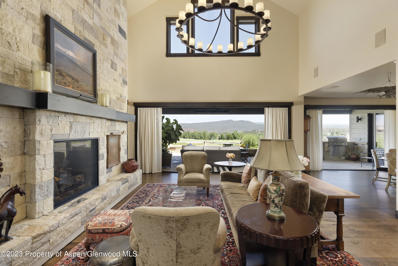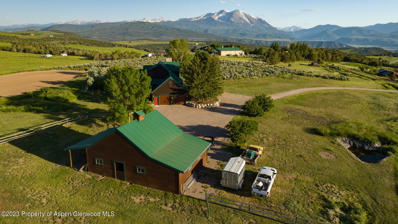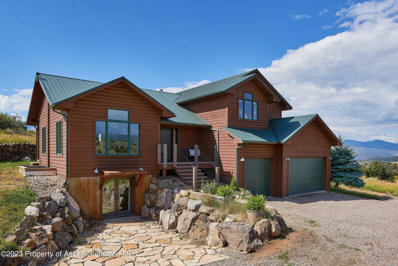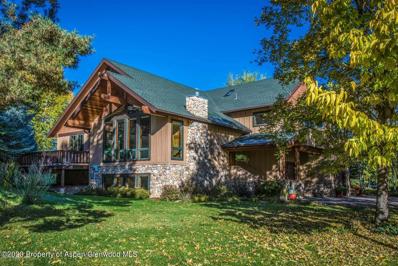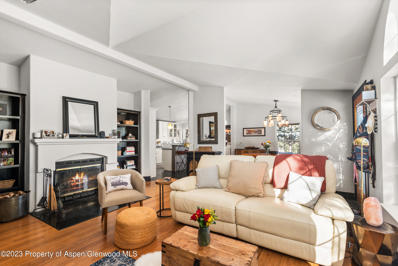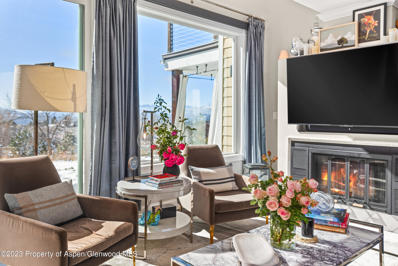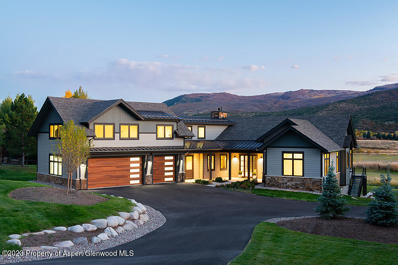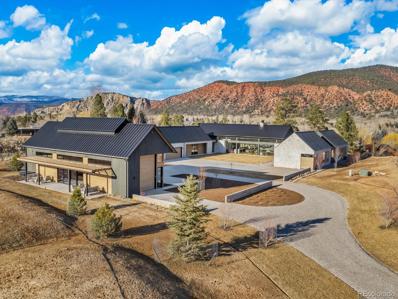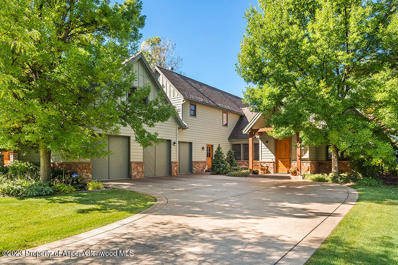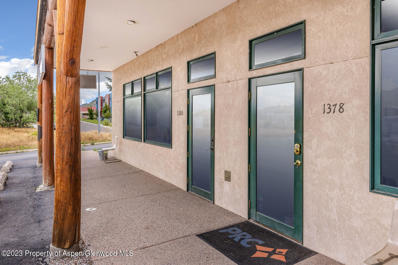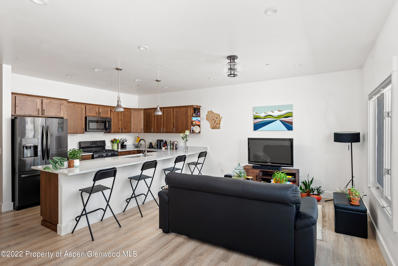Carbondale CO Homes for Sale
$1,950,000
29 Pinon Lane Carbondale, CO 81623
- Type:
- Single Family
- Sq.Ft.:
- 2,611
- Status:
- Active
- Beds:
- 3
- Lot size:
- 0.39 Acres
- Year built:
- 2005
- Baths:
- 4.00
- MLS#:
- 182830
- Subdivision:
- Blue Creek
ADDITIONAL INFORMATION
Wonderful custom home on a spacious lot in Blue Creek Ranch with picturesque views overlooking the polo field to the mountains beyond. Thoughtful layout with the living area, primary suite and powder room on the main level, 2 bedrooms with separate baths located on the second level; generous storage throughout. Kitchen features GE Monogram refrigerator and gas range and hood, granite counters, bar area with lighted cabinets. Cherry hardwood floors; central A/C, heated garage. Large, fenced backyard with a firepit, playhouse, raised vegetable garden, stone patio. The desirable Blue Creek Ranch neighborhood features 50 acres of private open space with a network of trails, stocked pond, and access to the Roaring Fork river. The Rio Grande bike trail is nearby and the shops and restaurants of downtown Carbondale and Willits are less than 10 minutes away. Owners have an approx 8'x12' storage bay in the storage barn. Per Design Guidelines, 3200 FAR permitted on the lot (no ADUs).
$5,075,000
107 Bowles Drive Carbondale, CO 81623
- Type:
- Single Family
- Sq.Ft.:
- 5,358
- Status:
- Active
- Beds:
- 5
- Lot size:
- 0.33 Acres
- Year built:
- 2023
- Baths:
- 5.00
- MLS#:
- 179242
- Subdivision:
- River Valley Ranch
ADDITIONAL INFORMATION
Enjoy this inviting modern farmhouse on an overlook cul de sac with incomparable sun filled mountain views. Featuring a 2-story atrium entry with elegant main floor living. A sophisticated open-concept kitchen, living, dining, and bar areas complete this refined space which opens to trellised outdoor living. The main floor master suite boasts vaulted ceilings, wood beams, a stone fireplace, and window seats. The luxurious master bath includes a spa area with a glassed-in tub, shower, and his/her vanities. A locker room style mudroom transitions from the grand 3-car garage with sports storage, car wash, and a car charging station. The walk out family level features high ceilings, wet bar, game spaces, TV area, big bunk room with full bath, wine/exercise room, hot tub and bonus storage.
$1,979,000
92 Primrose Road Carbondale, CO 81623
- Type:
- Townhouse
- Sq.Ft.:
- 3,892
- Status:
- Active
- Beds:
- 4
- Lot size:
- 0.1 Acres
- Year built:
- 2008
- Baths:
- 4.00
- MLS#:
- 182674
- Subdivision:
- Aspen Glen
ADDITIONAL INFORMATION
Introducing a lavish 4-bedroom Peaks Townhome nestled within the prestigious gated community of Aspen Glen. This Rocky Mountain modern residence offers a main floor primary bedroom with a private patio and ensuite bath. The cathedra-beamed ceilings adds an elegant touch with plenty of light to the living space. The lower garden level is an entertainer's dream, featuring a home theater, an entertainment bar with granite counters, and a pool room. Completing the layout is a fourth bedroom with ample storage closets. Footsteps from the Club House and driving range. Full golf membership available with appropriate transfer fee. Furnished. Turnkey luxury living. Seller may trade for a 2-bedroom Snowmass condominium.
$2,499,999
48 UPLAND Lane Carbondale, CO 81623
- Type:
- Duplex
- Sq.Ft.:
- 2,942
- Status:
- Active
- Beds:
- 4
- Lot size:
- 0.49 Acres
- Year built:
- 2023
- Baths:
- 4.00
- MLS#:
- 178285
- Subdivision:
- Aspen Glen
ADDITIONAL INFORMATION
New Construction Duplex. Can be sold together with Unit #2. Great Opportunity for rental or complete multifamily retreat. Unit #1 has a main floor master suite and features 4 bedrooms, 3.5 baths, office, and two laundry rooms. Enjoy the beautiful walk out covered patio facing Mount Sopris. Separate, individual driveway leads to large 2 Car garage with golf cart bay. Take advantage of the lifestyle and beautiful amenities that Aspen Glen has to offer: Golf, Workout Center, Pool; Tennis and Pickle Ball Courts, as well as private access to World Class Fishing. Convenient location with easy access to Aspen, Basalt, and Carbondale.
$1,895,000
104 CORRAL Drive Carbondale, CO 81623
- Type:
- Single Family
- Sq.Ft.:
- 3,071
- Status:
- Active
- Beds:
- 3
- Lot size:
- 0.27 Acres
- Year built:
- 2001
- Baths:
- 4.00
- MLS#:
- 182443
- Subdivision:
- Aspen Equestrian
ADDITIONAL INFORMATION
Set at the end of a cul-de-sac, this 3000+ square foot home on a quarter acre lot, blends rural charm with town convenience. From the inlaid wood floors to the coffered ceilings , this thoughtfully built home with central AC, 2 car garage, all ensuite bedrooms, and sophisticated kitchen lives all on one floor. Neighborhood includes private tennis and pickleball courts, serious work out rooms, pool, jacuzzi and play area. Move-in ready with new roof and new paint for a lifestyle that combines luxury living and outdoor fun!
$3,250,000
301 Tree Farm Carbondale, CO 81623
- Type:
- Single Family
- Sq.Ft.:
- n/a
- Status:
- Active
- Beds:
- 3
- Lot size:
- 6.83 Acres
- Year built:
- 1979
- Baths:
- 3.00
- MLS#:
- 810845
- Subdivision:
- Other
ADDITIONAL INFORMATION
Located across from downtown Willits, this single-family home sits on an unencumbered 6.83-acre lot. Perched just above a waterski lake, the property is private and feels secluded but is walking distance to many popular amenities, including Crown Mountain Park, Whole Foods, The Steadman-Hawkins Clinic, several nice dining options, coffee shops, and miles of hiking & biking trails. The new buyer has the option to pursue a subdivision into 3 2-acre building lots. Built in 1979, the home was well constructed by the reputable local builder Gene Grange. It is indeed dated, with original finishes from the late 1970's with minor updates through the years. However, the bones are good and the property is very well maintained. The house is a 2-story building totaling 2,541 sq. ft. with a large walk-out basement. There are 3 bedrooms, and 3 bathrooms (2 full baths, 1 half bath). The exterior of the home has wood and stone siding and a metal roof. There is a covered front entrance with a large patio on the east side of the home, and another small deck off of the 2nd-story master bedroom. There are plenty of large windows and 3 skylights. Historically, the property was used as a dog boarding and training facility, hence the nicely constructed outdoor dog kennels, heated indoor dog wash station, and the 1-car garage. The heated garage does technically have a full bathroom and could be renovated into an ADU if desired. The property is grandfathered for commercial use under a 'veterinary' category with Eagle County. The garage was built in 1997 and sits on a concrete slab along with a covered storage area on the east side of the building. This property suggests a possible development scenario of three 2-acre lots. There is no HOA and no irrigation rights. The home has its own strongly producing domestic water well, septic system, propane gas / propane furnace, and electricity is provided by Holy Cross Energy.
- Type:
- Duplex
- Sq.Ft.:
- 4,647
- Status:
- Active
- Beds:
- 4
- Baths:
- 4.00
- MLS#:
- 182532
- Subdivision:
- River Valley Ranch
ADDITIONAL INFORMATION
New construction within River Valley Ranch for these wonderfully designed Duplex Units. Enjoy hassle free ownership. Enjoy golf course frontage to Hole #7, and unobstructed views of Mt. Sopris combined with the amenities and benefits of River Valley Ranch. This duplex is over 4400 square feet in size and is perfect for your new home while you select finishes during the construction period. Twenty Four at River Valley Ranch is a sub-association of the River Valley Ranch Master Association. The sub-association provides numerous services to Owners for an additional dues line. Additional services include landscape and site-work maintenance, irrigation water, snow removal, and periodic repainting. Services also include maintaining and repairing the structural elements and roofs of all buildings. Please refer to the Declaration for The Residences at Crystal Springs (aka Twenty Four) at River Valley Ranch for all relevant information. The sub-association has its own elected Board of Directors, Articles of Incorporation, By-laws, and Declaration. The sub-association also keeps its own reserves and budgets for the additional services referenced above. *Renderings are for Architectual purposes only and may be changed and may not fully depict the actual details of the units to be built. https://rvrma.org/neighborhood/fairway-residences/
$1,825,000
266 Overlook Ridge Carbondale, CO 81623
- Type:
- Townhouse
- Sq.Ft.:
- 2,881
- Status:
- Active
- Beds:
- 3
- Lot size:
- 0.07 Acres
- Year built:
- 2021
- Baths:
- 3.00
- MLS#:
- 182516
- Subdivision:
- Shadowrock
ADDITIONAL INFORMATION
Beautifully designed, move in ready 3 BR 3BA corner townhome in the highly desirable Shadowrock subdivision. Built in June of 2022, this fully furnished townhome is immaculately done with high end finishes, 3 walkout patios, 2-car garage, and views of the mountains from the upstairs primary suite. Conveniently located within walking distance to the thriving Willits center, with access to fantastic restaurants, shopping, and all of the cultural and outdoor activities that define mountain living in CO., and just a short drive to Aspen / Snowmass and skiing. Open main level features living, dining, large kitchen with island, and access to outdoor deck. Primary suite on the upper level, with large walk in closet and walkout patio to take in the mountain vistas and views of Sopris. Downstairs encompasses two additional bedrooms, laundry, and sizeable family room for gathering with outdoor deck and hot tub.
$4,000,000
1555 CO - 133 Carbondale, CO 81623
- Type:
- Single Family
- Sq.Ft.:
- 1,844
- Status:
- Active
- Beds:
- 3
- Lot size:
- 2.77 Acres
- Year built:
- 1963
- Baths:
- 1.00
- MLS#:
- 178358
- Subdivision:
- Townsite of Carbondale
ADDITIONAL INFORMATION
Be a part of Carbondale's vision for the future! This rare 2.77 acre development opportunity is located in town with highly desirable Highway 133 frontage. Perfect for a medium density project similar to others nearby, or make the current home your urban oasis. This unique parcel has been owned and cared for by the same family for over 60 years and is ready for it's next adventure. * This parcel is currently a part of Garfield County's jurisdiction and the upon transfer will require annexation and development approval by the Town of Carbondale.
- Type:
- Single Family
- Sq.Ft.:
- 4,262
- Status:
- Active
- Beds:
- 5
- Lot size:
- 0.41 Acres
- Year built:
- 1998
- Baths:
- 5.00
- MLS#:
- 182481
- Subdivision:
- River Valley Ranch
ADDITIONAL INFORMATION
Discover the home you have been waiting for in the Heart of River Valley Ranch! Enjoy the comfort of this 'Feel Good' residence meticulously crafted by its owner. Nestled amidst the charm of mature landscaping, extensive perennial beds and large trees; the fenced back yard borders the 11th fairway which serves to open up the expansive views. Inside are warm and welcoming hardwood floors, ample natural light and generous window placements. The spacious kitchen, complete with an inviting island, beckons both culinary enthusiasts and social gatherings. Enjoy morning coffee in the sunlit solarium and host more formal gatherings in the lovely dining room. Unwind in the generous primary suite, featuring a cozy fireplace and direct access to the outdoor hot tub on the deck. Upstairs is another large en-suite bedroom along with two additional bedrooms sharing a full bath. The loft area at the top of the stairs looks over the main living spaces, and is a perfect spot for a desk or reading nook. But wait, there's more! A sprawling garage, exceeding 1,000 sq. ft., provides space for two+ cars, a workshop, and ample storage. Above, a fully appointed 1-bedroom Accessory Dwelling Unit (ADU) , currently rented for $2,000 per month, offers endless possibilities, whether accommodating extended family, generating additional rental income, or providing a versatile office/studio space. Opportunities like this are rare in Carbondale, where demand for ADU properties is soaring. Don't miss your chance to make your home in this sought after community and take advantage of the many options provided by the creative design of this residence. Bonus information regarding energy efficiency of the home: Built of R-panel construction which is a very effective (and tight) insulation system. Located in the crawlspace is a sizeable electric air recirculation system that runs 24 hours/day. The outgoing air warms the incoming air (or vice versa in the summer) and filters it. It is a highly efficient system that is quiet and very cost effective, using just a small amount of power to run the motor, all of which combine to maintain comfortable all-season home environment.
$2,750,000
150 PONDEROSA Carbondale, CO 81623
- Type:
- Single Family
- Sq.Ft.:
- 3,151
- Status:
- Active
- Beds:
- 4
- Lot size:
- 0.27 Acres
- Year built:
- 2011
- Baths:
- 4.00
- MLS#:
- 182477
- Subdivision:
- Blue Creek
ADDITIONAL INFORMATION
WWW.150PONDEROSAPASS.COM: Immerse yourself in the serenity of Blue Creek Ranch. This Tuscan-styled home was designed by George Winne and is perfectly situated on the pond with captivating views to the southwest. The home is thoughtfully designed; comprising 4 bedrooms, 3 1/2 baths, an open-concept chef's kitchen, there's even a home theatre. The house was built with modern convenience in mind utilizing the latest smart home technology allowing seamless control of music, TVs, HVAC, lighting, shades, even the two fireplaces from any iOS device. Step outside to your own backyard sanctuary. Enjoy a soak in the hot tub alongside the inviting fire pit. Another perk of ownership in BCR? Access to a separate, private storage unit for larger items like bikes, rafts and camping gear. This unique neighborhood boasts 50 acres of open space, a private trail network and easy access to the Roaring Fork River and Rio Grande bike trail. Equidistant to Carbondale and Whole Foods at Willits. Come and see how great mid-valley living can be!
$2,095,000
479 Midland Point Road Carbondale, CO 81623
- Type:
- Single Family
- Sq.Ft.:
- 4,146
- Status:
- Active
- Beds:
- 5
- Lot size:
- 0.34 Acres
- Year built:
- 2004
- Baths:
- 3.00
- MLS#:
- 182422
- Subdivision:
- Midland Point
ADDITIONAL INFORMATION
Gracious ranch-style home on a beautifully landscaped one-third acre lot just five minutes from City Market and Main Street Carbondale. The fully finished lower level with high ceilings and oversized windows melds convenient single level living with ample room for family, guests, entertaining and recreating downstairs, for a total of over 4,000 square feet of finished quality living space. A perfect combination. Lovely main floor primary suite plus two additional bedrooms. Open concept kitchen with breakfast nook, Santa Cecilia granite counter tops, Viking range and Australian cypress engineered flooring. Formal dining room and inviting living room with gas fireplace and vaulted ceilings. Direct access to large TREX deck with automatic awning creating a shady oasis in summer. Extensive landscaping front and back includes trees, shrubs and rose collection and the fenced back yard is adjacent to HOA common area, which creates extra separation between homes in the neighborhood. The lower level is complete with two additional bedrooms and baths, family room with wet bar, ''rec'' room and designated area for fitness equipment. The exaggerated window wells provide abundant natural light throughout the lower level. Included is a Sonos sound system inside and out. This home boasts terrific storage including cabinets and shelving in the garage and large storage room with shelving in lower level. The home has a radon mitigation system in place. For more information about the HOA, go to https://www.integratedmountain.com/midpt
- Type:
- Single Family
- Sq.Ft.:
- 3,773
- Status:
- Active
- Beds:
- 4
- Lot size:
- 0.27 Acres
- Year built:
- 2024
- Baths:
- 4.00
- MLS#:
- 182415
- Subdivision:
- River Valley Ranch
ADDITIONAL INFORMATION
Imagine a home where every detail is curated for both aesthetic and practical purposes. This newly constructed mountain modern home is located on the 13th hole at River Valley Ranch. Thoughtfully designed with natural elements and neutral tones throughout the home providing a harmonious flow and architectural design that rivals its breathtaking surroundings. Abundant windows bathe the space in natural light, providing stunning views of Mt. Sopris and the RVR golf course, named one of Colorado's 2023 top ten best public courses by Golf Week magazine. An open floorplan on the first floor creates a perfect setting for gatherings and entertainment. The chef's kitchen includes top-of-the-line stainless steel appliances, gas burning stove, and custom wood cabinetry. Comfortable living with a main floor primary bedroom with a gas burning fireplace, five-piece en suite bath and walk-in closet with built-in shelving. Three additional bedrooms are on the second level of the home including a second primary en suite bedroom with fireplace and walk-in closet. Flexibility with an additional den, office space and plenty of storage. See and feel the difference of elegance and luxury with detailed tile walls, wide plank oak wood floors, maple & hickory custom wood cabinets, under-cabinet lighting, Lutron smart system and more.
$1,995,000
39 Sweet Grass Carbondale, CO 81623
- Type:
- Other
- Sq.Ft.:
- 3,516
- Status:
- Active
- Beds:
- 4
- Lot size:
- 0.26 Acres
- Year built:
- 2006
- Baths:
- 4.00
- MLS#:
- 182272
- Subdivision:
- Aspen Glen
ADDITIONAL INFORMATION
This spacious 4 bed and 3.5 bath 3,516 SF half-duplex is located in Aspen Glen. With a separate address, private driveway, and 3-car garage, this lives like a single family home. The main floor features a primary suite and office along with 2 additional bedrooms and a shared bathroom upstairs. A beautiful 800 SF secondary suite with private entrance offers flexibility for creating a guest retreat or accommodating multigenerational living. All square footage is above ground to enjoy maximal light. You will appreciate the quality finishes and mature landscaping curated by this owner/builder. This home is cozy and livable on a daily basis and has space to seamlessly welcome family members or guests. Nearby club amenities include golf, tennis, fitness, Roaring Fork fishing access, and more.
$3,595,000
179 Sopris Mesa Drive Carbondale, CO 81623
- Type:
- Single Family
- Sq.Ft.:
- 4,938
- Status:
- Active
- Beds:
- 4
- Lot size:
- 0.25 Acres
- Year built:
- 2016
- Baths:
- 6.00
- MLS#:
- 182107
- Subdivision:
- River Valley Ranch
ADDITIONAL INFORMATION
Imagine yourself living in this newly renovated custom-designed home on a private cul-de-sac in Carbondale's River Valley Ranch neighborhood. This sophisticated 4 bedroom, 5 ½ bath home (with an option for a 5th bedroom) is full of thoughtful design elements throughout. With a natural blend of stone and wood, exposed beams, vaulted ceilings, stone wall fireplace, abundant storage, and wall to wall glass accordion doors that open to the expansiveness of the home and surrounding mountains with panoramic views. Attention has been paid to every detail on every level, from the gourmet chef's style kitchen to the old-world wine cellar & tasting room to the sub-zero bar fridge and wine vault. Upstairs boasts panoramic views of Sopris and the valley with 3 ample rooms for family or guests. Enjoy outdoor living all 3 seasons on the heated patio or warm yourself in front of the outdoor fireplace while enjoying the stars at night. Enjoy cooking on the built in grill or just enjoying the view overlooking the Flat Tops, Red Hill and the 15th fairway. This house is built for entertaining or simply enjoying 1 level living with the primary bedroom on the main floor. Surround yourself with miles of hiking and biking, walk to town or enjoy the amenities of The Ranch House Swim & Tennis Center at River Valley Ranch. And after those work outs, enjoy one of two steam showers built for the ultimate in relaxation.
$3,200,000
3 Red Wing Lane Carbondale, CO 81623
- Type:
- Single Family
- Sq.Ft.:
- 2,696
- Status:
- Active
- Beds:
- 4
- Lot size:
- 6.28 Acres
- Year built:
- 1993
- Baths:
- 3.00
- MLS#:
- 180242
- Subdivision:
- Hawk Ridge
ADDITIONAL INFORMATION
This spectacular property has a beautifully maintained two-story home that has a warm French country feel to it. Open main living floorplan with vaulted ceilings, a well-appointed kitchen as well as a main floor master suite. You'll appreciate the outdoor spaces including the bbq and entertaining deck off the dining area or the flagstone patio accessed from the master suite, both with huge views of Mt. Sopris and the Elk Mtn. Range. For the equestrian at heart, you will love this horse-ready property and the best part is a 5,000 sq ft. additional dwelling unit that you can build! Extras include a two-stall barn and sand footing riding arena (with big views) as well as the irrigated and fenced pastures. Up to 4 horses allowed.
$1,650,000
1927 PANORAMA Drive Carbondale, CO 81623
- Type:
- Single Family
- Sq.Ft.:
- 3,133
- Status:
- Active
- Beds:
- 4
- Lot size:
- 5.06 Acres
- Year built:
- 2003
- Baths:
- 4.00
- MLS#:
- 180828
- Subdivision:
- Panorama Ranches
ADDITIONAL INFORMATION
Five+ acre horse property, showcasing panoramic views from Sopris to Sunlight! Only 15 minutes to Basalt or Carbondale. The main house features 4 bedrooms and 3.5 bathrooms with vaulted ceilings throughout. Upper-level bedrooms, includes a spacious primary suite with walk-in closet. Enjoy morning coffee or stunning mountain range sunsets from the private deck. The main level contains a spacious kitchen with double ovens and stove cook top in the island, formal dining, living room and powder room. Lower level leads to a large family/game room and spacious en suite bedroom. Other features include radiant heating, three car garage, additional storage/workshop, hot tub, shed, chicken coup, RV parking, and a freshly painted exterior.
- Type:
- Single Family
- Sq.Ft.:
- 3,253
- Status:
- Active
- Beds:
- 4
- Lot size:
- 0.46 Acres
- Year built:
- 1999
- Baths:
- 5.00
- MLS#:
- 181753
- Subdivision:
- River Valley Ranch
ADDITIONAL INFORMATION
Nestled below the majestic Sopris Mountain in Carbondale, Colorado, lies a property that defines the essence of serene mountain living. This elegant home, crafted with natural wood and stone, offers an exclusive lifestyle in a private community setting. The property is a harmonious blend of privacy, luxury, and scenic beauty, making it an ideal retreat. The house features 4 bedrooms, 3 full and 2 half bathrooms, and is built with natural wood and stone, reflecting early 2000s architecture. The heart of this home is the primary bedroom, conveniently situated on the first floor. Offering expansive views through its large windows, the bedroom radiates warmth and comfort. The living room, with its inviting fireplace, is the perfect spot for cozy evenings. The spacious, open-plan kitchen is designed for hosting and entertaining. From the kitchen you find an intimate balcony, the perfect place to sip a cup of coffee in the morning sun. Natural light floods the home, accentuating the rustic charm and sophisticated design. Outdoor living is a key feature of this property. With a large front and back yard, there is ample space for gardening and outdoor activities. The backyard is an oasis, complete with a hot tub and a terrace ideal for lounging or dining under the Colorado sky. The property's privacy is complemented by views of the community golf course, backing up to the third green and is frequented by deer and other natural residents, offering a picturesque backdrop to this beautiful home. Additional features include a sizeable three-car garage with three separate bays, one of which is currently being used as a workshop. This house provides a stylish and timeless canvas for personalization. The club belonging to the community boasts many amenities such as two pools, one of which is a year round lap pool, a club with workout facilities, and multiple tennis courts. Further enriching the living experience, the community has direct access to the Rio Grande bike trail, wide tree lined sidewalks, and access to the river. Ideal for families or retirees, this Carbondale property is more than a home; it's a lifestyle choice. Surrounded by natural beauty, yet close to local schools and markets, it offers a unique blend of community and privacy. Whether it's a peaceful family residence or a retirement paradise, this property invites you to shape your dream life in a picturesque Colorado setting. Contact us to discover the possibilities that await you in this remarkable home.
$1,650,000
1281 103 County Road Carbondale, CO 81623
- Type:
- Single Family
- Sq.Ft.:
- 2,780
- Status:
- Active
- Beds:
- 4
- Lot size:
- 7.46 Acres
- Year built:
- 1997
- Baths:
- 3.00
- MLS#:
- 177492
ADDITIONAL INFORMATION
This Missouri Heights property has so much to offer: Sitting on 7.46 acres, it includes a single-family home, an ADU, and a 40'x80' workshop/garage with a detached office. It provides many intriguing possibilities and plenty of storage opportunities for your business or all your big toys, such as snowmobiles, boats, campers, and more. The other option is to make this a family compound or retreat. Take advantage of the hiking right out your door. The main home holds 2 bedrooms, including a main floor primary, 2 bathrooms, and office, which could be converted into a bedroom. The separate ADU similarly has 2 bedrooms with 1 bathroom. Both have spacious outdoor decks to enjoy the quiet of this tucked-away lot, ideally located within 5 miles of the Town of Carbondale. Feels as if you are in the country, yet have all the amenities a short drive from the property. This offers great privacy with no HOA. Feels as if you are in the country, yet have all the amenities a short drive from the property.
$1,595,000
304 Prince Drive Carbondale, CO 81623
- Type:
- Single Family
- Sq.Ft.:
- 2,742
- Status:
- Active
- Beds:
- 4
- Lot size:
- 2.76 Acres
- Year built:
- 1979
- Baths:
- 3.00
- MLS#:
- 181566
- Subdivision:
- Kings Row
ADDITIONAL INFORMATION
This recently renovated gem in Missouri Heights offers the perfect blend of comfort and luxury. With 4 bedrooms, 3 bathrooms, plus an office, there's ample space for your family and work needs. Southern views of Mt. Sopris and tremendous natural light flood the open layout . The luxurious master bedroom is a true retreat, featuring a spa-like bathroom and a spacious walk-in closet. There is an extra-large 3-car garage with a full loft, providing plenty of room for your vehicles and storage. The property spans over 2.75 acres, with the added bonus of irrigation for your green thumb. Enjoy endless sunsets from the extended main floor and upstairs' decks. Don't miss the opportunity to make this your dream home in the heart of Missouri Heights.
$4,375,000
479 Larkspur Drive Carbondale, CO 81623
- Type:
- Single Family
- Sq.Ft.:
- 5,806
- Status:
- Active
- Beds:
- 5
- Lot size:
- 2.98 Acres
- Year built:
- 2023
- Baths:
- 7.00
- MLS#:
- 181343
- Subdivision:
- Cerise Ranch
ADDITIONAL INFORMATION
Brand new, contemporary home located in the charming Cerise Ranch neighborhood. This masterfully crafted home features 5 bedrooms/5 bathrooms (and 2 powder rooms) with generous spaces both inside and out that are perfect for family gatherings and entertaining. The home sits on a spacious 3 acres of mostly flat land and beautifully manicured lawns with south facing views. High-end appliances, two laundry rooms, expansive 3-car garage, office, media and bonus rooms and multiple decks/walk-out patios are just some of the amenities you can expect of a luxury property of this caliber. Cerise Ranch HOA owns ample water rights for lawn watering while also providing a friendly and quiet community experience with a leisure walking path, club house, brand new pool and workout room. Best value for new construction in the mid-valley. Come see and decide for yourself.
$9,500,000
297 Stonefly Drive Carbondale, CO 81623
- Type:
- Single Family
- Sq.Ft.:
- 6,050
- Status:
- Active
- Beds:
- 6
- Lot size:
- 2 Acres
- Year built:
- 2023
- Baths:
- 8.00
- MLS#:
- 8715836
- Subdivision:
- Coryell Ranch
ADDITIONAL INFORMATION
Constructed by Peak 3 Aspen, distinguished luxury home builder renowned for crafting exceptional residences in picturesque landscapes of Aspen, Carbondale, and surrounding areas, this 6 bed, 8 bath estate is situated on a serene riverfront parcel spanning over 2 acres. 297 Stonefly Drive epitomizes modern living with sustainability. Crafted with meticulous attention to detail, the exterior of this home showcases stone veneer, a super-insulated roofing system, tongue and groove siding, and a metal standing seam roof ensuring sustainability throughout the year. Inside you’ll find an interior designed for efficiency and elegance, illuminated by LED lighting and enhanced by energy-efficient windows and doors. French white oak wide-planked wire-brushed wood flooring and Pella architectural windows and doors, create a sophisticated ambiance throughout the home. Each bedroom offers custom built-ins in walk-in closets and an en suite full bath with heated floors, while the master suite boasts a Euro glass enclosure shower, double sinks, a sizable closet, and a freestanding bathtub. Every aspect of this property has been thoughtfully curated, from the integrated security control system to the premium plumbing and lighting fixtures. The kitchen is a culinary masterpiece, boasting custom cabinetry, slab countertops, a sizable island, and top-tier appliances, including a 48-inch dual fuel gas range. The expensive open-concept living area is anchored by a gas fireplace and a spacious family room equipped with an 85-inch QLED 8k UHDTV. Glass doors seamlessly connect the indoor and outdoor spaces, leading to an expansive stone terrace complete with a built-in outdoor kitchen featuring a pizza oven. Additional highlights include a three-bay garage with ample storage, custom garage doors, heating, and multiple parking spaces.
$2,450,000
1107 Heritage Drive Carbondale, CO 81623
- Type:
- Single Family
- Sq.Ft.:
- 3,594
- Status:
- Active
- Beds:
- 4
- Lot size:
- 0.3 Acres
- Year built:
- 2000
- Baths:
- 4.00
- MLS#:
- 181243
- Subdivision:
- River Valley Ranch
ADDITIONAL INFORMATION
This single-family home is situated on a private lot with a bucolic setting in the highly coveted River Valley Ranch. High ceilings, natural light, and an open floor plan this 3,594 sqft residence is an impeccably maintained timeless-designed home. The primary bedroom is conveniently located on the entry level, with three additional bedrooms on the upper level. Complete with an oversized three-car garage and generous walk-out patio and backyard, overlooking three ponds.
- Type:
- Condo
- Sq.Ft.:
- 1,968
- Status:
- Active
- Beds:
- 2
- Year built:
- 1996
- Baths:
- 1.00
- MLS#:
- 181241
- Subdivision:
- Lines Plaza
ADDITIONAL INFORMATION
Potential for Residential!!! Introducing two connected versatile spaces, at 984 SF each or combined for 1968 SF. Endless possibilities as commercial, retail, office purposes or convert to residential. Currently operating as a physical therapy office, this property features a functional layout with large open space on one side and offices on the other. Both sides easily be transformed to suit your specific needs. Featuring four exam rooms, two private offices, front reception/office area, ADA compliant bathroom and kitchenette.
- Type:
- Condo
- Sq.Ft.:
- 1,488
- Status:
- Active
- Beds:
- 2
- Year built:
- 2002
- Baths:
- 1.00
- MLS#:
- 181205
- Subdivision:
- Lines Plaza
ADDITIONAL INFORMATION
SIMPLY STUNNING! Black stainless appliances, white quartz countertops and knotty alder cabinets are front and center upon entering the open and bright kitchen and living room area. This condominium was tastefully created from an empty warehouse 3 years ago with a spacious 1488 square feet, high ceilings and central air conditioning. There are two bedrooms, each with walk-in closets, an office, and one full and one ¾ bath. A large gear closet will accommodate your toys. It is conveniently located in a quiet neighborhood only a few minutes walk to City Market and downtown Carbondale. As an income property or a place to call home, the sophisticated ambiance will please. Furniture and accessories in the photos were the previous tenants. POSSIBLE SELLER FINANCING. NO DOGS.


The data relating to real estate for sale on this web site comes in part from the Internet Data Exchange (IDX) program of Colorado Real Estate Network, Inc. (CREN), © Copyright 2024. All rights reserved. All data deemed reliable but not guaranteed and should be independently verified. This database record is provided subject to "limited license" rights. Duplication or reproduction is prohibited. FULL CREN Disclaimer Real Estate listings held by companies other than Xome Inc. contain that company's name. Fair Housing Disclaimer
Andrea Conner, Colorado License # ER.100067447, Xome Inc., License #EC100044283, AndreaD.Conner@Xome.com, 844-400-9663, 750 State Highway 121 Bypass, Suite 100, Lewisville, TX 75067

The content relating to real estate for sale in this Web site comes in part from the Internet Data eXchange (“IDX”) program of METROLIST, INC., DBA RECOLORADO® Real estate listings held by brokers other than this broker are marked with the IDX Logo. This information is being provided for the consumers’ personal, non-commercial use and may not be used for any other purpose. All information subject to change and should be independently verified. © 2024 METROLIST, INC., DBA RECOLORADO® – All Rights Reserved Click Here to view Full REcolorado Disclaimer
Carbondale Real Estate
The median home value in Carbondale, CO is $1,750,000. This is higher than the county median home value of $412,300. The national median home value is $219,700. The average price of homes sold in Carbondale, CO is $1,750,000. Approximately 55.8% of Carbondale homes are owned, compared to 35.69% rented, while 8.51% are vacant. Carbondale real estate listings include condos, townhomes, and single family homes for sale. Commercial properties are also available. If you see a property you’re interested in, contact a Carbondale real estate agent to arrange a tour today!
Carbondale, Colorado has a population of 6,632. Carbondale is less family-centric than the surrounding county with 34.14% of the households containing married families with children. The county average for households married with children is 37.25%.
The median household income in Carbondale, Colorado is $68,217. The median household income for the surrounding county is $66,503 compared to the national median of $57,652. The median age of people living in Carbondale is 33.1 years.
Carbondale Weather
The average high temperature in July is 80.1 degrees, with an average low temperature in January of 6.9 degrees. The average rainfall is approximately 18.7 inches per year, with 178.8 inches of snow per year.
