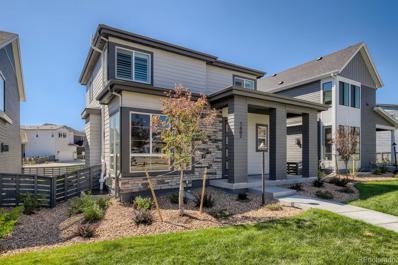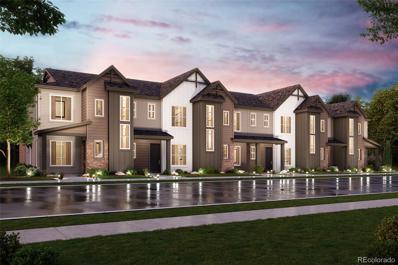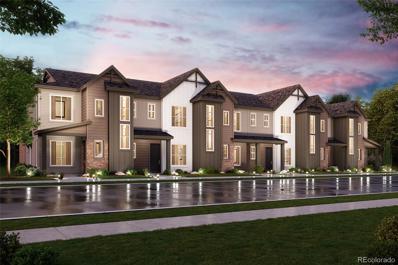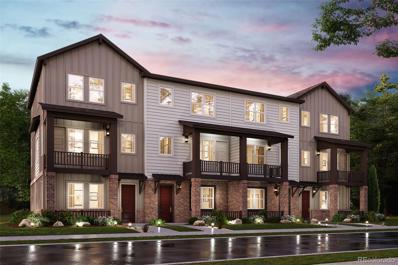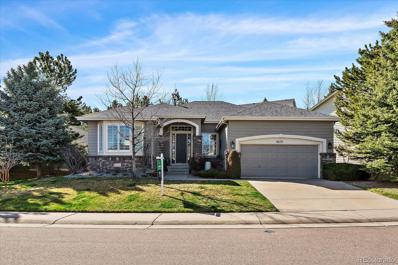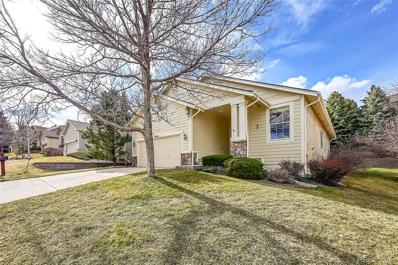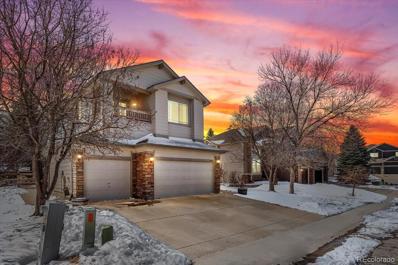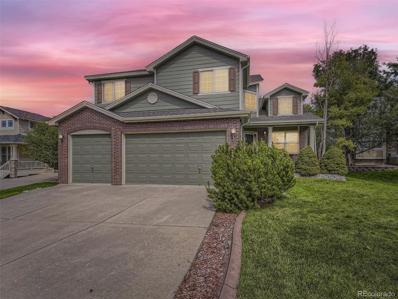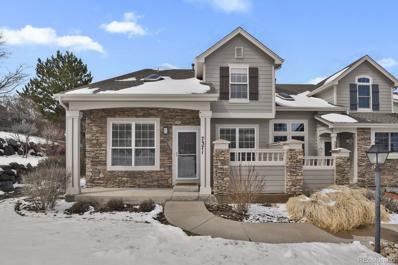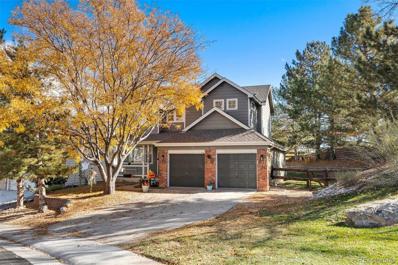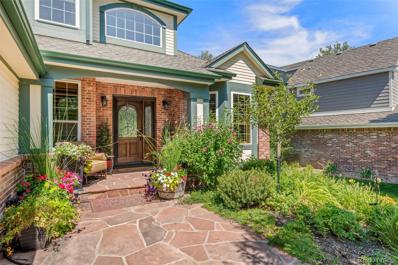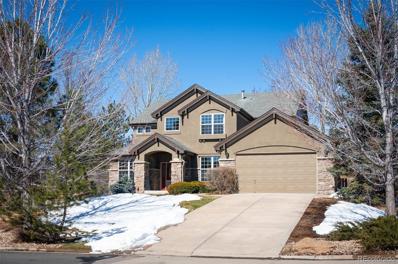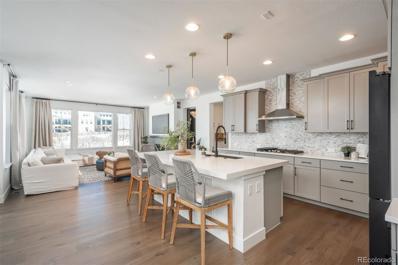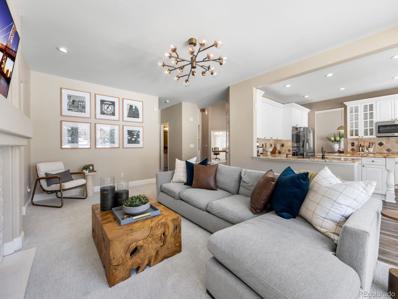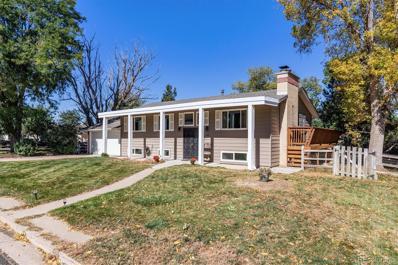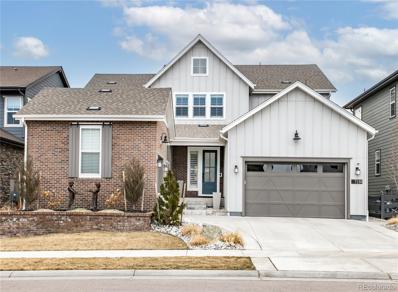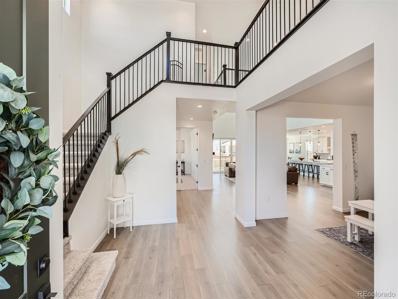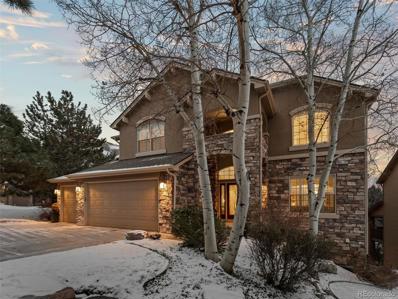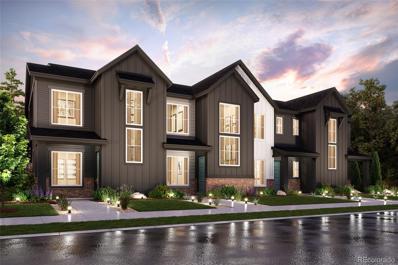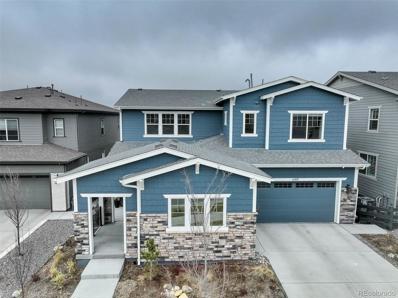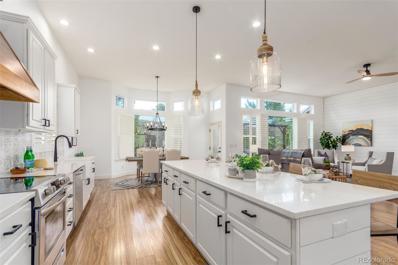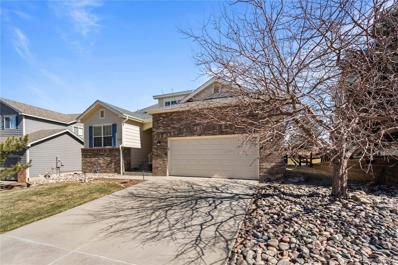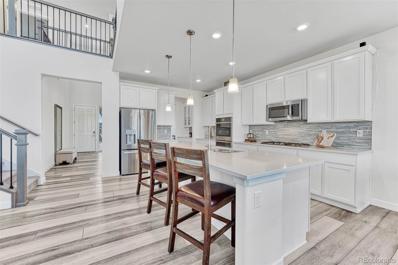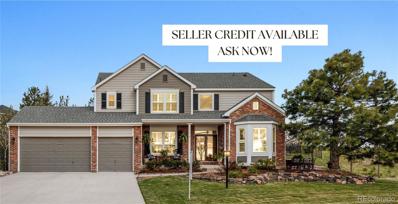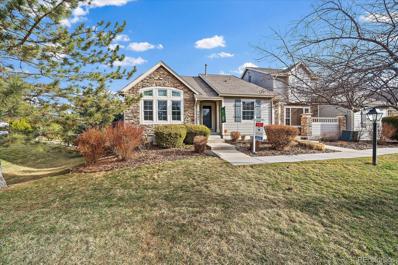Castle Pines CO Homes for Sale
- Type:
- Single Family
- Sq.Ft.:
- 2,619
- Status:
- Active
- Beds:
- 4
- Lot size:
- 0.08 Acres
- Year built:
- 2022
- Baths:
- 4.00
- MLS#:
- 8092228
- Subdivision:
- The Canyons
ADDITIONAL INFORMATION
*Home is currently a rental and is tenant occupied. Pictures are from prior staging and does not reflect current furnishings.* Welcome to 1603 Stablecross Drive, where contemporary elegance meets convenience in The Canyons at Castle Pines! This meticulously crafted home showcases modern upgrades and spacious living across its expansive floorplan. The heart of the home beckons with a bright, open layout, complemented by exquisite finishes throughout. Enjoy the sleek sophistication of quartz countertops, a custom backsplash, and a generous kitchen island perfect for entertaining. Stainless steel appliances gleam alongside a stunning fireplace with tile surround and mantle, while stylish vinyl plank flooring adds warmth and durability. Ascend the open rail staircase to discover a versatile loft area, ideal for an office or additional recreation space. Three bedrooms, including a sumptuous primary suite with private bath and expansive walk-in closet, await upstairs, accompanied by another bathroom and a conveniently located laundry room. The finished basement presents even more possibilities, with an additional bedroom (currently utilized as a workout space), a spacious rec room, and another full bathroom. Custom plantation shutters adorn every window, with automatic shades enhancing privacy and comfort. This home is designed for modern living, featuring Google home automation, a radon mitigation system, and the option for ADT security. With top-rated Douglas County Schools, easy access to I25 and C470, plus a plethora of dining and shopping options nearby, convenience is key. Don't let this gem slip away—schedule your showing today and experience the epitome of contemporary living at 1603 Steblecross Drive!
- Type:
- Townhouse
- Sq.Ft.:
- 1,319
- Status:
- Active
- Beds:
- 3
- Year built:
- 2024
- Baths:
- 3.00
- MLS#:
- 3037261
- Subdivision:
- Townes At Skyline
ADDITIONAL INFORMATION
BRAND NEW 2-STORY TOWNHOME in beautiful Skyline Ridge! MAY CLOSE. Walk into this stylish new home through a charming black rod gate onto a west-facing covered front patio. Experience top level comfort in your upgraded kitchen with gleaming white cabinets and sleek ivorty quartz countertops. Enjoy meals on the spacious kitchen island or in the cozy breakfast nook. Upstairs, stretch out in the generous primary suite w/a large walk-in closet and luxury 4 piece bathroom. Down the hall, you'll find two secondary bedrooms and another full bath. Laundry area is conveniently located upstairs. Photos are not of this exact property. They are for representational purposes only. Please contact builder for specifics on this property. Don’t miss out on the new reduced pricing good through 4/30/2024. Prices and incentives are contingent upon buyer closing a loan with builders affiliated lender and are subject to change at any time.
- Type:
- Townhouse
- Sq.Ft.:
- 1,368
- Status:
- Active
- Beds:
- 3
- Year built:
- 2023
- Baths:
- 3.00
- MLS#:
- 6496155
- Subdivision:
- Townes At Skyline
ADDITIONAL INFORMATION
BRAND NEW 2-STORY TOWNHOME in beautiful Skyline Ridge in Castle Pines! MAY CLOSE. Enter this modern home via a gated front entrance onto a covered front patio, then step inside to find an open floorplan bathed in natural light. The kitchen showcases crisp white cabinets and warm-toned granite countertops accented by white picket backsplash. Bountifully breakfast island. Upstairs, enjoy a comfortable primary suite w/a large walk-in closet and a luxury bath. Down the hall, you'll find two secondary bedrooms and another full bath. A generously-sized Laundry room is conveniently located upstairs. Photos are not of this exact property. They are for representational purposes only. Please contact builder for specifics on this property. Don’t miss out on the new reduced pricing good through 4/30/2024. Prices and incentives are contingent upon buyer closing a loan with builders affiliated lender and are subject to change at any time.
- Type:
- Townhouse
- Sq.Ft.:
- 1,707
- Status:
- Active
- Beds:
- 4
- Year built:
- 2023
- Baths:
- 4.00
- MLS#:
- 9938178
- Subdivision:
- Townes At Skyline
ADDITIONAL INFORMATION
BRAND NEW 3-STORY END-UNIT TOWNHOME in beautiful Skyline Ridge! QUICK CLOSE. Commuters rejoice; the Townes are located near I-25 for superior access to metro area. OPENS up to green space! This modern 4-bedroom home glows with natural light via abundant windows on every level, especially the incredible main floor kitchen, dining and great room. Great room opens up to a comfy balcony with sunrise views. The focal point kitchen showcases warm espresso cabinets accented by sleek sand-toned quartz countertops. Upstairs on the top floor, relax in any of the 3 bedrooms with convenient access to the laundry closet. Cozy primary suite includes walk-in closet and great windows. Full bedroom on lower level makes a great home office/guest suite. Photos are not of this exact property. They are for representational purposes only. Please contact builder for specifics on this property. Don’t miss out on the new reduced pricing good through 4/30/2024. Prices and incentives are contingent upon buyer closing a loan with builders affiliated lender and are subject to change at any time.
- Type:
- Single Family
- Sq.Ft.:
- 3,534
- Status:
- Active
- Beds:
- 4
- Lot size:
- 0.18 Acres
- Year built:
- 2001
- Baths:
- 4.00
- MLS#:
- 1666001
- Subdivision:
- Castle Pines North
ADDITIONAL INFORMATION
Step into luxurious, low maintenance living at Brambleridge Village Patio Homes! This open concept ranch style home features a great room with high ceilings, gas fireplace and abundant windows with views to the oversized, private patio. The kitchen is graced by handsome wood cabinets, slab granite countertops, custom backsplash, a moveable walnut island, high-end appliances including a Thermidor induction cook-top and Fisher & Paykel dishwasher plus ample pantry-style cabinets. You’ll enjoy the sunny breakfast nook or entertain in the formal dining room. The primary suite is accented by high ceilings and detailed drywall finishes. The back deck is accessible from this bedroom! The adjacent bath has upgraded custom tile, heavy glass shower doors, mirrors and an all-custom closet!! Enjoy the convenience of the main floor study w/French doors as well as a main floor laundry with cabinets & tub. There are beautiful hardwood floors through the entry, dining room and kitchen. The basement was professionally finished with a multi-generational use design. There’s a game room area accented by a wet bar with sink and dishwasher, home theater space, powder room for guests plus two bedrooms joined by a Jack&Jill bath. The unfinished storage area is easily accessed. Heat provided by gas forced air + electric baseboard in basement w/multiple controls. The main floor was freshly painted this March!! Outdoor living will be a joy on the expanded composite wood deck with powder-coated metal railings and gas line for BBQ. You’ll be surrounded by lush landscaping. ALL areas are cared for by the HOA, including irrigation, tree and shrub maintenance, snow removal for sidewalk, driveway and walk to front door!! Easy living for you! New shingles in 2021. The location is less than a block to the community pool and nearby you can golf or hike in Daniels Park area!! Enjoy the convenience of nearby shopping and the charming town of Castle Rock for dining and entertainment.
- Type:
- Single Family
- Sq.Ft.:
- 2,800
- Status:
- Active
- Beds:
- 4
- Lot size:
- 0.14 Acres
- Year built:
- 2001
- Baths:
- 4.00
- MLS#:
- 5143739
- Subdivision:
- Brambleridge
ADDITIONAL INFORMATION
Welcome to your dream home at 8445 Brambleridge Drive in the vibrant community of Castle Pines, CO. This stunning property has it all - 4 bedrooms, 4 full bathrooms, and a spacious 2-car garage. This wonderful ranch style patio home offers a low maintenance life style with snow removal, lawn care, and easy pool access. Step into this open concept floor plan and let your imagination run wild. With its light wood floors, vaulted ceilings, and cozy gas fireplace, these rooms are perfect for creating your own unique space. The primary bedroom is a cozy retreat with a five piece connected bathroom. The spare rooms are waiting for your personal touch - whether you need a home office, a creative space, or a guest room. The kitchen is a chef's delight, featuring stainless steel appliances, quartz countertops, a tasteful backsplash, and light cabinetry waiting for you to put your special touches on. The kitchen includes a Bosch refrigerator and a Miele dishwasher. Step outside into the backyard and imagine yourself sipping a cup of coffee or hosting a barbecue on the deck. The spacious deck is perfect for outdoor activities and enjoying the Colorado sunshine. Enjoy the amazing bonus spaces offered in this home, the lower level offers a large family/media room, two additional bedrooms, one of which can function as a second primary bedroom, and two bathrooms featuring Hans Grohe fixtures. The two car garage features abundant storage, a tesla car charger and incredible overhead room. New roof November 2023. With its unique features, ample storage space, and desirable location, this property is a true gem. Don't miss out on the opportunity to make this house your dream home!
- Type:
- Single Family
- Sq.Ft.:
- 2,981
- Status:
- Active
- Beds:
- 5
- Lot size:
- 0.17 Acres
- Year built:
- 2001
- Baths:
- 4.00
- MLS#:
- 4454523
- Subdivision:
- Castle Pines North
ADDITIONAL INFORMATION
Experience a luxurious lifestyle without the excessively high price typically associated with Castle Pines. This nicely updated home blends warmth & style with functionality. Why buy new construction? This home is ready without the wait, and offers serene and inviting outdoor space SAVING YOU THOUSANDS in landscaping! Mature trees & shrubbery surround the sizeable back patio shaded by a Pergola, and offset by newer split rail fencing, perfect for relaxation and entertainment. Witness occasional deer in your own backyard! Additionally, the front porch with seating options and a sunlit balcony off the upper level office/bedroom offers views of the mountains & cityscape. Inside, special interior features such as plantation shutters, wide plank luxury barnwood flooring, and custom wall treatments in the dining area contribute to the home's charm and character. The updated kitchen with solid granite counters, newly refreshed cabinets and hardware, and stainless steel appliances adds modern convenience and style to the living space. *NOTE* these updated items: newer furnace & water heater, brand new Bosch dishwasher, and 5-yr roof certification. The finished basement features luxury barnwood-style flooring throughout, TV/media/workout/office area, spacious storage room and 5th bedroom with egress window. The quiet interior culdesac has attracted long-term wonderful neighbors, and the community as a whole enjoys hiking & biking trails, Douglas Co. schools and parks, and year-round community events. Overall, these amenities, along with exterior & interior features, enhances the home's appeal and offers a comfortable and stylish living environment. Immediate possession available.
- Type:
- Single Family
- Sq.Ft.:
- 3,847
- Status:
- Active
- Beds:
- 6
- Lot size:
- 0.22 Acres
- Year built:
- 2002
- Baths:
- 5.00
- MLS#:
- 7193674
- Subdivision:
- Greenbriar
ADDITIONAL INFORMATION
Welcome home to the lovely City of Castle Pines. This family home greets you with double high ceilings in both the entry and the great room bringing in plenty of light. There are bedrooms and bathrooms on every level capable of hosting any number of people. Walk out back to lovely space, which boasts a pergola covered deck, bbq patio and overlooks the greenbelt featuring walking trails. A large kitchen with great island has plenty of cabinet space, as well as space to eat and entertain. Finished basement offers more entertainment complete with game area, wet bar and movie theater room. Community offers parks and trails, a seasonal swimming pool as well as excellent schools within Douglas County. Don’t miss out on moving to the neighborhood!
- Type:
- Townhouse
- Sq.Ft.:
- 2,821
- Status:
- Active
- Beds:
- 4
- Lot size:
- 0.04 Acres
- Year built:
- 2000
- Baths:
- 4.00
- MLS#:
- 3258478
- Subdivision:
- Castle Pines North
ADDITIONAL INFORMATION
You have to see this end-unit home! Beautifully maintained and updated with fresh paint, reverse osmosis water system, and more. This conveniently located townhome offers vaulted ceilings and a skylight so there is no shortage of natural light- the open feeling is so bright and welcoming. Off of the family room you will see French doors that open to a classy office, continue on the main level to find the half-bath and laundry. Also, on the main level is the bright kitchen featuring granite tile countertops and white cabinets. Out front is a patio and extended private patio outdoor living space, end unit providing more privacy. Head upstairs to a light and open loft with a built-in bookcase. Two additional bedrooms and the primary bedroom are all located upstairs. The master bedroom has a 5-peice master bath with a large walk-in closet. The additional bathroom on this level is sizable and all closets have ample shelving. Downstairs you will be welcomed to a newly finished area with a bedroom, bathroom, family area and lots of storage. You do not have to go far for entertainment, restaurants, shops and all of what Castle Pines North has to offer. Amenities also include clubhouse, park, playground, pool, tennis/pickleball courts and more.
- Type:
- Single Family
- Sq.Ft.:
- 2,524
- Status:
- Active
- Beds:
- 3
- Lot size:
- 0.17 Acres
- Year built:
- 1996
- Baths:
- 4.00
- MLS#:
- 7739825
- Subdivision:
- Castle Pines North
ADDITIONAL INFORMATION
This stunning 3 bed, 3.5 bath home sits on a 7,405sf lot in the luxury community of North Castle Pines with green space behind in and on one side, leaving just one adjacent neighbor. Step inside and be greeted by copious natural light that illuminates brand new hardwood floors and double granite countertops paired with stainless steel appliances. Ample counter and cabinet space (with interior slide out drawers) are complimented by subway tile backsplash. Floating kitchen island included. Dining area off the kitchen leads to the back yard. Soaring ceilings and high windows create an open and bright floorplan. The fireplace in the living room is perfect for cozy nights. Digital WiFi thermostat with remote access from phone app. Ring Doorbell. The main floor is rounded off with an open office and remodeled 1/2 bath. The spacious primary room has a stunning on suite bathroom. The marvelous shower is fully encased in tile and stone work fit with 2 shower heads. The bathroom boasts quartzite counters, walk-in closet, speakers wired to a 100w Bluetooth receiver (2019), The laundry room has brand new tile floors. The basement sets this home apart from its peers! Finished with wet bar, beer/wine fridge, quartzite counter tops, bar mirror with liquor shelf, full bath with shower, and Murphy bed - 2022. Gym mirrors included with sale. The garage has a bonus 3rd tandem parking space with cabinets and work/shop area. Back deck, outdoor bluetooth speakers with mature trees and ample outdoor space. Castle Pines is a luxury community known for its beautiful homes, exquisite architecture, and unparalleled amenities. With access to world-class golf courses, hiking and biking trails, and many shops and restaurants at your fingertips, there's always something to do nearby. It has a top rated public charter school, American Academy. The community hosts many events and festivals throughout the year. Come see what makes this home the crown jewel of North Castle Pines.
$1,250,000
6837 Ingleton Drive Castle Pines, CO 80108
- Type:
- Single Family
- Sq.Ft.:
- 4,192
- Status:
- Active
- Beds:
- 5
- Lot size:
- 0.25 Acres
- Year built:
- 1997
- Baths:
- 4.00
- MLS#:
- 9670331
- Subdivision:
- Castle Pines North
ADDITIONAL INFORMATION
This stunning home is completely updated and move in ready! Beautiful leaded glass front door leads into a grand foyer. The spacious office is on the left as you enter and is lined with built in book shelves and desk. The large formal dining on your right features a beautiful bay window. Plantation shutters grace the entire main level. The kitchen is completely remodeled with new high-end stainless appliances, granite counter tops, upgraded knotty alder soft close cabinets w/drawers providing tons of storage, a generous island with seating and an informal nook eating area. A butler's pantry with wine rack connects the kitchen and dining room. The kitchen is open to the great room with sliding glass door access to a brand new TREX deck that expands the entire back length of the house. The great room has 20' ceilings and is anchored by a brick gas fireplace and floor to ceiling window system. Main floors are real hardwood. The master suite includes a beautiful west mountain-facing bay window that can accommodate seating or a desk, and a gas fireplace. The large primary bath includes a huge professionally designed walk-in closet, separate toilet, soaking tub and shower. A spacious laundry/mud room leads to the 3 car garage. The upper level has three bright bedrooms, a reading area and a full bath. The lower level takes you down to a bar, kitchen area with a dishwasher, ice maker and full size fridge. There is a theater area, an additional living space, and another bright bedroom and full bath. Abundant storage throughout the home. There is walkout access to a large flagstone patio. The deck is new with a pergola that overlooks a landscaped yard with a garden area as well as snowcapped views to the west. There is a gas line plumbed to the grill. NEW ROOF 2022, NEWER FURNACE/AC 2021, WHOLE HOUSE FAN. The yard is completely private and you can enjoy amazing sunsets from the glorious deck. This home is the definition of elegance, refinement and functionality.
$1,300,000
7291 Timbercrest Lane Castle Pines, CO 80108
- Type:
- Single Family
- Sq.Ft.:
- 4,476
- Status:
- Active
- Beds:
- 6
- Lot size:
- 0.27 Acres
- Year built:
- 1999
- Baths:
- 4.00
- MLS#:
- 8980588
- Subdivision:
- Castle Pines North
ADDITIONAL INFORMATION
Wow, the minute you walk in you can tell this Forest Park home is special! The grand, two-story entry greets you, along with beautiful hand-scraped, hardwood Acacia floors. Imagine the parties and holidays in your dramatic, raised dining room with a wall of windows. The ship lap in the family room, along with the gas fireplace and reclaimed wood mantel, create that cozy gathering spot where everyone wants to hangout. Entertaining is a dream in your designer kitchen with Carrara marble subway tile, quartz countertops, double ovens, gas cooktop, large center island, coffee/beverage bar with floating shelves and two beverage refrigerators, along with the serving/bar area with wine refrigerator. A large office and half bath with custom wall paper, laundry room and attached three-car garage complete the main level. Designer touches are everywhere, like the runner on the stairs, and the iron balusters on the stairs. Upstairs you’ll find four generous bedrooms, including a large primary suite with a spa-like, five-piece custom bath. You’ll love the finished basement with high-end plush carpeting, built-in wet bar with granite countertops, refrigerator, dishwasher, microwave, and custom lighting. The second family room, plus two additional bedrooms, a dedicated work-out room with custom mirrors, a full bath and plenty of storage, make this home completely move-in ready. Enjoy the incredible wildlife from your backyard, or explore the miles of trails and bike paths right outside your door, along with amazing views, shopping, dining and some of Colorado’s most highly recognized schools, all just 30 minutes to downtown Denver and even less to the Tech Center. This amazing home is truly move-in ready, all you have to do is unpack and start enjoying that Colorado lifestyle!
- Type:
- Single Family
- Sq.Ft.:
- 4,154
- Status:
- Active
- Beds:
- 5
- Lot size:
- 0.14 Acres
- Year built:
- 2022
- Baths:
- 4.00
- MLS#:
- 3176808
- Subdivision:
- The Canyons
ADDITIONAL INFORMATION
Located in the renowned Canyons Community is an exceptionally built Shea Home! Just 2 yrs old, this home has undergone thoughtful yet timeless upgrades that truly elevate the standard builder grade selections, setting it apart from any other home on the market! As you step inside you are greeted by rustic oak laminate flooring, a stately entry wall that artfully combines vertical board & batten w/ simple wainscoting & a living room wall full of large picture windows providing a sun-drenched space. The kitchen, dining & living room function seamlessly together, perfect for entertaining. The oversized kitchen island is fit for gatherings of any size & features breakfast bar seating. Dazzling white quartz countertops blend w/ the light gray Arcadia cabinetry & the multi-toned tiled backsplash. Cozy up next to the horizontal gas fireplace or dine gracefully beneath the spectacular Vertigo pendant light shipped directly from France, adding a modern yet classic touch. Easily extend your gatherings to the covered deck where you can take in views of the open space + walking path. Beyond the living room is a main floor office where trendy dark walls are illuminated by an abundance of natural light. The main floor is complete w/ a bedroom & ¾ bath. Upstairs a spacious loft is accented w/ a scenic wall decal & is currently used as an in-home office. The primary suite shares the breathtaking views of the open space + the spa-like bathroom will provide a relaxing retreat w/ Maax soaking tub & large walk-in shower. The upstairs is also home to the laundry room + 2 bedrooms that share a jack-n-jill bath. The walkout basement is a bonus entertainment zone w/ a bedroom, ¾ bath & large rec space complete w/ a wet bar & access to the lower patio. The Canyons offer trails, The Exchange Coffee House, Pool, Disk Golf Course + fitness center that is being built. This Community has a full-time bus system to the surrounding schools & truly offers a lifestyle of luxury and convenience.
$1,175,000
8474 Coyote Drive Castle Pines, CO 80108
- Type:
- Single Family
- Sq.Ft.:
- 4,125
- Status:
- Active
- Beds:
- 5
- Lot size:
- 0.31 Acres
- Year built:
- 2001
- Baths:
- 4.00
- MLS#:
- 5122265
- Subdivision:
- Hidden Pointe
ADDITIONAL INFORMATION
Situated in the desirable Hidden Pointe neighborhood of Castle Pines, this home strikes a perfect balance between elegance + comfort. As you approach, the welcoming front patio, crafted with beautiful pavers and automatic lighting, invites you inside through a striking custom steel front door with glass panels that enhance the home with fresh air and natural light. Inside, the foyer presents a beautiful staircase + plenty of windows with plantation shutters, creating a light-filled and inviting space. The main floor includes a variety of rooms to fit every need, including a formal living room, dining room, cozy home office, powder room, + a large family room that opens into a well-appointed kitchen. The kitchen boasts high-quality cabinets, a large island, granite countertops, stainless steel appliances, and easy access to the peaceful backyard, perfect for enjoying the outdoors. Upstairs, the primary suite offers a peaceful retreat with a luxurious five-piece bathroom + a custom-organized walk-in closet. You will find 3 additional guest bedrooms and newly remodeled guest bath. The basement adds valuable living space with a large family room, bedroom, bonus room, and a full bathroom + plenty of storage. The backyard features a peaceful stream water feature, a well maintained lawn, + a paver patio, creating a lovely setting for relaxation or entertainment. An invisible fence is also in place for pet safety. The home has been thoughtfully updated, including new flooring, fresh paint inside and out, and an upgraded HVAC system with a humidifier and air conditioning. Located on a quiet cul-de-sac close to open spaces, walking paths, and Coyote Ridge Park, which offers a variety of outdoor activities and community events, this home is a serene retreat. Enjoy comfortable living in a location that blends tranquility with the convenience of community amenities. This property offers a unique opportunity to make it your next home. You will love living here!
- Type:
- Single Family
- Sq.Ft.:
- 2,184
- Status:
- Active
- Beds:
- 4
- Lot size:
- 0.36 Acres
- Year built:
- 1961
- Baths:
- 2.00
- MLS#:
- 3840711
- Subdivision:
- Beverly Hills Estates
ADDITIONAL INFORMATION
Welcome home to this beautiful house sitting on a third of an acre conveniently located right off of I-25 with mountain views from your back deck! Enjoy the life in unincorporated Douglas County with community well, septic, propane, voluntary HOA fees and low property taxes! This home is in stunning condition for its age, with an updated kitchen, butcher block counters, custom cabinetry with white upper cabinets and navy lowers, gleaming hardwood floors, and more. Walking in, the roomy living room features a real wood-burning fireplace and huge picture window looking out to the front yard. The spacious kitchen has tons of storage and butcher block counters running the length of the room into the breakfast nook. Stainless steel appliances and apron front stainless sink that looks out to the Rocky Mountains. The upper level also holds the primary bedroom which overlooks the large backyard. The main level bathroom features a sink/vanity, separate storage cabinet and a zero-entry shower spanning the width of the room. Two additional bedrooms complete the upper floor. Downstairs in the family room is the perfect space to entertain with another wood-burning fireplace. The large 4th bedroom and updated full bathroom is ideal for guests as they will live like a king! The lower bonus room perfect for a home office or gym and a huge separate laundry room complete the lower level. Outside, you will love all the space in the fully fenced backyard complete with 2 detached sheds. Enjoy having all the luxuries of living in the city but with the feeling of being out in the country. Brand new roof, new front soffit, new sewer line, refinished deck, refinished hardwood floors, and more! Don't wait, come and see this home today!
- Type:
- Single Family
- Sq.Ft.:
- 3,981
- Status:
- Active
- Beds:
- 5
- Lot size:
- 0.17 Acres
- Year built:
- 2019
- Baths:
- 6.00
- MLS#:
- 5430788
- Subdivision:
- The Canyons
ADDITIONAL INFORMATION
Enviably sited on a professionally landscaped lot backing to open space, this outstanding residence is highly customized, combining top-quality materials and expert workmanship. Sunlight pours into the popular, sought-after Stonehaven model built by Shea Homes, showcasing beautiful high ceilings, wood floors, and designer window coverings including custom motorized shades plus plantation shutters. Family and friends gather in the double-height great room, accented by floor-to-ceiling tiled fireplace and adjoining a well-equipped gourmet kitchen with huge quartz center island, custom cabinetry and high-end stainless appliances. Entertain effortlessly in the exquisite adjacent dining room, open to the covered back patio through oversized glass doors. The luxurious main level primary suite is highlighted by a spa-like 5-piece bath and huge walk-in closet, and a second guest en suite with private three-quarter bath is also found on the first floor. Complete with a large laundry/mud room plus 2 attached garages accommodating 3 cars, this captivating home combines comfort and elegance throughout. Accommodations continue upstairs with two additional en suite bedrooms, plus a fifth bedroom, full hall bath, upper laundry, and a spacious loft/family room. The expansive lower level provides tremendous opportunity for creating further entertaining and guest spaces. Outdoor spaces are equally enjoyable, where you can retreat to the back yard, with extensive patio areas including a handsomely situated hot tub with brick surround. Perfectly positioned in The Canyons neighborhood in Castle Pines, offering resort-like amenities such as trails, parks, playgrounds, pool/spa, coffee house, amphitheater, future fitness center; and located within the renowned Douglas County school district.
$1,325,000
46 Clara Place Castle Pines, CO 80108
- Type:
- Single Family
- Sq.Ft.:
- 5,112
- Status:
- Active
- Beds:
- 6
- Lot size:
- 0.24 Acres
- Year built:
- 2023
- Baths:
- 5.00
- MLS#:
- 3376206
- Subdivision:
- Timberline
ADDITIONAL INFORMATION
Welcome to your dream home nestled in the picturesque community of Castle Pines, Colorado. This stunning residence at 46 Clara Place offers a perfect blend of elegance, comfort, and modern living. As you enter, you'll be greeted by an inviting foyer that leads you into the heart of the home. The spacious living area boasts soaring ceilings, large windows that flood the space with natural light, and a cozy fireplace with tile features to the ceiling, creating a warm and inviting ambiance for gatherings with family and friends. The gourmet kitchen is a chef's delight, featuring quartz countertops, stainless steel smart appliances, ample cabinet space, oversized walk-in pantry, and a center island perfect for meal preparation and casual dining. Adjacent to the kitchen is a charming breakfast nook overlooking the landscaped backyard, ideal for enjoying your morning coffee or casual meals. The main level also offers a formal dining room, perfect for hosting dinner parties and special occasions, as well as a versatile space that could be used as a bedroom, home office, or study. Retreat to the luxurious master suite, complete with a spacious bedroom, a spa-like ensuite bathroom with dual vanities, a soaking tub, and a separate shower with two shower heads, and a walk-in closet. Three additional bedrooms upstairs and two full bathrooms provide plenty of space for family and guests. This home also features a fully finished basement with a bedroom and full bathroom. Step outside to your own private oasis, where you'll find a beautifully landscaped backyard with a covered patio area, perfect for outdoor entertaining and enjoying Colorado's breathtaking sunsets. Conveniently located near parks, trails, shopping, dining, and top-rated schools, this home offers the perfect combination of luxury, comfort, and convenience. Don't miss your opportunity to make 46 Clara Place your forever home. Schedule your private showing today!
$1,150,000
892 Greenridge Lane Castle Pines, CO 80108
- Type:
- Single Family
- Sq.Ft.:
- 4,236
- Status:
- Active
- Beds:
- 4
- Lot size:
- 0.18 Acres
- Year built:
- 2001
- Baths:
- 4.00
- MLS#:
- 2360758
- Subdivision:
- Forest Park
ADDITIONAL INFORMATION
This charming 4 bed + 4 bath stone and stucco house simply feels like home in the beautiful city of Castle Pines. With valuable updates throughout, pride of ownership is apparent as soon as you enter the soaring two-story foyer. Nearby, the family room is a relaxing retreat for friends and family, complete with stone feature wall and fireplace. The property has been meticulously maintained inside and out, making this move-in ready home a buyer's dream. Enjoy a completely remodeled kitchen with Silestone counters and stainless appliances, as well as an updated first floor half bath and laundry room. The home also has a dedicated office, 4 roomy bedrooms, including a large primary suite. Additional improvements include a new roof in 2021 and a new hot water heater and resurfaced driveway in 2024. Live comfortably with modern windows, wood and tile flooring, and central cooling. Plus, the finished walkout basement has plenty of bonus space and storage. Outside, there is a spacious newer gorgeous deck and patio along with a professionally landscaped yard with lots of mature trees right along the Greenbelt. An invisible dog fence surrounds the property. Perfectly located in Forest Park in Castle Pines North, this neighborhood is known for its fantastic golfing and stunning surrounding landscape. Attracting the most passionate outdoor enthusiasts, here, you can watch incredible wildlife and explore endless miles of hiking and biking trails right at your doorstep. An exceptional property in an amazing location, this gorgeous home won’t last long. Coveted Douglas County school district.
- Type:
- Townhouse
- Sq.Ft.:
- 1,369
- Status:
- Active
- Beds:
- 3
- Year built:
- 2023
- Baths:
- 3.00
- MLS#:
- 2345388
- Subdivision:
- Townes At Skyline
ADDITIONAL INFORMATION
BRAND NEW 2-STORY TOWNHOME in picturesque Skyline Ridge! QUICK CLOSE. This bright CORNER townhome beams with natural light . The delightful kitchen and breakfast island showcase crisp, white cabinets accented by sleek grey quartz countertops. Relax on cool Colorado evenings near the cozy fireplace in the great room. Upstairs, enjoy a comfortable primary suite w/a large walk-in closet and a luxury 4-piece bath. Down the hall, you'll find two secondary bedrooms and yet another full bath. A generous Laundry room is conveniently located upstairs. Looks out onto green space. Photos are not of this exact property. They are for representational purposes only. Please contact builder for specifics on this property. Don’t miss out on the new reduced pricing good through 4/30/2024. Prices and incentives are contingent upon buyer closing a loan with builders affiliated lender and are subject to change at any time.
$1,390,000
6441 Barnstead Drive Castle Pines, CO 80108
- Type:
- Single Family
- Sq.Ft.:
- 4,596
- Status:
- Active
- Beds:
- 5
- Lot size:
- 0.16 Acres
- Year built:
- 2021
- Baths:
- 6.00
- MLS#:
- 3562184
- Subdivision:
- The Canyons
ADDITIONAL INFORMATION
This gorgeous 5 Bedroom, 6 Bathroom home is situated in the prestigious neighborhood of The Canyons in Castle Pines. Why buy new when you can just move into this turn-key, large home that backs to open space. Save 10s of thousands of dollars in fencing, landscaping, basement finishing, window coverings, appliances and fabulous upgrades such as hand trowel textured walls, new exterior paint and much more. The main floor includes a guest bedroom with an ensuite bathroom and an office. The upper level is where the huge primary bedroom with its own private balcony and spa-like 5 -piece bathroom. Two more bedrooms, a large loft and 2 full bathrooms complete the 2nd story. One more bedroom and bathroom are located in the large walk-out basement along with an expansive rec room and gym. The Canyons amenities are top notch with miles of walking trails, concerts in the parks, plenty of playgrounds, a frisbee golf course and gorgeous outdoor pool, hot tub and more to come. Don't miss your opportunity to make this dream home your own. Schedule a showing today and prepare to be impressed! Too many upgrades to list...please see supplements in MLS.
- Type:
- Single Family
- Sq.Ft.:
- 3,396
- Status:
- Active
- Beds:
- 3
- Lot size:
- 0.16 Acres
- Year built:
- 2002
- Baths:
- 3.00
- MLS#:
- 1875899
- Subdivision:
- Castle Pines North
ADDITIONAL INFORMATION
PRICED TO SELL!!! *** Gorgeous, Immaculate & Fully Remodeled, this amazing Ranch Style Patio Home in the Castle Pines “Brambleridge Village” is sure to impress! A delightful patio entry welcomes you into this amazing home. As you enter you will find a sophisticated office tastefully designed with glass barn doors for privacy. The front bedroom offers plenty of space with a charming bay window. Adjacent to this room is an updated guest bathroom with tiled vanity. As you continue in, the elegance of this home will capture you with its stunning great room boasting of high ceilings, tons of natural light, plantation shutters, upgraded vinyl wood flooring, stone fireplace with gas insert and shiplap accent walls. The chef's kitchen is complete with quartz countertops, ample white cabinetry w/crown mold accents, stainless steel Frigidaire appliances, a farmhouse sink, decorative tile backsplash, a mix of pendant and recessed lighting and an impressive island. Enjoy the distinguished primary suite with cozy sitting nook, an elegant coved ceiling, a generous walk-in closet and a private ensuite updated for a farmhouse feel with dual sinks, a soaking tub, and a lavish tiled shower. Off the kitchen is the mud/laundry room w/utility sink, cabinets and new washer. The basement, with all new carpet, opens up to a large finished area with a family/rec room (pool table included) and a third bedroom complete with walk-in closet and 3/4 bath. Take in the fresh Colorado air on your composite deck or unwind in your upscale Wind River hot tub, the large yard is ideal for entertaining. Nearby is the community pool, park, picnic area, tennis courts & basketball courts, many gorgeous hiking trails and just minutes to Daniels Park! Enjoy carefree living in this splendid community where the HOA provides all the grounds maintenance and snow removal, including your driveway and right up to your front door! ***
- Type:
- Single Family
- Sq.Ft.:
- 3,530
- Status:
- Active
- Beds:
- 4
- Lot size:
- 0.21 Acres
- Year built:
- 2001
- Baths:
- 3.00
- MLS#:
- 4857882
- Subdivision:
- Castle Pines North
ADDITIONAL INFORMATION
Welcome to your dream home in Castle Pines, nestled within the Green Briar neighborhood. This enchanting ranch-style abode boasts 4 bedrooms and 3 bathrooms, offering spacious comfort and timeless elegance. As you step inside, you'll be greeted by the warmth of a cozy fireplace and the charm of an open-concept living space, perfect for entertaining guests or enjoying quiet family evenings. The kitchen, equipped with modern appliances and ample counter space, is a chef's delight. One of the highlights of this remarkable residence is its serene backyard oasis, backing onto open space, offering tranquility and privacy. Imagine sipping your morning coffee on the deck, surrounded by nature's beauty. Downstairs, the expansive finished basement provides endless possibilities for recreation, relaxation, or additional living space to suit your needs. With recent upgrades including a newer roof, furnace, water heater, and air conditioning, this home combines classic charm with modern convenience. Don't miss your chance to make this Castle Pines gem your own. Schedule a showing today and prepare to fall in love with your forever home.
$1,000,000
7130 Medalist Court Castle Pines, CO 80108
- Type:
- Single Family
- Sq.Ft.:
- 3,004
- Status:
- Active
- Beds:
- 5
- Lot size:
- 0.27 Acres
- Year built:
- 2020
- Baths:
- 4.00
- MLS#:
- 7720001
- Subdivision:
- Castle Valley
ADDITIONAL INFORMATION
Welcome to your dream home! This 2020-built Lennar Silverleaf Model surpasses new construction & offers a luxurious yet functional living experience. Situated on a cul-de-sac, with a large corner lot backing to a greenbelt, privacy & serenity are guaranteed. Upon entering, be captivated by the new construction feel & dramatic windows that define the main level. This immaculate residence seamlessly combines contemporary style with comfort, creating an ideal space for relaxation & entertainment. The chef's dream kitchen is a culinary haven, featuring high-end appliances, quality cabinetry & endless counter space. The spacious eat-in area offers access to the party-ready, covered back porch overlooking the greenbelt & occasional wildlife. Flowing into the great room with a gorgeous fireplace & dramatic windows, this space is ideal for gatherings. A spacious private office, full bathroom, mudroom, & versatile front sitting room connecting the kitchen via a Butler area, complete the main level. Upstairs, the primary retreat offers comfort & sophistication, complemented by a spa-like bathroom & direct access to the laundry room via the closet. Another ensuite bedroom, ideal for guests, & two additional bedrooms with a Jack & Jill bathroom complete the upper level. The dramatic view from above enhances the sense of unity throughout the home. The unfinished basement with 9' ceilings & abundant natural light offers endless possibilities. The 3 car garage, suitable for most trucks, features ample storage & an epoxy-coated floor for functionality & aesthetics. The fully xeriscaped backyard coupled with a private putting green invites outdoor enjoyment without the maintenance hassle. Perfect for golf enthusiasts that would rather be playing than doing yard work. This Better Than New, lightly lived-in, designer home blends functionality & meticulous attention to detail. Experience luxury living at its finest! BE SURE TO CLICK ON THE VIRTUAL TOUR FOR VIDEO AND ADDT'L PHOTOS.
$1,125,000
564 Rita Place Castle Pines, CO 80108
- Type:
- Single Family
- Sq.Ft.:
- 4,283
- Status:
- Active
- Beds:
- 5
- Lot size:
- 0.31 Acres
- Year built:
- 2000
- Baths:
- 5.00
- MLS#:
- 2458424
- Subdivision:
- Hidden Pointe
ADDITIONAL INFORMATION
Overlooking serene views of open space, this Hidden Pointe home beams with beautiful upgrades throughout. A covered front porch draws residents further inside to an open-concept layout wrapped in a modern, neutral color palette. Hardwood flooring extends gracefully underfoot, from an elegant living room to a formal dining room. A main-floor office complete with a cozy fireplace provides a private home workspace, and a second office space resides at the front of the home - the perfect combination for those needing multiple home offices. The heart of the home, a stunning kitchen boasts a built-in coffee bar, a large center island, a roomy pantry, and stainless steel appliances. A classic fireplace glows with ambiance in a spacious great room easily connected to the kitchen and breakfast room. Retreat upstairs to a versatile loft ideal for a sitting area. Four upper-level bedrooms include a primary suite flaunting vaulted ceilings and a tranquil bath with a walk-in shower and soaking tub. Downstairs, a newer, fully finished basement offers a large recreation room and an additional conforming bedroom and bath. Gorgeous views of open space unfold from a spacious patio adorned with bistro lights. Castle Pines North is an exceptional community, boasting miles of trails and open space, a free roaming buffalo herd, and is conveniently tucked between Highlands Ranch and Castle Rock.
Open House:
Saturday, 4/27 1:00-3:00PM
- Type:
- Townhouse
- Sq.Ft.:
- 2,438
- Status:
- Active
- Beds:
- 3
- Lot size:
- 0.03 Acres
- Year built:
- 2001
- Baths:
- 4.00
- MLS#:
- 4824735
- Subdivision:
- Castle Pines North
ADDITIONAL INFORMATION
If you’re looking for a low maintenance home and privacy in the town of Castle Pines, look no further!This multi-family/end unit home, with quick access to Castle Pines Parkway and I-25, is ideal for a the empty nester, family, or even the single person that wants some extra space.Featuring 3 bedrooms, 4 bathroom, and a cozy loft space, this Castle Pines home provides a sense of peace and serenity.Upon entering, buyers are greeted by a spacious living room that features a double-sided fireplace, magnificent hardwood floors and vaulted ceilings with views of the second floor bonus loft space.Opposite the living room is the formal dining room with tons of natural light and views out to the deck just outside the sliding glass doors for indoor/outdoor dining and enjoyment.The deck also has views of the community open space on two sides of the home which gives extra privacy and a sense of calm.The expansive kitchen includes a large prepping peninsula, stainless steel appliances and ample storage space plus granite countertops.The main level primary suite provides natural lighting, his/hers closets, and a spacious spa bath with a soak tub and a large stand-alone shower.Rounding out the main level is a secondary en-suite bedroom great for children or guests.The upper level loft is the perfect getaway space - an office for those who work from home, a library, a workout space, or even a craft space!Complete with a powder bathroom, the upper loft is a unique addition to this quaint Castle Pines home.The lower level provides additional space for homeowners to live comfortably.A spacious flex space, great for a theatre space or play room, a third bedroom with a hall 3/4 bathroom, the laundry room, ample storage space, and access to the 2-car garage round out this spacious and stunning home. New windows, AC, and Furnace. Low maintenance living at it's very best!!!
Andrea Conner, Colorado License # ER.100067447, Xome Inc., License #EC100044283, AndreaD.Conner@Xome.com, 844-400-9663, 750 State Highway 121 Bypass, Suite 100, Lewisville, TX 75067

The content relating to real estate for sale in this Web site comes in part from the Internet Data eXchange (“IDX”) program of METROLIST, INC., DBA RECOLORADO® Real estate listings held by brokers other than this broker are marked with the IDX Logo. This information is being provided for the consumers’ personal, non-commercial use and may not be used for any other purpose. All information subject to change and should be independently verified. © 2024 METROLIST, INC., DBA RECOLORADO® – All Rights Reserved Click Here to view Full REcolorado Disclaimer
Castle Pines Real Estate
The median home value in Castle Pines, CO is $879,425. This is higher than the county median home value of $487,900. The national median home value is $219,700. The average price of homes sold in Castle Pines, CO is $879,425. Approximately 78.9% of Castle Pines homes are owned, compared to 14.87% rented, while 6.23% are vacant. Castle Pines real estate listings include condos, townhomes, and single family homes for sale. Commercial properties are also available. If you see a property you’re interested in, contact a Castle Pines real estate agent to arrange a tour today!
Castle Pines, Colorado has a population of 10,623. Castle Pines is more family-centric than the surrounding county with 51.72% of the households containing married families with children. The county average for households married with children is 45.24%.
The median household income in Castle Pines, Colorado is $157,550. The median household income for the surrounding county is $111,154 compared to the national median of $57,652. The median age of people living in Castle Pines is 41.8 years.
Castle Pines Weather
The average high temperature in July is 85.2 degrees, with an average low temperature in January of 17.8 degrees. The average rainfall is approximately 18.5 inches per year, with 61.8 inches of snow per year.
