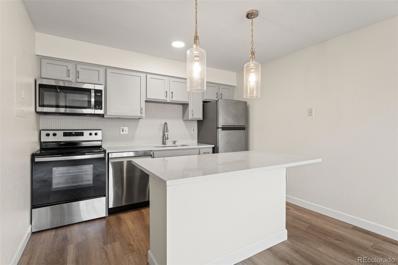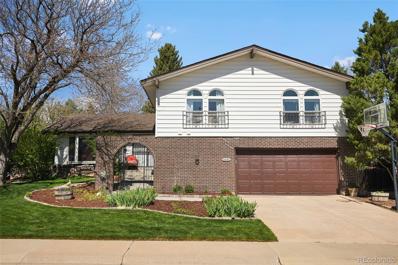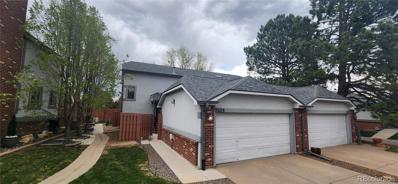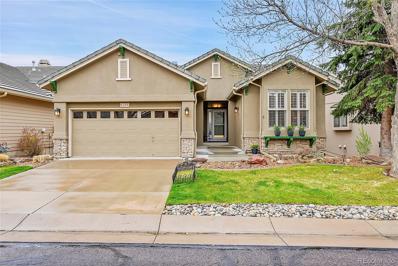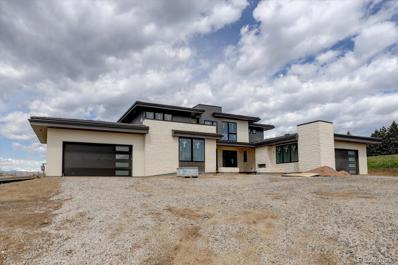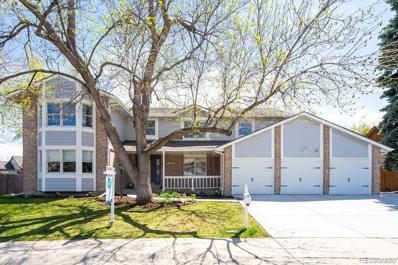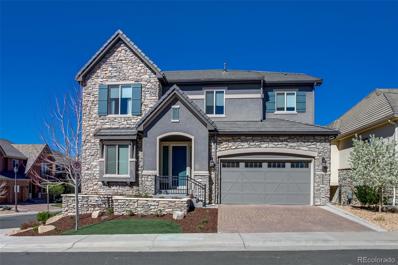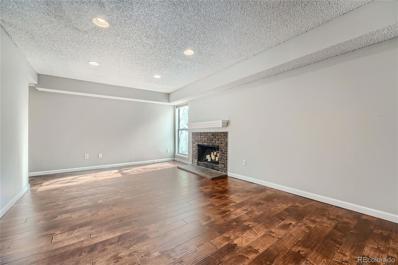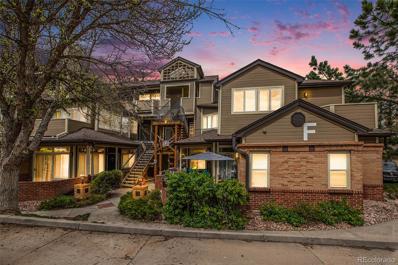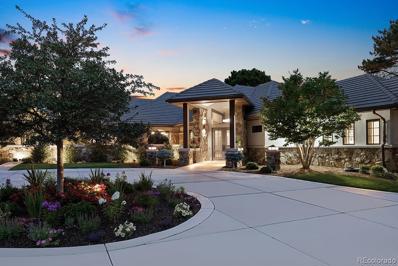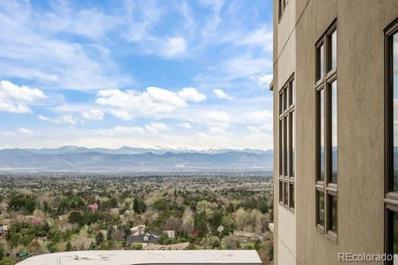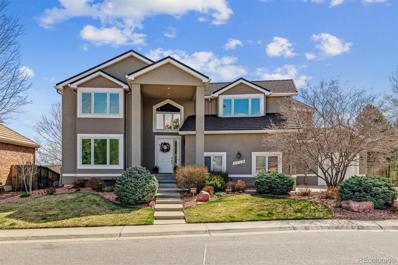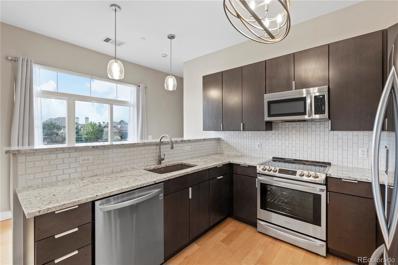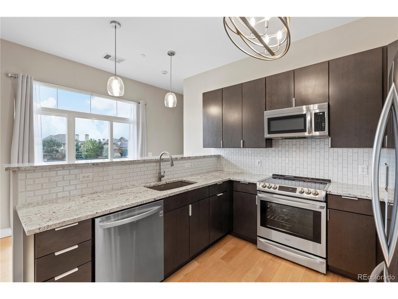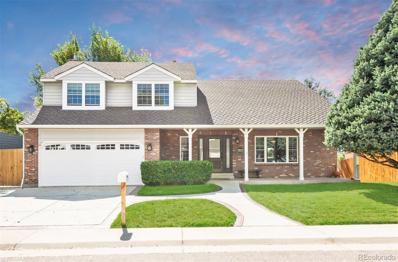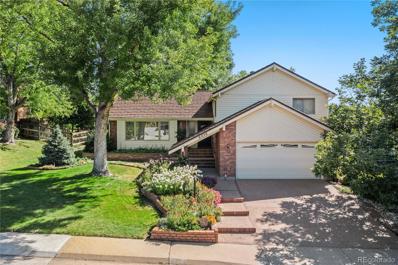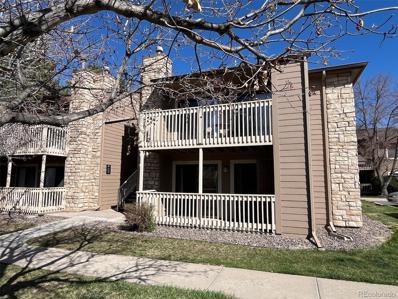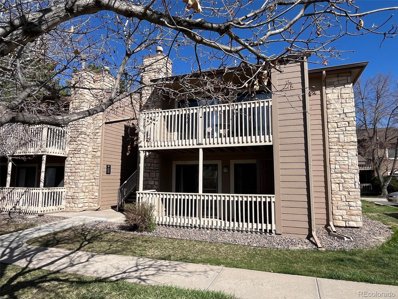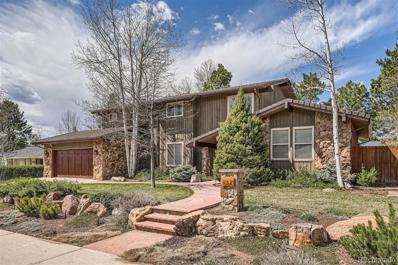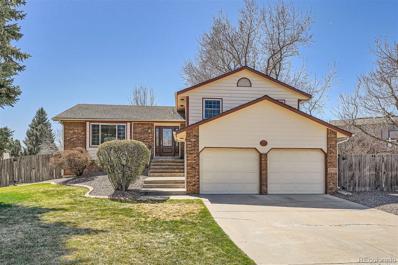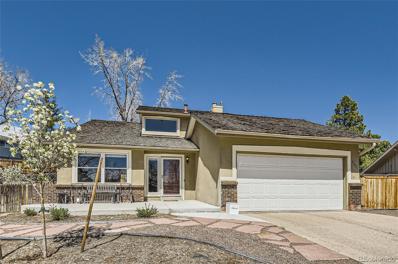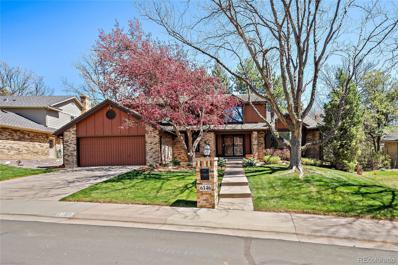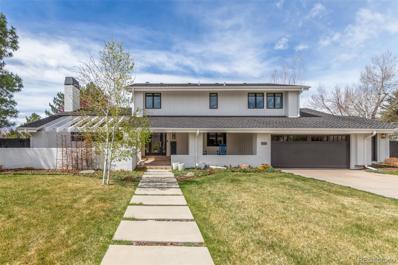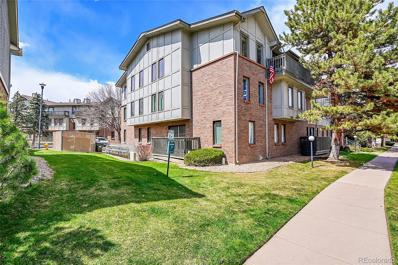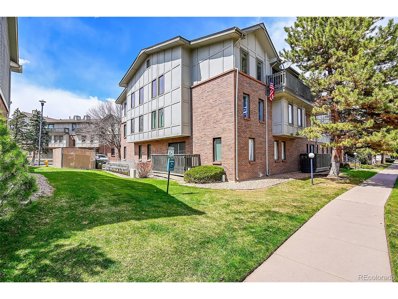Englewood CO Homes for Sale
- Type:
- Condo
- Sq.Ft.:
- 658
- Status:
- NEW LISTING
- Beds:
- 1
- Lot size:
- 0.01 Acres
- Year built:
- 1987
- Baths:
- 1.00
- MLS#:
- 8197731
- Subdivision:
- The Enclave
ADDITIONAL INFORMATION
Just listed - fabulous newly remodeled condominium in highly desired DTC area. Entire new flooring throughout the unit. New kitchen and bathroom remodel makes this living experience a must-see opportunity for new home buyers. This sunny, open floor plan leads the homebuyer to an inviting living room to dining area to kitchen layout. The living space is perfect for relaxing and entertainment. The kitchen remodel includes new high-end cabinets, lighting, backsplash, kitchen counters, island counter, oven/cooking range, and dishwasher. Bath remodel highlights include a new vanity, sink, lighting and tub retile. This a a perfect no-work move in. In addition, you have a nice private porch/balcony area right off the main bedroom. Ideal spot for a bar-b-que or enjoying a beautiful sunset with stunning mountain views. This residence on a coveted second floor location is a great step to home ownership or financial investment. This Enclave Community is a prime spot to enjoy a vibrant community lifestyle. Amenities include a well maintained and landscaped park. The park is beautiful and less then a minute from the condo. The complex includes a gymnasium to keep your fitness on track, and a outdoor pool to relax and cool yourself during the hot summer months. Take a stroll through the nearby green spaces and walking paths to start your daily routines. Centrally located, the Enclave is just a 4 minute walk to the light rail. With a spectacular price for the area, you'll find unbeatable value in a home that combines comfort, lifestyle and luxury living.
- Type:
- Single Family
- Sq.Ft.:
- 2,679
- Status:
- NEW LISTING
- Beds:
- 4
- Lot size:
- 0.2 Acres
- Year built:
- 1974
- Baths:
- 3.00
- MLS#:
- 4031637
- Subdivision:
- Cherry Creek Vista
ADDITIONAL INFORMATION
Nestled in the highly sought out neighborhood of Cherry Creek Vista, this spacious 4 bed, 3 bath single-family home offers ample square feet for a comfortable living space. This multi-level home provides spacious living with 3 bedrooms on the upper level, living and dining rooms and kitchen on main level, and on the lower level the family room, the additional bedroom and 1/2 bath and laundry room. Upon stepping inside, you'll be greeted by beautiful vaulted ceilings, new vinyl plank flooring, and plush carpeting upstairs, creating a warm and inviting atmosphere. The finished basement adds versatility, ideal for a home gym, media room, or extra living space. The heart of the home is the expansive backyard, complete with a covered patio and a built-in barbecue area, providing the perfect setting for outdoor gatherings and summer barbecues. The 2-car garage includes a convenient workbench and cabinets, offering ample storage space for all your needs. . Enjoy the convenience of walking to neighborhood parks and tennis courts, with the community pool and recreational center just a short distance away. For nature enthusiasts, Cherry Creek State Park is within close proximity, offering a variety of outdoor activities. Don't miss this opportunity to own a piece of paradise in this highly sought-after community along with top rated Cherry Creek Schools: Cottonwood, Campus Middle & Cherry Creek High School.
- Type:
- Townhouse
- Sq.Ft.:
- 2,065
- Status:
- NEW LISTING
- Beds:
- 3
- Year built:
- 1977
- Baths:
- 3.00
- MLS#:
- 8104162
- Subdivision:
- Greenwood Gardens
ADDITIONAL INFORMATION
Welcome to your future home in the community of Greenwood Gardens. This townhome will surely please those seeking the best that Greenwood Village can offer with only a one mile commute to the Denver Tech Center. Imagine not having to even get on the Hussle and Bustle of I-25 to quickly drive to work. Shopping, dining, and entertainment are all at your finger tips. Come and see this jewel and know that others will wonder how they ever missed out on this one. Come quickly. Have your agent call and set the appointment.
- Type:
- Single Family
- Sq.Ft.:
- 3,228
- Status:
- NEW LISTING
- Beds:
- 3
- Lot size:
- 0.13 Acres
- Year built:
- 1999
- Baths:
- 3.00
- MLS#:
- 5405277
- Subdivision:
- Sanctuary On The Park
ADDITIONAL INFORMATION
Welcome to this charming 3-bedroom, 3-full bathroom home in the coveted Sanctuary on the Park! With 3,228 finished square feet, this residence offers an inviting open floor plan flooded with natural light, creating a warm and welcoming ambiance. Cozy up by one of the two gas fireplaces, or admire the intricate stained-glass detailing in select areas. The spacious eat-in kitchen is adorned with new appliances, providing the perfect setting for culinary endeavors and gatherings with loved ones. Retreat to the primary bedroom featuring a bay window, offering a peaceful sanctuary to unwind after a long day. Outside, the professionally landscaped yard boasts mature trees, providing a serene backdrop for outdoor relaxation and entertaining. Enjoy the convenience of a retractable deck awning on the upper level and a concrete patio below, ideal for enjoying the picturesque surroundings. Complete with a two-car attached garage and newer exterior paint, this home exudes both charm and practicality. Don't miss out on this fantastic opportunity to make this meticulously maintained residence your own!
- Type:
- Single Family
- Sq.Ft.:
- 4,442
- Status:
- NEW LISTING
- Beds:
- 5
- Lot size:
- 0.72 Acres
- Year built:
- 2024
- Baths:
- 6.00
- MLS#:
- 9947135
- Subdivision:
- West Village
ADDITIONAL INFORMATION
One of a kind Colorado Contemporary home featuring modern design with timeless appeal. Situated on an approximate ¾ acre lot with mountain views. Offering the perfect balance between sustainable living and modern conveniences. Home is nearing completion with a delivery date in July. Most finishes are now installed and it’s an excellent time to see the home in person! This exceptional design by award-winning Renaissance Homes blends seamlessly into the natural landscape surrounding it. Enjoy the warmth of the sun during an afternoon happy hour spent on your rear covered patio. Celebrate traditions and explore the art of cooking in your gourmet kitchen, complete with professional appliances, stone counters, custom cabinets, and a back kitchen. The generous main floor owner’s suite is a welcome retreat of luxury and restfulness. Highlighted by a spa bath with freestanding tub and multi-head walk-in steam shower. Need a quiet, private space for your zoom calls…the main floor study is a perfect place to work from home. Additional main floor multi-generational guest suite features a kitchenette and private entrance. The upper floor features three oversized bedrooms all with walk-in closets and en-suite baths. Garage lover wanted for the five car spaces, perfect for additional toys and hobbies. Finally, the home you hope to have in the neighborhood you want. West Village is a new enclave in Greenwood Village serviced by Cherry Creek Schools. If you are looking to live a life of excellence, call to see this impeccable home today!
$1,600,000
6289 S Iola Way Englewood, CO 80111
- Type:
- Single Family
- Sq.Ft.:
- 4,651
- Status:
- NEW LISTING
- Beds:
- 6
- Lot size:
- 0.28 Acres
- Year built:
- 1982
- Baths:
- 5.00
- MLS#:
- 3417852
- Subdivision:
- Cherry Creek Vista 11th Flg
ADDITIONAL INFORMATION
Experience the epitome of modern luxury with this top-to-bottom remodel that will leave you breathless. This home was gutted by the current homeowner and meticulously put back to together with the finest finish level you will see at this price point! Freshly painted inside and out, this home exudes contemporary style that is perfectly in tune with today's latest trends. Step inside to discover gorgeous wide-plank flooring that guides you through the seamless open layout. The kitchen is a dream, featuring quartz countertops with marble island, induction cooktop, wine fridge and custom cabinetry that exudes both fine craftsmanship/functionality and elegance. Outside, the wow factor continues with a huge backyard that offers plenty of room to play and entertain. Dive into the refreshing swimming pool, relax under the covered patio, or enjoy the large grassy open area perfect for outdoor games. A designated garden area awaits your green thumb, while beautiful perennial flowers add a touch of natural beauty to the landscape. Located in the highly sought-after Cherry Creek school district, this home is a rare offering that combines impeccable style with unbeatable functionality. Don't miss your chance to own this stunning remodeled oasis – schedule a showing today before it's gone!
$1,850,000
5963 S Olive Circle Centennial, CO 80111
- Type:
- Single Family
- Sq.Ft.:
- 5,510
- Status:
- NEW LISTING
- Beds:
- 4
- Lot size:
- 0.15 Acres
- Year built:
- 2017
- Baths:
- 5.00
- MLS#:
- 3891094
- Subdivision:
- Marvella
ADDITIONAL INFORMATION
Exemplifying the pinnacle of luxurious living with customizations throughout, this open and airy home showcases exceptional design and impeccable finishes. Upon entry, you’re captivated by a custom mirrored wall and bench storage, along with an oversized barn door to the generous and well-lit office. The main floor great room boasts fully retractable patio doors, a stacked stone accent wall, fireplace and amazing lighting. The kitchen is complete with Viking and Miele appliances as well as an oversized Sub Zero Refrigerator. With a built-in espresso machine, double oven, toaster/steamer oven and custom touches within the cabinets, this kitchen is truly one of a kind. Open to the great room and dining area, this space is perfect for entertaining. Upstairs you will find a primary bedroom oasis including a fireplace, large windows and a 5-piece customized bathroom to include a large soaking tub and walk-in shower. The primary closet features custom cabinetry and storage, with generous floorspace and lighting. The additional 3 bedrooms upstairs contain large closets with en-suite bathrooms and tailored window coverings. The basement is complete with walkout yard access, a full wet bar and beverage refrigerator, speakers throughout attached to a Savant system, a full home theater with stadium floors, a projector and sound equipment, a gym, and a utility room perfect for extra storage. With Restoration Hardware lighting throughout the home, as well as custom accent walls, luxurious drapery and wallpaper, not one detail has been overlooked at this extraordinary property, thoughtfully designed with the finest quality & craftsmanship, inside and out.
- Type:
- Condo
- Sq.Ft.:
- 825
- Status:
- NEW LISTING
- Beds:
- 2
- Year built:
- 1979
- Baths:
- 1.00
- MLS#:
- 2661949
- Subdivision:
- Appletree Condos
ADDITIONAL INFORMATION
Truly one of the gems of DTC (at $300,000!!!), this corner-unit condo has everything you are looking for in terms of zero maintenance living in a vibrant community surrounded by tons of restaurants/shopping. Beautiful floors lead through the wide open floor plan with a cozy wood burning fireplace and plenty of space to stretch out in the living room. There are two oversized bedrooms that are bathed in natural light with huge windows and the condo has laundry in-unit (many similarly priced condos do not have laundry in the unit and owners have to use laundromats). The condo has a well run HOA with a great pool (right behind the building) and a tennis court and the development is a short drive to dozens of Denver's best restaurants, breweries, coffee shops, and entertainment options as well as Cherry Creek State Park. It funnels into Cherry Creek schools, has off-street parking, and is walking distance to the light rail (as well as some premier restaurants) while still being just a short drive to I-25, Park Meadows and everything else in DTC. Truly one of the finest condos at this price, come take a look and you will not be disappointed!!!
- Type:
- Condo
- Sq.Ft.:
- 907
- Status:
- NEW LISTING
- Beds:
- 1
- Lot size:
- 0.01 Acres
- Year built:
- 1989
- Baths:
- 1.00
- MLS#:
- 5047981
- Subdivision:
- Hermitage At Greenwood Village Condo
ADDITIONAL INFORMATION
Welcome home to Greenwood Village! This upgraded + conveniently located condo is the perfect place to relax, entertain, and enjoy everything you love about living in Colorado! Start your day with a cup of coffee on your deck + watch the sunrise, or cozy up next to the fireplace and watch the snow fall or trees change outside your light + bright living room windows. Whip up appetizers in the kitchen with your guests gathered around the bar area, or take the party outside and enjoy the neighborhood pool + hot tub. Features of your new home include tall ceilings, a great primary closet, large bathroom, and a rare attached garage. This quiet community is located right off of I-25 and 225, making both commuting and adventuring easy. You're located walking distance to the light rail station, shopping, restaurants, and 2-3 different parks - right in the heart of the Denver Tech Center. There is so much to love here - come check it out for yourself!
- Type:
- Single Family
- Sq.Ft.:
- 8,101
- Status:
- NEW LISTING
- Beds:
- 4
- Lot size:
- 1.01 Acres
- Year built:
- 2001
- Baths:
- 7.00
- MLS#:
- 5452390
- Subdivision:
- Charlou
ADDITIONAL INFORMATION
Perched atop one of the highest elevations in Cherry Hills Village with panoramic views of the Rocky Mountains, 61 Charlou was one of the four most coveted lots released in Charlou’s original development plan. Located at the end of little-known cul-de-sac, the winding driveway leads to a sprawling single-level home with amazing privacy and a feeling of being on top of the world. The property was acquired in 2019 by the current owners, who undertook an extensive re-build of the original home. The vision was to construct a forever home with superior quality and a style that would last for decades. Teaming with a renowned local contractor and Colorado’s own interior designer, Andrea Schumacher, the owners sourced only the finest materials that would blend in its natural form with a vibrant, luxurious design theme. The home’s layout is appealing, offering a spacious-feel that commands attention to the A-Framed two-story windows featuring views of the Colorado mountains. On the main level of 4,500 square feet, is a dramatic great room overlooking the back patio, a truly one-of-a-kind kitchen and nook area straight out of Architectural Digest, a step-up dining area that comfortably seats 12, an elegant private office lounge, a primary suite, another large bedroom suite, spacious laundry, exercise room with outdoor access, a mud-room and an oversized, finished four-car garage. The lower level provides another 4,500 square feet with a large recreation area, kitchen/bar, stunning display cases, art walls, two additional expansive primary bedroom suites and an abundance of storage area. The outdoors is fabulous with its stunning landscaping, the full-circle driveway, ginormous trees and numerous seating and entertaining areas all centered towards the west and the mountains. There isn’t another property in Cherry Hills Village that compares to 61 Charlou. It was conceived to be admired and designed to be luxe and comforting.
- Type:
- Condo
- Sq.Ft.:
- 1,067
- Status:
- NEW LISTING
- Beds:
- 1
- Year built:
- 2008
- Baths:
- 1.00
- MLS#:
- 4752180
- Subdivision:
- The Landmark Towers
ADDITIONAL INFORMATION
The Landmark is an incredible residential Residence that combines luxury, convenience, and community. From the stunning views to the extensive amenities, it's clear that this community offers resort-style living right in the heart of Denver's Tech Center. Here's a breakdown of what makes this property so special: Location: Situated in the Denver Tech Center, The Landmark provides convenient access to major highways (I-25, I-225, and 470), making commuting a breeze. Additionally, nearby light rail stations and parks/trails offer further accessibility and recreational opportunities. Luxurious Residences: UNIT #1012- The open layout, high coffered ceilings, and large windows with unobstructed mountain views create a bright and spacious atmosphere. The living room has a cozy fireplace and built-in bookshelves. The kitchen has Tall modern cabinets, stainless GE Monogram appliances, granite countertops perfect for cooking and entertaining. The 12 x14 balcony offers miles of Western MOUNTAIN views and is protected from the wind. There's even a Landmark guest suite for your out-of-towners to enjoy. You'll feel like you're on vacation year-round in a hotel-style lobby, Cabana, and pool decks with hot tubs and fire pits, a clubhouse, fitness facilities, meeting rooms, a private wine cellar, (locker #94), theaters, clubrooms, and more. Secure garage parking, and storage units. The 24-hour concierge/security team. Unit 1012 has 3 storage units ( #53,54 and 126 ) totaling 200 SF in the garages. The parking spot is #104 it's Handicapped and conveys. If required HOA will switch the parking spot upon request of the new owner. Residents can enjoy a vibrant social life with private event spaces, meeting rooms, and regular activities. Plus, proximity to dining, shopping, and entertainment venues like Landmark Theater, Comedy Works, Happa Sushi, Yannis, Jing, and other restaurants enhances the overall lifestyle experience. there's a .05% Buyer transfer fee.
$2,100,000
5754 S Nome Street Englewood, CO 80111
- Type:
- Single Family
- Sq.Ft.:
- 5,517
- Status:
- Active
- Beds:
- 5
- Lot size:
- 0.24 Acres
- Year built:
- 1998
- Baths:
- 5.00
- MLS#:
- 3768240
- Subdivision:
- Lake Pointe Estates
ADDITIONAL INFORMATION
Experience a new lifestyle in the coveted Lake Pointe Estates neighborhood, boasting a prime location backing onto the serene Cherry Creek State Park open space. This impeccably remodeled residence offers a harmonious blend of luxury, comfort, and natural beauty. Step inside and be greeted by an inviting atmosphere highlighted by an abundance of natural light cascading through the expansive windows and illuminating the elegant living spaces. The open floor plan seamlessly connects the living, dining, and gourmet kitchen spaces, creating an ideal setting for both everyday living & entertaining guests. The chef-inspired kitchen is a culinary enthusiast's delight and the family room features a gorgeous ribbon fireplace flanked by exquisite backlit onyx. Retreat to the tranquil owners suite, where ultimate relaxation awaits . Pamper yourself in the luxurious bathroom where fine marble & lighting are a feast for your eyes. Opposite the owners suite are 2 shared bedrooms and an exquisite bath plus a convenient study area. Finishing off the upper level is the ultra convenient laundry room and an extraordinary guest suite that features vaulted ceilings and a chic 3/4 bath. Experience indoor-outdoor living at its finest with seamless access from the living areas to the expansive deck on the main level & covered patio from the walkout basement. The basement is sensational with amazing windows, wood floors, a grand wet bar plus an additional bedroom & bath. Step outside and enjoy the patio with a hot tub and dry below decking while checking out the wildlife and tranquil views. Enter the spacious garage through the magnificent mud room that offers a place for everything you need. In the garage you have space for 4 cars with a double bay and a tandem bay plus ample storage or workshop space. All of this in a cul-de-sac location in the award winning Cherry Creek School district with easy access to parks, trails, shopping and restaurants. Make your dream a reality today!
- Type:
- Condo
- Sq.Ft.:
- 967
- Status:
- Active
- Beds:
- 2
- Year built:
- 2004
- Baths:
- 2.00
- MLS#:
- 7295103
- Subdivision:
- Village Lofts
ADDITIONAL INFORMATION
Inquire immediately - call for a walkthrough of this one-of-a-kind loft in the heart of DTC! The open-concept design allows you to flow from space to space w/ endless possibilities. Tons of afternoon light streams through the west-facing windows illuminating the kitchen. Enjoy updated cabinets, countertops, and tile backsplash in this modern cooking space. Step outside to access your private balcony for grilling and peek at neighboring million-dollar homes w/ iconic office buildings in the distance. Just off the kitchen is a spacious living room calling you to relax at the end of a workday. It’s also great for entertaining small groups after happy hours and laughing among friends. The nicely appointed master suite features a large walk-in closet leading to the updated primary bath. Step into the enclosed shower covered w/ tile harmonizing the espresso color of the vanity and floor. Let’s not forget the guest bathroom near the entrance and bedroom space. This updated full bathroom has beautiful grey tile and a modern white vanity. Plus a walk-in utility room houses a stackable washer and dryer nearby. Take a short elevator ride to the heated parking garage. You'll find a community bike storage and additional storage in front of your parking space. Professional onsite management handles well-maintained community spaces, including the clubhouse, fitness area, outdoor pool w/ hot tub, and grilling area. This location is amazing! Restaurants, light rail, walking trails, I-25, and 225 are all right there. Goldsmith Gulch Trail is outside your back door and it’s only a 10-minute bike right into Cherry Creek State Park! Take a short walk to Village Plaza Shops, Belleview Promenade + King Soopers, and so much more within minutes. This address serves top-rated Cherry Creek High School. Move in and start living the DTC life! Non-conforming 2nd bedroom shown w/ murphy bed concept.
- Type:
- Other
- Sq.Ft.:
- 967
- Status:
- Active
- Beds:
- 2
- Year built:
- 2004
- Baths:
- 2.00
- MLS#:
- 7295103
- Subdivision:
- Village Lofts
ADDITIONAL INFORMATION
Inquire immediately - call for a walkthrough of this one-of-a-kind loft in the heart of DTC! The open-concept design allows you to flow from space to space w/ endless possibilities. Tons of afternoon light streams through the west-facing windows illuminating the kitchen. Enjoy updated cabinets, countertops, and tile backsplash in this modern cooking space. Step outside to access your private balcony for grilling and peek at neighboring million-dollar homes w/ iconic office buildings in the distance. Just off the kitchen is a spacious living room calling you to relax at the end of a workday. It's also great for entertaining small groups after happy hours and laughing among friends. The nicely appointed master suite features a large walk-in closet leading to the updated primary bath. Step into the enclosed shower covered w/ tile harmonizing the espresso color of the vanity and floor. Let's not forget the guest bathroom near the entrance and bedroom space. This updated full bathroom has beautiful grey tile and a modern white vanity. Plus a walk-in utility room houses a stackable washer and dryer nearby. Take a short elevator ride to the heated parking garage. You'll find a community bike storage and additional storage in front of your parking space. Professional onsite management handles well-maintained community spaces, including the clubhouse, fitness area, outdoor pool w/ hot tub, and grilling area. This location is amazing! Restaurants, light rail, walking trails, I-25, and 225 are all right there. Goldsmith Gulch Trail is outside your back door and it's only a 10-minute bike right into Cherry Creek State Park! Take a short walk to Village Plaza Shops, Belleview Promenade + King Soopers, and so much more within minutes. This address serves top-rated Cherry Creek High School. Move in and start living the DTC life! Non-conforming 2nd bedroom shown w/ murphy bed concept.
- Type:
- Single Family
- Sq.Ft.:
- 3,500
- Status:
- Active
- Beds:
- 4
- Lot size:
- 0.16 Acres
- Year built:
- 1979
- Baths:
- 4.00
- MLS#:
- 5598192
- Subdivision:
- Cherry Park
ADDITIONAL INFORMATION
This stunning home has been meticulously upgraded! Updates over the years include: roof, siding, windows, doors, & electrical panel. It features vaulted ceilings, custom iron railings, hand scraped wood floors, updated 1/2 bath, & a formal dining. The gourmet kitchen has Knotty Alder soft-close cabinets, custom backsplash, high end GE profile SS appliances, quartz countertops, pantry cabinet, & gas stove top. Cozy up to the gas fireplace! Upstairs, the primary suite features a luxurious 5-piece bath, Jetted tub, glass block shower, two vanities, & a custom fitted walk-in closet. Two additional spacious bedrooms, an updated full bath, & the convenient laundry (WA/DR stay), complete the upper level. (hookups in basement as well). Enjoy more living space w/ the transformed walkout basement that features newer vinyl floors, many windows for natural light, storage, full kitchen w/ seated island & extra space for another family room, office, studio, home gym, hobby area, or media center. 4th bedroom in basement has a huge closet, glamorous full bath offering heated floors & spa-like showering options. This beautiful basement w/ full kitchen could be perfect as a kid’s playroom, in-law suite, teen chill pad, or separate living area. The outdoor space has a south-facing deck w/ a pine gabled roof covering, which allows dining w/ a view! Lower, patio has sitting area, NEW $5K shed, & sprinkler system. The location couldn’t be more desirable, backing to South Suburban Holly Pool that boasts a 20ft water slide, diving boards, swim lessons, swim team & lap lanes. Six lighted tennis courts offer adult/youth leagues. Bike & hike from the home’s back gate onto miles of Little Dry Creek Trail which intersects the High Line Canal Trail via Centennial Link Trail. The property boasts a three-car driveway, & a two-car garage w/ storage & workbench. Located in the Cherry Creek school district, mins to DTC, light rail, & I25. Voluntary HOA
- Type:
- Single Family
- Sq.Ft.:
- 2,878
- Status:
- Active
- Beds:
- 4
- Lot size:
- 0.2 Acres
- Year built:
- 1975
- Baths:
- 3.00
- MLS#:
- 3055261
- Subdivision:
- Heritage Place
ADDITIONAL INFORMATION
Welcome to Heritage Place, a highly sought after DTC-area neighborhood in the Cherry Creek School District. This impeccably maintained multi-level home with finished basement is the perfect palette for those desiring to create their dream home. Major systems have been replaced: furnace (January 2024) and 50-year sand coated steel roof system (with transferable warranty) in 2015. Main level has hickory hard wood floors in foyer and kitchen and vaulted ceilings with wood beams. Updated kitchen with newer appliances, hickory cabinets, breakfast nook, skylight, and access to covered patio. Formal living and dining rooms are vaulted. Lower level has huge family room with half bath/laundry room, secondary access to the backyard, brick fireplace with gas insert and custom-made mantel and oak cabinets. Upper-level features 4 bedrooms and an updated full bath with jet tub. The primary bedroom has walk-in closet, en-suite bathroom, vaulted ceiling with fan and a private balcony. Some winter mountain views from upper bedrooms. Fully finished basement has lots of storage and flex space. The exterior of the home is low maintenance with full brick wrap and vinyl siding and wood, double pane replacement windows. The cul-de-sac setting for this beautiful home is equally magnificent: professionally landscaped and maintained yard with mature trees, many varieties of plants and flowers, curated stepstones, rocks and water feature all of which can be enjoyed from the covered pergola. The driveway and walk/stairway are pebbled concrete and sewer line has been replaced. Lot backs to neighborhood greenbelt, perfect for privacy and direct access to walking trails. A short walk down the greenbelt for kids to award winning Heritage Elementary. Heritage Place is a master-planned community in the heart of the DTC with wide streets and over 12 acres of lighted greenbelts and is close to major highways and public transportation. Just minutes from shopping, entertainment and outdoor activities.
- Type:
- Condo
- Sq.Ft.:
- 765
- Status:
- Active
- Beds:
- 1
- Year built:
- 1984
- Baths:
- 1.00
- MLS#:
- 2702651
- Subdivision:
- Peakview Pointe
ADDITIONAL INFORMATION
Great convenient location in Southeast Denver Metro Area. Easy Access to Everything, such as I-25,I-225, Denver Tech Center, public Transportation and Cherry Creek State Park. Desirable Shopping, Restaurants and Every Kind Of Entertainment. Excellent Cherry Creek School District! Updated kitchen, bathroom, well maintained. Set a showing for your clients asap!
- Type:
- Other
- Sq.Ft.:
- 765
- Status:
- Active
- Beds:
- 1
- Year built:
- 1984
- Baths:
- 1.00
- MLS#:
- 2702651
- Subdivision:
- Peakview Pointe
ADDITIONAL INFORMATION
Great convenient location in Southeast Denver Metro Area. Easy Access to Everything, such as I-25,I-225, Denver Tech Center, public Transportation and Cherry Creek State Park. Desirable Shopping, Restaurants and Every Kind Of Entertainment. Excellent Cherry Creek School District! Updated kitchen, bathroom, well maintained. Set a showing for your clients asap!
- Type:
- Single Family
- Sq.Ft.:
- 3,789
- Status:
- Active
- Beds:
- 4
- Lot size:
- 0.28 Acres
- Year built:
- 1974
- Baths:
- 4.00
- MLS#:
- 2934764
- Subdivision:
- Sundance Hills
ADDITIONAL INFORMATION
Stunning design, a masterful layout and modern luxury are exemplified in this 4-bedroom 4-bath custom built home nestled in the charming Sundance Hills Neighborhood! Whether indoors or outdoors, this home offers both relaxation and entertainment! From the moment you step through the impressive mahogany front door, you'll be greeted by a host of fantastic features. Fresh 8” wide plank white oak floors and sleek modern railings create a contemporary atmosphere as you enter. Vaulted ceilings in the living and dining areas provide an open and airy feel, flooded with natural light. The kitchen has been updated and is equipped with a gas stove, stainless steel appliances, and granite countertops. The adjacent family room features a cozy wood-burning fireplace. The kitchen's eat-in area and family room seamlessly flow through large sliding doors to the inviting covered patio and lush backyard, perfect for outdoor gatherings. Spend warm summer nights under the charming gazebo or enjoy stargazing from the newly expanded upper level deck. Completing the main level is a spacious office, half bath, and convenient mud/laundry room accessible from the two-car garage. Upstairs, the wide oak floors continue throughout all the bedrooms. The master bedroom is bright and spacious, with access to the deck. Three additional bedrooms offer ample space for family or guests. The basement has been freshly painted and features new carpeting, making it an ideal space for entertainment or relaxation with its slate-topped bar, half bath, and wood-burning fireplace. Additionally, the lower level includes a storage area, walk-in closet, and bonus hobby/craft room. Conveniently located in the Denver Tech Center, you'll have easy access to dining, shopping, public transit, and the Cherry Creek Reservoir. Sundance Hills boasts an active community with a central club and pool house, with baby pool, competition pool, diving well, playground, volleyball courts, and four tennis courts!
- Type:
- Single Family
- Sq.Ft.:
- 2,155
- Status:
- Active
- Beds:
- 4
- Lot size:
- 0.24 Acres
- Year built:
- 1979
- Baths:
- 3.00
- MLS#:
- 3726809
- Subdivision:
- Cherry Creek Vista
ADDITIONAL INFORMATION
Rare Cherry Creek Vista Listing! Your buyers will fall in love with this four level, 4 bed/3 bath home in desirable Cherry Creek Vista. You’ll find this well cared for home on a quiet cul de sac. The very livable layout includes three bedrooms upstairs with updated bathrooms. The family room level includes a guest room/den/office. Total finished living area is 2155 sf. The large backyard is a highlight: mature trees, high end motorized retractable awning with remote, hot tub, three sheds and large side area for storage of larger items (not RV). The kitchen has granite counters and a super quiet Bosch 800 Series Pocket Handle Dishwasher with a transferable warranty. Carpet was replaced 2017 with high quality Stainmaster and upgraded pad. Basement has finished bonus room with daylight windows, plus laundry room and storage. The roof and gutters were replaced in 2014 and have a 50 year manufacturer warranty. Roof is TL asphalt shingle. Extensive closed cell foam (crawlspace) and loose-fill cellulose (garage ceiling and attic) insulation added in Oct. 2021. Current crawl space R-value is 6.667/inch and attic R-value is R-60+. This home is in the award winning Cherry Creek School District and has one of the best community pools, plus a brand-new clubhouse and snack shop. Cherry Creek Vista Parks and Recreation District also boasts trails, playground, tennis and pickleball courts! Close to DTC, restaurants, shopping and Cherry Creek State Park. Check out the website https://www.ccvprd.org This charming home is in good condition and is waiting for your personal touches.
- Type:
- Single Family
- Sq.Ft.:
- 2,574
- Status:
- Active
- Beds:
- 4
- Lot size:
- 0.28 Acres
- Year built:
- 1976
- Baths:
- 3.00
- MLS#:
- 2909794
- Subdivision:
- Heritage Place
ADDITIONAL INFORMATION
Welcome to Heritage Place, where tranquility meets modern luxury in this stunning home located on a peaceful cul-de-sac. As you step inside, impeccable hardwood flooring leads you through the common areas, setting the stage for a beautifully designed interior. The heart of the home is the spacious gourmet kitchen, equipped with designer fixtures, newer stainless steel appliances, chic shaker cabinets, and granite counters. Natural sunlight floods the home, enhancing the airy and open atmosphere that makes this house perfect for both lively gatherings and quiet moments. The open floor-plan seamlessly connects the kitchen to the dining room, emphasizing the modern style of the home where no detail has been overlooked. Upstairs, the living quarters include four generously sized bedrooms and three bathrooms, creating a private oasis for family and guests alike. The primary suite is a highlight, boasting a walk-in closet and a beautiful ensuite with a large walk-in shower, offering a retreat-like experience. Further enhancing the home's appeal is the very convenient and comfortable finished basement, providing additional living space for various needs. From the dining area, step out into one of the best patios and backyards within the community. The oversized stamped concrete patio and beautifully landscaped yard span over a 12,000 square foot lot, creating an idyllic outdoor setting for entertainment or relaxation. This home's location is truly privileged, just steps from the prestigious Heritage Elementary and a beautiful greenbelt that stretches for miles, perfect for outdoor enthusiasts. The community is not only wonderful but also practical, being close to shopping, restaurants, and notably within the Cherry Creek 5 school district, adding to the desirability of this exceptional home. This home offers a unique blend of peaceful residential living and convenient access to amenities, making it a perfect place to call home.
$1,325,000
6146 S Geneva Court Englewood, CO 80111
- Type:
- Single Family
- Sq.Ft.:
- 5,079
- Status:
- Active
- Beds:
- 5
- Lot size:
- 0.2 Acres
- Year built:
- 1980
- Baths:
- 4.00
- MLS#:
- 1850714
- Subdivision:
- Arapahoe Lake
ADDITIONAL INFORMATION
Welcome to Arapahoe Lake! This is a must See! OPEN HOUSE THIS Saturday 11-2. Over 5,000 sq feet of living space in this lovingly remodeled and maintained 5-bed/4-bath home. Greet guests in the wonderful 2 story foyer, beautiful hardwood floors throughout and boasting a fantastic main level study with built-in desk. The living & dining rooms feature gorgeous, vaulted ceilings w/ a wonderful built-in buffet. High-end kitchen has been thoughtfully designed with stunning custom cabinetry, beautiful granite counters and updated appliances including brand-new double ovens. The open floor plan flows from the eat-in kitchen to the gorgeous family room with updated gas fireplace & built-in cabinetry. Featuring a large mud/laundry room & spacious 2 car garage.The upper level has 4 spacious bedrooms,included a huge primary suite with vaulted ceilings & a remodeled 5-piece bathroom with soaking tub and heated floors.The expansive,fully finished basement boasts a large recreation space, private bedroom,and full bathroom, as well as a study and dark room!The private backyard has a large patio overlooking a beautiful & meticulously manicured garden. These homeowners have spared no expense maintaining & updating this special home:50-year stone coated steel roof,recently painted exterior, custom mailbox, FloLogic water leak mitigation system, dual radon mitigation system & updated HVAC.They say location is everything & this home truly enjoys one of the best spots within this wonderful neighborhood. Situated on a quiet cul-de-sac in a prime location, this home is just steps from the path leading to the neighborhood tennis courts & swimming pool. A quick stroll to High Plains Elementary & don’t miss the darling playground nestled within the winding greenbelts/walking paths found just at the end of this quiet cul-de-sac. Close to I25, 225, the Lite Rail,the Denver Tech Center and very walkable with several restaurants, coffee shops & stores within a 1.5 mile radius-Don't miss this one!
$1,650,000
9911 E Ida Place Greenwood Village, CO 80111
- Type:
- Single Family
- Sq.Ft.:
- 4,293
- Status:
- Active
- Beds:
- 3
- Lot size:
- 0.34 Acres
- Year built:
- 1976
- Baths:
- 3.00
- MLS#:
- 7783465
- Subdivision:
- Sundance Hills
ADDITIONAL INFORMATION
** Showings Begin 4/20 ** Step into your dream home in the coveted Sundance Hills neighborhood! This stunning residence was taken down to the studs and opened up in recent remodel, undergone a complete transformation with every detail carefully considered to create a space that exudes luxury and comfort. From the moment you step inside, you'll be greeted by an abundance of natural light that fills the open-concept layout, enhanced by vaulted ceilings and refinished gleaming hardwood floors throughout. The heart of the home is the beautifully remodeled kitchen, featuring new cabinetry, new top-of-the-line appliances including a 6 burner gas stove, and soapstone countertops. The kitchen seamlessly flows into the outdoor living space, thanks to a new custom sliding LaCantina door and a steel beam that opens up the kitchen wall. Automated window coverings provide privacy and shade. On the main level, you'll find a cozy living room with a gas fireplace, a versatile family room with a wood-burning fireplace & a spacious sunroom that's perfect for relaxation. A convenient 3/4 bath and the pantry has been retiled, and a studio/workshop/gym complete the main level, along with a spacious laundry room. Upstairs, the primary bedroom suite is a true retreat, boasting four closets & a luxurious ensuite bathroom with quartz counters & a 5-piece bath. Two additional bedrooms and another full bath provide plenty of space for family & guests. The finished basement offers even more space to unwind, with a large flex room that's perfect for a home theater, game room, or office. The crawl space has been lined with a moisture barrier for added peace of mind. Outside, the tiled patio with a sunshade canopy is the perfect spot for outdoor dining & entertaining. With its impeccable craftsmanship, thoughtful design, & luxurious finishes, this home is truly a sanctuary for modern living. Welcome to Sundance Hills - welcome home! *new windows, tankless water heater, humidifier, water softener*
- Type:
- Condo
- Sq.Ft.:
- 931
- Status:
- Active
- Beds:
- 2
- Lot size:
- 0.01 Acres
- Year built:
- 1988
- Baths:
- 2.00
- MLS#:
- 1811345
- Subdivision:
- Terrace At Cherry Creek
ADDITIONAL INFORMATION
This modernized 931 sqft condominium is located at 6425 South Dayton Street, Unit 302, Englewood, CO 80111. It has a security alarm system and controlled access for both comfort and convenience. It is located near Fiddler’s Green Amphitheater down the road from the Denver Tech Center and down the street from Cherry Creek High School. Inside,you’ll find a spacious living room, galley kitchen, and a primary bedroom with a spacious closet, casement windows, with an en suite bathroom. The living area boasts a gas fireplace and a sliding door which opens up to a sunrise Trex balcony. The kitchen has been renovated with light brown cabinetry, granite counter tops, stainless steel finished appliances, and slate flooring. It’s a great space for preparing meals, meal prepping, of just making coffee, smoothies, and snacks. In addition to the master, there is a guest bedroom with LVP hardwood flooring which can be used as an office area or theatre room. Both bathrooms are well-appointed with custom sink cabinetry, ceramic tile, and slate flooring carried over from the kitchen. Aside from the stand alone smart washer and dryer there is also a coat, linen, and utility closet, and storage/closet in the guest bedroom. Outside, directly underground there is a heated and ventilated parking garage with an elevator which takes you to your penthouse level home. There is an outdoor pool with plenty of land and walkable community for daily walks and an there is even a convenient intercom and buzzer at the entrance in case you forget your keys, phone, or wallet while rushing to go out.
- Type:
- Other
- Sq.Ft.:
- 931
- Status:
- Active
- Beds:
- 2
- Lot size:
- 0.01 Acres
- Year built:
- 1988
- Baths:
- 2.00
- MLS#:
- 1811345
- Subdivision:
- Terrace at Cherry Creek
ADDITIONAL INFORMATION
This modernized 931 sqft condominium is located at 6425 South Dayton Street, Unit 302, Englewood, CO 80111. It has a security alarm system and controlled access for both comfort and convenience. It is located near Fiddler's Green Amphitheater down the road from the Denver Tech Center and down the street from Cherry Creek High School. Inside,you'll find a spacious living room, galley kitchen, and a primary bedroom with a spacious closet, casement windows, with an en suite bathroom. The living area boasts a gas fireplace and a sliding door which opens up to a sunrise Trex balcony. The kitchen has been renovated with light brown cabinetry, granite counter tops, stainless steel finished appliances, and slate flooring. It's a great space for preparing meals, meal prepping, of just making coffee, smoothies, and snacks. In addition to the master, there is a guest bedroom with LVP hardwood flooring which can be used as an office area or theatre room. Both bathrooms are well-appointed with custom sink cabinetry, ceramic tile, and slate flooring carried over from the kitchen. Aside from the stand alone smart washer and dryer there is also a coat, linen, and utility closet, and storage/closet in the guest bedroom. Outside, directly underground there is a heated and ventilated parking garage with an elevator which takes you to your penthouse level home. There is an outdoor pool with plenty of land and walkable community for daily walks and an there is even a convenient intercom and buzzer at the entrance in case you forget your keys, phone, or wallet while rushing to go out.
Andrea Conner, Colorado License # ER.100067447, Xome Inc., License #EC100044283, AndreaD.Conner@Xome.com, 844-400-9663, 750 State Highway 121 Bypass, Suite 100, Lewisville, TX 75067

The content relating to real estate for sale in this Web site comes in part from the Internet Data eXchange (“IDX”) program of METROLIST, INC., DBA RECOLORADO® Real estate listings held by brokers other than this broker are marked with the IDX Logo. This information is being provided for the consumers’ personal, non-commercial use and may not be used for any other purpose. All information subject to change and should be independently verified. © 2024 METROLIST, INC., DBA RECOLORADO® – All Rights Reserved Click Here to view Full REcolorado Disclaimer
| Listing information is provided exclusively for consumers' personal, non-commercial use and may not be used for any purpose other than to identify prospective properties consumers may be interested in purchasing. Information source: Information and Real Estate Services, LLC. Provided for limited non-commercial use only under IRES Rules. © Copyright IRES |
Englewood Real Estate
The median home value in Englewood, CO is $617,000. This is higher than the county median home value of $361,000. The national median home value is $219,700. The average price of homes sold in Englewood, CO is $617,000. Approximately 64.63% of Englewood homes are owned, compared to 33.12% rented, while 2.26% are vacant. Englewood real estate listings include condos, townhomes, and single family homes for sale. Commercial properties are also available. If you see a property you’re interested in, contact a Englewood real estate agent to arrange a tour today!
Englewood, Colorado 80111 has a population of 12,310. Englewood 80111 is more family-centric than the surrounding county with 40.3% of the households containing married families with children. The county average for households married with children is 35.13%.
The median household income in Englewood, Colorado 80111 is $97,883. The median household income for the surrounding county is $69,553 compared to the national median of $57,652. The median age of people living in Englewood 80111 is 39.7 years.
Englewood Weather
The average high temperature in July is 86.2 degrees, with an average low temperature in January of 19 degrees. The average rainfall is approximately 17.5 inches per year, with 53.8 inches of snow per year.
