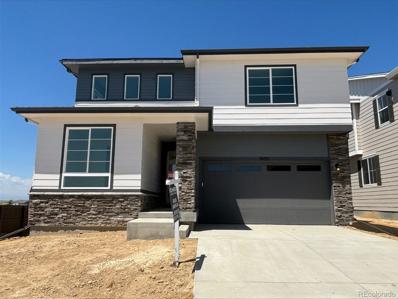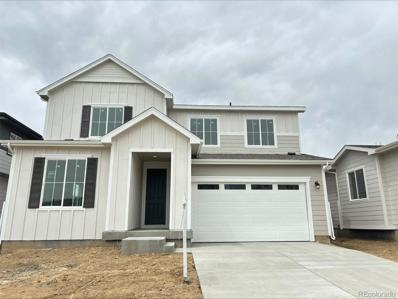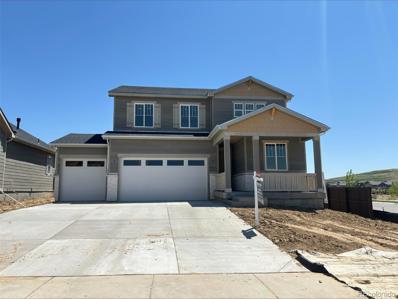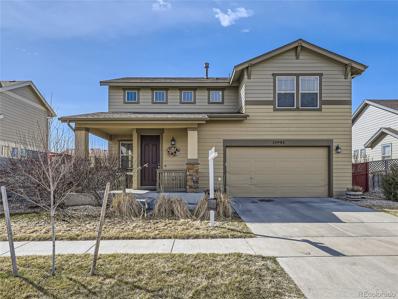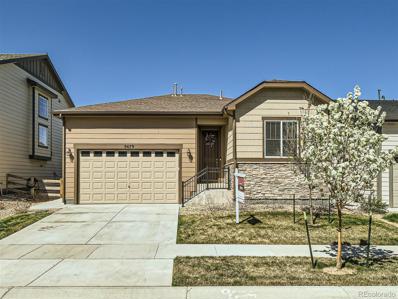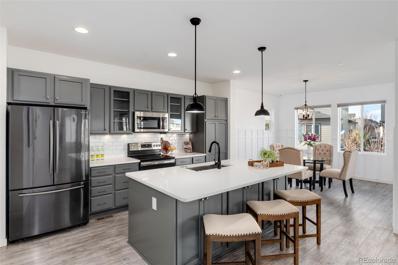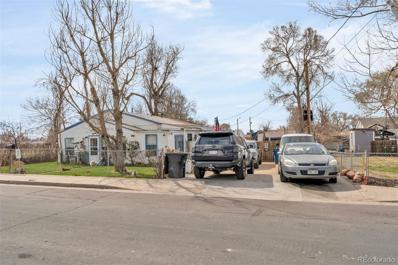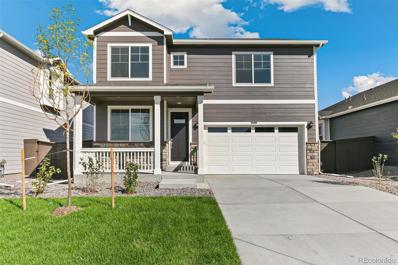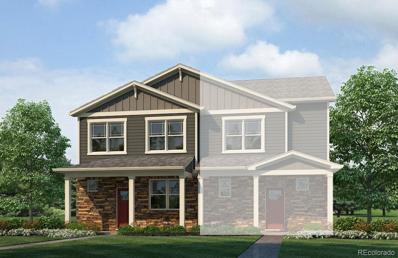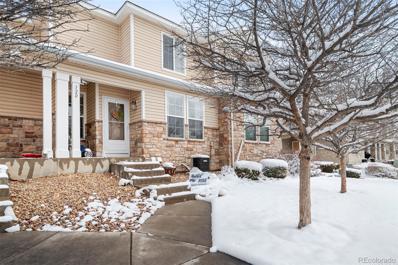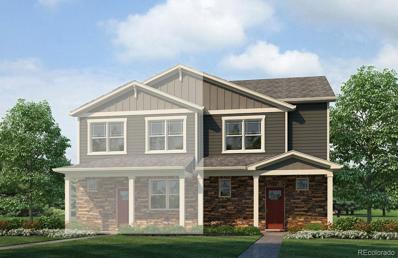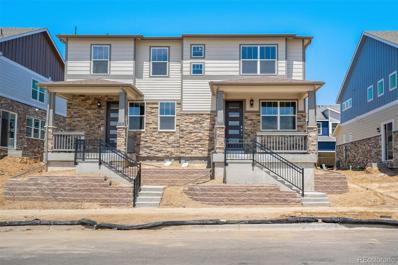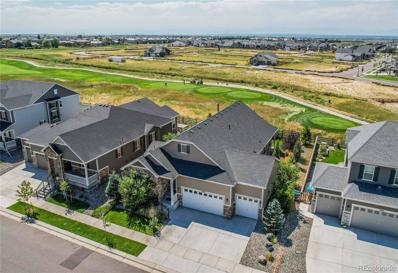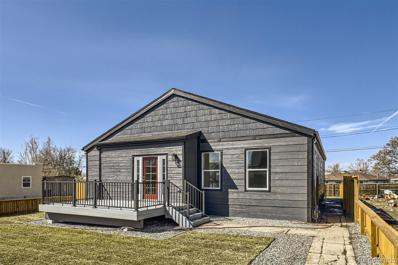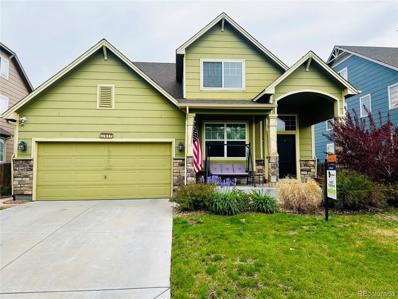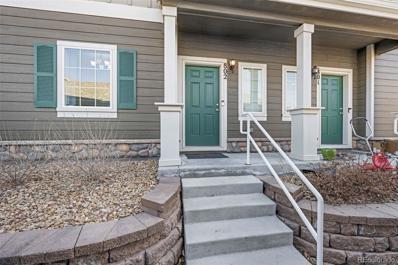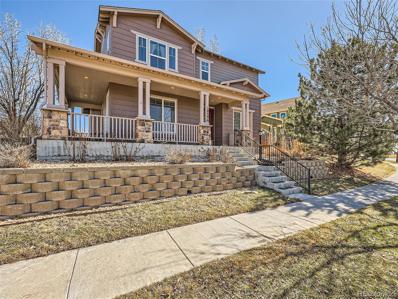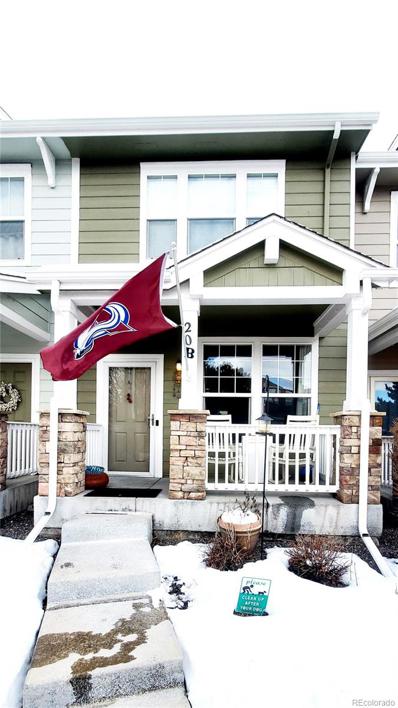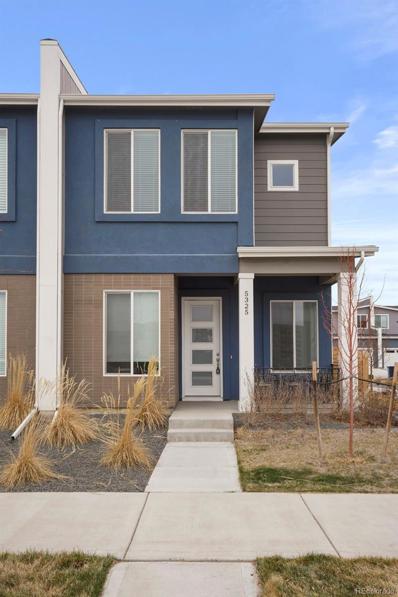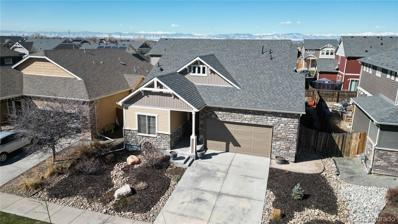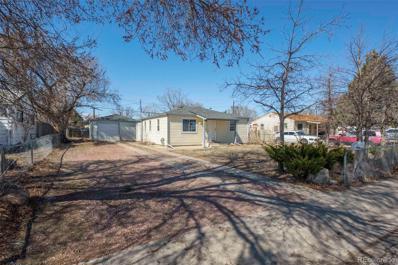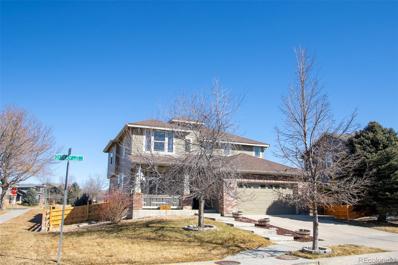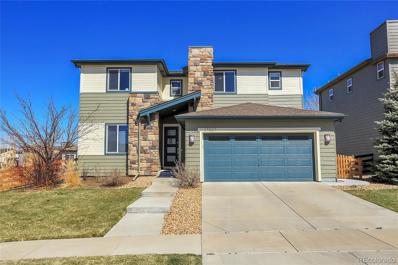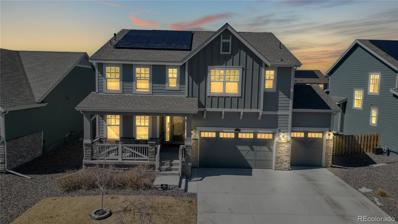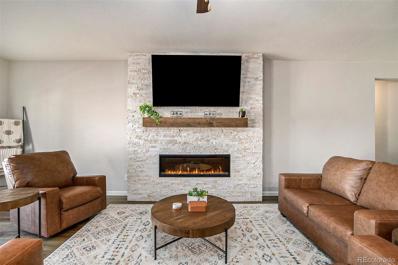Commerce City CO Homes for Sale
- Type:
- Single Family
- Sq.Ft.:
- 2,660
- Status:
- Active
- Beds:
- 5
- Lot size:
- 0.16 Acres
- Year built:
- 2024
- Baths:
- 3.00
- MLS#:
- 4867691
- Subdivision:
- Crossway At Second Creek
ADDITIONAL INFORMATION
**!!READY SUMMER 2024!!** The open-concept Moonstone is waiting to impress with two stories of smartly inspired living spaces and designer finishes throughout. Just off the entryway you'll find a main floor bedroom and shared bath. Toward the back of the home, a great room with a fireplace flows into an well-appointed kitchen featuring a quartz center island and stainless steel appliances and an adjacent dining room with access to the covered patio. Upstairs, find a cozy loft, convenient laundry and three secondary bedrooms with a shared bath. The sprawling primary suite features a private bath and an expansive walk-in closet.
- Type:
- Single Family
- Sq.Ft.:
- 3,041
- Status:
- Active
- Beds:
- 5
- Lot size:
- 0.13 Acres
- Year built:
- 2024
- Baths:
- 4.00
- MLS#:
- 3612277
- Subdivision:
- Crossway At Second Creek
ADDITIONAL INFORMATION
**!!AVAILABLE NOW/MOVE IN READY!!**SPECIAL FINANCING AVAILABLE**This Ammolite is waiting to fulfill every one of your needs with two stories of smartly inspired living spaces and designer finishes throughout. Just off the entryway you'll find the stunning guest suite that showcases a generous bedroom, full bath and living area. Beyond, the expansive great room welcomes you to relax and flows into the dining room. The well-appointed kitchen features a quartz center island, stainless steel appliances and a pantry. Retreat upstairs to find a cozy loft, convenient laundry and three secondary bedrooms with a shared bath. The sprawling primary suite features a private bath and a spacious walk-in closet.
- Type:
- Single Family
- Sq.Ft.:
- 2,427
- Status:
- Active
- Beds:
- 3
- Lot size:
- 0.16 Acres
- Year built:
- 2024
- Baths:
- 3.00
- MLS#:
- 6602539
- Subdivision:
- Crossway At Second Creek
ADDITIONAL INFORMATION
**!!READY SUMMER 2024!!** This Pearl is waiting to fulfill every one of your needs with two stories of smartly inspired living spaces and designer finishes throughout. Just off the entryway you'll find a spacious study and powder room. Nearby an open dining room flows into the well-appointed kitchen that showcases a quartz center island, stainless steel appliances and access to the covered patio. Retreat upstairs to find a cozy loft, convenient laundry and two secondary bedrooms with a shared bath. The sprawling primary suite features a private bath and a spacious walk-in closet.
- Type:
- Single Family
- Sq.Ft.:
- 2,349
- Status:
- Active
- Beds:
- 3
- Lot size:
- 0.16 Acres
- Year built:
- 2013
- Baths:
- 3.00
- MLS#:
- 8643816
- Subdivision:
- The Village
ADDITIONAL INFORMATION
Welcome to your dream home! Step into luxury with this stunning open floor plan boasting soaring high ceilings and a centerpiece fireplace surrounded by exquisite travertine tile in the great room. Entertain like a pro in the beautiful chef's kitchen, complete with stainless steel appliances, a double oven, and a gas cooktop. Enjoy meals in the elegant dining room or catch up on work in the conveniently located main floor office. Upstairs, retreat to the generous primary bedroom featuring a lavish 5-piece suite, while two secondary bedrooms share a double vanity bathroom. Need extra space? There's a large loft perfect for relaxation or play and an open unfinished basement (some framing is done). Plus, enjoy modern convenience with a smart thermostat ensuring comfort year-round. Step outside to a beautifully landscaped backyard oasis, complete with a spacious patio, dog run, and fenced yard - perfect for gatherings or enjoying some quiet time outdoors. And don't forget the inviting wrap-around front porch, adding charm and curb appeal to this already remarkable home. Don't miss out on the opportunity to make this your forever home!" RENT TO OWN AVAILABLE THRU SELLER!
- Type:
- Single Family
- Sq.Ft.:
- 1,753
- Status:
- Active
- Beds:
- 3
- Lot size:
- 0.11 Acres
- Year built:
- 2021
- Baths:
- 2.00
- MLS#:
- 7620013
- Subdivision:
- Prairie Farm
ADDITIONAL INFORMATION
This beautiful ranch style home is located in the newly developed Prairie Farm community. This home backs to a beautiful greenbelt and offers great space with a peaceful demeanor for buyers of all types. The open concept living, dining and kitchen area offers easy access to the back-yard and great space for enjoying family time. You'll love the dual opening sliding doors that bring the outside in to enjoy the beautiful greenbelt and covered patio. The office is conveniently located at the front of the house, excellent for being able to manage work remotely and meet those delivery drivers with ease. Convenience is at a premium in this home. In addition to a great office space, the three bedrooms, yes 3 full bedrooms (check out the square footage of this home!) are located on the south side of the home and conveniently placed near both of the bathrooms. The primary bedroom is located separately from the other two bedrooms offering privacy as well as quick access to the other sleeping areas. You'll find beautiful paint, cabinetry, and countertops throughout that give the home a custom feel and work with all design styles. With a solar system included, you'll find the home is very energy efficient. Don't wait months and months to have a home built, this home was built in 2021 as a transition home for the current owners until their Arizona retirement. This home is like new with plenty of space to meet everyone's needs. Don't miss out on this amazing opportunity at a great price. Professional photo's coming soon but don't wait! Come and see this beautiful home that won't disappoint.
- Type:
- Single Family
- Sq.Ft.:
- 1,926
- Status:
- Active
- Beds:
- 3
- Lot size:
- 0.11 Acres
- Year built:
- 2018
- Baths:
- 3.00
- MLS#:
- 8904635
- Subdivision:
- Reunion
ADDITIONAL INFORMATION
Brand new paint and carpet makes this cherished home feel brand new! Located in the popular Reunion neighborhood, you'll find charming streets, shopping and dining close by, and places to gather with loved ones at pools, parks, recreation centers, and trails. This Shea built home features a fully fenced back yard with artifical grass to throw a ball or host a BBQ, an open floorplan with a kitchen prime for entertaining with a stunning quartz island and plenty of seating, a convenient home office for remote workers and all of the bedrooms together on the upper level. The unfinished basement is a blank slate ready for your vision whether it's additional beds/baths, playroom, home gym, or bar. The specific location of this home is a very short walk to both the Reunion Coffee House and the rec center! Solar panels installed on roof will help keep your energy costs lower and will be paid off at closing!
- Type:
- Single Family
- Sq.Ft.:
- 775
- Status:
- Active
- Beds:
- 2
- Lot size:
- 0.31 Acres
- Year built:
- 1951
- Baths:
- 1.00
- MLS#:
- 7578627
- Subdivision:
- Henebrydale 2nd Add
ADDITIONAL INFORMATION
Price Improvement! Investor special. Property is located in a residential/ Light industrial location in Unincorporated Adams County. It can be rezoned to single family or multifamily with right zoning for minimal cost to the County. Main building is a 2 bedroom and 1 bath. The unpermitted addition would need to be scraped. The large lot will allow you to be creative to bring in multiple streams of revenue.
- Type:
- Single Family
- Sq.Ft.:
- 2,408
- Status:
- Active
- Beds:
- 4
- Lot size:
- 0.13 Acres
- Year built:
- 2024
- Baths:
- 3.00
- MLS#:
- 4188809
- Subdivision:
- Settlers Crossing
ADDITIONAL INFORMATION
**Estimated delivery date: April** Light and Bright 4 bedroom home plus a main floor office! Enjoy all the space and storage in this brand-new home with walk-in closets, kitchen pantry, and linen closets. The open-concept kitchen features gorgeous granite slab counters, classic white cabinets with crown molding, pendant lights over the large island, subway tile backsplash, and stainless steel Whirlpool appliances. The primary bedroom is large and connects to a 4-piece en-suite bathroom with quartz countertops, double under-mount sinks, tiled floors, and shower walls. This Smart Home includes keyless entry with front-door keypad, video doorbell, smart thermostat, wi-fi enabled garage door opener, Amazon Echo Pop, wall-mounted touch screen panel, and more. Deako plug-and-play light switches and tankless water heater are just a few of the amazing adds all included! 1, 2, and 10-year warranties give you much-needed peace of mind in buying a home. ***Photos are representative and not of actual home***
- Type:
- Single Family
- Sq.Ft.:
- 1,468
- Status:
- Active
- Beds:
- 3
- Lot size:
- 0.06 Acres
- Year built:
- 2024
- Baths:
- 3.00
- MLS#:
- 3921931
- Subdivision:
- Settlers Crossing
ADDITIONAL INFORMATION
**Estimated delivery date: May** Welcome home to this appealing 3 bedroom in Settlers Crossing! This home boasts beautiful curb appeal along with a contemporary interior made for comfort and functionality. The open-concept kitchen features granite slab counters, gray cabinets with crown molding, pendant lights over the large island, subway tile backsplash and Stainless Steel Whirlpool appliances. The primary bedroom is spacious and connects to an ensuite bathroom with quartz countertops, 2 undermount sinks and tile floors and shower walls. This Smart Home includes keyless entry with keypad, video doorbell, smart thermostat, wi-fi enabled garage door opener, Amazon Echo Pop, wall-mounted touch screen panel, and more. Deako plug-and-play light switches and tankless water heater are also included in this home! 1, 2, and 10 year warranties give you good piece of mind. ***Photos are representative and not of actual home***
- Type:
- Condo
- Sq.Ft.:
- 1,419
- Status:
- Active
- Beds:
- 3
- Year built:
- 2005
- Baths:
- 3.00
- MLS#:
- 2815564
- Subdivision:
- Fronterra Village
ADDITIONAL INFORMATION
Motivated sellers are offering a $5,000 concession to buyers, Our preferred lender has also expressed readiness to provide an additional $2,500 in concessions!! Welcome to this captivating 3-bedroom, 2.5-bathroom residence, which showcases numerous upgrades throughout the entire home. It's truly a must-see! Upon entry, you're welcomed into an inviting open-concept living and dining area, seamlessly blending modern design. Adjacent is a convenient half bathroom followed by a well-appointed kitchen, The kitchen features modern conveniences including all appliances, complemented by granite countertops and elegant wood cabinet, strategically positioned next to the garage for easy grocery unloading. A small storage room, housing the crawlspace, is also accessible on the main level. Ascending the stairs, a striking art piece crafted from real wood catches the eye, setting a tone of elegance. Upstairs, discover three bedrooms and two full bathrooms, with the added convenience of a laundry room boasting beautiful cabinetry, as an added bonus washer and dryer are included! As an enticing offer, the seller plans to professionally refinish all wood flooring, ensuring a pristine environment for your move-in! This property boasts a convenient location, situated in close proximity to schools, the expansive Frontera Park, and mere minutes away from grocery stores and dining options. Additionally, it offers the added advantage of a spacious open space directly in front of the home. The property's furnace and AC unit have undergone professional cleaning services.
- Type:
- Single Family
- Sq.Ft.:
- 1,512
- Status:
- Active
- Beds:
- 3
- Lot size:
- 0.06 Acres
- Year built:
- 2024
- Baths:
- 3.00
- MLS#:
- 2294982
- Subdivision:
- Settlers Crossing
ADDITIONAL INFORMATION
Indulge in the elegance of this low-maintenance home at Settlers Crossing! The Muirfield floor plan, close to area conveniences, offers 3 bedrooms and a spacious 2nd-level living area. The open-concept kitchen showcases granite slab counters, shaker-style cabinets, pendant lights over a large island, subway tile backsplash, and Stainless Steel Whirlpool appliances. The primary bedroom is generously sized and connects to an ensuite bathroom with quartz countertops, 2 undermount sinks, and elegant tile floors and shower walls. This Smart Home is equipped with keyless entry, a video doorbell, smart thermostat, Wi-Fi garage door opener, an Amazon Echo Pop, and a wall-mounted touchscreen panel. Enjoy Deako plug-and-play light switches and a tankless water heater. Peace of mind is assured with 1, 2, and 10-year warranties. Conveniently located near major highways, this home is less than 15 minutes from Denver International Airport. Special rates with use of preferred lender. **Estimated delivery date: April** ***Photos are representative and not of the actual home.***
- Type:
- Single Family
- Sq.Ft.:
- 1,503
- Status:
- Active
- Beds:
- 3
- Lot size:
- 0.06 Acres
- Year built:
- 2024
- Baths:
- 3.00
- MLS#:
- 2925229
- Subdivision:
- Settlers Crossing
ADDITIONAL INFORMATION
**Estimated delivery date: May** Immerse yourself in the allure of the Augusta paired villa at Settlers Crossing! This 3-bed, 2.5-bath haven, offering an April delivery, spans 1,503 sq ft. Step through the covered front porch into a stylish living area, complete with a powder bath for convenience. The open-concept kitchen, dining nook, and living area provide an expansive space tailored to your lifestyle. Upstairs, discover the comfort of the large primary bedroom with a walk-in closet, dual vanity sinks, and a stand-alone shower. Enhancing practicality is the second-floor laundry room. Designed for refined living, the Augusta layout maximizes bedroom sizes and invites an open concept on the main floor. Revel in the local amenities of Commerce City, proximity to Denver International Airport, and community features such as parks and trails. Enjoy peace of mind with 1, 2, and 10-year warranties. ***Photos are representative and not of the actual home.***
- Type:
- Single Family
- Sq.Ft.:
- 3,884
- Status:
- Active
- Beds:
- 6
- Lot size:
- 0.17 Acres
- Year built:
- 2019
- Baths:
- 3.00
- MLS#:
- 4628007
- Subdivision:
- Reunion
ADDITIONAL INFORMATION
***Please Join Us for Our Open House Sunday 4/28 from 1pm-3pm*** True Show Stopper in Reunion! Have you ever walked into a stunning builder model home with hundreds of thousands of dollars worth of upgrades and wished you could afford it and or could buy it exactly as designed and upgraded?! Well THIS is you opportunity to do just that! This is the former Richmond Model Home sitting on Buffalo Run Golf Course in the highly desired community of The Back Nine at Reunion! Truly too much to list, this home boasts Almost 4000 finished square feet that includes 6 bedrooms, 3 full baths, 2 kitchens, 3 Car garage with an oversized door on the 3rd garage stall! Unique one of a kind model home with ALL the builder design and decor luxury details. Basement was also builder finished! The lot has a western facing backyard to catch amazing Colorado Sunsets over the Mountains! This home would easily cost over a million dollars to build from the ground up with a new home builder! This home could make for a dream Golf Course home or possibly a turn key vacation rental or corporate rental, all furnishings and decor are negotiable!! Add in Reunion's Resort Style Amenities, and this home really is a slice of Colorado paradise! Don't wait to take advantage of this one of kind opportunity!
- Type:
- Single Family
- Sq.Ft.:
- 1,858
- Status:
- Active
- Beds:
- 4
- Lot size:
- 0.14 Acres
- Year built:
- 1944
- Baths:
- 2.00
- MLS#:
- 7902733
- Subdivision:
- Tiffanny Subdivision
ADDITIONAL INFORMATION
Welcome to this inviting professionally remodeled open-layout concept property. As you enter into this immaculate house, meticulous attention to detail and well-planned design show in every turn, making this home not only welcoming but very enjoyable to live in, all on one level. Featuring all new mechanical systems, insulation, roof, siding, windows, LVL flooring, neutral carpeting, custom kitchen with shaker cabinets and quartz countertops, all new black stainless steel appliance package, bright new bathrooms, laundry room area, new front and back decks, newly fenced, and landscaped. It truly shows like a new home and you do not want to miss seeing it in person before it is gone!
- Type:
- Single Family
- Sq.Ft.:
- 3,053
- Status:
- Active
- Beds:
- 4
- Lot size:
- 0.14 Acres
- Year built:
- 2009
- Baths:
- 3.00
- MLS#:
- 7056797
- Subdivision:
- River Oaks
ADDITIONAL INFORMATION
THIS HOME OFFERS OVER 3000 FINISHED SQ. FT* BACKS A LARGE BEAUTIFUL PARK * UPPER LEVEL OFFERS A LARGE OPEN LOFT, 2 LARGE BEDROOMS, A FULL BATH* MAIN LEVEL OFFER OPEN FLOOR PLAN WITH A DEN/ OFFICE, LARGE PRIMARY BED & BATH ROOM, TWO CLOSETS, TWO SINKS, LARGE WALK IN SHOWER, TUB WITH VIEWS. A HUGE FINISHED BASEMENT INCLUDES A BAR, LARGE BEDROOM AND A FRAMED BATHROOM READY TO BE FINISHED TO YOUR TASTE * 3 CAR TANDEM GARAGE FOR YOUR TOYS * VAULTED CEILINGS*
- Type:
- Condo
- Sq.Ft.:
- 1,403
- Status:
- Active
- Beds:
- 2
- Year built:
- 2019
- Baths:
- 3.00
- MLS#:
- 8385494
- Subdivision:
- Aspen Hills
ADDITIONAL INFORMATION
Welcome to his amazing newer two story townhome with luxury finishes in the city of Commerce City. This beautiful townhome features an open floor plan, a large island with granite countertops and stainless steel appliances. The kitchen is a perfect place which flows into the open family room allowing more space for entertainment. In addition, the soft close cabinets in the kitchen give you luxury feelings and comfort. The Water Softener is already included in the property for you. The property has the unique features of having no one behind you. With that being said you can enjoy food and beverage looking at the beautiful views from your own backyard. The backyard is maintenance free with turf. Upstairs boasts two primary suites with en-suite bathrooms and walk-in closets. The laundry is located upstairs for your convenience. Washer and Dryer is included for you. Great location close to several neighborhood parks, Bison Recreation Center, trails, Buffalo Run Golf Course, shopping, major highways and DIA, it offers convenience and accessibility. Located in a great community, you will enjoy true maintenance living free with the HOA taking care of the exterior maintenance, snow removal, water and trash. This unit includes one detached garage right in front of the unit and one designated parking spot along with several visitor parking spaces. Do not miss out on this beautiful gem. Schedule your showing today!!!. It is Building 8, Unit 802.
- Type:
- Single Family
- Sq.Ft.:
- 2,272
- Status:
- Active
- Beds:
- 3
- Lot size:
- 0.16 Acres
- Year built:
- 2004
- Baths:
- 3.00
- MLS#:
- 8553847
- Subdivision:
- Reunion
ADDITIONAL INFORMATION
Welcome Home! This charming residence nestled in the heart of Commerce City, CO. This meticulously maintained property offers a perfect blend of comfort and convenience, three bedrooms, two and a half bathrooms, and a host of desirable features. As you step inside, you're greeted by an inviting living space illuminated by natural light and an office on the main floor accented with french doors. The focal point of the living room is a cozy fireplace, promising snug evenings during colder months and creating a welcoming ambiance for gatherings with loved ones. The kitchen is equipped with stainless steel appliances, ample cabinetry, and generous countertop space, making meal preparation a breeze. Adjacent to the kitchen, a dining area provides the ideal setting for enjoying home-cooked meals and entertaining guests. Kitchen is right off of the back patio and yard for easy access. Upstairs, you'll find three comfortably sized bedrooms. The primary suite features a 5-piece en-suite bathroom and walk-in closet. Upstairs also has an open loft space. A two-car attached garage and a large partially finished basement offers endless possibilities. Located in a desirable neighborhood, close to schools, parks, shopping, and dining options. Don't miss your chance to make this beautifully maintained residence your new home. Schedule a showing today!
- Type:
- Townhouse
- Sq.Ft.:
- 1,216
- Status:
- Active
- Beds:
- 2
- Year built:
- 2006
- Baths:
- 3.00
- MLS#:
- 4245088
- Subdivision:
- Fronterra Village
ADDITIONAL INFORMATION
Welcome home to Fronterra, part of the growing Reunion neighborhood in North Commerce City. There is plenty of opportunity to get outside and enjoy the Colorado weather with the Rocky Mountain Arsenal nearby and the Reunion rec center just a few miles away. This 2 Bed, 2.5 bath townhouse offers low maintenance living at a more affordable price than most other homes in the area. The oversized 1 car garage is perfect for extra storage as well as a protected space for your vehicle. Newer paint throughout the unit and fresh paint on the exterior. The HOA covers the outside of the home including snow removal, lawn care and common area maintenance and roofing. Don't miss the opportunity to break into the Reunion community, schedule your viewing today!
- Type:
- Single Family
- Sq.Ft.:
- 1,770
- Status:
- Active
- Beds:
- 4
- Lot size:
- 0.08 Acres
- Year built:
- 2022
- Baths:
- 3.00
- MLS#:
- 4032214
- Subdivision:
- Mile High Greyhound Park
ADDITIONAL INFORMATION
Welcome to the vibrant and promising Mile High Greyhound Park, where convenience meets urban renewal in a bustling 64-acre development. Nestled on the outskirts of Denver, this up-and-coming area is undergoing a dramatic transformation, poised to become a hub of activity and modern living. Mile High Greyhound Park boasts a beautiful, centrally located park complete with basketball and volleyball courts. It is walking distance to grocery, coffee, restaurants, retail and transit. Don't miss this opportunity to purchase a 1700+ square foot, 4-bedroom duplex with upgraded finishes and an oversized 2-car garage. Completed in 2022, this home is practically brand new. A quaint patio welcomes anyone entering the front door and, upon entry, greeted with a bright and sunny open living space. Dining is situated adjacent to the kitchen with quartz countertops (seating for 4) and upgraded cabinetry. A small room next to the kitchen may be used as an office, pantry or playroom. The family room and access to the private, side-yard are open to the kitchen and between the stairway and powder room. A large closet, off the oversized, 2-car garage, is perfect for coats, gear or storage. At the top of the stairs a full bathroom is situated between 2 bedrooms providing both convenience and privacy. One of the three bedrooms could be used as office space too. The primary bedroom is spacious with a large, walk-in closet and 3/4 bath with upgraded finishes. The bathroom boasts double sinks, a linen and water closet. Views of the Rocky Mountains are clear from the primary bedroom. A generously-sized laundry room is located on the upper floor, close to the primary bedroom. This home has the ideal layout to accommodate today's lifestyles! There is a minimal HOA fee; there is NOT a metro-tax. The HOA is friendly to long-term rentals.
- Type:
- Single Family
- Sq.Ft.:
- 2,044
- Status:
- Active
- Beds:
- 3
- Lot size:
- 0.13 Acres
- Year built:
- 2015
- Baths:
- 2.00
- MLS#:
- 2173332
- Subdivision:
- Sub: Potomac Farms
ADDITIONAL INFORMATION
This is THE ONE! Enter into a welcoming atmosphere where an open-concept layout enhances the flow between the living, dining, and kitchen areas, making it perfect for entertaining and daily living. The kitchen, a highlight of the home, features granite countertops, sleek cabinetry, and generously sized pantry! The main level primary suite offers a tranquil retreat with spacious en-suite bathroom and walk-in closet. Secondary bedroom with a walk-in closet, shared full bath and laundry room completes the main level. Need more? The upstairs is incredible and can be used as recreation space, office space or even another bedroom. The classy backyard is xeriscaped with an enormous back patio for you to simply relax and enjoy the surrounding beauty. This stunning residence is located in a vibrant community where you even have your choice of which park to walk to. Come and make this lovely gem your home today!
- Type:
- Single Family
- Sq.Ft.:
- 960
- Status:
- Active
- Beds:
- 2
- Lot size:
- 0.14 Acres
- Year built:
- 1954
- Baths:
- 1.00
- MLS#:
- 2206874
- Subdivision:
- Garden Heights
ADDITIONAL INFORMATION
Great opportunity before you with this beginner home that allows you to get into ownership or rental opportunities! This home allows for a great balance of location with good setup, so you can move right in and focus on living versus fixing! This two-bedroom 1 bath ranch home welcomes you in with hardwood floors and updates throughout. Entertain guests with the eat-in kitchen that offers granite counters, center island, and SS appliances. This home is a rare opportunity being close to all Stapleton/Northfield has to offer. Parking is no problem with the 2-car detached garage. Great location across from open space and a stone’s throw from plenty of amenities including shopping and dining in the Northfield Central Park area. Close to all major routes, RTD, and the light rail for convenient commuting to DIA, Denver, and allowing you easy access to and from any part of the metro area for your enjoyment!
- Type:
- Single Family
- Sq.Ft.:
- 2,214
- Status:
- Active
- Beds:
- 3
- Lot size:
- 0.17 Acres
- Year built:
- 2004
- Baths:
- 3.00
- MLS#:
- 9509394
- Subdivision:
- Reunion
ADDITIONAL INFORMATION
Welcome to the highly desired Reunion neighborhood! Located on a corner lot, with a park located behind (& across the street) & no neighbor in back! You will notice the light & bright spaces including the open concept family room, kitchen & dining area, wood flooring throughout the main floor living areas, high ceilings, 2 story entry, lots of windows throughout & a cozy fireplace. The spacious kitchen features stainless appliances, a pantry, tile countertops & space to eat at the counter. The main floor also features a laundry room off the garage entry, an upated 1/2 bath, & a main floor flex room that could be used as an office, den, guest room, play room, workout room or however fits your needs. Upstairs you will find the large primary suite featuring a tray ceiling, the 5 piece bath includes a soaking tub, separate shower, double sinks & double closets! You will also find a nice sized loft area, 2 additional spacious secondary bedrooms & a full bath. The unfinished basement is another flex space for you to finish however it fits your needs! This home has new carpet, a water softener, humidifier, newer water heater (replaced in 2022) & a few of the windows are in the process of being replaced (Feb 2024). The covered front porch is a great place to sit & enjoy your morning coffee & enjoy the sunshine. The low maintenance trex deck in the back is a nice place to grill & entertain. The back yard is fenced with plenty of space for gardens & play areas. Reunion has it's very own coffee shop, the Reunion Rec Center, Pool, Lake & Park, Southlawn Pool, Amphitheatre & Tennis Courts, miles of trails, many parks & open spaces, & so much more! There are 3 schools within walking distance: Reunion Elem, Landmark Academy k-8 Charter School (2 short blocks), & STEAD Charter HS. Rocky Mountain Lutheran HS is ~.5 mile away. Located near shopping, restaurants, entertainment, golf courses & more! Easy access to major highways, 15 min to DIA & 25 min to Downtown Denver.
- Type:
- Single Family
- Sq.Ft.:
- 2,327
- Status:
- Active
- Beds:
- 4
- Lot size:
- 0.17 Acres
- Year built:
- 2013
- Baths:
- 3.00
- MLS#:
- 4466716
- Subdivision:
- Reunion
ADDITIONAL INFORMATION
Welcome to your dream home in Reunion! This stunning 4-bedroom, 3-bathroom home offers more than just a place to live—it provides a lifestyle of comfort and convenience. Situated just blocks away from the Reunion Recreation Center, accessing the fitness center and community pool has never been easier. Imagine starting your day with a refreshing swim or invigorating workout just steps from your front door. For those who savor the community atmosphere, Reunion's vibrant social scene awaits. Enjoy leisurely strolls to the nearby Reunion Coffee House, where you can indulge in your favorite brew while soaking in the charming ambiance. Nature lovers will appreciate the proximity to the Recreation Center, boasting a serene pond, scenic walking trails, and expansive athletic fields. Whether you're into jogging, picnicking, or simply unwinding amidst nature, this neighborhood has it all. Entertainment options abound with frequent events hosted at the nearby park. From movie nights under the stars to the dazzling Red, White, and Blue Fest complete with fireworks, there's always something exciting happening just around the corner. Step inside this inviting home and discover a spacious kitchen adorned with a massive island and ample cabinet storage—perfect for culinary enthusiasts and entertaining guests alike. Additionally, a versatile bonus room awaits, ready to accommodate your home office, library, or any other creative endeavor you envision. Don't miss out on the opportunity to make this home your own. Schedule a viewing today and be prepared to embrace the epitome of comfortable living combined with unparalleled convenience. Check out the virtual tour! https://v1tours.com/listing/50136
- Type:
- Single Family
- Sq.Ft.:
- 4,057
- Status:
- Active
- Beds:
- 5
- Lot size:
- 0.16 Acres
- Year built:
- 2020
- Baths:
- 5.00
- MLS#:
- 3489329
- Subdivision:
- Turnberry
ADDITIONAL INFORMATION
Welcome to this stunning entertainer's dream home that showcases modern design, a functional floor plan, and special features throughout. Built in 2020, this incredible home boasts 5 bedrooms, 5 bathrooms, a finished basement, and a massive 4 car finished garage for car enthusiasts or those in need of extra storage for hobbies. Upon entering, you are greeted by the versatile bedroom or office providing flexibility to suit your lifestyle, along with a full bathroom and entryway that leads you into the captivating great room, with soaring ceilings and bathed in natural light from the abundant windows. Perfect for entertaining, the chef’s kitchen features an oversized island with granite countertops, beautiful gray cabinetry, stylish tile backsplash, stainless steel appliances and a large pantry. Off the kitchen is the dining space and an additional office space or mudroom. The upper level provides the exquisite primary bedroom suite with dual walk-in closets, large shower, and beautiful granite countertops. In addition, you will find 3 generously sized secondary bedrooms and 2 full bathrooms on the upper level along with the large laundry room. Located in the highly desirable community of Turnberry in Commerce City, near many shopping, eating, and recreation opportunities including Bison Ridge Recreation Center and the Buffalo Run golf course. The neighborhood is less than a 30-minute drive from Denver International Airport or to downtown Denver and very close to many highways for easy commuting!
- Type:
- Single Family
- Sq.Ft.:
- 1,957
- Status:
- Active
- Beds:
- 3
- Lot size:
- 0.13 Acres
- Year built:
- 2021
- Baths:
- 2.00
- MLS#:
- 3157610
- Subdivision:
- Second Creek Farm
ADDITIONAL INFORMATION
MUST SEE INSIDE! This 1900+ Square Foot , 2021 built home has had one owner who is a skilled craftsman and has done extensive work throughout the home. It has 3 bedrooms PLUS an office, and has stainless steel appliances, 42 inch upper cabinets, and granite countertops! The custom made, one-of-a-kind fireplace adds a warm invitation to relax in a living room unlike any other. The primary bedroom has a 5-piece bathroom complete with double sinks, glass enclosed shower, a LARGE soaking bathtub, and a walk-in closet. Outside, you'll love the landscaped back yard and patio that is perfect for a quiet evening or for having guests over! There is plenty of room to bbq or just sit outside under the installed fairy lights and enjoy a Colorado evening with the privacy shades pulled down. Minutes from DIA, E-470, Pena Blvd, Gaylord Hotel, and shopping, this home has it all!
Andrea Conner, Colorado License # ER.100067447, Xome Inc., License #EC100044283, AndreaD.Conner@Xome.com, 844-400-9663, 750 State Highway 121 Bypass, Suite 100, Lewisville, TX 75067

The content relating to real estate for sale in this Web site comes in part from the Internet Data eXchange (“IDX”) program of METROLIST, INC., DBA RECOLORADO® Real estate listings held by brokers other than this broker are marked with the IDX Logo. This information is being provided for the consumers’ personal, non-commercial use and may not be used for any other purpose. All information subject to change and should be independently verified. © 2024 METROLIST, INC., DBA RECOLORADO® – All Rights Reserved Click Here to view Full REcolorado Disclaimer
Commerce City Real Estate
The median home value in Commerce City, CO is $525,000. This is higher than the county median home value of $333,300. The national median home value is $219,700. The average price of homes sold in Commerce City, CO is $525,000. Approximately 67.97% of Commerce City homes are owned, compared to 28.95% rented, while 3.08% are vacant. Commerce City real estate listings include condos, townhomes, and single family homes for sale. Commercial properties are also available. If you see a property you’re interested in, contact a Commerce City real estate agent to arrange a tour today!
Commerce City, Colorado has a population of 52,905. Commerce City is more family-centric than the surrounding county with 49.67% of the households containing married families with children. The county average for households married with children is 37.79%.
The median household income in Commerce City, Colorado is $69,268. The median household income for the surrounding county is $64,087 compared to the national median of $57,652. The median age of people living in Commerce City is 30.7 years.
Commerce City Weather
The average high temperature in July is 89.6 degrees, with an average low temperature in January of 14.4 degrees. The average rainfall is approximately 16.6 inches per year, with 37.7 inches of snow per year.
