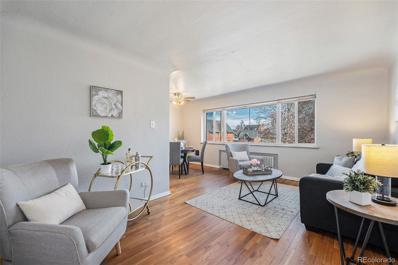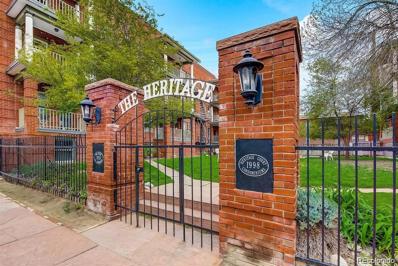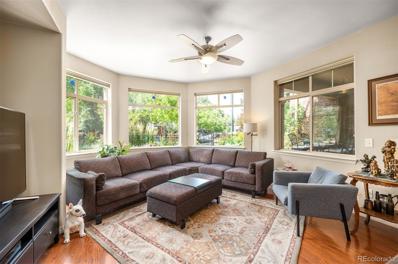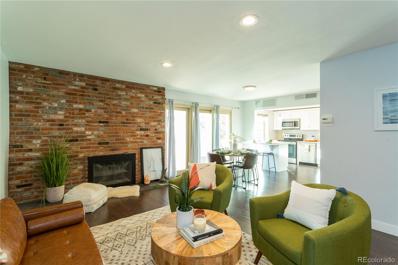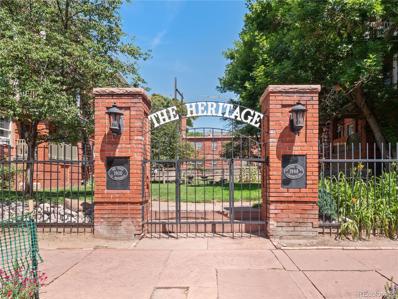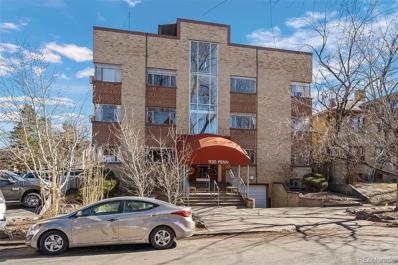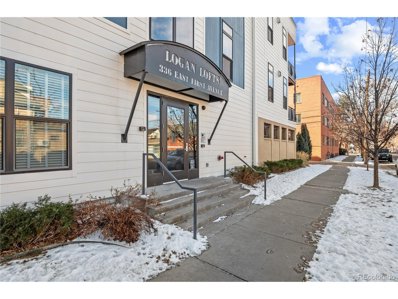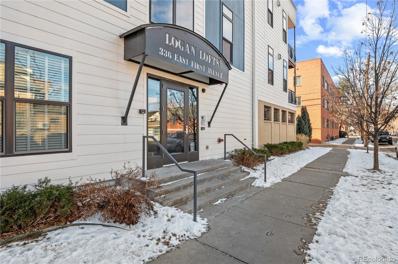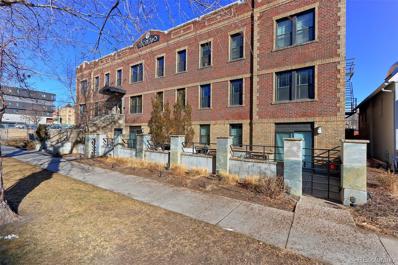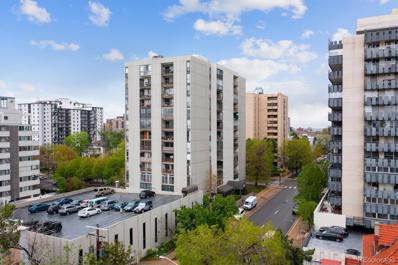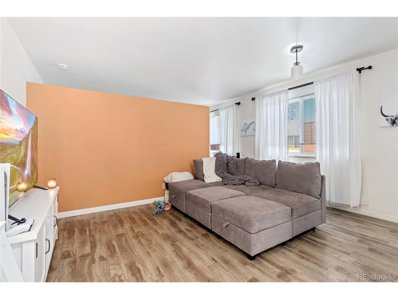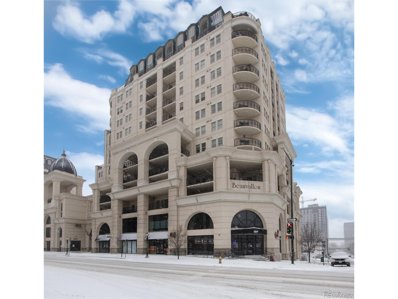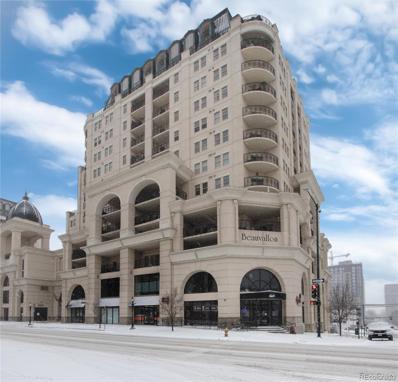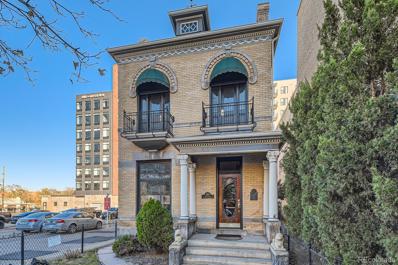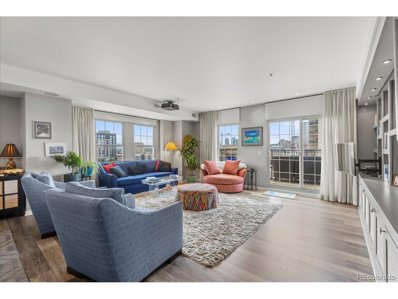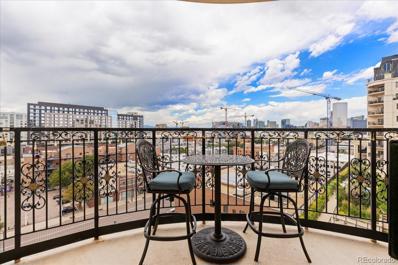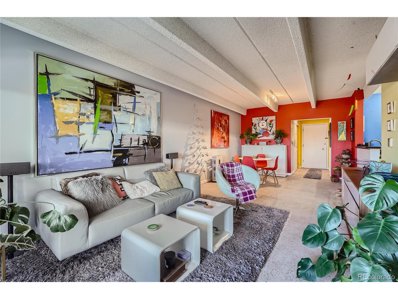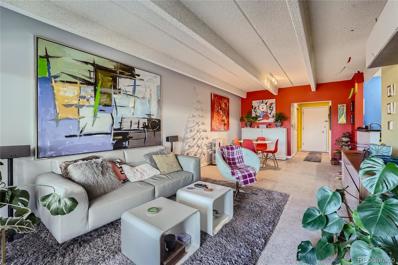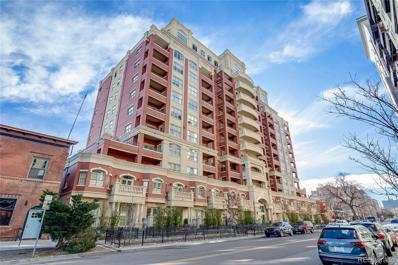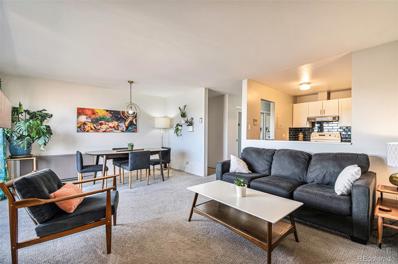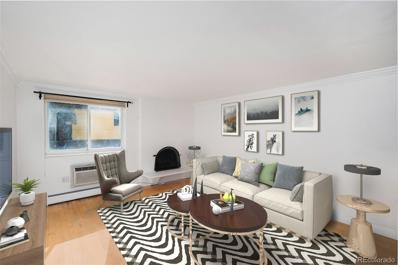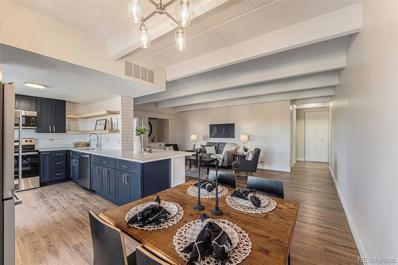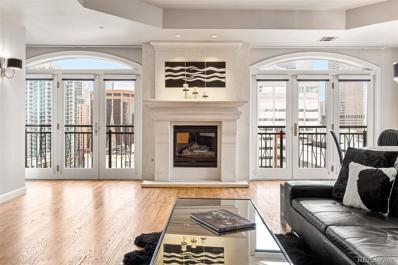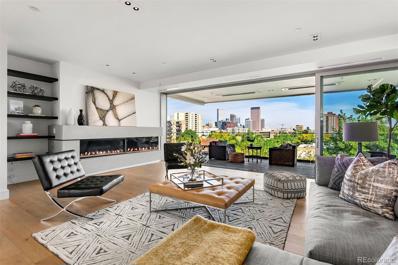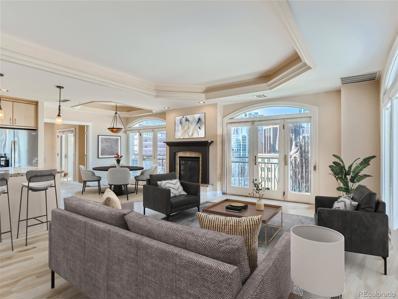Denver CO Homes for Sale
- Type:
- Condo
- Sq.Ft.:
- 755
- Status:
- Active
- Beds:
- 2
- Year built:
- 1948
- Baths:
- 1.00
- MLS#:
- 1814977
- Subdivision:
- Snyders Sub
ADDITIONAL INFORMATION
Denver enthusiasts rejoice at the rare opportunity to buy an affordable two-bedroom condo with a large fenced yard for your dog in the heart of the city. You can grab brunch at The Hornet, meet a friend for ice cream at Sweet Action, stop by Punch Bowl Social for a cocktail, and then catch a movie at the Mayan theater all within a five-minute walk from your new home. Open the door to this bright second level unit that has been painted and has an updated bathroom. Open the door to a dining nook, open living room, and functional kitchen. Down the hall you will find a full bath and two bedrooms. Investment possibilities abound with a bedroom recently renting for $900/m and the whole unit for $1,700/mo. Condo offers plenty of storage with a pantry, linen closet, large walk-in closet perfect for skis and other larger items. The building includes a fitness room, laundry, secured entry, and a HUGE fenced yard perfect for your off-leash furry friend. Parking and additional storage units are available from the building on a waitlist. Walking distance to Washington Park, Cherry Creek bike path and just two blocks from the shops, dining and nightlife of South Broadway.
- Type:
- Condo
- Sq.Ft.:
- 399
- Status:
- Active
- Beds:
- n/a
- Year built:
- 1910
- Baths:
- 1.00
- MLS#:
- 9494631
- Subdivision:
- Capitol Hill
ADDITIONAL INFORMATION
Price improvement!! Historic Charm Meets Modern Convenience in this 1910 Capitol Hill Condo. Perfectly poised on the first floor, a functional studio layout w/high ceilings and walk in closet. Adorable corner unit condo in the wonderful Heritage Court Condominiums. Right where all the action is! This secured entrance studio is right in the heart of Capitol Hill and within walking distance of restaurants, shops, bars, concert venues, and all Denver has to offer. This unit lives LARGE with its high ceilings, open floor plan, natural light, and beautiful wood floors. The kitchen has nice counter space, great cabinet storage, and breakfast bar. The covered patio is a fantastic place to enjoy your morning coffee or an afternoon sunset with a drink in hand! Access to private courtyard that's perfect for summer barbeques and perfect for dog owners. Use of a storage unit in the basement of the building is included with the property. The building has laundry (works conveniently with an app) and a lottery system for parking spaces. Heritage Court is a great community of people where the walk score of 96 ensures you can enjoy anything and everything in Downtown Denver. An incredible price-point for this coveted location. Welcome Home!
- Type:
- Condo
- Sq.Ft.:
- 1,417
- Status:
- Active
- Beds:
- 2
- Year built:
- 2006
- Baths:
- 2.00
- MLS#:
- 5808424
- Subdivision:
- Capitol Hill
ADDITIONAL INFORMATION
Here is the home you were hoping to find in Denver! This spacious condo with its private patio measuring almost 600 square feet is a true garden oasis in the city. The minute you walk in you can see that it lives more like a single-family home. Architectural details abound, like the tray ceiling in the foyer, art niches, turret living room, 9’ ceilings and three-sided gas fireplace. Entertaining is a dream in this open floor plan with dedicated dining room. You’ll love the designer kitchen with granite island, breakfast bar, custom tile backsplash and stainless appliances. The primary suite has a luxurious five-piece bath, large walk-in closet fully equipped with Elfa organizers, and looks out onto your terrace. The second bedroom, bath and separate laundry room give you the extra space you need. Custom top-down/bottom-up shades provide just the right amount of light and privacy. Two parking spaces, including a 220 outlet for your EV charger, plus three storage units mean you have room for all of your gear. All you have to do is unpack and start enjoying that Colorado lifestyle. Located in the heart of the Capitol Hill neighborhood, you will appreciate the accessibility to numerous bars, restaurants, grocery stores, and boutiques, along with proximity to Uptown, Downtown, public transportation, and the mountains.
- Type:
- Condo
- Sq.Ft.:
- 1,087
- Status:
- Active
- Beds:
- 2
- Year built:
- 1970
- Baths:
- 2.00
- MLS#:
- 4061916
- Subdivision:
- Capitol Hill
ADDITIONAL INFORMATION
Amazing unit in GREAT building with manager on site M-F. Complete 2019 remodel of this urban condo in the heart of the city: high-end finishes, granite counters, all new cabinets and appliances, electrical, luxury vinyl plank (LVP) flooring and tile. Primary bedroom suite with walk-in closet. Abundant storage in multiple closets throughout the unit. Enjoy mountain views, sunsets, city lights, and fireworks from your large west-facing balcony! Easy parking in your very own deeded garage space! Enjoy the indoor pool, hot tub, sauna, steam room and exercise room year-around. Storage unit available for rent. Shared building coin laundry is only steps away on the same floor. Walk to multiple restaurants and shops within a half a mile! Cheesman Park, Governor's Park, Trader Joe's all a few quick blocks away. Hop on a convenient bus to downtown or Cherry Creek. Pet-friendly building allows up to 2 animals, 60 lbs. total. Solid HOA. Building added fiber hookups so only $50/month for 600 mbps.
- Type:
- Condo
- Sq.Ft.:
- 808
- Status:
- Active
- Beds:
- 2
- Year built:
- 1910
- Baths:
- 2.00
- MLS#:
- 9401781
- Subdivision:
- The Heritage Condos
ADDITIONAL INFORMATION
This top floor condo in Cap. Hill is an absolute gem, boasting stunning features such as high ceilings and hardwood floors. The abundance of natural light floods each room, perfectly complementing the original hardwoods, wainscoting, and exposed brick. The floor plan is open and inviting, making great use of every inch of space. This charming turn-of-the-century flat feels spacious with its two bathrooms, updated kitchen, spacious living/dining area, and two large bedrooms, one of which includes a huge walk-in closet. Step out onto the large balcony overlooking the grassy shared courtyard, a private and dog-friendly space exclusive to the twin Heritage buildings. Conveniently, there are two tandem off-street parking spots available in this bustling neighborhood. The basement features laundry facilities and a private storage area. Situated in the heart of Capitol Hill, this condo is just steps away from restaurants, museums, shops, and entertainment. Experience the ultimate urban lifestyle in this unique piece of Denver history, within walking distance of popular spots like Jelly Café, Pablo's coffee, the Molly Brown house, and countless bars and restaurants. The location is truly exceptional. Both Heritage buildings have been updated inside. Don't miss out on the opportunity to own this adorable home instead of paying rent.
- Type:
- Condo
- Sq.Ft.:
- 565
- Status:
- Active
- Beds:
- 1
- Year built:
- 1953
- Baths:
- 1.00
- MLS#:
- 3777583
- Subdivision:
- Capitol Hill
ADDITIONAL INFORMATION
An inviting, meticulously maintained escape comes forth in this Capitol Hill condo. Thoughtfully laid out, the home welcomes residents with hardwood floors and a neutral color palette. The updated kitchen is nestled adjacent to a dedicated dining space, showcasing stainless steel appliances and stylish cabinetry. Natural light saturates the entire home, including a living room with a vast picture window and a spacious bedroom with closet storage. Nearby, the updated bathroom offers a sleek refuge with timeless tile and moody wall color. Retreat to the shared rooftop space, where city views and rejuvenation abound. Residents of this well-maintained community enjoy a low HOA fee of just $395 per month, which includes all utilities except electricity and internet. Convenience is key with a deeded storage unit in the basement, providing ample space for belongings, This home’s location places residents in the heart of Capitol Hill, with easy access to restaurants and Downtown Denver. **Please contact Heather Enochs with New American Funding at 720.252.3165 or heather.enochs@nafinc.com regarding a lender paid 1-0 buy down. First buyer terminated at loan availability - No fault of the seller. Second buyer terminated at loan terms due to a job loss - No fault of the seller.
$393,000
336 E 1st 110 Ave Denver, CO 80203
- Type:
- Other
- Sq.Ft.:
- 786
- Status:
- Active
- Beds:
- 1
- Lot size:
- 0.02 Acres
- Year built:
- 2014
- Baths:
- 1.00
- MLS#:
- 7307212
- Subdivision:
- Speer
ADDITIONAL INFORMATION
Discover the epitome of city living in this bright corner unit condo that boasts the perfect blend of style and comfort at Logan Lofts. This 1 bed, 1 bath offers a well-designed open concept design that seamlessly integrates thoughtful European- inspired features and finishes for the ideal living experience. A short 4 minute stroll from South Broadway's entertainment district where choices are limitless for restaurant dining, bars, shops, and more. Centrally located minutes from Downtown Denver, Wash Park, Cherry Creek, trails, public transportation and easy highway access, and a perfect place for those with pets! Notable features include: * Heated Vinyl Plank Flooring * Spacious Granite Countertop Kitchen * Fireplace * 9ft Ceilings * Tankless water heater for an endless supply of hot water * Rooftop Patio with Seating, Fire Pit and stunning 360-degree views * Private patio access * Reserved parking in secured lot * Modern Amenities Walkability in this area is unsurpassable plus you get the rare convenience of your own street-accessible front door which adds to the appeal. The perfect space for you awaits at Logan Lofts!
- Type:
- Condo
- Sq.Ft.:
- 786
- Status:
- Active
- Beds:
- 1
- Lot size:
- 0.02 Acres
- Year built:
- 2014
- Baths:
- 1.00
- MLS#:
- 7307212
- Subdivision:
- Speer
ADDITIONAL INFORMATION
Discover the epitome of city living in this bright corner unit condo that boasts the perfect blend of style and comfort at Logan Lofts. This 1 bed, 1 bath offers a well-designed open concept design that seamlessly integrates thoughtful European- inspired features and finishes for the ideal living experience. A short 4 minute stroll from South Broadway's entertainment district where choices are limitless for restaurant dining, bars, shops, and more. Centrally located minutes from Downtown Denver, Wash Park, Cherry Creek, trails, public transportation and easy highway access, and a perfect place for those with pets! Notable features include: • Heated Vinyl Plank Flooring • Spacious Granite Countertop Kitchen • Fireplace • 9ft Ceilings • Tankless water heater for an endless supply of hot water • Rooftop Patio with Seating, Fire Pit and stunning 360-degree views • Private patio access • Reserved parking in secured lot • Modern Amenities Walkability in this area is unsurpassable plus you get the rare convenience of your own street-accessible front door which adds to the appeal. The perfect space for you awaits at Logan Lofts!
- Type:
- Condo
- Sq.Ft.:
- 524
- Status:
- Active
- Beds:
- 1
- Year built:
- 1926
- Baths:
- 1.00
- MLS#:
- 2378605
- Subdivision:
- Governors Park
ADDITIONAL INFORMATION
*TALK ABOUT LOCATION! LOCATION! LOCATION! *BEAUTIFUL UPDATED UNIT IN GREAT LOCATION IN THE HEART OF THE CITY*INDUSTRIAL STYLE RENOVATION WITH GREAT FINISHES*WITH A WALK SCORE OF 96!*WALKING DISTANCE TO BARS, RESTAURANTS, SHOPPING AND CHERRY CREEK*TRADER JOES IS AROUND THE CORNER*IN UNIT LAUNDRY*PRIVATE WALK OUT PATIO*NICE SECURE BUILDING*WOOD FLOORS, GRANITE COUNTERS AND UPDATED RESTROOM AND KITCHEN*THIS LOW MAINTENANCE UNIT IS MOVE IN READY*RESERVED PARKING RIGHT OUTSIDE YOUR BACK DOOR*THIS UNIT WONT LAST AS THEY RARELY COME AVAILABLE IN THIS BUILDING*HURRY ON THIS ONE*
- Type:
- Condo
- Sq.Ft.:
- 1,067
- Status:
- Active
- Beds:
- 2
- Lot size:
- 0.82 Acres
- Year built:
- 1974
- Baths:
- 2.00
- MLS#:
- 5888596
- Subdivision:
- Governors Park
ADDITIONAL INFORMATION
SELLER TO PAY $5,124, FOR PRE-PAID HOA DUES, LOAN BUY-DOWN, OR CLOSING COSTS!! This unit has been wowing friends and neighbors alike with its custom-designed elements and beauty. The previous owner left no stone unturned when she picked out all the thoughtful elements you can now benefit from. The current owner has enjoyed entertaining guests in this beautiful space, mostly so she could show off the jaw-dropping and sprawling view from this breathtaking 12th-floor unit, and even better since recent upgrades to the security system allow you to buzz your guests into the building right from your phone AND there is ample parking on the upper surface lot. The bedrooms in this unit are bigger than what you'll typically find in similar condos in this neighborhood. Sleep like royalty in your primary suite with its own private bathroom AND its own access to the balcony to get some sunlight in your eyes first thing in the morning. The windows throughout the unit are Anderson windows with a lifetime warranty and are protected by Hunter Douglas shades. Notice the high-end concrete tile flooring that is incredibly durable, and a wood-burning fireplace is ready for your cozy nights in! Within the building, you'll have access to on-site management and maintenance teams and a newly renovated indoor swimming pool, a fitness area, a community lounge with a pool table on the first floor, a laundry room with PLENTY of washer and dryer units, your own designated storage area, and a dedicated parking spot within the heated garage. Don't miss out on an opportunity to snag this incredible condo!
- Type:
- Other
- Sq.Ft.:
- 490
- Status:
- Active
- Beds:
- 1
- Year built:
- 1959
- Baths:
- 1.00
- MLS#:
- 4979781
- Subdivision:
- Capitol Hill
ADDITIONAL INFORMATION
Experience the best of Denver living in this top-floor condo nestled in the heart of Capitol Hill! Location is key, offering walking distance to multiple parks, Trader Joe's, King Soopers, downtown, bars, and restaurants. The well-maintained and quiet building, equipped with an elevator, ensures a peaceful living environment. This unit, strategically located at the end of the floor near the stairs, provides added privacy. The building is professionally managed, featuring CCTV in many common areas and the elevator, along with a secure door requiring a key or keypad use. Large windows flood the space with abundant natural light, creating a bright and inviting atmosphere. The condo includes a private bedroom area and a spacious full bathroom for your convenience. Enjoy the luxury of a reserved and covered parking space (E2), conveniently located near the building entrance. Whether you're drawn to the nearby parks, trendy shops, or the vibrant downtown scene, this condo offers the perfect blend of comfort and convenience. Don't miss out on the opportunity to call this Capitol Hill gem your home!
- Type:
- Other
- Sq.Ft.:
- 1,239
- Status:
- Active
- Beds:
- 2
- Year built:
- 2001
- Baths:
- 2.00
- MLS#:
- 1838570
- Subdivision:
- Beauvallon
ADDITIONAL INFORMATION
LOCATION! VIEWS! AMENITIES! WALKABILITY! Welcome to Luxury living on the 8th floor of the elegant Beauvallon condominiums. This exquisite residence offers a lavish lifestyle with a full spectrum of amenities including Concierge, 24 Hour Security, Rooftop Pool, Hot Tub, Firepits, Covered Outdoor Grills, Bike Racks and European gardens giving plenty of opportunity to socialize alongside Mountain Views. The HOA fees include gas, electric, water, sewer, trash/recycling and snow removal. This meticulously renovated and maintained home greets you with beautiful, variegated hardwood floors leading into the main living area with a backdrop of incredible views. With well-crafted renovations and new ceiling lighting throughout, this home brings a modern yet comfortable ambiance. The renovated kitchen with its sleek design features additional cabinets, marble counters and a beautiful marble backsplash. A spacious breakfast bar makes any culinary creation a social affair, with views to be enjoyed in the open dining area. Two balconies provide breathtaking views of both the majestic mountains and city life. Retreat to the primary bedroom suite boasting a private balcony with mountain views and a freshly renovated primary bathroom featuring toe kick lighting that adds that touch of luxury. A convenient Murphy bed, two closets and custom built-ins highlight the guest bedroom. The newly renovated second 3/4 bathroom boasts a marble tile floor, elevating the sense of elegance throughout. Practicality meets functionality with a dedicated laundry area, offering both convenience and storage space. The Covered Parking Garage provides one deeded space and an additional storage unit. For those seeking additional parking, rental spots are available. Enjoy great walkability to Trader Joe's, restaurants and bars, in addition to 10 minutes to Denver's finest restaurants, theaters, sports venues and the wonderful Denver Performing Arts Center. 20 minutes to I-70, gateway to the mountains.
- Type:
- Condo
- Sq.Ft.:
- 1,239
- Status:
- Active
- Beds:
- 2
- Year built:
- 2001
- Baths:
- 2.00
- MLS#:
- 1838570
- Subdivision:
- Beauvallon
ADDITIONAL INFORMATION
LOCATION! VIEWS! AMENITIES! WALKABILITY! Welcome to Luxury living on the 8th floor of the elegant Beauvallon condominiums. This exquisite residence offers a lavish lifestyle with a full spectrum of amenities including Concierge, 24 Hour Security, Rooftop Pool, Hot Tub, Firepits, Covered Outdoor Grills, Bike Racks and European gardens giving plenty of opportunity to socialize alongside Mountain Views. The HOA fees include gas, electric, water, sewer, trash/recycling and snow removal. This meticulously renovated and maintained home greets you with beautiful, variegated hardwood floors leading into the main living area with a backdrop of incredible views. With well-crafted renovations and new ceiling lighting throughout, this home brings a modern yet comfortable ambiance. The renovated kitchen with its sleek design features additional cabinets, marble counters and a beautiful marble backsplash. A spacious breakfast bar makes any culinary creation a social affair, with views to be enjoyed in the open dining area. Two balconies provide breathtaking views of both the majestic mountains and city life. Retreat to the primary bedroom suite boasting a private balcony with mountain views and a freshly renovated primary bathroom featuring toe kick lighting that adds that touch of luxury. A convenient Murphy bed, two closets and custom built-ins highlight the guest bedroom. The newly renovated second 3/4 bathroom boasts a marble tile floor, elevating the sense of elegance throughout. Practicality meets functionality with a dedicated laundry area, offering both convenience and storage space. The Covered Parking Garage provides one deeded space and an additional storage unit. For those seeking additional parking, rental spots are available. Enjoy great walkability to Trader Joe’s, restaurants and bars, in addition to 10 minutes to Denver's finest restaurants, theaters, sports venues and the wonderful Denver Performing Arts Center. 20 minutes to I-70, gateway to the mountains.
$1,250,000
1650 N Pennsylvania Street Denver, CO 80203
- Type:
- Single Family
- Sq.Ft.:
- 2,568
- Status:
- Active
- Beds:
- 3
- Lot size:
- 0.07 Acres
- Year built:
- 1896
- Baths:
- 2.00
- MLS#:
- 6073995
- Subdivision:
- North Capitol Hill
ADDITIONAL INFORMATION
For the History Lover and Historic Preservationist, this former 1896 home with a separate carriage house (converted to a two-car garage) is proudly being offered for sale. Known as the Guerrieri-De Cunto House, the 2-story blonde brick property has been lovingly restored, maintaining original interior and exterior details, by the current owner of 40+ years and used as an insurance office by the current owner. This property carries the honor of being on both the National Register of Historic Places and Historic Denver Register, securing it from redevelopment.What makes the structure particularly interesting and virtually unique in Denver is the main facade with its Italianate details and lineage, reflecting the Guerrieris’ attempt to recreate in Denver a style they had known many years before in Europe.The interior has been completely restored and offers five (5) offices, one and a half (1 ½) bathrooms, a kitchen, a reception area, and a conference room. The historic details such as the oil-frescoed ceiling in the reception area, restored fireplace, millwork, high ceilings, original doors, ornate hardware, stained glass windows, and original wrought iron railing balconies, have been tastefully preserved.The main façade, unusual for Denver, gives the building its distinctive appearance. Sheltering the entry on the south half ofthe first story is a porch with Corinthian columns and engaged columns supporting a low-hipped roof accentuated by a dentil course under the eaves.
- Type:
- Other
- Sq.Ft.:
- 1,835
- Status:
- Active
- Beds:
- 3
- Year built:
- 2001
- Baths:
- 2.00
- MLS#:
- 8313944
- Subdivision:
- Golden Triangle
ADDITIONAL INFORMATION
Welcome to urban luxury living at its finest! This stunning residence at 925 Lincoln Street, Unit 8DS, offers a rare opportunity to own a sophisticated home in the heart of Denver. Boasting 3 bedrooms and 2 bathrooms, this meticulously designed unit combines modern elegance with unparalleled city views. Step inside and be greeted by an open-concept floor plan that seamlessly flows from the spacious living area to the gourmet kitchen. The Thurston Chef's kitchen features top-of-the-line appliances, sleek countertops, and ample storage, making it perfect for both entertaining and everyday living. Floor-to-ceiling windows flood the interior with natural light and showcase breathtaking panoramic views of the city skyline and mountains. Enjoy these stunning vistas of the Colorado front range from the comfort of 2 private balconies, creating an ideal space for relaxation or hosting guests. The primary suite is a true retreat, offering a sanctuary of comfort and style. Primary bedroom also features a walk-in closet with built-ins and a built in lockable jewelry drawer and French doors that open to the balcony. Additional features of this residence include two deeded parking spaces, and an in building storage unit ensuring a lifestyle of luxury and convenience. The 2nd bedroom/office comes equipped with built in Murphy Bed. Located in the heart of The Golden Triangle of Denver, this residence provides easy access to local restaurants, bars and shops. Residents of this community also benefit from a large pool, hot tub, and community garden. Don't miss the chance to make 925 Lincoln Street, Unit 8D, your new home. Schedule a showing today and experience the epitome of urban living in Denver!
- Type:
- Condo
- Sq.Ft.:
- 1,835
- Status:
- Active
- Beds:
- 3
- Year built:
- 2001
- Baths:
- 2.00
- MLS#:
- 8313944
- Subdivision:
- Golden Triangle
ADDITIONAL INFORMATION
Welcome to urban luxury living at its finest! This stunning residence at 925 Lincoln Street, Unit 8DS, offers a rare opportunity to own a sophisticated home in the heart of Denver. Boasting 3 bedrooms and 2 bathrooms, this meticulously designed unit combines modern elegance with unparalleled city views. Step inside and be greeted by an open-concept floor plan that seamlessly flows from the spacious living area to the gourmet kitchen. The Thurston Chef's kitchen features top-of-the-line appliances, sleek countertops, and ample storage, making it perfect for both entertaining and everyday living. Floor-to-ceiling windows flood the interior with natural light and showcase breathtaking panoramic views of the city skyline and mountains. Enjoy these stunning vistas of the Colorado front range from the comfort of 2 private balconies, creating an ideal space for relaxation or hosting guests. The primary suite is a true retreat, offering a sanctuary of comfort and style. Primary bedroom also features a walk-in closet with built-ins and a built in lockable jewelry drawer and French doors that open to the balcony. Additional features of this residence include two deeded parking spaces, and an in building storage unit ensuring a lifestyle of luxury and convenience. The 2nd bedroom/office comes equipped with built in Murphy Bed. Located in the heart of The Golden Triangle of Denver, this residence provides easy access to local restaurants, bars and shops. Residents of this community also benefit from a large pool, hot tub, and community garden. Don't miss the chance to make 925 Lincoln Street, Unit 8D, your new home. Schedule a showing today and experience the epitome of urban living in Denver!
$399,999
551 pearl 605 St Denver, CO 80203
- Type:
- Other
- Sq.Ft.:
- 806
- Status:
- Active
- Beds:
- 1
- Year built:
- 1968
- Baths:
- 1.00
- MLS#:
- 3492362
- Subdivision:
- Arlington Park
ADDITIONAL INFORMATION
Welcome home to this spacious top floor Cap Hill condo with unbelievable city & mountain views from the minute you walk in the door! Not only do you have tons of room in this 1x1 but you also have an extra Den as a bonus space! This beautiful home features an open concept with an updated kitchen including granite counters, newer dishwasher, microwave and plethora of pantry storage. This home has custom storage galore from the extra bathroom vanity cabinets, to the custom built-In master closet system. The bonus room just inside the entrance makes having a private office space or sitting area super convenient and also has a murphy bed that can be pulled out for an extra guest to sleep in! Also included is your own basement storage closet, use of the shared bike storage area and convenient common laundry room located next to the unit. This unit includes a deeded underground garage parking spot! If you need an additional sleeping spot for guests, the HOA offers a guest suite (sleeps 4) in the building, available to guests of residents for only $50 a night! Other amenities include a heated indoor pool, workout room, private entertaining area and access via street, alley and underground garage. Walk to Trader Joe's, Angelo's, Odyssey Oyster Bar, Pablo's Coffee, Brother's BBQ, Table 6, Cosmo's Pizza, Governors Park, Safeway, & Cherry Creek Bike Path. Less than a mile to Denver Health, South Broadway, Punch Bowl Social, and so much more! This is an IDEAL Denver location with amenities and views that are hard to beat!
- Type:
- Condo
- Sq.Ft.:
- 806
- Status:
- Active
- Beds:
- 1
- Year built:
- 1968
- Baths:
- 1.00
- MLS#:
- 3492362
- Subdivision:
- Arlington Park
ADDITIONAL INFORMATION
Welcome home to this spacious top floor Cap Hill condo with unbelievable city & mountain views from the minute you walk in the door! Not only do you have tons of room in this 1x1 but you also have an extra Den as a bonus space! This beautiful home features an open concept with an updated kitchen including granite counters, newer dishwasher, microwave and plethora of pantry storage. This home has custom storage galore from the extra bathroom vanity cabinets, to the custom built-In master closet system. The bonus room just inside the entrance makes having a private office space or sitting area super convenient and also has a murphy bed that can be pulled out for an extra guest to sleep in! Also included is your own basement storage closet, use of the shared bike storage area and convenient common laundry room located next to the unit. This unit includes a deeded underground garage parking spot! If you need an additional sleeping spot for guests, the HOA offers a guest suite (sleeps 4) in the building, available to guests of residents for only $50 a night! Other amenities include a heated indoor pool, workout room, private entertaining area and access via street, alley and underground garage. Walk to Trader Joe’s, Angelo’s, Odyssey Oyster Bar, Pablo’s Coffee, Brother’s BBQ, Table 6, Cosmo’s Pizza, Governors Park, Safeway, & Cherry Creek Bike Path. Less than a mile to Denver Health, South Broadway, Punch Bowl Social, and so much more! This is an IDEAL Denver location with amenities and views that are hard to beat!
- Type:
- Condo
- Sq.Ft.:
- 829
- Status:
- Active
- Beds:
- 2
- Year built:
- 2003
- Baths:
- 1.00
- MLS#:
- 5109433
- Subdivision:
- Uptown
ADDITIONAL INFORMATION
This condo is west facing and in the heart of Uptown and sides to a delightful Benedict Fountain Park. The unit has high ceilings and an open floor plan. The kitchen has granite countertops, an eat in island and all the appliances were new in the later half of 2022. The microwave is also a convection oven. Check out the ice cubes in the freezer. The LG washer and dryer are new, they have a new boost exhaust system and the vent has been cleaned. The living room is spacious, open to the kitchen and is light filled. The primary bedroom is large and walks out to a west facing balcony. There is a second bedroom/office with a full size Murphy bed and library built ins. The bath is 5 piece and has a soaking tub. The unit has a surge protector on all the electrical. There is a Fitness Center on the 2nd floor, the parking space is #P2-36 with the storage unit #S in front. Perfectly situated to restaurants, nightlife, coffee, shopping and sports.
- Type:
- Condo
- Sq.Ft.:
- 930
- Status:
- Active
- Beds:
- 2
- Year built:
- 1968
- Baths:
- 1.00
- MLS#:
- 6937984
- Subdivision:
- Capitol Hill
ADDITIONAL INFORMATION
Affordable CapHill Penthouse awaits! This top floor, corner unit perched on a quiet corner is the perfect urban oasis, with the vibrant CapHill experience of shops, restaurants, parks, museums and more just steps from your front door. The beautifully updated kitchen and open floorplan are ideal for entertaining while your guests are relaxing by the wood-burning fireplace. Continue onto the large East facing patio for drinks in the evening, or enjoy a stunning sunrise from the private patio every morning. You will also find comfort and relaxation in the spacious and bright bedrooms, both with expansive neighborhood treetop views. Included are a deeded storage unit and secured garage parking spot, and communal meeting room, internet, game room, sauna, indoor pool, fitness center, bike storage, and more! SERVICE ANIMALS AND EMOTIONAL SUPPORT ANIMALS ARE ALWAYS PERMITTED!! Schedule your showing today! This is one of the only condo buildings in Denver that is FHA approved! This unit qualifies for our Preferred Lender Alloy Mortgage Lender credit of $3,5000. Inquire or have your Agent inquire for specific details!
- Type:
- Condo
- Sq.Ft.:
- 501
- Status:
- Active
- Beds:
- 1
- Year built:
- 1970
- Baths:
- 1.00
- MLS#:
- 4515009
- Subdivision:
- Washington Manor
ADDITIONAL INFORMATION
LOCATION LOCATION- Capital Hill is happening* Imagine living just minutes from everything the city offers- cafes, restaurants and exciting nightlife * Move in Ready with all new stainless steel appliances -1 Bedroom and 1 Bath * Open -concept living area and kitchen with countertop seating ideal for hosting guest *All the living area in on one level * Updated interior paint * Large primary Bedroom *Nice work out room in building * An additional Storage locker on the main level * Your own parking parking space adjacent to the building * Plenty of street parking for guest *Low HOA includes internet, all you have to pay for is electricity. Building has a secure entrance, laundry facilities, fitness center, and a sauna.
- Type:
- Condo
- Sq.Ft.:
- 1,146
- Status:
- Active
- Beds:
- 2
- Year built:
- 1969
- Baths:
- 2.00
- MLS#:
- 2961808
- Subdivision:
- Kettles Second Add
ADDITIONAL INFORMATION
Step into a beautifully remodeled high-rise condo that offers breathtaking views and an unparalleled living experience. This sought-after building ensures not only your comfort but also your security, all within a modern setting. The expansive L-shaped balcony provides captivating vistas to the north, east, and west, showcasing both the cityscape and snow-capped mountains. The fully remodeled kitchen boasts white quartz countertops, slow-close cabinetry, a stylish tile backsplash, and durable plank flooring. Including two spacious bedrooms and full bathroom with tile showers, and there's even an additional sink in the living room for added convenience. The building offers a remarkable array of amenities, including lush gardens and green spaces, tennis and pickleball courts, community rooms with cozy gas fireplaces, a well-stocked library, a state-of-the-art fitness center, and even an indoor pool and hot tub for relaxation. Notably, The Ambassador East occupies the entire block. Plus, this unit comes with the added convenience of one dedicated parking spot, #61. Ideally situated, you'll find yourself centrally located, with easy access to restaurants, nightlife, shopping, and the scenic Wash Park. Quick access to downtown Denver and I-25 further enhances the convenience of this remarkable property.
- Type:
- Condo
- Sq.Ft.:
- 2,800
- Status:
- Active
- Beds:
- 3
- Year built:
- 2003
- Baths:
- 3.00
- MLS#:
- 2396018
- Subdivision:
- Portofino Tower
ADDITIONAL INFORMATION
Motivated Seller- Seller is open to providing a $50k credit for loan buy down or concession, "seller says" bring us an offer. Welcome to the exquisite Portofino Tower, and exclusive residential loft boasting unrivaled luxury in the heart of Downtown Denver. Spanning an impressive 2,800 square feet on a single level, this unit stands as one of the most expansive condominiums in the area. Immerse yourself in breathtaking city views through nearly floor-to-ceiling windows adorning every room, while 9-foot coffered ceilings, custom lighting, and elegant wood floors throughout create an ambiance of refined opulence. The meticulous attention to detail is evident in the superb designer finishes that adorn this residence. Dual master suites offer the utmost comfort and privacy, accompanied by a generously sized office/study, and large custom walk-in closets. An enormous luxury chef's kitchen beckons culinary enthusiasts. Discover the pleasures of outdoor living with three distinct balconies, each providing its own unique vista. Two Gorgeous Fireplaces add to the luxurious allure of the unit. As a resident of this full-service building, you'll have access to an array of top-notch amenities designed to enhance your lifestyle. Benefit from the attentive services of a dedicated concierge, store your cherished wine collection in a private locker and stay fit in the well-equipped fitness center. For the convenience of your out-of-town guests, a guest suite is available, ensuring their comfort and enjoyment. The Portofino Tower grants you unparalleled access to the city's finest offerings. Step outside your front door and explore the eclectic array of shops and restaurants along 17th Ave in Uptown, as well as the captivating atmosphere of LoDo. Sports enthusiasts will delight in the proximity of Coors Field, while the nearby light rail station ensures effortless transportation throughout the city.
- Type:
- Condo
- Sq.Ft.:
- 3,023
- Status:
- Active
- Beds:
- 3
- Year built:
- 2017
- Baths:
- 4.00
- MLS#:
- 7588046
- Subdivision:
- Governors Park
ADDITIONAL INFORMATION
The greatest views in the city are from this sophisticated condo at 900 Pennsylvania. Get ready to be wowed! This Capitol Hill building is a neighborhood icon, having undergone an intense refurbishment in 2017 by Davis Urban (a highly awarded local firm known for restrained modernism.) Only 7 units total, the ambience of the building is big city cool. The elevator opens directly into this full floor residence, security is high and private outdoor space abounds. Floor to ceiling windows open automatically across the entire north side living space, allowing for seamless indoor-outdoor entertaining and spectacular downtown views. The modern chef's kitchen with big center island, stainless appliances, Aspen Leaf cabinetry and walk-in pantry opens onto its own patio with mountain views. This patio has a built-in grilling station. Three wonderful bedrooms are all en-suite, including an immense primary suite with custom walk-in closet. Working from home will be easy, as one of the bedrooms makes a perfect study. Wide plank white ash hardwood floors and light colored walls create a calm, neutral feeling throughout. The building offers a guest suite, rentable as needed. The building also offers an exercise room, secure bike room and each unit has its own private storage room. Secure garage parking with two spots, front and center. Bonus: the unit has its own trash chute. Urban to the core, it is just a quick hop to downtown museums, restaurants and sporting events. Some of Denver’s most beautiful historic mansions line Capitol Hill's streets, and Governor’s Park is just two blocks away, along with Trader Joes, Luca italian restaurant and Syrup Cap Hill for breakfast. Come take a look.
- Type:
- Condo
- Sq.Ft.:
- 1,622
- Status:
- Active
- Beds:
- 2
- Year built:
- 2003
- Baths:
- 3.00
- MLS#:
- 8008831
- Subdivision:
- Uptown
ADDITIONAL INFORMATION
***SELLER WILL PAY THE COST FOR A 2-1 INTEREST RATE BUYDOWN OR 1 YEAR OF HOA DUES IN ADVANCE. CONTACT SHANE DAY WITH DAYONE MORTGAGE GROUP AT 303.550.8896 FOR POSSIBLE RATES IN THE 4'S ON THIS PROPERTY*** Welcome to this stunning Uptown condo in the highly desirable Portofino building. Ideally located corner unit on the Northwest side of the building. This wonderful condo boasts exquisite city views and is flooded with natural light. Expansive main living area flows seamlessly into the kitchen which includes stainless steel appliances, granite countertops, and a large island bar. Primary suite boasts a 5 piece bath and generous walk in closet. Second bedroom also includes an ensuite bath. Den or office to meet your needs. 2 deeded parking spaces in heated garage as well as a storage closet and wine locker in chilled wine room in lobby. Convenient in unit laundry. Enjoy the beautiful city views from 2 balconies. The main balcony has a gas line for your grill. Luxury amenities include concierge-style front desk and security, fitness center, guest suite ($100/night), conference room, steam room and sauna. Building has high-speed Google Webpass fiber ($60/mo). Walk to Downtown and Uptown's shopping and restaurants, close to light rail station @ 20th & Welton.
Andrea Conner, Colorado License # ER.100067447, Xome Inc., License #EC100044283, AndreaD.Conner@Xome.com, 844-400-9663, 750 State Highway 121 Bypass, Suite 100, Lewisville, TX 75067

The content relating to real estate for sale in this Web site comes in part from the Internet Data eXchange (“IDX”) program of METROLIST, INC., DBA RECOLORADO® Real estate listings held by brokers other than this broker are marked with the IDX Logo. This information is being provided for the consumers’ personal, non-commercial use and may not be used for any other purpose. All information subject to change and should be independently verified. © 2024 METROLIST, INC., DBA RECOLORADO® – All Rights Reserved Click Here to view Full REcolorado Disclaimer
| Listing information is provided exclusively for consumers' personal, non-commercial use and may not be used for any purpose other than to identify prospective properties consumers may be interested in purchasing. Information source: Information and Real Estate Services, LLC. Provided for limited non-commercial use only under IRES Rules. © Copyright IRES |
Denver Real Estate
The median home value in Denver, CO is $421,900. This is lower than the county median home value of $422,200. The national median home value is $219,700. The average price of homes sold in Denver, CO is $421,900. Approximately 46.91% of Denver homes are owned, compared to 46.75% rented, while 6.34% are vacant. Denver real estate listings include condos, townhomes, and single family homes for sale. Commercial properties are also available. If you see a property you’re interested in, contact a Denver real estate agent to arrange a tour today!
Denver, Colorado 80203 has a population of 678,467. Denver 80203 is less family-centric than the surrounding county with 30.07% of the households containing married families with children. The county average for households married with children is 32.39%.
The median household income in Denver, Colorado 80203 is $60,098. The median household income for the surrounding county is $60,098 compared to the national median of $57,652. The median age of people living in Denver 80203 is 34.4 years.
Denver Weather
The average high temperature in July is 89.9 degrees, with an average low temperature in January of 18.8 degrees. The average rainfall is approximately 17.4 inches per year, with 56.7 inches of snow per year.
