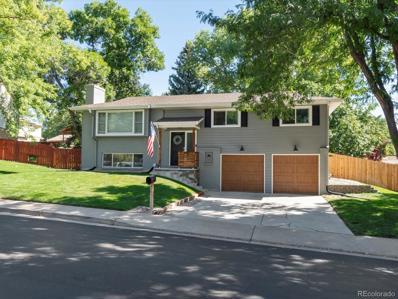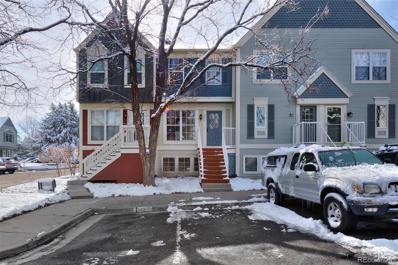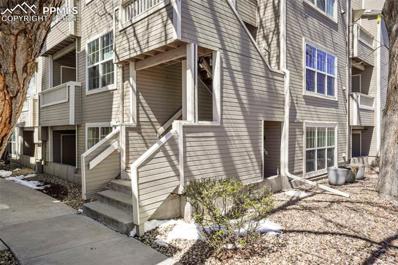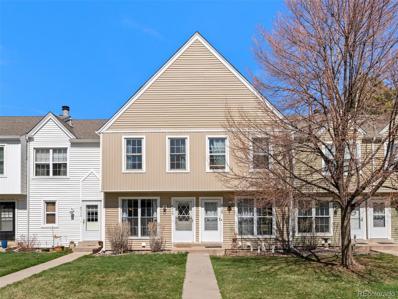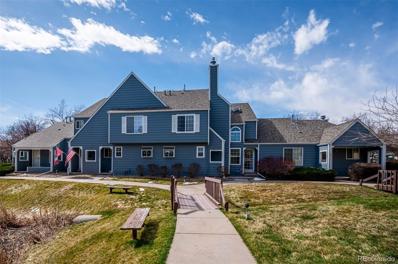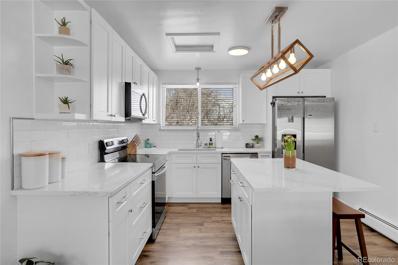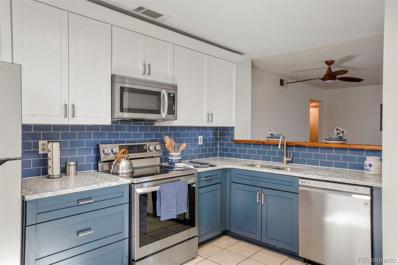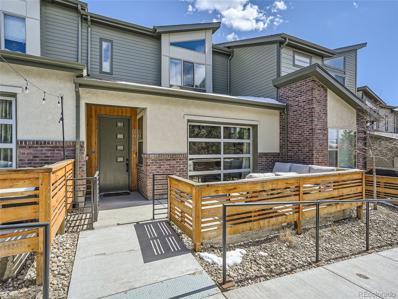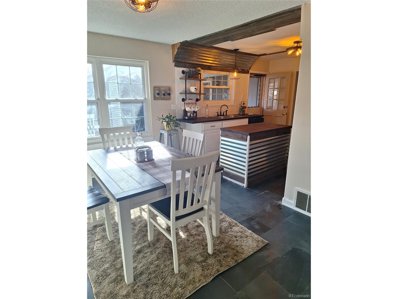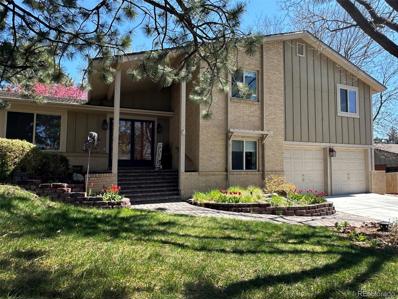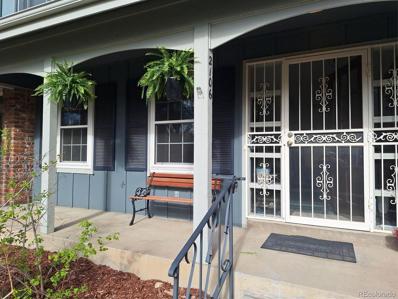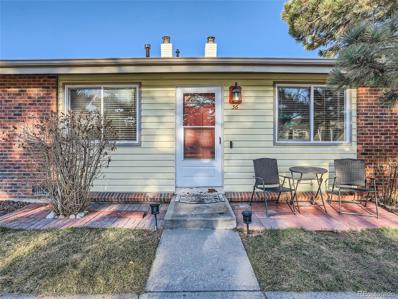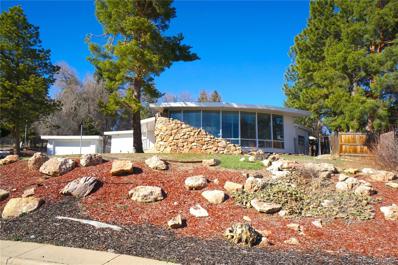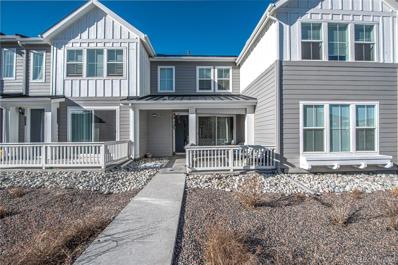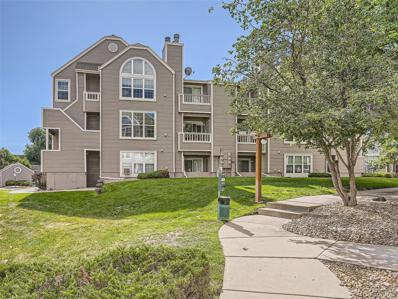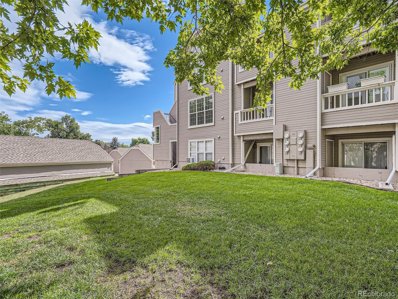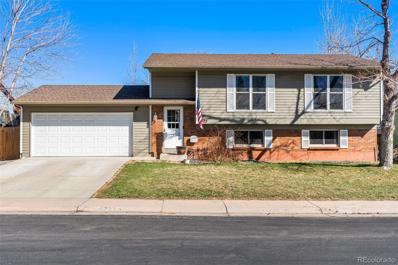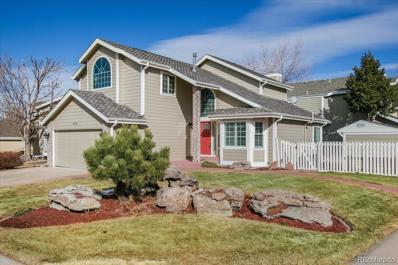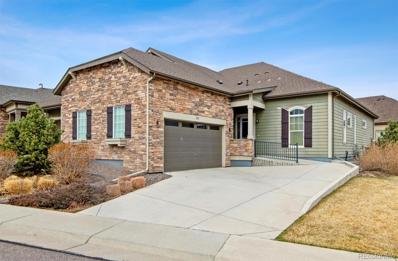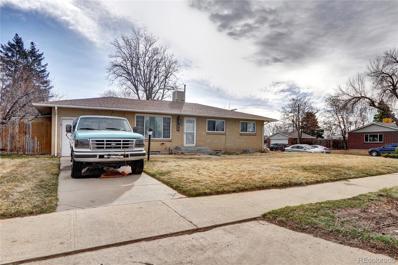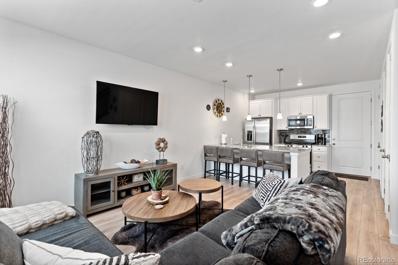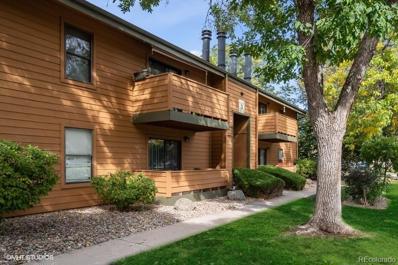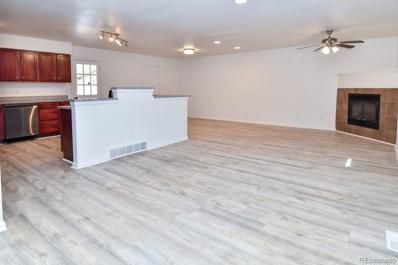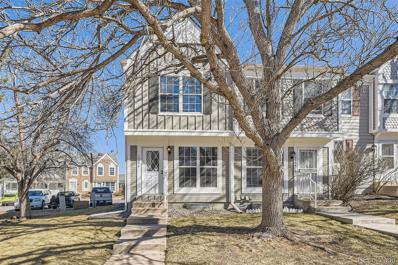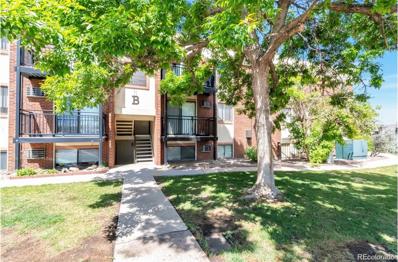Denver CO Homes for Sale
$609,900
2742 S Quay Way Denver, CO 80227
- Type:
- Single Family
- Sq.Ft.:
- 1,841
- Status:
- Active
- Beds:
- 4
- Lot size:
- 0.2 Acres
- Year built:
- 1968
- Baths:
- 3.00
- MLS#:
- 8922821
- Subdivision:
- Bear Valley
ADDITIONAL INFORMATION
Welcome to this stunning single-family home nestled in the serene neighborhood of Bear Valley, just southwest of Denver. Walk or cycle to the adjacent Bear Creek Park, a 379-acre preserve with a trail connection to Bear Creek Lake Park, or cross Yale and visit the newly opened Peak View Park for some of the best mountain views around. This property is simply immaculate and has been impeccably maintained! Truly, it boasts one of the best bi-level floor plans with an abundance of natural light beaming into all rooms on both levels. Upstairs, you will be welcomed by an expansive family room with a large bay/sitting window that leads to the adjacent kitchen and dining room. The kitchen is functional with beautiful tile work, granite counters, stainless steel appliances, and has direct access to the upgraded, oversized Trex deck which overlooks the luscious green backyard. The east-facing backyard is an oasis with mature trees, ample concrete for a garden-level patio, and your own hot tub (electrical is already installed), along with plenty of space to roam, play games, garden, or just enjoy a wonderful BBQ without roasting in the summertime heat. Easy yard care is ensured with a sprinkler system in the front and back yard. The lower level is finished with a great secondary living room complete with a fireplace and tons of natural light. To complete this level, you’ll find a very sizeable bedroom, a 3/4 bathroom, laundry room, and access to the backyard at ground level. Just moments away from a plethora of amenities, recreational activities, shopping, and dining options, this property is the epitome of the perfect place to call home!
- Type:
- Townhouse
- Sq.Ft.:
- 1,682
- Status:
- Active
- Beds:
- 3
- Lot size:
- 0.01 Acres
- Year built:
- 1982
- Baths:
- 4.00
- MLS#:
- 6675705
- Subdivision:
- Victoria Village
ADDITIONAL INFORMATION
Fantastic updated townhome close to everything. This 3 bedrooms 3 bathroom townhome was recently updated from top to bottom including all new flooring, fresh paint, new quartz counters, new stainless steel appliances, new light fixtures, and more. Rare dual primary bedroom set up on the 2nd level while the basement is the perfect flex room or 3rd bedroom with another full bathroom. Hang out by the community pool on perfect Colorado days and evenings. Adjacent to Bear Creek and close to multiple other parks and golf courses. Easy access to Highway 285 and S Kipling. This is a fantastic townhome in a wonderful location. Welcome home.
- Type:
- Condo
- Sq.Ft.:
- 1,048
- Status:
- Active
- Beds:
- 2
- Lot size:
- 0.11 Acres
- Year built:
- 1990
- Baths:
- 2.00
- MLS#:
- 4495176
ADDITIONAL INFORMATION
THIS WARM, INVITING, MODERN *1ST FLOOR END UNIT, 2 BEDROOM CONDO LOCATED ON THE WESTSIDE OF LAKEWOOD COLORADO , IN A VERY NICELY MAINTAINED DEVELOPMENT HAS SO MUCH TO OFFER. 1.INCREDIBLE STORAGE WITH DOUBLE CLOSETS IN EACH BEDROOM, A COAT CLOSET, 2 EXTERIOR STORAGE CLOSETS AND A GARAGE WITH BUILT IN SHELVING TO HOUSE ALL OF YOUR OUTDOOR PLAY TOYS. 2. EXQUISITE KITCHEN WITH NEWER SOFT CLOSE UPPER AND LOWER CABINETS , QUARTZ COUNTERS, CROWN MOLDING, SUBWAY BACKSPLASH, DEEP SINK AND NEWER STAINLESS APPLIANCES. 3.INCREDIBLE LOCATION THAT IS 15 MINUTES FROM DTC, 16 MINUTES FROM DFC, CLOSE TO THE FOOTHILLS, CLOSE TO BELMAR SHOPPING DISTRICT, CLOSE TO HIKING, BIKING, WALKING AND FISHING OPPORTUNITIES. 4. AN AMAZING FLOOR PLAN WITH 1048 SF OF WELL DESIGNED SPACE. IT OFFERS TWO LARGE BEDROOMS EACH WITH A BATHROOM, PATIO, SLIDING GLASS DOOR, FOR GREAT LIGHT, AND A STORAGE CLOSET, IN A SPLIT LAYOUT. ENJOY THE OPEN CONCEPT LIVING, DINING, KITCHEN WITH A WARM COZY FIREPLACE ALL ON 1 LEVEL. CLOSE TO PUBLIC TRANSPORTATION, LOTS OF CLOSE VISITOR PARKING, POOL IN COMPLEX, IN UNIT LAUNDRY. THE LIST IS ENDLESS. STORAGE CLOSETS HAVE PLENTY OF ROOM FOR BIKE, KAYAK, ETC...WILSON FAMILY PARK IS A VERY CLOSE WALK. PROPERTY IS LOCATED WEST OF JEWELL
- Type:
- Townhouse
- Sq.Ft.:
- 1,036
- Status:
- Active
- Beds:
- 2
- Lot size:
- 0.01 Acres
- Year built:
- 1982
- Baths:
- 2.00
- MLS#:
- 4834629
- Subdivision:
- Bear Creek
ADDITIONAL INFORMATION
Welcome home to this adorable unit nestled in the heart of Lakewood. This charming property offers a perfect blend of comfort, convenience, and functionality, making it an ideal place to call home. Upon entering, you'll be greeted by a large, light-filled living room adorned with a beautiful ambiance, creating a cozy and inviting atmosphere perfect for relaxation or entertaining guests. Adjacent is a cozy dining room, perfect for intimate gatherings or family meals. The functional kitchen boasts ample cabinets and counter space and provides easy access to the backyard, making outdoor dining and or enjoying a cup coffee great to take in the Colorado morning breeze. A convenient half bath completes the main floor, adding to the home's practicality. Upstairs, you'll find a spacious and bright primary bedroom with connected access to the hall bathroom, offering both comfort and convenience. Additionally, there's a large second bedroom providing plenty of space for an office or guests. Laundry is located upstairs and the washer and dryer are included and fairly newer. One of the standout features of this property is its amazing location. Enjoy quick access to major highways including Hwy 285, 470, as well as Kipling and Wadsworth, making commuting a super simple. Whether you're heading downtown or exploring the beautiful foothills, you'll appreciate the ease of travel from this central location. Outdoor enthusiasts will love the proximity and easy and so close to Bear Creek Park and Greenbelt, offering endless opportunities for recreation and relaxation. Plus, with a variety of restaurants and shopping options nearby, everything you need is just minutes away. Call this cute place home sweet home!
- Type:
- Townhouse
- Sq.Ft.:
- 1,044
- Status:
- Active
- Beds:
- 2
- Lot size:
- 0.02 Acres
- Year built:
- 1984
- Baths:
- 2.00
- MLS#:
- 6573392
- Subdivision:
- Lakewood Pines
ADDITIONAL INFORMATION
Come and experience all Colorado has to offer in this spacious, newly updated Townhome! This beautiful home has been completely renovated, sparing no expense. Everything, and I mean everything, is completely new! Located in the coveted Lakewood Pines Townhomes Subdivision, one can enjoy the amenities within steps of the townhouse. Close to Red Rocks, Kendrick Lake, several golf courses, hiking trails, shopping, restaurants, and only 20 minutes from downtown, you can't beat the location! This quiet townhome feels like its own little oasis amongst the stress of daily life. The kitchen has new cabinets, granite countertops, and a completely new appliance package. The upstairs bathroom has also been redone with two oversized vanities. The back patio is completely private, the perfect place to sit and enjoy coffee on a beautiful Colorado morning. The one-car detached garage is conveniently located off the back patio. This shiek condo will not last long. Book your showing today!
- Type:
- Condo
- Sq.Ft.:
- 1,404
- Status:
- Active
- Beds:
- 2
- Lot size:
- 0.02 Acres
- Year built:
- 1967
- Baths:
- 2.00
- MLS#:
- 1938309
- Subdivision:
- Vista Grande
ADDITIONAL INFORMATION
Centrally located near Harvey Park and Belmar, this sensational brick patio home was fully renovated from top to bottom in 2022. It's character is alluring to say the least. All updated features have been carefully selected by an interior designer. Walk up access to this property is from the dedicated driveway parking. The courtyard/patio area creates a warm welcome into this home. The entryway is remarkable. Exposed brick, high ceilings, amazing natural light, and timber beams all combine perfectly with the updated tile flooring. A main level powder room has elegant and timeless appeal. The upper level features beautiful wide plank flooring, a large living area with a white brick fireplace, and a completely updated kitchen with white shaker cabinetry, slab quartz counter tops, under mount sink, tile backsplash, island with bar seating, and new stainless steel appliances. The adjacent dining room area is spacious and connects to a partially covered Trex deck with amazing mountain VIEWS! See a 30+ mile stretch of the front range on a clear day, and can see Pikes Peak on a clear day also. This is the place to be while watching sunsets and for enjoying warm weather. The deck overlooks the courtyard patio, creating a great combined outdoor living area. The lower level features 2 bedrooms with newer carpet. The primary bedroom is large enough to fit a king bed and has a walk-in closet with built in shelving. The Laundry area includes a full size washer & dryer. This area is next to the attached, oversized 1-car garage. The basement area has room for additional storage. Interior paint, window coverings, light fixtures and hardware have been updated throughout. There's a large grassy area located behind the property. Ample guest parking also located in the cul-de-sac. It's only a 6 minute bike ride to connect with the Bear Creek Trail. Golf courses nearby. Easy access to Hampden Ave. Less than 15 minutes to Morrison and Red Rocks.
- Type:
- Condo
- Sq.Ft.:
- 1,048
- Status:
- Active
- Beds:
- 2
- Year built:
- 1990
- Baths:
- 2.00
- MLS#:
- 7278028
- Subdivision:
- Sunpointe
ADDITIONAL INFORMATION
THIS WARM, INVITING, MODERN *1ST FLOOR END UNIT, 2 BEDROOM CONDO LOCATED ON THE WESTSIDE OF LAKEWOOD COLORADO , IN A VERY NICELY MAINTAINED DEVELOPMENT HAS SO MUCH TO OFFER. 1.INCREDIBLE STORAGE WITH DOUBLE CLOSETS IN EACH BEDROOM, A COAT CLOSET, 2 EXTERIOR STORAGE CLOSETS AND A GARAGE WITH BUILT IN SHELVING TO HOUSE ALL OF YOUR OUTDOOR PLAY TOYS. 2. EXQUISITE KITCHEN WITH NEWER SOFT CLOSE UPPER AND LOWER CABINETS , QUARTZ COUNTERS, CROWN MOLDING, SUBWAY BACKSPLASH, DEEP SINK AND NEWER STAINLESS APPLIANCES. 3.INCREDIBLE LOCATION THAT IS 15 MINUTES FROM DTC, 16 MINUTES FROM DFC, CLOSE TO THE FOOTHILLS, CLOSE TO BELMAR SHOPPING DISTRICT, CLOSE TO HIKING, BIKING, WALKING AND FISHING OPPORTUNITIES. 4. AN AMAZING FLOOR PLAN WITH 1048 SF OF WELL DESIGNED SPACE. IT OFFERS TWO LARGE BEDROOMS EACH WITH A BATHROOM, PATIO, SLIDING GLASS DOOR, FOR GREAT LIGHT, AND A STORAGE CLOSET, IN A SPLIT LAYOUT. ENJOY THE OPEN CONCEPT LIVING, DINING, KITCHEN WITH A WARM COZY FIREPLACE ALL ON 1 LEVEL. CLOSE TO PUBLIC TRANSPORTATION, LOTS OF CLOSE VISITOR PARKING, POOL IN COMPLEX, IN UNIT LAUNDRY. THE LIST IS ENDLESS. STORAGE CLOSETS HAVE PLENTY OF ROOM FOR BIKE, KAYAK, ETC...WILSON FAMILY PARK IS A VERY CLOSE WALK. PROPERTY IS LOCATED WEST OF JEWELL
- Type:
- Townhouse
- Sq.Ft.:
- 1,563
- Status:
- Active
- Beds:
- 3
- Lot size:
- 0.03 Acres
- Year built:
- 2022
- Baths:
- 3.00
- MLS#:
- 6379877
- Subdivision:
- Bear Creek Terrace
ADDITIONAL INFORMATION
Welcome to your dream home! This meticulously upgraded terrace townhome offers a fusion of modernity and functionality, boasting over $70,000 worth of premium enhancements above standard selections. Step into luxury with custom features throughout, including quartz countertops, artisan tile backsplash, and upgraded cabinets adorning the sleek kitchen. Equipped with black stainless steel appliances, including a gas stove, culinary endeavors are elevated to new heights. Indulge in the tranquility of the master bathroom, complete with custom dual Kohler sinks and expansive walk-in closet, providing the perfect sanctuary for relaxation. Experience the epitome of convenience with low maintenance, high durability porcelain flooring and energy-efficient insulation, courtesy of Greenside construction. Take pride in your environmentally conscious lifestyle with locally installed solar panels, seamlessly integrated to offset energy bills through Namaste. Entertainment meets elegance in the living room, featuring a unique glass garage door that opens onto the patio, allowing for seamless indoor-outdoor living. Ascend the extra-wide staircase to discover an oasis of comfort in the spacious bedrooms, enhanced by the views of the mountains and mature evergreens. Embrace the outdoors with easy access to Bear Creek Trail and Red Rocks for hiking, biking, and concerts. Enjoy a low maintenance lifestyle in a community characterized by friendly and quiet neighbors. Conveniently located near US 285, C470, and I-70, adventures in the mountains are just moments away. With whole home high-speed internet and Cat6 hookups, connectivity is never compromised. Don't miss this opportunity to experience the pinnacle of modern living in a home that exceeds expectations at every turn. Schedule your showing today and prepare to be captivated by all this home has to offer.
- Type:
- Other
- Sq.Ft.:
- 2,328
- Status:
- Active
- Beds:
- 3
- Year built:
- 1978
- Baths:
- 3.00
- MLS#:
- 4723280
- Subdivision:
- The Village
ADDITIONAL INFORMATION
Beautifully remodeled Ranch in the Village. Two Primary bedrooms on the main floor plus one bedroom in the basement. All new kitchen with new Butcherblock counters, Stainless appliances, updated cabinets, butcherblock shelfs. All new tile floors, laminate flooring.
$775,000
2346 S Zephyr Way Lakewood, CO 80227
- Type:
- Single Family
- Sq.Ft.:
- 2,371
- Status:
- Active
- Beds:
- 4
- Lot size:
- 0.24 Acres
- Year built:
- 1969
- Baths:
- 3.00
- MLS#:
- 6062761
- Subdivision:
- Westgate
ADDITIONAL INFORMATION
Looking for space, tranquility, and a great place to raise a family? Look no further than this charming, spacious tri-level in the highly desirable Westgate neighborhood. This beautiful four bedroom, three bath home offers indoor/outdoor living at its best, with mature trees and landscaping, a garden area ready for planting, two producing fruit trees, and a covered back deck and front porch—all on just under ¼ acre lot. The main floor includes a kitchen with Cherrywood cabinets, granite countertops, and a huge skylight overlooking family room two-story ceiling and wood burning fireplace. The lower level also includes a ¾ bath, laundry room, office or bedroom with a bright west-facing window and huge closet. The top floor includes three bedrooms with 1¾ baths. The basement is partially finished with a large bonus room a handy storage room with shelving and a workbench. Additional features include a nearly new stainless-steel refrigerator, hot water heater, dishwasher, and microwave. Highly efficient windows keep utility bills low, central air conditioning, and a whole house attic fan with added insulation. This home is just a few blocks away from Westgate Elementary, and the Bear Creek Greenbelt with walking/biking paths that can take you to Morrison, Chatfield and Downtown.
- Type:
- Townhouse
- Sq.Ft.:
- 2,328
- Status:
- Active
- Beds:
- 3
- Year built:
- 1978
- Baths:
- 3.00
- MLS#:
- 4723280
- Subdivision:
- The Village
ADDITIONAL INFORMATION
Beautifully remodeled Ranch in the Village. Two Primary bedrooms on the main floor plus one bedroom in the basement. All new kitchen with new Butcherblock counters, Stainless appliances, updated cabinets, butcherblock shelfs. All new tile floors, laminate flooring.
- Type:
- Townhouse
- Sq.Ft.:
- 837
- Status:
- Active
- Beds:
- 2
- Lot size:
- 0.21 Acres
- Year built:
- 1973
- Baths:
- 1.00
- MLS#:
- 2782566
- Subdivision:
- Jefferson Green
ADDITIONAL INFORMATION
Updated townhome! New flooring, painted cabinets, new stove, updated bath, new paint throughout! No stairs! Feels more like a House with off street parking! One car garage space plus 1 reserved parking space! Enjoy a private front porch & beautiful Eastern facing sunrises! Move in condition! All rooms are good size! Everything on the main-level!Quick possession!
$1,025,000
2653 S Fenton Court Lakewood, CO 80227
- Type:
- Single Family
- Sq.Ft.:
- 2,773
- Status:
- Active
- Beds:
- 5
- Lot size:
- 0.45 Acres
- Year built:
- 1962
- Baths:
- 3.00
- MLS#:
- 5727466
- Subdivision:
- Thraemoor
ADDITIONAL INFORMATION
To really get an extra hold on what is available here, a unique video has been created by the listing agent for you to view before you step foot in this iconic dream house. It's highly recommended you access the virtual Tour. Located in the tranquil Thraemoor neighborhood, this unique round house, built in 1962, is a showcase of mid-century architecture that merges traditional charm with the potential for modern enhancements. While its design is timeless and innovative, offering a distinctive chance to own a historically significant home, it's worth noting that the property is ready for updates to fully realize its contemporary living potential. As you enter, the home's retro atmosphere and curved design elements immediately draw you in, suggesting a space ripe for revitalizing with your personal touch. The layout encourages a seamless flow between living areas, a testament to the mid-century emphasis on open, welcoming spaces, now awaiting a modern refresh to enhance its appeal. Care has been taken to preserve the home's original charm, yet there is ample opportunity to introduce modern comforts and efficiencies. The living area, abundant with natural light, offers a peaceful backdrop for both reflecting on the simplicity of the past and envisioning future updates. The house, with its varied materials and textures, stands as a personal canvas ready to be reimagined. This property offers a unique lifestyle opportunity in Thraemoor for those who appreciate the legacy of mid-century design and are excited by the prospect of bringing their modern vision to life. It's more than just a home; it's a creative project that presents a blend of past elegance with future possibilities. Standing out in the real estate market as a serene, stylish, and historically iconic residence, it invites new owners to not only embrace its architectural heritage but also to infuse it with a fresh, updated look. This home really is an exceptional find.
$525,000
7488 W Pacific Lane Denver, CO 80227
- Type:
- Townhouse
- Sq.Ft.:
- 1,375
- Status:
- Active
- Beds:
- 2
- Year built:
- 2022
- Baths:
- 3.00
- MLS#:
- 9008988
- Subdivision:
- Green Gables
ADDITIONAL INFORMATION
Welcome to this charming 2-bedroom, 2-bathroom townhouse nestled in the heart of a peaceful suburban community. This tastefully designed home features a spacious open-concept layout, perfect for both relaxing and entertaining. The modern kitchen boasts sleek countertops and stainless steel appliances, ideal for culinary enthusiasts. The cozy family room, kitchen area is bathed in natural light, creating a warm and inviting atmosphere. Upstairs, you'll find two well-appointed bedrooms, including a primary suite with a private ensuite bathroom. The additional bedroom is versatile and can serve as a guest room, home office, or workout space. Outside, the townhouse offers a private patio, perfect for enjoying your morning coffee or summer barbecues. Residents of this community enjoy access to amenities such as a pool and walking trails. Conveniently located near shopping, dining, and excellent schools, this townhouse offers the perfect blend of comfort and convenience. Don't miss the opportunity to make this lovely property your new home sweet home!"
- Type:
- Condo
- Sq.Ft.:
- 1,048
- Status:
- Active
- Beds:
- 2
- Year built:
- 1985
- Baths:
- 2.00
- MLS#:
- 7096604
- Subdivision:
- Sunpointe
ADDITIONAL INFORMATION
Welcome home to a stunning 2nd-floor condo in Sunpointe neighborhood of metro Denver. The open floor plan fills the space with natural light, and the bright finishes give it an elegant touch. Enjoy the wood-burning fireplace in the living room, and the primary bedroom with ample closet space. The condo features an updated modern kitchen, new paint, newer carpet with full appliances. Extra storage off of both patios. One reserved parking space and a one-car detached garage. The quiet Lakewood neighborhood offers walkability to restaurants and shopping. Outdoor enthusiasts will love the nearby parks and trails for various activities. Downtown is easily accessible within 15 minutes. It's a perfect blend of modern living and nature's beauty in a vibrant community.
- Type:
- Other
- Sq.Ft.:
- 1,048
- Status:
- Active
- Beds:
- 2
- Year built:
- 1985
- Baths:
- 2.00
- MLS#:
- 7096604
- Subdivision:
- Sunpointe
ADDITIONAL INFORMATION
Welcome home to a stunning 2nd-floor condo in Sunpointe neighborhood of metro Denver. The open floor plan fills the space with natural light, and the bright finishes give it an elegant touch. Enjoy the wood-burning fireplace in the living room, and the primary bedroom with ample closet space. The condo features an updated modern kitchen, new paint, newer carpet with full appliances. Extra storage off of both patios. One reserved parking space and a one-car detached garage. The quiet Lakewood neighborhood offers walkability to restaurants and shopping. Outdoor enthusiasts will love the nearby parks and trails for various activities. Downtown is easily accessible within 15 minutes. It's a perfect blend of modern living and nature's beauty in a vibrant community.
- Type:
- Single Family
- Sq.Ft.:
- 1,792
- Status:
- Active
- Beds:
- 3
- Lot size:
- 0.13 Acres
- Year built:
- 1979
- Baths:
- 3.00
- MLS#:
- 9126531
- Subdivision:
- Jefferson Green
ADDITIONAL INFORMATION
**Any and All Offers Due Sunday the 24th at 7:00 p.m. with Noon Acceptance on Monday** Welcome to your dream home nestled in the city of Lakewood, Colorado, where mountain views and modern living converge seamlessly. This renovated 3-bedroom, 3-bathroom gem offers the perfect blend of comfort, style, and convenience. The main level boasts an updated kitchen featuring stainless steel appliances and an expansive island that serves as the heart of the home. The open floor plan seamlessly connects the kitchen to the living and dining areas, creating an ideal space for both everyday living and entertaining. Enjoy the convenience of a half bath on the main level, perfectly situated for guests and daily use. Retreat to the secluded primary bedroom, conveniently located on the main level, offering privacy and relaxation. Pamper yourself in the 5-piece ensuite bathroom complete with double sinks, a jetted tub and a large walk-in closet. Venture downstairs to discover another spacious entertainment area, ideal for hosting gatherings or setting up a home office. Two additional bedrooms and a full bathroom complete the lower level, providing ample space for family members or guests. Completing this move-in-ready residence is an oversized backyard, finished with a large deck to dine al fresco or soak up some sunshine. Located within close proximity to the foothills, as well as walking distance from Sister City Park and Bear Creek Greenbelt. Whether it's hiking, skiing, or simply admiring the natural beauty, the possibilities are endless. Don't miss your chance to make this exceptional Lakewood residence your own – schedule a showing today and experience the epitome of Colorado living!
- Type:
- Single Family
- Sq.Ft.:
- 1,833
- Status:
- Active
- Beds:
- 2
- Lot size:
- 0.12 Acres
- Year built:
- 1987
- Baths:
- 3.00
- MLS#:
- 8329235
- Subdivision:
- Charterwood At Lakewood Estates
ADDITIONAL INFORMATION
***Buyer Agent see Broker Notes*** GORGEOUS WELL MAINTAINED HOME IN THE VERY DESIRABLE CHARTERWOOD AT LAKEWOOD ESTATES NEIGHBORHOOD * TWO MASTER BEDROOMS BOTH WITH EN SUITE FULL BATHROOMS AND LARGE CLOSETS * MANY UPGRADES THROUGHOUT INCLUDING NEWER WINDOWS * PELLA SLIDER * GRANITE COUNTERS IN KITCHEN AND BATHROOMS * PLANTATION SHUTTERS * WIDE PLANK ENGINEERED WOOD FLOORS ON MAIN LEVEL * BRAND NEW CARPETING IN BEDROOMS AND LOFT * 899 SQUARE FEET UNFINISHED BASEMENT WITH ROUGHED IN PLUMBING AND ESCAPE WINDOWS READY FOR YOUR FINISH OR IT PROVIDES AN ABUNDANCE OF STORAGE * AUTOMATIC LIGHTING IN LAUNDRY, GARAGE, LOFT AND BASEMENT * TUFF SHED FOR EXTRA STORAGE * CORNER LOT * LIGHT AND BRIGHT OPEN FEELING *
- Type:
- Single Family
- Sq.Ft.:
- 2,916
- Status:
- Active
- Beds:
- 3
- Lot size:
- 0.13 Acres
- Year built:
- 2017
- Baths:
- 3.00
- MLS#:
- 6364749
- Subdivision:
- Green Gables
ADDITIONAL INFORMATION
FORMER MODEL GREEN GABLES VILLA/PATIO HOME! RARE OPPORTUNITY TO LIVE IN THIS BEAUTIFUL GATED COMMUNITY! THOUGHTFUL DESIGN AND LAYOUT FOR EASE OF USE. HARDWOOD FLOORS, VOLUME CEILINGS, TRUE GREAT ROOM CONCEPT WITH FIREPLACE. LARGE GRANITE ISLAND WITH SEATING. STAINLESS STEEL APPLIANCES. FORMAL DINING AREA PERFECT FOR ENTERTAINING. TWO BEDROOMS ON THE MAIN LEVEL. COVERED PATIO WITH GAS LINE. LAUNDRY OFF OF PRIMARY SUITE WITH UTILITY SINK. PROFESSIONALLY FINISHED BASEMENT WITH 9' CEILINGS. SPACIOUS WORKOUT ROOM AND THIRD BEDROOM WITH FULL BATH AND WALK IN CLOSET! QUIET CORNER LOT, WARM SOUTHERN EXPOSURE AND ATTACHED TWO CAR GARAGE. TRUE GEM INCLUDING PRIDE OF OWNERSHIP! THE ENCLAVE AT GREEN GABLES PROVIDES EXCLUSIVE ACCESS TO THE LAKE, CLUBHOUSE AND POOL. CLOSE TO IT ALL BUT PRIVATE AND SECLUDED!
- Type:
- Single Family
- Sq.Ft.:
- 1,147
- Status:
- Active
- Beds:
- 5
- Year built:
- 1956
- Baths:
- 2.00
- MLS#:
- 6349311
- Subdivision:
- Harvey Park
ADDITIONAL INFORMATION
Excellent opportunity to own a spacious solid all brick 5 bed 2 bath ranch in sought after Harvey Park well under 500,000! Updated with new and newer appliances newer Vinyl windows and shingles. Beautiful fully fenced with a great lawn and sprinkler system. Corner lot make parking great along with the 2 car attached garage. Over 2200 nicely finished square feet in good condition. All appliances included. Could use some carpet paint and a few other tweaks. Excellent location, walk to parks shopping and restaurants with easy access to the mountains and the city. Sold in as is condition however Seller will install a new basement bathroom with full price offer.
$515,000
2057 S Vance Way Denver, CO 80227
- Type:
- Townhouse
- Sq.Ft.:
- 1,292
- Status:
- Active
- Beds:
- 2
- Lot size:
- 0.03 Acres
- Year built:
- 2022
- Baths:
- 3.00
- MLS#:
- 8936082
- Subdivision:
- Green Gables
ADDITIONAL INFORMATION
Functional, fresh, and a newer build [2022], this awesome townhome contains an open floor plan and two living areas [one on the main level and one upstairs]. An eat-in kitchen lends itself to ultimate convenience while the spacious primary bedroom offers a luxurious feel with a walk-in closet and beautiful primary bathroom. Both bedrooms have their own en-suite bathroom! An ATTACHED 2-Car Garage leads directly into the home and offers space for not only cars, but some storage as well. Outside, get ready to enjoy the community pool as Summer nears! A playground and trails also grace the grounds of this lovely community in Lakewood. Close proximity to Belmar restaurants and retail, including: Target, Whole Foods, Chick-fil-A, Lady Nomada, P.F. Chang's and many more. Ultimately, enjoy the convenience of living in the city within a gorgeous community and all of the perks that come with buying a newer build! All furniture available for sale as well!
- Type:
- Condo
- Sq.Ft.:
- 812
- Status:
- Active
- Beds:
- 1
- Year built:
- 1980
- Baths:
- 1.00
- MLS#:
- 5020664
- Subdivision:
- Snowbird Ii
ADDITIONAL INFORMATION
Updated ground floor 1 bedroom, 1 bath condo PLUS detached garage (#56). Large room sizes. Large bedroom with walk-in closet. Updated bathroom with custom tile. All appliances stay included full-size washer and dryer. Central Air Conditioning. Wood Burning Fireplace. Patio looking out to the pool and tennis courts. Complex is centrally located near HWY 285. Easy commute to the mountains or Denver! Near shops, restaurants, Bear Creek Greenbelt, parks and more!
- Type:
- Single Family
- Sq.Ft.:
- 2,091
- Status:
- Active
- Beds:
- 4
- Lot size:
- 0.17 Acres
- Year built:
- 1971
- Baths:
- 2.00
- MLS#:
- 4432348
- Subdivision:
- Westborough Flg #2
ADDITIONAL INFORMATION
In the heart of the highly sought-after Bear Creek Greenbelt area, we present a rare opportunity.Boasting 4BD/2BA this tri-level home is move-in ready.Updated kitchen is a culinary haven w/granite counters & stainless-steel appliances.Main level great room w/ a quaint corner fireplace. Corner lot within a peaceful cul-de-sac, the property enjoys a premium location. A vast system of connected walking paths awaits, offering the luxury of the beauty of the Bear Creek Greenbelt right from doorstep. Families with school-aged children will appreciate the proximity to Bear Creek K-8 and Bear Creek High School. Adding to the allure is the permissibility for a detached ADU garage on the side of the large corner lot for all those Colorado toys! The driveway provides ample parking space, further enhancing the practicality of the property.The upper level of the home hosts the en-suite master bedroom, a retreat of comfort and style. The 34x11 covered patio/deck is perfect for outdoor entertaining.
- Type:
- Townhouse
- Sq.Ft.:
- 1,406
- Status:
- Active
- Beds:
- 2
- Lot size:
- 0.02 Acres
- Year built:
- 1984
- Baths:
- 4.00
- MLS#:
- 4266742
- Subdivision:
- Pheasant Creek
ADDITIONAL INFORMATION
This exquisite townhome in Pheasant Creek stands out as one of the finest. Offering two bedrooms plus a bonus room with a 3/4 bathroom, that can be used as an office or additional bedroom. Boasting four bathrooms this well-maintained end unit is flooded with natural light. The main level features pristine hazelnut bamboo floors, and the kitchen is equipped with stainless steel appliances, a breakfast bar, and ample space for a table. A fenced patio with a storage shed complements the kitchen. A rare half bath is conveniently located off the kitchen. The living room is adorned with a beautiful wood-burning rock fireplace. The second level hosts two bedrooms, each with its own bathroom. The master bedroom is distinguished by vaulted ceilings. The basement is 50% finished, featuring an office and a three-quarter bath. Included with the purchase is an 8ft work bench in the laundry. Recent updates include fresh paint throughout and a newer furnace. Situated in a prime location adjacent to open space with a picnic table and mailboxes, this townhome provides both spacious living areas and ample storage. Just 15 minutes from downtown Denver and 5 minutes from multiple parks and trails. The Bear Creek Green Belt is right outside your front door. Very easy access to the mountains with Keystone and Breckenridge only an hour away. * Bamboo hardwood floors on main floor * Updated kitchen with all stainless steel appliances (microwave, glass top stove, refrigerator, and dishwasher) * Washer and dryer in basement of unit * Two master bedrooms on second floor with bathroom in each. Third bonus room in finished basement with bathroom. * Wood burning fireplace * Private back patio * Parking spot included * Easy access to 285, 6th Avenue, and 470 * Community includes pool, basketball court and playground
- Type:
- Condo
- Sq.Ft.:
- 679
- Status:
- Active
- Beds:
- 1
- Year built:
- 1980
- Baths:
- 1.00
- MLS#:
- 7348894
- Subdivision:
- Seven Springs Club Condos
ADDITIONAL INFORMATION
Don't miss the opportunity to own in Seven Springs at a great price! This garden level corner unit has a large living area with room for entertaining, media and dining. All of the kitchen appliances stay! There is a laundry room with a full sized washer and dryer! Included in the HOA dues is a new pool, new basketball court, heat, insurance, water, trash, sewer, and building and grounds maintenance. Close to 285, dining, and shopping.
Andrea Conner, Colorado License # ER.100067447, Xome Inc., License #EC100044283, AndreaD.Conner@Xome.com, 844-400-9663, 750 State Highway 121 Bypass, Suite 100, Lewisville, TX 75067

The content relating to real estate for sale in this Web site comes in part from the Internet Data eXchange (“IDX”) program of METROLIST, INC., DBA RECOLORADO® Real estate listings held by brokers other than this broker are marked with the IDX Logo. This information is being provided for the consumers’ personal, non-commercial use and may not be used for any other purpose. All information subject to change and should be independently verified. © 2024 METROLIST, INC., DBA RECOLORADO® – All Rights Reserved Click Here to view Full REcolorado Disclaimer
Andrea Conner, Colorado License # ER.100067447, Xome Inc., License #EC100044283, AndreaD.Conner@Xome.com, 844-400-9663, 750 State Highway 121 Bypass, Suite 100, Lewisville, TX 75067

Listing information Copyright 2024 Pikes Peak REALTOR® Services Corp. The real estate listing information and related content displayed on this site is provided exclusively for consumers' personal, non-commercial use and may not be used for any purpose other than to identify prospective properties consumers may be interested in purchasing. This information and related content is deemed reliable but is not guaranteed accurate by the Pikes Peak REALTOR® Services Corp. Real estate listings held by brokerage firms other than Xome Inc. are governed by MLS Rules and Regulations and detailed information about them includes the name of the listing companies.
| Listing information is provided exclusively for consumers' personal, non-commercial use and may not be used for any purpose other than to identify prospective properties consumers may be interested in purchasing. Information source: Information and Real Estate Services, LLC. Provided for limited non-commercial use only under IRES Rules. © Copyright IRES |
Denver Real Estate
The median home value in Denver, CO is $415,800. This is lower than the county median home value of $439,100. The national median home value is $219,700. The average price of homes sold in Denver, CO is $415,800. Approximately 56.61% of Denver homes are owned, compared to 39.67% rented, while 3.72% are vacant. Denver real estate listings include condos, townhomes, and single family homes for sale. Commercial properties are also available. If you see a property you’re interested in, contact a Denver real estate agent to arrange a tour today!
Denver, Colorado 80227 has a population of 151,411. Denver 80227 is less family-centric than the surrounding county with 27.66% of the households containing married families with children. The county average for households married with children is 31.17%.
The median household income in Denver, Colorado 80227 is $61,058. The median household income for the surrounding county is $75,170 compared to the national median of $57,652. The median age of people living in Denver 80227 is 38.5 years.
Denver Weather
The average high temperature in July is 88.4 degrees, with an average low temperature in January of 18.8 degrees. The average rainfall is approximately 18.4 inches per year, with 55.8 inches of snow per year.
