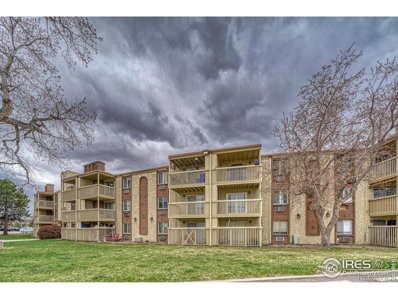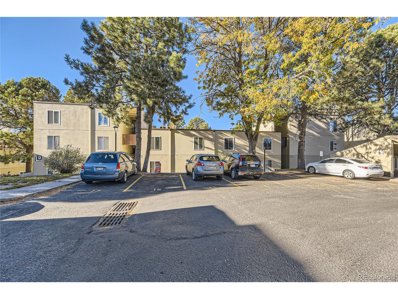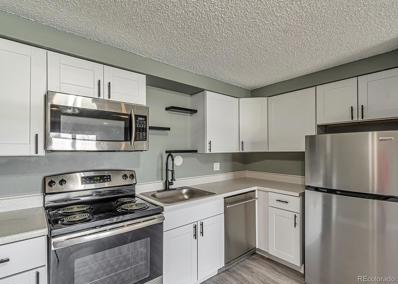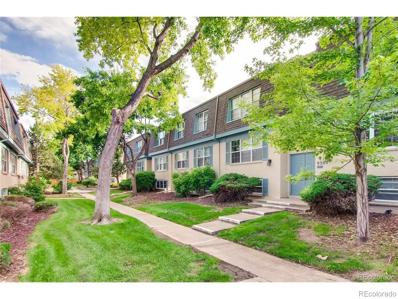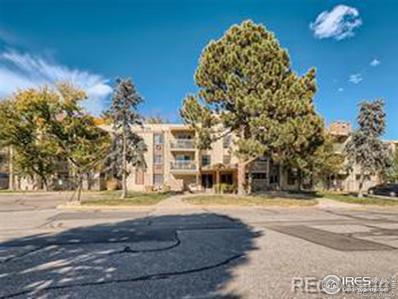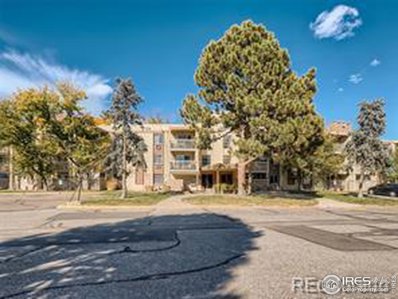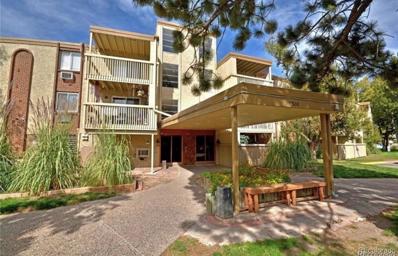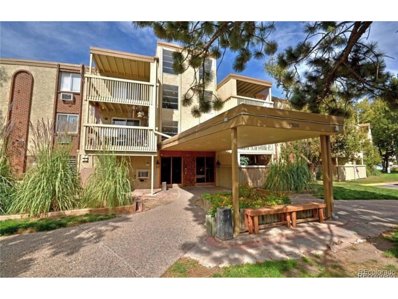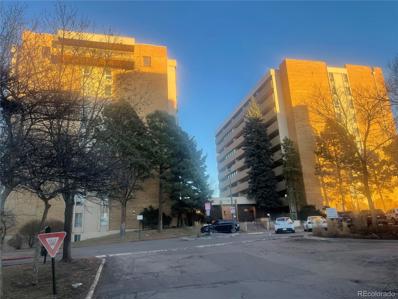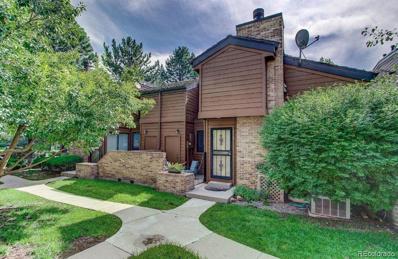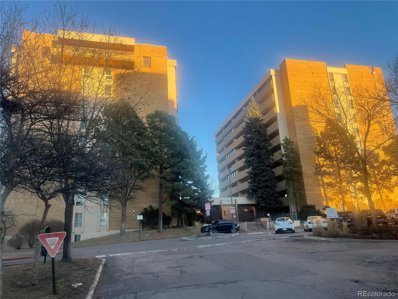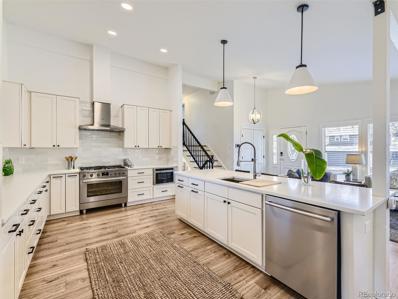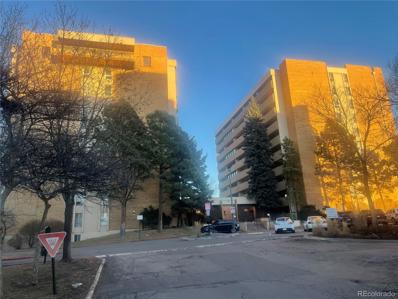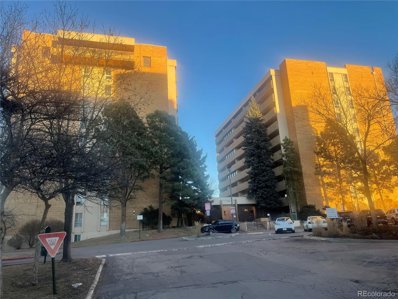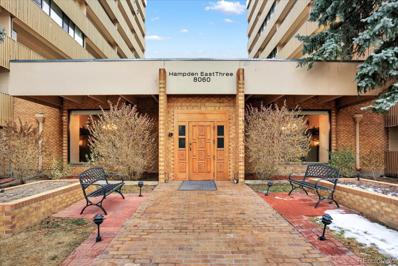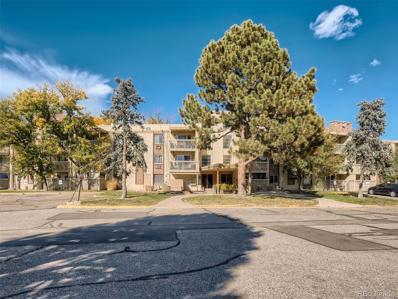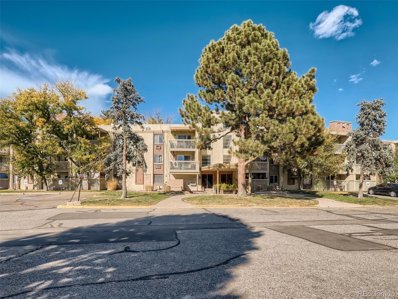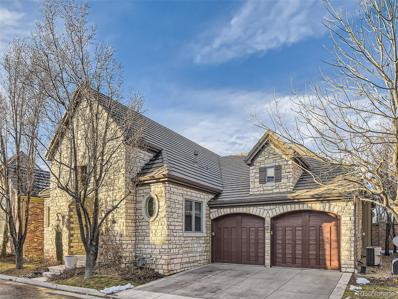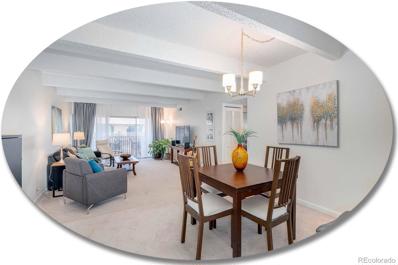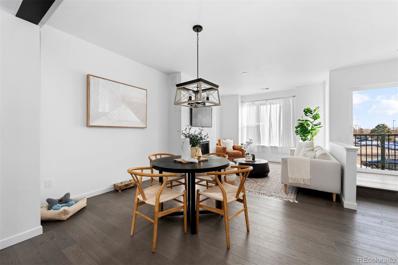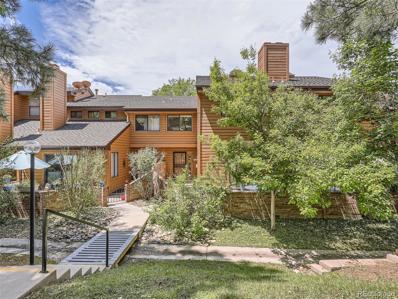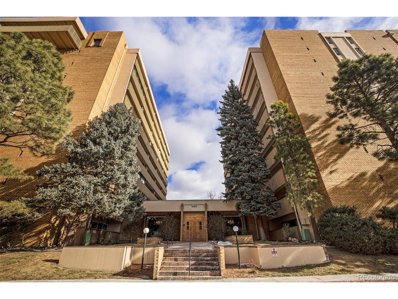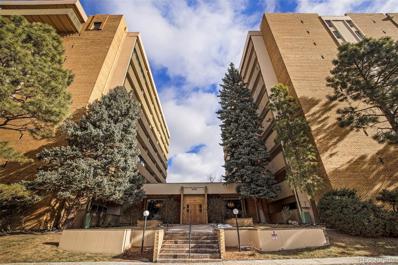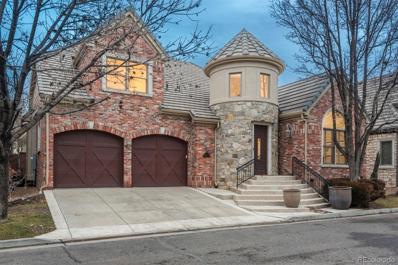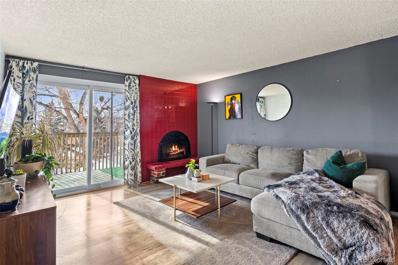Denver CO Homes for Sale
- Type:
- Other
- Sq.Ft.:
- 625
- Status:
- Active
- Beds:
- 1
- Lot size:
- 0.01 Acres
- Year built:
- 1972
- Baths:
- 1.00
- MLS#:
- 1004984
- Subdivision:
- CLUB VALENCIA
ADDITIONAL INFORMATION
1-bedroom, 1-bathroom condo is an excellent choice as an affordable primary residence or a lucrative investment property. It boasts the best price in the complex for a unit unaffected by the recent fire incident. Cash-only offers are required due to the fire in another building within the complex, this unit was not involved in the incident. The building is secure with electronic key access and an elevator. Club Valencia offers fantastic amenities including indoor and outdoor pools, tennis courts, a fitness center, sauna, pond, and more. Located within the sought-after Cherry Creek Schools district, this property is conveniently situated just minutes away from Cherry Creek, the Denver Tech Center , Downtown, restaurants, public transportation, and other amenities. Ample open parking is available for you and your guests and Family.
- Type:
- Other
- Sq.Ft.:
- 1,138
- Status:
- Active
- Beds:
- 2
- Year built:
- 1972
- Baths:
- 2.00
- MLS#:
- 1840614
- Subdivision:
- Woodstream Falls
ADDITIONAL INFORMATION
Welcome to your dream home! This modern, two-bedroom, two-bathroom condo has been meticulously remodeled to offer a blend of comfort and contemporary style. Located conveniently close to city amenities and nestled within a serene community, it promises an unparalleled living experience. Key Features: Comprehensive Remodeling: Be the first to enjoy the freshly updated kitchen, baths, flooring, windows, electricals, and closets. All-Inclusive HOA: Live stress-free with an HOA that covers ALL UTILITIES including electric, heat, gas, water/sewer, trash, and snow removal. Elegant Interiors: Revel in spacious interiors featuring a large main room, high ceilings, and an updated kitchen. The family/dining room, entry, and hallway boast brand-new flooring. Primary Suite: The primary bedroom offers a private bathroom. Outdoor Space: Enjoy your private patio for those relaxing evenings. Laundry Convenience: An IN-UNIT WASHER/DRYER is included. Prime Location: Leisure Walks: You're just steps away from The High Line Canal and Cherry Creek Trail. Commuting Made Easy: A few blocks to bus lines and a 5-minute drive to the light rail. Enjoy easy access to I 225 and Cherry Creek State Park. Essential Amenities: Located conveniently near a plethora of restaurants, shops, grocery stores, and gyms. Don't miss out on this opportunity to own a slice of urban luxury. Schedule a viewing today!
- Type:
- Condo
- Sq.Ft.:
- 625
- Status:
- Active
- Beds:
- 1
- Year built:
- 1972
- Baths:
- 1.00
- MLS#:
- 1997215
- Subdivision:
- Club Valencia
ADDITIONAL INFORMATION
Remodeled in 2022, this one bedroom one bathroom condo is close to public transportation, and is a great starter location for the working professional. There is laundry on the same floor, an indoor and outdoor pool with the courtyard, and a fitness center in the complex. Owner will consider Cash offers only due to the fire on the opposite side of the complex. This is a non-warrantable condo. This unit did not suffer any fire damage but is still being sold in as is condition. Buyer & Buyer's agent to verify all information needed that pertain to status of the buildings temporary condemnation, fire damage, pending asbestos mitigation and all information included measurement, HOA, schools and taxes.
- Type:
- Condo
- Sq.Ft.:
- 1,004
- Status:
- Active
- Beds:
- 2
- Year built:
- 1969
- Baths:
- 2.00
- MLS#:
- 3567826
- Subdivision:
- Hampden Court
ADDITIONAL INFORMATION
Location, location, location! Great access to DTC and Downtown. Sellers say, "Bring an offer!"
- Type:
- Condo
- Sq.Ft.:
- 625
- Status:
- Active
- Beds:
- 1
- Lot size:
- 0.01 Acres
- Year built:
- 1972
- Baths:
- 1.00
- MLS#:
- IR1003863
- Subdivision:
- Club Valencia Condos
ADDITIONAL INFORMATION
Introducing 1302 S Parker Road Unit# 225, a remarkable property that offers an exceptional living experience. Nestled in a prime location, this 1-bedroom, 1-bathroom unit boasts a serene park view, creating a tranquil ambiance that is sure to captivate. Step inside and be greeted by a well-designed layout that maximizes space and functionality. The open concept living area seamlessly flows into the kitchen, creating a seamless space for entertaining guests or simply enjoying a cozy night in. Investor Specials!!! The bedroom provides a peaceful retreat, with ample natural light and a soothing atmosphere. The bathroom is thoughtfully designed with modern fixtures and finishes, offering both style and convenience. Beyond the confines of this unit, residents will have access to a range of desirable amenities, further enhancing the quality of life. Take a stroll in the nearby park, perfect for relaxation and rejuvenation. Conveniently located, this property offers easy access to a wealth of amenities, including shopping centers, restaurants, and entertainment options. Commuters will appreciate the close proximity to major transportation routes, making daily travels a breeze. Don't miss out on the opportunity to make this property your own. Contact us today to schedule a viewing and experience the allure of 1302 S Parker Road Unit# 225 firsthand.
- Type:
- Other
- Sq.Ft.:
- 625
- Status:
- Active
- Beds:
- 1
- Lot size:
- 0.01 Acres
- Year built:
- 1972
- Baths:
- 1.00
- MLS#:
- 1003863
- Subdivision:
- Club Valencia Condos
ADDITIONAL INFORMATION
Introducing 1302 S Parker Road Unit# 225, a remarkable property that offers an exceptional living experience. Nestled in a prime location, this 1-bedroom, 1-bathroom unit boasts a serene park view, creating a tranquil ambiance that is sure to captivate. Step inside and be greeted by a well-designed layout that maximizes space and functionality. The open concept living area seamlessly flows into the kitchen, creating a seamless space for entertaining guests or simply enjoying a cozy night in. Investor Specials!!! The bedroom provides a peaceful retreat, with ample natural light and a soothing atmosphere. The bathroom is thoughtfully designed with modern fixtures and finishes, offering both style and convenience. Beyond the confines of this unit, residents will have access to a range of desirable amenities, further enhancing the quality of life. Take a stroll in the nearby park, perfect for relaxation and rejuvenation. Conveniently located, this property offers easy access to a wealth of amenities, including shopping centers, restaurants, and entertainment options. Commuters will appreciate the close proximity to major transportation routes, making daily travels a breeze. Don't miss out on the opportunity to make this property your own. Contact us today to schedule a viewing and experience the allure of 1302 S Parker Road Unit# 225 firsthand.
- Type:
- Condo
- Sq.Ft.:
- 600
- Status:
- Active
- Beds:
- 1
- Year built:
- 1972
- Baths:
- 1.00
- MLS#:
- 9555829
- Subdivision:
- Club Valencia
ADDITIONAL INFORMATION
Great location! Minutes to DTC, Cherry Creek, light rail, RTD and local amenities. Cherry Creek Schools! 1st floor unit with interior/courtyard facing unit. HOA covers heat, water, trash, snow removal, sewer, pools, tennis courts, sauna, ground maintenance, and secure entrance. Storage off of the patio. Sold AS-IS Cash buyers only due to fires in the building. This unit did not suffer damages, but closed off and currently not accessible.
- Type:
- Other
- Sq.Ft.:
- 600
- Status:
- Active
- Beds:
- 1
- Year built:
- 1972
- Baths:
- 1.00
- MLS#:
- 9555829
- Subdivision:
- Club Valencia
ADDITIONAL INFORMATION
Great location! Minutes to DTC, Cherry Creek, light rail, RTD and local amenities. Cherry Creek Schools! 1st floor unit with interior/courtyard facing unit. HOA covers heat, water, trash, snow removal, sewer, pools, tennis courts, sauna, ground maintenance, and secure entrance. Storage off of the patio. Sold AS-IS Cash buyers only due to fires in the building. This unit did not suffer damages, but closed off and currently not accessible.
- Type:
- Condo
- Sq.Ft.:
- 808
- Status:
- Active
- Beds:
- 1
- Year built:
- 1974
- Baths:
- 1.00
- MLS#:
- 2985491
- Subdivision:
- Hampden East
ADDITIONAL INFORMATION
Vacant, newly remodeled, granite countertop. Good views, 8th floor, large balcony. vacant. Buyer must verify all HOA information including parking assignment by HOA.
- Type:
- Townhouse
- Sq.Ft.:
- 1,943
- Status:
- Active
- Beds:
- 3
- Lot size:
- 0.02 Acres
- Year built:
- 1981
- Baths:
- 3.00
- MLS#:
- 7315098
- Subdivision:
- Beaumont Place
ADDITIONAL INFORMATION
Welcome to your dream home! This townhome boasts 3 bedrooms and 3 baths, offering comfort and space for everyone. The main floor treats you to a master suite, currently used as an office. Upstairs, discover a second master suite with a walk-in closet, custom tile shower, double sinks and a skylight. The versatile loft could easily become a 4th bedroom. Indulge your inner chef in the kitchen, complete with newer cabinets and granite counters. All appliances included. Just off the kitchen is the dining area that opens to the vaulted living room, warmed by a charming fireplace, for cozy evenings with loved ones. Downstairs, the basement invites you to unwind in the spacious family room or accommodate guests with another bedroom with an egress window and 3/4 bath, ensuring everyone has their own slice of privacy. The major components of the home (furnace, A/C, water heater and main panel) have all been replaced. Enjoy easy access to the Highline Canal and community pool. Excellent location for commuting. This home is eligible for Community Reinvestment Act (CRA) financing incentives through select lenders, call for more information.
- Type:
- Other
- Sq.Ft.:
- 808
- Status:
- Active
- Beds:
- 1
- Year built:
- 1974
- Baths:
- 1.00
- MLS#:
- 2985491
- Subdivision:
- Hampden East
ADDITIONAL INFORMATION
Vacant, newly remodeled, granite countertop. Good views, 8th floor, large balcony. vacant. Buyer must verify all HOA information including parking assignment by HOA.
$725,000
3011 S Xeric Court Denver, CO 80231
- Type:
- Single Family
- Sq.Ft.:
- 1,738
- Status:
- Active
- Beds:
- 3
- Lot size:
- 0.16 Acres
- Year built:
- 1968
- Baths:
- 3.00
- MLS#:
- 6816994
- Subdivision:
- Point South
ADDITIONAL INFORMATION
This tri-level home has been lovingly updated & thoughtfully remodeled. The open and bright chef-quality kitchen is a masterpiece featuring vaulted ceilings, upgraded finishes and stainless steel appliances - free-standing 36" Bosch 6-burner gas range with convection oven, Bosch undercounter drawer microwave & french door fridge. The heart of the kitchen is an expansive island crowned with a beautiful Quartz countertop. Gorgeous white shaker cabinetry with pull-out drawers & pantry space ensures your kitchen is as practical as it is stylish. An oversized stainless undermount sink makes cleanup simple. The great room's expansive windows & vaulted ceilings provide ample natural light, creating an open & vibrant living experience. Perfect for those who love to entertain - the seamless integration of the kitchen, dining & living room is inviting for hosting parties & everyday life. The primary bedroom is a personal haven, complete with an en-suite bathroom, double closets & private balcony access. The fully updated primary bath features stylish hexagon floor tiles, updated vanity, fixtures & an XL shower with a bench & double shower heads. Equally stylish is the full bathroom w/ deep tub, double vanity, classy tile and updated fixtures. The home's second living room is an ideal TV or rec area with space for an office setup. The unfinished basement offers room for growth. Generously sized, fully-fenced yard w/ in-ground sprinklers. A multi-level deck provides ample seating and entertainment space. Extended garage space for a work area. Nestled in a fantastic neighborhood, this home has the bonus of a peaceful park & playground at the end of the street. The Light Rail Dayton Station & Yale Station are nearby and proximity to I-25 & I-225 offers easy access to the DTC, Downtown & DIA. This home is a true gem, offering a perfect blend of elegance & functionality in a great Denver location.
- Type:
- Condo
- Sq.Ft.:
- 754
- Status:
- Active
- Beds:
- 1
- Year built:
- 1974
- Baths:
- 1.00
- MLS#:
- 5786625
- Subdivision:
- Hampden Heights West
ADDITIONAL INFORMATION
Newly remodeled. Front door will be replaced. Granite countertop. Open and bright. Near parks and many shops and quick access to I-25 and I-225. Buyer must verify all HOA information including parking assignment.
- Type:
- Other
- Sq.Ft.:
- 754
- Status:
- Active
- Beds:
- 1
- Year built:
- 1974
- Baths:
- 1.00
- MLS#:
- 5786625
- Subdivision:
- Hampden Heights West
ADDITIONAL INFORMATION
Newly remodeled. Front door will be replaced. Granite countertop. Open and bright. Near parks and many shops and quick access to I-25 and I-225. Buyer must verify all HOA information including parking assignment.
- Type:
- Condo
- Sq.Ft.:
- 1,050
- Status:
- Active
- Beds:
- 2
- Year built:
- 1974
- Baths:
- 2.00
- MLS#:
- 8343198
- Subdivision:
- Hampden East
ADDITIONAL INFORMATION
Charming 2-bed, 2 bath apartment located in Hampden East III towers. Situated in Denver, this charming apartment offers both comfort and convenience! Prime location with quick and easy access to I-25, I-225, and light rail. Inside, brand new carpets welcome you into a space adorned with hardwood floors throughout. Outside, you'll find a spacious balcony. Additionally, the HOA provides a wide array of amenities including a swimming pool, hot tub, fitness area, laundry facilities ensuring both relaxation and convenience. Buyer agent and buyer responsible for verifying all HOA dues.
- Type:
- Condo
- Sq.Ft.:
- 600
- Status:
- Active
- Beds:
- 1
- Year built:
- 1972
- Baths:
- 1.00
- MLS#:
- 8026394
- Subdivision:
- Club Valencia
ADDITIONAL INFORMATION
Great location! Just minutes to DTC, Cherry Creek, University of Denver, Cook Park, light rail, RTD and lots of food and entertainment. Amazing price for a Denver Condo! This home has an eat-in kitchen and extra storage on the balcony. One of the best locations in the complex with the unit looking out to the beautiful courtyard featuring a small pond with a fountain, tennis courts and indoor and outdoor pool and a recreation area. The community also offers a gym, sauna, hot tub, billiard room and a clubhouse. Building is secured and offers elevators and common laundry. The HOA covers heat, water, sewer, trash and secure entrance! Great investment opportunity for the price! ~Unit is being sold AS-IS, CASH buyers only due to the recent fires in the building. This unit did not suffer any damages, but is closed off and currently inaccessible. Therefore, no interior pictures are available at this time.~
- Type:
- Other
- Sq.Ft.:
- 600
- Status:
- Active
- Beds:
- 1
- Year built:
- 1972
- Baths:
- 1.00
- MLS#:
- 8026394
- Subdivision:
- Club Valencia
ADDITIONAL INFORMATION
Great location! Just minutes to DTC, Cherry Creek, University of Denver, Cook Park, light rail, RTD and lots of food and entertainment. Amazing price for a Denver Condo! This home has an eat-in kitchen and extra storage on the balcony. One of the best locations in the complex with the unit looking out to the beautiful courtyard featuring a small pond with a fountain, tennis courts and indoor and outdoor pool and a recreation area. The community also offers a gym, sauna, hot tub, billiard room and a clubhouse. Building is secured and offers elevators and common laundry. The HOA covers heat, water, sewer, trash and secure entrance! Great investment opportunity for the price! ~Unit is being sold AS-IS, CASH buyers only due to the recent fires in the building. This unit did not suffer any damages, but is closed off and currently inaccessible. Therefore, no interior pictures are available at this time.~
$1,290,000
8767 E Wesley Drive Denver, CO 80231
- Type:
- Single Family
- Sq.Ft.:
- 3,806
- Status:
- Active
- Beds:
- 4
- Lot size:
- 0.11 Acres
- Year built:
- 2004
- Baths:
- 5.00
- MLS#:
- 4950122
- Subdivision:
- Cherry Creek Country Club
ADDITIONAL INFORMATION
Welcome to the Villages at Cherry Creek Country Club! This home sits on a quiet street with a short walking distance to the amenities available inside the country club including the golf course, clubhouse, pool, gym and tennis courts. As you enter this tastefully updated 4 bedroom 5 bathroom home you are greeted with high ceilings, tons of natural light and beautiful hardwood floors. The main floor layout makes for stair free living with a large primary bedroom with a walk-in closet with built-in storage for easy organization and an updated 5pc primary bathroom with jacuzzi tub. The homes open floor plan makes for a great family and entertaining space with an updated kitchen with granite counter tops, tile backsplash and thermador cooktop that looks out into the living room with a gas fireplace and the dinning room that has built in counter top space with storage and wine refrigerator. For those who work from home or like a quiet study room the office space located just inside the entrance is a perfect place to escape. The main floor also has a guest bedroom with a full bathroom, a powder room located next to the office and the laundry room that has a sink and storage cabinets that leads into the heated 2 car garage. On the basement level there two more bedrooms with walk-in closets that share a jack and jill bathroom with separate vanities. This bathroom has a recently updated stand up shower/steam room with beautifully done tile. The large basement family room has several egress windows for natural light is a great space for a theatre or gaming room and a newly added powder room located down the hall. Everyone needs a home gym and this space is set up perfectly with rubber flooring and a large egress window for light and fresh air. The care of maintenance and updates shine throughout this home, come take a tour today!
- Type:
- Condo
- Sq.Ft.:
- 1,050
- Status:
- Active
- Beds:
- 2
- Year built:
- 1974
- Baths:
- 2.00
- MLS#:
- 7829304
- Subdivision:
- Hampden East
ADDITIONAL INFORMATION
Take advantage of the fantastic mountain views from the expansive balcony of this penthouse unit, perfect for that morning cup of coffee or winding down in the evening with a glass of wine. A charming serving window, brand-new stainless steel appliances, ample cabinetry and tile countertops in the open-ended galley kitchen ensure meal prep and entertaining is easy, enjoyable, and accessible. Floor-to-ceiling mirrored closets and large windows make both bedrooms feel extra spacious. The primary bedroom features sliding door balcony access and an en suite full bath. An additional three-quarter bath rounds out the home. Building amenities include an indoor pool and hot tub, sauna, billiards room, fitness center, and community laundry room. Enjoy quick access to the nearby abundance of shopping and dining options!
- Type:
- Townhouse
- Sq.Ft.:
- 1,853
- Status:
- Active
- Beds:
- 3
- Year built:
- 2023
- Baths:
- 4.00
- MLS#:
- 1600866
- Subdivision:
- Bridgecreek Townhomes
ADDITIONAL INFORMATION
NOT LOCATED ON HAMPDEN! Only 5 units left!! Welcome to BridgeCreek Townhomes in the Denver Tech Center. A new construction community that perfectly blends modern living with comfort. Our community is designed for those seeking a cozy retreat in the heart of convenience. BridgeCreek Townhomes offers spacious three-bedroom, four-bathroom residences with the quintessential outdoor space to enjoy the Colorado seasons. Our community is designed for families and individuals alike, offering practical and stylish living spaces while creating a diverse and engaging environment. As part of the BridgeCreek Townhome Community, you'll experience the convenience of nearby hospitality, retail therapy and quick access to major thoroughfares such as I-225 and I-25. Alternatively, embrace the simplicity of public transportation with nearby RTD light rail stations. Our community's proximity to Cherry Creek State Park and Cherry Creek Reservoir adds a touch of nature to your urban lifestyle, creating a perfect harmony between city living and outdoor pursuits. Ask us about our financing incentives and rate buy-down opportunities and take the first step toward making BridgeCreek Townhome Community your new home. Your ideal living space is just a visit away. This listing is also being sold as a residential income. Check out MLS #9659959 ASK US ABOUT RATE BUY DOWN OPTIONS!
- Type:
- Condo
- Sq.Ft.:
- 1,884
- Status:
- Active
- Beds:
- 3
- Year built:
- 1984
- Baths:
- 3.00
- MLS#:
- 6643246
- Subdivision:
- Wind Stream
ADDITIONAL INFORMATION
Awesome location! Great price for this size unit and location! This light filled home has East & West exposures. It is located on a gorgeous green belt in a quiet and coveted location within the complex. If you enjoy space and the outdoors this complex is for you. At 2,316 square feet this spacious unit has lots of room. The upper level loft is massive and gets great light from the skylight and large windows. The primary suite includes a 5 piece bath w/skylight. The kitchen has new stainless steel appliances and features a peninsula for bar type seating. The sun room gets the western sun and is a wonderful spot for a reading room, office or whatever you dream up. The dining room is open to the sunroom and entry. A large living room features a wood burning fireplace and sliding door to the expansive patio. The lower level includes an unfinished room (has egress window) for storage or re-finishing. The massive 2 car garage has plenty of room for your vehicles and room for storage. The unit has been painted and the carpets cleaned. Wind Stream is located next to the highline canal, overlooking the canal and the Cherry Creek Country Club. Stroll across the driveway to the West side of the complex for gorgeous mountain and golf course views as well as lovely sunsets. Easy and direct access to the Highline Canal trail via private keyed gate. The Highline Trail is frequented by walkers, dog owners, cyclists, runners and those that enjoy nature. The Highline trail connects to the Cherry Creek trail and the open space along the Creek to the South and also enables connections to metro area bike trails including Platt, Clear Creek, E-470, etc. The complex features a pool, hot tub & trumpet vine covered lanai. Buildings are spaced apart and green belts abound. Easy commute to Downtown, Cherry Creek, DTC and DIA. Wind Stream is a unique community with its expansive park-like grounds, abundance of mature trees/shrubs and plantings. This complex is a one of a kind urban oasis.
- Type:
- Other
- Sq.Ft.:
- 1,050
- Status:
- Active
- Beds:
- 2
- Year built:
- 1974
- Baths:
- 2.00
- MLS#:
- 2272235
- Subdivision:
- Hampden East
ADDITIONAL INFORMATION
Beautiful, move-in ready, remodeled end unit home! Amazing view of DTC and the mountains from your private balcony*Open floor plan with spacious living room and dining area, perfect for entertaining and easy living*Remodeled kitchen with granite countertops, cabinets and stainless steel appliances*Large primary bedroom with huge closet and private, full bathroom with updated vanity and lighting*Extra storage and linen closets in hall*Care-free living with secured entry lobby*Pool, Billiard Room, Fitness Center and more! Great location near DTC and I25.
- Type:
- Condo
- Sq.Ft.:
- 1,050
- Status:
- Active
- Beds:
- 2
- Year built:
- 1974
- Baths:
- 2.00
- MLS#:
- 2272235
- Subdivision:
- Hampden East
ADDITIONAL INFORMATION
Beautiful, move-in ready, remodeled end unit home! Amazing view of DTC and the mountains from your private balcony*Open floor plan with spacious living room and dining area, perfect for entertaining and easy living*Remodeled kitchen with granite countertops, cabinets and stainless steel appliances*Large primary bedroom with huge closet and private, full bathroom with updated vanity and lighting*Extra storage and linen closets in hall*Care-free living with secured entry lobby*Pool, Billiard Room, Fitness Center and more! Great location near DTC and I25.
$1,395,000
8757 E Wesley Drive Denver, CO 80231
- Type:
- Single Family
- Sq.Ft.:
- 4,637
- Status:
- Active
- Beds:
- 4
- Lot size:
- 0.11 Acres
- Year built:
- 2003
- Baths:
- 4.00
- MLS#:
- 7594546
- Subdivision:
- Cherry Creek Country Club
ADDITIONAL INFORMATION
Discover the epitome of low-maintenance luxury living in CC Country Club – a gated community offering an array of amenities including landscaping, leaf/snow removal, and exterior maintenance, access to a world-class gym, pool, restaurant, & driving range just steps away. Explore the benefits of social memberships! This elegant home, nestled on an interior street, presents a main floor primary suite for utmost convenience and comfort. You are greeted by the distinguished brick exterior w/ a charming rounded Turret entry, setting the tone for refined living. Step inside to bask in the abundant natural light that accentuates freshly painted walls & brand-new carpeting, harmonizing w/ the timeless wood floors on the main level. A sun-drenched main floor office awaits, perfect for remote workdays, offering a serene ambiance for productivity. Picture yourself indulging in a round of golf during breaks! The kitchen is a chef’s delight, showcasing granite countertops, tiled backsplash, and top-of-the-line appliances including a Sub-Zero refrigerator and Bosch dishwasher. The back patio offers an ideal setting for entertaining w/ its cozy atmosphere, vertical cedar plank privacy screen, & ambient Edison lighting. Retreat to the primary suite, a sanctuary boasting a spacious walk-in closet w/ California Closet system & a spa-like bath feat. a jetted Jacuzzi tub, dual vanity w/ granite countertops, & a generous walk-in shower. Upstairs, discover a generously sized secondary bedroom w/ wood flooring, a full en-suite bathroom, & a cherished south-facing window seat. The lower level presents an entertainer’s paradise w/ 2 expansive rec spaces & 2 additional bedrooms connected by a convenient jack-n-jill bath. Offering unparalleled convenience & the perfect lock-and-leave lifestyle, this residence provides easy access to DTC, CC, Downtown, DIA, + a plethora of shopping & dining options, all within the highly acclaimed CC School District.
- Type:
- Condo
- Sq.Ft.:
- 912
- Status:
- Active
- Beds:
- 2
- Year built:
- 1972
- Baths:
- 2.00
- MLS#:
- 5075037
- Subdivision:
- Club Valencia
ADDITIONAL INFORMATION
This updated Condo has been so loved and cared for! Only 2 bed 2 bath on the market in Club Valencia! Light and bright, great kitchen and family room for entertaining. Spacious bedrooms. Nice sized Balcony that faces the Courtyard and one of the best features in the Summertime. Note: CASH ONLY offers due to a fire in another building in the complex. This unit was not part of the fire nor affected. Buyer to verify ALL HOA information and dues and do their due diligence on the fire that took place in the other building.
| Listing information is provided exclusively for consumers' personal, non-commercial use and may not be used for any purpose other than to identify prospective properties consumers may be interested in purchasing. Information source: Information and Real Estate Services, LLC. Provided for limited non-commercial use only under IRES Rules. © Copyright IRES |
Andrea Conner, Colorado License # ER.100067447, Xome Inc., License #EC100044283, AndreaD.Conner@Xome.com, 844-400-9663, 750 State Highway 121 Bypass, Suite 100, Lewisville, TX 75067

The content relating to real estate for sale in this Web site comes in part from the Internet Data eXchange (“IDX”) program of METROLIST, INC., DBA RECOLORADO® Real estate listings held by brokers other than this broker are marked with the IDX Logo. This information is being provided for the consumers’ personal, non-commercial use and may not be used for any other purpose. All information subject to change and should be independently verified. © 2024 METROLIST, INC., DBA RECOLORADO® – All Rights Reserved Click Here to view Full REcolorado Disclaimer
Denver Real Estate
The median home value in Denver, CO is $421,900. This is lower than the county median home value of $422,200. The national median home value is $219,700. The average price of homes sold in Denver, CO is $421,900. Approximately 46.91% of Denver homes are owned, compared to 46.75% rented, while 6.34% are vacant. Denver real estate listings include condos, townhomes, and single family homes for sale. Commercial properties are also available. If you see a property you’re interested in, contact a Denver real estate agent to arrange a tour today!
Denver, Colorado 80231 has a population of 678,467. Denver 80231 is less family-centric than the surrounding county with 30.07% of the households containing married families with children. The county average for households married with children is 32.39%.
The median household income in Denver, Colorado 80231 is $60,098. The median household income for the surrounding county is $60,098 compared to the national median of $57,652. The median age of people living in Denver 80231 is 34.4 years.
Denver Weather
The average high temperature in July is 89.9 degrees, with an average low temperature in January of 18.8 degrees. The average rainfall is approximately 17.4 inches per year, with 56.7 inches of snow per year.
