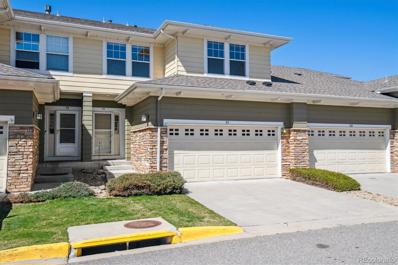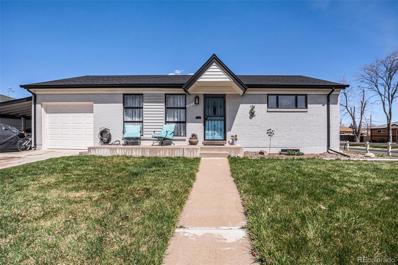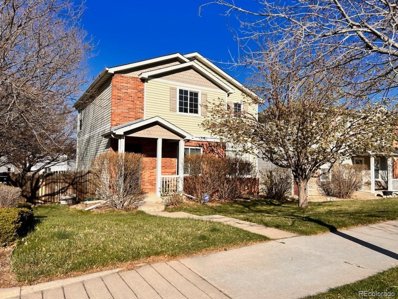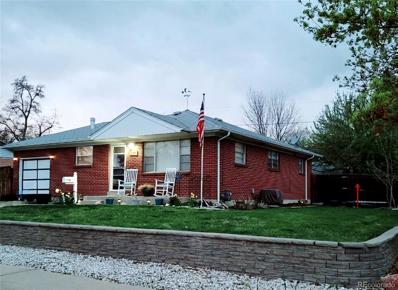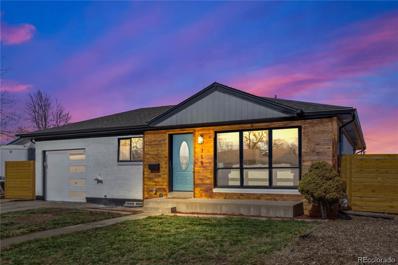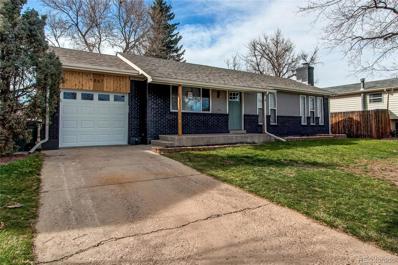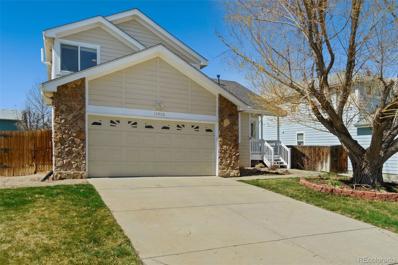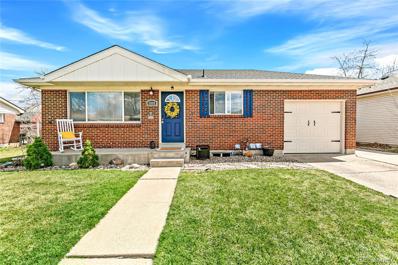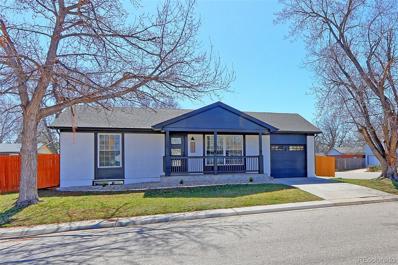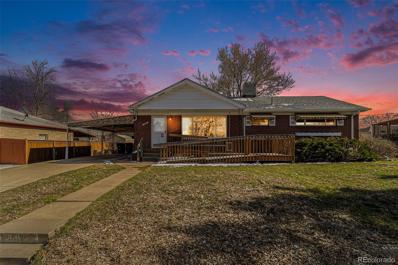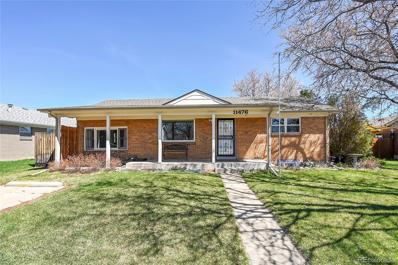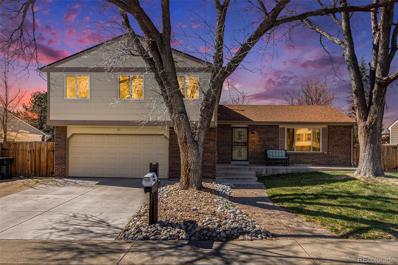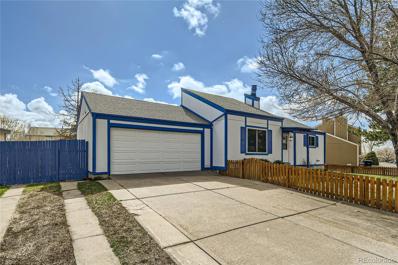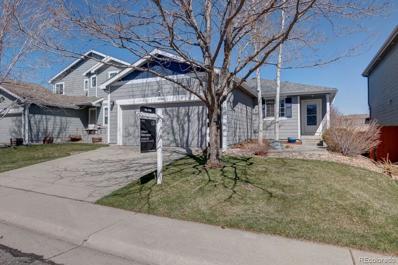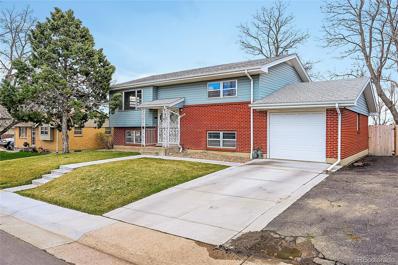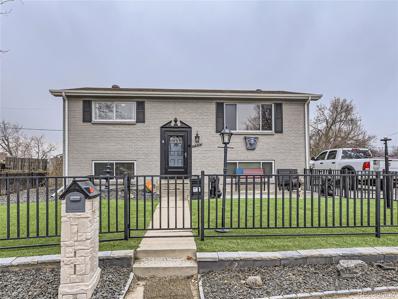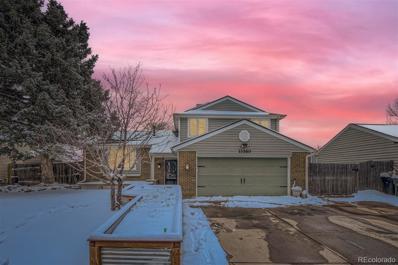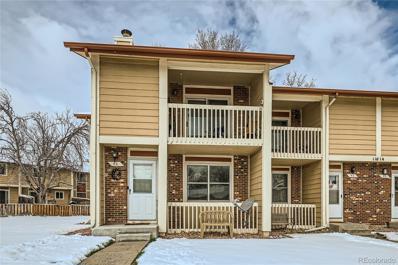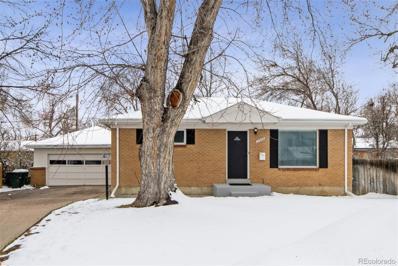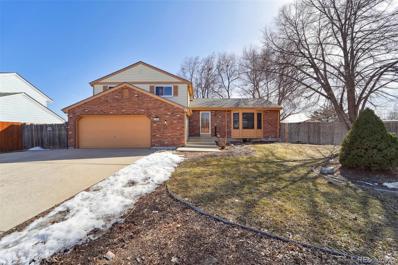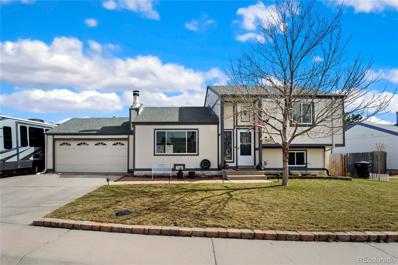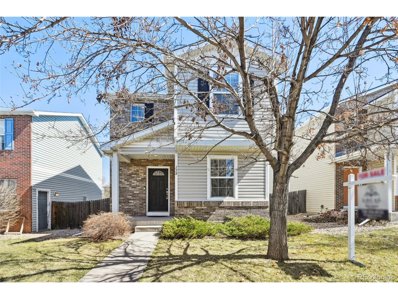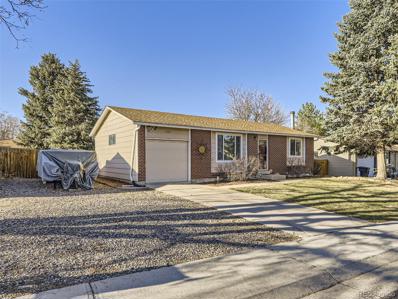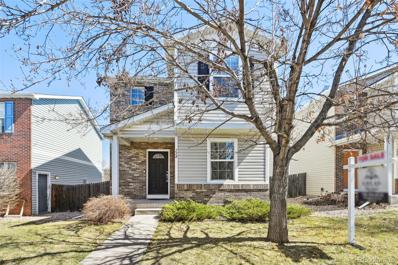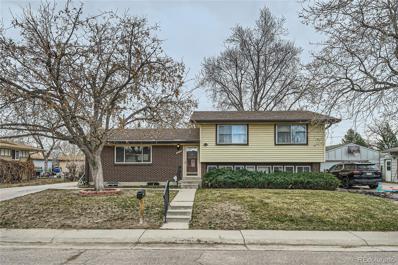Denver CO Homes for Sale
- Type:
- Townhouse
- Sq.Ft.:
- 1,469
- Status:
- Active
- Beds:
- 3
- Lot size:
- 0.04 Acres
- Year built:
- 2001
- Baths:
- 3.00
- MLS#:
- 7997125
- Subdivision:
- Homestead At Seven Stones
ADDITIONAL INFORMATION
Step into this spacious, two-story home surrounded by miles of trails & fields. Enjoy soaring vaulted ceilings, a grand great room filled with natural light, highlighted with a gas fireplace that adds the perfect touch! Made for entertaining, the kitchen is equipped with plenty of cabinet & countertop space that flows into the dining area and living room. (All new SS appliances in 2022 including washer and dryer). The bedrooms are spacious and airy with a grand master suite complete with a five-piece bathroom and a large 9x5 walk-in closet. Take advantage of the two-car garage with extra storage and a private location. You'll find additional storage in the home's crawl space as well. New furnace and AC! The home is close to Carpenter Park/Recreation Center, ideal for an active lifestyle. The park features two ponds that members use for paddle boating and fishing while the recreation center has swimming, basketball, volleyball, pickleball, and racketball. North Line Light Rail makes commuting to Denver easy with a 5-min walk. Easy access to I-25 and E-470, 30 minutes to DIA, and 2 miles to shopping. Don't miss the 3D tour https://listings.mediamaxphotography.com/3000-E-112th-Ave
- Type:
- Single Family
- Sq.Ft.:
- 1,581
- Status:
- Active
- Beds:
- 4
- Lot size:
- 0.14 Acres
- Year built:
- 1961
- Baths:
- 2.00
- MLS#:
- 8324435
- Subdivision:
- Northglenn C
ADDITIONAL INFORMATION
Honey, stop the car! Come take a look at this cute 4 bedroom/2-bathroom ranch home with a finished basement and beautiful back yard! This home has tons of curb appeal with its whitewashed brick and turquoise colored door! The home was completely updated 2 years ago from top to bottom including the HVAC system, windows and the water heater was just replaced. When you step into the living room you will see the beautiful flooring and the charming character throughout. The living room, dining area, primary bedroom with a large closet, second bedroom and a full bathroom are located here. The kitchen has lots of storage with pull out drawers in the pantry. There is a huge country sink and stainless-steel appliances as well. The bonus room can be used for a family room or non-conforming bedroom and is located at the back of the house with access to the huge back covered patio. The home has a one car attached garage and an oversized attached carport. The basement has a den, large laundry room with extra storage, two large bedrooms and a 3/4 bathroom. The private covered back porch is stunning and great for gatherings. The backyard is fully fenced with a brand-new privacy fence, large yard, garden and multiple sheds for added storage. There is NO HOA! The only thing left to do is move in! There is no sign in the yard per the seller's request.
- Type:
- Other
- Sq.Ft.:
- 1,480
- Status:
- Active
- Beds:
- 3
- Lot size:
- 0.12 Acres
- Year built:
- 2000
- Baths:
- 2.00
- MLS#:
- 4145275
- Subdivision:
- Fox Run
ADDITIONAL INFORMATION
Spacious, single-family home situated on a 5000+ square foot corner lot in Fox Run. Fresh paint, new light fixtures, and new interior doors beautifully spruce up this spectacularly located home! Plenty of room for a chef in the kitchen...the area features an oversized pantry, an abundance of cabinets, and a portable island/breakfast bar. Nearby you'll find a 12 x 10 eat-in nook, offering ample space for friends and family to gather. East of the kitchen, step outside and enjoy relaxing or entertaining in your fenced back yard! And to the west, a large family room awaits your personal touches. Upstairs boasts three bedrooms, one nicely separated from the other two. The Primary and it's en suite bath is nearly a 250 square feet sanctuary, and there's plenty of room to share space in the oversized walk-in closet. Additional bedrooms are bright, share a full bath, and putting away clothes is easy with the convenient upper-level laundry room, complete with LG washer and dryer. The attached garage is accessed by private road at the rear of the property. It features a garage door opener and exterior access door. Location is phenomenal. Nearby you will find Adams 12, 5 Star Schools, parks, restaurants, shopping, and the Light Rail. Hurry and visit! Own a single-family home at a condo price!! Call for info on Grants and First time buyer programs!
- Type:
- Single Family
- Sq.Ft.:
- 1,868
- Status:
- Active
- Beds:
- 4
- Lot size:
- 0.17 Acres
- Year built:
- 1964
- Baths:
- 2.00
- MLS#:
- 4615659
- Subdivision:
- Northglenn
ADDITIONAL INFORMATION
Welcome to your new home on Keough Dr in the charming community of Northglenn. This meticulously maintained property offers natural light, comfy living spaces and a convenient location perfect for any family. Upon entering, you'll be greeted by a bright and inviting living area, ideal for gatherings with loved ones or quiet evenings in. The nicely updated kitchen boasts ample cabinet space, pantry space, modern appliances, and a center island making meal preparation a breeze. This home features three nice sized bedrooms and a tastefully updated bathroom on the main level, providing comfort and privacy for every member of the household. Additionally, the lower level offers a versatile nonconforming bedroom and an additional bath, offering endless possibilities for use as a guest suite, home office, or recreational space. Outside, the expansive backyard provides plenty of room for outdoor activities and entertaining, complete with a sunroom/patio area perfect for summer barbecues or enjoying your morning coffee in peace. Don't forget the large workshop which was once part of the original Karl's Dairy and now provides you a great space for all of your projects. It even has it's own patio area adding more room for your outdoor relaxation! Conveniently located near parks, schools, shopping, and dining options, this home offers the perfect combination of suburban tranquility and urban convenience. Don't miss out on the opportunity to make 11787 Keough Dr your new address – schedule your showing today!
- Type:
- Single Family
- Sq.Ft.:
- 1,957
- Status:
- Active
- Beds:
- 4
- Lot size:
- 0.28 Acres
- Year built:
- 1960
- Baths:
- 3.00
- MLS#:
- 5888694
- Subdivision:
- Northglenn
ADDITIONAL INFORMATION
**Captivating 4 Bed, 3 Bath Oasis in Northglenn** As you pull up to this enchanting retreat, prepare to be captivated by the stunning wood accents adorning the front of the house, setting the stage for the beauty that lies within. Step inside this meticulously crafted 4 bed, 3 bath haven in Northglenn, where impeccable hardwood floors, vaulted ceilings and a cozy electric fireplace welcome you to relax and unwind. Fresh paint inside and out breathes new life into every corner, infusing the home with rejuvenation and charm. Entertain with ease in the chef's kitchen, featuring dazzling quartz countertops, sleek white Shaker cabinets, and brand new stainless steel appliances that inspire culinary creativity. Egress windows invite natural light to dance through the spacious interior, highlighting the exquisite attention to detail in every room. Three stunning bathrooms await, elegantly designed to offer both luxury and functionality. Step outside into your own private oasis, enclosed by a new fence, perfect for hosting gatherings or simply basking in serenity. Convenient access to amenities ensures that everything you need is just moments away. Don't just imagine your dream home – experience it firsthand. Schedule your private showing today and discover the magic of Northglenn living.
- Type:
- Single Family
- Sq.Ft.:
- 2,170
- Status:
- Active
- Beds:
- 6
- Lot size:
- 0.17 Acres
- Year built:
- 1966
- Baths:
- 2.00
- MLS#:
- 3780270
- Subdivision:
- Northglenn G
ADDITIONAL INFORMATION
HOUSE HACKING OPPORTUNITY...let someone else help pay your mortgage!!! Welcome to this beautifully remodeled property, boasting a soothing natural color palette throughout, creating a cozy and welcoming ambiance. The kitchen features a sleek back splash, adding a touch of sophistication to the space, while additional rooms offer versatility for creating an office, gym, or playroom to suit your lifestyle needs. The main floor hosts a full bath and three bedrooms, along with an updated kitchen. Ideal for House Hackers, this home presents three additional rooms and a three-quarter bath with a separate entrance. Step outside into the spacious fenced backyard, adorned with mature trees and a tranquil waterfall, providing a serene setting to relax and enjoy the outdoors. Fresh interior and exterior paint, along with refinished hardwood flooring, new carpet, and tile, give this home a modern and refreshed appearance. Situated on a quiet street close to schools, parks, and shopping, with easy access to I-25, this property offers convenience and comfort. Explore the opportunity to have someone else pay your mortgage with this House Hackers Dream.
$575,000
11913 Elm Drive Thornton, CO 80233
- Type:
- Single Family
- Sq.Ft.:
- 2,443
- Status:
- Active
- Beds:
- 3
- Lot size:
- 0.16 Acres
- Year built:
- 1999
- Baths:
- 3.00
- MLS#:
- 1906827
- Subdivision:
- Skylake Ranch
ADDITIONAL INFORMATION
Welcome to 11913 Elm Dr. in the Skylake Ranch neighborhood of Thornton, CO! This stunning home welcomes ample natural light through large windows, offering a bright and inviting atmosphere. With great flow for entertaining and beautiful hickory wood floors, the spacious layout is perfect for gatherings with friends and family. The backyard features a rear yard deck, and an ample sized level lot, ideal for outdoor enjoyment and relaxation. Boasting 3 bedrooms, 2.5 bathrooms, main floor study, and a finished basement designed for media entertainment, this home has it all. Don't miss out on this opportunity to call Skylake Ranch your home!
- Type:
- Single Family
- Sq.Ft.:
- 1,904
- Status:
- Active
- Beds:
- 5
- Lot size:
- 0.17 Acres
- Year built:
- 1964
- Baths:
- 2.00
- MLS#:
- 1900734
- Subdivision:
- Northglenn
ADDITIONAL INFORMATION
Adorable neighborhood, filled with character, spacious lots, mature greenery in central location! Experience the rarity of a 3 bedroom main-floor living in this charming red brick ranch boasting curb appeal and meticulously landscaped yard that warmly welcomes you home. Step inside to the cozy family room seamlessly connected to the updated kitchen, complete with stainless steel appliances and abundant cabinetry. Follow the hardwood floors throughout to discover the primary bedroom, full bath, and two additional bedrooms that round out the main level. Downstairs, the basement's lofty ceilings create an inviting ambiance, ideal for creating your dream hangout space. Two additional bedrooms (or use for home office/gym), your second bath with walk-in shower, provide versatility and comfort. Enjoy the added bonuses of the newer components, such as AC unit, 60-gallon hot water heater, windows, shed, and roof, plus fresh paint throughout. Convenience is key with an attached oversized 1-car garage, while the backyard beckons for entertaining or simple outdoor enjoyment. Relax in the private outdoor oasis featuring a day dream hot tub on the back patio. Pride of ownership, not only in this home, but throughout the entire neighborhood. Friendly neighbors too! Conveniently located just minutes away from shopping, restaurants, pocket parks, and easy access to I-25. Hurry in!
- Type:
- Single Family
- Sq.Ft.:
- 1,615
- Status:
- Active
- Beds:
- 4
- Lot size:
- 0.18 Acres
- Year built:
- 1966
- Baths:
- 2.00
- MLS#:
- 3939991
- Subdivision:
- Northglenn
ADDITIONAL INFORMATION
You're going to love this completely remodeled ranch! The sunny floor plan has been updated with 2 fully remodeled bathrooms, both feature all new fixtures, tile & vanities. The beautiful kitchen is also new with new countertops, all new cabinetry, new fixtures, hardware & lighting + stainless steel appliances. The basement is finished with new carpet throughout, family room, new 3/4 bath & 2 bedrooms, both with egress windows. Other features include newly refinished hardwoods, new paint, newer roof, newer hot water heater & MORE! Located on a gated corner lot with boat/RV parking, 1 car attached garage + large backyard with huge covered patio. Come check it out!
- Type:
- Single Family
- Sq.Ft.:
- 2,039
- Status:
- Active
- Beds:
- 5
- Lot size:
- 0.17 Acres
- Year built:
- 1962
- Baths:
- 2.00
- MLS#:
- 5630840
- Subdivision:
- Northglenn
ADDITIONAL INFORMATION
Opportunity awaits in this light and bright ranch home centrally located in Northglenn. The open concept main level features oversized floor to ceiling windows, a neutral palette, and beautiful hardwood floors connecting the main living spaces. With 5 bedrooms, 2 bathrooms, and over 2,000 sqft of living space, this home offers ample room for entertaining and creates an ease of flow. Step outside to a large covered patio overlooking a private yard, your own blank canvas to create the backyard oasis of your dreams. Additional features of this home include an attached 1-car carport, 2 off street parking spaces, a finished basement, an inviting eat-in kitchen, and a ramp for wheelchair accessibility. Ideally located in the family-friendly neighborhood within walking distance to parks and schools, and only minutes from shopping, dining, and major roadways, 10866 Larson Drive is truly one not to miss. Book your showing today!
- Type:
- Single Family
- Sq.Ft.:
- 1,831
- Status:
- Active
- Beds:
- 4
- Lot size:
- 0.18 Acres
- Year built:
- 1964
- Baths:
- 2.00
- MLS#:
- 6990214
- Subdivision:
- Northglenn
ADDITIONAL INFORMATION
Presenting 11476 Fowler Drive, a stunning brick ranch home located in the desirable Northglenn community of CO. Brand new AC, Electrical Panel, Stove, Refrigerator, Carpet and Paint. Beautiful hardwood floors, Hunter Douglas blinds and crown moulding. Large bonus room off of the living room is perfect for dining or entertainment. Huge pantry off of the kitchen offers lots of additional storage as well. The basement provides a cozy spot to watch a movie or your favorite football team along with 2 more non-conforming bedrooms. Outside, the home boasts great curb appeal with a front lawn and porch, creating a welcoming entrance for guests. The backyard offers a private retreat with a covered patio area and large yard that's perfect for outdoor entertaining or relaxation. Located in a quiet and friendly community, this property offers the perfect balance of tranquility and convenience. Close to schools, shopping and restaurants and easy access to I-25, you'll have everything you need right at your fingertips. This home has been meticulously cared for and is waiting for your personal touches. Don't miss out on the opportunity to make this exquisite property your new home.
- Type:
- Single Family
- Sq.Ft.:
- 2,600
- Status:
- Active
- Beds:
- 4
- Lot size:
- 0.18 Acres
- Year built:
- 1979
- Baths:
- 3.00
- MLS#:
- 3858517
- Subdivision:
- Woodglen
ADDITIONAL INFORMATION
Welcome to this spacious home that perfectly blends style and comfort throughout. This tranquil home offers 4 beds and 3 bath and a fully finished basement. Step inside to to discover a recently remodeled and inviting kitchen with updated appliances and granite counter tops. The upper level has 3 generously sized secondary bedrooms with ceiling fans and large windows that bring natural light. Expansive primary bedroom includes a 3/4 bathroom and a walk in closet. Downstairs, you will find the family room with a cozy wood fire place and access to the backyard. The outdoor living space is perfect for entertaining and family gatherings with an oversized covered patio, fenced yard and concrete pad. Plus a 14x16 storage shed with plenty of space for your toys or tools. Significant upgrades include high performance flooring, new carpet in the basement, newer roof, and a redone driveway. All the bathrooms have been remodeled in 2022 with a lifetime warranty. The finished 2 car attached garage ensures plenty of parking space and storage with built in cabinets. There is also extra space on the side of the house for additional vehicle parking or a RV. Plus, no HOA fees! Prime location in a friendly neighborhood within walking distance to Cherry Drive Elementary School and local parks. This home is move in ready and waiting for new owners. Book your showing today!
- Type:
- Single Family
- Sq.Ft.:
- 1,906
- Status:
- Active
- Beds:
- 4
- Lot size:
- 0.19 Acres
- Year built:
- 1974
- Baths:
- 2.00
- MLS#:
- 2285537
- Subdivision:
- Grange Creek
ADDITIONAL INFORMATION
Click the Virtual Tour link to view the 3D walkthrough. Welcome to 11061 Albion Dr, a charming residence nestled in Thornton, CO, offering an ideal blend of comfort and convenience with No HOA!! Boasting four generously sized bedrooms and two bathrooms, this residence provides ample space for the whole family. Whether it's peaceful nights or bustling mornings, each corner of this home exudes warmth and comfort. With its move-in-ready status, settling into your new lifestyle is effortless. From the moment you step inside, you'll be greeted by an open floor plan with vaulted ceilings and the ambiance of a wood burning fireplace. You will notice the new carpet throughout and fresh paint in several rooms. The attached two-car garage ensures both convenience and security, offering ample space for parking and storage. Equipped with a finished basement, this home extends its living space, providing versatility for various needs and preferences. The extra living space can be a welcoming retreat to unwind and create lasting memories with loved ones. The front yard is framed by a newer picket fence and mature trees. Step outside to the expansive backyard, a private oasis awaiting your personal touch. Whether it's hosting outdoor gatherings and use of the brick oven or simply enjoying the fresh air, this outdoor space offers endless possibilities for relaxation and recreation. Located in a desirable neighborhood, 11061 Albion Dr presents an enviable opportunity to enjoy the best of suburban living. With its convenient proximity to schools, parks, shopping, walking trails, dining options, and the Margret W Carpenter Rec Center just a few blocks away. In summary, this real estate gem embodies comfort, functionality, and style, promising a lifestyle of ease and enjoyment for years to come. Don't miss your chance to make 11061 Albion Dr your forever home. Schedule a viewing today and let the possibilities unfold.
- Type:
- Single Family
- Sq.Ft.:
- 1,542
- Status:
- Active
- Beds:
- 4
- Lot size:
- 0.1 Acres
- Year built:
- 2002
- Baths:
- 2.00
- MLS#:
- 6263561
- Subdivision:
- Fox Run
ADDITIONAL INFORMATION
Perfect ranch in the desirable Fox Run neighborhood. This single family home lives well with a main floor primary bedroom and large open floor plan. The main floor also includes two additional large bedrooms and a full bath. An open kitchen flows well into the living area and the backyard. From the garage, you will enter the mud room/laundry area. Downstairs there is a finished area that currently serves as an additional living area with egress windows. Additionally, there is some flex storage space that has the ability to finish with rough-in bathroom plumbing. Parks and a New Light Rail station is within walking distance.
- Type:
- Single Family
- Sq.Ft.:
- 1,834
- Status:
- Active
- Beds:
- 4
- Lot size:
- 0.29 Acres
- Year built:
- 1964
- Baths:
- 2.00
- MLS#:
- 9892267
- Subdivision:
- Northglenn
ADDITIONAL INFORMATION
This wonderful 4 bedroom, 2 bathroom Northglenn home is ready for new owners! The home was fully remodeled in 2020. The hardwoods have been refinished to a stunning light oak. The kitchen has all new cabinets and stainless steel appliances. Both bathrooms have new vanities, new tile and new vinyl flooring. The home features a spacious and open living room and dining room. The basement also features a large flex family room, perfect for an office, a playroom or a gym! The home has a large laundry room with washer and dryer. The one car garage is located off the laundry room. This fantastic home is situated on a huge lot, 12,500 sq ft and includes a side yard and large oversized off street parking pad! The home has new front landscaping and sprinklers in front and back. The front and back concrete and the large deck are also all recently redone! Home has solar and a well for irrigation!
- Type:
- Single Family
- Sq.Ft.:
- 1,768
- Status:
- Active
- Beds:
- 4
- Lot size:
- 0.35 Acres
- Year built:
- 1968
- Baths:
- 2.00
- MLS#:
- 6340445
- Subdivision:
- Northglenn G
ADDITIONAL INFORMATION
Don't miss this out on this move-in ready home in a beautiful and established Northglenn neighborhood. Situated on a 1/3 acre lot, this great property is a rare find with one of the largest lots in the area! The huge back yard is fully fenced and an oversized storage shed was installed for all of your storage needs. The large lot provides plenty of room to add a garage/workshop if desired or just create your own backyard oasis. The home also has a newer roof and newer furnace. * Buyer must assume solar lease that is in place through TESLA. The solar panels have really helped to make the seller's energy bills more affordable!* This property is conveniently located with great access to schools, shopping, and I-25. Couldn’t ask for much more than that. Welcome home!
$512,000
11560 Ash Circle Thornton, CO 80233
- Type:
- Single Family
- Sq.Ft.:
- 1,865
- Status:
- Active
- Beds:
- 3
- Lot size:
- 0.16 Acres
- Year built:
- 1978
- Baths:
- 3.00
- MLS#:
- 4966723
- Subdivision:
- Woodglen
ADDITIONAL INFORMATION
Welcome home! So many perks to mention here. The kitchen has been updated with custom cabinets, granite countertops backsplash, stove hood, built in space for the refrigerator and bar seating with beautiful beetle kill reclaimed wood! Living room features recessed lighting, wired for surround speakers and white washed brick tiled electric fireplace. Upstairs you will find 3 bedrooms: 2 large secondary bedrooms and an updated full bathroom with tile flooring and custom cabinet and sink and the oversized primary bedroom with 3/4 bath. Basement is half finished with a large non conforming 4th bedroom and walk in closet with shelving and cedar wall. Enclosed sunroom and office! 3/4 bath with deep sink next to the laundry facilities. The backyard has two sheds: 3x5 and 10x10, making storage for all things yard, very convenient. Yard in the back is clover and bermuda which requires little water. RV parking on the side of the home, with an elevated front porch and planter. Many updates to be mentioned: new siding, gutters, vinyl windows, sidewalk around to the back patio, roof and solar, water heater (2022), floating pergo flooring (2022), swamp cooler (2021). This home is ready for you!! Buyer to verify taxes and square footage.
- Type:
- Townhouse
- Sq.Ft.:
- 1,430
- Status:
- Active
- Beds:
- 3
- Lot size:
- 0.04 Acres
- Year built:
- 1980
- Baths:
- 2.00
- MLS#:
- 5439415
- Subdivision:
- Parkview
ADDITIONAL INFORMATION
Welcome to the First Parkview Townhomes. This charming 3 bed, 1.5 bath home is waiting for you to claim it! During the day this home is filled with natural light due to the many windows filled throughout the home. All the windows & sliding doors were replaced in 2015. The living room includes a fireplace framed with built in shelves sets the stage for cozy Colorado nights by the fire. The kitchen and dining room provide an open concept to allow for easy entertaining. The primary bedroom features 3 closets and a private balcony! There are 2 extra bedrooms upstairs that have been freshly painted. The basement is unfinished but includes newer egress windows and rough plumbing to add an additional bedroom or 2 and a bathroom. Outside there is a private yard that includes a patio and a mature tree that provides shade on those hot summer days. Kitchen appliances, washer & dryer, water heater, PEX water piping, flooring, cabinets, doors, vanities, fixtures, switches, fans, and toilets all installed in 2015! One of the few communities left with low HOA fees. Includes 2 deeded parking spots just a short distance from the front door. This is a private oasis located close to major highways for easy commuting. Restaurants, shops, parks, and entertainment are all just minutes away! Schedule your showing today.
- Type:
- Single Family
- Sq.Ft.:
- 1,556
- Status:
- Active
- Beds:
- 4
- Lot size:
- 0.16 Acres
- Year built:
- 1961
- Baths:
- 2.00
- MLS#:
- 8500243
- Subdivision:
- Northglenn
ADDITIONAL INFORMATION
Nestled in the heart of Northglenn, this superbly updated home showcases craftsmanship and attention to detail throughout. Step inside and the living room accented by glistening wood flooring welcomes you. The sparkling kitchen boasts new cabinetry, granite countertops, all new appliances, lighting & flooring. The main floor includes the spacious living room, two nicely sized bedrooms with hardwood flooring & a full bath. The bath is updated with a new Kohler tub, new vanity, lighting, fixtures & flooring. The basement includes a family room perfect for movie night. There are two generously sized non-conforming bedrooms, an updated three-quarter bath and spacious mechanical/laundry area. Quality features include fresh wall texture and paint, newer windows, new doors, new flooring and more! The screened in porch measuring 11x22 is perfect for relaxation or entertaining. The two-car garage features a mechanics pit with a wooden cover & lots of shelving. There is extra parking on the expansive driveway. An added plus is the 10x10 shed offering extra storage. The elementary school is just two blocks away and there is easy access to I-25, shopping and restaurants, all enhancing the desirability of this home. A new roof will be installed weather permitting. No HOA.
$499,900
4384 E 114th Way Thornton, CO 80233
- Type:
- Single Family
- Sq.Ft.:
- 2,446
- Status:
- Active
- Beds:
- 3
- Lot size:
- 0.22 Acres
- Year built:
- 1977
- Baths:
- 3.00
- MLS#:
- 4342267
- Subdivision:
- Woodglen
ADDITIONAL INFORMATION
Welcome to this charming home located in the desirable Woodglen subdivision in Thornton, Colorado. This property offers a unique opportunity for those looking for a home with updates, while still having the potential to add their personal touch. Situated on an oversized lot, this home provides ample space for outdoor activities, gardening, or even expanding the existing footprint. The possibilities are endless! Step inside and be greeted by the recently updated flooring, which adds a touch of modern elegance to the living spaces. The updated kitchen is a true highlight, featuring beautiful granite countertops and sleek stainless steel appliances. Whether you're a seasoned chef or just enjoy cooking for your loved ones, this kitchen is sure to impress. The Woodglen subdivision offers a welcoming community atmosphere, with nearby parks, schools, and convenient access to shopping and dining options. Commuting is a breeze, with easy access to major highways and public transportation. Schedule a showing today and envision the possibilities that await you in this charming property.
- Type:
- Single Family
- Sq.Ft.:
- 1,372
- Status:
- Active
- Beds:
- 4
- Lot size:
- 0.2 Acres
- Year built:
- 1974
- Baths:
- 2.00
- MLS#:
- 1524737
- Subdivision:
- Grange Creek
ADDITIONAL INFORMATION
Welcome to this charming and cozy tri-level home nestled in the sought-after Grange Creek neighborhood of Thornton! Step into the bright and inviting living room, boasting soaring vaulted ceilings and a wood-burning fireplace, perfect for those chilly evenings. The kitchen and dining areas seamlessly flow from the living room, offering sliding glass door access to the patio for easy outdoor entertaining. With custom-painted doors throughout, this home exudes a cool Colorado vibe. Upstairs, discover two sunny and spacious bedrooms that share a full bath, providing ample space for rest and relaxation. The lower level features two additional spacious bedrooms, alongside a combined bathroom and laundry room adorned with a custom Colorado countertop, adding both functionality and style. Outside, the fenced backyard offers ample space to unwind, complete with a large lawn and young trees, providing a serene oasis for outdoor enjoyment. Additionally, a detached two-space garage provides ideal storage or hobby space, adding versatility to the property. With eight off-street parking spaces and close proximity to parks, shopping, and dining, this home offers both comfort and convenience. Don't miss the opportunity to see this must-see property!
- Type:
- Other
- Sq.Ft.:
- 1,340
- Status:
- Active
- Beds:
- 3
- Lot size:
- 0.07 Acres
- Year built:
- 2001
- Baths:
- 2.00
- MLS#:
- 2407555
- Subdivision:
- Fox Run
ADDITIONAL INFORMATION
Single Family home in the 400k's is almost impossible to find in the Denver Metro area. Huge rate buy-down with prefered lender. Great 3 bed/ 2 bath home, located 15 minutes from downtown Denver. Located in the popular Fox Run neighborhood, this home is located close to great restaurants and retail. The two car garage and street parking is perfect for your family and guests. Set your showing now before it's gone.
- Type:
- Single Family
- Sq.Ft.:
- 1,650
- Status:
- Active
- Beds:
- 3
- Lot size:
- 0.17 Acres
- Year built:
- 1972
- Baths:
- 2.00
- MLS#:
- 8685245
- Subdivision:
- Woodglen
ADDITIONAL INFORMATION
Welcome Home! Nestled in the heart of Thornton, this stunning single-family home is the perfect blend of comfort, style, and convenience. This three bedroom, two bath residence has RV parking, a huge backyard, and the convenience of the light rail just 5 minutes away! Once inside, you'll be greeted by natural light that floods the open-plan living areas, creating an inviting atmosphere that feels like home. The modern kitchen, equipped with stainless steel appliances and ample storage space will easily become the heart of this home. Downstairs, a finished basement boasts an additional bedroom and a large living area, providing ample space for guests, hobbies, or a home office. Outside, a large fenced yard offers privacy and room for outdoor enjoyment. Complete with an attached 1-car garage and RV parking provides ample space for your vehicles. Just a few of the updates: newer roof, new windows in basement 2023, new furnace and a/c 2023, sprinkler system in the front and back, and water heater- 2023, new carpet throughout. Close to all amenities, grocery, dry cleaning, and I-25.
- Type:
- Single Family
- Sq.Ft.:
- 1,340
- Status:
- Active
- Beds:
- 3
- Lot size:
- 0.07 Acres
- Year built:
- 2001
- Baths:
- 2.00
- MLS#:
- 2407555
- Subdivision:
- Fox Run
ADDITIONAL INFORMATION
Single Family home in the 400k's is almost impossible to find in the Denver Metro area. Huge rate buy-down with prefered lender. Great 3 bed/ 2 bath home, located 15 minutes from downtown Denver. Located in the popular Fox Run neighborhood, this home is located close to great restaurants and retail. The two car garage and street parking is perfect for your family and guests. Set your showing now before it's gone.
- Type:
- Single Family
- Sq.Ft.:
- 1,824
- Status:
- Active
- Beds:
- 3
- Lot size:
- 0.17 Acres
- Year built:
- 1970
- Baths:
- 3.00
- MLS#:
- 2460909
- Subdivision:
- Northglenn
ADDITIONAL INFORMATION
Nestled in a quiet, friendly neighborhood free from the constraints of an HOA. The seller is offering a generous $15,000 credit! This property offers a blank canvas for your personal touch, allowing you to bring your vision to life. Conveniently located just minutes away from nearby grocers, shops, and eateries, and within walking distance from quality elementary and middle schools, this home combines convenience with community. Quick access to I-25 and under 30 minutes from Denver International Airport ensures easy travel and connectivity to the wider region.Step inside the main level, where a spacious living room and dining room await, providing the ideal setting for relaxation and gatherings. The generous kitchen offers ample space for culinary adventures, with all appliances included for your convenience. Patio doors from the dining room open to the fenced-in backyard, featuring mature trees for privacy and serenity, with a spacious detached 2-car garage.On the upper level, discover three bedrooms and two baths, including a Master Bedroom with a 3/4 ensuite bathroom, offering a tranquil retreat. Two additional bedrooms share a full bathroom, catering to the needs of the whole family.Descend to the lower level, where a spacious family room awaits, perfect for entertainment and leisure. Additionally, you'll find a convenient half bath and a dedicated laundry room with washer/dryer included. With four levels in this unique home, there's plenty of space for everyone to spread out and create lasting memories. Unleash your creativity in the unfinished basement, offering space for storage or customization tailored to your preferences, whether it's an exercise room, game room, or additional living space. This tri-level gem combines space and versatility, offering a lifestyle of comfort and enjoyment for years to come.Don't miss out on the opportunity to make this your dream home—schedule a showing today!
Andrea Conner, Colorado License # ER.100067447, Xome Inc., License #EC100044283, AndreaD.Conner@Xome.com, 844-400-9663, 750 State Highway 121 Bypass, Suite 100, Lewisville, TX 75067

The content relating to real estate for sale in this Web site comes in part from the Internet Data eXchange (“IDX”) program of METROLIST, INC., DBA RECOLORADO® Real estate listings held by brokers other than this broker are marked with the IDX Logo. This information is being provided for the consumers’ personal, non-commercial use and may not be used for any other purpose. All information subject to change and should be independently verified. © 2024 METROLIST, INC., DBA RECOLORADO® – All Rights Reserved Click Here to view Full REcolorado Disclaimer
| Listing information is provided exclusively for consumers' personal, non-commercial use and may not be used for any purpose other than to identify prospective properties consumers may be interested in purchasing. Information source: Information and Real Estate Services, LLC. Provided for limited non-commercial use only under IRES Rules. © Copyright IRES |
Denver Real Estate
The median home value in Denver, CO is $328,900. This is lower than the county median home value of $333,300. The national median home value is $219,700. The average price of homes sold in Denver, CO is $328,900. Approximately 53.62% of Denver homes are owned, compared to 43.34% rented, while 3.04% are vacant. Denver real estate listings include condos, townhomes, and single family homes for sale. Commercial properties are also available. If you see a property you’re interested in, contact a Denver real estate agent to arrange a tour today!
Denver, Colorado 80233 has a population of 38,473. Denver 80233 is more family-centric than the surrounding county with 38.21% of the households containing married families with children. The county average for households married with children is 37.79%.
The median household income in Denver, Colorado 80233 is $64,237. The median household income for the surrounding county is $64,087 compared to the national median of $57,652. The median age of people living in Denver 80233 is 33 years.
Denver Weather
The average high temperature in July is 91.8 degrees, with an average low temperature in January of 18.7 degrees. The average rainfall is approximately 16.6 inches per year, with 41.5 inches of snow per year.
