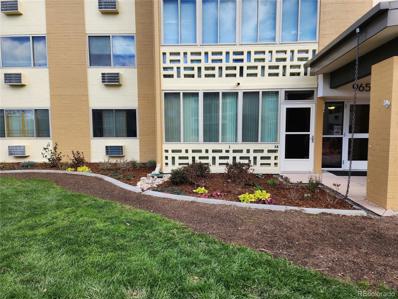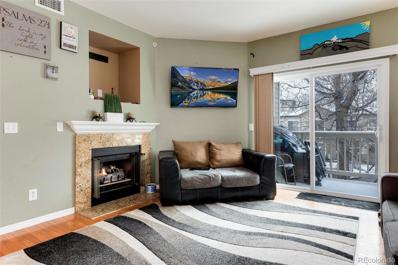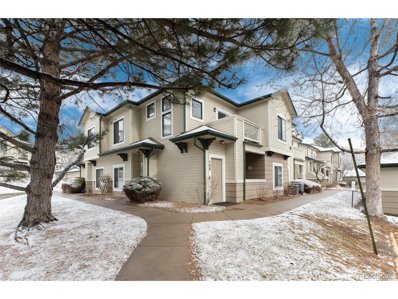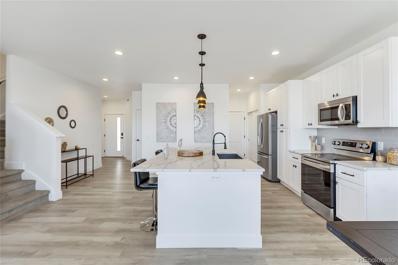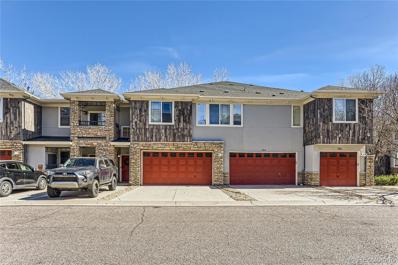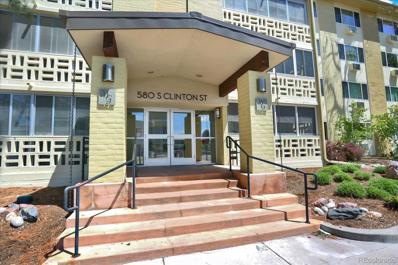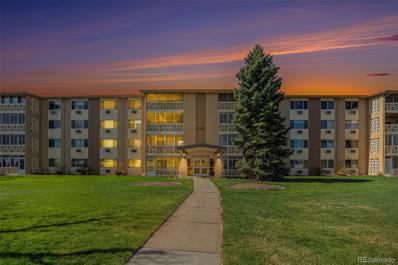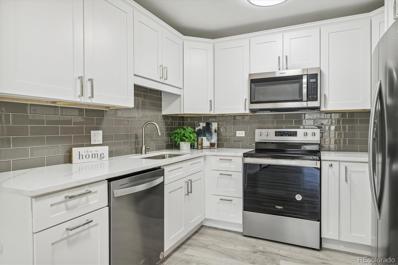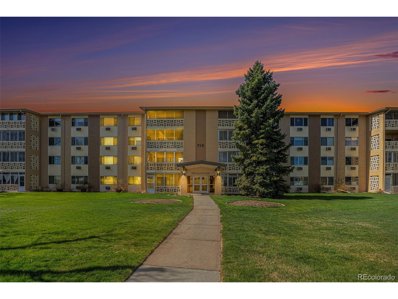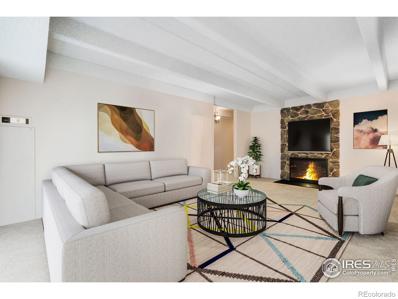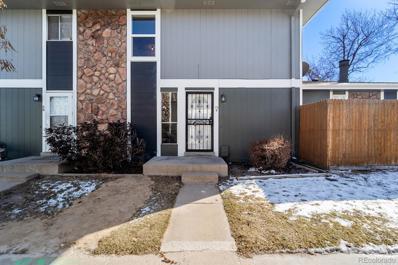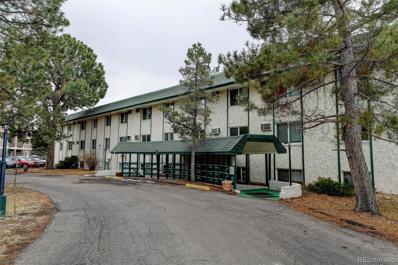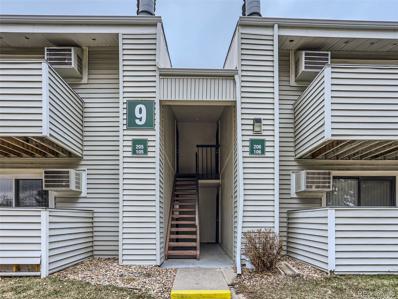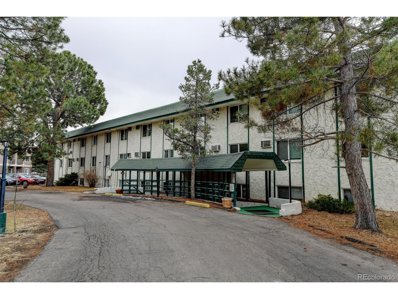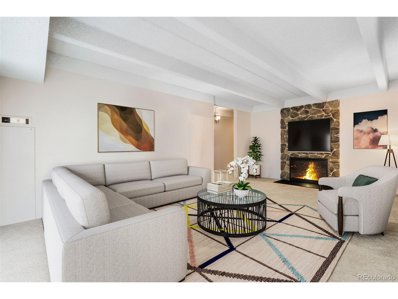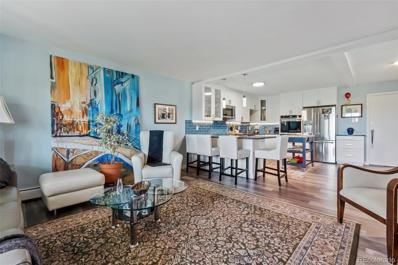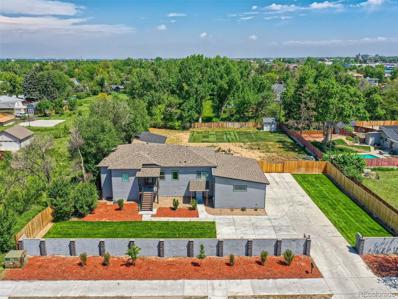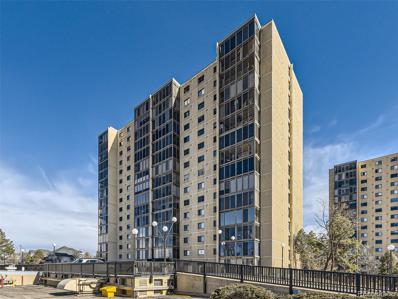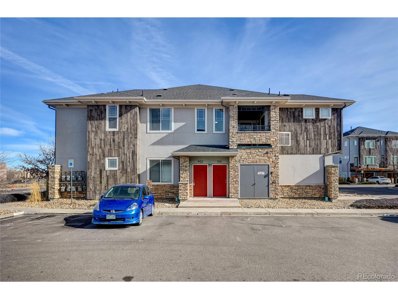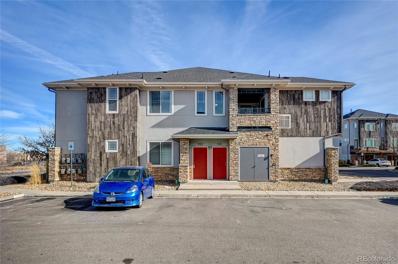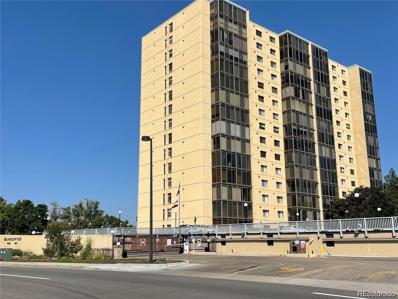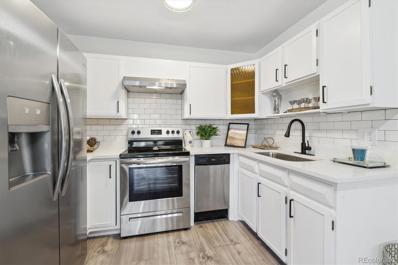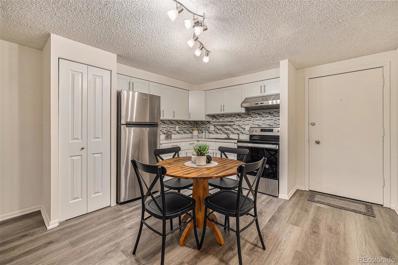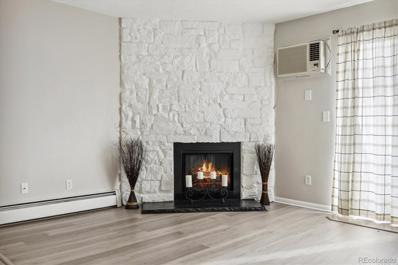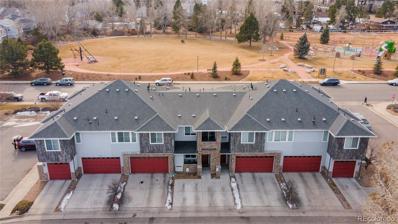Denver CO Homes for Sale
- Type:
- Condo
- Sq.Ft.:
- 1,200
- Status:
- Active
- Beds:
- 2
- Year built:
- 1972
- Baths:
- 2.00
- MLS#:
- 5171094
- Subdivision:
- Windsor Gardens
ADDITIONAL INFORMATION
Rare opportunity in Windsor gardens to have an updated 1st floor walk-out condo w/1 underground parking space close to building door, close proximity to the clubhouse and all of its amenities. This is a 1200 sf home w/2 bedrooms, 2 bathrooms, and the multipurpose room flex space has been opened up; for example can be an additional eating space like it is currently, an office nook, or can easily be walled in for bonus storage room, etc. Kitchen updated w/white painted extended cabinets, stainless appliances, tile floor, and granite countertops. Primary bedroom oversized w/large walk-in closet and updated en-suite ¾ bath. 2nd bedroom spacious w/large wall closet- and opens to living room. Vinyl glass/screen enclosed lanai walks out to courtyard, tile floor, and vinyl slider door is included. New outlets, switches, and electrical panel. 3 wall ac units included. Bonus storage room assigned to this condo on the 3rd floor. **Windsor Gardens is Colorado's Largest Age 55+ Active Adult Living Condo Community. Did you know? Monthly HOA Dues include annual property taxes! And heat, water, sewer, trash, round-the-clock patrolling community responders, full time onsite association management, grounds/building maintenance, and activities department. Enjoy clubhouse amenities such as fitness center, indoor/outdoor pools, hot tub, sauna, billiards, library, craft rooms for ceramics, sewing, woodworking, and 9 hole par 3 golf course and onsite restaurant both open to the public. Stay engaged with a wide array of activities, clubs, and events scheduled every month. Additional features include garden plot program, private walking trail and nature preserve, and RV/Boat storage. The Highline Canal runs full length along south side of the complex. RTD Bus Stops located thru-out the community. FHA/VA approved. Close to restaurants, stores, shopping…Minutes to Lowry, Hwy 225, Cherry Creek…Easy access to DIA and downtown. Come see for yourself what Windsor Gardens has to offer. ©2021**
- Type:
- Condo
- Sq.Ft.:
- 996
- Status:
- Active
- Beds:
- 2
- Year built:
- 1997
- Baths:
- 2.00
- MLS#:
- 4874670
- Subdivision:
- River Rock
ADDITIONAL INFORMATION
This property qualifies for one or both of Bank of America's Homebuyer Grants of up to $17,500 for Down Payment and Closing Costs to Qualified Buyers! Nestled within the serene enclave of River Rock, this exquisite condo offers a sophisticated living experience. Featuring two bedrooms and two bathrooms, this residence seamlessly blends comfort with style. Enjoy the convenience of a reserved parking space and a detached 1-car garage. Enter the home at the ground level and continue up the stairs to the second floor, where you'll find a spacious layout designed for effortless one-level living. As you step inside, you'll be greeted by an open floor plan adorned with granite finishes and abundant natural light. With no neighbors above, enjoy uninterrupted privacy and peace. The inviting atmosphere is enhanced by a cozy gas fireplace, perfect for relaxation or entertaining. The kitchen, boasting granite countertops and a breakfast bar, seamlessly flows into the living space, ideal for socializing with guests or enjoying a quiet meal at home. Retreat to the primary bedroom suite, featuring a generous walk-in closet and a private bathroom with double sinks. The second bedroom and bathroom offer versatility and space for guests or a home office. Plus, the included stackable washer and dryer ensure convenience. This prime Denver location is close to public transportation, parks, shops, restaurants, and major highways. The community amenities include an outdoor pool and clubhouse. *Priced below comps in the community!*
- Type:
- Other
- Sq.Ft.:
- 996
- Status:
- Active
- Beds:
- 2
- Year built:
- 1997
- Baths:
- 2.00
- MLS#:
- 4874670
- Subdivision:
- River Rock
ADDITIONAL INFORMATION
This property qualifies for one or both of Bank of America's Homebuyer Grants of up to $17,500 for Down Payment and Closing Costs to Qualified Buyers! Nestled within the serene enclave of River Rock, this exquisite condo offers a sophisticated living experience. Featuring two bedrooms and two bathrooms, this residence seamlessly blends comfort with style. Enjoy the convenience of a reserved parking space and a detached 1-car garage. Enter the home at the ground level and continue up the stairs to the second floor, where you'll find a spacious layout designed for effortless one-level living. As you step inside, you'll be greeted by an open floor plan adorned with granite finishes and abundant natural light. With no neighbors above, enjoy uninterrupted privacy and peace. The inviting atmosphere is enhanced by a cozy gas fireplace, perfect for relaxation or entertaining. The kitchen, boasting granite countertops and a breakfast bar, seamlessly flows into the living space, ideal for socializing with guests or enjoying a quiet meal at home. Retreat to the primary bedroom suite, featuring a generous walk-in closet and a private bathroom with double sinks. The second bedroom and bathroom offer versatility and space for guests or a home office. Plus, the included stackable washer and dryer ensure convenience. This prime Denver location is close to public transportation, parks, shops, restaurants, and major highways. The community amenities include an outdoor pool and clubhouse. *Priced below comps in the community!*
$595,000
9635 E Idaho Place Aurora, CO 80247
- Type:
- Townhouse
- Sq.Ft.:
- 1,898
- Status:
- Active
- Beds:
- 3
- Lot size:
- 0.03 Acres
- Year built:
- 2023
- Baths:
- 3.00
- MLS#:
- 9839935
- Subdivision:
- South Dayton Townhomes
ADDITIONAL INFORMATION
*Back on market due to buyers financing falling through. Unpack your dream lifestyle in this brand new townhome! Nestled in the vibrant Dayton Triangle and coveted Cherry Creek School District, this light-filled townhome with walk-out basement offers the perfect blend of location and luxury. Main level: A wide open floorplan ideal for entertaining. The modern kitchen showcases a massive white quartz island, stainless appliances, a modern stainless apron sink, crisp white cabinets with black hardware, and pantry. A bright dining area, powder bath and living room with a cozy fireplace flow seamlessly from the kitchen. Upstairs: Find spacious bedrooms with custom overhead lighting, a bright full bath, a convenient upstairs laundry closet and a spacious primary suite featuring a sprawling walk-in closet, en-suite bathroom with dual-vanity, and a custom tile shower with bench. The bonus: The unfinished walk-out basement offers endless possibilities with the option to finish through the builder!! Whether you envision extra finished space, media room, or income-generating rental suite, this space can be tailored to your unique needs. Location perks: Shopping, dining, highway access, and recreation are all at your doorstep! Ask about the lender incentive on this home worth up to $9,500!!
- Type:
- Condo
- Sq.Ft.:
- 1,532
- Status:
- Active
- Beds:
- 3
- Year built:
- 2006
- Baths:
- 2.00
- MLS#:
- 9479015
- Subdivision:
- 9300 E Florida Avenue Condos
ADDITIONAL INFORMATION
Welcome to your meticulously maintained three bedroom, two bath penthouse condo that comes complete with a two car attached garage, located in the Cherry Creek School district. Boasting an ideal location for both first-time homeowners and savvy investors, this gem offers easy access to DTC and downtown Denver. Step inside, up the stairs to discover the living room opens to a private balcony, adding an outdoor retreat to your living space. The living area has lots of natural light, beautiful views from the balcony and indoors, creating a tranquil backdrop. To the left a generously sized master bedroom that includes an ample sized closet and master bathroom with a jets bathtub. There is a laundry room on the same floor for your convenience. On the opposite side you will find two bedrooms with a full bathroom. And when it's time to unwind or entertain, take advantage of the clubhouse's pool and party room, offering ample space for gatherings with friends and loved ones. Great views of adjacent park and throughout the home. Don't miss out on a wonderful unit in an amazing area. Schedule your showing today and make this charming condo your new home sweet home! Seller is offering a $2000 Concession towards the replacement of the main area carpet.
- Type:
- Condo
- Sq.Ft.:
- 1,200
- Status:
- Active
- Beds:
- 2
- Year built:
- 1972
- Baths:
- 2.00
- MLS#:
- 8584648
- Subdivision:
- Windsor Gardens
ADDITIONAL INFORMATION
Great location in Windsor gardens, across from the clubhouse amenities and source of all of the community activities! This condo is one of the rare units for sale currently with underground parking; a 1200 square foot condo with two bedrooms, 2 bathrooms, spacious multipurpose room which is a flexible space that can be used for storage/hobby room/a mini office, etc. The kitchen includes all white appliances as currently installed. The primary bedroom is oversized with an en-suite 3/4 bath and large walk in closet. Nice size 2nd bedroom has a closet and opens to the living room for flexible use. Glass and screen enclosed lanai. 2 wall AC units. Additional bonus storage closet in building. 1 underground parking garage space deeded with this property. One of the lowest priced 1200 square foot units available!**Windsor Gardens is Colorado's Largest Age 55+ Active Adult Living Condo Community. Did you know? Monthly HOA Dues include annual property taxes! And heat, water, sewer, trash, round-the-clock patrolling community responders, full time onsite association management, grounds/building maintenance, and activities department. Enjoy clubhouse amenities such as fitness center, indoor/outdoor pools, hot tub, sauna, billiards, library, craft rooms for ceramics, sewing, woodworking, and 9 hole par 3 golf course and onsite restaurant both open to the public. Stay engaged with a wide array of activities, clubs, and events scheduled every month. Additional features include garden plot program, private walking trail and nature preserve, and RV/Boat storage. The Highline Canal runs full length along south side of the complex. RTD Bus Stops located thru-out the community. FHA/VA approved. Close to restaurants, stores, shopping…Minutes to Lowry, Hwy 225, Cherry Creek…Easy access to DIA and downtown. Come see for yourself what Windsor Gardens has to offer. ©2021**
- Type:
- Condo
- Sq.Ft.:
- 945
- Status:
- Active
- Beds:
- 2
- Year built:
- 1970
- Baths:
- 1.00
- MLS#:
- 3176534
- Subdivision:
- Windsor Gardens
ADDITIONAL INFORMATION
This sweet, 3rd floor, 2 bed/1 bath unit offers a fantastic opportunity do a light renovation and make it your dream home. As a corner unit it offers an extra window and enhanced privacy as it shares only one common wall with the neighbor that runs along the kitchen and living room. The nearby community clubhouse houses both an indoor pool and an outdoor pool, hot tub, sauna, fitness center, library, restaurant, as well as craft and meeting rooms. Nature surrounds you in this community: trails, community gardens, and lawns/open space provide lush, green grounds for strolling around. Windsor Gardens also has a 9 hole, par 3 golf course open to the public. At Windsor Gardens you live close to the Highline Canal, Lowry, Cherry Creek, Anschutz Medical Center, and 225 (which makes trips to DIA a breeze). Property taxes are included in the HOA dues, which also cover heat, water, sewer, trash, grounds maintenance, building maintenance, and 24 hour rolling security and response units. Buyer must attend an orientation (in person) within 30 days of closing. Rental is possible but requires approval from Windsor Gardens and any tenant must sign a minimum one-year lease. All HOA documents can be found online, free of charge at https://windsorgardensdenver.org/resourcecenter/15778/resource-center. Information provided here deemed reliable, not guaranteed. Buyer to verify all information.
- Type:
- Condo
- Sq.Ft.:
- 1,200
- Status:
- Active
- Beds:
- 2
- Year built:
- 1971
- Baths:
- 2.00
- MLS#:
- 8903093
- Subdivision:
- Windsor Gardens
ADDITIONAL INFORMATION
Remodeled and beautiful, this condo shines! South facing condo overlooking large courtyard, 2nd floor in elevator building, same floor as laundry room and assigned storage closet. Remodeled thru-out with high-end finishes. This condo is 1200 sf, 2 bedrooms, 2 full bathroom, and includes 1 detached garage with opener. Kitchen all new= white shaker cabinets, glass tile backsplash, quartz counters, all stainless appliances, new stainless sink/faucet, hardware and lights. Both bathrooms with new vanity/quartz counters, tiled tub/shower surround, and new fixtures. Primary bedroom w/walk-in closet, primary bathroom includes new linen closet. COREtec vinyl flooring thru-out most of the condo, carpet in Primary Bedroom. Screened in lanai with tile floor, and new vinyl slider door already included. 2 updated wall a/c units- one in Primary Bedroom, the other in Living Room. Quality remodel and great location make this unit a gem! **Windsor Gardens is Colorado's Largest Age 55+ Active Adult Living Condo Community. Did you know? Monthly HOA Dues include annual property taxes! And heat, water, sewer, trash, round-the-clock patrolling community responders, full time onsite association management, grounds/building maintenance, and activities department. Enjoy clubhouse amenities such as fitness center, indoor/outdoor pools, hot tub, sauna, billiards, library, craft rooms for ceramics, sewing, woodworking, and 9 hole par 3 golf course and onsite restaurant both open to the public. Stay engaged with a wide array of activities, clubs, and events scheduled every month. Additional features include garden plot program, private walking trail and nature preserve, and RV/Boat storage. The Highline Canal runs full length along south side of the complex. RTD Bus Stops located thru-out the community. FHA/VA approved. Close to restaurants, stores, shopping…Minutes to Lowry, Hwy 225, Cherry Creek…Easy access to DIA and downtown. Come see for yourself what Windsor Gardens has to offer. ©2021**
$224,950
715 S Alton 2C Way Denver, CO 80247
- Type:
- Other
- Sq.Ft.:
- 945
- Status:
- Active
- Beds:
- 2
- Year built:
- 1970
- Baths:
- 1.00
- MLS#:
- 3176534
- Subdivision:
- Windsor Gardens
ADDITIONAL INFORMATION
This sweet, 3rd floor, 2 bed/1 bath unit offers a fantastic opportunity do a light renovation and make it your dream home. As a corner unit it offers an extra window and enhanced privacy as it shares only one common wall with the neighbor that runs along the kitchen and living room. The nearby community clubhouse houses both an indoor pool and an outdoor pool, hot tub, sauna, fitness center, library, restaurant, as well as craft and meeting rooms. Nature surrounds you in this community: trails, community gardens, and lawns/open space provide lush, green grounds for strolling around. Windsor Gardens also has a 9 hole, par 3 golf course open to the public. At Windsor Gardens you live close to the Highline Canal, Lowry, Cherry Creek, Anschutz Medical Center, and 225 (which makes trips to DIA a breeze). Property taxes are included in the HOA dues, which also cover heat, water, sewer, trash, grounds maintenance, building maintenance, and 24 hour rolling security and response units. Buyer must attend an orientation (in person) within 30 days of closing. Rental is possible but requires approval from Windsor Gardens and any tenant must sign a minimum one-year lease. All HOA documents can be found online, free of charge at https://windsorgardensdenver.org/resourcecenter/15778/resource-center. Information provided here deemed reliable, not guaranteed. Buyer to verify all information.
- Type:
- Condo
- Sq.Ft.:
- 1,194
- Status:
- Active
- Beds:
- 2
- Lot size:
- 0.03 Acres
- Year built:
- 1975
- Baths:
- 2.00
- MLS#:
- IR1004774
- Subdivision:
- Candlewyck Condos
ADDITIONAL INFORMATION
This homes offers upgrades including a remodeled kitchen, custom cabinets, granite countertops, plush carpet, tile floors and updated lighting to name a few. The lanai with floor to ceiling windows and blinds provides views of the morning sunrise and can be enjoyed year round. The living room, dining room and primary suite all have wonderful views as well. Tons of storage space within the unit and includes two ADDITIONAL secure storage areas outside of the unit (hallway and basement). Recent updates include Pickle ball courts and electric car charging stations. Your new home is minutes from DIA, downtown Denver and Cherry Creek Resevoir. Candlewyck is a No Dog community subject to federal regulations regarding service and emotional support animals. The governing documents provide for additional details. The $2400 HOA FEE That covers the increased insurance costs, has been Paid by Seller.
- Type:
- Condo
- Sq.Ft.:
- 968
- Status:
- Active
- Beds:
- 2
- Lot size:
- 0.01 Acres
- Year built:
- 1974
- Baths:
- 2.00
- MLS#:
- 5743293
- Subdivision:
- Raintree East
ADDITIONAL INFORMATION
25k FORGIVABLE GRANT FOR FIRST TIME HOME BUYERS (see flyer in photos for more details, or contact the listing agent)! Welcome to 10001 E Evans Ave 73B! This is the one you have been looking for! Fully renovated 2 bed 2 bath ready for you to move into! Perfect location close to downtown Denver and DTC! Cherry Creek schools? Yes! Garage parking? Yes! Walk in closet in the primary bedroom? Yes! Newly installed furnace? Yes! New Windows? Yes! LOW HOA? Yes! We could have Chat GPT write a fancy description about how great this home is, but the photos do a better job. Schedule your showing now!
- Type:
- Condo
- Sq.Ft.:
- 598
- Status:
- Active
- Beds:
- 1
- Year built:
- 1973
- Baths:
- 1.00
- MLS#:
- 6667040
- Subdivision:
- Country Club Villas
ADDITIONAL INFORMATION
*Back on Market* Exceptionally maintained upper condo unit with 1 bedroom and 1 bathroom, this immaculately clean unit is move-in ready. The location provides a magnificent view of the greenbelt with a west facing view from the living room and bedroom. This charming residence boasts abundant natural light, showcases a well-appointed kitchen with elegant granite countertops, custom backsplash and matching appliances. You'll also find a spacious dinning/living room, a luxurious owner's bedroom complete with a newly remodeled full bathroom and recently installed engineered hardwood flooring throughout. HOA includes: heat, water & sewer, trash removal, building & grounds maintenance and snow removal. Amenities include indoor/outdoor pool, fitness room, clubhouse, communal outdoor area and resident laundry facility. Close to public transit, shopping, restaurants/entertainment and nestled within the Cherry Creek School District. Don't wait to make this condo your own!
- Type:
- Condo
- Sq.Ft.:
- 654
- Status:
- Active
- Beds:
- 1
- Year built:
- 1980
- Baths:
- 1.00
- MLS#:
- 6883033
- Subdivision:
- Oak Park
ADDITIONAL INFORMATION
Welcome to this inviting 1st-floor condo in a gated community, boasting a prime location facing the tranquil park/greenbelt. Inside, discover an updated space featuring modern granite countertops and warm cabinetry, complemented by stainless steel appliances in the kitchen. This space has been meticulously maintained, and it shows in the warmth you feel when entering the home. This unit is unique within the community as it has an in unit washer, saving you trips to the coin operated laundry areas. Relax in the spacious living area by the wood-burning fireplace, or step out onto the fenced patio for outdoor enjoyment. Reserved parking, a community pool, a community dog park and playground are all at your fingertips in this well cared for community. Explore the nearby park and pool house just steps away or venture out easily with quick access to I-225, the Light Rail, Cherry Creek, and Buckingham's shops. Don't miss out on this opportunity for a low-maintenance lifestyle in a fantastic location.
- Type:
- Other
- Sq.Ft.:
- 598
- Status:
- Active
- Beds:
- 1
- Year built:
- 1973
- Baths:
- 1.00
- MLS#:
- 6667040
- Subdivision:
- Country Club Villas
ADDITIONAL INFORMATION
*Back on Market* Exceptionally maintained upper condo unit with 1 bedroom and 1 bathroom, this immaculately clean unit is move-in ready. The location provides a magnificent view of the greenbelt with a west facing view from the living room and bedroom. This charming residence boasts abundant natural light, showcases a well-appointed kitchen with elegant granite countertops, custom backsplash and matching appliances. You'll also find a spacious dinning/living room, a luxurious owner's bedroom complete with a newly remodeled full bathroom and recently installed engineered hardwood flooring throughout. HOA includes: heat, water & sewer, trash removal, building & grounds maintenance and snow removal. Amenities include indoor/outdoor pool, fitness room, clubhouse, communal outdoor area and resident laundry facility. Close to public transit, shopping, restaurants/entertainment and nestled within the Cherry Creek School District. Don't wait to make this condo your own!
- Type:
- Other
- Sq.Ft.:
- 1,194
- Status:
- Active
- Beds:
- 2
- Year built:
- 1975
- Baths:
- 2.00
- MLS#:
- 1670953
- Subdivision:
- Candlewyck
ADDITIONAL INFORMATION
This homes offers upgrades including a remodeled kitchen, custom cabinets, granite countertops, super plush carpet, tile floors and updated lighting to name a few. The lanai with floor to ceiling windows and blinds provides views of the morning sunrise and can be enjoyed year round. The living room, dining room and primary suite all have wonderful views as well. Tons of storage space within the unit and includes two ADDITIONAL secure, condo specific storage areas outside of the unit (hallway and basement). Recent updates include Pickle ball courts, roof and electric car charging stations. Your new home is minutes from DIA, downtown Denver and Cherry Creek Resevoir. Candlewyck is compliant with emotional support animals. The governing documents provide for additional details. The May 1, 2024, HOA assessment fee of $2400 has been PAID IN FULL by the seller.
- Type:
- Condo
- Sq.Ft.:
- 945
- Status:
- Active
- Beds:
- 2
- Year built:
- 1969
- Baths:
- 1.00
- MLS#:
- 7092785
- Subdivision:
- Windsor Gardens
ADDITIONAL INFORMATION
Imagine waking up to the gentle rustle of leaves and the aroma of freshly brewed coffee or tea as you step onto your Lanai, and watch the Goslings as they learn to navigate. It's like being on vacation every day! Come look at this fully remodeled corner unit located on the 2nd floor with views of the Golf Course from every window. Enjoy the abundant natural light that floods every nook and cranny of this corner unit! Just walking distance to two deeded detached garages, and easy access to the laundry room, trash, and storage. Enjoy the open style kitchen with lots of cabinets and separate oven that you don't have to bend over to use. Cesar Stone counter tops and a great 4 chair bar for entertaining or just reading the news paper. Fully updated bathroom, and new Laminate floors throughout. America's Preferred Home Warranty will be provided to cover all new appliances. Community Amenities: 1. Golf Course Access: As the condo is situated overlooking a golf course, residents may have easy access to the fairways and greens for leisurely rounds of golf. 2. Swimming Pool: Both indoor and outdoor (seasonal) swimming pools. 3. Fitness Center: On-site fitness center equipped with modern exercise equipment, a plethora of fitness class and programs designed for for active residents. 4. Activities, classes, trips to Blackhawk, music, movies, and theatre. 4. 24 Hour security and on site property management. 5. Garden: You can even have a garden spot to grow your own vegies.
$1,195,000
10197 E Mississippi Avenue Denver, CO 80247
- Type:
- Single Family
- Sq.Ft.:
- 2,158
- Status:
- Active
- Beds:
- 5
- Lot size:
- 0.93 Acres
- Year built:
- 2021
- Baths:
- 3.00
- MLS#:
- 1931849
- Subdivision:
- Windsor
ADDITIONAL INFORMATION
Welcome to your new ranch-style home! Built in 2021 and offering luxurious finishes and seclusion on nearly one acre. This property location provides the perfect balance between tranquility and convenience. While enjoying a secluded ambiance, you're still within reach of nearby amenities, schools, shopping centers and major transportation routes. As you step inside, you'll be greeted by an inviting foyer. The open-concept layout and 12’ high ceilings create a seamless flow between the living, dining, and kitchen areas. The gourmet kitchen boasts high-end appliances along with slab granite countertops and island. Custom 42' cabinets with plenty of room for all your culinary needs. Indulge in the comfort of the main-level primary suite, designed to be a sanctuary of relaxation. The ensuite bathroom boasts a spa-like atmosphere, complete with a soaking tub, walk-in-shower, dual vanities, and a custom walk-in-closet. Separate entrance to the fully furnished garden-level basement. Plenty of room on this property for a wide range of different uses. Bring your RV's and Boats! 600 sf unfinished ADU shell ready to be completed by the new owner. No HOA! This property has it all! S-SU-I zoning allows for 2 more homes to be built* *Zoning uses should be verified with city.
- Type:
- Condo
- Sq.Ft.:
- 1,194
- Status:
- Active
- Beds:
- 2
- Year built:
- 1974
- Baths:
- 2.00
- MLS#:
- 9496381
- Subdivision:
- Candlewyck
ADDITIONAL INFORMATION
BACK ON THE MARKET. Property was under contract with a contingent offer and the buyer was unable to sell their property. Welcome home to this beautiful 2 bedroom - 2 bathroom condo. Gleaming hardwood floors and an abundance of light welcome you in. The large glassed-in lanai faces east to magnificent sunrises and is perfect for lounging or just taking in the view of the ponds and manicured grounds. In the kitchen you will find gorgeous new countertops along with a brand new stainless steel refrigerator. The remodeled hall bath has a brand new countertop, sink, cabinet facia, paint, and light fixtures. A stackable washer and dryer sit atop the brand new porcelain tile. This building offers many great security features like fob and transponder scanners at all entrances, and extensive lighting and camera system. You'll also appreciate the 2 large storage lockers located in the crafts room and two deeded parking spots (one underground near the entrance to the building and one above ground near the lobby entrance). The property also has four stations for recharging electric vehicles onsite. The community offers a host of amenities, including onsite management, indoor pool, fitness center, billiards room, and a spacious clubhouse with kitchen available to host family or work events in style! Next to the clubhouse is a grand outdoor patio with gas grills and a fire pit providing a feeling of having your own little oasis in the city. Located on Mississippi Ave. and Leetsdale, Candlewyck is a stone's throw from shopping at Cherry Creek to the west and the Havana business district to the east, with convenient access to public transportation.. Candlewyck is a "No Pets Allowed" community, however, certified Emotional Support Animals (ESA) are welcome.
- Type:
- Other
- Sq.Ft.:
- 1,532
- Status:
- Active
- Beds:
- 3
- Year built:
- 2006
- Baths:
- 2.00
- MLS#:
- 3137703
- Subdivision:
- 9300 E Florida Avenue
ADDITIONAL INFORMATION
Discover elegance at 9300 E Florida Ave, Unit 902, Denver, CO. This 3-bed, 2-bath condo blends modern updates with natural light and open spaces. Newly installed appliances, cabinets, flooring, and fresh paint throughout complement the very open floor plan, ideal for both entertaining and everyday living. The living area, enriched by natural light from expansive windows, offers serene treeline views from the balcony and indoors, creating a tranquil backdrop. The spacious primary suite is a retreat with a luxurious 5-piece bath and walk-in closet, promising comfort and convenience. Additional highlights include a 2-car attached garage, enhancing the blend of style and functionality. Nestled in a prime Denver location, this condo offers both the vibrancy of city life and the peace of a private oasis. Experience the best of Denver living with close proximity to shopping, dining, and entertainment. Make this updated, light-filled condo your new home and enjoy modern luxury framed by nature's beauty. A must-see for those seeking style, comfort, and convenience.
- Type:
- Condo
- Sq.Ft.:
- 1,532
- Status:
- Active
- Beds:
- 3
- Year built:
- 2006
- Baths:
- 2.00
- MLS#:
- 3137703
- Subdivision:
- 9300 E Florida Avenue
ADDITIONAL INFORMATION
Discover elegance at 9300 E Florida Ave, Unit 902, Denver, CO. This 3-bed, 2-bath condo blends modern updates with natural light and open spaces. Newly installed appliances, cabinets, flooring, and fresh paint throughout complement the very open floor plan, ideal for both entertaining and everyday living. The living area, enriched by natural light from expansive windows, offers serene treeline views from the balcony and indoors, creating a tranquil backdrop. The spacious primary suite is a retreat with a luxurious 5-piece bath and walk-in closet, promising comfort and convenience. Additional highlights include a 2-car attached garage, enhancing the blend of style and functionality. Nestled in a prime Denver location, this condo offers both the vibrancy of city life and the peace of a private oasis. Experience the best of Denver living with close proximity to shopping, dining, and entertainment. Make this updated, light-filled condo your new home and enjoy modern luxury framed by nature’s beauty. A must-see for those seeking style, comfort, and convenience.
- Type:
- Condo
- Sq.Ft.:
- 1,628
- Status:
- Active
- Beds:
- 2
- Year built:
- 1975
- Baths:
- 2.00
- MLS#:
- 9276586
- Subdivision:
- Candlewyck
ADDITIONAL INFORMATION
ONE OF THE VERY FEW UNITS IN THE COMPLEX WITH A DEN WHICH CAN BE USED AS A HOME OFFICE OR THIRD BEDROOM. This homes offers many upgrades including a remodeled kitchen, custom cabinets, granite countertops, kitchen study nook, wood and tile floors, track lighting and ceiling fans to name a few. The lanai with floor to ceiling windows offers spectacular views of the morning sunrise, the entire eastern panorama of the city, a breathtaking vista of Pikes Peak to the south and directly overlooks one of the two ponds located in the 7 acre private community. The lanai is heated and air conditioned to provide year-round enjoyment. The living room, dining room and primary suite all have wonderful unobstructed views. Besides the abundant storage within the home, there are an additional two private, secure storage areas outside of the unit. Amenities abound including pickle ball courts and electric car charging stations. The gated community is ideally located just steps away from the Highline Canal Trail System, 25 minutes from DIA and downtown Denver, 20 minutes from the Denver Tech Center, 15 minutes from Cherry Creek and only 5 minutes from the many shops and outstanding restaurants in Lowry. The heat and air conditioning expenses are included in the monthly HOA fees along with the many other benefits. Candlewyck is a No Dog community subject to federal regulations regarding service and emotional support animals. Other pet restrictions apply. Please check with the management office and the governing documents for additional details. The May 1, 2024, HOA fee will include an adjustment of $2,400 for a total payment of $3,120. All other months the HOA fee will be $720.
- Type:
- Condo
- Sq.Ft.:
- 1,200
- Status:
- Active
- Beds:
- 2
- Year built:
- 1969
- Baths:
- 2.00
- MLS#:
- 7685547
- Subdivision:
- Windsor Gardens
ADDITIONAL INFORMATION
Welcome to Windsor Gardens and this updated move right in condo! This home is 1200 sf, with 2 bedrooms, 2 bathrooms, and 1 car detached garage included. Updated kitchen features include white painted cabinets, new stainless appliances, quartz counters, and new fixtures. Bathrooms updated with new vanities, fixtures, and tile work. New paint, vinyl flooring, baseboards throughout entire condo. Primary bedroom oversized w/large walk-in closet and en-suite 3/4 bathroom. 2nd bedroom with barn doors opening to living room- for easy flex space. Multi-purpose room with built-in cabinets- great room for storage or small office space. 2 wall ac units. Screen enclosed lanai overlooking courtyard. Conveniently located on the same floor as the laundry room and bonus storage closet. **Windsor Gardens is Colorado's Largest Age 55+ Active Adult Living Condo Community. Did you know? Monthly HOA Dues include annual property taxes! And heat, water, sewer, trash, round-the-clock patrolling community responders, full time onsite association management, grounds/building maintenance, and activities department. Enjoy clubhouse amenities such as fitness center, indoor/outdoor pools, hot tub, sauna, billiards, library, craft rooms for ceramics, sewing, woodworking, and 9 hole par 3 golf course and onsite restaurant both open to the public. Stay engaged with a wide array of activities, clubs, and events scheduled every month. Additional features include garden plot program, private walking trail and nature preserve, and RV/Boat storage. The Highline Canal runs full length along south side of the complex. RTD Bus Stops located thru-out the community. FHA/VA approved. Close to restaurants, stores, shopping…Minutes to Lowry, Hwy 225, Cherry Creek…Easy access to DIA and downtown. Come see for yourself what Windsor Gardens has to offer. ©2021**
- Type:
- Condo
- Sq.Ft.:
- 898
- Status:
- Active
- Beds:
- 2
- Year built:
- 1973
- Baths:
- 2.00
- MLS#:
- 3978983
- Subdivision:
- Country Club Villas
ADDITIONAL INFORMATION
2 bed 2 bath remodeled unit in Country Club Villas in immaculate condition! Interior remodel/updating highlights include brand new stainless steel appliances, new kitchen cabinetry and counters, new flooring throughout, new paint throughout, a modern vessel sink with vanity, custom tile surrounds on both bathrooms, and an oversized walk in closet. You will not be disappointed with the level of finishes and workmanship completed on this remodel! Great location close to restaurants, shopping, and Cherry Creek Schools. Laundry room on site. The HOA fee covers most all amenities as it includes heat, water, trash, sewer, grounds maintenance, exterior insurance, use of clubhouse, indoor and outdoor swimming pools, billiards room, and a workout center! This unit is located at the end of the hallway (only one shared wall with a neighboring unit) and easy access to the open parking lot. Well qualified buyers can possibly get this financed for as little as 5% down. See private remarks for financing restrictions and lender recommendations.
- Type:
- Condo
- Sq.Ft.:
- 654
- Status:
- Active
- Beds:
- 1
- Year built:
- 1980
- Baths:
- 1.00
- MLS#:
- 4253098
- Subdivision:
- Oak Park Condos
ADDITIONAL INFORMATION
Good Looking unit in the Gated Oak Park! Turnkey & Move in Ready!! Features include.. Good-Looking Luxury Vinyl Floors, One Bedroom, One Bathroom, A Tasteful & Inviting Kitchen with All Appliances included! Enjoy your new home year-round...Walk out to your cool & relaxing Patio. Have a fresh cup of coffee in the morning. Welcome Home to Convenience & Comfort! ***See Virtual Tour Slideshow and 3-D Tour also available***
- Type:
- Condo
- Sq.Ft.:
- 1,035
- Status:
- Active
- Beds:
- 2
- Year built:
- 2006
- Baths:
- 2.00
- MLS#:
- 6916582
- Subdivision:
- 9300 E Florida Ave Condo Ph Vii
ADDITIONAL INFORMATION
Welcome to this beautifully maintained 2 bedroom and 2 bathroom condo unit with an open floor plan. This 2nd floor unit has its own living/dining room space, and both bedrooms face an amazing park view with the quiet of Iowa Ave. The primary bathroom has an oversized soaking tub and a spacious walk in closet. The laundry closet has extra storage space, and there is another extensive storage closet under the stairs as well. This unit comes with two designated parking spots - one right in front of the unit and the other just around the corner of the building (In front of unit 302). The building complex has an outdoor pool and hot tub, and is in the Cherry Creek School District area. It's close to several parks, Down Town Denver, DTC, Cherry Creek Shopping Center and is minutes away from public transportation, most of grocery stores and other shops. PLEASE CHECK THE WALKTHROUGH VIDEO that starts at Florida Ave, which you'll find the right below the originally appearing slideshow.
Andrea Conner, Colorado License # ER.100067447, Xome Inc., License #EC100044283, AndreaD.Conner@Xome.com, 844-400-9663, 750 State Highway 121 Bypass, Suite 100, Lewisville, TX 75067

The content relating to real estate for sale in this Web site comes in part from the Internet Data eXchange (“IDX”) program of METROLIST, INC., DBA RECOLORADO® Real estate listings held by brokers other than this broker are marked with the IDX Logo. This information is being provided for the consumers’ personal, non-commercial use and may not be used for any other purpose. All information subject to change and should be independently verified. © 2024 METROLIST, INC., DBA RECOLORADO® – All Rights Reserved Click Here to view Full REcolorado Disclaimer
| Listing information is provided exclusively for consumers' personal, non-commercial use and may not be used for any purpose other than to identify prospective properties consumers may be interested in purchasing. Information source: Information and Real Estate Services, LLC. Provided for limited non-commercial use only under IRES Rules. © Copyright IRES |
Denver Real Estate
The median home value in Denver, CO is $421,900. This is higher than the county median home value of $361,000. The national median home value is $219,700. The average price of homes sold in Denver, CO is $421,900. Approximately 46.91% of Denver homes are owned, compared to 46.75% rented, while 6.34% are vacant. Denver real estate listings include condos, townhomes, and single family homes for sale. Commercial properties are also available. If you see a property you’re interested in, contact a Denver real estate agent to arrange a tour today!
Denver, Colorado 80247 has a population of 678,467. Denver 80247 is less family-centric than the surrounding county with 30.07% of the households containing married families with children. The county average for households married with children is 35.13%.
The median household income in Denver, Colorado 80247 is $60,098. The median household income for the surrounding county is $69,553 compared to the national median of $57,652. The median age of people living in Denver 80247 is 34.4 years.
Denver Weather
The average high temperature in July is 89.9 degrees, with an average low temperature in January of 18.8 degrees. The average rainfall is approximately 17.4 inches per year, with 56.7 inches of snow per year.
