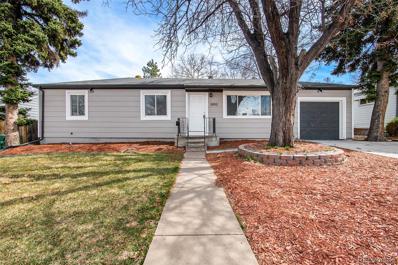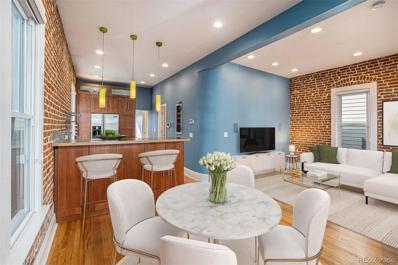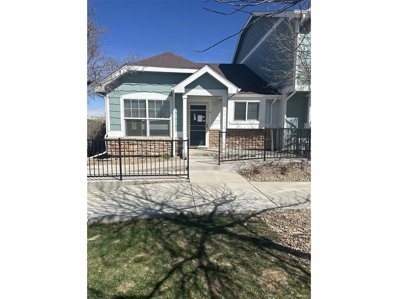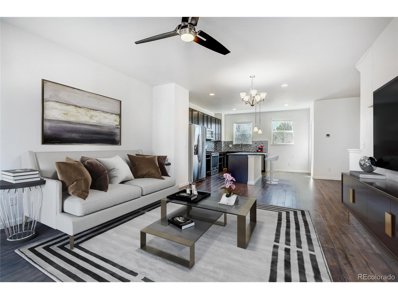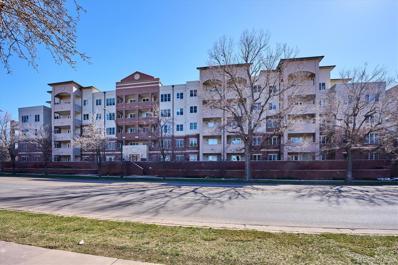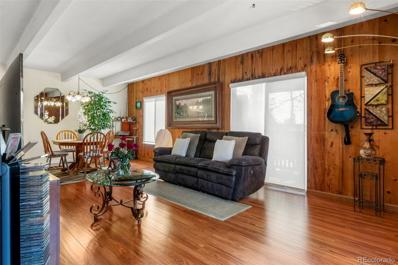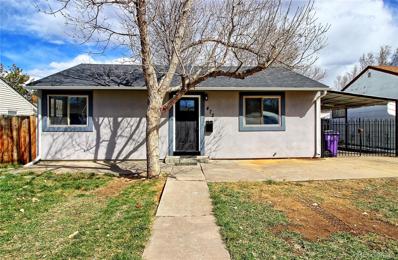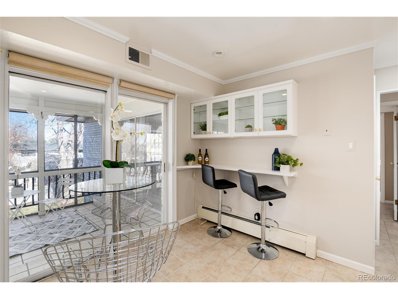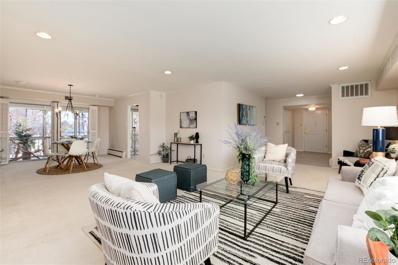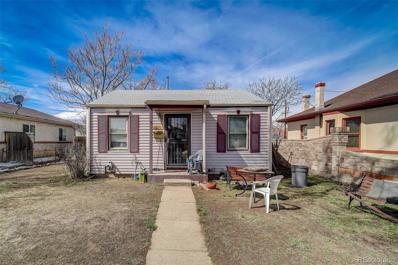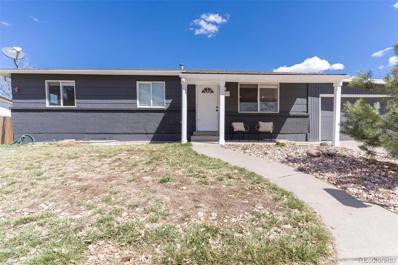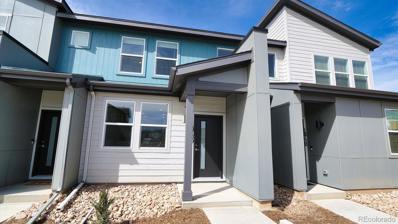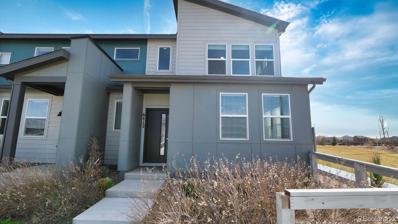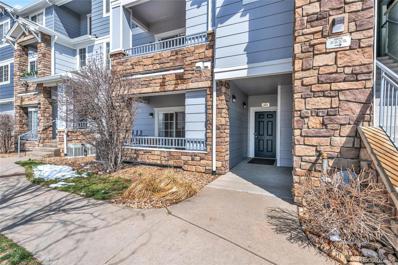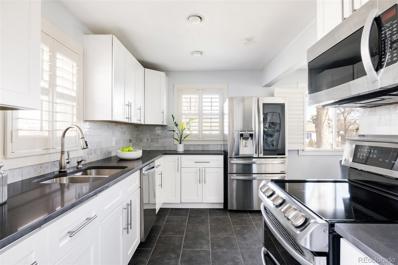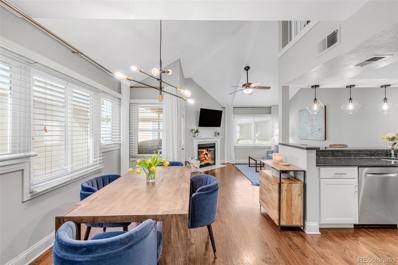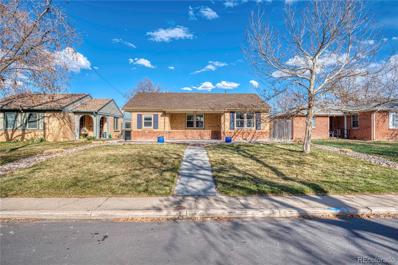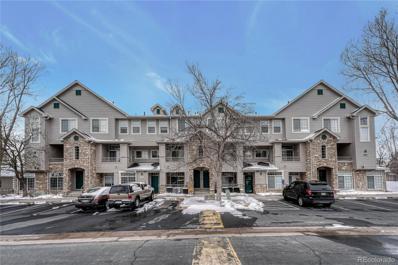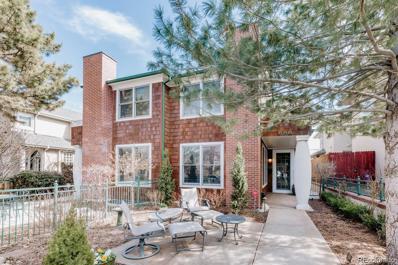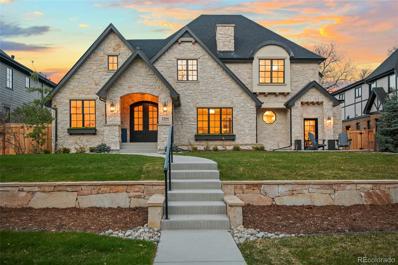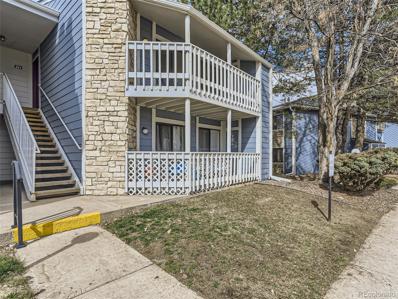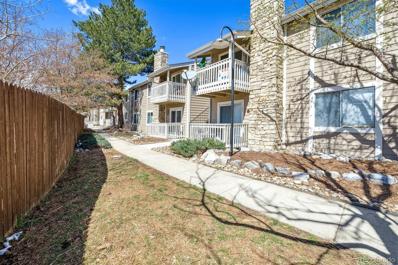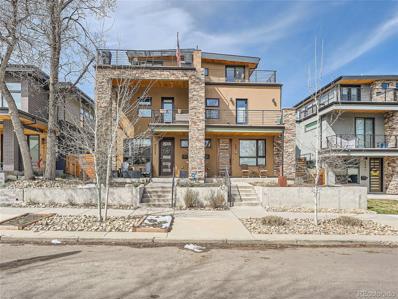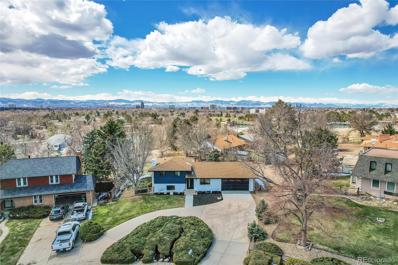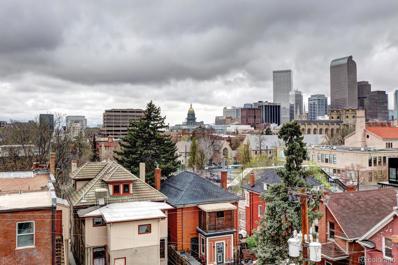Denver CO Homes for Sale
- Type:
- Single Family
- Sq.Ft.:
- 2,674
- Status:
- Active
- Beds:
- 4
- Lot size:
- 0.21 Acres
- Year built:
- 1959
- Baths:
- 3.00
- MLS#:
- 8029951
- Subdivision:
- Gaiser Holly Hills
ADDITIONAL INFORMATION
Impeccably renovated home in the coveted Holly Hills neighborhood. Upon entry, bask in the ambiance afforded by the open floor plan and abundant natural light. Gleaming hardwood floors grace the interior, having undergone meticulous refinishing. The eat-in kitchen exudes sophistication with its rich dark wood cabinets, stainless steel appliances, and luxurious granite countertops, all while seamlessly flowing into the adjacent family room, creating an ideal space for gatherings and everyday living. Step outside onto one of the two generously sized cement patios, perfect for alfresco dining and entertaining amidst the lush surroundings. Inside, discover a thoughtfully designed layout with three main floor bedrooms and two baths, each featuring granite vanities, dark wood cabinets, & impeccably tiled flooring and showers. Finished basement with an additional bedroom and a room conducive to a home office or study. Outside, the expansive yard envelops the home in tranquility, enhanced by mature trees and offering endless opportunities for outdoor enjoyment and relaxation. Conveniently located with swift access to major interstates, premier shopping destinations, delectable dining options, & esteemed Cherry Creek schools.
$668,000
2633 Bryant Street Denver, CO 80211
- Type:
- Single Family
- Sq.Ft.:
- 919
- Status:
- Active
- Beds:
- 2
- Lot size:
- 0.02 Acres
- Year built:
- 1909
- Baths:
- 1.00
- MLS#:
- 6553108
- Subdivision:
- Jefferson Park
ADDITIONAL INFORMATION
Experience the allure of this charming updated and delightful residence nestled in the highly desirable Jefferson Park enclave of Denver! Step through the inviting facade into the main living area, graced with exposed brick accents and exquisite hardwood flooring. Seamlessly integrated, the living room and dining area offer a perfect setting for entertaining and day-to-day living alike. The kitchen has been luxuriously upgraded with top-of-the-line Jenn-Air appliances and sophisticated dark cabinetry. The primary bedroom boasts its own charming touch of exposed brick, while a second bedroom and full bathroom offer both comfort and style, featuring built-in storage solutions. A convenient laundry nook and additional storage space at the rear of the home ensure practicality for everyday living. Outside, the expansive backyard, complete with a patio and storage shed, awaits outdoor enjoyment, while off-street parking spaces just beyond the back gate provide sought-after convenience. Revel in the unbeatable location, with a plethora of Denver hotspots such as Sexy Pizza Jeff Park, Zuni Street Brewing, Briar Commons, Jefferson Park and more are within walking distance. Embrace effortless access to the vibrant Highlands district, LoHi, Empower Field, and downtown Denver, all just minutes away!
$299,000
18761 E 58th A Ave Denver, CO 80249
- Type:
- Other
- Sq.Ft.:
- 829
- Status:
- Active
- Beds:
- 2
- Year built:
- 2005
- Baths:
- 1.00
- MLS#:
- 2872343
- Subdivision:
- First Creek
ADDITIONAL INFORMATION
Don't miss out on this move in ready ranch end unit condo in the First Creek community. This 2 Bed 1 Bath unit is full of natural lighting throughout. There is a covered patio in the rear of the unit to enjoy the evenings. There is 1 reserved parking spot in the front of the unit as well as handicapped access with a parking spot and ramp in the front. This community is in close proximity to DIA, shopping, coffee shops and restaurants. You don't want to miss out on the opportunity to own this wonderful home. Contact listing agent for property details. Submit offers to the Listing Agent only. A decision will be provided in the next 5 days and will provide next steps. Bank employees, individual insiders, impacted 3rd party/vendors and their household members are prohibited from purchasing. Please check the supplements for the buyer acknowledgement that you will need to submit with your offer. THE LOCK BOX IS LOCATED ON THE BACK DOOR!
$515,000
4190 E Warren 3 Ave Denver, CO 80222
- Type:
- Other
- Sq.Ft.:
- 1,398
- Status:
- Active
- Beds:
- 2
- Lot size:
- 0.02 Acres
- Year built:
- 2017
- Baths:
- 3.00
- MLS#:
- 6613440
- Subdivision:
- Warrens University Heights
ADDITIONAL INFORMATION
PRICE REDUCED! Discover modern comfort in this beautifully updated 2BD/ 2.5BA townhome nestled in the desirable Observatory Heights neighborhood of Denver, CO. Built in 2017, this contemporary gem offers a seamless blend of style and functionality. Enjoy the convenience of a 2 car garage with a Tesla charger included, perfect for eco-conscious living. Step inside to find spacious living areas, a well-appointed kitchen, and two luxurious bathrooms. Unwind on the charming second floor balcony, ideal for relaxation and soaking in the scenic surroundings. With its prime location and modern amenities, this townhome presents an exceptional opportunity for elevated living in Denver's vibrant community. This listing is eligible to be financed through our discounted mortgage program at Blue Pebble Loans! Ask the listing agent about how much you can lower your monthly payments with our affiliated mortgage broker.
- Type:
- Condo
- Sq.Ft.:
- 2,171
- Status:
- Active
- Beds:
- 2
- Year built:
- 2006
- Baths:
- 3.00
- MLS#:
- 4782813
- Subdivision:
- University Park
ADDITIONAL INFORMATION
FANTASTIC LOCATION * Million dollar views from this stunning top floor penthouse overlooking the University of Denver campus and the Rocky Mountains * Enjoy the 2 outdoor spaces, a huge patio and a separate covered private balcony * 2 bedroom suites plus office that could also be used as a formal dining room * The open, spacious kitchen has granite counters, stainless appliances, and island with stainless range hood * The formal living room is warmed by a gas fireplace and boasts crown molding, plantation shutters, and slider to the enormous patio * The dining space with access to balcony and magnificent views * Walk to restaurants, shopping and all University of Denver events * 3 garage parking spaces (4, 5 & 77) * Storage unit #67 * 14 month Blue Ribbon Home Warranty included * Beautifully maintained building built in 2006 * Secure entrance * Furniture is negotiable *
- Type:
- Condo
- Sq.Ft.:
- 1,138
- Status:
- Active
- Beds:
- 2
- Year built:
- 1972
- Baths:
- 2.00
- MLS#:
- 1688598
- Subdivision:
- Woodstream Falls
ADDITIONAL INFORMATION
This charming condominium offers the perfect blend of vintage elegance and modern convenience, providing a cozy retreat to call home. This great condo offering a 2 bedroom, 2 full bathroom home. Including an in unit laundry room. Including all great appliances in the beautiful updated kitchen. Featuring a great rooftop deck, only 2 years old, that offers great views! Perfect for the summer barbecues, or a chill afternoon, reading outside while soaking in the sun. Don't miss your opportunity to own this property where HOA includes all maintenance and utility bills. One less thing to worry about! This is definitely a bargain, located in a very popular area next to highways, grocery stores, and food shops! Check it out!
$429,900
472 S Xavier Street Denver, CO 80219
- Type:
- Single Family
- Sq.Ft.:
- 1,058
- Status:
- Active
- Beds:
- 3
- Lot size:
- 0.15 Acres
- Year built:
- 1954
- Baths:
- 2.00
- MLS#:
- 8649681
- Subdivision:
- Westwood
ADDITIONAL INFORMATION
Back on the market! Located just 15 short minutes from downtown Denver, 17 minutes from Red Rocks Park and Amphitheater in the town of Morrison, and just 30 (beautiful) minutes from Evergreen Lake, this home puts you right in the middle of everything Denver. Nestled in Denver's charming Westwood neighborhood, this 3 bedroom 2 bathroom home has new luxury vinyl flooring and never-lived-on-before carpeting throughout. Upgrades include a new water heater, new bathroom cabinetry in the main bath, new AC units, new doors, and new paint throughout. This is a great place for entertaining family and friends, with an open floorplan, large kitchen, and a large backyard. This home is unique for the area, boasting a primary bath and a cozy walk-in-closet with a skylight, giving you space for your own private oasis. The outdoor space is ready for your finishing touches, the backyard opens to a greenbelt and would provide an incredible outdoor living space or the perfect spot for simply relaxing in the Colorado sunshine. There are not many homes like this one left. Set a showing today - your new home awaits!
$389,000
5751 E Ithaca 3 Pl Denver, CO 80237
- Type:
- Other
- Sq.Ft.:
- 1,774
- Status:
- Active
- Beds:
- 2
- Year built:
- 1966
- Baths:
- 2.00
- MLS#:
- 1956112
- Subdivision:
- Southmoore Park
ADDITIONAL INFORMATION
This amazing large 2-bed, 2-bath condo boasts new paint in the Kitchen and Primary bedroom offering a comfortable living space. The common-area entrance and attached garage serve only four units, ensuring privacy and convenience. Inside, the sunny, open living area features multiple windows, can lights throughout, 3 skylights, and 2 bay windows, creating a bright and inviting atmosphere. The ample room includes a living area, oversized dining space, and a cozy nook with built-ins. The dining area features 2 pantries and flows directly to the patio, making it perfect for entertainment. The adjacent kitchen with Granite counters includes all appliances and provides additional access to the sunny enclosed patio. New A/C and heat exchanger with a 10-year warranty on parts and labor ensure comfort year-round. The spacious primary suite boasts 2 walk-in closets, a private bathroom, and its own entrance to the patio. A second bedroom and full bathroom complete the home, featuring a queen murphy bed and built-in office space. Convenient amenities include a laundry room with washer and dryer included. A new electrical panel has been installed, ensuring safety and efficiency. The south-facing enclosed patio overlooks the pool, offering a relaxing retreat. Located close to the community's private courtyard and gardens, the HOA covers exterior maintenance, grounds upkeep, pool maintenance, and more. Centrally situated between downtown and the DTC, near I-25 and light rail, this condo offers convenient access to amenities and transportation.
- Type:
- Condo
- Sq.Ft.:
- 1,774
- Status:
- Active
- Beds:
- 2
- Year built:
- 1966
- Baths:
- 2.00
- MLS#:
- 1956112
- Subdivision:
- Southmoore Park
ADDITIONAL INFORMATION
This amazing large 2-bed, 2-bath condo boasts new paint in the Kitchen and Primary bedroom offering a comfortable living space. The common-area entrance and attached garage serve only four units, ensuring privacy and convenience. Inside, the sunny, open living area features multiple windows, can lights throughout, 3 skylights, and 2 bay windows, creating a bright and inviting atmosphere. The ample room includes a living area, oversized dining space, and a cozy nook with built-ins. The dining area features 2 pantries and flows directly to the patio, making it perfect for entertainment. The adjacent kitchen with Granite counters includes all appliances and provides additional access to the sunny enclosed patio. New A/C and heat exchanger with a 10-year warranty on parts and labor ensure comfort year-round. The spacious primary suite boasts 2 walk-in closets, a private bathroom, and its own entrance to the patio. A second bedroom and full bathroom complete the home, featuring a queen murphy bed and built-in office space. Convenient amenities include a laundry room with washer and dryer included. A new electrical panel has been installed, ensuring safety and efficiency. The south-facing enclosed patio overlooks the pool, offering a relaxing retreat. Located close to the community's private courtyard and gardens, the HOA covers exterior maintenance, grounds upkeep, pool maintenance, and more. Centrally situated between downtown and the DTC, near I-25 and light rail, this condo offers convenient access to amenities and transportation.
$370,000
835 Grove Street Denver, CO 80204
- Type:
- Single Family
- Sq.Ft.:
- 600
- Status:
- Active
- Beds:
- 2
- Lot size:
- 0.14 Acres
- Year built:
- 1949
- Baths:
- 1.00
- MLS#:
- 6839334
- Subdivision:
- Villa Park
ADDITIONAL INFORMATION
Welcome to this 2bed/1bath single-family home nestled in the heart of Villa Park. This home offers an exceptional investment opportunity in one of Denver's most sought-after neighborhoods. Perfect for first-time homebuyers, investors, or those seeking a convenient urban lifestyle. The spacious 6,250 sq. ft. lot provides ample space for outdoor enjoyment and potential expansion. Conveniently located near Sloans Lake, downtown Denver, and Empower Stadium, this property offers easy access to an array of amenities, entertainment options, and recreational activities. Don't miss out on this rare opportunity to own a piece of Denver's thriving real estate market. Schedule your showing today and unlock the potential of this home!
- Type:
- Single Family
- Sq.Ft.:
- 987
- Status:
- Active
- Beds:
- 4
- Lot size:
- 0.19 Acres
- Year built:
- 1970
- Baths:
- 2.00
- MLS#:
- 5338208
- Subdivision:
- Montbello
ADDITIONAL INFORMATION
Welcome to your dream home! This charming abode features an open living room area seamlessly connected to a newly renovated kitchen with sleek countertops and a stylish island. Upstairs, you'll find two cozy bedrooms, including a master with a spacious walk-in closet. Additionally, a finished basement offers extra space for entertainment or leisure. Enjoy the convenience of an attached two-car garage, while a huge backyard beckons for outdoor enjoyment and relaxation. Welcome home to comfort, style, and endless possibilities!
$275,000
18730 E 66th Place Denver, CO 80249
- Type:
- Townhouse
- Sq.Ft.:
- 1,371
- Status:
- Active
- Beds:
- 3
- Year built:
- 2023
- Baths:
- 3.00
- MLS#:
- 9269923
- Subdivision:
- High Point
ADDITIONAL INFORMATION
***This home is part of an AFFORDABLE HOMEOWNERSHIP PROGRAM through Elevation Community Land Trust(ECLT)****** Only ECLT-qualified homebuyers whose letters of qualification indicate they are under the FMR income limits are eligible to purchase this home. See our income qualification sheets for these limits. https://www.elevationclt.org/buy%20a%20home/ Come see this beautiful new construction home which includes 3 bedrooms, 2.5 baths, 2 car attached garage townhome in The Westerly Collection at Altaira at High Point. Featuring an open main floor, kitchen and living area with plenty of storage space and beautiful finishes. Upstairs is the primary suite and large walk-in closet with primary suite bathroom. Two additional bedrooms on upper level and full bath. A convenient laundry completes the second floor. This floor plan features several upgrades including granite kitchen counter tops, backsplash, quality cabinetry and appliances. Seller is offering $10,000 exclusively for an interest rate buy down on this property. **********AGENTS PLASE READ PRIVATE REMARKS BEFORE SCHEDULING A SHOWING*****************
- Type:
- Townhouse
- Sq.Ft.:
- 1,520
- Status:
- Active
- Beds:
- 3
- Lot size:
- 0.03 Acres
- Year built:
- 2023
- Baths:
- 3.00
- MLS#:
- 8659726
- Subdivision:
- High Point
ADDITIONAL INFORMATION
***This home is part of an AFFORDABLE HOMEOWNERSHIP PROGRAM through Elevation Community Land Trust(ECLT)****** Only ECLT-qualified homebuyers whose letters of qualification indicate they are under the FMR income limits are eligible to purchase this home. See our income qualification sheets for these limits. https://www.elevationclt.org/buy%20a%20home/ Come see this beautiful new construction home which includes 3 bedrooms, 2.5 baths, 2 car attached garage townhome in The Westerly Collection at Altaira at High Point. Featuring an open main floor, kitchen and living area with plenty of storage space and beautiful finishes. Upstairs is the primary suite and large walk-in closet with primary suite bathroom. Two additional bedrooms on upper level and full bath. A convenient laundry completes the second floor. This floor plan features several upgrades including granite kitchen counter tops, backsplash, quality cabinetry and appliances. Seller is offering $10,000 exclusively for an interest rate buy down on this property. **********AGENTS PLASE READ PRIVATE REMARKS BEFORE SCHEDULING A SHOWING*****************
- Type:
- Condo
- Sq.Ft.:
- 1,048
- Status:
- Active
- Beds:
- 2
- Lot size:
- 0.02 Acres
- Year built:
- 2002
- Baths:
- 2.00
- MLS#:
- 4793834
- Subdivision:
- Trails At Parkfield Lake
ADDITIONAL INFORMATION
This 2-bedroom, 2-bathroom condominium is a dream come true for those seeking a cozy yet modern living space. Situated near a greenbelt with stunning mountain views, this home offers the perfect blend of nature and comfort. The porch provides a peaceful spot to enjoy the outdoors, while the vaulted ceilings add an elegant touch to the interior. With easy highway access, commuting is a breeze, making this condominium an ideal choice for busy professionals or anyone looking for convenience. Whether you're a first-time homebuyer looking for a starter home or an investor seeking a valuable property, this condominium is sure to impress. Plus, with new appliances included, you can move in with ease and start enjoying your new space right away.
$440,000
2844 W 1st Avenue Denver, CO 80219
- Type:
- Single Family
- Sq.Ft.:
- 811
- Status:
- Active
- Beds:
- 2
- Lot size:
- 0.05 Acres
- Year built:
- 1953
- Baths:
- 1.00
- MLS#:
- 9211296
- Subdivision:
- Valverde
ADDITIONAL INFORMATION
Step into the warmth of possibility and the excitement of new beginnings! Tucked away in the charming Valverde neighborhood, this half duplex isn't just a house—it's the storybook setting for your very first chapter of homeownership. From the moment you arrive, you'll feel a surge of pride at the sight of the inviting front yard, just waiting for your personal touch. Imagine the thrill of hosting your inaugural housewarming party here, surrounded by friends and family, as you make memories to last a lifetime. Cross the threshold and be greeted by a flood of natural light that dances playfully across the open layout, welcoming you home with open arms. The soothing neutral tones create a canvas for your imagination to run wild, while those custom wood shutters add a touch of charm that's as practical as it is stylish. In the heart of the home lies the kitchen—a space where culinary dreams take flight. With stainless steel appliances gleaming and countertops just waiting to be filled with your favorite ingredients, you'll soon discover the joy of cooking up a storm in your very own domain. As the day winds down, retire to one of two cozy bedrooms, each offering a haven of comfort and tranquility. And when it's time to refresh, the modern bathroom awaits, ready to pamper you with its sleek tiles and fixtures. But the real magic happens outside, where a private deck beckons you to soak up the sunshine or savor the stillness of the evening air. With a fenced-in yard offering peace of mind and a two-car covered carport ensuring your vehicles stay safe and sound, you'll have everything you need to start this exciting new chapter. Don't let this opportunity pass you by. Your dream of homeownership is within reach—schedule your viewing today and let the adventure begin!
- Type:
- Condo
- Sq.Ft.:
- 1,057
- Status:
- Active
- Beds:
- 2
- Year built:
- 1985
- Baths:
- 2.00
- MLS#:
- 1650235
- Subdivision:
- Cherry Creek
ADDITIONAL INFORMATION
Incredible price improvement for a Cherry Creek location, location, location! In addition, a lender credit of $3000 is being offered when using our preferred lender on this property* This home is a coveted locale that collides with an inviting sense of serenity in this Cherry Creek residence. Positioned in an end placement w/ no neighbors above for privacy, this escape boasts seamless indoor-outdoor connectivity to two private balconies. Enter into an open floorplan flowing w/ beautiful hardwood flooring and lofty vaulted ceilings. A cozy fireplace anchors a bright living area. Peer over a breakfast bar w/ seating into a modern kitchen shining w/ stainless steel appliances and all-white cabinetry. A convenient laundry closet conceals a washer + dryer set. Upstairs, an oversized loft offers flexible living space for a home office. The primary suite features a new closet system and a stylishly remodeled bath. A secondary bedroom is complemented by an additional remodeled bath. Additional upgrades include a newer furnace and Nest thermostat. Situated just a stone’s throw from the Cherry Creek Mall, this desirable location offers unparalleled access to shopping, dining and entertainment.
$835,000
2932 Dahlia Street Denver, CO 80207
- Type:
- Single Family
- Sq.Ft.:
- 2,312
- Status:
- Active
- Beds:
- 4
- Lot size:
- 0.14 Acres
- Year built:
- 1952
- Baths:
- 3.00
- MLS#:
- 9736644
- Subdivision:
- Park Hill
ADDITIONAL INFORMATION
Move-In ready gem nestled within the heart of Park Hill! 4 Bedroom, 3 Bathroom Ranch-style home complete with Finished Basement and a casual open concept floor plan which provides the backdrop of this home's comfort and livability! NEW carpet and NEW interior paint throughout plus NEWER furnace. Inviting front porch welcomes you into the bright Living Room and chef's Kitchen outfitted with stainless appliances - gas stove/range, tile flooring, slab granite counter, tile backsplash and breakfast bar perfect for enjoying your morning coffee. The separate Dining Room features access to the private covered patio making entertaining friends a breeze both inside and out! This home offers 2 main floor Full Bathrooms each with modern tile, finishes and fixtures, 2 generously sized secondary Bedrooms plus a Primary Retreat showcasing a sitting area, 3 closets for ample storage, ceiling fan and en-suite 3/4 Bathroom outfitted with dual vanity, updated lighting plus modern tile, finishes and fixtures. Convenient Laundry closet that can accommodate a full size washer and dryer! The Finished Basement offers 569 SF of additional living space featuring a Bonus Room, storage and 4th Bedroom with dual closets. You will appreciate the tranquil, private fence yard offering manicured landscaping and covered patio providing a serene outdoor oasis perfect for casual living. 2-car Detached Garage! Excellent Park Hill location with easy access to I70, City Park, Denver Zoo, DIA plus museums, shopping, dining, entertainment, parks and all the area offers. You won't want to miss the opportunity to create your new home within this vibrant community.
- Type:
- Condo
- Sq.Ft.:
- 920
- Status:
- Active
- Beds:
- 2
- Year built:
- 1999
- Baths:
- 2.00
- MLS#:
- 4922999
- Subdivision:
- Copperstone
ADDITIONAL INFORMATION
This is your opportunity to own a beautifully kept condo in the heart of the Dayton triangle. This 2 bedroom 2 bath condo has been fully renovated in 2021 with all new vinyl wood flooring, custom paint in every room, including all new GE profile appliances. A beautiful custom primary bath that feels more like a spa, the walk in shower has floor to ceiling tile and has beautifully upgraded finishes. Each room has elegant lighting fixtures throughout. You can tell this property is very well kept and to top it off come spring/ summer you will be adorned by the small but beautiful landscaping that only this unit has with abundant flowers that have been carefully planted making this unit one the neighbors love to appreciate year after year. Don’t miss this chance to get this wonderful unit for your own.
$1,375,000
444 Jackson Street Denver, CO 80206
- Type:
- Townhouse
- Sq.Ft.:
- 2,878
- Status:
- Active
- Beds:
- 3
- Lot size:
- 0.07 Acres
- Year built:
- 2005
- Baths:
- 4.00
- MLS#:
- 1754408
- Subdivision:
- Cherry Creek North
ADDITIONAL INFORMATION
Beautiful remodeled Smart Home in the heart of Cherry Creek. Timeless brick and shake exterior with private wrought iron fence enclosed patio. Entering the home, you are greeted with newly finished hardwood floors installed throughout the main and upper floors. Freshly painted walls sport a custom hand-troweled texture. The floor and window trim have all been updated for a modern, clean look. All light fixtures are Smart LED lights that can be controlled through the switches, home control center iPad, or an app installed on your phone. The chef's kitchen offers Bosch and Sub Zero appliances and concrete countertops and opens to the breakfast nook and family room, providing a large area for entertaining and living with lots of windows and natural light. Adjacent to the kitchen is the mud room with coat hooks and a bench, which opens to a private patio with outdoor lighting, an outdoor fireplace, a water fountain, and a natural gas hookup for a grill. Upstairs, you will find a spacious primary suite with vaulted ceilings and a ceiling fan. The on-suite marble-wrapped 5-piece bathroom connects to a large walk-in closet. The additional upstairs bedroom highlights a large closet, private balcony, and private bathroom. The living space extends downstairs to a fully finished basement. The flooring has been updated to a waterproof luxury vinyl floor for maintenance-free living. The basement bedroom has a large walk-in closet and private access to the bathroom. Reverse osmosis brings quality water through all taps, two new water heaters, dual zone heating and cooling, upgraded new electrical devices, and an integrated intercom. Smart Home features include doors, garage doors, lights, and thermostats. The listing agent is also the property owner. Interested private parties can contact the listing agent/owner directly for a direct transaction.
$4,499,000
2260 S Madison Street Denver, CO 80210
- Type:
- Single Family
- Sq.Ft.:
- 5,213
- Status:
- Active
- Beds:
- 5
- Lot size:
- 0.26 Acres
- Year built:
- 1940
- Baths:
- 6.00
- MLS#:
- 3033084
- Subdivision:
- Observatory Park
ADDITIONAL INFORMATION
Welcome home to 2260 S Madison St. This luxury home, nestled in the serene enclave of Observatory Park, exudes elegance and sophistication. Greeted by an exterior facade enveloped in timeless limestone, exuding a sense of grandeur and permanence. The home sits on an 11,200 sqft lot that offers endless outdoor space for entertaining, playing, or building out your private urban oasis. With five bedrooms and six bathrooms spread over 5,213 sqft of meticulously crafted living space, this home offers ample room for comfortable living and relaxing. Upon entering, you are greeted by a stunning foyer adorned with intricate millwork, a spiral staircase, and a grand chandelier, setting the tone for the luxury that awaits within. The main floor bedroom is wrapped in stunning gold-cracked wallpaper and can easily be turned into an office or formal dining room. The heart of the home is the warm and inviting eat-in kitchen, flooded with natural light that streams through large windows. Equipped with high-end appliances and ample counter space, it is a chef's delight and a gathering place for family and friends. The back pantry and modern mudroom are connected just steps away. On the second level, the primary bedroom is a sanctuary of opulence, featuring a lavish 5-piece bathroom complete with a rejuvenating steam shower, indulgent soaking tub, and a spacious walk-in closet designed to accommodate even the most extensive wardrobe collection. The second level also features two additional bedrooms (one ensuite) and a large laundry room. The expansive backyard offers a private retreat, perfect for outdoor gatherings or simply basking in the tranquility of nature. Adding to the allure is a brand new 3-car oversized garage, providing convenience and security for vehicles and storage. This completely remodeled luxury home has everything NEW, including plumbing, sewer lines, electrical, windows, and HVAC—the epitome of upscale living and unparalleled modern comforts.
- Type:
- Condo
- Sq.Ft.:
- 701
- Status:
- Active
- Beds:
- 1
- Year built:
- 1982
- Baths:
- 1.00
- MLS#:
- 5843083
- Subdivision:
- Woodside Village
ADDITIONAL INFORMATION
Fantastic upper level condo at popular Woodside Village! Upon entering, you'll be greeted by vaulted ceilings with a skylight that expand the space and bathe it in natural light. This private unit with no one above boasts an inviting open floor plan. The interior has been refreshed with new paint, laminate hardwood flooring, and plush new carpeting in the bedroom. The kitchen has been tastefully updated with laminate counters and stainless steel appliances including a new stove and microwave. The original Federal Pacific electrical panel was recently replaced. Cozy up by the fireplace or step outside onto the spacious, South facing balcony overlooking open space and a serene pond. A full bath conveniently contains a laundry closet that houses a full-sized washer and dryer. The large bedroom offers a generous walk-in closet and a window box for those with a green thumb. Reserved, deeded parking awaits just steps from the front door. Additional storage is located in the closet balcony. This well-established community offers amenities such as a pool, open space and an affordable monthly HOA fee. This is a fantastic location just across the street from Lowry with easy access to highways and public transportation. It is the perfect place to live the Colorado active outdoor lifestyle as it is also near the High Line Canal trails, CommonGround Golf course, Westerly Creek Trail and Lowry Open Space. Restaurants, breweries and shops are nearby in the Lowry Town Center and even more options are just a 10 minute drive away in Cherry Creek.
- Type:
- Condo
- Sq.Ft.:
- 904
- Status:
- Active
- Beds:
- 2
- Year built:
- 1978
- Baths:
- 2.00
- MLS#:
- 5974268
- Subdivision:
- Brandy Chase
ADDITIONAL INFORMATION
Fabulous 2nd floor, 2 bedroom, 2 bathroom condo is conveniently located next to DTC, I-25, and I-225! Step inside to the spacious family room offering a wood fireplace and a sliding glass door to the outdoor covered deck. Eat-in kitchen equipped with all appliances and pantry! Sizeable primary bedroom featuring large closet space and private 3/4 bath. Secondary bedroom is a great size sharing the updated full hall bath. Laundry room has storage above washer and dryer, which are included! Extra storage space in hall linen closet. New carpet throughout! What a great unit for a new homeowner!
$1,417,000
3833 Vrain Street Denver, CO 80212
- Type:
- Single Family
- Sq.Ft.:
- 3,209
- Status:
- Active
- Beds:
- 4
- Lot size:
- 0.07 Acres
- Year built:
- 2014
- Baths:
- 5.00
- MLS#:
- 6151867
- Subdivision:
- Berkeley
ADDITIONAL INFORMATION
Welcome to this stunning duplex with modern luxury and style! Walking in you will notice loads of light and an open floor plan allows flow from room to room effortlessly. The kitchen includes a breakfast bar, double oven and large open counter space. The rooftop floor is the perfect area for entertaining, it includes a wet bar, built-in bar table, shuffleboard and a west facing deck with amazing views. Plenty of room for the whole family with 4 bedrooms, 3 on upper level, 2 of which are connected by Jack and Jill bathroom and one in the basement. Bathrooms are on all 4 levels that includes the primary bathroom that has a recently added Brazilian Teak Spa Shower you will never want to leave!! The fully finished basement includes an additional wet bar, family room, bedroom with attached Murphy bed included, laundry room and full bathroom. The main level covered patio is perfect for morning coffee or backyard barbecues. Within walking distance to MANY restaurants, breweries, coffee shops, and shops. This is a must see and you will want to make it your own.
$914,000
1217 S Quince Way Denver, CO 80231
- Type:
- Single Family
- Sq.Ft.:
- 1,833
- Status:
- Active
- Beds:
- 4
- Lot size:
- 0.41 Acres
- Year built:
- 1973
- Baths:
- 5.00
- MLS#:
- 1625186
- Subdivision:
- Hughes Mountain View
ADDITIONAL INFORMATION
Enter this one of a kind residence, meticulously redesigned with the finest materials and upscale finishes. This luxurious tri-level residence features 4 bedrooms and 5 bathrooms. Each room and bathroom in this home is uniquely designed, offering a distinct ambiance and style that sets it apart from one another. As you enter you will be greeted by a custom 42' front entry door, oak wood flooring, premium hand rails, abundance of natural light, a warm and inviting living room, and a chef's dream kitchen seamlessly integrated with dinning area. Kitchen offers all new appliances and cabinetry, accompanying with a 36in gas range with a custom hood. Paired with a kitchen island and sink. The primary bedroom is one of a kind with a custom made accent wall, celling fan, and access to the balcony with vistas of the mountains. This hidden gem offers supplementary features, such as spacious RV parking, circular driveway, wine cooler and wine closet, various accent walls, cozy fireplace, New Porcelanosa/Daltile tile throughout home, covered patio, high-end light fixtures throughout, hardwood oak flooring, carpet flooring, exterior light fixtures, and a spacious lot spanning nearly half an acre. This peaceful hidden community is not part of an HOA and offers easy access to Cherry Creek and downtown Denver. Enjoy the best of both worlds: peace and luxury living with close proximity to the heart of Denver.
- Type:
- Condo
- Sq.Ft.:
- 938
- Status:
- Active
- Beds:
- 2
- Year built:
- 1967
- Baths:
- 1.00
- MLS#:
- 6663747
- Subdivision:
- Capitol Hill
ADDITIONAL INFORMATION
VIEWS and LOCATION!! Amazing west facing views from the 5th floor overlooking downtown and the Capitol. Covered patio. Beautiful flooring throughout, even in bedrooms. Bathroom has been completely remodeled. Move-in ready. Newer air handling unit, updated electrical panel. Fireplace in unit. Laundry is right around corner from unit...free! Pool, workout facility, business center, underground garage parking, storage locker. Well maintained building.
Andrea Conner, Colorado License # ER.100067447, Xome Inc., License #EC100044283, AndreaD.Conner@Xome.com, 844-400-9663, 750 State Highway 121 Bypass, Suite 100, Lewisville, TX 75067

The content relating to real estate for sale in this Web site comes in part from the Internet Data eXchange (“IDX”) program of METROLIST, INC., DBA RECOLORADO® Real estate listings held by brokers other than this broker are marked with the IDX Logo. This information is being provided for the consumers’ personal, non-commercial use and may not be used for any other purpose. All information subject to change and should be independently verified. © 2024 METROLIST, INC., DBA RECOLORADO® – All Rights Reserved Click Here to view Full REcolorado Disclaimer
| Listing information is provided exclusively for consumers' personal, non-commercial use and may not be used for any purpose other than to identify prospective properties consumers may be interested in purchasing. Information source: Information and Real Estate Services, LLC. Provided for limited non-commercial use only under IRES Rules. © Copyright IRES |
Denver Real Estate
The median home value in Denver, CO is $565,050. This is higher than the county median home value of $422,200. The national median home value is $219,700. The average price of homes sold in Denver, CO is $565,050. Approximately 46.91% of Denver homes are owned, compared to 46.75% rented, while 6.34% are vacant. Denver real estate listings include condos, townhomes, and single family homes for sale. Commercial properties are also available. If you see a property you’re interested in, contact a Denver real estate agent to arrange a tour today!
Denver, Colorado has a population of 678,467. Denver is less family-centric than the surrounding county with 32.39% of the households containing married families with children. The county average for households married with children is 32.39%.
The median household income in Denver, Colorado is $60,098. The median household income for the surrounding county is $60,098 compared to the national median of $57,652. The median age of people living in Denver is 34.4 years.
Denver Weather
The average high temperature in July is 89.9 degrees, with an average low temperature in January of 18.8 degrees. The average rainfall is approximately 17.4 inches per year, with 56.7 inches of snow per year.
