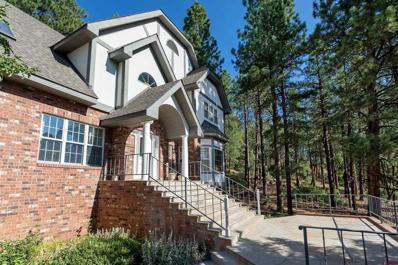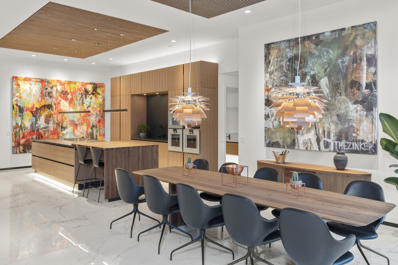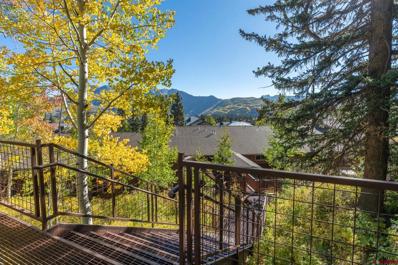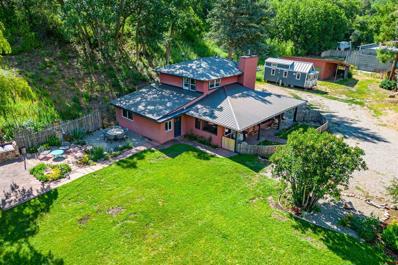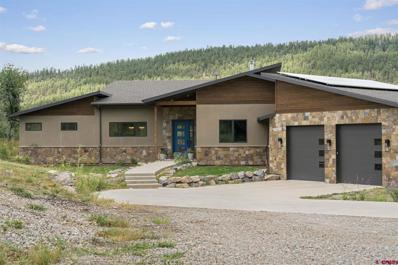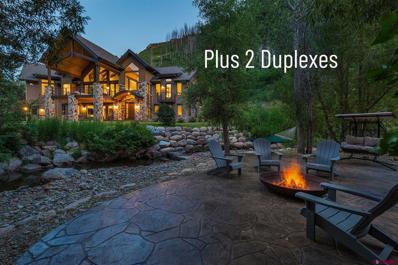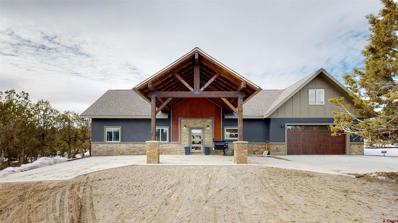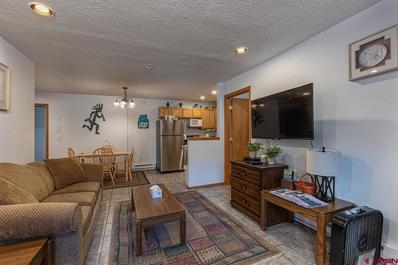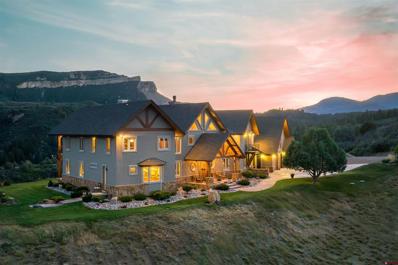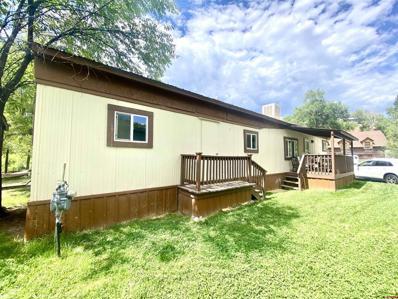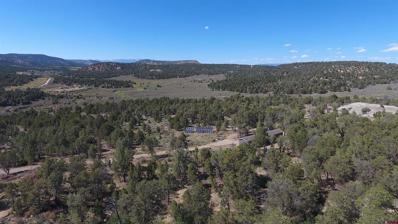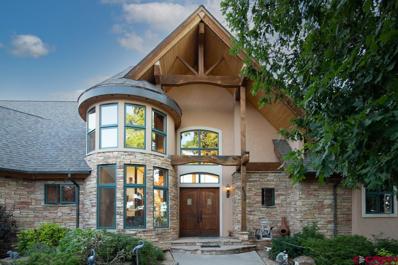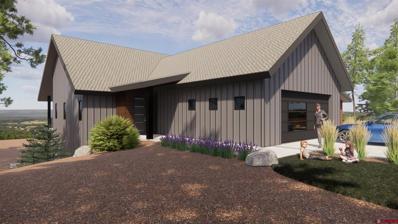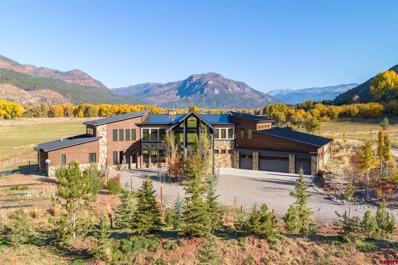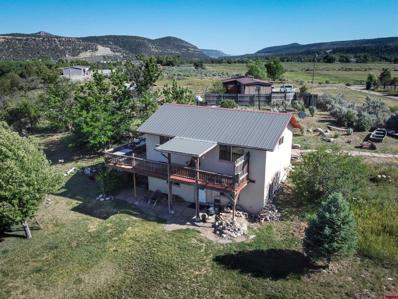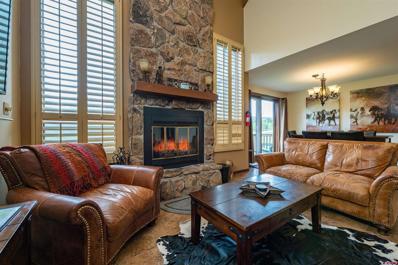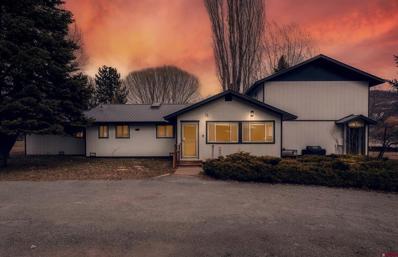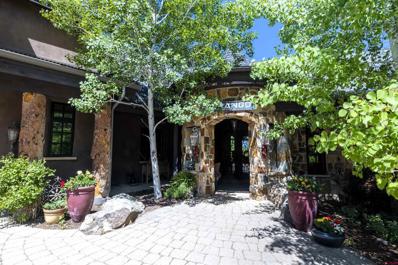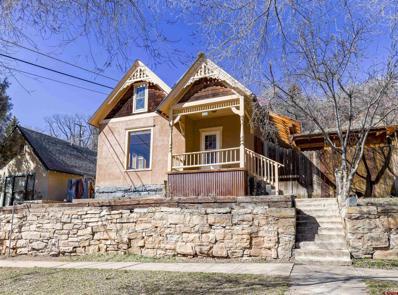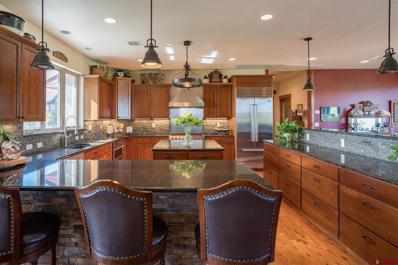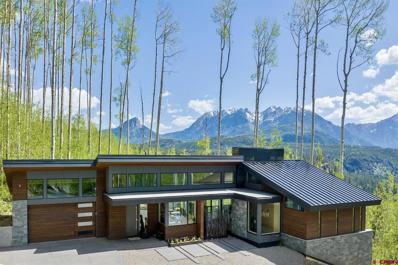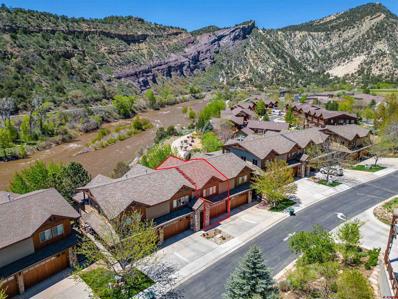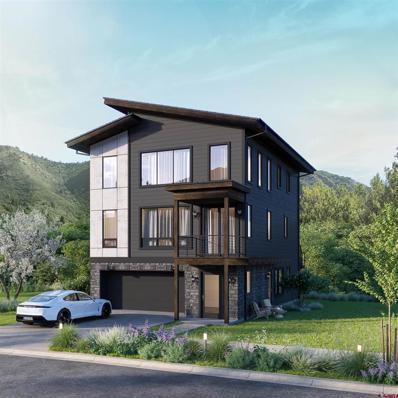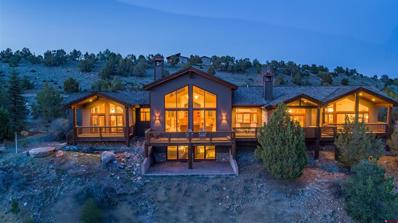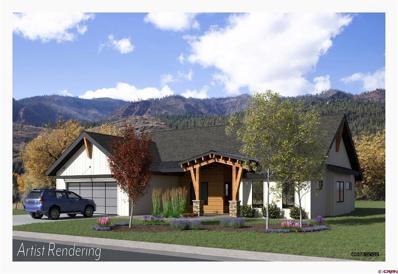Durango CO Homes for Sale
$1,795,000
516 Iron King Durango, CO 81301
- Type:
- Single Family
- Sq.Ft.:
- n/a
- Status:
- Active
- Beds:
- 5
- Lot size:
- 0.97 Acres
- Year built:
- 1989
- Baths:
- 5.00
- MLS#:
- 807215
- Subdivision:
- Edgemont Ranch
ADDITIONAL INFORMATION
Nestled amidst the towering pine trees, this exquisite Tudor-style masterpiece offers a harmonious blend of classic architecture and contemporary comfort. Boasting an impressive 5,593 square feet, this three-story gem offers 5 spacious bedrooms and 4.5 bathrooms. As you enter, you'll notice the rich color of the hardwood floors, elegant crown molding, and ornate accents. The main level welcomes you with a sitting room with a wood burning fireplace, formal dining room, and office space all filled with natural light. A gourmet kitchen strikes the perfect balance between classic design and contemporary amenities. High-end stainless steel appliances stand out next to custom cabinetry, granite countertops, and large tiled floors. The generous island beckons for casual bar seating, cooktop, and additional counter space. This is open to a smaller dining table and living area with access to the back patio for easy outdoor living. Retreat to the main level primary ensuite, a tranquil sanctuary adorned with large windows that invite natural light, private access to the patio, a wood fireplace, and ensuite bathroom. The bathroom features dual vanities, a deep soaking tub, walk-in steam shower, and large closet. A walk-through powder room and laundry room complete the main level. Up stairs welcomes you with a large landing room with a skylight. Four additional, sizable bedrooms share two full baths. Descend two levels to the finished basement, providing an expansive area for a home theater, game room, or fitness center. There is also a bedroom, full bathroom, and hobby room. Access to the oversized three car garage ensures convenient, ample space for your vehicles and outdoor gear. Outside, the allure of living amid the tall pines is enhanced by meticulously landscaped grounds, providing both beauty and tranquility. Situated just minutes away from downtown, this prestigious Edgemont residence provides a tranquil retreat while maintaining convenient access to neighborhood amenities, from parks and walking trails to Florida River access, bordering 39 acres of BLM land adds to the privacy, enrich the living experience in this remarkable home.
$4,995,000
1201 Main Avenue Durango, CO 81301
- Type:
- Condo
- Sq.Ft.:
- 3,043
- Status:
- Active
- Beds:
- 4
- Year built:
- 2006
- Baths:
- 4.00
- MLS#:
- 41880
- Subdivision:
- The Lofts At 1201
ADDITIONAL INFORMATION
Step inside to discover a world of elegance, where clean lines and minimalist sophistication reign. This extraordinary Nordic influenced 4-bedroom, 31/2-bath condominium, sprawled across an impressive 3,043 square feet in the heart of downtown Durango shines through the thoughtful use of space, natural light, and understated yet luxurious finishes. The open-concept living and dining area provide an inviting space to relax and entertain, complete with in-floor heating and air conditioning to ensure year-round comfort. High-end finishes and furnishings, chosen with an impeccable eye for design, adorn the space and enhance the overall ambiance. This incomparable residence sets a new standard for luxury living in Durango. Every detail has been carefully considered.
$499,900
400 Sheol Unit 8 Durango, CO 81301
- Type:
- Condo
- Sq.Ft.:
- n/a
- Status:
- Active
- Beds:
- 2
- Lot size:
- 0.02 Acres
- Year built:
- 1971
- Baths:
- 3.00
- MLS#:
- 806897
- Subdivision:
- Brimstone
ADDITIONAL INFORMATION
Sheol Street is the home of the original Purgatory Resort condos. They have the tried and true skier vibe and Brimstone 8 is no exception! Backing up to the Lower Hades run out, Brimstone is the perfect location for a family vacation home; skiing, hiking, fishing and mountain biking are all right out your door. The living room/kitchen with cozy wood stove provide ample space for apres ski gatherings with family and friends. The two oversized bedrooms have bed configurations to sleep 9. So plenty of room for all! The slope side condo doors exit to two convenient ski locker storage closets, as well as the stairway to the Brimstone common area. Here you will find a spacious deck with grill, hot tub, patio furniture and outstanding views of the Needle Mountains!
$1,375,000
661 County Road 204 Durango, CO 81301
- Type:
- Single Family
- Sq.Ft.:
- n/a
- Status:
- Active
- Beds:
- 3
- Lot size:
- 11.9 Acres
- Year built:
- 1955
- Baths:
- 2.00
- MLS#:
- 806848
- Subdivision:
- None
ADDITIONAL INFORMATION
Junction Creek frontage, bordering public lands, irrigated horse property, tastefully remodeled, and only 1.5 miles to the fairgrounds and Durango Rec Center. Junction Creek runs through the northern portion of the property, while a spring-fed pond covers the west, beautiful cliffs to the south bordering BLM and CO State Land, surrounded by irrigated pasture for the animals, lovely and mature landscaping and gardens, cliff views, old-growth trees, making this ranch home on 11+ acres a little slice of heaven. Set up for horses, bring the donkeys or goats, the Quonset barn has paddocks, watering stands and two separate pastures for easy grazing. A large carport for parking toys, tractors, and an original detached garage for additional storage. Interior of the home is cozy and welcoming with loads of natural light in the living space, centered by a nice pellet stove for cool winter nights. Spacious kitchen with a breakfast nook looking out to the west patio and gardens. Primary bedroom on the main level with a remodeled bath. Upstairs in the home are two spacious bedrooms and a perfect vintage look bathroom that perfects the space. Mature landscaping includes outdoor seating area with pavers, a covered front porch for enjoying morning coffee, lilacs, huge willow trees, blue spruce, pines, and plentiful flowers. A private yoga studio built in 2022, with electric and heat, a perfect getaway for a reading room or some exercise, an office, or just a sweet space set amongst the trees. The home was remodeled in 2018 with plenty of new features, then again remodeled in 2021 to include new septic tank and leach field, new water heater, water softener, new boiler 2018, fresh paint, bathrooms, and more. This beautifully manicured property is ready for a new owner, can come mostly furnished, and ready for immediate occupancy. Enjoy country living, yet close to town, no HOA, no covenants, and space to enjoy. Bridge over Junction Creek was redone a few years ago, super sturdy. Close to all that Durango living has to offer, convenient to town, across the street from rock climbing and the Colorado Trail just down the road, 25 minutes to Purgatory and only a few minutes to the River Trail. Full RV hookups with electrical, water, sewer. Tiny home onsite can be purchased, but is not included in current list price.
$1,495,000
1212 Sunrise Durango, CO 81301
- Type:
- Single Family
- Sq.Ft.:
- n/a
- Status:
- Active
- Beds:
- 3
- Lot size:
- 15 Acres
- Year built:
- 2020
- Baths:
- 2.00
- MLS#:
- 806634
- Subdivision:
- Sweetwater Spgs
ADDITIONAL INFORMATION
Paradise Found. Custom single level home on 15 peaceful acres with abundant wildlife and stunning valley and ridge views. Built in 2020 by Colorado Custom Homes; no detail or expense was spared. Exterior is stucco, dry-fit stone masonry and stained wood. Interior includes a large modern kitchen; 5' x 6' kitchen island with counter, perfect for cooking and entertaining. All high-end Jenn-Air appliances including an induction stove top, built-in oven, convection microwave, and Café refrigerator with three zones. Living room with soaring 18â ceilings and extra-large windows for sweeping meadow and forest views. Double-sided Napoleon linear gas fireplace with 65â wide windows. Oversized master bedroom with double French doors opening onto the deck. Bright, spa-like master bath with soaking tub, 6' x 8' shower and double vanity, large closet with custom-built-ins. Custom wine bar with built-in wine fridge. Space heat provided by an infloor heating system with 5 zones and smart thermostats. The cozy den has a Stuv wood burning stove imported from Belgium. Interior and exterior lights are on smart dimmer switches, conveniently controllable using your phone. Extra insulation is provided in ceilings (60R) and walls for energy efficiency. A photovoltaic roof-mounted solar system means minimal electric bills. The attached, double-deep two-car garage has 10â doors and EV outlet, fits four vehicles or all your toys. Front and back yard on sprinkler system. An enormous Trex deck (12â x 52â) with pergola is perfect for lounging and entertaining. Other attractive features include an attached tractor shed, greenhouse (20â x 10â) with adjacent 8â tall fenced garden area (30â x 30â), and a pond with cattails and dragonflies.
$4,755,000
1255 Cr 207 Durango, CO 81301
- Type:
- Single Family
- Sq.Ft.:
- n/a
- Status:
- Active
- Beds:
- 8
- Lot size:
- 4.2 Acres
- Year built:
- 2019
- Baths:
- 9.00
- MLS#:
- 806430
- Subdivision:
- None
ADDITIONAL INFORMATION
Welcome to Lightner Creekâs Secret Sanctuary: A stunning main home and two duplexes on more than 4 parklike acres. Resting between the rushing creek and a verdant hillside is a one-of-a-kind, 5299sf masterpiece. This gorgeous, furnished mountain contemporary home is sophisticated and warm. The groves of trees framed by the large picture windows bring the outside right in. The main kitchen is a true showstopper with Wi-Fi smart Thermador top-of-the-line appliances and two 11-foot islands surrounded by gracious space for entertaining. Two master suites plus an executive-sized office upstairs, and another two bedrooms, two bathrooms, gym, full kitchen, family room and 2-car garage on the ground floor. Both levels have laundry. This home makes for a great live-in in-law situation or for visiting friends and family. The detached two-car garage has plenty of storage space and a large workshop. Also on this remarkable, irrigated (with ditch rights) 4.2 acres are a beautiful pond, a custom-built She-Shed, and two superbly remodeled, 1406sf duplexes which provide 4 separate residences (that are currently rented month-to-month, grossing $76,800 annually) or use for caretakers' quarters, extra guest space or whatever suits your needs. Lightner Creek snakes through the property, rippling by the creekside fire-pit patio. With plenty of parking and space to pasture horses with seemingly endless open space around the property, equestrians, hikers, mountain bikers, walkers, snowshoers, and tranquility-seeking hammock-lovers will all feel at home here. Only 7 minutes to downtown Durango, to live here is to be on vacation year-round. Come lose yourself in Lightner Creekâs Magic.
$1,349,000
47 Anasazi Durango, CO 81303
- Type:
- Single Family
- Sq.Ft.:
- n/a
- Status:
- Active
- Beds:
- 3
- Lot size:
- 3.37 Acres
- Year built:
- 2021
- Baths:
- 3.00
- MLS#:
- 806310
- Subdivision:
- San Juan Vista
ADDITIONAL INFORMATION
Welcome to this stunning custom built home located in the San Juan Vistas subdivision. Newly built in 2021, this beautiful home has 2200 SF of custom designs offering an open floor plan, large kitchen with high end finishes and T&G ceiling. The large living room features an energy efficient gas stove, striking engineered hard wood floors, solid wood doors, high end windows. The living area opens up to the dining and kitchen area that offers a great area for entertainment and ease of use. The kitchen features stunning granite counters, a huge slabbed granite island that has plenty of room to seat your guests, soft close attractive wood cabinets, undermount sink, stylish faucets, rustic, yet classic light fixtures, a huge pantry, sleek stainless-steel appliances and access to a covered patio for grilling and entertainment. The master has its own private luxurious master bath, walk in closet, natural light throughout and amazing views. Two other spacious bedrooms with En Suite Bathrooms. There is an over-sized attached two car garage and a huge shop measuring 40'x50' with a 14' overhead door and a 10'x20' apartment inside complete with washer and dryer hookups. Close enough to town but you still have the privacy and country living with 3.3 acres for whatever you desire, beautiful views, and visiting wildlife. Bring your family and friends, this property is a must see!
$389,900
455 Sheol Unit 221 Durango, CO 81301
- Type:
- Condo
- Sq.Ft.:
- n/a
- Status:
- Active
- Beds:
- 2
- Lot size:
- 0.02 Acres
- Year built:
- 1972
- Baths:
- 2.00
- MLS#:
- 806201
- Subdivision:
- Angel Haus
ADDITIONAL INFORMATION
Don't miss out on this 2 BR/2BA END UNIT Angelhaus CONDO at Purgatory Resort! This charming and cozy condo offers an incredible opportunity to be just steps from the slopes and enjoy all that the San Juan Mountains have to offer. With ample space, it comfortably sleeps 6. It is being sold fully furnished, turnkey and ready to enjoy! You will feel right at home with a wood burning fireplace to cozy up to after a fun day on the slopes, and a private balcony to grill or enjoy the cool mountain air. Short term vacation rentals are allowed! This unit comes with a private ski locker just steps from the unit, owners closet in unit, and parking conveniently located adjacent to the building. Just across the hallway, Angelhaus offers a newly updated community hot tub for your enjoyment. Purgatory Resort is the ultimate destination for year-round excitement and adventure, with plenty of activities to choose from including: world class downhill skiing, nordic skiing, mountain biking, hiking, festivals, live music, and so much more!! Reach out today for more info.
$6,250,000
935 Mountain Memories Durango, CO 81301
- Type:
- Single Family
- Sq.Ft.:
- n/a
- Status:
- Active
- Beds:
- 5
- Lot size:
- 75 Acres
- Year built:
- 2013
- Baths:
- 6.00
- MLS#:
- 806147
- Subdivision:
- Mountain Memory
ADDITIONAL INFORMATION
Mountain Memories Colorado Unrivaled Views, Luxury Living, and Endless Outdoor/Horseback Adventures this 75-acre estate that borders over 150,000 acres of Perins Peak Wildlife, BLM, and Sand Juan National Forest that overlooks Durango, Colorado. This trophy property has 360-degree views of the surrounding mountains, a spacious timber frame home, barn ready for horses, a separate guest house, and an abundance of outdoor amenities, this property truly has it all. On top of the views and luxurious features Mountain Memories is located in a quiet, secluded setting only minutes from buzzing downtown and a short drive to winter skiing at Purgatory. Main House 3-bed 4.5 Bath 5,700 sq.ft The main house features 5,700 square feet of living space, including a grand entrance family room with 32â foot of floor to ceiling windows, a chef's kitchen with Wolf, GE, and KING appliances, and a private office. There's also a dry sauna, a workout room, a loft game room, and wine storage. Donât forget the incredible views in every room in the home that are unrivaled anywhere else in Colorado. Barn 2,688 sq.ft Guest House 2-bed 1-bath The guest house attached to the horse-ready barn adds an additional 1,200 square feet of living space, including a full kitchen equipped with all stainless steel appliances. Live your finest Colorado outdoor life with private access that borders over 13,000-acre Perins Peak Wildlife Area. Barn footprint 56'Ã48 If you're looking for a property that offers the best of both worlds - luxurious living and endless outdoor adventures - then Mountain Memories Colorado is the perfect place for you. Call today to schedule a private showing!
- Type:
- Manufactured Home
- Sq.Ft.:
- n/a
- Status:
- Active
- Beds:
- 2
- Lot size:
- 0.02 Acres
- Year built:
- 1967
- Baths:
- 1.00
- MLS#:
- 806066
- Subdivision:
- Island Cove Mobile Home Park
ADDITIONAL INFORMATION
Seller will credit buyers $10,000 at closing for outside updates required by the park. Escape to the serene beauty of the Animas River, where your dream of a cozy and affordable riverside retreat comes true! This charming 2-bed, 1-bath mobile home is your gateway to a world of outdoor adventures, picturesque landscapes, and gourmet dining options. Fishing Haven: Cast your line right from your backyard! The Animas River is renowned for its excellent trout fishing. Enjoy relaxing days on the water, catching your dinner, and basking in the breathtaking river views. Hiking Paradise: Lace up your boots and explore the stunning hiking trails that crisscross the nearby San Juan National Forest. Immerse yourself in nature, discover hidden waterfalls, and breathe in the crisp mountain air. Ski Lover's Dream: In the winter, satisfy your skiing cravings with easy access to Purgatory Resort, just a short drive away. Whether you're a seasoned pro or a newbie on the slopes, the powder-covered mountains await. Gourmet Dining: After a day of adventure, indulge your taste buds at the gourmet restaurants that dot the Durango area. Savor delicious cuisine prepared by talented chefs, offering a diverse range of flavors to satisfy every palate. Your Cozy Riverside Retreat: This mobile home is the perfect place to unwind after your outdoor escapades. Features include two comfortable bedrooms, a well-appointed bathroom, a fully equipped kitchen, and a spacious living area with large windows to enjoy riverfront view. Don't miss out on this rare opportunity to own your very own piece of paradise on the Animas River! Whether you're seeking a weekend getaway, a vacation home, or a year-round haven, this property offers it all. Embrace the lifestyle you've always desired - call now to schedule a viewing and make this riverside oasis yours.
- Type:
- Manufactured Home
- Sq.Ft.:
- n/a
- Status:
- Active
- Beds:
- 2
- Lot size:
- 80 Acres
- Year built:
- 2022
- Baths:
- 2.00
- MLS#:
- 805929
- Subdivision:
- None
ADDITIONAL INFORMATION
If you want privacy, large acreage, and no restrictions, this is a must see. This is a true off-grid property and doesn't qualify for conventional financing, as the mobile home is unpurged, on 100% solar (with a backup generator), and on a cistern. Located 40 min from downtown Durango and 35 min from Aztec NM, this home has incredible potential. There are amazing views of the hills and mountains from the top of the property, where the seller had originally planned on putting an additional dwelling. There are multiple storage outbuildings on the property as well. Electric is at the entrance of the property, should someone wish to bring electric to the home. There is also a new well that has been drilled, but the pump has not been installed. If you want to get away from it all, this could be the property for you!
$2,985,000
2550 Destination Ranch Durango, CO 81301
- Type:
- Single Family
- Sq.Ft.:
- n/a
- Status:
- Active
- Beds:
- 3
- Lot size:
- 40 Acres
- Year built:
- 2005
- Baths:
- 4.00
- MLS#:
- 805589
- Subdivision:
- Destination Ran
ADDITIONAL INFORMATION
Situated on the pinnacle lot in the very desirable Destination Ranch, made famous by the movie âCity Slickers,â this is truly a legacy property. Located at the end of the road, with breathtaking views in every direction, including of iconic La Plata Mountain peaks, this is an extremely private location surrounded by wilderness and open space that is just 20 minutes from downtown Durango. The setting, Destination Ranch, is an exclusive, gated working cattle ranch. The pinnacle lot consists of 40 acres with a blend of three multiple acre pastures , plus varied, rolling terrain accented with an extensive system of tractor wide trails. There are so many wonderful places on this property to enjoy, including the front patio, fountain, pond and manicured lawn area, which are a sanctuary of relaxation. Other patios and decks surround the home and provide private spaces and large, open outside living areas that enjoy some of the most magnificent views. Inside, the home is spacious and very comfortable. The living, dining, and kitchen areas have an open living floorplan, with the living room being highlighted by a beamed, vaulted ceiling and unobstructed views of public lands and the La Plata Mountains. The chefâs kitchen is a dream with lots of storage and a large pantry. The master suite has itâs own, private balcony, a fireplace, and a gorgeous bathroom with a unique, stone wall shower with views to Missionary Ridge. The homeâs lower level offers even more space for entertaining and relaxing with a recreation room that easily accommodates a pool table, TV area, and bar. There is also a spacious office and home gym. Highlighting the lower level is an incredible home theater with high tech features including an amazing sound system. Finishing off the lower level are two bedrooms, each with their own bath and outside space. This home features many high tech features, including four heat zones, an alarm system, and two outside cameras â all of which are internet accessible. Utility costs for this efficient home are amazingly low, with water at no charge, propane for the most part winter use only and electric costs averaging under $200/month (previous 12 months). This mountain home is one of a kind and must be seen to be fully appreciated.
$1,149,000
57 Terra Blue Durango, CO 81301
- Type:
- Townhouse
- Sq.Ft.:
- n/a
- Status:
- Active
- Beds:
- 3
- Lot size:
- 0.07 Acres
- Year built:
- 2024
- Baths:
- 3.00
- MLS#:
- 805538
- Subdivision:
- Elements At Edgemont Highlands
ADDITIONAL INFORMATION
If you are looking for new construction in Edgemont, make sure to look at this 2,657 to-be-built townhome by Sutter Homes. This duplex unit is ready to break ground and will have an expected completion of 7 months after an executed contract. The home has only one shared wall, lives like a single-family home, and is set on a lot that overlooks a pine forest of county owned land abutting your backyard. The nature of the build allows Sutter to offer this home at a substantial savings compared to a stand alone unit, while still offering all their standard high-quality finishes and energy saving construction style. The main walk-in level of the home features a great room with built-in fireplace, kitchen with bar seating, primary bedroom/bathroom with walk-in closet, powder bath, and laundry/mudroom space. The great room and primary bedroom both open to the covered deck constructed of durable Trex decking and a welded steel rail system. The lower level has an additional two bedrooms, both with walk-in closets and access to the lower level covered patio, a full bathroom, and both an office area and a media/flex room. FINISHES/FEATURES: Interior finishes will include hardwood flooring and tile throughout living areas and baths, and solid surface countertops throughout the kitchen and baths. The home will be serviced with Hunter Douglas mini splits with wall mounted head units for heating and cooling, and a Zehnder ERV (Energy Recovery Ventilator) to both recapture energy lost in conventional builds and provide clean, tempered air to the home. Exterior elements include board and batten wood siding that blends perfectly into the surrounding environment, timber beams, and various wood and stone elements. All finishes will be further specified with a contract and can be changed/upgraded at the buyer's discretion. ABOUT THE BUILDER: Sutter Homes provides A Difference That Matters and is known in the area for building high performance, low energy homes with special attention paid to building sciences, reducing your carbon footprint, optimizing indoor air quality, and providing the highest quality overall home health.
$9,495,000
5529 County Road 250 Durango, CO 81301
- Type:
- Single Family
- Sq.Ft.:
- n/a
- Status:
- Active
- Beds:
- 5
- Lot size:
- 39.83 Acres
- Year built:
- 2020
- Baths:
- 5.00
- MLS#:
- 805256
- Subdivision:
- None
ADDITIONAL INFORMATION
Embrace modern luxury with rustic flair in this stunning residence, meticulously designed and built-in 2020. Nestled on 40 acres with 1,000 feet of Animas River frontage, bordered by a conservation easement to the north, beautifully landscaped with spruce, maple and fruit trees, vegetable garden, and lush irrigated pastures, this breathtaking 5,620 +/- SF two-story home features 4 bedrooms, 4.5 baths in the main residence and a 1 bedroom, 1 bath attached ADU/guest apartment with private view deck and entrance. Marvel at the stunning exterior, adorned with stucco, stone, and cedar. This property promises contemporary comfort and is replete with modern amenities like Kolbe triple and double-pane low e-windows throughout, LED lighting, underground natural gas, in-floor radiant heat, forced-air on the second level, central A/C, a high-producing well system, Cat6 Ethernet throughout, Control4 automation system and pre-wiring for solar. The grand entryway leads into the spacious living room, where 30-foot ceilings, vast windows, and a majestic Antler chandelier captivate onlookers. Rustic elements - a stacked stone wood fireplace and tongue-and-groove wood ceilings fuse seamlessly with modern design touches. Every detail has been thoughtfully designed and crafted perfectly, including the quartzite stone floors throughout main level. The kitchen, with 10â ceilings, boasts a unique Brazilian Fusion quartzite island providing extra storage and seating. A Viking fridge-freezer & dishwasher with walnut doors harmonizes with the custom cabinetry, while a Viking French door double convection oven and La Cornue French range adds to the allure. The destination also offers a wine fridge, ample storage/counter space, and under-cabinet lighting. A triple-pane folding glass door extends to a patio with fireplace and unequaled valley views, promoting indoor-outdoor living. Adjacent to the kitchen lies an extensive chef's pantry with shelves, pull-out baskets, microwave, sink, and granite countertops. A distinct glass-enclosed wine display with separate AC boasts wine storage made from Durango Train spikes. On the main floor, a charming powder room houses an ore car vanity, lantern lights, and raised copper sink. A roomy mud room off garage entry includes a walk-in shower and patio access. Enter the main suite into opulence. Admire breathtaking Hermosa Cliffs and Animas Valley views through three large windows framed under vaulted wood ceilings and a contemporary stone gas fireplace. Double sliding barn doors reveal a walk-in closet with ample space and shelves, plus a second additional walk-in closet for his and her storage. The adjoined master bath dazzles with marble countertops under exquisite lighting. Experience a spacious 2-person soaking tub contrasted by a marble backsplash. Sconce lighting illuminates rustic walnut cabinetry and his-and-her vanities with porcelain sinks. The expansive walk-in shower impresses with plush fixtures and intricate tile work, while motorized shades provide easy privacy control. Suspended by a stainless-steel cable railing, a spectacular floating walnut staircase leads to three luxurious guest bedrooms and two bath spaces. These retreats offer plush flooring, extensive deck access, and an outdoor gas fireplace. One guest bathroom features walnut cabinetry, porcelain sinks, a tub/shower combo, and LED mirrors with leather granite countertops. The other bath offers onyx sinks, LED mirrors, and a walk-in tiled shower. The generous 50-foot, 8-car garage features epoxy floors, and east-facing windows. A rear 12-foot RV door provides storage for larger vehicles or gear. Next to the property entrance stands a Quonset with concrete floor and electricity and a 60âx40â barn with 12-foot door, 60âx12â lean-to with 3 sliding doors, electricity, and water, perfect for various uses. This stunning estate, with Ag status and low taxes, offers a private retreat encapsulating the beauty of Durango and Southwest Colorado.
$799,000
101 El Co Court Durango, CO 81303
- Type:
- Single Family
- Sq.Ft.:
- n/a
- Status:
- Active
- Beds:
- 2
- Lot size:
- 19.7 Acres
- Year built:
- 2004
- Baths:
- 2.00
- MLS#:
- 805219
- Subdivision:
- McKee
ADDITIONAL INFORMATION
If dry fly fishing for record breaking sized trout captures your imagination you can fish the famous Animas from the banks of your own property! The Gold Metal catch and release just upstream from this farm is well known to Anglers. The big brown trout are just a start! If an investment home for your 1031 exchange dollars is your current objective, this property has great potential for appreciation. Both of the residences currently used as rentals represent great cash flow value for the investor buyer With riverfront properties in Durango going off the charts in price, this property is still affordable. Hurry now, this is a sportsmanâs paradise for deer and elk hunters. Trophy bull elk, trophy bucks use this area in their annual migration pattern. Look at these features! 1. River Property, 19.7 acres, Animas River runs through the property with approx. 1000 ft of frontage. 2. Single family residence 1471 square foot, well built, stick built updated, 2 BR, 1.75 BA. Finished walk out basement. 3. A 14 X 65 mobile home. Both currently used as rentals. It shares a generous well with the primary home, but has itâs own septic system. 4. An RV hook-up pad. 5. Irrigation water is piped to the property as captured tail water. 6. In a subdivision but no HOA. Colorado DOW fishing report: Should recruit to 14+ inches this year (2022) Number of fish: · Rainbow Trout ranged from 3 to 18.5 inch- es while browns ranged from 4 to 21.5 inches. · Despite the 2018 fish kill, larger Brown Trout were still present in the Animas River and there is a large cohort of Rainbow Trout moving into the 14+ inch size class this year · Native coldwater mottled sculpin, a favorite prey item for larger Brown Trout, showed an 80% decrease in abundance but rebounded to normal densities in 2021.
- Type:
- Condo
- Sq.Ft.:
- n/a
- Status:
- Active
- Beds:
- 3
- Lot size:
- 0.04 Acres
- Year built:
- 1982
- Baths:
- 3.00
- MLS#:
- 805112
- Subdivision:
- Cascade Village
ADDITIONAL INFORMATION
Your search for that perfect vacation get away/investment opportunity is over. This is it, with a proven vacation rental history. Welcome to Cascade Village Resort, where we present this exceptional three-bedroom, three-bathroom luxury condominium for sale. Situated merely 2 miles north of Purgatory Ski Resort, this property is not just a home; it's an experience. The locale is unparalleled - Cascade Village is nestled under the enchanting Needles Peaks and boasts awe-inspiring views of Engineer Mountain and the San Juan Mountains. Its strategic location â just 20 miles south of Silverton and 30 miles north of Durango â ensures year-round adventure and fun. This condo is not only lavish but also functional. It's the epitome of the modern mountain living experience, and has already established itself as a beloved setting for family memories. The spacious interiors feature an updated, fully equipped kitchen with stone countertops and stainless steel appliances. An abundance of windows draws in natural light and showcases the mesmerizing views of Engineer Mountain. Amenities within the unit include: Microwave, coffee makers (drip and single serve - k-cups included), and toaster. 5 Smart TVs - one in the living room, one in each of the bedrooms, and one in the loft. A wood-burning fireplace with firewood included, perfect for cozy winter evenings. Two balconies fitted with patio furniture. High-speed Wi-Fi. Bath towels, pool towels, linens. Covered parking space. Hairdryer, shampoo, and body wash. The condo's luxuries are complemented by the wealth of amenities available on the Cascade Village property, including: A heated indoor swimming pool and spa. An outdoor hot tub. Men's and women's saunas with dressing rooms. A fully-equipped fitness center. A tennis court. A gas BBQ grill located at the Benchmark Building. Free ski shuttle service to Purgatory Ski Resort. This is more than just a condominium; it's a lifestyle. With an excellent VRBO history, this property is a turn-key investment opportunity. Whether youâre looking for a profitable vacation rental or a personal mountain paradise, this condominium offers an unbeatable combination of location, luxury, and amenities. Seize this opportunity and own a piece of the majestic San Juan Mountains. Call TODAY to schedule your personal tour before it's gone! If you can't see this one right away be sure to check out the 3D Tour
$1,177,793
6644 Cr 203 Durango, CO 81301
- Type:
- Single Family
- Sq.Ft.:
- n/a
- Status:
- Active
- Beds:
- 4
- Lot size:
- 1.11 Acres
- Year built:
- 1976
- Baths:
- 3.00
- MLS#:
- 804811
- Subdivision:
- None
ADDITIONAL INFORMATION
Discover the epitome of Animas Valley living with this exquisite, dual-purpose residence. Imagine owning a updated home that doubles as a profitable vacation rental when you're away. Act swiftly to secure a private viewing before this gem is claimed by another fortunate buyer, eager for a splendid holiday retreat with lucrative rental potential. Envision a versatile sanctuary designed as two distinct vacation units, each with its own entrance, kitchen, and living space. Choose between a cozy two-bedroom, two-bathroom setup and a one-bathroom option, or combine them into an expansive four-bedroom, three-bathroom haven accommodating up to 16 guests. Nestled on a sprawling, level 1.11-acre lot, this property promises endless entertainment possibilities for friends, family, and pets amidst a picturesque setting. The residence boasts a capacious six-bay garage, offering potential for additional living areas, complemented by an RV cover and dual RV hookups. Enjoy the perks of 2 shares of Class A water rights, ensuring a verdant, inviting landscape. The grounds are adorned with mature trees, including five apple varieties perfect for snacking or pie-making, while local wildlife adds a touch of wilderness charm. Location is paramount, and this home doesn't disappoint. Situated just steps from the rejuvenated Durango hot springs and the esteemed Dalton Ranch Golf Country Club, convenience and luxury are at your doorstep. With proximity to groceries, downtown, ski resorts, and outdoor adventures, this address is unbeatable. Envision tranquil days spent under the majestic red cliffs, creating unforgettable moments with loved ones. This property is not just a home; it's the start of your adventure-filled lifestyle, offering everything from hiking and biking to skiing and paddleboarding. Recent upgrades include sleek new flooring, modern lighting, freshly painted interiors, a contemporary kitchen with soon-to-be-installed granite countertops, a state-of-the-art HVAC system, and top-of-the-line commercial laundry appliances. The exterior has also received a fresh coat of paint, ensuring this home is as stunning outside as it is within. Don't miss the chance to own this distinctive and enchanting home, a true sanctuary of joy and financial opportunity. Contact us to embark on your journey to becoming the proud owner of this Animas Valley treasure.
$3,400,000
37 La Questa Durango, CO 81301
- Type:
- Single Family
- Sq.Ft.:
- n/a
- Status:
- Active
- Beds:
- 4
- Lot size:
- 0.77 Acres
- Year built:
- 2009
- Baths:
- 5.00
- MLS#:
- 804668
- Subdivision:
- Sky Ridge
ADDITIONAL INFORMATION
Luxury welcomes you at the exquisite and never before listed Fisher Residence located at 37 La Questa Drive. This one-of-a-kind, Mountain Modern Masterpiece work of art sits on over 3/4 of an acre and is elevated on a corner lot specifically with views and privacy in mind. Designed by the owner and Joe Sebastian; the roof lines, window placement, top tier finish level and the custom touches are too many to list and must be seen in person. The build was completed by the likes of Doug Simonson, Quinn Mendoza for stone and stucco and steel work by Rod Pickett. 37 La Questa hosts over 4300 sqft of living space, a stunning great room, a 3 car heated garage, heated driveway, 2 Primary bedroom suites on the main level, 2 oversize walk in closets, 2 guest bedrooms upstairs, an art studio or 5th bedroom, 8 total balconies and covered patios, 5 bathrooms, an office, mature landscaping, a water feature that flows to the corner of the lot, moss stone exterior and interior features, travertine and custom tile, whole house vacuum, pine hardwood floors, knotty Alder doors and frames, coffered ceilings, granite counters, a leather wall in powder bath, coffin handles on the panel refrigerator doors, .......the list goes on and on and must be seen in person to truly understand what building a home of this finish level would take today. 37 La Questa is located at the end of the Skyridge subdivision on top of the hill and looks out at numerous mountain peaks such as the La Platas and Perins Peak. Let us take you on a tour of this lovely home and property that is rare and unique for an in-town Durango home.
$779,900
2001 W 3rd Durango, CO 81301
- Type:
- Single Family
- Sq.Ft.:
- n/a
- Status:
- Active
- Beds:
- 3
- Lot size:
- 0.04 Acres
- Year built:
- 1908
- Baths:
- 2.00
- MLS#:
- 804674
- Subdivision:
- North Durango
ADDITIONAL INFORMATION
Charm, character and location come together at 2001 West Second Avenue in downtown Durango. This rare offering and historic home sits on Durango's coveted West Avenues - hike, run or pedal right out your door - close to parks, schools, the River Trail, the Mountain Park, downtown Durango and more. The home has wonderful curb appeal and is filled with natural light - it's been lovingly updated over time with a theme of entertaining, dining and fun outdoor living. There are 3 bedrooms, 1.75 baths plus a great built-in storage shed off the side. The downstairs bath is all new in 2024. The views are amazing from the inside spaces and even better from the upper-level deck off the charming main suite - a perfect perch to enjoy catching some rays or star gazing. The home backs up to the hillside and offers surprisingÂprivacy for a home in the middle of everything. Outside you'll enjoy a fantastic covered porch bar area, perfect spot for BBQ's and beverages. The Sellers have done such a wonderful job over the years and the home has been set up to easily lock-and-leave asÂthe owners enjoy extensive travel. Much of the home has seen cool updating although there are certainly fun projects awaiting the new owner to bring their own taste and plans to life. This is one of those super cool, charming downtown homes with abundant character found in Colorado mountain towns.
$1,285,000
95 Fork Horn Durango, CO 81303
- Type:
- Single Family
- Sq.Ft.:
- n/a
- Status:
- Active
- Beds:
- 5
- Lot size:
- 4.36 Acres
- Year built:
- 2013
- Baths:
- 3.00
- MLS#:
- 803922
- Subdivision:
- Fork Horn Mesa
ADDITIONAL INFORMATION
This 4294 sq. ft. dream home is sure to WOW you!! This beauty is located just 15 minutes to Durango. HUGE views, bordering a stocked pond with Ba variety of fish and an open pasture all on 4.36 irrigated acres. Entering on the Main Level you will be greeted by the large open Living Room, Gourmet Kitchen, and Dining area. The living room sports a wood burning stove, wood floors and a large full window wall allowing an abundance of natural light in. These windows overlook the expansive deck, backyard, and neighborhood stocked pond. The Gourmet kitchen is a chef's delight! Plenty of beautiful cherry cabinets, granite slab countertops with stacked rock backsplash, a large center island for extra workspace, and a huge bar top for extra seating and entertaining. Stainless steel Wolf oven, range, sub-zero refrigerator, micro/convection oven, dishwasher and warming drawer complete this spacious kitchen where anyone would love cooking/baking and entertaining guests! Right off the kitchen is a large walk-in pantry with plenty of shelf space, a large mudroom with tons of storage, washer and dryer and folding space. The attached three car heated garage and finished floors make it easy for winter projects. On the other side of the main level, you will find the primary bedroom with on-suite offering separate jetted tub, large walk-in shower with rain bird shower head and double vanity sinks. The primary bedroom also has a large walk-in closet, and a sliding glass door to enjoy the mountain views from this private deck. Two additional bedrooms and a full bath are also located on this main level. The lower level offers a second living space complete with a kitchenette, laundry, and a separate guest entrance with patio area. There are two additional bedrooms with large windows and an additional bonus room for hobbies, office, or workout space. This home also offers (2) furnaces, (2) air conditioners, a sprinkler system on the main level, new paint on the main level and a new roof last fall. Come and enjoy fishing on the private pond, paddle boarding, swimming, and canoeing. This is a perfect gentleman's ranch or for a family looking for space, views, and privacy! Don't miss seeing this impeccably kept home. You'll want to call it your own!!
$4,950,000
156 Story Fork Durango, CO 81301
- Type:
- Single Family
- Sq.Ft.:
- n/a
- Status:
- Active
- Beds:
- 3
- Lot size:
- 1.02 Acres
- Year built:
- 2021
- Baths:
- 4.00
- MLS#:
- 803642
- Subdivision:
- Castlerock
ADDITIONAL INFORMATION
Nestled in a serene location lies a stunning architectural masterpiece that boasts of striking design, unparalleled views, and an ideal setting. This remarkable home, located at 156 Story Fork Road, is a custom mountain contemporary home designed by the renowned Barrett Studios from Boulder, Colorado, and carefully crafted by Mantell-Hecathorn Builders. Spanning an impressive 3,584 square feet, this exquisite home comprises 3 luxurious bedrooms and 3.5 tastefully designed bathrooms. The home is perched atop a hillside, offering unobstructed views of the stunning Engineer and the Needles Mountains, making it a rare find that is sure to leave you in awe. This remarkable home is the epitome of mountain luxury, boasting breathtaking views from every window and tasteful finishes that exude elegance and class. The home features exquisite porcelain tile flooring, complemented by custom walnut cabinetry and stunning quartz countertops that enhance the home's high-end appeal. The living room's centerpiece is a grand stone gas fireplace, inviting you to unwind and relax in style while enjoying the company of family and friends. The modernized gourmet kitchen is a sight to behold, complete with top-of-the-line appliances and a large quartz island that provides ample seating for guests and additional prep space. The main-level primary suite is a haven of tranquility, designed to provide the ultimate retreat from the hustle and bustle of everyday life. The cozy stone gas fireplace creates an intimate and inviting ambiance, while the luxurious spa-like bathroom is a true masterpiece. The bathroom boasts a large soaking tub that invites you to soak away your stresses, a refreshing rain shower that invigorates and revitalizes, and custom cabinetry that provides ample storage space. The double vanity with concrete counters offers a touch of sophistication, while the expansive walk-in closet allows for easy organization and storage of your wardrobe. The main level also features a convenient powder room, perfect for guests, and a laundry room with custom cabinetry and a sink, located just off the garage for ease of use. Extending the living space off the kitchen/living room, the bi-folding steel glass doors open to the expansive 1,940 SF deck perfect for entertaining with a BBQ grill, steel gas firepit with a sitting area, a hot tub, and mountain views in every direction. Downstairs are two spacious and comfortable guest suites with beautiful finishes, gas fireplaces, spectacular views from every window, and off their private patios. The entire house has a highly efficient in-floor radiant heating system keeping it nice and cozy on those fall and winter nights, and there is an energy recovery ventilation system ensuring indoor air quality while reducing energy consumption. Other features include an interior and exterior surround system, automatic blinds, a state-of-the-art lighting system, a security system, and an oversized attached two-car garage providing parking and storage for equipment. The property is being sold turnkey, including all furnishings, artwork, and sculptures. Most of the interior furniture was purchased through Cattelan Italia, an Italian luxury furniture brand designing and manufacturing high-end furniture for over three decades. The outdoor furniture was purchased through Restoration Hardware. Artwork, sculptures, custom metal work and prints, and the custom stone and mirrors were commissioned through several local artists, including Patrice Delorezo (Fine Art Gallery), Anthony Gallaher (Fired Elements), Steve (Cowboy Forge), Bryce Pettit (Sorrel Sky), Josh Steinlauf (Azul Gallery), Karyn Gabaldon Arts. This incredible property is less than 10 minutes from Purgatory Resort, Glacier Club Golf Course, and several trail heads to the National Forest for hiking/biking, and it is only 25 minutes to downtown Durango.
- Type:
- Townhouse
- Sq.Ft.:
- n/a
- Status:
- Active
- Beds:
- 2
- Lot size:
- 0.03 Acres
- Year built:
- 2005
- Baths:
- 3.00
- MLS#:
- 803584
- Subdivision:
- Rivers Edge Twh At Escalante
ADDITIONAL INFORMATION
Riverfront townhouse in Durango! Don't miss this stunning and spacious 2 bedroom, 2.5 bathroom unit that boasts 1,825 square feet of luxurious living space. This river front property is located in an upscale community that offers the perfect balance of tranquility and urban convenience. As you step inside, you will be greeted by a mountain modern interior design that exudes comfort and an open layout, perfect for entertaining guests or spending time with loved ones. The living room is spacious and offers views of the Animas River and Purple Cliffs. The kitchen is equipped with stainless steel appliances, tile countertops, and plenty of storage space in the hickory cabinets for all your cooking needs. There are two generously sized primary bedrooms. Both have en-suite bathrooms, walk-in closets, separate washing machines and dryers, and amazing mountain and river views. The en-suite bathrooms feature jetted tubs, and walk-in showers. The townhouse features a 2 car garage, providing plenty of space for your vehicles and storage needs. The property's location is unbeatable, offering easy access to restaurants, shopping, the Animas River (gold medal fishing waters behind this unit), Animas River Trail, easy access to the Sail Barn/Horse Gulch Trail system, Dallabetta river park, and much more. You'll love this townhouse with its perfect blend of upscale living and easy conveniences, sure to exceed your expectations.
$1,326,000
254 Rosemary Durango, CO 81301
- Type:
- Single Family
- Sq.Ft.:
- n/a
- Status:
- Active
- Beds:
- 3
- Lot size:
- 0.07 Acres
- Baths:
- 4.00
- MLS#:
- 802824
- Subdivision:
- Other
ADDITIONAL INFORMATION
Welcome to Rosemary Lane! Durango Colorado new premiere luxury home destination that is one mile from downtown Durango! This 16 unit subdivision is the first all electric, Zero Energy subdivision in La Plata County! Sutter homes is one of Durango's "Elite" builders and offers many value propositions to the homeowner. The "Silver Mountain" home is a luxurious plan that can live entirely on the main level. The main level is impressive indeed, with a volume ceiling and two stories of windows in the living room, an extra-large master bedroom, and decks off the front and back of the home. Two large bedrooms are accessed off the third floor loft. The attached ADU on the ground floor has a private, separate entrance. It is well sized at 500 sf and could be furnished as a 1-bedroom unit, or as a family room with a fourth bedroom or office, or as one large game room. The possibilities are endless. For a complete aging-in-place solution, there is an elevator option between the ground floor and the main floor With the ADU the homeowner can offset approximately 30% of the mortgage payment. There is also the investment into energy efficiency and the photovoltaic system with no gas bill that could pay off your electric bill for life in 10-15 years. Seller is willing to give buyer a concession and/or pay a rate buydown to the buyer for the first two units of this subdivision that is purchased.
$3,150,000
478 Kiva Durango, CO 81303
- Type:
- Single Family
- Sq.Ft.:
- n/a
- Status:
- Active
- Beds:
- 4
- Lot size:
- 18.9 Acres
- Year built:
- 2002
- Baths:
- 5.00
- MLS#:
- 802663
- Subdivision:
- Adobe Cliffs
ADDITIONAL INFORMATION
Animas Riverfront Property. One of a kind, exquisite custom home boasts private 7.85 acres on the Animas River! The estate has 4 bedrooms, 4.5 bathrooms, 2 offices, wine cellar, 3 fireplaces, heated 3 car-garage, and over 900 SF of decking with stunning river views from all living spaces and bedrooms. Fine amenities include a central humidifier, central air-conditioner, a Culligan soft water system, security system, two high-efficiency forced air furnaces, surround sound system, travertine floors, wide plank oak floors, eight-foot solid knotty alder doors, Dacor kitchen appliances, custom made cherry cabinetry, granite slab countertops. From the moment you pull into the driveway under the "Porte-cochere", a covered entry for your guest, you know you are somewhere special. MAIN LEVEL: The great room offers a warm and expansive space with beautiful vaulted 19 ft. alder tongue and groove ceilings. Oversize windows looking out towards the river are striking. The gas river-rock fireplace is surrounded by custom-made alder cabinets. There are two large private offices on each side of the front entrance. Glass doors open onto the patio where you can find a wood burning river-rock fireplace. Once you open the door the sound of the river flows into the room. The open floor plan leads from the great room directly into the spacious kitchen with a bar seating area. The kitchen is a dazzling creation with every top quality amenity you can imagine: large, stainless, GE Monogram refrigerator with cherry door panels, Dacor stainless double oven & warming draw, Bosh dishwasher, Kitchen-Aid built-in microwave & trash compactor. Large granite central island boats Dacor six-burner gas top with pop up hood and a sink. The countertops offer three sinks and faucets, designed with a colorful solid granite and decorative marble back splash. Other examples of perfection are lighting in and under the cherry cabinets, and walk-in pantry. This well designed kitchen is a gourmet chef's dream! The dining room includes sliding glass doors facing the patio and a river view. The secluded 24â X 24â master bedroom has vaulted ceilings, private deck, and a gas fireplace. The large walk-in closet offers built-in dresser drawers and shelving, plus a built-in safe. This master bathroom is like owning you're own spa. The master bath tempts one to take a very long soak in the whirlpool tub surrounded by travertine tiles. Or you can savor the rock waterfall walk-in shower with a bench. There are also double vanities with additional ladyâs makeup vanity, travertine countertops and flooring. Two powder rooms and plus a private bidet are adjoining. The guest suite is located at the opposite end of home for additional privacy. The bedroom features unobstructed river views with an access to the patio, vaulted ceiling, walk-in closet and solid wide oak flooring. A well-appointed, full bath features a travertine vanity top with two sinks, and a walk-in shower with frameless glass door. Near the garage entrance is a pleasant hallway/mudroom with three roomy closets. The laundry room is generously sized with plenty of additional storage, laundry sink, and washer and dryer. A guest bath in the hallway is equipped with antique vanity with copper vessel sink. At the end of the hallway is 23â x 38â heated garage for three vehicles. DOWNSTAIRS: Downstairs are two bedrooms, a storage room with wine rack, and a water filtration system. Each of these two bedrooms has a private bathroom, walk-in closet, and sliding doors that lead to the flagstone pathway. This is a great fishing property only minutes from Durango.
$1,285,000
77 West Dalton Durango, CO 81301
- Type:
- Single Family
- Sq.Ft.:
- n/a
- Status:
- Active
- Beds:
- 3
- Lot size:
- 0.25 Acres
- Baths:
- 3.00
- MLS#:
- 802383
- Subdivision:
- Dalton Ranch
ADDITIONAL INFORMATION
Contemporary farmhouse home design available from Classique Builders for West Dalton Ranch. This design from the builder has received approval from the WDR architectural review committee to be placed on Lot 3 and is a perfect fit for the neighborhood with an estimated price of $1,285,000 (lot included at a value of $285,000, see MLS #795017), per the builder. A BUYER MUST PHYSICALLY VISIT THE LOT BEFORE MAKING AN OFFER, PER ILSA. This well planned home will be single level with 2,090 sq.ft., 3 bedrooms, 2 1/2 baths, laundry/mudroom, a flex room that would be a great home office space, and a two car garage. With generous outdoor living space including covered porches in front and back, someone who chooses this design (or another) will be able to work with this builder to create a brand new home in the Animas Valley in West Dalton Ranch with great amenities and stunning Animas Valley red cliff views. They can purchase a lot of their choice and place a design of their choice on the lot, or work with the builder on a package. The design and floor plan shown is a representation of product offered only; the plan may change based on a buyer's needs and budget. An escalation clause will be part of any contract between Buyer and Builder due to the fluctuation in the market in regards to building material cost. Contact Danielle Enea for a sample of the escalation clause to be attached to any offer. Schedule a tour to view the lots.

The data relating to real estate for sale on this web site comes in part from the Internet Data Exchange (IDX) program of Colorado Real Estate Network, Inc. (CREN), © Copyright 2024. All rights reserved. All data deemed reliable but not guaranteed and should be independently verified. This database record is provided subject to "limited license" rights. Duplication or reproduction is prohibited. FULL CREN Disclaimer Real Estate listings held by companies other than Xome Inc. contain that company's name. Fair Housing Disclaimer

Durango Real Estate
The median home value in Durango, CO is $651,250. This is higher than the county median home value of $422,600. The national median home value is $219,700. The average price of homes sold in Durango, CO is $651,250. Approximately 47.78% of Durango homes are owned, compared to 40.56% rented, while 11.66% are vacant. Durango real estate listings include condos, townhomes, and single family homes for sale. Commercial properties are also available. If you see a property you’re interested in, contact a Durango real estate agent to arrange a tour today!
Durango, Colorado has a population of 17,986. Durango is more family-centric than the surrounding county with 30.42% of the households containing married families with children. The county average for households married with children is 30.13%.
The median household income in Durango, Colorado is $60,521. The median household income for the surrounding county is $62,533 compared to the national median of $57,652. The median age of people living in Durango is 34.3 years.
Durango Weather
The average high temperature in July is 81.9 degrees, with an average low temperature in January of 9.6 degrees. The average rainfall is approximately 20 inches per year, with 106 inches of snow per year.
