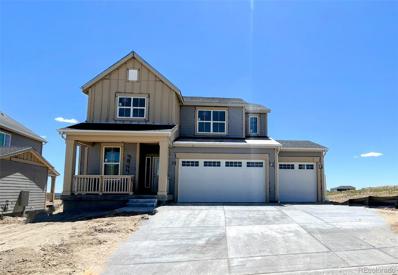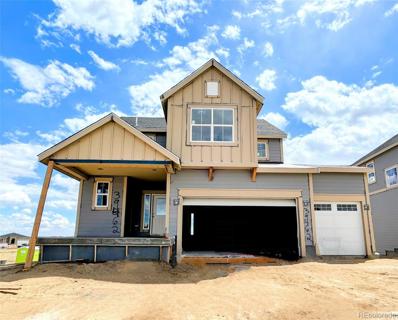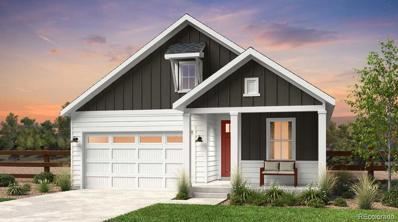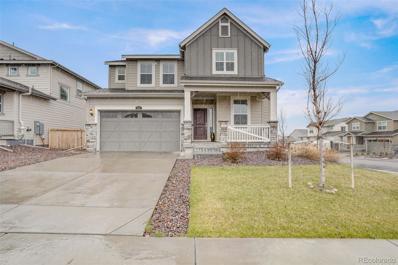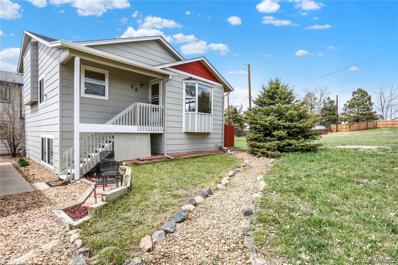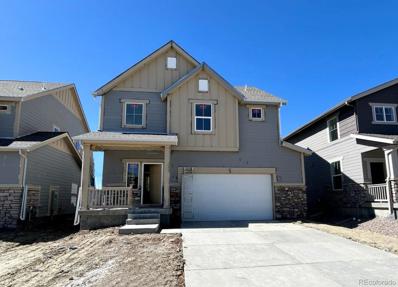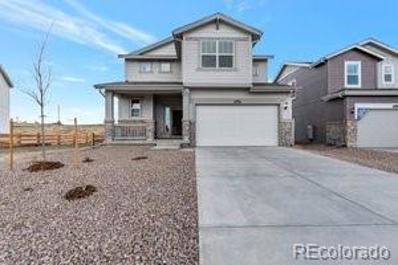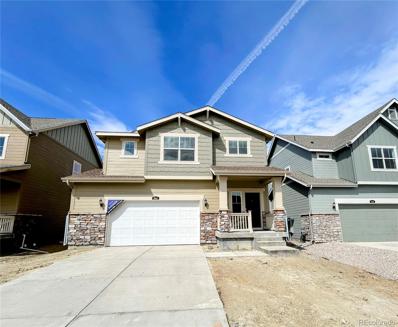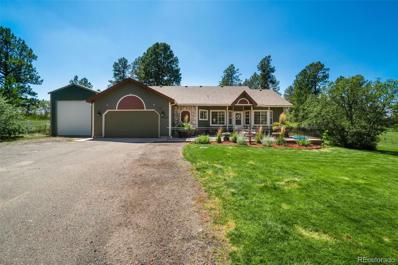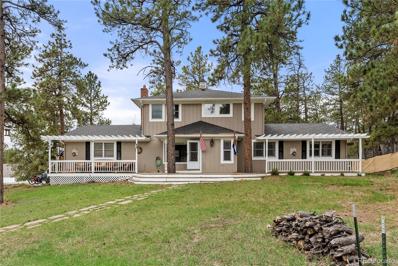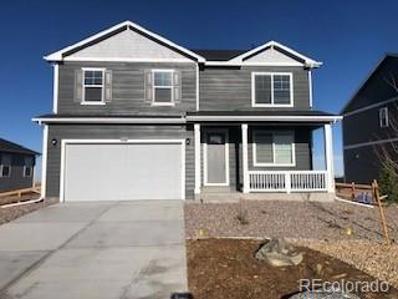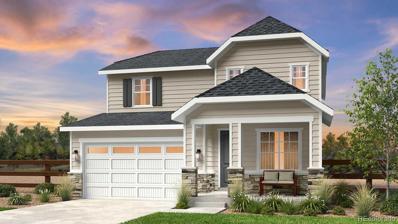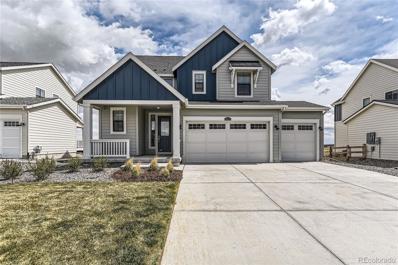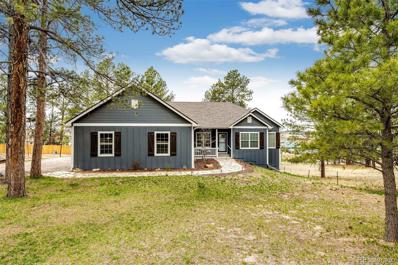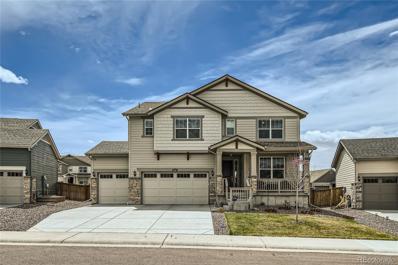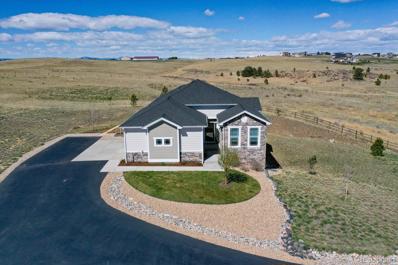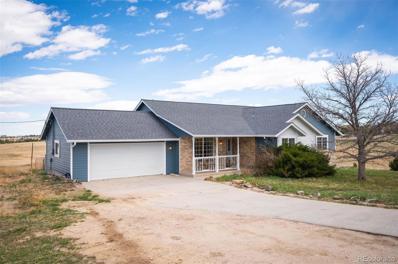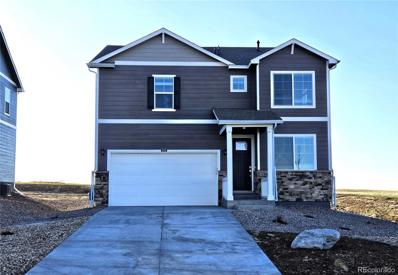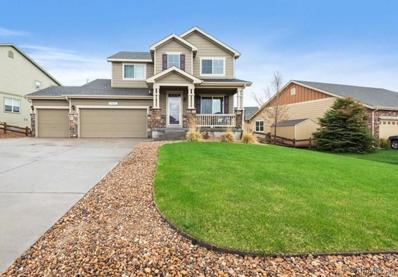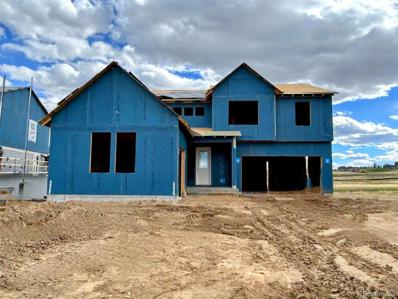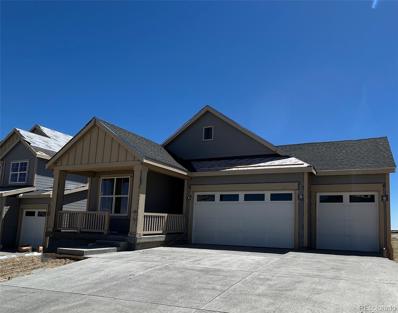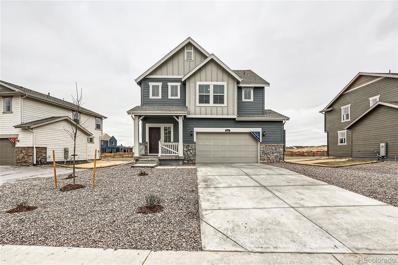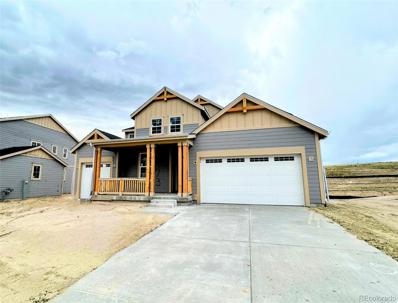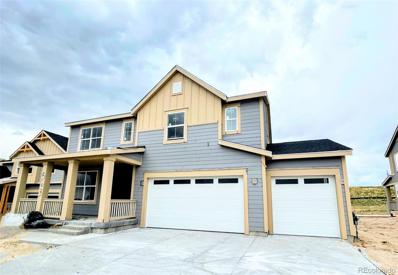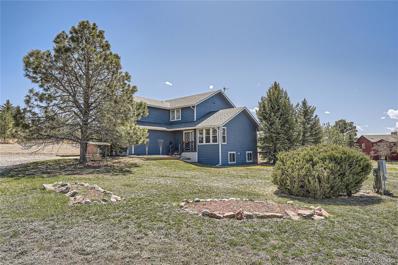Elizabeth CO Homes for Sale
$648,600
39442 Penn Road Elizabeth, CO 80107
- Type:
- Single Family
- Sq.Ft.:
- 2,377
- Status:
- NEW LISTING
- Beds:
- 4
- Lot size:
- 0.19 Acres
- Year built:
- 2024
- Baths:
- 3.00
- MLS#:
- 8756669
- Subdivision:
- Independence
ADDITIONAL INFORMATION
!!READY JUNE!! New Pinnacle model 4 Bed Plus study 2.5 Bath 3 CAR GARAGE. New two-story home with full WALKOUT basement with 9ft ceilings, covered back deck located in the new Independence community! This beautifully appointed Pinnacle home features an open floor plan with a beautiful kitchen including all stainless steel appliances, custom cabinets and with quartz countertops in kitchen and owner’s suite and Lennar’s Everything’s Included features at no additional cost. The tranquil valley setting offers serenity, peace and quiet while being within minutes of Parker, Castle Rock, Denver Tech Center. Part of Elbert County, Elizabeth offers a lifestyle rich in entertainment, amenities and recreation. Nearby is the popular Castlewood Canyon State Park Trails, which boasts a waterfall, homestead ruins, stream, caves and miles of hiking with over 400 acres of open space! Future amenities will include: Restored Historic Homestead, Community Clubhouse, Community Garden, Outdoor Grills & Picnic Tables, Community Pool, Community Center, Courtyards & Fire Pits, Dog Park, Bike Storage and Kids Playground. Email Lennarcolorado@lennar.com to schedule an appointment and make Independence your new home! Independence is in a Metro District (No HOA Fees).
$633,300
39462 Penn Road Elizabeth, CO 80107
- Type:
- Single Family
- Sq.Ft.:
- 2,138
- Status:
- NEW LISTING
- Beds:
- 4
- Lot size:
- 0.02 Acres
- Year built:
- 2024
- Baths:
- 3.00
- MLS#:
- 8506910
- Subdivision:
- Independence
ADDITIONAL INFORMATION
** Ask us about our Special Financing Rates!!READY JULY 2024!! New Evans model 4 Bed 2.5 Bath 3 car garage. New two-story home with full WALKOUT basement with 9ft ceilings and a extended covered back deck in the new Independence community! This beautifully appointed Evans home features an open floor plan with a beautiful kitchen with small pocket office off of kitchen including all stainless steel appliances, upgraded cabinets and quartz countertops in kitchen and owner’s suite and Lennar’s Everything’s Included features at no additional cost. The tranquil valley setting offers serenity, peace and quiet while being within minutes of Parker, Castle Rock, Denver Tech Center. Part of Elbert County, Elizabeth offers a lifestyle rich in entertainment, amenities and recreation. Nearby is the popular Castlewood Canyon State Park Trails, which boasts a waterfall, homestead ruins, stream, caves and miles of hiking with over 400 acres of open space! Future amenities will include: Restored Historic Homestead, Community Clubhouse, Community Garden, Outdoor Grills & Picnic Tables, Community Pool, Community Center, Courtyards & Fire Pits, Dog Park, Bike Storage and Kids Playground. Email Lennarcolorado@lennar.com to schedule an appointment and make Independence your new home! Independence is in a Metro District.
- Type:
- Single Family
- Sq.Ft.:
- 2,676
- Status:
- NEW LISTING
- Beds:
- 3
- Lot size:
- 0.18 Acres
- Year built:
- 2024
- Baths:
- 3.00
- MLS#:
- 7889693
- Subdivision:
- The Town Collection At Independence
ADDITIONAL INFORMATION
MLS#7889693 REPRESENTATIVE PHOTOS ADDED. October Completion! Welcome to this exquisite ranch-style sanctuary! This home boasts a flexible flex space that can easily become a study or an additional bedroom. The finished basement adds a private bedroom and full bathroom, creating a welcoming space for entertaining guests or accommodating family. The primary suite impresses with its spacious walk-in closet. In the kitchen, a chic island awaits your culinary creations and gatherings. An extra bedroom on the main level provides added convenience for guests or a home office. With two bathrooms on the main floor and the potential for a third in the basement, this home offers both comfort and versatility. Experience the timeless charm and relaxed living of this ranch-style haven! Structural options include: finished basement , 8' x 12' sliding glass door, 14 seer A/C, outdoor living 2, and 8' interior doors.
- Type:
- Single Family
- Sq.Ft.:
- 2,388
- Status:
- NEW LISTING
- Beds:
- 4
- Lot size:
- 0.14 Acres
- Year built:
- 2021
- Baths:
- 3.00
- MLS#:
- 6400199
- Subdivision:
- Gold Creek Valley
ADDITIONAL INFORMATION
Welcome to this charming home nestled on a corner lot in the sought-after Gold Creek Valley community of Elizabeth! Offering the perfect blend of comfort and convenience, this residence boasts a prime location directly across from the neighborhood park and playground, with an adorable front porch providing a warm welcome. Step inside to discover a sunlit front office space or flexible room, ideal for your work-from-home needs or creative endeavors. The hallway leads you into the expansive open main living area, flooded with natural light and featuring a large dining space and inviting living room—perfect for both intimate gatherings and lively entertaining. The well-appointed kitchen awaits, boasting stainless steel appliances, granite countertops, a spacious island with seating, and sliding doors leading to the deck, creating an effortless flow for indoor-outdoor living and dining. Venture upstairs to find the serene primary bedroom suite, complete with tray ceilings, a private en-suite bath, and a walk-in closet, offering a peaceful retreat at the end of the day. Three additional spacious bedrooms and a full bath provide ample space for family and guests, while the convenience of laundry on the same level adds ease to your daily routine. Completing this home is a large unfinished basement, offering plenty of storage or the potential for future expansion to suit your needs. Outside, the expansive fenced yard provides plenty of room for outdoor activities and relaxation. Don't miss your chance to enjoy the tranquility and community spirit of this wonderful home in Gold Creek Valley!
Open House:
Saturday, 4/27 1:00-3:00PM
- Type:
- Single Family
- Sq.Ft.:
- 1,705
- Status:
- NEW LISTING
- Beds:
- 4
- Lot size:
- 0.11 Acres
- Year built:
- 2003
- Baths:
- 3.00
- MLS#:
- 4284220
- Subdivision:
- The Settlement
ADDITIONAL INFORMATION
Move-in ready - Spacious single-family home in Elizabeth, near parks, schools, and more. This charming 4 bedroom, 3 full bathroom home has lots of natural light in the living room on the main floor and a great family room to relax, watch movies, etc. on the lower level. The main floor vaulted ceilings, bay window, and open floorplan between the kitchen and living room are perfect for entertaining guests or relaxing as a family. The primary bedroom, primary bath, and additional bedroom/office are on the upper level. The lower level family room features a gas fireplace and french doors providing access to the private patio area and storage shed. The 3rd bedroom and 2nd full bath are on the lower level and the basement area features a 4th bedroom, full bath, a laundry room with a sink, and access to the great crawl space for storage. This home has a great location on the outer edge of the neighborhood with a large empty lot adjacent. Walking distance to parks, downtown, and much more. Check out this great home today.
- Type:
- Single Family
- Sq.Ft.:
- 1,598
- Status:
- NEW LISTING
- Beds:
- 3
- Lot size:
- 0.11 Acres
- Year built:
- 2024
- Baths:
- 3.00
- MLS#:
- 2783392
- Subdivision:
- Legacy Village
ADDITIONAL INFORMATION
**Anticipated completion June 2024! Gorgeous new Summit plan in the brand new Legacy Village features 3 bedrooms, 2.5 baths, loft, kitchen, great room, 2 car garage and more. Beautiful upgrades and finishes throughout including a spacious, open kitchen w/large island, stainless steel appliances, vinyl plank floors and more. Lennar provides the latest in energy efficiency and state of the art technology with several fabulous floor plans to choose from. Energy efficiency & technology/connectivity seamlessly blended with luxury to make your new house a home. What some builders consider high-end upgrades, Lennar makes a standard inclusion. This community offers single family homes for every lifestyle. Close to dining, shopping, entertainment and other amenities. Come see what you have been missing today! Welcome home! Photos are representative of the model only and subject to change.
- Type:
- Single Family
- Sq.Ft.:
- 2,138
- Status:
- NEW LISTING
- Beds:
- 4
- Lot size:
- 0.12 Acres
- Year built:
- 2024
- Baths:
- 3.00
- MLS#:
- 4796963
- Subdivision:
- Legacy Village
ADDITIONAL INFORMATION
** Ask us about our Special Financing Rates!!READY MAY 2024!! New Evans model 4 Bed 2.5 Bath 2 car garage backing to open space. New two-story home with a covered back deck in the new Legacy Village community! This beautifully appointed Evans home features an open floor plan with a beautiful kitchen with a small pocket office including all stainless steel appliances, upgraded cabinets and quartz countertops in kitchen and owner’s suite and Lennar’s Everything’s Included features at no additional cost. Part of Elbert County, Elizabeth offers a lifestyle rich in entertainment, amenities and recreation. Nearby is the popular Castlewood Canyon State Park Trails, which boasts a waterfall, homestead ruins, stream, caves and miles of hiking with over 400 acres of open space! Future amenities will include: Restored Historic Homestead. Buyer to confirm square ft and taxes.
- Type:
- Single Family
- Sq.Ft.:
- 1,502
- Status:
- NEW LISTING
- Beds:
- 3
- Lot size:
- 0.12 Acres
- Year built:
- 2024
- Baths:
- 3.00
- MLS#:
- 2924166
- Subdivision:
- Legacy Village
ADDITIONAL INFORMATION
Anticipated completion May 2024! Gorgeous new Flatiron in the brand new Legacy Village features 3 bedrooms, 2.5 baths, loft, kitchen, great room, 2 car garage and crawlspace. Beautiful upgrades and finishes throughout including a spacious, open kitchen w/breakfast nook, stainless steel appliances, vinyl plank floor and more. Lennar provides the latest in energy efficiency and state of the art technology with several fabulous floor plans to choose from. Energy efficiency & technology/connectivity seamlessly blended with luxury to make your new house a home. What some builders consider high-end upgrades, Lennar makes a standard inclusion. This community offers single family homes for every lifestyle. Close to dining, shopping, entertainment and other amenities. Come see what you have been missing today! Welcome home! Photos are representative of the model only and subject to change.
- Type:
- Single Family
- Sq.Ft.:
- 2,460
- Status:
- NEW LISTING
- Beds:
- 3
- Lot size:
- 1.2 Acres
- Year built:
- 1995
- Baths:
- 3.00
- MLS#:
- 9646754
- Subdivision:
- Ponderosa Park Estates
ADDITIONAL INFORMATION
UPDATED! Come see this beautiful, open, ranch-style home in forested Ponderosa Park Estates in Elizabeth! Nestled on over one acre, this property has mature pines and offers a feeling of privacy. Setback from the road, you will enter the home off massive front patio, where there is plenty of room for entertaining or relaxing. As you enter the home, you will be delighted by an updated kitchen with custom stainless countertops, stainless appliances, new back splash, and freshly painted cabinets. In addition to having a quaint eating nook in the kitchen, the adjacent dining room has ample space for those special meals. The living room has vaulted ceilings, wood floors, and a beautiful gas fireplace flanked by two windows with views to the spacious back yard. From there, you can step out onto the sizable rear patio, where you can relax, or venture out to the wood-burning fire pit that stays with the home. The main-floor primary bedroom is complete with double closets and a newly-updated 5-piece bath with new tile, lighting, counters, and vanity. Two additional bedrooms, laundry room, and a updated full bath round off the main floor. Downstairs, you will enter a large recreation room (or bonus room) and half bathroom, which have been freshly updated. There is also plenty of storage in the utility area of the downstairs, with 2 roughed in rooms that can be finished to suit. This unfinished area provides walk-out access to the back yard. Finally, a spacious metal shop is located next to the two car garage, measuring approximately 16' x 35', with a 12 foot door. It includes a sewer clean out for an RV, and has 110 volt/ 20 amp service. This spectacular home has been professionally landscaped, has newer exterior paint, and has wonderful curb appeal! Also, the owner's have just installed a BRAND NEW LEACH FIELD to service the property. The well accesses Upper Dawson. This home is the essence of country life, close to both Parker and Elizabeth, and has no HOA.
- Type:
- Single Family
- Sq.Ft.:
- 2,357
- Status:
- NEW LISTING
- Beds:
- 5
- Lot size:
- 2.01 Acres
- Year built:
- 1972
- Baths:
- 3.00
- MLS#:
- 2280008
- Subdivision:
- Pine Ridge
ADDITIONAL INFORMATION
Welcome to your serene country retreat in Elizabeth! Nestled on 2+ gorgeously wooded acres with picturesque landscape, this sprawling home offers 5 bedrooms and 3 bathrooms, providing ample space for family and guests. The wrap around deck in the front is perfect for sipping that morning cup of coffee while taking in your peaceful views. Stepping into the home you’re greeted with an open layout, featuring loads of natural light, a fireplace in the living room and a beautiful kitchen complete with granite countertops, ample cabinet space, stainless steel appliances, large gas range with hood, and wood block island. 3 bedrooms are on the main level along with 2 of the bathrooms, one being an en suite. Upstairs is the spacious primary bedroom suite with a beautiful barn door entrance to the bath showcasing a clawfoot tub, his and her’s sinks, large shower and an oversized walk in closet complete with shelving. Outside, enjoy the second large deck and embrace the joys of country living with a charming chicken coop and a spacious fenced in animal pen which currently houses goats that you can say hello to on your showing! A quaint barn allows extra storage and functionality to owning land. Your furry friends will love the fenced in dog run that also leads right into the sizable sunroom connected to the kitchen. This is truly the perfect home to experience the tranquility of rural living with all the comforts to still appreciate the convenience of being close to the amenities of town. Book your showing today!
- Type:
- Single Family
- Sq.Ft.:
- 2,652
- Status:
- NEW LISTING
- Beds:
- 5
- Lot size:
- 0.37 Acres
- Year built:
- 2024
- Baths:
- 3.00
- MLS#:
- 5373340
- Subdivision:
- Spring Valley Ranch
ADDITIONAL INFORMATION
Huge Cul-de-sac Lot!, Prestigious Douglas Co Schools! 5 bedroom, 3 bath, with Office and Loft! Open flow between great room, dining, kitchen. Work at home in the main floor study. Guest will enjoy a bedroom and full bath on the main floor. Soothing decor features including modern gray cabinetry with crown molding, beautiful granite kitchen counters with subway tile backsplash, stainless appliances, plus plank flooring throughout the main level. Home offers an extensive list of features including 8' front door, 2 panel interior doors and craftsman style trim, A/C, front yard xeriscape landscaping, 8' tall garage door, plus Smart home features: keyless entry, video doorbell, lighting, thermostat and smart speaker! Deako customizable lighting switches! 10/2/1 Year New Home Warranty for peace of mind is also included. Enjoy the peace and quite and open space views! Est. move in August 2024. **PICTURES ARE FOR ILLUSTRATION ONLY, NOT OF ACTUAL HOME**
- Type:
- Single Family
- Sq.Ft.:
- 2,274
- Status:
- NEW LISTING
- Beds:
- 3
- Lot size:
- 0.23 Acres
- Year built:
- 2024
- Baths:
- 3.00
- MLS#:
- 6064483
- Subdivision:
- The Town Collection At Independence
ADDITIONAL INFORMATION
MLS#6064483 REPRESENTATIVE PHOTOS ADDED. Discover the captivating Estes floorplan at Independence Town Collection. The foyer flows into an open great room, dining area, and kitchen with a stylish island, perfect for gatherings. The main floor offers a flexible space as a study or fourth bedroom, with a convenient third bathroom. Upstairs, a luxurious primary suite awaits, with two charming bedrooms and a versatile loft. The optional finished basement includes a bedroom, full bathroom, and linen closet. Choose between a three-car or four-car garage for ample storage. This remarkable home blends design, space, and amenities for unforgettable family moments. Structural options include: optional fireplace, extended and covered patio, free standing tub and shower in primary bathroom, gas line for future outdoor BBQ, study in lieu of flex, 12 ft center meet glass doors, and 14 seer A/C.
- Type:
- Single Family
- Sq.Ft.:
- 2,450
- Status:
- NEW LISTING
- Beds:
- 4
- Lot size:
- 0.16 Acres
- Year built:
- 2021
- Baths:
- 3.00
- MLS#:
- 9898005
- Subdivision:
- Independence F1
ADDITIONAL INFORMATION
Welcome to a charming single-family home nestled in the heart of Elizabeth. This inviting residence offers four bedrooms and three bathrooms, providing ample space for comfortable living. The main level welcomes you with a spacious layout, featuring a dining room, a cozy living room complete with a fireplace, and a well-appointed kitchen. Retreat to the primary suite boasting an en-suite bathroom and a generous walk-in closet, while two additional bedrooms and a full bathroom ensure ample accommodations for family and guests. Convenience meets functionality with a dedicated laundry area on the upper level. Venture downstairs to discover a finished basement offering a versatile bonus room, an additional bedroom, and an office space, ideal for customization to suit your lifestyle needs. Outside, a large lot provides plenty of space for outdoor activities, while a three-car garage offers ample storage and parking. Don't miss the opportunity to call this wonderful property home. Schedule a showing today! Click the Virtual Tour link to view the 3D walkthrough.
- Type:
- Single Family
- Sq.Ft.:
- 1,563
- Status:
- NEW LISTING
- Beds:
- 3
- Lot size:
- 0.33 Acres
- Year built:
- 2018
- Baths:
- 2.00
- MLS#:
- 3708725
- Subdivision:
- Elizabeth Acres
ADDITIONAL INFORMATION
This home sits on a quiet street, with mature pine trees on either side. A place where you can escape and reconnect with nature and community. From the covered front porch, enjoy the landscaped front yard, drip watering system and mature lawn. When you walk into this home, you're greeted by a seamless blend of dining room, living room, and kitchen areas, creating a welcoming and versatile environment for both everyday living and entertaining. The kitchen becomes more than a place to cook-it becomes a place where you can unleash your creativity with its stainless-steel high-end Café appliances, quartz countertops and soft-close cabinets. An island with bar seating offers plenty of room for meal prep and casual dining. This open layout allows for interaction between the chef and guests, making cooking and entertaining a joyous affair. A thoughtful layout provides both privacy and luxury for its occupants. New wooden blinds throughout the home. On one side of the house, you'll find two bedrooms and full bath, ideal for family members or guests. On the opposite side of the home is the primary bedroom with an ensuite bathroom featuring a double sink, spacious stand-alone shower, water room and walk-in closet with built-in shelving. You can also access the deck from the bedroom. The walk-out unfinished basement has endless possibilities. The oversized 2 car garage is equipped with a plumbed gas line for a heater, painted floor, drywalled, utility sink and 220volt. A fenced backyard provides safety for loved ones and backs up to an undevelopable property. You can envision summer barbecues with friends, quiet mornings sipping coffee, mountain views and sunsets from the deck. This home in summary offers both the convenience of city living and the peacefulness of a mountain retreat. With its spacious interior, scenery, potential for customization, and NO HOA, why not make this your new home?
- Type:
- Single Family
- Sq.Ft.:
- 2,840
- Status:
- Active
- Beds:
- 5
- Lot size:
- 0.22 Acres
- Year built:
- 2021
- Baths:
- 4.00
- MLS#:
- 3473125
- Subdivision:
- Ritoro F2
ADDITIONAL INFORMATION
Welcome to this must-see property! This exquisite single-family home boasts 5 bedrooms and 4 bathrooms, offering spacious living areas and modern amenities for your comfort. The main level features a generously sized kitchen with granite countertops, a dining room, a living room, and a convenient bedroom with a full bathroom. Upstairs, you'll find a luxurious primary suite with two walk-in closets, an en-suite bedroom, and a jack-and-jill bathroom connecting two additional bedrooms. The oversized 3-car tandem garage provides ample space for vehicles and storage needs. Situated on one of the largest lots in the neighborhood with no neighbors behind, enjoy privacy and tranquility in your expansive backyard, complete with a fully turfed lawn and a large covered patio. Additional highlights include two HVAC systems and furnaces, a new roof with Class 4 shingles installed in October, a whole-house security system, a smart MyQ garage door opener, and smart thermostats. This home offers the perfect blend of functionality, style, and convenience, providing an exceptional living experience for you and your family. Don't miss your chance to make this beautiful property your own – schedule a viewing today! Click the Virtual Tour link to view the 3D walkthrough.
- Type:
- Single Family
- Sq.Ft.:
- 2,261
- Status:
- Active
- Beds:
- 3
- Lot size:
- 5.01 Acres
- Year built:
- 2018
- Baths:
- 3.00
- MLS#:
- 4356588
- Subdivision:
- Wild Pointe
ADDITIONAL INFORMATION
Beautiful, ranch-style home nestled on five hilly acres! It has 3 spacious bedrooms, 3 bathrooms, and an oversized 3 car garage. A large foyer welcomes you into a thoughtfully designed, split bedroom floor plan. Hardwood flooring extends throughout most of the main level, adding warmth and elegance to the home. Large windows frame amazing sunrises, sunsets, and starry nights. The kitchen is light and bright with quartz countertops, a pantry, large island and soft-close cabinets. The Primary Suite includes an ample closet with built ins, and has convenient access to the Laundry Room. The property backs to an 80-acre equestrian center to the west and a cattle ranch to the south. This highly desirable community is not just a place to live but a lifestyle. It offers extensive horse and walking trails, and is conveniently located just minutes from local amenities, yet distant enough to maintain peace and quiet.
- Type:
- Single Family
- Sq.Ft.:
- 1,707
- Status:
- Active
- Beds:
- 3
- Lot size:
- 5 Acres
- Year built:
- 1995
- Baths:
- 2.00
- MLS#:
- 6733676
- Subdivision:
- Arrowhead
ADDITIONAL INFORMATION
Come see all that Elizabeth and a country life have to offer. Enjoy 5 fenced usable acres with mountain and rolling hill views. Simplify with one level living or take advantage of the full unfinished walkout basement to create more space. This home has a brand new roof, all new gutters and has been freshly painted on the exterior. The kitchen overlooks the property and offers a large space for an eat-in table. The Primary Suite includes a walk-in closet and a 5 piece bath. Mechanicals were replaced approx 5 years ago and the well pump in 2022. There is a lovely deck with built-in outdoor seating to enjoy the sunsets and stars. New owners have the freedom to build outbuildings, barns whatever they want. With a little paint this home that has been loved for 26 years will be perfect for its next owners!
- Type:
- Single Family
- Sq.Ft.:
- 2,398
- Status:
- Active
- Beds:
- 4
- Lot size:
- 0.17 Acres
- Year built:
- 2024
- Baths:
- 3.00
- MLS#:
- 8184692
- Subdivision:
- Spring Valley Ranch
ADDITIONAL INFORMATION
Backs Open Space plus Prestigious Douglas County Schools! Popular home with 4 bedrooms, main floor study and 2.5 baths. Spacious great room is open to the kitchen with eat-at island, oversized bedrooms with generous closet space plus an upstairs laundry room highlight this home. Light and Bright decor with white cabinets, granite counters, subway tile backsplash and plank flooring on most of first floor. This home includes an extensive list of included features such as Stainless range, microwave and dishwasher, 2 panel interior doors, 8' front door, front xeriscape landscaping, 8' tall garage doors plus Smart home features: keyless entry, video doorbell, garage door control, lighting, thermostat and smart speaker. 10/2/1 year New home warranty for peace of mind is also included. This home has room for everyone! Est move in May 2024. **PICTURES ARE FOR ILLUSTRATION ONLY, NOT OF ACTUAL HOME**
- Type:
- Single Family
- Sq.Ft.:
- 2,490
- Status:
- Active
- Beds:
- 4
- Lot size:
- 0.31 Acres
- Year built:
- 2014
- Baths:
- 4.00
- MLS#:
- 5164144
- Subdivision:
- Spring Valley Ranch
ADDITIONAL INFORMATION
Discover the pinnacle of refined living with this exceptional single-family home, strategically nestled near the esteemed Spring Valley Golf Course. Boasting 4 bedrooms, 4 bathrooms, a loft, and a spacious 3-car garage, this residence caters to your every desire. Spread across an expansive 13,329 square foot lot, there's ample room for outdoor activities and relaxation. The heart of the home, the kitchen, features top-of-the-line stainless steel appliances, stunning granite countertops, and a grand island, perfect for hosting unforgettable gatherings. The main floor primary bedroom suite offers a sanctuary of comfort, complete with a generously sized walk-in closet. Upstairs, discover thoughtfully arranged additional bedrooms awaiting your personal touch. With its prime location just 15 minutes from downtown Parker and 13 minutes from downtown Elizabeth, this home offers both tranquility and convenience. Don't miss out on the chance to experience the allure of this exceptional property. Schedule a showing today and envision yourself calling this house your forever home!
$772,400
535 Penn Road Elizabeth, CO 80107
- Type:
- Single Family
- Sq.Ft.:
- 3,010
- Status:
- Active
- Beds:
- n/a
- Lot size:
- 0.24 Acres
- Year built:
- 2024
- Baths:
- MLS#:
- 2755120
- Subdivision:
- Independence
ADDITIONAL INFORMATION
Available August 2024! Located in Independence community, this stunning new Aspen 2-story features, 5 beds (4 upper and 1 main), 4 baths (3 upper & 1 main), 3 car garage, laundry, great room, kitchen with upgraded cabinets & Quartz countertops, full unfinished walkout basement with 9ft ceilings for your future expansion. Beautiful finishes and upgrades throughout. Lennar provides the latest in energy efficiency and state of the art technology with several fabulous floorplans to choose from. Lennar provides the latest in energy efficiency and state of the art technology with several fabulous floor plans to choose from. Energy efficiency & technology/connectivity seamlessly blended with luxury to make your new house a home. What some builders consider high-end upgrades, Lennar makes a standard inclusion. This community offers single family homes for every lifestyle. Close to dining, shopping, entertainment and other amenities. Come see what you have been missing today! Welcome home! www.lennar.com/new-homes/colorado/denver/elizabeth/independence. Buyer to confirm taxes & square feet. Virtual tour of same floorplan but not actual home. https://my.matterport.com/show/?m=Vxqm8dVB1ET
$594,100
39492 Penn Road Elizabeth, CO 80107
- Type:
- Single Family
- Sq.Ft.:
- 1,366
- Status:
- Active
- Beds:
- 3
- Year built:
- 2024
- Baths:
- 2.00
- MLS#:
- 8789196
- Subdivision:
- Independence
ADDITIONAL INFORMATION
**Ask us about our Special Financing Rates.**!!READY July 2024!! Beautiful Snowmass Ranch plan, features 3 bedrooms, 2 baths, great room, kitchen, with 3 car garage. Beautiful upgrades and finishes including custom cabinets throughout, vinyl plank flooring in entry, kitchen and great room; slab quartz counters in the kitchen and owner's suite; 9 ft. ceilings throughout with a full unfinished walkout basement with 9' ceilings. Covered Deck off of kitchen. Lennar provides the latest in energy efficiency and state of the art technology with several fabulous floorplans to choose from. Beautiful finishes and upgrades throughout. Energy efficiency, and technology/connectivity seamlessly blended with luxury to make your new house a home. What some builders consider high-end upgrades, Lennar makes a standard inclusion. This community offers single family homes for every lifestyle. So much to see and do in this charming community – something for everyone. Located in a Metro District. Make Independence your new home! Independence is in a Metro District (No HOA Fees).
- Type:
- Single Family
- Sq.Ft.:
- 1,502
- Status:
- Active
- Beds:
- 3
- Lot size:
- 0.19 Acres
- Year built:
- 2024
- Baths:
- 3.00
- MLS#:
- 3888521
- Subdivision:
- Legacy Village
ADDITIONAL INFORMATION
Anticipated completion May 2024! Gorgeous new Flatiron in the brand new Legacy Village features 3 bedrooms, 2.5 baths, loft, kitchen, great room, 2 car garage and crawlspace. Beautiful upgrades and finishes throughout including a spacious, open kitchen w/breakfast nook, stainless steel appliances, vinyl plank floor and more. Lennar provides the latest in energy efficiency and state of the art technology with several fabulous floor plans to choose from. Energy efficiency & technology/connectivity seamlessly blended with luxury to make your new house a home. What some builders consider high-end upgrades, Lennar makes a standard inclusion. This community offers single family homes for every lifestyle. Close to dining, shopping, entertainment and other amenities. Come see what you have been missing today! Welcome home! Photos are representative of the model only and subject to change.
$820,000
573 Penn Road Elizabeth, CO 80107
- Type:
- Single Family
- Sq.Ft.:
- 3,985
- Status:
- Active
- Beds:
- 5
- Lot size:
- 0.24 Acres
- Year built:
- 2024
- Baths:
- 5.00
- MLS#:
- 7526976
- Subdivision:
- Independence
ADDITIONAL INFORMATION
!!READY JUNE!! Colorado living at its finest! Two Homes in One. Stunning Superhome in Independence community features 5 beds/4.5 baths totat.in the home along with a great room, nook, spacious kitchen with custom cabinets and quartz countertops with large loft. NexGen suite with 1 bed 1 bath, kitchenette and retreat. Separate entrances and garages for each along with access from the main home to the secondary suite. An full basement is waiting for future expansion. Energy efficiency & technology/connectivity seamlessly blended with luxury to make your new house a home. What some builders consider high-end upgrades, Lennar makes a standard inclusion. This community offers single family homes for every lifestyle. Close to dining, shopping, entertainment and other amenities. Come see what you have been missing today! Welcome home! https://www.lennar.com/new-homes/colorado/denver/elizabeth/independence. Buyer to confirm taxes & square feet.
$733,900
563 Penn Road Elizabeth, CO 80107
- Type:
- Single Family
- Sq.Ft.:
- 2,762
- Status:
- Active
- Beds:
- 5
- Lot size:
- 0.21 Acres
- Year built:
- 2024
- Baths:
- 4.00
- MLS#:
- 2487492
- Subdivision:
- Independence
ADDITIONAL INFORMATION
!!READY JUNE!! 5 Bed 4 Bath with 4 car garage & 9ft ceilings in basement. Grand coffered foyer. An oversized 2-story great room with soaring vaulted ceilings, expansive windows and light, and cozy gas fireplace is a wonderful place for everyone to spend quality time. The eat-in gourmet kitchen wows with custom 42" cabinetry, oversized Entertainer's Island outfitted with quartz countertops, stainless appliances, and a large walk-in pantry for storage. Upgraded luxury vinyl plank floors. The elegant master suite has a coffered ceiling and en-suite luxury bath with slab vanity, soaking tub, tiled shower with seat, and His-and-Hers walk-in closets. Convenience is king here... Upstairs laundry, and Owner's Entry/mudroom with bench/cubbies, and pocket office. Lennar's Everything's Included means you can move right in. Rare main floor bedroom and bath suite! This community offers single family homes for every lifestyle. Close to dining, shopping, entertainment and other amenities. Come see what you have been missing today! Welcome home! https://www.lennar.com/new-homes/colorado/denver/elizabeth/independence. Buyer to confirm taxes. Virtual tour is same floor plan but different home. https://my.matterport.com/show/?m=3xGwirYdeN4
- Type:
- Single Family
- Sq.Ft.:
- 3,160
- Status:
- Active
- Beds:
- 5
- Lot size:
- 2.77 Acres
- Year built:
- 1992
- Baths:
- 4.00
- MLS#:
- 9785936
- Subdivision:
- Running Brook Estates
ADDITIONAL INFORMATION
This beautiful Elizabeth home on 2.77 acres invites you to embrace the serene beauty of its surroundings. Step inside to discover a main level that effortlessly combines elegance and comfort, featuring a living room, kitchen, dining room, and family room complete with a cozy fireplace. The primary bedroom offers a spacious retreat with its 5-piece en-suite bathroom and walk-in closet, while two additional bedrooms upstairs are connected by a convenient Jack and Jill bathroom. Downstairs, a bonus room in the basement provides versatile space for various activities with two more bedrooms and full bath and tons of storage. Outside, the enchanting landscape beckons with a hot tub for relaxation, a pergola for outdoor dining, and a tranquil water feature. Embrace the charm of outdoor living with two bench swings, a chiminea, and a fire pit, perfect for gathering with loved ones under the stars with breathtaking views. For those with equestrian interests, the barn with its horse stalls and riding arena is a remarkable bonus, allowing for a seamless integration of lifestyle and hobby. This property offers the perfect blend of indoor comfort and outdoor bliss, promising a lifestyle of tranquility and enjoyment. Overall, this property truly embodies the essence of upscale country living, making it an ideal sanctuary for anyone looking to escape the hustle and bustle while still enjoying the comforts of modern luxury. Fiberoptic internet is installed worth 1k, Wireless Security system ADT account will need to be set up by new buyer sensors everywhere Hot tub Pergula water feature, two bench swings, chimena and fire pit, snow blower, Tracter with 6'blade, Riding Lawn mower, Exterior cameras and dvr wired or wireless that can be tied into a tv, Surround Sound all speakers and sub stay. New exterior paint, new roof. Click the Virtual Tour link to view the 3D walkthrough.
Andrea Conner, Colorado License # ER.100067447, Xome Inc., License #EC100044283, AndreaD.Conner@Xome.com, 844-400-9663, 750 State Highway 121 Bypass, Suite 100, Lewisville, TX 75067

The content relating to real estate for sale in this Web site comes in part from the Internet Data eXchange (“IDX”) program of METROLIST, INC., DBA RECOLORADO® Real estate listings held by brokers other than this broker are marked with the IDX Logo. This information is being provided for the consumers’ personal, non-commercial use and may not be used for any other purpose. All information subject to change and should be independently verified. © 2024 METROLIST, INC., DBA RECOLORADO® – All Rights Reserved Click Here to view Full REcolorado Disclaimer
Elizabeth Real Estate
The median home value in Elizabeth, CO is $567,500. This is higher than the county median home value of $524,500. The national median home value is $219,700. The average price of homes sold in Elizabeth, CO is $567,500. Approximately 50.73% of Elizabeth homes are owned, compared to 30.82% rented, while 18.45% are vacant. Elizabeth real estate listings include condos, townhomes, and single family homes for sale. Commercial properties are also available. If you see a property you’re interested in, contact a Elizabeth real estate agent to arrange a tour today!
Elizabeth, Colorado has a population of 1,075. Elizabeth is more family-centric than the surrounding county with 36.4% of the households containing married families with children. The county average for households married with children is 31.88%.
The median household income in Elizabeth, Colorado is $58,523. The median household income for the surrounding county is $92,849 compared to the national median of $57,652. The median age of people living in Elizabeth is 36.7 years.
Elizabeth Weather
The average high temperature in July is 84.9 degrees, with an average low temperature in January of 15.9 degrees. The average rainfall is approximately 17.5 inches per year, with 56.6 inches of snow per year.
