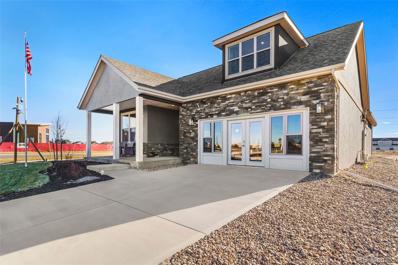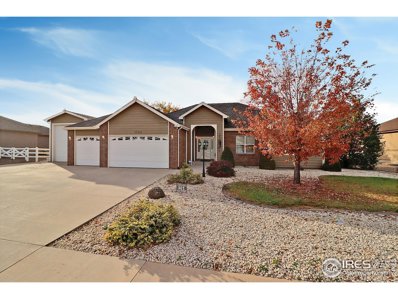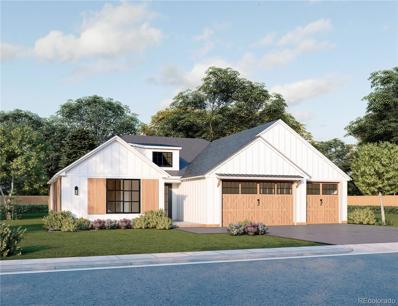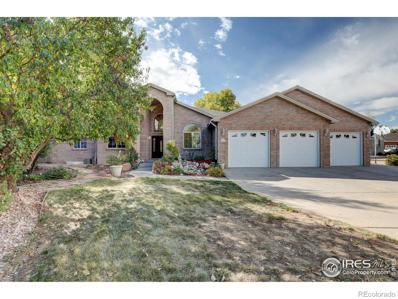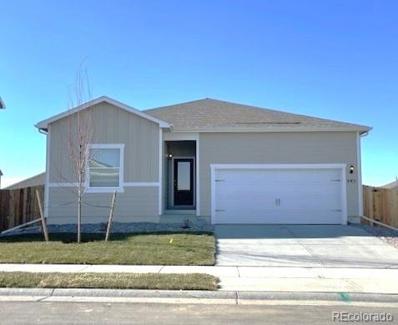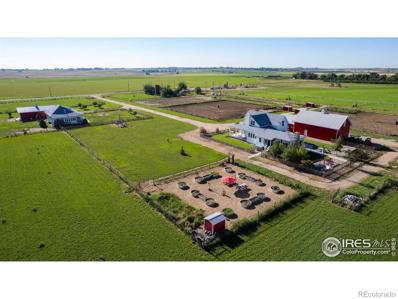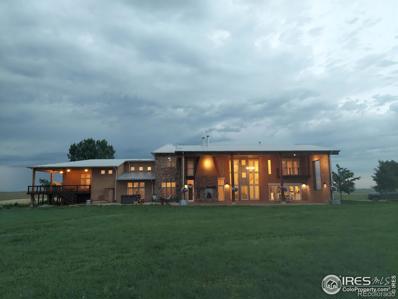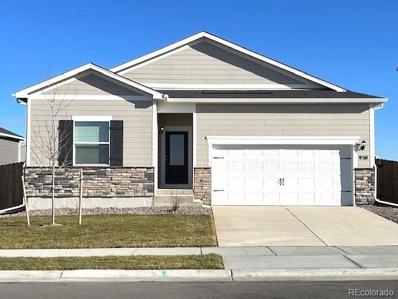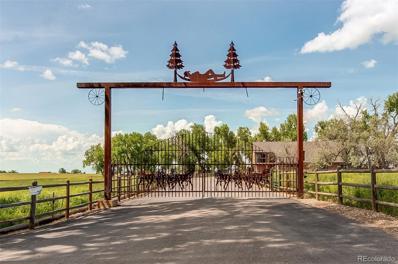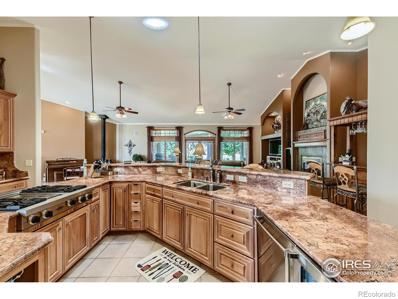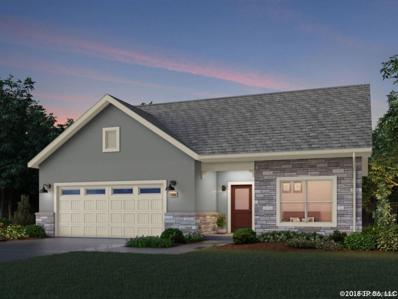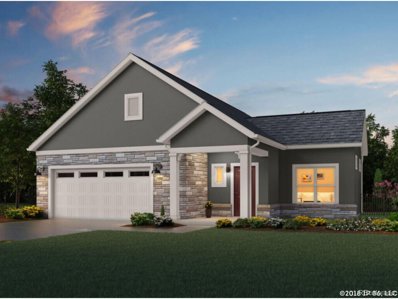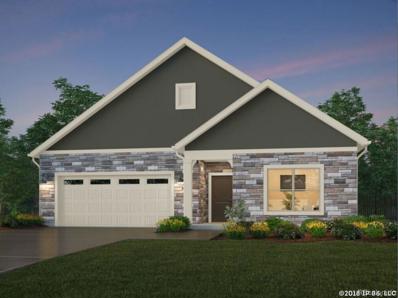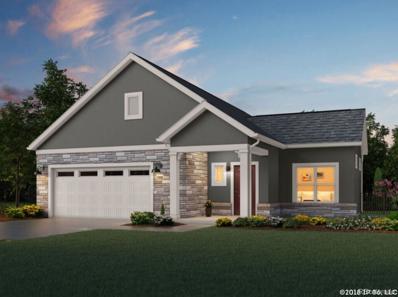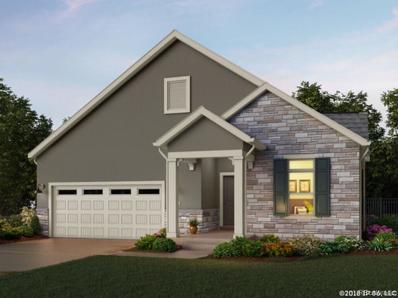Fort Lupton CO Homes for Sale
- Type:
- Single Family
- Sq.Ft.:
- 2,601
- Status:
- Active
- Beds:
- 3
- Lot size:
- 0.13 Acres
- Year built:
- 2022
- Baths:
- 3.00
- MLS#:
- 4435992
- Subdivision:
- The Courtyards At Lupton Village
ADDITIONAL INFORMATION
MODEL HOME AVAILABLE NOW! The Portico is a beautiful and striking home designed with functional excellence to promote easy manageability. Dramatic transitions like the formal entryway highlight the elegance and quality of the open, efficient design. Complementing the exquisiteness of the home are such amenities as the gourmet kitchen and private den that allow you to live in comfort with all the conveniences you desire. Enjoy the private owner’s suite nicely designed with spacious bath Take advantage of abundant storage and organizational spaces Gather with friends and family in the home’s large, centrally located kitchen Additionally, the Portico offers intelligent features including a conveniently located laundry room, generous storage space, and the added versatility of a bonus suite perfect for a guest room. All things considered, the Portico provides a luxurious yet casual living experience that caters to your lifestyle desires.
- Type:
- Other
- Sq.Ft.:
- 3,386
- Status:
- Active
- Beds:
- 4
- Lot size:
- 0.32 Acres
- Year built:
- 2007
- Baths:
- 3.00
- MLS#:
- 998679
- Subdivision:
- Appel Farm Estates
ADDITIONAL INFORMATION
I can't say enough about this property! You will love coming home every day! Welcoming entry, large living area with gas fireplace and lots of natural sunlight, high ceilings. Kitchen has plenty of cabinets and counterspace and is open to breakfast nook overlooking the BEAUTIFUL back yard with many varieties of trees and garden boxes . Extended patio with so much room for entertaining! Basement is finished with bedroom, bath, large family room area and plenty of storage space. Oversized 3 car HEATED garage and an amazing DETACHED 14X40 RV garage or shop. Large lot with park like landscaping. A great location if you are commuting to Denver or up north! Brand new roof installed in December! Set up a showing to see this home today, these properties don't come up often. Buyer/Buyers agent to verify square footage, schools, HOA, and taxes (taxes shown are with senior discount).
- Type:
- Single Family
- Sq.Ft.:
- 2,147
- Status:
- Active
- Beds:
- 3
- Lot size:
- 3.8 Acres
- Year built:
- 2024
- Baths:
- 3.00
- MLS#:
- 9585947
- Subdivision:
- Buffalo Ridge Estates
ADDITIONAL INFORMATION
TO BE BUILT--Build your custom or semi-custom home on these new, limited acreage homesites. Gj Gardner Homes offers 100's of floor plans to choose from, or bring your own plans. Optional Finished basement for additional living space and bedrooms & baths--inquire for more information. These 7 lots range in size from 3.0 to just over 4.0 acres all placed on a non-through street/cul-de-sac. Homes sites allow for outbuildings and Livestock such as horses, cattle, Alpaca etc. Pricing is based on our Inaugural Inclusions and not based on the renderings or finishes shown. (Photos are for representation only)--additional costs may apply. Price includes approximately $85,000 in Allowances for Permits/Fees, Fire Sprinkler System, Water Tap fee & Septic. Lot cost of $250,000 is included in the list price. Let us help you design your dream home and customize as much or as little as you wish. Give us a call to learn more.
- Type:
- Single Family
- Sq.Ft.:
- 6,606
- Status:
- Active
- Beds:
- 8
- Lot size:
- 0.35 Acres
- Year built:
- 1999
- Baths:
- 5.00
- MLS#:
- IR997987
- Subdivision:
- Country Day Estates
ADDITIONAL INFORMATION
PRICE IMPROVEMENT AND SELLER CONCESSION Exceptional 8 Bedroom 5 bath brick ranch on a 1/3 acre lot with NO HOA!!! Revel in the new roof, fresh interior paint and brand new stylish flooring. This home offers RV parking, covered patio for outdoor quiet enjoyment or entertaining, a convenient 3 car garage and a tranquil water feature, creating a perfect blend of comfort and luxury.
- Type:
- Single Family
- Sq.Ft.:
- 1,293
- Status:
- Active
- Beds:
- 3
- Lot size:
- 0.16 Acres
- Year built:
- 2023
- Baths:
- 2.00
- MLS#:
- 8875131
- Subdivision:
- Cottonwood Greens
ADDITIONAL INFORMATION
The three-bedroom, two-bathroom Chatfield plan at Cottonwood Greens features a two-car garage, chef-ready kitchen, and large family room. As you walk through the front entry, the efficient layout unfolds before you, leading you down the hall into the family room. Overlooking the family room is the kitchen and dining area, so you never have to miss out on the family fun. A secluded master suite offers privacy and space to escape the hustle and bustle of life. This home is located on a larger lot size and is a short walk to the community picnic area and park! The home pictured is representative of the property that is being built.
$4,100,000
6261 County Road 41 Fort Lupton, CO 80621
- Type:
- Single Family
- Sq.Ft.:
- 7,798
- Status:
- Active
- Beds:
- 9
- Lot size:
- 39.94 Acres
- Year built:
- 2015
- Baths:
- 9.00
- MLS#:
- IR993074
- Subdivision:
- N/a
ADDITIONAL INFORMATION
The Sweet Horizon Farm has two homes (main home 4700+sf 6bd/6bth second show home 3000sf+ 3bd/3bth)+ lots of irrigation water = one amazing farm lifestyle! Through nostalgic design and meticulous planning, you'll feel like you've just arrived home when you drive through the front gates for the very first time. Feelings of privacy, serenity, and security wash over you as you're drawn down the long driveway directly to the movie worthy main farmhouse with a huge front porch, just like in your dreams. Along the way you'll drive by a small, tidy fruit orchard, a large drive-through garage & shop and the second iconic farmhouse with its own 8' deep, full width, covered front porch. The perfectly matched homes wear the same exterior siding style and white color while their barn style garages are the perfect shade of red. The main house garage boasts three 12' tall garage doors and an attached 20'x20' workshop. At 40 acres it's large enough for all your livestock and farming adventures, but small enough to manage. A magazine cover farm with quick access to major thoroughfares means life in the country comes with multiple grocery stores, a mall with major anchors and a 30 minute drive to DIA. Touring the grounds of this estate you'll find flowing paddock design and runs for easy transfers of livestock, setbacks for greenery, spacing for easy access, an arena , pastures, sheds, heated automatic waterers and so much more. Don't forget to walk through the arbor, (it's just past the kitchen herb garden), to the showpiece main garden with 16 raised beds with automatic watering system. With 1.9 shares of FRICO ditch water and a high-capacity Ag well with rights to 54 acre feet of water at full quota, you have the water you need. We don't want to spoil the surprises around every corner, but rest assured these custom homes come with truly custom features and you're invited to come out and explore this stunning, modern recreation of classic farm life with all its creature comforts.
$2,675,000
11881 County Road 37 Fort Lupton, CO 80621
- Type:
- Single Family
- Sq.Ft.:
- 5,135
- Status:
- Active
- Beds:
- 5
- Lot size:
- 81.05 Acres
- Year built:
- 2018
- Baths:
- 6.00
- MLS#:
- IR992206
ADDITIONAL INFORMATION
Situated on the open prairie 5 miles east of Fort Lupton, the 81.05 acre Jones Ranch has a rare combination of luxury, security, serenity and privacy. The main parcel, Lot B, is 71.28 acres and is the parcel for sale at $2,6750,000. Lot A is 9.77 acres that has been divided off, is buildable, fully fenced and has it's own well permit. Lot A is available at this time only to the purchaser of the main parcel (Lot B) for a price of $300,000. If a buyer wishes to purchase Lot A, it must be purchased and closed simultaneously with the main Lot B. At this time we ARE NOT offering the smaller Lot A without purchasing Lot B. Water your outside areas with a full share of FRICO water and enjoy the income from current and future oil and gas leases. With over 5100 sq feet of living space, combined with a large covered patio, covered deck, high ceilings and tons of leisure space, you will think this home is even larger. Beautiful mountain views and many trees of different varieties add to this being a great place to raise a family! You'll find infrastructure including a 4 stall horse barn w/circle pen, tack building, storage building, and cross fencing making 4 pastures. Water your outside areas with a full share of FRICO water. Included mineral rights/leases are income producing at a current rate of about $15,000 per year, and more are a possibility. Entire well infrastructure was just rebuilt plus includes a 3-stage water filtration system and a new extra large water softener. A competition sized, asphalt surfaced tennis/pickleball court just off the west wing will keep you active, the large workout room will keep you fit, the spacious game room above the 800sf garage will keep you entertained and the large garden with raised beds will keep you healthy. Fort Lupton is currently expanding their Art and Rec Center. There is no way to truly describe how beautifully built and unique this home is
- Type:
- Single Family
- Sq.Ft.:
- 1,293
- Status:
- Active
- Beds:
- 3
- Lot size:
- 0.15 Acres
- Year built:
- 2023
- Baths:
- 2.00
- MLS#:
- 8087488
- Subdivision:
- Cottonwood Greens
ADDITIONAL INFORMATION
The three-bedroom, two-bathroom Chatfield plan at Cottonwood Greens features a two-car garage, chef-ready kitchen, and large family room. As you walk through the front entry, the efficient layout unfolds before you, leading you down the hall into the family room. Overlooking the family room is the kitchen and dining area, so you never have to miss out on the family fun. A secluded master suite offers privacy and space to escape the hustle and bustle of life. This home is located across the street and just a short walk from one of the community park picnic areas! The home pictured is representative of the property that is being built.
$2,150,000
15511 County Road 12 Fort Lupton, CO 80621
- Type:
- Single Family
- Sq.Ft.:
- 5,289
- Status:
- Active
- Beds:
- 6
- Lot size:
- 51.26 Acres
- Year built:
- 1976
- Baths:
- 6.00
- MLS#:
- 4952054
- Subdivision:
- Ft Lupton
ADDITIONAL INFORMATION
ALL 51+ ACRES INCLUDED in price adjustment! This is not just an amazing property it's a lifestyle! Just 33 minutes from Broncos Stadium this property includes endless possibilities including multi-generational living with several revenue stream options. Enjoy Equestrian lifestyle with an unbelievable event space, a currently operating oil well, livestock, sport activities, R.V. sites, and whatever you can imagine is on this 51.26 acre property. Additionally, you find fuel pumps, gardens that irrigate with weed barrier, a playground, and a multi use turf area. With three primary/master suites two on main floor both with walk out patio doors, and a third upstairs with a beautiful deck all including an en suite! This custom home is adorned with the finest of finishes from the tongue and groove ceilings, shiplap walls, and vaulted ceilings down to the real wood floors. The kitchen is an absolute show stopper complete with commercial refrigerator, downdraft range, and an unforgettable island attached to a 10x10 size pantry. This beautiful home has room for the whole family with an additional 3 bedrooms and 3 baths. Home boast scenic, unobstructed mountain views from almost all the rooms! The 5 car garage is fully loaded with lift and everything you could ever want in a garage. The barn next to the garage also has its own kitchen and bathroom with lots of space to work, play, or host. Lastly, in between the home and 5 car garage is an amazing water feature, hot tub and a large rotisserie BBQ. With so many stunning features, this is a property you have to see to believe!
$2,250,000
4200 County Road 19 Fort Lupton, CO 80621
- Type:
- Single Family
- Sq.Ft.:
- 3,594
- Status:
- Active
- Beds:
- 3
- Lot size:
- 16 Acres
- Year built:
- 2001
- Baths:
- 3.00
- MLS#:
- IR981188
- Subdivision:
- None
ADDITIONAL INFORMATION
Incredible custom built 3594 sq. ft. brick ranch-style home on 16 acres with amazing, unobstructed views of the mountains. Home features open floor plan with vaulted ceilings in the living room, beautiful kitchen with granite countertops, lots of wood flooring throughout the house, large bedrooms, wonderful views from any window in the house. Huge 7776 sq. ft. heated shop with attached office (including shower) and 20 ft. doors; plus 2450 sq. ft. metal barn with attached loafing shed. 3 phase power is at the property line. So much to see!
- Type:
- Single Family
- Sq.Ft.:
- 2,058
- Status:
- Active
- Beds:
- 2
- Lot size:
- 0.15 Acres
- Year built:
- 2023
- Baths:
- 2.00
- MLS#:
- 9788982
- Subdivision:
- The Courtyards At Lupton Village
ADDITIONAL INFORMATION
****To Be Built**** 2-4 Bedrooms 2-3 Bathrooms ~2,058-2,832 Sq. Ft.Welcome to the Promenade III, one of our largest and most spectacular homes. The Promenade III is an elegant, open home with plenty of room for your oversized sofas and dining room furniture. The gourmet kitchen with center island and walk-in pantry make it the ideal place to have a quick meal or prepare a grand feast for family and friends.Relax in the secluded den or the private courtyardRelish in the spacious owner’s suiteEasily corral your belongings in the mudroom and additional storage spaceThis expertly designed wide open home allows you to easily and comfortably host friends and family and steal away to enjoy a moment of peaceful privacy. For those who believe that the home is where the heart is, rejoice with the Promenade III.Home Design Features:Private, garden courtyardFirst floor owner’s suiteFirst floor laundry roomFlex RoomExtra-large garageSingle-level livingFeatures of universal designSignature architectural detailsFlexible living spaceEnergy-efficient windowsAbundant natural lightSpacious entertainment areasOptional gourmet kitchenOptional deluxe kitchenOptional Pet SpaOptional built-in shelvesOptional sitting room off of owner’s suiteOptional screened porch off of owner’s suiteOptional covered porch off of owner’s suiteOptional tray ceilingOptional zero-threshold showerOptional second floor bonus suite*Although all floor plans, illustrations, and specifications are believed correct at the time of publication, the right is reserved to make changes, without notice or obligation. Windows, doors, ceilings, layout and room sizes may vary depending on the options and elevations selected. This information is for illustrative purposes only and not part of a legal contract.
$485,000
303 Josef Cir Fort Lupton, CO
- Type:
- Other
- Sq.Ft.:
- 1,418
- Status:
- Active
- Beds:
- 2
- Lot size:
- 0.13 Acres
- Year built:
- 2023
- Baths:
- 2.00
- MLS#:
- 7264965
- Subdivision:
- The Courtyards at Lupton Village PUD
ADDITIONAL INFORMATION
*****To Be Built*****The Capri IV is the perfect fusion of luxurious design and modern functionality built with you in mind. Complete with multiple large bedrooms and flexible living rooms the Capri IV allows you to live your lifestyle without limits. * Choose the outdoor space that fits your needs to enjoy your private courtyard * Host guests in an extra room, split from the Owner's suite for additional privacy * Cook in style in the gourmet kitchen with an open view to the Great Room Regardless of the extra amenities you choose, the Capri IV is a true single-level, open architecture home that makes efficient use of space and channels natural light. Thanks to its flexibility and elegance, the Capri IV is the perfect fit for all personalities and lifestyles.
$505,000
307 Josef Cir Fort Lupton, CO
- Type:
- Other
- Sq.Ft.:
- 1,519
- Status:
- Active
- Beds:
- 2
- Lot size:
- 0.11 Acres
- Year built:
- 2023
- Baths:
- 2.00
- MLS#:
- 6981706
- Subdivision:
- The Courtyards at Lupton Village
ADDITIONAL INFORMATION
*****To Be Built*****The Palazzo is revered for its design flexibility, luxurious options, and standard comforts. Possibilities abound from an upstairs bonus suite, walk-in spa shower, private den, restful sitting room, and much more. Take control of your lifestyle with the Palazzo, a contemporary and dynamic home like no other. Choose an extra room that can become a multipurpose sunroom Host guests upstairs in the bonus suite, which includes an optional wet bar Cook in style in the gourmet kitchen designed to accommodate double ovens and more Regardless of the options you choose, the Palazzo is a warm and lively home energized by abundant living space, contemporary amenities, and natural light. Thanks to its flexibility and elegance, the Palazzo is the perfect fit for all personalities and lifestyles.
- Type:
- Single Family
- Sq.Ft.:
- 1,418
- Status:
- Active
- Beds:
- 2
- Lot size:
- 0.13 Acres
- Year built:
- 2023
- Baths:
- 2.00
- MLS#:
- 7264965
- Subdivision:
- The Courtyards At Lupton Village Pud
ADDITIONAL INFORMATION
*****To Be Built*****The Capri IV is the perfect fusion of luxurious design and modern functionality built with you in mind. Complete with multiple large bedrooms and flexible living rooms the Capri IV allows you to live your lifestyle without limits.• Choose the outdoor space that fits your needs to enjoy your private courtyard• Host guests in an extra room, split from the Owner’s suite for additional privacy• Cook in style in the gourmet kitchen with an open view to the Great RoomRegardless of the extra amenities you choose, the Capri IV is a true single-level, open architecture home that makes efficient use of space and channels natural light. Thanks to its flexibility and elegance, the Capri IV is the perfect fit for all personalities and lifestyles.
- Type:
- Single Family
- Sq.Ft.:
- 1,519
- Status:
- Active
- Beds:
- 2
- Lot size:
- 0.11 Acres
- Year built:
- 2023
- Baths:
- 2.00
- MLS#:
- 6981706
- Subdivision:
- The Courtyards At Lupton Village
ADDITIONAL INFORMATION
*****To Be Built*****The Palazzo is revered for its design flexibility, luxurious options, and standard comforts. Possibilities abound from an upstairs bonus suite, walk-in spa shower, private den, restful sitting room, and much more. Take control of your lifestyle with the Palazzo, a contemporary and dynamic home like no other.Choose an extra room that can become a multipurpose sunroomHost guests upstairs in the bonus suite, which includes an optional wet barCook in style in the gourmet kitchen designed to accommodate double ovens and moreRegardless of the options you choose, the Palazzo is a warm and lively home energized by abundant living space, contemporary amenities, and natural light. Thanks to its flexibility and elegance, the Palazzo is the perfect fit for all personalities and lifestyles.
ADDITIONAL INFORMATION
The Courtyards at Lupton Village is a 55+ Epcon community located in Fort Lupton, CO offering luxury ranch homes with private courtyards and extra large 2 Car attached garages.Our homes are designed and built to connect you to the outdoors and your community. A private courtyard forms the centerpiece of your home, allowing you access to a quiet, peaceful, private oasis visible from anywhere in your home. And with open floor plans, luxurious kitchens and baths, and versatile room arrangements, the only limit to making our homes truly yours is your imagination. The 55 and better community is centrally located at the end of South Rollie Avenue, near the Recreation, Pool and Senior Center, across the street from the New Library, Coyote Creek Golf Course less than 1 mile away, close to local shopping and grocery. We look forward to sharing information about our community!MLS listing is representative of base price without structural options, upgrades and personal selections. Price subject to change without notice.
Andrea Conner, Colorado License # ER.100067447, Xome Inc., License #EC100044283, AndreaD.Conner@Xome.com, 844-400-9663, 750 State Highway 121 Bypass, Suite 100, Lewisville, TX 75067

The content relating to real estate for sale in this Web site comes in part from the Internet Data eXchange (“IDX”) program of METROLIST, INC., DBA RECOLORADO® Real estate listings held by brokers other than this broker are marked with the IDX Logo. This information is being provided for the consumers’ personal, non-commercial use and may not be used for any other purpose. All information subject to change and should be independently verified. © 2024 METROLIST, INC., DBA RECOLORADO® – All Rights Reserved Click Here to view Full REcolorado Disclaimer
| Listing information is provided exclusively for consumers' personal, non-commercial use and may not be used for any purpose other than to identify prospective properties consumers may be interested in purchasing. Information source: Information and Real Estate Services, LLC. Provided for limited non-commercial use only under IRES Rules. © Copyright IRES |
Fort Lupton Real Estate
The median home value in Fort Lupton, CO is $450,000. This is higher than the county median home value of $331,200. The national median home value is $219,700. The average price of homes sold in Fort Lupton, CO is $450,000. Approximately 61.37% of Fort Lupton homes are owned, compared to 32.29% rented, while 6.34% are vacant. Fort Lupton real estate listings include condos, townhomes, and single family homes for sale. Commercial properties are also available. If you see a property you’re interested in, contact a Fort Lupton real estate agent to arrange a tour today!
Fort Lupton, Colorado has a population of 7,829. Fort Lupton is more family-centric than the surrounding county with 39.46% of the households containing married families with children. The county average for households married with children is 38.89%.
The median household income in Fort Lupton, Colorado is $55,887. The median household income for the surrounding county is $66,489 compared to the national median of $57,652. The median age of people living in Fort Lupton is 33.5 years.
Fort Lupton Weather
The average high temperature in July is 89.6 degrees, with an average low temperature in January of 14.4 degrees. The average rainfall is approximately 16.1 inches per year, with 37.7 inches of snow per year.
