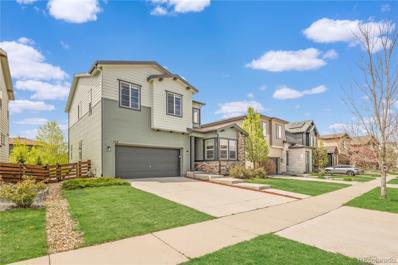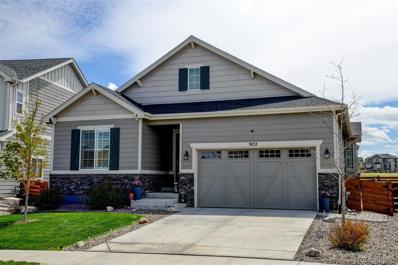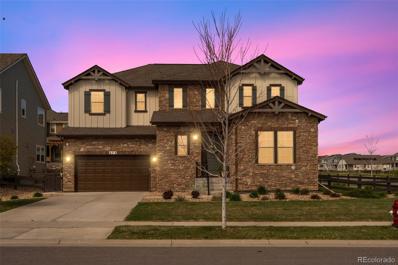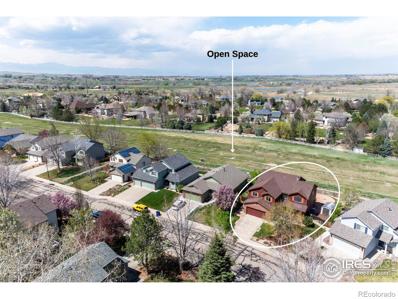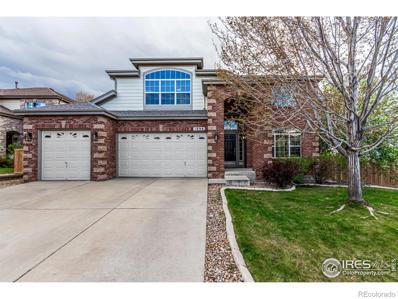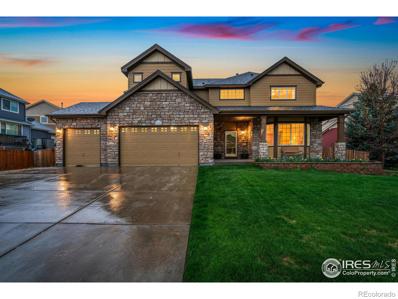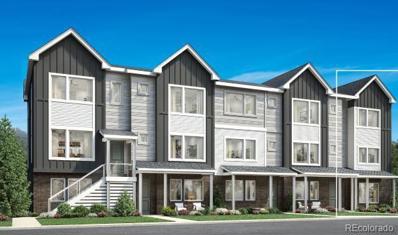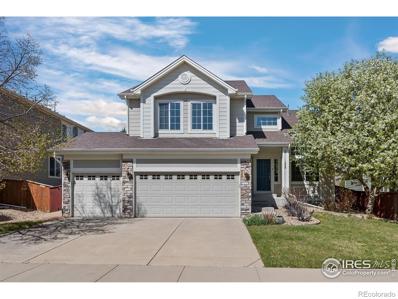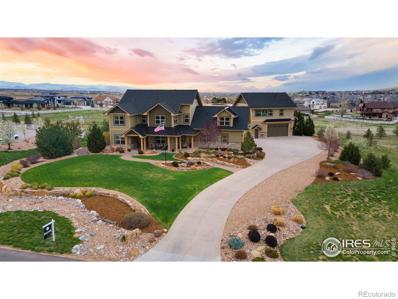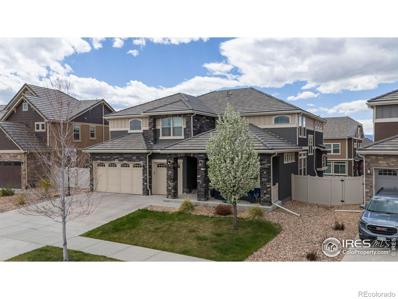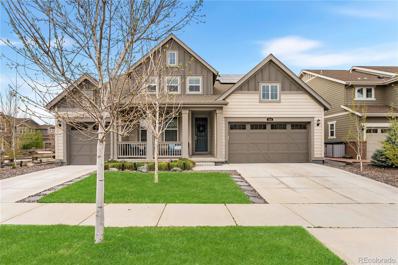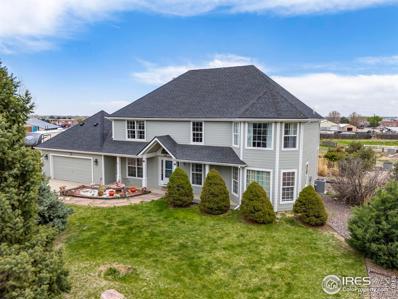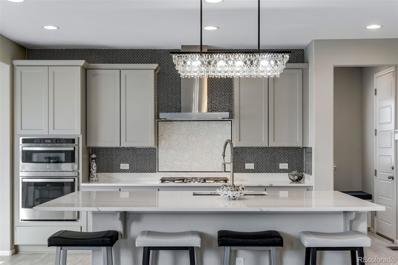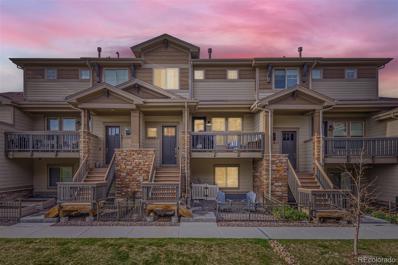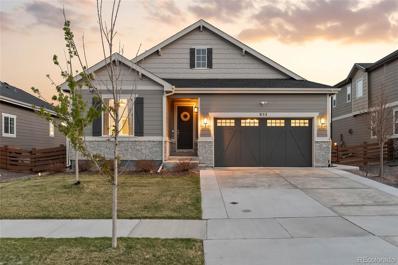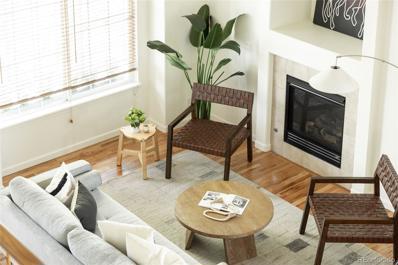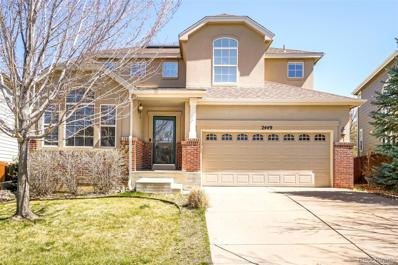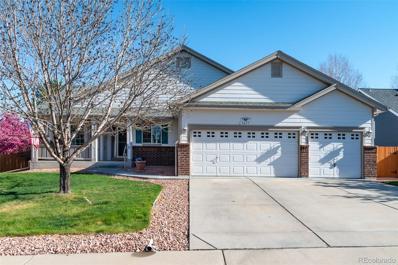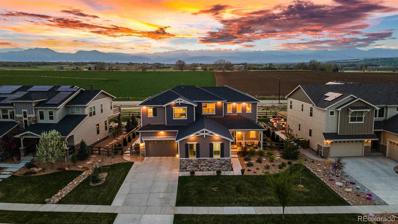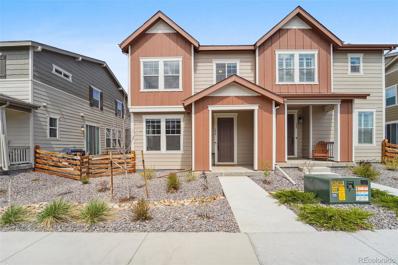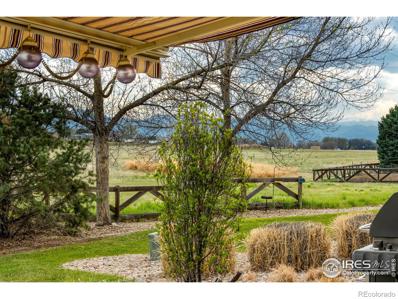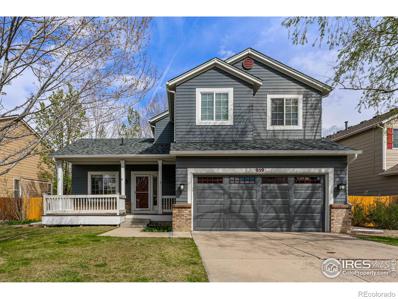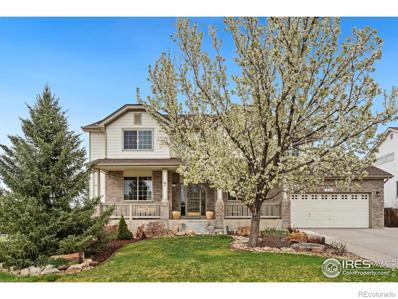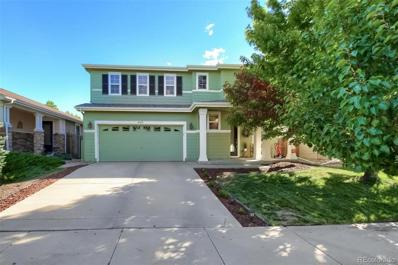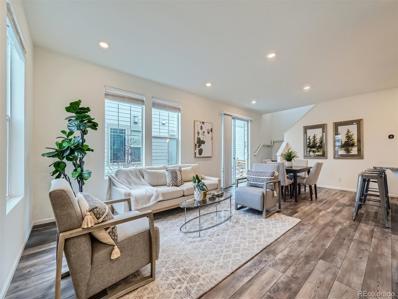Erie CO Homes for Sale
$800,000
166 Starlight Circle Erie, CO 80516
- Type:
- Single Family
- Sq.Ft.:
- 3,673
- Status:
- NEW LISTING
- Beds:
- 5
- Lot size:
- 0.11 Acres
- Year built:
- 2015
- Baths:
- 4.00
- MLS#:
- 7220178
- Subdivision:
- Daybreak
ADDITIONAL INFORMATION
Exuding effortless style and class, this stunning 5-bedroom, 4-bath, finished basement Erie residence offers a modern lifestyle in a fantastic location! Enter the 3,673 sq ft interior where you’ll be welcomed by the foyer’s two-story ceilings, elegant earth tones, and gorgeous wood-style flooring. Receive and entertain your guests in the sunlit living area surrounded by large picture windows, with its adjacent dining corner. Flaunt your culinary finesse in the open kitchen sporting a set of stainless steel appliances, custom cabinetry, subway tile backsplash, and gleaming granite countertops that extend to the multi-seater, pendant-lit island. Five comfortable carpeted bedrooms with ceiling fans and ample storage offer a serene escape, including one on the lower level accommodated by a full bath. Upstairs, the generous primary suite awaits with incredible views, a walk-in closet, and a refreshing ensuite with dual vanities and a step-in shower. Wide glass sliders lead to the pergola-covered patio that invites you to unwind and sip morning coffee in seclusion. A few steps down, host memorable weekend BBQs on the expansive, fenced-in backyard framed with foliage. Other inclusions are a laundry area, a home office, a versatile finished basement, and an attached 2-car garage with plenty of driveway parking. Cheap HOA at $96 comes with community pools, clubhouse, fitness center and trails. Come for a tour before it slips you by!
$824,900
972 Pinecliff Drive Erie, CO 80516
- Type:
- Single Family
- Sq.Ft.:
- 3,406
- Status:
- NEW LISTING
- Beds:
- 4
- Lot size:
- 0.14 Acres
- Year built:
- 2019
- Baths:
- 3.00
- MLS#:
- 3384427
- Subdivision:
- Colliers Hill
ADDITIONAL INFORMATION
You MUST come see this immaculate ranch style home in the highly desirable Colliers Hill neighborhood of Erie. Pride of homeownership truly shines throughout! The main floor has amazing natural light and features upgraded hardwood floors throughout, plantation style shutters, 3 bedrooms including your primary bedroom with upgraded primary bathroom. Your gourmet kitchen is a chef’s dream with a custom oversized island, quartz countertops, upgraded cabinets with dove tailing & gas range. The living room has open sight lines from the kitchen with custom built in cabinets and accent wall surrounding the fireplace. In your backyard you ou’ll be able to entertain and enjoy Colorado sunsets from your oversized covered TREX deck backing to an undeveloped 10 acres of land providing privacy from neighbors directly behind you! The basement is another amazing space for entertaining with a large open area for a theatre or workout space… or both! You’ll find your 4th bedroom and 3/4 bathroom in the basement that also has two rooms for storage. Important to note that the roof was just replaced with an impact resistant shingle which will help keep your homeowners insurance lower. Colliers Hill is an amazing neighborhood with many parks, easy access to downtown Erie & I-25, St. Vrain schools and 2 clubhouses with pools! Schedule your showing today!
$949,900
673 Gilpin Circle Erie, CO 80516
Open House:
Saturday, 5/4 11:00-4:00PM
- Type:
- Single Family
- Sq.Ft.:
- 3,518
- Status:
- NEW LISTING
- Beds:
- 4
- Lot size:
- 0.2 Acres
- Year built:
- 2018
- Baths:
- 4.00
- MLS#:
- 5231287
- Subdivision:
- Compass
ADDITIONAL INFORMATION
Your search is over! Welcome to your dream home. This 4 bed/4 bath house is located in Boulder County in the highly desirable Compass Erie neighborhood and is ready for you to move in today! Boasting a fully fenced CORNER LOT with MOUNTAIN VIEWS, a deep 3-car tandem garage with insulated doors, a New class IV roof, a fresh coat of exterior paint and an unfinished basement with roughed-in plumbing for a future bath, this home has everything you need. Upon entering the home, you will be greeted by a 2-story foyer that fills the home with natural light. The tall ceilings and the 8'doors create a feeling of grandeur, while the first-floor bedroom with a full bath is perfect for hosting guests. The formal dining room, large kitchen w/granite countertops, and stainless-steel appliances (included), walk-in pantry, are ideal for entertaining, the hearth room/Den with its gas fireplace off the kitchen is perfect for working from home. Upstairs you will find a spacious loft area with stunning wall of windows. The master bedroom offers breathtaking views of the mountains, his and her walk-in closet, separate vanities with a large soaking tub; the walk-in shower features a Rain shower faucet. 2 secondary bedrooms share a Jack and Jill bathroom with granite countertops. The second-floor laundry features a window and sink. Don't miss out on the miles of trails, pocket parks, bocce courts, and the future 10-acre Erie town park. Plus, from May-December, you can enjoy the sight of hot air balloons floating overhead. This home is a must-see and won't be on the market long! OPEN HOUSE SATURDAY MAY 4 from 11AM-4PM.
$699,000
1406 Banner Circle Erie, CO 80516
- Type:
- Single Family
- Sq.Ft.:
- 3,357
- Status:
- NEW LISTING
- Beds:
- 5
- Lot size:
- 0.16 Acres
- Year built:
- 1999
- Baths:
- 4.00
- MLS#:
- IR1008265
- Subdivision:
- Kenosha Farm
ADDITIONAL INFORMATION
A charming front porch and a meticulously landscaped front yard frame the entrance of this Kenosha Farms home with spectacular backyard views. Step inside to be enveloped by the warmth of hardwood floors, vaulted ceilings and a seamless flow between the family room and kitchen. The kitchen features a walk-in pantry and the option to dine al fresco on the Trex Deck to enjoy the views or in the formal dining room. Book lovers rejoice in the custom built-in shelving adorning the living room and family room, offering a haven for literary treasures. This home has a bedroom on the main level complete with a walk-in closet, alongside the convenience of a laundry room and mudroom just steps from the garage. Four bedrooms are located upstairs, including the primary suite equipped with an ensuite bath and a private Trex balcony, the perfect vantage point for awe-inspiring mountain views.The finished basement has a rec room and separate office space, adaptable as a non-conforming bedroom or home gym. Large exterior garden shed included. Enjoy the walking path behind the home. Backing to the community's open space and just a short drive to Downtown Erie with great restaurants and shops.
$950,000
1898 Tamarak Way Erie, CO 80516
Open House:
Sunday, 5/5 1:30-3:00PM
- Type:
- Single Family
- Sq.Ft.:
- 4,525
- Status:
- NEW LISTING
- Beds:
- 5
- Lot size:
- 0.21 Acres
- Year built:
- 2004
- Baths:
- 5.00
- MLS#:
- IR1008284
- Subdivision:
- Vista Ridge
ADDITIONAL INFORMATION
Welcome to your dream home! Nestled in the Vista Ridge community in Erie featuring 5 bedrooms, 4.5 baths, and 3 car garage. Enjoy plenty of community amenities including 2 private community pools, multiple parks and a community center just minutes away. Step into a home that's been meticulously upgraded with brand new floors, fresh paint throughout, and modern lighting radiating elegance at every turn. This captivating interior showcases spacious living areas with a soothing color palette, a large chef's kitchen with newer stainless steel appliances, double ovens, a large island and office space with a cozy fireplace on the main floor. A tranquil primary bedroom with spa inspired ensuite, fireplace, and corner tub perfect for relaxing after a long day. Large secondary bedrooms with attached bathrooms to ensure plenty of room for the whole family. Entertain in style with your very own movie theater and wet bar in the basement, promising endless enjoyment for family and friends alike. Embrace year-round comfort with newly installed heating and cooling systems, ensuring perfect temperatures no matter the season. Escape to your own private sanctuary in the backyard, surrounded by a new fence for added security and privacy. Don't miss out on the opportunity to make this exceptional property yours today.
$985,000
1242 Serene Drive Erie, CO 80516
Open House:
Saturday, 5/4 11:00-1:00PM
- Type:
- Single Family
- Sq.Ft.:
- 3,976
- Status:
- NEW LISTING
- Beds:
- 4
- Lot size:
- 0.28 Acres
- Year built:
- 2006
- Baths:
- 4.00
- MLS#:
- IR1008242
- Subdivision:
- Vista Pointe
ADDITIONAL INFORMATION
Add this to your favorites and schedule a showing today! Nearly 4,000 square feet of finished living space (including an indoor Swim-Spa/Hot Tub) and an additional 1100 s.f. of unfinished basement space provides ample room to thrive and grow! Four bedrooms, four baths, massive loft on the 2nd floor round out the equally generous main floor living space with formal dining, parlor, and fireplace-featured living room .The decked patio has room for outdoor entertaining, container gardening, and more! Situated on over a quarter acre lot, this home provides all the ingredients required to roam, live, work, and play! Located in the desirable Vista Pointe subdivision, you are minutes from all the terrific amenities Erie, Lafayette, Boulder, and Broomfield have to offer - from shopping, health care, parks, the foothills, and so much more!
$600,000
706 Saddle Drive Erie, CO 80516
- Type:
- Townhouse
- Sq.Ft.:
- 1,801
- Status:
- NEW LISTING
- Beds:
- 3
- Year built:
- 2024
- Baths:
- 4.00
- MLS#:
- 4980954
- Subdivision:
- Erie Town Center
ADDITIONAL INFORMATION
NEW Toll Brothers townhome at Erie Town Center with limited time incentives for design and financing *additional costs apply for design upgrades. The Glenarm offers a sleek design ideal for modern living. The first floor opens with a foyer and useful first floor bedroom and attached full bath. Up the stairs, the main open-concept living area flows seamlessly from the great room into the casual dining room and kitchen featuring a spacious island with seating and ample counter and cabinet space. A lovely balcony allows you to enjoy time outdoors. The third floor includes a serene primary bedroom with a roomy walk-in closet and a lovely primary bath with a dual-sink vanity, a shower with seat, and a private water closet. The secondary bedroom comes complete with a walk-in closet and a private bath. Additional highlights include open railing, an everyday entry, a powder room on the second floor, and convenient in-home laundry. Make this townhome yours soon and enjoy a $50,000 Options Credit, and the opportunity to select interior colors and finishes with our professional designers at the Toll Brothers Design Studio. Don't miss this opportunity to join our low-maintenance Erie Town Center community. Schedule an appointment today! *Please note: Sales Center for Erie Town Center is temporarily located at our Downtown Superior Sales Center: 701 Promenade Drive, Superior, CO 80027 *By appointment only. Please contact the Toll Brothers Sales Team at 720.861.0600 or email erietowncenter@tollbrothers.com for more information. Buyer and Buyer's agent to verify square footage, taxes, schools, options, inclusions, and incentives. Please ask about our current financing incentives.
$704,900
172 Northrup Drive Erie, CO 80516
- Type:
- Single Family
- Sq.Ft.:
- 2,973
- Status:
- NEW LISTING
- Beds:
- 5
- Lot size:
- 0.14 Acres
- Year built:
- 2006
- Baths:
- 4.00
- MLS#:
- IR1008206
- Subdivision:
- Creekside
ADDITIONAL INFORMATION
Beautiful home in the desirable Creekside Neighborhood. Open floorplan, spacious kitchen, pantry, vaulted ceilings, new included washer/dryer, huge master bedroom, beautiful landscaping with stamped concrete patio, living room fireplace, new carpet, 3 car garage, central AC, quiet street, and walking distance to Red Hawk Elementary School and parks. Amazing price for this location and neighborhood! Buyer to verify measurements. Easy to show and flexible closing date.
$2,450,000
169 Commander Drive Erie, CO 80516
Open House:
Saturday, 5/4 12:00-3:00PM
- Type:
- Single Family
- Sq.Ft.:
- 4,981
- Status:
- NEW LISTING
- Beds:
- 6
- Lot size:
- 2.26 Acres
- Year built:
- 2004
- Baths:
- 6.00
- MLS#:
- IR1008190
- Subdivision:
- Vista Estates
ADDITIONAL INFORMATION
Amidst the picturesque majesty of mountain peaks, this sophisticated mountain-style estate presents an enchanting tableau of natural beauty. Its meticulously landscaped grounds, not only offer vast expanses of space and seclusion but also serve as a verdant oasis framing breathtaking vistas that stretch as far as the eye can see. Step into the heart of culinary excellence within the gourmet kitchen, where culinary aspirations come to life. Here, two dishwashers, a trio of ovens, a six-burner gas grill, pot filler, and an array of stainless steel appliances stand as testaments to culinary opulence. Amidst the ambiance of alder cabinetry, hickory floors and granite countertops, an inviting island stands, while a wine fridge and a deluxe ice maker add an extra touch of sophistication to the culinary experience. Discover the versatility of an au pair unit, a haven with its own discrete entrance, complete with a petite fridge and dishwasher, poised to accommodate a live-in nanny or student. Step into the enchanting backyard, where a sprawling flagstone patio plays host to a gently babbling creek that flows into a tranquil pond. There is a secluded seating area and a gas fire place that invite moments of quiet contemplation beneath the starlit sky. Also situated nearby is a magnificent, rustic wood-burning fire pit. Venture beyond the main house to discover the carriage house, a retreat boasting its own kitchen adorned with granite countertops and stainless steel appliances. A cozy bedroom and luxurious full bath beckon, while two fireplaces add a touch of warmth and ambiance, creating an idyllic haven for short or long-term rentals amidst the splendor of the mountains. This expansive property enjoys a prime location bordered by The Colorado National Golf Course to the east and the Erie Air Park to the south. With close proximity to Boulder, Erie, Denver and DIA, this property seamlessly integrates urban accessibility with the tranquility of nature.
$1,295,000
228 Highlands Circle Erie, CO 80516
Open House:
Sunday, 5/5 1:00-3:00PM
- Type:
- Single Family
- Sq.Ft.:
- 5,739
- Status:
- NEW LISTING
- Beds:
- 6
- Lot size:
- 0.18 Acres
- Year built:
- 2016
- Baths:
- 5.00
- MLS#:
- IR1008180
- Subdivision:
- Erie Highlands
ADDITIONAL INFORMATION
Seize this terrific opportunity to own a beautifully upgraded and sophisticated home in desirable Erie Highlands. Located just steps from the community pool, park, Highlands Elementary and trail system, this home is sure to please the most discriminating Buyer. Features include a bright and open floorplan with extensive wood flooring, beautiful chef's kitchen w stainless appliances, gas top, double oven, large pantry, and island flowing to the great room with fireplace, main floor study and bedroom w 3/4 bath plus 4 bedrooms and a loft up! The primary suite has a luxurious bath and a superb custom closet. Extend your living in the professionally finished basement complete with wet bar, rec room, 6th bedroom, bath, and gym. Extras include upgraded lighting throughout, ceiling fans, composite deck, large laundry with sink and storage, 3 car garage and more!
$1,200,000
954 Dakota Lane Erie, CO 80516
- Type:
- Single Family
- Sq.Ft.:
- 5,936
- Status:
- NEW LISTING
- Beds:
- 7
- Lot size:
- 0.19 Acres
- Year built:
- 2018
- Baths:
- 6.00
- MLS#:
- 4773544
- Subdivision:
- Flatiron Meadows
ADDITIONAL INFORMATION
DON'T MISS THIS AMAZING OPPORTUNITY to own one of the most highly desired homes... the SUPERHOME!! Discover luxury living in this exquisite 7-bedroom, 6-bathroom home located on an incredible corner lot! Step inside & feel the welcoming spaciousness of the open floor plan, inviting you to explore & make yourself at home! Gourmet kitchen, showcasing a distinctive island with bar seating, granite countertops, sleek stainless-steel appliances, & an eye-catching tile backsplash. Plenty of cabinet space ensures effortless organization, while the nearby spacious dining area is perfect for gatherings. Cozy family room with fireplace, perfect for those chilly nights! Beautiful wood floors throughout and plenty of windows lighting up this room! Main floor mother in law suite w/separate entry, 1-car oversized garage, private kitchen, laundry, bedroom & bathroom, patio & living room area which is separate from the rest of this luxurious home making this floorplan perfect for multiple families! Upstairs features 5 large bedrooms including a huge master suite with 5 piece master bathroom & oval tub! Additional bedroom w/private bathroom & walk in shower. Additional full bathroom w/double sinks. Huge loft area! Upstairs laundry room! You'll love having those family/friend gatherings in your finished basement featuring a wet bar, 2 additional bedrooms with a large walk in closet, & a stunning bathroom with a walk-in shower! Enjoy hosting those summer BBQ's on your covered deck & huge stamped concrete patio!! Beautiful water feature & garden area. Plenty of Aspen trees along the fence area will give you the ultimate backyard privacy! Built-in fire pit!! Hot tub pre-wire. Large side yard with grass is a great area to set up games! Enjoy the energy savings with your eco-friendly solar panels. Flatiron Meadows is a Solar Panel community & home to a K-8 highly regarded BVSD school, trails, parks, pavilions + offers easy commutes via 287, I-25, 470. Own your DREAM home today!
$999,000
8014 Sunrise Court Erie, CO 80516
- Type:
- Single Family
- Sq.Ft.:
- 2,880
- Status:
- NEW LISTING
- Beds:
- 4
- Lot size:
- 1.45 Acres
- Year built:
- 1998
- Baths:
- 3.00
- MLS#:
- IR1008144
- Subdivision:
- Morningside Estates Sub Fg#2
ADDITIONAL INFORMATION
Nestled within the tranquil embrace of the neighborhood, this home stands out with its expansive 1.45-acre lot, offering ample space for leisure, privacy, play & functionality. The property is adorned with mature trees, providing a natural privacy screen that enhances the sense of serenity. Practicality is met with luxury as the residence features a workshop for tinkering enthusiasts and a versatile main floor flex room adaptable to various needs. Entertaining is effortlessly facilitated by the large deck, complemented by both an eat-in kitchen and an additional dining room for formal gatherings. Inside, the gourmet kitchen boasts upgraded features, while the spacious great room invites warmth and relaxation around its brick fireplace. Upstairs, four generously sized bedrooms await, including a massive primary room that has mountain views, ensuring comfort and convenience for the entire household. Moreover, with no HOA, no metro district fees, & lower than average taxes this property not only offers a serene lifestyle but also significant savings on monthly expenses.
- Type:
- Single Family
- Sq.Ft.:
- 4,211
- Status:
- NEW LISTING
- Beds:
- 4
- Lot size:
- 0.15 Acres
- Year built:
- 2022
- Baths:
- 5.00
- MLS#:
- 5616607
- Subdivision:
- Colliers Hill
ADDITIONAL INFORMATION
Welcome home to this stunning 4-bedroom, 5-bathroom residence nestled on a coveted corner lot in the sought-after Colliers Hill Neighborhood. Boasting mountain views and bathed in natural light, this home is an entertainer's dream with its open floorplan and abundance of entertainment space. Step inside to discover a gourmet kitchen that will inspire your inner chef, complete with luxurious backsplash, oversized island, vent hood, stainless steel appliances and large walk-in pantry. The open floorplan flows seamlessly including a wide open family room with mountain views as well as the oversized sun room that you can make a separate sitting or formal dining room! Don’t miss the private office for those who work from home. Upstairs, a spacious loft offers versatile space for relaxation or play. The primary bedroom suite is a true retreat, featuring a custom-finished walk-in closet and an oversized shower, providing a luxurious oasis to unwind. You will also find two ample sized secondary bedrooms, including one with a private en-suite, perfect for guests. The finished basement adds even more living space, ideal for movie nights, hosting gatherings and still room for your home gym. Outside, the large back patio is the perfect spot to enjoy sunsets over the Rocky Mountains, while the gorgeously landscaped backyard offers a serene escape. Additional features include a new roof with impact-resistant shingles and extended gutters, ensuring peace of mind for years to come. Residents of Colliers Hill enjoy access to two community pools, multiple parks, and 15 miles of trails, making it a wonderful place to call home. Don't miss your chance to own this impeccable residence in one of the area's most desirable neighborhoods.
$599,900
593 Brennan Circle Erie, CO 80516
- Type:
- Townhouse
- Sq.Ft.:
- 2,320
- Status:
- NEW LISTING
- Beds:
- 3
- Lot size:
- 0.03 Acres
- Year built:
- 2018
- Baths:
- 4.00
- MLS#:
- 8188317
- Subdivision:
- Brennan By The Lake
ADDITIONAL INFORMATION
Nestled in the coveted Brennan by the Lake neighborhood, prepare to be captivated by a blend of luxury and practicality. Designed to seamlessly integrate modern living, the open floor plan main level, with engineered hardwood floors, reveals a great room adorned with a cozy gas fireplace. Culinary dreams come to life in the modern kitchen, where tall dark cabinets, Cream Quartz countertops, a Gas stove, and stainless-steel appliances meet in harmony. The expansive island beckons gatherings, while a main floor powder room ensures convenience without compromise. From here you can step onto your large, covered deck where evenings are spent reveling in the beauty of your surroundings. Ascend to the upper level, where the primary suite awaits with indulgent amenities including a en-suite bath and a walk-in closet. Upstairs you’ll also enjoy a second bedroom, accompanied by another full bath, a convenient laundry and a spacious loft which offers versatility for work or play. The garden level is home to the third bedroom and yet another full bath, the mechanical room and offers access to a expansive crawl space. Let’s not forget to mention that your vehicles and toys will be safely sheltered in the attached two car garage. Engage in the vibrant neighborhood Park, where community gardens, a gazebo, and lawn games await your enjoyment. Embrace the freedom of low-maintenance living, as the HOA tends to exterior upkeep, lawn care, and more—granting you the gift of leisure. Venture outside to discover Thomas Reservoir's scenic trails mere moments away, inviting you to explore nature's wonders. Benefit from the renowned Boulder Valley School District, ranked #2 in the state, ensuring a top-tier education for your loved ones. Experience the convenience of easy access to the Erie Rec Center, skate park, tennis courts, and Old Downtown Erie, a vibrant and charming hub of activity and entertainment, both day and night. Welcome Home.
$790,000
852 Pinecliff Drive Erie, CO 80516
- Type:
- Single Family
- Sq.Ft.:
- 3,608
- Status:
- NEW LISTING
- Beds:
- 4
- Lot size:
- 0.15 Acres
- Year built:
- 2020
- Baths:
- 3.00
- MLS#:
- 7908094
- Subdivision:
- Colliers Hill
ADDITIONAL INFORMATION
Welcome home to this remarkable and meticulously maintained home in the highly desirable Collier’s Hill! Immerse yourself in the charm of this sprawling 4-bedroom ranch home with an open floor plan, designed for modern living. The heart of the home is a light-filled great room with gleaming engineered hardwood floors that flow seamlessly throughout. The gourmet kitchen is a chef's dream, featuring top-of-the-line stainless steel appliances, quartz countertops with ample space for culinary creations, a gas range, and a convenient corner pantry. The large center island provides a perfect spot for casual meals or entertaining friends. Just off the kitchen, the patio is perfect for al fresco dining and summer barbecues. The luxurious primary suite has ample room, with a walk-in closet and beautiful four-piece bathroom. With two more spacious bedrooms on the main floor, a full bath, dining room, laundry room and a finished two-car garage, this home has it all! The finished basement with 9-foot ceilings truly elevates this home, offering a space that seamlessly blends functionality, comfort, and entertainment—a perfect retreat for you, or a delightful haven for overnight guests. Every inch of this space has been utilized with a rec area, an oversized bedroom and walk-in closet, a full bathroom, and an unfinished section turned into a gym. Unsurpassed location close to the neighborhood pools, park, clubhouse, elementary school and high school. Near miles of open space trails, shopping, restaurants, downtown Erie, and situated within the highly acclaimed St. Vrain Valley school district all while being situated on a quiet street. It's the perfect place to create lasting memories and embrace the joy of single-story living.
$825,000
2731 Sunset Way Erie, CO 80516
- Type:
- Single Family
- Sq.Ft.:
- 3,362
- Status:
- NEW LISTING
- Beds:
- 4
- Lot size:
- 0.16 Acres
- Year built:
- 2004
- Baths:
- 4.00
- MLS#:
- 4254386
- Subdivision:
- Vista Ridge
ADDITIONAL INFORMATION
There is a grace that comes with certain homes - those that have been thoughtfully attended to and infused with love. It creates a special environment that is not easily duplicated. Such is the case with 2731 Sunset Way in the highly sought after Vista Ridge community. Over the years, the current owners have placed their stamp on this delightful home in a myriad of ways. You’ll find custom touches throughout this light-filled 4 bedroom, 4 bath home. From the built-in buffet storage with wine bar in the dining room, to hand-built custom closet solutions, to an unreasonably cool finished basement, you’ll be hard-pressed to find its equal. On its own, the custom finished basement features a full slab island, Subzero refrigerator, elegant cabinets and a number of unique surprises that will take your breath away. Outside, you’ll find a covered balcony with custom gas firepit, established landscaping, and a large garden area complete with strawberries and tulips already turning up in time for Spring. You’ll also find a long list of additional features, such as hardwood floors throughout the main living spaces, a brand-new gas range, a Murphy bed in one of the three secondary bedrooms, and so much more. In a community like Erie, that is growing by leaps and bounds, finding an established home in an amenity-rich neighborhood like this, with all these amazing details truly is a rare find. Do not let an opportunity like this pass you by!
$650,000
2449 Ivy Way Erie, CO 80516
- Type:
- Single Family
- Sq.Ft.:
- 3,589
- Status:
- NEW LISTING
- Beds:
- 3
- Lot size:
- 0.15 Acres
- Year built:
- 2003
- Baths:
- 4.00
- MLS#:
- 6346508
- Subdivision:
- Vista Ridge
ADDITIONAL INFORMATION
Convenience and functionality meld in this Vista Ridge home brimming with endless potential for personalization. Natural light streams into a spacious layout through large windows throughout. A formal dining room is highlighted by lofty two-story ceilings. The living room features a cozy fireplace and plenty of space for both relaxing and entertaining. Enjoy crafting recipes in a bright kitchen w/ warm wood cabinetry, granite countertops, a tiled backsplash and a center island. Sliding glass doors in a sunlit dining area open to a large patio in a private, fenced-in backyard. Enjoy mountain views from the second floor and back yard. Retreat to a sizable primary suite complemented by a 5-piece bath. Two additional bedrooms present plenty of space for a private home office or guest accommodation. Downstairs, a finished basement offers generous flex space w/ an expansive rec room. Additional storage is found in a 3-car attached garage. Solar panels make monthly energy bills minimal. Similar homes with updates have sold for much more. Refer to our renovation plan with detailed bids from local contractors to make this your dream home. Ideally located in Erie, this home offers easy access to Columbine Mine Park and Colorado National Golf Club. Bids for floor replacement, new quartz countertops, painting, and new lighting are available upon request.
$659,990
1677 Parkdale Circle Erie, CO 80516
- Type:
- Single Family
- Sq.Ft.:
- 2,157
- Status:
- NEW LISTING
- Beds:
- 3
- Lot size:
- 0.26 Acres
- Year built:
- 2003
- Baths:
- 4.00
- MLS#:
- 9701589
- Subdivision:
- Vista Pointe
ADDITIONAL INFORMATION
Professional Photos before the weekend.... Welcome Home to Vista Pointe. A coveted community with large lots and two parks and walking/bike trails nearby. Don't Miss this Great Home with easy One Floor Living boasting over 4100 square feet and a three car garage on a corner lot. This home features a full basement, brand new stainless appliances and newly refinished painted kitchen cabinets. Beautiful authentic oak wood floors. The Basement is drywalled and carpeted and waiting for you to hang a ceiling. Rear yard features a storage shed and nice deck. Newer HVAC - air conditioning and furnace in 2016. New water heater 2015.
$1,999,950
856 Limestone Drive Erie, CO 80516
- Type:
- Single Family
- Sq.Ft.:
- 3,677
- Status:
- NEW LISTING
- Beds:
- 5
- Lot size:
- 0.28 Acres
- Year built:
- 2019
- Baths:
- 5.00
- MLS#:
- 3949220
- Subdivision:
- Flatiron Meadows Filing 11
ADDITIONAL INFORMATION
Be the envy of the block with this stunning, two-story home by Toll Brothers! This house will check all your wish list boxes. Custom upgrades greet you from the moment you walk in- you'll be wowed by the light-infused interior featuring lofty ceilings, expansive views, and floor to ceiling windows. The heart of the home is the large gourmet kitchen. This culinary wonderland includes quartz countertops, stainless Kitchen-Aid appliances, and a butler’s pantry. The great-room features numerous contemporary designer updates including gorgeous architectural ceilings and a floor to ceiling stone accent for the gas fireplace. A wall of folding windows opens onto the gracious outdoor living space. The backyard oasis includes a kitchen and wraparound bar, putting green and full turf yard, plus an impressive fireplace and large stamped concrete cover ed patio with a TV mount, ceiling fan, and heaters. It’s truly a dream setting for year-round entertaining! The neutral color palette, upgraded engineered wood flooring throughout, and attention to detail in every room invite you to move right in! Upstairs, there are three bedrooms, two baths, plus a versatile loft that provides additional living space—think office, fitness, art space, whatever you envision. The large primary bedroom and retreat are sure to amaze and you’ll love getting cozy on your own private, covered deck. Don't miss the enormous, dual walk-in closets featuring custom built-ins. Finally...the jaw-dropping, finished basement hosting a one-of-a-kind bar, home theater, gaming area, and 5th non-conforming bedroom/"flex room" - built to be a recording studio! Completing the home is an oversized four-car garage with room for both vehicles and added storage.Within minutes to restaurants, shops, Recreation Center, and Library and just a short commute to Boulder, Denver, Northern Colorado and DIA.
$589,900
390 Rodden Drive Erie, CO 80516
Open House:
Saturday, 5/4 11:00-1:00PM
- Type:
- Single Family
- Sq.Ft.:
- 1,688
- Status:
- NEW LISTING
- Beds:
- 3
- Lot size:
- 0.05 Acres
- Year built:
- 2022
- Baths:
- 3.00
- MLS#:
- 7149155
- Subdivision:
- Colliers Hill
ADDITIONAL INFORMATION
You won’t want to miss this nearly-new paired home in Erie, Colorado! Step inside to find an inviting open-concept floor plan flooded with natural light, upgraded LVP flooring, and sleek modern finishes throughout. The stunning kitchen boasts upgraded dovetail soft-close cabinets, quartz countertops, gas range, and convenient bar seating flowing seamlessly into the dining and living areas. Upstairs, discover three spacious bedrooms, including a luxurious primary suite complete with a private bath and dual closets. Additionally, the upper level offers an expansive loft with endless possibilities as a play area, home office, or a second living space. The unfinished basement provides versatility with high ceilings, egress windows, and rough-in for an additional bathroom. Outside, enjoy the convenience of a side yard with low-maintenance turf lawn and a two-car garage for all your storage needs. Nestled in the vibrant Colliers Hill neighborhood, residents enjoy a community pool, clubhouse with fitness center, and several parks. Walking distance to Erie High School and convenient access to I-25. Brand new roof April 2024. Don't miss your chance to make this exceptional townhome your own and check-out the 3D Tour!
$649,900
1176 Village Circle Erie, CO 80516
Open House:
Saturday, 5/4 10:00-2:00PM
- Type:
- Multi-Family
- Sq.Ft.:
- 2,313
- Status:
- NEW LISTING
- Beds:
- 3
- Lot size:
- 0.29 Acres
- Year built:
- 2009
- Baths:
- 3.00
- MLS#:
- IR1007926
- Subdivision:
- Cottages At Erie Village
ADDITIONAL INFORMATION
***OPEN SATURDAY MAY 4TH 10 A.M. - 2 P.M.*** BACKS TO QUIET, OPEN LAND WITH BACK RANGE MOUNTAIN VIEWS. MAIN FLOOR LIVING. LOW MAINTENANCE. LOCK & LEAVE. SOUTHERN EXPOSURE for natural lighting. Ranch style paired home with only (1) attached wall at the garage. OPEN FLOOR PLAN WITH BREAKFAST BAR AND VAULTED CEILINGS. Hardwoods at kitchen and dining room. New carpeting. One owner home showing pride of ownership. OVERSIZED 2 CAR GARAGE - 2ND BAY IS 9' X 28' ALLOWING ROOM FOR AN SUV AND A WORKSHOP or ADDITIONAL STORAGE or MAYBE EVEN A STUDIO. Primary suite features outdoor views, sitting area, dual sinks, shower with seat and walk-in closet. 2nd bedroom and full bathroom on main floor. STEPS FROM OPEN SPACE WALKING PATH THAT LEADS TO OLD TOWN ERIE. Basement features large family room, game room area, spacious guest bedroom with walk-in closet, guest bathroom, 250+ sq. ft. storage room with built-in shelving and 4 egress windows. ENJOY THE SIGHTS AND SOUNDS OF NATURE FROM THE SPACIOUS BACK PATIO WITH ELECTRIC AWNING. Patio stubbed for natural gas. Built-in speakers at dining room and family room. Inclusions: gas range/oven, dishwasher, built-in microwave, refrigerator, clothes washer, clothes dryer and electric awning. HOA dues include: exterior maintenance, hazard insurance, WATER/SEWER, trash/recycling, grounds maintenance, snow removal and property management.
- Type:
- Single Family
- Sq.Ft.:
- 2,255
- Status:
- NEW LISTING
- Beds:
- 4
- Lot size:
- 0.16 Acres
- Year built:
- 2002
- Baths:
- 4.00
- MLS#:
- IR1007895
- Subdivision:
- Canyon Creek
ADDITIONAL INFORMATION
Beautiful 4-bed, 4-bath, two-story home in the tranquil Canyon Creek neighborhood in the heart of Erie! Natural light floods the interior space with the abundance of windows and vaulted ceilings. The gourmet kitchen adorned with sleek quartz countertops, stainless appliances, glass tile backsplash and under-cabinet lighting is adjacent to the separate dining area with bay windows for entertaining ease. Upstairs, enter the private sanctuary of the spacious primary through French-doors which features lovely morning light, vaulted ceilings and en suite 5-piece bathroom. Two more bedrooms upstairs share a convenient Jack and Jill bathroom. Finished basement with egress windows features a large family room, extra storage space and an additional bedroom with an en suite 3/4 bathroom. Embrace sustainable living with owned 3.750 kW solar panels guaranteeing energy efficiency and cost savings for years to come. Additional upgrades include a brand-new roof, furnace and A/C compressor plus radon mitigation. Experience the beauty of outdoor living with TimberTech front porch and back deck, providing the perfect setting for enjoying your morning coffee or evening sunsets. Step into the private backyard oasis with gas fire pit, gas grill, luxurious hot tub, and sun-loving trees and perennials for cozy outdoor gatherings and relaxation. Located near trails, Thomas Reservoir, Rec Center, library, and playground, this home offers endless opportunities for outdoor recreation and leisure. With downtown Erie just minutes away, you'll enjoy easy access to a variety of shopping, dining, and entertainment options. Easy access to surrounding cities and I-25. This perfect home awaits you!
$900,000
839 Quintana Lane Erie, CO 80516
- Type:
- Single Family
- Sq.Ft.:
- 4,004
- Status:
- Active
- Beds:
- 5
- Lot size:
- 0.21 Acres
- Year built:
- 2003
- Baths:
- 5.00
- MLS#:
- IR1007822
- Subdivision:
- Vista Pointe
ADDITIONAL INFORMATION
Welcome to your new home nestled in the heart of a serene neighborhood! This spacious 5 BR/5 BA haven on a corner lot offers a blend of comfort and functionality, paired with an idyllic location adjacent to greenspace and park with mountain views. As you enter, you are greeted by a welcoming foyer, hardwood floors, and natural light. On the main level, discover a versatile office space with attached bath, perfect for remote work or as a guest suite. Entertain guests in the large living room, formal dining room, and cozy family room, each exuding warmth and style. The large kitchen, boasting quartz countertops, island, double ovens, double dishwashers, also has abundant cabinet space. Adjacent is a spacious dining area, ideal for casual meals and morning gatherings. Be sure to check out the walk-in pantry and convenient butler's pantry. Ascend to the second floor (via one of two staircases), where five generously sized bedrooms await, along with three full baths. The expansive primary suite is a sanctuary unto itself, featuring a vaulted ceiling, convenient coffee bar, and a walk-in closet complete with an island for organization and style. Practical amenities abound, including a 3-car tandem garage, a large unfinished basement, and crawl space, providing ample storage and customization potential. Stay comfortable year-round with two furnaces and two A/C units ensuring optimal climate control. Outside, escape to your private oasis in the beautifully landscaped backyard, where an extended patio awaits for al fresco dining and relaxation. Take pleasure in gardening with raised garden beds, surrounded by mature trees and lush foliage, creating a retreat for all to enjoy. The owners have truly loved this home and it shows! Be sure to view the virtual tour and schedule your showing today.
$615,000
465 Bonanza Drive Erie, CO 80516
- Type:
- Single Family
- Sq.Ft.:
- 2,244
- Status:
- Active
- Beds:
- 4
- Lot size:
- 0.11 Acres
- Year built:
- 2003
- Baths:
- 3.00
- MLS#:
- 1682007
- Subdivision:
- Grandview
ADDITIONAL INFORMATION
Don't miss this gem in highly sought-after Erie that could be the home of your future. Stroll through the door to an open concept flooded with natural light. Set up the front room for a second living area, reading room, or the perfect home office. The kitchen welcomes the chef to create magnificent meals. Plenty of space with the open kitchen to dining leading to a spacious family room. An ideal setup for entertaining. Spill out to the wonderful deck, covered with a pergola. Enjoy watching the pups play in the gorgeous backyard which is luscious backing to the park. Kiddos can hop the fence or walk through the gate and run and play to their heart's content. The shed is ready for all your gardening and landscaping needs. Rare Four Bedrooms on upper floor, the three guest rooms in this model have wonderful natural light and a view of the mountains in the front room. The primary is excitingly generous and inviting. Room for a King bed as well as a seating area, large dressers, and side tables. The primary bath is equally as nice and leads to a wonderful walk-in closet. This desirable home is located minutes from incredible restaurants and shops. Easy access to I-25, Boulder and Denver. Show it today, before it's gone.
$615,000
1094 Anker Drive Erie, CO 80516
- Type:
- Townhouse
- Sq.Ft.:
- 2,326
- Status:
- Active
- Beds:
- 4
- Lot size:
- 0.05 Acres
- Year built:
- 2021
- Baths:
- 4.00
- MLS#:
- 6115769
- Subdivision:
- Colliers Hill Fg 4f
ADDITIONAL INFORMATION
Amazing home at an unbeatable price with more than 2,300 livable square feet, 4 bedrooms, and 4 full bathrooms... There is no other 2,300sf home in the area at this value! This south-facing home boasts a modern open floor plan with plenty of natural light and high ceilings. The kitchen includes 42in. upper cabinets, a gas range, and granite countertops. Additional living space and more natural light is provided via the upstairs loft, perfect for a home office or peaceful nook. Huge primary bedroom & bathroom with double sinks. Other highlights include durable luxury vinyl flooring, ample storage, a fully finished basement with a rec room and additional bed & bath. Exterior features include front and rear yard professional landscaping, a private, fenced-in side yard, and a 2-car garage. Enjoy open space, ample trails, and mountain views from this recently built home. Walking distance to elementary, middle, and high school! The Collier’s Hill neighborhood has breathtaking views of the mountains and is a short drive to the grocery store, pharmacy, shops, and restaurants in Old Town Erie. Easy access to Boulder and Denver. HOA includes landscaping and upkeep at the sidewalk, homeowner front yard, alley maintenance, trash/recycling, and snow removal of alley and public sidewalks. Fantastic community with tons of amenities including a clubhouse, fitness center, pool, parks, playgrounds, and trails.
Andrea Conner, Colorado License # ER.100067447, Xome Inc., License #EC100044283, AndreaD.Conner@Xome.com, 844-400-9663, 750 State Highway 121 Bypass, Suite 100, Lewisville, TX 75067

The content relating to real estate for sale in this Web site comes in part from the Internet Data eXchange (“IDX”) program of METROLIST, INC., DBA RECOLORADO® Real estate listings held by brokers other than this broker are marked with the IDX Logo. This information is being provided for the consumers’ personal, non-commercial use and may not be used for any other purpose. All information subject to change and should be independently verified. © 2024 METROLIST, INC., DBA RECOLORADO® – All Rights Reserved Click Here to view Full REcolorado Disclaimer
Erie Real Estate
The median home value in Erie, CO is $484,300. This is lower than the county median home value of $534,700. The national median home value is $219,700. The average price of homes sold in Erie, CO is $484,300. Approximately 84.61% of Erie homes are owned, compared to 13.03% rented, while 2.36% are vacant. Erie real estate listings include condos, townhomes, and single family homes for sale. Commercial properties are also available. If you see a property you’re interested in, contact a Erie real estate agent to arrange a tour today!
Erie, Colorado 80516 has a population of 22,019. Erie 80516 is more family-centric than the surrounding county with 49.85% of the households containing married families with children. The county average for households married with children is 34.68%.
The median household income in Erie, Colorado 80516 is $113,304. The median household income for the surrounding county is $75,669 compared to the national median of $57,652. The median age of people living in Erie 80516 is 37.1 years.
Erie Weather
The average high temperature in July is 90 degrees, with an average low temperature in January of 10.9 degrees. The average rainfall is approximately 17.9 inches per year, with 32.2 inches of snow per year.
