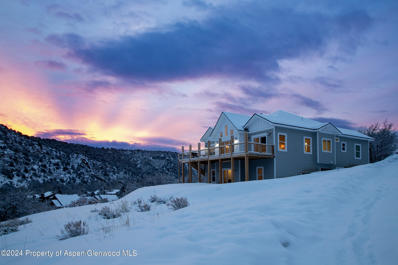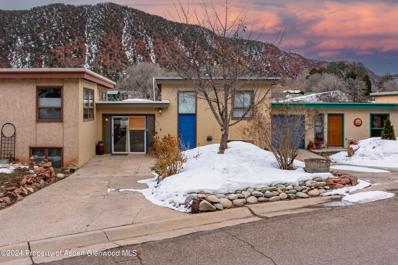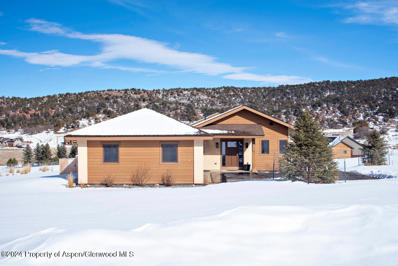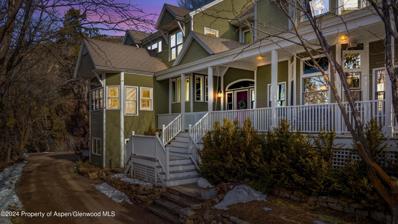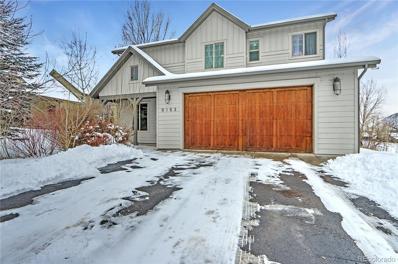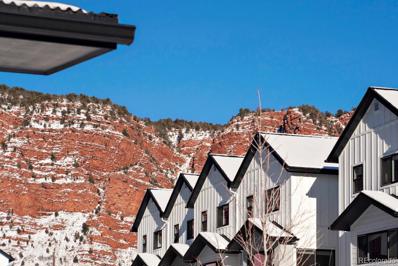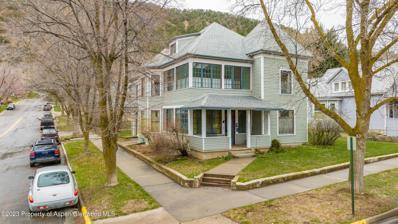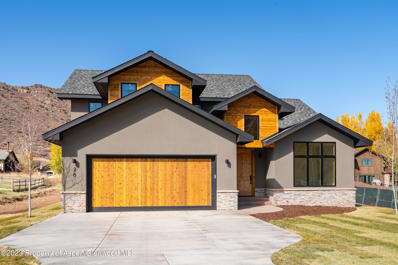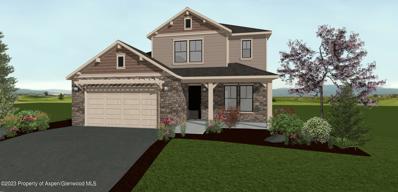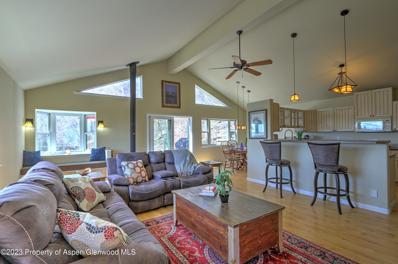Glenwood Springs CO Homes for Sale
- Type:
- Single Family
- Sq.Ft.:
- 3,330
- Status:
- Active
- Beds:
- 5
- Lot size:
- 0.35 Acres
- Year built:
- 2023
- Baths:
- 3.00
- MLS#:
- 182626
- Subdivision:
- Oak Meadows Ranch
ADDITIONAL INFORMATION
A newly constructed home with incredible views and great access to recreation and all the convenience! Don't settle for less! This 5 bedroom plus office home was just completed at the end of 2023. Streamline the grueling and costly construction process and move right in. You will love the modern and friendly floor plan that has everything you need on one level, and 4 bedrooms, 2 baths, plus a living room downstairs. The community trailhead starts next to the home, and you will be just a few miles away from Sunlight Ski Resort. Wildlife is abundant and will peak through the window every so often. A true mountain lifestyle home with no hassle, and recreation at your doorstep! Furniture is negotiable.
- Type:
- Townhouse
- Sq.Ft.:
- 2,028
- Status:
- Active
- Beds:
- 3
- Lot size:
- 0.19 Acres
- Year built:
- 1983
- Baths:
- 3.00
- MLS#:
- 182617
- Subdivision:
- Martin Townhomes
ADDITIONAL INFORMATION
Located along the banks of the gold medal fishing waters on the Roaring Fork River with direct bike path access to town or up the Rio Grande! This townhome, with NO HOA fees, offers flexibility for a variety of owners to use in many ways. Currently set up as a 2 bedroom, 1.5 bath unit with an additional 1 bedroom, 1 bath guest quarters with it's own private entrance, or can easily be converted back to a 3 bedroom, 2.5 bath unit with two separate livings spaces, a private back yard, plenty of parking and a 1 car garage. Walking in, you will immediately recognize that this unit has been well maintained and cared for over the years with many upgrades throughout. Excellent opportunity for a full-time resident with easy access up and down valley or a second homeowner looking to own an easy lock-and-go in the Roaring Fork Valley. If you are in the market for a new home but are hesitant about interest rates, call about owner financing possibilities!
- Type:
- Single Family
- Sq.Ft.:
- 3,022
- Status:
- Active
- Beds:
- 4
- Lot size:
- 1.56 Acres
- Year built:
- 2019
- Baths:
- 1.00
- MLS#:
- 182591
- Subdivision:
- Springridge Reserve
ADDITIONAL INFORMATION
Luxurious living in the heart of the mountains, This four bedroom, four bath home has a spacious, open floor plan with mountain modern tones, ample natural light, and views in every direction. Newer construction, completed in 2019, enjoy LVT flooring, motion activated lighting in all walk-in closets and pantry, radiant heat and low flow rain shower heads in every bathroom, and expansive European windows and doors. Watch the wildlife graze from the covered patio with views of the flattops and the Glenwood Springs Valley. The custom lighted privacy fence in the yard allows room for pets and children to play in safety. Other features include, energy efficient heating and cooling system, gas line on the patio, oversized 2 car garage, smart home: light switches, thermostats, water heater and garage doors can all be controlled by your phone! One of the few homes in Spring Ridge Reserve with community irrigation water. Just minutes to Sunlight Mountain, downtown Glenwood or Carbondale, this well-built home is a must see!
- Type:
- Single Family
- Sq.Ft.:
- 5,225
- Status:
- Active
- Beds:
- 4
- Lot size:
- 1.02 Acres
- Year built:
- 1994
- Baths:
- 5.00
- MLS#:
- 182413
- Subdivision:
- Sunny Acres
ADDITIONAL INFORMATION
Experience your dream home with stunning Red Mountain views! This 4-bed, 5,225 sq ft, New England style home is on a 1-acre+ lot, is just 5 mins from downtown, and steps from the Glenwood Springs Golf Course. Enjoy a blend of indoor and outdoor spaces in this private haven. Large windows flood the living areas with natural light, creating an inviting atmosphere. The kitchen, a focal point, frames breathtaking views. The downstairs family room offers flexibility, with potential for an additional bedroom and bathroom. The fourth bedroom serves as private guest quarters with its own entrance. Practicality meets luxury with an oversized three-car garage. Beautifully landscaped grounds and mature trees create a serene mountain retreat. For those who love outdoor activities, a 9-hole public golf course is just a block away, and miles of hiking and biking trails beckon to be explored.
- Type:
- Single Family
- Sq.Ft.:
- 1,937
- Status:
- Active
- Beds:
- 4
- Lot size:
- 0.35 Acres
- Year built:
- 2006
- Baths:
- 3.00
- MLS#:
- 2395057
- Subdivision:
- Ironbridge
ADDITIONAL INFORMATION
Enjoy life in Ironbridge! Don't miss this updated 4 bedroom, 3 bathroom home in the popular Ironbridge community that backs to the 12th fairway! Enjoy tasteful modern updates, a main-level den/bedroom and full bathroom, a spacious wraparound deck, fresh interior paint, and an open floor plan with lots of light! Upstairs you will find a comfortable primary suite complete with a gas fireplace and large walk-in shower, and two additional bedrooms with a Jack & Jill bathroom. The Ironbridge community offers a picturesque 18-hole golf course, swimming pool, tennis and pickleball courts, a fitness center, trails and an on-site restaurant. Conveniently located between Glenwood Springs and Carbondale, this home and community offers the best of mountain living!
- Type:
- Townhouse
- Sq.Ft.:
- 2,334
- Status:
- Active
- Beds:
- 4
- Lot size:
- 0.03 Acres
- Year built:
- 2021
- Baths:
- 4.00
- MLS#:
- 7080749
- Subdivision:
- Cardiff Glen Pud Filing 9
ADDITIONAL INFORMATION
$20,000 Price Improvement! Modern townhome located in Cardiff Glen Community of Glenwood Springs. New townhome built in 2021 & completed in 2022. 4BR/4BA Solstice Townhome has stunning mountain views of Mt. Sopris, modern amenities & finishes throughout. Ground level of the home features a spacious bedroom or home office, convenient en-suite 1/2 bathroom, a laundry room with storage above, and a deep 1-car garage with interior entry to the unit. First level bedroom or office features an exterior door that opens to a small outdoor patio & large shared community lawn. Modern front door features a keyless entry key pad for everyday convenience & peace of mind. Just one flight of stairs up to the main floor of the home that features an open-concept living room with vaulted ceilings, recessed lighting, a ceiling fan, a beautiful & open kitchen with quartz countertops, a big kitchen island with lots of room for seating, chic laminate cabinets, LVP flooring, stainless steel appliances, large prep pantry, dining room, convenient powder room, large windows with beautiful mountain views and sliding glass doors to the spacious & private deck/balcony. The upper level of the home features vaulted ceilings throughout, a spacious primary bedroom with large closet, 1 five piece (full) bathroom with dual sinks in the upstairs hallway, and a 2nd bedroom with a large walk-in closet & window. Downstairs, the finished basement has a second living room with wet bar, a large bedroom and a spacious 3/4 bathroom with a large shower. Basement is perfect for a separate & inviting space for guests to stay, multi-generational living, working from home, entertaining friends & family, you name it! Townhome is ideally located, has breathtaking views of Mt. Sopris & conveniently located just 10 minutes to Downtown GS, 15 mins. to Glenwood & Iron Mountain Hot Springs, 20 mins. to Sunlight Ski Resort, 30 mins. to Carbondale & 45 mins. to Aspen. Deep 1-car garage: store bikes, skis, outdoor gear, etc.
- Type:
- Single Family
- Sq.Ft.:
- 3,919
- Status:
- Active
- Beds:
- 4
- Lot size:
- 2.39 Acres
- Year built:
- 2023
- Baths:
- 4.00
- MLS#:
- 180881
- Subdivision:
- Elk Springs
ADDITIONAL INFORMATION
Elk Springs is calling! Meticulously designed custom home by the renowned Aspen Architecture Firm, Stryker Brown. Every inch of this new build has realized absolute attention to detail. From finish level to functionality of floor plan with an emphasis on maximizing views, an incredible landscape plan, open/contemporary floor plan, and more make this home a true mountain estate in the coveted Elk Springs subdivision. For finish specs and more please email listing broker.
- Type:
- Single Family
- Sq.Ft.:
- 3,168
- Status:
- Active
- Beds:
- 4
- Lot size:
- 0.15 Acres
- Year built:
- 1902
- Baths:
- 2.00
- MLS#:
- 178985
- Subdivision:
- Larsen Minor
ADDITIONAL INFORMATION
Can you say DOWNTOWN GLENWOOD DUPLEX?!?! Charming Victorian with 2-units located on FABULOUS corner lot. Well maintained units on an oversized lot. Current leases are month to month and rents are: upstairs unit $2,450/month; main floor unit $1,200 pending an increase to $1,800/month. There is also an unused, finished basement and 3rd floor. 902 Bennett is zoned RM2. You can see what kinds of uses are allowed in RM2 by going to a table in the municipal code here - https://library.municode.com/co/glenwood_springs/codes/municipal_code?nodeId=TIT070DECO_ART070.030USRE_070.030.020TAALUS To see what's allowed in RM2, follow the RM2 column down the chart. Home occupations are a possibility for accommodating low-impact office uses in RM2. You will have to scroll down a ways but you can read home occupation restrictions here - https://library.municode.com/co/glenwood_springs/codes/municipal_code?nodeId=TIT070DECO_ART070.030USRE_070.030.040ACUSST
$1,585,000
28 Laird Lane Glenwood Springs, CO 81601
- Type:
- Single Family
- Sq.Ft.:
- 3,152
- Status:
- Active
- Beds:
- 4
- Lot size:
- 0.34 Acres
- Year built:
- 2023
- Baths:
- 4.00
- MLS#:
- 181551
- Subdivision:
- Sunlight View
ADDITIONAL INFORMATION
Beautiful new construction home at 28 Laird Lane in Sunlight View II. This home is 3,152 sqft with 4 bedrooms, 3 full bathrooms, and a powder room. Main level includes the primary bedroom with a generous bathroom and walk-in closet, large den/office, spacious entryway, and a walk-in pantry with butcher-block counter most folks dream about. The kitchen has Z Line stainless steel appliances, soft close cabinets and drawers, and a large island with an open kitchen/living room concept. White oak floors are throughout the main level, and plush carpeting upstairs where you will enjoy a second living area, 3 bedrooms, views of Mt. Sopris, and lots of natural light. The home is built with Pella windows, central A/C and includes a lifetime warranty on the roof. Located across the street from the home is a deeded community Open Space, and you will enjoy views of Mt. Sopris from the backyard every time you come and go. There is a nature walking path accessed via the backyard, which strolls through the neighborhood. Sunlight View II is roughly 10 minutes to Target, Downtown Glenwood Springs, shops, and restaurants, about 20 minutes to Carbondale, and 30 minutes to Willits and Whole Foods. For those looking for a quality home, new construction, easy access to Hwy 82, and views of Mt. Sopris, this is it!
- Type:
- Single Family
- Sq.Ft.:
- 3,425
- Status:
- Active
- Beds:
- 5
- Lot size:
- 0.39 Acres
- Year built:
- 2024
- Baths:
- 3.00
- MLS#:
- 177253
- Subdivision:
- Ironbridge
ADDITIONAL INFORMATION
Special pre-completion pricing on this five bedroom home near the river and golf course! The popular 603 Hill Country model has been customized on this lot to include many upgrades including large deck off the dining room & a fully finished walkout basement. Enjoy easy living with the primary suite and bedroom #2 on the main level. The second floor features bedrooms #3 & #4 plus loft. The fully finished basement features bedroom #5, a bathroom & a large flex space. Estimated completion Fall 2024. Ironbridge resident-members receive unlimited golf, swimming, fitness center, tennis courts, pickle ball and private river access. Interior photos are taken from an existing 603 model with upgrades & finishes chosen by a specific buyer. Floor plan, neighborhood information, HOA docs, builder information & more can be viewed at IronbridgeNewHomes.com
- Type:
- Single Family
- Sq.Ft.:
- 2,486
- Status:
- Active
- Beds:
- 4
- Lot size:
- 35 Acres
- Year built:
- 2001
- Baths:
- 1.00
- MLS#:
- 179151
- Subdivision:
- Mountain Springs Ranch
ADDITIONAL INFORMATION
Discover the pinnacle of mountain living at Mountain Springs Ranch! This exquisite home boasts 4 bedrooms and 3 baths, featuring a spacious open floor plan that seamlessly blends style and comfort. Entertain guests on the expansive deck while soaking in breathtaking views of majestic Mt. Sopris, all set on an impressive 35-acre private estate. Enjoy modern living with updated and upgraded appliances throughout, ensuring both elegance and functionality. Escape the hustle and bustle with zero light pollution, allowing you to stargaze and embrace the tranquility of your surroundings and the local wildlife. As a bonus it is only a 22 minute drive to downtown Glenwood Springs, but feels worlds away. Nestled in a community adjacent to thousands of acres of public lands, Mountain Springs Ranch provides unparalleled access to nature's wonders. Explore miles of trails for hiking, horseback riding, ATV adventures, snowmobiling, backcountry skiing, and even hunting. As a bonus, owners in Mountain Springs Ranch enjoy exclusive private access to BLM property, enhancing the outdoor experience. Live the lifestyle you've always dreamed of at Mountain Springs Ranch - where comfort meets the great outdoors. Your mountain sanctuary awaits!

Andrea Conner, Colorado License # ER.100067447, Xome Inc., License #EC100044283, AndreaD.Conner@Xome.com, 844-400-9663, 750 State Highway 121 Bypass, Suite 100, Lewisville, TX 75067

The content relating to real estate for sale in this Web site comes in part from the Internet Data eXchange (“IDX”) program of METROLIST, INC., DBA RECOLORADO® Real estate listings held by brokers other than this broker are marked with the IDX Logo. This information is being provided for the consumers’ personal, non-commercial use and may not be used for any other purpose. All information subject to change and should be independently verified. © 2024 METROLIST, INC., DBA RECOLORADO® – All Rights Reserved Click Here to view Full REcolorado Disclaimer
Glenwood Springs Real Estate
The median home value in Glenwood Springs, CO is $762,000. This is higher than the county median home value of $412,300. The national median home value is $219,700. The average price of homes sold in Glenwood Springs, CO is $762,000. Approximately 47.8% of Glenwood Springs homes are owned, compared to 43.76% rented, while 8.45% are vacant. Glenwood Springs real estate listings include condos, townhomes, and single family homes for sale. Commercial properties are also available. If you see a property you’re interested in, contact a Glenwood Springs real estate agent to arrange a tour today!
Glenwood Springs, Colorado has a population of 9,850. Glenwood Springs is less family-centric than the surrounding county with 33.8% of the households containing married families with children. The county average for households married with children is 37.25%.
The median household income in Glenwood Springs, Colorado is $61,044. The median household income for the surrounding county is $66,503 compared to the national median of $57,652. The median age of people living in Glenwood Springs is 38 years.
Glenwood Springs Weather
The average high temperature in July is 87.3 degrees, with an average low temperature in January of 13.4 degrees. The average rainfall is approximately 17.7 inches per year, with 46.1 inches of snow per year.
