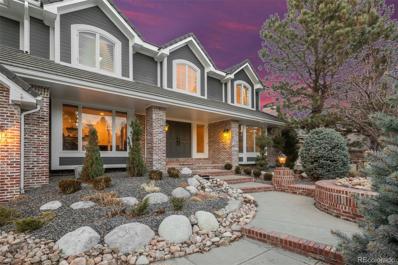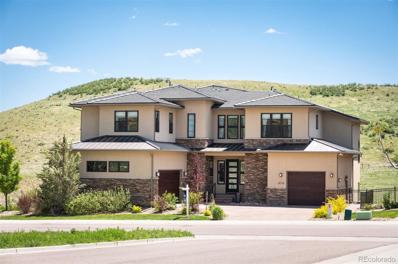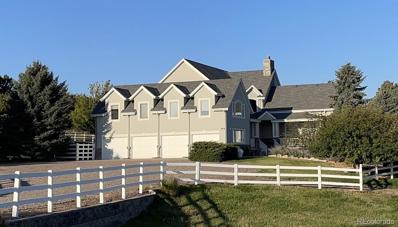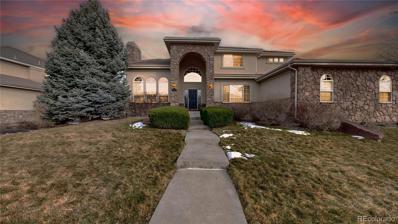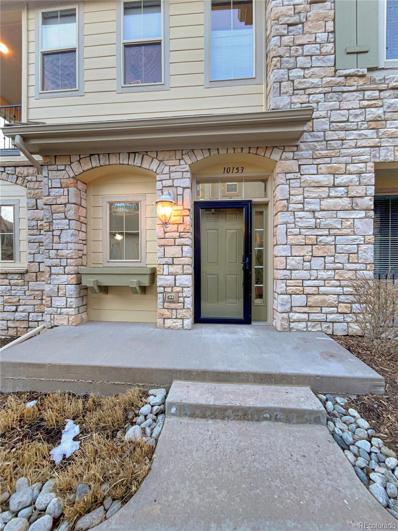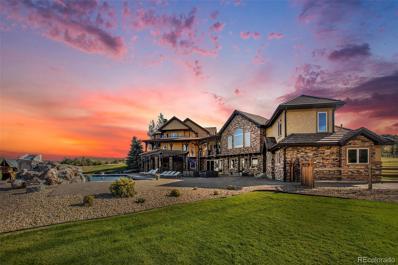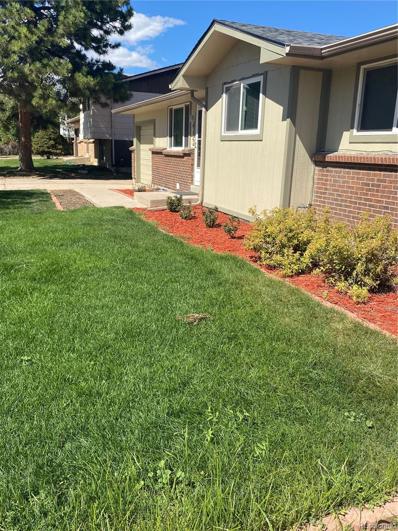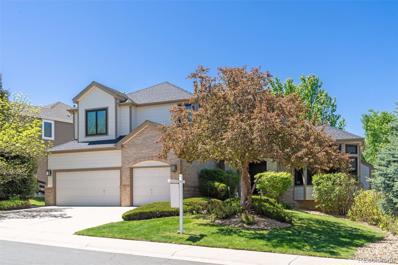Lone Tree CO Homes for Sale
$1,900,000
8481 Colonial Drive Lone Tree, CO 80124
- Type:
- Single Family
- Sq.Ft.:
- 5,761
- Status:
- Active
- Beds:
- 5
- Lot size:
- 0.34 Acres
- Year built:
- 1993
- Baths:
- 5.00
- MLS#:
- 3012900
- Subdivision:
- Heritage Estates
ADDITIONAL INFORMATION
An extraordinary two-story home in Heritage Estates on a 1/3 acre lot overlooking the 11th fairway of Lone Tree Golf Club. This home has been perfectly updated with all the luxury features your looking for. You’ll be impressed upon entering onto the beautiful wide plank, walnut hardwood floors that have been extended from the entry throughout the main floor and up the circular staircase. You will love this chef’s kitchen, tastefully appointed with two generous islands and marble slab countertops, custom cabinetry, a walk-in pantry, a separate prep sink and top of the line appliances including a Décor apron front gas cooktop & hood, two ovens, a microwave and a built in Liebherr refrigerator plus convenient Fisher Paykel beverage drawers and 2 dishwashers! This is a great open floor plan with the kitchen and eating space overlooking the great room with floor-to-ceiling windows and a stacked stone fireplace. Upstairs you will find new LVP leading to the 4 generous bedrooms including the primary suite that takes advantage of the fabulous views from the balcony & sitting room. You will love this customized walk-in closet and the primary bath with steam shower, free standing tub plus radiant heated tile floors. The finished walkout basement has all the spaces needed to fit every lifestyle including a wet bar complete with dishwasher and beverage refrigerator, a generous lounge area with a gas fireplace, an additional bedroom plus a 3/4 bath and an exercise room. You’ll be pleased to find the various outdoor spaces to enjoy year-round with multiple decks with brick columns, spiral staircase, an outdoor kitchen space, even a putting green and a new balcony off the primary suite to take advantage of the views. It’s an exceptional location on the golf course and just down the block from the community pool & tennis courts.
$2,395,000
10736 Bluffside Drive Lone Tree, CO 80124
Open House:
Sunday, 5/5 1:00-3:00PM
- Type:
- Single Family
- Sq.Ft.:
- 5,922
- Status:
- Active
- Beds:
- 6
- Lot size:
- 0.22 Acres
- Year built:
- 2018
- Baths:
- 5.00
- MLS#:
- 1600768
- Subdivision:
- Retreat At Ridgegate
ADDITIONAL INFORMATION
Discover the epitome of luxurious living at The Retreat at Ridgegate! This exquisite model home is now available, this 3-story masterpiece is nestled in a serene location that is surrounded by open space. Immerse yourself in the beauty of nature as you wake up and explore the trails on the bluffs, or simply enjoy the evenings watching the deer from your oversized deck or by the fire pit in your professionally landscaped yard. Thoughtfully designed, the main level features a spacious great room with a 12' sliding door and dramatic two story ceilings while the lower level, a finished walkout with 10' ceilings, offers ample space for entertaining. The modern interior finishes seamlessly blend with the natural surroundings, creating a harmonious living space. Step inside this light-filled home to experience soaring ceilings, modern decor, and an architecturally significant staircase. The dining room is adorned with custom ceiling and wall treatments, while the great room boasts a floor-to-ceiling tile fireplace wall with a wood mantle. The chef's kitchen is a masterpiece with abundant high end cabinetry, quartz counters and full height backsplash, and Wolf stainless appliances and adjacent to the kitchen is a bar seating area. The iron and wood staircase leads to the second floor, where the primary suite awaits with a wood planked ceiling and panoramic views, plus 3 additional bedrooms, 2 full bathrooms and the laundry room. The lower level offers a barn door-accented office space, large media room, two more bedrooms (one currently a gym), and a bonus area with a custom bar and wine cellar. This stunning offering is enhanced by custom landscaping and decor, with over $200,000 in improvements. Positioned toward the open space on three sides and surrounded by the Bluffs Regional Park trails, this home provides Colorado style and a connection to nature's sights and sounds with easy access to trails, parks, public transit, and exceptional dining and shopping.
$3,300,000
10551 Niagara Street Littleton, CO 80124
- Type:
- Single Family
- Sq.Ft.:
- 5,410
- Status:
- Active
- Beds:
- 3
- Lot size:
- 5.69 Acres
- Year built:
- 1999
- Baths:
- 6.00
- MLS#:
- 7423690
- Subdivision:
- Mcarthur Ranch
ADDITIONAL INFORMATION
Located within McArthur Ranch, EvanRyan farm is a beautiful, 5.7-acre urban farm with custom home, professional landscaping, barn and potager. The home features 3 bedrooms, 5 ½ baths and finished garden basement. The bonus room over the finished 4-car garage, has a private entrance, bath, custom cabinetry and designed as the ideal home office. The tech-enabled space would be perfect for a mother-in-law suite. Updated stainless steel appliances with built in refrigerator. At 6,050 ft, the home’s cathedral windows frame spectacular, unobstructed views of the Denver skyline, Denver Tech Center and front range of the Rockies. It is a million-dollar view that never grows old. The Barn was designed for multi-use as storage and large animal stewardship and features fenced corral, gas, electrical and automatic heated water trough. A roll-up garage door provides access for feed deliveries, farm equipment, vehicles, campers or boat storage. The house is surrounded by over 20 majestic trees and fenced half-acre formal perennial garden. Special attention has been paid to include primarily native Colorado trees and shrubs. The half-acre formal potager features full irrigation, raised beds and arbors for growing flowers and vegetables. PVC fencing surrounds the home and two horse pastures. Bridle paths surround the acreage and provide access to all of McArthur Ranch. The estate backs up to dedicated open space and wildlife preserve and the Douglas East/West Trail allowing for endless biking, hiking and horseback riding adventures. Within ten minutes of I-25 and E-470, quick access to Park Meadows Shopping and the Lone Tree entertainment district allow for nearby city and cultural amenities. The Douglas County public Elementary, Middle and High School are within walking distance. The local private schools feature the nationally renowned Valor Christian High School and Cherry Hills Christian K – 8, all within three miles. For full details visit: https://forsale.evanryanfarm.com/
$1,586,000
10540 Dacre Place Lone Tree, CO 80124
- Type:
- Single Family
- Sq.Ft.:
- 5,071
- Status:
- Active
- Beds:
- 5
- Lot size:
- 0.36 Acres
- Year built:
- 2003
- Baths:
- 5.00
- MLS#:
- 9613074
- Subdivision:
- Carriage Club Estates
ADDITIONAL INFORMATION
Very few homes in the exclusive Carriage Club Estates back up to the Bluffs Regional Overlook and Park. Check out the interior 360 virtual Tour! The bluffs provide a breathtaking backdrop of the Colorado mountains and Denver metro area. The backyard is a true entertainer's delight, featuring an oversized privacy gazebo with a large hot tub and electric for TV, creating the perfect oasis for entertainment and family gatherings around the firepit. The expansive flat yard extends to the Bluffs Regional Park, offering 2.7 miles of soft-surface trails for walking, jogging, biking, and spectacular views. As you step inside the home, you're greeted by the elegance of original Brazilian cherry floors on the main floor and a large study/den and a spacious living and dining room. Tray ceilings, crown molding, shiplap detail, top-of-the-line appliances & custom millwork! The heart of this home is the large eat-in kitchen and 2-story family room. The kitchen is adorned with an abundance of white cabinets and granite countertops, perfect for culinary enthusiasts hosting memorable gatherings. Convenient main floor study with an attached bathroom creates an ideal work-from-home environment. The primary main-floor private bedroom suite is complete with an attached luxurious bathroom featuring heated floors. Updates and modern touches abound, including remodeled main floor laundry, updated light fixtures, and iron railing on the stairs leading to the second level. The upper level of this home features three additional bedrooms and with a Jack/Jill bathroom and a full privacy bathroom including the additional reading/work area. The fully finished basement is a haven for entertainment, with a huge recreation area, custom wet bar, and media space equipped with a projection TV with built in sound throughout the basement and main level.
Open House:
Saturday, 5/4 8:00-7:30PM
- Type:
- Townhouse
- Sq.Ft.:
- 1,418
- Status:
- Active
- Beds:
- 2
- Lot size:
- 0.29 Acres
- Year built:
- 2005
- Baths:
- 2.00
- MLS#:
- 6224555
- Subdivision:
- Bluffmont Estates Condos
ADDITIONAL INFORMATION
Welcome to this charming property that boasts an array of desirable features. Step inside and be greeted by the warm ambiance of a cozy fireplace, perfect for chilly evenings. The natural color palette throughout the home creates a soothing and inviting atmosphere. The kitchen showcases a beautiful backsplash that adds a touch of elegance to the space. Retreat to the master bedroom and revel in the convenience of a spacious walk-in closet, providing ample storage for your wardrobe. With additional rooms available, you have the flexibility to design your ideal living space. The primary bathroom offers a serene oasis with a separate tub and shower, allowing for a relaxing bathing experience. Enjoy the convenience of double sinks, providing ample space for two, while the under sink storage keeps your essentials organized. With fresh interior paint throughout, this property is ready for you to make it your own. Don't miss the opportunity to embrace comfort and style in this remarkable home.
$5,500,000
10385 Grande Vista Court Lone Tree, CO 80124
- Type:
- Single Family
- Sq.Ft.:
- 11,585
- Status:
- Active
- Beds:
- 8
- Lot size:
- 4.26 Acres
- Year built:
- 2007
- Baths:
- 11.00
- MLS#:
- 8186452
- Subdivision:
- Mcarthur Ranch
ADDITIONAL INFORMATION
Welcome to your Colorado dream home! This extraordinary, custom estate tucked away in McArthur Ranch offers everything you've ever imagined and more. With 8 bedrooms and 11 bathrooms and 5 car attached garage there's plenty of room for your family and guests to live comfortably. Situated on over 4 acres of rolling hills, this home provides unmatched privacy and breathtaking views Denver and the mountains, it truly feels like you're a world away! However, you're conveniently located just minutes from I-25 and E470, ensuring easy access to all that Colorado has to offer. Also close to schools, dining, shopping and entertainment! As you step inside, you'll be in awe of this grand masterpiece. Meticulous attention to detail and exquisite craftmanship are evident throughout. With reclaimed wood beams, crown molding, coffered ceiling, tray ceilings throughout the home and a beautiful 3-story circular staircase that will leave your guests speechless! With expansive entertaining both inside and outside, this estate has a custom theater with state-of-the-art surround sound, custom alarm system, water filtration system, custom wine/cigar room, arcade room and enclosed spa/ hot tub. Step outside to a magnificent expansive custom paver patio, pergola, heated saltwater pool complete with fire bowls, water falls, diving board and slide, heated decks and patios, 2 fire pits which creates the perfect ambiance for outdoor gatherings. For those with guests or multi-generational living needs, there's a luxurious in-law apartment located in a separate wing. This retreat is perfect for hosting visitors or providing a private space for other family members. This estate has a 2,200 sq ft Barn/Workshop/Storage building, with zoning for horses, this is an opportunity that seldom comes along. *Don't miss out on this once-in-a-lifetime chance to capture your Colorado dream. Schedule your showing today and prepare to be amazed by all that this extraordinary home has to offer.
$558,000
413 Helena Lone Tree, CO 80124
- Type:
- Single Family
- Sq.Ft.:
- 1,933
- Status:
- Active
- Beds:
- 4
- Lot size:
- 0.21 Acres
- Year built:
- 1972
- Baths:
- 2.00
- MLS#:
- 2752450
- Subdivision:
- Acres Green
ADDITIONAL INFORMATION
Four bedroom ranch with full basement and two baths, move-in ready. Super convenient to everything, shopping minutes away! Spectacular parks with lots of recreation near by. Phenomenal grassed backyard, extended driveway and patio. Single car garage. New High impact shingles on the roof. So many Kitchen and bath updates walk-in shower. and so much more! A must see HOME!
$1,145,000
6440 Serengeti Circle Littleton, CO 80124
- Type:
- Single Family
- Sq.Ft.:
- 4,489
- Status:
- Active
- Beds:
- 3
- Lot size:
- 0.18 Acres
- Year built:
- 1998
- Baths:
- 5.00
- MLS#:
- 6050951
- Subdivision:
- Wildcat Ridge
ADDITIONAL INFORMATION
This homeowner is ahead of the curve, having already refreshed their home's interior with a warm beige paint color that aligns perfectly with the top 2024 design trends predicted by experts. Discover unparalleled elegance and comfort in this exquisite two-story residence in the Highlands Ranch/ Lone Tree area. Boasting 3 bedrooms and 5 bathrooms, this home features a slew of recent upgrades including a new furnace and AC in 2023 and energy-efficient double-pane windows installed in 2022, encapsulating both sophistication and practicality. The heart of this home is its expansive open living space, ideally structured for both grand entertaining and cozy, intimate gatherings. The seamless flow from the family room to the dining area and into the gourmet kitchen encourages effortless interaction among guests. This culinary haven is equipped with slab granite countertops, dual pantries, a gas cooktop, and extensive counter space, perfect for the discerning chef. Remote professionals will delight in a dedicated home office bordered by elegant French doors, providing a tranquil workspace with views of the lush backyard. Upstairs, a versatile loft offers potential for a 4th bedroom conversion, further sweetened by a $5000 credit from the seller with a full-price offer. Every corner of this home radiates luxury, from its custom features that augment its unique character to the four inviting fireplaces, including one in the sumptuous primary suite. This private sanctuary includes a 5-piece bath with a jacuzzi tub for peak relaxation and a spacious walk-in closet. A guest bedroom with an en-suite bath enhances the home’s charm. The fully finished basement transforms into an entertainment paradise, complete with a custom bar and ample space for hosting memorable events. Custom lighting and drapery throughout the home craft a warm, inviting atmosphere that beckons you to stay, making this home one you do not want to miss!
Andrea Conner, Colorado License # ER.100067447, Xome Inc., License #EC100044283, AndreaD.Conner@Xome.com, 844-400-9663, 750 State Highway 121 Bypass, Suite 100, Lewisville, TX 75067

The content relating to real estate for sale in this Web site comes in part from the Internet Data eXchange (“IDX”) program of METROLIST, INC., DBA RECOLORADO® Real estate listings held by brokers other than this broker are marked with the IDX Logo. This information is being provided for the consumers’ personal, non-commercial use and may not be used for any other purpose. All information subject to change and should be independently verified. © 2024 METROLIST, INC., DBA RECOLORADO® – All Rights Reserved Click Here to view Full REcolorado Disclaimer
Lone Tree Real Estate
The median home value in Lone Tree, CO is $638,000. This is higher than the county median home value of $487,900. The national median home value is $219,700. The average price of homes sold in Lone Tree, CO is $638,000. Approximately 55.36% of Lone Tree homes are owned, compared to 40.91% rented, while 3.73% are vacant. Lone Tree real estate listings include condos, townhomes, and single family homes for sale. Commercial properties are also available. If you see a property you’re interested in, contact a Lone Tree real estate agent to arrange a tour today!
Lone Tree, Colorado 80124 has a population of 13,430. Lone Tree 80124 is less family-centric than the surrounding county with 39.67% of the households containing married families with children. The county average for households married with children is 45.24%.
The median household income in Lone Tree, Colorado 80124 is $122,202. The median household income for the surrounding county is $111,154 compared to the national median of $57,652. The median age of people living in Lone Tree 80124 is 38.7 years.
Lone Tree Weather
The average high temperature in July is 86.2 degrees, with an average low temperature in January of 19 degrees. The average rainfall is approximately 18.4 inches per year, with 61.8 inches of snow per year.
