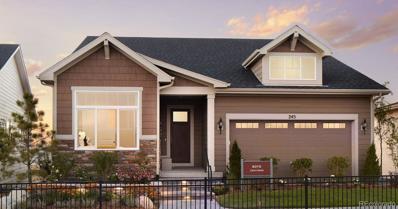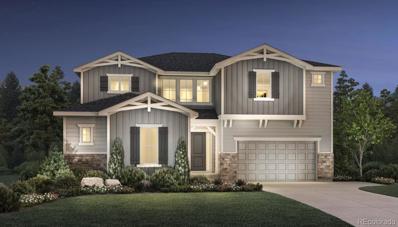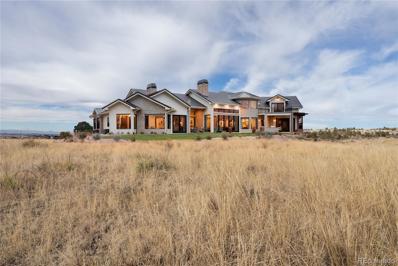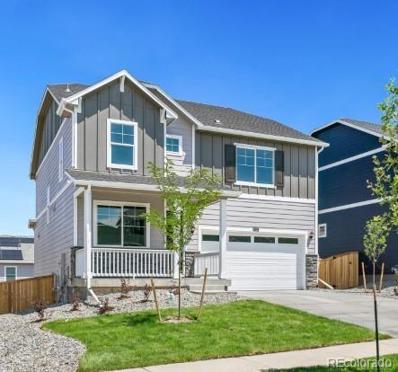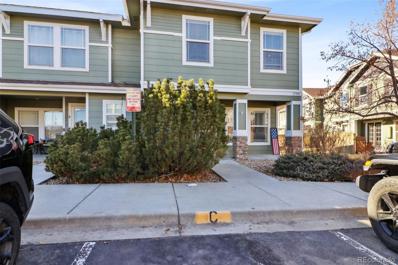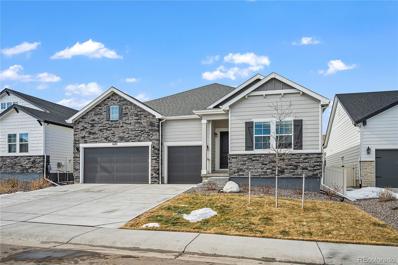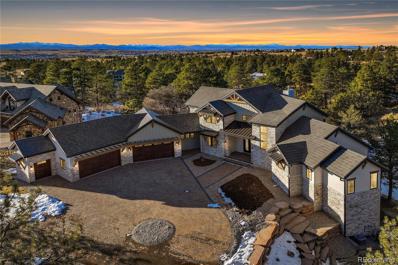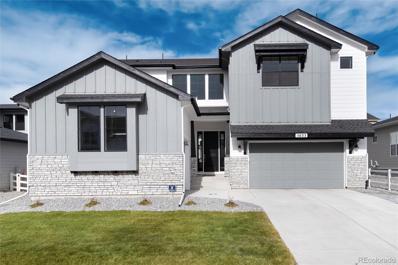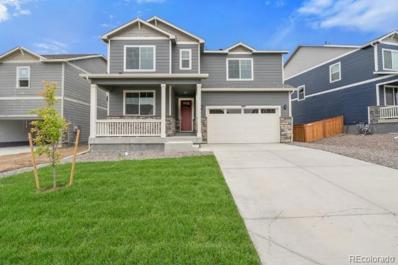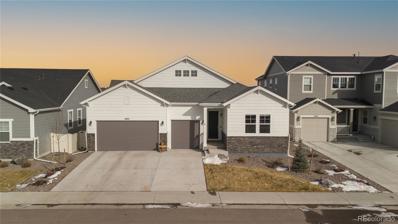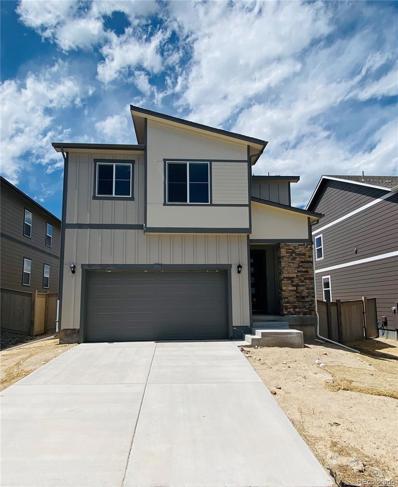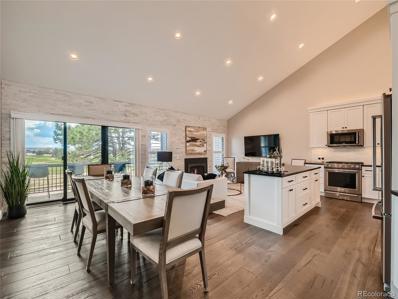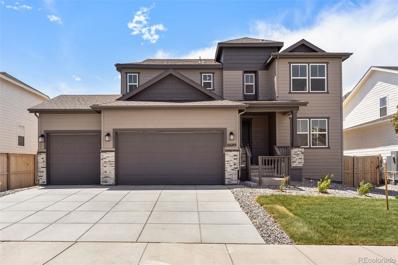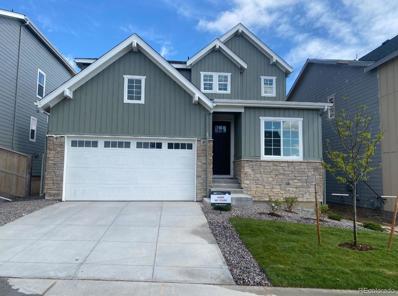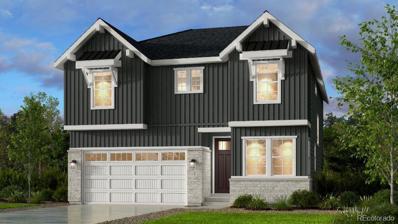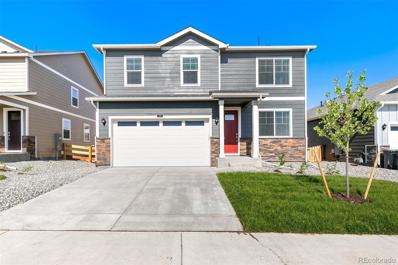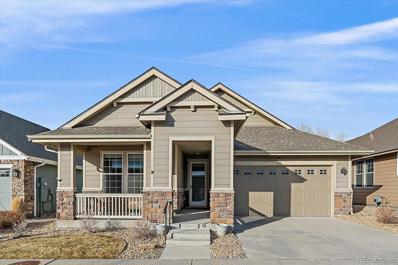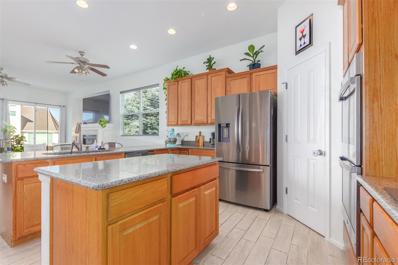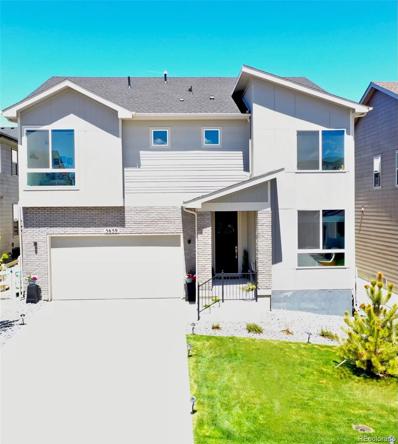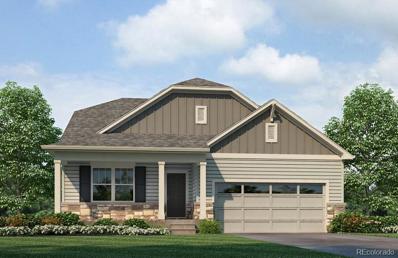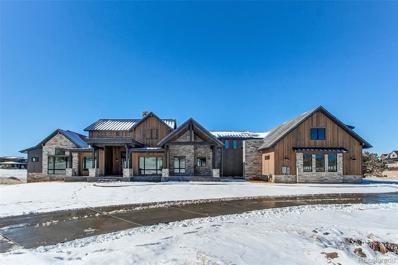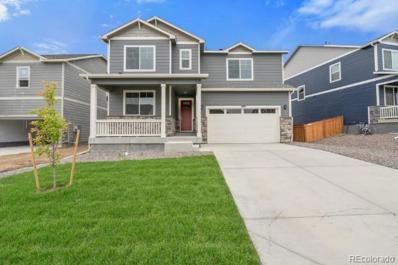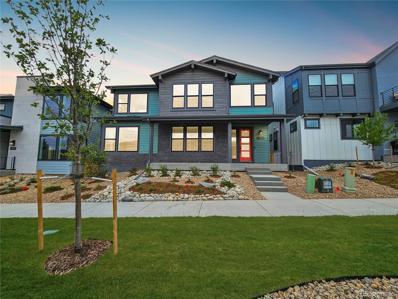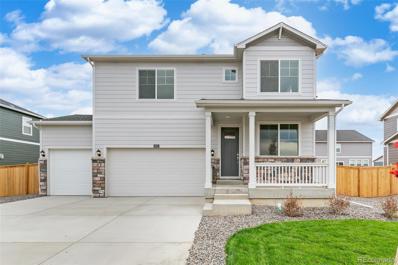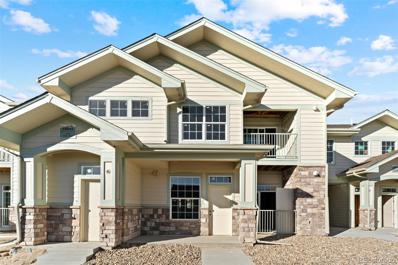Parker CO Homes for Sale
- Type:
- Single Family
- Sq.Ft.:
- 1,956
- Status:
- Active
- Beds:
- 2
- Lot size:
- 0.14 Acres
- Year built:
- 2024
- Baths:
- 2.00
- MLS#:
- 6075993
- Subdivision:
- Allison Ranch
ADDITIONAL INFORMATION
NEW Toll Brothers home at Allison Ranch ready Summer 2024! Deluxe urban chic. The Boyd's inviting covered entry and welcoming extended foyer open onto the spacious great room, and a view of the desirable covered patio beyond. The well-designed kitchen overlooks a bright casual dining area, and is equipped with a large center island with breakfast bar, plenty of counter and cabinet space, and ample pantry. The beautiful primary bedroom suite is highlighted by dual walk-in closets and spa-like primary bath with dual-sink vanity, large luxe glass-enclosed shower with seat, and private water closet. The secondary bedroom features a roomy closet and shared full hall bath. Additional highlights include a desirable office off the foyer, centrally located laundry with linen storage, and ample storage throughout. Special financing incentives available.
$1,020,000
6205 Pedregal Drive Parker, CO 80134
- Type:
- Single Family
- Sq.Ft.:
- 3,379
- Status:
- Active
- Beds:
- 4
- Lot size:
- 0.17 Acres
- Year built:
- 2024
- Baths:
- 4.00
- MLS#:
- 6911609
- Subdivision:
- Allison Ranch
ADDITIONAL INFORMATION
NEW Toll Brothers home at Allison Ranch ready Spring 2024! Contemporary deluxe appeal for you and your guests. The Dillon's inviting two-story foyer reveals a magnificent staircase and offers a view of the two-story great room with a cozy fireplace and covered patio beyond. The stunning kitchen is equipped with a large center island, abundant counter and cabinet space, a large walk-in pantry, adjacent casual dining and has direct access to the dining room. The secluded second floor primary bedroom suite boasts a wonderful window display and a luxurious primary bath complete with a relaxing Roman tub, a separate shower, private toilet area, and gigantic walk-in closet. Additional highlights include secondary bedrooms with roomy closets, one with a private bath and two that share a bath with separate vanity areas, a marvelous first floor office, a convenient second floor laundry, everyday entry, and powder room. Special financing incentives available!
$3,950,000
7323 Preservation Trail Parker, CO 80134
ADDITIONAL INFORMATION
This Refined Residence and exclusive listing presents a unique opportunity to own a stunning combination of prime land and a soon-to-be-built custom home by Lost Creek Construction. This expansive parcel offers a blank canvas for your dream home, strategically positioned in the coveted Colorado Golf Club neighborhood. Boasting a prime location and breathtaking views, this land provides the perfect backdrop for your vision of luxurious Colorado living. The builder will share plans and specs for the home and help you dream up a luxury home exemplifying modern elegance and meticulous craftsmanship.
- Type:
- Single Family
- Sq.Ft.:
- 2,418
- Status:
- Active
- Beds:
- 4
- Lot size:
- 0.14 Acres
- Year built:
- 2023
- Baths:
- 3.00
- MLS#:
- 2065096
- Subdivision:
- Looking Glass
ADDITIONAL INFORMATION
Popular 4 Bedroom, Holcombe plan, 2.5 bathrooms welcomes you home with a covered front porch. This 2 story open floor plan features an open layout with a well thought out kitchen with a large corner pantry. Kitchen features shaker gray cabinets, quartz counter tops, pendant lights, subway tile backsplash, and plank flooring throughout most of the main level. The primary bedroom features an ensuite bath with tile flooring and quartz counter tops and a double bowl vanity. This home also includes A/C, front yard landscaping, a Smart Home Package, and many more included features. ***Estimated delivery date June. Photos are representative and not of actual property***
- Type:
- Townhouse
- Sq.Ft.:
- 1,446
- Status:
- Active
- Beds:
- 3
- Year built:
- 2005
- Baths:
- 3.00
- MLS#:
- 6900581
- Subdivision:
- Cottonwood South Condos
ADDITIONAL INFORMATION
Welcome to this beautiful 3-bedroom, 2.5-bathroom Corner Lot townhome located in desirable Parker, CO. This house offers a bright and open feel, perfect for those seeking a comfortable and inviting living space. The upgraded LVT flooring adds a touch of elegance to the interior, while the stainless steel appliances in the kitchen provide a modern and sleek touch. Situated on a Corner Lot, this home offers privacy and a sense of tranquility. The private back patio is ideal for enjoying a peaceful morning coffee. The spacious bedrooms provide ample space for relaxation and rest. With a maintenance-free exterior, you can spend more time enjoying the community and less time worrying about upkeep. Easy freeway access ensures convenient commuting and allows for quick trips to nearby amenities. This home is nestled in a quiet community, providing a serene environment to come home to. Don't miss out on the opportunity to make this house your home. Schedule a showing today and experience the comfort and convenience this property has to offer. Special assessment to be paid by seller at closing.
$979,000
5695 Cadara Way Parker, CO 80134
- Type:
- Single Family
- Sq.Ft.:
- 5,127
- Status:
- Active
- Beds:
- 4
- Lot size:
- 0.19 Acres
- Year built:
- 2022
- Baths:
- 4.00
- MLS#:
- 2306600
- Subdivision:
- Stone Creek Ranch
ADDITIONAL INFORMATION
This home is provides a sophisticated and accommodating ranch-style layout. The great room with a fireplace makes space for relaxing and entertaining, and flows into the corner gourmet kitchen complete with center island, quartz countertops, walk-in pantry and an adjacent dining nook. Added conveniences to the main floor include a formal dining room, a club room for added entertainment space, and a covered patio for enjoying the Colorado summers. The lavish owner's suite stuns with a retreat, 5-piece bathroom and spacious walk-in closet. This home has a surround system throughout this home to enjoy your choice of music at any time. A generous bedroom and shared bath make perfect accommodations for family or guests. This plan continues to impress with a full, finished basement that boasts a huge recreation room with a wet bar, the third bedroom with a walk-in closet, a versatile flex room, and a shared bath. It also backs up to Cherry Creek just over the hill with privacy to enjoy!. Do not miss out on this fully loaded home!
$3,850,000
7920 Copper Wind Court Parker, CO 80134
- Type:
- Single Family
- Sq.Ft.:
- 7,066
- Status:
- Active
- Beds:
- 5
- Lot size:
- 1.01 Acres
- Year built:
- 2023
- Baths:
- 6.00
- MLS#:
- 1717284
- Subdivision:
- Colorado Golf Club
ADDITIONAL INFORMATION
Stunning brand new luxury home with over 7000 SQ FT & spectacular golf course & mountain views overlooking the seventh hole of the Par 3 course in the exclusive gated Colorado Golf Club. No detail was spared in this amazing 5 bedroom, 6 bath home, nestled among towering pine trees, the perfect private & secluded setting for Colorado indoor-outdoor living. Main floor features gourmet kitchen with oversized island & incredible Dacor appliances, butler's pantry, formal dining room, great room with 2-story fireplace, nano doors opening to expansive wrap-around upper deck, primary suite with fireplace, doors to deck, spa-like primary bath with 2-person walk-in shower & soaking tub, & oversized walk-in closet with center island, formal office with doors to deck & large walk-in closet, huge laundry room and mud room with pantry. The custom wallpapered elevator connects all three floors. The upper floor boasts 2 ensuite bedrooms and baths with walk-in showers, a flexible loft space with closet, and bonus room. The magnificent finished basement includes great room with fireplace & nano doors to the lower patio, large wetbar with beverage fridge & icemaker, game room, 90-bottle wine cellar with private hidden storage room behind, movie theater, gym with doors to lower patio, private guest ensuite with huge walk-in closet, & additional bedroom & bathroom. The outdoor space features oversized deck, huge lower patio, outdoor kitchen with grill & gazebo, & custom firepit & seating area, made for entertaining family & friends. 5-car finished garage is ready to store all your cars & toys. Easy commute to primary highways, 30 miles to Denver, 15 miles to Tech Center, Douglas County schools, close to shopping, restaurants & entertainment! Colorado Golf Club has championship golf course miles of hiking & biking trails, dedicated conservations space, Betts lake, and golf & social memberships available for the clubhouse & golf course. Don't miss out on this one-of-a-kind masterpiece!!!
- Type:
- Single Family
- Sq.Ft.:
- 3,379
- Status:
- Active
- Beds:
- 4
- Lot size:
- 0.2 Acres
- Year built:
- 2023
- Baths:
- 4.00
- MLS#:
- 7432165
- Subdivision:
- Allison Ranch
ADDITIONAL INFORMATION
HUGE PRICE REDUCTION! This is your opportunity to get into a new home without waiting for completion, landscaping or having to pick out finishes! Just pack and move right in! Welcome to Allison Ranch in Parker, Colorado. This stunning home, built by Toll Brothers, is elegant yet very functional. The lucky new owner of this home will enjoy every design center upgrade available including carpet, tile, cabinetry, iron railings, wood flooring, countertops and fireplace to name a few! The main level features a 2-story Great room with floor to ceiling fireplace and a grand stacking slider to the back patio, amazing eat-in kitchen with Kitchen Aid appliances, quartz countertops, large island and walk-in pantry. There is an elegant dining room, a large office, powder room and mud room to round out the main level. The upstairs includes the primary suite with everything you need to relax after a long day; large soaking tub, dual vanities, large walk-in closet and XL shower! Additionally there are three secondary bedrooms, each with walk in closets along with two bathrooms and laundry room! Allison Ranch is conveniently located between Parker and Castle Rock, with easy access to the Cherry Creek trail system. Amenities of this community include dedicated parks and playgrounds along with an outdoor pool. Information provided herein is from sources deemed reliable but not guaranteed and is provided without the intention that any buyer rely upon it. Listing Broker takes no responsibility for its accuracy and all information must be independently verified by buyers.
- Type:
- Single Family
- Sq.Ft.:
- 2,680
- Status:
- Active
- Beds:
- 5
- Lot size:
- 0.13 Acres
- Year built:
- 2024
- Baths:
- 3.00
- MLS#:
- 3134617
- Subdivision:
- Trails At Crowfoot
ADDITIONAL INFORMATION
*PICTURES ARE FOR ILLUSTRATIONS ONLY, NOT OF ACTUAL HOME - Estimated delivery June 2024. The spacious 2-story home welcomes you home with a covered front porch. The home features shaker gray cabinets throughout. The kitchen includes quartz countertops with an island, a stainless steel gas range, a dishwasher, a microwave, and large walk-in pantry. This home has a main-level bedroom with an adjacent full bathroom. Hard surface flooring throughout most of the main floor, and a contemporary electric fireplace in the great room. All bathrooms have upgraded quartz countertops and tile flooring. This home also includes A/C, Tankless Water Heater, Smart Home Package, and Front Yard Landscaping. The home is located within walking distance of community amenities like a pool, park, tennis court, and baseball field.
- Type:
- Single Family
- Sq.Ft.:
- 5,319
- Status:
- Active
- Beds:
- 4
- Lot size:
- 0.16 Acres
- Year built:
- 2022
- Baths:
- 5.00
- MLS#:
- 5395203
- Subdivision:
- Stone Creek Ranch
ADDITIONAL INFORMATION
This is the deal you have been waiting for! This stunning 5,820 sf home offers unparalleled luxury, comfort, and value, now at an unbeatable price. Conveniently located and meticulously maintained, this home is ready for you to move in and make it your own. Don't miss out on this incredible opportunity! Schedule your showing today. Part of the Richmond Homes Modern Living™ Collection, the Darius provides a sophisticated and accommodating ranch-style layout. In addition to a lavish master suite—with a roomy walk-in closet and attached double-sink bath—this home includes a second master suite with an adjacent living room, perfect for multi-generational living. As you enter, you'll be greeted by an open floor plan with soaring 10-foot ceilings and 8-foot doors, creating a sense of space and grandeur. The gourmet kitchen is a chef's delight, featuring quartz countertops, a generous island, a built-in pantry, a gas range, and a matte grey appliance package. The adjacent great room is perfect for entertaining, with a cozy gas fireplace and oversized glass doors leading to the covered patio and extended deck. Unwind in the luxurious primary suite complete with a spa-like ensuite bathroom and a walk-in closet. Three additional bedrooms offer versatility and space for guests or a home office. Downstairs, the massive finished basement offers endless possibilities, with 9-foot ceilings and ample open space. Use the flex room as a theater room, gym, or additional bedroom, and take advantage of the well-appointed fifth bathroom for added convenience. Additional features include a 3-car garage with 9-foot ceilings, a formal dining room that can be converted to an office, and plenty of storage space throughout. Located in the prestigious Stone Creek Ranch community, residents enjoy access to the clubhouse, pool, fitness center, park, and entertainment space. Plus, miles of walking and biking paths along the Cherry Creek trail offer endless opportunities.
- Type:
- Single Family
- Sq.Ft.:
- 1,953
- Status:
- Active
- Beds:
- 4
- Lot size:
- 0.13 Acres
- Year built:
- 2024
- Baths:
- 3.00
- MLS#:
- 9666861
- Subdivision:
- Looking Glass
ADDITIONAL INFORMATION
Enjoy looking to the SE off your walkout deck with no home behind you. A thoughtfully laid out 4 bedroom with all the modern finishes you would want in your home. 7 inch waterproof plank flooring carries throughout the main level, with tile in the powder bathroom, creating easy low maintenance upkeep. Gray cabinets are balance with clean white quartz top and tile backsplash. The stainless steel gas range, microwave and dishwasher give it a touch of elegance as well. Upstairs offers space for everyone with the 4 bedrooms while creating separation between the primary and secondary bedrooms. Included finishes of A/C, tankless hot water heater, smart home technology, 10 year limited warranty, and more. Estimated delivery June 2024 ****PICTURES ARE NOT OF ACTUAL HOME**
$639,000
6489 Pinewood Drive Parker, CO 80134
- Type:
- Townhouse
- Sq.Ft.:
- 1,992
- Status:
- Active
- Beds:
- 2
- Lot size:
- 0.03 Acres
- Year built:
- 1973
- Baths:
- 2.00
- MLS#:
- 8586439
- Subdivision:
- The Pinery
ADDITIONAL INFORMATION
*INTERIOR DESIGNER-OWNED HOME* You will not find a more upgraded home in The Pinery Townhome community, complete w/unobstructed views of the golf course & Pikes Peak. This is a MUST SEE for anyone that does not want to lift a finger & rest assured that every part of the home move-in ready. Not only is the interior exceptionally gorgeous, NO expense has been spared on the items that REALLY matter to a homeowner including updated Electrical, Plumbing, Venting, New major systems, Masonry work, New Renewal by Andersen sliding doors (3), New support beams in courtyard, New insulation in attic & crawlspace encapsulated, Smart Security System w/remote front door unlock/locking, Smarthome/Energy saving features, All new wiring/lighting in garage, French drain, Waterproofing, Ducts cleaned, Dimmers installed throughout, In-wall security safe installed, Privacy wall/AC cover, NEW ROOF (already paid for)- to be installed Spring '24, etc. Too many updates to list here- Sellers have spent nearly $190K within the past year, after having purchased for $600K. A comprehensive list of all renovations to be displayed in the property. Some of the wonderful aesthetic upgrades include: Hand-troweled wall finishing, Stone-stacked feature wall, Stunning light fixtures, Plantation shutters, Custom cabinetry w/under & above lighting, Designer primary closet, Beautiful custom tilework, New interior/exterior paint, Stamped concrete, All new vanities, Sinks, Faucets & hardware, Renovated deck w/custom railing, Trex & built-in mahogany bar for sunset & Pikes Peak viewing, New double shower & glass door in primary suite, New quartz & mirrors in bathrooms, Wall sconce lighting in primary, New laundry area w/additional storage, 2 fireplaces w/new slate tile & remotes. This home is breathtakingly gorgeous, reflects true pride of homeownership & the new owners will fall in love with every detail!
- Type:
- Single Family
- Sq.Ft.:
- 2,370
- Status:
- Active
- Beds:
- 3
- Lot size:
- 0.15 Acres
- Year built:
- 2023
- Baths:
- 3.00
- MLS#:
- 9656216
- Subdivision:
- Reserve At Looking Glass
ADDITIONAL INFORMATION
MLS#9656216 REPRESENTATIVE PHOTOS ADDED! July Completion! Homeowners love the modern family-inspired layout of the Evergreen model! The kitchen, with its eat-in island, abundant cabinetry, and generous walk-in pantry, overlooks the everyday dining space. The great room, adorned with airy, vaulted ceilings, bathes the entire home in warm, natural light. On the second story, you'll find a private primary suite, a loft, and two additional bedrooms. Structural options added include: 5 Car garage, 9' full unfinished basement, 12' sliding glass door, fireplace, glass door at study, tile shower pan at owner's bath, built in appliance 1, additional sink, and plumbing rough in at basement.
$737,680
17607 Lobo Lane Parker, CO 80134
- Type:
- Single Family
- Sq.Ft.:
- 2,201
- Status:
- Active
- Beds:
- 3
- Lot size:
- 0.11 Acres
- Year built:
- 2024
- Baths:
- 3.00
- MLS#:
- 8922761
- Subdivision:
- The Fields At Looking Glass
ADDITIONAL INFORMATION
MLS#8922761 REPRESENTATIVE PHOTOS ADDED. Built by Taylor Morrison, July Completion! Explore the Hayden II in The Fields at Looking Glass Town Collection—a spacious 2-story home featuring 3 bedrooms, 2.5 baths, and a full unfinished basement. With 2,201 square feet, the inviting entry leads to a beautifully upgraded kitchen with built-in appliances, a walk-in pantry, and a large center island overlooking the great room and dining area. Entertain indoors or on the outdoor living space. A flex room is conveniently located downstairs. Upstairs, find a spacious primary suite with a beautiful bath and large walk-in closet, along with two additional bedrooms, a full bath, and a practical laundry room. The full unfinished basement offers extra storage or potential for future renovations. Structural options include: full unfinished basement, modern fireplace and gourmet kitchen 1. MLS#8922761
- Type:
- Single Family
- Sq.Ft.:
- 2,823
- Status:
- Active
- Beds:
- 4
- Lot size:
- 0.11 Acres
- Year built:
- 2024
- Baths:
- 3.00
- MLS#:
- 5597212
- Subdivision:
- The Fields At Looking Glass
ADDITIONAL INFORMATION
MLS#5597212 REPRESENTATIVE PHOTOS ADDED! July Completion Presenting the Ridgeway floorplan, nestled in The Fields at Looking Glass. This contemporary family-inspired design sets the Ridgeway apart. The kitchen takes center stage, overlooking the everyday dining space, featuring an eat-in island, and boasting an expansive walk-in pantry. A flexible space at the front of the home serves as a convenient area for a study, kid's playroom, or multi-purpose room. The great room with airy volume ceilings becomes a focal point for quality time with loved ones and entertaining. The second story unveils a private primary suite, a loft, and two additional bedrooms. A two-car garage, a spacious laundry room, and the option for up to 6 bedrooms make this floorplan ideal for growing households. Experience the perfect blend of modern design and family functionality in the Ridgeway at The Fields at Looking Glass. Structural options include: bedroom 5 with bathroom 3, 14 seer A/C unit, 9' full unfinished basement, and door to owner's bath.
- Type:
- Single Family
- Sq.Ft.:
- 2,232
- Status:
- Active
- Beds:
- 3
- Lot size:
- 0.13 Acres
- Year built:
- 2024
- Baths:
- 3.00
- MLS#:
- 3761184
- Subdivision:
- Trails At Crowfoot
ADDITIONAL INFORMATION
Gorgeous Pendleton floor plan welcomes you with a covered patio. This beautiful home includes a 2 car garage, main floor study and upstairs loft. Home comes with many upgrades and features including White Shaker style cabinets with brushed nickel hardware, stainless steel appliances with a gas range, quartz counter tops with tile back splash, and plank flooring throughout most of the main floor. Greatroom features a cozy gas fireplace, and leads to covered back patio. Upper level bathrooms include quartz counter tops and all bathrooms include upgraded floor tile. Laundry is conveniently located on the second floor. This home features a Smart Home package with video doorbell, tank less water heater, A/C, Builder warranty, and much more. Trails at Crowfoot community features include a community swimming pool, play ground, 17 acre park, and recreation areas. Nearby is the Pace Center, Main Street Parker (shops/restaurants) Library, Parker Ice Trail at Discovery Park, and a dog park. Close to I-25/C470, DTC, park and ride, and the RTD light rail. Estimated delivery June 2024 ******PHOTOS ARE REPRESENTATIVE AND NOT OF ACTUAL HOME****
- Type:
- Single Family
- Sq.Ft.:
- 3,694
- Status:
- Active
- Beds:
- 5
- Lot size:
- 0.11 Acres
- Year built:
- 2015
- Baths:
- 3.00
- MLS#:
- 3683367
- Subdivision:
- Pinery West
ADDITIONAL INFORMATION
The Rueth Team, my preferred lender, is offering a 1 YEAR 1% RATE BUYDOWN AND $500 APPRAISAL CREDIT to qualified buyer, with an acceptable offer. The seller has made a price improvement and is ready to sell. Ranch model in Pinery West, gated community offers low-maintenance lifestyle. 5 bedrooms and 3 baths, with a study creates an open floorplan. The main level features the owner's suite, complete with an upgraded five-piece bath and a spacious walk-in closet, as well as 2 secondary bedrooms and private study. The heart of the home is a gourmet kitchen, adorned with an expansive island, upgraded stainless steel appliances, beautiful upgraded soft close cabinets, features wine cubby, pull out drawers and granite countertops, A generously sized walk-in pantry provides ample storage. The kitchen seamlessly flows into the grand great room, highlighted by a cozy fireplace. Entertaining is a delight in the large dining area, complemented by hardwood floors. Washer, Dryer and 2 Refrigerators included. Extras include water softener, dual thermostats, sump pump, radon mitigation system, and 75 gallon hot water tank. The finished basement offers an additional bedroom and plenty of open space for entertaining, with refrigerator, tv, pool table and bar. Additional storage or workshop space is convenient a nice basement feature. Outdoor living spaces include a covered front porch and covered back deck with a fan, overlooking Fonder Trail, which connects to Cherry Creek Trail. Yard is finished with turf. For those seeking recreational activities, the option to join the The Pinery, Pradera, or Colorado Golf Club adds to the allure of this location. Whether you're a golf enthusiast or simply looking for more social opportunities, this community caters to a variety of interests. Drive your private golf cart under Parker Road, directly across the street from Pinery Golf Club. Community park and dog park.
- Type:
- Single Family
- Sq.Ft.:
- 3,546
- Status:
- Active
- Beds:
- 6
- Lot size:
- 0.14 Acres
- Year built:
- 2007
- Baths:
- 4.00
- MLS#:
- 2349233
- Subdivision:
- Jordan Crossing
ADDITIONAL INFORMATION
Major Price Adjustment! Welcome to this fantastic corner lot property in Parker featuring a 2-car garage and charming stone accents! You are greeted by a harmonious open layout offering soft carpet in all the right places, soothing color palette, tile flooring, and a cozy fireplace, creating an inviting ambiance throughout. The remarkable chef's kitchen is a culinary dream showcasing speckled granite counters, wood cabinetry adorned with crown moulding, modern recessed lighting, a convenient pantry, double wall oven, high-quality stainless steel appliances, a center island, and a breakfast bar perfect for casual dining or quick morning coffees. The primary bedroom boasts a private bathroom complete with dual sinks and a sliding door closet ensuring ample storage. Discover an impressive family room in the basement, a versatile space that promises endless hours of entertainment. Here, a fully equipped kitchen and an additional fireplace elevate the experience, making it ideal for gatherings or a private retreat. The quaint backyard is a peaceful escape where you can unwind after a busy day! What's not to like? This value will not disappoint!
$849,900
5659 Palmia Lane Parker, CO 80134
- Type:
- Single Family
- Sq.Ft.:
- 2,721
- Status:
- Active
- Beds:
- 4
- Lot size:
- 0.14 Acres
- Year built:
- 2023
- Baths:
- 4.00
- MLS#:
- 5660137
- Subdivision:
- Allison Ranch
ADDITIONAL INFORMATION
Gorgeous, The home you have been waiting for, this modern marvel Toll Brothers Lathrop model located in the gorgeous neighborhood of Allison Ranch is better than brand new and MOVE IN READY! Nearly $100k in design center/structural upgrades throughout: Extended floor plan, fully fenced in yard, extended island cabinetry for ample storage, sleek custom blackout roller shades, sleek iron and stained wood staircase, hard LVP flooring throughout main level, 2 HVAC units for dual climate control, Electronic air purification system, and radon system, you won’t find another one like this in the neighborhood. A covered porch greets you, just off the foyer is the convenient home office/flex space and private half bath. The seamless floor plan opens to a soaring two-story great room with a gorgeous gas fireplace and custom mantle at the heart and opens to the well designed kitchen overlooking the dining area, where modern accents are sure to delight. Features include high end Kitchen Aid appliances, French door fridge, gas range, extended subway tile backsplash, range hood, double oven, sleek black chef sink, gleaming quartz countertops, ample cabinetry, a grand island perfect for entertaining, and a huge walk-in pantry. All four spacious bedrooms located on upper level, along with the laundry room, *washer and dryer included* The primary suite offers privacy and impressive space with a spa-like en-suite bathroom featuring dual vanity, walk in shower with bench, privet toilet closet, and huge walk-in closet. Secondary bedrooms are bright and airy and all have large walk-in closets! All of this with picturesque natural Colorado scenery at the backdrop. The community features a pool w/ clubhouse & fitness center, turf sport fields, dreamy playgrounds, miles of trails and open spaces of south Parker. Minutes to conveniences grocery shopping, world class dining, entertainment, outdoor activities, and commuting access **Buyer responsible for verifying HOA & taxes*Make an offer!
- Type:
- Single Family
- Sq.Ft.:
- 1,771
- Status:
- Active
- Beds:
- 4
- Lot size:
- 0.16 Acres
- Year built:
- 2024
- Baths:
- 2.00
- MLS#:
- 2614771
- Subdivision:
- Trails At Crowfoot
ADDITIONAL INFORMATION
**Estimated delivery date: June** This beautiful ranch plan includes a covered patio and includes 4 bedrooms, 2 bathrooms, and 1,771 sq. ft. of living space. Sleek kitchen offers premium white cabinetry with crown molding,stainless steel appliances including gas range, microwave and dishwasher. Quartz counter tops with under-mount stainless steel dual basin sink. Tile backsplash, expansive eat-in kitchen island or breakfast bar. Gas fireplace and deck. ***Photos are representative and not of actual home***
$3,500,000
8620 Preservation Trail Parker, CO 80134
- Type:
- Single Family
- Sq.Ft.:
- 8,137
- Status:
- Active
- Beds:
- 4
- Lot size:
- 1.43 Acres
- Year built:
- 2022
- Baths:
- 7.00
- MLS#:
- 9220030
- Subdivision:
- Colorado Golf Club
ADDITIONAL INFORMATION
Welcome to a realm of unparalleled beauty and breathtaking unobstructed mountain views. Nestled in the heart of the prestigious Colorado Golf Club, this extraordinary luxury modern mountain ranch retreat is the latest new build by Resolute Homes. The property displays a fully custom 8431 sqft ranch home w/ huge Pella windows, pivot front door and add'l 700 sqft vault. Be the first to experience the soaring vaulted ceilings, main floor double primary suites, professional gourmet kitchen, oversize 4 car garage w/ loft above, and walkout basement with enough space for all your recreational needs. The interior showcases a welcoming open floor plan w/ grand entry to the great room w/ beams, vaulted kitchen with stone walls and 60" wolf/sub zero, & formal dining room. The primary suite is vaulted w/ fireplace & entry to the deck. The ensuite bath includes zero entry grand shower w/ rain fall head/steamer & glass double doors, large tub, and windows to capture rolling hills & mountain views. Across the hall is a second suite with gigantic windows & door to the front courtyard w/ stone fireplace. Additional accommodations can be found below in the massive walkout basement w/ 10' ceilings. The MIL bed/bath suite has a fireplace and door to private outdoor sitting area. The 4th bedroom with ensuite bath is bright and cheery w/ large window & WI closet. Opportunity to add 5th bedroom! Other features include additional laundry room, gym, addl flex room, golf sim area, wet bar & vault. The exterior natural stone and cedar siding wrap this home in warmth and style with easy maintenance. The lot and house position make a great opportunity for infinity pool. This private and secure 1.4 acre property with mature trees sits above Parker Rd, is 30 miles to Denver, 15 miles to Tech Center and 5 miles to Main Street.
- Type:
- Single Family
- Sq.Ft.:
- 2,728
- Status:
- Active
- Beds:
- 5
- Lot size:
- 0.13 Acres
- Year built:
- 2024
- Baths:
- 4.00
- MLS#:
- 3633176
- Subdivision:
- Trails At Crowfoot
ADDITIONAL INFORMATION
Spacious 2-story plan welcomes you in with a covered front porch. This home has a main level bedroom perfect for a guest or home office. Whole home includes gorgeous shaker style gray cabinets, stainless steel appliances with a gas range, quartz counter tops with upgraded backsplash, and laminate flooring through out most of the main floor. This plan open layout and features a contemporary fireplace in the great room. All upper bedrooms include walk in closets. All bathrooms include tile flooring and white quartz countertops with under mount sinks. This home features a Smart Home package with video doorbell, tankless water heater, A/C, Builder warranty, and much more. Trials at Crowfoot community features include a community swimming pool, play ground, 17 acre park, and recreation areas. Nearby is the Pace Center, Main Street Parker (shops/restaurants) Library, Parker Ice Trail at Discovery Park, and a dog park. Close to I-25/C470, DTC, park and ride, and the RTD light rail. Estimated delivery June 2024. ****PICTURES ARE NOT OF ACTUAL HOME***
- Type:
- Single Family
- Sq.Ft.:
- 2,987
- Status:
- Active
- Beds:
- 4
- Lot size:
- 0.08 Acres
- Baths:
- 4.00
- MLS#:
- 6609972
- Subdivision:
- Lyric
ADDITIONAL INFORMATION
Gorgeous two story home backing to open space in Lyric at Ridgegate. This home has 3 bedrooms, 2.5 bathrooms, loft, office, and 2 bay garage. This home also includes an Accessory Dwelling Unit (ADU) which includes an additional studio with kitchenette, 1 bedroom, 1 full bath, and 1-bay garage. Design finishes for the main home include Kentwood Bohemia Brushed Oak River White engineered wood flooring and stairs, tile floors at the bath and laundry rooms, MSI Calacatta Prado quartz kitchen counters with full backsplash, 5x10 Emser Reform Blanco full height tile fireplace surround, Merrillat Classic Portrait Maple Steel Grey cabinets. Design finishes for the ADU include luxury vinyl plank CoreTec Enterprise Kent Oak wood-style flooring and stairs, tile floors at the bath and laundry, carpet at the bedroom, MSI Cashmere Taj quartz kitchen counters with full backsplash, and Merrillat Classic Portrait Maple Steel Grey cabinets.
- Type:
- Single Family
- Sq.Ft.:
- 2,418
- Status:
- Active
- Beds:
- 4
- Lot size:
- 0.16 Acres
- Year built:
- 2024
- Baths:
- 3.00
- MLS#:
- 3128594
- Subdivision:
- Trails At Crowfoot
ADDITIONAL INFORMATION
Popular Holcombe plan welcomes you home with a covered front porch. This open floor plan features an open layout with a well-thought-out kitchen with a large corner pantry. Kitchen features shaker white cabinets, quartz countertops, pendant lights, subway tile backsplash, and plank flooring throughout most of the main level. Cozy up to a gas fireplace with tile surround in the great room or take some time away in the den. The primary bedroom features an en-suite bath with tile flooring, quartz counter tops, and a double bowl vanity. This home also includes A/C, front yard landscaping, a Smart Home Package, and many more included features. Located on a corner lot within walking distance from community amenities like swimming pool, baseball field, basketball, and tennis/pickle ball courts. Home will be ready approximately April 2024. **PICTURES ARE FOR ILLUSTRATION ONLY, NOT OF ACTUAL HOME***
- Type:
- Condo
- Sq.Ft.:
- 1,224
- Status:
- Active
- Beds:
- 2
- Year built:
- 2023
- Baths:
- 2.00
- MLS#:
- 2849905
- Subdivision:
- Hunters Chase Condominiums Ii
ADDITIONAL INFORMATION
MAY SPECIAL: In addition to the $10K price reduction or the 2/1 buydown (for using preferred lender), seller will ALSO include a washer/dryer OR refrigerator IF the buyer contracts by end of May. This bonus will go to the first 5 buyers who scoop it up. Welcome to Hunters Chase at Stroh Ranch, an stylish new community overlooking Parker, CO. Two bedroom two bathroom units, perfectly located next to parks, playgrounds, and Cherry Creek Trail! We take pride in offering higher-end finishes and a thoughtfully planned design that sets us apart from other communities. With living spaces ranging from a comfortable 970 square feet to a generous 1,277 square feet, residents can choose from a diverse selection of layouts tailored to meet their individual needs. Each unit provides direct access to the exterior, inviting the lush green expanse of the nearby park into your everyday living experience. Our development offers a blend of attached and stand-alone garages as well as resident-only parking. Garages are available for additional cost of $35,000 - $40,000. Experience the epitome of contemporary living at Hunters Chase — where luxury meets comfort, and nature seamlessly intertwines with modern living. All part of Stroh Ranch, a fantastic, active community that hosts events and home to the best neighborhood recreational facility in all of Parker, Creekside recreation center just one mile away. Completion for this unit: ETA July 2024. Contact sales team for end of year incentives. https://www.hunterschasecondominiums.com/.
Andrea Conner, Colorado License # ER.100067447, Xome Inc., License #EC100044283, AndreaD.Conner@Xome.com, 844-400-9663, 750 State Highway 121 Bypass, Suite 100, Lewisville, TX 75067

The content relating to real estate for sale in this Web site comes in part from the Internet Data eXchange (“IDX”) program of METROLIST, INC., DBA RECOLORADO® Real estate listings held by brokers other than this broker are marked with the IDX Logo. This information is being provided for the consumers’ personal, non-commercial use and may not be used for any other purpose. All information subject to change and should be independently verified. © 2024 METROLIST, INC., DBA RECOLORADO® – All Rights Reserved Click Here to view Full REcolorado Disclaimer
Parker Real Estate
The median home value in Parker, CO is $484,000. This is lower than the county median home value of $487,900. The national median home value is $219,700. The average price of homes sold in Parker, CO is $484,000. Approximately 75.32% of Parker homes are owned, compared to 21.65% rented, while 3.04% are vacant. Parker real estate listings include condos, townhomes, and single family homes for sale. Commercial properties are also available. If you see a property you’re interested in, contact a Parker real estate agent to arrange a tour today!
Parker, Colorado 80134 has a population of 51,125. Parker 80134 is more family-centric than the surrounding county with 45.25% of the households containing married families with children. The county average for households married with children is 45.24%.
The median household income in Parker, Colorado 80134 is $105,373. The median household income for the surrounding county is $111,154 compared to the national median of $57,652. The median age of people living in Parker 80134 is 35 years.
Parker Weather
The average high temperature in July is 86.8 degrees, with an average low temperature in January of 17.2 degrees. The average rainfall is approximately 18.1 inches per year, with 61.8 inches of snow per year.
