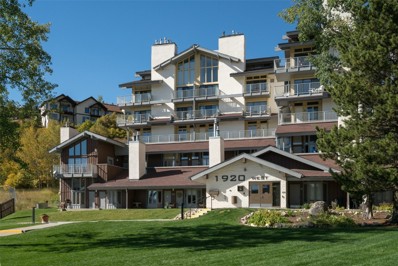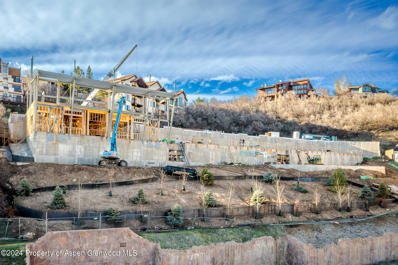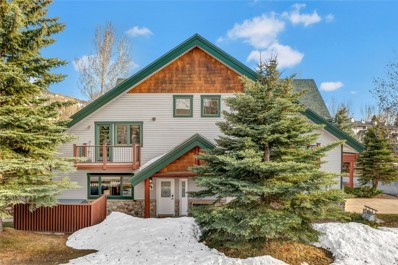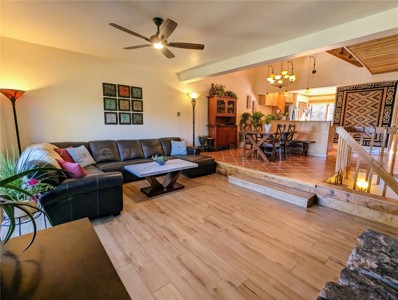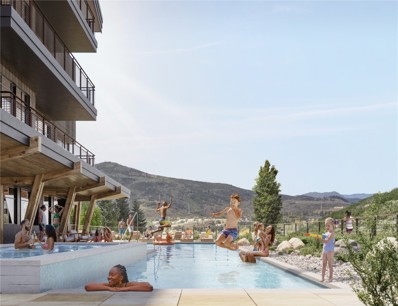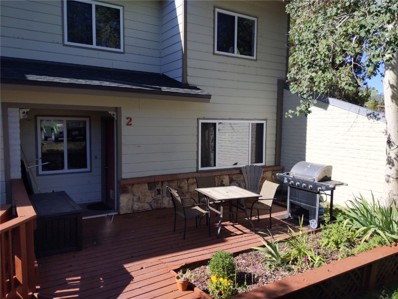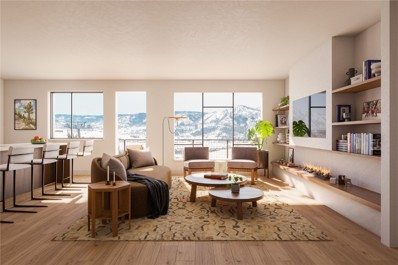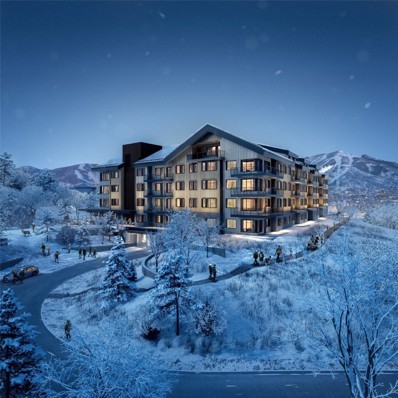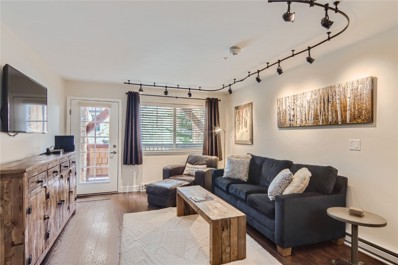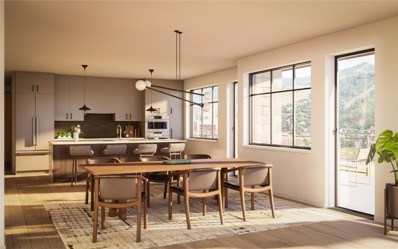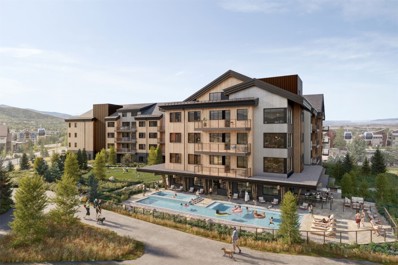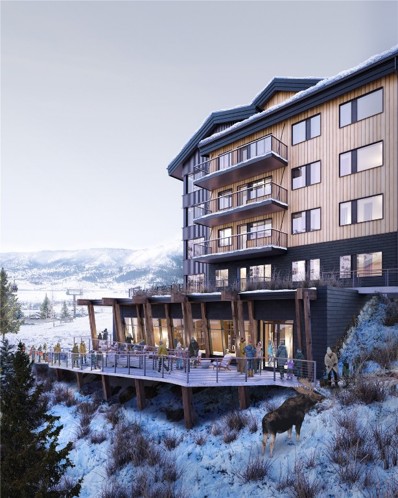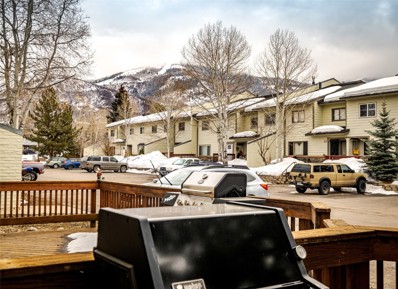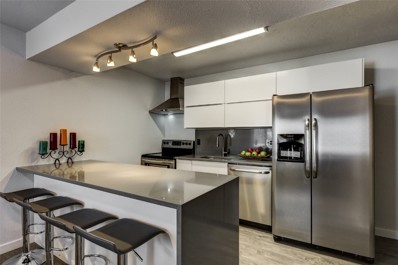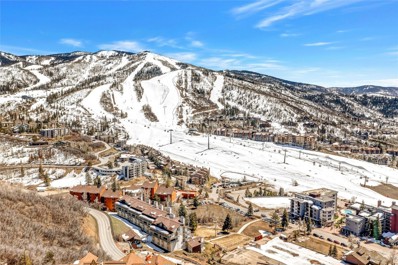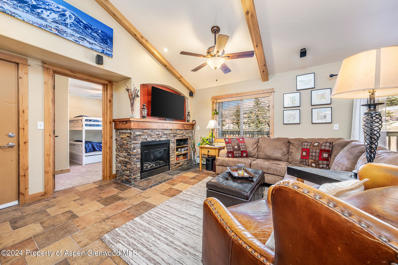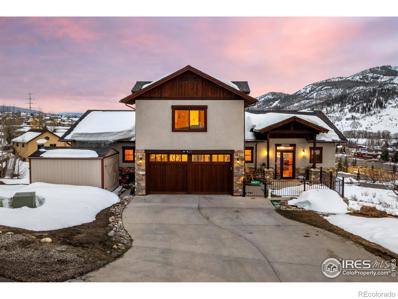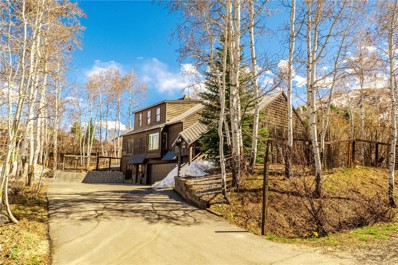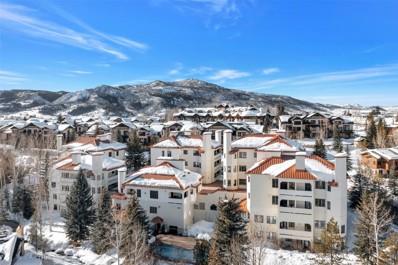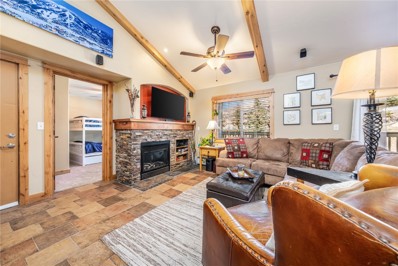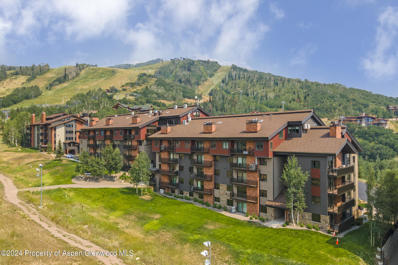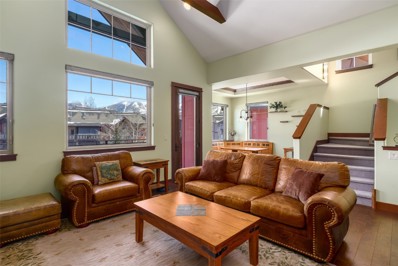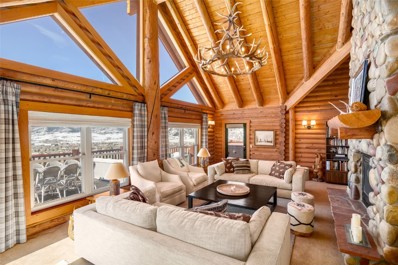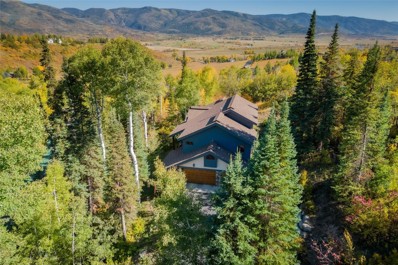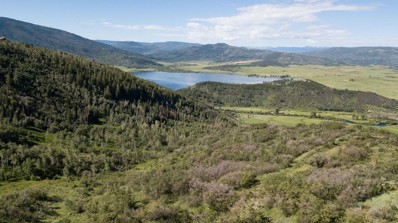Steamboat Springs CO Homes for Sale
- Type:
- Condo
- Sq.Ft.:
- 1,120
- Status:
- NEW LISTING
- Beds:
- 2
- Year built:
- 1973
- Baths:
- 2.00
- MLS#:
- S1048264
- Subdivision:
- Ski Time Square
ADDITIONAL INFORMATION
Views from the ski area to the Flat Tops and Emerald Mountain! This 2Bd/2Bth condo with a loft features the premier location of the 4 penthouse level Ski Time Square condos with a 22' high wall of windows facing the ski area. The windows infuse the condo with warmth and natural light and allow for a firsthand account of snow conditions and depth! If the summer sun is too intense, grab the remote control and lower the honeycomb shades to keep it cool. After the snow melts, you'll be lulled to sleep by the sounds of Burgess Creek, which runs in front of the building. When you enter the condo, youâll be on durable slate floors with a custom bench, hooks, and cubbies to accommodate the outdoor gear and clothing required for mountain living. One of the bedrooms is on the main level, as well as a remodeled full bathroom including granite counters, an inset sink, and curved glass shower enclosure. The gas fireplace in the living room keeps it warm and cozy in the winter, and if you feeling like some additional heat, you can head over to the amenity building which contains a sauna, 2 outdoor hot tubs, and an exercise room. Currently being used as an office, the spacious loft could be utilized as additional sleeping space with plenty of room for a king/queen or a couple sets of bunk beds. The bedroom upstairs features 14â vaulted ceiling with tall windows that may be covered with the automatic shades. It also includes a gorgeous custom built-in wardrobe with drawers and clever pullout hanging storage area, and a closet with the washer and dryer. Grab your skis or board from your private locker on the ground level, and walk across Ski Time Square to get on the snow. Or, pick up your bike from the storage area and jump on the trails. Looking for convenience? The city bus is steps away, and as Ski Time Square develops, you'll be smack in the heart of the new action, which will certainly include additional restaurants and shopping.
$8,500,000
1855 Burgess Creek Road Steamboat, CO 80487
- Type:
- Duplex
- Sq.Ft.:
- 4,337
- Status:
- NEW LISTING
- Beds:
- 4
- Lot size:
- 0.86 Acres
- Year built:
- 2023
- Baths:
- 4.00
- MLS#:
- 183420
- Subdivision:
- Out of Area
ADDITIONAL INFORMATION
Introducing Crawford Square at Burgess Creek - Steamboat's first new residential construction since 2009 is underway at the base area! Crawford Square sits on its own slopeside above Ski Time Square, where it dominates with its views of the ski mountain, base area and south valley. The development consists of three duplexes for a total of six condominiums that live like luxury townhomes- each with their own attached, heated two-car garage. This unit has 4337 s.f. With four bedrooms, 3.5 baths, it features a primary suite on the main level and a flex room. A junior suite and two additional bedrooms occupy the lower level with 12' ceilings. The upper level commands much of the attention with its vaulted ceilings, an open floorplan that inspires good times, and a gas-log fireplace to huddle around. A spacious bonus room provides the flexibility to have a media or game room or customize to your liking. Whatever the season, you can set your home's climate control to your comfort with gas radiant floor heating or air-conditioning. If you love winters in Steamboat, then you'll love summers just as much- especially with the outdoor living space provided with this deck - definitely a room with a view! Owners will enjoy the easy access to their property year-round including winters with the common snow-melt system. Crawford Square at Burgess Creek delivers a walk to ski, restaurants, base area activities and public transit setting. Located in the Green Zone, short-term rentals are allowed. Only three units being offered for sale - don't miss out on this opportunity!
Open House:
Sunday, 4/28 11:00-2:00PM
- Type:
- Townhouse
- Sq.Ft.:
- 2,033
- Status:
- NEW LISTING
- Beds:
- 3
- Lot size:
- 0.04 Acres
- Year built:
- 2001
- Baths:
- 4.00
- MLS#:
- S1048387
- Subdivision:
- Fox Willow
ADDITIONAL INFORMATION
If you have been looking for the perfect mountain home, this is it! This spacious 3 bedroom, 3 1/2 bath, 2-car garage townhome in the Foxwillow complex has the ultimate mountain area location, plus it has a vacation rental permit allowing for nightly rentals. This charming townhome is at the end of Thistlebrook Lane and has no thru traffic, making it feel like your own secluded oasis. The beautiful kitchen has stainless steel appliances, granite counters and is fully stocked with everything you need including quick access to the dining room prime for entertaining. In addition to a lovely yard and back deck there is a paved backyard patio with a dining table perfect for alfresco dining while enjoying mountain views. The living room has a cozy fireplace to snuggle up to on cooler evenings and there is a private hot tub to soak in after a full day of adventuring. On the second level is the primary suite complete with its own fireplace, balcony with mountain views, walk-in closet and ensuite bathroom. Also on the second level is a junior suite which has a private balcony, walk-in closet and ensuite bathroom. On the top floor is the lofted guest bedroom with two twin beds, ensuite bathroom and the laundry room. The attached 2-car garage has plenty of extra space for bikes, skis and all the gear needed to complete your mountain lifestyle. Walking and biking trails are nearby leading to the mountain, parks and the Yampa River. The free city bus stops in front of the complex to whisk you off to the ski resort or downtown. It is a five minute bus ride to the lift and just a two minute walk to where you get the bus. This mountain area home is the perfect mountain getaway or primary residence, and provides a relaxing base camp to enjoy all that Steamboat has to offer.
- Type:
- Townhouse
- Sq.Ft.:
- 1,904
- Status:
- NEW LISTING
- Beds:
- 3
- Lot size:
- 0.04 Acres
- Year built:
- 1980
- Baths:
- 4.00
- MLS#:
- S1048551
- Subdivision:
- Columbine Townhomes
ADDITIONAL INFORMATION
Beautiful, fully remodeled townhome in one of the most desirable locations in Steamboat Springs! Very quiet area of town. Full-time neighbors and no short term rentals allowed. This 3 level townhome is located within 2 miles of the Steamboat Ski Resort, Nordic Center, Hospital and Grocery Store. Some of the best hiking and mountain biking trails are accessible right from this location. This is a true "lock and go" property for those desiring a 2nd home. If you work remotely, there are at least 3 different locations throughout this home and high speed internet is included as part of your HOA. There are 3 bedrooms, 2 3/4 baths, 1 full bath and a 1/2 bath on the main level, 2 extra lofts and a 2 car garage. Enjoy 2000 sq. ft of spacious living. Enjoy unobstructed views of Buffalo Pass off the front deck and views of Rollingstone Golf Course and Sleeping Giant mountain off the back decks. The walk-out basement accesses the back yard which is surrounded in evergreens and aspens.
- Type:
- Condo
- Sq.Ft.:
- 1,303
- Status:
- NEW LISTING
- Beds:
- 2
- Year built:
- 2024
- Baths:
- 2.00
- MLS#:
- S1048542
- Subdivision:
- The Amble
ADDITIONAL INFORMATION
The Amble is a new, all-electric, residential community located steps to Steamboat Resortâs front door, with shopping, dining, and alpine trails nearby. Steamboat Resort recently completed over $200m in improvements at the resort, and The Amble will be the first new property built at the base area in nearly 15 years. Efficient and sustainable building design makes the time spent indoors just as inspiring as the time spent outdoors. Every element in the residence serves a purpose to create experiential spaces tailored for the needs of modern outdoor families during their indoor moments. Onsite amenities at The Amble include a outdoor heated pool and hot tub, game room and guest lounge, fitness center, secure owner storage, underground parking garage with EV charging, and spacious ski & snowboard lockers in The Den. Residence #207 offers a second-floor location overlooking the common area greenspace. The open, flowing great room seamlessly melds the kitchen, dining and living spaces. This home features energy-efficient triple-pane windows throughout, and the all-electric water vapor fireplace in the living area adds year-round ambience and optional heating. The kitchen features an induction cooktop, wall oven, and island sink. A spacious outdoor balcony is adjacent to the great room and wired for an electric grill. The large primary suite includes a walk-in closet and ensuite bath. The second bedroom also features a walk-in closet, and this home offers a second full bathroom and laundry closet equipped with a full-size stackable washer and dryer.
- Type:
- Townhouse
- Sq.Ft.:
- 920
- Status:
- NEW LISTING
- Beds:
- 2
- Year built:
- 1980
- Baths:
- 1.00
- MLS#:
- S1048461
- Subdivision:
- Whistler Village Townhomes
ADDITIONAL INFORMATION
Welcome to Whistler Village in beautiful Steamboat Springs, CO! This end townhome offers all new main level windows, new appliances and kitchen cabinets. Perfect opportunity to add sweat equity and a blank canvas for all of your ideas! Corner location provides for additional windows letting natural light seep in. Upon entering, you'll be greeted by an open floor plan, featuring a gas fireplace to cozy up next to after a fun day of skiing. The kitchen is equipped with stainless steel appliances, new kitchen cabinets with stylish hardware, and ample storage space. Enjoy meals with friends and loved ones in the dining area, or step outside to your private deck for dining and entertaining. Upstairs, you'll find the inviting bedrooms, each offering comfort and privacy and ski area views. The community pool and hot tubs are perfect for relaxing after a day of adventure. The property is also conveniently located on the free shuttle route, providing easy access to downtown and the ski area. You will love the proximity to the core trail, ideal for long walks, jogging and biking in the summer months. In the winter, enjoy easy access to world-class skiing and snowboarding.
- Type:
- Condo
- Sq.Ft.:
- 948
- Status:
- NEW LISTING
- Beds:
- 1
- Year built:
- 2024
- Baths:
- 1.00
- MLS#:
- S1048548
- Subdivision:
- The Amble
ADDITIONAL INFORMATION
The Amble is a new, all-electric, residential community located steps to Steamboat Resortâs front door, with shopping, dining, and alpine trails nearby. Steamboat Resort recently completed over $200m in improvements at the resort, and The Amble will be the first new property built at the base area in nearly 15 years. Efficient and sustainable building design makes the time spent indoors just as inspiring as the time spent outdoors. Every element in the residence serves a purpose to create experiential spaces tailored for the needs of modern outdoor families during their indoor moments. Onsite amenities at The Amble include a outdoor heated pool and hot tub, game room and guest lounge, fitness center, secure owner storage, underground parking garage with EV charging, and spacious ski & snowboard lockers in The Den. Residence #202 offers a second-floor location with western perspectives towards Emerald Mountain. The open, flowing great room seamlessly melds the kitchen, dining and living spaces. This home features energy-efficient triple-pane windows throughout, and the all-electric water vapor fireplace in the living area adds year-round ambience and optional heating. The kitchen features an induction cooktop, wall oven, and island sink. A spacious outdoor balcony is adjacent to the great room and wired for an electric grill. The large primary suite includes a walk-in closet and ensuite bath with split vanity for powder room versatility. The home also features extra storage and a laundry closet equipped with a full-size stackable washer and dryer.
- Type:
- Condo
- Sq.Ft.:
- 1,605
- Status:
- NEW LISTING
- Beds:
- 3
- Year built:
- 2024
- Baths:
- 3.00
- MLS#:
- S1048547
- Subdivision:
- The Amble
ADDITIONAL INFORMATION
The Amble is a new, all-electric, residential community located steps to Steamboat Resortâs front door, with shopping, dining, and alpine trails nearby. Steamboat Resort recently completed over $200m in improvements at the resort, and The Amble will be the first new property built at the base area in nearly 15 years. Efficient and sustainable building design makes the time spent indoors just as inspiring as the time spent outdoors. Every element in the residence serves a purpose to create experiential spaces tailored for the needs of modern outdoor families during their indoor moments. Onsite amenities at The Amble include a outdoor heated pool and hot tub, game room and guest lounge, fitness center, secure owner storage, underground parking garage with EV charging, and spacious ski & snowboard lockers in The Den. Residence #208 is a second-floor residence with southern perspectives and an open, flowing great room that seamlessly melds the kitchen, dining and living spaces. This home features efficient triple-pane windows throughout, and an all-electric water vapor fireplace in the living area adds year-round ambience and optional heating. The kitchen features an induction cooktop, wall oven, and island sink. A spacious outdoor balcony is adjacent to the great room and wired for an electric grill. The large primary suite includes a walk-in closet and ensuite bath. There are two additional bedrooms and one more full bathroom, along with a powder bath and laundry room with full-size side-by-side washer and dryer.
- Type:
- Condo
- Sq.Ft.:
- 669
- Status:
- NEW LISTING
- Beds:
- 1
- Lot size:
- 0.25 Acres
- Year built:
- 2009
- Baths:
- 1.00
- MLS#:
- S1048498
- Subdivision:
- Wildhorse Meadows - First Tracks
ADDITIONAL INFORMATION
Furnished, updated 1 bed, 1 bath condo in Steamboatâs Wildhorse neighborhood featuring premier amenities, gondola service to the slopes, and a central location in the rentable âGreenâ zone. Features of this home include a large covered deck for grilling or enjoying the mountain air, in unit laundry, new cabinetry, granite counters, and rustic contemporary upgrades including a wood-look tile surround in bath, barnwood accents, and custom lighting. The new sofa bed features a comfortable, foam bed allowing you to sleep 4 comfortably. This is a perfect Steamboat basecamp with convenient main level access (no stairs), an ideal corner location (extra windows), and an oversized storage unit in the lower level large enough for all your gear to enjoy a mountain lifestyle in EVERY SEASON (bikes, skis/snowboards, SUPs, river tubes, kayaks, etcâ¦). The Wildhorse development features gondola service to the Steamboat base area for skiing, biking and entertainment, a year round pool, 3 hot tubs, fitness center, game room, restaurant and is located a short walk or bike ride to tennis/pickleball center, shopping, and Steamboat trails. With easy access to the slopes and amenities for all, the kids are happy, the adults are relaxed and the rental bookings are as plentiful as you would like, making this an ideal home or investment property.
- Type:
- Condo
- Sq.Ft.:
- 1,918
- Status:
- NEW LISTING
- Beds:
- 3
- Year built:
- 2024
- Baths:
- 3.00
- MLS#:
- S1048533
- Subdivision:
- The Amble
ADDITIONAL INFORMATION
The Amble is a new, all-electric, residential community located steps to Steamboat Resortâs front door, with shopping, dining, and alpine trails nearby. Steamboat Resort recently completed over $200m in improvements at the resort, and The Amble will be the first new property built at the base area in nearly 15 years. Efficient and sustainable building design makes the time spent indoors just as inspiring as the time spent outdoors. Every element in the residence serves a purpose to create experiential spaces tailored for the needs of modern outdoor families during their indoor moments. Onsite amenities at The Amble include a outdoor heated pool and hot tub, game room and guest lounge, fitness center, secure owner storage, underground parking garage with EV charging, and spacious ski & snowboard lockers in The Den. Residence #410 offers a top-floor location with two levels of living space overlooking the south valley and Flat Tops mountains. The open, flowing great room seamlessly melds the kitchen, dining and living spaces. This home features triple-pane windows throughout, and an all-electric water vapor fireplace in the living area adds year-round ambience and optional heating. The kitchen features an induction cooktop, wall oven, and island sink. A spacious outdoor balcony is adjacent to the great room and wired for an electric grill. The large primary suite includes a walk-in closet and ensuite bath. There is an additional bedroom and bathroom on the main level, along with extra storage under the staircase. The second level features a third bedroom, bathroom, and flexible living space that can be used for a bunk room, home theater, or office workspace. There is also a laundry closet upstairs with a full-size side-by-side washer and dryer.
- Type:
- Condo
- Sq.Ft.:
- 1,918
- Status:
- NEW LISTING
- Beds:
- 3
- Year built:
- 2024
- Baths:
- 3.00
- MLS#:
- S1048532
- Subdivision:
- The Amble
ADDITIONAL INFORMATION
The Amble is a new, all-electric, residential community located steps to Steamboat Resortâs front door, with shopping, dining, and alpine trails nearby. Steamboat Resort recently completed over $200m in improvements at the resort, and The Amble will be the first new property built at the base area in nearly 15 years. Efficient and sustainable building design makes the time spent indoors just as inspiring as the time spent outdoors. Every element in the residence serves a purpose to create experiential spaces tailored for the needs of modern outdoor families during their indoor moments. Onsite amenities at The Amble include a outdoor heated pool and hot tub, game room and guest lounge, fitness center, secure owner storage, underground parking garage with EV charging, and spacious ski & snowboard lockers in The Den. Residence #407 offers a top-floor location with two levels of living space overlooking the common area greenspace. The open, flowing great room seamlessly melds the kitchen, dining and living spaces. This home features triple-pane windows throughout, and an all-electric water vapor fireplace in the living area adds year-round ambience and optional heating. The kitchen features an induction cooktop, wall oven, and island sink. A spacious outdoor balcony is adjacent to the great room and wired for an electric grill. The large primary suite includes a walk-in closet and ensuite bath. There is an additional bedroom and bathroom on the main level, along with extra storage under the staircase. The second level features a third bedroom, bathroom, and flexible living space that can be used for a bunk room, home theater, or office workspace. There is also a laundry closet upstairs with a full-size side-by-side washer and dryer.
- Type:
- Condo
- Sq.Ft.:
- 3,036
- Status:
- NEW LISTING
- Beds:
- 4
- Year built:
- 2024
- Baths:
- 5.00
- MLS#:
- S1048440
- Subdivision:
- The Amble
ADDITIONAL INFORMATION
The Amble is a new, all-electric, residential community located steps to Steamboat Resortâs front door, with shopping, dining, and alpine trails nearby. Steamboat Resort recently completed over $200m in improvements at the resort, and The Amble will be the first new property built at the base area in nearly 15 years. Efficient and sustainable building design makes the time spent indoors just as inspiring as the time spent outdoors. Every element in the residence serves a purpose to create experiential spaces tailored for the needs of modern outdoor families during their indoor moments. Onsite amenities at The Amble include an outdoor heated pool and hot tub, game room and guest lounge, fitness center, secure owner storage, underground parking garage with EV charging, and spacious ski & snowboard lockers in The Den. Residence #411 is a top floor, two-story residence offering spectacular perspectives of the Steamboat ski area. The open, flowing great room seamlessly melds the kitchen, dining and living spaces. This home features panoramic triple-pane windows throughout and picturesque corner window. There is an all-electric water vapor fireplace in the living area that adds year-round ambience and optional heating. The kitchen features an induction cooktop, wall oven, island sink, and under-counter beverage refrigerator. A spacious outdoor deck is adjacent to the great room and wired for an electric grill. The large primary suite includes a walk-in closet and ensuite 5-piece bath. There are three additional bedrooms and two more bathrooms on the main level, along with a powder bath and laundry room with full-size side-by-side washer and dryer. The upper-level loft offers additional flexible living space and another full bath, along with a second deck that features a private hot tub with expansive mountain views.
- Type:
- Townhouse
- Sq.Ft.:
- 968
- Status:
- NEW LISTING
- Beds:
- 2
- Year built:
- 1980
- Baths:
- 1.00
- MLS#:
- S1048471
- Subdivision:
- Whistler Village Townhomes
ADDITIONAL INFORMATION
Looking to make a deal? Well, so is this Seller! Currently, the lowest priced unit AND offering a seller concession of $10,600 for a 2-1 buydown to help the Buyer reduce their mortgage rate/payment for the first two years and for monthly savings perhaps not otherwise realized. This 2BD/1Ba townhome has a great location within the development. It is an end unit which means additional windows for more natural light and cross ventilation. Recent improvements in the last few years include paint, window coverings and luxury vinyl flooring in the living areas and bath, & comfy carpet on stairs and in bedrooms. Enjoy grilling and dining on the large deck with a large privacy wall on one side. Offered partially furnished. Whistler Townhome amenities include a swimming pool & hot tub and the HOA's cover many expenses! Conveniently located on the free bus route and close to the Yampa River Core Trail. Compare and SAVE!
- Type:
- Townhouse
- Sq.Ft.:
- 920
- Status:
- Active
- Beds:
- 2
- Year built:
- 1980
- Baths:
- 2.00
- MLS#:
- S1048457
- Subdivision:
- Whistler Village Townhomes
ADDITIONAL INFORMATION
Welcome to your mountain home! This tastefully remodeled townhome offers beautiful finishes and thoughtful updates throughout. Upon entering, you'll be greeted by an open floor plan, featuring a cozy gas fireplace and beautiful kitchen with bar seating. The addition of a bathroom on the main level adds convenience and functionality, perfect for guests or everyday living. The kitchen is equipped with modern appliances, elegant countertops, and ample storage space. Enjoy meals with loved ones in the dining area, or step outside to the outdoor stone patio for al fresco dining and entertaining. Upstairs, you'll find the inviting bedrooms, each offering comfort and privacy and amazing ski area views. The community pool and hot tubs are perfect for relaxing after a day of adventure. The property is also conveniently located on the free shuttle route, providing easy access to downtown and the ski area. You will love the proximity to the core trail, ideal for hiking and biking in the summer months. In the winter, enjoy easy access to world-class skiing and snowboarding.
- Type:
- Condo
- Sq.Ft.:
- 1,056
- Status:
- Active
- Beds:
- 2
- Year built:
- 1973
- Baths:
- 2.00
- MLS#:
- S1048327
- Subdivision:
- Ski Time Square
ADDITIONAL INFORMATION
The Mountain is calling, and you must come! This cozy two-bedroom, two-bath ski condo sits right on the slopes, with views of the downhill runs right from the balcony! Inside, this tastefully furnished unit boasts a fully-outfitted kitchen with stainless steel appliances, a roomy breakfast bar, alpine-feel tongue-in-groove and beamed ceilings, and tall windows for lots of natural light! In addition, the sitting room can be used as a non-conforming third bedroom! There is a full primary bathroom on the main level, and the guest bathroom on the lower level offers a convenient step-in shower! Outside, this residence offers views, views, views! - And this property offers all the amenities youâd expect of a ski resort - ski lockers, bicycle storage, a community sauna and hot tubs, walking trails, a gym area - and the total Steamboat experience! In addition, this property is located near the bus line and downtown Steamboat, offering close proximity to all Steamboat Springs has to offer, with shopping, cafes and nightlife nearby! Bonus! - This property is in the Green Zone and is approved for all rental types! Your opportunity to own a vacation home in one of Coloradoâs premier ski areas, which can be rented out for additional income when youâre not using it, is on the market now! Schedule your showing today!
- Type:
- Condo
- Sq.Ft.:
- 1,190
- Status:
- Active
- Beds:
- 3
- Year built:
- 2006
- Baths:
- 2.00
- MLS#:
- 183346
- Subdivision:
- Out of Area
ADDITIONAL INFORMATION
One of the best floorplans and locations in Sunray Meadows! This three bedroom, 2 bath condominium also has one of the coveted (and limited) tandem 2-car heated garages that has room for toys of all ages! Take in the spectacular sunrise, rainbows and alpenglow views of the ski mountain from the deck; or bask in the shade on summer afternoons. This unit has experienced many improvements that others may not including the dry-stacked stone fireplace and wood mantle, tile floors in living area, ceiling fan, and vaulted ceilings with custom wood beams. Solid wood doors and trim complete the mountain feel of this home. The primary suite is spacious, and has a private deck that captures ski mountain and south valley views. The laundry room is oversized compared to many condos and is a huge plus for extra storage or a mud room. Sunray Meadows has easy access to the free bus to take you to the mountain or downtown areas. You can also take take a walk on the Mountain Sneak trail to ski or enjoy base area activities. This property is being offered mostly furnished, so moving in could be a breeze! Sunray Meadows is a well-managed development and this building was freshly painted in 2023 and received a new roof in 2022. You will be pleased to know that the HOA fees cover gas, water/sewer, trash, cable/internet, snow/road maintenance and more! The only utility you have to connect is electricity! EASY! Come see what this property has to offer!
$3,375,000
529 Robin Court Steamboat Springs, CO 80487
- Type:
- Single Family
- Sq.Ft.:
- 5,176
- Status:
- Active
- Beds:
- 5
- Lot size:
- 0.37 Acres
- Year built:
- 2013
- Baths:
- 7.00
- MLS#:
- IR1007571
- Subdivision:
- Emerald Knoll
ADDITIONAL INFORMATION
You owe it to yourself to see this beautiful, modern, open-concept home conveniently located between the Steamboat resort and downtown,on a quiet cul-de-sac with sweeping views in all directions. NO HOA! The way it's perfectly situated, it feels it's the only home on the street.You will see Sleeping Giant, Flattops, Emerald Mountain, south Routt and more, from every window in every direction. High ceilingsthroughout lend an airy feel, and combined with the stunning views, you will feel like you are really living the Steamboat dream! With somuch square footage (over 5000sqft!), there's plenty of room for all your people, pets and all your stuff. Each of the 5 bedrooms are en-suitewith full baths and gigantic closets. After your long ski days, the in-floor heat feels amazing on your cold feet and keeps utility bills down,and the included 2022 Caldera hot tub soothes those tired muscles. 3 split AC units keep you cool in the summer heat. There's even a winecellar with bank vault door for your fancy bottles! Some other great features...Lutron lighting, Sonos sound system, EV charger, heateddriveway and 2 car garage, shed, dog run, 2 laundry areas (one in the primary bedroom and one downstairs), and a big storage/workshoparea. Come and get it!
- Type:
- Single Family
- Sq.Ft.:
- 3,386
- Status:
- Active
- Beds:
- 3
- Lot size:
- 0.31 Acres
- Year built:
- 1975
- Baths:
- 3.00
- MLS#:
- S1048411
- Subdivision:
- Fish Creek Hills Subd
ADDITIONAL INFORMATION
Nestled on a quiet end lot at the top of Alexandre Way in the Fish Creek neighborhood, this stunning property boasts unparalleled craftsmanship and modern amenities throughout. Step into the heart of the home - the brand-new kitchen, a true culinary masterpiece. Adorned with high-end and subzero appliances, quartzite counters, and custom metalwork, this kitchen is a chef's paradise. The kitchenâs custom lighting casts a warm glow throughout. The homeâs fully renovated bathrooms feature elegant quartzite finishes and top-of-the-line fixtures. The cozy living room is centered around a magnificent wood-burning fireplace, perfect for relaxing evenings spent with loved ones. Retreat to the primary bedroom oasis upstairs, complete with a large walk-in closet with custom built-ins and quartzite counters. The primary suite also offers a luxurious five-piece bathroom with an exquisite quartzite slab glass shower. Enjoy the convenience of an attached bonus room with a fully integrated subzero refrigerator/freezer with an ice maker and a coffee bar for an ideal secondary living space. Two spacious bedrooms on the main level offer comfort and versatility, while the large lower walkout level provides easy access to the two-car garage and additional storage room, along with a convenient bathroom. Laundry is made easy with a laundry chute from the primary suite to the laundry room on the lower level. Unwind and rejuvenate in your personal sauna located on the lower level, part of the perfect post-skiing routine. The spacious .31-acre lot is fully fenced, offering privacy and security, while mature foliage provides a picturesque backdrop. Enjoy a flat landscaped yard, perfect for outdoor entertaining and gardening. The home has a brand-new roof and driveway, which will keep the property low maintenance for the next owner. Don't miss your chance to own this exceptional property in Steamboat Springs.
- Type:
- Condo
- Sq.Ft.:
- 818
- Status:
- Active
- Beds:
- 2
- Lot size:
- 0.49 Acres
- Year built:
- 1995
- Baths:
- 2.00
- MLS#:
- S1048410
- Subdivision:
- Terraces Condominium
ADDITIONAL INFORMATION
If you have been looking for the perfect ski condo, this is it! Terraces at Eagleridge is conveniently located in the heart of the mountain area and is in walking distance to the ski resort. This fully furnished, freshly painted, 2 bedroom, 2 bathroom condo has everything you need for your vacation in Steamboat. Unit is located on the top floor and features a fully-equipped kitchen with breakfast bar and dining table for entertaining. The living area offers comfortable furnishings and a cozy stone fireplace to snuggle up to on cooler evenings. Just off the living room is a covered patio, perfect for enjoying the fresh mountain air. Condo is complete with an in unit washer and dryer. Complex has a pool with jacuzzi and an exercise room that is easily accessible from the unit. There is a designated parking space within the heated garage and there is a large storage unit within the garage for all your gear. Some of Steamboat's best restaurants and places to grab après ski libations are located in close proximity, including the Truffle Pig, Storm Peak Brewery Bus Stop and the Après Burger Bistro. Plus the Wild Plum gourmet grocery, liquor store, and ski shop are all located in walking distance for the ultimate convenience. This mountain area condo is the perfect mountain getaway or primary residence, and provides a relaxing base camp to enjoy all that Steamboat has to offer.
- Type:
- Condo
- Sq.Ft.:
- 1,190
- Status:
- Active
- Beds:
- 3
- Year built:
- 2006
- Baths:
- 2.00
- MLS#:
- S1048362
- Subdivision:
- Sunray Meadows Condominiums
ADDITIONAL INFORMATION
One of the best floorplans and locations in Sunray Meadows! This three bedroom, 2 bath condominium also has one of the coveted (and limited) tandem 2-car heated garages that has room for toys of all ages! Take in the spectacular sunrise, rainbows and alpenglow views of the ski mountain from the deck; or bask in the shade on summer afternoons. This unit has experienced many improvements that others may not including the dry-stacked stone fireplace and wood mantle, tile floors in living area, ceiling fan, and vaulted ceilings with custom wood beams. Solid wood doors and trim complete the mountain feel of this home. The primary suite is spacious, and has a private deck that captures ski mountain and south valley views. The laundry room is oversized compared to many condos and is a huge plus for extra storage or a mud room. Sunray Meadows has easy access to the free bus to take you to the mountain or downtown areas. You can also take take a walk on the Mountain Sneak trail to ski or enjoy base area activities. This property is being offered mostly furnished, so moving in could be a breeze! Sunray Meadows is a well-managed development and this building was freshly painted in 2023 and received a new roof in 2022. You will be pleased to know that the HOA fees cover gas, water/sewer, trash, cable/internet, snow/road maintenance and more! The only utility you have to connect is electricity! EASY! Come see what this property has to offer!
$1,500,000
2420 SKI TRAIL Lane Steamboat, CO 80487
- Type:
- Condo
- Sq.Ft.:
- 980
- Status:
- Active
- Beds:
- 2
- Year built:
- 1980
- Baths:
- 1.00
- MLS#:
- 183244
- Subdivision:
- Out of Area
ADDITIONAL INFORMATION
Looking for a ski-in/out property? Well, look no further than Bear Claw Condominiums! This 2BD/2BA unit has a warm ambiance with wood flooring in the main living areas, a gas-log fireplace, hand plastered walls throughout and bedrooms split from each other. Recently updated bathrooms are soothing with their heated floors. Enjoy dining in, captivated by ski mountain and gondola views from your chair, or take in the grandeur of the south valley from your balcony. This condo is one of a limited number that has a washer/dryer in the unit. Bear Claw has great amenities for its owners and guests including shuttle service, pool and hot tub, ski boot dryers, and ski storage. Bear Claw's location outside of ski season is also enviable providing great access to hiking, mountain biking and the association even has four e-bikes for owners/guests to enjoy! Need more exercise? Check out the fitness room or use your own Tonal wall system located in the privacy of your own condo! Bear Claw also provides a timely, one-stop shop for a friendly après ski in their lounge! Schedule a time to take a tour of the condo and see all that that this property has to offer!
- Type:
- Townhouse
- Sq.Ft.:
- 1,956
- Status:
- Active
- Beds:
- 4
- Year built:
- 2016
- Baths:
- 4.00
- MLS#:
- SS7113396
- Subdivision:
- Emerald Heights
ADDITIONAL INFORMATION
Rarely available end unit location at Emerald Heights Townhomes is move in ready! And its being presented to you partially furnished for your ease. With high-end finishes, and numerous upgrades including built in storage cabinets throughout, granite counters, wood and stone flooring, and additional Primary Suite Laundry. Enjoy three levels of spacious living with high ceilings and bright window views. This 2016 townhome is perfectly situated off Hilltop Lane between downtown Steamboat and the Ski resort. The main living area features high ceilings, hardwood floors, a dining area with table and bench, a kitchen with bar seating, a half bath, tall stone fireplace, and glass door to a deck area for indoor/outdoor living. Open the well crafted barn door into the spacious primary suite and enjoy the bright south Valley Views. The entry features a comfortable foyer for dropping skis and boots, a plumbed laundry closet, 2 bedrooms and full bath - perfect for you, your guests, or your home office. Step up to the upper level for another bedroom with en-suite bath, bright window views, huge storage closet or you can transform this into an additional living space or media room. This home has plenty of thoughtful upgrades including additional lighting and outlets where you want them, extended open railing with wrought iron balusters at entry, craftsman style built in storage cabinets on lower and main living areas, and kitchen tile and cabinet additions to complete the kitchen layout. The spacious garage with added epoxy floor coating provides plenty of room for additional storage or home workshop including a bonus utility sink. Driveway parking and adjacent guest parking makes this location so easy! Step out the door and enjoy a scenic short walk with your furry friends to Rita Valentine Park and trails. Don't miss this opportunity to own a piece of Steamboat in a location and features that can't be beat.
- Type:
- Single Family
- Sq.Ft.:
- 4,312
- Status:
- Active
- Beds:
- 5
- Lot size:
- 0.96 Acres
- Year built:
- 1995
- Baths:
- 5.00
- MLS#:
- S1048332
- Subdivision:
- Ski Trails Subdivision
ADDITIONAL INFORMATION
Step into the ideal mountain lifestyle with this beautiful five-bedroom log home nestled less than a mile from the base of the majestic Steamboat Ski Resort. Located in Steamboatâs Green Zone with unrestricted short-term rental possibilities. This home boasts rustic charm with touches of modern luxury seamlessly intertwined. Picture-perfect views of snow-capped peaks greet you from the south and west, inviting you to embrace the serenity of nature. The spacious interior features a vaulted living room ceiling, two cozy stone fireplaces, and large windows that flood the living spaces with natural light, creating an ambiance of warmth and comfort. With ample room for family and guests, including a gourmet kitchen and expansive outdoor deck, entertaining becomes an effortless delight. After a day on the slopes, unwind in the private hot tub or enjoy a soak under the starlit sky. This idyllic retreat offers the perfect blend of tranquility and adventure, promising unforgettable memories for years to come. Many updates including the kitchen, main bathroom, steam shower, whole home water filtration system, EV Charger recently installed high end appliances, automated blinds and more!
- Type:
- Single Family
- Sq.Ft.:
- 4,473
- Status:
- Active
- Beds:
- 3
- Lot size:
- 1.61 Acres
- Year built:
- 1993
- Baths:
- 4.00
- MLS#:
- S1048229
- Subdivision:
- Dakota Ridge Subd
ADDITIONAL INFORMATION
In the coveted Dakota Ridge Subdivision, this stunning home offers unparalleled privacy on its tucked away lot, surrounded by soaring aspen and pine trees and offering breathtaking vistas of the Steamboat Ski Area. Spanning 4,473 square feet, this beautifully crafted home offers three bedrooms, four bathrooms, a spacious office or 4th bedroom, and an array of luxurious amenities to elevate the mountain lifestyle. Step onto the expansive wrap-around covered porch deck at the front of the house, where you can savor the perfectly framed views of the Steamboat Ski Area and the South Valley Floor. On the main floor, enjoy a spacious great room with towering, vaulted ceilings and two-story windows that flood the space with natural light and highlight the forest surrounding the home. The open floor plan includes a spacious kitchen with abundant counter and cabinet space, a center island, a walk-in pantry and convenient access to the huge deck overlooking the Yampa Valley for outdoor entertaining. Retreat to the primary bedroom, which lives on its own floor with a roomy 5-piece bath and two expansive walk-in closets. Youâll also find a guest suite and a large office on the upper level, providing a peaceful workspace or additional sleeping area. On the lower level, a spacious family and entertainment room separates the main living area and has walk-out access to the lower patio. This level also hosts a guest bedroom with an en-suite bathroom and a versatile fitness/storage room. Situated on 1.61 acres, this private residence offers a 3-car garage to keep the cars warm and storage for outdoor gear. Located just a short drive from the Steamboat Ski Area and downtown Steamboat, youâll find an incredibly convenient location while still experiencing the epitome of mountain living in this tranquil home, where every detail has been thoughtfully curated to create a private oasis.
- Type:
- Condo
- Sq.Ft.:
- 953
- Status:
- Active
- Beds:
- 2
- Lot size:
- 0.56 Acres
- Year built:
- 1973
- Baths:
- 3.00
- MLS#:
- S1048307
- Subdivision:
- Timbers Condo
ADDITIONAL INFORMATION
The classic Timbers Condominiums are located at the bottom of Rabbit Ears Pass and have easy access to back-country skiing, hiking, snowmobiling and more. This well-cared-for 2-story, 2 bed, 2 1/2 bath condo offers breathtaking views of Lake Catamount from every room. The bedrooms are both fully private. Each has a bathroom, closet, and sliding glass door access to the personal patio space and yard - a perfect setup for sunbathers, grill masters and pets alike! The cozy upstairs boasts a roomy open living room and kitchen with picturesque windows, wooden beams and a new high-efficiency wood-burning stove insert. Downtown and Steamboat Resort are less than 15 minutes away, where you will find plenty of dining, shopping and world-class skiing and biking. The complex has ample parking and backs up to a wilderness area that is full of all kinds of wildlife. Quiet neighborhood roads offer immediate access to long nature walks. Other amenities include a workout room, a sauna, laundry facilities, a common area with games, cozy furniture and a pool table, bike storage, and additional private storage space, all conveniently located on the same level as the apartment. Ski lockers are conveniently located on the ground level. Rentals in Steamboat are in high demand for owners interested in extra income. Don't miss out on this affordable, peaceful, easy-living residence anyone would love to call their home or their mountain escape.


Andrea Conner, Colorado License # ER.100067447, Xome Inc., License #EC100044283, AndreaD.Conner@Xome.com, 844-400-9663, 750 State Highway 121 Bypass, Suite 100, Lewisville, TX 75067

The content relating to real estate for sale in this Web site comes in part from the Internet Data eXchange (“IDX”) program of METROLIST, INC., DBA RECOLORADO® Real estate listings held by brokers other than this broker are marked with the IDX Logo. This information is being provided for the consumers’ personal, non-commercial use and may not be used for any other purpose. All information subject to change and should be independently verified. © 2024 METROLIST, INC., DBA RECOLORADO® – All Rights Reserved Click Here to view Full REcolorado Disclaimer
Steamboat Springs Real Estate
The median home value in Steamboat Springs, CO is $592,600. This is higher than the county median home value of $512,900. The national median home value is $219,700. The average price of homes sold in Steamboat Springs, CO is $592,600. Approximately 30.03% of Steamboat Springs homes are owned, compared to 18.92% rented, while 51.05% are vacant. Steamboat Springs real estate listings include condos, townhomes, and single family homes for sale. Commercial properties are also available. If you see a property you’re interested in, contact a Steamboat Springs real estate agent to arrange a tour today!
Steamboat Springs, Colorado 80487 has a population of 12,520. Steamboat Springs 80487 is less family-centric than the surrounding county with 32.66% of the households containing married families with children. The county average for households married with children is 36.77%.
The median household income in Steamboat Springs, Colorado 80487 is $63,393. The median household income for the surrounding county is $67,472 compared to the national median of $57,652. The median age of people living in Steamboat Springs 80487 is 36.8 years.
Steamboat Springs Weather
The average high temperature in July is 81.6 degrees, with an average low temperature in January of 3.1 degrees. The average rainfall is approximately 17.9 inches per year, with 179.6 inches of snow per year.
