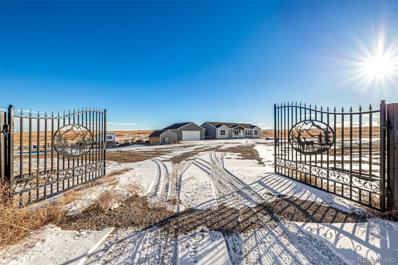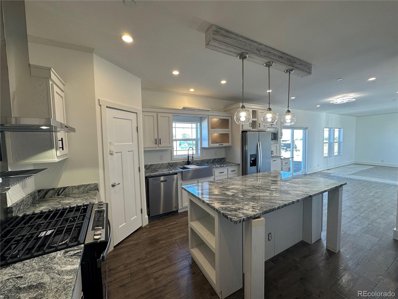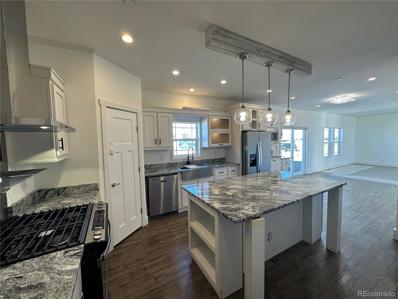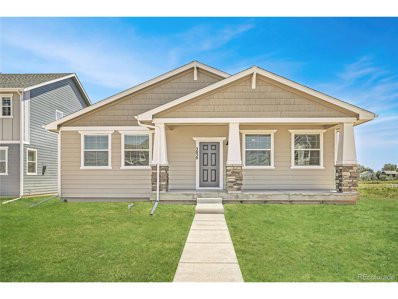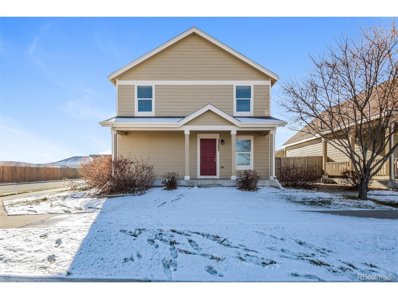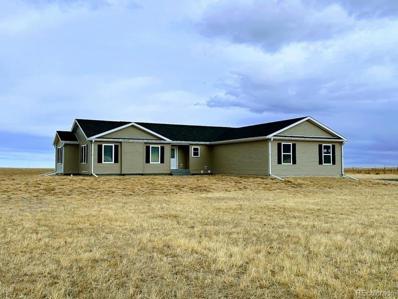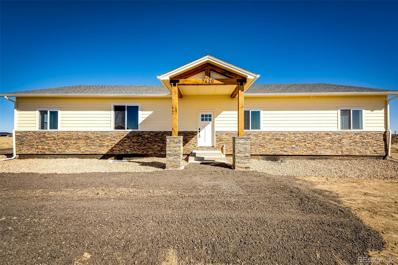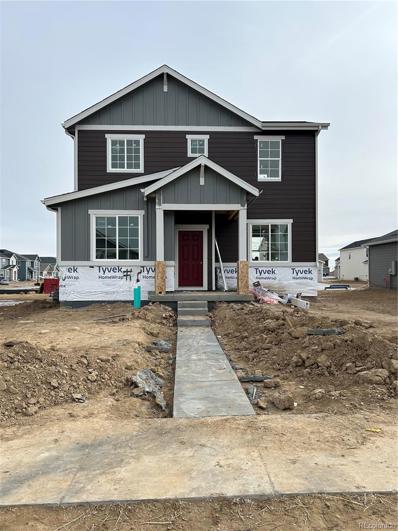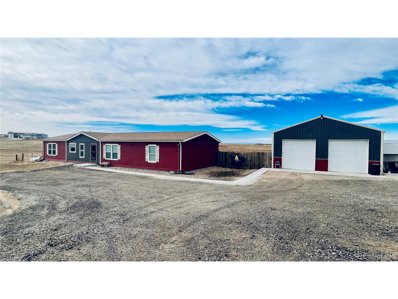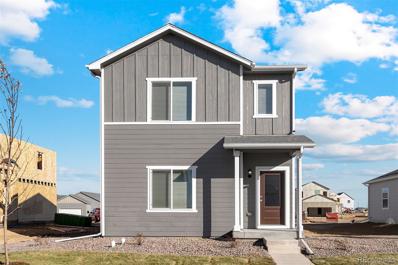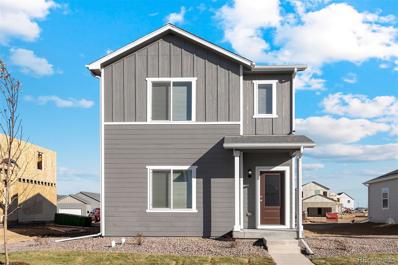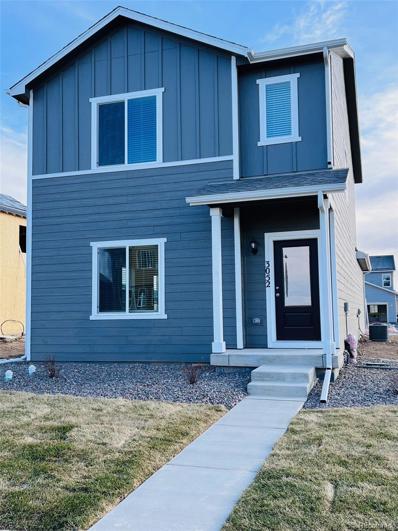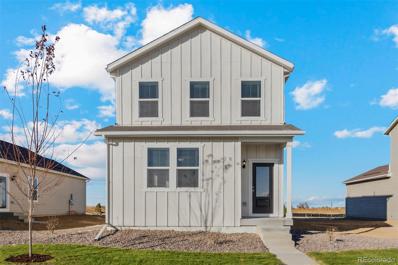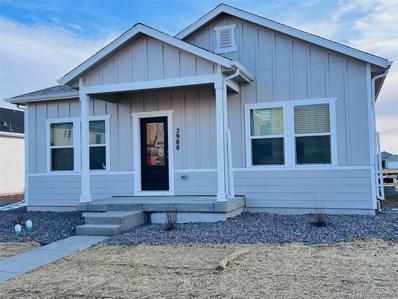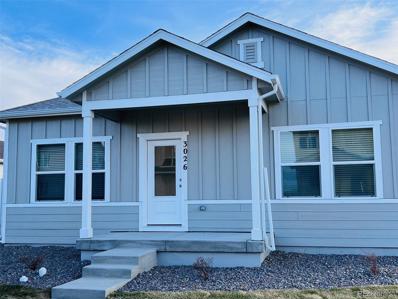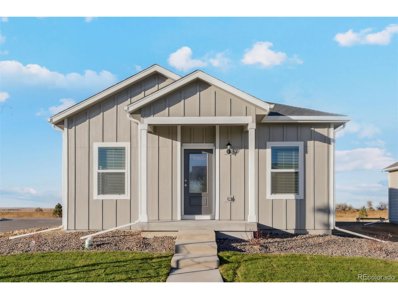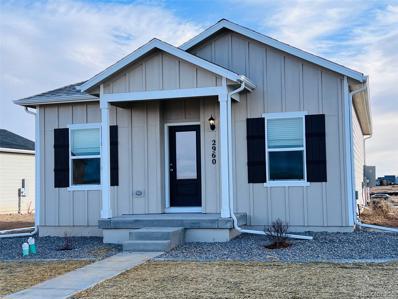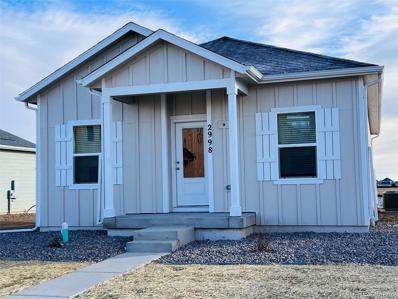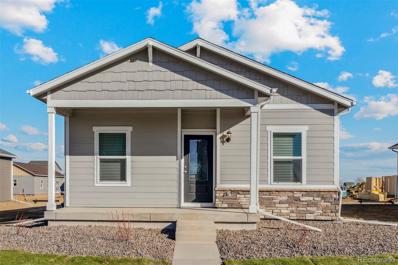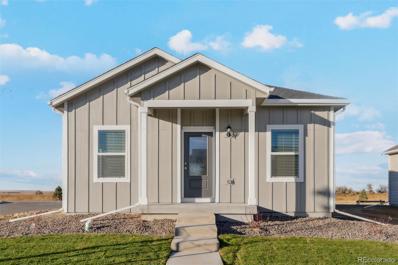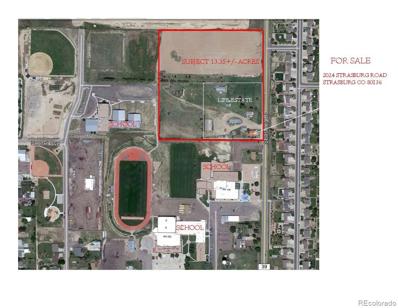Strasburg CO Homes for Sale
- Type:
- Single Family
- Sq.Ft.:
- 1,728
- Status:
- Active
- Beds:
- 3
- Lot size:
- 35 Acres
- Year built:
- 2020
- Baths:
- 3.00
- MLS#:
- 3847632
- Subdivision:
- Strasburg
ADDITIONAL INFORMATION
Seeking an escape from the hustle and bustle of city life? Discover this 2020-built hidden gem nestled on a sprawling 35.02-acre of land! The property is greeted by an elegant powered entry gate, setting the tone for the expanse and beauty that lies within. With 3 beds & 2.5 baths, it perfectly accommodates both comfort and functionality. You'll love the open floor plan paired with abundant natural light, recessed lighting, layered crown molding, and wood-look flooring in common areas. The impressive kitchen boasts built-in appliances, granite counters, staggered cabinetry, two pantries, tile backsplash, and a large island with pendant lighting over the breakfast bar. Berber carpet adds comfort to the well-appointed bedrooms! The primary bedroom offers a walk-in closet and a lavish ensuite with a soaking tub, step-in shower, & dual sinks. The office area, with a built-in desk, is a plus. Want MORE? The property is entirely enclosed by fencing along its boundaries, with three-quarters of the area separately fenced to accommodate animals and livestock. Among the multiple structures on the property are horse stables, storage buildings, a large doghouse, and dedicated houses for chickens and goats, making this estate a dream for animal lovers and those seeking a self-sufficient lifestyle. Additionally, the 2-car garage is currently being transformed into additional living space, complete with electricity and plumbing, no heat source. It is under construction and will not be completed prior to closing, finish it up with your own touches or convert it back into a garage! PLUS, great views all around and so much room for whatever you can imagine, the possibilities are endless! Don't miss this fantastic opportunity!
$699,900
60900 E 56th Ave Strasburg, CO 80136
- Type:
- Other
- Sq.Ft.:
- 2,204
- Status:
- Active
- Beds:
- 4
- Lot size:
- 35 Acres
- Year built:
- 2024
- Baths:
- 4.00
- MLS#:
- 6716177
- Subdivision:
- Seven Hills
ADDITIONAL INFORMATION
Brand New Ranch Style Home.Custom Granite counter tops, 9 foot ceiling, 40 x 30 pole barn. 16' high pole barn walls. Easy access off of Highway 70. . Great opportunity to own a brand new modular home on 35+ beautiful private acres of land. Brand new home. Fantastic opportunity to own a 4 bedroom home, brand new, on 35+ private acres of land with a freestanding barn. No HOA, No Metro District, New Home Builder's Warranty. 2" x 6" exterior walls, R-21 insulation, Energy Efficient, 9" flat ceiling throughout, Farm Shaker Cabinets, Stainless Steel Kitchen and quartz counter tops. THE COUNTY WILL ALLOW FOR A 2ND HOME ON THIS LOT. THEY PASSED ADU ZONING. THIS WOULD ALLOW FOR YOUR SECOND HOME TO BE APPROX. 880 S.F. , SHARE THE WELL AND THE SEPTIC. Bring your horses, ATV's, dirt bikes, or even a gun range, cows or other farm animals. minor covenants, water provided by your private well on your property, open field of 35+ acres for however you want to use it. The neighborhood has county maintained roads, very private and in unincorporated Adams County. Great opportunity to purchase your own farm with lots of acreage. No Covenants.
- Type:
- Single Family
- Sq.Ft.:
- 2,204
- Status:
- Active
- Beds:
- 4
- Lot size:
- 35 Acres
- Year built:
- 2024
- Baths:
- 4.00
- MLS#:
- 6716177
- Subdivision:
- Seven Hills
ADDITIONAL INFORMATION
Brand New Ranch Style Home.Custom Granite counter tops, 9 foot ceiling, 40 x 30 pole barn. 16' high pole barn walls. Easy access off of Highway 70. . Great opportunity to own a brand new modular home on 35+ beautiful private acres of land. Brand new home. Fantastic opportunity to own a 4 bedroom home, brand new, on 35+ private acres of land with a freestanding barn. No HOA, No Metro District, New Home Builder's Warranty. 2" x 6" exterior walls, R-21 insulation, Energy Efficient, 9" flat ceiling throughout, Farm Shaker Cabinets, Stainless Steel Kitchen and quartz counter tops. THE COUNTY WILL ALLOW FOR A 2ND HOME ON THIS LOT. THEY PASSED ADU ZONING. THIS WOULD ALLOW FOR YOUR SECOND HOME TO BE APPROX. 880 S.F. , SHARE THE WELL AND THE SEPTIC. Bring your horses, ATV's, dirt bikes, or even a gun range, cows or other farm animals. minor covenants, water provided by your private well on your property, open field of 35+ acres for however you want to use it. The neighborhood has county maintained roads, very private and in unincorporated Adams County. Great opportunity to purchase your own farm with lots of acreage. No Covenants.
$469,990
2959 Nectar St Strasburg, CO 80136
- Type:
- Other
- Sq.Ft.:
- 1,638
- Status:
- Active
- Beds:
- 3
- Lot size:
- 0.19 Acres
- Year built:
- 2023
- Baths:
- 2.00
- MLS#:
- 3526161
- Subdivision:
- Wolf Creek Run
ADDITIONAL INFORMATION
New construction with an estimated May 2024 completion date. The Belleview is Wolf Creek's only ranch plan with everything on the same level. This beautiful home features an open layout perfect for entertaining with kitchen/island, dining, and great room all central to each other. Attached 2-car garage is great for Colorado winters, and 2 spacious bedrooms are opposite the master for privacy. Come visit our newest community located in Strasburg, CO, and experience small town living with a low tax rate, and just a 30 min. drive to downtown Denver!
$428,000
55494 E 28th Pl Strasburg, CO 80136
- Type:
- Other
- Sq.Ft.:
- 1,521
- Status:
- Active
- Beds:
- 4
- Lot size:
- 0.19 Acres
- Year built:
- 2012
- Baths:
- 2.00
- MLS#:
- 9741018
- Subdivision:
- Wolf Creek Run
ADDITIONAL INFORMATION
Welcome to Wolf Creek Run! This quaint two-story home sits on an expansive corner lot, just across from extra off-street parking, a park, playground, and a swimming pool-creating a sense of community and recreation right at your doorstep. Boasting 4 bedrooms and 2 bathrooms, this home is thoughtfully designed. The main level welcomes you with a bright and updated kitchen, a cozy bedroom, and a convenient 3/4 bathroom. Up the stairs, you'll discover three more bedrooms and a full bath. The upper level also features a spacious laundry room, ensuring convenience. Enjoy your private fully fenced yard, perfect for entertaining guests or simply unwinding in peace. The oversized garage, complemented by ample driveway parking, offers room for your vehicles. Say goodbye to high electricity bills with the added bonus of solar panels that significantly reduce the cost of power. Experience the best of both worlds with a home that offers the charm of country living while maintaining easy access to downtown Denver, DIA, and a quick drive to essential amenities such as grocery and dining. Don't miss this opportunity to call this beautiful property your home sweet home!
$766,000
56277 E Cr 26 Strasburg, CO 80136
- Type:
- Single Family
- Sq.Ft.:
- 1,980
- Status:
- Active
- Beds:
- 3
- Lot size:
- 19 Acres
- Year built:
- 2023
- Baths:
- 2.00
- MLS#:
- 7278070
- Subdivision:
- Skylark Subdivision, Filing No. 1
ADDITIONAL INFORMATION
This newly built beautiful custom ranch style home located just 7-miles south of Strasburg and 35-minutes east of the Denver metro area is situated atop a 19-acre lot within the covenanted Skylark Subdivision which boasts stunning mountain views of the entire Colorado front range. The 1980-sq. ft. home highlights an open floor plan with a built-in living room media center, 3 beds, 2 full baths and sits on a full basement with 9' ceilings plumbed and ready to be finished for twice the living square footage or left as is with plenty of fully insulated storage space. The spacious kitchen features an expansive island with an abundance of counter space, soft close cabinets and drawers, full subway tile backsplash, stainless steel appliances and farmhouse apron sink. The master suite showcases a 4’x6’ tiled dual head shower, freestanding bathtub, double vanity and linen cabinets along with wardrobe cabinets within the large walk-in closet. An attached insulated oversized 2-car garage conveniently adjoins to the home’s roomy laundry/mudroom with utility sink. Triple pane windows, solid core doors throughout, and increased ceiling/wall insulation enhance the comfort and quality of this home.
- Type:
- Single Family
- Sq.Ft.:
- 2,211
- Status:
- Active
- Beds:
- 4
- Lot size:
- 2.5 Acres
- Year built:
- 2023
- Baths:
- 4.00
- MLS#:
- 3853488
- Subdivision:
- Grasslands At Comanche
ADDITIONAL INFORMATION
Embrace the essence of county living in this charming residence set on sprawling 2.5-acre property just a brief 30-minute drive from town. Welcoming horses to roam the grounds, this home offers a tranquil escape. Step into a generously sized kitchen featuring a walk-in pantry, perfect for culinary enthusiasts seeking ample storage space. Relax in the luxurious master suite or host guests comfortably in the equally impressive guest master suite. With a spacious garage catering perfectly to your toys, lofty ceilings, and an open floor plan, this property seamlessly marries country charm with modern convenience. Moreover, this property embraces off-grid living with its own well, septic system, and propane setup, ensuring self-sufficiency and independence. The underground electric wiring not only preserves unobstructed views but also facilitates electrical provision for an outbuilding, catering to potential future expansion. Back-flow and 4 zone valves already installed to create your own desire landscaping. Discover the joy of creating your ideal country lifestyle in this inviting retreat. House has a fire sprinkler system to help keep your home safe. Photos will be uploaded as projects are completed.
- Type:
- Single Family
- Sq.Ft.:
- 1,875
- Status:
- Active
- Beds:
- 3
- Lot size:
- 0.19 Acres
- Year built:
- 2023
- Baths:
- 3.00
- MLS#:
- 7297288
- Subdivision:
- Wolf Creek Run
ADDITIONAL INFORMATION
New construction, QUICK MOVE IN!!!! The Miramont plan features an open layout perfect for entertaining with kitchen/island, dining, and great room all central to each other. Side patio off the great room is a great place to relax and take in Colorado sunsets. Upstairs loft is perfect for the kids, and upstairs laundry is conveniently located near all bedrooms. Spacious master suite is on the opposite end of the home for privacy, and has large walk-in closet! Come visit our newest community located in Strasburg, CO, and experience small town living with a low tax rate, and just a 30 min. drive to downtown Denver! ****OPEN HOUSE FRIDAY, SATURDAY AND SUNDAY*******
- Type:
- Other
- Sq.Ft.:
- 2,052
- Status:
- Active
- Beds:
- 4
- Lot size:
- 8 Acres
- Year built:
- 2018
- Baths:
- 2.00
- MLS#:
- 9757907
- Subdivision:
- Deer Valley Estates
ADDITIONAL INFORMATION
MUST SEE!!! Breathtaking Views, Wildlife, Chickens, Goats, Horses and Cattle! What more could you ask for? This beautiful 4 bed, 2 bath home featuring an incredible open concept; large living and dining areas just off the kitchen. NEW tankless water heater and softener system installed earlier this year! This spacious 7.5 acre lot is fully fenced and features a large (30x40) shop with added horse stables attached. Step into the backyard where you will see the full Rocky Mountain Range from the comfort of your covered concrete patio; the backyard has been fully fenced off from the pasture so you can relax without the animals coming to steal a bite of your BBQ. This home is move in ready andjust waiting for YOU to come see it!
- Type:
- Single Family
- Sq.Ft.:
- 1,572
- Status:
- Active
- Beds:
- 3
- Lot size:
- 0.19 Acres
- Year built:
- 2023
- Baths:
- 3.00
- MLS#:
- 5028499
- Subdivision:
- Wolf Creek Run
ADDITIONAL INFORMATION
The two-story Telluride floor plan is a beautiful three bedroom and two-and-a-half-bathroom home that was built for family living. On the first floor, you will find an open-concept floor plan with a chef-ready kitchen, spacious dining room and large family room. Upstairs, you will find the master suite which includes a large bedroom, spa-like bathroom, and huge walk-in closet. A bonus to the master suite is the extra closet in the bedroom that can be used as a linen closet or for more clothes storage. Ready to be the first to welcome guests into your home is the covered front porch. Sheltering them from extreme weather conditions, this feature will set the tone for your new home and provide a comfortable and welcoming experience.
- Type:
- Single Family
- Sq.Ft.:
- 1,572
- Status:
- Active
- Beds:
- 3
- Lot size:
- 0.19 Acres
- Year built:
- 2023
- Baths:
- 3.00
- MLS#:
- 2283190
- Subdivision:
- Wolf Creek Run
ADDITIONAL INFORMATION
The two-story Telluride floor plan is a beautiful three bedroom and two-and-a-half-bathroom home that was built for family living. On the first floor, you will find an open-concept floor plan with a chef-ready kitchen, spacious dining room and large family room. Upstairs, you will find the master suite which includes a large bedroom, spa-like bathroom, and huge walk-in closet. A bonus to the master suite is the extra closet in the bedroom that can be used as a linen closet or for more clothes storage. Ready to be the first to welcome guests into your home is the covered front porch. Sheltering them from extreme weather conditions, this feature will set the tone for your new home and provide a comfortable and welcoming experience.
- Type:
- Single Family
- Sq.Ft.:
- 1,572
- Status:
- Active
- Beds:
- 3
- Lot size:
- 0.19 Acres
- Year built:
- 2023
- Baths:
- 3.00
- MLS#:
- 3658193
- Subdivision:
- Wolf Creek Run
ADDITIONAL INFORMATION
The two-story Telluride floor plan is a beautiful three bedroom and two-and-a-half-bathroom home that was built for family living. On the first floor, you will find an open-concept floor plan with a chef-ready kitchen, spacious dining room and large family room. Upstairs, you will find the master suite which includes a large bedroom, spa-like bathroom, and huge walk-in closet. A bonus to the master suite is the extra closet in the bedroom that can be used as a linen closet or for more clothes storage. Ready to be the first to welcome guests into your home is the covered front porch. Sheltering them from extreme weather conditions, this feature will set the tone for your new home and provide a comfortable and welcoming experience.
- Type:
- Single Family
- Sq.Ft.:
- 1,480
- Status:
- Active
- Beds:
- 3
- Lot size:
- 0.19 Acres
- Year built:
- 2023
- Baths:
- 3.00
- MLS#:
- 9351338
- Subdivision:
- Wolf Creek Run
ADDITIONAL INFORMATION
The Silverton floor plan is a beautiful two-story home that has three bedrooms and two-and-a-half bathrooms. After the covered front porch welcomes you into the foyer, you and your family will enjoy an open-concept layout on the first floor of the home. Sitting adjacent to the kitchen is the spacious dining room that is the perfect space to make family dinners special. With plenty of space for furniture, the family room offers the perfect space for you, your family, and your guests to sit and relax. This home is full of stunning upgrades at no extra cost to you. Enjoy stainless steel Whirlpool® kitchen appliances, designer wood cabinetry, granite countertops, recessed lighting, wood-style vinyl plank flooring, Wi-Fi-enabled garage door openers and much more.
- Type:
- Single Family
- Sq.Ft.:
- 1,253
- Status:
- Active
- Beds:
- 2
- Lot size:
- 0.19 Acres
- Year built:
- 2023
- Baths:
- 2.00
- MLS#:
- 1734198
- Subdivision:
- Wolf Creek Run
ADDITIONAL INFORMATION
The stunning Steamboat floor plan is a one-story with two-bedrooms and two-bathroom. With the kitchen sitting adjacent to the dining room, that is also located right next to the living room, the open-concept layout flows perfectly. Owners will love the kitchen that is filled with designer cabinetry, sprawling granite countertops and Whirlpool® appliances that make cooking, cleaning, and storing food a more pleasant experience. Within this home, you will find plenty of storage space for all your belongings. In the kitchen, enjoy having plenty of cabinet space for all your dishes and cookware, as well as a large pantry for all your food items. In the halls, there are multiple linen closets that are great for storing extra towels, sheets, and blankets. The most sought-after storage space; however, are the walk-in closets in both bedrooms. These huge closets provide plenty of space for everyone’s clothes, shoes, and other personal belongings.
- Type:
- Single Family
- Sq.Ft.:
- 1,253
- Status:
- Active
- Beds:
- 2
- Lot size:
- 0.19 Acres
- Year built:
- 2023
- Baths:
- 2.00
- MLS#:
- 3068834
- Subdivision:
- Wolf Creek Run
ADDITIONAL INFORMATION
The stunning Steamboat floor plan is a one-story with two-bedrooms and two-bathroom. With the kitchen sitting adjacent to the dining room, that is also located right next to the living room, the open-concept layout flows perfectly. Owners will love the kitchen that is filled with designer cabinetry, sprawling granite countertops and Whirlpool® appliances that make cooking, cleaning, and storing food a more pleasant experience. Within this home, you will find plenty of storage space for all your belongings. In the kitchen, enjoy having plenty of cabinet space for all your dishes and cookware, as well as a large pantry for all your food items. In the halls, there are multiple linen closets that are great for storing extra towels, sheets, and blankets. The most sought-after storage space; however, are the walk-in closets in both bedrooms. These huge closets provide plenty of space for everyone’s clothes, shoes, and other personal belongings. This address is even a corner lot!
$412,900
3071 Oxley St Strasburg, CO 80136
- Type:
- Other
- Sq.Ft.:
- 1,005
- Status:
- Active
- Beds:
- 2
- Lot size:
- 0.19 Acres
- Year built:
- 2023
- Baths:
- 2.00
- MLS#:
- 6171356
- Subdivision:
- Wolf Creek Run
ADDITIONAL INFORMATION
The Keystone at Wolf Creek Run was built with the family in mind. This two-bedroom, two bathroom home is equipped with an entire list of upgrades spread throughout the home at no extra cost to you. Enjoy designer wood cabinets, sprawling Quartz countertops and energy-efficient appliances in the kitchen. Throughout the home, you will also find recessed lighting, wood-style vinyl plank flooring, a WIFI-enabled garage door opener and so much more! The master suite of the Keystone is the perfect at-home getaway after a long day. Owners will enjoy a spacious bedroom, spa-like bathroom and giant walk-in closet. The porch is another highly sought-after feature of this home. It creates the best first impression and welcomes your guests into your home with open arms. Not only does it shelter guests from overly sunny and rainy weather conditions when they are entering your home, but it also provides a great place for you to sit and enjoy the outdoors.
- Type:
- Single Family
- Sq.Ft.:
- 1,005
- Status:
- Active
- Beds:
- 2
- Lot size:
- 0.19 Acres
- Year built:
- 2023
- Baths:
- 2.00
- MLS#:
- 5519407
- Subdivision:
- Wolf Creek Run
ADDITIONAL INFORMATION
The Keystone at Wolf Creek Run was built with the family in mind. This two-bedroom, two bathroom home is equipped with an entire list of upgrades spread throughout the home at no extra cost to you. Enjoy designer wood cabinets, sprawling Quartz countertops and energy-efficient appliances in the kitchen. Throughout the home, you will also find recessed lighting, wood-style vinyl plank flooring, a WIFI-enabled garage door opener and so much more! The master suite of the Keystone is the perfect at-home getaway after a long day. Owners will enjoy a spacious bedroom, spa-like bathroom and giant walk-in closet. The porch is another highly sought-after feature of this home. It creates the best first impression and welcomes your guests into your home with open arms. Not only does it shelter guests from overly sunny and rainy weather conditions when they are entering your home, but it also provides a great place for you to sit and enjoy the outdoors.
- Type:
- Single Family
- Sq.Ft.:
- 1,005
- Status:
- Active
- Beds:
- 2
- Lot size:
- 0.19 Acres
- Year built:
- 2023
- Baths:
- 2.00
- MLS#:
- 3501025
- Subdivision:
- Wolf Creek Run
ADDITIONAL INFORMATION
The Keystone at Wolf Creek Run was built with the family in mind. This two-bedroom, two bathroom home is equipped with an entire list of upgrades spread throughout the home at no extra cost to you. Enjoy designer wood cabinets, sprawling Quartz countertops and energy-efficient appliances in the kitchen. Throughout the home, you will also find recessed lighting, wood-style vinyl plank flooring, a WIFI-enabled garage door opener and so much more! The master suite of the Keystone is the perfect at-home getaway after a long day. Owners will enjoy a spacious bedroom, spa-like bathroom and giant walk-in closet. The porch is another highly sought-after feature of this home. It creates the best first impression and welcomes your guests into your home with open arms. Not only does it shelter guests from overly sunny and rainy weather conditions when they are entering your home, but it also provides a great place for you to sit and enjoy the outdoors.
- Type:
- Single Family
- Sq.Ft.:
- 1,005
- Status:
- Active
- Beds:
- 2
- Lot size:
- 0.19 Acres
- Year built:
- 2023
- Baths:
- 2.00
- MLS#:
- 3939785
- Subdivision:
- Wolf Creek Run
ADDITIONAL INFORMATION
The Keystone at Wolf Creek Run was built with the family in mind. This two-bedroom, two bathroom home is equipped with an entire list of upgrades spread throughout the home at no extra cost to you. Enjoy designer wood cabinets, sprawling Quartz countertops and energy-efficient appliances in the kitchen. Throughout the home, you will also find recessed lighting, wood-style vinyl plank flooring, a WIFI-enabled garage door opener and so much more! The master suite of the Keystone is the perfect at-home getaway after a long day. Owners will enjoy a spacious bedroom, spa-like bathroom and giant walk-in closet. The porch is another highly sought-after feature of this home. It creates the best first impression and welcomes your guests into your home with open arms. Not only does it shelter guests from overly sunny and rainy weather conditions when they are entering your home, but it also provides a great place for you to sit and enjoy the outdoors.
- Type:
- Single Family
- Sq.Ft.:
- 1,005
- Status:
- Active
- Beds:
- 2
- Lot size:
- 0.19 Acres
- Year built:
- 2023
- Baths:
- 2.00
- MLS#:
- 4682317
- Subdivision:
- Wolf Creek Run
ADDITIONAL INFORMATION
The Keystone at Wolf Creek Run was built with the family in mind. This two-bedroom, two bathroom home is equipped with an entire list of upgrades spread throughout the home at no extra cost to you. Enjoy designer wood cabinets, sprawling Quartz countertops and energy-efficient appliances in the kitchen. Throughout the home, you will also find recessed lighting, wood-style vinyl plank flooring, a WIFI-enabled garage door opener and so much more! The master suite of the Keystone is the perfect at-home getaway after a long day. Owners will enjoy a spacious bedroom, spa-like bathroom and giant walk-in closet. The porch is another highly sought-after feature of this home. It creates the best first impression and welcomes your guests into your home with open arms. Not only does it shelter guests from overly sunny and rainy weather conditions when they are entering your home, but it also provides a great place for you to sit and enjoy the outdoors. This lot even backs up to city owned green way in addition to being a corner lot!
- Type:
- Single Family
- Sq.Ft.:
- 10,773
- Status:
- Active
- Beds:
- n/a
- Lot size:
- 14 Acres
- Year built:
- 1951
- Baths:
- MLS#:
- 1944260
- Subdivision:
- Engelbrecht Subdivision Filing No. 1 Lot 11
ADDITIONAL INFORMATION
ACREAGE: 13.92+/- total acres with approximately 792 feet of frontage. Prime commercial and /or residential development property.LIFE ESTATE: The entire property is for sale subject to Seller reserving a life estate on 4 acres with all the existing improvements in the SE corner of the Property to accommodate his historical site for the irrigation towers and his hobby of collecting and restoring vintage tractors. . ZONING: The Property is presently zoned A2Agricultural (minimal divideable lot size of 10 acres). Rezoning of the Property would be necessary for commercial and/ or residential development.IMPROVEMENT: 1950—1951 1724sf ranch house 4 bed 1 bath 3/4 unfinished basement, 4000sf shed, 1,000sf cattle shed, 16sf shop, 96sf shed, 575sf barn, 352sf chicken shed, grain bins.WATER: Property includes Irrigation Well Permits 960-RFP and 961-RFP. The condition and value of the wells is unknown. The wells have not been pumped for many years. There is unpermitted domestic well for the house. (Wells drilled prior to 1972 were not required to pull permits). All of Seller’s water rights, if any, will transfer with the Property.MINERALS: Property includes all of Sellers mineral rights, if any. Seller does not know what mineral interest he owns, if any.TAXES: 2022 annual property taxes approx. $1,920.00SCHOOLS: Strasburg School District 31-J classified as 2A for elementary, Junior High and High School.NOTE: The information contained herein has been obtained from reliable sources but, is not guaranteed by Seller or Broker. This offer is subject to error, change, prior sale or withdrawal. Broker is a Transaction (neutral) Broker and not a Seller’s agent.
Andrea Conner, Colorado License # ER.100067447, Xome Inc., License #EC100044283, AndreaD.Conner@Xome.com, 844-400-9663, 750 State Highway 121 Bypass, Suite 100, Lewisville, TX 75067

The content relating to real estate for sale in this Web site comes in part from the Internet Data eXchange (“IDX”) program of METROLIST, INC., DBA RECOLORADO® Real estate listings held by brokers other than this broker are marked with the IDX Logo. This information is being provided for the consumers’ personal, non-commercial use and may not be used for any other purpose. All information subject to change and should be independently verified. © 2024 METROLIST, INC., DBA RECOLORADO® – All Rights Reserved Click Here to view Full REcolorado Disclaimer
| Listing information is provided exclusively for consumers' personal, non-commercial use and may not be used for any purpose other than to identify prospective properties consumers may be interested in purchasing. Information source: Information and Real Estate Services, LLC. Provided for limited non-commercial use only under IRES Rules. © Copyright IRES |
Strasburg Real Estate
The median home value in Strasburg, CO is $536,255. This is higher than the county median home value of $333,300. The national median home value is $219,700. The average price of homes sold in Strasburg, CO is $536,255. Approximately 84.01% of Strasburg homes are owned, compared to 12.51% rented, while 3.48% are vacant. Strasburg real estate listings include condos, townhomes, and single family homes for sale. Commercial properties are also available. If you see a property you’re interested in, contact a Strasburg real estate agent to arrange a tour today!
Strasburg, Colorado has a population of 2,888. Strasburg is more family-centric than the surrounding county with 45.99% of the households containing married families with children. The county average for households married with children is 37.79%.
The median household income in Strasburg, Colorado is $75,909. The median household income for the surrounding county is $64,087 compared to the national median of $57,652. The median age of people living in Strasburg is 39.7 years.
Strasburg Weather
The average high temperature in July is 90.2 degrees, with an average low temperature in January of 14.3 degrees. The average rainfall is approximately 16.4 inches per year, with 44.1 inches of snow per year.
