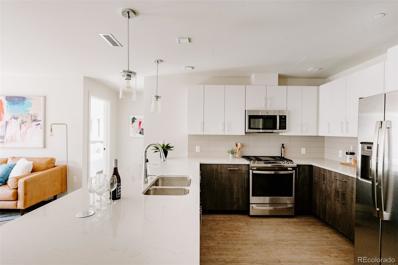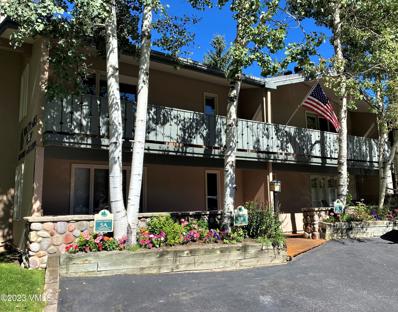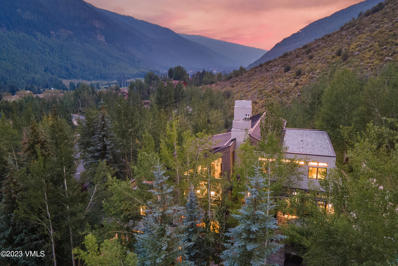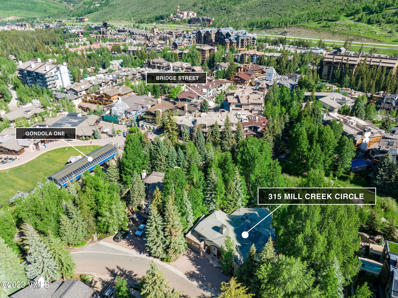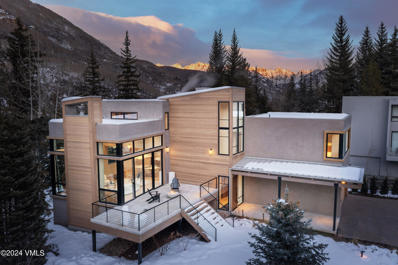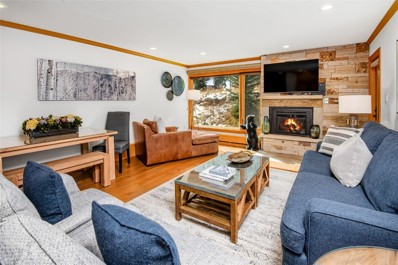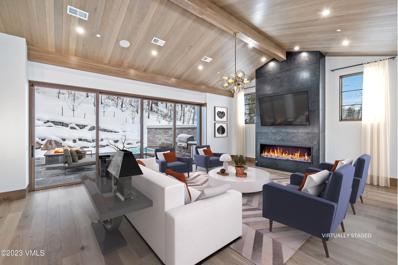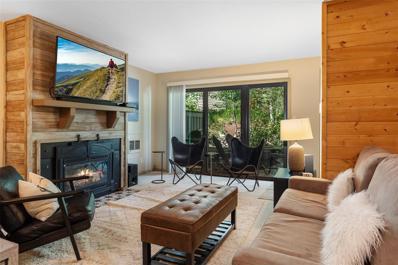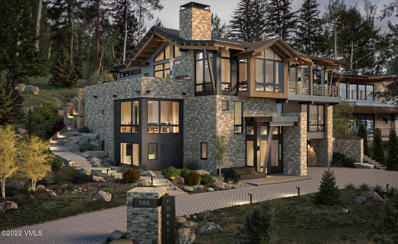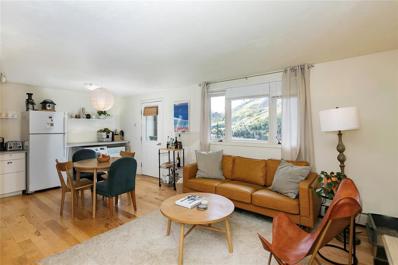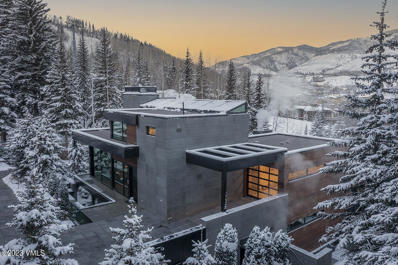Vail CO Homes for Sale
- Type:
- Condo
- Sq.Ft.:
- 826
- Status:
- Active
- Beds:
- 1
- Lot size:
- 0.6 Acres
- Year built:
- 2021
- Baths:
- 1.00
- MLS#:
- 4886528
- Subdivision:
- Vail Village
ADDITIONAL INFORMATION
Altus Local is a collection of 15 newly built homes in Vail Village designed for Eagle County workers. The limited release of for-sale condominiums is your opportunity to own a deed restricted home in the heart of the Village. This South facing one bedroom home features stainless steel appliances, bright white quartz countertops, hardwood flooring and a large primary bedroom with en suite bath. There's only one Vail Village, and Altus Local is close to work, close to the mountain and in the center of it all. To find out more, visit AltusLocal.com.
$1,450,000
433 Gore Creek Unit 5-B Vail, CO 81657
- Type:
- Condo
- Sq.Ft.:
- 713
- Status:
- Active
- Beds:
- 1
- Lot size:
- 0.01 Acres
- Year built:
- 1965
- Baths:
- 1.00
- MLS#:
- 1007206
- Subdivision:
- Vail Trails East
ADDITIONAL INFORMATION
Located in the heart of Vail Village, this rare one-bedroom condominium with parking and storage provides a convenient base for exploring all the area has to offer. The residence is now offered for sale for the first time since 1965 with tasteful upgrades and comfortable furnishings. Use or rent the property immediately 'as is' or remodel it to suit your personal style. Whether you plan to explore the Legendary Back Bowls, shop at designer boutiques, or dine at the finest restaurants, this condominium is as convenient as it can get in one of the most desirable ski resorts in the world.
$8,900,000
2975 Manns Ranch Road Vail, CO 81657
- Type:
- Single Family
- Sq.Ft.:
- 7,254
- Status:
- Active
- Beds:
- 4
- Lot size:
- 0.87 Acres
- Year built:
- 2004
- Baths:
- 5.00
- MLS#:
- 1007174
- Subdivision:
- Vail Village 13
ADDITIONAL INFORMATION
Tucked away in Vail's alpine landscape, an entertainer's mountain dream home offers a warm, stylish welcome. Minutes from world-class skiing, dining, and village amenities, the astute design of this home features a fluid layout spanning four floors with ample space to host family and friends. An abundance of light spills through the multitude of windows throughout, creating a bright, open floorplan that showcases inspiring views of a waterfall dotted scenery. Just off the sundrenched foyer is the second primary suite and immense bath. From the garage you can take advantage of the elevator that provides access to the home's main living area including the kitchen and entertaining areas. Here, the elegant and inviting great room features wide-plank, black walnut hardwoods throughout, dramatic floor-to-ceiling windows, and access to a variety of outdoor patios. Central to this delightful space is a stunning three-sided gas fireplace that simultaneously warms the adjoining living and dining areas. The custom designed SieMatic kitchen features every amenity a master chef could desire all surrounded by copious storage in handsome hardwood cabinetry. Across the pass-through of this gourmet kitchen is a dining area fit for a royal court. The space accommodates two full-sized dining tables warmed by a gas fireplace with a backdrop of extravagant mountain views. The fourth floor features a generous primary suite with an attached study. While the second floor features a secondary living area with a family room and private office area, wine room, kitchenette, two additional en-suite bedrooms, and a laundry room. The oversized garage allows for ample storage to house a cache of recreational equipment for the outdoor pursuits that await you in and around Vail. And after a long day of mountain activities, your hot tub perched into the forest will allow you to relax in your alpine retreat.
$34,000,000
315 Mill Creek Circle Vail, CO 81657
- Type:
- Single Family
- Sq.Ft.:
- 6,759
- Status:
- Active
- Beds:
- 7
- Lot size:
- 0.28 Acres
- Year built:
- 1993
- Baths:
- 8.00
- MLS#:
- 1007027
- Subdivision:
- Vail Village 1
ADDITIONAL INFORMATION
The second lot on the first development in the most exclusive area of Vail, 315 Mill Creek Circle is an extraordinary location. Jack Tweedy, a veteran of the 10th Mountain Division and Vail's founding lawyer, was the first owner with his wife Penny. Penny owned Triple Crown Winner Secretariat and Riva Ridge, the thoroughbred who won the Kentucky Derby and Belmont Stakes who shares his name with the iconic run named for the WWII battle. Vail's founders chose to live on Mill Creek Circle for good reason. On a private road, homes nestle in a peaceful oasis secluded from tourists— but the ski mountain and village are a one-minute walk away. The exceptional residence has been reimagined by interior designer Juan Pablo Molyneux. Ideal for multigenerational family living, it has four family suites, seven bedrooms, two living areas, a spa room, a billiards room, and a private apartment. A wraparound deck on the main floor overlooks creek and mountains. A second-floor deck looks onto the trail Pepi's Face. The ground level master suite has exquisitely crafted oak beams, a spacious bathroom, walk-in closets, office, and enclosed deck. Expansive living and dining areas feature vaulted ceilings with Hawaiian Koa wood. The whole house is bathed in light from floor-to-ceiling windows with views south onto Vail Mountain and east onto the Gore Range. Upstairs, an office with built-in shelves offers views of the Gore Range from two desks and a powder room. Down the hall, a family suite includes two rooms with vaulted ceilings, two bathrooms, and a balcony. A lower level has two suites, each with two bedrooms and a bathroom. The jacuzzi seats twelve and doubles as an endless lap pool in a stone-tiled room illuminated by etched glass windows and a ceiling that lights up with star constellations. An attached two-bedroom apartment with separate entrance can be used for guests or caretakers. Own a piece of Vail's rich history.
$13,975,000
1031 Eagles Nest Circle Vail, CO 81657
- Type:
- Single Family
- Sq.Ft.:
- 4,617
- Status:
- Active
- Beds:
- 5
- Lot size:
- 0.21 Acres
- Year built:
- 2022
- Baths:
- 7.00
- MLS#:
- 1006504
- Subdivision:
- Vail Village 8
ADDITIONAL INFORMATION
Located on the Vail Golf Course and a short walk to Vail Village, Ford Amphitheater, and ski slopes, this single-family home boasts southern mountain and Gore Range views. The 5-bedroom, 7-bathroom mountain contemporary floor plan features large family room, office, expansive south-facing deck, 2-car garage, and high-end finishes throughout. One of the most desirable locations on the Golf Course, designed to emphasize views and ample natural light, 1031 Eagle's Nest defines luxury mountain living.
$2,999,000
114 Willow Road Unit 12 Vail, CO 81657
- Type:
- Condo
- Sq.Ft.:
- 1,155
- Status:
- Active
- Beds:
- 2
- Year built:
- 1969
- Baths:
- 2.00
- MLS#:
- S1039374
- Subdivision:
- Other
ADDITIONAL INFORMATION
One of the most sought after locations in Vail Village, just steps from Gondola One & the heart of Vail Village. Residence 660 features 2 beds, 2 baths, open kitchen and living room w/ gas fireplace, laundry room with storage, cubby storage/owner storage closets; ski slope views from the south facing deck. Fantastic short term rental w/ strong multi-year rental history and exceptional reviews. Common lounge area has been recently remodeled with additional interior/exterior building renovations.
$12,750,000
1272 Westhaven Circle Vail, CO 81657
- Type:
- Duplex
- Sq.Ft.:
- 5,645
- Status:
- Active
- Beds:
- 5
- Lot size:
- 0.36 Acres
- Year built:
- 2023
- Baths:
- 7.00
- MLS#:
- 1006312
- Subdivision:
- Glen Lyon
ADDITIONAL INFORMATION
Rare opportunity to purchase high-end luxury new construction on a coveted lot in Glen Lyon, just a few parcels removed from the Cascade Chairlift on Vail Mountain. Thoughtfully designed with an open-concept floor plan and abundant windows to take advantage of the quaking aspen groves and big mountain views, this beautiful mountain property has been carefully crafted to appeal to today's luxury mountain buyer. The sleek mountain modern design features walnut cabinetry, white oak hardwood flooring, luxury porcelain tile selections, accent walls, decorative lighting, and stylish hardware selections, among many other appointments. 1272 Westhaven Circle is comprised of over 5,645 square feet and includes 5 bedrooms plus an office on the main floor that can also double as another sleeping space. The lower level features a ski room with built-in lockers, a large flex space for a home gym or extra storage, a powder room, and tandem 4-car garage. The floor plan further includes a family room separate from the great room and ideal for entertaining, a spacious bunk room, 7 total bathrooms, an elevator, and a large heated outdoor living space with a fire pit, built-in grill, and hot tub. Ideally situated adjacent to a heavily-treed vacant lot, with Town of Vail open space in the front and the back, this property is as private as can be, yet offers convenient access to all that Vail Mountain has to offer, including walking distance to the Cascade Village chairlift, shuttle service to Vail and Lionshead Villages, and the walking/biking path going both east and west. Homeowners here with a property management contract also enjoy access to Grand Hyatt Property Management Exclusive Amenities.
- Type:
- Condo
- Sq.Ft.:
- 640
- Status:
- Active
- Beds:
- 1
- Year built:
- 1971
- Baths:
- 1.00
- MLS#:
- S1036900
- Subdivision:
- Other
ADDITIONAL INFORMATION
recently remodeled w/new flooring, fireplace facelift, new paint, anew furnishings, new fridge, microwave, new hot H20 & baseboard heaters, new $5k+ sleeper sofa, new electrical switches, outlets, thermostats & plates, new lighting, toilet, TV's and sound system, new gas grill & more. Had fireplace cleaned, inspected and lighter replaced Enjoy the gurgling sound of Red Sandstone Creek out your front door. Wonderful location near town bus stop. Everything in condo stays. Close to trail heads
$26,995,000
366 Forest Road Vail, CO 81657
- Type:
- Duplex
- Sq.Ft.:
- 6,466
- Status:
- Active
- Beds:
- 6
- Lot size:
- 0.38 Acres
- Year built:
- 2022
- Baths:
- 8.00
- MLS#:
- 1005502
- Subdivision:
- Vail Village 3
ADDITIONAL INFORMATION
This stunning collaboration represents the best-of-the-best in Vail architecture, design, building and real estate. The plans encompass the innovative architectural ideas of the renowned Kyle Webb and KH Webb Architects, as well as the experience and detail-orientation of builder RA Nelson. Thoughtful interior design by Colorado native Yvonne Jacobs, of Jacobs + Interiors. Each of these well-respected professionals offers over 20 years' experience with Vail real estate and each has earned a personal understanding of what today's sophisticated buyers desire and expect. This Nordic Ski Haus design honors Vail's world-renowned ski mountain and the ambiance of Vail Village while sitting on a coveted Forest Road lot with superior ski-in access. Embracing alpine timelessness with a bit of en-trend sleekness, this chic yet comfortable home will provide a warm and inviting setting to satisfy what our current environment is yearning for: those feelings of wellness and contentment, comfort and security. Fitting for the era of a new normal, this home will breathe renewed life into one of Vail's original neighborhoods. The Ski Haus will be well balanced with clean finishes and a touch of organic texture, complementing the authenticity of its surrounding nature. The warm mountain sun will cascade softly into the main living area and will delicately adorn this home's envious outdoor living space, complete with a filtered glimpse of Vail's majestic Gore Range. Ski-in access, heated driveway with guest parking, plug-in for electric car, oxygenation, heated patios. Inclusive of bunkroom, family room, ski room and elevator. Completion Jan 2025.
- Type:
- Condo
- Sq.Ft.:
- 705
- Status:
- Active
- Beds:
- 1
- Year built:
- 1971
- Baths:
- 1.00
- MLS#:
- S1036742
- Subdivision:
- Other
ADDITIONAL INFORMATION
Short Term Rentals Allowed! Enjoy captivating views of the Gore Range from the living room and 20 ft private patio. Remodeled with luxurious flooring and many upgrades. Open Kitchen and Living Room floor plan. Washer and Dryer. 1 designated parking spot. Quiet Neighborhood. Close to Vail's free bus route, grocery stores & restaurants. Just a few minutes to skiing at Vail and Beaver Creek. Long Term Tenant through Sept. Eligible for Vail In Deed buyer's assistance program.
$19,500,000
463 Beaver Dam Road Vail, CO 81657
- Type:
- Duplex
- Sq.Ft.:
- 4,830
- Status:
- Active
- Beds:
- 4
- Lot size:
- 0.2 Acres
- Year built:
- 2020
- Baths:
- 6.00
- MLS#:
- 1001866
- Subdivision:
- Vail Village 3
ADDITIONAL INFORMATION
Located within a few steps of Vail's ski slopes this advanced, smart home has been custom designed with over 4,800 square feet, four bedrooms and six bathrooms. Sitting at the forefront of new construction with geothermal design, year-round custom water feature and landscaping. A unique indoor/outdoor living room lets natural light in with its walls of glass. A four-sided glass and stone fireplace anchors the living, dining, and state-of-the-art kitchen. Additional amenities include a two-car garage with mechanical platform system, large media room, exercise room, indoor Diamond Spa and soothing aroma steam shower.
Andrea Conner, Colorado License # ER.100067447, Xome Inc., License #EC100044283, AndreaD.Conner@Xome.com, 844-400-9663, 750 State Highway 121 Bypass, Suite 100, Lewisville, TX 75067

The content relating to real estate for sale in this Web site comes in part from the Internet Data eXchange (“IDX”) program of METROLIST, INC., DBA RECOLORADO® Real estate listings held by brokers other than this broker are marked with the IDX Logo. This information is being provided for the consumers’ personal, non-commercial use and may not be used for any other purpose. All information subject to change and should be independently verified. © 2024 METROLIST, INC., DBA RECOLORADO® – All Rights Reserved Click Here to view Full REcolorado Disclaimer
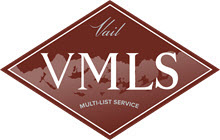

Vail Real Estate
The median home value in Vail, CO is $1,614,000. This is higher than the county median home value of $720,500. The national median home value is $219,700. The average price of homes sold in Vail, CO is $1,614,000. Approximately 19.54% of Vail homes are owned, compared to 11.05% rented, while 69.4% are vacant. Vail real estate listings include condos, townhomes, and single family homes for sale. Commercial properties are also available. If you see a property you’re interested in, contact a Vail real estate agent to arrange a tour today!
Vail, Colorado has a population of 5,425. Vail is less family-centric than the surrounding county with 22.82% of the households containing married families with children. The county average for households married with children is 38.3%.
The median household income in Vail, Colorado is $73,981. The median household income for the surrounding county is $83,803 compared to the national median of $57,652. The median age of people living in Vail is 37.9 years.
Vail Weather
The average high temperature in July is 76.4 degrees, with an average low temperature in January of 4.9 degrees. The average rainfall is approximately 16.4 inches per year, with 190 inches of snow per year.
