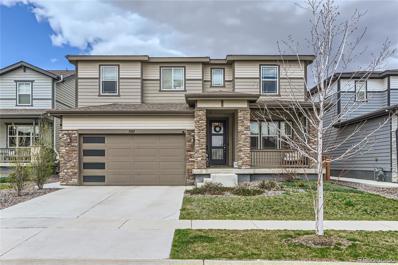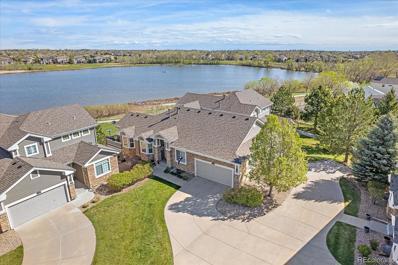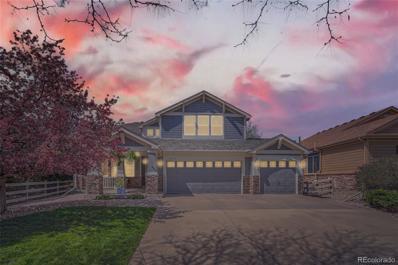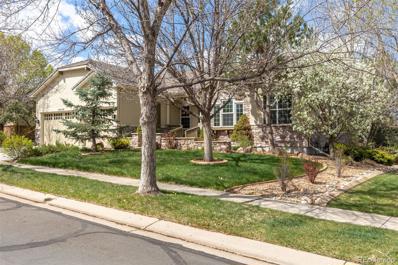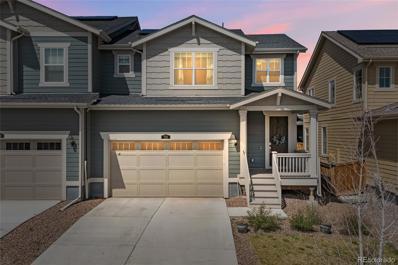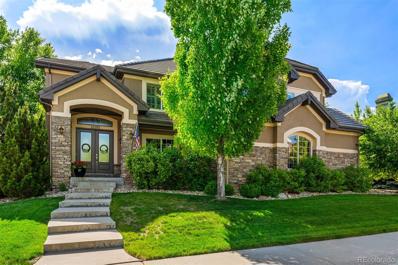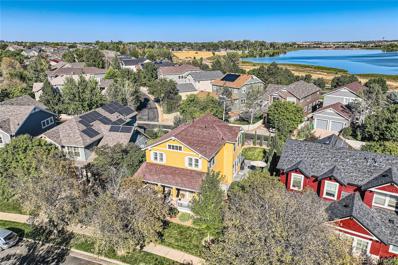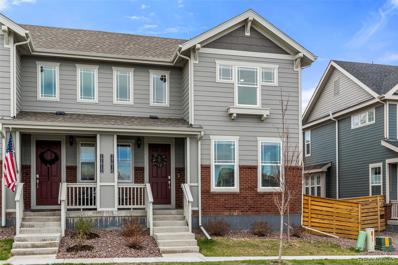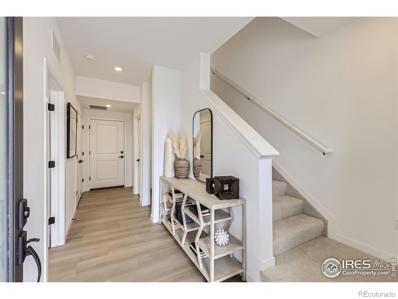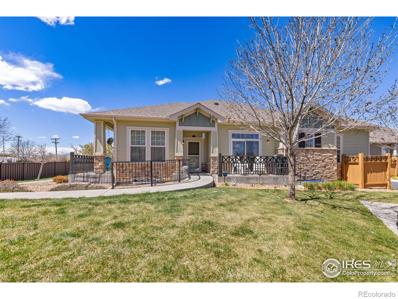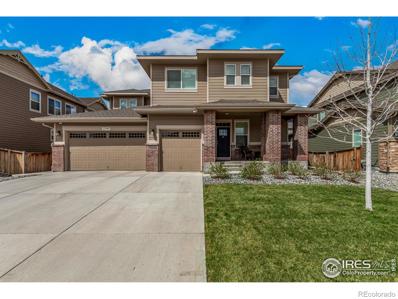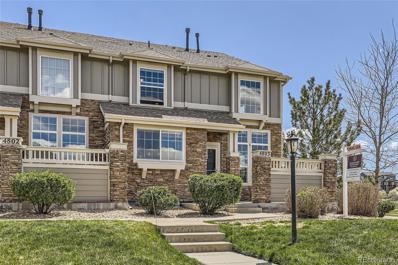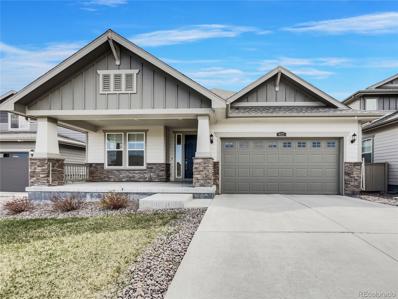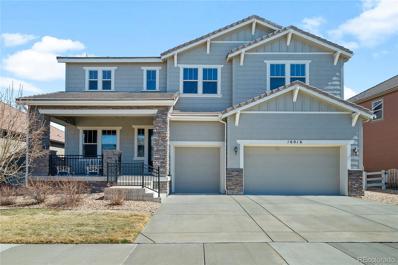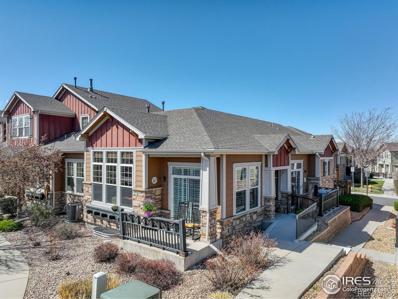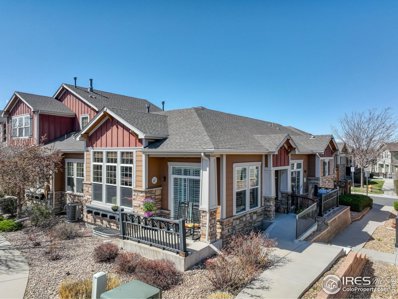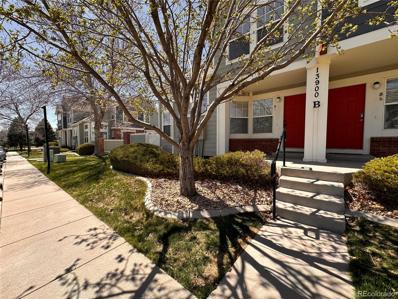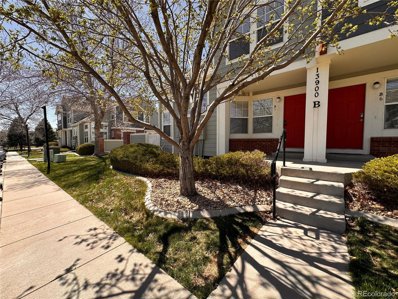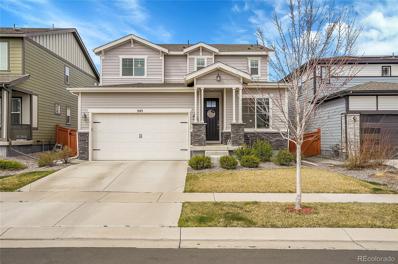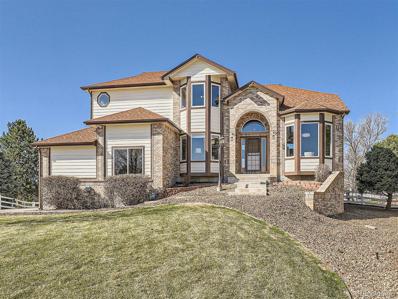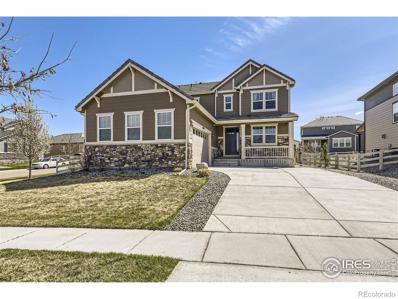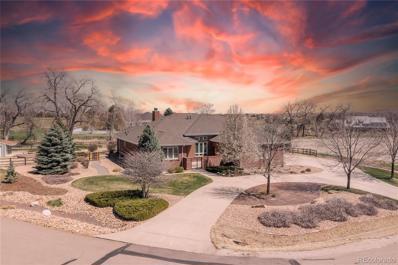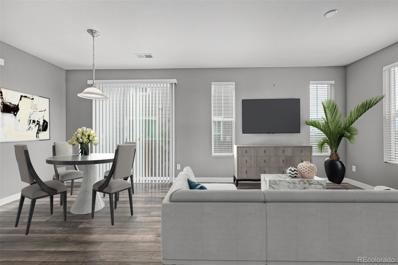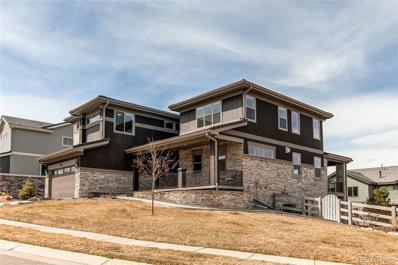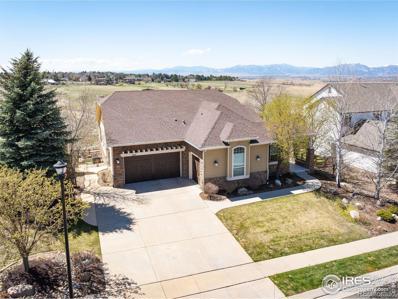Broomfield CO Homes for Sale
- Type:
- Single Family
- Sq.Ft.:
- 2,808
- Status:
- NEW LISTING
- Beds:
- 5
- Lot size:
- 13 Acres
- Year built:
- 2019
- Baths:
- 4.00
- MLS#:
- 7406308
- Subdivision:
- Palisade Park Filing 4 Rep A
ADDITIONAL INFORMATION
MUST SEE THIS turnkey 5 bedroom, 4 bathroom home with room with a perfect blend of space, comfort, and potential, ideal for those seeking a dream home to call their own. Situated in a tranquil neighborhood with parks and a playground, homeowners will be close to I-25 and minutes from Erie. With 3 1/2 bathrooms, including a primary en-suite, convenience and luxury are seamlessly combined. The main floor welcomes you with an abundance of natural light flowing through large windows, illuminating the open-concept living spaces. The well-appointed kitchen is equipped with modern appliances, ample cabinet space, a walk-in pantry, granite counters, and an eat-in island. Adjacent to the kitchen is a mudroom entry from the 3-car tandem garage that provides bonus space for coming and going. Ascend the staircase to discover the expansive bedrooms, each offering comfort and privacy. Don't miss the oversized laundry room on the 2nd floor for convenience. The massive owner's suite is complete with coffered ceilings and a HUGE walk-in closet. For those with a vision for customization, the unfinished basement presents endless possibilities. Step outside to the backyard, where a landscaped yard with an oversized concrete patio awaits. Located in the heart of Broomfield, this home is surrounded by parks, schools, shopping, and dining options, ensuring every need is met. Don't miss your chance to make 597 W 174th Ave your forever home. Schedule a showing today and experience the epitome of Colorado living! Click the Virtual Tour link to view the 3D walkthrough.
- Type:
- Townhouse
- Sq.Ft.:
- 2,563
- Status:
- NEW LISTING
- Beds:
- 3
- Lot size:
- 0.06 Acres
- Year built:
- 2005
- Baths:
- 3.00
- MLS#:
- 6719291
- Subdivision:
- Villas At The Boulders
ADDITIONAL INFORMATION
Must see to truthfully appreciate! Water view – One Owner Home – Upgrades Galore! Located on Plaster Reservoir with stunning views of Plaster Reservoir, Broadlands Golf Course and mountains this charming totally remodeled home is truly special. [Buyers] of this shared duplex patio home will enjoy a carefree lifestyle where a professionally managed HOA oversees all aspects of exterior maintenance so that you can enjoy the beautiful open spaces, walking and biking trails. This home is one of a limited number of houses that have a walkout basement and waterfront lots. Remodel and upgrades include: new interior paint throughout including doors and trim, beautiful laminate warm wood floors, gas fireplace with blower, upgraded kitchen cabinets, Granite kitchen countertops, tile backsplash, gas stove, all stainless steel appliances, window seat with storage, new carpet in Primary and 2nd Main Level Bedrooms and staircase. Upgraded raised height cabinets with double marble vessel sinks in Primary Bathroom, heated tile floor and heated towel rack. Upgraded cabinet and Granite countertop with vessel sink in Hall Bathroom. Murphy bed and built-in two-person desk with four drawer specially designed file cabinet in 2nd Main Level Bedroom/Office. Laundry Room with extra cabinets and countertop work area. Finished Walkout Basement with the maximum number of windows to allow for natural light and two entertainment areas, large 3rd Bedroom with oversized walk-in closet, Full Bath in basement with heated floor and double sinks. Workshop/Craft Room in basement that could easily be converted to 4th Bedroom with the addition of closet. Access to Broadlands Outdoor Pool, as well as, a separate Indoor Pool and Exercise Center included with HOA. Many Smart features including Smart thermostat, Ring doorbell and other voice enabled features.
$1,200,000
14115 Shannon Drive Broomfield, CO 80023
- Type:
- Single Family
- Sq.Ft.:
- 4,038
- Status:
- NEW LISTING
- Beds:
- 5
- Lot size:
- 0.23 Acres
- Year built:
- 2003
- Baths:
- 5.00
- MLS#:
- 7716825
- Subdivision:
- The Broadlands
ADDITIONAL INFORMATION
Welcome to the prestigious Broadlands neighborhood. Pride of ownership shines throughout this meticulously maintained two-story residence offering a blend of elegance & comfort, w/ a number of stunning updated features to cater to your every need. As you step inside, you are greeted by a light-filled, open floor plan, accentuated by gleaming wood floors that lead you through the main level. The welcoming family room, complete with a cozy gas fireplace, is the perfect spot to unwind after a long day. Enjoy an evening sunset on the back covered patio while overlooking hole 13 of the Broadlands Golf course. This private backyard is a serene escape! The heart of the home, the spacious kitchen, is a chef's dream, featuring updated appliances, double oven, kitchen island, & pantry. Whether hosting a dinner party in the formal dining room or enjoying a casual meal in the eat-in kitchen, this space is sure to impress. The main level also boasts a home office, ideal for those who work from home, w/ French doors offering privacy & tranquility. An updated ½ bath & main floor laundry w/ washer & dryer complete the main level. Venture upstairs to find 4 bedrooms, including a guest suite w/ a private bathroom. The primary bedroom is a true retreat, offering both mountain & golf course views, vaulted ceiling, & huge walk-in closet. The updated five-piece bathroom is a spa-like oasis, featuring walk-in shower & luxurious finishes. The finished basement is an entertainer's delight, featuring a spacious rec room, home gym, & a special feature hidden storage room behind a bookshelf door. The 5th bedroom, w/ private bathroom, offers a secluded space for guests or family members. Residents of the Broadlands community enjoy access to a range of amenities, including the golf course, community pool, & parks, ensuring there is always something to do close to home. Don't miss your chance to own this exquisite property in one of the most coveted neighborhoods in the heart of Broomfield.
$1,175,000
16699 Las Brisas Drive Broomfield, CO 80023
- Type:
- Single Family
- Sq.Ft.:
- 2,853
- Status:
- NEW LISTING
- Beds:
- 2
- Lot size:
- 0.24 Acres
- Year built:
- 2006
- Baths:
- 3.00
- MLS#:
- 9517731
- Subdivision:
- Anthem Ranch
ADDITIONAL INFORMATION
Welcome to Las Brisas Drive. This wonderful ranch style home is perfectly nestled in Anthem Ranch, backing to open space and boasting terrific mountain views. This is a rare opportunity to own a home in a private, serene location in the highly sought after 55+ community. Bright and open floor plan, extended hardwood floors in living area, chef's kitchen w/ double ovens, granite, center island and bar seating, fireplace and loads of charm. Formal living or den, office, dining room, open informal living, eat in kitchen. This home is beautifully turn key with all new paint and carpet. Be sure to tour the Aspen Lodge to find out what this 55+ active adult lifestyle is all about. State-of-the-art clubhouse w/ indoor & outdoor pools, tennis, pickleball, fitness center, exercise room with classes, indoor track, game rooms, dance floor, library, billiards, bocce & more. Over 100 homeowner clubs, over 48 miles of open space trails. Welcome home.
- Type:
- Townhouse
- Sq.Ft.:
- 1,786
- Status:
- NEW LISTING
- Beds:
- 3
- Lot size:
- 0.09 Acres
- Year built:
- 2021
- Baths:
- 3.00
- MLS#:
- 2546612
- Subdivision:
- Palisade Park Filing 6
ADDITIONAL INFORMATION
Step into this immaculate home, built in 2021 and awaiting its next chapter. Welcomed by a charming covered porch, the main floor unfolds with seamless transitions, encompassing a spacious mud-room off the 2-car attached garage, an open kitchen, and an airy family room bathed in natural light from expansive windows and lofty 9-foot ceilings. Your eyes will drawn to the chef-inspired kitchen, boasting stainless appliances, a gas stove, and a walk-in pantry, all centered around a massive dine-in island, perfect for both daily use and entertaining. Slide open the glass door to reveal a covered backyard porch, overlooking the fenced-in yard adorned with a new sprinkler system. Venture upstairs to discover a retreat-like primary bedroom suite, adorned with high recessed ceilings and a lavish 3/4 private bath featuring dual vanities, granite counters, and a glass surround shower. A spacious walk-in closet completes this elegant sanctuary. Conveniently adjacent, find a large walk-in laundry area equipped with high-end washer/dryer, ensuring daily chores are effortlessly managed. Two additional spacious bedrooms await, along with a third full-sized bathroom boasting a soaking tub, offering comfort and convenience for all. The journey doesn't end there - a large unfinished basement invites creative possibilities, with ample storage and flex space to customize according to your needs, whether it's additional bedrooms, a media room, home office, or bonus living space. Nestled in an excellent location with easy access to highways, enjoy a quick commute to Denver, Boulder, and DIA, while the allure of world-class ski resorts is just a short drive away. Indulge in endless shopping and entertainment within a stone's throw at The Orchard, Denver Premium Outlets, Larkridge Shopping Center, and Top Golf. With modern, smart features and high-end finishes throughout, this like-new home is not just a dwelling but a destination for luxurious living. Schedule your showing today!
$1,400,000
14285 Santa Fe Street Broomfield, CO 80023
- Type:
- Single Family
- Sq.Ft.:
- 5,075
- Status:
- NEW LISTING
- Beds:
- 5
- Lot size:
- 0.27 Acres
- Year built:
- 2007
- Baths:
- 5.00
- MLS#:
- 8595023
- Subdivision:
- Huntington Trails
ADDITIONAL INFORMATION
Welcome to this pristine and stately residence with five bedrooms, five baths, and three-car, side-load garage. The interior features over 5,000 square feet of space, including a two-story great room with gas fireplace, formal dining room for gatherings and dinner parties, plus an updated chef's kitchen with modern cabinetry in urbane bronze, stainless appliances, and a massive butcher block island. Your generous primary sanctuary includes an inviting fireplace, oversized walk-in closet, and five-piece private bath. Ensuring space for all, the finished basement offers a versatile rec room and wet bar, bedroom and bath for guests, plus a huge unfinished storage area outfitted with a climbing wall and obstacle circuit. Equally impressive, the backyard is surrounded by mature trees and comes complete with an impressive stone fireplace and built-in barbecue. A durable, concrete tile roof and freshly painted exterior complete this fantastic residence. For discerning tastes, this is the one!
Open House:
Sunday, 4/28 1:00-4:00PM
- Type:
- Single Family
- Sq.Ft.:
- 2,734
- Status:
- NEW LISTING
- Beds:
- 4
- Lot size:
- 0.13 Acres
- Year built:
- 2003
- Baths:
- 4.00
- MLS#:
- 3274212
- Subdivision:
- Mckay Landing
ADDITIONAL INFORMATION
Nestled in one of the BEST locations in McKay Landing, Broomfield, this charming home exudes undeniable curb appeal. The inviting front porch offers a picturesque view of the open space across the street, one of the unique features of any location in McKay Landing. Inside, you'll find a main floor featuring beautiful hardwood flooring, a neutral color palette, and abundant natural light from the numerous windows with plantation shutters. The kitchen is a culinary delight, featuring granite counters, stainless steel appliances, and white cabinetry with convenient pull-out drawers with ample storage. The spacious family room includes a gas fireplace and opens to a large patio with a newer hot tub. The backyard was professionally landscaped, and the mature trees offer enhanced privacy. Upstairs you will find a roomy primary bedroom with a 5-piece bathroom and walk-in closet, two additional bedrooms, and an additional, full bathroom. The finished basement includes a large great room perfect for movies or entertaining, an office, another bedroom, a ¾ bathroom, and additional storage space. McKay Landing is within walking distance of 3 award-winning schools, McKay Lake, an incredible bike park, and King Soopers. The neighborhood has awesome amenities including a community pool, clubhouse, trails, and parks. Proximity to I-25, several hospitals, golf courses, and lots of shopping, dining, and recreation options make this home a must-see! *** OPEN HOUSE this weekend! Saturday 12:30 - 3:30 / Sunday 1:00 - 4:00 ***
- Type:
- Townhouse
- Sq.Ft.:
- 1,807
- Status:
- Active
- Beds:
- 3
- Lot size:
- 0.07 Acres
- Year built:
- 2020
- Baths:
- 3.00
- MLS#:
- 9995594
- Subdivision:
- Palisade Park
ADDITIONAL INFORMATION
This charming 2-story townhome in Palisade Park offers an idyllic setting. Directly facing the park, this home ensures stunning views, privacy and easy access to numerous trails. West facing, the beautiful natural light in the home evokes a sense of warmth and calm. The open floor plan seamlessly blends the living room to the kitchen and dining area, making it perfect for entertaining. Enjoy gorgeous Rocky Mountain vistas and remarkable views of Long's Peak and Indian Peaks that will instantly uplift your mood and enhance your sense of well-being. Customize the unfinished basement to suit your style, with potential for future expansion and increased property value. Benefit from solar panels, reducing energy expenses, minimizing your environmental footprint, and enhancing resale potential. Outside, a low-maintenance yard with a deck offers a perfect spot to enjoy Colorado's sunny weather. Conveniently located near parks, trails, restaurants, and shopping centers, and easy access to major commuting routes and highways. Don't miss this exceptional opportunity within the neighborhood!
Open House:
Sunday, 4/28 12:00-5:00PM
- Type:
- Multi-Family
- Sq.Ft.:
- 2,500
- Status:
- Active
- Beds:
- 4
- Lot size:
- 0.04 Acres
- Year built:
- 2024
- Baths:
- 4.00
- MLS#:
- IR1007681
- Subdivision:
- Baseline West Village
ADDITIONAL INFORMATION
The Baseline plan is a brand new 2,500 sq fit end unit Townhome to be completed in December 2024! Extremely hard to find layout, featuring a four story floor plan with a covered deck on the main floor and a rooftop deck on the top floor. Open great room with 9' ceilings, kitchen with 42" cabinets and a kitchen any chef would be proud of!
- Type:
- Multi-Family
- Sq.Ft.:
- 2,714
- Status:
- Active
- Beds:
- 3
- Lot size:
- 0.05 Acres
- Year built:
- 2013
- Baths:
- 3.00
- MLS#:
- IR1007540
- Subdivision:
- Broadlands
ADDITIONAL INFORMATION
Welcome home to this spacious and meticulously maintained townhome in the desirable Broadlands golf and pool community! Located at 3751 W 136th Ave, Broomfield CO, this charming residence boasts 3,050 square feet of living space, offering a perfect blend of comfort and luxury. Upon entry, you'll be greeted by an open floor plan that seamlessly flows from room to room, accentuated by high ceilings and large windows that flood the space with natural light. The heart of the home lies in the beautiful kitchen, complete with stainless steel appliances, under counter lighting, and a large pantry for all your culinary essentials. The adjacent dining area provides access to one of the two patios, where you can enjoy al fresco dining or simply unwind amidst the lush yard and shady tree. The main level features a lovely living room with a gas fireplace, perfect for snowy evenings, and a convenient office space ideal for remote work or study. Retreat to the spacious primary bedroom on the main level, featuring an en-suite bathroom with heated floors and a large walk-in closet. An additional bedroom, full bathroom and a laundry area complete the main level, offering ample space for family and guests. The finished basement adds even more versatility to this home, with a third bedroom, bathroom, and a huge recreation/flex space that can be tailored to suit your lifestyle needs. Storage won't be an issue with plenty of room to stow away your belongings. Convenience and amenities abound in this community, with access to a pool and playground, nearby trails for outdoor recreation, and close proximity to grocery stores, restaurants, schools, and recreational facilities. Friendly neighbors and easy access to Denver, Boulder, and Fort Collins make this the perfect place to call home.
- Type:
- Single Family
- Sq.Ft.:
- 4,650
- Status:
- Active
- Beds:
- 7
- Lot size:
- 0.17 Acres
- Year built:
- 2018
- Baths:
- 6.00
- MLS#:
- IR1007491
- Subdivision:
- Highlands
ADDITIONAL INFORMATION
*OPEN HOUSE SATURDAY 10-1**Stunning 2-story home located in the sought after Highlands neighborhood! This 7 bedroom / 6 bath home with main floor study (& main floor bedroom w 3/4 bath) is a beauty! The kitchen has plenty of counter space, cabinets, double oven, cooktop, granite, top of the line appliances, pantry, desk area, and butler pantry. Perfect flow from kitchen to large familyroom w fireplace. Separate Dining room. Covered deck built for entertaining. Master bedroom is very spacious w 5-pc bath, large walk in closet. 4 bedrooms upstairs w 3 baths. 2 more bedrooms plus bath and great entertainment area in the finished basement. 3-car garage. Perfectly located near shopping, eating establishments, quick drive to Boulder/Denver/Airport. This home is a truly beautiful home....don't wait!
$620,000
4803 Raven Run Broomfield, CO 80023
- Type:
- Townhouse
- Sq.Ft.:
- 1,601
- Status:
- Active
- Beds:
- 3
- Lot size:
- 0.04 Acres
- Year built:
- 2007
- Baths:
- 3.00
- MLS#:
- 2600464
- Subdivision:
- Wildgrass Townhomes
ADDITIONAL INFORMATION
Embrace the pinnacle of Colorado lifestyle with this breathtaking townhouse in the heart of Broomfield's coveted Wildgrass community. Commanding stunning mountain vistas and a doorway to tranquil trails and expansive open spaces, this residence redefines luxury living. Recently upgraded, this home combines modern luxury with unmatched comfort, inviting you into a world where every detail caters to an elevated way of life. As you enter, the chef-inspired kitchen unfolds before you, boasting quartz countertops, stainless steel appliances, and beautiful cabinetry including roll-outs in pantry. The seamless open floor plan is accentuated by soaring vaulted ceilings and rich hardwood floors throughout the main level, crafting an environment that's as inviting as it is spacious. Life in Wildgrass isn't just about the exceptional interiors; it's a commitment to a lifestyle filled with leisure and convenience. Immerse yourself in the community spirit with access to two sparkling pools, tennis courts, parks, playgrounds, and endless miles of picturesque trails. This is more than a home; it's a vibrant community surrounded by meticulously maintained landscapes. Nestled in a location that's second to none, this home offers seamless access to Boulder, Lafayette, Louisville, and Denver—placing the best of Colorado right at your doorstep. With DIA only 40 minutes away and proximity to top-tier shopping, Legacy High School, and an array of recreational facilities, every convenience is within reach. This property isn't just a house; it's a lifestyle choice for those who seek the perfect blend of beauty, comfort, and community. A rare gem in one of Broomfield's most sought-after neighborhoods, this townhouse offers not only the tranquility of mountain views and modern amenities but also a connection to a vibrant community. Schedule your visit today and step into the luxury and serenity of your new mountain view oasis. Your dream of Colorado living starts here.
$671,000
632 Netta Drive Broomfield, CO 80023
Open House:
Sunday, 4/28 8:00-7:30PM
- Type:
- Single Family
- Sq.Ft.:
- 1,835
- Status:
- Active
- Beds:
- 3
- Lot size:
- 0.13 Acres
- Year built:
- 2021
- Baths:
- 2.00
- MLS#:
- 7011013
- Subdivision:
- Palisade Park Filing No 6
ADDITIONAL INFORMATION
Step into luxury with this elegant residence, masterfully designed to incorporate a host of sought-after amenities. The heart of the home is undoubtedly the well-appointed kitchen boasting an expansive kitchen island, accent backsplash. All stainless steel appliances will surely satisfy the tastes of culinary enthusiasts. The living area comes alive with a classic fireplace and a neutral color paint scheme, lending the space a soothing and sophisticated ambiance. Featuring a plush walk-in closet, the primary bedroom provides ample space for personal storage. The primary bathroom is a haven of relaxation with double sinks, reinforcing an atmosphere of tranquillity and comfort. Enhancing the home's allure is the fresh interior paint which breathes life into every room. Also notable is the outdoor space with a deck overlooking a tidy, fenced-in backyard that guarantees privacy. In closing, this property truly encapsulates all the modern comforts you seek in your next home. Prepare to be impressed the moment you step through the front door!
- Type:
- Single Family
- Sq.Ft.:
- 3,581
- Status:
- Active
- Beds:
- 4
- Lot size:
- 0.18 Acres
- Year built:
- 2017
- Baths:
- 4.00
- MLS#:
- 3359606
- Subdivision:
- Anthem
ADDITIONAL INFORMATION
Welcome to 16016 Swan Mountain Drive, a magnificent 4 bed 4 bath 4500+ SF home nestled in the heart of Broomfield, Colorado. When you walk into this home you will be greeted by luxurious double vaulted ceilings and stunning maintenance-free hardwood flooring. The heart of the home boasts a gourmet kitchen suited for a chef with stainless steel appliances including double ovens and a gas stove top, oversized four person island, custom cabinets and a walk in pantry! Spread across two levels plus a basement, this home offers a versatile layout that caters to both intimate family gatherings and larger social events. You will find your mud room located next to the bedrooms with a convenient utility sink! Enjoy the spacious main bedroom with a connected 5pc main bathroom with soaking tub, walk in shower, and two huge walk-in closets! Every member of the family can enjoy their privacy with a Jack and Jill bathroom that connects two of the spare bedrooms as well as an additional spare bedroom with its own full bathroom. Step outside to discover a custom built gazebo entertainment area, ideal for outdoor activities, hosting, or simply unwinding in the fresh air. A spacious garage provides parking for 3 vehicles and high ceilings for plenty of storage for all of your outdoor gear! The oversized driveway allows for 3 additional cars to park when you entertain! Option for seller to finish the basement! COMING SOON, Tuesday April 16th, Showings start April 18th.
- Type:
- Multi-Family
- Sq.Ft.:
- 2,590
- Status:
- Active
- Beds:
- 3
- Year built:
- 2006
- Baths:
- 3.00
- MLS#:
- IR1007211
- Subdivision:
- The Broadlands
ADDITIONAL INFORMATION
Welcome to this elegant ranch style townhome, situated in a south-facing end unit in the coveted Broadlands golf and pool community built by Remington Homes. Enjoy refined, low maintenance living in this former model home which features elegant designer finishes including wide plank hickory flooring, upgraded paint and wallpaper, slate backsplash and floor inlay, 4.5" Colonial baseboards throughout, 2 gas log fireplaces, 12' ceilings, custom wood blinds, plantation interior shutters and much, much more. The basement was finished by the builder to model home specifications with a 3rd bedroom & bathroom, recreation space, sewing nook and 2nd family/TV room. Both upper and lower family rooms are equipped with built-in entertainment centers, in-wall surround sound speakers, and space for a wall or shelf based 55" flat screen TV. There's ample unfinished space available for exercise equipment, personal storage and even a wine cellar! This townhome also offers the ultimate in convenience with handicap accessibility, main floor suite and full ensuite bathtub. The attached 2-car garage features textured and painted walls. Let's talk recent 'peace of mind' upgrades... Rheem 40-gallon water heater, General Aire whole house steam humidifier, Bryant Evolution 3.5-ton, 98% efficient central heating system, Bryant Evolution 3.0-ton, 19 SEER central air conditioning system. Additional recent modifications also include: GE Cafe Induction/Convection double oven range, Tile flooring in 2 bathrooms and sunroom/den, New Toilets and KitchenAid dishwasher. Enjoy the warm southern exposure from 1 of 2 outdoor patios. Exterior maintenance, water, trash pickup and hazard insurance are all provided by the Lake Front HOA, along with access to the Broadlands neighborhood swimming pool. Don't miss the opportunity to tour this rare, exceptionally well cared for home!
- Type:
- Other
- Sq.Ft.:
- 2,590
- Status:
- Active
- Beds:
- 3
- Year built:
- 2006
- Baths:
- 3.00
- MLS#:
- 1007211
- Subdivision:
- The Broadlands
ADDITIONAL INFORMATION
Welcome to this elegant ranch style townhome, situated in a south-facing end unit in the coveted Broadlands golf and pool community built by Remington Homes. Enjoy refined, low maintenance living in this former model home which features elegant designer finishes including wide plank hickory flooring, upgraded paint and wallpaper, slate backsplash and floor inlay, 4.5" Colonial baseboards throughout, 2 gas log fireplaces, 12' ceilings, custom wood blinds, plantation interior shutters and much, much more. The basement was finished by the builder to model home specifications with a 3rd bedroom & bathroom, recreation space, sewing nook and 2nd family/TV room. Both upper and lower family rooms are equipped with built-in entertainment centers, in-wall surround sound speakers, and space for a wall or shelf based 55" flat screen TV. There's ample unfinished space available for exercise equipment, personal storage and even a wine cellar! This townhome also offers the ultimate in convenience with handicap accessibility, main floor suite and full ensuite bathtub. The attached 2-car garage features textured and painted walls. Let's talk recent 'peace of mind' upgrades... Rheem 40-gallon water heater, General Aire whole house steam humidifier, Bryant Evolution 3.5-ton, 98% efficient central heating system, Bryant Evolution 3.0-ton, 19 SEER central air conditioning system. Additional recent modifications also include: GE Cafe Induction/Convection double oven range, Tile flooring in 2 bathrooms and sunroom/den, New Toilets and KitchenAid dishwasher. Enjoy the warm southern exposure from 1 of 2 outdoor patios. Exterior maintenance, water, trash pickup and hazard insurance are all provided by the Lake Front HOA, along with access to the Broadlands neighborhood swimming pool. Don't miss the opportunity to tour this rare, exceptionally well cared for home!
- Type:
- Townhouse
- Sq.Ft.:
- 1,129
- Status:
- Active
- Beds:
- n/a
- Year built:
- 2003
- Baths:
- MLS#:
- 5502655
- Subdivision:
- Mckay Landing
ADDITIONAL INFORMATION
Great 2 bed, 2 bath condo in the McKay Landing neighborhood in Broomfield Colorado. The main level features an open floor plan with lots of windows and natural light that brightens up both the kitchen and living room. The living room has a gas log fireplace and vaulted ceilings, making it very cozy. The kitchen has hardwood floors with enough room to be eat-in but it has a dining room adjacent, so you could entertain guests, as well. There is a 1/2 bath on the main level and a patio off of the living room and kitchen, great for morning coffee or grilling. The upstairs has two bedrooms and a full bath. One bedroom has 2 separate closets and the hallway is open to the living space below. The basement is unfinished but has an egress window and rough-in plumbing to add a bathroom. The laundry and utilities are also found in the basement. The HOA has a great pool and club house, as well as plenty of open space and a playground.
- Type:
- Other
- Sq.Ft.:
- 1,129
- Status:
- Active
- Beds:
- n/a
- Year built:
- 2003
- Baths:
- MLS#:
- 5502655
- Subdivision:
- Mckay Landing
ADDITIONAL INFORMATION
Great 2 bed, 2 bath condo in the McKay Landing neighborhood in Broomfield Colorado. The main level features an open floor plan with lots of windows and natural light that brightens up both the kitchen and living room. The living room has a gas log fireplace and vaulted ceilings, making it very cozy. The kitchen has hardwood floors with enough room to be eat-in but it has a dining room adjacent, so you could entertain guests, as well. There is a 1/2 bath on the main level and a patio off of the living room and kitchen, great for morning coffee or grilling. The upstairs has two bedrooms and a full bath. One bedroom has 2 separate closets and the hallway is open to the living space below. The basement is unfinished but has an egress window and rough-in plumbing to add a bathroom. The laundry and utilities are also found in the basement. The HOA has a great pool and club house, as well as plenty of open space and a playground.
- Type:
- Single Family
- Sq.Ft.:
- 2,129
- Status:
- Active
- Beds:
- 3
- Lot size:
- 0.11 Acres
- Year built:
- 2019
- Baths:
- 3.00
- MLS#:
- 3759426
- Subdivision:
- Hearthstone
ADDITIONAL INFORMATION
This beautiful single-family home offers 2145 sqft of living space. It features a spacious layout and is perfect for a growing family. The property is located at 545 West 174th Place in Broomfield, CO 80023. Situated in a desirable community, this home offers a comfortable and convenient lifestyle. Inside, you will find a variety of rooms that cater to your needs. The bathrooms are well-appointed, with full bathrooms featuring tile flooring, shower/tub combos, and large vanities. The primary bathroom boasts dual sinks, an enclosed shower, and extensive cabinet space. The bedrooms are cozy and inviting, with light-colored carpet and ample natural light. The kitchen is a chef's dream, with stainless steel appliances, stone countertops, and a kitchen island. The dining area is perfect for entertaining, with hardwood floors and a notable chandelier. The living room is a great space for relaxation, with dark hardwood floors, a ceiling fan, and plenty of natural light. The laundry room is conveniently located inside the home and features light tile floors and a washer and dryer. The backyard offers a patio and yard, perfect for outdoor activities and gatherings. The front of the house features a craftsman-style design and a garage for parking.
$1,599,000
14635 Pecos Street Westminster, CO 80023
- Type:
- Single Family
- Sq.Ft.:
- 3,948
- Status:
- Active
- Beds:
- 5
- Lot size:
- 0.97 Acres
- Year built:
- 1998
- Baths:
- 5.00
- MLS#:
- 8600636
- Subdivision:
- Silver Oaks
ADDITIONAL INFORMATION
Discover your dream home in the serene Silver Oaks neighborhood. This exceptional property, nestled on the western side with mountain views, features a spacious layout with 5 bedrooms, including a primary suite on the main floor with an en-suite bathroom. Each room offers breathtaking views of the mountains, perfect for enjoying with a morning coffee in bed or a relaxing evening drink on the expansive back deck. The gourmet kitchen is equipped with a Wolf cooktop and range, ideal for culinary enthusiasts, and opens to the deck, maximizing the stunning mountainous backdrop. Spanning 4,238 square feet, the home includes three upper-level bedrooms—two sharing a Jack and Jill bathroom and another with a private, recently updated 3/4 bath. The fifth bedroom, situated on the garden-level lower floor, boasts easy access a full kitchenette and large bathroom, providing ample flexibility to tailor this space to your needs. Positioned on a quiet cul-de-sac, the property covers a level .97-acre lot. It features a newly constructed pristine pickleball court, a well-maintained bocce court, horseshoe pits, and a cozy fire pit, creating an entertainer’s paradise. The extensive yard is perfect for outdoor activities, and gardening enthusiasts will appreciate the manicured flower beds and dedicated vegetable garden. The property also includes a freshly painted, oversized three-car garage for automotive aficionados. Don't forget to ask about the oil/gas rights! Additional information to be provided via listing agent. This home is truly a turnkey solution, offering main floor living and numerous recent upgrades, including fresh paint inside and out (2024), new flooring in parts of the main level (2024), a new furnace and air conditioning (2023), and modern light fixtures (2024). Experience the ultimate Colorado lifestyle in this exquisite Silver Oaks home.
- Type:
- Single Family
- Sq.Ft.:
- 2,641
- Status:
- Active
- Beds:
- 4
- Lot size:
- 0.23 Acres
- Year built:
- 2019
- Baths:
- 3.00
- MLS#:
- IR1006887
- Subdivision:
- Anthem
ADDITIONAL INFORMATION
Welcome to one of the sought after floor plans in beautiful Anthem Highlands on a HUGE corner lot! This 2 story home features a LIGHT and BRIGHT open floor plan featuring a MASSIVE island with pendant lighting that is perfect for entertaining family and friends. Upon entering you will find your home office/study with glass French doors and recessed lighting. You will be delighted with the GOURMET kitchen equipped with double ovens, stainless steel appliances, under-counter lighting and ample cabinetry. There is plenty of room for everyone to gather around in the living room for movie night too. Don't forget about the SPACIOUS master suite with a HUGE walk-in closet. The luxurious master bathroom is adorned with granite countertops, double vanities, frameless shower and a bench seat! In addition, you will find 3 more large rooms with an adjoining full bath. The full sized unfinished basement is the perfect canvas for you to finish and make your own. Professionally landscaped with 8 raised planter boxes that are irrigation-ready for your own garden. This resort-like master-planned community features a 32,000 sq. ft. Rec/Fitness Center, 22 parks, 2 pools, 48 miles of trails, tennis/basketball courts, and neighborhood events. Thunder Vista P-8 is just 1 block up the street. Garage is really 2 1/2 car garage. WON'T LAST!!
- Type:
- Single Family
- Sq.Ft.:
- 4,167
- Status:
- Active
- Beds:
- 4
- Lot size:
- 1 Acres
- Year built:
- 2010
- Baths:
- 5.00
- MLS#:
- 4690215
- Subdivision:
- Green Family Farm Estates
ADDITIONAL INFORMATION
Immaculate ranch sanctuary situated on an acre of land in the picturesque Green Family Farm Estates! This stunning home offers unparalleled luxury, boasting mountain and meadow views. The property backs to open space, ensuring privacy and tranquility. Arrive home to the convenience of a circular driveway leading to a fully finished 3-car garage with floor coating, dog wash, and ample storage space. Step inside to discover high ceilings and granite countertops throughout, accentuating the open concept living room with large windows and a cozy fireplace, perfect for gathering with loved ones. The vast kitchen is a chef's dream featuring a formal dining space, spacious island, stainless steel appliances, and endless cabinetry complemented by an elegant backsplash. Double doors lead you to the lovely primary suite that showcases a spa-like ensuite bathroom with dual sinks, oversized step-in shower, and a generous walk-in closet. An additional bedroom with ensuite bathroom and a dedicated home office space with built-ins offer versatility and convenience. The large mudroom area with cabinets, bench, and storage walk-in closet, along with the oversized laundry room, ensure practicality meets style. The partially finished basement presents a cozy retreat with a fireplace and wet bar, alongside two conforming bedrooms connected by a Jack-and-Jill bathroom. The unfinished space allows for future expansion and customization. Outside, enjoy serene outdoor spaces including a large front patio, covered back patio, firepit, raised garden beds, storage shed, and direct access to a walking path, all surrounded by beautiful landscaping! Conveniently located near McKay Lake and Orchard Town Center, offering a myriad of recreation, shopping and dining options, this property epitomizes luxurious yet comfortable living in a one-of-a-kind setting.
- Type:
- Single Family
- Sq.Ft.:
- 1,442
- Status:
- Active
- Beds:
- 2
- Lot size:
- 0.05 Acres
- Year built:
- 2017
- Baths:
- 3.00
- MLS#:
- 5855685
- Subdivision:
- North Park Filing 1 Rep C
ADDITIONAL INFORMATION
Indulge in the ultimate comfort and convenience of this impeccably updated two-story residence in the highly desirable Villas at North Park Community! This beauty offers striking stone accents, an inviting front porch with breathtaking mountain views, and a rear 2-car garage. The open floor plan is bright and airy, with tall ceilings, engineered wood flooring, and abundant natural light. Sliding glass doors lead to a private side yard that seamlessly merges indoor and outdoor living, making this home perfect for entertaining or outdoor space for your furry friends. The spotless kitchen is a homemaker's delight, boasting sparkling stainless steel appliances, recessed lighting, a plethora of white cabinetry, a handy pantry, granite counters, and a center island with a breakfast bar. Upstairs, a spacious loft awaits, perfect for a family room, hobby area or an optional third bedroom. The Primary bedroom is a true retreat, with plush carpeting, a walk-in closet, and a full en-suite bathroom. Walkable or bikeable location close to hiking trails, park, shopping, restaurants and more! Own the home you’ve always dreamed of!
$1,500,000
3349 W 154th Avenue Broomfield, CO 80023
- Type:
- Single Family
- Sq.Ft.:
- 4,489
- Status:
- Active
- Beds:
- 4
- Lot size:
- 0.38 Acres
- Year built:
- 2021
- Baths:
- 4.00
- MLS#:
- 7898445
- Subdivision:
- Anthem
ADDITIONAL INFORMATION
Smile, You're Home! This stunning 2 story home with finished walkout basement is situated on an oversized, prime corner lot featuring play set area, basketball court, hot tub, fire pit, beautiful landscaping, and extensive patio area + covered deck off of main level. There is plenty of space for all of your outdoor entertainment. Inside features a private home office, open floor concept, 2 story vaulted living room ceiling with fireplace, a bonus play room, and a gourmet kitchen. Kitchen features include; extensive island with seating, gas range with stainless steel hood, beautiful quartz countertops, double ovens, huge walk-in pantry and a built-in, oversized refrigerator (33 inch refrigerator door and 33 inch freezer door). The spacious upstairs offers a loft, master suite with 5 piece bath & huge walk-in closet + 2 generously sized bedrooms with a Jack and Jill bath + upstairs laundry room. The basement is the perfect place to entertain with a wet bar, recreation room, and media area + guest bed and bath. Additional features include, and oversized 3 car garage, efficient split heating and cooling system, and some of the best community amenities around! This home is a must see~
$1,250,000
5014 Silver Feather Way Broomfield, CO 80023
- Type:
- Single Family
- Sq.Ft.:
- 4,148
- Status:
- Active
- Beds:
- 4
- Lot size:
- 0.23 Acres
- Year built:
- 2005
- Baths:
- 3.00
- MLS#:
- IR1006814
- Subdivision:
- Wildgrass
ADDITIONAL INFORMATION
Welcome to 5014 Silver Feather Way! Located in the coveted Wildgrass subdivision of Broomfield and backing to open space with jaw dropping mountain views. Featuring 4 bedrooms + an office and 3 Bathrooms this property is much more than meets the eye. Boasting over 4000 finished square feet this well maintained and tastefully updated property utilizes an extravagant ranch level floorplan perfect for main level living that also includes an impeccable finished walkout basement with wet bar and rec area. Also featuring an attached 2 car garage as well as an additional 3rd separate garage bay allowing plenty of space for cars and additional storage. Bask in the awe of amazing front range and Flatiron views on the back deck also accessible from the master bedroom or enjoy the ample entertaining space on the lower walkout patio. Backing to open space with trail access this home has it all. Bonus extra large secret room in the basement previously used as a workshop has many possibilities (workout area, private home office, art studio or whatever your heart desires). Don't wait to make this amazing home your own!
Andrea Conner, Colorado License # ER.100067447, Xome Inc., License #EC100044283, AndreaD.Conner@Xome.com, 844-400-9663, 750 State Highway 121 Bypass, Suite 100, Lewisville, TX 75067

The content relating to real estate for sale in this Web site comes in part from the Internet Data eXchange (“IDX”) program of METROLIST, INC., DBA RECOLORADO® Real estate listings held by brokers other than this broker are marked with the IDX Logo. This information is being provided for the consumers’ personal, non-commercial use and may not be used for any other purpose. All information subject to change and should be independently verified. © 2024 METROLIST, INC., DBA RECOLORADO® – All Rights Reserved Click Here to view Full REcolorado Disclaimer
| Listing information is provided exclusively for consumers' personal, non-commercial use and may not be used for any purpose other than to identify prospective properties consumers may be interested in purchasing. Information source: Information and Real Estate Services, LLC. Provided for limited non-commercial use only under IRES Rules. © Copyright IRES |
Broomfield Real Estate
The median home value in Broomfield, CO is $454,000. This is higher than the county median home value of $448,100. The national median home value is $219,700. The average price of homes sold in Broomfield, CO is $454,000. Approximately 64.32% of Broomfield homes are owned, compared to 32.08% rented, while 3.61% are vacant. Broomfield real estate listings include condos, townhomes, and single family homes for sale. Commercial properties are also available. If you see a property you’re interested in, contact a Broomfield real estate agent to arrange a tour today!
Broomfield, Colorado 80023 has a population of 64,283. Broomfield 80023 is more family-centric than the surrounding county with 42.45% of the households containing married families with children. The county average for households married with children is 40.96%.
The median household income in Broomfield, Colorado 80023 is $85,639. The median household income for the surrounding county is $85,639 compared to the national median of $57,652. The median age of people living in Broomfield 80023 is 37.8 years.
Broomfield Weather
The average high temperature in July is 91.8 degrees, with an average low temperature in January of 18.7 degrees. The average rainfall is approximately 17.6 inches per year, with 41.5 inches of snow per year.
