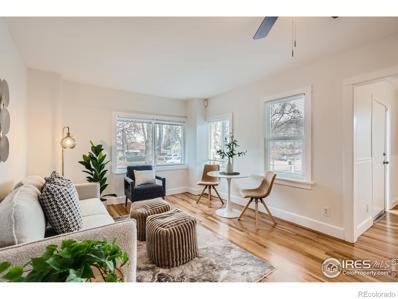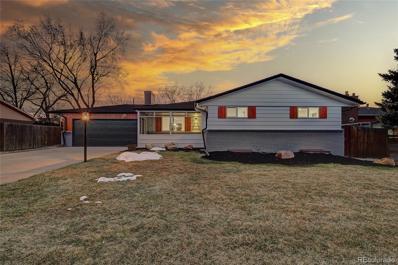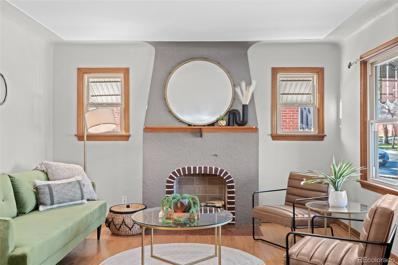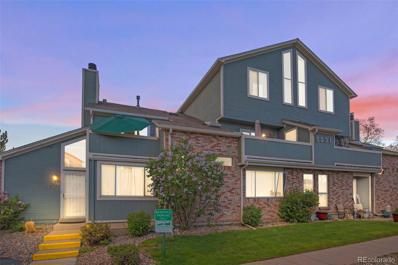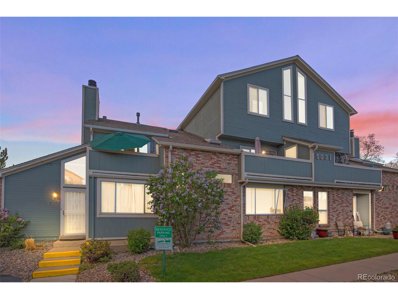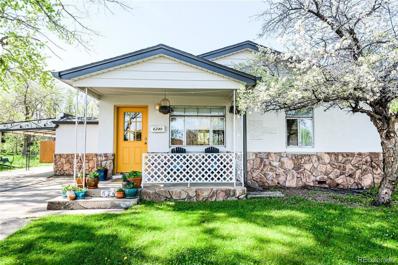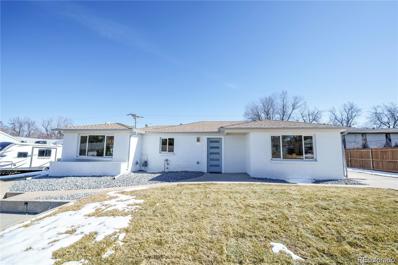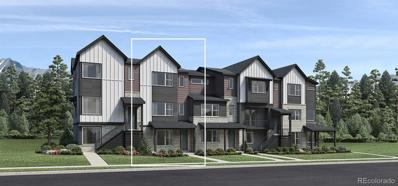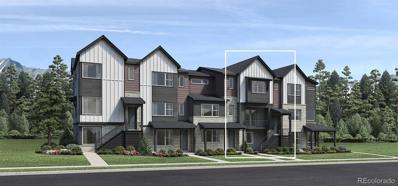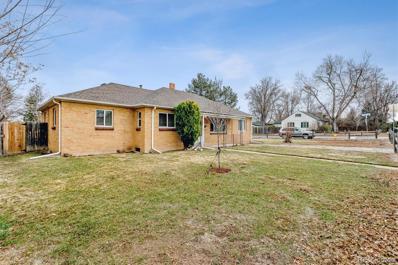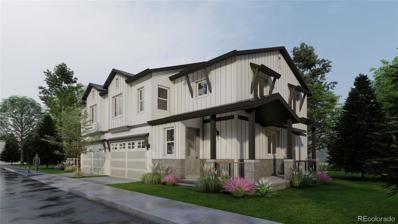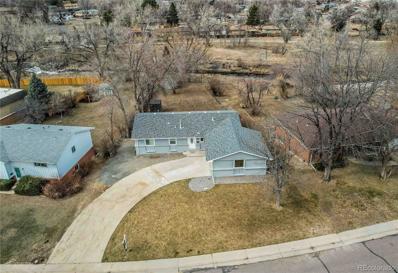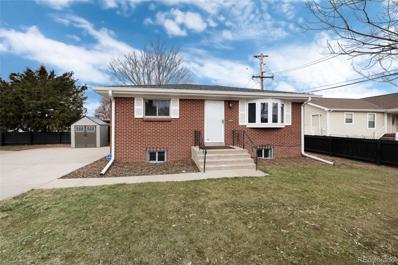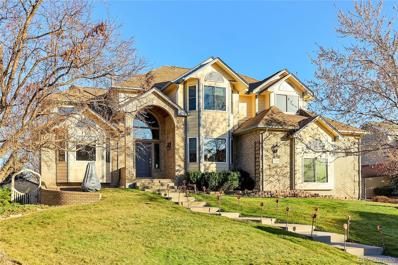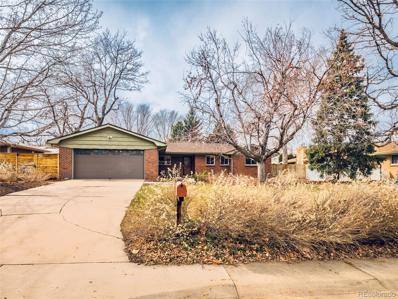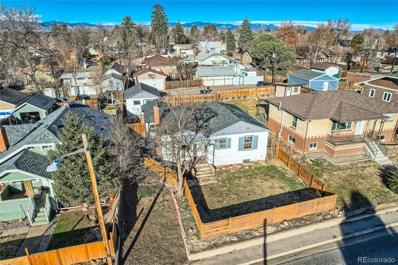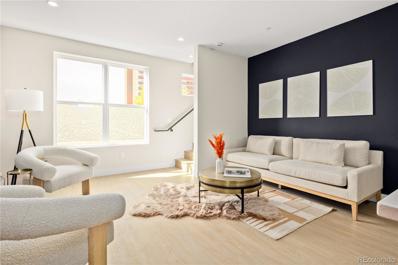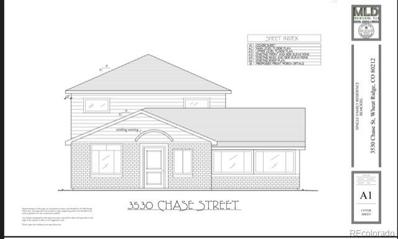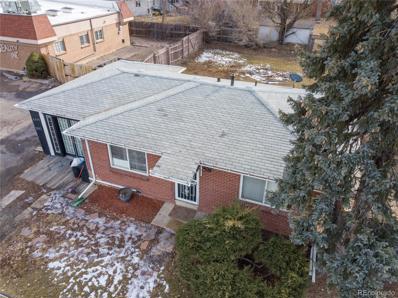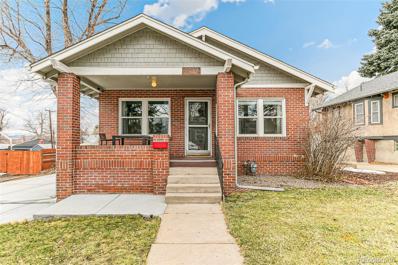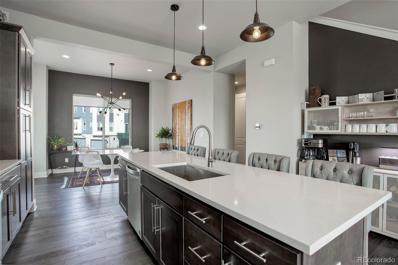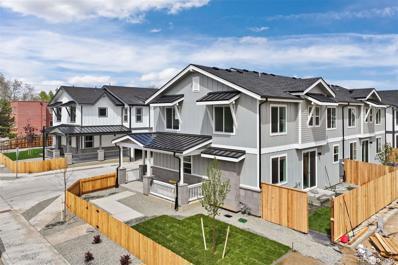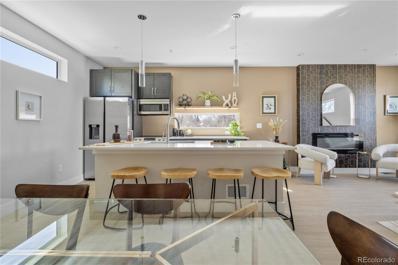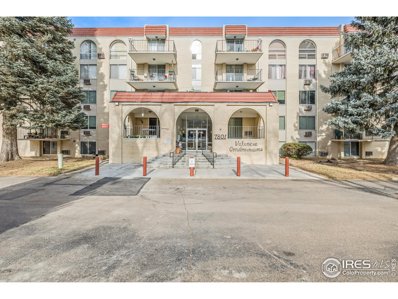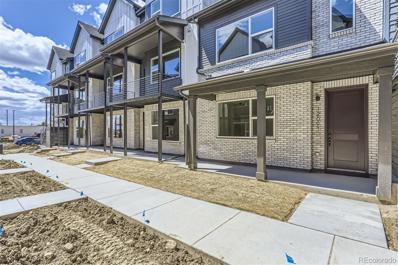Wheat Ridge CO Homes for Sale
- Type:
- Single Family
- Sq.Ft.:
- 1,685
- Status:
- Active
- Beds:
- 3
- Lot size:
- 0.15 Acres
- Year built:
- 1929
- Baths:
- 2.00
- MLS#:
- IR1005471
- Subdivision:
- Olinger Gardens
ADDITIONAL INFORMATION
Welcome to the charm of a beautifully preserved 1920s bungalow, ideally situated in the heart of Wheat Ridge. This inviting home boasts a bright and open floorplan, creating a welcoming atmosphere for both relaxation and entertainment. Recently updated, the kitchen and bathroom feature modern touches, enhancing both functionality and style. Newly refinished floors and fresh paint throughout add to the home's appeal, creating a refreshed ambiance. Rare for its era, this bungalow offers a desirable floorplan with three bedrooms and a bathroom on the main floor, providing ample space for family living or accommodating guests. Additionally, the basement features a non-conforming bedroom and bathroom, offering flexibility. Outside, the expansive lot presents endless possibilities for landscaping and gardening enthusiasts, providing a canvas to create your own outdoor oasis. Conveniently located, this home offers easy access to the vibrant dining scene, breweries, and coffee shops of Edgewater and Highland. Enjoy leisurely strolls or bike rides to nearby Sloan Lake, where you can partake in a variety of recreational activities amidst stunning natural surroundings. Don't let this opportunity pass you by-schedule a showing today and experience the timeless allure of this 1920s bungalow in Wheat Ridge
- Type:
- Single Family
- Sq.Ft.:
- 2,159
- Status:
- Active
- Beds:
- 4
- Lot size:
- 0.21 Acres
- Year built:
- 1968
- Baths:
- 3.00
- MLS#:
- 5135825
- Subdivision:
- Applewood Villages
ADDITIONAL INFORMATION
This exquisitely remodeled ranch-style home in Applewood Villages is a must-see! You will enter through the lovely screened-in front porch, a perfect place for enjoying summer evenings. This home is impeccably finished, with attention to every detail. You will be welcomed by the bright and inviting living area with its contemporary designer finishes, vaulted ceilings, beautiful wood flooring, a cozy fireplace, and lots of light. The beautiful kitchen opens to the living room and formal dining area and is equipped with top-of-the-line appliances, sleek countertops, and custom cabinetry, offering the perfect setting for culinary delights and gatherings with loved ones. This stunner boasts a primary suite with a generous walk-in closet and bath with a double vanity, and another large bedroom and full bath upstairs. The thoughtfully finished basement has a versatile space ideal for entertainment, plus two more bedrooms, a bathroom, laundry room, and storage. Outside, a sprawling lot surrounds the home, offering ample space for outdoor enjoyment and activities. The large backyard is fully fenced. An attached two-car garage provides convenience and storage. This home has it all...new roof, plumbing, electrical, and the list goes on! Conveniently located close to Wheat Ridge Rec Center and Crown Hill Park/Lake. Just around the corner is Prospect Valley Elementary School! Enjoy easy access to shops and restaurants, as well as the convenience of being situated near I-70 and 6th Ave. This gem of a home is a true sanctuary, a place where modern luxury meets timeless appeal. Don't miss the opportunity to make this haven yours!
- Type:
- Single Family
- Sq.Ft.:
- 1,839
- Status:
- Active
- Beds:
- 3
- Lot size:
- 0.14 Acres
- Year built:
- 1940
- Baths:
- 2.00
- MLS#:
- 9631991
- Subdivision:
- Olinger Gardens
ADDITIONAL INFORMATION
Discover the allure of this charming 3-bedroom, 2-bathroom bungalow boasting not only delightful living spaces but also fantastic garage accommodations. Ideal location on a quiet street, just a short distance to Tennyson St, Berkley Lakes and Sloans Lake and with multiple walkable grocery stores. This home offers the perfect blend of charm and functionality. Step into a warm and inviting living room, providing a welcoming atmosphere for both relaxation and entertaining. 2 bedrooms on the main level and a primary suite in the basement, this house has plenty of space for all! The property includes an impressive garage space, ideal for car enthusiasts, hobbyists, or anyone in need of extra storage. This space provides the perfect workshop or secure parking for multiple vehicles. This turnkey property comes with a transferrable Home Warranty for the new owners!
- Type:
- Condo
- Sq.Ft.:
- 858
- Status:
- Active
- Beds:
- 2
- Year built:
- 1985
- Baths:
- 1.00
- MLS#:
- 9613298
- Subdivision:
- Garrison Lakes
ADDITIONAL INFORMATION
Welcome to your new home in the highly sought-after Garrison Lakes Community! This meticulously maintained 2-bedroom, 1-bathroom condo offers tranquility and comfort in a prime location. As you step inside, you'll be greeted by a spacious main level featuring durable vinyl flooring throughout, an inviting open layout, a cozy wood-burning fireplace, and a convenient laundry closet. Enjoy serene moments on the quiet balcony with picturesque views of the lush grounds. Upstairs, discover a retreat-like atmosphere with vaulted ceilings and skylights enhancing the ambiance. The master bedroom boasts ample space, while the full bath offers convenience and comfort. A second bedroom provides versatility and additional space for guests or a home office. The Garrison Lakes Community is nestled adjacent to Tomlinson Lakes, surrounded by ponds, and just a stone's throw away from Four Acre Park, offering plenty of opportunities for outdoor recreation. With proximity to schools, shopping centers, and dining options, convenience is at your doorstep. Plus, commuting is a breeze with quick access to I-70 and the Arvada Ridge Light Rail Station. Don't miss out on this fantastic opportunity to own a piece of tranquility in the heart of Arvada. Schedule your showing today and experience the best of Colorado living!
- Type:
- Other
- Sq.Ft.:
- 858
- Status:
- Active
- Beds:
- 2
- Year built:
- 1985
- Baths:
- 1.00
- MLS#:
- 9613298
- Subdivision:
- Garrison Lakes
ADDITIONAL INFORMATION
Welcome to your new home in the highly sought-after Garrison Lakes Community! This meticulously maintained 2-bedroom, 1-bathroom condo offers tranquility and comfort in a prime location. As you step inside, you'll be greeted by a spacious main level featuring durable vinyl flooring throughout, an inviting open layout, a cozy wood-burning fireplace, and a convenient laundry closet. Enjoy serene moments on the quiet balcony with picturesque views of the lush grounds. Upstairs, discover a retreat-like atmosphere with vaulted ceilings and skylights enhancing the ambiance. The master bedroom boasts ample space, while the full bath offers convenience and comfort. A second bedroom provides versatility and additional space for guests or a home office. The Garrison Lakes Community is nestled adjacent to Tomlinson Lakes, surrounded by ponds, and just a stone's throw away from Four Acre Park, offering plenty of opportunities for outdoor recreation. With proximity to schools, shopping centers, and dining options, convenience is at your doorstep. Plus, commuting is a breeze with quick access to I-70 and the Arvada Ridge Light Rail Station. Don't miss out on this fantastic opportunity to own a piece of tranquility in the heart of Arvada. Schedule your showing today and experience the best of Colorado living!
- Type:
- Single Family
- Sq.Ft.:
- 1,080
- Status:
- Active
- Beds:
- 3
- Lot size:
- 0.24 Acres
- Year built:
- 1951
- Baths:
- 1.00
- MLS#:
- 6242509
- Subdivision:
- Wheat Ridge
ADDITIONAL INFORMATION
This adorable, sunny home is a blend of classic charm and contemporary comfort. Located on an over 10,000 sqft lot but only a mile from the shops on Tennyson you feel like you are at the center of it all, but have total privacy, and room to relax! You enter through the bright yellow door, into a light-filled living area adorned with coved ceilings and refinished hardwood floors. The elegant built-in storage adds to the charm while maintaining functionality. The dining area allows for seamless flow and connectivity with the rest of the living space. Arched cased openings provide glimpses into the renovated kitchen, which exudes a mid-mod feel. The kitchen is stylish and practical with a breakfast bar, stainless steel Kitchen-Aid appliances, quartz countertops, and ample cabinetry. Each bedroom is a sunny retreat with no shared walls. The primary bedroom has room for a King bed, a seating area, and a spacious walk-in closet. The bathroom is tastefully designed with expert tiling and a window that floods the space with natural light. HOUSE UPDATES SINCE 2021: Galvanized pipe replaced with Pex, Tankless water heater, New sewer line, AC installed. Primary bedroom custom Elfa closet, New shower head + tap kitchen faucet, Landscaping and sprinkler installed in the backyard, An apple tree, a yellow raspberry bush, two thornless blackberry bushes, a cupid tart cherry bush - all purchased at the tree farm. Large raised garden bed in the backyard that is great for a veggie garden. The back right corner of the yard is filled with perennial, Colorado native plants - all purchased from Resource Central (Garden in a Box water saving program). Despite the unexpected decision to move out of state, the sellers have ensured that this home is in pristine condition, and ready to welcome its new owners. With its blend of character, convenience, and modern upgrades, this home is a unique opportunity at an accessible price.
- Type:
- Single Family
- Sq.Ft.:
- 2,280
- Status:
- Active
- Beds:
- 4
- Lot size:
- 0.21 Acres
- Year built:
- 1951
- Baths:
- 3.00
- MLS#:
- 2586173
- Subdivision:
- Bel Aire
ADDITIONAL INFORMATION
Welcome to your newly remodeled Dream Home!! This charming 4 bedroom 3 full bathroom ranch located in the heart of the highly sought after Bel Aire Neighborhood in Wheatridge. The full remodel blends modern elegance with cozy comfort. Discover a spacious entryway with a primary bedroom with its en suite bath and dual closets. Adjacent you will find another inviting bedroom with a stylish hallway bathroom. The kitchen is a chef's delight with all new appliances, quartz countertops, and custom cabinets adorned with contemporary hardware. Entertaining is a breeze in the adjacent dining room and living area enhanced by the warmth of a gas fireplace. Plus enjoy the convenience of a modern bar are complete with a wine refrigerator. The adjoining room can be a walk in pantry, or maybe your coffee bar. The downstairs area offers more space to entertain and relax, featuring 2 additional bedrooms flooded with natural light, while also offering a laundry room and another full bathroom. Outside offers even more with recently added sod and sprinkler systems with a covered patio for your outdoor entertaining. Choose to park in the 2 car garage, or in the off street parking. This Bel-Aire location is near downtown, Old town Arvada, the Tennyson shops, Lakeside and and many shopping and restaurant options. Don't miss out on this opportunity to make this Dream Home yours!! Schedule a private showing with the listing agent today - 720-203-5566
- Type:
- Townhouse
- Sq.Ft.:
- 1,772
- Status:
- Active
- Beds:
- 2
- Lot size:
- 0.03 Acres
- Year built:
- 2024
- Baths:
- 3.00
- MLS#:
- 2914651
- Subdivision:
- The Ridge At Ward Station
ADDITIONAL INFORMATION
NEW Toll Brothers townhome at The Ridge at Ward Station available May 2024. 4.25% first year interest rate with 2/1 buy-down program with Toll Brothers Mortgage. Please contact the sales office for details 720.640.9393 The Hale Farmhouse on unit 153 features 9-10' ceilings throughout, a two-car attached garage, open concept home design, additional powder room on 1st floor with study and covered balcony. Located in Wheat Ridge, conveniently located next to the Ward Station light rail and nearby Old Town Arvada, this low-maintenance community features lawn care and snow-removal. Schedule an appointment today – you’ll love this stunning 3 story townhome.
- Type:
- Townhouse
- Sq.Ft.:
- 1,806
- Status:
- Active
- Beds:
- 2
- Lot size:
- 0.03 Acres
- Year built:
- 2023
- Baths:
- 3.00
- MLS#:
- 9721204
- Subdivision:
- The Ridge At Ward Station
ADDITIONAL INFORMATION
NEW Toll Brothers townhome at The Ridge at Ward Station available April 2024. 4.25% first year interest rate with 2/1 buy-down program with Toll Brothers Mortgage. Please contact the sales office for more details 720.640.9393 This beautiful home was crafted for the way you live. The open-concept kitchen provides connectivity to the main living area with prime access to the balcony. The primary bedroom suite is the perfect retreat with a spa-like bathroom. The home is complete with designer curated finishes. This low-maintenance community has lawn care and snow removal provided. Don't miss this opportunity—call today to schedule an appointment!
- Type:
- Single Family
- Sq.Ft.:
- 2,190
- Status:
- Active
- Beds:
- 5
- Lot size:
- 0.21 Acres
- Year built:
- 1951
- Baths:
- 2.00
- MLS#:
- 2394707
- Subdivision:
- Barths
ADDITIONAL INFORMATION
Here's the opportunity you've been looking for. A Mid-Century Brick Duplex, on a large corner Lot, in Wheat Ridge. Off-set your mortgage by living in one unit while renting the other, or rent both units as an income investment. The Duplex has been continuously leased for decades. Unit 3300 Pierce St is 3 bedrooms and 1 Full bathroom in 1540SF and includes a recently updated kitchen with a new refrigerator, stove/range/oven, countertop, lighting, sink and faucet, and refaced cabinets. Additional updates include new paint throughout, new electric panel, refinished wood floors, new furnace and water heater, window blinds, ceiling fans, bathroom sink and toilet, front and back porch lighting, screen and security front door. Chimney swept wood burning fireplace. Unit 6795 W 33rd Ave is 2 bedrooms and 1 bathroom in approximately 650SF and includes recent updates of a new furnace, refrigerator, stove/range/oven, front storm and security doors, and carpet. Major property improvements include; new windows throughout, new roof on both the duplex and the carport, new gutters, downspouts and extensions. New exterior paint. Replaced main plumbing to include the cast iron pipe and some P-traps. Resurfaced Asphalt driveway and carport surface. New road base on street shoulder. New Carbon Monoxide Detectors and Smoke Alarms. Each Unit has: Laundry Hook Up, One Carport Space with One Driveway Space Plus One Storage Unit. Unit 3300 has an additional One Driveway Space in front of the unit. Shared Water Meter. Separate Gas and Electric Panels/Meters. Each unit has their own front yard and shared fully fenced backyard. A convenient location with a designated bike lane on Pierce St and one block to W 32nd Ave with RTD stops, access East to Downtown Denver or West to the Mountains, I-70. Just a few blocks from Wadsworth Blvd with quick access to shopping, dining, entertainment and Crown Hill Park; exercise trails and outdoor recreation.
- Type:
- Single Family
- Sq.Ft.:
- 2,516
- Status:
- Active
- Beds:
- 4
- Lot size:
- 0.05 Acres
- Year built:
- 2024
- Baths:
- 4.00
- MLS#:
- 9592674
- Subdivision:
- Wheat Ridge
ADDITIONAL INFORMATION
Sophistication and comfort abound in these exclusive modern farmhouse duplex-style homes by Epiphany Builders, situated in a thriving Wheat Ridge neighborhood just off 38th, enjoy a blend of tranquil suburban ambiance and easy urban access. Ridgetop Village consists of 22 paired homes that provide ample private outdoor space and a manicured community including a beautifully landscaped garden area for residents. With stunning architectural features, designer kitchens, high ceilings, and functional layouts, these residences redefine what it means to live in style. Each residence boasts four bedrooms, four baths, three levels, including a finished basement, providing ample space for every facet of your lifestyle. From gourmet designer kitchens to large windows that invite abundant natural light, these residences are a testament to the blend of luxury and functionality. Located just west of Denver in thriving Wheat Ridge, a vibrant suburb that offers the perfect blend of community charm and urban convenience. Nestled just west of the Highlands neighborhood, Wheat Ridge provides easy access to Denver and the mountains while embodying a thriving, up-and-coming atmosphere. Boasting an array of new restaurants, boutiques, and top-notch schools, as well as a bustling calendar of events, this locale is an ideal haven. Whether you seek a welcoming community or proximity to urban amenities, Wheat Ridge stands as an exceptional choice that caters to diverse lifestyles.
- Type:
- Single Family
- Sq.Ft.:
- 2,339
- Status:
- Active
- Beds:
- 4
- Lot size:
- 0.35 Acres
- Year built:
- 1969
- Baths:
- 2.00
- MLS#:
- 2968238
- Subdivision:
- Crestview
ADDITIONAL INFORMATION
WOW! This home backs and actually extends to CLEAR CREEK RIVER, path and open space! Whether you're looking to relax by the river, explore the nearby paths, or entertain guests on the deck, this home has it all. The open concept family room and dining area with real Bamboo flooring provide a great space for gatherings, while the upstairs features a primary bedroom with ensuite, two additional bedrooms, and another bathroom. The basement is a versatile space, with a large family/game room, a bonus family area, a bedroom, and an office space with walkout access to the private gate leading to the creek. The outdoor opportunities are endless, making this home a true outdoor wonderland. Come and experience all that this home has to offer, with its family-friendly amenities, updates, and beautiful surroundings along Clear Creek River. This is a rare find that you won't want to miss out on!
- Type:
- Single Family
- Sq.Ft.:
- 1,254
- Status:
- Active
- Beds:
- 3
- Lot size:
- 0.18 Acres
- Year built:
- 1957
- Baths:
- 1.00
- MLS#:
- 4278634
- Subdivision:
- Brookside
ADDITIONAL INFORMATION
Stunning brick ranch in the heart of Wheat Ridge! This home has been lovingly maintained and throughout! Upon entering you'll immediately notice the open and spacious layout. The kitchen features solid-surface countertops, subway tile backsplash, updated fixtures and stainless appliances. New carpet has been installed in the living room and bedrooms on the main floor. The entire home has been recently painted. The basement features a massive additional entertaining space, additional non-conforming bedroom with a huge closet, large laundry space and additional storage. A large, oversized 2 car garage provides space for all your vehicles and additional storage. Additional updates include a brand-new roof (Feb. 24') on the house and garage with new gutters on the home, windows have been updated, newer electrical panel, all outlets have been pigtailed, newer sewer line, newer furnace & A/C, and new interior doors and trim. Soak up all that Wheat Ridge has to offer...restaurants, breweries, shopping and more! This home provides easy access to I-70 and all your mountain hobbies! This home has it all!
$1,349,000
3900 Pierson Street Wheat Ridge, CO 80033
- Type:
- Single Family
- Sq.Ft.:
- 4,503
- Status:
- Active
- Beds:
- 5
- Lot size:
- 0.32 Acres
- Year built:
- 1994
- Baths:
- 4.00
- MLS#:
- 2599695
- Subdivision:
- Applewood Village Estates
ADDITIONAL INFORMATION
This Meticulous, Custom built home is going to Amaze you, and a RARE find for Beautiful Wheat Ridge... Yes, CUSTOM, in Highly Desired Applewood Village Estates. As you enter the foyer of this home, you will feel like you have come Home. It has been Beautifully Updated, Pristine condition shows Pride of Ownership. The foyer, offers a glimpse of the Living area, the Office, and the beautiful curved staircase. The hallway will lead you to the Elegant kitchen with Quartz countertops, Beautiful oak cabinets and Incredible Red Oak flooring... after which you will be Drawn into the Warmth of the Beautiful Family room. The flooring in the Dining room will captivate you with its tile Basket weave pattern. Upstairs, you will find your choice of 4 bedrooms. The Primary bedroom is Spacious with a comfortable sitting area, en suite Master 5 pc. bath, classy and elegant, note the incredible wood ceiling, Gorgeous!!... along with a large master closet. You can't help but notice the Solid Core Doors throughout. Downstairs You will appreciate the Finished, Permitted, Walk-out Basement that offers options and opportunities... a bedroom, 3/4 bath and several entertainment spaces (exercise area, family space and game time area, Including a wet bar... Maple Cabinets and Porcelain flooring. Outside, One Third Acre lot to sit and enjoy year round, choose from the Covered patio, or above that, a Trex Deck, and the Large manicured, grass play area . Don't miss the Gated, Extended driveway for parking Extras, along with the Large 3 car garage that offers great storage. This home offers it all. HOA is minimal and includes the 14 homes in the area which contributes to the feel of Community. Easy access to Highways and Byways... you'll want to get in quickly to see this Gem, It SPARKLES and SHINES.
- Type:
- Single Family
- Sq.Ft.:
- 1,345
- Status:
- Active
- Beds:
- 3
- Lot size:
- 0.22 Acres
- Year built:
- 1960
- Baths:
- 2.00
- MLS#:
- 8861193
- Subdivision:
- Applewood
ADDITIONAL INFORMATION
This fabulous mid-century ranch home nestled in sought-after Applewood combines comfort and charm effortlessly. Flooded with natural light, the living space exudes warmth and tranquility. The modern open concept kitchen and stainless appliances are enhanced with designer light fixtures. Experience the convenience of one-floor living and revel in the privacy of the expansive, beautifully landscaped yard featuring a unique additional private office space. Situated on a peaceful cul-de-sac just blocks away from the park, nearby trails and Applewood Village shopping area. Plus being within easy access of the highway to Downtown and Green Mountain.
- Type:
- Single Family
- Sq.Ft.:
- 1,741
- Status:
- Active
- Beds:
- 3
- Lot size:
- 0.15 Acres
- Year built:
- 1950
- Baths:
- 2.00
- MLS#:
- 2552428
- Subdivision:
- Olinger Gardens
ADDITIONAL INFORMATION
Welcome to this very loved home situated in the highly sought-after neighborhood of Wheat Ridge with a very short distance to many parks, shops, restaurants, Sloan's Lake and much more. Take advantage of all the potential this home has to offer. On the main level you will find two good sized bedrooms and a beautifully updated bathroom with plenty of natural light flooding the home from every direction. Original hardwood floors throughout main level. The basement is ready for that perfect rental income or to expand to personal needs. This home has plenty of parking space in front and back of home, which in this neighborhood is very hard to find. Nice private back yard with space to entertain. Will not last, schedule your showing today!
- Type:
- Townhouse
- Sq.Ft.:
- 1,373
- Status:
- Active
- Beds:
- 3
- Year built:
- 2023
- Baths:
- 2.00
- MLS#:
- 6568301
- Subdivision:
- Barths
ADDITIONAL INFORMATION
Welcome to Founders 14 - new construction modern townhomes designed for easy living right in the middle of Wheat Ridge on the rapidly expanding 38th Avenue Corridor. This vibrant central hub is located on the same block as Founders Park. These three bedroom urban townhomes each with private one car garage, pre-wired for an electric vehicle charger. A well laid out ground floor features a bedroom, full bath and storage closet. Investor/short term rental possibilities with the proper license may allow this to be a rental (buyer to verify with City of Wheat Ridge). Main living space is full of natural light to enjoy and entertain, complete with sleek electric fireplace/heater. The kitchen is generous with bar top seating at the island, stainless steel appliances and abundance of countertop space. Easy to maintain luxury flooring throughout in a beautiful light wood color. The upper level consists of two bedrooms and full bathroom with double vanity, quartz counters and ample storage. The primary bedroom includes walk-in closet and big picture window for all that Colorado sunshine. The secondary bedroom has great views of the Rocky Mountains. Laundry closet for stackable washer and dryer is conveniently located by the bedrooms. No HOA, monthly property management fee for water, trash, snow removal, window cleaning and landscaping. Walk to a plethora of restaurants: Bardo Coffee Shop, Huckleberry Roasters, La Fonda Mexican, Clancy's Irish Pub, Wolf + Wildflower Wine Bar, Bowling Alley, Colorado Plus Brew Pub, Rolling Smoke BBQ and Moon River Food Truck park not to mention numerous parks and quick bike ride or drive to Tennyson Street. Retail space to be constructed on site with possible restaurants/retail adding to the exceptional walk score factor of this new community. Get to know your new neighbors and their dogs in the communal grass area with shared picnic tables. More info at Founders14.com
$1,850,000
3530 Chase Street Wheat Ridge, CO 80212
- Type:
- Single Family
- Sq.Ft.:
- 4,143
- Status:
- Active
- Beds:
- 7
- Lot size:
- 0.18 Acres
- Year built:
- 1951
- Baths:
- 4.00
- MLS#:
- 5155965
- Subdivision:
- Olinger Gardens
ADDITIONAL INFORMATION
Coming soon in Wheat Ridge with a $50,000 builder incentive! Have you been looking, but can’t seem to find the right home in a fantastic Wheat Ridge location, just minutes from the Highlands and downtown Edgewater? What if you could pick some of the finishes and details, while still getting a 4,000+ square foot home in an established neighborhood? The main level has 3 bedrooms, 2 bathrooms, sunroom, mudroom, kitchen, wonderful walk in pantry, oversized dining room and a huge library/family room area. Upstairs you will find a newly framed and drywalled second level with the primary suite w/bath, 2 additional bedrooms and another full bathroom as well as another large, open and sunny living room/family room. The builder is currently in the middle of the renovations and is offering a $50,000 incentive if you are under contract pre completion to use in a variety of ways that best work for you, whether choosing which details and characteristics to change and which to keep, landscaping or even have the builder add a 2+ car garage! The renovations should be completed in 4-6 weeks, so you could be ready to move in by closing. Don't wait for it to be done, come see it today and tell us how you want it finished!
- Type:
- Single Family
- Sq.Ft.:
- 986
- Status:
- Active
- Beds:
- 2
- Lot size:
- 0.21 Acres
- Year built:
- 1952
- Baths:
- 1.00
- MLS#:
- 6837642
- Subdivision:
- Barths
ADDITIONAL INFORMATION
Welcome to your next project in Wheat Ridge, CO! This 2-bedroom, 1-bathroom single-family home is a canvas waiting for your creative touch. Upon entering, you're greeted by a cozy living space that has the potential to be transformed into a comfortable haven. The open layout offers flexibility for designing a functional and inviting living area. The bedrooms, though in need of some updates, boast ample space and natural light, creating a foundation for personalized retreats. Imagine the possibilities for creating serene, rejuvenating spaces tailored to your taste. The kitchen presents an exciting opportunity for customization. Bring your dream kitchen to life, with the potential to craft a culinary haven suited to your lifestyle. The bathroom provides the chance to design a spa-like oasis, elevating your daily routine to a new level of comfort. As you explore the property, take note of the sizable backyard. This outdoor space is a blank canvas, ready for landscaping ideas, a garden oasis, or a perfect spot for entertaining friends and family. Conveniently located in the heart of Wheat Ridge, this home is surrounded by amenities, parks, and schools. Enjoy the benefits of a well-established community while investing in a property with incredible potential. While this house requires some work, the opportunity it presents is unparalleled. With a vision and a bit of effort, this Wheat Ridge residence could be transformed into the home of your dreams. Unlock the full potential of this 2-bedroom, 1-bathroom house, and embark on a journey to create a home that truly embodies your vision. This is not just a property; it's an opportunity to build the home you've always wanted in a prime Wheat Ridge location.
- Type:
- Single Family
- Sq.Ft.:
- 1,250
- Status:
- Active
- Beds:
- 3
- Lot size:
- 0.15 Acres
- Year built:
- 1926
- Baths:
- 1.00
- MLS#:
- 4976282
- Subdivision:
- Highlands, Wheat Ridge, Edgewater, Sloans
ADDITIONAL INFORMATION
BEST BUNGALOW FOR THE MONEY!!! Now priced at $625,000! Best value in the neighborhood well under $700,000! Move In Condition! Discover the perfect blend of charm and convenience in this lovely 3-bedroom Bungalow in Sweet Ridge! Nestled on a fantastic block, this brick beauty delivers vintage charm and modern updates, just minutes away from everything you love! Inside you’ll be greeted by rich wood flooring, timeless built-ins and exposed brick flanking the gas fireplace, and tall ceilings with wooden beams that enhance the spacious open floor plan. The newer kitchen boasts quartz countertops, a stainless-steel appliance suite including a gas stove, and ample space for your culinary adventures. Two queen-sized bedrooms provide comfortable accommodations and both feature impressive closet space. The full bath boasts updated finishes and adds to the home’s appeal. A rear sunroom with exposed brick offers versatility as a home office space or as a sunlit haven for your plants to thrive. The open basement features a third non-conforming bedroom and offers potential for future finishing. Newer windows ensure energy efficiency and enhance the home’s aesthetic. Outside, the beautiful grounds are perfect for enjoying summer BBQ's, while the old-school one-car garage provides convenient parking or potential creative studio space. A long driveway adds practicality with space for up to 3 vehicles. Centrally located near beer gardens, restaurants, and scenic bike trails, this home offers easy access to city amenities and outdoor adventures alike. Sloan's Lake, Panorama Park and Pferdesteller Park are within one half mile. Edgewater is 4 blocks away. Experience the best of Wheat Ridge, Edgewater, Highlands and Sloan's Lake living—your dream home awaits here!
- Type:
- Townhouse
- Sq.Ft.:
- 1,942
- Status:
- Active
- Beds:
- 2
- Year built:
- 2021
- Baths:
- 3.00
- MLS#:
- 3675668
- Subdivision:
- The Ridge At Ward Station
ADDITIONAL INFORMATION
Fantastic end unit townhome in the hip new neighborhood at The Ridge at Ward Station. One of largest models .This 2 bed/ 3bath unit plus office and 2 car attached garage is located on Ridge road with beautiful south facing views of the foothills and mesa views to the west ,on street parking and cool Industrial vibe with the area makes this a great place to call home. The lower level has 2 car garage, with entry to mud room area and lower level office area, flooring has just been added and a bathroom can be added as it has access to plumbing and is designed to allow for future bath. Owner currently uses it as workshop space. The next level up is to the living space , where you have fabulous dining, kitchen and flowing living space, vinyl plank flooring, high ceilings ,fantastic lighting, a sunny south facing living room and gourmet dine in kitchen . The upper level has 2 bedroom suites and laundry closet. Front bedroom has spectacular front range views and is complete with walk in closet and a fabulous bathroom , dual sinks and oversized shower . The second bedroom has its own private bath with tub/shower and both bedrooms enjoy privacy separated by upper hallway .The neighbor hood is on the light rail ,hop on to get to downtown or DIA, excellent location to commute, access to trail system to get out for a walk or run or bike ride. Minutes to dining and shopping and easy I-70 access to the mountains or city . A fabulous new neighborhood that is still developing and a great place to live . Call today for your private showing .
- Type:
- Single Family
- Sq.Ft.:
- 2,544
- Status:
- Active
- Beds:
- 4
- Lot size:
- 0.05 Acres
- Year built:
- 2024
- Baths:
- 4.00
- MLS#:
- 6231757
- Subdivision:
- Wheat Ridge
ADDITIONAL INFORMATION
Last unit available! Delivery in May. Sophistication and comfort abound in these exclusive modern farmhouse duplex-style homes by Epiphany Builders, situated in a thriving Wheat Ridge neighborhood just off 38th, enjoy a blend of tranquil suburban ambiance and easy urban access. Ridgetop Village consists of 22 paired homes that provide private yards and a manicured community including a beautifully landscaped garden area for residents. With stunning architectural features, designer kitchens, high ceilings, and functional layouts, these residences redefine what it means to live in style. Each residence boasts four bedrooms, four baths, three levels, including a finished basement, providing ample space for every facet of your lifestyle. From gourmet designer kitchens to large windows that invite abundant natural light, these residences are a testament to the blend of luxury and functionality. Located just west of Denver in thriving Wheat Ridge, a vibrant suburb that offers the perfect blend of community charm and urban convenience. Nestled just west of the Highlands neighborhood, Wheat Ridge provides easy access to Denver and the mountains while embodying a thriving, up-and-coming atmosphere. Boasting an array of new restaurants, boutiques, and top-notch schools, as well as a bustling calendar of events, this locale is an ideal haven. Whether you seek a welcoming community or proximity to urban amenities, Wheat Ridge stands as an exceptional choice that caters to diverse lifestyles.
- Type:
- Townhouse
- Sq.Ft.:
- 1,373
- Status:
- Active
- Beds:
- 3
- Year built:
- 2023
- Baths:
- 2.00
- MLS#:
- 2126056
- Subdivision:
- Barths
ADDITIONAL INFORMATION
Welcome to Founders 14 - new construction modern townhomes designed for easy living right in the middle of Wheat Ridge on the rapidly expanding 38th Avenue Corridor. More info at Founders14.com. This vibrant central hub is located on the same block as Founders Park. Three bedroom urban townhomes each with private one car garage, pre-wired for an electric vehicle charger. A well laid out ground floor features a bedroom, full bath and storage closet. Main living space is full of natural light to enjoy and entertain, complete with sleek electric fireplace/heater. The kitchen is generous with bar top seating at the island, stainless steel appliances and abundance of countertop space. Easy to maintain luxury flooring throughout in a beautiful light wood color. The upper level consists of two bedrooms and full bathroom with double vanity, quartz counters and ample storage. The primary bedroom includes walk-in closet and big picture window for all that Colorado sunshine. The secondary bedroom has great views of the Rocky Mountains. Laundry closet for stackable washer and dryer is conveniently located by the bedrooms. No HOA, monthly property management fee for water, trash, snow removal, window cleaning and landscaping. Investor/short term rental possibilities with the proper license may allow this to be a rental (buyer to verify with City of Wheat Ridge). Walk to a plethora of restaurants: Bardo Coffee Shop, Huckleberry Roasters, Clancy's Irish Pub, Wolf + Wildflower Wine Bar, Bowling Alley, Colorado Plus Brew Pub, Rolling Smoke BBQ and Moon Rise Food Truck Park not to mention numerous parks and quick bike ride or drive to Tennyson Street. Retail space to be constructed on site with possible restaurants/retail adding to the exceptional walk score factor of this new community. Get to know your new neighbors and their dogs in the communal grass area with shared picnic tables.
- Type:
- Other
- Sq.Ft.:
- 821
- Status:
- Active
- Beds:
- 1
- Year built:
- 1968
- Baths:
- 1.00
- MLS#:
- 1001770
- Subdivision:
- Valencia Condos
ADDITIONAL INFORMATION
Welcome to your new home! Located in the 55+ Valencia Condominiums in Wheat Ridge, this charming unit offers 1 sizable bedroom, 1 full bathroom, and a large living room designed to provide a cozy & efficient living space ideal for relaxation and enjoyment. The neutral palette sets a calming tone throughout, complementing brand new carpet and brand new paint throughout. Also new windows and new large sliding glass door. The kitchen has built-in appliances, stylish wood cabinetry, and tile flooring. The spacious bedroom is a private retreat, showcasing two closets and a new window. Don't miss the make-up vanity and shower/tub combo in the bathroom! Check out the back-covered patio adorned with a green carpet and accessible through sliding doors located in the living area, and right by the pool. For your convenience, the unit comes with an assigned carport parking space and a private storage room right across the hall. Take advantage of the fantastic amenities, including an elevator, a pool for leisure and exercise, a gym, a relaxing sauna, a community room for socializing and a locked entrance. This condo is near restaurants, shopping, hospitals and grocery stores! Home, sweet home!
- Type:
- Townhouse
- Sq.Ft.:
- 1,806
- Status:
- Active
- Beds:
- 2
- Lot size:
- 0.03 Acres
- Year built:
- 2024
- Baths:
- 3.00
- MLS#:
- 9679701
- Subdivision:
- The Ridge At Ward Station
ADDITIONAL INFORMATION
NEW Toll Brothers townhome at The Ridge at Ward Station available May/June 2024. 4.25% first year interest rate with 2/1 buy-down program with Toll Brothers Mortgage. Please contact the sales office for details 720.640.9393. Discover modern comfort in our Highland Farmhouse plan, available in April 2024! This two-bedroom gem features a private primary suite on the third level creating a peaceful escape. The first level hosts a full bedroom and bath, ensuring convenience and privacy. With an open concept design, 9-10’ ceilings, a two-car garage, and a charming balcony. Enjoy professionally designed interior finishes- featuring KitchenAid appliances, quartz countertops and a luxurious frameless shower. Located in Wheat Ridge, conveniently located next to the Ward Station light rail and nearby Old Town Arvada, this low-maintenance community features lawn care and snow-removal. Don't miss this opportunity to schedule a tour today -you’ll love this stunning 3 story townhome.
Andrea Conner, Colorado License # ER.100067447, Xome Inc., License #EC100044283, AndreaD.Conner@Xome.com, 844-400-9663, 750 State Highway 121 Bypass, Suite 100, Lewisville, TX 75067

The content relating to real estate for sale in this Web site comes in part from the Internet Data eXchange (“IDX”) program of METROLIST, INC., DBA RECOLORADO® Real estate listings held by brokers other than this broker are marked with the IDX Logo. This information is being provided for the consumers’ personal, non-commercial use and may not be used for any other purpose. All information subject to change and should be independently verified. © 2024 METROLIST, INC., DBA RECOLORADO® – All Rights Reserved Click Here to view Full REcolorado Disclaimer
| Listing information is provided exclusively for consumers' personal, non-commercial use and may not be used for any purpose other than to identify prospective properties consumers may be interested in purchasing. Information source: Information and Real Estate Services, LLC. Provided for limited non-commercial use only under IRES Rules. © Copyright IRES |
Wheat Ridge Real Estate
The median home value in Wheat Ridge, CO is $580,000. This is higher than the county median home value of $439,100. The national median home value is $219,700. The average price of homes sold in Wheat Ridge, CO is $580,000. Approximately 52.29% of Wheat Ridge homes are owned, compared to 44.3% rented, while 3.41% are vacant. Wheat Ridge real estate listings include condos, townhomes, and single family homes for sale. Commercial properties are also available. If you see a property you’re interested in, contact a Wheat Ridge real estate agent to arrange a tour today!
Wheat Ridge, Colorado has a population of 31,162. Wheat Ridge is less family-centric than the surrounding county with 24.84% of the households containing married families with children. The county average for households married with children is 31.17%.
The median household income in Wheat Ridge, Colorado is $52,747. The median household income for the surrounding county is $75,170 compared to the national median of $57,652. The median age of people living in Wheat Ridge is 42.4 years.
Wheat Ridge Weather
The average high temperature in July is 88 degrees, with an average low temperature in January of 16.4 degrees. The average rainfall is approximately 18.2 inches per year, with 81 inches of snow per year.
