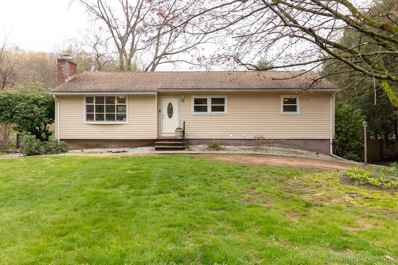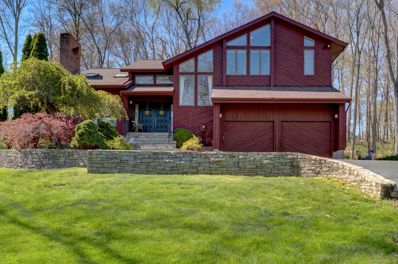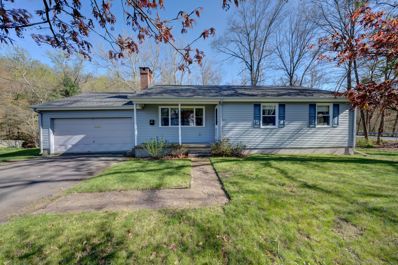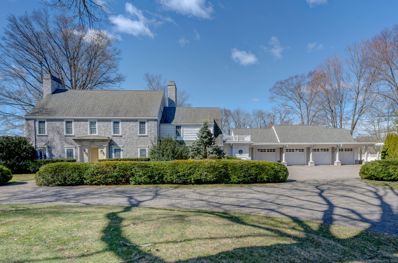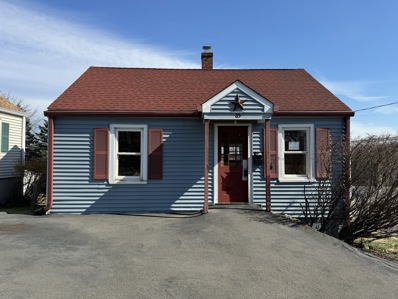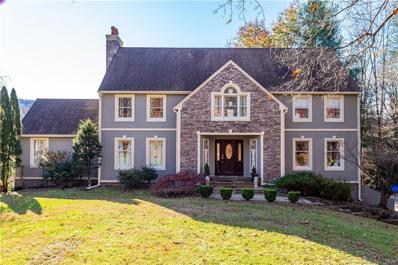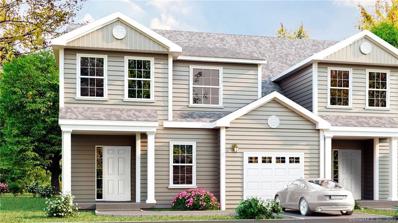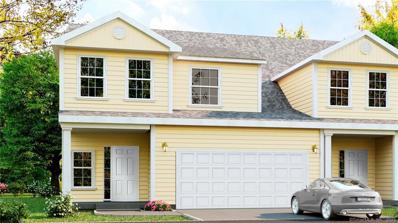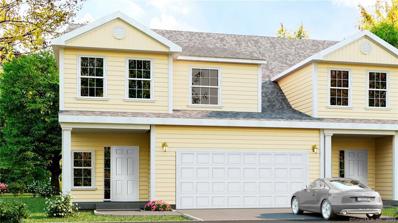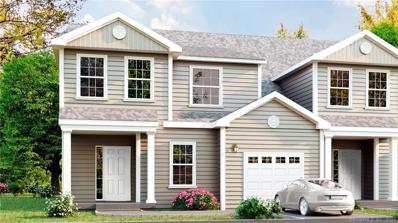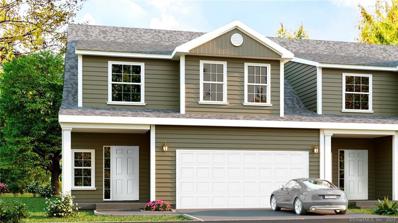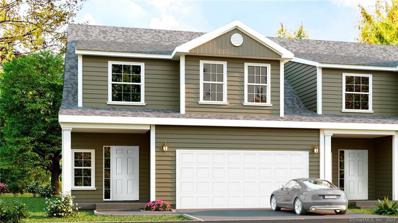Berlin CT Homes for Sale
- Type:
- Condo
- Sq.Ft.:
- 1,740
- Status:
- NEW LISTING
- Beds:
- 2
- Year built:
- 1994
- Baths:
- 3.00
- MLS#:
- 24013463
- Subdivision:
- East Berlin
ADDITIONAL INFORMATION
Welcome to Stony Mill Condominiums. This is a treasure of a complex situated in East Berlin. Close to shopping and easy access to Route 9, it still affords you the lifestyle of living in a quiet community. The ranch style unit with 1,240 square feet of one level living, has so much to offer! Along with its 2 bedrooms and 3 full baths, this unit has a finished lower level, which includes approximately 500 square feet of additional living space. From the basement you can exit a sliding door to fully enjoy the outdoors. And, from the main living room, you can also enjoy some fresh air on the deck, with a retractable awning for your comfort. FYI: The primary bathroom includes an accessible walk-in shower and there is a handicap accessible ramp leading from the garage to the house. There is so much potential for this unit. Some pictures have been virtually staged - come explore and imagine how you will personalize this home to be your own...
$365,000
155 Park Drive Berlin, CT 06037
- Type:
- Other
- Sq.Ft.:
- 1,736
- Status:
- NEW LISTING
- Beds:
- 3
- Lot size:
- 1.34 Acres
- Year built:
- 1965
- Baths:
- 2.00
- MLS#:
- 24013361
- Subdivision:
- N/A
ADDITIONAL INFORMATION
Welcome to 155 Park Drive in Beautiful Berlin Ct. This lovely ranch style home features 3 bedrooms and two full baths and is one level living at its best. Walk through the front door into a spacious open floor plan with gleaming hard wood floors through out. The large living room has a fire place, built ins with a big front window to let in all of the natural light. The eat in kitchen has plenty of cabinets, countertops and has new stainless steel appliances. The three spacious bedrooms are are well lit, freshly painted and have abundant closet space. Off the kitchen through the sliding glass doors you can walk out onto your 14x40 wood deck that over looks the entire fully fenced backyard. The finished basement has just been completely redone and has the additional full bath/walk in shower. This space is where family and friends will gather for game night and family fun. This gorgeous space also can also be used as a home gym/man cave. You walk out from here to your own personal oasis complete with patio and fire pit area. Nature enthusiasts take notice, as you will enjoy nearby walking trails and a babbling brook. Come look at this lovely home with over an acre of land and a picture perfect view as it will not last. This home is near highways, shopping mall, golf courses and so much more. Updates to this home include new kitchen appliances, electrical panel, new full bath with walk in shower, water heater, patio, shed and much more. Home is being sold AS-IS.
- Type:
- Other
- Sq.Ft.:
- 2,718
- Status:
- NEW LISTING
- Beds:
- 4
- Lot size:
- 1.22 Acres
- Year built:
- 1991
- Baths:
- 3.00
- MLS#:
- 24001236
- Subdivision:
- Kensington
ADDITIONAL INFORMATION
Welcome to your dream 4 bedroom contemporary home nestled in a sought-after established KENSINGTON neighborhood on a cul-de-sac street. This meticulously crafted residence boasts a gently sloping lot with captivating views, offering the perfect blend of tranquility and modern living. Step inside to discover an inviting entertaining floor plan designed for comfort and style. The soaring ceilings and skylights flood the space with natural light, creating an airy ambiance throughout. The main level features seamless transitions between the sunken family room and kitchen area, making it ideal for hosting gatherings or simply relaxing. The Formal dining area combined with sunken living room are perfect for apre dinner conversation. Escape to the spectacular yard, with stone walls, an above-ground pool, and a spacious deck for outdoor summer fun. Whether you're lounging by the pool or hosting a barbecue, this private retreat is sure to impress. The lower level offers additional living space, perfect for a home office, music studio or recreation room. With its versatile layout, this area can easily adapt to suit your needs. Located just minutes from the vibrant downtown area, you'll enjoy easy access to shopping, restaurants, breweries, and coffee houses. Berlin is home to an AMTRAK & CT Rail station. Experience the best of both worlds - the serenity of suburban living combined with the convenience of city amenities. Don't miss your opportunity to own this contemporary masterpiece!
$319,900
215 Robindale Drive Berlin, CT 06037
- Type:
- Other
- Sq.Ft.:
- 1,588
- Status:
- NEW LISTING
- Beds:
- 3
- Lot size:
- 0.4 Acres
- Year built:
- 1964
- Baths:
- 1.00
- MLS#:
- 24013612
- Subdivision:
- Kensington
ADDITIONAL INFORMATION
Welcome to your picturesque retreat in the peaceful KENSINGTON section of Berlin! This charming ranch home boasts picturesque water views and a tranquil setting. Step through the sliders onto the expansive composite deck, where the babbling brook dances just beyond the lush backyard, creating a peaceful retreat for relaxation and entertaining. Situated in a quiet neighborhood within walking distance to PAPERGOODS POND, this residence provides the ideal blend of function and convenience. Step inside to discover a cozy living space featuring a fireplaced living room, three bedrooms, and a full bathroom, providing comfort and relaxation for you and your loved ones. The partially finished walkout basement offers additional living space, while the two-car garage ensures ample parking and storage. Vinyl siding, and updated windows, roof, and electrical along with Natural Gas heating add to the home's appeal and ease of maintenance. Relax on the inviting front porch or entertain guests on the expansive deck. This is the perfect setting for creating lasting memories both indoors and out! Berlin is centrally located in the state, and provides easy access to major highways, and major metropolis' like NEW YORK CITY and BOSTON. Downtown Berlin is also home to an Amtrak station, making travel a breeze! Don't miss your chance to make this charming ranch your own!
$774,900
28 Lincoln Street Berlin, CT 06037
- Type:
- Other
- Sq.Ft.:
- 5,448
- Status:
- Active
- Beds:
- 5
- Lot size:
- 0.99 Acres
- Year built:
- 1928
- Baths:
- 5.00
- MLS#:
- 24006002
- Subdivision:
- N/A
ADDITIONAL INFORMATION
Nestled in the serene environs of Berlin this magnificent colonial-style residence stands as a testament to luxury living. Situated adjacent to the prestigious Shuttlemeadow Golf Course, this expansive property offers unparalleled views and a lifestyle of utmost refinement. The grandeur of this residence is immediately evident from its stone exterior, exuding timeless elegance and durability. Welcoming you upon arrival is an impressive cobblestone driveway, leading to a four-car attached garage, ensuring ample parking space and convenience for residents and guests alike. The meticulously landscaped grounds are adorned with a fenced-in yard, ensuring privacy and security. Entertainment and relaxation are redefined with the inclusion of an inground pool complemented by adjacent fireplaces, creating an ambiance of warmth and luxury, while a pool house provides additional convenience and comfort for outdoor gatherings. The focal point of the residence is a two-story sunroom, boasting panoramic views of the lush backyard through expansive windows. The heart of the home lies in the spacious kitchen, equipped with a top-of-the-line AGA oven, granite countertops, and ample cabinetry. A butler's pantry adds functionality and convenience. 5 total bedrooms with 4.1 baths. A partially finished basement offers additional living space. Wine enthusiasts will appreciate the inclusion of a wine cellar, perfect for storing and showcasing fine vintages.
$144,900
85 Peck Street Berlin, CT 06037
- Type:
- Other
- Sq.Ft.:
- 608
- Status:
- Active
- Beds:
- 1
- Lot size:
- 0.12 Acres
- Year built:
- 1900
- Baths:
- 1.00
- MLS#:
- 170624635
- Subdivision:
- N/A
ADDITIONAL INFORMATION
WELCOME HOMEâ¦To this 4 room, 1 bedroom, 1 bathroom Ranch. Maintenance free vinyl siding exterior. Primary bedroom w/ walk-in closet. Sunroom w/ lots of windows. Gas heat and hot water. Termite Inspection, Roof Inspection, HVAC Inspection, Plumbing Inspection & Structural Inspection attached. Termite treatment 12/2023. This is a Fannie Mae HomePath property
$625,000
1640 Orchard Road Berlin, CT 06037
- Type:
- Other
- Sq.Ft.:
- 5,150
- Status:
- Active
- Beds:
- 4
- Lot size:
- 3.67 Acres
- Year built:
- 1990
- Baths:
- 4.00
- MLS#:
- 170623129
- Subdivision:
- N/A
ADDITIONAL INFORMATION
Nestled in the highly desirable town of Berlin, CT, this unique 3.67-acre estate promises breathtaking views of its surroundings, including a charming pond, rolling hills, and ultimate privacy with surrounding woods. Strategically situated for easy access to highways, shopping, entertainment, and other amenities, this residence caters to convenience. The generously sized kitchen features abundant cabinetry and pantry space, a spacious center island, wet bar, breakfast bar, and a breakfast nook overlooking the beautiful grounds. The formal dining room features a serving window, while French doors open to the sunroom, a perfect spot to spend sipping coffee in the morning. The large living room, complete with cozy fireplace and sunken family room with a vaulted ceiling, fireplace, and a spiral staircase leading to the rec room offer ideal spaces for relaxation and entertainment. Ascend to the upper floor to discover the master bedroom suite, complete with a vaulted ceiling, a sitting area, and a balcony offering uninterrupted views of the serene surroundings. The master bath indulges with a whirlpool tub, custom shower, dual sinks, and a makeup station. Three spacious bedrooms complete the upper floor. If you're in need of additional space, the lower level presents versatile options, potentially serving as an in-law suite, gym, office, playroom, and more.
- Type:
- Condo
- Sq.Ft.:
- 1,964
- Status:
- Active
- Beds:
- 3
- Year built:
- 2023
- Baths:
- 3.00
- MLS#:
- 170562824
- Subdivision:
- N/A
ADDITIONAL INFORMATION
The Village at Beckley Farms - Berlin's newest addition of Beckley Farms featuring 57 townhomes for age 55 and older. These new construction townhomes feature an open floor plan with cathedral ceilings in the fireplaced great room, dining room. Breakfast bar in kitchen with granite countertops, master bedroom suite with double sink vanity in bathroom and walk-in closet, a front porch and a trex deck. 3 floor plans to choose from ranging from 1,131 square feet to 1,964 square feet. Option for attic storage and other upgrades are available. Interior pics are renderings.(This pricing includes Option 2 - 2nd floor completion) Directions:Beckley Rd to complex. (Scenic Dr.) Left on to Quarry Ln- GPS 99 Quarry Ln.
- Type:
- Condo
- Sq.Ft.:
- 1,729
- Status:
- Active
- Beds:
- 3
- Year built:
- 2023
- Baths:
- 3.00
- MLS#:
- 170562608
- Subdivision:
- N/A
ADDITIONAL INFORMATION
The Village at Beckley Farms - Berlin's newest addition of Beckley Farms featuring 57 townhomes for age 55 and older. These new construction townhomes feature an open floor plan with cathedral ceilings in the fireplaced great room, dining room. Breakfast bar in kitchen with granite countertops, master bedroom suite with double sink vanity in bathroom and walk-in closet, a front porch and a trex deck. 3 floor plans to choose from ranging from 1,131 square feet to 1,964 square feet. Option for attic storage and other upgrades are available. Interior pics are renderings.(This pricing includes Option 2 - 2nd floor completion) Directions:Beckley Rd to complex. (Scenic Dr.) Left on to Quarry Ln- GPS 99 Quarry Ln.
- Type:
- Condo
- Sq.Ft.:
- 1,131
- Status:
- Active
- Beds:
- 1
- Year built:
- 2023
- Baths:
- 2.00
- MLS#:
- 170562583
- Subdivision:
- N/A
ADDITIONAL INFORMATION
The Village at Beckley Farms - Berlin's newest addition of Beckley Farms featuring 57 townhomes for age 55 and older. These new construction townhomes feature an open floor plan with cathedral ceilings in the fireplaced great room, dining room. Breakfast bar in kitchen with granite countertops, master bedroom suite with double sink vanity in bathroom and walk-in closet, a front porch and a trex deck. 3 floor plans to choose from ranging from 1,131 square feet to 1,964 square feet. Option for attic storage and other upgrades are available. Interior pics are renderings. (This pricing is for Option 1- 1st Floor completion only) Directions:Beckley Rd to complex. (Scenic Dr.) Left on to Quarry Ln- GPS 99 Quarry Ln.
- Type:
- Condo
- Sq.Ft.:
- 1,374
- Status:
- Active
- Beds:
- 2
- Year built:
- 2023
- Baths:
- 2.00
- MLS#:
- 170562821
- Subdivision:
- N/A
ADDITIONAL INFORMATION
The Village at Beckley Farms - Berlin's newest addition of Beckley Farms featuring 57 townhomes for age 55 and older. These new construction townhomes feature an open floor plan with cathedral ceilings in the fireplaced great room, dining room. Breakfast bar in kitchen with granite countertops, master bedroom suite with double sink vanity in bathroom and walk-in closet, a front porch and a trex deck. 3 floor plans to choose from ranging from 1,131 square feet to 1,964 square feet. Option for attic storage and other upgrades are available. Interior pics are renderings. (This pricing is for Option 1- 1st Floor completion only) Directions: Beckley Rd to complex. (Scenic Dr.) Left on to Quarry Ln- GPS 99 Quarry Ln.
- Type:
- Condo
- Sq.Ft.:
- 1,798
- Status:
- Active
- Beds:
- 3
- Year built:
- 2023
- Baths:
- 3.00
- MLS#:
- 170562818
- Subdivision:
- N/A
ADDITIONAL INFORMATION
The Village at Beckley Farms - Berlin's newest addition of Beckley Farms featuring 57 townhomes for age 55 and older. These new construction townhomes feature an open floor plan with cathedral ceilings in the fireplaced great room, dining room. Breakfast bar in kitchen with granite countertops, master bedroom suite with double sink vanity in bathroom and walk-in closet, a front porch and a trex deck. 3 floor plans to choose from ranging from 1,131 square feet to 1,964 square feet. Option for attic storage and other upgrades are available. Interior pics are renderings.(This pricing includes Option 2 - 2nd floor completion) Remarks:Beckley Rd to complex. (Scenic Dr.) Left on to Quarry Ln- GPS 99 Quarry Ln.
- Type:
- Condo
- Sq.Ft.:
- 1,208
- Status:
- Active
- Beds:
- 1
- Year built:
- 2023
- Baths:
- 2.00
- MLS#:
- 170562817
- Subdivision:
- N/A
ADDITIONAL INFORMATION
The Village at Beckley Farms - Berlin's newest addition of Beckley Farms featuring 57 townhomes for age 55 and older. These new construction townhomes feature an open floor plan with cathedral ceilings in the fireplaced great room, dining room. Breakfast bar in kitchen with granite countertops, master bedroom suite with double sink vanity in bathroom and walk-in closet, a front porch and a trex deck. 3 floor plans to choose from ranging from 1,131 square feet to 1,964 square feet. Option for attic storage and other upgrades are available. Interior pics are renderings. (This pricing is for Option 1- 1st Floor completion only) Directions:Beckley Rd to complex. (Scenic Dr.) Left on to Quarry Ln- GPS 99 Quarry Ln.

The data relating to real estate for sale on this website appears in part through the SMARTMLS Internet Data Exchange program, a voluntary cooperative exchange of property listing data between licensed real estate brokerage firms, and is provided by SMARTMLS through a licensing agreement. Listing information is from various brokers who participate in the SMARTMLS IDX program and not all listings may be visible on the site. The property information being provided on or through the website is for the personal, non-commercial use of consumers and such information may not be used for any purpose other than to identify prospective properties consumers may be interested in purchasing. Some properties which appear for sale on the website may no longer be available because they are for instance, under contract, sold or are no longer being offered for sale. Property information displayed is deemed reliable but is not guaranteed. Copyright 2021 SmartMLS, Inc.
Berlin Real Estate
The median home value in Berlin, CT is $400,000. This is higher than the county median home value of $232,600. The national median home value is $219,700. The average price of homes sold in Berlin, CT is $400,000. Approximately 79.86% of Berlin homes are owned, compared to 18.25% rented, while 1.89% are vacant. Berlin real estate listings include condos, townhomes, and single family homes for sale. Commercial properties are also available. If you see a property you’re interested in, contact a Berlin real estate agent to arrange a tour today!
Berlin, Connecticut has a population of 20,584. Berlin is more family-centric than the surrounding county with 30.34% of the households containing married families with children. The county average for households married with children is 29.4%.
The median household income in Berlin, Connecticut is $93,328. The median household income for the surrounding county is $69,936 compared to the national median of $57,652. The median age of people living in Berlin is 48.6 years.
Berlin Weather
The average high temperature in July is 84.9 degrees, with an average low temperature in January of 20.8 degrees. The average rainfall is approximately 50.8 inches per year, with 36.5 inches of snow per year.

