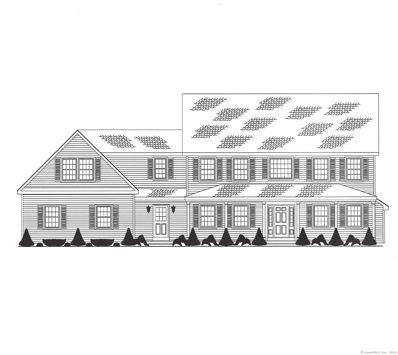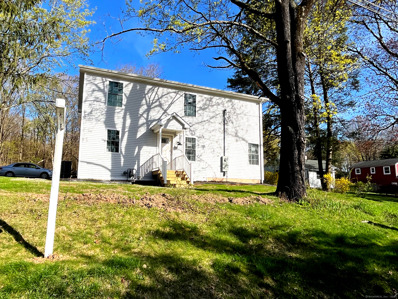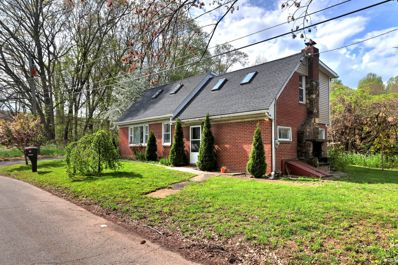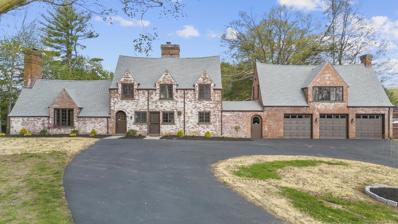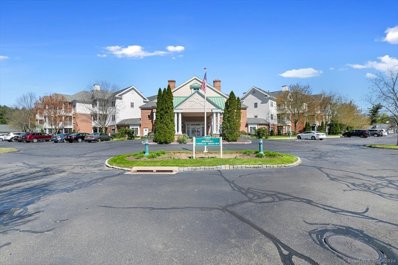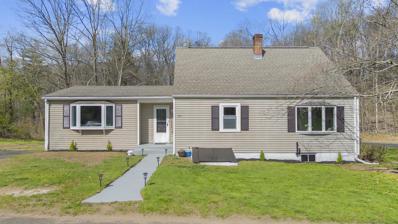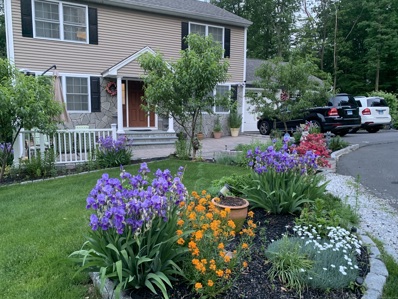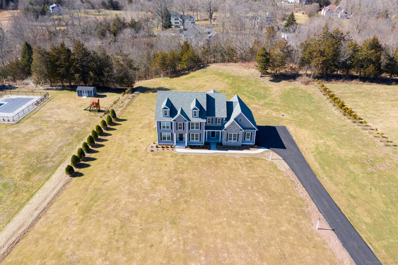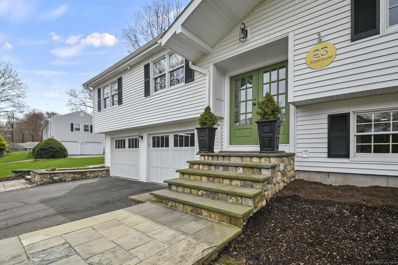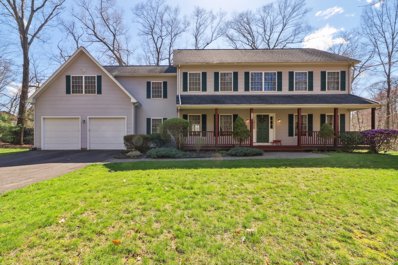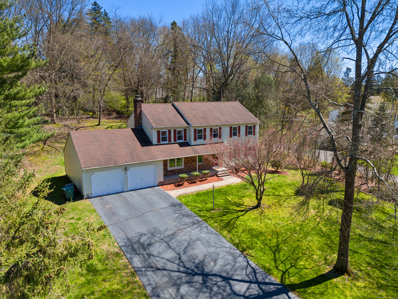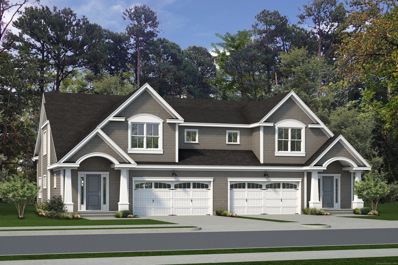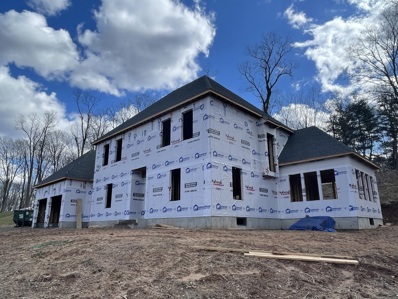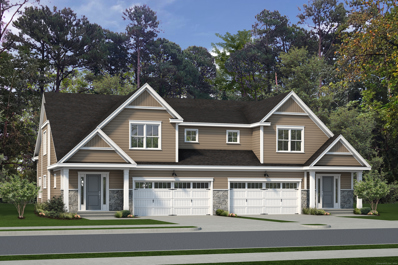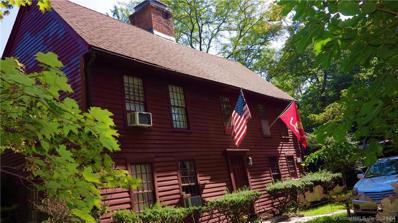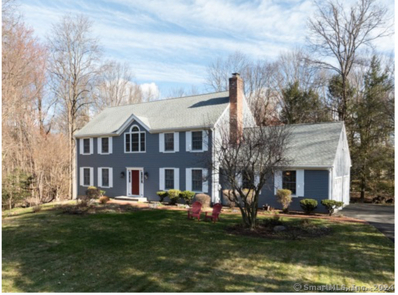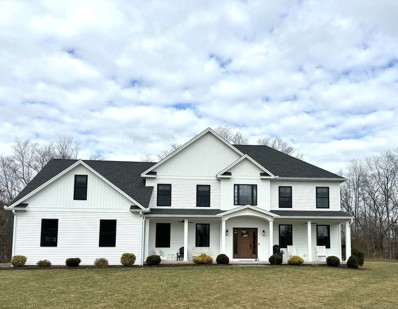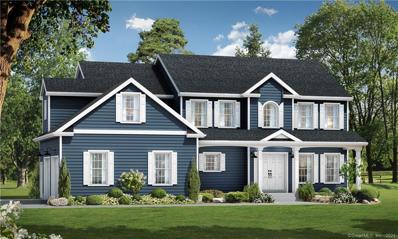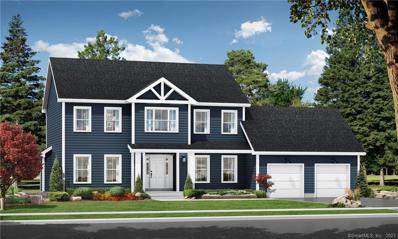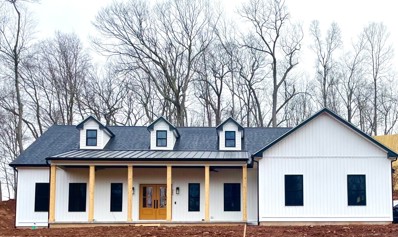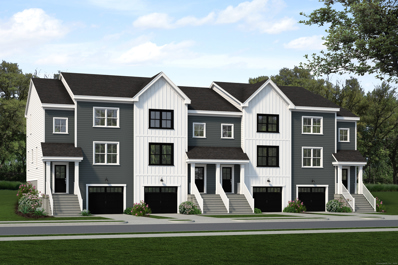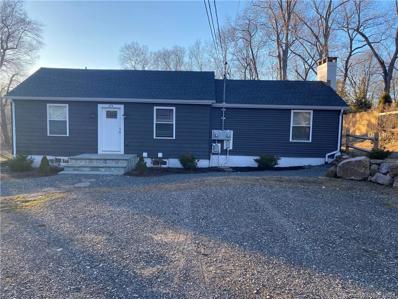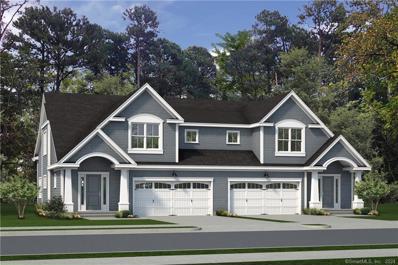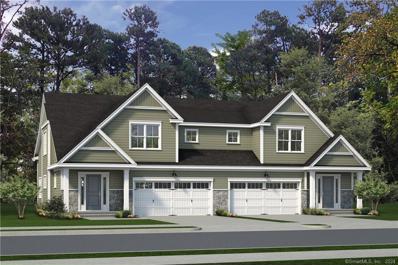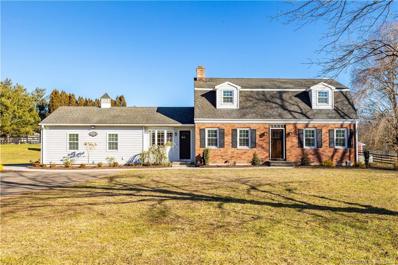Cheshire CT Homes for Sale
- Type:
- Other
- Sq.Ft.:
- 3,280
- Status:
- NEW LISTING
- Beds:
- 4
- Lot size:
- 1.87 Acres
- Baths:
- 3.00
- MLS#:
- 24016209
- Subdivision:
- Ives Corner
ADDITIONAL INFORMATION
Stately colonial home to be built in this affluent area of Cheshire. This NEW colonial is surrounded by higher end homes and located in a area with an easy commute to New Haven/Yale. The floor plan offers a wide open first floor with a huge kitchen which can accommodate a large island, oversized Family Room, formal living room, and formal dining room. The first floor has 9ft ceilings, crown molding throughout, and the standard trim package with built ins/paneling. The second floor has 4 generous size bedrooms and office which could be a 5th bedrooms. Enjoy nature with a small brook near the back of the lot. All the quality you would expect from AM Napolitano with this NEW construction masterpiece! Some Pictures are from AM Napolitano recently built homes.
$600,000
184 Grove Street Cheshire, CT 06410
- Type:
- Other
- Sq.Ft.:
- 1,976
- Status:
- NEW LISTING
- Beds:
- 4
- Lot size:
- 0.31 Acres
- Year built:
- 2024
- Baths:
- 3.00
- MLS#:
- 24009416
- Subdivision:
- N/A
ADDITIONAL INFORMATION
Welcome to this stunning rebuilt in 2024 house that boasts four bedrooms, and three full bathrooms. Everything is brand-new from the roof, plumbing, electrical, light fixtures, flooring, windows, kitchen and appliances. Step inside to discover a home with Four bedrooms offering comfort and versatility. Three full brand new bathrooms. New furnace for worry-free living, High-efficiency water heater and new central air conditioning for year-round comfort, custom wood doors that add warmth and character to every room. Gourmet kitchen featuring custom cabinetry and luxurious quartz countertops with eat-in kitchen space. taxes to be assessed by the city, ensuring fair and accurate property evaluation. This is an exceptional opportunity to own a truly exquisite home in a desirable location. Don't miss out on the chance to make this brand-new colonial your own. come see your future home.
- Type:
- Other
- Sq.Ft.:
- 1,573
- Status:
- NEW LISTING
- Beds:
- 3
- Lot size:
- 0.17 Acres
- Year built:
- 1957
- Baths:
- 2.00
- MLS#:
- 24014088
- Subdivision:
- West Cheshire
ADDITIONAL INFORMATION
Did you know Saint Joseph is the patron saint of buying and selling homes?! Welcome to 50 Saint Joseph Street, a beautifully updated brick Cape Cod home, nestled on a cul-de-sac, ideally located just minutes from town center. This home boasts a host of modern upgrades including a newer roof and vinyl windows. Step inside to discover a fresh interior painted in tasteful neutral hues. The heart of the home, the kitchen, has been completely remodeled with sleek countertops, stylish cabinetry, and stainless steel appliances. Newer vinyl wood flooring extends from the kitchen into the spacious family room, where you can cozy up by the stunning marble and brick wood-burning fireplace. Both bathrooms have been tastefully updated with new tile, vanities, and toilets. Convenient second floor laundry a well as generator hook-up contribute to your easy-living. Outside, the side patio area features an outdoor fireplace, perfect for entertaining or quiet evenings under the stars. Envision the possibilities for the yet-to-be-cleared section of the lot, perfect for adding extra yard space. Come see, and may the divine luck of Saint Joseph be on your side!
$795,000
802 S Main Street Cheshire, CT 06410
- Type:
- Other
- Sq.Ft.:
- 2,228
- Status:
- NEW LISTING
- Beds:
- 4
- Lot size:
- 1.31 Acres
- Year built:
- 1930
- Baths:
- 4.00
- MLS#:
- 24015181
- Subdivision:
- Cook Hill
ADDITIONAL INFORMATION
Welcome to a timeless recently remodeled masterpiece of Tudor design by renowned architect Carina Mortimer. This exquisite residence is now available, offering a perfect blend of classic charm and modern luxury. The heart of the home boasts a chef's dream kitchen, equipped with state-of-the-art appliances, custom cabinetry, and premium countertops. Ideal for culinary enthusiasts and entertaining guests leading to a stunning great room featuring vaulted ceilings adorned with rustic wood beams, creating a captivating architectural masterpiece. The grandeur of this space is accentuated by the seamless transition to a breathtaking blue stone terrace that opens up to a private backyard oasis. Enjoy the comfort of four generously sized bedrooms, providing ample space for both relaxation and productivity. The exterior reflects the classic Tudor style, exuding charm and sophistication. Conveniently located this residence offers proximity to highways, shopping, medical & more.
- Type:
- Condo
- Sq.Ft.:
- 1,132
- Status:
- Active
- Beds:
- 2
- Year built:
- 2000
- Baths:
- 2.00
- MLS#:
- 24009255
- Subdivision:
- N/A
ADDITIONAL INFORMATION
Welcome to Southwick Court. This active adult over 55 community is conveniently located near shopping and restaurants. This 3rd floor unit offers a tiled entryway leading to an open floor plan with living room/dining room having laminate floors and sliders lead to a screened porch for wonderful outdoor living. A perfect spot to enjoy morning coffee. The dining space opens to the all white, fully applianced kitchen. Laminate floors continue into the very spacious main bedroom which has a large closet and full bath with a walk-in shower. The 2nd bedroom has cozy wall to wall carpeting. There is a 2nd full bath with a tub/shower combo. There is also convenient in-unit laundry, gas heat and central air. Enjoy the main lobby area, community room on the 3rd floor, a library, game room with pool table, a gym, plus hair salon (by appointment). Included is a locked basement storage area.
- Type:
- Other
- Sq.Ft.:
- 1,630
- Status:
- Active
- Beds:
- 4
- Lot size:
- 1.5 Acres
- Year built:
- 1960
- Baths:
- 2.00
- MLS#:
- 24013439
- Subdivision:
- N/A
ADDITIONAL INFORMATION
WHY BUILD! This completely newly updated Salt Box style home is proudly perched on a corner lot in a great location of Cheshire, CT! This home offers great bone structure, a light & bright open layout w/1,630sqft! Offering 4 large bedrooms all freshly painted w/new matching flooring running throughout the home, 2 updated full bathrooms w/new flooring, walk-in showers, vanities, toilets, lighting & new fixtures. Updated kitchen has it all w/granite countertops, tile backsplash, fresh paint, hardware, new appliances, large island & floors. The dining area rests off the kitchen as well as the living room. 1st flr laundry is freshly redone & ready for your new washer & dryer. Lot offers 1.5 acres however, zoning requires a minimum of 2 acres parcels which results in lower taxes for you, the new homeowner, & w/the empty lot next door, your privacy is protected from builders & subdividing as it doesn't hit the criteria! Your yard also includes fresh landscaping & a paved driveway for off-street parking. The lower level is generous in size offering plenty of storage & Bilco doors to your yard. Literally nothing left to do but bring this home to life w/your own personal decor. This beautifully updated home awaits only YOU. Nearby shopping, dining & plenty of indoor & outdoor activities await w/Powder Ridge Mt, Farms Country Club, Bartlem Recreation area & more nearby! Rt 68 guides you to major highways, Rt. 91, granting you access to all the wonders that New England has to offers
$649,900
1282 Summit Road Cheshire, CT 06410
- Type:
- Other
- Sq.Ft.:
- 2,636
- Status:
- Active
- Beds:
- 4
- Lot size:
- 0.91 Acres
- Year built:
- 2013
- Baths:
- 4.00
- MLS#:
- 24013021
- Subdivision:
- Summit
ADDITIONAL INFORMATION
Your Cheshire home awaits you! Beautifully maintained 10 yr 'new' colonial featuring crown molding and hardwood flooring throughout. The kitchen has a large island, granite countertops and SS appliances and opens into a large dining room with slider to deck. You'll love the spacious LR with propane FP. There's also a den (or main level BR). Upstairs, the primary BR has walk-in closets and a full bath. Two other spacious BR's with large closets and a hallway closet which is also the upper laundry. The lower level is gorgeous and has a slider to a private patio. There's a family room and the 4th BR with it's own full bath with laundry which makes it great as an in-law space. There's a large, lush yard with fruit trees, grape arbors and a garden. Summer fun begins in the 15' x 30' above-ground pool with decking. Home is wired for generator, generator included. Great curb appeal with 2 car garage and ample parking.
$1,300,000
801 Bethany Mountain Road Cheshire, CT 06410
- Type:
- Other
- Sq.Ft.:
- 4,413
- Status:
- Active
- Beds:
- 5
- Lot size:
- 1.87 Acres
- Baths:
- 4.00
- MLS#:
- 24012895
- Subdivision:
- N/A
ADDITIONAL INFORMATION
WOW .... House like this one is not available too often. This To Be Built colonial is over 4400 sq ft and perfect for entertaining guests or a large family. This stately colonial has a wide open layout with 10FT first floor ceilings, huge kitchen w/massive island, and top of the line trim package! Oversized windows throughout allow for an abundance natural light. The second floor offers 4 bedrooms, 3.5 bathrooms, and very large bonus room. Flexible floor plan on the first could easily be converted into inlaw if needed prior to construction start. This is a beatiful lot and surrounded by MANY high end homes.
$489,000
25 Jesse Court Cheshire, CT 06410
- Type:
- Other
- Sq.Ft.:
- 1,288
- Status:
- Active
- Beds:
- 2
- Lot size:
- 0.46 Acres
- Year built:
- 1978
- Baths:
- 3.00
- MLS#:
- 24011402
- Subdivision:
- N/A
ADDITIONAL INFORMATION
Discover the charm & modern elegance of 25 Jesse Court in Cheshire. As you enter, you'll soon appreciate every detail of this 2 bedroom 2.5 bath home. First and foremost you will find well-designed spaces that effortlessly blends the living, dining, and kitchen areas. The eat-in kitchen stands out as the heart of the home boasting elegant French doors that lead to a composite deck-ideal for outdoor dining and entertaining. This culinary haven is equipped with a standout Wolf range, steam oven and Wolf hood, a SubZero refrigerator and oversized island with butcher block adding warmth to the space. The primary bedroom awaits down the hall featuring a cozy sitting area for unwinding after a busy day. A second bedroom offers built-in custom closets accompanied by a full bathroom adorned with a skylight and a tub/shower combo. Venture to the lower level to discover a versatile flex space complete with a fireplace. The lower level also has a convenient half bath and large laundry room. Outside, the backyard is an absolute haven of tranquility with a large paver stone patio with the meticulously landscaped yard. The true feature you'll find is the pond and soothing waterfall that creates an inviting space for relaxation and entertainment throughout the year. Additional highlights of this exceptional property include a central vacuum system, a backyard shed, green house and newer siding & roof (5 years).
- Type:
- Other
- Sq.Ft.:
- 4,543
- Status:
- Active
- Beds:
- 4
- Lot size:
- 3.81 Acres
- Year built:
- 2002
- Baths:
- 4.00
- MLS#:
- 24011891
- Subdivision:
- Moss Farm
ADDITIONAL INFORMATION
Gorgeous colonial with inviting front porch and an abundance of privacy. As you enter the home you are instantly welcomed by the natural light and inviting hardwood floors. The kitchen has an open flow into the large family room (complete with woodburning fireplace) makes the home perfect for gatherings of any kind. The kitchen boasts a large island with its own sink, as well as a wine refrigerator. Upstairs you will find 4 large bedrooms, three full bathrooms and a massive bonus room which can also serve as an office. The lower level is finished and can be used as a recreational room, complete with a pool table. There is an additional dedicated office as well! The backyard has an oversided deck that is ready to host your next get together. Or simply unwind on the covered front porch and listen to the sounds of nature. This home offers fabulous space, exceptional privacy and is ready to meet your needs.
- Type:
- Other
- Sq.Ft.:
- 2,482
- Status:
- Active
- Beds:
- 4
- Lot size:
- 0.8 Acres
- Year built:
- 1984
- Baths:
- 3.00
- MLS#:
- 24011167
- Subdivision:
- N/A
ADDITIONAL INFORMATION
LOCATION! Welcome to Colonial home nestled in a prime neighborhood, offering 4 bedr and 2.1 baths. Upon entry, you'll be greeted by a warm and inviting ambiance complemented by a thoughtful layout. The main floor boasts a spacious family room adorned with a wood-burning fireplace, perfect for intimate gatherings. Adjacent is the well-equipped kitchen featuring granite countertops and under-cabinet lighting, enhancing both convenience and style. Enjoy meals in the adjacent dining room, strategically positioned between the kitchen and living room, ideal for entertaining guests. Step outside onto the deck and indulge in the tranquility of the private yard while sipping your morning coffee. Completing the main floor is a convenient laundry/mudroom, adding to the home's practicality.Upstairs, discover the inviting primary bedroom suite boasting a walk-in closet and full bathroom for ultimate comfort. Three additional bedrooms offer versatility, suitable for guests, home offices, or personal hobbies. One bedroom provides attic access, offering extra storage or expansion potential. A second full bathroom ensures ample accommodations for family and guests. The full basement presents limitless possibilities, whether for storage or additional living space. Parking is a breeze with the oversized 2-car garage, providing ample room for vehicles and outdoor equipment. Situated close to schools, trails, and shopping, this Col gem offers a perfect blend of comfort, convenience!
- Type:
- Condo
- Sq.Ft.:
- 2,450
- Status:
- Active
- Beds:
- 3
- Year built:
- 2024
- Baths:
- 3.00
- MLS#:
- 24010832
- Subdivision:
- N/A
ADDITIONAL INFORMATION
Available in the Winter of 2024. Carriage Home is stylish and sophisticated, yet every bit as warm, our Carriage homes provide the perfect mix of luxury, function, and comfort. You'll feel its charm upon entering the foyer, which leads to the heart of the home. A bright, open kitchen overlooks the dining area and wow-factor, the 2-story great room - perfect for movie nights and entertaining. Just off the great room, the primary suite features a walk-in closet and luxury bath with walk-in shower and dual vanity. The upstairs features two bedrooms, a full bath, private study, loft space, and laundry room. Includes option for a fourth bedroom, option for finished basement, and option for first floor laundry. Images are artistic renderings and photos of EG Home carriage homes that are representative of the builder's work and similar to The Reserve at Stonebridge Crossing floorplans. The Reserve at Stonebridge Crossing is Cheshire's newest community and will feature a park area with walking path and gazebo with grills and firepit to gather with neighbors and friends. MODEL HOME AVAILABLE TO TOUR. The photos, renderings and floorplans represent the model home and are for marketing purposes only. Photos may show upgrades at additional cost. The included features supersede all artistic renderings and photos. All specifications are subject to change without notice.
$1,025,900
3 Waterside Way Cheshire, CT 06410
- Type:
- Other
- Sq.Ft.:
- 3,394
- Status:
- Active
- Beds:
- 4
- Lot size:
- 0.49 Acres
- Year built:
- 2023
- Baths:
- 3.00
- MLS#:
- 24007705
- Subdivision:
- N/A
ADDITIONAL INFORMATION
Welcome to Pond's Edge, a planned unit development of 6 exquisite waterfront and water view homes. Lot 3 offering the Cheshire model is now framed and ready for your selections!! Sitting in a private enclave with exquisite water views, this new construction opportunity with upgraded finishes throughout offers a 3,394 sqft home sitting on 1/2 of an acre. Offering an open kitchen living area concept, along with first floor primary suite, schedule a consultation to discuss the possibilities of how to make this home yours. Ponds Edge was the former summer residence of Walter Percival and also operated as an old mill. Come make this unique location at Ponds Edge your forever home. Ask about other waterfront lot opportunities. Agent owner related.
- Type:
- Condo
- Sq.Ft.:
- 2,450
- Status:
- Active
- Beds:
- 3
- Year built:
- 2024
- Baths:
- 3.00
- MLS#:
- 24007581
- Subdivision:
- N/A
ADDITIONAL INFORMATION
Available in the Fall of 2024. Carriage Home is stylish and sophisticated, yet every bit as warm, our Carriage homes provide the perfect mix of luxury, function, and comfort. You'll feel its charm upon entering the foyer, which leads to the heart of the home. A bright, open kitchen overlooks the dining area and wow-factor, the 2-story great room - perfect for movie nights and entertaining. Just off the great room, the primary suite features a walk-in closet and luxury bath with walk-in shower and dual vanity. The upstairs features two bedrooms, a full bath, private study, loft space, and laundry room. Includes option for a fourth bedroom, option for finished basement, and option for first floor laundry. Images are artistic renderings and photos of EG Home carriage homes that are representative of the builder's work and similar to The Reserve at Stonebridge Crossing floorplans. The Reserve at Stonebridge Crossing is Cheshire's newest community and will feature a park area with walking path and gazebo with grills and firepit to gather with neighbors and friends. MODEL HOME AVAILABLE TO TOUR. The photos, renderings and floorplans represent the model home and are for marketing purposes only. Photos may show upgrades at additional cost. The included features supersede all artistic renderings and photos. All specifications are subject to change without notice.
- Type:
- Other
- Sq.Ft.:
- 1,790
- Status:
- Active
- Beds:
- 3
- Lot size:
- 1.84 Acres
- Year built:
- 1750
- Baths:
- 2.00
- MLS#:
- 24005308
- Subdivision:
- N/A
ADDITIONAL INFORMATION
A unique opportunity to own this historic 3-bedroom, 1.5-bath Saltbox Colonial built in 1750! Despite needing some restoration, the home retains its original charm with features such as 3 fireplaces, beamed ceilings and wide plank flooring. The Main level consists of a Living Room, Dining Room and Family Room, each with a fireplace. The Kitchen, a Bedroom with built-ins and a full Bath with laundry complete the Main level. Take one of two staircases to the upper two bedrooms and a 1/2 Bath. A walk up attic could be converted to additional living space. Screened porch and shed. Well built and sturdy with a flexible floor plan and 1.84 acre lot. If it has been your dream to own a historic home, this is the home for you! The property is an Estate and is being sold as-is.
- Type:
- Other
- Sq.Ft.:
- 2,619
- Status:
- Active
- Beds:
- 4
- Lot size:
- 1.34 Acres
- Year built:
- 1989
- Baths:
- 3.00
- MLS#:
- 24004472
- Subdivision:
- N/A
ADDITIONAL INFORMATION
Welcome to this well-maintained home, set on a 1.34 acre level lot located in the heart of Cheshire. This home has a new Palladian window, new vinyl siding, new entry doors, new hot water heater and new family room flooring. The front door opens to a lovely foyer where you can immediately see all aspects of the home. The kitchen features an eat-in kitchen area, with an entrance to a deck and nature inspired yard. The family room has a brick fireplace, and the mantle is accented with spotlights. The primary master bedroom offers a walk-in closet, additional suit closet and a full bathroom with a vaulted ceiling, skylight, whirlpool, separate shower and double vanity. The middle bedroom features a cathedral ceiling and Palladian window. The large full basement with walkout has much potential and is ready to be finished, adding an extra 1296 SQFT of living space. This lovely home set on a beautiful, large front yard is within walking distance to Drazen Orchard's and the center of town. Make an appointment today.
$1,100,000
3 Blue Trail Estates Cheshire, CT 06410
- Type:
- Other
- Sq.Ft.:
- 3,800
- Status:
- Active
- Beds:
- 4
- Lot size:
- 1.86 Acres
- Year built:
- 2024
- Baths:
- 3.00
- MLS#:
- 24002364
- Subdivision:
- N/A
ADDITIONAL INFORMATION
Build an exceptional home in Blue Trail Estates in Cheshire's south end. On a rare, large lot of ~2 acres of land, this impressive home offers a spacious 3,800 sqft of living space w/ 4 Bedrooms and 2 ? Baths. Characterized by an open floor plan encompassing a sleek kitchen, dinette and large family room with a social focal point of a gas log fireplace. The convenience of a spacious mud room with deacon bench and laundry room offers access to the backyard with backs up to over 300 acres of protected open space . The formal dining room and private study perfectly complete the main level. Beautiful hardwood flooring is included for the main level living areas and the 2nd floor hallway. Upstairs, you will enjoy the spacious primary bedroom with en-suite and walk-in closet, 3 additional bedrooms (1 with a walk-in closet), full bathroom with linen closet. the fully finished bonus room over the garage provides added living space for all generations! The phenomenal location provides direct access to the Quinnipiac Blue-Blazed Hiking Trail System and Farmington Hertigage Trail is nearby too for your enjoyment. Our local and respected custom builder can also price your plans or create a plan that meets all your wishes! Photo/Rendering may reflect upgraded options.
- Type:
- Other
- Sq.Ft.:
- 3,029
- Status:
- Active
- Beds:
- 4
- Lot size:
- 1.85 Acres
- Year built:
- 2024
- Baths:
- 3.00
- MLS#:
- 24002414
- Subdivision:
- N/A
ADDITIONAL INFORMATION
Build your dream home at Blue Trail Estates in Cheshire's south end! Consider the gracious model, The Willow, which offers a generous 3,029 sqft of living space on a large lot of ~ 2 Acres! This gracefully flowing floor plan includes an impressive 2 Story foyer, first floor full bath, large kitchen pantry, and a private office all on the main Level. The Primary Suite is at once restful, luxurious and practical, with a walk-in closet, double vanities, and a luxurious soaking tub. 3 guest Bedrooms, full bath with double sinks, spacious laundry room, and an open balcony to the Foyer below completes the upper level. Enjoy views of over 300 acres of protected open space from your backyard. Be the envy of your friends during New England's incomparable Fall. Our local and highly respected builder can also work with you to customize a plan to best fit all of your new home dreams and desires! Photo/ Rendering may reflect upgraded options.
$799,000
669 Mountain Rd. Cheshire, CT 06410
- Type:
- Other
- Sq.Ft.:
- 2,600
- Status:
- Active
- Beds:
- 4
- Lot size:
- 1.84 Acres
- Year built:
- 2024
- Baths:
- 3.00
- MLS#:
- 24002394
- Subdivision:
- N/A
ADDITIONAL INFORMATION
Blue Trail Estates in Cheshire welcomes you to the south end of Cheshire. Build the custom home of your dreams on ~ 2 acres of land. Consider the Spruce model which offers 2,600 sqft of living space w/ 4 Bedrooms and 2 ? Baths. It includes a spacious foyer with double coat closets, mudroom, half bath & laundry off garage entry, an open floor plan between the family room, dinette & kitchen, gas log fireplace, and kitchen pantry. The formal dining room and office perfectly complete the main level. Beautiful hardwood Flooring is included for the main level living areas and the 2nd floor landing. Upstairs, you will enjoy a spacious primary bedroom with en-suite and walk-in closet, plus 3 guests bedrooms and full bathroom with linen closet. Blue Trail Estates Backs Up to Over 300 Acres of Protected Open Space and provides Direct Access to the Quinnipiac Blue-Blazed Hiking Trail System. Our local/custom builder can also price your own plans or help to create a plan that meets all your wishes!
$695,000
659 Mountain Rd. Cheshire, CT 06410
- Type:
- Other
- Sq.Ft.:
- 1,896
- Status:
- Active
- Beds:
- 3
- Lot size:
- 1.84 Acres
- Year built:
- 2024
- Baths:
- 3.00
- MLS#:
- 24002367
- Subdivision:
- N/A
ADDITIONAL INFORMATION
Exciting opportunity to build your very own 1,896 sqft ranch. One level living with 9ft ceilings throughout, custom kitchen w/granite countertops and center island, hardwood flooring in the main living areas, gas fireplace in the family room and a mudroom with half bath and laundry. Large Primary bedroom with bathroom en-suite, and walk-in closet. 2 guest rooms and a second full bathroom complete the floor plan. Be the envy of all as you enjoy New England Fall with views of over 300 acres of protected Open Space. Direct access to the Quinnipiac Blue-Blazed Hiking Trail System and close to the Farmington Canal Heritage Trail. Almost 2 acres of land of your own. Close to shopping, parks and amenities. Photo may reflect upgrades not included in the base price.
- Type:
- Condo
- Sq.Ft.:
- 1,850
- Status:
- Active
- Beds:
- 2
- Year built:
- 2024
- Baths:
- 3.00
- MLS#:
- 24001773
- Subdivision:
- N/A
ADDITIONAL INFORMATION
DISCOVER THE RESERVE AT STONEBRIDGE CROSSING From its location to its variety of home styles. The Reserve at Stonebridge Crossing has the life - and lifestyle - you've been searching for in New Haven County. A spacious townhome in a desirable location. This maintenance-free community will have a pavilion, fire pit, walking loop, and trails. A convenient location offers endless restaurants nearby, as well as myriad shopping options & easy commuting routes. Our Zero Energy Ready homes boast combustion-free water heating and space conditioning, rapid hot water delivery through an on-demand recirculation loop, induction cooking, and spray foam insulation. Our Indoor airPLUS certification ensures that your home maintains exceptional indoor air quality. The photos, renderings and floorplans represent the model home and are for marketing purposes only. Photos may show features at additional cost. The included features supersede all artistic renderings and photos. All specifications are subject to change without notice.
$394,900
67 Fernwood Lane Cheshire, CT 06410
- Type:
- Other
- Sq.Ft.:
- 1,960
- Status:
- Active
- Beds:
- 3
- Lot size:
- 0.56 Acres
- Year built:
- 1942
- Baths:
- 2.00
- MLS#:
- 170623839
- Subdivision:
- N/A
ADDITIONAL INFORMATION
Remodeled Three-bedroom Cozy Ranch with finished walkout basement, house was gutted to studs in 2020 and has many updates including electrical, plumbing, Propane furnace, Central Air, roof, windows, siding, septic tank, kitchen, 2 bathrooms, flooring, paint, sheetrock, insulation, trim, doors, etc. Main floor has 3 bedrooms, open kitchen/living room and full bathroom with tub. Finished Walkout basement has bathroom with shower. The fireplace is for decorative purposes only, propane tanks do not convey, property subject to new lot lines and easements.
- Type:
- Condo
- Sq.Ft.:
- 2,450
- Status:
- Active
- Beds:
- 3
- Year built:
- 2024
- Baths:
- 3.00
- MLS#:
- 170622939
- Subdivision:
- N/A
ADDITIONAL INFORMATION
Quick move-in Carriage home complete with designer appointed finishes! Available in the Spring of 2024. Carriage Home is stylish and sophisticated, yet every bit as warm, our Carriage homes provide the perfect mix of luxury, function, and comfort. Youâll feel its charm upon entering the foyer, which leads to the heart of the home. A bright, open kitchen overlooks the dining area and wow-factor, the 2-story great room â perfect for movie nights and entertaining. Just off the great room, the primary suite features a walk-in closet and luxury bath with walk-in shower and dual vanity. The upstairs features two bedrooms, a full bath, private study, loft space, and laundry room. Includes option for a fourth bedroom, option for finished basement, and option for first floor laundry. Images are artistic renderings and photos of EG Home carriage homes that are representative of the builderâs work and similar to The Reserve at Stonebridge Crossing floorplans. The Reserve at Stonebridge Crossing is Cheshire's newest community and will feature a park area with walking path and gazebo with grills and firepit to gather with neighbors and friends. MODEL HOME AVAILABLE TO TOUR. The photos, renderings and floorplans represent the model home and are for marketing purposes only. Photos may show upgrades at additional cost. The included features supersede all artistic renderings and photos. All specifications are subject to change without notice.
- Type:
- Condo
- Sq.Ft.:
- 2,450
- Status:
- Active
- Beds:
- 3
- Year built:
- 2024
- Baths:
- 3.00
- MLS#:
- 170622933
- Subdivision:
- N/A
ADDITIONAL INFORMATION
Available in the Fall of 2024. Carriage Home is stylish and sophisticated, yet every bit as warm, our Carriage homes provide the perfect mix of luxury, function, and comfort. Youâll feel its charm upon entering the foyer, which leads to the heart of the home. A bright, open kitchen overlooks the dining area and wow-factor, the 2-story great room â perfect for movie nights and entertaining. Just off the great room, the primary suite features a walk-in closet and luxury bath with walk-in shower and dual vanity. The upstairs features two bedrooms, a full bath, private study, loft space, and laundry room. Includes option for a fourth bedroom, option for finished basement, and option for first floor laundry. Images are artistic renderings and photos of EG Home carriage homes that are representative of the builderâs work and similar to The Reserve at Stonebridge Crossing floorplans. The Reserve at Stonebridge Crossing is Cheshire's newest community and will feature a park area with walking path and gazebo with grills and firepit to gather with neighbors and friends. MODEL HOME AVAILABLE TO TOUR. The photos, renderings and floorplans represent the model home and are for marketing purposes only. Photos may show upgrades at additional cost. The included features supersede all artistic renderings and photos. All specifications are subject to change without notice.
$2,200,000
630 Cook Hill Road Cheshire, CT 06410
- Type:
- Other
- Sq.Ft.:
- 3,174
- Status:
- Active
- Beds:
- 5
- Lot size:
- 8.5 Acres
- Year built:
- 1975
- Baths:
- 5.00
- MLS#:
- 170617954
- Subdivision:
- N/A
ADDITIONAL INFORMATION
Welcome to your own piece of heaven on Earth! This Cape Cod gem boasts not just a home but a lifestyle surrounded by 8.5 acres of sprawling land, perfect for your own little homestead. Inside you will find a Chef's Dream, an expansive eat-in kitchen that's the heart of the home that includes a colossal 10x5 island for gatherings, an additional prep island for culinary adventures, and a wet bar for entertaining. Enjoy homemade pizza nights with your built in pizza oven! With 5 bedrooms, an additional office, 4 full bathrooms, and 1 half bathroom, there's room for the whole family and then some! A full in-law suite for extended family or guests, ensures that everyone has their own space. Entertain from the sunroom to the outside on the immense patio with built in fireplace. Separate barn with 10 horse stalls offers electricity and running water. This property is perfect for your four-legged friends and a bit of farming too! The current owners have cows, chickens, a horse and even pigs! Create a haven for your animal companions and embrace the joy of country living. This isnât just a home; it's a lifestyle. Embrace the freedom of space, the joy of culinary adventures, and the warmth of a true homestead. Your dream Cape Cod retreat awaits!

The data relating to real estate for sale on this website appears in part through the SMARTMLS Internet Data Exchange program, a voluntary cooperative exchange of property listing data between licensed real estate brokerage firms, and is provided by SMARTMLS through a licensing agreement. Listing information is from various brokers who participate in the SMARTMLS IDX program and not all listings may be visible on the site. The property information being provided on or through the website is for the personal, non-commercial use of consumers and such information may not be used for any purpose other than to identify prospective properties consumers may be interested in purchasing. Some properties which appear for sale on the website may no longer be available because they are for instance, under contract, sold or are no longer being offered for sale. Property information displayed is deemed reliable but is not guaranteed. Copyright 2021 SmartMLS, Inc.
Cheshire Real Estate
The median home value in Cheshire, CT is $505,500. This is higher than the county median home value of $215,000. The national median home value is $219,700. The average price of homes sold in Cheshire, CT is $505,500. Approximately 80.64% of Cheshire homes are owned, compared to 12.19% rented, while 7.17% are vacant. Cheshire real estate listings include condos, townhomes, and single family homes for sale. Commercial properties are also available. If you see a property you’re interested in, contact a Cheshire real estate agent to arrange a tour today!
Cheshire, Connecticut has a population of 29,274. Cheshire is more family-centric than the surrounding county with 29.68% of the households containing married families with children. The county average for households married with children is 26.78%.
The median household income in Cheshire, Connecticut is $107,579. The median household income for the surrounding county is $64,872 compared to the national median of $57,652. The median age of people living in Cheshire is 45.8 years.
Cheshire Weather
The average high temperature in July is 83.5 degrees, with an average low temperature in January of 17 degrees. The average rainfall is approximately 50.9 inches per year, with 31 inches of snow per year.
