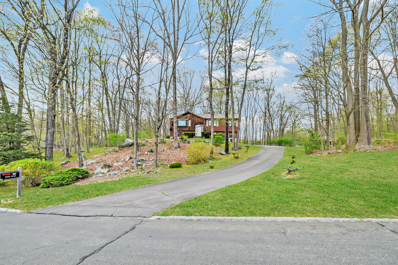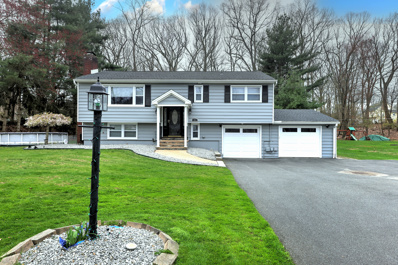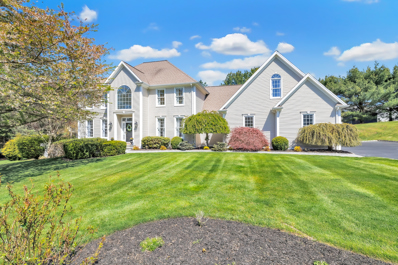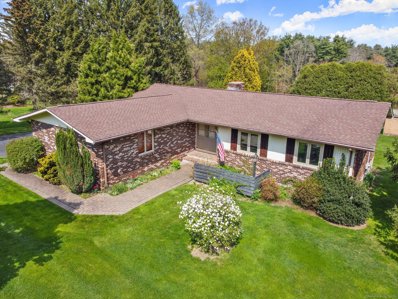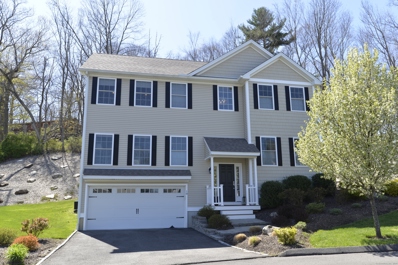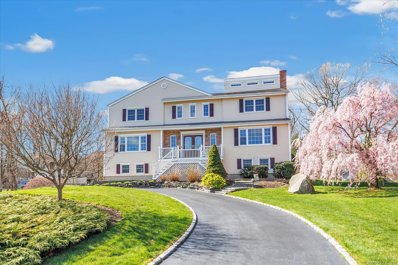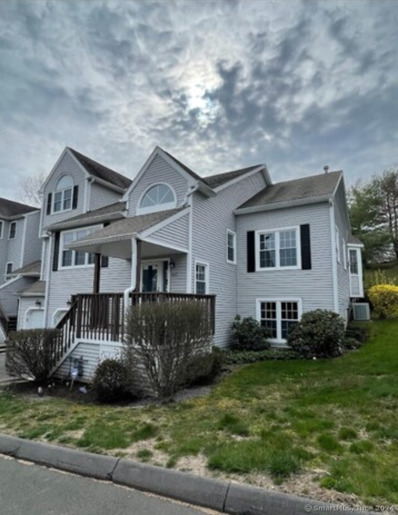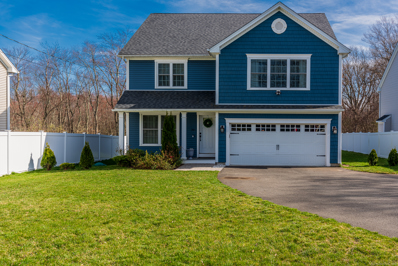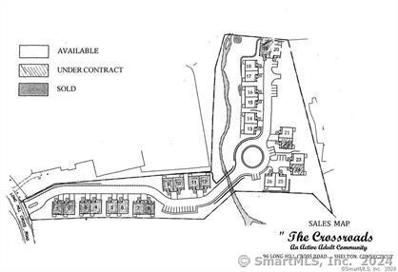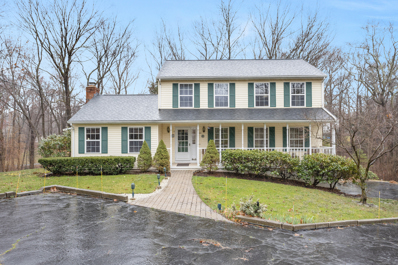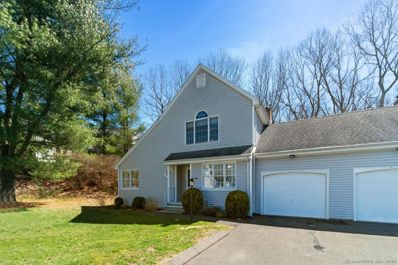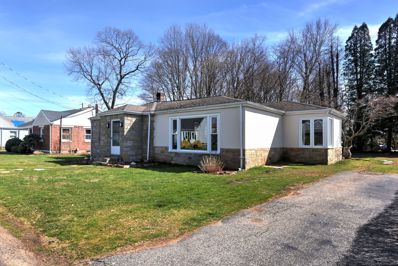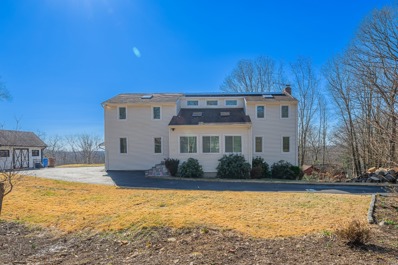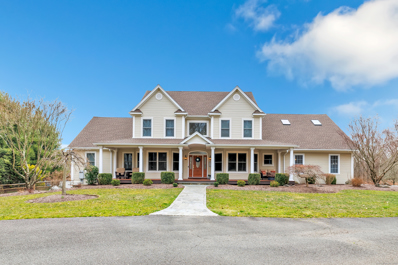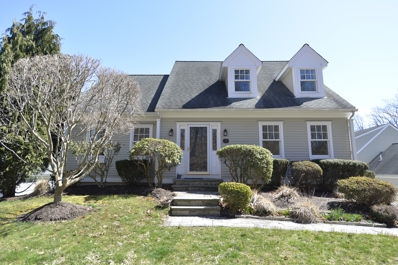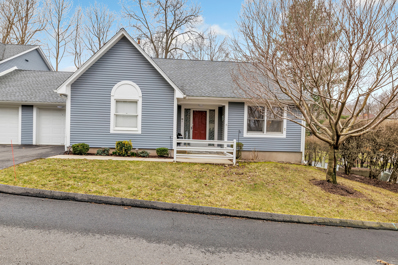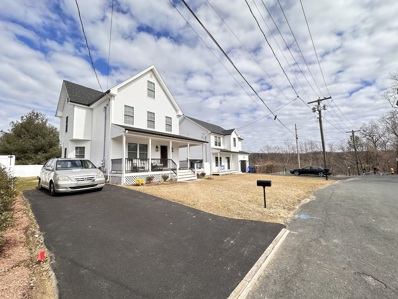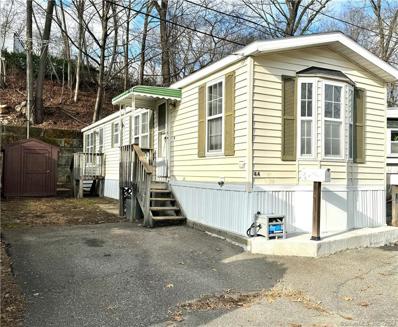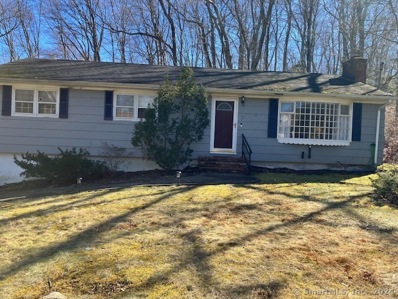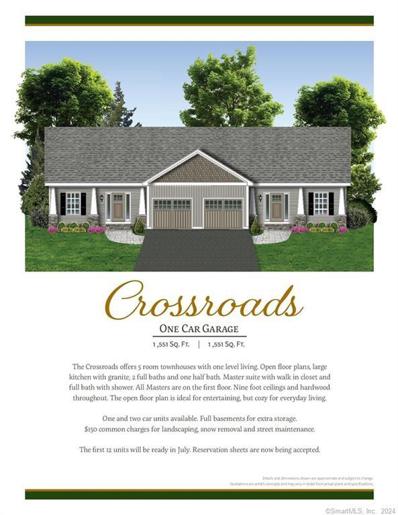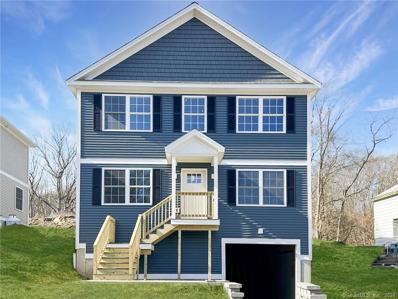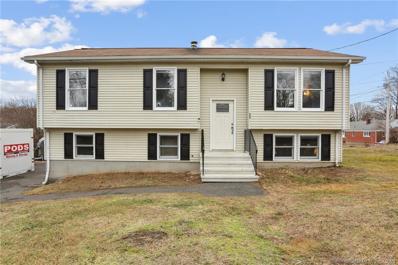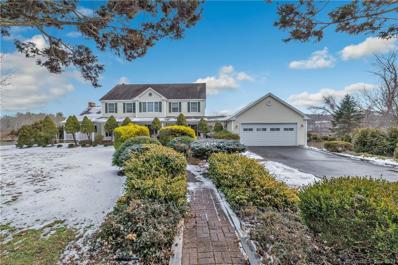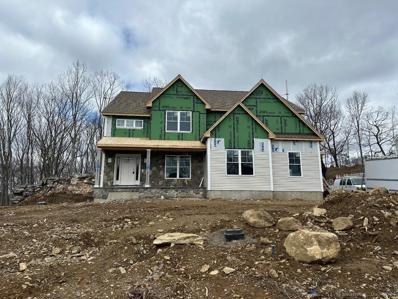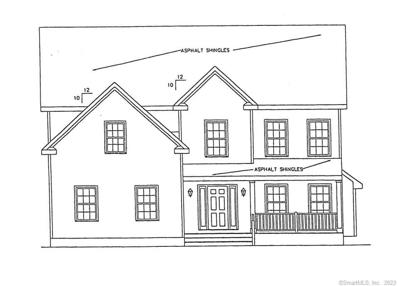Shelton CT Homes for Sale
$539,900
30 Cathy Drive Shelton, CT 06484
- Type:
- Other
- Sq.Ft.:
- 1,914
- Status:
- NEW LISTING
- Beds:
- 3
- Lot size:
- 0.92 Acres
- Year built:
- 1977
- Baths:
- 3.00
- MLS#:
- 24013836
- Subdivision:
- Huntington
ADDITIONAL INFORMATION
Outstanding Huntington location with quick access to Bridgeport Ave, restaurants, shopping, farms and walking trails, not to mention I95, RT8 & RT15. Approx. 90 minutes to NYC. Meticulously Maintained Raised Ranch featuring 3 bedroom & 2.5 baths set on a .92 acre. The eat-in kitchen leads out to a large deck, perfect for enjoying the picturesque views of the yard. Living room/Dining room combo. Primary bedroom with spacious closet and attached full bath. Two additional bedrooms and a conveniently located full bath in the hallway complete this level. The fully finished lower level features a welcoming family room with a stone fireplace. Washer/Dryer area with 1/2 bath in lower level. Attached 2-car garage. Hardwoods under carpet upstairs. Gas heating and City Water. Hot Water heater replaced in 2019. Furnace replaced in 2016. Roof replaced in 2015. Cul de sac location. Schedule a private showing today and discover the possibilities that 30 Cathy Drive holds for you!
$599,900
51 Stendahl Drive Shelton, CT 06484
- Type:
- Other
- Sq.Ft.:
- 3,234
- Status:
- NEW LISTING
- Beds:
- 3
- Lot size:
- 0.55 Acres
- Year built:
- 1968
- Baths:
- 2.00
- MLS#:
- 24011615
- Subdivision:
- White Hills
ADDITIONAL INFORMATION
Welcome to your new home! This beautifully updated residence is ready to welcome you with open arms. Step inside to discover a meticulously remodeled kitchen, boasting granite countertops, elegant tile flooring, and sleek stainless steel appliances, all installed in 2018. You'll love the convenience and style this space offers for everyday living and entertaining. The lower level of this home is a true bonus, offering a finished walkout space that can be customized to suit your needs, whether it be a cozy retreat or a versatile entertainment area, as well as a bathroom and another bedroom. The bright and inviting sunroom beckons you to relax year-round, complete with heating and air conditioning for comfort in any season. Step outside to discover your own private haven, featuring an above-ground pool and an expansive Nicolock paving patio, complete with a built-in kitchen, fire pit, and plenty of seating. Notable updates continue outside with a new driveway installed in 2019, ensuring both curb appeal and practicality, a brand-new roof in 2021 providing peace of mind and protection for years to come along with a new septic system installed in 2017. Storage is a breeze with three sheds (one with heat & electricity)! Attention to detail is obvious in this well maintained home!
$999,999
5 Crystal Lane Shelton, CT 06484
- Type:
- Other
- Sq.Ft.:
- 4,157
- Status:
- NEW LISTING
- Beds:
- 4
- Lot size:
- 0.97 Acres
- Year built:
- 1999
- Baths:
- 5.00
- MLS#:
- 24013795
- Subdivision:
- Huntington
ADDITIONAL INFORMATION
A stunning 4 bedroom, 4.5 bathroom colonial home with over 4100 square feet of living space, on a quiet cul-de-sac in the Huntington area of Shelton! The home is tucked away on a quiet road, yet close to highways, shopping, schools and restaurants. Walk into this bright and airy home via the two-story foyer to a large open living area with a bright white kitchen with newer appliances and fireplace. A cozy family room, dining room and large powder room complete the main level. Upstairs you'll find 2 large bedrooms with a Jack & Jill bathroom. Additionally, the second floor has a guest suite with adjoining bathroom, an office and the large master suite with two walk in closets, and a custom redesigned master bath with heated floors. Hardwood floors throughout the first & second levels. The lower level walkout is finished with multiple living areas, including a TV room, gym, bathroom and to top it off - a wine cellar room! As you walk around the outside of the house, you'll notice the oversized three car garage that leads to the fenced in backyard with shed. This yard is a great place to entertain and relax with its large paver patio, oversized deck and inground pool surrounded by beautiful pavers and professionally landscaped grounds with irrigation. This home has been impeccably maintained and is a rare find you must see! City water and sewers.
- Type:
- Other
- Sq.Ft.:
- 3,244
- Status:
- NEW LISTING
- Beds:
- 3
- Lot size:
- 0.92 Acres
- Year built:
- 1976
- Baths:
- 2.00
- MLS#:
- 24013423
- Subdivision:
- Huntington
ADDITIONAL INFORMATION
Discover the potential of this exceptional residence nestled in desirable Huntington neighborhood. This charming ranch-style residence offers a unique canvas for your design aspirations. Nestled on a sprawling corner lot spanning .92 acres, this property boasts abundant space and privacy, making it an ideal retreat. Step into your backyard oasis featuring an inviting in ground pool, perfect for cooling off on a hot summer day. The main level spans 1,629 sqft with 3 bedrooms and 2 full bathrooms. A generous eat in kitchen, family room with fire place, formal dining area, and sitting room that offers an opportunity to craft a home that aligns with your distinct taste and preferences. The allure of this home extends to its finished basement, providing versatile space for a recreation room, home gym, or office, the possibilities are endless. The lower level also boasts a wood burning stone fireplace. This home provides convenient access to Huntington center, highways, and is located just over the Trumbull line. Don't miss the opportunity to make this exceptional property your own!
$680,000
18 Sylvesters Way Shelton, CT 06484
- Type:
- Other
- Sq.Ft.:
- 2,618
- Status:
- NEW LISTING
- Beds:
- 3
- Lot size:
- 0.18 Acres
- Year built:
- 2019
- Baths:
- 3.00
- MLS#:
- 24012720
- Subdivision:
- N/A
ADDITIONAL INFORMATION
Nestled in a highly sought-after cul-de-sac, this 3-bedroom, 2.5-bathroom haven exudes charm and convenience. Embrace the sense of community among just 20 homes, where friendly neighbors await. Delight in the modern marvels grace this abode, including an in-ground irrigation system seamlessly controlled via cell phone app and HOA perks encompassing lawn care, snow removal, and more. A spacious, oversized 2-car garage with an EV charger accommodates your needs, while the basement offers a versatile office/workshop with dual access to the garage and ample storage. Enjoy the efficiency of on-demand gas hot water, a natural gas furnace, and central air. Revel in the peace of mind provided by a radon mitigation system and whole-house wired internet. Indulge in culinary creations with Bosch appliances and a custom granite breakfast table. Luxuriate in the master suite's deep soaking tub and custom shower, complemented by a large walk-in closet. With custom touches throughout, this home invites you to embrace comfort and sophistication. Discover a lifestyle of unparalleled refinement in every detail.
$899,900
32 Elderberry Lane Shelton, CT 06484
- Type:
- Other
- Sq.Ft.:
- 3,624
- Status:
- NEW LISTING
- Beds:
- 4
- Lot size:
- 1.35 Acres
- Year built:
- 1989
- Baths:
- 4.00
- MLS#:
- 24013105
- Subdivision:
- Huntington
ADDITIONAL INFORMATION
Nestled in the coveted "Berries" section of Huntington, 32 Elderberry Lane presents an exquisite colonial retreat poised to captivate discerning buyers. Stepping through the grand double front doors, guests are greeted by a stunning 2-story foyer adorned w/ hdwood flooring featuring a rich mahogany inlay. The dining room beckons w/ abundant natural light pouring in through oversized front windows, complemented by hardwood floors & elegant picture frame molding. The expansive living room awaits to the right, boasting hdwood floors, a wood-burning fireplace, & inviting 8-foot French doors leading to a newly renovated Trex deck.The cozy fam room flows into the gourmet chef's kitchen, a culinary haven featuring solid cherry cabinets, a granite curved island, and an array of high-end appliances including a Viking cooktop, Dacor double ovens, & a 48" Subzero refrig. The oversized eating area, bathed in natural light from new windows & skylights,offers a perfect blend of luxury & functionality. Ascending to the second level, 4 bedrooms await, each adorned w/ hdwood floors. The 3 guest rooms share a remod. full bath, featuring double bowl sinks & a natural river rock custom vanity. The primary suite boasts a vaulted ceiling,hdwd floors & newly remodeled en-suite bathroom w/quartz vanity & overzized walk/in shower. Finished w/o lower level w/half bath & access to 2 car garage. Newer roof,windows, ac, & deck. See attached upgrades.
- Type:
- Condo
- Sq.Ft.:
- 1,721
- Status:
- Active
- Beds:
- 2
- Year built:
- 1994
- Baths:
- 2.00
- MLS#:
- 24013020
- Subdivision:
- N/A
ADDITIONAL INFORMATION
Nestled within the serene community of Shelton, Connecticut, this exceptional residence at 152 Morningside Ct Unit 152 offers a harmonious blend of modern elegance and convenience. This meticulously maintained home provides the perfect backdrop for comfortable living and entertaining.
- Type:
- Other
- Sq.Ft.:
- 2,352
- Status:
- Active
- Beds:
- 4
- Lot size:
- 0.54 Acres
- Year built:
- 2018
- Baths:
- 3.00
- MLS#:
- 24009383
- Subdivision:
- N/A
ADDITIONAL INFORMATION
This amazing 4 bedroom,2.5 bath colonial built in *2018* has 2340 square feet of living space and is ready for your family to enjoy! The chef's kitchen offers granite counter tops, stainless steel appliances and a large island with ample seating for casual dining. There is also a half bath on this level. Open the sliding doors onto the deck and enjoy beautiful evenings with a tranquil view or relax by the gas fireplace in the oversized living room. Hardwood floors and crown molding are crafted throughout the main level. On the second level, find the spacious master suite with walk-in closets. The timeless master bath with floor to wall marble tile includes a large dual vanity, soaking bathtub, private toilet room and stall shower w/ glass door and interior bench! The laundry room in the main hallway provides easy access from the remaining three bedrooms that have spacious closets and there is also a full bath with double sinks on this level! Make use of the huge full basement that can be finished, used as a gym, or just for storage! Central air, and an attached two car garage make this the perfect home! Only a short drive to all the premiere restaurants, shopping, transportation, and parks that Shelton has to offer! Don't miss out on this opportunity, and LOW TAXES!
- Type:
- Condo
- Sq.Ft.:
- 1,560
- Status:
- Active
- Beds:
- 2
- Year built:
- 2024
- Baths:
- 3.00
- MLS#:
- 24008946
- Subdivision:
- N/A
ADDITIONAL INFORMATION
THE TOWNHOUSE OFFERS RANCH STYLE LIVING YOUR MASTER BEDROOM WIC MASTER SHOWER,LIVING ROOM DINING AREA AND KITCHEN AND DEN ALL ON FIRST FLOOR. WITH A GUEST BATHROOM THE SECOND LEVEL HAS A FULL BATH AND LARGE BEDROOM AND STORAGE AREA HARDWOOD FLOORING THRU-OUT THE CONDO THE UNIT HAS A DECK. FULL BASEMENT WITH PLENTY OF SPACE FOR STORAGE
$635,000
66 Vista Drive Shelton, CT 06484
- Type:
- Other
- Sq.Ft.:
- 2,050
- Status:
- Active
- Beds:
- 3
- Lot size:
- 1.22 Acres
- Year built:
- 1992
- Baths:
- 3.00
- MLS#:
- 24007239
- Subdivision:
- White Hills
ADDITIONAL INFORMATION
Welcome to 66 Vista Drive ~ Are you looking for tranquil surroundings, but still want to live in a convenient location? Beautiful Colonial complete with a welcoming farmhouse cozy porch. This home offers plenty of options to relax, unwind and simply enjoy the quiet, either inside or outside, choose from front porch, on back deck or lower patio. Front to back Family Room with fireplace, year round Sunporch with wood stove, spacious Eat in Kitchen, Living Room or dine in the Formal Dining Room, Half Bath with Laundry area to complete the Main Level. Primary Bedroom Suite with Full Bath and walk in closet, 2 additional generous size Bedrooms and Full bath on Upper Level. Finished Den, separate bar-like area with sink and built ins, additional Workshop area with mechanicals on Lower Level with access to the 2 Car Garage. This home does not lack storage! Newer Roof and gutters 2021! Home has been well cared for and loved for 23 years. Roof and gutter guards 2 years old! PS. You never knew you wanted a shed until you see this one!
- Type:
- Condo
- Sq.Ft.:
- 2,101
- Status:
- Active
- Beds:
- 2
- Year built:
- 1990
- Baths:
- 3.00
- MLS#:
- 24006969
- Subdivision:
- Huntington
ADDITIONAL INFORMATION
You will not want to miss this spacious two bed, three full bath Aspetuck Village gem. This oversized end unit offers an open concept living room dining room combo that leads out to a sunroom with vast nature views. The main level features an eat in kitchen, a spacious den with vaulted ceilings, and full bathroom. The spacious two bedrooms are located on the second floor and have their own private full bathrooms. Aspetuck Village offers a number of amenities from an inground pool, clubhouse, tennis, and downtown Huntington Center just minutes away for it's residents to enjoy.
$395,000
17 Dana Avenue Shelton, CT 06484
- Type:
- Other
- Sq.Ft.:
- 1,220
- Status:
- Active
- Beds:
- 2
- Lot size:
- 0.16 Acres
- Year built:
- 1947
- Baths:
- 1.00
- MLS#:
- 24007731
- Subdivision:
- N/A
ADDITIONAL INFORMATION
Calling all first-time homebuyers! This charming starter home is ideally located right off Route 110, offering a friendly neighborhood feel while keeping you just minutes from Downtown, Route 8, and the Merritt Parkway. Enjoy easy commutes and access to all the conveniences you need. But wait, there's more! This delightful property is also within walking distance of the river and Sunnyside boat ramp. Perfect for nature lovers and boating enthusiasts! Step into a spacious living room that seamlessly flows into the dining area and kitchen, perfect for entertaining. Beautiful hardwood floors grace several rooms, including the two bedrooms, adding a touch of warmth and elegance. Don't miss the surprisingly spacious backyard! This private oasis is perfect for relaxing, barbecuing, or creating your own outdoor haven. This well-built home boasts a solid foundation and is brimming with potential. Move in and make it your own, or enjoy it as it is! Don't miss out on this fantastic opportunity to live in Shelton with Super Low Taxes!
$625,000
69 Soundridge Road Shelton, CT 06484
- Type:
- Other
- Sq.Ft.:
- 2,266
- Status:
- Active
- Beds:
- 3
- Lot size:
- 1.28 Acres
- Year built:
- 1986
- Baths:
- 3.00
- MLS#:
- 24007343
- Subdivision:
- Pine Rock Park
ADDITIONAL INFORMATION
Home sweet home, enjoy the tranquility of 1.28 Acres of property, an environment surrounded by peace, harmony, and nature in its splendor with 2266 SqFt of construction, garage for two cars, a beautiful and spacious deck to enjoy the family and natural beauty, Panels Newly installed plots, and large spaces to store tools and more, bathrooms with details and good finishes, a room full of ideas to decorate and live in harmony of a home full of dreams, three large bedrooms with 2 1/2 bathrooms, a kitchen of dreams with an island for 4-6 people, large dining room. Imagine your beautiful family enjoying this wonderful home-sweet-home
$1,399,990
96 Big Horn Road Shelton, CT 06484
- Type:
- Other
- Sq.Ft.:
- 5,254
- Status:
- Active
- Beds:
- 4
- Lot size:
- 1.48 Acres
- Year built:
- 1999
- Baths:
- 5.00
- MLS#:
- 24007177
- Subdivision:
- White Hills
ADDITIONAL INFORMATION
Beautiful colonial home on a private interior lot in the White Hills section of Shelton, overlooking pond and town owned open space. This interior lot includes an in-ground salt water heated pool with built in slide, hard wired generator with its own propane tank, outdoor "wood master" wood burning stove, a barn for extra storage, pool shed, professional landscaped beds, & sprinkler system. On the first floor you will enjoy a primary suite and bathroom in addition to the living room, office, kitchen, dining room, laundry room, and half bath. The second floor has three bedrooms, one of those bedrooms has a full bath and walk in closet. In addition, you will find a spacious bonus room over the three-car garage with balcony and built in bar complete with bar-back refrigerator. This home has a partially finished basement that includes kitchen storage room, cedar lined room, safe room, exercise room with full bathroom, and large family room with stone fireplace. This home is a must see if you are looking for a larger home with plenty of room for entertaining. New roof, windows, paint, fence, and security system. HD/WD floors just refinished.
- Type:
- Condo
- Sq.Ft.:
- 2,977
- Status:
- Active
- Beds:
- 3
- Year built:
- 2002
- Baths:
- 3.00
- MLS#:
- 24005567
- Subdivision:
- N/A
ADDITIONAL INFORMATION
Welcome to the Four Winds community, where luxury living meets convenience! Spacious single-family condo boasting approximately 3,000 sq. ft. of living space. Main level primary suite for added comfort and convenience. Enjoy the seamless flow of the open floor plan, accentuated by high ceilings and hardwood floors throughout the main level. Cozy up by the fireplace in the living room, creating the perfect ambiance for relaxation and entertainment. The well-appointed kitchen features granite countertops, maple cabinets, stainless steel appliances, and a slider leading to your private deck, ideal for al fresco dining. Entertain guests in the formal dining room, perfect for hosting dinners and gatherings.Convenient powder room on the main level for guests. Ascend the open staircase to the second level, where you'll find two generously sized bedrooms, one boasting a huge walk-in closet. Both bedrooms share a full bath, providing functionality and comfort for family and guests.The lower level offers additional living space with a rec/play room featuring sliders for easy access to the outdoors. Laundry facilities and ample storage space available on the lower level for added convenience.The 2-car attached garage, offers direct access to your home. Enjoy the amenities and benefits of condo living while still relishing the privacy and space of a single-family home. Don't miss out on this opportunity to experience luxury living in the heart of the Four Winds Community.
- Type:
- Condo
- Sq.Ft.:
- 2,069
- Status:
- Active
- Beds:
- 3
- Year built:
- 1984
- Baths:
- 3.00
- MLS#:
- 24003179
- Subdivision:
- N/A
ADDITIONAL INFORMATION
Don't Miss this Opportunity to own this wonderfully spacious end unit in Meadow Lake. All three levels of this home have been renovated from top to bottom. Main level features brand-new kitchen with granite countertops, tiled backsplash and stainless-steel appliances. The combined dining room/ living room are the perfect entertaining space. A large main level bedroom with private full bath and a second generous sized bedroom with hallway access to the 2nd full bath. Unit features brand new mudroom/laundry room with main level access to 1 car garage. Upper level is where you will find the primary bedroom suite and brand-new full bath. The huge walk out lower level is partially finished and adds great flex space. Conveniently located within minutes to the Merritt Parkway and Route 8. Enjoy the benefit of Shelton's low taxes! This home is truly a must see! Buyer could not get a mortgage.
$559,000
34 Wright Street Shelton, CT 06484
- Type:
- Other
- Sq.Ft.:
- 1,708
- Status:
- Active
- Beds:
- 3
- Lot size:
- 0.11 Acres
- Year built:
- 1895
- Baths:
- 3.00
- MLS#:
- 24003322
- Subdivision:
- N/A
ADDITIONAL INFORMATION
Beautiful remolded home 4 Bedrooms 2.5 baths. Front of home features an inviting wraparound porch. The main level has an open concept living room and dining room area. Eat in kitchen has granite counters with island & stainless steel appliances. 2nd floor you will find main bedroom with full bath and his and hers walk in closets. And 2 additional spacious bedrooms & full bath. Top floor the entire level is an additional oversized bedroom with walk in closet. Partially finished basement can be used in numerous ways home office, play room, storage etc. Back yard is private and safe fenced all around with a patio area. Newley paved driveway for off street parking. It is walking distance to the Housatonic River.
$125,000
44 Hemlock Drive Shelton, CT 06484
- Type:
- Other
- Sq.Ft.:
- 612
- Status:
- Active
- Beds:
- 2
- Year built:
- 1993
- Baths:
- 1.00
- MLS#:
- 24002830
- Subdivision:
- N/A
ADDITIONAL INFORMATION
Welcome to 44 Hemlock Drive in Shelton. This sunlit mobile home comes features an extra large eat-in-kitchen and a beautiful living room with a propane fireplace. 44 Hemlock has two bedrooms and big full bathroom with skylight. Bonus - there is a washer and dryer in the unit! HOA includes water, septic, trash, road maintenance. Finishing touches that were just completed in this unit are a brand new furnace and flooring. Make your appointment to view 44 Hemlock Drive today! Potential Buyers will have to fill out an application with the HOA.
$470,000
7 Tulip Lane Shelton, CT 06484
- Type:
- Other
- Sq.Ft.:
- 1,704
- Status:
- Active
- Beds:
- 3
- Lot size:
- 0.93 Acres
- Year built:
- 1963
- Baths:
- 2.00
- MLS#:
- 170621674
- Subdivision:
- Huntington
ADDITIONAL INFORMATION
Welcome home to this charming property nestled in a prime Huntington location! Situated on a tranquil cul-de-sac, this nature lover's dream boasts seven spacious rooms, including three cozy bedrooms and two baths. Step inside to discover an inviting ambiance with hardwood floors gracing most rooms, adding warmth and elegance throughout. The expansive deck offers a perfect retreat, providing breathtaking views showcasing the beauty of all four seasons. Entertain with ease in the large family room featuring vaulted ceilings and walls of glass, allowing natural light to flood the space and creating an airy atmosphere. Cozy up on chilly evenings beside the fireplace in the living room, offering a spot to relax and unwind. This home is not just a place to live; it's a sanctuary for those who appreciate the harmony of nature and the comforts of home. Don't miss your chance to experience the serenity and beauty this property has to offer. Schedule your showing today and make this your forever home!
- Type:
- Condo
- Sq.Ft.:
- 2,430
- Status:
- Active
- Beds:
- 2
- Year built:
- 2022
- Baths:
- 3.00
- MLS#:
- 170626372
- Subdivision:
- N/A
ADDITIONAL INFORMATION
CONSTRUCTION IS ALMOST DONE ON THE LARGEST UNIT IN CROSSROADS THE TOWNHOUSE OFFERS RANCH STYLE LIVING. BEDROOM SUITE IS ON MAIN FLOOR WITH A LARGE BATHROOM WITH SHOWER. THE LIVING ROOM AND DINING AREA ARE COMBINED WITH SLIDER TO DECK. KITCHEN HAS MANY CABINETS,PANTRY AND A ISLAND.THE GUEST BATH IS ON MAIL LEVEL. THE SECOND LEVEL HAS A GOOD SIZE BEDROOM AND FULL BATH. THE HOME HAS HARDWOOD FLOORS THRUOUT., LOWER LEVEL HAS A WONDERFUL FINISHED AREA THAT IS ALSO A WAKEOUT. THE UNIT HAS A ONE CAR GARAGE. ACCESS TO ADDITIONAL PARKING IS AVAILABLE. CLOSING IN END OF MAY. (PLEASE NOT AGENT RELATED TO BUILDER)
$559,900
151 Grove Street Shelton, CT 06484
- Type:
- Other
- Sq.Ft.:
- 2,200
- Status:
- Active
- Beds:
- 3
- Lot size:
- 0.17 Acres
- Year built:
- 2023
- Baths:
- 3.00
- MLS#:
- 170624588
- Subdivision:
- N/A
ADDITIONAL INFORMATION
Construction nearing completion! This is the 3rd of 4 colonial homes with great open floor plans! Each home approximately 2200 square feet and includes hardwood floors, central air, propane heat, choice of granite (6 to choose from), Fabuwood Cabinets, $3,000 appliance allowance, second floor laundry, one car garage, vinyl siding , and city water and sewer!! 90 day occupancy.
$489,900
55 Beecher Avenue Shelton, CT 06484
- Type:
- Other
- Sq.Ft.:
- 1,710
- Status:
- Active
- Beds:
- 3
- Lot size:
- 0.11 Acres
- Year built:
- 1984
- Baths:
- 2.00
- MLS#:
- 170621282
- Subdivision:
- N/A
ADDITIONAL INFORMATION
Move to Shelton and experience a beautiful home, great neighborhood, and low taxes! Don't miss this well cared for 3 bed 2 bath raised ranch situated on a corner lot. This property features 7 rooms, 3-bedroom, 2-bath and lower-level family room! The Kitchen, Dining, and Living room share an open floor plan that offers the perfect blend of comfort, convenience, and space for living and entertaining. Updated kitchen appliances, ample counter space, perfect for casual meals or gathering with friends. One bath conveniently located on the main floor and the other in the lower level. Head downstairs to discover a large finished basement that offers endless possibilities for a family room, game room, home office, or even a guest suite. New furnace installed in May 2023, professionally painted, new floors.. A laundry room with washer and dryer and ample storage space for all your belongings in the 2-car garage. Location is convenient to shops, Bars, and restaurants downtown. 5 min to shopping, entertainment, and grocery stores along Bridgeport Avenue. Minutes from Route 8 and 15 min to Stratford's train station 20 min to New Haven, 25 min to Tweed airport. Nothing to do but move in and enjoy!
$2,499,000
594 River Road Shelton, CT 06484
- Type:
- Other
- Sq.Ft.:
- 5,268
- Status:
- Active
- Beds:
- 6
- Lot size:
- 0.98 Acres
- Year built:
- 1995
- Baths:
- 6.00
- MLS#:
- 170618871
- Subdivision:
- N/A
ADDITIONAL INFORMATION
Welcome to your dream home! Nestled in the heart of vibrant Shelton, this exquisite custom-built residence with a 40' deep water dock offers a lifestyle of luxury and convenience. Boasting over 5,200 sq ft of meticulously designed living space, this home is a masterpiece of architecture with breathtaking views of the Housatonic River with direct access to Long Island Sound. As you step inside, you'll be greeted by an open and airy floor plan that seamlessly blends elegance with functionality. The main living area features expansive windows that showcase the stunning vistas, allowing natural light to flood the space and create a warm, inviting atmosphere. The gourmet kitchen is a chef's delight, complete with Viking appliances, custom cabinetry and a butler's pantry. The home is perfect for multi-generational living, as it includes two in-law apartments, each with its own interior and exterior entrances and amenities. Car enthusiasts and those with a large family will appreciate the garage and parking for 7 cars, ensuring plenty of space for everyone. Imagine enjoying your morning coffee on the private terrace overlooking the river, or entertaining friends and family in the beautifully landscaped backyard. Convenience is key, and this residence is ideally situated near shopping, restaurants, and the nearby train stations. Commuting to NYC or exploring the vibrant local scene has never been easier. Schedule a showing today and experience the lifestyle you deserve!
- Type:
- Other
- Sq.Ft.:
- 3,060
- Status:
- Active
- Beds:
- 4
- Lot size:
- 0.46 Acres
- Year built:
- 2024
- Baths:
- 3.00
- MLS#:
- 170620322
- Subdivision:
- Huntington
ADDITIONAL INFORMATION
The Dogwood Model is a 3060 sq ft olonial at the end of a cul de sac in the desirable Huntington Woods subdivision. Convenient access to the Shelton Trails which run right through the subdivision. This plan features an open concept first floor featuring a gourmet kitchen with stone counters and pantry opening into breakfast area and then family room with fireplace. Dining room is accessed via a butler's pantry and large mudroom complete the first floor. Second floor features 4 large bedrooms including a primary bedroom suite with luxurious master bath and walk-in closet. Spacious laundry room on second floor. City water, sewers. House is a likeness of what is being built. Color of siding, walkway, stone, and landscape will vary.
- Type:
- Other
- Sq.Ft.:
- 2,595
- Status:
- Active
- Beds:
- 4
- Lot size:
- 0.5 Acres
- Year built:
- 2024
- Baths:
- 3.00
- MLS#:
- 170615417
- Subdivision:
- Huntington
ADDITIONAL INFORMATION
Welcome to Huntington Village! 8 luxury homes to be built in desirable Huntington Center. Walk to church, shopping, community center & restaurants. Beautiful views of Shelton's countryside from every lot. Other plans available in Sub division including a main level primary bedroom & a true Ranch plan. Easy access to major highways.

The data relating to real estate for sale on this website appears in part through the SMARTMLS Internet Data Exchange program, a voluntary cooperative exchange of property listing data between licensed real estate brokerage firms, and is provided by SMARTMLS through a licensing agreement. Listing information is from various brokers who participate in the SMARTMLS IDX program and not all listings may be visible on the site. The property information being provided on or through the website is for the personal, non-commercial use of consumers and such information may not be used for any purpose other than to identify prospective properties consumers may be interested in purchasing. Some properties which appear for sale on the website may no longer be available because they are for instance, under contract, sold or are no longer being offered for sale. Property information displayed is deemed reliable but is not guaranteed. Copyright 2021 SmartMLS, Inc.
Shelton Real Estate
The median home value in Shelton, CT is $333,700. This is lower than the county median home value of $340,200. The national median home value is $219,700. The average price of homes sold in Shelton, CT is $333,700. Approximately 75.11% of Shelton homes are owned, compared to 18.06% rented, while 6.82% are vacant. Shelton real estate listings include condos, townhomes, and single family homes for sale. Commercial properties are also available. If you see a property you’re interested in, contact a Shelton real estate agent to arrange a tour today!
Shelton, Connecticut 06484 has a population of 41,282. Shelton 06484 is less family-centric than the surrounding county with 29.48% of the households containing married families with children. The county average for households married with children is 36.27%.
The median household income in Shelton, Connecticut 06484 is $89,250. The median household income for the surrounding county is $89,773 compared to the national median of $57,652. The median age of people living in Shelton 06484 is 46.8 years.
Shelton Weather
The average high temperature in July is 82.6 degrees, with an average low temperature in January of 19.6 degrees. The average rainfall is approximately 49.4 inches per year, with 27.6 inches of snow per year.
