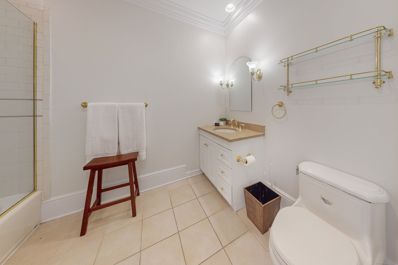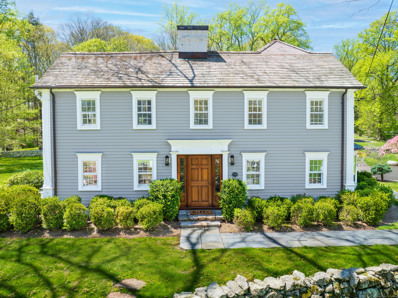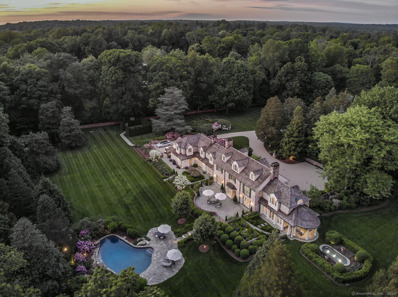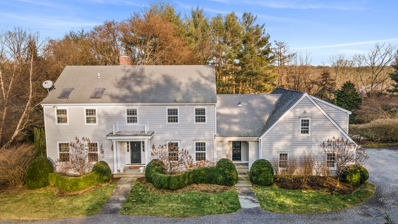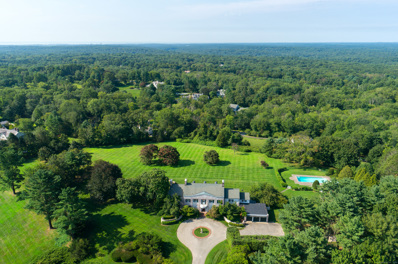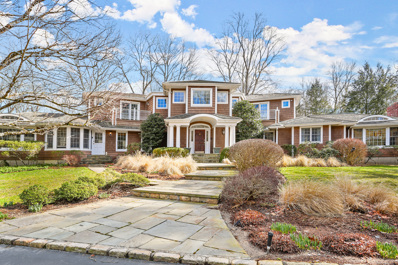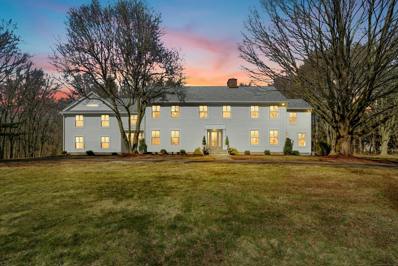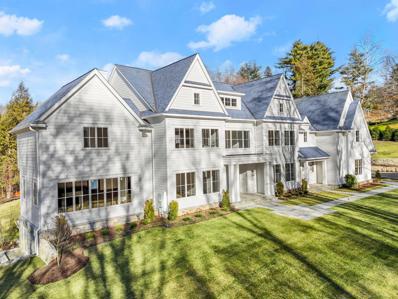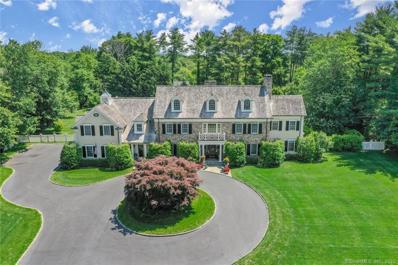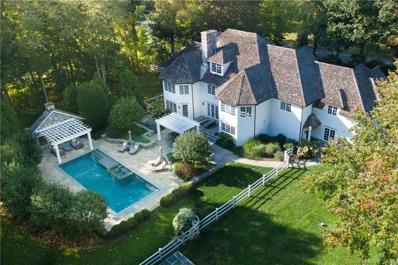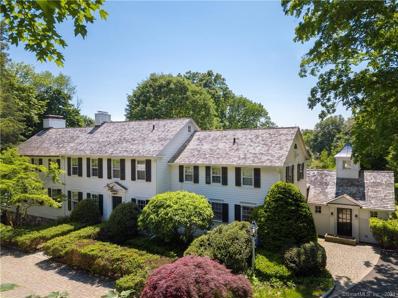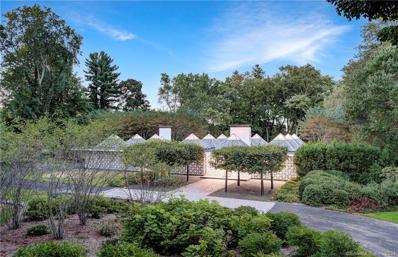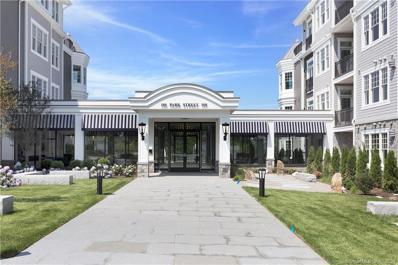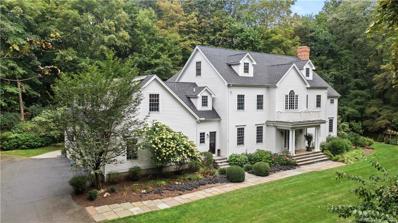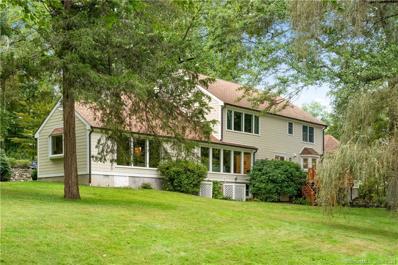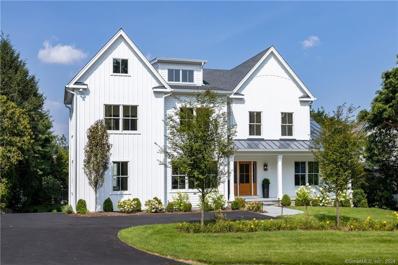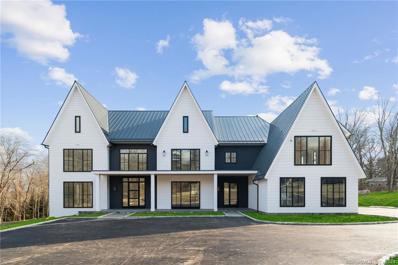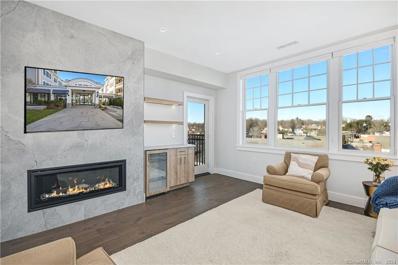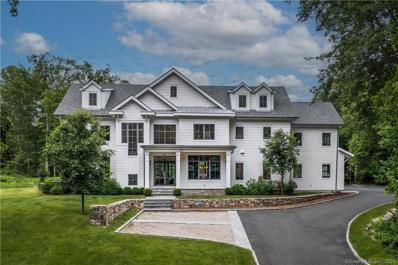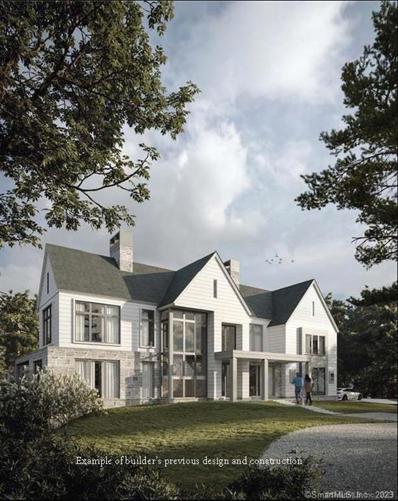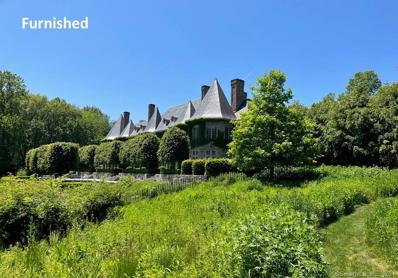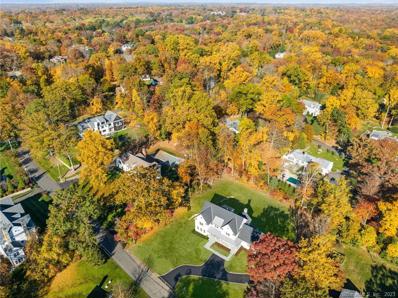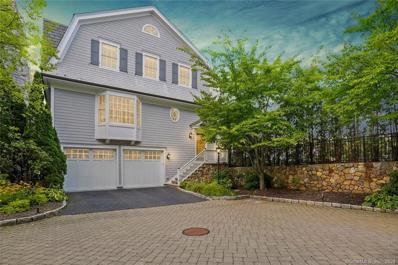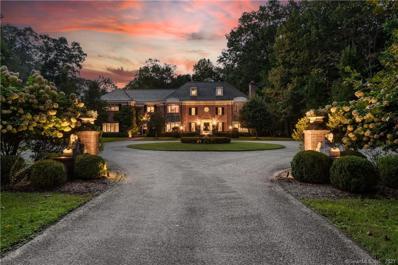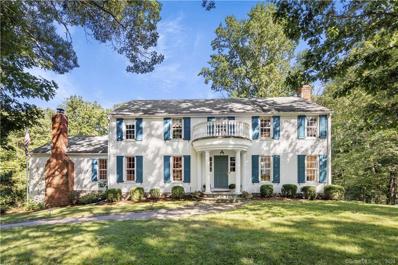New Canaan CT Homes for Sale
$5,295,000
1421 Oenoke Ridge New Canaan, CT 06840
- Type:
- Other
- Sq.Ft.:
- 9,230
- Status:
- Active
- Beds:
- 6
- Lot size:
- 2.46 Acres
- Year built:
- 1954
- Baths:
- 11.00
- MLS#:
- 24006793
- Subdivision:
- Oenoke Ridge
ADDITIONAL INFORMATION
1421 Oenoke Ridge
$2,175,000
498 Valley Road New Canaan, CT 06840
- Type:
- Other
- Sq.Ft.:
- 4,034
- Status:
- Active
- Beds:
- 4
- Lot size:
- 1.82 Acres
- Year built:
- 1792
- Baths:
- 5.00
- MLS#:
- 24006182
- Subdivision:
- N/A
ADDITIONAL INFORMATION
Fully Available: If you are seeking a one-of-a-kind home with the charm of the country without sacrificing convenience, look no further. Located on the former Sugar Hollow Farm is a meticulously preserved and updated 1700s era colonial, thoughtfully blending historical craftsmanship with contemporary style. Here you will discover timeless details, a tranquil setting and modern amenities just 3 miles from the New Canaan town center which offers boutique shopping, dining and the Metro North station with service to Grand Central in 70 minutes during rush-hour schedules. Your at-home retreat awaits with an oversized primary bedroom suite featuring a marble spa bath and walk-in closet surrounded by multiple windows and built-ins. The cook's kitchen offers a SubZero refrigerator and Forno Galiano 8-burner gas range with double oven. The main floor living space is sophisticated and welcoming, complete with an en-suite bedroom (or home office) surrounded by windows. Refinished hardwood floors throughout and custom millwork seamlessly tie the old with the new. The level yard offers a serene backdrop for entertaining and outdoor activities with room for a pool if that's in your wish list. Additional improvements include a whole-house generator, updated septic, and electric in the barn for a future pool house, craft/yoga studio or whatever your heart desires.
$5,700,000
1024 Smith Ridge Road New Canaan, CT 06840
- Type:
- Other
- Sq.Ft.:
- 6,907
- Status:
- Active
- Beds:
- 5
- Lot size:
- 4.2 Acres
- Year built:
- 1939
- Baths:
- 7.00
- MLS#:
- 24002646
- Subdivision:
- N/A
ADDITIONAL INFORMATION
Classic old-world grandeur meets Connecticut sophistication at Bluebell Manor, an exquisite Georgian-inspired estate on 4.2 acres. Just seven minutes to town, this retreat set-back from the road, caters to a world-class lifestyle of elevated relaxation and lavish entertaining with sumptuous formal living spaces, five luxurious en suite bedrooms, a magazine-worthy gourmet kitchen, and a wealth of upscale amenities. Inside the impeccable residence bespoke millwork and arched doorways create a timeless aesthetic, while rows of windows capture mesmerizing garden views. The park-like grounds boast manicured landscaping, a pool, a half-basketball court, motor courts and a heated three-car garage. Extensive smart home features and conveniences deliver an unrivaled Connecticut lifestyle at incomparable Bluebell Manor.
- Type:
- Other
- Sq.Ft.:
- 3,616
- Status:
- Active
- Beds:
- 5
- Lot size:
- 1.09 Acres
- Year built:
- 1976
- Baths:
- 5.00
- MLS#:
- 24002931
- Subdivision:
- N/A
ADDITIONAL INFORMATION
As you step inside, you are greeted by a spacious living room featuring a cozy fireplace and abundant natural light. The family room is seamlessly connected to the kitchen and boasts another fireplace, providing a perfect setting for relaxation. French doors lead to the outdoor covered patio, offering an indoor-outdoor living experience. The dining room is designed to capture breathtaking sunsets throughout the year. The kitchen is a chef's dream with ample storage, dining space, and easy access to both the covered and uncovered patios through sliding doors. The primary bedroom and en-suite bathroom is equipped with a jacuzzi tub, stall shower, dual sink vanity & skylights. The upper level features three additional bedrooms and a full bathroom. The fifth bedroom, located off the kitchen, can serve as a playroom, au pair suite, or in-law accommodation with its own full bathroom above the garage. A fully finished office space in the basement provides a quiet and productive work space. Step outside to discover a delightful pool surrounded by a spacious deck, perfect for entertaining guests or enjoying a relaxing swim. The pool area is hard-wired for sound, enhancing the overall ambiance and making it an ideal spot for outdoor gatherings. New Canaan YMCA .9 Miles, Waveny Park 1 Mile, Saxe Middle School 1 Mile, New Canaan High School 1.3 Miles, South Elementary School 1.3 Miles. New Canaan Train Station 1.6 Miles.
$6,995,000
930 Oenoke Ridge New Canaan, CT 06840
- Type:
- Other
- Sq.Ft.:
- 7,358
- Status:
- Active
- Beds:
- 7
- Lot size:
- 10.57 Acres
- Year built:
- 1938
- Baths:
- 8.00
- MLS#:
- 24001513
- Subdivision:
- Oenoke Ridge
ADDITIONAL INFORMATION
For the first time in over 80 years, one of New Canaan's most iconic estates is ready for its next steward. Perched on one of New Canaan's highest points, with clear views of the Manhattan skyline, this classic Georgian home overlooks 10+ acres of lush lawn, gardens, orchards, a beautiful pool and an artist's cottage. Drenched in sunlight, ''Rockin' Chair Hill's'' formal and informal spaces invite both gracious entertaining and quiet reflection with well-proportioned rooms, high ceilings and abundant natural light. It is difficult to overstate how rare this opportunity is -a once in a lifetime event- a chance to create new memories on one of New Canaan's most storied, gracious and admired properties, just minutes from town yet buffered by expansive land and privacy. Agent is related to the seller.
$2,395,000
41 Lake Wind Road New Canaan, CT 06840
- Type:
- Other
- Sq.Ft.:
- 6,313
- Status:
- Active
- Beds:
- 5
- Lot size:
- 2.35 Acres
- Year built:
- 1963
- Baths:
- 6.00
- MLS#:
- 24001742
- Subdivision:
- Ponus Ridge
ADDITIONAL INFORMATION
Set on a beautifully scenic 2.35-acre lot on a tranquil circle near Laurel Reservoir, this exceptional property stands as the pinnacle of curb appeal, with a picturesque pond (and private island accessed by a footbridge) leading to the home's grand facade that combines timeless elegance with modern sophistication. Completely reimagined and remodeled in 1998 by distinguished architect, Carol Kurth, and renowned builder, Joseph Sisca, the home was awarded the Society of American Registered Architects' Design Award of Merit for superior achievement and professional design excellence. The gracious two-story foyer welcomes visitors into the open concept living and dining rooms. Culinary enthusiasts will revel in the cook's kitchen which is open to the adjacent family room, making the perfect space for cooking and gathering. The first-floor primary suite, complete with a fireplace and an exquisite bath featuring radiant heated floors, offers a luxurious retreat. Upstairs are four bedrooms and three bathrooms. The lower level features a gym, recreation room, wine cellar, steam room, and workshop, catering to all your fitness and leisure needs. The garage is equipped with a Tesla charging station.
$3,695,000
87 Talmadge Hill Road New Canaan, CT 06840
- Type:
- Other
- Sq.Ft.:
- 6,231
- Status:
- Active
- Beds:
- 5
- Lot size:
- 3.09 Acres
- Year built:
- 1974
- Baths:
- 6.00
- MLS#:
- 170602144
- Subdivision:
- Talmadge Hill
ADDITIONAL INFORMATION
VIRTUALLY NEW 2024 Home, Spacious, Open concept with a knock out Kitchen/gathering space. Two islands, Dining areas with views to the lovely property at every turn. Kitchen offers an Aga Induction Range with 3 ovens, 2 Dishwashers, 3 sinks, Wine/beverage cooler & 66 inches of Refrigerator/Freezer, loads of storage, a large pantry off mudroom & laundry. Upper floor has 5 bedrooms, private Primary suite with large walk in closet, prewired for an office space & luxurious bathroom. 2nd floor laundry room, Upstairs Study. Basement adds a Rec room, prewired Home Theater & a half bath with direct access to the garage. Land is Special; flat with mature trees on 3 acres (2 acre zone). Walk to Talmadge Hill Train Station, stroll over to Waveny Park for a run, swim, Paddle Tennis, 4th of July Fireworks, take in a theater production or Walk to the High School for Tennis. Hop on the Merritt Parkway, Easy access to both New Canaan & Darien town centers. House was rebuilt from the studs in 2023/2024. Proposed 2 car Detached Garage-inquire. One Owner of Property is a Real Estate Broker.
- Type:
- Other
- Sq.Ft.:
- 10,800
- Status:
- Active
- Beds:
- 6
- Lot size:
- 2.25 Acres
- Year built:
- 2024
- Baths:
- 8.00
- MLS#:
- 24000893
- Subdivision:
- N/A
ADDITIONAL INFORMATION
Exceptional new construction by custom home builder, Woodcrest Homes. Ultra-Prime Location on 2.25 private acres w/room for a pool and pool house. House located at the end of a cul-de-sac with spectacular western views and sunsets. Seven ensuite bedrooms, transitional style throughout w/beautiful finishes & clean lines. Four fireplaces with a wonderful flow & generously proportioned rooms. Glorious primary suite w/stunning bath w/radiant heat floors & cathedral ceiling. Paneled library, custom millwork throughout, bright chef's kitchen w/adjacent breakfast room, family room with coffered ceiling, finished lower level & 3rd floor, large mudroom w/radiant heat floors. Design services provided by Haley Design Company to customize this spectacular home. Roof material is DaVinci Slate Roof and all photos are examples from prior custom building projects. Woodcrest Homes has a stellar reputation & a roster of highly satisfied clients. The home is 50% complete at this time so the buyer still has the ability to select many of the finishes. Occupancy is August 2024.
$3,795,000
1343 Smith Ridge Road New Canaan, CT 06840
- Type:
- Other
- Sq.Ft.:
- 9,656
- Status:
- Active
- Beds:
- 6
- Lot size:
- 1.94 Acres
- Year built:
- 2000
- Baths:
- 7.00
- MLS#:
- 24000732
- Subdivision:
- Smith Ridge
ADDITIONAL INFORMATION
Elegant Estate Living in Tranquil Splendor. Welcome to this stunning retreat nestled on 1.94 acres of lush, manicured grounds. As you approach the grand entrance, youâll be greeted by the stately main home, with 10-foot coffered ceilings, 9,656 square feet of living space spanning across 4 finished floors, chefâs kitchen equipped with top-of-the-line appliances, a breakfast room, and a convenient coffee bar, 6 bedrooms and 6.5 baths, a third floor play room or theater, and a lower level featuring an additional rec room, wet bar, exercise room, and workshop. Step outside to a private, flat backyard and discover the sparkling over- sized pool, surrounded by lush gardens and a charming pool house. Imagine lazy summer afternoons lounging by the water, sipping cool drinks, and entertaining friends and family in your outdoor paradise.
$4,195,000
165 Weeburn Drive New Canaan, CT 06840
- Type:
- Other
- Sq.Ft.:
- 10,835
- Status:
- Active
- Beds:
- 6
- Lot size:
- 2.01 Acres
- Year built:
- 2008
- Baths:
- 8.00
- MLS#:
- 170623553
- Subdivision:
- N/A
ADDITIONAL INFORMATION
An entertainerâs dream on gorgeous property. Stunning 6BR Colonial w/ detailed moldings, coffered ceilings, 2-story foyer, 6 fireplaces & sun drenched throughout. Sumptuous kitchen w/triple Carrera marble islands, modern appliances & breakfast room with 2-way fireplace adjacent to oversized family room. Formal Dining & Living rooms, & library with impeccable millwork complete the first floor. Primary BR suite w/marble bath on 2nd floor includes office/sitting room & two-way fireplace. Also on this level are 3 additional bedrooms all en-suite. 3rd floor offers an enormous au pair/guest suite. The huge finished lower level is walk out to pool w/game room, exercise area, bedroom/bath. Outdoor space was designed for year-round entertainment with heated salt water pool/spa, wood burning fireplace, covered outside eating, built-in cooking center, lighting & audio system surrounded by professional, extensive landscaping. Convenient to town, schools, GRAYBARNS Tavern/Inn, the Silvermine Market, and the Silvermine Art Center.
$2,749,000
720 Weed Street New Canaan, CT 06840
- Type:
- Other
- Sq.Ft.:
- 4,793
- Status:
- Active
- Beds:
- 5
- Lot size:
- 2.06 Acres
- Year built:
- 1925
- Baths:
- 5.00
- MLS#:
- 170621398
- Subdivision:
- N/A
ADDITIONAL INFORMATION
This picturesque 1925 classic Connecticut colonial is located just minutes from Irwin Park, village, and train. Charming details include original hardwood floors, delicate millwork, and high ceilings, plus 4 wood burning fireplaces. Each room on the first floor offers french doors opening to an oversized porch and blue stone terrace. 5 bedrooms and 4.2 baths include a grand primary suite with dressing room, french doors and private balcony with views of 2 park like acres of specimen trees, perennial gardens, and western facing sunsets. The large lower level offers a guest suite with separate entry. A true New Canaan gem!
$4,700,000
565 Oenoke Ridge New Canaan, CT 06840
- Type:
- Other
- Sq.Ft.:
- 4,427
- Status:
- Active
- Beds:
- 4
- Lot size:
- 2.06 Acres
- Year built:
- 1959
- Baths:
- 5.00
- MLS#:
- 170624854
- Subdivision:
- Oenoke Ridge
ADDITIONAL INFORMATION
The Celanese House, by famed architect Edward Durell Stone, is a stunning example of mid-century modern architecture that seamlessly blends form and function. The house features a lattice screen on the facade and glass pyramids on the roof which are prime examples of Stone's design and, true to Stone's principles, the house is substantial, private and comfortable. Built in 1959, the house has been fully renovated, staying true to its original vision, with satin bleached oak floors and walls of glass. Natural light flows into the interior space. Visitors are greeted with an underlit glass floor at the entryway. Kitchen by Bulthaup including Gaggenau 5-burner gas cooktop, Subzero and Wolf appliances and new flat skylight. Primary Suite complete with Dornbracht bath and faucet fittings and Boffi shower pipe. Situated on two+ park-like acres, on prestigious Oenoke Ridge, with integrated landscape design to complement the structure. ...A unique opportunity to own a true masterpiece.
- Type:
- Condo
- Sq.Ft.:
- 2,217
- Status:
- Active
- Beds:
- 3
- Year built:
- 2020
- Baths:
- 4.00
- MLS#:
- 170621197
- Subdivision:
- N/A
ADDITIONAL INFORMATION
Experience a new vision of sophisticated single-level living at the Vue New Canaan, an exciting new premier luxury condominium community located in the heart of New Canaan. This exquisite sun-filled 3 Bedroom/3 Bath condo with den offers open city & park views and gorgeous sunsets. Each uniquely styled living space features fine interior finishes & architectural details with light filled open floor plan, custom kitchen, master bedroom suite with spa-like bath, fireplace, and 2 private balconies. The unparalleled building amenities include a variety of concierge services, 2 state of the art fitness centers, natural playscape & Zen garden, underground parking spaces with car detailing & pet washing station. Entertain guests on the rooftop terrace with outdoor kitchen, firepits & stunning sunset views over Mead Park. Enjoy this luxurious lifestyle just steps from the village!
$2,650,000
100 Valley Road New Canaan, CT 06840
- Type:
- Other
- Sq.Ft.:
- 8,284
- Status:
- Active
- Beds:
- 6
- Lot size:
- 2.17 Acres
- Year built:
- 1999
- Baths:
- 8.00
- MLS#:
- 170620780
- Subdivision:
- Silvermine
ADDITIONAL INFORMATION
This spacious and private colonial, set back from the road, offers a timeless combination of ample living space, an open floorplan for easy entertaining, and smaller cozy spaces for quiet moments. A generous two story foyer leads the way to the formal dining room, living room and private office, all of which wrap around the heart of this home - a huge gourmet kitchen with double islands, an informal dining area and a beautiful family room with wood burning fireplace. The second floor Primary suite has a fireplace, handsome custom built-ins for clothing storage, a walk in closet and a private en suite bathroom with lovely views of the property. Also on the second floor you'll find four more bedrooms, each with their own bathroom, as well as a generous bonus room, laundry room and a rear staircase. The finished third level offers another bedroom, full bathroom and bonus space - perfect for guests and family members alike. The unfinished lower level with high ceilings and over 2000 sq ft is an opportunity to add a gym, wine cellar, bonus room or leave as is for an incredible amount of storage space. In warmer months enjoy the professionally landscaped patio and built-in grill - perfect for enjoying the sun, outdoor entertaining, or relaxing outside.
$2,195,000
21 Driftway Lane New Canaan, CT 06840
- Type:
- Other
- Sq.Ft.:
- 5,041
- Status:
- Active
- Beds:
- 5
- Lot size:
- 2.38 Acres
- Year built:
- 1952
- Baths:
- 5.00
- MLS#:
- 170618916
- Subdivision:
- N/A
ADDITIONAL INFORMATION
Spacious Colonial located on a quiet west side cul-de-sac, convenient to train & Parkway.Live with exquisite views of the Noroton River framed by picture windows. The new Front Row designed luxury kitchen is the centerpiece of the house framed by a dramatic vaulted dining room and living room, each with fireplace. The adjacent sunroom has built-ins & a wet bar. First floor guest suite includes full bath & dressing room. Upstairs master suite has marble bath and hers walk-in closets.Upstairs sitting room along w/3 addtltionalbedrooms. 1st fl study & den/6th bedroom. Finished walkout LL family room w/fireplace. Enjoy every season with spectacular views of nature. All the space and rooms one needs in this marvelous open floor plan. New Generator.New roof, Gutters, Kitchen Dining,Playroom and more.
$3,875,000
282 Main Street New Canaan, CT 06840
- Type:
- Other
- Sq.Ft.:
- 5,782
- Status:
- Active
- Beds:
- 5
- Lot size:
- 0.36 Acres
- Year built:
- 2023
- Baths:
- 6.00
- MLS#:
- 170618252
- Subdivision:
- N/A
ADDITIONAL INFORMATION
This new construction home by third-generation master builder Thomas Sturges, offers an exceptional blend of modern design, energy efficiency, craftsmanship, and comfort. Spanning at 5,782 sf and situated on a park-like .36-acre in-town lot, this residence embodies timeless style. With four luxuriously finished floors, five bedrooms, and six bathrooms, it surpasses all expectations. The sun-drenched interior, with high ceilings, white oak floors and refined millwork, create a bright, warm and inviting atmosphere. The grand and impressive open-concept kitchen/family room area features an 11-foot Calacatta Gold marble island and counters, custom inset cabinetry, and premium appliances; all complemented by picturesque views from great windows and designer finishes that further elevate the space. The primary suite features 2 walk-in closets and a lux spa-like marble bathroom with a double shower, heated floors, and a relaxing soaking tub. Versatile bonus spaces allow for multiple ways to enjoy this house. An elevator and walk-out lower level, ensure seamless transitions between the floors. Outside, a spacious private oasis awaits, with a bluestone terrace with glass rails, master landscape plan with elegant lighting, flat backyard, perennial garden, and room for a pool; setting the stage for enjoyable gatherings. An attached two car-garage with sleek epoxy flooring and insulated doors completes this one of a kind offering.
$6,400,000
729 Smith Ridge Road New Canaan, CT 06840
- Type:
- Other
- Sq.Ft.:
- 10,200
- Status:
- Active
- Beds:
- 6
- Lot size:
- 4.33 Acres
- Year built:
- 2023
- Baths:
- 9.00
- MLS#:
- 170617219
- Subdivision:
- N/A
ADDITIONAL INFORMATION
Introducing this newly constructed masterpiece by Nordic Builders, a beacon of modern elegance and sophistication. Located amongst other prestigious estates, this modern farmhouse boasts a stunning three-story entrance, complete with elegant lighting and a striking glass-enclosed staircase. And that's just the beginning! Designed with meticulous attention to detail, the property showcases 10-foot ceilings, custom oversized European windows and doors, intricate moldings, three fireplaces and more. A showstopping custom kitchen, ideal for culinary enthusiasts, leads into the inviting family room, the heart of the home. Additional features include a grand glass sunroom with accordion doors opening to a landscaped backyard, an outdoor kitchen, pool, and fire pit. spacious library, a mudroom, a four-floor elevator, and an attached heated three-car garage. The home features 6 spacious en-suite bedrooms, 7 full baths and 2 half baths. The highlight of the home is the expansive custom primary suite with a private deck, and luxurious bathroom with radiant heated floors, touch-activated mirrors, elegant eggshell bathtub and an advanced shower system. Everywhere you look, the magnificent home embodies "Best in Class," redefining luxurious living for today's discerning buyers!
- Type:
- Condo
- Sq.Ft.:
- 1,240
- Status:
- Active
- Beds:
- 2
- Year built:
- 2020
- Baths:
- 2.00
- MLS#:
- 170615126
- Subdivision:
- N/A
ADDITIONAL INFORMATION
Newly listed high floor sunny 2BD/2BTH condo with open town views! Experience sophisticated single-level living at the VUE, an exciting premier luxury condominium community in the heart of New Canaan. The condo features fine interior finishes & architectural details with a light filled open floor plan, custom kitchen, private balcony, fireplace, high ceilings and a master bedroom suite with spa-like bath. The 2nd bedroom features a lovely custom built Murphy bed with stylish shelving & drawers. Unparalleled building amenities include a variety of concierge services, 2 state of the art fitness centers, natural playscape & Zen garden, underground parking with car detailing & pet washing room. Entertain guests in the Club Room and on the two rooftop terraces with outdoor kitchen, firepits & stunning sunset views. Enjoy this luxurious lifestyle just steps from the village!
- Type:
- Other
- Sq.Ft.:
- 9,587
- Status:
- Active
- Beds:
- 7
- Lot size:
- 4.07 Acres
- Year built:
- 2016
- Baths:
- 7.00
- MLS#:
- 170613689
- Subdivision:
- N/A
ADDITIONAL INFORMATION
This modern, light-filled home on 4 private acres is located in an estate area at the end of a cul-de-sac with an easy drive to town. Custom-built to maximize natural light, the European windows and glass doors showcase the propertyâs beautiful natural surroundings. The thoughtful open design offers options for gathering with an elegantly informal floor plan. A stunning two-story entrance opens to the great room with fireplace, adjacent formal dining room and a front-to-back view of the glass enclosed all season sunroom with stone fireplace.The great room opens to a custom finished kitchen made for entertaining with butlerâs pantry and a dedicated prep kitchen/pantry space. A breakfast room with vaulted ceiling connects to an outdoor patio and grilling area. On the second floor, the primary suite has a fireplace, balcony, a custom walk-in closet and spa-like bath. The comfortable guest suite has a sitting room with fireplace & kitchenette.The second floor has two additional ensuite bedrooms.The upper floor features a 2 br. suite with custom closets, vanities, a tiled shower room, a living room and reading nook. The lower level has game room,media area, kitchenette, gym, bedroom, and full bath. Set in a quiet neighborhood with wide streets, this is a walker and cyclistâs paradise. Peaceful privacy, abundant flat land, and relaxed livability make this a unique offering.
$4,590,000
74 Pastures Lane New Canaan, CT 06840
- Type:
- Other
- Sq.Ft.:
- 7,100
- Status:
- Active
- Beds:
- 5
- Lot size:
- 2.55 Acres
- Year built:
- 2024
- Baths:
- 7.00
- MLS#:
- 170611649
- Subdivision:
- N/A
ADDITIONAL INFORMATION
PROPOSED CONSTRUCTION: Back on the market! Unique opportunity to build your own custom home on Pastures Lane in New Canaan, CT. You could choose to live in a similar home to this stunning Transitional Connecticut Farmhouse, or the design of your choice. The home will be designed and built by the award-winning Coastal Luxury Homes. Whatever the design, it will feature both discrete, private spaces and open, inviting family spaces, 10â ceilings and awesome light -- a stylish home for the ages. Choose to live in a home perfect for the modern family with up to 5 ensuite bedrooms, gourmet, eat-in kitchen and adjoining fireplace-warmed family room, all on 2.5 acres. Room for pool and tennis court. Your 6100sf home will satisfy the highest standards and needs. It will. of course, feature Smart Home systems, Green Compliant design elements, top-of-the-line appliances and the finest finishes. The 2?5 acre lot is just minutes to town, nestled in a cul-de-sac with other similar properties. Call to arrange a meeting with the builder to see what the amazing possibilities for life in New Canaan can be. Swimming pool shown is not included in the listing price.
$15,000,000
266 Michigan Road New Canaan, CT 06840
- Type:
- Other
- Sq.Ft.:
- 16,216
- Status:
- Active
- Beds:
- 7
- Lot size:
- 6.36 Acres
- Year built:
- 2004
- Baths:
- 13.00
- MLS#:
- 170608924
- Subdivision:
- Smith Ridge
ADDITIONAL INFORMATION
FURNISHED. Move In For Holidays! On 6+ acres, tailored for an American lifestyle this 18,000 SF European Style home is met inside w/a balanced mix of classic luxury and relaxed modern-day conveniences and furnishings accentuated by contemporary art. Curated by DDC-NYC from a global selection, the furniture was chosen in ways that maximize elegance, style, sophistication & functionality. Designed to host business associates and entertaining without sacrificing the on-going family activities, the home has two distinctive wings. North, with 2-Story Library, Conference/Reading rm, Main Office, Bar, Living and Music rms. Accessed via a separate courtyard, the South wing includes a Dining rm, Reception rm, 2nd Office, Valcucine ergonomic Kitchen, Breakfast area, Family rm, Back Staircase, Service/Mudroom. 2 Laundry rms. Primary Suite with Sitting rm, 2 Fireplaces, 2 Baths, WIC, Dressing rm and Terrace. 6 addit. En-Suites w/Porcelanosa Baths. Bespoke Millwork, Italian Chandeliers, Floor-to-Ceiling Paneled Walls, French Doors with Transom Windows. 8 Chesney Fireplaces. A family-wellness focused estate with enticing, extensive indoor and outdoor features & activities. Fitness Center w/Sauna. Viewing Anteroom leads to Game rm. Home Theater and Wine Cellar. Private fresh water Pond. Pool. Tennis Court. 2,000SF Cottage. Heated Garage with auto exhaust for 10 family cars or up to 25 collectible cars. Details incl. beds & baths on 266MichiganRoad.com. Unfurnished listing #170591063
$3,995,000
25 Hillcrest Road New Canaan, CT 06840
- Type:
- Other
- Sq.Ft.:
- 7,800
- Status:
- Active
- Beds:
- 6
- Lot size:
- 1 Acres
- Year built:
- 2022
- Baths:
- 8.00
- MLS#:
- 170608010
- Subdivision:
- N/A
ADDITIONAL INFORMATION
Four finished floors in an ultra prime west side neighborhood. Available pool site with a conceptual pool plan posted and room for cabana/pool house. Possible 1st floor primary bedroom. The transitional floor plan blends open-concept spaces with more intimate, private spaces (3+ home office possibilities). Featuring 9' ceilings throughout and a clean, contemporary aesthetics, the home is as gracious as it is cozy. Meander down the driveway which leads to two convenient parking spots and a large covered front porch which welcomes you to the home (and offers two convenient entrance options). At over 2,800 sq ft, the 1st floor provides luxury rooms, amenities and features including: kitchen, family room, living and dining rooms and office. Adding to the uniqueness and desirability of the home is a 1st-floor en-suite guest bedroom privately located away from the main living areas. On the 2nd floor, the primary suite, 3 en-suite bedrooms, and a laundry room are all served from a large hallway with sitting area. On the 3rd floor, high ceilings are the perfect backdrop for a playroom, tv room, arts/crafts area and a 6th bedroom. The basement provides a large mudroom, full bath and large walk-in pantry, playroom/tv room with apace for a home as well as unfinished storage space. Designer finishes include Thermador appliances, white oak flooring, AKDO tile and lighting from Visual comfort.
$2,295,000
6 Maple Street Unit 6 New Canaan, CT 06840
- Type:
- Other
- Sq.Ft.:
- 5,116
- Status:
- Active
- Beds:
- 3
- Lot size:
- 0.1 Acres
- Year built:
- 2006
- Baths:
- 5.00
- MLS#:
- 170606255
- Subdivision:
- N/A
ADDITIONAL INFORMATION
LOCATION LOCATION LOCATION! Nothing better than this extraordinary free-standing townhouse in New Canaan, CT, just steps from the train, parks, shopping and village. A four-story gem that is move-in ready and complete with an elevator, two-car garage, gleaming hardwood floors, a media room, and high-end finishes. The updated kitchen features a spacious island and quartzite counters, and the living room has a cozy gas fireplace. Upstairs, the primary suite offers wonderful space and a luxurious full bath, while two more bedrooms share a well-appointed full bath. The lower level features a family room also with a gas fireplace and opens up to a private patio and yard, seamlessly connecting indoor and outdoor living. Possible 4th bedroom, teenage or in-law accommodations on lowest level. Cabinetry, a fridge and wet-bar on this level newly installed by Kitchens by Deane. An electric car charger installed in the garage comes in handy! This spacious remarkable townhouse combines space, prime location, and privacy, making it a must-see for those seeking the ultimate in in-town living.
$3,900,000
265 Dans Highway New Canaan, CT 06840
- Type:
- Other
- Sq.Ft.:
- 8,286
- Status:
- Active
- Beds:
- 7
- Lot size:
- 4.43 Acres
- Year built:
- 1986
- Baths:
- 8.00
- MLS#:
- 170600189
- Subdivision:
- N/A
ADDITIONAL INFORMATION
Majestic, Magazine Featured Home in Highly Desired Neighborhood. Located on a serene country lane in a sought-after pastoral neighborhood, known for its historic estates, sits a magnificent brick manor house with exceptional beauty and design. This stunning property was featured as the cover story for Cottages & Gardens magazine's "Where the Lovelight Gleams", highlighting its unique renovation and decoration in the style of a 1920s David Adler architectural masterpiece. The exterior boasts an impressive allee of London Plane trees, a grand circular gravel driveway, vintage style roofline with corbels and slate roof, copper gutters and copper roofed dormers. Inside, the house features gorgeous custom French doors, transoms, arched doorways, handcrafted fireplace mantles and unique moldings, many of which were obtained from the original architectural catalogs favored by David Adler himself. The property spans over 4 acres and is surrounded by a perimeter fence and custom automated security gate, offering complete privacy. The backyard features an inground pool, mature landscaping, and a large athletic field. Additionally, there is an oversized, two-story barnlike shed, architecturally designed for the property.
$1,495,000
277 S Bald Hill Road New Canaan, CT 06840
- Type:
- Other
- Sq.Ft.:
- 4,128
- Status:
- Active
- Beds:
- 4
- Lot size:
- 4.31 Acres
- Year built:
- 1977
- Baths:
- 3.00
- MLS#:
- 170595493
- Subdivision:
- N/A
ADDITIONAL INFORMATION
Welcome to 277 South Bald Hill Road, a stunning center hall Colonial nestled in the picturesque town of New Canaan, CT. This spacious 4-bedroom, 2.5-bathroom home offers over 4128 square feet of beautifully designed living space, making it the perfect retreat for first home buyers, growing families, or those looking to escape the hustle and bustle of NYC.Situated on a sprawling 4.31-acre lot with tranquil pond views and lush landscaping, this property offers an idyllic setting for both relaxation and entertainment. The home's generous size rooms boast a seamless circular flow, and two cozy fireplaces in the living room and family room create inviting spaces to unwind.The renovated, expansive kitchen is a chef's dream, featuring stunning granite countertops, a large island, and a charming eat-in area. Elegant paneling in the dining room adds a touch of sophistication, perfect for hosting family dinners and gatherings. A private office off the kitchen provides the ideal workspace for those working from home.The family room's vaulted ceiling adds to the home's spacious atmosphere, while large windows throughout the home allow for an abundance of natural light to fill each room. Enjoy the peace and privacy that this beautiful home offer.Don't miss this incredible opportunity to own a piece of New Canaan's private landscape and open space. Schedule a viewing today to experience the beauty and charm of this stunning property for yourself.

The data relating to real estate for sale on this website appears in part through the SMARTMLS Internet Data Exchange program, a voluntary cooperative exchange of property listing data between licensed real estate brokerage firms, and is provided by SMARTMLS through a licensing agreement. Listing information is from various brokers who participate in the SMARTMLS IDX program and not all listings may be visible on the site. The property information being provided on or through the website is for the personal, non-commercial use of consumers and such information may not be used for any purpose other than to identify prospective properties consumers may be interested in purchasing. Some properties which appear for sale on the website may no longer be available because they are for instance, under contract, sold or are no longer being offered for sale. Property information displayed is deemed reliable but is not guaranteed. Copyright 2021 SmartMLS, Inc.
New Canaan Real Estate
The median home value in New Canaan, CT is $2,150,000. This is higher than the county median home value of $340,200. The national median home value is $219,700. The average price of homes sold in New Canaan, CT is $2,150,000. Approximately 72.71% of New Canaan homes are owned, compared to 21.29% rented, while 5.99% are vacant. New Canaan real estate listings include condos, townhomes, and single family homes for sale. Commercial properties are also available. If you see a property you’re interested in, contact a New Canaan real estate agent to arrange a tour today!
New Canaan, Connecticut has a population of 20,357. New Canaan is more family-centric than the surrounding county with 45.77% of the households containing married families with children. The county average for households married with children is 36.27%.
The median household income in New Canaan, Connecticut is $174,677. The median household income for the surrounding county is $89,773 compared to the national median of $57,652. The median age of people living in New Canaan is 43.2 years.
New Canaan Weather
The average high temperature in July is 85.6 degrees, with an average low temperature in January of 20 degrees. The average rainfall is approximately 50.1 inches per year, with 31.2 inches of snow per year.
