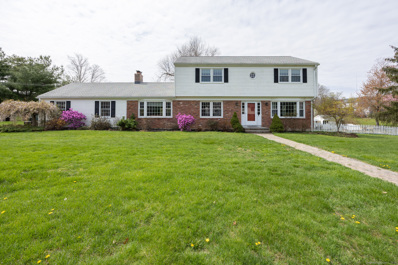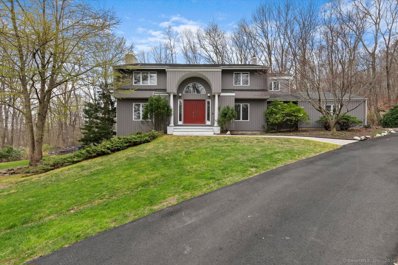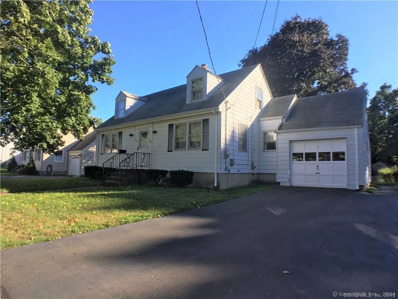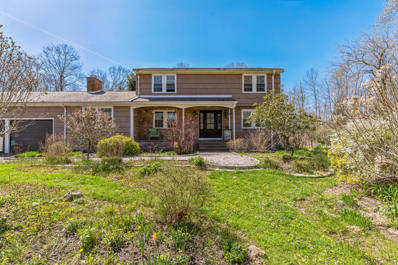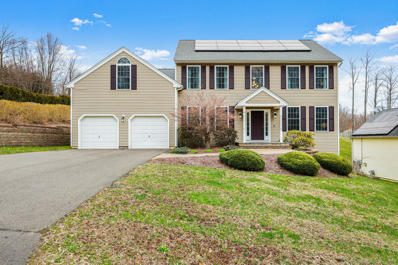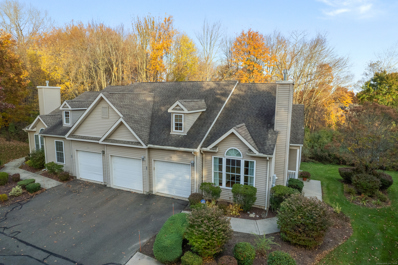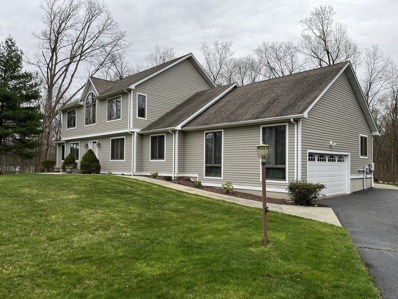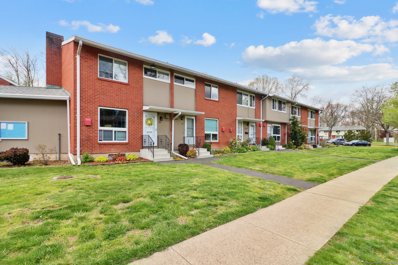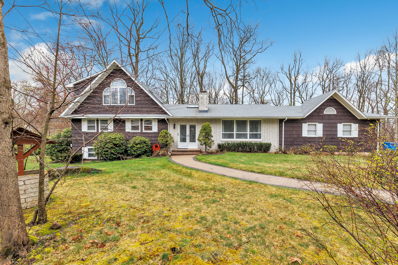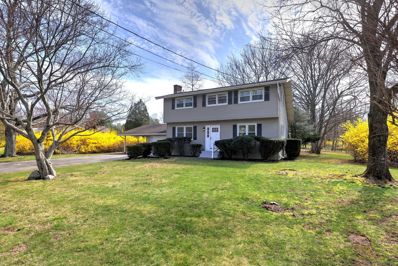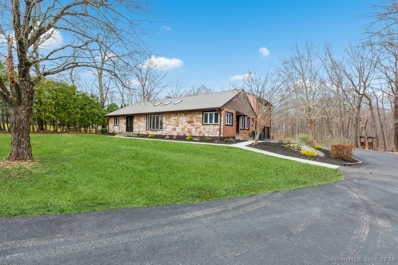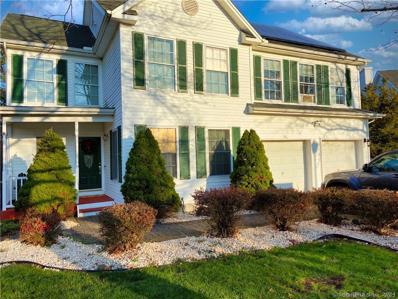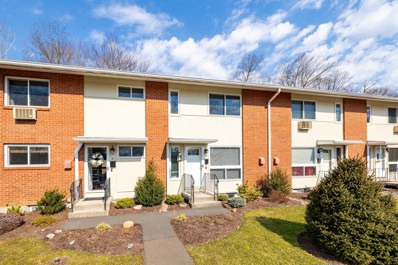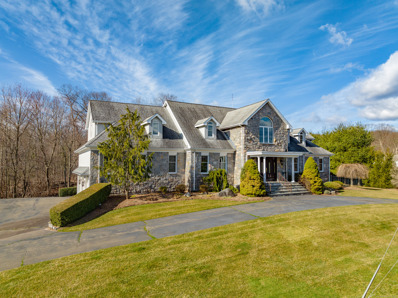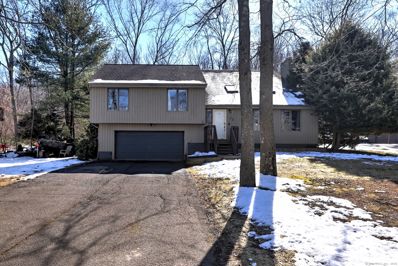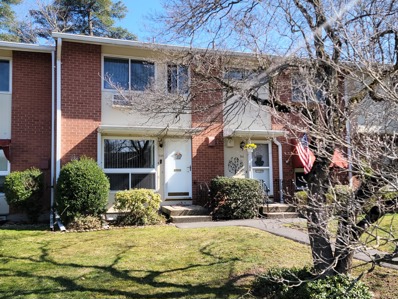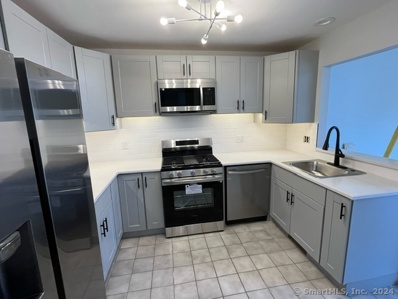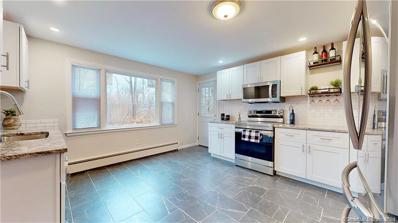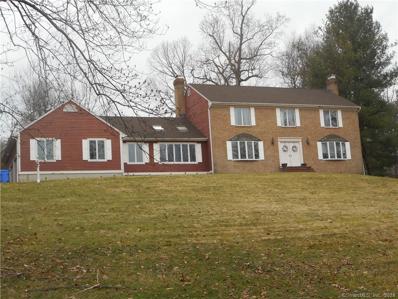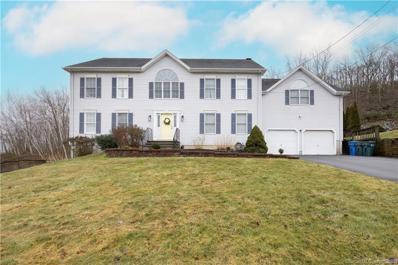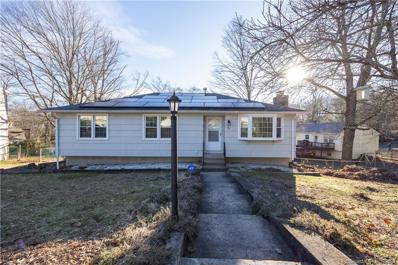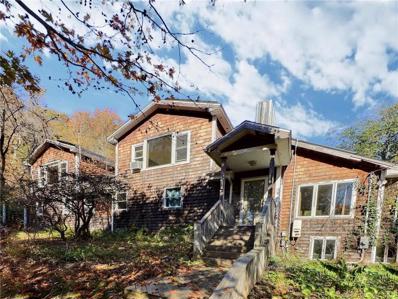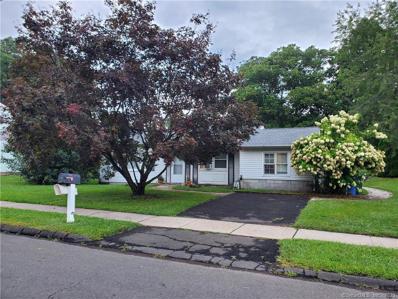Hamden CT Homes for Sale
$459,900
640 Still Hill Road Hamden, CT 06518
- Type:
- Other
- Sq.Ft.:
- 2,286
- Status:
- NEW LISTING
- Beds:
- 4
- Lot size:
- 0.69 Acres
- Year built:
- 1968
- Baths:
- 2.00
- MLS#:
- 24011436
- Subdivision:
- N/A
ADDITIONAL INFORMATION
A home with space for all! A classic 4-bedroom colonial nestled in the charming West Woods neighborhood of Hamden. From the spacious two-car garage to the convenient mudroom, returning to this cozy sanctuary will greet you with joy after a crazy day. Each room boasts ample space, illuminated by natural light streaming through thermopane windows. The family room exudes comfort with hardwood floors, a bay window, French doors opening to the screened porch, and a fireplace. The well-appointed kitchen features a large dining area, complemented by stylish cabinetry and granite countertops. The main level is completed by a front to back living room and dining room with built-ins. Upstairs you will find all 4 of the bedrooms, 2 of which rival as master suites in size and comfort. Hardwood flooring is through out in this home. The neighborhood boasts sidewalks and though the driveway is on Still Hill, the home faces Stonewall Drive, a non-through street. Down the road is the West Woods Elementary School with a playground, Sleeping Giant state park is down the street as are the highways and shopping/dining. Sellers are in the process of priming and painting bedrooms
$695,000
6 Hunting Ridge Hamden, CT 06518
- Type:
- Other
- Sq.Ft.:
- 4,500
- Status:
- Active
- Beds:
- 4
- Lot size:
- 0.92 Acres
- Year built:
- 1992
- Baths:
- 4.00
- MLS#:
- 24009224
- Subdivision:
- Mount Carmel
ADDITIONAL INFORMATION
This light-filled spacious and open home has been loved and is ready for its new owners! Plenty of room for a growing family, guests, live-in nanny or home offices or hobby rooms. Mechanicals are recently updated, including furnace, central air & hot water heater. Main floor features hardwood and tile floors. The living room stretches from front to back with a wood burning fireplace for those chilly nights. A formal dining room is easily accessed from both the living room and kitchen. Kitchen opens to a large eating area with sliders to a wrap around deck, also accessed from the living room, making entertaining a breeze. A convenient half bath is right off the foyer. Second floor has a Primary Suite with walk-in closet, two other bedrooms and a second full bath. There is a large loft space overlooking the foyer, perfect for an office or reading room. The entire second floor has brand new carpeting. Main and second floors have been freshly painted. Lower level features finished space for a multitude of uses. The bedroom and full bath on the lower level would make a nice space for guests or a nanny. The layout and size of this home makes for comfortable living. There are multiple closets and excellent storage throughout. Just bring your ideas for some updates to make it your dream home. Situated on a cul-de-sac with other large homes on large lots, it offers tranquility and privacy. Come see everything this property has to offer!
$312,000
106 Colonial Drive Hamden, CT 06518
- Type:
- Other
- Sq.Ft.:
- 1,128
- Status:
- Active
- Beds:
- 4
- Lot size:
- 0.3 Acres
- Year built:
- 1952
- Baths:
- 2.00
- MLS#:
- 170625883
- Subdivision:
- Whitneyville
ADDITIONAL INFORMATION
4 Bedroom Cape is being sold AS-IS! This 4 Bedroom Cape style home has rich hardwood floors, and all natural woodwork throughout. The bright and spacious eat in Kitchen has ample cabinets, The formal Living Room and MBR & other bedroom complete the main level. Upstairs are 2 more bedrooms with dog house dormers and built-ins. 2 full baths, one on each level. Updates include Central Air condenser (2017), Water Heater (2017), Leaf Filter Gutters Protection (2016), upgraded 100 AMP (2015), 2nd floor shower (2014) and mechanicals have been maintained. The Home needs some TLC but Very Clean. Close to everything Hamden Great Location! 24 Hours Notice due to Tenants!
$512,000
385 Hillfield Road Hamden, CT 06518
- Type:
- Other
- Sq.Ft.:
- 2,130
- Status:
- Active
- Beds:
- 3
- Lot size:
- 2,130 Acres
- Year built:
- 1972
- Baths:
- 3.00
- MLS#:
- 24011548
- Subdivision:
- N/A
ADDITIONAL INFORMATION
Discover the perfect blend of comfort and convenience at 385 Hillfield Road, Hamden, CT. This charming 3-bedroom, 2-bathroom house offers a welcoming space for anyone looking for a home. With ample parking and a spacious basement, this home meets all your practical needs while providing a cozy living environment. The property features an above-ground Doughboy pool, ideal for those hot summer days when a refreshing dip is just what you need. The 1800-square-foot dog run is a pet lover's dream, ensuring your furry friends have plenty of space to explore and play. The granite patio adds a touch of elegance to outdoor gatherings, making it a perfect spot for entertaining or simply enjoying a quiet evening under the stars. Living in this home means being part of a community with outstanding features. Nearby Slate School offers educational opportunities, while Wallingford Train Station and Pratt and Whitney Road bus stop ensure your commute is a breeze. Big Y World Class Market is just a short drive away for your shopping needs. Nature enthusiasts will appreciate the proximity to the Caribbean Conservation Trust park, offering a green escape from the hustle and bustle of daily life. This house is not just a place to live; it's a space to thrive. Whether hosting friends on your granite patio, enjoying a family swim in the pool, or taking your dog for an adventurous run, 385 Hillfield Road offers an unparalleled living experience that caters to all your needs.
$519,000
81 Talmadge Road Hamden, CT 06518
- Type:
- Other
- Sq.Ft.:
- 2,816
- Status:
- Active
- Beds:
- 3
- Lot size:
- 0.41 Acres
- Year built:
- 2007
- Baths:
- 3.00
- MLS#:
- 24009891
- Subdivision:
- N/A
ADDITIONAL INFORMATION
Masterfully crafted in 2007, this Center Hall Colonial boasts over 2,800 sqft and an optional fourth bedroom, blending elegance with modern comfort beautifully. Nestled in a peaceful residential area just minutes from Sleeping Giant State Park and a short drive to Yale University, this home greets you with a grand two-story foyer adorned with intricate trim and moldings that continue throughout. The property features high-performing solar panels (buyer to assume loan) and desirable utilities like natural gas, city water, city sewer, and central air. The heart of this home is its well-appointed kitchen, offering ample cabinetry with crown molding, stone countertops, a center island, and high-end appliances. The main level also includes a laundry room and attached garage just steps away for added convenience. The spacious family room is perfect for entertaining, featuring a cozy gas fireplace and elegant built-ins. Upstairs, you'll find a primary bedroom suite, two additional bedrooms, and a versatile 375 sqft two-room bonus area that could serve as a fourth bedroom. Step outside to a sizable composite deck overlooking the backyard, ideal for outdoor gatherings or relaxation. Low maintenance vinyl siding exterior! Full basement with walk-out & good ceiling height - great storage and future expansion options. Situated in the Morningview Estates neighborhood, this property offers peace of mind, convenience, and the perfect place to call home. Welcome to 81 Talmadge Rd!
- Type:
- Condo
- Sq.Ft.:
- 2,071
- Status:
- Active
- Beds:
- 2
- Year built:
- 2001
- Baths:
- 2.00
- MLS#:
- 24009849
- Subdivision:
- N/A
ADDITIONAL INFORMATION
Welcome home to The Summit at Hamden Hills, an active 55+ community centrally located in Hamden. This two bedroom, two full bath condo offers the finest in one-level living. Featuring hardwood flooring, an eat-in-kitchen with sliders out to your private deck overlooking a peaceful wooded area, primary bedroom with a full bath and walk-in-closet, a laundry room, central air, plus an attached two car garage, which is a rare find! Head downstairs to a spacious finished lower level that walks out to your backyard area. The basement also offers plenty of room for storage. This peaceful community is conveniently located just minutes from shops, restaurants and major highways, plus Quinnipiac, and Yale New Haven Hospital and Yale University are only a short drive away. Come explore this fantastic property and enjoy the luxury of condo living!
$675,000
131 W Meadow Road Hamden, CT 06518
- Type:
- Other
- Sq.Ft.:
- 3,348
- Status:
- Active
- Beds:
- 4
- Lot size:
- 0.96 Acres
- Year built:
- 1990
- Baths:
- 3.00
- MLS#:
- 24009673
- Subdivision:
- N/A
ADDITIONAL INFORMATION
Displaying a long, manicured, inviting front lawn, this 1990 single family colonial style home located in a great West Woods area, boasts over 3300 sq ft of living space, 4 bedrooms 2.5 bathrooms, a partially finished basement offering lots of room for entertainment and other activities. The main floor has an expansive kitchen including a center island with additional storage, a fireplace, pool view and adjoining formal dining room, a main level family room, laundry room and 2 car attached garage. This lovely home has so much to offer both inside and out! Situated on a large lot, the home has central air, solar panels and an inground pool to enjoy. From picnics and patio parties to elegant dinner parties, and intimate gatherings, the home is great for get-togethers of all types. Priced appropriately at $675k it will gain lots of attention and is selling "As Is." Within minutes of Quinnipiac University, two major highways and is only an hour or two from New York City, Boston, and the Berkshires...This beauty is a must see!
$145,000
87 Worth Avenue Hamden, CT 06518
- Type:
- Condo/Townhouse
- Sq.Ft.:
- 1,500
- Status:
- Active
- Beds:
- 2
- Year built:
- 1968
- Baths:
- 2.00
- MLS#:
- 24010153
- Subdivision:
- Centerville
ADDITIONAL INFORMATION
Fabulous Townhouse, with 2 decks facing the back yard with electric awning, Country Style Living in a Village, friendly and convenient location, close to everything: city buses, near doctor offices, restaurants. The layout is beautiful with a sunny morning kitchen, living area faces west with a deck directly from the living room , this level also has a half bathroom. The second floor has a spacious master bedroom AND another bedroom , full bathroom Please note this is a CASH - ONLY TRANSACTION. Financing is not available . Prospective buyers will need approval from the Co-op Board, and renting is NOT permitted. This Village Style living is delightful and easy going.
$675,900
575 W Todd Street Hamden, CT 06518
- Type:
- Other
- Sq.Ft.:
- 3,832
- Status:
- Active
- Beds:
- 4
- Lot size:
- 1.4 Acres
- Year built:
- 1970
- Baths:
- 4.00
- MLS#:
- 24010149
- Subdivision:
- Mount Carmel
ADDITIONAL INFORMATION
Location location location! Your dream home is located in the highly sought-after Mt. Carmel/West Woods section of Hamden. This spacious 5-bedroom, 4-bathroom residence boasts over 3800 sq ft of living space, nestled on a private 1.4-acre lot with a picturesque circular driveway leading to a generous 4-car garage. Upon entry, be greeted by elegant white marble flooring and abundant natural light, adding to the home's charm and warmth. Cozy up during cold winter nights beside one of the fireplaces, or indulge your culinary passions in the kitchen featuring granite countertops and stainless steel appliances. Whether you're entertaining guests or seeking tranquility, this home offers the perfect balance. 4 Zone heat with smart thermostats. Recent updates include new mechanicals such as furnace, well pump, and wiring, along with a newer septic system and water tank. With a new roof on the front garage and family room chimney with a fireplace with a blower which heats 2200 sq ft, this home offers both luxury and peace of mind. Fully finished lower level with walk out with in-law or extended family possibilities. Welcome home! AGENT OWNER
$399,000
25 Russo Drive Hamden, CT 06518
- Type:
- Other
- Sq.Ft.:
- 1,770
- Status:
- Active
- Beds:
- 3
- Lot size:
- 0.47 Acres
- Year built:
- 1960
- Baths:
- 2.00
- MLS#:
- 24009531
- Subdivision:
- Mount Carmel
ADDITIONAL INFORMATION
This beautifully remodeled home is ready for its new owners! Located in the desirable Mt. Carmel section of Hamden, it offers a sense of belonging from the moment you enter the neighborhood. The inviting living room with a fireplace welcomes you, leading to a formal dining area, all featuring hardwood flooring. Just a couple of steps up, you'll find the newly remodeled eat-in kitchen with white cabinets, stainless steel appliances, and backyard access. Additionally, there is a newly remodeled full bath off the kitchen. Moving up to the second level, you'll find three spacious bedrooms with large closets, hardwood flooring, and another newly remodeled full bath with a tub. The lower level is heated and features new vinyl plank flooring, providing a great space for an office or playroom. There is also a laundry area, plenty of storage, and access to the backyard. The home boasts hardwood flooring (just redone) throughout the first and second floors (except for the bathrooms), as well as new windows (2024). With a newly installed Boiler (2024) recessed lighting (2024) throughout and brand new front and back doors, there is nothing left for you to do except decorate and start enjoying your new home! SS appliances in! Minutes to Quinnipiac university, shopping and restaurants.
$655,000
147 Birchwood Drive Hamden, CT 06518
- Type:
- Other
- Sq.Ft.:
- 3,244
- Status:
- Active
- Beds:
- 3
- Lot size:
- 1.51 Acres
- Year built:
- 1985
- Baths:
- 3.00
- MLS#:
- 24008308
- Subdivision:
- Mount Carmel
ADDITIONAL INFORMATION
Newly remodeled brick ranch located at the end of a cul-de-sac on a wooded to that backs to open space. Newly remodeled kitchen, baths, flooring, paint, roof, windows, driveway and more. There is a front to back Livingroom with vaulted ceilings, skylights and raised hearth stone fireplace. Primary bedroom suite with new bath with large double shower head tile shower. Other features include central air, 640 sqft bonus room over garage, private deck and more
$500,000
120 Glen Ridge Road Hamden, CT 06518
- Type:
- Other
- Sq.Ft.:
- 2,243
- Status:
- Active
- Beds:
- 3
- Lot size:
- 0.33 Acres
- Year built:
- 2001
- Baths:
- 3.00
- MLS#:
- 24007326
- Subdivision:
- N/A
ADDITIONAL INFORMATION
Welcome home to this beautiful colonial located on a Cul-De-Sac just 15 min. to Yale, 10 min to Quinnipiac.The minute you walk in this sun drenched 4 BR 2.5 bath amazing 2243 sq ft house, you will know you're home. Huge great room with cathedral ceiling greet you with grand staircase. Venture past the kitchen and a fireplace opens to an oversized family room, newer stainless appliances in the kitchen with tons of natural light beaming through the French doors leading to the large deck. Formal dining room overlooks koi pond filled with auto feeder and Koi fish. Enormous primary bedroom on 2fl with bathroom and walk in closet. The 2nd floor landing is where you will find brand new hardwood floors and the closet for laundry. There is a huge basement if you need more space. 2 car garage, Gas heat, Central Air, With plenty of living space, this home is perfect for entertaining. House is automated so lights are programmed. whole home air purifier installed in heat/central air system. Enjoy the nearby shopping, dining, bus & library. This is a 4 bedroom home- the MLS records are incorrect and will not allow the correction, shown as a office in description
$169,900
29 Centerbrook Road Hamden, CT 06518
- Type:
- Condo/Townhouse
- Sq.Ft.:
- 1,200
- Status:
- Active
- Beds:
- 3
- Year built:
- 1965
- Baths:
- 2.00
- MLS#:
- 24007316
- Subdivision:
- Centerville
ADDITIONAL INFORMATION
Meticulously maintained Meadowbrook unit offering modern conveniences mixed with classic charm. Updated kitchen features newer cabinetry, stainless steel appliances and granite counters, making every meal prep a delight. Living room with a shiplap inspired accent wall is open to the dining area, perfect for entertaining. An updated half bathroom completes the main level. Upstairs, you will find 3 generously sized bedrooms and a renovated full bathroom. Patio outside backs up to wooded area and has great privacy! Hardwood flooring throughout, central air, full basement with hatchway can be used as flex space or storage. This unit offers effortless living with easy access to nearby amenities ensuring a lifestyle of convenience! CASH SALE ONLY, Owner MUST occupy the Unit, NO Rentals allowed. See agent remarks for further details. Welcome home!
$975,000
4 Lancelot Way Hamden, CT 06518
- Type:
- Other
- Sq.Ft.:
- 6,598
- Status:
- Active
- Beds:
- 4
- Lot size:
- 1.21 Acres
- Year built:
- 2000
- Baths:
- 4.00
- MLS#:
- 24005023
- Subdivision:
- Mount Carmel
ADDITIONAL INFORMATION
This spectacular 5,598 square foot 4 bedroom, 4 Bathroom home built by a custom home builder as a personal residence. Wonderfully maintained, with high end finishes. Main Floor Primary Bedroom. Furnace is 2 years old, Radiant heat throughout the first floor and two rooms on second floor, generator, central vacuum, Irrigation system on separate well, foyer chandelier on pully system for easy access. Walkout basement has full kitchen and bath. Fenced yard, beautiful pool area with patio, beautiful pond and waterfall. Great for entertaining.
$419,900
72 Hideaway Lane Hamden, CT 06518
- Type:
- Other
- Sq.Ft.:
- 1,676
- Status:
- Active
- Beds:
- 3
- Lot size:
- 0.32 Acres
- Year built:
- 1985
- Baths:
- 2.00
- MLS#:
- 24004973
- Subdivision:
- Mount Carmel
ADDITIONAL INFORMATION
Outstanding Custom Designed Contemporary Split Level located in the sought after Westwood's Section of Mount Carmel. This 3 Bedroom, 2 Full bath home has hardwood and bamboo floors. The moment you enter the living room you will be taken back by the lovely beamed cathedral ceiling and lofted family room that has skylights, fireplace and private deck which overlooks the formal living room. The appliance kitchen was recently remodeled and offers you newer stainless appliances, granite counter and granite island on a bamboo floor! Next is the bedroom level where you will enter the master with private bath 10' x 5' and two other generous sized bedrooms. All bedrooms have ceiling fans and the main family remodeled bath has a tub. The lower level is partially finished and has a utility area. Here is where there is the updated 2022 gas boiler, 2018 air conditioning and a gas hot water tank. Outside are two decks and an 18' round above ground pool and a new shed. The one layer 40 year architectural roof was installed in 2008 and the new composite desks were installed in 2018. Finally, for the pets, there is an underground pet fence bordering the entire property. Come one, come all, before it is gone. You will not want to miss this very special offering. Close to conversation area, walking trails, Quinnipiac University and Sleeping Giant State Park.
- Type:
- Condo/Townhouse
- Sq.Ft.:
- 1,200
- Status:
- Active
- Beds:
- 2
- Year built:
- 1975
- Baths:
- 2.00
- MLS#:
- 24003664
- Subdivision:
- N/A
ADDITIONAL INFORMATION
Charming 2 bedroom townhouse. Freshly painted through out. Kitchen is updated with new appliances and tiled floors. Hardwoods through out living spaces and bedrooms. Basement is fully finished and currently used as family room. Bedrooms are spacious with tall ample closet space. HOA includes Heat, Water, Sewer, Ground Maintenance, Snow Removal, Taxes, Trash. A minimum salary of $40,000 per year and credit score of 740 required. CASH SALE ONLY, OWNER MUST LIVE IN UNIT, NO RENTALS.
- Type:
- Condo
- Sq.Ft.:
- 1,288
- Status:
- Active
- Beds:
- 3
- Year built:
- 1991
- Baths:
- 3.00
- MLS#:
- 24002681
- Subdivision:
- Mount Carmel
ADDITIONAL INFORMATION
Experience unparalleled uniqueness in this completely renovated end unit townhouse at Mount Carmel in Hamden, CT. Step into a bright and spacious foyer, setting the stage for the remarkable features within. Follow the beautiful gleaming newly laid hardwood flooring through the main level which dazzles with a living room/dining room combination boasting a fireplace, cathedral ceilings, and sliders leading to an expansive deck. The galley kitchen is fully equipped with modern appliances and a pantry closet. Featuring a distinctive reverse living design, the finished walk-out lower level houses the bedrooms, each with 9ft ceilings and its own full bath, including a primary bedroom with three closets and a private full bath. Ascend the elegant wrap-around staircase to discover two loft spaces and a great room, offering versatility for potential use as a third bedroom. With a coveted 2-car attached garage, this home is primed for comfort and convenience. Nestled in a quaint 9-unit complex, its central location provides easy access to Quinnipiac and Yale University, while the nearby Farmington Canal offers outdoor recreational opportunities. Don't miss out on this exceptional opportunity to own a truly unique residence.
$479,000
804 Still Hill Road Hamden, CT 06518
- Type:
- Other
- Sq.Ft.:
- 2,273
- Status:
- Active
- Beds:
- 5
- Lot size:
- 0.92 Acres
- Year built:
- 1969
- Baths:
- 3.00
- MLS#:
- 170624705
- Subdivision:
- Mount Carmel
ADDITIONAL INFORMATION
Welcome home to your 5-bedroom 2.5 bath completely renovated BRAND NEW KITCHEN WITH GRANITE COUNTERTOPS, ALL NEW WINDOWS THROUGHOUT, NEW MASTER BATHROOM, GUTTERS, SEPTIC TANK, LEACHING FIELDS, SUMP PUMP- Walk into the front entrance to your spacious colonial to your front to back living room with a wood burning fireplace. You will pass your dining room on the right that flows into the Brand-new renovated kitchen with plenty of cabinet space and gorgeous granite countertops. Half bath on first floor. Hardwood floors throughout. When you walk up the stairs, you have all 5 spacious bedrooms on one level. the master bedroom is to your left with a walk-in closet, an additional closet and a beautifully remodeled Master bathroom. Down the hall you have the additional oversized 4 bedrooms, and a full bathroom. Attic storage and 2 car oversized garage- endless space and storage. All you need is the moving truck to pull up, unload and relax!
$549,000
85 W Meadow Road Hamden, CT 06518
- Type:
- Other
- Sq.Ft.:
- 4,375
- Status:
- Active
- Beds:
- 5
- Lot size:
- 0.97 Acres
- Year built:
- 1988
- Baths:
- 5.00
- MLS#:
- 170618696
- Subdivision:
- N/A
ADDITIONAL INFORMATION
Great location in the heart of West Woods highlighted by long sloping front lawn. 5 bedrooms and 4 1/2 baths. Bedroom on first floor with adjacent full bath is ideal for extended family. 3 car attached garage. The Primary bath is brand new and just completed. Entire rear yard fencing and inground pool for those hot summer days. Main level family room. Large lower level rec room has full bath. 2 fireplaces, one is propane fueled (currently no tank). Short drive to public golf course, shopping and major highways.
$549,900
24 Quarry Lane Hamden, CT 06518
- Type:
- Other
- Sq.Ft.:
- 3,769
- Status:
- Active
- Beds:
- 4
- Lot size:
- 1.6 Acres
- Year built:
- 2000
- Baths:
- 4.00
- MLS#:
- 170618658
- Subdivision:
- Mount Carmel
ADDITIONAL INFORMATION
Nestled at the end of a serene cul-de-sac, this 4 bedroom, 2.5 bath colonial boasts modern comfort and timeless charm. As you enter through the welcoming foyer, you'll be embraced by the warm ambiance and thoughtful design that flows seamlessly throughout the home. The spacious living areas are bathed in natural light, creating a bright and inviting atmosphere. The heart of the home is the well-appointed kitchen, complete with modern appliances, granite counter tops, a beautiful island and a convenient layout that caters to both functionality and style. The living room, a harmonious extension of the kitchen, provides an ideal space for relaxation and entertainment. Upstairs, the four bedrooms offer a private retreat for every member of the household. The primary suite, a serene escape, welcomes you with 2 rooms, private bath and walk in closets, providing ample storage for every need. Additional bedrooms are spacious and versatile to accommodate various needs. A unique highlight of this property is the separate 1 bedroom, 1 bath in-law suite, offering both privacy and convenience. The lower level affords a ton of storage, could be used as a gym, home office or workshop. There is a 2 car garage, affording plenty of additional storage.This home features natural gas heating, Central A/C and so much more.
$350,000
94 Melrose Drive Hamden, CT 06518
- Type:
- Other
- Sq.Ft.:
- 1,386
- Status:
- Active
- Beds:
- 3
- Lot size:
- 0.25 Acres
- Year built:
- 1976
- Baths:
- 2.00
- MLS#:
- 170617333
- Subdivision:
- N/A
ADDITIONAL INFORMATION
Welcome to this private, at-the-end-of-a-cul-de-sac, energy-efficient home completely remodeled with a newer roof, newer windows, a deck, and two split A/C/heating systems. On the first floor, you will find three freshly painted bedrooms with built-in closets, a remodeled bathroom with an Alexa-activated speaker in the exhaust fan, and a remodeled Eat-in kitchen with a stove and hidden exhaust fan on a center island. Recessed lights were installed throughout the house. Walk out to a deck overlooking the fenced backyard. Enjoy a completely remodeled walk-out basement with an office, a bedroom with a waking closet, and a new bathroom with a walking-in shower. Walk to a beautiful garden with a firepit/seating area and a mature strawberry garden. This home is ready to go. Additionally this home features solar electricity. Call now for your own viewing today!
$598,999
166 Rocky Top Road Hamden, CT 06518
- Type:
- Other
- Sq.Ft.:
- 2,456
- Status:
- Active
- Beds:
- 4
- Lot size:
- 4.64 Acres
- Year built:
- 1976
- Baths:
- 3.00
- MLS#:
- 170608784
- Subdivision:
- Mount Carmel
ADDITIONAL INFORMATION
Tucked away on nearly 5 acres of land, this massive 3 bedroom, 2 bathroom house provides plenty of privacy and tranquility. Conveniently located just 10 minutes from the heart of Hamden and 8 minutes from Quinnipiac University, it offers the perfect blend of seclusion and easy access to local amenities. This estate is secluded, set back from intrusive neighbors. Stepping into the home's center, you're greeted by a striking floor-to-ceiling fireplace, fostering a warm and cozy atmosphere. The gourmet kitchen features top-of-the-line appliances and generous counter space, making cooking a delight. Whether cooking for a large party or a family dinner, this kitchen won't disappoint. The main bedroom upstairs includes a jacuzzi tub and a balcony that offers a captivating view of the surrounding land. This is the ideal place to enjoy a quiet morning cup of coffee or a relaxing evening glass of wine. Outside, a sizeable porch presents a sweeping view of the expansive backyard; a perfect spot to spend calm evenings indulging in nature's beauty. This home serves as the ideal escape from city life or as a potential AIRBNB. Don't pass up the chance to transform this space into your personal sanctuary.
$329,000
45 Tanglewood Drive Hamden, CT 06518
- Type:
- Other
- Sq.Ft.:
- 1,224
- Status:
- Active
- Beds:
- 3
- Lot size:
- 0.23 Acres
- Year built:
- 1981
- Baths:
- 1.00
- MLS#:
- 170598980
- Subdivision:
- Mount Carmel
ADDITIONAL INFORMATION
Looking to downsize, for that starter home or condo alternative.. look no further here it is! Perfect opportunity to own this ranch in beautiful Mount Carmel location. Featuring 3 bedrooms, 1 bath, oversized kitchen, living room and family room this cutie offers over 1200 sq ft of living space. Enjoy outdoor entertainment in the nice sized backyard & brick patio. Located mins to Wilbur Cross and Merritt Parkway makes commuting to NYC & Boston very convenient. SOLD AS IS, WHERE IS. INSPECTIONS FOR INFORMATIONAL PURPOSES ONLY

The data relating to real estate for sale on this website appears in part through the SMARTMLS Internet Data Exchange program, a voluntary cooperative exchange of property listing data between licensed real estate brokerage firms, and is provided by SMARTMLS through a licensing agreement. Listing information is from various brokers who participate in the SMARTMLS IDX program and not all listings may be visible on the site. The property information being provided on or through the website is for the personal, non-commercial use of consumers and such information may not be used for any purpose other than to identify prospective properties consumers may be interested in purchasing. Some properties which appear for sale on the website may no longer be available because they are for instance, under contract, sold or are no longer being offered for sale. Property information displayed is deemed reliable but is not guaranteed. Copyright 2021 SmartMLS, Inc.
Hamden Real Estate
The median home value in Hamden, CT is $204,000. This is lower than the county median home value of $215,000. The national median home value is $219,700. The average price of homes sold in Hamden, CT is $204,000. Approximately 59.65% of Hamden homes are owned, compared to 32.22% rented, while 8.13% are vacant. Hamden real estate listings include condos, townhomes, and single family homes for sale. Commercial properties are also available. If you see a property you’re interested in, contact a Hamden real estate agent to arrange a tour today!
Hamden, Connecticut 06518 has a population of 61,493. Hamden 06518 is more family-centric than the surrounding county with 28.24% of the households containing married families with children. The county average for households married with children is 26.78%.
The median household income in Hamden, Connecticut 06518 is $74,281. The median household income for the surrounding county is $64,872 compared to the national median of $57,652. The median age of people living in Hamden 06518 is 37.4 years.
Hamden Weather
The average high temperature in July is 84.8 degrees, with an average low temperature in January of 19.5 degrees. The average rainfall is approximately 49.4 inches per year, with 31 inches of snow per year.
