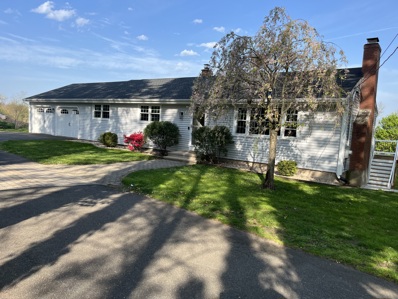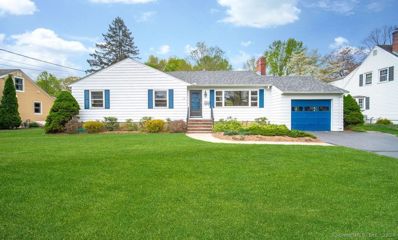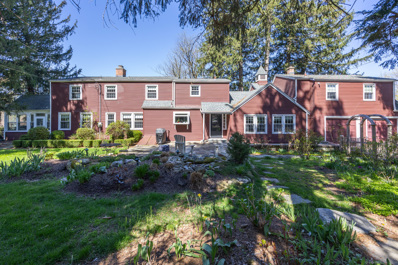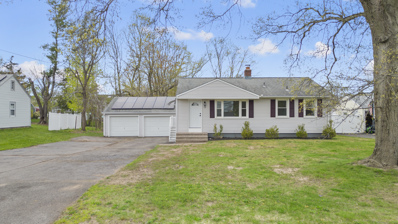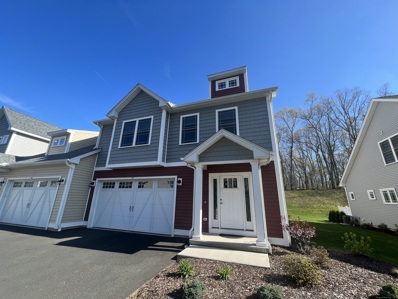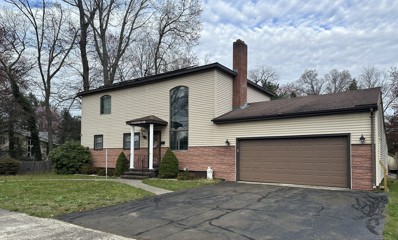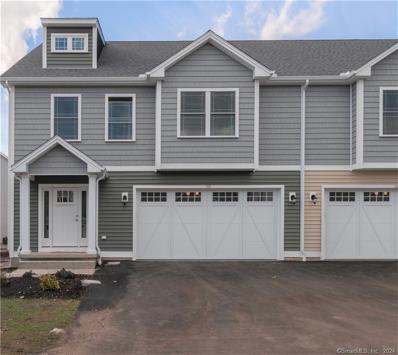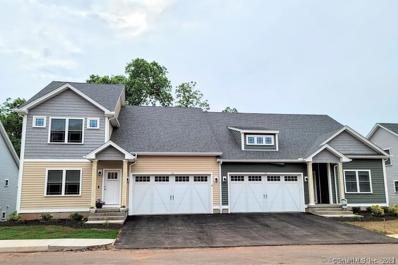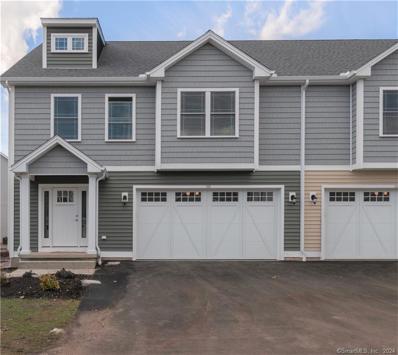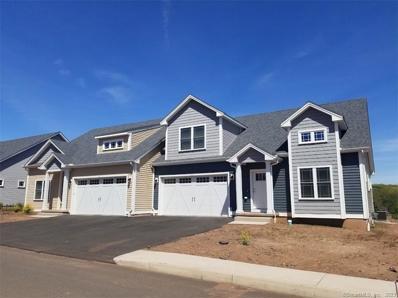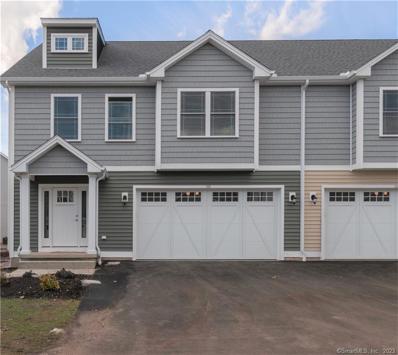North Haven CT Homes for Sale
- Type:
- Other
- Sq.Ft.:
- 2,704
- Status:
- NEW LISTING
- Beds:
- 3
- Lot size:
- 0.93 Acres
- Year built:
- 1965
- Baths:
- 3.00
- MLS#:
- 24015016
- Subdivision:
- N/A
ADDITIONAL INFORMATION
Embrace the breathtaking beauty of mountain vistas from the comfort of your own home. Welcome to this exquisite 3-bedroom, 2 1/2-bathroom residence, where luxury meets tranquility. Nestled on a generous 0.93-acre lot, this property offers unparalleled comfort style and amazing sunrise/sunsets. Spacious 2600 plus square feet of living space, immaculate hardwood floors and elegant tile throughout. Bright and inviting eat-in kitchen with solid wood cabinets and quartz countertops. Lower level walkout, perfect for entertainment or relaxation. Refinished double deck, ideal for outdoor dining and gatherings. Two car garage, newer roof and central air for enhanced comfort and peace of mind. Step into your private paradise with fire pit and unwind amidst meticulously maintained landscaping. Delight in leisurely afternoons by the in-ground pool, with crystal-clear water maintained by a salt system for effortless enjoyment. Create lasting memories in this refreshing retreat on hot summer days. Conveniently located in a sought-after neighborhood, this home offers a perfect balance of tranquility and accessibility. With easy access to amenities, schools, shopping centers and major highways. Major renovations to the pool, roof, siding, gutters, windows, doors, and the addition of a wood-burning insert ensure modern comfort and efficiency.
- Type:
- Other
- Sq.Ft.:
- 1,304
- Status:
- Active
- Beds:
- 3
- Lot size:
- 1.15 Acres
- Year built:
- 1959
- Baths:
- 1.00
- MLS#:
- 24015261
- Subdivision:
- Clintonville
ADDITIONAL INFORMATION
Enjoy 1 level living in this one owner 3 bedroom ranch style home located in a desirable residential neighborhood centrally located in town. This home features an open living room (with fireplace) dining room concept, an eat-in kitchen with newer stainless steel appliances and access to the rear yard, 1 full bathroom with a double vanity, stall shower and a tub for taking a bath. Full unfinished lower level with ample storage space, mechanicals and laundry hookups. Newly finished hardwood floors and a freshly painted interior complete the main level of the home. Additionally, this home offers an oversized lot (1.15 acre), central air conditioning (2012), Gas mechanicals (2012), newer roof (2016) and a 1 car attached garage. Great proximity to Clintonville elementary school, the center of town with local shops and eateries and to I-91 and the Merritt Parkway.
$579,900
17 Jansen Lane North Haven, CT 06473
- Type:
- Other
- Sq.Ft.:
- 2,637
- Status:
- Active
- Beds:
- 4
- Lot size:
- 0.51 Acres
- Year built:
- 1937
- Baths:
- 4.00
- MLS#:
- 24011588
- Subdivision:
- N/A
ADDITIONAL INFORMATION
Step into the embrace of countryside charm with this captivating farmhouse-style Cape, nestled on a secluded, highly coveted street. Seamlessly blending old-world charm with modern comforts, this home offers a serene retreat for you and your guests. Once inside discover magnificent wood floors leading the way, guiding your gaze upwards to the cathedral ceilings adorned with sunlight streaming through luminous windows, with views of the serene pond and lush gardens. With 4 bedrooms and 3 full baths plus 1 half bath, there's ample space to relax and unwind. Entertain in the farm-style kitchen and dining room, perfect for gatherings of all sizes. After dinner, retreat to the sitting room with rustic wide plank floors and a cozy fireplace. The main floor boasts a convenient bedroom with an adjacent shower and half bath, perfect for guests or as a flexible home office space. Upstairs, the primary suite offers a private sanctuary with tranquil views of sunrises and sunsets. Above the 2-car garage awaits a potential space for an in-law apartment, providing separate accommodations while still connected to the heart of the home. Outside, the backyard beckons as a tranquil oasis for playing, gardening, or simply enjoying the fresh air. This isn't just a house; it's a sanctuary-a place to gather, grow, and create lasting memories. Embrace the opportunity to make this extraordinary property your own, and step into a world where the door is always open, and the welcome is always warm.
$425,000
13 Norway Road North Haven, CT 06473
- Type:
- Other
- Sq.Ft.:
- 1,248
- Status:
- Active
- Beds:
- 3
- Lot size:
- 0.3 Acres
- Year built:
- 1954
- Baths:
- 2.00
- MLS#:
- 24013860
- Subdivision:
- Augerville
ADDITIONAL INFORMATION
Welcome to this newly renovated 3-bedroom ranch with 2 full bathrooms and a 2-car attached garage! This house is conveniently located near the Merritt Parkway, Wilbur Cross Parkway, and shopping areas. The entire house has been freshly painted. The kitchen has brand-new cabinets, quartz countertops, and stainless steel appliances. The hardwood floors have been sanded and stained throughout the entire house. New lighting fixtures have been installed throughout, and the bathrooms have been fully renovated. The laundry room connection is in the basement, along with a sump pump for water damage prevention. The house has a brand-new electrical panel, central heating, and cooling. Additionally, solar panels are installed on the roof of the garage. These panels were installed in 2017 and cost $53.75 monthly. The solar panel contract is in effect until 2037, generating approximately 450W of energy per month.
- Type:
- Condo
- Sq.Ft.:
- 2,426
- Status:
- Active
- Beds:
- 4
- Year built:
- 2022
- Baths:
- 3.00
- MLS#:
- 24013560
- Subdivision:
- Montowese
ADDITIONAL INFORMATION
Welcome to Pierpont Hill, a brand new subdivision of luxury duplexes. Built on a beautiful site as next generation, energy-efficient homes. Fantastic open floor plan with sprawling combination of high-ceiling great room, fully equipped eat-in kitchen and dining room with extra large pantry. Nice high quality water-proof vinyl throughout first floor. The 2nd floor is equally impressive with 4 spacious, well-lit bedrooms, especially primary suite. Each bedroom with 2 double closets. Primary bath and jack-and-jill bath are also of good sizes. Huge basement great for storage and 2 car garage complete the picture. This represents a care-free living in a great community only 7 minute drive to I-91, 18 minutes to Metro North in New Haven and 40 minutes to Hartford.
- Type:
- Other
- Sq.Ft.:
- 2,842
- Status:
- Active
- Beds:
- 3
- Lot size:
- 0.36 Acres
- Year built:
- 1960
- Baths:
- 3.00
- MLS#:
- 24011823
- Subdivision:
- N/A
ADDITIONAL INFORMATION
This is a must see unique home. Walking in you will notice the cathedral ceilings and a custom staircase. The cozy family room leads into the kitchen. Behind the kitchen is a grand bonus room with plenty of space for entertaining. The upstairs loft is a great space for an office or to cozy up and read a good book. Through the barn doors is the primary bedroom with walk in closet, attached bathroom and balcony. The attached garage is a mechanics dream, 6 car with an additional detached garage in the back yard. The basement has additional finished space. The backyard has 2 sheds and a large deck. Professional pictures coming soon.
- Type:
- Condo
- Sq.Ft.:
- 2,370
- Status:
- Active
- Beds:
- 4
- Year built:
- 2024
- Baths:
- 3.00
- MLS#:
- 170621724
- Subdivision:
- N/A
ADDITIONAL INFORMATION
Introducing additional units to be built at Pierpont Hillâs next generation of cleaner, energy-efficient electric-powered duplex homes! This non-age restricted community has all the luxuries of todayâs standards in a home, along with the ease of outdoor maintenance free living and energy efficient built homes. Offering four models to choose from, there is certainly a layout that will match your needs, whether it's a first floor ownerâs suite or all bedrooms located on the upper level. This Patton model consists of a kitchen in the heart of the living space which opens to the great room and the dining room. Retire to the upper level where all of your sleeping quarters are located, including the owners bedroom with full bathroom, three additional bedrooms and laundry room. Located 7 minutes from I-91, 18 minutes to Metro North in New Haven and 40 minutes to Hartford. Located at GPS 23 Benedict Drive, North Haven. The photos, rendering and floor plans substantially represent the model depicted and are for marketing purposes only. Photos may show optional items at additional cost. The specification sheet supersedes all artistic renderings and photos. All specifications are subject to change without notice. Model Home is located at 137 Mulholland Way, North Haven.
- Type:
- Condo
- Sq.Ft.:
- 1,906
- Status:
- Active
- Beds:
- 3
- Year built:
- 2024
- Baths:
- 3.00
- MLS#:
- 170621719
- Subdivision:
- N/A
ADDITIONAL INFORMATION
Introducing additional units to be built at Pierpont Hill's next generation of cleaner, energy-efficient electric-powered duplex homes! This community has all the luxuries of today's standards in a home, along with the ease of outdoor maintenance free living and energy efficient built homes. Offering four models to choose from, there is certainly a layout that will match your needs, whether it's a first floor owner's suite or all bedrooms located on the upper level. This Stiles model consists of a kitchen island which is the heart of the home to gather and entertain, while open to the great room further enhance the livability of the design. Retire to your first floor owner's bedroom with full bath and granite vanity. The two bedrooms on the second level allow for additional space for family or guests. Located 7 minutes from I-91, 18 minutes to Metro North in New Haven and 40 minutes to Hartford. Located at GPS 23 Benedict Drive, North Haven. The photos, rendering and floor plans substantially represent the model depicted and are for marketing purposes only. Photos may display optional items at additional cost. The specification sheet supersedes all artistic renderings and photos. All specifications are subject to change without notice. Model Home is located at 137 Mulholland Way, North Haven.
- Type:
- Condo
- Sq.Ft.:
- 2,370
- Status:
- Active
- Beds:
- 4
- Year built:
- 2024
- Baths:
- 3.00
- MLS#:
- 170621722
- Subdivision:
- N/A
ADDITIONAL INFORMATION
Introducing additional units to be built at Pierpont Hillâs next generation of cleaner, energy-efficient electric-powered duplex homes! This non-age restricted community has all the luxuries of todayâs standards in a home, along with the ease of outdoor maintenance free living and energy efficient built homes. Offering four models to choose from, there is certainly a layout that will match your needs, whether it's a first floor ownerâs suite or all bedrooms located on the upper level. This Patton model consists of a kitchen in the heart of the living space which opens to the great room and the dining room. Retire to the upper level where all of your sleeping quarters are located, including the owners bedroom with full bathroom, three additional bedrooms and laundry room. Located 7 minutes from I-91, 18 minutes to Metro North in New Haven and 40 minutes to Hartford. Located at GPS 23 Benedict Drive, North Haven. The photos, rendering and floor plans substantially represent the model depicted and are for marketing purposes only. Photos may show optional items at additional cost. The specification sheet supersedes all artistic renderings and photos. All specifications are subject to change without notice. Model Home is located at 137 Mulholland Way, North Haven.
- Type:
- Condo
- Sq.Ft.:
- 1,967
- Status:
- Active
- Beds:
- 3
- Year built:
- 2024
- Baths:
- 3.00
- MLS#:
- 170589262
- Subdivision:
- N/A
ADDITIONAL INFORMATION
Inquire today to find out the details about our Quick Delivery Unit! Introducing additional units to be built at Pierpont Hill's next generation of cleaner, energy-efficient electric-powered duplex homes! This community has all the luxuries of today's standards in a home, along with the ease of outdoor maintenance free living and energy efficient built homes. This Bradley model is designed with space for all, including the open layout, cathedral ceilings and half wall overlook from landing on second level. The Owner's suite on the main floor is tucked away, yet steps from the main living area. The second level consists of space for a sitting area, as well as, two additional bedrooms and a full bathroom. Located 7 minutes from I-91, 18 minutes to Metro North in New Haven and 40 minutes to Hartford. The photos, rendering and floor plans substantially represent the model depicted and are for marketing purposes only. Photos used may reflect optional items on previously closed units at additional cost. The specification sheet supersedes all artistic renderings and photos. All specifications are subject to change without notice. Located at GPS 23 Benedict Drive, North Haven. Model Home is located at 137 Mulholland Way, North Haven.
- Type:
- Condo
- Sq.Ft.:
- 2,370
- Status:
- Active
- Beds:
- 4
- Year built:
- 2024
- Baths:
- 3.00
- MLS#:
- 170589271
- Subdivision:
- N/A
ADDITIONAL INFORMATION
Inquire today to find out the details about our Quick Delivery Unit! Introducing additional units to be built at Pierpont Hill's next generation of cleaner, energy-efficient electric-powered duplex homes! This community has all the luxuries of today's standards in a home, along with the ease of outdoor maintenance free living and energy efficient built homes. Offering four models to choose from, there is certainly a layout that will match your needs, whether it's a first floor owner's suite or all bedrooms located on the upper level. This Patton model consists of a kitchen in the heart of the living space which opens to the great room and the dining room. Retire to the upper level where all of your sleeping quarters are located, including the owners bedroom with full bathroom, three additional bedrooms and laundry room. Located 7 minutes from I-91, 18 minutes to Metro North in New Haven and 40 minutes to Hartford. Located at GPS 23 Benedict Drive, North Haven. The photos, rendering and floor plans substantially represent the model depicted and are for marketing purposes only. Photos may have optional items at additional cost. The specification sheet supersedes all artistic renderings and photos. All specifications are subject to change without notice. Model Home is located at 137 Mulholland Way, North Haven.

The data relating to real estate for sale on this website appears in part through the SMARTMLS Internet Data Exchange program, a voluntary cooperative exchange of property listing data between licensed real estate brokerage firms, and is provided by SMARTMLS through a licensing agreement. Listing information is from various brokers who participate in the SMARTMLS IDX program and not all listings may be visible on the site. The property information being provided on or through the website is for the personal, non-commercial use of consumers and such information may not be used for any purpose other than to identify prospective properties consumers may be interested in purchasing. Some properties which appear for sale on the website may no longer be available because they are for instance, under contract, sold or are no longer being offered for sale. Property information displayed is deemed reliable but is not guaranteed. Copyright 2021 SmartMLS, Inc.
North Haven Real Estate
The median home value in North Haven, CT is $436,250. This is higher than the county median home value of $215,000. The national median home value is $219,700. The average price of homes sold in North Haven, CT is $436,250. Approximately 79.47% of North Haven homes are owned, compared to 15.77% rented, while 4.76% are vacant. North Haven real estate listings include condos, townhomes, and single family homes for sale. Commercial properties are also available. If you see a property you’re interested in, contact a North Haven real estate agent to arrange a tour today!
North Haven, Connecticut has a population of 23,877. North Haven is more family-centric than the surrounding county with 32.55% of the households containing married families with children. The county average for households married with children is 26.78%.
The median household income in North Haven, Connecticut is $96,273. The median household income for the surrounding county is $64,872 compared to the national median of $57,652. The median age of people living in North Haven is 45.6 years.
North Haven Weather
The average high temperature in July is 84.8 degrees, with an average low temperature in January of 19.5 degrees. The average rainfall is approximately 49.1 inches per year, with 31 inches of snow per year.
