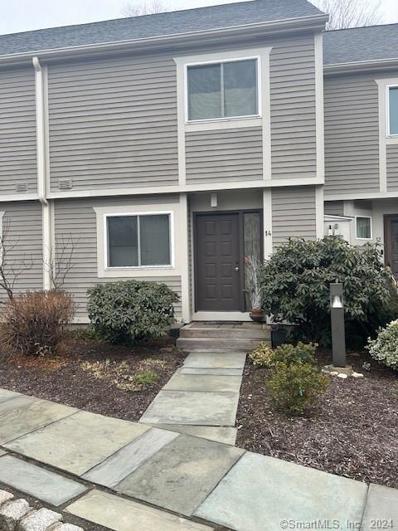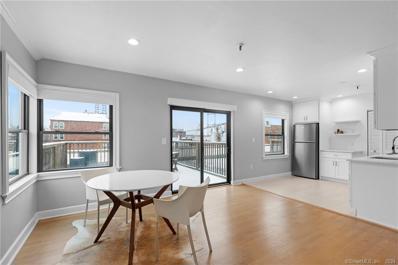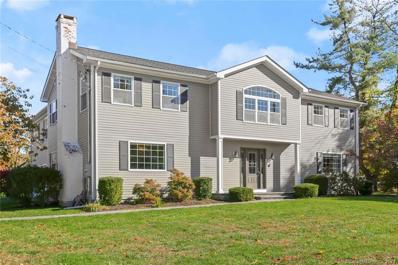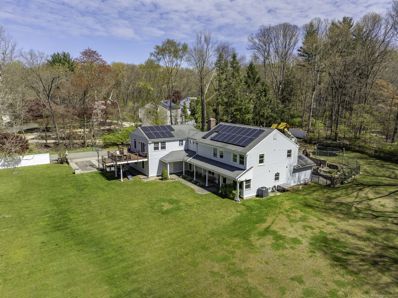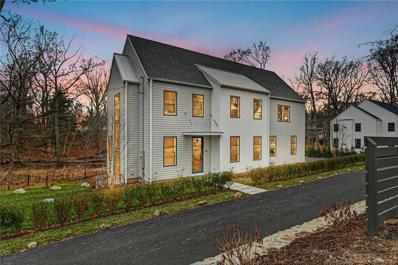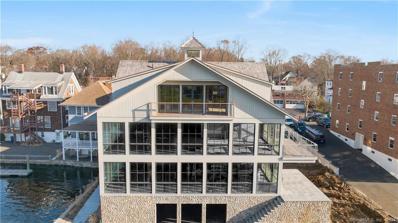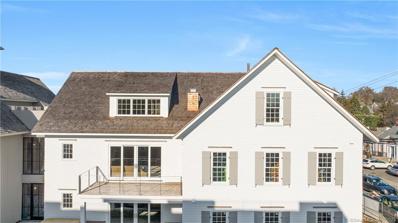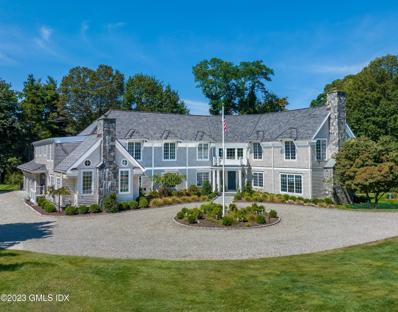Norwalk CT Homes for Sale
- Type:
- Condo
- Sq.Ft.:
- 1,440
- Status:
- Active
- Beds:
- 2
- Year built:
- 1980
- Baths:
- 3.00
- MLS#:
- 170617121
- Subdivision:
- N/A
ADDITIONAL INFORMATION
Strathmore ln is a sought-after complex, with a very convenient location to Westport and Norwalk amenities. Unit needs updating. The condo has a Westport address however the schools and amenities are Norwalk.
- Type:
- Condo
- Sq.Ft.:
- 629
- Status:
- Active
- Beds:
- n/a
- Year built:
- 1987
- Baths:
- 1.00
- MLS#:
- 170621807
- Subdivision:
- South Norwalk
ADDITIONAL INFORMATION
Newly renovated top floor open views studio apartment in the heart of SONO. This gorgeous apartment boasts pickled red-oak wood floors, gourmet kitchen with white cabinets, quartz counters, stainless steel appliances, subway tiled backsplash, range with hood & microwave. An all new freshly painted full bath features white marbled tile, white custom cabinetry, generous linen closet and spacious medicine cabinet.. The unit also includes a brand new heating and AC unit, Shade Store window treatments and custom California Closets. Best of all, you will enjoy opening your terrace sliding door & step outside to your own private rooftop wooden deck & live the penthouse life in the heart of SONO. The apartment is a short distance to great restaurants, SONO Collection Mall, SONO Riverwalk, Veterans Memorial Park, Norwalk Harbor, Maritime Center & Aquarium, Metro North train station and so much more! Unit also has a storage locker & no fee laundry down the floor's hall, a gym on the second floor, gated and secure parking lot, access to the huge rooftop deck for entertaining with beautiful views of Norwalk Harbor & Long Island Sound! Come see the exceptional home in SONO!.
$1,150,000
428 Rowayton Avenue Norwalk, CT 06854
- Type:
- Other
- Sq.Ft.:
- 3,820
- Status:
- Active
- Beds:
- 5
- Lot size:
- 0.5 Acres
- Year built:
- 1964
- Baths:
- 4.00
- MLS#:
- 170616991
- Subdivision:
- N/A
ADDITIONAL INFORMATION
Back on market because buyer couldn't get the loan! Get here quick! For a video tour, You Tube the property address. This turnkey home was completely replaced in 2014, including modern electrical, plumbing, kitchens and baths, and has been meticulously maintained by its current owner. Expect to find amenities not included in other homes like a Sonos sound system, smart controllers for the sprinkler system and HVAC, two electric car chargers, an industrial quality dehumidifier in the basement, and heated and ventilated garage. You will find it to be airy and bright, and the rooms large and spacious. Easily walk to the Rowayton Train Station and find yourself at Grand Central in about 50 minutes. It's a "goldilocks" train location, close enough to walk, but far enough away that you don't have to hear it. For those who commute by car, quick access to both I-95 and the Merritt Parkway ensures an efficient commute. You couldn't be closer to so many of the Gold Coast's top amenities like the historic coastal shopping and dining in SoNo. Rowayton's chic waterfront village area, and all that Darien has to offer, including the many exciting developments at the Corbin District and Town Commons. And, if that wasn't enough, you will be just minutes from multiple grocery stores, Costco, Trader Joes, and the forthcoming Target on Rt-1. Come see it before it's gone
$1,350,000
10 Old Kings Highway Norwalk, CT 06850
- Type:
- Other
- Sq.Ft.:
- 3,560
- Status:
- Active
- Beds:
- 6
- Lot size:
- 1 Acres
- Year built:
- 1951
- Baths:
- 4.00
- MLS#:
- 170615472
- Subdivision:
- Silvermine
ADDITIONAL INFORMATION
Entertainer's dream on a quiet, flat acre in Silvermine! Spacious, flexible floor plan with room to modify for individual family needs. First floor has open concept between mudroom/kitchen/DR and LR. Mudroom and kitchen have heated tile floors. Kitchen and DR have a great view of the backyard and a skylight in the kitchen. LR has HW floors and a stacked stone marble fireplace. Cozy family room with vaulted ceilings and doors to backyard. Additional BR/office and full bathroom on first floor for guests or potential second MBR. DR and FR open up to a backyard oasis with something for everyone. Deck, extensive stonework with waterfall/pizza oven and fireplace. Upper level has a play area and one of two sheds. The second floor has a spacious primary suite with walk in closet/deck overlooking the back yard and private bathroom. Two additional large bedrooms and a full bathroom are also on the second level. Also accessible from the second level via a large hallway is the accessory. This approximately 950 sf space offers a BR with WIC, gorgeous full kitchen, enormous bath with walk in shower, and laundry. HW floors and additional private entrance via the large deck overlooking the front yard. Enormous front yard for activities and play with large privacy fence. Very spacious two car garage with parking outside for 7 additional vehicles. Approx 440 SF workshop or storage area located off garage. Come see all this home has to offer!
$2,100,000
75 Witch Lane Norwalk, CT 06853
- Type:
- Other
- Sq.Ft.:
- 3,929
- Status:
- Active
- Beds:
- 6
- Lot size:
- 0.39 Acres
- Year built:
- 2023
- Baths:
- 6.00
- MLS#:
- 170613806
- Subdivision:
- Rowayton
ADDITIONAL INFORMATION
Move in ready this modern colonial is located in the sought after waterfront community of Rowayton. Step inside from the covered front entry where an open floor plan greets you featuring a beautifully crafted staircase that traverses all 4 levels. The 9â ceilings, 8â high doors strike a dramatic styling and there are custom millwork accents throughout. The oversized windows flood the interior with natural light, creating a bright and airy atmosphere with serene property views that can be enjoyed from within and from the wrap-around elevated deck. With 12 rooms on 4 levels there is plenty of room to live in comfort. The layout is ideal and provides for using rooms the way that fit your lifestyle needs that includes 4 bedrooms on the 2nd floor w/3 full baths, optional 4th bedroom on the lower lever w/full bath and guest suite on the 4th floor w/full bath. This is âright sizingâ and designed for low maintenance & high energy efficiency utilizing quality materials & skilled craftsmanship, Marvin Windows, ERV (Energy Recovery Ventilation unit) and Bosch Heat Pumps your indoor air comfort is assured. This location offers easy access to the vibrant amenities of Rowayton and surrounding communities including Bailey Beach & LIS, marinas, the village shops, dining venues, Pinkney Park concerts, farmers market, RR and much more all just 38 miles to NYC.
$6,650,000
143 Rowayton Avenue Unit D Norwalk, CT 06853
- Type:
- Condo
- Sq.Ft.:
- 3,777
- Status:
- Active
- Beds:
- 4
- Year built:
- 2023
- Baths:
- 5.00
- MLS#:
- 170613336
- Subdivision:
- Rowayton
ADDITIONAL INFORMATION
Welcome to Waters Edge, a luxury new construction condominium direct waterfront destination with a modern coastal aesthetic designed by award-winning architect Bruce Beinfield offering an unparalleled lifestyle with breathtaking views, owners' deep water dock and direct access to Long Island Sound. Expansive modern-edge balconies and sophisticated details reflect the vision and quality embodied in this magnificent structure. Each room is designed to capture the ever-changing water views. This private enclave is indeed a seaside sanctuary situated in the heart of the coastal village of Rowayton. Features: Largest unit, 2 story, 9' ceilings with seamless wall of windows offering panoramic water views from the living room to the kitchen, 2 FP's and expansive balcony on each floor. Shared owner's features include: Built in gas grill, fire pit, several seating areas, green space, direct dock access and visitor parking.
$4,950,000
143 Rowayton Avenue Unit C Norwalk, CT 06853
- Type:
- Condo
- Sq.Ft.:
- 3,436
- Status:
- Active
- Beds:
- 4
- Year built:
- 2023
- Baths:
- 5.00
- MLS#:
- 170613334
- Subdivision:
- Rowayton
ADDITIONAL INFORMATION
Welcome to Waters Edge, a luxury new construction condominium direct waterfront destination with a modern coastal aesthetic designed by award-winning architect Bruce Beinfield offering an unparalleled lifestyle with breathtaking views, owners' deep water dock and direct access to Long Island Sound. Expansive modern-edge balconies and sophisticated details reflect the vision and quality embodied in this magnificent structure. Each room is designed to capture the ever-changing water views. This private enclave is indeed a seaside sanctuary situated in the heart of the coastal village of Rowayton. Features: 2 story home, additional private entrance to green space, living room w/ fireplace, expansive balcony on each floor. Shared owner's features include: Built in gas grill, fire pit, several seating areas, green space, direct dock access and visitor parking.
$4,700,000
25 Point Road Norwalk, CT 06854
- Type:
- Other
- Sq.Ft.:
- 5,175
- Status:
- Active
- Beds:
- 5
- Lot size:
- 1.26 Acres
- Year built:
- 1987
- Baths:
- 6.00
- MLS#:
- 119150
ADDITIONAL INFORMATION
Located in the sought-after waterfront enclave of Wilson Point, this meticulously renovated 5 bedroom 4.2 bath, Nantucket-style shingled residence spans over 6500 square feet of finished space and over an acre of beautifully landscaped grounds. Entering through its grand entrance with double height foyer, accented by elegant twin staircases, guests are enveloped by natural light. The kitchen boasting a prominent island and top-of-the-line appliances including La Cornue & Sub-Zero, offers an easy flow to the family room with vaulted ceilings and fireplace. Upstairs, the home showcases five generously-sized bedrooms. The Primary Suite is spacious and refined, featuring a cozy fireplace and a vast bathroom crowned with vaulted ceilings, a deep soaking tub, and twin vanities.

The data relating to real estate for sale on this website appears in part through the SMARTMLS Internet Data Exchange program, a voluntary cooperative exchange of property listing data between licensed real estate brokerage firms, and is provided by SMARTMLS through a licensing agreement. Listing information is from various brokers who participate in the SMARTMLS IDX program and not all listings may be visible on the site. The property information being provided on or through the website is for the personal, non-commercial use of consumers and such information may not be used for any purpose other than to identify prospective properties consumers may be interested in purchasing. Some properties which appear for sale on the website may no longer be available because they are for instance, under contract, sold or are no longer being offered for sale. Property information displayed is deemed reliable but is not guaranteed. Copyright 2021 SmartMLS, Inc.

Norwalk Real Estate
The median home value in Norwalk, CT is $566,000. This is higher than the county median home value of $340,200. The national median home value is $219,700. The average price of homes sold in Norwalk, CT is $566,000. Approximately 56.08% of Norwalk homes are owned, compared to 38.07% rented, while 5.85% are vacant. Norwalk real estate listings include condos, townhomes, and single family homes for sale. Commercial properties are also available. If you see a property you’re interested in, contact a Norwalk real estate agent to arrange a tour today!
Norwalk, Connecticut has a population of 88,537. Norwalk is less family-centric than the surrounding county with 32.62% of the households containing married families with children. The county average for households married with children is 36.27%.
The median household income in Norwalk, Connecticut is $81,546. The median household income for the surrounding county is $89,773 compared to the national median of $57,652. The median age of people living in Norwalk is 39.2 years.
Norwalk Weather
The average high temperature in July is 85.6 degrees, with an average low temperature in January of 20 degrees. The average rainfall is approximately 49.5 inches per year, with 31.2 inches of snow per year.
