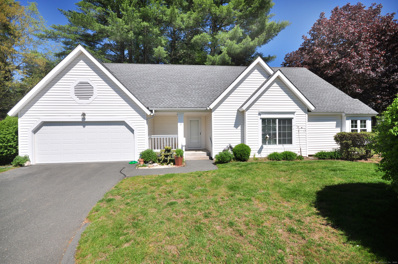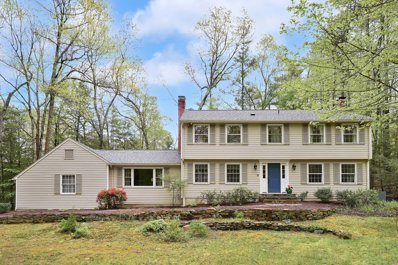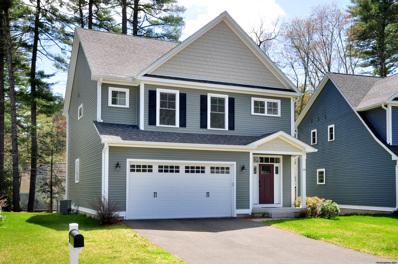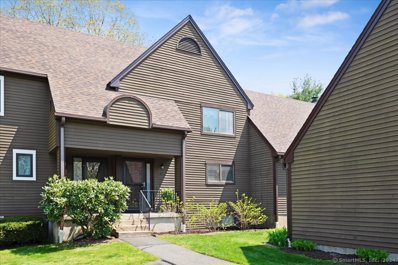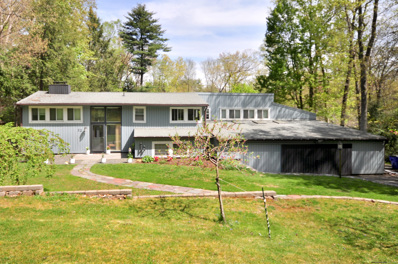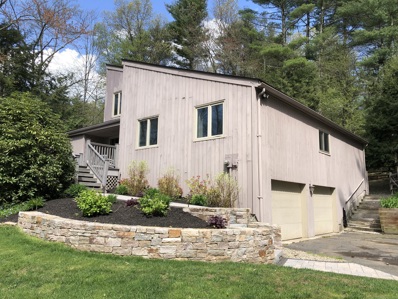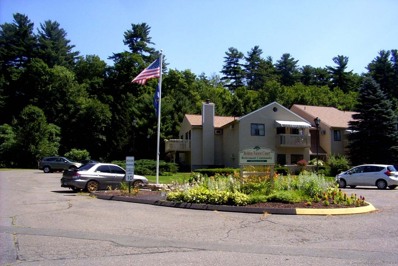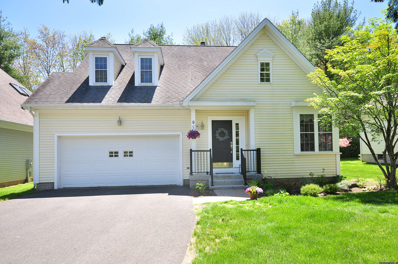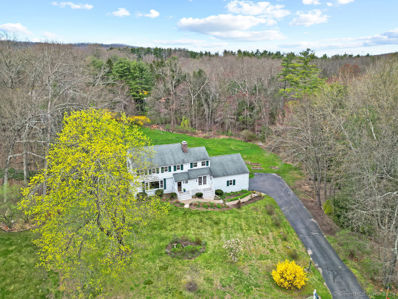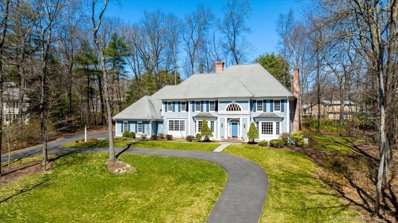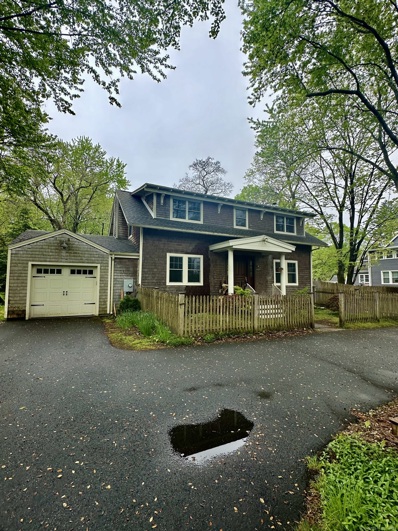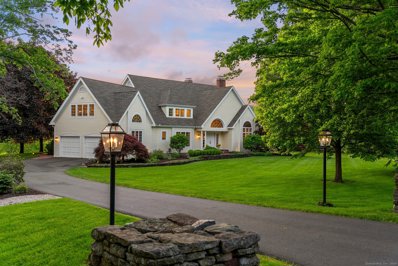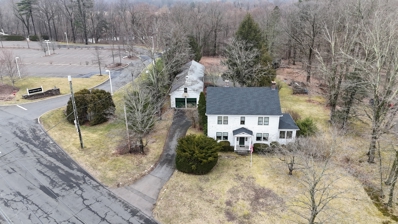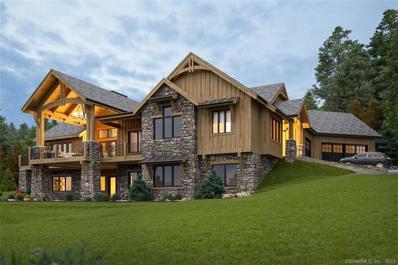Simsbury CT Homes for Sale
- Type:
- Condo
- Sq.Ft.:
- 1,315
- Status:
- NEW LISTING
- Beds:
- 2
- Year built:
- 1986
- Baths:
- 2.00
- MLS#:
- 24016402
- Subdivision:
- N/A
ADDITIONAL INFORMATION
Welcome to the charming single family detached condo in the desirable Stratton Forest Community. This cozy 2 bedroom, 2 bathroom home features a spacious open floor plan, perfect for entertaining friends and family. Enjoy the natural light pouring in through the sunroom, creating a bright and cheerful atmosphere. Stay cool during the summer months with central air conditioning. With a convenient attached 2-car garage, you'll have plenty of space for parking and storage. This home is nestled on the corner of a cul-de-sac that offers both tranquility and privacy. For outdoor enthusiasts, there are many activities such as hiking, biking, and leisurely strolls in the nearby parks and trails, and with this home within walking distance to the Stratton Forest Trail, it will be easy to enjoy all that nature has to offer. Easy access to dining, entertainment options, medical, shopping, and major roadways.
- Type:
- Other
- Sq.Ft.:
- 2,705
- Status:
- NEW LISTING
- Beds:
- 4
- Lot size:
- 0.7 Acres
- Year built:
- 1969
- Baths:
- 3.00
- MLS#:
- 24005920
- Subdivision:
- N/A
ADDITIONAL INFORMATION
Welcome home to your Classic New England Colonial nestled in the desirable Beldenwood Forest neighborhood! This spacious home offers just over 2700 SqFt, boasting HardWood Floors, plenty of natural light, and is situated on .70 acres conveniently located close to shopping, hiking & biking trails, golf courses and more. Upon entering the generous Foyer makes greeting guests a breeze and offers easy access to a beautiful front to back Living Room, Dining Room, and short hall leading to the Kitchen. Eight rooms in this home offer sizable space, including four upper level Bedrooms (Primary w/ EnSuite), 2 and 1/2 total baths, Living Room with wood burning fireplace, Formal Dining Room, Eat In Kitchen, and Den/FamilyRoom with gas fireplace, all sure to entice current home buyers. Oversized windows allow plenty natural light to stream through. There is a designated laundry area conveniently located on the main level of this home. The lovely screened-in back porch is off from the spacious kitchen offering a sanctuary to enjoy your morning coffee or evening beverages with the sounds and sights of nature. You may look forward to upcoming Summer BBQ's as the gas grill remains and is already connected to propane. Additional features sure to please are this homes newer roof (2022), newer A/C (2020), newer windows(2019), generator which remains in place. This home is connected to Public Water and Public Sewer offering buyers peace of mind.
$599,000
28 Hendricks Lane Simsbury, CT 06070
- Type:
- Other
- Sq.Ft.:
- 1,864
- Status:
- NEW LISTING
- Beds:
- 3
- Lot size:
- 0.13 Acres
- Year built:
- 2020
- Baths:
- 3.00
- MLS#:
- 24016131
- Subdivision:
- N/A
ADDITIONAL INFORMATION
Enter this spacious 1900+ sqft home built in 2020, nestled in the sought-after Holcomb Village, just a 19-home community in a private cul-de-sac setting. From the impressive 2-story foyer to the inviting outdoor area, this home offers an open floor plan adorned with updated lighting fixtures and hardwood floors throughout the first level. As you step inside, you're welcomed by the expansive living space flooded with natural light and featuring a cozy gas fireplace. The kitchen showcases modern white cabinets, a tiled backsplash, stainless steel appliances & an upgraded 8ft+ island with pendant lighting and seating overhang. Adjacent to the kitchen is the dining area, complete with sliders leading to the private deck. The primary suite boasts a generously sized walk-in closet and an attached bath with a beautifully tiled shower. Upstairs, you'll find 2 additional spacious bedrooms and a full bath with a granite vanity and tub, along with a conveniently placed laundry area. The attached two-car garage comes equipped with a 30amp plug for an electric car charger. Downstairs, the bsmt offers over 500 sqft of space, perfect for storage or potential finishing. Situated less than a mile from Avon's Village Center featuring Whole Foods, as well as Rails to Trails, The Farmington River, and Golf Courses, & just minutes from West Hartford's Center and Bradley Airport, this home offers unparalleled convenience. Don't let this opportunity slip away to own a like-new construction. NO HOA
- Type:
- Condo
- Sq.Ft.:
- 1,550
- Status:
- NEW LISTING
- Beds:
- 2
- Year built:
- 1984
- Baths:
- 2.00
- MLS#:
- 24015818
- Subdivision:
- Tariffville
ADDITIONAL INFORMATION
Move-in ready pristine condo!! Renovated with neutral tones throughout. Upon entering the foyer, you will be greeted with new front and screen doors(2021) & transom window. Updated kitchen with stainless steel appliances, granite countertops & maple cabinets. The Living Room/Dining room combine to fill the remainder of the 1st floor with stylish laminate flooring & ceiling fan. Upstairs you'll find 2 bedrooms with laminate flooring, ceiling fans as well as a large walk-in closet in the master bedroom. Remodeled hall bathroom with tiled shower. Large finished basement provides another private space for watching movies, gaming, working from home, home gym or 3rd bedroom. Relax and grill out on the east facing rear deck that fills with morning sunlight and summer afternoons cool off in the shade. Newer (12/2019) efficient heat pump & furnace for heating & air conditioning, new (2023) 50-gallon water heater. New roof June 2022. Large detached garage a short level walk to unit. Great Governor's Bridge complex provides access to the Farmington River for kayaking & fishing and close proximity to the airport and commuting. HOA includes snow removal, yard maintenance and trash removal. "Highest & Best" offers due by Saturday May 11 at 6:00pm
$509,900
22 Gordon Street Simsbury, CT 06070
- Type:
- Other
- Sq.Ft.:
- 3,064
- Status:
- NEW LISTING
- Beds:
- 5
- Lot size:
- 0.78 Acres
- Year built:
- 1956
- Baths:
- 3.00
- MLS#:
- 24014705
- Subdivision:
- Tariffville
ADDITIONAL INFORMATION
Discover Serenity In This Spacious Contemporary Oasis Nestled On .78 Acres In Picturesque Simsbury, CT. Boasting 5 Bedrooms And 2.5 Bathrooms in 3,064 SqFt, This Meticulously Remodeled Home Combines Modern Chic With Bucolic Charm. The Updated, Functional Kitchen Complete With The Latest Appliances Is A Dream For Avid Cooks Or For Everyday Meal Prep. Step Onto New Floors Elevating Each Space, Giving Both Style And Functionality. With Ample Room For Unwinding or Entertaining, And Plenty Of Space To Play In The BackYard, This Special Home Embodies A Seamless Blend Of Comfortable Living. Whether Entertaining Guests Or Enjoying Quiet Family Moments, Each Corner Of The Property Ensures A Perfect Mix Of Good Taste And Relaxation. Simsbury Is Home To A Walkable Main Street, Shopping, Restaurants, Parks, Private & Public Golf Courses & Much More!
- Type:
- Other
- Sq.Ft.:
- 2,348
- Status:
- NEW LISTING
- Beds:
- 4
- Lot size:
- 1.26 Acres
- Year built:
- 1977
- Baths:
- 2.00
- MLS#:
- 24015470
- Subdivision:
- N/A
ADDITIONAL INFORMATION
Looking for a stunning home in great condition, situated in a fantastic town? Look no further! As you step inside, you'll be greeted by a beautiful retaining wall and granite staircase leading up to a spacious Trex deck. Once inside, you'll be captivated by the open floor plan featuring a charming kitchen with a breakfast bar and a lovely dining area. The highlight of the living room is a two-story masonry fireplace, surrounded by an abundance of large windows that fill the room with natural light. The home also boasts a fabulous large, vaulted loft area overlooking the living room. Sliders off the living room lead to another expansive Trex deck, perfect for enjoying the peaceful, private fenced backyard. This beautiful home offers four bedrooms and two full bathrooms, along with a brand-new architectural roof and a newer top-of-the-line Buderus boiler. The large primary bedroom suite features vaulted wood ceilings, a skylight, a spacious walk-in closet, and a full bathroom. Two of the remaining three bedrooms also have vaulted ceilings, with a separate beautiful bathroom servicing the other three bedrooms. The lower level is beautifully finished and includes four additional rooms: a play area, family room, possible office/media room, and a workout room. This home is truly a must-see. Come and experience it for yourself. Welcome home :)
- Type:
- Condo
- Sq.Ft.:
- 584
- Status:
- NEW LISTING
- Beds:
- 1
- Year built:
- 1984
- Baths:
- 1.00
- MLS#:
- 24014917
- Subdivision:
- N/A
ADDITIONAL INFORMATION
THE ONE YOU HAVE BEEN WAITING FOR !!!!RARELY AVAILABLE--FIRST FLOOR ONE BEDROOM RETIREMENT CONDO !! ONE OF THE BEST LOCATIONS IN THE BUILDING !! MINIMUM 55 YEARS OLD--ABSOLUTELY NO EXCEPTIONS !! FEATURING A GALLEY KITCHEN WITH WHITE CABINTREY,LARGE BREAKFAST BAR,AND NEW STAINLESS STEEL APPLIANCES,OPEN FLOOR PLAN,SPACIOUS LIVING ROOM WITH FABULOUS VIEWS OF THE EVENING SUNSETS,WALL-TO-WALL CARPET AND DIRECT ACCESS TO PATIO AND PARKING,FULL BATH WITH TUB/SHOWER WITH SAFETY BARS AND VANITY,LARGE BEDROOM WITH WALL TO WALL CARPET AND DIRECT ACCESS TO BATHROOM,PRIVATE PATIO WITH FENCE AND ABUNDANT ROOM TO RELAX AND ENJOY ALL THE SIGHTS AND SOUNDS OF NATURE.THIS END UNIT CONDO IS LOCATED JUST STEPS AWAY FROM STORAGE,LAUNDRY,RECYCLE AND TRASH ROOMS!! SIMPLY CAN NOT HAVE A BETTER LOCATION !!! PRIVATE EXTERIOR ENTRANCE IS A MAJOR PLUS !!! MONTHLY FEE INCLUDES ALL UTILITIES EXCEPT PHONE,CABLE AND INTERNET,INCLUDED IN MONTHLY FEE IS HEAT,HOT WATER,ELECTRIC,A/C,WATER,SEWER,TRASH PICK-UP,DAILY SOCIAL PROGRAMS (EXCEPT SUNDAY),SCHEDULED TRANSPORTATION,WEEKLY LIGHT HOUSEKEEPING AND LINEN CHANGE (OWNER PROVIDES LINEN),24 HOUR SECURITY,AND FREE USE OF LAUNDRY ROOM !! THIS IS NOT ASSISTED LIVING !! NO MEALS,NO MEDICAL CARE,AND NO PERSONAL CARE !! ENTRANCE INTERVIEW IS REQUIRED (BASICALLY TO GO OVER RULES AND REGULATIONS FOR BELDEN FOREST AND TO ANSWER ANY AND ALL QUESTIONS THAT PROSPECTIVE RESIDENTS MIGHT HAVE ) ,DON'T WAIT --SCHEDULE YOUR APPOINTMENT TODAY !!
- Type:
- Condo
- Sq.Ft.:
- 1,735
- Status:
- Active
- Beds:
- 2
- Year built:
- 1999
- Baths:
- 3.00
- MLS#:
- 24013555
- Subdivision:
- N/A
ADDITIONAL INFORMATION
Welcome home to this meticulously maintained free-standing home in Summerfield. Pride of ownership abounds through this Cape style home offering 2 bedrooms and a loft and 2 full and one half baths. The neutral decor, crown moulding and finishing touches throughout the home make it move-in ready. From the moment you enter, you're greeted by great natural light and gleaming hardwood floors. The kitchen offers a spacious eat-in area, pantry and plenty of cabinet space and counters. The dining room flows off of the kitchen for easy entertaining. The living room has sliders leading out to the deck basking the room in light. The primary bedroom is located on the main level with a walk-in closet and full bath. The laundry and half bath complete the first floor. Upstairs you find the loft area - great for TV, games, reading, exercise; another bedroom and full bath. New furnace installed in 2018; new water heater 2019 and new A/C 2023. Located in the desirable Summerfield complex, built by local builder Chris Nelson, this home offers carefree living at it's best. Just minutes to Bradley Airport, the center of Simsbury and/or Granby, shops, restaurants and the bike path. The town card show this home as 1 bedroom. Professional photos coming 5/9
- Type:
- Other
- Sq.Ft.:
- 3,056
- Status:
- Active
- Beds:
- 3
- Lot size:
- 0.93 Acres
- Year built:
- 1969
- Baths:
- 3.00
- MLS#:
- 24011101
- Subdivision:
- West Simsbury
ADDITIONAL INFORMATION
Nestled at the end of a cul-de-sac in one of Simsbury's sought after neighborhoods, this beautifully maintained and updated Colonial can be yours! If you enjoy sun-filled spaces and tons of natural light, this home is a must-see. In addition to offering newer windows throughout, both the living room & dining room feature gorgeous custom picture windows overlooking the front and back yards. A spacious, neutral kitchen features a center prep island, gas cooking, pantry, & lovely backyard views. Off the kitchen is a family room with wood burning fireplace w/marble surround, French doors, sliders to a back deck, & an adorable office/workspace nook. Upstairs you will find a spacious primary bedroom w/ his & hers closets and a gorgeous expanded & luxurious primary bath featuring his & hers sinks, a large enclosed shower & pristine clawfoot tub. The additional two bedrooms boast hardwood floors, ceiling fans, & plenty of closet space. The two other bathrooms in the home have been fully remodeled as well. A large, heated, walk-out lower level recreation rm provides additional flex space for work, exercise, hobby, & more. Favorite features at 10 Glenn Hollow: amazing cul-de-sac location, level lot just under an acre, gorgeous hardwood floors & crown molding throughout, remodeled bathrooms, gas heat & cooking, multiple home office possibilities, newer windows, newer HVAC & water heater, & much more! Pride of ownership evident here--come visit, fall in love, and make it home sweet home!
$899,900
7 Brighton Lane Simsbury, CT 06070
- Type:
- Other
- Sq.Ft.:
- 5,866
- Status:
- Active
- Beds:
- 4
- Lot size:
- 1.33 Acres
- Year built:
- 1994
- Baths:
- 6.00
- MLS#:
- 24009440
- Subdivision:
- N/A
ADDITIONAL INFORMATION
House Beautiful nestled in the heart of Simsbury on a peaceful cul-de-sac! Fine craftsmanship is evident throughout this gracious home with a circular driveway, sprawling deck and a screened porch with bluestone floor and vaulted wood ceiling. Open & inviting, the floor plan flows seamlessly to allow for easy entertaining in sun-filled rooms that provide incredible perspective & light in formal and casual living areas. A private study has walnut blt-ins offering quiet repose while the kitchen features blue pearl granite and octagonal brkfst niche leading to the family room with fireplace, bar and french doors. Welcoming liv and dining rooms are exceptionally sized with modern, clean lines and feature a marble fireplace. Two staircases access the upper level where you will find a pampering primary bedroom w/ marble bath, two additional bdrms share a bath while the 4th bedroom has en suite bath. The lower level has fun recreation space, a study/office, gym and sauna. Auto transfer generator!
$450,000
90 Riverside Road Simsbury, CT 06070
- Type:
- Other
- Sq.Ft.:
- 2,092
- Status:
- Active
- Beds:
- 3
- Lot size:
- 0.58 Acres
- Year built:
- 1922
- Baths:
- 3.00
- MLS#:
- 24000399
- Subdivision:
- N/A
ADDITIONAL INFORMATION
Welcome to this inviting single family home nestled in the picturesque town of Simsbury. The cedar shake siding adds warmth and character to its appearance. Boasting a blend of modern comfort and classic charm, this residence offers a serene retreat for its future owners. The main floor seamlessly integrates living, dining, and kitchen spaces, creating an ideal layout for modern living and entertaining. The spacious office area offers a versatile space that can be transformed into a cozy reading nook, playroom, or even an art studio. All the natural light provides a serene and inspiring environment for work or relaxation. This property also features a fully fenced backyard , offering privacy and security for outdoor gatherings and leisure activities. The hot water heater was replaced this year, and a new roof was installed just last year. Gather around the cozy fireplace in the living room during chilly evenings, creating cherished memories with family and friends. The detached garage offers ample storage space for vehicles, tools, and outdoor equipment as well. Enjoy the convenience of living just a short walk from Simsbury center, where local shops, restaurants, and community events await. Simsbury is renowned for its vibrant outdoor recreational opportunities, including hiking, biking, and fishing along the Farmington River and nearby Talbot Mountain State Park. Don't miss your opportunity to own this delightful home. Schedule your private viewing today!
$1,275,000
83 Old Farms Road Simsbury, CT 06092
- Type:
- Other
- Sq.Ft.:
- 6,190
- Status:
- Active
- Beds:
- 4
- Lot size:
- 1.85 Acres
- Year built:
- 1987
- Baths:
- 6.00
- MLS#:
- 24006382
- Subdivision:
- West Simsbury
ADDITIONAL INFORMATION
BREATHTAKING VIEWS! Imagine watching spectacular sunsets each evening from one of your beautiful patios while listening to frogs chirping, wild calls of hawks and singing crickets. A home for all seasons. Peaceful and serene, this exquisite country estate known as "Old Farms West" with historic carriage barn/studio awaits. One of Simsbury's most admired properties. Bordered by Simsbury town conservation land, the back yard is an oasis of wild flower meadows w picturesque, panoramic views to the west. There is a well used only to service the new water irrigation system keeping the lawns emerald green all summer long and there are beautiful gardens framing this lovely one-of-a-kind, custom built Cape. Warm and welcoming, the beautiful front porch greets you and invites you in. Main level boasts two staircases to the second floor. Enter a sunlit barrel vaulted living room and formal dining room thru French doors. Dramatic 2 story family room w field stone fireplace, sunroom, gourmet kitchen with Sub-Zero, Wolf and SS appliances, octagonal breakfast room, laundry room w honed granite and primary bedroom with new spa bath complete the 1st floor. Upstairs are 3 additional good sized bedrooms, 2 ensuite baths and huge flex room over garage. Finished lower level is the best! Additional 1100 sf of living space including media room just perfect for movie night, office, kitchenette and 1/2 bath. Sun soaked spaces. EZ access to Hartford, Bradley Airport, Boston, NYC. Come Visit!
$475,000
2 Winslow Place Simsbury, CT 06089
- Type:
- Other
- Sq.Ft.:
- 2,360
- Status:
- Active
- Beds:
- 4
- Lot size:
- 1.37 Acres
- Year built:
- 1930
- Baths:
- 2.00
- MLS#:
- 24001160
- Subdivision:
- Weatogue
ADDITIONAL INFORMATION
The home has 4 bedrooms upstairs with 1 1/2 baths plus a large living room with fireplace. It also has a eat in kitchen which lead to a formal dining room and fantastic 4 season sun porch with fireplace. The was built by a master carpenter and he had a spacious first floor office just off the main kitchen area. The big bonus is the fantastic large, heated workshop with garage door access and the 5 spacious garage bays hidden out back. The home interior is ready to be redecorated and main house could use a fresh coat of paint.
- Type:
- Other
- Sq.Ft.:
- 3,060
- Status:
- Active
- Beds:
- 5
- Lot size:
- 3.95 Acres
- Year built:
- 2023
- Baths:
- 4.00
- MLS#:
- 170500814
- Subdivision:
- N/A
ADDITIONAL INFORMATION
Lovely almost 4 acre wooded piece which commands fabulous, privacy and is adjacent to open space! Located minutes from Talcott Mtn. State Park at the end of a cul-de-sac! Talcott Mountain state park is iconic for hiking, picnics, hang gliding,snow shoeing and cross country skiing. Enjoy picnics and nature right in your own back yard. if you are not interested in neighbors, this is the property for you. The site is a short distance from Simsbury center and Bradley International airport. This home will be built by Kirk and Reed MacNaughton of MacBuilds LLC!! They have been building custom homes in Northern Connecticut for over 30 years and specialize in upscale, energy efficient new homes. Their MacBuilds energy saver Branded New homes represent the "State of the Art" in intelligent, energy efficient new construction. These homes are built tight to minimize outside air flow and are meticulously insulated. A MacBuilds Energy Saver Branded New home features high performance air sealing and insulation, Energy Star windows, mechanical systems and appliances. Geothermal heating and cooling is an available option. - Buyers can bring their own plan as well. Happy to walk the lot most any time and discuss the building process further.---- See MLS 170500808 as well

The data relating to real estate for sale on this website appears in part through the SMARTMLS Internet Data Exchange program, a voluntary cooperative exchange of property listing data between licensed real estate brokerage firms, and is provided by SMARTMLS through a licensing agreement. Listing information is from various brokers who participate in the SMARTMLS IDX program and not all listings may be visible on the site. The property information being provided on or through the website is for the personal, non-commercial use of consumers and such information may not be used for any purpose other than to identify prospective properties consumers may be interested in purchasing. Some properties which appear for sale on the website may no longer be available because they are for instance, under contract, sold or are no longer being offered for sale. Property information displayed is deemed reliable but is not guaranteed. Copyright 2021 SmartMLS, Inc.
Simsbury Real Estate
The median home value in Simsbury, CT is $470,000. This is higher than the county median home value of $232,600. The national median home value is $219,700. The average price of homes sold in Simsbury, CT is $470,000. Approximately 79.14% of Simsbury homes are owned, compared to 16.29% rented, while 4.57% are vacant. Simsbury real estate listings include condos, townhomes, and single family homes for sale. Commercial properties are also available. If you see a property you’re interested in, contact a Simsbury real estate agent to arrange a tour today!
Simsbury, Connecticut has a population of 24,307. Simsbury is more family-centric than the surrounding county with 38.05% of the households containing married families with children. The county average for households married with children is 29.4%.
The median household income in Simsbury, Connecticut is $116,444. The median household income for the surrounding county is $69,936 compared to the national median of $57,652. The median age of people living in Simsbury is 44.7 years.
Simsbury Weather
The average high temperature in July is 83.4 degrees, with an average low temperature in January of 15.9 degrees. The average rainfall is approximately 51.3 inches per year, with 33.6 inches of snow per year.
