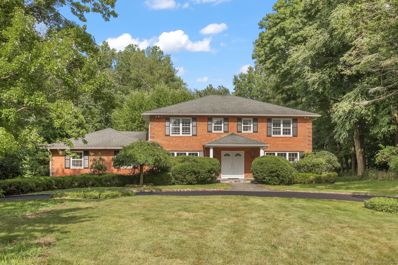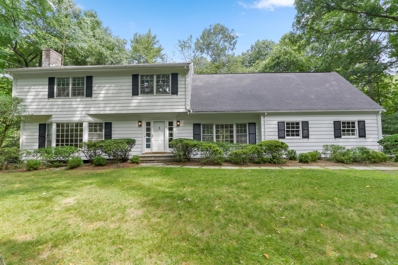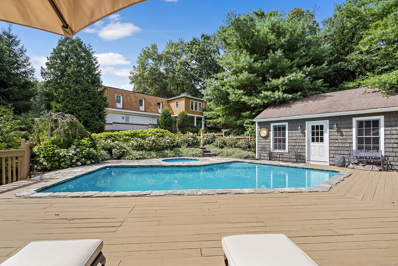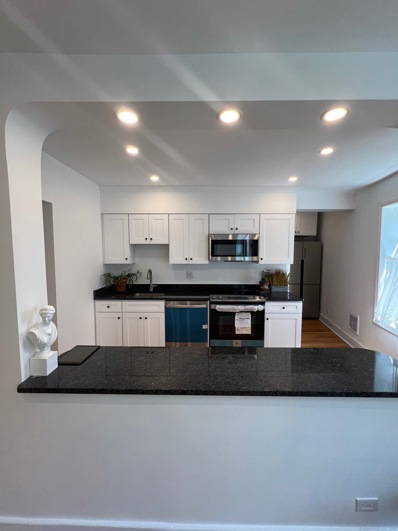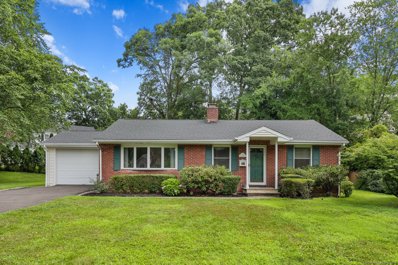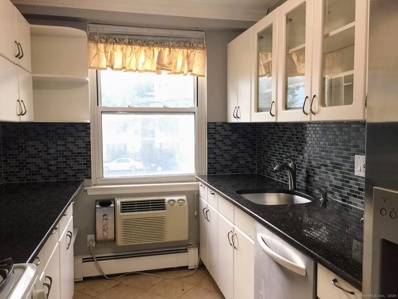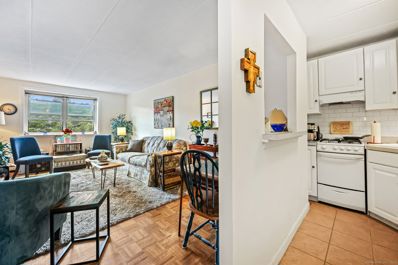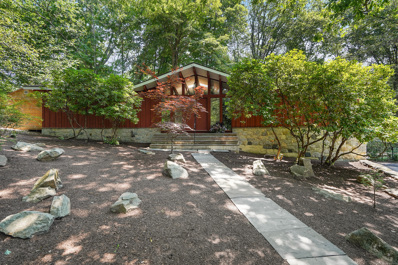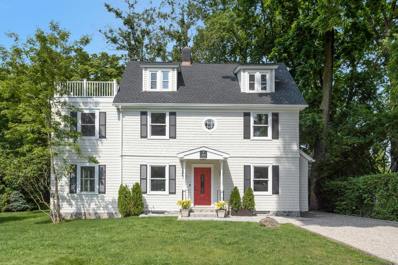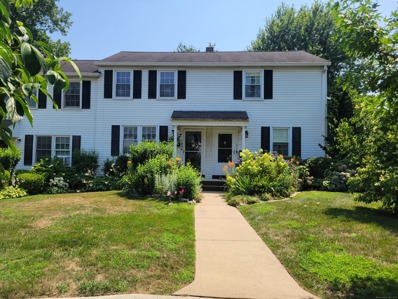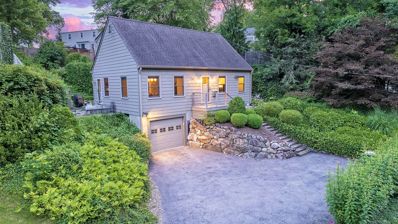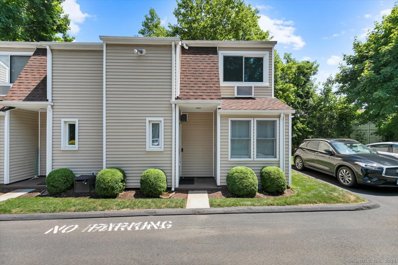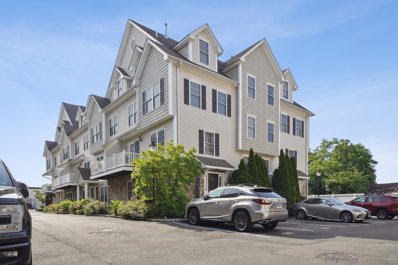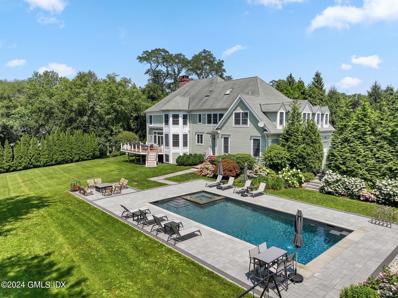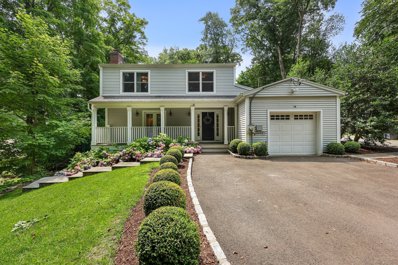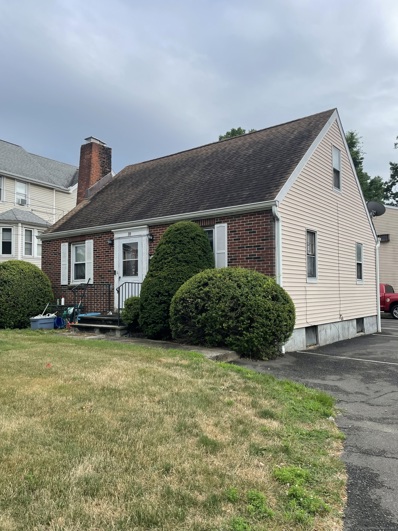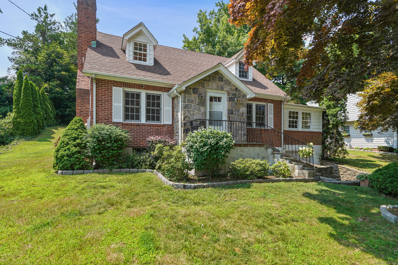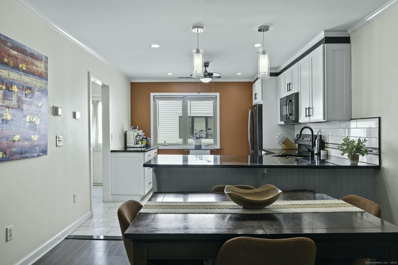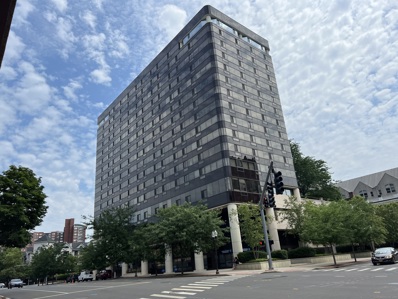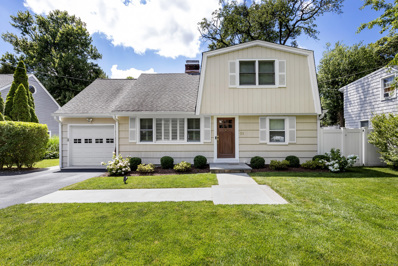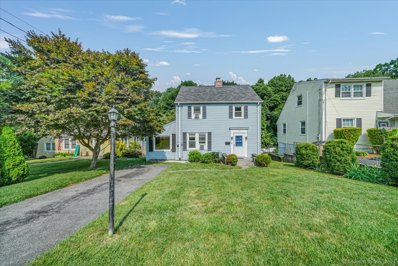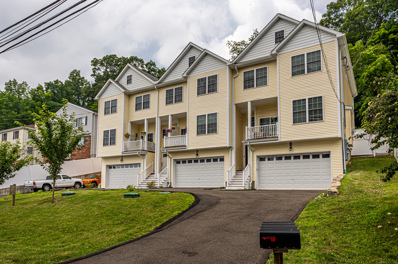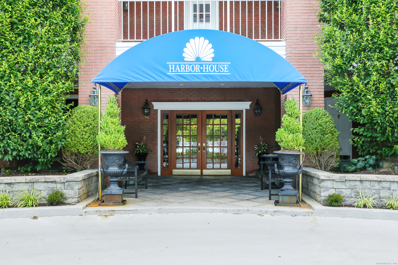Stamford CT Homes for Sale
$1,275,000
233 Jonathan Drive Stamford, CT 06903
Open House:
Saturday, 7/27 1:00-3:00PM
- Type:
- Other
- Sq.Ft.:
- 5,126
- Status:
- NEW LISTING
- Beds:
- 5
- Lot size:
- 2.05 Acres
- Year built:
- 1979
- Baths:
- 5.00
- MLS#:
- 24033438
- Subdivision:
- North Stamford
ADDITIONAL INFORMATION
Nestled in the cul-de-sac of one of the nicest streets in North Stamford, this Georgian colonial is centered on a Belgian block-lined circular drive, freshly paved. A Chef's Kitchen featuring SubZero, Wolf and Bosch appliances with Cherry cabinetry, granite countertops and custom designed, signed Copper Hood as centerpiece of the island. Eat-in dining or gather at the island to watch the culinary action. Spacious rooms, living, dining, family flow seamlessly to a first-floor bedroom suite with ensuite bathroom and another family room large enough for entertaining a crowd, or choose to have the largest bedroom in Stamford! Ascend a beautiful spiral staircase to four bedrooms on the second level, which include a large principal suite with large bathroom and dressing room, featuring his and hers walk-in closets. The hall bathroom has tub, shower, double sink vanity and a generously sized linen closet. The full basement features sought after Connecticut Basement French drain system offering a healthy environment for work or play. A completely new 2024 bathroom adjoins a library/study room or accessory living quarters with separate entrance. Large recreation/playroom area, several closets, a wine cellar, two car garage, and easy access directly to private, spacious back yard. Quiet, peaceful, and beautiful in every season. Please note: Windows, AS IS.
Open House:
Sunday, 7/28 12:00-2:00PM
- Type:
- Other
- Sq.Ft.:
- 4,072
- Status:
- NEW LISTING
- Beds:
- 4
- Lot size:
- 1.14 Acres
- Year built:
- 1959
- Baths:
- 4.00
- MLS#:
- 24030917
- Subdivision:
- North Stamford
ADDITIONAL INFORMATION
Nestled in serene & coveted North Stamford, this exceptional property offers privacy & endless potential, minutes from the Merritt Parkway. A grand oversized foyer welcomes you into this classic colonial home, boasting a seamless & inviting layout throughout. The spacious living room features a large bay window & charming wood-burning fireplace. The formal dining area & kitchen overlook the private, wooded rear of the property. Adjacent to the foyer, a sunken family room adorned with built-in shelves provides direct access to the attached two-car garage, while a convenient half bath completes the main level. Upstairs, discover four generously-sized bedrooms, each equipped w/dual closets. The second-floor bonus room, already plumbed, presents limitless possibilities for customization. Two full baths, including the primary suite w/walk-in closet. Refinished hardwood floors and fresh interior & exterior paint further enhance the home's appeal, complementing its timeless architecture. The partially finished, heated lower-level w/half bath, features abundant natural light streaming through full-sized windows & offers walk-out access, perfect for a home office or additional living area. Equipped w/a newer generator, this property ensures year-round comfort & convenience. Cherished by its original owners since 1959, this beloved home is now ready for new owners to appreciate its enduring charm & ideal location. This is an estate, being sold as is.
$1,299,000
188 Mountain Wood Road Stamford, CT 06903
- Type:
- Other
- Sq.Ft.:
- 4,795
- Status:
- NEW LISTING
- Beds:
- 5
- Lot size:
- 1.09 Acres
- Year built:
- 1969
- Baths:
- 4.00
- MLS#:
- 24033568
- Subdivision:
- North Stamford
ADDITIONAL INFORMATION
Welcome to 188 Mountain Wood Road, a charming 5 bed 3.5 bath home on a tree-lined cul-de-sac in North Stamford, CT. This beautiful residence spans an impressive 4795 square feet, offering ample space for comfortable living and entertaining. As you step inside, you'll be greeted by a bright, airy living space featuring large windows that flood the home with natural light. The open-concept layout seamlessly connects the living room, dining area, and kitchen, creating a warm and inviting atmosphere for gatherings with loved ones. The eat-in kitchen with an island boasts modern appliances, plenty of counter space, and stylish cabinetry. Whether you're whipping up a quick breakfast or preparing a gourmet feast, this kitchen has everything you need. The primary bedroom is a serene retreat, complete with a balcony, a walk-in closet, and a spa-like en-suite bathroom. Four additional bedrooms provide versatility for guests, home offices, or hobby rooms, ensuring that everyone has their own private space. Outside, the professionally landscaped, expansive yard offers a peaceful oasis for relaxation and outdoor activities. Enjoy al-fresco dining on the patio, or simply unwind in the tranquility of the lush surroundings. Downstairs, a rec room provides additional space for entertaining, and the multiple private decks offer stunning views and outdoor enjoyment. The property also features a fully equipped pool house, pool, and jacuzzi, perfect for hosting unforgettable gatherings.
- Type:
- Condo
- Sq.Ft.:
- 901
- Status:
- NEW LISTING
- Beds:
- 2
- Year built:
- 1928
- Baths:
- 1.00
- MLS#:
- 24033106
- Subdivision:
- Mid City
ADDITIONAL INFORMATION
Welcome to The Sumnore, a luxurious residence nestled in the vibrant heart of downtown Stamford. This exquisite top-floor two-bedroom end unit has undergone a complete renovation, culminating in its stunning transformation in 2024. Step into the brand-new kitchen, featuring bespoke white cabinetry, a spacious breakfast bar, and state-of-the-art Stainless-Steel appliances, including a new washer and dryer. The bright and airy living room is a welcoming space, highlighted by a charming wood-burning fireplace flanked by floor-to-ceiling custom built-ins that bathe the room in natural light. Every corner of the unit has been meticulously attended to, from the freshly painted walls to the newly refinished hardwood flooring, new windows, and high-end finishes and fixtures throughout. Low Common Fees and Taxes. As a bonus, zoning allows residential/commercial. Enjoy the convenience of living/working just moments away from the bustling town center, with an array of shops, restaurants, parks, public transportation, and the Metro North station within easy reach. Experience the epitome of modern urban living at The Sumnore. BONUS; RENT WITH OPTION TO PURCHASE W/ 100% RENT TOWARDS DOWN PAYMENT!
$699,000
13 Hazelwood Lane Stamford, CT 06905
- Type:
- Other
- Sq.Ft.:
- 1,850
- Status:
- NEW LISTING
- Beds:
- 3
- Lot size:
- 0.33 Acres
- Year built:
- 1954
- Baths:
- 3.00
- MLS#:
- 24033742
- Subdivision:
- Newfield
ADDITIONAL INFORMATION
This charming ranch style home is located in the sought after Turn of River-Newfield neighborhood of Stamford. Built in 1954, this well maintained single- story home features 3 bedrooms, 2 1/2 bathrooms, a spacious open floor plan, and hardwood floors throughout. Once inside, the entryway leads into the formal living room featuring a fireplace, bay window allowing tons of natural light, and vaulted ceilings. Enter into the heart of the home! The light and airy eat in kitchen and great room features vaulted ceilings, 2 skylights, and access to the deck. Updates include new roof, new skylights, new sump pumps, newer appliances, newer AC unit with larger Coleman compressor, and fresh paint in formal living room, kitchen and primary bathroom.
- Type:
- Condo
- Sq.Ft.:
- 1,336
- Status:
- NEW LISTING
- Beds:
- 2
- Year built:
- 1964
- Baths:
- 2.00
- MLS#:
- 24033427
- Subdivision:
- Mid City
ADDITIONAL INFORMATION
Welcome to this stunning corner unit offering modern comforts and convenience in every detail. This gorgeous 2-bedroom, 2-full bath residence features an open concept living and dining room with a private balcony. The primary bedroom boasts an en suite bathroom with two closets, including a spacious walk-in, ensuring ample storage and privacy. Adjacent to the primary bedroom is a generously sized secondary bedroom conveniently located next to the second full bath. The well-appointed kitchen is a chef's delight with ample cabinet and storage space, complemented by updated appliances including a gas stove. Vista Towers offers additional amenities such as door service, a spacious lobby with two elevators for convenience, and common charges that cover heat, hot water, and cooking gas. For added convenience, the laundry room is conveniently located on the same floor. Located within walking distance to Downtown Stamford, and with easy access to I-95, Metro North/Amtrak, this residence combines urban convenience with suburban tranquility. Don't miss the opportunity to make 65 Glenbrook Rd Unit 2F your new home, where luxury living meets unparalleled convenience in the heart of Stamford.
- Type:
- Condo
- Sq.Ft.:
- 586
- Status:
- Active
- Beds:
- 1
- Year built:
- 1975
- Baths:
- 1.00
- MLS#:
- 24032669
- Subdivision:
- Springdale
ADDITIONAL INFORMATION
Fantastic opportunity for first-time buyers, downsizers, or investors in the heart of Springdale Village. Enjoy the proximity to shops, restaurants, and the Springdale MTA train. Nestled in a serene corner of the complex with stunning treetop views, this unit is meticulously maintained and bathed in natural light. Recent upgrades include new windows, a beautifully renovated lobby, and hallways. Residents benefit from an exercise facility on the first floor and laundry rooms on each floor. HOA fees cover exterior maintenance, snow removal, heat, hot water, gas, sewer, trash removal, and one outdoor parking space. Additional indoor parking is available for a fee (waiting list may apply).
- Type:
- Other
- Sq.Ft.:
- 2,918
- Status:
- Active
- Beds:
- 3
- Lot size:
- 1.12 Acres
- Year built:
- 1968
- Baths:
- 3.00
- MLS#:
- 24033660
- Subdivision:
- North Stamford
ADDITIONAL INFORMATION
Set on a quiet, tree-lined cul-de-sac, this contemporary home located in North Stamford offers a peaceful retreat awaiting its new owners. Upon entry, hardwood floors guide you through sun-drenched living spaces, where expansive windows flood the interiors with natural light, creating an inviting and airy ambiance. Open space floor plans allow for the dining room area to flow into the sunken living room. The wood beams and raised ceilings provide a spacious feeling in these two rooms, as well as comfort thanks to the stone-set fireplace. Step into the kitchen, which is ready for and awaiting a personal touch. Moving through the house, you will find two bedrooms with a full bathroom set in between. Patio access through one of the bedrooms provides perfect views of the pool and serene backyard. As you move to the other side of the house, you will arrive at the private primary suite, which also features beautiful wood beams and high ceilings. An attached bathroom and closet space finish off this ideal master bedroom, alongside sliding doors with patio access. Downstairs you will find another space perfect for a family room or playroom. Outside, discover your personal oasis with a private gunite pool set amidst lush landscaping, providing an ideal backdrop for relaxation. Conveniently located near a variety of shops and restaurants, this home harmoniously blends comfort with contemporary living. Don't miss the opportunity to make this tranquil retreat yours!
$1,699,000
133 Stamford Avenue Stamford, CT 06902
Open House:
Sunday, 7/28 1:00-3:00PM
- Type:
- Other
- Sq.Ft.:
- 3,935
- Status:
- Active
- Beds:
- 6
- Lot size:
- 0.42 Acres
- Year built:
- 1915
- Baths:
- 5.00
- MLS#:
- 24033389
- Subdivision:
- Shippan
ADDITIONAL INFORMATION
Experience coastal living in this beautifully renovated Shippan Point home. Step inside to discover an open-layout design with high ceilings and expansive windows that flood rooms with natural light. The newly remodeled kitchen features quartz countertops, a large island, stainless steel appliances and dining area. Adjacent to the kitchen is a living room with a stone fireplace, family room with a wall of windows and a cozy den/study. Upstairs are 6 bedrooms, including a primary bedroom with a vaulted ceiling and new bath with steam shower. Sliders off the main floor open to a generous deck overlooking the large, private backyard- an ideal spot to envision adding a pool (site information available). For a more intimate retreat, ascend to the upper deck, where you can relax in complete privacy. The unfinished lower level presents additional usable space and is great for storage. RENOVATIONS INCLUDE ALL NEW BATHS, WINDOWS, ROOF, PLUMBING, ELECTRIC, IRRIGATION SYSTEM, GORGEOUS STONEWORK, and 2-CAR GARAGE! Ideally located, this home provides easy access to beaches, Metro North and Stamford's vibrant downtown.
- Type:
- Condo/Townhouse
- Sq.Ft.:
- 1,100
- Status:
- Active
- Beds:
- 2
- Year built:
- 1950
- Baths:
- 1.00
- MLS#:
- 24033440
- Subdivision:
- Cove
ADDITIONAL INFORMATION
Welcome to lovely, sought after Sylvan Knoll. With a park like setting, this 2 bedroom townhouse has a fabulous, convenient location. Cove Island Park is within walking distance, and downtown is close by. There are gleaming hardwood floors on the main level, leading to the dining room and well equipped kitchen. There are two ample sized bedrooms on the 2nd level, and a large family room in the lower level. There is a quaint patio and terrace that are surrounded by mature plantings that lead to a shared courtyard. This is a great opportunity to unlock the true potential of this home!
$650,000
34 Glendale Road Stamford, CT 06906
Open House:
Saturday, 7/27 1:00-3:00PM
- Type:
- Other
- Sq.Ft.:
- 1,952
- Status:
- Active
- Beds:
- 3
- Lot size:
- 0.2 Acres
- Year built:
- 1985
- Baths:
- 2.00
- MLS#:
- 24031989
- Subdivision:
- Glenbrook
ADDITIONAL INFORMATION
Welcome to your meticulously maintained Craftsman Cape, where updates and high-end finishes abound. This special home invites you to host dinner parties in the open kitchen flowing into a spacious dining room and out to a private patio. Enjoy the sun-filled living room with its large windows, and appreciate the convenience of a first-floor bedroom and modern full bathroom with a large walk-in shower. Upstairs, retreat to the large primary bedroom with a walk-in closet, alongside a second spacious bedroom with built-in shelving. Pamper yourself in the beautiful hall bathroom featuring a soaking tub. Stay comfortable year-round with efficient high-velocity HVAC, bamboo engineered wood floors, and custom motorized window treatments throughout. The lower level offers additional space with a large rec room, mudroom area, and garage access. Ideally located near transportation, shopping, restaurants, and more, this home combines charm with modern convenience.
- Type:
- Condo
- Sq.Ft.:
- 1,133
- Status:
- Active
- Beds:
- 2
- Year built:
- 1981
- Baths:
- 2.00
- MLS#:
- 24033475
- Subdivision:
- Glenbrook
ADDITIONAL INFORMATION
Welcome to Plum Tree condos! Introducing a meticulously well maintained Glenbrook townhouse. This end-unit features 2 bedrooms and 1.5 baths along with ample open floor living space with a beautiful fireplace. There have been plenty of recent updates including a water heater, slider door, stove, dishwasher, laundry machines, A/C units, sinks/vanities and carpeting. This condo operates via smart thermostats which are easily programmable and simple to use. Recessed lighting throughout mixed in with newer ceiling fans. Unit comes with 2 reserved parking spaces (P & Q) which are right outside of the front door and around the corner from the back patio. Move right in and enjoy your new home!
- Type:
- Condo
- Sq.Ft.:
- 1,545
- Status:
- Active
- Beds:
- 3
- Year built:
- 2007
- Baths:
- 3.00
- MLS#:
- 24027727
- Subdivision:
- West Side
ADDITIONAL INFORMATION
This large corner condominium is located close to downtown Stamford with many transportation options at your fingertips. Townhouse has three levels of living space. Well maintained with elegant details such as stonework on facade, hardwood flooring, and stone countertops in kitchen and 2nd floor bathroom. Recessed lighting and baseboards add a touch of sophistication. Large closets throughout with additional storage space in attic. High ceilings! Laundry located on 2nd floor. LOW HOA monthly less than $200. FREE parking space assigned close to unit. Centrally located: Rail, Bus, Drive into Manhattan or anywhere in Connecticut. Multiple parks surround you and there are many nearby amenities; imagine visiting the community farm, enjoying sports at Lione Park, seeing a concert at Mill River Park or taking in the view on the Harbor Point Boardwalk. With everything going on around it, this property is quietly nestled in a charming complex. HOBI construction award winner in 2012.
$1,995,000
45 Golden Farm Road Stamford, CT 06903
- Type:
- Other
- Sq.Ft.:
- 5,986
- Status:
- Active
- Beds:
- 4
- Lot size:
- 1.1 Acres
- Year built:
- 2005
- Baths:
- 5.00
- MLS#:
- 121038
ADDITIONAL INFORMATION
Beautifully landscaped 1.1 acres offers an exceedingly private oasis at the end of a quiet cul-de-sac showcasing a stunning four-bedroom Colonial with pool and fire pit in fenced-in backyard. 2022/23 updates include new deck, pavers around pool and gorgeous new plantings. Graciously scaled rooms, ideal for entertaining, offer elegant architectural details in the 5,986 sq. ft. interior. Main level highlights double height entry with herringbone patterned floor and Palladian window; gas fireplaces in living, family rooms. Gourmet eat-in kitchen, dining room, and office or possible bedroom round out the first floor. Primary suite with fireplace, sitting room, spa bath; three-bedrooms, two baths and play/media room comprise second level. Top floor game room. Opportunity to finish 2,559 sq. ft. in the lower level.
- Type:
- Other
- Sq.Ft.:
- 2,600
- Status:
- Active
- Beds:
- 3
- Lot size:
- 0.5 Acres
- Year built:
- 1961
- Baths:
- 4.00
- MLS#:
- 24033423
- Subdivision:
- Mid-Ridges
ADDITIONAL INFORMATION
Stylish three-bedroom Colonial graces a pristinely manicured .5-acre with front porch, stone terrace and fenced-in backyard sited near the end of a private, dead-end road convenient to shops and restaurants on nearby High Ridge Road. Completely renovated in 2016, this 2,600 sq. ft. home showcases a wonderful open plan main level ideal for entertaining and casual living offering an eat-in kitchen with stainless appliances, center island seating, den, living room with fireplace and half bath. Primary suite with walk-in closet, deluxe bath; two bedrooms and full hall bath comprise the second floor. Walkout lower level offers great playroom/office/gym space or in-law quarters with full bath, abundant storage, laundry and access to side yard. With attached garage and storage shed.
- Type:
- Other
- Sq.Ft.:
- 2,390
- Status:
- Active
- Beds:
- 3
- Year built:
- 1980
- Baths:
- 1.00
- MLS#:
- 24032377
- Subdivision:
- Cove
ADDITIONAL INFORMATION
If you're considering buying a home and renovating it to your liking, there are several conventional lending products that can help you finance the purchase and renovation costs. This home is the one to build a lifelong story of your growing family. The property has a yard and two assigned parking spots. Imagine what upgrades you can design on your own in this property. Each bedroom is generously sized. The second floor has been updated within last decade. Heating system is nine years old. Some handy work will be needed inside, but at this price, build your equity and watch it perform. Be sure to explore renovation loans to maximize your buying power in today's market. This home may be the one for your family.
$699,000
24 Cody Drive Stamford, CT 06905
- Type:
- Other
- Sq.Ft.:
- 2,189
- Status:
- Active
- Beds:
- 3
- Lot size:
- 0.24 Acres
- Year built:
- 1948
- Baths:
- 3.00
- MLS#:
- 24032606
- Subdivision:
- Newfield
ADDITIONAL INFORMATION
This charming Cape, featuring 3 bedrooms, is situated in the desirable Newfield area, close to all that Stamford has to offer. Upon entry, the home welcomes you with a seamless mix of functional living spaces and inviting comfort. The main level boasts a light-filled living room with a cozy fireplace and a dining room that connects to a kitchen equipped with stainless steel appliances. Stunning hardwood floors lead from the dining room to a family room, a charming area featuring a breakfast bar and sliding doors that open to the backyard. The main floor also includes a bedroom and a full bath. Upstairs, you'll find two more spacious bedrooms and another bathroom. The fully finished basement offers a versatile space, perfect for a second living room or playroom. Outside, the backyard provides ample space for outdoor entertaining. Simply move in and enjoy this turn-key home. Just minutes from Downtown Stamford's restaurants, theaters, and cultural events, as well as hiking, biking, golf, and the beach, this home offers the best of both worlds.
Open House:
Sunday, 7/28 2:00-4:00PM
- Type:
- Condo
- Sq.Ft.:
- 1,450
- Status:
- Active
- Beds:
- 2
- Year built:
- 1989
- Baths:
- 3.00
- MLS#:
- 24032970
- Subdivision:
- Mid City
ADDITIONAL INFORMATION
Welcome to your dream home where modern convenience meets urban charm. Nestled just moments away from the train station, shops, and restaurants, this stunning 4-level townhouse offers the perfect blend of style, comfort, and accessibility. Step into luxury with 2 spacious bedrooms and 2.5 baths, including an en suite bath in both bedrooms. Imagine waking up each day in your primary bedroom to the grandeur of cathedral ceilings, skylights and a versatile loft space, providing the ideal sanctuary for relaxation or a creative workspace. The heart of this home is its renovated kitchen. Picture yourself cooking gourmet meals with radiant heated floors, granite counters and white shaker cabinets. The kitchen flows seamlessly into the living and dining areas. Venture outside through the sliders to discover your own private deck in the back, a serene retreat that's perfect for morning coffee or evening meals. No detail has been overlooked in this thoughtfully designed home. The attached garage takes the hassle out of parking, while the basement, complete with washer and dryer, and storage, adds an extra layer of convenience to your daily life. Central air conditioning ensures you remain comfortable throughout the seasons. Opportunities like this are rare. Don't miss your chance to own this gorgeous townhouse in one of Stamford's most sought after locations.
Open House:
Saturday, 7/27 11:00-1:00PM
- Type:
- Other
- Sq.Ft.:
- 1,706
- Status:
- Active
- Beds:
- 3
- Lot size:
- 0.11 Acres
- Year built:
- 1925
- Baths:
- 2.00
- MLS#:
- 24032885
- Subdivision:
- Springdale
ADDITIONAL INFORMATION
Have you ever dreamed about owning your own home with a white picket fence? Here's your chance to make your dream come true! And what's more, it's a corner lot with a fully fenced in yard and plenty of space to grow a garden and/or relax in the shade under the tree. Enjoy an enclosed porch and watch all the seasons go by. There is hardwood floors throughout the first level where you have an open floor concept of the living room, dining room and kitchen along with 2 bedrooms and a full hall bathroom. Go through the kitchen to the mudroom, or maybe it's an EIK or office for you, and head towards the back door for the custom walk in pantry. The back door leads you to a 2 tier trex deck great for grilling, entertaining or enjoying some outdoor space. The 2 car detached garage and driveway offers plenty of space to park extra cars off the street. Upstairs is the loft area, currently used as an office space and nursery, that leads to the primary suite and bath with double sinks vanity and walk in shower. There are many neighborhood restaurants, shops, and activities. Springdale Train station is .5 miles away and there is easy access to the Merritt Parkway. Let's make your dream come true!
- Type:
- Condo
- Sq.Ft.:
- 831
- Status:
- Active
- Beds:
- 1
- Year built:
- 1987
- Baths:
- 1.00
- MLS#:
- 24029938
- Subdivision:
- Mid City
ADDITIONAL INFORMATION
LOCATION! LOCATION! LOCATION!! Luxurious Manhattan Style, one of the LARGEST 1 Bedroom in the POPULAR, PETS friendly BILTMORE Complex, located in the vibrant DOWNTOWN. Enjoy the open floor plan. Kitchen with breakfast bar opens to the Living Room & Dining Area. Updated Bath. Large Bedroom with walk-in closet. Large windows bring lot of light, views of downtown & LI sound. Most desirable BILTMORE has 24 hours concierge, state of the art fitness center, Beautifull Courtyard, community Room, Shuttle service to the train station & Storage. Easy access to 1-95. Walking distance to Metro North, downtown, shopping, library.
$899,000
31 Carter Drive Stamford, CT 06902
- Type:
- Other
- Sq.Ft.:
- 2,084
- Status:
- Active
- Beds:
- 4
- Lot size:
- 0.21 Acres
- Year built:
- 1959
- Baths:
- 2.00
- MLS#:
- 24032936
- Subdivision:
- Cove
ADDITIONAL INFORMATION
Welcome to 31 Carter Drive! This charming, updated colonial is nestled in the Soundview Manor Association, offering you access to your own private beach right at the end of the road. The house sits on a beautifully level, professionally landscaped property, perfect for outdoor fun. Inside, the first floor is an entertainer's dream with plenty of space to host friends and family. The kitchen is modern and inviting, with stainless steel appliances, sleek quartz countertops, and a breakfast bar. The casual family room is the ultimate hangout spot, bathed in natural light from skylights, windows, and two glass doors that lead out to the deck. Additionally, two versatile rooms on the first floor provide endless possibilities for an office, playroom, or bespoke space, while a generously sized living room with a white-washed brick fireplace offers a cozy retreat. Ascend to the second floor to discover four spacious bedrooms, each thoughtfully designed for comfort and style. The recently remodeled bathroom is a sanctuary of luxury, boasting a fully tiled shower with glass surrounds, a state-of-the-art steam unit, and a sumptuous soaking tub. 31 Carter Drive is not merely a home; it is a coastal lifestyle, blending timeless sophistication with modern amenities. $100 YEARLY association fee. Current owners pay $1,302 a year for flood insurance.
Open House:
Saturday, 7/27 12:00-3:00PM
- Type:
- Other
- Sq.Ft.:
- 1,427
- Status:
- Active
- Beds:
- 3
- Lot size:
- 0.35 Acres
- Year built:
- 1929
- Baths:
- 2.00
- MLS#:
- 24032166
- Subdivision:
- Glenbrook
ADDITIONAL INFORMATION
The Stamford home you've been waiting for! Come and see this charming 4 bed, 2 bath colonial on .35 acres, located on a quiet street in vibrant Glenbrook. Fabulous newly renovated eat-in kitchen with granite counter tops & stainless steel appliances. The sliding doors open to a deck overlooking the backyard and private woods, with a view of the Noroton River. The sun room and side entrance to kitchen offer great flow for entertaining. Spacious dining room, cozy living room with newer floors and wood burning fireplace with a bonus room with full bathroom to complete the first floor. The upper level has 3 spacious bedrooms; primary bed with walk-in closet. Newer roof, new appliances, boiler, water heater. Pull down attic storage. Commuters dream. Walk to Glenbrook train station, close to Darien border, Cove Island beach and park, I-95 & More!
- Type:
- Other
- Sq.Ft.:
- 4,400
- Status:
- Active
- Beds:
- 3
- Lot size:
- 0.05 Acres
- Year built:
- 2021
- Baths:
- 4.00
- MLS#:
- 24030608
- Subdivision:
- Springdale
ADDITIONAL INFORMATION
Newer, beautifully constructed townhome in the desirable village of Springdale combines beautiful, open entertainment space with 3-generous bedrooms & 3.5 baths - including a first-class, top-floor primary suite! The main level consists of a stunning modern kitchen with Quartz countertops, stainless steel appliances, pretty white cabinets and breakfast bar which opens to the bright living/dining area. The 2nd level provides 2 generous bedrooms which share a designer full bath. The top level hosts the indulgent primary suite with a generous sized walk-in-closet and spa-inspired full bath. Additional flexible space in the lower level provides for a Den/home-office or fitness center with a 3rd full bath. A 2-car garage, central a/c, convenient, walkable location & move-right-in condition invite the easy life here. Come see the possibilities!
- Type:
- Condo
- Sq.Ft.:
- 1,105
- Status:
- Active
- Beds:
- 2
- Year built:
- 1989
- Baths:
- 2.00
- MLS#:
- 24032934
- Subdivision:
- Shippan
ADDITIONAL INFORMATION
Welcome to 43 Harbor Drive, Unit 209, in the beautiful Shippan neighborhood of Stamford. This 2-bedroom, 2-bathroom condominium offers 1105 square feet of move-in ready luxury living. Upon entering, you are greeted by the tranquil marina views that provide a sense of peace and calm. The slight city views add a touch of urban sophistication, creating a perfect balance between serenity and excitement. The unit features an array of amenities, including assigned parking, an attached garage with an automatic garage door, and a balcony where you can unwind and soak in the captivating waterfront scenery. For those who enjoy an active lifestyle, the property offers access to two walking distance beaches, a tennis court and a playground, making it perfect for outdoor enthusiasts. The association is pet-friendly ensuring that every member of the household is welcome. With all the essentials at your fingertips, this condo also boasts the convenience of guest parking and a basement for additional storage. Don't miss the opportunity to experience waterfront living at its finest. Schedule a viewing today and make this stunning condominium your new home.
- Type:
- Other
- Sq.Ft.:
- 4,100
- Status:
- Active
- Beds:
- 4
- Lot size:
- 1.14 Acres
- Year built:
- 1966
- Baths:
- 3.00
- MLS#:
- 24028082
- Subdivision:
- North Stamford
ADDITIONAL INFORMATION
Magnificent private setting with 1.14 acres of flat property situated on a cul-de-sac. Traditional colonial with four generous-sized bedrooms and 2.5 bathrooms. Lawrence Hill Road is a well-maintained street with each home separated by 1+ acres offering both privacy and community. Enjoy entertaining in the expansive family room with fireplace set just off the kitchen, a spacious dining room, a front to back living room, and a large deck off the kitchen for grilling and dining al fresco. Updates include a roof installed in 2021, a furnace and hot water heater installed in 2020, and new carpeting in the lower-level walk-out recreation room. Tour and you will be delighted!

The data relating to real estate for sale on this website appears in part through the SMARTMLS Internet Data Exchange program, a voluntary cooperative exchange of property listing data between licensed real estate brokerage firms, and is provided by SMARTMLS through a licensing agreement. Listing information is from various brokers who participate in the SMARTMLS IDX program and not all listings may be visible on the site. The property information being provided on or through the website is for the personal, non-commercial use of consumers and such information may not be used for any purpose other than to identify prospective properties consumers may be interested in purchasing. Some properties which appear for sale on the website may no longer be available because they are for instance, under contract, sold or are no longer being offered for sale. Property information displayed is deemed reliable but is not guaranteed. Copyright 2021 SmartMLS, Inc.

Stamford Real Estate
The median home value in Stamford, CT is $720,000. This is higher than the county median home value of $340,200. The national median home value is $219,700. The average price of homes sold in Stamford, CT is $720,000. Approximately 49.58% of Stamford homes are owned, compared to 41.76% rented, while 8.66% are vacant. Stamford real estate listings include condos, townhomes, and single family homes for sale. Commercial properties are also available. If you see a property you’re interested in, contact a Stamford real estate agent to arrange a tour today!
Stamford, Connecticut has a population of 128,851. Stamford is less family-centric than the surrounding county with 35.25% of the households containing married families with children. The county average for households married with children is 36.27%.
The median household income in Stamford, Connecticut is $84,893. The median household income for the surrounding county is $89,773 compared to the national median of $57,652. The median age of people living in Stamford is 37 years.
Stamford Weather
The average high temperature in July is 85.6 degrees, with an average low temperature in January of 20 degrees. The average rainfall is approximately 50.6 inches per year, with 31.2 inches of snow per year.
