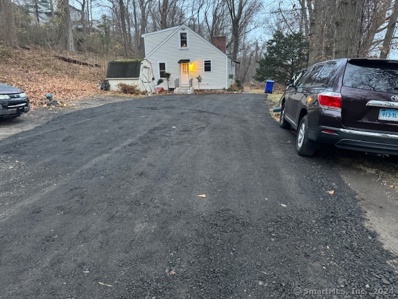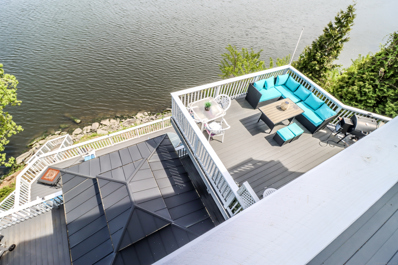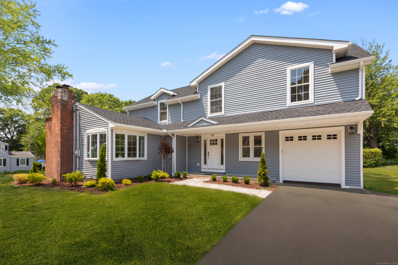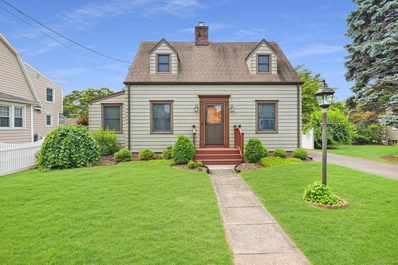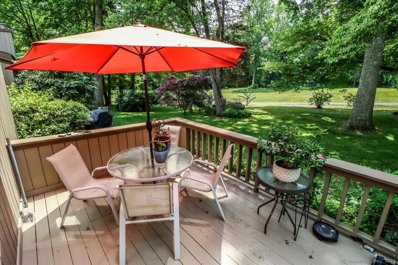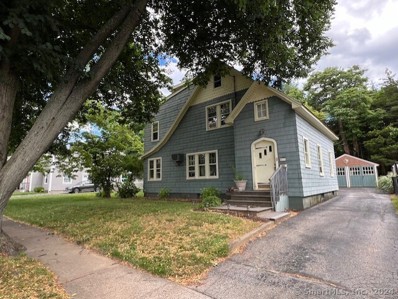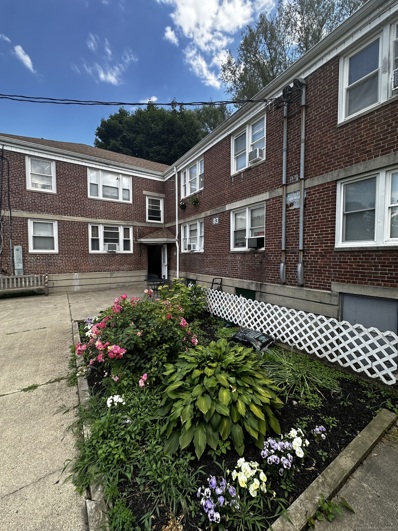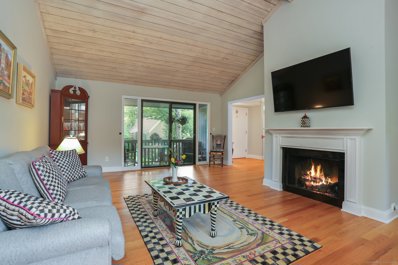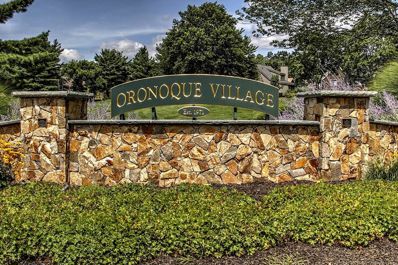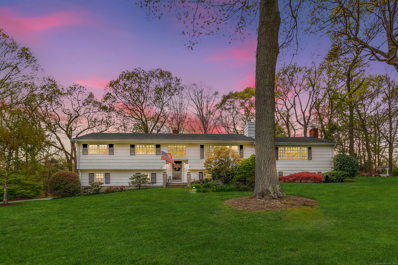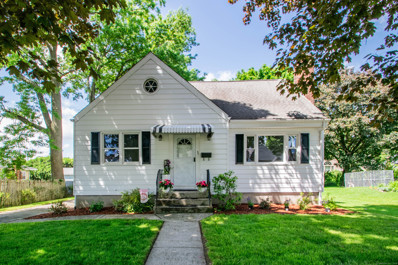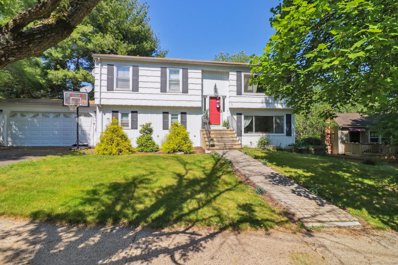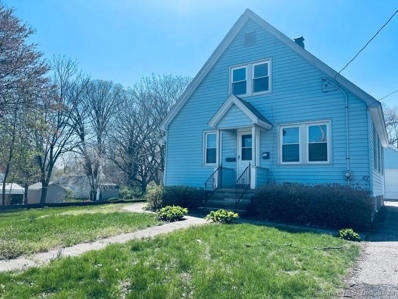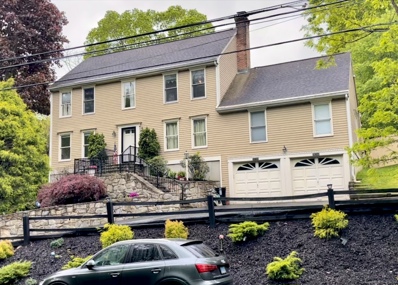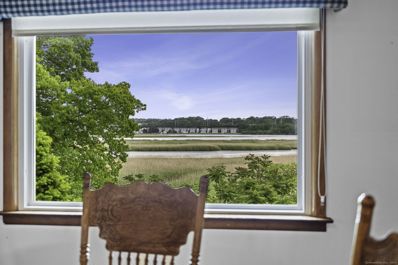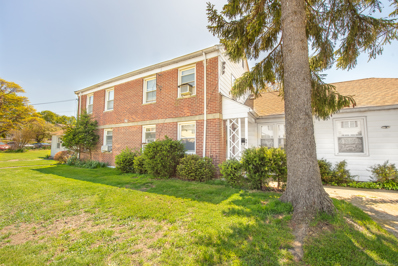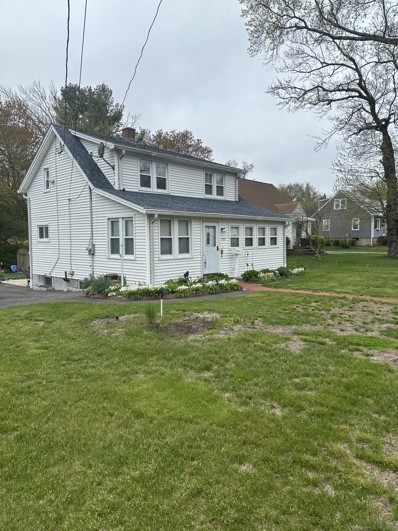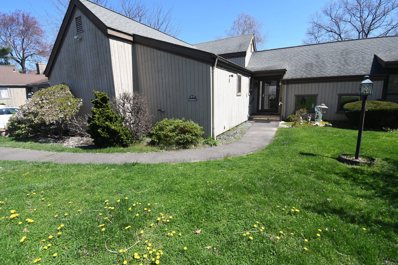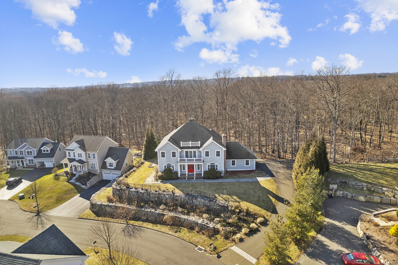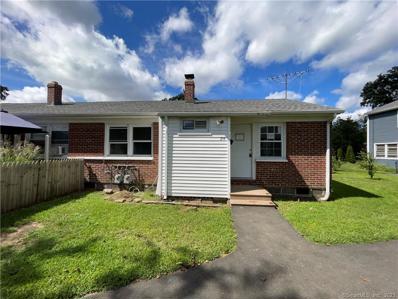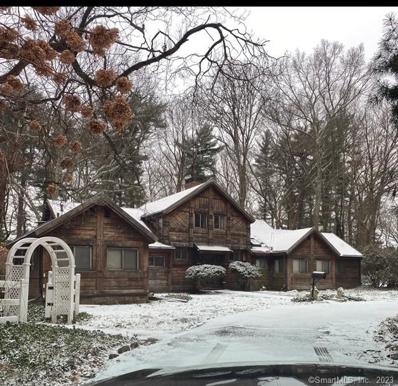Stratford CT Homes for Sale
$409,999
7579 Main Street Stratford, CT 06614
- Type:
- Other
- Sq.Ft.:
- 2,574
- Status:
- Active
- Beds:
- 4
- Lot size:
- 0.64 Acres
- Year built:
- 1939
- Baths:
- 2.00
- MLS#:
- 24029763
- Subdivision:
- North End
ADDITIONAL INFORMATION
Quite Charming Cape in North End Stratford paradise green area set on a large 0.64-acre lot in a great location. Beautiful with Brand new propane heating system. Hardwood flooring throughout the living spaces and bedrooms. The property offers 4 or 5 bedrooms, two remodeled full bathrooms, a kitchen area complete with a refrigerator, a Brand New countertop, a Brand new Microwave, and numerous cabinets washer and dryer in a full basement with extra room for a Huge Office. The property has plenty of parking asphalt spaces. One or more of the property's owners is a Real Estate Licensee.
$950,000
450 River Road Stratford, CT 06614
- Type:
- Other
- Sq.Ft.:
- 3,488
- Status:
- Active
- Beds:
- 4
- Lot size:
- 0.75 Acres
- Year built:
- 1999
- Baths:
- 4.00
- MLS#:
- 24029282
- Subdivision:
- Putney
ADDITIONAL INFORMATION
Direct waterfront with peaceful views of the Housatonic River, this tranquil retreat offers unparalleled beauty and luxury living. This home includes a complete in-law suite and exudes elegance and sophistication in every turn. Panoramic water views from most rooms create a serene backdrop for daily living. The newly renovated chef's kitchen boasts granite countertops, and a large island for entertaining, making it a culinary haven for any discerning chef. The open-concept design seamlessly flows into the dining area and family room, where a cozy fireplace sets the perfect ambiance for gatherings with loved ones. Natural light floods the spacious living areas, creating a warm and inviting atmosphere throughout. Step outside to your own private oasis, where a sprawling deck and meticulously landscaped yard offer a peaceful escape to enjoy the picturesque river views. Situated in a sought-after neighborhood, this property provides easy access to local amenities, prestigious schools, and a variety of recreational activities. Don't let this opportunity slip away to own a piece of paradise that feels like a vacation every day. Indulge in the luxury of riverside living and make this exquisite home yours today.
- Type:
- Other
- Sq.Ft.:
- 2,562
- Status:
- Active
- Beds:
- 4
- Lot size:
- 0.33 Acres
- Year built:
- 1954
- Baths:
- 3.00
- MLS#:
- 24028169
- Subdivision:
- North End
ADDITIONAL INFORMATION
Location, Location, Location. A Rare Find!!! 2024-Newly Re-Constructed and Expanded colonial located in a highly desirable quiet North End neighborhood! This stunning 4 Bedroom, 3 Bath home has just been completed and was designed for your every need. As soon as you step into the front foyer you will appreciate the quality of construction and high end finishes throughout. This lovely home boasts a chef's kitchen with quartz countertops, Shaker style cabinets, a center island, tiled backsplash and high end stainless steel appliances. First floor also features a spacious living room with a brick FP, formal dining room (with access to screened porch), a bedroom or home office, full bath and laundry. The gorgeous 2nd floor primary bedroom suite offers a spa like en-suite bathroom w/soaking tub and oversized stall shower. The primary bedroom also features 2 large walk-in closets. There are two additional generous sized bedrooms and a full bath on the second floor. Other additional features include: hardwood flooring throughout; a mudroom area with built-in cubbies; central air-conditioning; a screened porch; a concrete patio and a full unfinished basement with potential for future expansion. The beautiful .33 acre corner lot features plenty of space for outdoor entertaining and recreational amenity. A very convenient location with easy access to shopping, I-95, the Merritt Parkway and Metro North Train Station. Taxes do not reflect Expansion/Renovation
- Type:
- Other
- Sq.Ft.:
- 1,478
- Status:
- Active
- Beds:
- 3
- Lot size:
- 0.11 Acres
- Year built:
- 1945
- Baths:
- 2.00
- MLS#:
- 24028618
- Subdivision:
- Paradise Green
ADDITIONAL INFORMATION
Welcome to 75 Newtown Ave, a remolded Cape includes an abundance of interior space with a well manicured front and backyard. Backyard includes a large covered patio great for seating outdoors, bbq's and private gardening. A conveniently large kitchen with stainless steel appliances gives an easy access open floor plan to entertain guests outside, in the dinning room and into the large remolded living room! Added recessed lighting throughout the home. Living room comes with a natural skylight and large bay/bow window that illuminates natural light and overlooks your private back yard. Upstairs consists of 3 large bedrooms with a primary bedroom that showcases a classic cozy feel with tall ceilings and additional skylights to take in natural sunlight or those clear summer nights under the stars. The hallway shares a full remolded/expanded bathroom. Lower level is partly finished with a rec/play room for additional space and a bonus room for guests. Plenty of room for storage with a craftwork station with a remolded half bathroom. Detached garage large enough for additional storage and to park your car, a fabulous cape as your new home.
- Type:
- Condo
- Sq.Ft.:
- 1,710
- Status:
- Active
- Beds:
- 1
- Year built:
- 1972
- Baths:
- 2.00
- MLS#:
- 24027474
- Subdivision:
- Oronoque
ADDITIONAL INFORMATION
Hawthorne model with beautiful gardens located on the 4th Fairway of Blackhawk Country Club. This condo offers 1-2 Bedrooms. Two decks. Two Full Baths. Main Level features a spacious and open floor plan with combo living room/dining room flex space. Main floor features: Den (possible bedroom), Full Bath (walk-in shower), NEW Kitchen, Living/Dining Room flex space and hardwood flooring. Beautifully renovated Kitchen w/granite counters+custom cabinets. Living Room features a vaulted ceiling, fireplace, sliders to Deck and Ceiling Fan. The spacious Primary Bedroom Suite on upper level features a Primary Bath, Walk-in Closet, w-w carpeting and ample storage. The Lower Level offers additional living space...possible family room/rec room, home office, etc...Laundry room in Lower Level. Central Air/Gas Heat. Gorgeous and mature plantings and flowers around the home....a gardener's delight! Oronoque Village is a coveted adult 55+ community in Stratford, conveniently located near everything (highways, shopping and most amenities). The Village offers a full social calendar, should you choose to participate. The Village features newly renovated club house, pools, golf, tennis and more! NOTE - Monthly HOA fees include Cable/WIFI. There is a quarterly district tax of $544. One time mandatory community contribution fee of $1,626.24 to be paid at closing, by the Buyer.
$489,900
61 Reed Street Stratford, CT 06614
- Type:
- Other
- Sq.Ft.:
- 1,796
- Status:
- Active
- Beds:
- 3
- Lot size:
- 0.26 Acres
- Year built:
- 1929
- Baths:
- 2.00
- MLS#:
- 24026617
- Subdivision:
- North End
ADDITIONAL INFORMATION
Welcome to Reed Street in the Paradise Green area of Stratford! This classic colonial has beautifully crafted wood ceilings and shelving with a VT feeling of charm. A spacious foyer leads to the living room with fireplace. Formal dining room with built in hutch, kitchen with copperstone backsplash, butcher block counters, and a double oven. Main floor laundry, playroom, and office with lots of shelves for easy and accessible storage. Main level bathroom offers opportunity for full bath with unfinished space including new fixtures. New appliances: Refrigerator, Dishwasher, Washer/Dryer are less than 18 months old. Upstairs offers a full size bathroom, three bedrooms, and finished walk up attic with skylight. Full basement with partially finished playroom. Ample deck overlooks large yard and two car detached garage, too! Some finishing cosmetic touches needed but great opportunity with lots of space! Maintenance free vinyl siding with gingerbread trim on front of house. Square footage of lot =11,326. WHAT'S SPECIAL: Large side yard = 11,326 square feet Level yard Potential for a Pool Hardwood Floors Charming Fireplace Partially Finished Basement Located close to I-95, Merritt Parkway, and shopping, this home offers both tranquility and accessibility, making it a perfect choice for those seeking a blend of comfort and convenience.
- Type:
- Condo/Townhouse
- Sq.Ft.:
- 579
- Status:
- Active
- Beds:
- 2
- Year built:
- 1943
- Baths:
- 1.00
- MLS#:
- 24025445
- Subdivision:
- N/A
ADDITIONAL INFORMATION
Beautiful spacious two bed room co-op on the Stratford side of Success village, with access to Stratford schools. HOA includes Heat, hot water, taxes, insurance and ground maintenance. Peaceful area. A must see!
Open House:
Sunday, 7/28 1:00-4:00PM
- Type:
- Condo
- Sq.Ft.:
- 2,218
- Status:
- Active
- Beds:
- 2
- Year built:
- 1974
- Baths:
- 3.00
- MLS#:
- 24023165
- Subdivision:
- Oronoque
ADDITIONAL INFORMATION
A Luxurious Gem in Oronoque Village! Discover this one-of-a-kind Wolcott end unit, exquisitely renovated from top to bottom in 2018 & still looking brand new. Loc in the highly sought-after Oronoque Village. The open fl plan on the main fl boasts a spacious LR complete w/ a custom gas FP, sliders, and cathedral ceiling. Kit featuring granite countertops, tiled backsplashes, & custom Fabuwood cabinetry, & stainless appls. Enjoy indoor-outdoor living w/ deck perfect for lounging, & admiring scenic views. This floor also includes 2 lg bdrms w/ custom closets, lux spa-like baths, & hdwd fls. The lower level is equally impressive, boasting large windows that flood w/ natural light. This level features great flexibility, a possible 3rd bdm & a full bath, providing extra comfort & convenience. Cedar closet perfect for storing seasonal items, as well as a spacious storage room. The versatile area can be used as a FR or home office, offering both functionality & style. This home is updated w/ a new gas furnace, C/A system, central vac, and a new garbage disposal, all installed in 2018. An att 1 car gar w/ ample storage. Oronoque Village is a vibrant 55+ community offering an exceptional lifestyle. Enjoy access to 3 pools, 2 clubhouses, tennis courts, pickleball courts, & year-round social activities. The community's golf course & stunning natural surroundings further enhance its appeal. Don't miss your chance to live in this lux, meticulously maintained unit in Oronoque Village.
- Type:
- Condo
- Sq.Ft.:
- 1,118
- Status:
- Active
- Beds:
- 1
- Year built:
- 1971
- Baths:
- 2.00
- MLS#:
- 24022151
- Subdivision:
- North End
ADDITIONAL INFORMATION
Welcome to 36 Algonquin Lane Unit B! Come see this charming corner unit in a vibrant 55 plus community. This delightful 1 bedroom, 1.5-bathroom ranch-style condo is the perfect haven for anyone looking to downsize in style. As you step inside, you'll be greeted by a spacious open floor plan. The kitchen area features essential amenities, including a stove, refrigerator, and ample cabinets, along with convenient washer and dryer hookups. It's an ideal spot to whip up your favorite meals with ease.The expansive living room and dining area is a cozy, versatile space complete with a warm fireplace. Imagine hosting intimate game nights or lively book club meetings here! The sliding doors lead you to your own private balcony, perfect for enjoying a morning coffee or evening relaxation. Towards the back, you'll find a convenient half bath for guests and a full bath in the primary bedroom. The generously sized primary bedroom boasts a walk-in closet, providing plenty of storage for all your essentials. Living in this community means access to fantastic amenities. Enjoy a refreshing dip in the pool, play a friendly match on the tennis courts, or stay active in the exercise room. The clubhouse offers a social hub for various activities and events, ensuring there's always something to do.Don't miss out on this amazing opportunity to join a welcoming community with endless possibilities. Schedule your viewing today and envision your new, carefree lifestyle at 36 Algonquin Lane Unit
$669,900
395 Pilgrim Lane Stratford, CT 06614
Open House:
Sunday, 7/28 11:30-1:30PM
- Type:
- Other
- Sq.Ft.:
- 3,362
- Status:
- Active
- Beds:
- 3
- Lot size:
- 0.9 Acres
- Year built:
- 1970
- Baths:
- 4.00
- MLS#:
- 24020164
- Subdivision:
- Oronoque
ADDITIONAL INFORMATION
OPPORTUNITY KNOCKS AT THE DOOR OF YOUR NEW HOME IN THE IDEAL NEIGHBORHOOD OF ORONOQUE, PERCHED HIGH ABOVE THE SCENIC HOUSATONIC SHORELINE. ORONOQUE IS ONE OF THE MOST PRESTIGIOUS AND DESIRABLE AREAS IN STRATFORD, FAIRFIELD COUNTY. LUXURIOUS, TREE-LINED STREETS AND SPACIOUS LOTS OFFER THE UTMOST PRIVACY, CREATING THE PERFECT SETTING TO RESIDE. BOASTING NEARLY ONE ACRE OF SPRAWLING GRASSY FRONT AND BACK YARDS, NESTLED ADJACENT TO THE 15TH GREEN OF THE BLACK HAWK COUNTRY CLUB IN ORONOQUE VILLAGE. IT'S A TRUE OASIS, SURROUNDED BY BEAUTIFUL MATURE LANDSCAPING AND TREES.A WELCOMING SPACE WITH WHITE WOOD PANELING AND A TILED FLOOR AND LARGE PANED WINDOW WITH A LEDGE WHEN ENTER THROUGH THE FRONT DOOR. THE STAIRS LEAD TO THE FIRST FLOOR, WHERE YOU'LL FIND A LIVING ROOM AND DINING AREA WITH OAK FLOORS AND A LARGE, BRIGHT BAY WINDOW. CONTINUE INTO THE EAT-IN KITCHEN FEATURING A TILE FLOOR, AMPLE CABINETS, A CEILING FAN, AND GRANITE COUNTERTOPS INCLUDED IS A HALF BATH WITH A TILED FLOOR, A DINING AREA, AND A "GRAND"FAMILY ROOM WITH FRENCH DOORS OPENING TO AN OUTSTANDING PICTURESQUE SUNROOM SOLARIUM. THIS BRIGHT SPACE FEATURES AN ARCHED CEILING, EXPANSIVE PELLA WINDOWS, FOUR SKYLIGHTS, A CEILING FAN, A TILE FLOOR, AND INCREDIBLE VIEWS TO BEAUTIFUL GARDENS. A FINISHED LOWER LEVEL OFFERS A LIBRARY/OFFICE, A SECOND OFFICE WITH BUILTINS AND HALF BATH, AND A SEPARATE ENTRANCE TO THE GARAGE. THE HOME HAS HEAT AND CENTRAL AIR, DIVIDED INTO FIVE ZONES, AND ADDITIONAL STORAGE.
$449,900
85 Andrew Street Stratford, CT 06614
- Type:
- Other
- Sq.Ft.:
- 1,525
- Status:
- Active
- Beds:
- 3
- Lot size:
- 0.17 Acres
- Year built:
- 1952
- Baths:
- 2.00
- MLS#:
- 24021524
- Subdivision:
- N/A
ADDITIONAL INFORMATION
Lovingly maintained and recently updated, this one owner, adorable cape on picturesque street, is a true gem. Three generously sized bedrooms and both bathrooms have been updated. The primary bed has multiple closets and a walk-in that could be an adorable nursery or office. The hardwood floors throughout have all been refinished. The large eat-in kitchen has new flooring with beautiful white cabinets, and large oversized stove with double oven. Updated electrical panel and all new outlets, switches & lighting. Plenty of closet space, plus windows which tilt in for easy convenient cleaning. The entire house has been repainted. In the lower level you will find unfinished space with high ceilings and a brand new "CT Basement Systems" waterproofing system, with a transferrable warranty, for added benefit. Stop by and see this fantastic home in an adorable neighborhood and nothing else to do but move in! Enjoy all Stratford has to offer with beaches, restaurants, shopping, and Metro North train stop too. The property is located in a flood plan and could require flood insurance, I have a good source for a quote. Probate approval required, but is already filed and ready to go. Property is back on market, only because the buyer unable to obtain financing.
$509,000
52 Gina Circle Stratford, CT 06614
- Type:
- Other
- Sq.Ft.:
- 1,926
- Status:
- Active
- Beds:
- 3
- Lot size:
- 0.23 Acres
- Year built:
- 1985
- Baths:
- 2.00
- MLS#:
- 24020122
- Subdivision:
- North End
ADDITIONAL INFORMATION
This bright and welcoming home on a tree-lined cul-de-sac in a desirable, quiet neighborhood convenient to shopping, highways, and amenities offers a floorplan with flexibility and options to meet your needs! The lower level (942 square feet), currently used as family room with 2 bedrooms off, could accommodate home office suite, great recreation space for hobbies, or extended family/in-law living area. Spacious family room features a wood-burning fireplace, easy-care tile flooring, and glass door to walk-out lower level deck which is shaded and protected from rain by upper deck above. Lower level deck leads to manageable size fenced-in backyard. Lower level also includes half bath with laundry and access to large 2-car attached garage. Upper main level (1,002 square feet) features sunny living room with large windows, formal dining room, both with hardwood floors, eat-in kitchen with stainless appliances, access to upper deck off kitchen and full bath in hall. Primary and second bedrooms also have hardwood floors and primary bedroom has a full bath, which means this home has two full and one half baths. Deck off kitchen allows for easy, convenient outdoor gatherings and grilling. Come see this lovely home and plan to be in it in time for your summer enjoyment!
- Type:
- Other
- Sq.Ft.:
- 1,337
- Status:
- Active
- Beds:
- 3
- Lot size:
- 0.65 Acres
- Year built:
- 1935
- Baths:
- 1.00
- MLS#:
- 24018487
- Subdivision:
- North End
ADDITIONAL INFORMATION
Exceptional level lot, Single Family Cape Cod, located in North End of Stratford, well maintained,3 bedrooms,1 bath. Large living room/dining room with Hardwood floors throughout, eat in kitchen. Two car garage. Close to shopping center, I 95, Merritt Parkway and route 25.
- Type:
- Other
- Sq.Ft.:
- 2,250
- Status:
- Active
- Beds:
- 3
- Lot size:
- 0.24 Acres
- Year built:
- 1995
- Baths:
- 3.00
- MLS#:
- 24019391
- Subdivision:
- Putney
ADDITIONAL INFORMATION
Imagine the tranquility of listening to the babbling brook right across the street from your home! Welcome to this beautiful and spacious colonial, set on a meticulously manicured lot with a very private backyard featuring a large composite deck, perfect for relaxing and entertaining. As you step inside, you'll immediately notice the generous room sizes, especially in the family room with its impressive cathedral ceiling. This inviting space also boasts a masonry fireplace with a custom wood burner, creating a cozy atmosphere for family gatherings. The eat-in kitchen is a chef's delight, offering a great work area with newer appliances and two pantries. One pantry even has washer and dryer hookups if you prefer the convenience of moving the laundry upstairs. The layout of this home is exceptional, with a front-to-back formal living room adorned with hardwood floors and crown molding. The dining room also features hardwood floors and elegant trim. All bathrooms have been updated and the home is decorated in neutral colors throughout, making it easy to personalize. A bonus room in the lower level is newly finished with plush carpeting, providing additional living space. Indoor parking for 2 cars and a driveway for additional guest parking.
Open House:
Sunday, 7/28 12:00-2:00PM
- Type:
- Other
- Sq.Ft.:
- 1,638
- Status:
- Active
- Beds:
- 3
- Lot size:
- 0.25 Acres
- Year built:
- 1958
- Baths:
- 1.00
- MLS#:
- 24018620
- Subdivision:
- N/A
ADDITIONAL INFORMATION
WATERFRONT PROPERTY ON THE HOUSATONIC RIVER. Split level home with 77 ft. of RIVER FRONTAGE. Newer roof, solar panels in place for low electric bills. Solar contract to be assumed by buyer. Kennel on property. Per owner, new dock can be built without applying to Army Corp of Engineers. Great opportunity to make this home your waterfront sanctuary. Home to be sold AS-IS with furniture in place. No value added for any personal property. Solar panel agreement will be assumed by the buyer.
- Type:
- Condo/Townhouse
- Sq.Ft.:
- 820
- Status:
- Active
- Beds:
- 3
- Year built:
- 1930
- Baths:
- 2.00
- MLS#:
- 24011075
- Subdivision:
- Stonybrook
ADDITIONAL INFORMATION
Cash only. CO-OP Townhouse unit in Stratford. This unit can not be rented and must be owner occupied. The potential buyers must go through a screening process for approval by the co-op board. Approval condition include a minimum credit score of 650 with Income exceeding $3,500 a month. The unit has a monthly common charge fee of $575.00 which covers property taxes, water, hot water, heat, sewer, snow removal, landscaping, garbage, property management. 5 Rooms : 3 Bedrooms : 1 full Bathroom : 1 half bathroom : Harwood flooring under all carpeting in the upper level. Main level features: Eat in kitchen ( 120 square feet ) : Living room ( 165 square feet ) : Laundry and half bathroom ( 52 square feet ). Upper level features: Primary Bedroom ( 152 square feet ) : Bedroom #2 ( 138 square feet ) : Bedroom #3 ( 73 square feet ) : Hallway bathroom ( 30 square feet ). Area features: 0.25 miles to all major shopping & restaurants : 2.63 miles to the Merritt Parkway : 2.81 miles to Route 8 : 4.3 miles to I-95 North & South ramps : 3.9 miles to Stratford train station : 7.4 miles to Bridgeport train station : 3.9 miles to Seaside Park : 2.7 miles to Beardsley Park : 1.3 miles to Bridgeport Yale Hospital : 4.3 miles to St Vincent hospital.
- Type:
- Other
- Sq.Ft.:
- 1,204
- Status:
- Active
- Beds:
- 2
- Lot size:
- 0.13 Acres
- Year built:
- 1910
- Baths:
- 2.00
- MLS#:
- 24014408
- Subdivision:
- North End
ADDITIONAL INFORMATION
Cute 2 bedroom 2 full bath cape cod located in the north end of Stratford. House features hardwood flooring thru out. Newer roof (2 years). A fantastic backyard for entertaining. Located near all major transits and shopping.
- Type:
- Condo/Townhouse
- Sq.Ft.:
- 579
- Status:
- Active
- Beds:
- 2
- Year built:
- 1943
- Baths:
- 1.00
- MLS#:
- 24015133
- Subdivision:
- Academy Hill
ADDITIONAL INFORMATION
BEAUTIFUL two bed room co-op on the Stratford side of Success village, with access to Stratford schools. HOA includes Heat, hot water, taxes, insurance, and ground maintenance, Peaceful area on a dead end. A Must See!
Open House:
Sunday, 7/28 1:00-4:00PM
- Type:
- Condo
- Sq.Ft.:
- 2,628
- Status:
- Active
- Beds:
- 1
- Year built:
- 1975
- Baths:
- 3.00
- MLS#:
- 24010724
- Subdivision:
- Oronoque
ADDITIONAL INFORMATION
Breakfast on the 14th Hole of the championship Blackhawk Golf Course. Cocktails on the private, over-sized deck. Enjoy all the comforts life has to offer with the convenience of care-free condo living in this 55 and over complex. Spend peaceful evenings in the living/dining area with its sweeping cathedral ceiling, marble, gas fireplace or just curl up with a good book in the library. The gourmet kitchen is well equipped with plenty of custom, Maple cabinetry, granite counters and top of the line stainless appliances. This extended Whittier model is one of the largest in Oronoque Village with three full bathrooms, comfort, spaciousness and thoughtful design. Professionally landscaped with two parking spaces just steps away from the easy access main-level front door, all located at the end of a quiet cul de sac. There's also a one car garage and an additional parking space. The multi-purpose, walk-out lower level has plenty of room for a billiard table and wide screened tv, home gym, or guest suite. It even has a full bath and private entrance for a home office. The many amenities include club houses, swimming pools, tennis, pickle ball, fitness room, bocce, library, planned activities, cultural events and even an on-site restaurant. Oronoque is convenient to shopping, fine dining, medical facilities, Beardsley Zoo, Booth Park, Long Island Sound, golf, wineries, antiques, theaters and highways. Put your snow shovel and lawnmower away and come join the Oronoque lifestyle.
- Type:
- Other
- Sq.Ft.:
- 4,292
- Status:
- Active
- Beds:
- 4
- Lot size:
- 1 Acres
- Year built:
- 2002
- Baths:
- 4.00
- MLS#:
- 24001256
- Subdivision:
- North End
ADDITIONAL INFORMATION
Introducing a magnificent 4 Bedroom, 2 Full 2 Half Bath Grand Colonial nestled on a serene cul-de-sac. This stunning home showcases an impressive 2-story foyer boasting a breathtaking circular staircase fit for a fairytale wedding. Step inside and be greeted by 10-foot ceilings and exquisite Brazilian hardwood flooring throughout the main level, creating an atmosphere of elegance. The thoughtfully designed floor plan is perfect for entertaining, featuring a Formal Living Room with a cozy fireplace, a spacious Formal Dining Room, and a chef-friendly kitchen equipped with stainless steel appliances, a center island, and sleek granite countertops. The main level also offers a warm and inviting Family Room, complete with a second fireplace and French doors that lead out to a patio and an outdoor kitchen, ideal for hosting gatherings or simply enjoying the tranquility of the surroundings. Additionally, a delightful solarium/den provides the perfect spot for breakfast and relaxation. Venture upstairs to 4 generously sized bedrooms, including a Primary Suite boasting a dressing room, a walk-in closet, and a spa-inspired en-suite bath featuring a soothing hydro tub, a separate shower, and double sinks. Conveniently located on the bedroom level, you'll find a laundry room for added convenience. The LL of this remarkable home offers endless possibilities, ideal for creating your own Game Room suite. Sited on a nicely landscaped acre, backing up to a lush forest for maximum privacy.
- Type:
- Condo/Townhouse
- Sq.Ft.:
- 722
- Status:
- Active
- Beds:
- 2
- Year built:
- 1941
- Baths:
- 1.00
- MLS#:
- 170597977
- Subdivision:
- Stonybrook
ADDITIONAL INFORMATION
2 bedroom 1 bath 722 sq ft ranch style co-op. Features kitchen with a back door that leads to a brand new deck overlooking a level, fenced-in back ard. Brand new flooring throughout the unit, 4 brand new windows. Buyer must be accepted Stonybrook Gardens Coop Inc and unit must be owner occupied. Per COOP requirements, the buyer must be a legal resident in the US. There is a $50.00 application fee and buyers are required to have a minimum credit score of 650 and a monthly income minimum of $3,500 gross.
$3,500,000
3392 Huntington Road Stratford, CT 06614
- Type:
- Other
- Sq.Ft.:
- 3,506
- Status:
- Active
- Beds:
- 4
- Lot size:
- 4.39 Acres
- Year built:
- 1938
- Baths:
- 4.00
- MLS#:
- 170551213
- Subdivision:
- N/A
ADDITIONAL INFORMATION
SEE ATTACHED FLYER. Located in affluent Fairfield County, this 3,506 square foot country manor home built circa 1938 sits on a 4.39-acre wooded, lakefront lot with 221' directly on Beaver Dam lake. There are 9+ rooms, including 4 bedrooms, 2 fireplaces, living room, dining room, eat-in kitchen, den, 4 bathrooms, an enclosed porch and a semi-finished basement with kitchen and bathroom. Siding is Redwood and stone. Heat is oil-fired hot water and there is central A/C. There is a 2-car detached garage, a stone patio and a boat dock. Taxes, as of 7/1/22: $17,806. This rare find needs renovating and updating but has tremendous upside. Price: $3,500,000 includes adjoining 2.89 lakefront lot. Properties are subject to HOA Right of First Refusal.

The data relating to real estate for sale on this website appears in part through the SMARTMLS Internet Data Exchange program, a voluntary cooperative exchange of property listing data between licensed real estate brokerage firms, and is provided by SMARTMLS through a licensing agreement. Listing information is from various brokers who participate in the SMARTMLS IDX program and not all listings may be visible on the site. The property information being provided on or through the website is for the personal, non-commercial use of consumers and such information may not be used for any purpose other than to identify prospective properties consumers may be interested in purchasing. Some properties which appear for sale on the website may no longer be available because they are for instance, under contract, sold or are no longer being offered for sale. Property information displayed is deemed reliable but is not guaranteed. Copyright 2021 SmartMLS, Inc.
Stratford Real Estate
The median home value in Stratford, CT is $238,600. This is lower than the county median home value of $340,200. The national median home value is $219,700. The average price of homes sold in Stratford, CT is $238,600. Approximately 73.95% of Stratford homes are owned, compared to 18.85% rented, while 7.2% are vacant. Stratford real estate listings include condos, townhomes, and single family homes for sale. Commercial properties are also available. If you see a property you’re interested in, contact a Stratford real estate agent to arrange a tour today!
Stratford, Connecticut 06614 has a population of 52,529. Stratford 06614 is less family-centric than the surrounding county with 26.97% of the households containing married families with children. The county average for households married with children is 36.27%.
The median household income in Stratford, Connecticut 06614 is $72,757. The median household income for the surrounding county is $89,773 compared to the national median of $57,652. The median age of people living in Stratford 06614 is 44.1 years.
Stratford Weather
The average high temperature in July is 82.4 degrees, with an average low temperature in January of 21.3 degrees. The average rainfall is approximately 49 inches per year, with 27.6 inches of snow per year.
