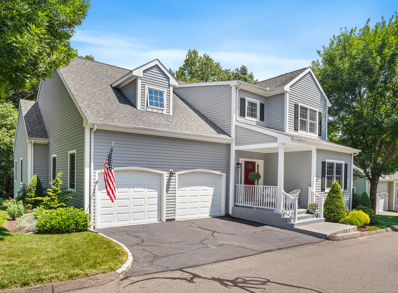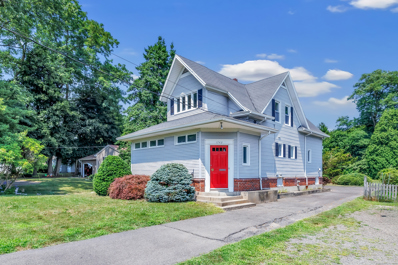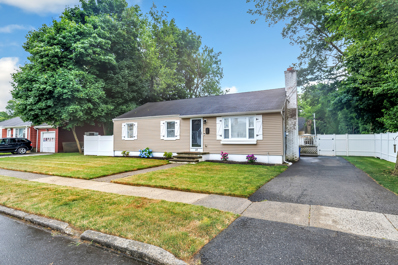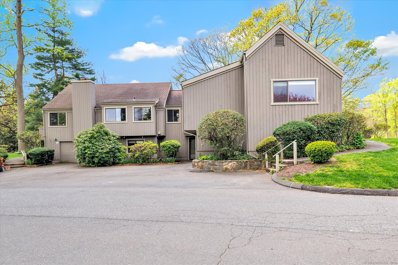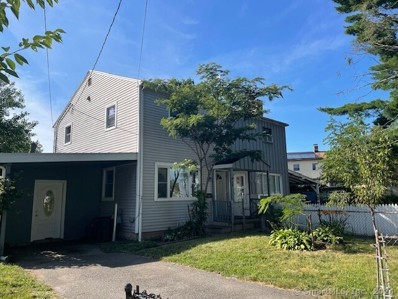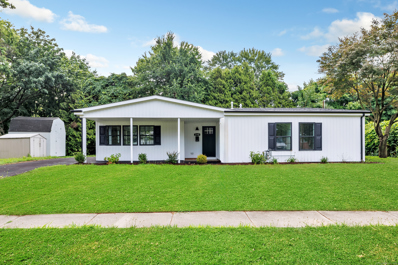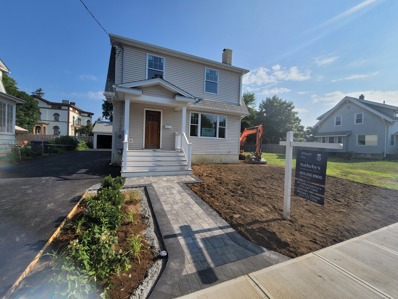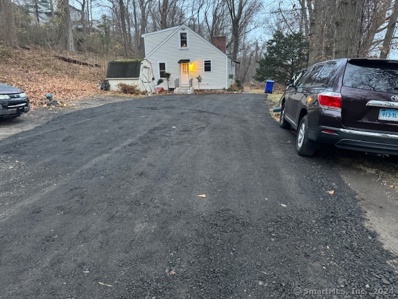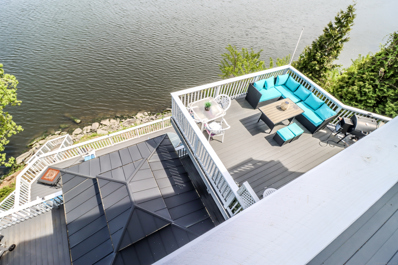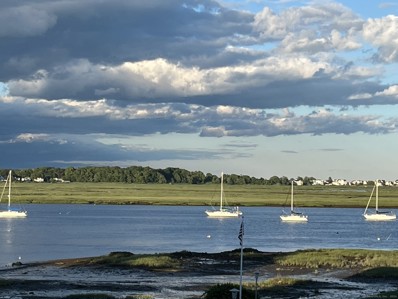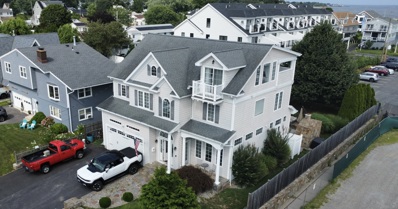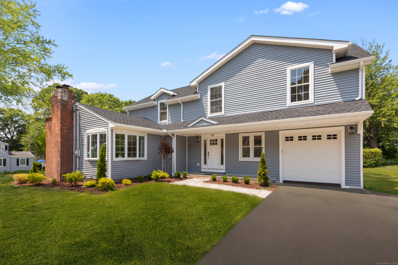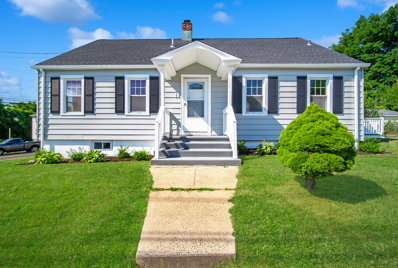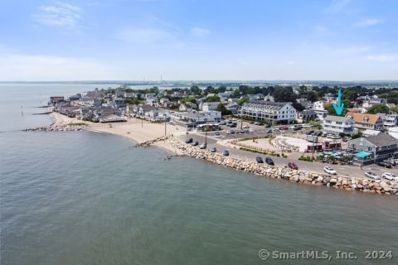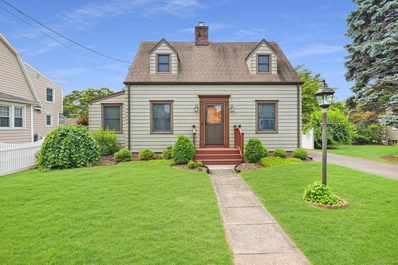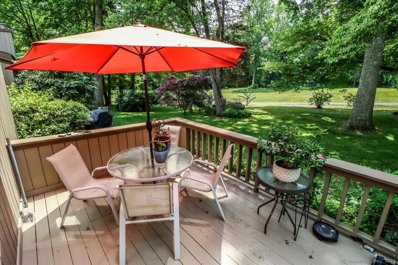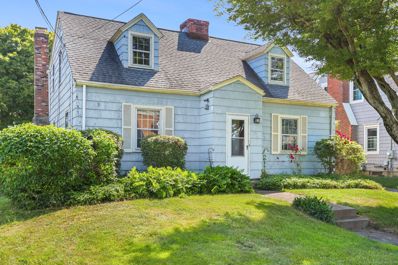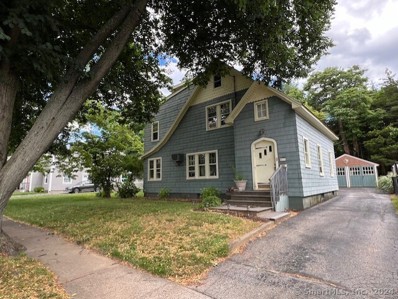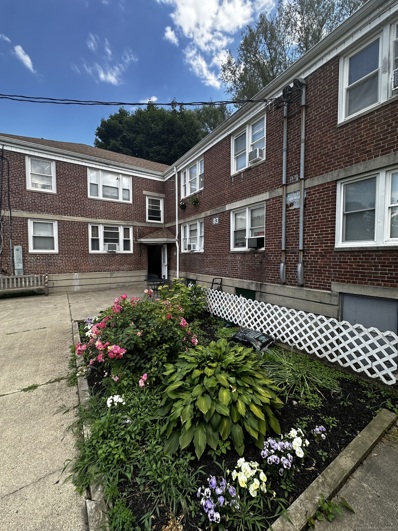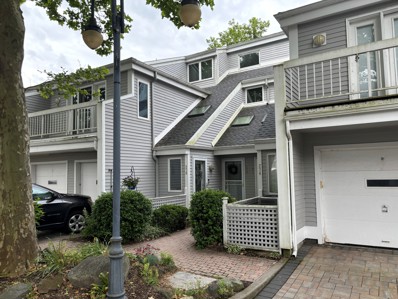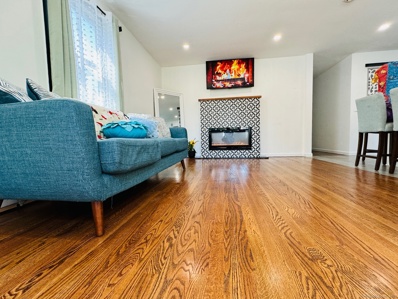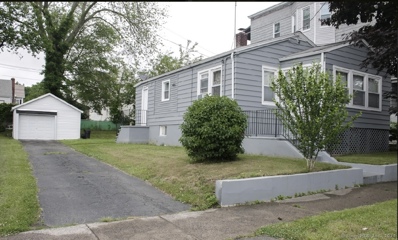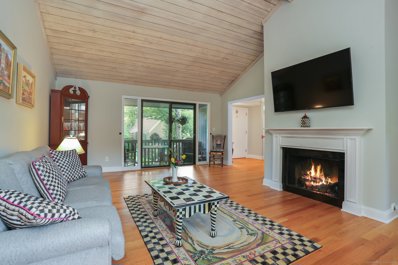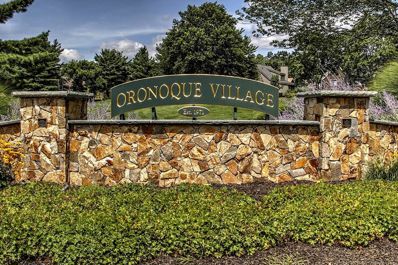Stratford CT Homes for Sale
- Type:
- Condo
- Sq.Ft.:
- 2,658
- Status:
- Active
- Beds:
- 3
- Year built:
- 2005
- Baths:
- 3.00
- MLS#:
- 24031373
- Subdivision:
- Oronoque
ADDITIONAL INFORMATION
Beautiful home in move in condition in this sought after 55+ community of just 42 homes bordering the Oronoque Golf Course and Open Space. The 2-story entry and over 3000 sf of living space, leads to an office or 4th bedroom with a nearby full bath! This entry leads to an open floor plan encompassing kitchen with all wood cabinets, S/S appliances, center island and granite counters. Dining room has sliders to lovely wood deck overlooking lovely grounds. The large great room with vaulted ceiling, fireplace with a marble surround and ceiling fan is light and sunny! A wonderful space to just relax or entertain. The primary bedroom is spacious with walk in closet and a conveniently located laundry room and luxurious bath. Upstairs we have a large loft/sitting room which could also be an office. It leads to 2 bedrooms with a Jack and Jill bathroom. There is also the unfinished attic, floored with tons of space should you need it!!. In the lower level you'll find a large family room (adding an additional 420 sf) wall to wall carpet and sliders to the terrace and beautiful gardens! And Again, more storage!! The community clubhouse is where the parties and various clubs meet i.e. book club and chess club.
- Type:
- Other
- Sq.Ft.:
- 2,658
- Status:
- Active
- Beds:
- 3
- Year built:
- 2005
- Baths:
- 3.00
- MLS#:
- 24027864
- Subdivision:
- Oronoque
ADDITIONAL INFORMATION
Here is the home you've been waiting for in this lovely up-scale 55+ condo community bordering the Oronoque Golf Course and open space. By far one of the nicest lots bordering open space.The open floor plan with two story entry leads to side hall opening to an office or 4th bedroom with a beautiful full bath with frameless shower door, granite counters and large closet nearby! Kitchen with solid wood cabinets, S/S appliances and tile floor boasts countertops and center island with beautiful granite. Dining room can expand to acommodate large family gatherings and has sliders to wood deck. The bright and sunny great room has ceiling fan, gas log fireplace with a marble surround and vaulted ceiling is a wonderful room to just relax or entertain your guests. The primary bedroom has ceiling fan, dressing room and luxurious bath with double sinks, whirlpool tub and frameless shower. A separate laundry room with washer and dryer plus loads of shelving rounds out the space. Upstairs you'll discover the large sitting room/loft leading to two good sized bedrooms and a Jack and Jill bath. The loft overlooks the foyer and the great room! The entire house features gleaming hardwood floors and 9 ft ceilings AND flexible space Not to be overlooked is the huge amount of storage space both in the attic and lower level. The exterior of this house has been professionally landscaped and features an awesome perennial garden and large evergreens screening the woods .
Open House:
Saturday, 7/27 11:00-1:00PM
- Type:
- Other
- Sq.Ft.:
- 3,072
- Status:
- Active
- Beds:
- 3
- Lot size:
- 0.3 Acres
- Year built:
- 1912
- Baths:
- 3.00
- MLS#:
- 24032472
- Subdivision:
- North End
ADDITIONAL INFORMATION
Welcome to 1742 Nichols Avenue located the most desirable north-end neighborhood! This charming 3-bedroom, 2.5 bath colonial offers over 3,000 Sq Ft in a prime location within walking distance to Second Hill Lane Elementary School. Enjoy an open floor plan from living room to dining on the main level. The second floor has 3 bedrooms and 2 bonus rooms which could be used as a nursery, play room, home office, or in-law potential. The property offers a level lot, 2 car garage, attached shed, and a large wood shop which can be finished into a gym, media room, or additional living space. This home provides convenient access to local grocery, restaurants, and retail shops and perfect commuter's location! Take a 6 min ride to Stratford Metro North train station for access to New Haven and New York City. Quick access to parks, recreation, and major highways I-95, RT-8, and RT-15. Don't miss the opportunity to make this exceptional property your own, schedule your viewing today!
$384,900
37 Winter Street Stratford, CT 06614
- Type:
- Other
- Sq.Ft.:
- 1,170
- Status:
- Active
- Beds:
- 3
- Lot size:
- 0.19 Acres
- Year built:
- 1953
- Baths:
- 1.00
- MLS#:
- 24031342
- Subdivision:
- N/A
ADDITIONAL INFORMATION
Welcome Home! Whether you are starting out or downsizing, this 3 bedroom 1 bath Ranch is the perfect match. Updates throughout including newer central air, kitchen and baths. Hardwood flooring in the bedrooms and living room. Fireplace in living room. Breakfast bar in the eat-in kitchen. Vinyl siding. Level & fenced back yard - great to hangout, for dog lovers or for entertaining! Full size partially finished basement has great ceiling height, comes with an independent laundry room, separate office space, cooled, seperate utility room and runs the entire length of the home - great option for a family room or man cave! Minutes away from I-95, 25 Connector, Route 8 & The Merritt Parkway. Great home & in great condition. Sold as-is. Come see this home for yourself! **MULTIPLE OFFERS RECEIVED - HIGHEST & BEST DUE 7/15 @ 6PM**
- Type:
- Condo
- Sq.Ft.:
- 2,583
- Status:
- Active
- Beds:
- 1
- Year built:
- 1974
- Baths:
- 3.00
- MLS#:
- 24030844
- Subdivision:
- Oronoque
ADDITIONAL INFORMATION
FABULOUS GOLF COURSE VIEWS FROM MANY ROOMS!! Gorgeous Whittier redone by current owner with an architect...renovated, with incredible new kitchen, plus large dining area. Washer dryer upstairs, an all in one washer dryer. Marble tiled Gas fireplace in living room, blinds for sliding glass doors to large deck overlooking 1st hole on Blackhawk golf course. Cathedral ceilings redone with LED lights, office or small room off living room, two bedrooms, 2.5 brand new bathrooms with jacuzzi in master bathroom..Jacuzzi may be transformed into walk in shower...plenty of closets upstairs and in master bedroom suite. Downstairs lower level fabulous with 1/2 bathroom and room for another bedroom, tv room or office Downstairs door into lower level, endless storage space and an attached garage. Mechanicals are all updated and serviced yearly; condo is in impeccable condition and ready for you to move in!!
$286,000
39 Larkin Court Stratford, CT 06615
- Type:
- Other
- Sq.Ft.:
- 952
- Status:
- Active
- Beds:
- 2
- Lot size:
- 0.11 Acres
- Year built:
- 1955
- Baths:
- 1.00
- MLS#:
- 24030189
- Subdivision:
- South End
ADDITIONAL INFORMATION
Totally updated 2 Bedroom 1 bath townhouse. Contemporary finishes throughout, the eat-in Kitchen is a chef's culinary delight and setup to entertain, stainless appliances, new cabinets, subway tiles and new accenting granite counters. Main level is a dining area, family/living room and a separate laundry/mud room area. The 2nd floor offers 2 good sized bedrooms and a renovated full bathroom. The exterior features a large level and fully fenced lot as well. house is also close to all major highways as well as the downtown train station and five minutes away from the beach.
- Type:
- Other
- Sq.Ft.:
- 1,208
- Status:
- Active
- Beds:
- 3
- Lot size:
- 0.29 Acres
- Year built:
- 1953
- Baths:
- 1.00
- MLS#:
- 24022695
- Subdivision:
- N/A
ADDITIONAL INFORMATION
This fantastic Stratford ranch has gone through a complete transformation. New siding, windows and roof along with new back deck. Interior has updated floors, all new insulation, drywall, electrical and plumbing, A high-efficiency gas furnace with central air and a high-efficiency on-demand gas hot water heater, all new appliances, new custom kitchen and a beautifully remodeled bathroom. A huge open concept floor plan complements sliders that step out to a new rear deck with water views. Custom kitchen with seven foot peninsula, quartz counters, subway backsplash and new appliances. Open floor plac with fireplace and dinning area.Ample off street parking on a brand new driveway. Agent/Owner Pro Pics coming next week.
- Type:
- Other
- Sq.Ft.:
- 2,785
- Status:
- Active
- Beds:
- 4
- Lot size:
- 0.13 Acres
- Year built:
- 1925
- Baths:
- 4.00
- MLS#:
- 24029931
- Subdivision:
- N/A
ADDITIONAL INFORMATION
**Under Construction** Welcome to 114 Kings College Place in Stratford, CT. This home was originally built in 1925 and has been completely renovated down to the studs with a 700+ sq.ft two story addition off the rear of the home. New windows, interior and exterior doors, new vinyl siding. new 200 amp electrical service with new wiring , new plumbing throughout, new mechanicals: gas water heater, baseboard heat, and combination mini split (first floor) and ducted (second floor)AC. Structural beams were installed for an open concept living space, to dining/kitchen area. A bedroom/office with oversized closet and full bathroom complete the first floor. Oak flooring throughout with generous width staircases lead to the second and finished lower level. The custom kitchen hosts an extra wide pantry, solid wood cabinets, quartz countertops, large island with storage below. The second floor features a primary suite with a WIC, primary bath as well as two additional generous sized bedrooms, hall bath and laundry room. Finished lower level with half bath and office or family room. A newly paved driveway will lead to the renovated garage with a double width door. Front paver walkway and rear paver patio add to the curb appeal and decorative outside spaces. Estimated time to complete 35 days
$409,999
7579 Main Street Stratford, CT 06614
- Type:
- Other
- Sq.Ft.:
- 2,574
- Status:
- Active
- Beds:
- 4
- Lot size:
- 0.64 Acres
- Year built:
- 1939
- Baths:
- 2.00
- MLS#:
- 24029763
- Subdivision:
- North End
ADDITIONAL INFORMATION
Quite Charming Cape in North End Stratford paradise green area set on a large 0.64-acre lot in a great location. Beautiful with Brand new propane heating system. Hardwood flooring throughout the living spaces and bedrooms. The property offers 4 or 5 bedrooms, two remodeled full bathrooms, a kitchen area complete with a refrigerator, a Brand New countertop, a Brand new Microwave, and numerous cabinets washer and dryer in a full basement with extra room for a Huge Office. The property has plenty of parking asphalt spaces. One or more of the property's owners is a Real Estate Licensee.
$950,000
450 River Road Stratford, CT 06614
- Type:
- Other
- Sq.Ft.:
- 3,488
- Status:
- Active
- Beds:
- 4
- Lot size:
- 0.75 Acres
- Year built:
- 1999
- Baths:
- 4.00
- MLS#:
- 24029282
- Subdivision:
- Putney
ADDITIONAL INFORMATION
Direct waterfront with peaceful views of the Housatonic River, this tranquil retreat offers unparalleled beauty and luxury living. This home includes a complete in-law suite and exudes elegance and sophistication in every turn. Panoramic water views from most rooms create a serene backdrop for daily living. The newly renovated chef's kitchen boasts granite countertops, and a large island for entertaining, making it a culinary haven for any discerning chef. The open-concept design seamlessly flows into the dining area and family room, where a cozy fireplace sets the perfect ambiance for gatherings with loved ones. Natural light floods the spacious living areas, creating a warm and inviting atmosphere throughout. Step outside to your own private oasis, where a sprawling deck and meticulously landscaped yard offer a peaceful escape to enjoy the picturesque river views. Situated in a sought-after neighborhood, this property provides easy access to local amenities, prestigious schools, and a variety of recreational activities. Don't let this opportunity slip away to own a piece of paradise that feels like a vacation every day. Indulge in the luxury of riverside living and make this exquisite home yours today.
- Type:
- Condo
- Sq.Ft.:
- 1,248
- Status:
- Active
- Beds:
- 2
- Year built:
- 1976
- Baths:
- 2.00
- MLS#:
- 24027938
- Subdivision:
- N/A
ADDITIONAL INFORMATION
Enjoy the serenity of waterfront living without the worries. Located on the Housatonic River, this spacious end unit is bathed in sunlight, kissed by light ocean breezes and offers tranquil water views from every window. Painstakingly remodeled by its current owners, no detail was overlooked. Crown moldings, millwork and new doors adorn every room. The spacious kitchen, with its abundance of counter space and cabinetry, affords great room for meal preparation. The heat pumps are energy efficent and provide both heat and air conditioning. Step through the living room sliders onto the large, covered patio and relax as you watch sailboats and fishing boats move along the river toward Long Island Sound. You needn't travel any further than your own unit to enjoy a respite from everyday living. There is still plenty of time to enjoy the lifestyle and views this unit provides. (water and flood insurance is paid by the association).
$1,245,000
48 2nd Avenue Stratford, CT 06615
- Type:
- Other
- Sq.Ft.:
- 3,075
- Status:
- Active
- Beds:
- 4
- Lot size:
- 0.2 Acres
- Year built:
- 2002
- Baths:
- 4.00
- MLS#:
- 24029167
- Subdivision:
- Lordship
ADDITIONAL INFORMATION
Welcome to your coastal oasis in Lordship, where luxury meets convenience. This home boasts exquisite custom finishes and architectural details, including graceful archways, soaring 10-foot ceilings, and a grand entry-way. The first floor includes a large formal dining room, updated kitchen and large living room built for entertaining. 2nd floor living includes a stunning junior suite complete with a luxurious tub and separate shower, two additional bedrooms, laundry and a common bath. Located just steps from the beach and Lordship's finest dining establishments, this residence offers unparalleled convenience and lifestyle. Enjoy surround sound on the lower floor and breathtaking almost 360-degree water views from multiple vantage points. Nestled in a quiet cul-de-sac, tranquility and privacy are paramount, complemented by a robust security system for peace of mind. Backyard includes an outdoor shower, large patio and built in fireplace perfect for entertaining. The crowning jewel of this home is the third-floor primary suite, featuring a lavish steam shower, convenient laundry located in walk-in closet, and not one, but two private balconies offering great views of Long Island Sound and sunsets. 3rd floor also includes attic storage that could easily be finished to add additional living space. Discover the pinnacle of coastal living in Lordship - schedule your private tour today!
- Type:
- Other
- Sq.Ft.:
- 2,562
- Status:
- Active
- Beds:
- 4
- Lot size:
- 0.33 Acres
- Year built:
- 1954
- Baths:
- 3.00
- MLS#:
- 24028169
- Subdivision:
- North End
ADDITIONAL INFORMATION
Location, Location, Location. A Rare Find!!! 2024-Newly Re-Constructed and Expanded colonial located in a highly desirable quiet North End neighborhood! This stunning 4 Bedroom, 3 Bath home has just been completed and was designed for your every need. As soon as you step into the front foyer you will appreciate the quality of construction and high end finishes throughout. This lovely home boasts a chef's kitchen with quartz countertops, Shaker style cabinets, a center island, tiled backsplash and high end stainless steel appliances. First floor also features a spacious living room with a brick FP, formal dining room (with access to screened porch), a bedroom or home office, full bath and laundry. The gorgeous 2nd floor primary bedroom suite offers a spa like en-suite bathroom w/soaking tub and oversized stall shower. The primary bedroom also features 2 large walk-in closets. There are two additional generous sized bedrooms and a full bath on the second floor. Other additional features include: hardwood flooring throughout; a mudroom area with built-in cubbies; central air-conditioning; a screened porch; a concrete patio and a full unfinished basement with potential for future expansion. The beautiful .33 acre corner lot features plenty of space for outdoor entertaining and recreational amenity. A very convenient location with easy access to shopping, I-95, the Merritt Parkway and Metro North Train Station. Taxes do not reflect Expansion/Renovation
$479,900
11 Colony Street Stratford, CT 06615
- Type:
- Other
- Sq.Ft.:
- 1,450
- Status:
- Active
- Beds:
- 4
- Lot size:
- 0.14 Acres
- Year built:
- 1950
- Baths:
- 2.00
- MLS#:
- 24028464
- Subdivision:
- N/A
ADDITIONAL INFORMATION
Welcome to Stratford! You will fall in love with this Beautifully Renovated Home! Light, bright, and spacious...all your boxes will be checked! Hardwood floors, recessed lighting, stainless steel appliances, quartz countertops, premium white shaker cabinets, Brazilian tile work, new fixtures, and the list goes on! From the updated kitchen to the designer bathrooms: amazing workmanship shines through. Unbeatable opportunity to be within one of Stratford's most convenient locations. Walk to the Stratford train station, bus lines, schools, downtown, shopping, and entertainment. A short drive to the beaches, basketball courts, boat launch, and Sikorsky Airport. Less than 1 minute to I-95 and the Barnum Avenue corridor. Additional amenities include: new roof, newer windows, maintenance free vinyl siding, attached garage, LARGE driveway (fits over 6 cars), full basement, spacious outdoor deck, gas heat, and much more! Don't let this one pass you by. Schedule your viewing today!
$1,325,000
44 Washington Parkway Stratford, CT 06615
Open House:
Sunday, 7/28 1:00-3:00PM
- Type:
- Other
- Sq.Ft.:
- 2,136
- Status:
- Active
- Beds:
- 3
- Lot size:
- 0.17 Acres
- Year built:
- 1950
- Baths:
- 4.00
- MLS#:
- 24012121
- Subdivision:
- Lordship
ADDITIONAL INFORMATION
Hop on your golf cart and cruise through Lordship. Beach lovers and those seeking a coastal lifestyle will find this property in Lordship the perfect retreat. Located conveniently close to restaurants, and a private beach, this home offers a spacious living area with plenty of natural light, an open kitchen, a dining area, an office, and a laundry room. All wood trim and doors on both levels are being painted white. Pics to come! Venture upstairs to the sunny and airy second floor with views of the water offering versatile options: a cozy Family Room, a flexible bonus room, or a creative art studio. or a primary bedroom. The choice is yours to personalize and enjoy. Three bedrooms, the primary and second have full baths, and sliders to the sunny back deck to relax and enjoy the views. The third bedroom has a partial bath). The house is raised and is Fema Compliant, so no worries with floods here. An outdoor elevator for easier transportation of groceries and heavy items and for accessing the upper level. There is also a two-bay garage, new under-the-house walls and floors for extra storage, a new patio, and a walkway leading to the backyard firepit.
- Type:
- Other
- Sq.Ft.:
- 1,478
- Status:
- Active
- Beds:
- 3
- Lot size:
- 0.11 Acres
- Year built:
- 1945
- Baths:
- 2.00
- MLS#:
- 24028618
- Subdivision:
- Paradise Green
ADDITIONAL INFORMATION
Welcome to 75 Newtown Ave, a remolded Cape includes an abundance of interior space with a well manicured front and backyard. Backyard includes a large covered patio great for seating outdoors, bbq's and private gardening. A conveniently large kitchen with stainless steel appliances gives an easy access open floor plan to entertain guests outside, in the dinning room and into the large remolded living room! Added recessed lighting throughout the home. Living room comes with a natural skylight and large bay/bow window that illuminates natural light and overlooks your private back yard. Upstairs consists of 3 large bedrooms with a primary bedroom that showcases a classic cozy feel with tall ceilings and additional skylights to take in natural sunlight or those clear summer nights under the stars. The hallway shares a full remolded/expanded bathroom. Lower level is partly finished with a rec/play room for additional space and a bonus room for guests. Plenty of room for storage with a craftwork station with a remolded half bathroom. Detached garage large enough for additional storage and to park your car, a fabulous cape as your new home.
- Type:
- Condo
- Sq.Ft.:
- 1,710
- Status:
- Active
- Beds:
- 1
- Year built:
- 1972
- Baths:
- 2.00
- MLS#:
- 24027474
- Subdivision:
- Oronoque
ADDITIONAL INFORMATION
Hawthorne model with beautiful gardens located on the 4th Fairway of Blackhawk Country Club. This condo offers 1-2 Bedrooms. Two decks. Two Full Baths. Main Level features a spacious and open floor plan with combo living room/dining room flex space. Main floor features: Den (possible bedroom), Full Bath (walk-in shower), NEW Kitchen, Living/Dining Room flex space and hardwood flooring. Beautifully renovated Kitchen w/granite counters+custom cabinets. Living Room features a vaulted ceiling, fireplace, sliders to Deck and Ceiling Fan. The spacious Primary Bedroom Suite on upper level features a Primary Bath, Walk-in Closet, w-w carpeting and ample storage. The Lower Level offers additional living space...possible family room/rec room, home office, etc...Laundry room in Lower Level. Central Air/Gas Heat. Gorgeous and mature plantings and flowers around the home....a gardener's delight! Oronoque Village is a coveted adult 55+ community in Stratford, conveniently located near everything (highways, shopping and most amenities). The Village offers a full social calendar, should you choose to participate. The Village features newly renovated club house, pools, golf, tennis and more! NOTE - Monthly HOA fees include Cable/WIFI. There is a quarterly district tax of $544. One time mandatory community contribution fee of $1,626.24 to be paid at closing, by the Buyer.
- Type:
- Other
- Sq.Ft.:
- 1,923
- Status:
- Active
- Beds:
- 4
- Lot size:
- 0.21 Acres
- Year built:
- 1939
- Baths:
- 2.00
- MLS#:
- 24026676
- Subdivision:
- Lordship
ADDITIONAL INFORMATION
On the sought-after Ocean Ave. side of Pauline Street, this is a great opportunity to establish 'home' in the desirable waterfront community of Lordship. With nearly 2,000 square feet of above-grade living space, this residence offers a flexible layout, featuring a convenient kitchenette on the second floor - ideal for accommodating extended family or guests. Situated on one of the largest lots on the street, the property boasts a spacious backyard, perfect for outdoor activities and relaxation, along with a two-car detached garage for added convenience and storage. Step indoors to a generously sized family room filled with natural light, creating a cozy ambiance centered around a fireplace. The roomy eat-in kitchen is equipped with high-quality cabinetry, granite countertops, and stainless steel appliances. Take pleasure in the peaceful surroundings with a short stroll to the beach, allowing for leisurely walks and breathtaking sunsets. A brief walk to the Lordship Corner Market offers the chance to enjoy ice cream or pizza at Dal Mare. It's easy to be captivated by this location! Notably, flood insurance is not required for this property, providing added peace of mind among its many advantages. Don't let this exceptional opportunity slip by to add value and create lasting memories in this prime location. Welcome home!
$489,900
61 Reed Street Stratford, CT 06614
- Type:
- Other
- Sq.Ft.:
- 1,796
- Status:
- Active
- Beds:
- 3
- Lot size:
- 0.26 Acres
- Year built:
- 1929
- Baths:
- 2.00
- MLS#:
- 24026617
- Subdivision:
- North End
ADDITIONAL INFORMATION
Welcome to Reed Street in the Paradise Green area of Stratford! This classic colonial has beautifully crafted wood ceilings and shelving with a VT feeling of charm. A spacious foyer leads to the living room with fireplace. Formal dining room with built in hutch, kitchen with copperstone backsplash, butcher block counters, and a double oven. Main floor laundry, playroom, and office with lots of shelves for easy and accessible storage. Main level bathroom offers opportunity for full bath with unfinished space including new fixtures. New appliances: Refrigerator, Dishwasher, Washer/Dryer are less than 18 months old. Upstairs offers a full size bathroom, three bedrooms, and finished walk up attic with skylight. Full basement with partially finished playroom. Ample deck overlooks large yard and two car detached garage, too! Some finishing cosmetic touches needed but great opportunity with lots of space! Maintenance free vinyl siding with gingerbread trim on front of house. Square footage of lot =11,326. WHAT'S SPECIAL: Large side yard = 11,326 square feet Level yard Potential for a Pool Hardwood Floors Charming Fireplace Partially Finished Basement Located close to I-95, Merritt Parkway, and shopping, this home offers both tranquility and accessibility, making it a perfect choice for those seeking a blend of comfort and convenience.
- Type:
- Condo/Townhouse
- Sq.Ft.:
- 579
- Status:
- Active
- Beds:
- 2
- Year built:
- 1943
- Baths:
- 1.00
- MLS#:
- 24025445
- Subdivision:
- N/A
ADDITIONAL INFORMATION
Beautiful spacious two bed room co-op on the Stratford side of Success village, with access to Stratford schools. HOA includes Heat, hot water, taxes, insurance and ground maintenance. Peaceful area. A must see!
- Type:
- Condo
- Sq.Ft.:
- 1,525
- Status:
- Active
- Beds:
- 2
- Year built:
- 1988
- Baths:
- 2.00
- MLS#:
- 24023459
- Subdivision:
- Lordship
ADDITIONAL INFORMATION
Embrace the coastal charm with this sophisticated yet laid-back Breakwater Key condo, boasting breathtaking water views. Fresh on the market, this updated gem offers a spacious 1,525 sq ft of beach-inspired living. Nestled in the serene Lordship enclave on Breakers Lane, this home features two sunlit bedrooms, a full bathroom, a convenient half bath, and an open-concept kitchen that flows into a cozy living room. Step outside to two inviting balconies or tinker away in the one-car attached garage. Inside, you'll find elegant hardwood floors throughout, complemented by stainless steel appliances, granite countertops, and the comfort of a new hot water heater and gas furnace. The complex itself sits proudly on the Housatonic River, offering residents private pool access, panoramic river vistas, and is just a stone's throw from a lush golf course, the soft sandy beach, and all your commuting needs with Metro North and I-95 a mere minute away. Imagine sipping your morning coffee with the tranquil water views from your balcony-this is not just a home, it's a lifestyle.
- Type:
- Other
- Sq.Ft.:
- 1,537
- Status:
- Active
- Beds:
- 3
- Lot size:
- 0.12 Acres
- Year built:
- 1957
- Baths:
- 2.00
- MLS#:
- 24023907
- Subdivision:
- South End
ADDITIONAL INFORMATION
Welcome to the house of your dreams! this property is filled with sparkling Natural Light, it's Spacious with a functional Design that check all your boxes. 3 bedrooms, 2 full bathrooms & a bonus Room that can be used as an office. Gorgeous kitchen with custom cabinetry, high end quartz countertops and stainless-steel appliances. Beautiful Fireplace, hardwood floors throughout and durable luxury vinyl floors on lower level to create a bright uplifting mood...! Perfect combination of comfort and affordability. Come and check this property, You Won't be disappointed. Request a showing today...!
- Type:
- Other
- Sq.Ft.:
- 1,242
- Status:
- Active
- Beds:
- 2
- Lot size:
- 0.11 Acres
- Year built:
- 1900
- Baths:
- 1.00
- MLS#:
- 24024169
- Subdivision:
- South End
ADDITIONAL INFORMATION
COME TAKE A LOOK AT YOUR NEW HOME. THIS SINGLE FAMILY HOME IS LOCATED IN THE PRIME AREA OF STRATFORD. UPSTAIRS YOU WILL FIND 2 BEDROOMS WITH OPEN FLOOR KITCHEN AND LIVING ROOM AREA. DOWNSTAIRS YOU WILL HAVE A POSSIBLE IN LAW SET UP WITH A FULL BATHROOM, PERFECT FOR FAMILY MEMBERS TO RESIDE. COME SEE IT TODAY! AND MAKE IT YOURS. OWNER TO FIND SUITABLE HOUSING.
Open House:
Sunday, 7/28 1:00-4:00PM
- Type:
- Condo
- Sq.Ft.:
- 2,218
- Status:
- Active
- Beds:
- 2
- Year built:
- 1974
- Baths:
- 3.00
- MLS#:
- 24023165
- Subdivision:
- Oronoque
ADDITIONAL INFORMATION
A Luxurious Gem in Oronoque Village! Discover this one-of-a-kind Wolcott end unit, exquisitely renovated from top to bottom in 2018 & still looking brand new. Loc in the highly sought-after Oronoque Village. The open fl plan on the main fl boasts a spacious LR complete w/ a custom gas FP, sliders, and cathedral ceiling. Kit featuring granite countertops, tiled backsplashes, & custom Fabuwood cabinetry, & stainless appls. Enjoy indoor-outdoor living w/ deck perfect for lounging, & admiring scenic views. This floor also includes 2 lg bdrms w/ custom closets, lux spa-like baths, & hdwd fls. The lower level is equally impressive, boasting large windows that flood w/ natural light. This level features great flexibility, a possible 3rd bdm & a full bath, providing extra comfort & convenience. Cedar closet perfect for storing seasonal items, as well as a spacious storage room. The versatile area can be used as a FR or home office, offering both functionality & style. This home is updated w/ a new gas furnace, C/A system, central vac, and a new garbage disposal, all installed in 2018. An att 1 car gar w/ ample storage. Oronoque Village is a vibrant 55+ community offering an exceptional lifestyle. Enjoy access to 3 pools, 2 clubhouses, tennis courts, pickleball courts, & year-round social activities. The community's golf course & stunning natural surroundings further enhance its appeal. Don't miss your chance to live in this lux, meticulously maintained unit in Oronoque Village.
- Type:
- Condo
- Sq.Ft.:
- 1,118
- Status:
- Active
- Beds:
- 1
- Year built:
- 1971
- Baths:
- 2.00
- MLS#:
- 24022151
- Subdivision:
- North End
ADDITIONAL INFORMATION
Welcome to 36 Algonquin Lane Unit B! Come see this charming corner unit in a vibrant 55 plus community. This delightful 1 bedroom, 1.5-bathroom ranch-style condo is the perfect haven for anyone looking to downsize in style. As you step inside, you'll be greeted by a spacious open floor plan. The kitchen area features essential amenities, including a stove, refrigerator, and ample cabinets, along with convenient washer and dryer hookups. It's an ideal spot to whip up your favorite meals with ease.The expansive living room and dining area is a cozy, versatile space complete with a warm fireplace. Imagine hosting intimate game nights or lively book club meetings here! The sliding doors lead you to your own private balcony, perfect for enjoying a morning coffee or evening relaxation. Towards the back, you'll find a convenient half bath for guests and a full bath in the primary bedroom. The generously sized primary bedroom boasts a walk-in closet, providing plenty of storage for all your essentials. Living in this community means access to fantastic amenities. Enjoy a refreshing dip in the pool, play a friendly match on the tennis courts, or stay active in the exercise room. The clubhouse offers a social hub for various activities and events, ensuring there's always something to do.Don't miss out on this amazing opportunity to join a welcoming community with endless possibilities. Schedule your viewing today and envision your new, carefree lifestyle at 36 Algonquin Lane Unit

The data relating to real estate for sale on this website appears in part through the SMARTMLS Internet Data Exchange program, a voluntary cooperative exchange of property listing data between licensed real estate brokerage firms, and is provided by SMARTMLS through a licensing agreement. Listing information is from various brokers who participate in the SMARTMLS IDX program and not all listings may be visible on the site. The property information being provided on or through the website is for the personal, non-commercial use of consumers and such information may not be used for any purpose other than to identify prospective properties consumers may be interested in purchasing. Some properties which appear for sale on the website may no longer be available because they are for instance, under contract, sold or are no longer being offered for sale. Property information displayed is deemed reliable but is not guaranteed. Copyright 2021 SmartMLS, Inc.
Stratford Real Estate
The median home value in Stratford, CT is $431,000. This is higher than the county median home value of $340,200. The national median home value is $219,700. The average price of homes sold in Stratford, CT is $431,000. Approximately 73.95% of Stratford homes are owned, compared to 18.85% rented, while 7.2% are vacant. Stratford real estate listings include condos, townhomes, and single family homes for sale. Commercial properties are also available. If you see a property you’re interested in, contact a Stratford real estate agent to arrange a tour today!
Stratford, Connecticut has a population of 52,529. Stratford is less family-centric than the surrounding county with 27.42% of the households containing married families with children. The county average for households married with children is 36.27%.
The median household income in Stratford, Connecticut is $72,757. The median household income for the surrounding county is $89,773 compared to the national median of $57,652. The median age of people living in Stratford is 44.1 years.
Stratford Weather
The average high temperature in July is 82.4 degrees, with an average low temperature in January of 21.3 degrees. The average rainfall is approximately 49 inches per year, with 27.6 inches of snow per year.
