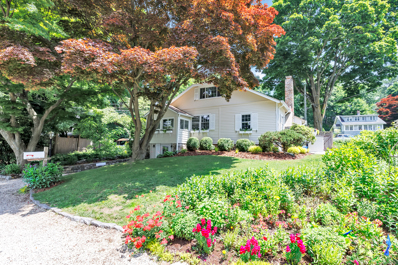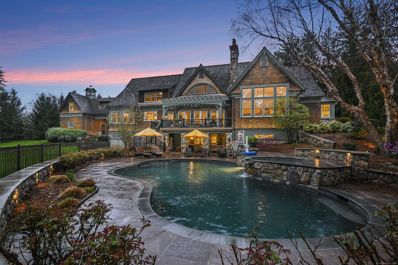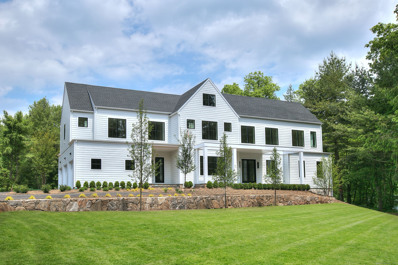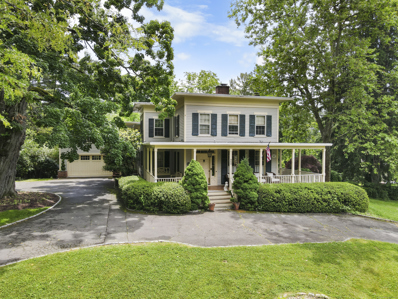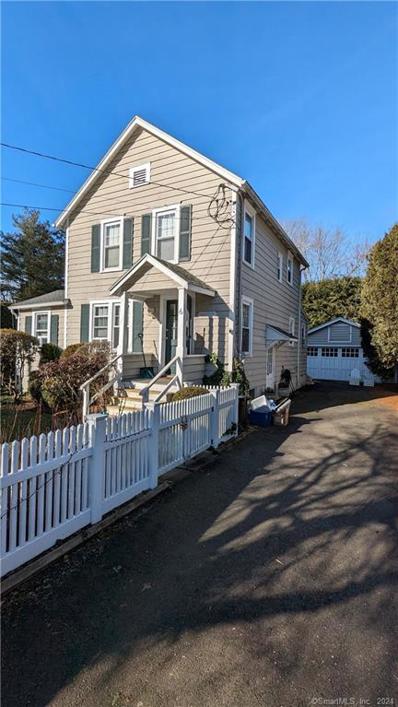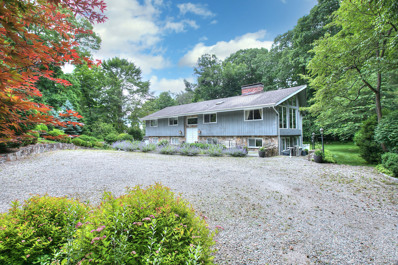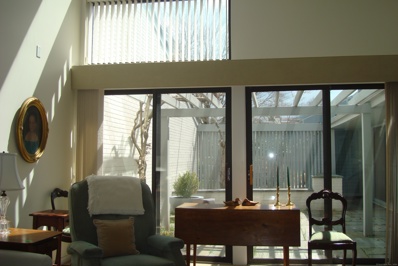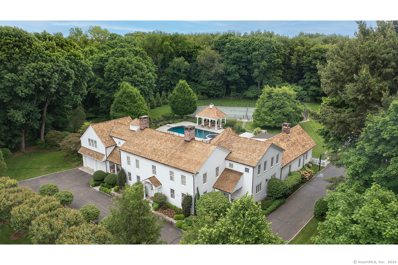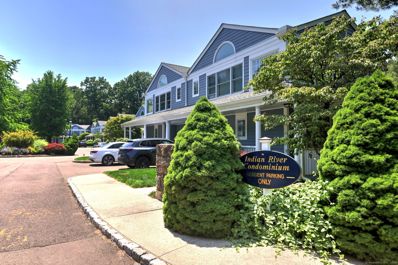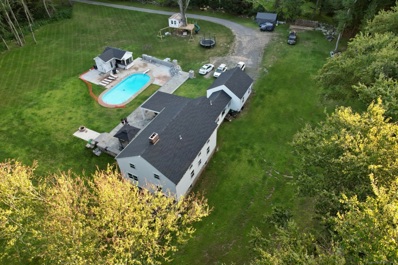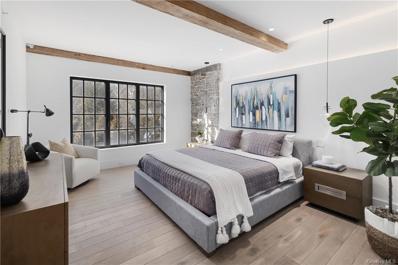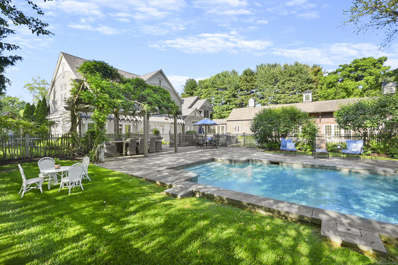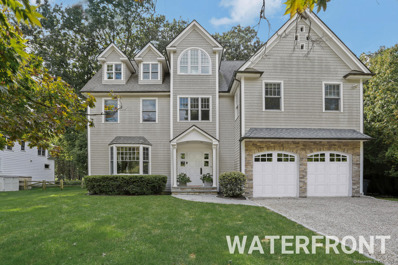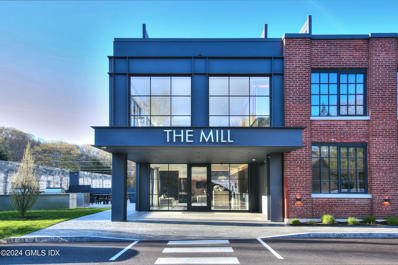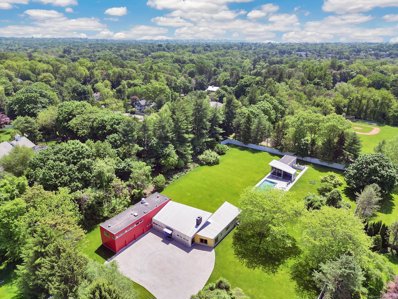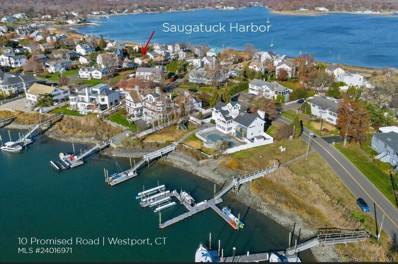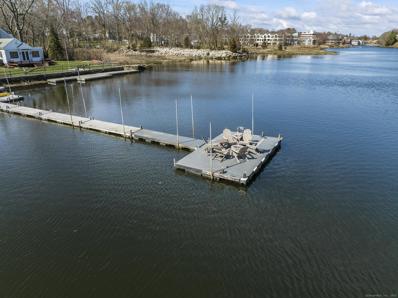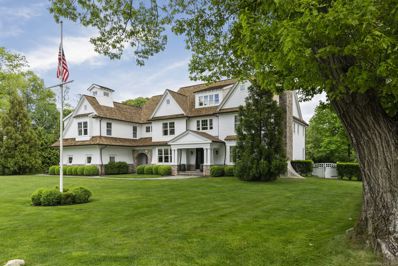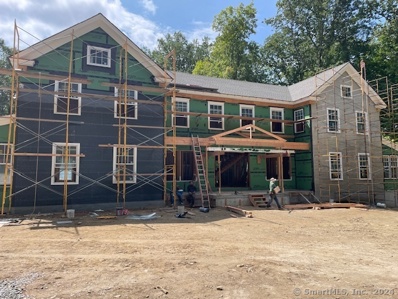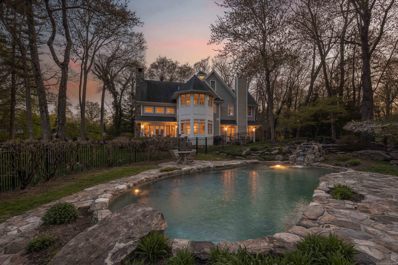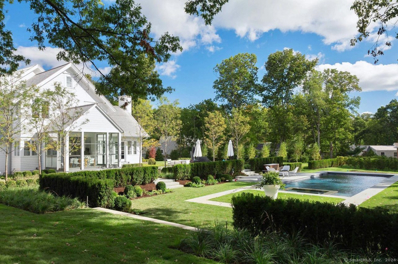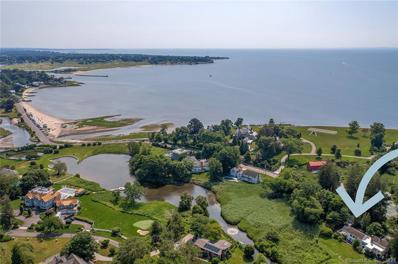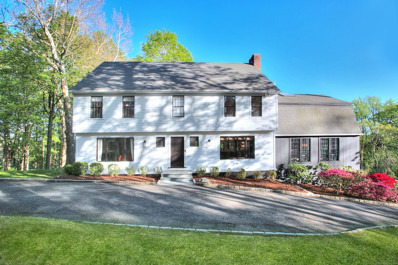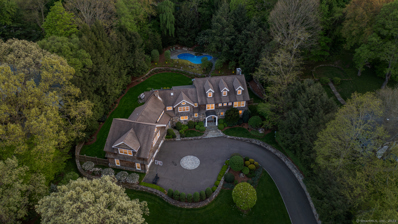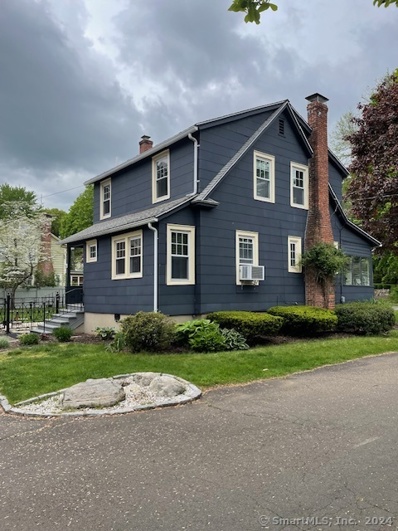Westport CT Homes for Sale
$1,125,000
209 Compo Road SOUTH Westport, CT 06880
Open House:
Sunday, 7/28 12:00-2:00PM
- Type:
- Other
- Sq.Ft.:
- 2,067
- Status:
- Active
- Beds:
- 3
- Lot size:
- 0.1 Acres
- Year built:
- 1929
- Baths:
- 1.00
- MLS#:
- 24015167
- Subdivision:
- Compo South
ADDITIONAL INFORMATION
Location, location, location! Walk to the train, Longshore Country Club and Compo Beach from this charming vintage cottage. Located on prestigious Compo Road South; this is one of the most coveted addresses in town. Inside is a surprisingly spacious home, finished on three levels. Walk into a vestibule with coat closet and then in to the ground level living space, complete with a large family room, built in cabinetry and a wood burning stove. The laundry room is here as well as a huge pantry/storage area. Go upstairs to the main level that houses a living room, office, dining room, kitchen, primary bedroom, full bath and a bonus room. Go up again and you have bedrooms two and three as well as huge closet/storage areas. It's different. It's quirky. It's vintage charm. The back yard is fenced for privacy and the well established perennial gardens are simply lovely. If you're looking for something out of the ordinary in a super convenient location to everywhere in Westport - this could be the one. Love it the way it is, or easily add equity with a few more updates. BACK ON THE MARKET THROUGH NO FAULT OF THE HOUSE - NOW'S YOUR CHANCE!!!
$4,975,000
6 Pan Handle Lane Westport, CT 06880
- Type:
- Other
- Sq.Ft.:
- 10,471
- Status:
- Active
- Beds:
- 5
- Lot size:
- 2.51 Acres
- Year built:
- 2007
- Baths:
- 9.00
- MLS#:
- 24025631
- Subdivision:
- Red Coat
ADDITIONAL INFORMATION
This Custom Built Adirondack Estate boasts over 10,000 incredible square feet of living space, perfect for entertaining, working, playing and relaxation. This one-owner cedar shake masterpiece showcases exceptional workmanship crafted with the finest materials which is evident upon arriving at 6 Pan Handle Lane. The cobblestone entrance leads to a circular drive welcoming you onto the beautiful 2.51 acre property. Enter the two-story foyer and take in all of the elegance. You will be captivated by the seamless flow to the living room, dining room and the two-story open great room enhanced with a stone fireplace and French doors to the deck and pergola, bringing the outdoors in. The chef's kitchen offers high-end appliances including three ovens, an oversized island and opens to a breakfast room accented with a brushed nickel ceiling. The regal first-floor office is a must-see, adjacent to the exquisite Primary Bedroom Suite with a fireplace, oversized walk-in closet, luxurious bath with radiant heated marble and onyx floors and an outdoor patio, allowing you to enjoy the beauty of your private yard.
$4,100,000
7 Winker Lane Westport, CT 06880
Open House:
Sunday, 7/28 12:00-2:00PM
- Type:
- Other
- Sq.Ft.:
- 8,343
- Status:
- Active
- Beds:
- 4
- Lot size:
- 1.19 Acres
- Year built:
- 2024
- Baths:
- 7.00
- MLS#:
- 24025276
- Subdivision:
- Red Coat
ADDITIONAL INFORMATION
Right in time for summer fun & getting settled before the next academic year, SIR Development presents their newest SIGNATURE home at the end of an established cul-de-sac of impressive homes in the Red Coat estate section of Westport. Enjoy the heated gunite pool set amid the beauty of this rare, level, usable property. This Modern interpretation of a timeless Colonial presents a sophisticated & fresh approach to design. The gracious foyer leads to a LR or library/ofc w/double doors. The grand-scale DR is accented by a subtle millwork feature wall & has a stunning view across the tranquil property, plus oversized butler's pantry. Step into the amazing fam rm which has oak beams set into a tray ceiling, Venetian-plaster gas linear fireplace, 16' glass doors looking out to the pool & patio, and an open flow into the gourmet kitchen. Incredibly designed for entertaining or artful living, the kitchen has an amazing waterfall island, custom cabinetry, Wolf & Sub Zero appliances, oak beams & grand-scale dining area w/another 16' expanse of glass doors to pool area. Lrg mudrm w/access to 3-car garage w/EV charger connection. Two main level half baths showcase artisan craftsmanship & designer lighting. Light-filled 2nd flr landing has a display wall of lit built-ins. Flexible en-suite 4BR layout. Incredible primary ste w/cath ceil, fpl, 2 o/s clsts, spa bth w/htd flr. Finished, walk-out LL w/ gym, media rm, play rm, cabana. Ask Builder about option for 5th bdrm/ofc
$2,490,000
342 Greens Farms Road Westport, CT 06880
- Type:
- Other
- Sq.Ft.:
- 8,174
- Status:
- Active
- Beds:
- 4
- Lot size:
- 2.02 Acres
- Year built:
- 1861
- Baths:
- 5.00
- MLS#:
- 24025010
- Subdivision:
- Greens Farms
ADDITIONAL INFORMATION
Discover the potential of this stunning historic estate in the sought-after Greens Farms neighborhood of Westport. Blending classic elegance with modern amenities, this home offers a unique living experience for all. Situated on over 2 breathtaking acres, the possibilities for outdoor enjoyment are endless. Whether you're relaxing on the charming covered front porch, taking a dip in the pool, preparing meals in the outdoor kitchen, unwinding in the hot tub, or playing in the expansive, private yard, this estate has it all. For those who love to entertain, the fun continues indoors with a private luxury full bar, complete with an entertainment center, mahogany tray ceilings, and access to a rooftop balcony. The original home features timeless rooms with high ceilings, original fireplaces, and meticulous attention to detail that transports you back in time. The spacious kitchen, with its large island, seamlessly flows into an impressive great room. A pantry with a walk-in commercial fridge adds even more convenience. The walk-out lower level, with its arched doorways and abundant natural light, offers numerous possibilities. Whether you envision a gym, playroom, au-pair or potential in-law apartment with no-step entry, lounge, or office space, the options are limitless. The garage, accommodating over six vehicles, is truly a sight to behold. With some renovation and your personal touch, this one-of-a-kind estate in a premier location can become the home of your dreams.
$775,000
6 Brookside Place Westport, CT 06880
- Type:
- Other
- Sq.Ft.:
- 1,344
- Status:
- Active
- Beds:
- 3
- Lot size:
- 0.12 Acres
- Year built:
- 1926
- Baths:
- 2.00
- MLS#:
- 24025043
- Subdivision:
- In-Town
ADDITIONAL INFORMATION
MOST AFFORDABLE HOUSE IN WESTPORT INCLUDING recently updated kitchen, baths, window, hot water heater, an abundance of natural light,2-car garage, and hardwood flooring.... INVESTORS and 1031 EXCHANGE BUYERS TAKE NOTE of this IN-TOWN charming and private classic colonial on cul de sac. This is not just a home-it's a prime real estate investment allowing savvy buyer to receive immediate income from seller who will be renting back the property until July 1, 2026. Priced well below appraised value with long term potential while earning income. This win-win situation that allows you to capitalize on the market.
$1,197,500
219B Wilton Road Westport, CT 06880
- Type:
- Other
- Sq.Ft.:
- 2,735
- Status:
- Active
- Beds:
- 4
- Lot size:
- 1.03 Acres
- Year built:
- 1976
- Baths:
- 3.00
- MLS#:
- 24004428
- Subdivision:
- Old Hill
ADDITIONAL INFORMATION
Set back on a spectacular, park-like 1.03 +/- acre property in a private oasis of tranquility, this modern home is ready to impress you. Quiet and scenic, the surroundings are a spectacular backdrop for this well-maintained home which combines contemporary flair with a flexible layout for easy living. The principal rooms are characterized by vaulted ceilings & an abundance of natural light, w/glorious picture windows revealing the mature landscaping & flat lawns - all bringing a sense of nature's splendor into the home. The LR has an impressive fireplace, leading into the DR - both with dramatic ceilings & access to a balcony. The skylit kitchen features an airy atmosphere, large windows, extensive cabinetry & the cozy warmth of a fireplace - an unexpected touch of charm that will enhance your enjoyment of this space. Privately set at the other end of the house is the bedroom wing, with large and comfortable rooms. The primary suite has a dressing area and en-suite bath. The wonderful at-grade lower level is another full floor of bright, comfortable space to enjoy, beginning with a family room with a distinctive stone bar and another fireplace, a sitting rm/office, 4th BR (note: 3 per town), laundry and full bath. This level opens out to a wonderful deck that spans the entire width of the house across the rear, leading out to level lawns. 2 car attached garage. This home is in excellent condition, with the opportunity to add even more value. Moments to town & train.
- Type:
- Condo
- Sq.Ft.:
- 2,012
- Status:
- Active
- Beds:
- 2
- Year built:
- 1981
- Baths:
- 4.00
- MLS#:
- 24023753
- Subdivision:
- Long Lots
ADDITIONAL INFORMATION
JUST REDUCED $40,000. SUPERIOR LOCATION within Harvest Commons. Quietly tucked all the way back, on a small cul-de-sac. So many living options here at 404! Perfect floor plan! 1st floor primary bedroom with soaring ceiling, double height windows, 2 walk in closets, fancy full bath OR 2nd floor primary bedroom with full bath, 3 extra large windows, 2 walk-in closets. Also on the 2nd floor extra large living room / office / sitting area with custom built-in desk, shelving, large windows, and soaring ceiling. Finished lower level has a 3rd full bath, "Murphy" wall bed, another built-in desk and shelves, recessed lighting and tons of separate storage. Livingroom has 3 sets of sliders that lead to a private bluestone patio. soaring ceiling with 2 story windows, a wall of custom built-ins, a white brick wall with a gas fireplace. Stylish white kitchen, newer and eat-in. A built-in desk, (#3) slider, large windows overlooking private patio. Formal Dining has 2 extra large windows looking at wisteria covered pergola. Great location within Harvest Commons. Light and bright. Sweet home Westport!
$5,500,000
336 Greens Farms Road Westport, CT 06880
- Type:
- Other
- Sq.Ft.:
- 7,444
- Status:
- Active
- Beds:
- 5
- Lot size:
- 1.99 Acres
- Year built:
- 1832
- Baths:
- 6.00
- MLS#:
- 24020862
- Subdivision:
- Greens Farms
ADDITIONAL INFORMATION
Remarkable Westport Estate: The "John Morehouse Jennings" House. Stunning 1832 home, awarded by the Westport Historic District Commission for its exceptional restoration, is nestled within nearly 40 acres of Audubon-protected land. It ensures ultimate privacy on its own 2-acre lot, complete with a pool, tennis court, and a separate historic guest house. The main house, spanning 7,444 square feet, is a masterpiece that blends historic grace with modern living standards. It features generous room layouts, high ceilings, five fireplaces, and a kitchen wine cellar, making it a perfect home for entertaining with a charm and elegance seldom found. The updated guest house, with 790 square feet, is archived in the Historic Barns of Connecticut. It includes two bedrooms, one bath, an eat-in kitchen, and a garage, making it ideal for a nanny, grandparent, or caretaker. The property is an oasis framed by mature plantings along the Audubon preserve. Outdoor living is enhanced by a large bluestone patio with a fireplace and pergola, a beautifully landscaped pool with a diving board, a 12-person spa, and a separate gazebo. The expansive yard includes a HarTru tennis court, a large garden, an outdoor shower, and plenty of space for sports, a trampoline, or a swing set. Located just 1/2 mile from Southport Beach and within walking distance from the train, this magnificent Greens Farms estate offers an opportunity to own a piece of Westport history with unparalleled beauty and sophistication.
- Type:
- Condo
- Sq.Ft.:
- 1,200
- Status:
- Active
- Beds:
- 2
- Year built:
- 1988
- Baths:
- 3.00
- MLS#:
- 24023227
- Subdivision:
- Saugatuck
ADDITIONAL INFORMATION
Welcome to Indian River Green! Located in a private community consisting of 20 Townhouses. Beautifully appointed and renovated this two bedroom two and one half bath end unit is situated in the most private location within the complex. This Open Concept design features a bright foyer with coat closet and a private half bath with laundry. The custom kitchen features bright white cabinetry and is complemented with Carrara marble countertops and quality stainless steel appliances. Bright light shines thru the large windows, skylights and vaulted ceiling. The dining room is situated between the kitchen and open Living room which boasts a fireplace with decorative mantle, cathedral ceiling and sliders that open to a private flagstone patio. Walk up the light and bright staircase to the Primary bedroom which features high ceilings, sliders to a wonderful upper balcony/deck, a walk-in closet and gorgeous bath with Calcutta marble double vanity, soaking tub, Jerusalem limestone flooring, chrome lighting and stall shower. The second ensuite Bedroom has vaulted ceiling and features a bath with Brazilian IPE and slate tile finishes, integrated LED lighted mirror/cabinet and 5" white oak flooring. Tankless hot water heater. Walk to Westport Train Station, just minutes to the heart of downtown shopping and beaches. Easy access to I95. Enjoy all that the Westport lifestyle has to offer. Not to be missed.
$4,800,000
107 Old Road Westport, CT 06880
- Type:
- Other
- Sq.Ft.:
- 2,778
- Status:
- Active
- Beds:
- 5
- Lot size:
- 6.12 Acres
- Year built:
- 1960
- Baths:
- 4.00
- MLS#:
- 24023540
- Subdivision:
- Long Lots
ADDITIONAL INFORMATION
This charming colonial home is nestled on a spacious 6-acre lot in the desirable Long Lots neighborhood. The property offers ample opportunities for expansion, making it an ideal prospect for Builders and investors, take notice of this rare opportunity to create something special in a sought-after location
Open House:
Sunday, 7/28 9:00-11:00AM
- Type:
- Condo
- Sq.Ft.:
- 1,300
- Status:
- Active
- Beds:
- 2
- Year built:
- 2023
- Baths:
- 2.00
- MLS#:
- H6311223
- Subdivision:
- The Mill Westport
ADDITIONAL INFORMATION
Models open daily by appointment. Closings have commenced! Welcome to this 1 bed+den with 2-baths at The Mill! Cooking will be a delight with the high-end appliances and custom cabinetry completes the space. The primary bedroom has 2 closets & a luxurious bathroom with heated floors. The living room has a gas fireplace, and this vintage home features historic details. Your large den has access to a full bathroom and a gorgeous wall of glass provides flexible use of the room. Parking and storage are included! Amenities include a lap pool, hot tub, grill, great room, rooftop terrace & fitness center, and furnished guest suite. Concierge on site 6 days a week. Photos rep finishes.
$4,300,000
106 Clapboard Hill Road Westport, CT 06880
- Type:
- Other
- Sq.Ft.:
- 7,089
- Status:
- Active
- Beds:
- 6
- Lot size:
- 2.02 Acres
- Year built:
- 1966
- Baths:
- 8.00
- MLS#:
- 170614442
- Subdivision:
- Greens Farms
ADDITIONAL INFORMATION
LOCATION, LOCATION LOCATION! 106 CLAPBOARD HILL ROAD IN GREENS FARMS - LUXURIOUS, SERENE RETREAT, PEACEFUL, ELEGANT LIFESTYLE - The approach to this impressive country club estate positioned on 2 park-like acres is ready for you to savor. The lighted stone pillars welcome you to this highly coveted street. Upon entering you will be in awe - the gorgeous open living room with an extraordinary STONE & MAPLE FLOOR-TO-CEILING FIREPLACE waiting for entertaining at its finest. The newly renovated cook's kitchen features stainless-steel appliances: FULL SIZE SUBZERO REFRIGERATOR, FREEZER, VIKING RANGE & 2 DISHWASHERS (MIELE & ASKO). The flow in this wing offers warm family dinners into the kitchen dining area and family room. The 1st floor offers a FORMAL ELEGANT OFFICE with beautiful maple wood built-ins. The coveted 1st FLOOR ENSUITE BEDROOM provides convenience and privacy. This unique home offers 2 separate upper level wings with an EXPANSIVE PRIMARY BEDROOM SUITE with 2 WALK-IN CLOSETS and sweeping views of a private meticulously landscaped backyard and pool. 5 additional generous sized bedrooms, 6.2 baths, over 7,000 square feet of living space offering an abundance of space for family and guests. This distinctive floor plan offers the ADDITIONAL WING for a 2ND FLOOR 6TH BEDROOM an optional studio, second office or playroom. Natural sunlight floods the home, creating a warm and inviting atmosphere.
$2,200,000
21 Woods Grove Road Westport, CT 06880
- Type:
- Other
- Sq.Ft.:
- 3,237
- Status:
- Active
- Beds:
- 4
- Lot size:
- 0.28 Acres
- Year built:
- 2007
- Baths:
- 4.00
- MLS#:
- 24022717
- Subdivision:
- In-Town
ADDITIONAL INFORMATION
Public Remarks Nestled on the freshwater banks of the Saugatuck river, this custom-built riverfront beauty just underwent extensive reno/refreshing & is now ready for occupancy. Experience the river deck, perfect for memorable entertaining, a kayak launch, or simply to experience the quietude of this picturesque & peaceful escape. Tall ceilings & light-filled rooms, accented by wide doorways & gorgeous hardwood floors, welcome you into the sunny Living and Dining Rooms, & the newly updated Chef's Kitchen. The Family Room opens to the large stone terrace with pergola which gazes at the River just beyond the good sized, flat backyard. Upstairs you will find 9' ceilings through-out, beginning in the open common area that accesses the Primary Bedroom with 2 walk-in closets & brand new lux Bath, plus 3 additional Bedrooms- one with private Bath & two sharing a Jack & Jill Bath. The finished 3rd floor has flexible space for an office, playroom or gym, plus an attic for storage. Improvements include the total freshly painted interior, new Primary Bath & Powder Room, extensive Kitchen updates, new fireplace, new lighting, new AC, all floors refinished, garage with tesla charger & so much more. On a quiet in-town cul de sac with a private association "swimming hole" at the end of street and a short walk to the center of downtown Westport.
Open House:
Sunday, 7/28 9:00-11:00AM
- Type:
- Other
- Sq.Ft.:
- 1,300
- Status:
- Active
- Beds:
- 2
- Year built:
- 2023
- Baths:
- 2.00
- MLS#:
- 120705
ADDITIONAL INFORMATION
Models open daily by appointment. Closings have commenced! Welcome to this 1 bed+den with 2-baths at The Mill! Cooking will be a delight with the high-end appliances and custom cabinetry completes the space. The primary bedroom has 2 closets & a luxurious bathroom with heated floors. The living room has a gas fireplace, and this vintage home features historic details. Your large den has access to a full bathroom and a gorgeous wall of glass provides flexible use of the room. Parking and storage are included! Amenities include a lap pool, hot tub, grill, great room, rooftop terrace & fitness center, and furnished guest suite. Concierge on site 6 days a week. Photos rep finishes.
$4,900,000
16 Burr School Road Westport, CT 06880
- Type:
- Other
- Sq.Ft.:
- 5,162
- Status:
- Active
- Beds:
- 5
- Lot size:
- 2.04 Acres
- Year built:
- 1997
- Baths:
- 6.00
- MLS#:
- 24020906
- Subdivision:
- Long Lots
ADDITIONAL INFORMATION
Embrace an unparalleled lifestyle in a home that transcends the ordinary. Nestled on a sprawling and perfectly level 2-acre estate, this exceptional custom home crafted by the renowned Jonathan Wagner is a true masterpiece of design and privacy. Immerse yourself in the allure of unmatched seclusion as you explore the meticulously planned and beautifully executed spaces within. Garnering accolades in DWELL, CT Cottages & Gardens, and CT Magazine, this architectural gem has also been honored with the American Institute of Architects CT Chapter Award. Step into a world of grandeur with soaring, open living spaces adorned with a sloping signature mahogany ceiling, complemented by a palette of striking colors. The residence is bathed in natural light, courtesy of a 50-foot wall of glass, transforming it into a modern showcase of elegance. It's a residence that effortlessly marries contemporary aesthetics with the warmth of a welcoming home, creating the perfect ambiance for both living and entertaining. The outdoor haven beckons with a 646-square-foot guest house & pool, while a gated entrance ensures security and exclusivity. The property is enveloped by an 8-foot fence and deer fencing, with outdoor lighting enhancing its enchanting allure. A sprinkler system and generator further contribute to the functionality of this modern oasis. This listing encompasses both 14 and 16 Burr School Rd acreage and taxes making it a comprehensive offering.
$1,050,000
10 Promised Road Westport, CT 06880
- Type:
- Other
- Sq.Ft.:
- 928
- Status:
- Active
- Beds:
- 2
- Lot size:
- 0.06 Acres
- Year built:
- 1935
- Baths:
- 2.00
- MLS#:
- 24016971
- Subdivision:
- Saugatuck Shore
ADDITIONAL INFORMATION
A SAUGATUCK SHORE Westport CHARMER! Imagine owning in Saugatuck Shores...just in time for Spring/Summer.....only steps from the Harbor...walk on the beach, kayak, swim, fish anytime you want! Plenty of room to ADD on and BUILD UP for a total of 4 Floors/Rooftop deck and 360* water views of the harbor & Long Island Sound! This quaint, airy, newly renovated 2 Bedroom (or Bedroom and Den/Office), Sleeping/Office Loft and 2 full bath Cape Cod Home is perfect year round or for weekend getaways or as a rental investment! The property boasts of views of the Saugatuck Harbor, a large sunny back yard complete w/ fencing and trees for privacy for entertainment and grilling. The open floor plan, updated kitchen and baths, Granite Counter Tops, SS Appliances, Gas Range, Tankless Water Heater, Central Air, European Fixtures, Thermopane Windows, Hardwood floors, Vaulted ceilings and Skylights, Crawl Space and plenty of Storage, make this a Spacious home! 3 car driveway parking. Has great Rental History! Less than 2 miles from Westport Center, Rte 95, Longshore Park (Golf/pool/tennis/marina), Compo Beach, Arts, Train, Levitt Pavilion and 2 Yacht Clubs. 55 miles from NYC.
$2,500,000
443 Riverside Avenue Westport, CT 06880
- Type:
- Other
- Sq.Ft.:
- 2,943
- Status:
- Active
- Beds:
- 4
- Lot size:
- 0.49 Acres
- Year built:
- 1860
- Baths:
- 4.00
- MLS#:
- 24020146
- Subdivision:
- Saugatuck
ADDITIONAL INFORMATION
Welcome to this year-round-oasis on Westport's "Charles River of Saugatuck." View rowers, nature and wildlife at its finest. A lovely 2900sf+ waterfront on .49 acres which sits high on the flowing Saugatuck with 150' dock, duck pond and sprawling gardens. This home combines Circa 1880 with a modern twist and 3 br, 4 full baths, offices and separate au pair quarters. Enjoy glass tiered decks and water views galore. The large and charming Primary en-Suite boasts 18' cathedral ceilings, walk in closets, large fireplace, a deck with hot tub and extensive views. Nursery or office close. New appliances in the kitchen - Thermador gas stove, wood top island for prep & wine storage and all opens to the living & dining area. Romantic private dining room and parlor-library and office. The large brick fireplace adds ambiance to the LR and glass French doors connect to covered decks. Bonus au pair or in-law finished lower level with bedroom, sitting area, kitchenette, full bath, closet and private entrance. Dock is situated for motor, kayaks & great for dock parties. This home has new floors, paint and is built to meet today's lifestyle while keeping the integrity of its Westport History. Large 2 car garages plus 3rd for boats or gym. Convenient location to many restaurants and less than .5 mile to NY Metro, Compo beach, tennis and golf close.
$6,250,000
28 Ferry Lane EAST Westport, CT 06880
- Type:
- Other
- Sq.Ft.:
- 8,408
- Status:
- Active
- Beds:
- 5
- Lot size:
- 0.97 Acres
- Year built:
- 2014
- Baths:
- 9.00
- MLS#:
- 24003157
- Subdivision:
- Compo Beach
ADDITIONAL INFORMATION
Sited in the sought after Ferry Lane East area of Compo Beach, No. 28 is the epitome of quiet luxury. A custom build by Mattera Construction, each room, feature and detail is finished to the highest level. With 8400 sqft of living space set over 4 levels, there is a space for everyone & everything with a comfortable flow of activity & privacy. The 1st floor offers 2 main entries - a stately, formal front door and a lovely stone arch side door w/covered porch for everyday use. The double height foyer is a wide open crossroads leading to the stunning formal living & dining rooms, the handsome library, & towards the back where the kitchen & family room function as the heart of the home. The bright, white & top notch kitchen is anchored by a huge stone island. With the dining area as a connector, the extra spacious family room w/ floor to ceiling stone fireplace is perfect for lounging or gathering family & friends. These spaces all step out onto the covered patio, flat backyard and pool area. Upstairs, the primary suite spans front to back, offering a beautifully designed bedroom w/fireplace & sitting area, and an over the top luxury bathroom, dressing room & closet layout. There are 4 additional ensuite bedrooms on the 2nd fl, plus a bonus room & laundry room. The 3rd fl offers a fantastic bonus room w/half bath. LL is set as a rec room, w/adtl space for storage. Located within steps of train station, shops & dining in one direction & Longshore Club & Compo Beach in the oth
$5,299,000
2 Charcoal Hill Common Westport, CT 06880
- Type:
- Other
- Sq.Ft.:
- 7,200
- Status:
- Active
- Beds:
- 6
- Lot size:
- 2.01 Acres
- Year built:
- 2024
- Baths:
- 8.00
- MLS#:
- 24018614
- Subdivision:
- Coleytown
ADDITIONAL INFORMATION
Premier Builder, Redcoat Homes latest creation on desirable cul de sac on Charcoal Hill Common. This magnificent home blends beautifully with the pre existing Peter Fraiser homes on street with lots of natural stone and great design. Renown architect Judith Larson designed this 6 bedroom masterpiece inside and out. The home boast's an open floor plan flooded w natural light and encompasses Judith's exquisite taste in tile, cabinetry, color palette and hardware. Builder's signature oversized windows and oversize interior doors with 10 ft ceilings make this a spectacular space! Fabulous chef's kitchen, breakfast bar & large pantry, dining room, office, with elevator shaft (optional ) mudroom and more .... complete first floor. The second floor has over sized Primary bedroom 2 closet areas with full bath and 4 ensuite bedrooms. Lower level has walk out and one additional ensuite bedroom, large play space, gym and storage space easily adapted to wine cellar Great open floor plan to allow homeowner lots of options. A must see house! ETA January 2025 Builder open to working w Buyer to customize size/price.
$3,199,000
50 Marion Road Westport, CT 06880
- Type:
- Other
- Sq.Ft.:
- 5,448
- Status:
- Active
- Beds:
- 6
- Lot size:
- 1 Acres
- Year built:
- 1963
- Baths:
- 6.00
- MLS#:
- 170619563
- Subdivision:
- Old Hill
ADDITIONAL INFORMATION
Beautifully updated Colonial on a flat, private acre with a gorgeous, salt water, heated, gunite pool, situated in the heart of Old Hill. Absolutely stunning open kitchen with a large center island, featuring Calcutta Gold marble, Sub-zero and Wolf appliances, soaring ceilings and an open floor plan, perfect for entertaining. Six (6) generously sized bedrooms, 5 1/2 baths, a spa like primary bedroom suite with a sumptuous bath and custom walk-in closet. Energy efficient, geothermal heat, city water and city sewer and a spacious 3 car attached garage. Located on a quiet, sought after neighborhood from which you can walk to town, restaurants and local shops. This home has it all and is a must see!
$4,995,000
24 Edgemarth Hill Road Westport, CT 06880
- Type:
- Other
- Sq.Ft.:
- 5,050
- Status:
- Active
- Beds:
- 6
- Lot size:
- 1.01 Acres
- Year built:
- 2024
- Baths:
- 8.00
- MLS#:
- 24018859
- Subdivision:
- Greens Farms
ADDITIONAL INFORMATION
Top Builder/Developer renowned for his exceptional quality and cutting-edge innovative new builds, Joe Feinleib of Coastal Luxury Homes, has sited his next masterpiece atop a quiet cul de sac in coveted Greens Farms, Westport. Designed and appointed with the finest materials and flaunting 10' ceilings, walls of windows, sexy floor-to-ceiling stone accents, this custom 5,050sf home is to be finished on 3 floors, boasting enviable public rooms, 2 fireplaces, 6 bedrooms, 6 full and 2 half baths. Lower Level can be finished should additional space be desired. While just minutes to shops, restaurants, beach, Longshore, and train (Greens Farms or main Westport station), the perfectly private, lush, 1 acre parcel has a pool site and an oversized entertaining patio to make it the ultimate escape. Give us 15 minutes of your time to tour you through homes in the build process. Let's discuss YOUR wishlist and let the esteemed team of Coastal Luxury Homes surprise you how fast they can make it a reality at 24 Edgemarth Hill.
$1,600,000
117 Beachside Avenue Westport, CT 06880
- Type:
- Other
- Sq.Ft.:
- 4,393
- Status:
- Active
- Beds:
- 4
- Lot size:
- 0.66 Acres
- Year built:
- 1900
- Baths:
- 4.00
- MLS#:
- 24018291
- Subdivision:
- Greens Farms
ADDITIONAL INFORMATION
Your chance to live on one the best streets in Westport. Set among the highest priced homes in town, this charming farmhouse offers plenty of options. Walk to either Southport or Burying Hill beaches and enjoy the sunset next to Sasco Creek Pond. The house is an eclectic mix of old and new. The original circa 1900 Farmhouse has been graced with a more contemporary 1980's addition offering wonderful views over Sasco Creek Pond. The house features an open family room and living room with doors out to elevated deck. The primary is on the lower level with walkout to the backyard. Secluded and private yet convenient to multiple town centers and train stations. Enjoy as a weekend retreat or renovate/expand to make your full-time home. Here you get all that Beachside Avenue is famous for but at a price not often seen.
$2,499,000
40 Red Coat Road Westport, CT 06880
- Type:
- Other
- Sq.Ft.:
- 5,955
- Status:
- Active
- Beds:
- 4
- Lot size:
- 2.22 Acres
- Year built:
- 1975
- Baths:
- 4.00
- MLS#:
- 24017558
- Subdivision:
- Red Coat
ADDITIONAL INFORMATION
Completely renovated 4-5 Bedroom Colonial gem with Pool boasts a plethora of upgrades, ensuring every inch exudes modern luxury and style. Once inside discover a haven where no detail has been overlooked. Picture-perfect renovations grace every room, including a stunning new Kitchen outfitted with top-of-the-line appliances: Sub-Zero refrigerator, Bertazzoni range, Miele dishwasher, and Vissani wine refrigerator. Glide across newly installed wood floors, basking in the ambiance with high hats illuminating your path. Entertain effortlessly in the Great Room featuring an antique mantel on the grand Fireplace with double height ceilings and floor to ceiling windows. While the Main Bedroom offers serene comfort with its own. Keep an eye on things with exterior Ring cameras and a state-of-the-art security system. Enjoy convenience with Honeywell smart Home thermostats, touch pad entry, and an electric car charger. Dive into relaxation in the newly filtered in-ground pool, or unwind on the deck of your fully-fenced yard. With updated bathrooms, new HVAC condensers, new Roth oil tank, and a GE washer/dryer, this home is a true sanctuary, ready to embrace your every moment. Say hello to your happily-ever-after!
$3,999,000
19 Pequot Trail Westport, CT 06880
- Type:
- Other
- Sq.Ft.:
- 8,566
- Status:
- Active
- Beds:
- 6
- Lot size:
- 1 Acres
- Year built:
- 1964
- Baths:
- 9.00
- MLS#:
- 24015702
- Subdivision:
- Old Hill
ADDITIONAL INFORMATION
Indulge in the epitome of luxury living at 19 Pequot Trail. This stunning, move-in-ready, Colonial boasts over 8000 square feet and is exquisitely finished on 4 levels with 6 en-suite bedrooms and 3 half baths. The primary bedroom suite features a spa-like bathroom and a luxury walk-in closet. The finished walk-up attic includes a full gym area, while the lower level features a sophisticated wine room and a recreational space. There is additional space which can be used for 2 offices, an in-law, guest, and/or an au-pair suite. The stunning open floor plan features a chef's eat-in kitchen with top of the line appliances, including 2 dishwashers, beautiful granite countertops and a large island with ample seating. French doors from the kitchen and family room lead to a meticulously manicured yard with a heated, Gunite pool, separate spa with its own heating system and electric cover to be used year round, spacious patio and built-in grill to entertain family and friends. Enjoy the convenience of an attached 3-car garage with an electric car charger, a spacious mudroom, an incredible laundry room with 2 washers and 2 dryers, along with a full house generator. 19 Pequot Trail is move-in ready and offers effortless, luxury living.
- Type:
- Other
- Sq.Ft.:
- 1,216
- Status:
- Active
- Beds:
- 3
- Lot size:
- 0.22 Acres
- Year built:
- 1925
- Baths:
- 1.00
- MLS#:
- 24016744
- Subdivision:
- In-Town
ADDITIONAL INFORMATION
Level fenced property in lovely desirable Westport neighborhood with mix of historic homes and new construction. Enclosed front porch. Hardwood floors throughout. Expanded kitchen. Beautiful fenced garden and patio. Walk to town and award-winning library featuring a podcast studio, shopping, noted restaurants, historic Westport Country Playhouse, and Levitt Pavilion for summer concerts. Easy drive to Merritt Pkwy, I-95 or Westport train station. Town-owned golf course, marina, sailing school, and three beaches appeal to active residents. Location of house makes it an excellent candidate for renovation, expansion or new build within the fenced garden. Property previously featured a noted sculpture garden. Sizeable separate heated two-car garage with workshop space. House is primed for quintessential New England-style renovation, expansion, or new build on level property with town water and sewer.

The data relating to real estate for sale on this website appears in part through the SMARTMLS Internet Data Exchange program, a voluntary cooperative exchange of property listing data between licensed real estate brokerage firms, and is provided by SMARTMLS through a licensing agreement. Listing information is from various brokers who participate in the SMARTMLS IDX program and not all listings may be visible on the site. The property information being provided on or through the website is for the personal, non-commercial use of consumers and such information may not be used for any purpose other than to identify prospective properties consumers may be interested in purchasing. Some properties which appear for sale on the website may no longer be available because they are for instance, under contract, sold or are no longer being offered for sale. Property information displayed is deemed reliable but is not guaranteed. Copyright 2021 SmartMLS, Inc.

The data relating to real estate for sale on this web site comes in part from the Broker Reciprocity Program of OneKey MLS, Inc. The source of the displayed data is either the property owner or public record provided by non-governmental third parties. It is believed to be reliable but not guaranteed. This information is provided exclusively for consumers’ personal, non-commercial use. Per New York legal requirement, click here for the Standard Operating Procedures. Copyright 2024, OneKey MLS, Inc. All Rights Reserved.

Westport Real Estate
The median home value in Westport, CT is $2,000,000. This is higher than the county median home value of $340,200. The national median home value is $219,700. The average price of homes sold in Westport, CT is $2,000,000. Approximately 75.42% of Westport homes are owned, compared to 14.92% rented, while 9.66% are vacant. Westport real estate listings include condos, townhomes, and single family homes for sale. Commercial properties are also available. If you see a property you’re interested in, contact a Westport real estate agent to arrange a tour today!
Westport, Connecticut has a population of 27,777. Westport is more family-centric than the surrounding county with 45.73% of the households containing married families with children. The county average for households married with children is 36.27%.
The median household income in Westport, Connecticut is $181,360. The median household income for the surrounding county is $89,773 compared to the national median of $57,652. The median age of people living in Westport is 45.2 years.
Westport Weather
The average high temperature in July is 82.6 degrees, with an average low temperature in January of 19.6 degrees. The average rainfall is approximately 49.7 inches per year, with 31.2 inches of snow per year.
