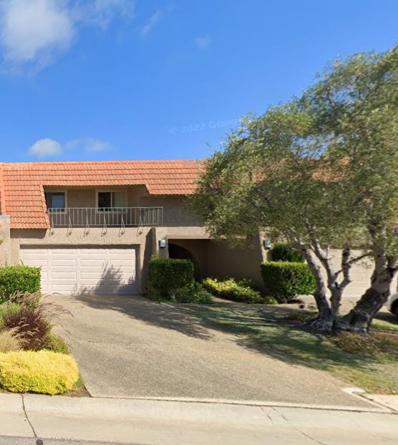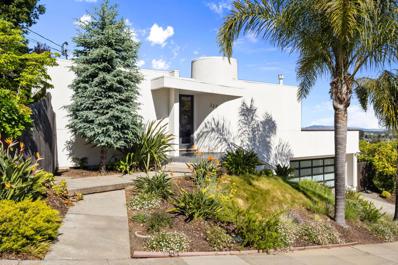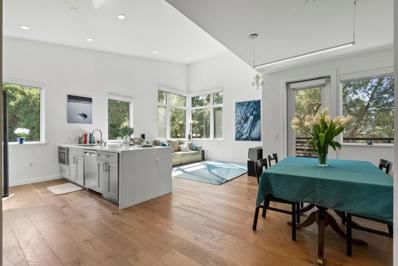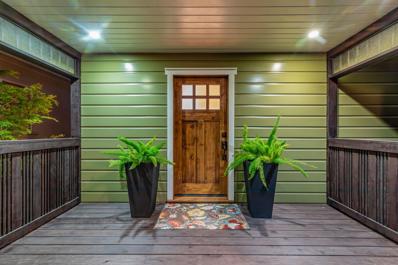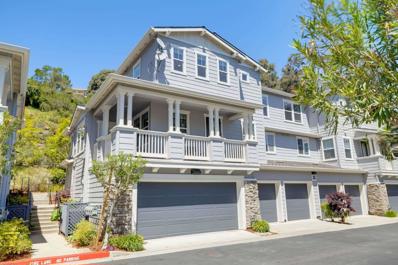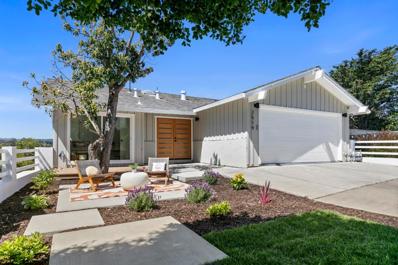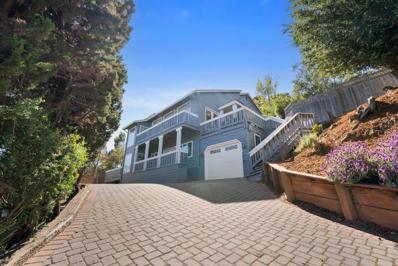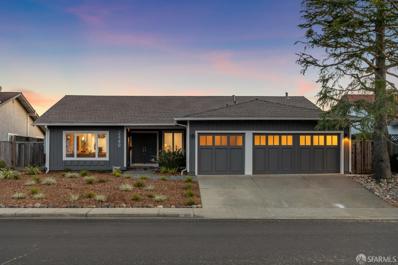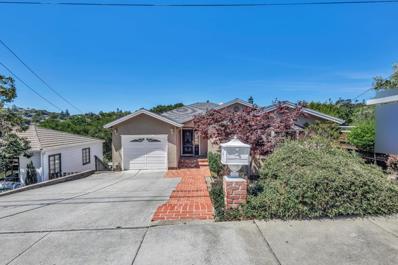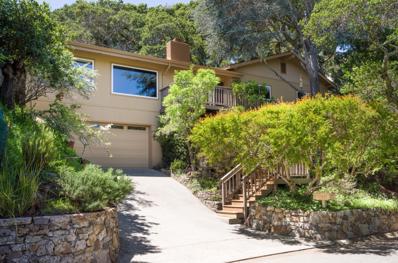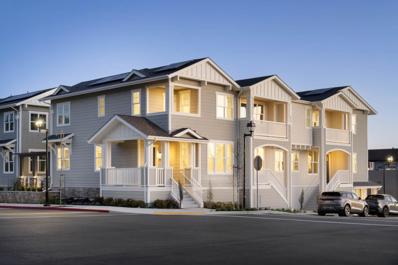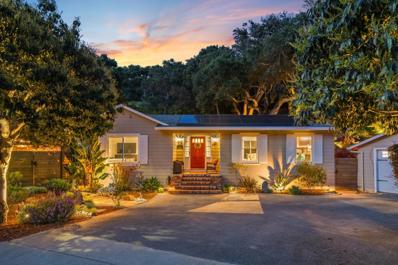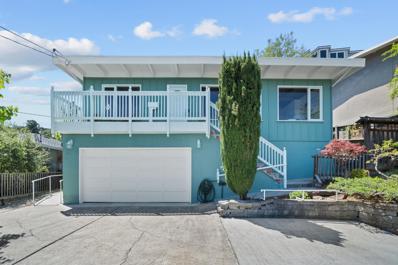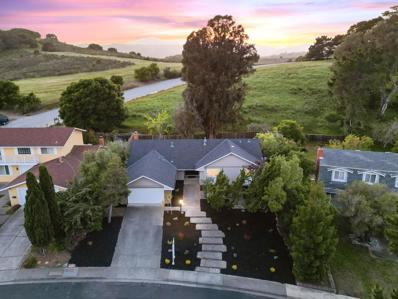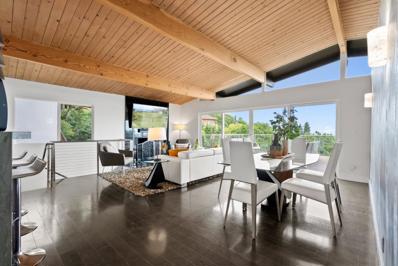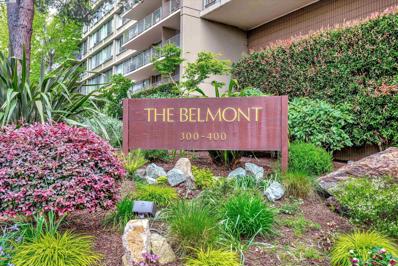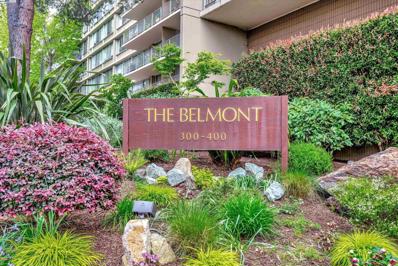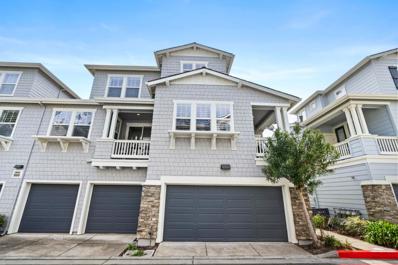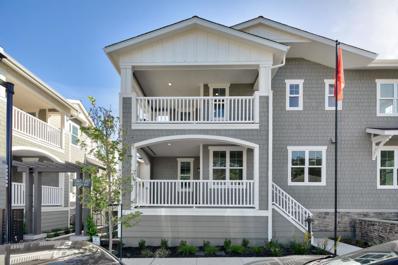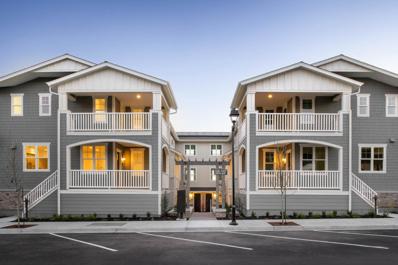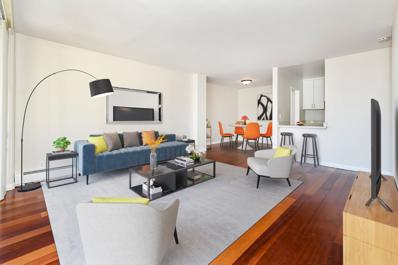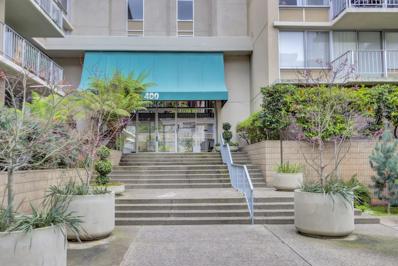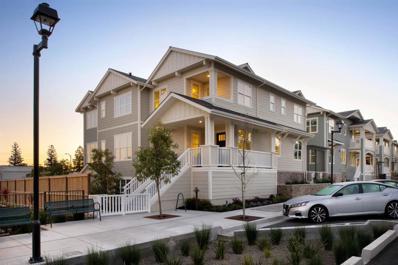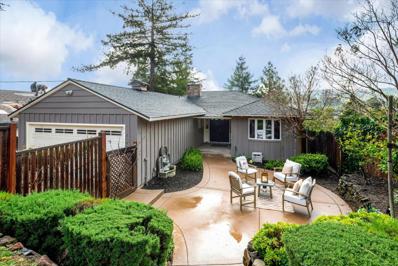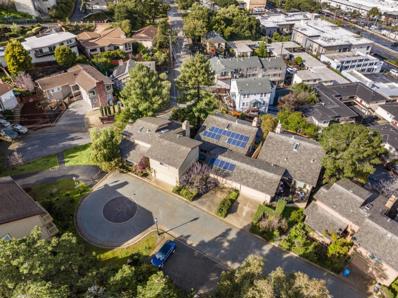Belmont CA Homes for Sale
$1,938,000
5 Meadow Park Cir Belmont, CA 94002
- Type:
- Single Family
- Sq.Ft.:
- 2,110
- Status:
- NEW LISTING
- Beds:
- 3
- Lot size:
- 0.05 Acres
- Year built:
- 1970
- Baths:
- 3.00
- MLS#:
- ML81965197
ADDITIONAL INFORMATION
Experience luxurious living in Belmont Heights. As you enter the home welcomes you with a spacious piazza-style front patio, ideal for entertaining or relaxation. Inside, discover a modern retreat with all-new hardwood floors, soaring ceilings, and fresh recessed lighting. The remodeled kitchen, featuring a wine fridge, stone countertops, stainless steel appliances, and a subway tile backsplash, sets the stage for culinary enjoyment and social gatherings. The residence encompasses 3 bedrooms and 3 full remodeled bathrooms, plus a versatile den or potential 4th bedroom, each showcasing elegant remodeled features. A private back outdoor patio with pool access complements the downstairs. Upstairs consist of a spacious master suite complete with a balcony and remodeled bathroom, 2 large bedrooms and bathroom offer comfort and style. Residents can enjoy the community swimming pool and common area maintenance, fostering a sense of ease and community connection. Proximity to Fox School, Ralston Middle School, the clubhouse, and community pools enriches the lifestyle. Plus, easy access to several hiking trails, Water Dog Lake Open Space, major highways, and shopping centers offers a seamless blend of convenience and natural beauty, culminating in an unparalleled living experience.
$2,345,000
329 Malcolm Ave Belmont, CA 94002
- Type:
- Single Family
- Sq.Ft.:
- 1,430
- Status:
- NEW LISTING
- Beds:
- 3
- Lot size:
- 0.14 Acres
- Year built:
- 1997
- Baths:
- 2.00
- MLS#:
- ML81965167
ADDITIONAL INFORMATION
Breath Taking Views by Day and Night, San Francisco Bay Views! Modern Home, Clean Lines, Crisp White Cabinetry in remodeoed Kitchen with Chef-Grade Appliances. Open Concept with High Ceilings leading to an Expansive Deck with Privacy. Newly Remodeled Bathrooms with Designer Spa Tub and Steam Shjower. Radiant Heat floors. Modern Design flouishes with Hardwood Floors Thru Out,Circular Skylites in Tall Valuted Coffers. Three Generous sized Bedrooms Ideally Arranged for Privacy. Large Patio - yard in the back. You will Love This Modern Unobstrucked - Wide - Open Home. Its a Lifestyle,Embrace the Perfect Blend Of Indoor and Outdoor Living and Create Memories.
$1,488,000
400 El Camino Real 402 Belmont, CA 94002
Open House:
Tuesday, 5/14 10:00-1:00PM
- Type:
- Condo
- Sq.Ft.:
- 1,303
- Status:
- NEW LISTING
- Beds:
- 3
- Year built:
- 2019
- Baths:
- 2.00
- MLS#:
- ML81965090
ADDITIONAL INFORMATION
Experience elevated living at The Ashton! This stunning top floor condominium, constructed in 2019, features high ceilings and a contemporary open layout. Boasting 3 bedrooms, 2 bathrooms, LED lighting, and hardwood floors throughout, this unit combines luxury with practicality. The modern kitchen includes quartz countertops, a spacious island, bar seating, and high-end Bosch appliances. Enjoy the integrated living, dining, and kitchen areas, perfect for entertaining. The primary suite offers a walk-in closet and both bathrooms feature dual vanities and tub/shower combinations. This home is equipped with a Nest thermostat, an in-unit washer and dryer, and a delightful outdoor patio accessible from both the living room and primary bedroom. Two parking spaces in the attached garage & an additional storage closet add convenience. Residents enjoy amenities such as a fitness center, bike storage, outdoor lounge, BBQ area, and landscaped grounds. Located in a sought-after area close to top-rated schools, downtown San Carlos, and San Mateo for shopping and dining. Easy access to Highway 101, Caltrain, and public transportation ensures commuting is effortless. Don't miss out on this exquisite, top floor, corner unit, luxury-living opportunity!
$2,248,000
2611 Coronet Blvd Belmont, CA 94002
- Type:
- Single Family
- Sq.Ft.:
- 1,623
- Status:
- NEW LISTING
- Beds:
- 3
- Lot size:
- 0.13 Acres
- Year built:
- 1956
- Baths:
- 2.00
- MLS#:
- ML81964918
ADDITIONAL INFORMATION
Discover the essence of modern luxury in this stylish elevated rancher. Beautifully remodeled throughout, this gorgeous move-in ready 3 BR, 2 BA + detached home office with a 2-car attached garage home is amazing! The home immediately captivates with the contemporary open floorplan of the living and dining areas, as it seamlessly integrates with the lush greenery outside. The kitchen is a design masterpiece with custom soft-closing cabinetry, unique quartz counters, Thermador appliances, wine fridge, farmhouse sink, pendant lights & pantry. A backyard oasis features a large covered patio w/LED lights & fan, a flagstone seating area w/natural gas firepit, a perfect outdoor living for dining & entertaining. A grassy area & mature landscaping create a serene retreat for playing & relaxation. The detached structure in the backyard is perfect for a home office or exercise area & offers ADU conversion options. The primary BR offers a thoughtfully designed BA w/double sink vanity, heated floors, an oversized walk-in shower, all hidden behind a barn door & walk-in closet. Other features include LED recessed lighting, Andersen windows & doors, crown moldings, hardwood floors, skylights, central air + extra storage. Close to shopping, award-winning schools, parks and commute corridors.
$1,398,000
900 Live Oak Way 904 Belmont, CA 94002
Open House:
Sunday, 5/19 1:30-4:30PM
- Type:
- Townhouse
- Sq.Ft.:
- 1,451
- Status:
- NEW LISTING
- Beds:
- 2
- Year built:
- 2005
- Baths:
- 3.00
- MLS#:
- ML81964823
ADDITIONAL INFORMATION
Welcome to this private end-unit townhome in Belmont's serene Cambridge Community. Nestled against the tranquil backdrop of Waterdog Park Open Space, privacy and natural beauty abound. Boasting 2 beds, 2.5 baths, and 1,451 sq ft of living space, this home offers comfort and style. The main level hosts essential living areas, while the upper floor features dual en-suites. The main level showcases gleaming hardwood floors and an airy, open layout. Kitchen impresses with stainless steel appliances, elegant white shaker cabinets, and granite tiles. Step out onto the wrap-around balcony, ideal for entertaining or a night of relaxation. Upstairs, dual en-suites offer peace and privacy, complemented by upgraded carpeting. A 2-car garage with storage and a built-in Tesla charger adds convenience. The HOA is meticulously managed, covering amenities such as a pool, hot tub, and playground. Nearby, award-winning schools such as Cipriani Elementary and Carlmont High await. Don't miss the chance to experience modern comfort and convenience schedule a visit today!
$2,390,000
2519 Lincoln Ave Belmont, CA 94002
- Type:
- Single Family
- Sq.Ft.:
- 2,165
- Status:
- NEW LISTING
- Beds:
- 4
- Lot size:
- 0.1 Acres
- Year built:
- 1963
- Baths:
- 3.00
- MLS#:
- ML81964817
ADDITIONAL INFORMATION
Stunning, sweeping views of the rolling hills of the Peninsula Belmont Mountains! Entering the beautiful front yard with modern landscape designs, you will immediately fall in love with this house. This 2165 sqft SFH has 4 bedrooms, 3 full baths, and a huge bonus room. The main level features a great room and a spacious open kitchen that boasts panoramic picture windows, a sliding door to the balcony w/ glass railings unrevealing the breathtaking mountain views. The kitchen features designer cabinets, dramatic counter tops, huge island w/ wood panels, & Bosch appliances. This level also has a cute bedroom with a full bath. The bedroom can also be used as an office where you could watch your kids safely playing in the front yard. The lower level features three bedrooms including a primary suite with sliding glass doors to a balcony w/ unblocked views. There is an additional walk-in closet/storage room, a bonus room with two closets, & a laundry room on this level. The carefully designed backyard has a large deck, surrounded by two mature plum trees & fragrant rose bushes. Come seat on your private deck & enjoy the panoramic views! Welcome Home!
$2,850,000
1515 Winding Way Belmont, CA 94002
- Type:
- Single Family
- Sq.Ft.:
- 3,640
- Status:
- NEW LISTING
- Beds:
- 5
- Lot size:
- 0.29 Acres
- Year built:
- 1947
- Baths:
- 4.00
- MLS#:
- ML81964809
ADDITIONAL INFORMATION
Nestled in the Belmont Hills, this private retreat offers the perfect balance of serenity while being just minutes away from everything one would need! This newly updated 5 bedroom, 3 1/2 bath features a stunning family room with soaring ceilings and wrap around decks showcasing draw dropping views of the bay and city. As you enter the fully renovated open kitchen with eating area you will find another balcony perfect for entertaining and outdoor dinning while taking in the magnificent views. Upstairs you will find 4 large bedrooms, a primary with en suite and deck with views and a Jack and Jill bathroom! Downstairs you will find a separate primary suite (or in law suite) with full bedroom/bath, walk in closet and separate entrance with own private deck! The backyard is an entertainer's paradise. Off the kitchen and living room is a large patio with stone pavers and large turf area perfect for barbecuing and outside entertaining and activities. As you walk up the backyard stairs, you will discover endless possibilities for a potential ADU or creating more backyard possibilities. Conveniently located just minutes from 92 and 280 as well as the Carlmont Shopping Center, Hillsdale Mall and some of the best schools in the area!
$2,999,000
2449 Hallmark Drive Belmont, CA 94002
- Type:
- Single Family
- Sq.Ft.:
- 2,360
- Status:
- NEW LISTING
- Beds:
- 4
- Lot size:
- 0.16 Acres
- Year built:
- 1976
- Baths:
- 3.00
- MLS#:
- 424007653
ADDITIONAL INFORMATION
Discover the tranquil charm of 2449 Hallmark Dr, nestled at the end of a quiet cul-de-sac. This delightful 4-bedroom, 2.5-bathroom home welcomes you with a sunlit formal living and dining room, while the bright kitchen, complete with a breakfast bar, serves as a hub of casual dining. The adjacent family room, centered around a cozy fireplace, creates a warm and inviting ambiance. The primary suite opens to a private sunroom with a hot tub, inviting relaxation and rejuvenation. The expansive backyard patio promises endless entertainment potential, framed by stunning views of the Western Hills and miles of scenic hiking trails. Schedule your showing today to experience this serene retreat firsthand!
$2,700,000
1924 Hillman Ave Belmont, CA 94002
- Type:
- Single Family
- Sq.Ft.:
- 2,520
- Status:
- NEW LISTING
- Beds:
- 4
- Lot size:
- 0.14 Acres
- Year built:
- 1953
- Baths:
- 3.00
- MLS#:
- ML81964404
ADDITIONAL INFORMATION
Welcome to 1924 Hilman Ave. located in the heart of Belmont. This 4 bedroom, 3 bath home welcomes you with a formal entry that leads to the bright living room with a fireplace.� A chef's kitchen that serves as the heart of the home opens to the dining area and living room to offer a nice open concept. The kitchen is sure to impress with a large island that has a secondary sink, a 6 burner Wolf Range with a grill, abundant cabinet and counter space as well as built in wine storage. Two bedrooms are on the main level, including the primary suite that has vaulted ceilings and a luxurious bath with an oversized stall shower, plus a large vanity with a dressing area, creating a private retreat that combines comfort with unparalleled style. The lower level introduces a versatile floor plan and features a family room, 2 sizeable bedrooms, another full bath and a large kitchenette with a fridge, cabinets and lots of counter space, providing potential for in-law quarters or making entertaining a breeze. Step out to the very large deck where you'll find a built in BBQ area and plenty of room for both a sitting area and large table for outdoor dining. In addition, there's childrens play structure, making the yard the perfect place for entertaining, relaxing and play.
$1,999,950
2432 Coronet Blvd Belmont, CA 94002
- Type:
- Single Family
- Sq.Ft.:
- 1,430
- Status:
- Active
- Beds:
- 3
- Lot size:
- 0.3 Acres
- Year built:
- 1965
- Baths:
- 2.00
- MLS#:
- ML81964280
ADDITIONAL INFORMATION
Perched atop a serene hillside, this idyllic home offers the perfect blend of a mountain retreat & a world of warmth. From the moment you arrive, you'll be captivated by the lush foliage, dramatic vistas, east bay views, & the ambiance that surrounds you. This gem boasts freshly painted exterior, gleaming HWF'S, & newly installed carpet. Stepping into the home feels both grand & serene, w/ vaulted ceilings & open beam accents that create an airy, inviting atmosphere. Gather around the fireplace in the spacious living room, perfect for pleasant evenings & intimate gatherings w/ friends & family. Spacious kitchen opens to the dining area that overlooks the private back yard. Primary suite w/ sliding doors to private patio. Discover a hidden gem in one of the bedrooms - a charming loft space ideal for relaxation or creative pursuits.The family room/bonus room off the dining area offers endless possibilities for a home office, playroom, creative sanctuary, or tranquil reading nook. Step outside to your own private oasis - a rustic brick patio surrounded by lush foliage, perfect for barbecuing, relaxation, entertaining under the stars. Beyond the brick patio lies an expansive backyard, complete w/ a kids' playhouse & room for your own garden oasis, guesthouse, or possible (ADU).
$1,775,000
886 Broadway Belmont, CA 94002
Open House:
Sunday, 5/12 1:00-5:00PM
- Type:
- Townhouse
- Sq.Ft.:
- 1,819
- Status:
- Active
- Beds:
- 3
- Lot size:
- 0.52 Acres
- Year built:
- 2024
- Baths:
- 3.00
- MLS#:
- ML81964273
ADDITIONAL INFORMATION
Final three bedroom home available! Luxury, newly constructed, 3BR/2.5BA townhome in the heart of Belmont featuring sophisticated finishes and two car private garage. Each residence features elegant hardwood flooring, complemented by tall ceilings and windows, tasteful quartz countertops in the Kitchen with Bosch appliances. Bathrooms offer white quartz countertops and glass shower doors with a decorative skylight above. Striking black framed vanity mirrors and chic floor tile tie these modern touches all together. Each home comes with modern, high-tech amenities such as smart thermostats (Nest), pre-installed energy efficient solar panels, all-electric appliances and a two-car garage with EV charging hookups. Village Walk is a new limited collection of 3- and 4-bedroom townhomes in Belmont. We offer spacious layouts, private outdoor spaces, and convenient access to all that Silicon Valley has to offer. Cal-Train is four blocks away. Near excellent shopping, dining, and schools. For the open houses and private tours please meet at the Sales Gallery at 1341 Fifth Avenue, northwest corner of the development. All photography, renderings & views are representative of the Development and may not be the photos of the actual home.
$2,394,000
2942 San Juan Blvd Belmont, CA 94002
- Type:
- Single Family
- Sq.Ft.:
- 1,620
- Status:
- Active
- Beds:
- 3
- Year built:
- 1933
- Baths:
- 2.00
- MLS#:
- ML81964154
ADDITIONAL INFORMATION
Nestled in a serene corner of Belmont, this delightful residence boasts charm and tranquility. Situated on an expansive 14,400 square foot lot, this home offers unparalleled privacy and an exquisitely landscaped flat side-yard, complemented by a stunning courtyard patio adjacent to the kitchen, perfect for hosting gatherings. Featuring a spacious living room adorned with vaulted ceilings and a cozy wood-burning fireplace, this home offers an inviting ambiance for relaxation and entertainment. The open floorplan, enhanced by gleaming hardwood floors, seamlessly flows into a separate laundry room and an updated kitchen equipped with double ovens and granite countertops, ideal for culinary enthusiasts. Notable amenities include a Tesla Power Wall and solar panels, ensuring both sustainability and energy efficiency. The garage has been converted into an office. Centrally located with convenient access to major commute routes including Highway 101 and the Highway 92/280 interchange. Just a short drive away, the Carlmont Shopping Center in Belmont provides ample shopping opportunities, while highly rated Belmont schools are within reach.
$1,998,000
1717 Hillman Ave Belmont, CA 94002
- Type:
- Single Family
- Sq.Ft.:
- 1,510
- Status:
- Active
- Beds:
- 3
- Lot size:
- 0.12 Acres
- Year built:
- 1954
- Baths:
- 2.00
- MLS#:
- ML81964025
ADDITIONAL INFORMATION
Discover the epitome of gracious living at this elegant 3-bed, 2-bath residence on 1717 Hillman Avenue in Belmont. Meticulously maintained and boasting 1510 sq ft of living space on a 5394 sq ft lot, this home exudes timeless charm and modern convenience. The inviting living space with hardwood flooring, an overlook of the top of the hill view, a well-appointed kitchen, and a private primary bedroom with an en-suite bathroom offer comfort and luxury. Outside, the landscaped yard and patio provide a Japanese-style tea garden for outdoor relaxation and entertaining. Located in a prime location close to amenities, this residence presents an exceptional opportunity for those seeking a refined lifestyle in the heart of Belmont. This home is within an excellent school district, offering top-rated educational opportunities for residents.
$2,888,000
2844 Wemberly Dr Belmont, CA 94002
- Type:
- Single Family
- Sq.Ft.:
- 1,820
- Status:
- Active
- Beds:
- 4
- Lot size:
- 0.26 Acres
- Year built:
- 1966
- Baths:
- 2.00
- MLS#:
- ML81963853
ADDITIONAL INFORMATION
Sitting on an expansive 11,310 sq ft lot in the sought-after Hallmark neighborhood, this delightful single-level ranch-style home exudes warmth and classic charm. Step through the east facing entry into the inviting living room, flooded with natural light streaming through an oversized sliding glass door that seamlessly blends indoor and outdoor spaces. Adjacent, the bright kitchen, dining area, and cozy family room with a fireplace beckon for gatherings, boasting another large sliding glass door leading to the back patio and yard. Retreat down the hall to the serene primary suite, featuring a charming dressing area & ample walk-in closet. Revel in the recent upgrades, including elegant Walnut engineered floors, plush wall-to-wall carpeting, fresh interior paint, and updated hardware and lighting, ensuring a move-in-ready experience. Consider adding your personal touch to the kitchen by embracing an open-concept design that integrates it with the living room. Three additional spacious bedrooms share a well-appointed full hall bathroom. Outside, the expansive backyard offers privacy with no rear neighbor and direct access to an open space trail, promising endless outdoor enjoyment and exploration. Award winning Fox, Ralston, Carlmont HS, centrally located minutes from 280, 92, SF.
$2,798,000
1576 Winding Way Belmont, CA 94002
- Type:
- Single Family
- Sq.Ft.:
- 1,975
- Status:
- Active
- Beds:
- 4
- Lot size:
- 0.26 Acres
- Year built:
- 1961
- Baths:
- 5.00
- MLS#:
- ML81963044
ADDITIONAL INFORMATION
Nestled in fantastic Belmont Hills with phenomenal bay views, this recently remodeled executive home boasts an organic modern concept throughout! The main floor encompasses an open light-filled living room and dining area with walls of windows that open to the beautiful balcony with unobstructed bay views! Paces away you have the thoughtfully designed kitchen with wine fridge and dining bar. Down the hall you have the primary suite retreat along with an additional en-suite. Rounding out this level is a perfectly placed half bathroom. One flight down you have a family room/retreat area that opens to an expansive deck enhanced by bay views and beautiful seating areas! Two additional bedrooms including an additional en-suite plus a full hall bathroom complete this level. Two-car carport and plenty of open parking in the driveway. Excellent schools, shopping, and dining nearby. Close proximity to major commute routes.
$785,000
300 Davey Glen Rd Belmont, CA 94002
- Type:
- Condo
- Sq.Ft.:
- 1,056
- Status:
- Active
- Beds:
- 2
- Lot size:
- 0.03 Acres
- Year built:
- 1965
- Baths:
- 2.00
- MLS#:
- 41057376
- Subdivision:
- Not Listed
ADDITIONAL INFORMATION
Great condo in the highly coveted neighborhood. 3 Top rated Belmont schools! Spacious two-bedroom, two-bath, 6th floor condo with 1056 sqft of living space. Bright house with natural lights through super-sized windows. Updated kitchen with stainless appliances, granite countertops & plenty of cabinet space. Dining area, living room and wall to wall windows lead to a spacious and extra-long deck for the relaxing views of the gardens, trees and city views. New interior paint, new LVP floor throughout and new dishwasher. Resort like community in a park like setting. Community offers secure underground parking, elevators, 2 pools, hot tubs, Skyroom, Billard’s Room & fitness room. Short distance walk to restaurants, shopping, Cal train station. Located between San Francisco and Silicon Valley. Easy access to highways 101, 280 and 92.
- Type:
- Condo
- Sq.Ft.:
- 1,056
- Status:
- Active
- Beds:
- 2
- Lot size:
- 0.03 Acres
- Year built:
- 1965
- Baths:
- 2.00
- MLS#:
- 41057376
ADDITIONAL INFORMATION
Great condo in the highly coveted neighborhood. 3 Top rated Belmont schools! Spacious two-bedroom, two-bath, 6th floor condo with 1056 sqft of living space. Bright house with natural lights through super-sized windows. Updated kitchen with stainless appliances, granite countertops & plenty of cabinet space. Dining area, living room and wall to wall windows lead to a spacious and extra-long deck for the relaxing views of the gardens, trees and city views. New interior paint, new LVP floor throughout and new dishwasher. Resort like community in a park like setting. Community offers secure underground parking, elevators, 2 pools, hot tubs, Skyroom, Billard’s Room & fitness room. Short distance walk to restaurants, shopping, Cal train station. Located between San Francisco and Silicon Valley. Easy access to highways 101, 280 and 92. Views: Downtown
$1,393,100
500 Live Oak Way 501 Belmont, CA 94002
- Type:
- Townhouse
- Sq.Ft.:
- 1,409
- Status:
- Active
- Beds:
- 2
- Lot size:
- 4.69 Acres
- Year built:
- 2005
- Baths:
- 3.00
- MLS#:
- ML81962046
ADDITIONAL INFORMATION
Welcome to this chic and modern townhouse nestled in the canyons of Belmont! This fabulous complex is only 19 years young, and the homes still look timeless. The gleaming chef's kitchen boasts granite counters, dazzling tile backsplash, and stainless steel appliances including a gas cooktop. The luxurious living area is ideal for entertaining with a cozy fireplace and it's already pre-wired with built-in speakers. You'll keep cozy with central heat and A/C. This home is in an absolutely ideal location, close to Carlmont Shopping Center, Waterdog Lake for hiking, and conveniently close to your commute routes. And let' not forget the highly sought after Belmont School District! Homes in the Cambridge complex rarely come up for sale, and this one is an absolute 10. Don't miss the opportunity to make it yours!
$2,250,000
1341 Fifth Ave Belmont, CA 94002
Open House:
Sunday, 5/12 1:00-5:00PM
- Type:
- Townhouse
- Sq.Ft.:
- 1,988
- Status:
- Active
- Beds:
- 4
- Lot size:
- 0.52 Acres
- Year built:
- 2023
- Baths:
- 3.00
- MLS#:
- ML81962097
ADDITIONAL INFORMATION
Over 70% sold. This is the last one of this type remaining. Luxury, newly constructed, 4BR/3BA townhome in the heart of Belmont featuring sophisticated finishes and two car private garage. Each residence features elegant hardwood flooring, complemented by tall ceilings and windows, tasteful quartz countertops in the Kitchen with Bosch appliances. Bathrooms offer white quartz countertops and glass shower doors with a decorative skylight above. Striking black framed vanity mirrors and chic floor tile tie these modern touches all together. Each home comes with modern, high-tech amenities such as smart thermostats (Nest), pre-installed energy efficient solar panels, all-electric appliances and a two-car garage with EV charging hookups. Village Walk is a new limited collection of 3- and 4-bedroom townhomes in Belmont. With floor plans ranging from ~1,600 to ~2,200 square feet. We offer spacious layouts, private outdoor spaces, and convenient access to all that Silicon Valley has to offer. Cal-Train is four blocks away. Near excellent shopping and dining. For tours please meet at 1341 Fifth Ave. All photography, renderings & views are representative of the Development and may not be the photos of the actual home.
$2,095,000
1343 Fifth Ave Belmont, CA 94002
Open House:
Sunday, 5/12 1:00-5:00PM
- Type:
- Townhouse
- Sq.Ft.:
- 2,017
- Status:
- Active
- Beds:
- 4
- Lot size:
- 0.52 Acres
- Year built:
- 2024
- Baths:
- 4.00
- MLS#:
- ML81962089
ADDITIONAL INFORMATION
Over 70% sold! Well appointed, newly constructed, 4BR/3.5BA townhome in the heart of Belmont featuring sophisticated finishes and two car private garage. This is the last one like this! Each residence features elegant hardwood flooring, complemented by tall ceilings and windows, tasteful quartz countertops in the Kitchen with Bosch appliances. Bathrooms offer white quartz countertops and glass shower doors with a decorative skylight above. Striking black framed vanity mirrors and chic floor tile tie these modern touches all together. Each home comes with modern, high-tech amenities such as smart thermostats (Nest), pre-installed energy efficient solar panels, all-electric appliances and a two-car garage with EV charging hookups. Village Walk is a new limited collection of 3- and 4-bedroom townhomes in Belmont. With floor plans ranging from ~1,600 to ~2,200 square feet. We offer spacious layouts, private outdoor spaces, and convenient access to all that Silicon Valley has to offer. Bart is four blocks away. Near excellent shopping and dining. For tours please meet at the Sales Gallery at 1341 Fifth Avenue. All photography, renderings & views are representative of the Development and may not be the photos of the actual home.
- Type:
- Condo
- Sq.Ft.:
- 725
- Status:
- Active
- Beds:
- 1
- Year built:
- 1965
- Baths:
- 1.00
- MLS#:
- ML81959248
ADDITIONAL INFORMATION
Nestled in the heart of Belmont, this stylish one bedroom condo offers a seamless blend of modern comfort and urban convenience. And it is located in the highly rated Belmont/Redwood Shores School District. Step into a stylishly appointed living space, adorned with sleek finishes and an open-concept layout that maximizes natural light and functionality. Updated kitchen w/ SS appliances, granite countertops & abundance of cabinetry. Living rm leads to a large balcony/patio. Spacious bedroom and completely updated bath. Freshly painted interior, Brazilian Cherry hardwood flooring. Deeded secure underground parking spot (number 103) & storage locker. Resort like community in a park like setting yet walkable to shops, CalTrain. Community offers elevators, laundry on every other floor, swimming pools, hot tub, club house & exercise room. Some photos include virtual staging. Please see virtual tour.
- Type:
- Condo
- Sq.Ft.:
- 725
- Status:
- Active
- Beds:
- 1
- Year built:
- 1965
- Baths:
- 1.00
- MLS#:
- ML81957866
ADDITIONAL INFORMATION
Welcome to this lovely penthouse condo overlooking views of the garden, eucalyptus trees, pool and lovely sunsets!. This tastefully updated one bedroom, one bath condo is on the 8th floor with laminate floors, Updated kitchen, updated bathroom with stylish tile floors. The kitchen flows into a spacious dining area with built in floor to ceiling shelving. The laundry room is a short walk down the hall on the same floor. Top ranked Belmont Public Schools! Resort-like luxury amenities include manicured grounds, two swimming pools and spas, a billiard room, gym and community sky room with roof deck allowing spectacular bay views, elevator, secure building and one underground deeded parking space. Close to shopping, highway 101,92 and 280 and a short distance to Belmont Caltrain station. Nearby is the Davey Glen Park and playground! Close commuting distance to Oracle and other Silicon Valley companies.
$1,895,000
1367 Fifth Avenue Belmont, CA 94002
- Type:
- Townhouse
- Sq.Ft.:
- 1,907
- Status:
- Active
- Beds:
- 4
- Lot size:
- 0.52 Acres
- Year built:
- 2023
- Baths:
- 4.00
- MLS#:
- ML81956674
ADDITIONAL INFORMATION
Only two homes remain! Luxury, newly constructed, 4BR/3.5BA townhome in the heart of Belmont featuring sophisticated finishes and two car private garage. Includes large island, wine fridge and separate dining area. Each residence features elegant hardwood flooring, complemented by tall ceilings and windows, tasteful quartz countertops in the Kitchen with Bosch appliances. Bathrooms offer white quartz countertops and glass shower doors with a decorative skylight above. Striking black framed vanity mirrors and chic floor tile tie these modern touches all together. Each home comes with modern, high-tech amenities such as smart thermostats (Nest), pre-installed energy efficient solar panels, all-electric appliances and a two-car garage with EV charging hookups. Village Walk is a new limited collection of 3- and 4-bedroom townhomes in Belmont. We offer spacious layouts, private outdoor spaces, and convenient access to all that Silicon Valley has to offer. Cal-Train is four blocks away. Near excellent shopping and dining. For the open houses and private tours please meet at the Sales Gallery at 1341 Fifth Avenue. All photography, renderings & views are representative of the Development and may not be the photos of the actual home.
$2,748,000
2109 Arthur Ave Belmont, CA 94002
- Type:
- Single Family
- Sq.Ft.:
- 2,928
- Status:
- Active
- Beds:
- 4
- Lot size:
- 0.13 Acres
- Year built:
- 1959
- Baths:
- 3.00
- MLS#:
- ML81954625
ADDITIONAL INFORMATION
Price Reduced! This Mid-Century two-story home has every feature the future homeowner could ever want. The open living room has recessed lighting w/ stone hearthed wood burning fireplace surrounded by original oak hardwood flooring. Updated custom Kitchen features granite countertops featuring farmhouse black granite sink plus stainless steel appliances w/ newer double oven & chef's gas cooktop finished w/ antiqued finished cabinets have accent lighting underneath. Primary Suite has double doors for access to private deck. A second Bedroom, additional updated Full Hall Bathroom plus Den/Office with built-in desk & shelving both are also located on the main level. The lower level has a spacious & open Family Room has a Full Wet Bar w/ seating for 4 guests. A second deck with access to the hot tub makes this area perfect for entertaining. 2 large Bedrooms both w/ walk-in closets are ideal for having visiting guests stay for an extended period of time w/ privacy they will appreciate. Bonus room (not included in the square feet) is a great place for young children or teenagers to spend free time w/ friends. Large Mudroom has Laundry & additional Storage w/ Side Yard access. The entire lower level could be easily converted to an attached ADU (Buyer to verify w/ City)
$1,898,000
28 Cobblestone Ln Belmont, CA 94002
- Type:
- Single Family
- Sq.Ft.:
- 2,230
- Status:
- Active
- Beds:
- 3
- Lot size:
- 0.08 Acres
- Year built:
- 1979
- Baths:
- 3.00
- MLS#:
- ML81953844
ADDITIONAL INFORMATION
Ideally positioned along a private cobblestone cul-de-sac, providing stunning panoramic views. This property offers an expansive layout & desired amenities. Secluded front patio. Spacious & updated eat-in kitchen offering abundant counter and cabinet space. Adjacent is the elegant dining room & deck. Unwind in the spacious living room, reveling in the breathtaking views through the abundance of windows. Centrally located half bathroom. On the main level is the expansive primary suite w/walk-in closet, roomy bathroom w/dual sinks, & a generously sized exterior deck. Downstairs are two spacious bedrooms w/serene views, one includes a private deck. This level also offers an office, laundry area, & full bathroom. Large garage includes an electric car charging station, a workbench & lots of storage space. Many fantastic enhancements to this home including double paned windows, a skylight, new furnace, new carpet & solar panels. Antique Forest is a wonderful & desired neighborhood w/in walking distance to the elementary school, Twin Pines Park, shopping, train depot, Farmers' Market, & many delicious restaurants. All Belmont schools are beloved & highly rated. Centrally located on the Peninsula offering a short commute to both San Francisco & the Silicon Valley. A must see property!

The data relating to real estate for sale on this display comes in part from the Internet Data Exchange program of the MLSListingsTM MLS system. Real estate listings held by brokerage firms other than Xome Inc. are marked with the Internet Data Exchange icon (a stylized house inside a circle) and detailed information about them includes the names of the listing brokers and listing agents. Based on information from the MLSListings MLS as of {{last updated}}. All data, including all measurements and calculations of area, is obtained from various sources and has not been, and will not be, verified by broker or MLS. All information should be independently reviewed and verified for accuracy. Properties may or may not be listed by the office/agent presenting the information.
Information being provided is for consumers' personal, non-commercial use and may not be used for any purpose other than to identify prospective properties consumers may be interested in purchasing. Information has not been verified, is not guaranteed, and is subject to change. Copyright 2024 Bay Area Real Estate Information Services, Inc. All rights reserved. Copyright 2024 Bay Area Real Estate Information Services, Inc. All rights reserved. |

Belmont Real Estate
The median home value in Belmont, CA is $2,300,000. This is higher than the county median home value of $1,368,400. The national median home value is $219,700. The average price of homes sold in Belmont, CA is $2,300,000. Approximately 57.41% of Belmont homes are owned, compared to 38.25% rented, while 4.35% are vacant. Belmont real estate listings include condos, townhomes, and single family homes for sale. Commercial properties are also available. If you see a property you’re interested in, contact a Belmont real estate agent to arrange a tour today!
Belmont, California has a population of 27,110. Belmont is more family-centric than the surrounding county with 40.81% of the households containing married families with children. The county average for households married with children is 36.67%.
The median household income in Belmont, California is $125,958. The median household income for the surrounding county is $105,667 compared to the national median of $57,652. The median age of people living in Belmont is 39.6 years.
Belmont Weather
The average high temperature in July is 82 degrees, with an average low temperature in January of 40.4 degrees. The average rainfall is approximately 26.6 inches per year, with 0 inches of snow per year.
