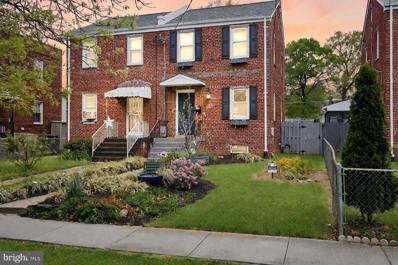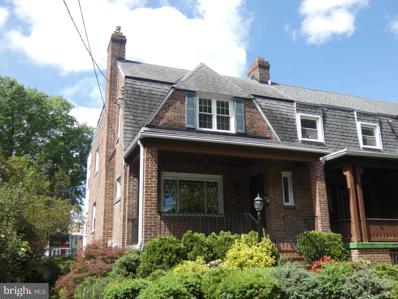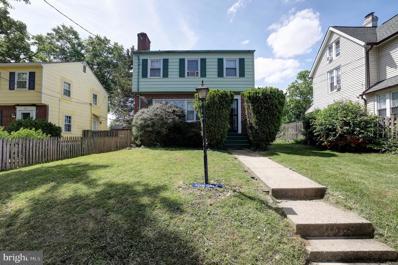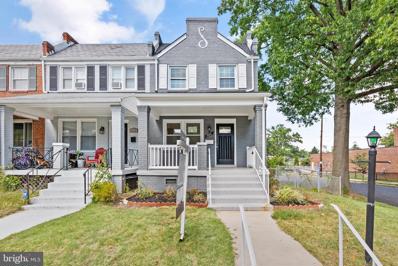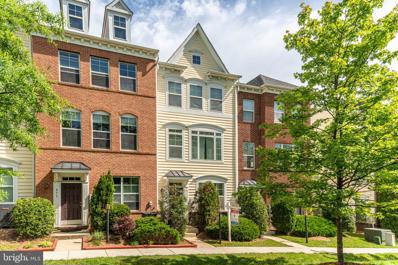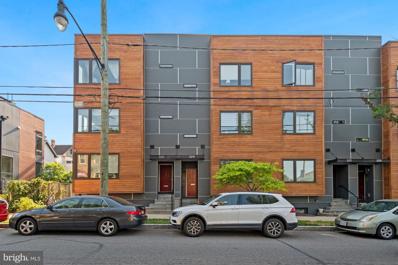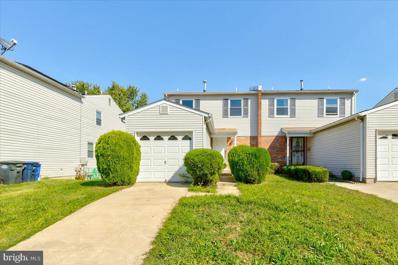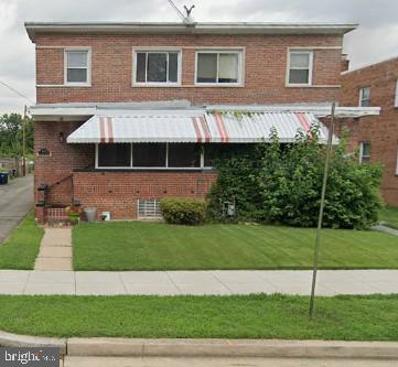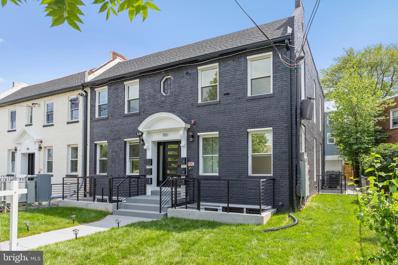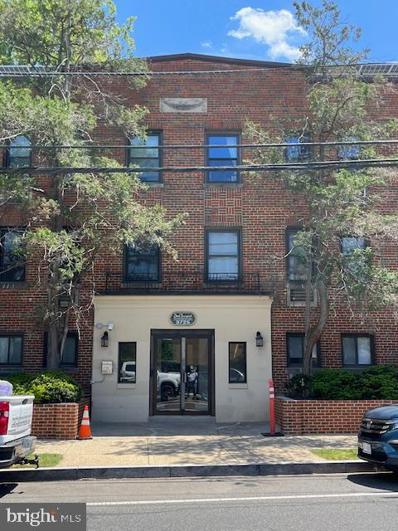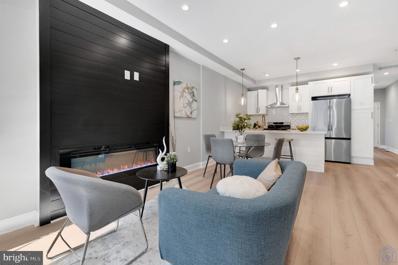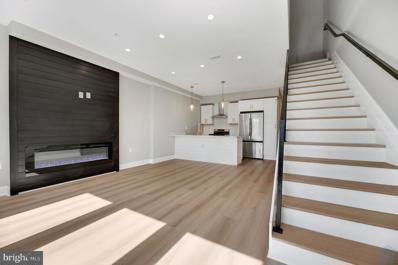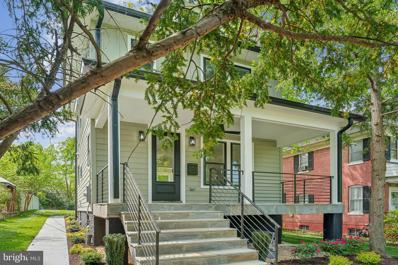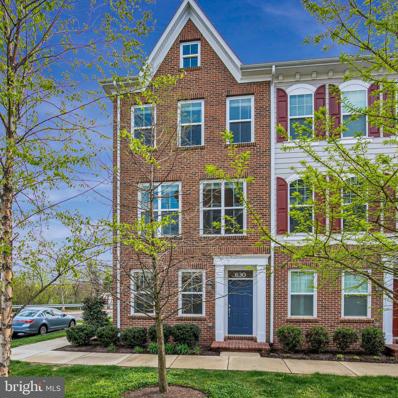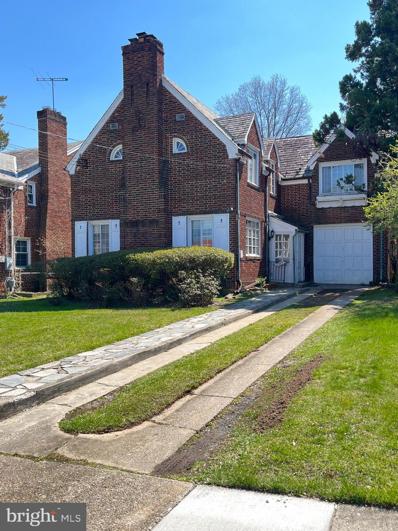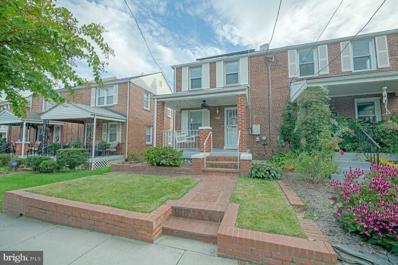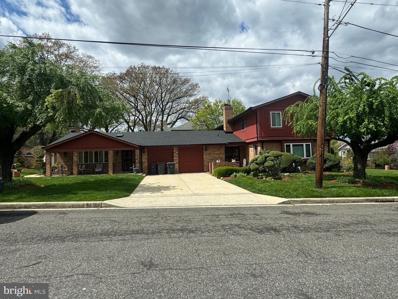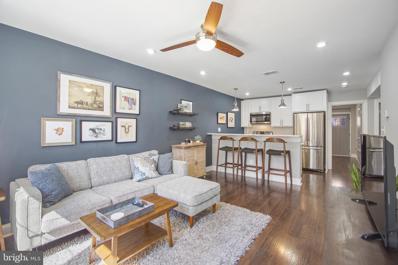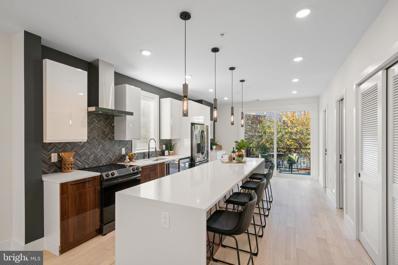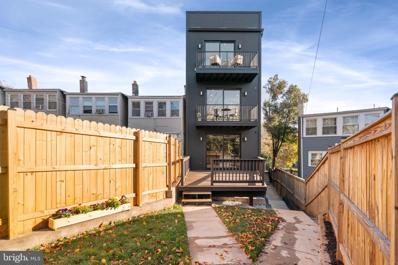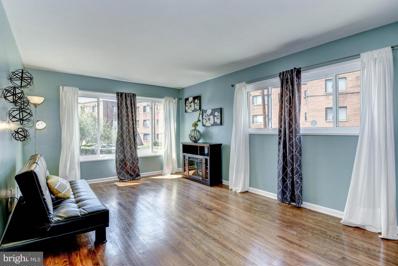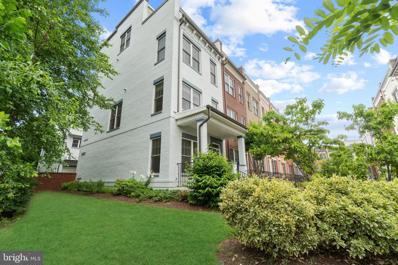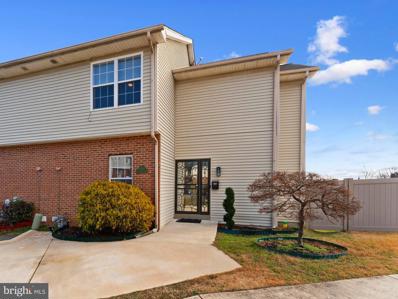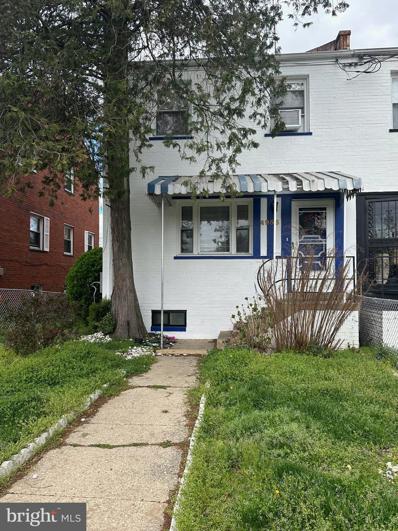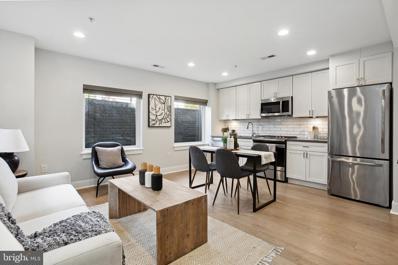Washington DC Homes for Sale
- Type:
- Twin Home
- Sq.Ft.:
- 1,479
- Status:
- Active
- Beds:
- 3
- Lot size:
- 0.05 Acres
- Year built:
- 1948
- Baths:
- 2.00
- MLS#:
- DCDC2142112
- Subdivision:
- Brookland
ADDITIONAL INFORMATION
Picture perfect, fully updated by owners for themselves, and steps to both Brookland and Ft Totten, welcome to this SEMI-DETACHED stunner of a home! 5018 South Dakota Ave offers the size, amenities, and convenience youâve been looking for all within moments of metro, shopping, and more.. As you enter the home youâll note the just refinished floors and the open concept living spaces offering tremendous flow. The gourmet kitchen features loads of custom cabinets, high end stainless appliances including a gas cooktop, and granite counters. The main level also offers access to the large and well manicured fully fenced rear yard and parking for multiple cars! Upstairs youâll find THREE bedrooms including the large primary overlooking the rear gardens. The updated bath hall bath offers a tranquil spa feel and tremendous size. And the fully finished lower level of the home provides endless options for either recreation, additional guest quarters, as well as designated office space. This level is completed by an additional full bath, storage for days, as well as a laundry area with updated washer/dryer. Other highlights of this special home include well kept HVAC, updated roof (2018), water heater (2023), humidifier (2021), gorgeous flower beds with stunning perennials⦠And all this just steps to Red Line Metro, Art Place, DCâs newest Onelife Fitness, Lamond-Riggs/Lillian J. Huff Library, The Shops @ Ft Totten Square, Hellbender Brewery, as well as the soon coming largest Aldi in DC - and moments to Right Proper Brookland, Busboys and Poets, The Dew Drop Inn, and so much more! The best of everything in YOUR OWN HOME AT THE PRICE OF A CONDO, come see for yourself today!! **$5,000 closing cost credit will be provided by the sellers on a full ask offer closing on or before July 5th, 2024**
- Type:
- Townhouse
- Sq.Ft.:
- 2,235
- Status:
- Active
- Beds:
- 3
- Lot size:
- 0.07 Acres
- Year built:
- 1936
- Baths:
- 3.00
- MLS#:
- DCDC2141402
- Subdivision:
- Brookland
ADDITIONAL INFORMATION
Prime Location ! Fantastic opportunity for first time home buyer or investor to own this 2500+ square foot Victorian Colonial in Brookland with rear parking and Garage......Upper Level features an expansive owner's suite, two additional ample sized bedrooms and 2 full baths....Main level features original hardwood floors, fireplace, dining room and den......Kitchen opens up to dining room and features high end appliances, recessed lights...and entertainer's nook...Rear level stairless entrance affords many opportunities for separate basement living featuring full bath and fireplace..and opportunites to add an additional bedroom....The exterior beholds a green thumbs oasis of opulent lanscaping shrubbery, plants and hardscapes...This estate is minutes from the Brookland CUA, neighboorhood focused restuarants, Lost Generation Brewing, Starbucks, Busboys and Poets, Alamo Drafthouse, state-of-the art health care facilities; Children's National Medical Center, MedStar Washington Hospital Center, VA Medical Center, and private education centers; Saint Anselm's Abbey School, Catholic University, Turkey Thicket recreation and an abundance of places of worship .....This Short Sale price has been approved and ready for your offer!!!! Street parking on Allison Street...
- Type:
- Single Family
- Sq.Ft.:
- 1,992
- Status:
- Active
- Beds:
- 4
- Lot size:
- 0.13 Acres
- Year built:
- 1954
- Baths:
- 3.00
- MLS#:
- DCDC2140890
- Subdivision:
- Brookland
ADDITIONAL INFORMATION
This charming single-family home awaits your personal touch to truly shine! Nestled in a prime Brookland near Catholic University, the Basilica, Medstar, and just a short stroll from the metro! This four-bedroom, two and a half bath residence offers immense potential. Surrounded by parks, eclectic eateries like Busboys and Poets and Masala Story, and a local brewing company, there's no shortage of amenities to enjoy. With its excellent and a neighborhood brimming with character, this home is the perfect canvas for your modern updates while retaining its timeless appeal.
- Type:
- Townhouse
- Sq.Ft.:
- 1,543
- Status:
- Active
- Beds:
- 4
- Lot size:
- 0.07 Acres
- Year built:
- 1948
- Baths:
- 3.00
- MLS#:
- DCDC2140160
- Subdivision:
- North Michigan Park
ADDITIONAL INFORMATION
$649,999
430 Ava Way NE Washington, DC 20017
- Type:
- Single Family
- Sq.Ft.:
- 1,638
- Status:
- Active
- Beds:
- 3
- Year built:
- 2010
- Baths:
- 4.00
- MLS#:
- DCDC2138484
- Subdivision:
- Brookland
ADDITIONAL INFORMATION
Welcome to 430 Ava Way NE, a meticulously maintained townhome featuring gorgeous hardwood floors, tall ceilings, and an open and flexible floor plan. As you enter the home, you are ushered into the welcoming foyer. This level includes a bedroom and full bathroom, perfect for guests or an in-law / au pair suite! As you head to the 2nd level, you arrive to the main living area that is bathed in natural light from the windows on both sides of the home. The spacious Living Room features a fireplace, large windows, and is open to the dining room, which can accommodate your largest dinner parties! The kitchen is perfectly outfitted for the home chef and features stainless steel appliances, beautiful granite countertops, a pantry, and a large kitchen island, perfect for gathering family, friends and food! The adjoining breakfast area has direct access to the balcony, the ideal spot to enjoy breakfast or catch the evening sunset. Completing this level is a convenient powder room to accommodate your guests. On the 3rd floor, you will enjoy two amazing bedroom suites. The Primary bedroom features a large walk-in closet, and a spa-like bathroom with separate soaking tub, shower stall, and dual vanities. Finishing off this level is a convenient laundry closet with full-size, side by side washer and dryer. All of this plus a 2-car garage and driveway parking. EXCELLENT LOCATION! Enjoy the best of both worlds: a quiet neighborhood surrounded by parks (Fort Circle Parks, Fort Totten Park, and the Robert J. Talbot Baseball Fields), yet minutes to national landmarks (the White House, Smithsonian Museums, The National Mall) and local shops and eateries. Only half-mile to Art Place, a new and exciting development that will feature a 25,000-square-foot Aldi grocery store and 27,000 square feet of retail, plus a 40,000-square-foot OneLife Fitness and Sports Club. Art Place will also be the home to the new Explore! Childrenâs Museum Hub. You are less than a half-mile to Fort Totten Metro providing you with immediate access to Red, Yellow and Green lines and the bus stop is at the entrance to the community. Guest parking is effortlessly accommodated with abundant street options adjacent to the residence. With so much to love, inside and out, schedule your tour today before itâs gone!
- Type:
- Single Family
- Sq.Ft.:
- 877
- Status:
- Active
- Beds:
- 2
- Year built:
- 2016
- Baths:
- 3.00
- MLS#:
- DCDC2140964
- Subdivision:
- Brookland
ADDITIONAL INFORMATION
Beautiful Brookland. This pristine two bed two and a half bath condo checks every box. It lives like a townhome in the heart of Brookland, Northeastâs favorite neighborhood! As you walk into the home you will find a spacious living room flooded with light from the oversized windows and a cozy window seat. This open floor plan is perfect for entertaining. The kitchen boasts marble countertops, stainless steel appliances, and ample storage. This well maintained home has been upgraded with designer finishes and all West Elm light fixtures. Downstairs you will see the full sized washer and dryer as well as two bedrooms with modern en suites. The home is located steps away from Brooklandâs Finest, Menomale, Primrose, The Runaway, and YES Organic Market. Five blocks to the Brookland metro and Catholic University!
- Type:
- Twin Home
- Sq.Ft.:
- 1,634
- Status:
- Active
- Beds:
- 3
- Lot size:
- 0.07 Acres
- Year built:
- 1979
- Baths:
- 3.00
- MLS#:
- DCDC2140676
- Subdivision:
- Brookland
ADDITIONAL INFORMATION
Three bedroom/three full bath semi-detached home in Brookland. Freshly painted, new luxury vinyl floors. Updated vanities, many new fixtures. One-car attached garage and drive-way for off-street parking. Large backyard. Home sits on a quiet street, walking distance to Brookland and Ft. Totten Metro Stations. Only a short walk away Catholic University, shopping, dining and much more. Bring offers motivated seller!
- Type:
- Twin Home
- Sq.Ft.:
- 1,761
- Status:
- Active
- Beds:
- 3
- Lot size:
- 0.08 Acres
- Year built:
- 1948
- Baths:
- 3.00
- MLS#:
- DCDC2140544
- Subdivision:
- Brookland
ADDITIONAL INFORMATION
This is a semi detached townhouse in the Brookland neighborhood close to shopping centres. This property features 3 bedrooms on the first level and a full bath and another full bath on the lower level. It has a front porch and it is in a nice part of the Northeast neighborhood. The property is partially renovated.. Seller to select settlement/title attorneys. Financing is cash and conventional only.. Minimum EMD is 2% of the contract price. 30 days settlement. The property is strictly sold in "as is condition"
- Type:
- Single Family
- Sq.Ft.:
- 850
- Status:
- Active
- Beds:
- 2
- Year built:
- 2024
- Baths:
- 2.00
- MLS#:
- DCDC2139874
- Subdivision:
- Brookland
ADDITIONAL INFORMATION
LOW CONDO FEE! Experience the pinnacle of urban luxury living in this brand-new 2-bedroom, 2-bath penthouse unit at 701 Quincy St NE Washington, DC. Boasting high-end appliances, skylights throughout, in-unit washer and dryer, and breathtaking city views, this modern residence exudes elegance. The gourmet kitchen is a chef's dream, while the stunning master bedroom features an en-suite bathroom. Located in the heart of Washington, DC, you'll be immersed in the city's vibrant atmosphere, with easy access to renowned restaurants, cultural attractions, and all the amenities you desire. Walking distance to Brookland Metro Station, and grocery stores, restaurants and bars. Don't miss your chance to make this spectacular penthouse your new home in the nation's capital. Parking Space is available for purchase.
- Type:
- Single Family
- Sq.Ft.:
- 812
- Status:
- Active
- Beds:
- 2
- Year built:
- 1936
- Baths:
- 1.00
- MLS#:
- DCDC2138344
- Subdivision:
- Brookland
ADDITIONAL INFORMATION
This two-bedroom, one-bathroom unit requires some renovation to unlock its true value; located in the sought-after neighborhood of Brookland, this building has a shared back courtyard ideally suited for entertaining and a walk score of 91; just steps away from the Brookland- CUA Metro stop, boutique shops and highly-rated restaurants; sold "as-is."
- Type:
- Single Family
- Sq.Ft.:
- 1,468
- Status:
- Active
- Beds:
- 3
- Year built:
- 2023
- Baths:
- 3.00
- MLS#:
- DCDC2139070
- Subdivision:
- Brookland
ADDITIONAL INFORMATION
NEW PRICE!**1.5% credit towards rate buy down and or closing costs**Welcome to 714 Hamlin Condo Unit #1! This gorgeous 3 bed, 3 bath unit in the heart of Brookland has just been beautifully renovated and is ready to welcome you home. With modern upgrades, an open and inviting layout, ample storage, multiple outdoor spaces, and an assigned parking space wired for EV Charging! The living space seamlessly flows into a well-appointed kitchen, featuring sleek white cabinets, Quartz countertops, and stainless steel appliances. The Living room has an electric fireplace that provide both ambiance and heat perfect for relaxation after a long day or Sunday morning coffee. This unit is very close to Brooklandâs best dining, entertainment, shopping and Brookland Metro Station. The 714 Hamlin Condos are a one minute walk from the Red Metrorail Red Line at the BROOKLAND-CUA, RED LINE CENTER PLATFORM stop. This home has a 93 out of 100 bike score. This location is in Washington, DC. Nearby parks include Noyes Park, Noyes Recreation Center and Noyes Playground. Please don't hesitate to contact me with any questions. Good luck! Bring your offer!
- Type:
- Single Family
- Sq.Ft.:
- 1,358
- Status:
- Active
- Beds:
- 3
- Year built:
- 2023
- Baths:
- 3.00
- MLS#:
- DCDC2139074
- Subdivision:
- Brookland
ADDITIONAL INFORMATION
NEW PRICE!***1.5% credit towards rate buy down and or closing costs*** Welcome to 714 Hamlin St NE #2! This gorgeous 3 bed, 3 bath unit in the heart of Brookland has just been beautifully renovated and is ready to welcome you home. With modern upgrades, an open and inviting layout, outdoor common space, and convenient free parking, this place has it all. Step inside and be greeted by a bright and spacious living area â perfect for both entertaining and unwinding after a long day. The living space with an electric fireplace seamlessly flows into a well-appointed kitchen, featuring sleek white cabinets, , and stainless steel appliances. The main level also offers a cozy bedroom and a full bathroom that opens up to a private balcony, creating a serene retreat. On the upper level, you'll discover two more comfortable bedrooms, each with its own full bathroom. Don't forget to take advantage of the private rooftop deck as well as 1 reserved parking space wired for EV charging included in price. Incredible location - in close proximity to Brooklandâs best dining, entertainment and shopping options. Transportation made easy with access to the Brookland Metro Station. Do not miss out on this beautiful unit! All square footage and dimensions are approximate, based on reliable sources. Please make sure to view the virtual tour! Bring your offer!
$1,049,999
1227 Girard Street NE Washington, DC 20017
- Type:
- Single Family
- Sq.Ft.:
- 2,213
- Status:
- Active
- Beds:
- 3
- Lot size:
- 0.17 Acres
- Year built:
- 1912
- Baths:
- 4.00
- MLS#:
- DCDC2138878
- Subdivision:
- Brookland
ADDITIONAL INFORMATION
Welcome Home! Beautiful detached home located in the highly desired Brookland community. This amazing home features four levels of great natural light, gracious storage, and unmatched architectural details. Upon arrival, you are met by top-notch stone pavers from the exterior stairs to the walkway that leads to the expansive rear yard and large deck, these grounds are perfect for garden enthusiasts! Besides its curb appeal, this fully remodeled home has a front porch perfect for lounging. Upon entering the home, you are greeted by gorgeous wood flooring throughout, a light-filled living room and separate dining area, updated kitchen with SS appliances, gas-cooking with modern hood exhaust, island with seating, and quartz counters, and a half bath. The eat-in kitchen with a large spacious island seats four with top of the line appliances and modern features. The overhead cooking exhaust is a feature you will love for the chef in the home. The bedroom level features a main bedroom with an ensuite bathroom. This level has two additional spacious bedrooms, 2nd hall bathroom with a shower/bath combination. This level also includes a front-loading clothes washer and dryer for your convenience. The upper level loft opens to a comfortable area with a wine fridge, microwave, counter space, window seating that can be used as a den, study, exercise, or playroom. The large finished lower level offers a family room, guest quarters, full bathroom, and 2nd laundry area with a private rear entrance. Not only is this home elevated with a landscaped front yard, it also offers an enormous backyard and deck to be your gathering place for outdoor entertaining. 1227 Girard Street is a short distance to all that Brookland has to offer and more. The Brookland and Rhode Island Ave Metro Stations are both under a mile away. Also close to parks and a recreation center with play areas, indoor pool, and tennis courts. This well-priced Brookland home is the inner-city retreat youâve been waiting for!
- Type:
- Townhouse
- Sq.Ft.:
- 2,150
- Status:
- Active
- Beds:
- 3
- Lot size:
- 0.04 Acres
- Year built:
- 2018
- Baths:
- 4.00
- MLS#:
- DCDC2137038
- Subdivision:
- Michigan Park
ADDITIONAL INFORMATION
Welcome to this modern and elegant 3-bedroom, 3.5-bathroom townhouse located at 630 Totten Place Northeast, Washington, DC. This stunning home spans approx. 2150 square feet and is offering ample space and comfort. As you step inside, you'll be greeted by an abundance of natural light, tall ceilings, and exquisite hardwood floors that create an inviting ambiance throughout. The open living/dining room features recessed lighting and the crown molding, providing a sophisticated touch to the space. The chef's kitchen is a culinary delight, boasting stainless steel appliances, granite counters, and recessed lights, along with plenty of pantry space. The kitchen seamlessly flows into a rear balcony, perfect for hosting gatherings and enjoying outdoor entertainment. Upstairs, the primary suite impresses with a walk-in closet, while a second en-suite bedroom offers additional comfort and convenience. The lower level features a formal foyer and a third en-suite bedroom that includes a soaking bathtub, which can easily be utilized as a home office space, catering to a variety of lifestyle needs. This home also includes the convenience of air conditioning, ensuring a comfortable and enjoyable living environment. Additionally, the property features a 1-car garage with driveway for another car , adding further practicality to this exceptional residence. Conveniently located just 1/2 mile from the Fort Totten Metro station, this home offers easy access to transportation. Furthermore, it is just moments away from the vibrant shops, dining, and entertainment options in the Brookland area, with the added benefit of proximity to Catholic University.
- Type:
- Single Family
- Sq.Ft.:
- 2,074
- Status:
- Active
- Beds:
- 3
- Lot size:
- 0.17 Acres
- Year built:
- 1937
- Baths:
- 4.00
- MLS#:
- DCDC2135614
- Subdivision:
- Brookland
ADDITIONAL INFORMATION
Open House June 1, 2024. This is a perfect opportunity to own this unique brick Tudor style home located in the popular Brookland subdivision of the Nation's Capitol. Brookland's tree lined streets and single family detached homes, has a dense suburban feel that gives the neighborhood a small town ambiance in an urban local. Now, our Tudor sits on a deep lot offering a beautiful front and back yard. Start a garden, have a family barbeque or relax and watch the kids play in a fenced environment. If you are looking for charm and character this is the home for you. The front driveway approach to the Hamlin Tudor is lined with a flagstone walkway that can easily park 3 cars. On street parking is also at your disposal. An outside vestibule shelters you from bad weather while you fumble to open the front door. The one car garage was enclosed however it could be restored to it's original function. Ring the bell! Listen to the sound of an antique door chime. Step onto the foyer floor lined with refinished hardwood oak that spans throughout the entire home. To your left is a cozy sun drenched living room with wood burning fireplace. Separate dining room is perfect for formal dining with friends and family. The kitchen has a moderate update. A unique feature of this kitchen is the original 1940's Italian marble walls and ceiling. The main level also includes a separate breakfast room, half bath and an extra space that needs your touch. The kitchen exits to the stone patio, just right for a barbeque. This fenced deep lot is lined with lush mature landscaping with shed. Before you go to the second level, step back in time and descend the deco birch wood lined staircase. The paneling creates a warm ambiance and atmosphere to the family /party room. A retro bar accents the corner of the room. This space offers a half bath, laundry room, ample storage and outside entrance. Second level has large master bedroom and bath. Refinished hardwood floors. Hall bathroom has tub shower. Second bedroom just right for a child's room, hobby room, or study. Now the 3 bedroom has an additional room separated by a glass brick wall with French doors. This space bright , sunny, over the garage and you should love it. Stop in take a look. The Hamlin Tudor does have its projects, but you can move in and personalize this home to reflect your unique personality.
- Type:
- Twin Home
- Sq.Ft.:
- 1,162
- Status:
- Active
- Beds:
- 3
- Lot size:
- 0.04 Acres
- Year built:
- 1948
- Baths:
- 2.00
- MLS#:
- DCDC2138106
- Subdivision:
- Brookland
ADDITIONAL INFORMATION
NEW LOWER PRICE. Open House Sunday June 9 fron noon to 2pm. It's now on the market after 16 years. 16 years of improvements and increased charm. Renovated kitchen, sump pump, jacuzzi tub, 2 bedrooms upstairs with full bathroom and bedroom suite with full bathroom in the basement, new furnace, renovated basement and bathroom, secret shelves in the basement, HVAC, solar panels and the list goes on. Short walk to Fort Totten metro, shops and parks. A practically turnkey home complete with good sized front and rear gardens. for vegetables or flowers, make it your oasis. This home radiates charm, care, comfort and intelligent design, so rarely found. Value is the word of the day, save money taking the metro, electrical savings from solar panels, sump pump to prevent any basement issues so much done that even the math is in your favor. Call George to show.
$1,300,000
2918 15TH Street NE Washington, DC 20017
- Type:
- Single Family
- Sq.Ft.:
- 3,348
- Status:
- Active
- Beds:
- 4
- Lot size:
- 0.21 Acres
- Year built:
- 1978
- Baths:
- 5.00
- MLS#:
- DCDC2137390
- Subdivision:
- Brookland
ADDITIONAL INFORMATION
Beautiful traditional home with a modern feel. 2918 15th Street Northeast is situated on a massive well manicured corner lot tucked away in the Brookland neighborhood. This home features over 3500 square feet with a fully finished basement, addition with a separate entrance, two car OVERSIZED garage with room for storage a nice sized driveway, 2 fireplaces, 2 kitchens, hot tub, 3 generous sized bedrooms and a master suite. Closet space is no problem in 2918 15th. The first floor has a formal living and dining room, family room, 1.5 baths and an addition that is a perfect space for entertainment and/or relaxing. You can also turn this space into a in Law suite for multi generational living. The fully finished basement has an additional kitchen and wet bar. Exterior shed has workshop and plenty of space for your storage needs. Close proximity to public transportation, grocery stores and Dakota Crossing shopping center. Bring your vision and make this home yours!!!
- Type:
- Single Family
- Sq.Ft.:
- 901
- Status:
- Active
- Beds:
- 2
- Year built:
- 1937
- Baths:
- 2.00
- MLS#:
- DCDC2136594
- Subdivision:
- Brookland
ADDITIONAL INFORMATION
Ask about 1% closing cost credit with First Savings Home Loans! This is the one!! Parking, storage, den, laundry....everything you want! Brookland 6 Condominiums, it's a perfect 10! Welcome to 716 Jackson Street NE #1, the best Brookland has to offer! This 2 bed/2 bathroom + den has everything on your wish list. Finished in 2019, everything is move-in ready and only 5 years young. The unit has hardwood floors throughout, stainless steel appliances, private screened in outdoor space, included assigned tandem parking spot (#P-1) , in-unit laundry, soaring ceilings and a low condo fee! Entertain your guests with the screened porch outside the rear door. Get an abundance of natural light with the gorgeous windows you and your pets will love. Storage abounds with large closets in the bedrooms, storage in the utility and laundry room and building extra storage room (#S-1) just down the stairs. Close proximity to Brookland Metro, North Capitol Street, Catholic and Trinity Universities and Michigan Avenue NE, perfect for all commuters. Grab a bite nearby at Brookland's Finest, Busboys and Poets, Brookland Pint and more on Monroe Street. Need a java fix? Starbucks is nearby. Walk your dog and entertain the family at Turkey Thicket Rec Center, finish that weekend project at Annie's Ace Hardware, grab those groceries you need at Yes! Organic Market, just moments away. A low condo fee makes this a must see!
- Type:
- Townhouse
- Sq.Ft.:
- 3,000
- Status:
- Active
- Beds:
- 3
- Year built:
- 2024
- Baths:
- 3.00
- MLS#:
- DCDC2137396
- Subdivision:
- Brookland
ADDITIONAL INFORMATION
Top of the Line, Brand NEW 3 bed, 2.5 bath Condo in Brookland. 800 sq ft ROOFTOP DECK with unobstructed views of the Capitol and Basilica. 3 full balconies stemming from the kitchen, master bedroom and both other bedrooms. Totaling approximately 1,000 sq ft of private outdoor space. Approximately 2,000 sq ft of indoor space, all above grade. Corner Lot with large front, back and side yards. INTERIOR FEATURES Tons of recessed lighting, and Abundant Pella Windows that flood the home with tons of natural light. European Hardwood flooring and State of the art LED Lighting throughout. CHEFâS INSPIRED GOURMET KITCHEN Quartz Countertops with Subway Tile Backsplashes, elongated Kitchen Island with Shelving and Drawers. Modern Two-Tone Flat Panel Cabinetry with Soft Close Doors & Drawers. Moen High Arc Pulldown Chrome Faucet. Energy Saver Stainless Steel Appliance Package. 17.5 Cu. Ft. Counter-Depth, French Door Refrigerator with Ice & Water Dispenser. Hidden Control Large Capacity Dishwasher. DELUXE BATHS Quartz Countertop in Arctic White Sleek Flat Panel Cabinetry. Full Height Porcelain Tile Tub and Shower Surrounds with Tile Niches. House is wired for Ring Security System, and Speaker System inside and outside. Perfect location steps from metro (Rhode Island Ave-Brentwood), Edgewood Recreation Center, and Bryant Street Market including Kraken Kourts, MetroBar, Alamo Drafthouse & more. Parking is available in the rear driveway. SHOWINGS AVAILABLE NOW!
- Type:
- Townhouse
- Sq.Ft.:
- 2,000
- Status:
- Active
- Beds:
- 3
- Year built:
- 2024
- Baths:
- 3.00
- MLS#:
- DCDC2137380
- Subdivision:
- Brookland
ADDITIONAL INFORMATION
Top of the Line 3 bedroom, 2.5 bathroom, 2-level Condo in end of row townhouse in Brookland. Brand New Construction. Approximately 2,000 sq ft of indoor space with large back porch. Corner Lot with large front, back and side yards. INTERIOR FEATURES Tons of recessed lighting and Abundant Pella Windows that flood the home with tons of natural light. European Hardwood flooring and State of the art LED Lighting throughout. Full Size Stacked Front Load Washer and Dryer. CHEFâS INSPIRED GOURMET KITCHEN Quartz Countertops with Subway Tile Backsplashes, elongated Kitchen Island with Shelving and Drawers, Wine Cooler and Microwave. Modern Two-Tone Flat Panel Cabinetry with Soft Close Doors & Drawers. Moen High Arc Pulldown Chrome Faucet. Energy Saver Stainless Steel Appliance Package. 17.5 Cu. Ft. Counter-Depth, French Door Refrigerator with Ice & Water Dispenser. Hidden Control Large Capacity Dishwasher. DELUXE BATHS Quartz Countertop in Arctic White Sleek Flat Panel Cabinetry. Full Height Porcelain Tile Tub and Shower Surrounds with Tile Niches. House is wired for Ring Security System, and Speaker System inside and outside. Perfect location steps from metro (Rhode Island Ave-Brentwood), Edgewood Recreation Center, and Bryant Street Market including Kraken Kourts, MetroBar, Alamo Drafthouse & more. Parking is available in the rear driveway. SHOWINGS AVAILABLE NOW!
- Type:
- Twin Home
- Sq.Ft.:
- 2,300
- Status:
- Active
- Beds:
- 4
- Lot size:
- 0.07 Acres
- Year built:
- 1959
- Baths:
- 3.00
- MLS#:
- DCDC2132846
- Subdivision:
- Riggs Park
ADDITIONAL INFORMATION
UNIQUE OPPORTUNITY! Four bedrooms and three full baths spread across four levels, this home offers versatility and privacy. The entry-level bedroom with a full bath provides convenience for guests or as a private suite. The upper levels feature additional bedrooms, a washer/dryer, and a full bath. The partially above-ground basement level offers even more living space, complete with a bedroom, full bath, den, kitchen, and private entrance. The home boasts granite and stainless steel kitchens, providing a modern and stylish cooking space. Tiled floors in the basement and baths, along with hardwood floors on the upper levels, offer both durability and aesthetic appeal. A deck off the kitchen provides an outdoor space for relaxation and entertainment. The property includes a fully fenced rear yard, perfect for privacy and pets. There's also space for off-street parking, adding convenience for residents. Situated near Fort Totten Metro, with easy access to the Red, Yellow, and Green lines, commuting is convenient. Additionally, upcoming developments such as the Lidl market with an attached food court and the state-of-the-art new Riggs Park Library add value to the neighborhood. For outdoor enthusiasts, Fort Circle Park provides ample space for recreation and exercise. Riggs Park's proximity to Fort Totten Station, serving the Red, Yellow, and Green metro lines, makes it incredibly accessible. With just one stop from Brookland, Takoma, Hyattsville, and two stops from Columbia Heights, residents have easy access to various destinations in the area. Overall, this home offers a combination of space, amenities, and a convenient location that's hard to beat. Whether you're looking for a comfortable living space, proximity to transportation, or access to nearby amenities, this property has it all.
- Type:
- Townhouse
- Sq.Ft.:
- 1,908
- Status:
- Active
- Beds:
- 3
- Lot size:
- 0.02 Acres
- Year built:
- 2013
- Baths:
- 4.00
- MLS#:
- DCDC2136572
- Subdivision:
- Chancellors Row
ADDITIONAL INFORMATION
Don't miss this beautifully maintained end-unit townhouse tucked away in a quiet enclave in the heart of Chancellor's Row! This four-level LEED-certified townhouse features an entry-level home office/home gym and garage, open living/dining area with three exposures and expansive windows, a spacious kitchen with granite counters, and brand-new stainless steel appliances. The third level includes the primary bedroom with a large ensuite bath and walk-in closet and the second bedroom also with an ensuite bath. The top floor is the perfect recreation room with a bonus third bedroom and bath - ideal for house guests to have their floor of the house! Enjoy your morning coffee, or an evening cocktail, or grow an urban garden on the expansive rooftop deck with sweeping city views. One of the many benefits of the Chancellor's Row neighborhood is the lush community landscaping, snow removal, and trash collection are included in the monthly HOA fee. Ideally located a few blocks to Brookland Metro, Monroe Street Market, and all the eateries along 12th Street. SELLER OFFERING $10,000 CLOSING COST CREDIT
- Type:
- Twin Home
- Sq.Ft.:
- 2,092
- Status:
- Active
- Beds:
- 3
- Lot size:
- 0.07 Acres
- Year built:
- 1994
- Baths:
- 3.00
- MLS#:
- DCDC2136288
- Subdivision:
- Brookland
ADDITIONAL INFORMATION
Seller offering $7500 closing help with acceptable offer! Welcome to 4750 6th Place NE in the Brookland subdivision of Washington DC. This well maintained home is bathed in natural light. The first floor features an inviting eat-in kitchen, a spacious living room, and a formal dining room. Moving to the second floor, you'll find the primary bedroom with its own ownerâs bath, along with two other generously sized bedrooms and a shared full bath. The lower level offers a sizable family room, adaptable for a home office, hosting weekend guests, or setting up a workout area, complete with a convenient half bath. With an off-street driveway accommodating 2 cars, ample street parking and a large yard for entertaining and urban gardening, this residence provides a perfect blend of comfort and outdoor enjoyment. Its convenient location ensures easy access to Downtown DC, with Fort Totten Metro and Brookland-CUA Metro both less than a mile away.
- Type:
- Twin Home
- Sq.Ft.:
- 1,080
- Status:
- Active
- Beds:
- 3
- Lot size:
- 0.05 Acres
- Year built:
- 1950
- Baths:
- 2.00
- MLS#:
- DCDC2133212
- Subdivision:
- Riggs Park
ADDITIONAL INFORMATION
- Type:
- Single Family
- Sq.Ft.:
- 740
- Status:
- Active
- Beds:
- 2
- Year built:
- 2017
- Baths:
- 2.00
- MLS#:
- DCDC2135662
- Subdivision:
- Brookland
ADDITIONAL INFORMATION
**MOTIVATED SELLERS - At this price it's a steal!** Welcome to this modern 2-bedroom, 2-bathroom condo located in Brookland. This sleek and stylish home offers contemporary living space and is conveniently located within walking distance of shops, restaurants and Metro. Whether you're looking to explore the city or simply enjoy your local neighborhood, this condo provides the perfect blend of urban convenience and modern comfort Step inside to discover a thoughtfully designed interior, featuring an open layout that seamlessly connects the living, dining, and kitchen areas. The kitchen is equipped with modern appliances and ample storage, perfect for culinary enthusiasts and entertainers alike. Both bedrooms offer comfort and privacy. The primary bedroom boasts an en-suite bathroom, creating a relaxing retreat within the home. The light and bright bathrooms are sure to please and make getting ready a joy. Don't miss the opportunity to make this contemporary condominium your own!
© BRIGHT, All Rights Reserved - The data relating to real estate for sale on this website appears in part through the BRIGHT Internet Data Exchange program, a voluntary cooperative exchange of property listing data between licensed real estate brokerage firms in which Xome Inc. participates, and is provided by BRIGHT through a licensing agreement. Some real estate firms do not participate in IDX and their listings do not appear on this website. Some properties listed with participating firms do not appear on this website at the request of the seller. The information provided by this website is for the personal, non-commercial use of consumers and may not be used for any purpose other than to identify prospective properties consumers may be interested in purchasing. Some properties which appear for sale on this website may no longer be available because they are under contract, have Closed or are no longer being offered for sale. Home sale information is not to be construed as an appraisal and may not be used as such for any purpose. BRIGHT MLS is a provider of home sale information and has compiled content from various sources. Some properties represented may not have actually sold due to reporting errors.
Washington Real Estate
The median home value in Washington, DC is $597,900. This is higher than the county median home value of $589,800. The national median home value is $219,700. The average price of homes sold in Washington, DC is $597,900. Approximately 37.58% of Washington homes are owned, compared to 52.63% rented, while 9.79% are vacant. Washington real estate listings include condos, townhomes, and single family homes for sale. Commercial properties are also available. If you see a property you’re interested in, contact a Washington real estate agent to arrange a tour today!
Washington, District of Columbia 20017 has a population of 672,391. Washington 20017 is more family-centric than the surrounding county with 23.68% of the households containing married families with children. The county average for households married with children is 23.67%.
The median household income in Washington, District of Columbia 20017 is $77,649. The median household income for the surrounding county is $77,649 compared to the national median of $57,652. The median age of people living in Washington 20017 is 33.9 years.
Washington Weather
The average high temperature in July is 88.8 degrees, with an average low temperature in January of 27.5 degrees. The average rainfall is approximately 43.5 inches per year, with 13.3 inches of snow per year.
