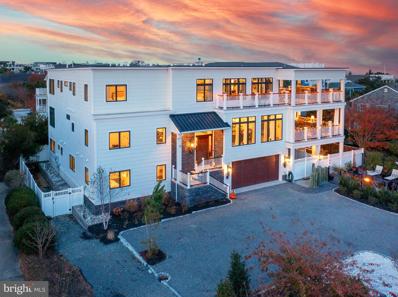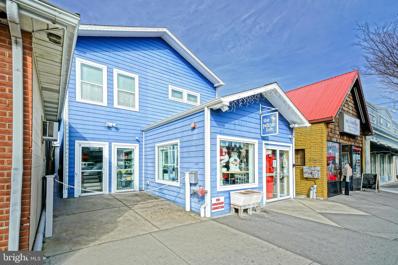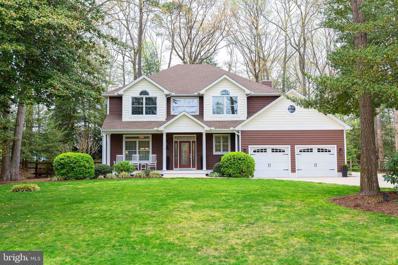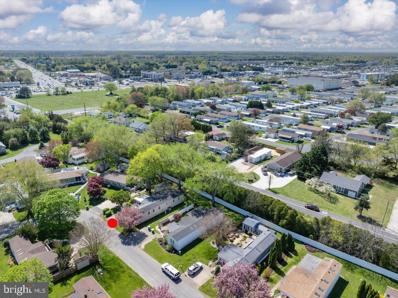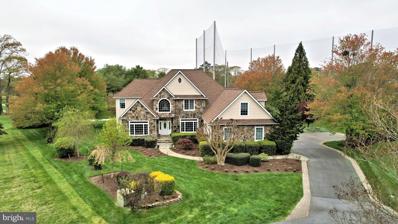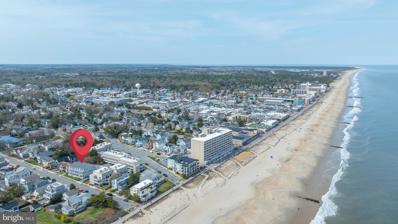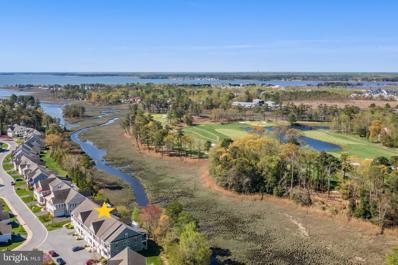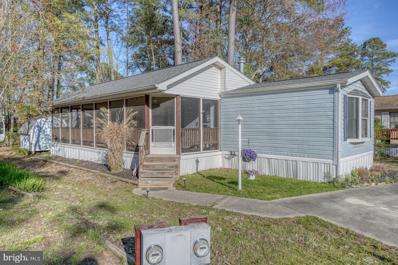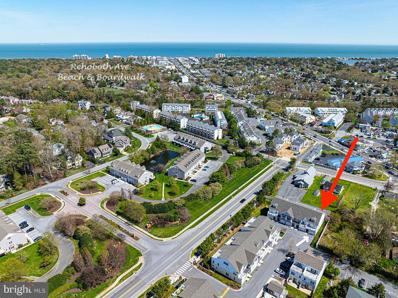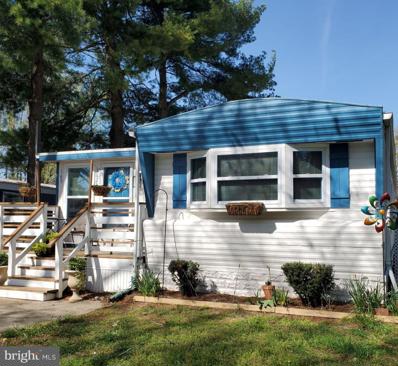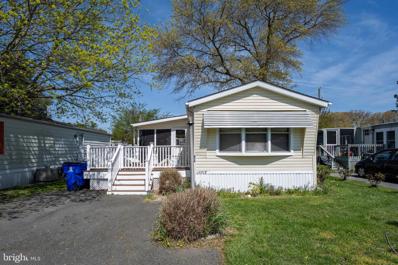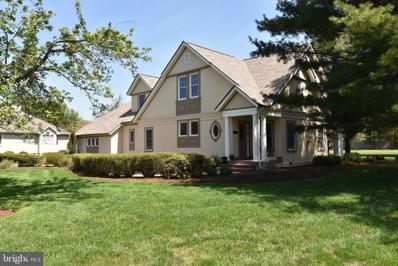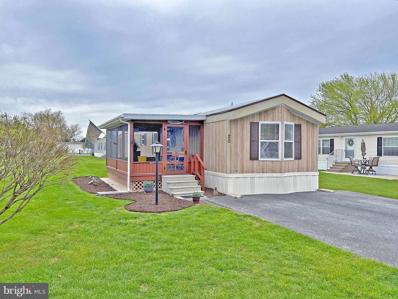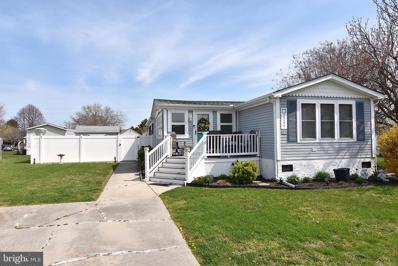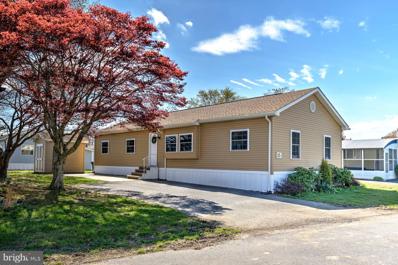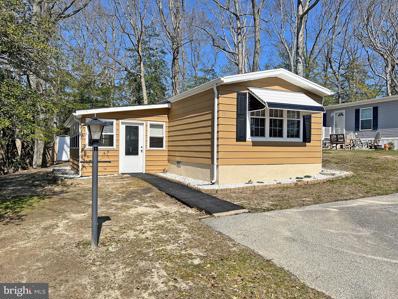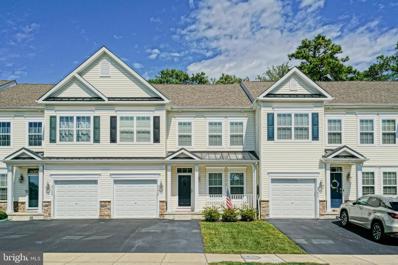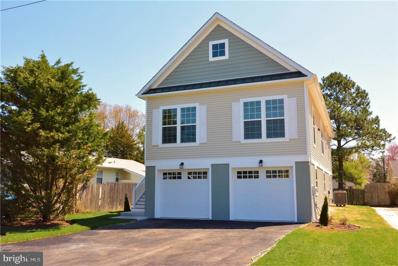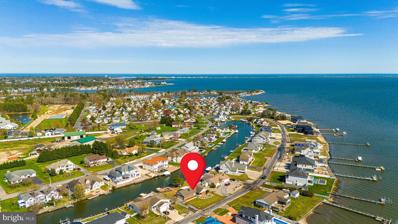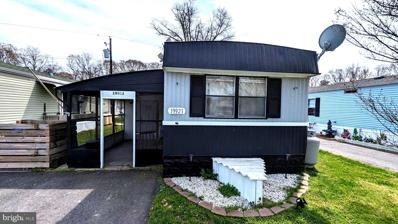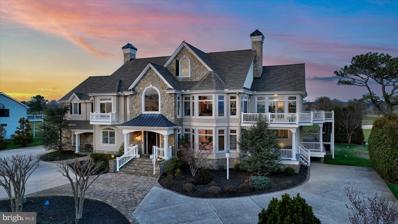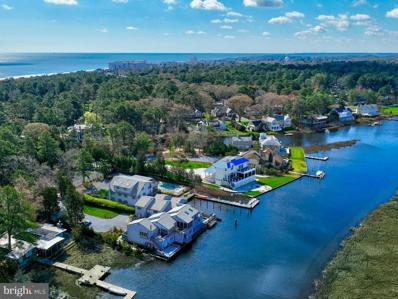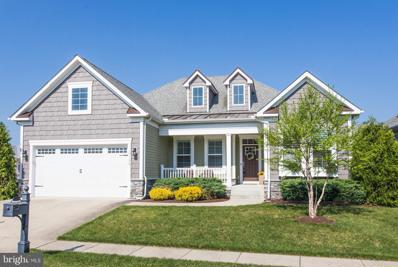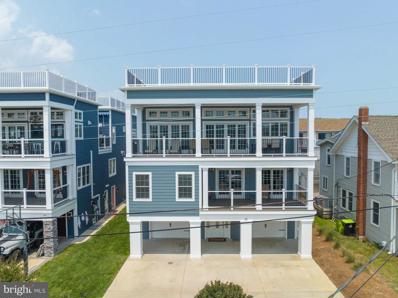Dewey Beach DE Homes for Sale
$6,750,000
15 Hazlett Rehoboth Beach, DE 19971
- Type:
- Single Family
- Sq.Ft.:
- 7,100
- Status:
- Active
- Beds:
- 11
- Lot size:
- 0.22 Acres
- Year built:
- 2014
- Baths:
- 9.00
- MLS#:
- DESU2060862
- Subdivision:
- Indian Beach
ADDITIONAL INFORMATION
Luxurious Coastal Retreat in Prestigious Indian Beach Nestled along the picturesque Delaware beaches, this custom-built masterpiece offers the epitome of stylish coastal living. With over 7,100 interior square feet of meticulously designed living space, and an additional 3,000 square feet of external covered porches and decks boasting breathtaking bay to ocean views, every detail of this home exudes elegance and sophistication. Originally built in 2014, the home has been exquisitely maintained and updated with coastal elegance in mind. Featuring 11 bedrooms, including 3 lavish primary suites with spa-inspired baths, an elevator and a total of 7 full baths and 2 half baths, there is ample space for hosting multi-generational family and friends in style. Multiple kitchens and entertaining spaces abound. A three level elevator provides easy access to all portions of home. The expansive outdoor area beckons for relaxation and entertainment, showcasing a sparkling pool with inviting hot tub and lounge space. Access to private Indian Beach is just steps away, with dedicated security and lifeguards ensuring peace of mind during your summer days. Situated mere steps from the pristine shores of Delaware National Seashore park and within close proximity to the state's finest entertainment venues, this residence offers the best of both worlds, tranquility and convenience. Additionally, the vibrant dining scene of downtown Rehoboth Beach is just 2 miles away, providing endless culinary delights for the discerning palate. Access to the Breakwater Trail through Gordonâs Pond in Rehoboth also allows a direct and scenic connection to Lewes for further dining and shopping options. This property is an exceptional rental investment as well, with estimates easily exceeding $300K of rental income per year. For the discerning buyer flying into the Delaware beaches, a private airport is conveniently located 30 minutes away. For boating enthusiasts, the sellers have transferable rights to a boat slip located one half mile from the property. A masterfully built coastal residence, an oasis just steps to the beach with stunning views, now available for private showings.
$2,395,000
143 Rehoboth Avenue Rehoboth Beach, DE 19971
- Type:
- Single Family
- Sq.Ft.:
- 2,539
- Status:
- Active
- Beds:
- 1
- Lot size:
- 0.04 Acres
- Year built:
- 2013
- Baths:
- 2.00
- MLS#:
- DESU2060808
- Subdivision:
- North Rehoboth
ADDITIONAL INFORMATION
MIXED USE COMMERCIAL / RESIDENTIAL - the perfect blend of commerce and comfort in downtown Rehoboth Beach! Your storefront awaits, primed for your vision to thrive. With two parking spaces, high foot traffic and excellent visibility, it's the ideal canvas for your retail dreams to flourish. Set the stage for your boutique, gallery or other potential business venture! Ascend to the second level and experience the comfort of home amidst the charming atmosphere of Downtown Rehoboth Beach. This spacious living area offers an expansive & tranquil studio apartment with full kitchen & bath, allowing you to unwind and recharge after a day of entrepreneurial pursuits or after a day at the beach â only 2 blocks away! Don't miss out on this rare chance to elevate your lifestyle and business endeavors in one of Delaware's most popular destinations! Call today and embark on your next chapter in Downtown Rehoboth Beach! (PLEASE NOTE: property is also listed under commercial, MLS#: DESU2056196)
- Type:
- Single Family
- Sq.Ft.:
- 2,800
- Status:
- Active
- Beds:
- 4
- Lot size:
- 0.58 Acres
- Year built:
- 1996
- Baths:
- 3.00
- MLS#:
- DESU2060398
- Subdivision:
- Old Landing Woods
ADDITIONAL INFORMATION
Meticulously cared for home with lush gardens sitting on over 1/2 acre wooded lot. 4 Bedrooms 2.5 Baths. The home has a new roof in 2014 as well as a new concrete driveway and parking pad. The yard features screened gazebo which was rebuilt in 2018. New kitchen appliances including a Refrigerator, Microwave (convection oven) and Induction Range and convection oven were all new in 2021. The washer and dryer were also new in 2020. The home includes 3 gas fire places for warmth and entertaining. The Navien Tankless hot water system ensures you'll never run out of hot water. Well water makes the system efficient and cost effective. The whole house utilizes a UV water purification system for complete water safety as well as an Aquasana water filter in the kitchen. Garage can be 3 cars with two parked in tandem. You will not find a better maintained home in Rehoboth. (Adjacent lot is available for sale separately.)
- Type:
- Manufactured Home
- Sq.Ft.:
- 1,100
- Status:
- Active
- Beds:
- 3
- Lot size:
- 0.12 Acres
- Year built:
- 1985
- Baths:
- 2.00
- MLS#:
- DESU2060662
- Subdivision:
- Aspen Meadows
ADDITIONAL INFORMATION
Welcome to Aspen Meadows... Looking for a Full Time or Second Home - Look no further!! This Home has been updated: The Kitchen has new Cabinets along with an Eat-at Island. The Home has been drywalled so its light & bright with no paneling in sight. The Home has three additions: This includes the Family room, the Eat-In kitchen area that leads to the Screened in Porch. To top it all off there is a wonderful 12'x16' Detached Shed that has electric (could make a great Artist Studio or Workshop) and bonus... there is also an attached Shed-Closet on the back of the Home so there is plenty of Storage! There is pride of Ownership in this Home... Many of the Doors & Windows have been replaced. The Plumbing under the Home has also been replaced. and the under belly has been Insulated. The Aspen Meadows Community offers: Trash/Recycling, Grass cutting, Outdoor Pool, Clubhouse, Game Room and Fitness Area. You are only about 4 miles from Rehoboth and just a short drive to Lewes, Dewey and Bethany Beach. Let's not forget there is Shopping & Restaurants all less than a mile away. Rehoboth Beach has so many fun things to enjoy & to be apart of! If you love the outdoors... The Junction & Breakwater Bike Path Trailhead is on the East side of Route 1 for easy access. This Home sits on Leased Land... The monthly payment is $864. The Lease can be transferred to the New Owner once they have Park Approval
$1,475,000
5 Excalibur Court Rehoboth Beach, DE 19971
- Type:
- Single Family
- Sq.Ft.:
- 4,620
- Status:
- Active
- Beds:
- 5
- Lot size:
- 0.51 Acres
- Year built:
- 2001
- Baths:
- 5.00
- MLS#:
- DESU2060550
- Subdivision:
- Kings Creek Cc
ADDITIONAL INFORMATION
This home is a true gem! The combination of a picturesque setting overlooking Kings Creek Golf Course and the tranquil view of the pond creates a serene atmosphere. With five/six bedrooms and four-and-a-half baths, there's ample space for both relaxation and entertaining guests with almost 5000 square feet of living space. It's evident that the owner has taken great pride in maintaining the property, especially with recent upgrades like the refinished hardwood floors and new kitchen appliances. The addition of a new backsplash adds a touch of modern elegance to the kitchen. Seller has also had the garage floor along with the basement floor professionally sealed. The emphasis on outdoor living is also appealing, offering the opportunity to enjoy the beautiful surroundings and fresh air. And with spacious indoor living areas, there's plenty of room for gatherings and activities regardless of the weather. Overall, it sounds like a wonderful place to call home, combining comfort, elegance, and natural beauty. Seller has purchased a Home Warranty with American Home Shield that will pass over to the Buyer.
- Type:
- Single Family
- Sq.Ft.:
- 1,631
- Status:
- Active
- Beds:
- 3
- Year built:
- 2020
- Baths:
- 2.00
- MLS#:
- DESU2059252
- Subdivision:
- Arbor-Lyn
ADDITIONAL INFORMATION
Like new, and ready for you! No waiting. This lovely Orchid model in Arbor-Lyn offers 3 BR, 2BA and beautiful finishes all on one floor. Yes, no steps at all, that is unless you create additional BR's, an office for working from home, and a putting green on the lower basement level. Plenty of room for all of your storage, as well as additional living space and a roughed in bath. Entering at the front door and walking toward the back of the house, you'll notice the feeling that the wider hallway creates. And, how nice to enter into the open floor plan area of the kitchen, DR and great room. Windows galore--allowing the natural light to stream in, creating a space where you just want to be. Off of the DR is the spacious screened porch, with steps to the back yard that can be fenced for your pup's last stop before bed. Photos with furnishings are virtually staged. The floor to ceiling beautiful, dramatic stone fireplace makes you want to grab a throw and settle in to watch the coming football games or March Madness while someone is just behind you in the gourmet kitchen, cooking up a great meal to come. The master bedroom and large luxury bath and closet are situated in opposite ends of the house from the guest rooms for comfort and privacy. Here, in the community of Arbor-Lyn, you are minutes away from both Rehoboth and Lewes, offering a Bay and an Ocean for beach time, not to mention great shopping and fabulous restaurants. You're just far enough from town to escape the frenzy and come home to enjoy your beach home, with 2-car garage. In addition to the many amenities in Arbor-Lyn, the beautiful bike trail thru the woods and the cornfields is a popular draw for outdoor enthusiasts. So much to enjoy in lower/slower DE!! Arbor-Lyn does allow weekly rental.
- Type:
- Townhouse
- Sq.Ft.:
- 1,973
- Status:
- Active
- Beds:
- 4
- Year built:
- 1995
- Baths:
- 4.00
- MLS#:
- DESU2060592
- Subdivision:
- South Rehoboth
ADDITIONAL INFORMATION
Nestled in the heart of Rehoboth Beach, this townhome offers a quintessential coastal lifestyle with the ocean visible from multiple balconies. Under 100 steps to the sandy shores and bustling boardwalk, this 4-bedroom, 3.5-bathroom abode is poised to welcome it's discerning new owner. Step inside to discover a thoughtfully designed layout spread across three levels. The ground floor boasts two bedrooms and a full bathroom, providing ample space for relaxation and privacy. Ascend to the second floor, where an airy open-plan living area awaits, bathed in natural light streaming through expansive windows. Multiple dining areas for leisurely meals, while a balcony off Hickman Street offers a serene spot to savor the refreshing sea breeze and ocean views. On the third floor, retreat to the tranquility of two generously sized bedrooms, each accompanied by its own private en suite bath for ultimate comfort, convenience, and privacy. Outside, the exterior has undergone recent renovations, boasting new railings, decking, and siding. This coastal haven also comes complete with two assigned off-street parking spaces, alleviating any parking woes, while a separate storage building provides a convenient space to stow away bikes, beach chairs, and more.
- Type:
- Single Family
- Sq.Ft.:
- 2,825
- Status:
- Active
- Beds:
- 4
- Year built:
- 2008
- Baths:
- 4.00
- MLS#:
- DESU2060596
- Subdivision:
- Seasons
ADDITIONAL INFORMATION
Welcome to 36452 Warwick Drive nestled in the beautiful Rehoboth Beach coastal community of The Seasons. Enjoy three levels of robust living space, each with a dedicated outdoor living area encompassing private balconies, a screened porch and lower-level patio, you will love the entertainment opportunities. This lovely 4 bedroom, 3.5 bath townhouse offers spectacular views of the wetlands and golf course. Situated alongside the prestigious Kings Creek Golf Course, in close proximity to the Rehoboth Beach Yach & Country Club, and a mere three miles to Delawareâs pristine beaches, this home promises a quintessential coastal lifestyle. Interior design elements include rich hardwood floors, 8 ft. interior doors, new carpet, recessed lighting, and a spacious open floor plan, perfect for entertaining and everyday life. The lower level offers two graciously sized bedrooms, a full bath, laundry room and access to the 1-car garage. The main level is highlighted by a spacious gourmet kitchen complete with crisp white cabinets with crown trim and underlighting, a classic subway tile backsplash, sleek granite countertops, stainless steel appliances, a double door pantry and convenient breakfast bar for casual meals. The dining area and living room, connected seamlessly by a cozy gas fireplace, flow into a tranquil screened porch, creating the perfect spot to savor your morning coffee or unwind with an evening libation. One more floor up is the beautiful primary bedroom with two walk-in closets, a sitting area leading to another balcony overlooking the marshland, creek and the nearby golf course, a lovely setting. The ensuite features a dual sink vanity, soaking tub, stall shower with bench seating and a private water closet. This home is being sold furnished with minor exclusions. 36452 Warwick Drive is the perfect place to make memories and spend time with friends and family. Indulge in the communityâs season pool, where you can bask in the sun, cool off with a refreshing dip and forge connections with neighbors. There is always something to do in this vibrant community! Make a showing appointment today!
- Type:
- Manufactured Home
- Sq.Ft.:
- 980
- Status:
- Active
- Beds:
- 2
- Lot size:
- 0.11 Acres
- Year built:
- 1989
- Baths:
- 2.00
- MLS#:
- DESU2060076
- Subdivision:
- Rehoboth Bay Mhp
ADDITIONAL INFORMATION
TURN-KEY AND READY FOR SUMMER FUN! This bright, airy and inviting 2 bed, 2 bath singlewide home with oversized screened porch has been well kept and lovingly updated and is ready for you!!! Located on a prime wooded lot in a wonderful waterfront community with a marina and community pool and private beach on Rehoboth Bay. Great location and close to all shopping, outlets, beaches, and the Rehoboth Beach Boardwalk. Coastal color palette with beadboard walls, recently upgraded kitchen cabinets with granite countertops and flooring, new AC and new roof along with an inviting 10âx35â screened porch. Open concept living with split bedroom floor plan. Being sold furnished -the furniture inside is only six months old! The shed is ideal to hold all your beach toys. This is the perfect property for those who would like a laid back, easy lifestyle!! Donât miss out - Schedule your tour today!! Park Approval required. Being Sold As-Is.
- Type:
- Townhouse
- Sq.Ft.:
- 1,838
- Status:
- Active
- Beds:
- 3
- Year built:
- 2017
- Baths:
- 3.00
- MLS#:
- DESU2060234
- Subdivision:
- Park Shore
ADDITIONAL INFORMATION
Exclusive coastal retreat end-unit townhome at Park Shore 29809 S Striper Harbor # C1 in Rehoboth Beach, Delaware, located less than 1 mile from Rehoboth Avenue, beach, and boardwalk. This modern open-concept floor plan features numerous upgrades and sun-filled rooms throughout. A welcoming covered entry opens to a roomy foyer with a coat closet and powder room. As you enter the main level living level, you will find a sense of continuity and flow, beginning with a generous, dedicated dining area thatâs open and airy. Accommodate multiple people in the gourmet kitchen with a statement island covered in granite, counter seating, abundant storage, a pantry, and stainless appliances. Enjoy the spacious living room and sliding doors to the patio area, perfect for outdoor entertaining. Luxury vinyl flooring throughout the main living level gives a smooth, cohesive, comfortable, and inviting look. The well-appointed second level boasts a relaxing primary bedroom with two walk-in closets suitable for perfectly stowing all your beach attire. A calm and relaxing en suite bath is designed with a double vanity and a fully tiled shower that complement this space. Two more guest bedrooms, a full hall bath, a laundry area, and a balcony to catch sunsets complete the second floor. This immaculate home is in excellent condition, fully furnished, turnkey, and ready to move in. Convenient attached garage for 1 car and loads of storage plus an additional assigned parking space. Visitor parking is available. Park Shore is a boutique 22-unit townhouse community with a saltwater pool and a bathroom changing room. Suitably located east of Rt. 1 with easy access to shopping, culinary exploration, outdoor amusements, pristine beaches, and a vibrant boardwalk.
- Type:
- Manufactured Home
- Sq.Ft.:
- 1,240
- Status:
- Active
- Beds:
- 3
- Year built:
- 1978
- Baths:
- 2.00
- MLS#:
- DESU2060308
- Subdivision:
- Camelot Meadows
ADDITIONAL INFORMATION
Tastefully decorated single wide modified home in the convenient community of Camelot Meadows. This home has central air, mostly drywall with recent beautiful vinyl plank floors throughout. New bathroom vanity, closet doors, pocket door and barn door. Recently painted, Large four-season room with sliding doors to deck, fenced yard, with outside shower and shed. Square footage approx. Roof resealed recently, and new belly wrap and insulation under home. Most furniture conveys with sale. Community has pool and clubhouse (Membership is optional) Potential buyer must be approved by the Park This is not a ride-by take a look!
- Type:
- Manufactured Home
- Sq.Ft.:
- n/a
- Status:
- Active
- Beds:
- 3
- Lot size:
- 54.49 Acres
- Year built:
- 1984
- Baths:
- 2.00
- MLS#:
- DESU2060196
- Subdivision:
- Sea Air Village
ADDITIONAL INFORMATION
Pack your bags, it is time to head to the beach! This fully furnished, turn key home is available just in time for the spring and summer season! Sea Air Village is an amenity rich community located approximately 2 miles from the beach. With a DART bus stop just outside the entrance of the community, stress free access to everything you love about Rehoboth Beach will be breeze. Utilize the Rt 1 crosswalk to access the State Park hiking and biking trails. Enjoy the nearby Outlets, restaurants, local shops and more... all tax free! This coastal retreat has been well maintained and updated in recent years, including a newer outdoor shower, skirting, LVP flooring throughout, washer/dryer, porch and deck furniture, mattresses, driveway extension to fit 3 cars, HVAC in 2019, new refrigerator and gas stove in 2022, new roof and siding in 2014, new screened in porch and deck in 2014. Enjoy a spacious kitchen and open floor plan, 3 comfortable bedrooms and 1.5 bathrooms, a cozy screened in porch, a back deck to enjoy the sun and a shed for storage. The lot rent includes water, trash, recycling, curbside leaf pick up, bulk pick up once a month and lawn care. The Sea Air amenities include on site management, swimming pool and bathhouse, a fully equipped club house, fitness center, playground, basketball courts and cookout pavilion. Affordable and convenient accommodations at the beach are hard to come by, but 19918 Sea Air is that and so much more.
- Type:
- Single Family
- Sq.Ft.:
- 4,368
- Status:
- Active
- Beds:
- 3
- Lot size:
- 0.57 Acres
- Year built:
- 1997
- Baths:
- 3.00
- MLS#:
- DESU2060106
- Subdivision:
- Kings Creek Cc
ADDITIONAL INFORMATION
Life 1994 Dream House Designed by Robert Stern - Welcome to 1 Black Walnut Court located on the 5th green in the well know community of Kings Creek Country Club. This home boast 3 bedrooms, 2.5 baths with a bonus room and 2 car garage. Offers a first-floor en-suite with wet bar and separate living/office room. There are 2 additional bedrooms and bonus room upstairs with large storage area. The back porch extends the length of the home with amazing views overlooking the 5th green. Imagine waking up to the gentle swaying of the trees and the chirping of birds, with the lush greenery stretching out before you. It's not just a home; it's a retreat, where every day feels like a vacation. And with the bonus room upstairs, there's flexibility to create a space tailored to your lifestyle, whether it's a home office, a cozy reading nook, or a play area for the kids. The community of Kings Creek Country Club likely offers a host of amenities, from golfing to swimming to dining options, providing a vibrant and active lifestyle for residents with Optional Membership. Inside, the home is adorned with modern finishes and conveniences, creating a perfect balance of comfort and sophistication. From the moment you step through the door, you're greeted by warmth and charm, inviting you to make memories that will last a lifetime. You get all of this in less than a few miles to the boardwalk, fun, surf and sand. Ask your agent for the list of updates/upgrades.
- Type:
- Manufactured Home
- Sq.Ft.:
- 980
- Status:
- Active
- Beds:
- 3
- Lot size:
- 0.1 Acres
- Year built:
- 1990
- Baths:
- 2.00
- MLS#:
- DESU2060204
- Subdivision:
- Silverview Farm Mhp
ADDITIONAL INFORMATION
Adorable home could be a great vacation get-away or it might be just right for your year-round living. Itâs located around the corner from the community pool and just 3 miles to the famous Rehoboth Beach boardwalk. This 1990 DeRose singlewide manufactured home is 14âx70â for 980 sq. ft. of living space, plus it has a 10âx20â screened porch and an open side deck for your grill. The living room has vaulted ceilings. It adjoins the eat-in kitchen, which has a breakfast bar and a dinette area. The kitchen has a gas range, range hood, fridge, countertop microwave & a skylight. Split bedroom plan. The main bedroom is at the rear of the house next to the full bath, which has a tub/shower. The hall laundry, with a full-size, side-by-side washer and dryer, is at this end of the house, too. Youâll find the other two bedroom and the shared "Jack-n-Jill" half bath toward the front of the house. Storage shed for your beach, garden & lawn gear. Outdoor shower for after the pool or after sandy days at the beach. Being offered mostly furnished so you can move right in! Newer heat & central AC + 4 ceiling fans. Silver View Farm is close to the beaches, shopping & restaurants. The DART Bus Park-n-Ride is just down the road: if you donât feel like hunting for parking at the beach, just park there and ride the bus to the boardwalk. Annually renewable leasehold interest: Lot Rent of $687.39/mt. includes water & trash/recycle service. Homeowner pays electric, sewer, fuel (LP gas), cable/Internet (Xfinity) & lawn service. Silver View Farm allows 2 pets â no dog breed restriction per a newer DE law. Pool membership is optional (approx. $100/person). A Park Application ($68/person) is required for all adults who will occupy the home for 14 or more consecutive days. Buyers are accepted as a Resident in Silver View Farm based on the following criteria: 1.)income verification, 2.)high credit bureau score, 3.)evaluation of debt-to-income ratio, and 4.)criminal background check. Note: Rentals are NOT permitted in this community - but friends & family are always welcome to visit you. Financing may be available to qualified borrowers from only a very few Lenders that specialize in installment/chattel loans for manufactured homes on leased land. Closing costs will include a 3.75% DMV Doc Fee (âreal estate transfer taxâ) & a Settlement Agent Fee.
- Type:
- Manufactured Home
- Sq.Ft.:
- 1,150
- Status:
- Active
- Beds:
- 2
- Lot size:
- 0.1 Acres
- Year built:
- 1986
- Baths:
- 2.00
- MLS#:
- DESU2059464
- Subdivision:
- Aspen Meadows
ADDITIONAL INFORMATION
This home is a TURN KEY MUST-SEE! It has been upgraded and lovingly cared for and is in a location convenient to all the best the area has to offer. Located east of Rt 1 and only 4 miles from the Rehoboth boardwalk, 5 miles from the Lewes beach, 1 mile from the Tanger Outlets, and just down the road from the State Park Breakwater Junction hiking and biking trailhead. In the community, the home is located near the community pool and clubhouse. This home has many special features. The home has been upgraded with engineered flooring. The split bedroom plan and two remodeled full bathrooms are like having double primary suites. The beautiful Aspen room has been upgraded with between the glass blind sliders and doors to double as a sleep overflow space. The remodeled kitchen boasts newer cabinets and stainless steel appliances including a BOSCH dishwasher and a spacious pantry. Stackable Samsung front-load washer and dryer are located next to the kitchen. This home is fun for entertaining with a built-in bar in the dining area and a whole-house sound system with a Bluetooth receiver. The home flows nicely between the inside and the outside area and the upgrades continue there! A vinyl window system has been installed on the large porch making the area perfect for family meals and still having plenty of space for relaxing together. The newer trex system front porch, side porch stairs, and landing as well as the paver and river rock backyard make outside upkeep easy. The premium vinyl fencing encloses the side and backyard and with the included doggie door, pet care is easy. The home makes things convenient for the beach lover. It has a large exterior shower and two sheds, one free-standing and one attached for plenty of storage for your beach supplies. Annually renewable leasehold interest includes seasonal grass cutting, trash/recycle service, pool and clubhouse/fitness center membership. Park application is required with acceptance based on income verification, credit score plus evaluation of debt-to-income ratio and background check. There is a voluntary HOA that offers activities throughout the year and supports the community. 3.75% DMV Doc Fee is part of the closing costs. Financing may be available to qualified borrowers from only a very few lenders who specialize in installment/chattel loans for manufactured homes on leased land.
- Type:
- Manufactured Home
- Sq.Ft.:
- 1,344
- Status:
- Active
- Beds:
- 3
- Lot size:
- 0.05 Acres
- Year built:
- 1978
- Baths:
- 2.00
- MLS#:
- DESU2060166
- Subdivision:
- Colonial East Mhp
ADDITIONAL INFORMATION
Leased land ownership - ****lot rent is currently 597.25 monthly. Welcome to 15 Powder Horn Lane, this beautiful double wide 3 bedroom 2 bath home is a rare find! Conveniently located between Lewes and Rehoboth Beaches. This well maintained home features an open floor plan with new luxury vinyl flooring and has been freshly painted throughout! Upon entering you are greeted with a large living room that opens to the dining/office space as well as the kitchen dining ares. The kitchen features gas cooking, built-in dishwasher, new Faucet, garbage disposal and stainless steel refrigerator, two pantry cabinets for extra storage, and a breakfast bar! The laundry is located to the left of the kitchen with front loading washer and dryer, adjacent is the large owner's suite with a walk-in closet and 3-piece bath featuring a new shower! The remaining two bedrooms are located on the opposite side of the home and feature large closets. The many recent updates include Roof (2018) HVAC (2018) Siding and windows have been replaced. There is an over sized shed with shelving perfect for extra storage. Colonial East amenities include outdoor swimming pool, community center, playground/tot lot and dog park, lawn mowing, snow removal and trash all included. Conveniently located and close to tax free world class shopping shopping starting with the Tanger Outlets across the highway as well as other shopping choices up and down Coastal Highway. Endless choices for entertainment such as Midway Speed Park, The Movies at Midway just to name a few and restaurants galore!!!
- Type:
- Manufactured Home
- Sq.Ft.:
- 980
- Status:
- Active
- Beds:
- 2
- Lot size:
- 0.1 Acres
- Year built:
- 1979
- Baths:
- 1.00
- MLS#:
- DESU2059452
- Subdivision:
- Silverview Farm Mhp
ADDITIONAL INFORMATION
COMING SOON - Waiting for the Parkâs Re-Sale Inspection Approval. Cute âBeach Bungalowâ could be a great vacation home or it might be just right for your year-round living. Two doors away from the community pool and just 3 miles to the famous Rehoboth Beach boardwalk. This 1979 Hillcrest singlewide manufactured home is 14âx70â for 980 sq. ft. of living space, plus an 11âx20â enclosed 3-season porch for outdoor living space. The home has two bedrooms and one full bath. The bath has a single-sink vanity and a newer stall shower. Both bedrooms have double closets. Hall laundry has a full-size, side-by-side washer and dryer. The living room is next to the spacious eat-in kitchen. The updated kitchen has an electric range, range hood, counter-top microwave, a fridge & a double pantry. Side buffet in the dinette area provides extra cabinet space. Insulated replacement windows. Ceiling fans; 2 window AC units. Warm oil heat. Storage shed for your beach, garden & lawn gear. Block foundation and insulated aluminum siding. The home backs up to Johnsonâs Branch, so you can enjoy the wooded views or walk down the little path to see the water and the wildlife it attracts â birds, deer, etc. Silver View Farm is close to the beaches, shopping & restaurants. DART Bus Park-n-Ride is just down the road if you donât feel like hunting for parking at the beach. Annually renewable leasehold interest: Lot Rent of $687.39/mt. includes water & trash/recycle service. Homeowner pays electric, sewer, fuel (oil), cable/Internet (Xfinity) & lawn service. Silver View Farm allows 2 pets â no dog breed restriction per a new DE law. Pool membership is optional (approx. $100/person). A Park Application ($68/person) is required for all adults who will occupy the home for 14 or more consecutive days. Buyers are accepted as a Resident in Silver View Farm based on the following criteria: 1.)income verification, 2.)high credit bureau score, 3.)evaluation of debt-to-income ratio, and 4.)criminal background check. Note: Rentals are NOT permitted in this community - but friends & family are welcome to visit you. Financing may be available to qualified borrowers from only a very few Lenders that specialize in installment/chattel loans for manufactured homes on leased land. Closing costs will include a 3.75% DMV Doc Fee (âreal estate transfer taxâ) & a Settlement Agent Fee.
- Type:
- Single Family
- Sq.Ft.:
- 3,500
- Status:
- Active
- Beds:
- 4
- Year built:
- 2015
- Baths:
- 5.00
- MLS#:
- DESU2060034
- Subdivision:
- Grande At Canal Pointe
ADDITIONAL INFORMATION
BEACH LIFE is yours from this fantastically located & beautifully kept townhouse in the amenity abundant community of Grande at Canal Pointe! Situated just outside Rehoboth Beach City Limits, be the envy of all Route 1 summer commuters by being only a short bike ride or drive away from the beach & boardwalk, or route 1 shopping & dining! This fantastic 3 level townhouse offers 4 spacious bedrooms - including two owner's suites with luxe en-suite baths, an open floor plan on the first level with soaring vaulted ceiling in the great room that opens up to the 2nd level loft, finished basement that offers even more living, the 4th bedroom, bathroom, study & storage space, and so much more. Backing to a natural pond, the rear paver patio is the perfect setting for outdoor grilling and relaxing. Located within walking distance to the various community amenities: two pools, clubhouse, fitness center, tennis, basketball court, and playground; and adjacent to the Junction Breakwater Trail with easy access to downtown Lewes. Call today & see what the "grande" beach life is all about!
- Type:
- Single Family
- Sq.Ft.:
- 1,500
- Status:
- Active
- Beds:
- 3
- Lot size:
- 0.15 Acres
- Year built:
- 2018
- Baths:
- 2.00
- MLS#:
- DESU2059666
- Subdivision:
- Rehoboth Manor
ADDITIONAL INFORMATION
This 3-bedroom, 2-bathroom home combines convenience with peace. Tucked away on a quiet street yet close to town, it gives you the best of both worlds. Inside, you'll find modern upgrades like stainless steel appliances, granite countertops, and high ceilings. The screened porch out back provides a relaxing outdoor space. There's plenty of room for storage in the two-car garage, which also has a workshop and bathroom that could be converted for additional living space. This home has potential as a rental and space for a pool. Plus, it's within walking or biking distance of restaurants, the boardwalk, and the beach.
$1,299,900
28 Marshall Road Rehoboth Beach, DE 19971
- Type:
- Single Family
- Sq.Ft.:
- 1,700
- Status:
- Active
- Beds:
- 3
- Lot size:
- 0.27 Acres
- Year built:
- 1970
- Baths:
- 2.00
- MLS#:
- DESU2059054
- Subdivision:
- Old Landing
ADDITIONAL INFORMATION
PREMIER WATERFRONT LOCATION! Welcome to this quaint 3-bedroom, 2-bathroom, brick rancher on a highly desirable, generously sized waterfront lot, where you can arrive by car or boat! Providing practically direct Rehoboth Bay access, your backyard adventures that await are endless! Inside, this home was transformed to provide a sense of coastal flair featuring whitewashed brick fireplace, hardwood floors, and a bright sunroom that doubles as both a secondary living space, or dining area with water views! An expansive dock out back provides room for relaxing evenings out by the water. Donât miss your opportunity to live waterfront! Call Today!
- Type:
- Other
- Sq.Ft.:
- 720
- Status:
- Active
- Beds:
- 2
- Lot size:
- 54.49 Acres
- Year built:
- 1975
- Baths:
- 1.00
- MLS#:
- DESU2059536
- Subdivision:
- Sea Air Mobile City
ADDITIONAL INFORMATION
Motivated seller, willing to pay up to 3 months of land lease with accepted offer! Welcome to Sea Air Village! This cozy two bedroom, one bath home is in the perfect spot to be your new beach getaway! The community features a large inground pool, picnic pavillion, and fenced dog area. The surrounding area features plenty of restaurants and shopping galore! Needless to say Rehoboth Beach with it's famous boardwalk and shops, Cape Henlopen State Park, and the quaint downtown of Lewes is just minutes away. Schedule you tour today and let your imagination run wild.
$3,495,000
204 W Side Drive Rehoboth Beach, DE 19971
- Type:
- Single Family
- Sq.Ft.:
- 7,700
- Status:
- Active
- Beds:
- 6
- Lot size:
- 0.57 Acres
- Year built:
- 2007
- Baths:
- 7.00
- MLS#:
- DESU2059838
- Subdivision:
- Rehoboth Beach Yacht And Cc
ADDITIONAL INFORMATION
Introducing âThe Big Easyâ in Rehoboth Beach Yacht and Country Club. Rarely does an elegantly informal home like this become available. This remarkable golf course front Smart Home offers a lifestyle that dreams are made of. With breathtaking panoramic views of the 10th, 17th, and 18th holes, as well as the Rehoboth Bay, this home's location is truly unparalleled. Upon arrival, you'll be greeted by an inviting two-story foyer that sets the tone for what lies beyond. This home is bathed in natural light, creating a feeling of warmth and serenity. Ascend the grand staircase, or use the elevator, to the heart of the home, the great room, featuring a magnificent stone fireplace that beckons gatherings and cozy evenings by the fire. But it's the sunroom that steals the show, a sanctuary of tranquility where you can immerse yourself in your favorite book while being enveloped by the shimmering waterscape that greets you, every day in every season. Step outside onto the sun deck and enjoy the direct bay views. Here, you'll find the perfect spot to unwind, entertain, and savor the beauty of your waterview oasis. The upper level also boasts a golf course front primary suite that is nothing short of a personal sanctuary, complete with easy access to the Charleston style decks. Additionally, on this level, is a home office, a large dining room, and a welcoming gourmet designer kitchen. Descend the stairs, or use the elevator to the main level to discover a living room, three additional primary suites, a gym with sauna and steam shower, a large office, and an over-sized 3-car garage. ******** For those seeking a premier country club lifestyle, the option of a private membership awaits (contact for further details on RBCC membership). Just steps away lies the Rehoboth Beach Country Club clubhouse, where you can indulge in superb dining options, a bayfront pool, a state-of-the-art fitness center, tennis, pickleball and an impressive 18-hole Championship golf course.******** This golf course front gem with unobstructed bay views is more than a home; it's a lifestyle opportunity that simply cannot be replicated. Don't miss your chance to make this incredibly special retreat your own. Quality, informal elegance, and views like this are a rarity. Seize this extraordinary opportunity and experience the best of coastal club living.
- Type:
- Single Family
- Sq.Ft.:
- n/a
- Status:
- Active
- Beds:
- 3
- Year built:
- 1977
- Baths:
- 4.00
- MLS#:
- DESU2059580
- Subdivision:
- North Shores
ADDITIONAL INFORMATION
Discover the epitome of casual coastal living in this private canal front 3-bedroom, 3.5 bathroom townhome located in Snug Harbor - Being sold fully furnished and tucked away in exclusive North Shores, where every detail is tailored for your comfort and enjoyment. Featuring a well-appointed kitchen w/stainless appliances, charming deck & screened porch overlooking the Rehoboth/Lewes canal w/plenty of room for lounging or dining alfresco. Snug Harbor has its own pool, tennis court and floating dock launch for kayaks and canoes. Also enjoy access to North Shores private beach.
- Type:
- Single Family
- Sq.Ft.:
- 2,250
- Status:
- Active
- Beds:
- 4
- Lot size:
- 0.19 Acres
- Year built:
- 2015
- Baths:
- 2.00
- MLS#:
- DESU2059168
- Subdivision:
- Sawgrass At White Oak Creek
ADDITIONAL INFORMATION
Very open, comfortable and spacious one-level living home that has been very gently occupied since constructed in 2015. Located in the gated community of Sawgrass at White Oak Creek: Sawgrass South. The welcoming foyer features hardwood flooring and board and batten wainscoting. Two guest bedrooms with carpeting and an office/den or study 4th bedroom FLEX room (hardwood floors) are the front right wing of this Freeport model. Optimum entertainment easily happens with the great room (gas fireplace), dining area graciously flowing together adjoining upgraded cabinetry Chef's kitchen, large granite island, countertops and stainless appliances. This leads nicely to enclosed porch and patio, for comfortable dining indoors and out. The luxury owner's bedroom suite has a tray ceiling, recessed lighting and a spa-like bath with double vanity, tile shower and soaking tub. Front entry two-car garage has a 4 foot extension. Storage space available in 47" deep conditioned crawl space with concrete floor and more storage available in attic above the garage. Property can be conveyed with all furnishings currently on the premises within the list price; Seller agreeable to remove anything for which Buyers have no use. Community amenities include two pools, two clubhouses, tennis and pickle ball courts, walking paths, central irrigation and lawn maintenance, trash service and snow removal. All the Sun, Sand, Surf and Shopping is very nearby --come find out for yourself!
$4,995,000
13 Bellevue Street Dewey Beach, DE 19971
- Type:
- Single Family
- Sq.Ft.:
- 5,150
- Status:
- Active
- Beds:
- 7
- Lot size:
- 0.11 Acres
- Year built:
- 2006
- Baths:
- 6.00
- MLS#:
- DESU2056868
- Subdivision:
- None Available
ADDITIONAL INFORMATION
Back on the market! Just in time for 2024 rental season! Welcome to 13 Bellevue St! Ocean block, and steps to the beach, this rental machine, has everything a renter, or your family could imagine, and more. With 7 bedrooms, 5 1/2 baths, tons of square footage, you will feel right at home, with all the space and amenities, you would ever need. Recently remodeled, the list of upgrades is endless - new Duratek, vinyl membrane roof surface. Installed in 2023, with a 20 year warranty! New gutter systems, new decking on all the balconies, updated railings, siding, HVAC systems on both floors, one replaced in 2023. New exterior lighting - and that's just the outside! The inside boasts a custom paint job on all floors, new furniture and décor, gourmet kitchen with Viking appliances, two wet bars with icemakers, Tigerwood flooring and an elevator. A full list of upgrades and warranty information is available, as well as rental history. This is a turn key property, all furnishings, decor, linens are all included. With the proximity to the beach, and all the bars and restaurants, you or your guests, can simply park their cars and begin their vacations. This home has a solid rental history, and does have rentals in place for the 2024 season, additional details are available. Book your appt today to see this home, due to rentals it is available on Saturdays from 12-3 for showings. Don't miss out on this great opportunity, all the work has been done, so you can enjoy your beach home or investment.
© BRIGHT, All Rights Reserved - The data relating to real estate for sale on this website appears in part through the BRIGHT Internet Data Exchange program, a voluntary cooperative exchange of property listing data between licensed real estate brokerage firms in which Xome Inc. participates, and is provided by BRIGHT through a licensing agreement. Some real estate firms do not participate in IDX and their listings do not appear on this website. Some properties listed with participating firms do not appear on this website at the request of the seller. The information provided by this website is for the personal, non-commercial use of consumers and may not be used for any purpose other than to identify prospective properties consumers may be interested in purchasing. Some properties which appear for sale on this website may no longer be available because they are under contract, have Closed or are no longer being offered for sale. Home sale information is not to be construed as an appraisal and may not be used as such for any purpose. BRIGHT MLS is a provider of home sale information and has compiled content from various sources. Some properties represented may not have actually sold due to reporting errors.
Dewey Beach Real Estate
The median home value in Dewey Beach, DE is $593,500. This is higher than the county median home value of $274,300. The national median home value is $219,700. The average price of homes sold in Dewey Beach, DE is $593,500. Approximately 34.38% of Dewey Beach homes are owned, compared to 6.76% rented, while 58.87% are vacant. Dewey Beach real estate listings include condos, townhomes, and single family homes for sale. Commercial properties are also available. If you see a property you’re interested in, contact a Dewey Beach real estate agent to arrange a tour today!
Dewey Beach, Delaware 19971 has a population of 13,090. Dewey Beach 19971 is less family-centric than the surrounding county with 14.38% of the households containing married families with children. The county average for households married with children is 21.7%.
The median household income in Dewey Beach, Delaware 19971 is $69,018. The median household income for the surrounding county is $57,901 compared to the national median of $57,652. The median age of people living in Dewey Beach 19971 is 57.5 years.
Dewey Beach Weather
The average high temperature in July is 86.9 degrees, with an average low temperature in January of 29.7 degrees. The average rainfall is approximately 44.9 inches per year, with 9.6 inches of snow per year.
