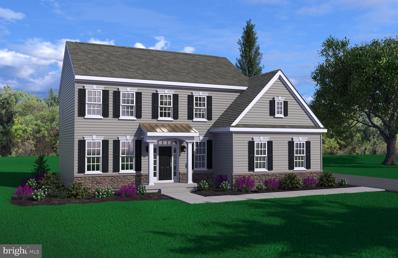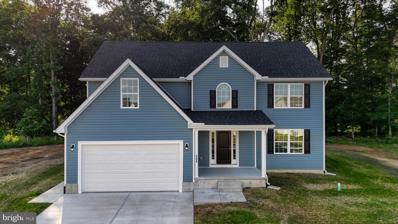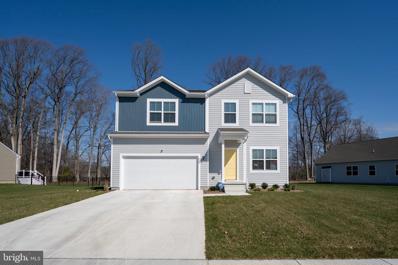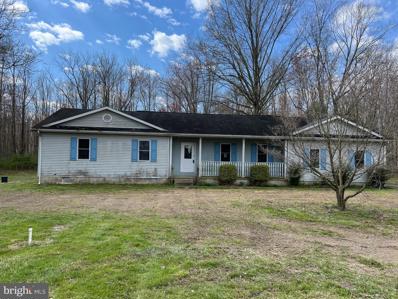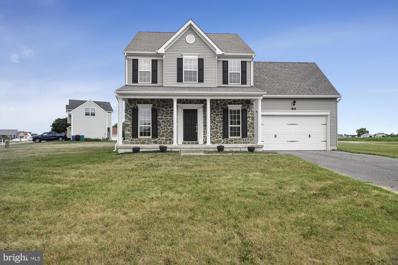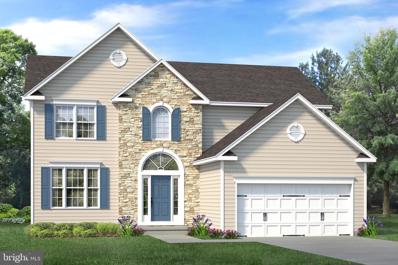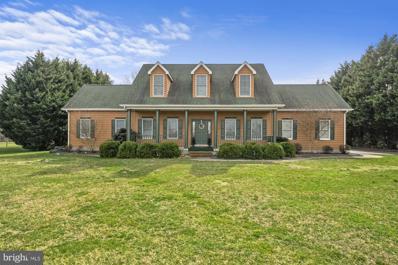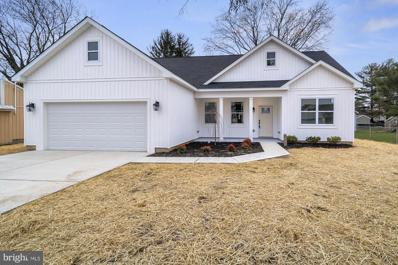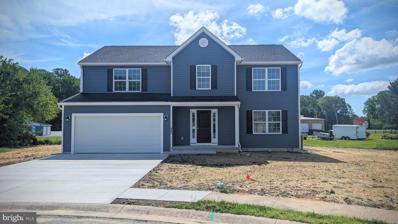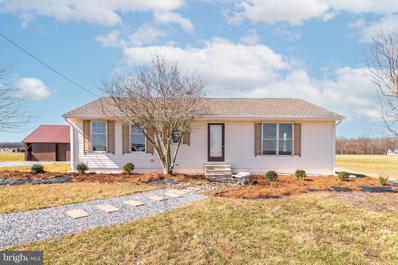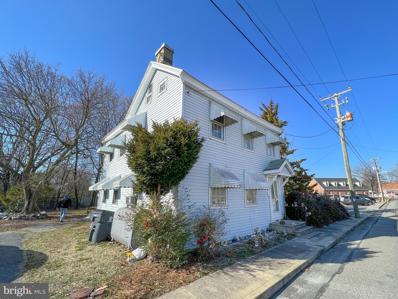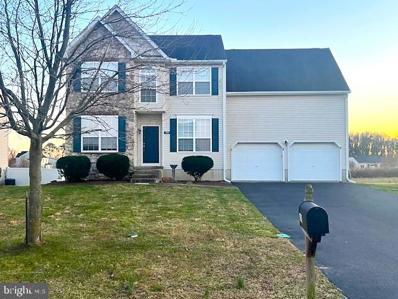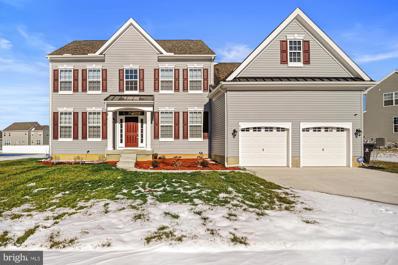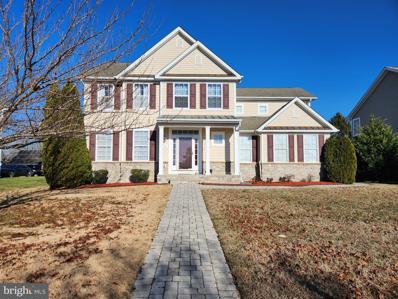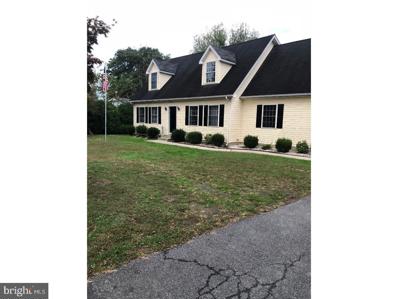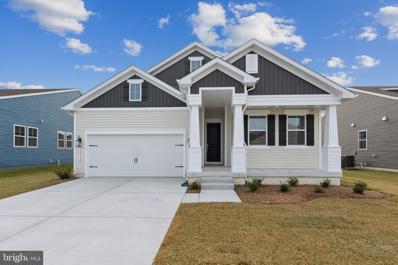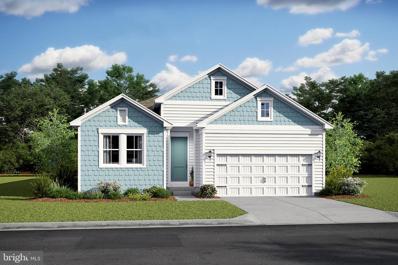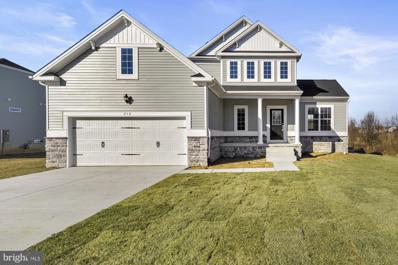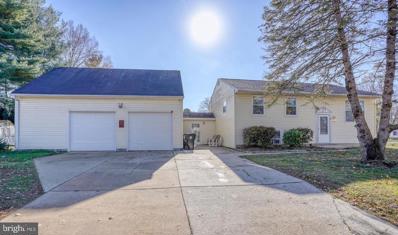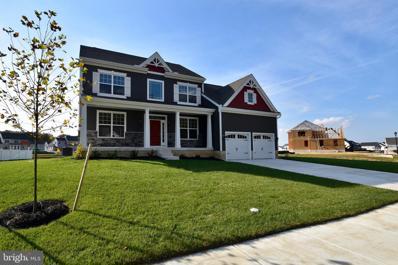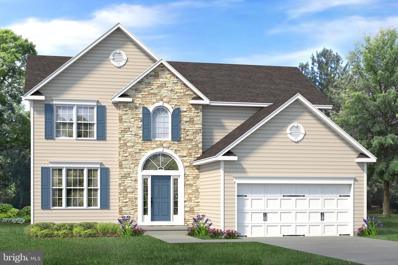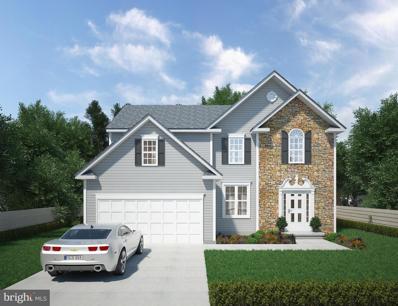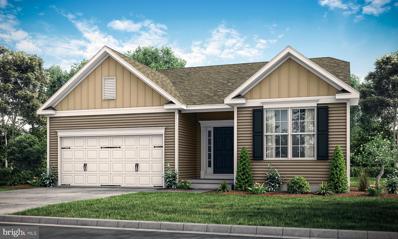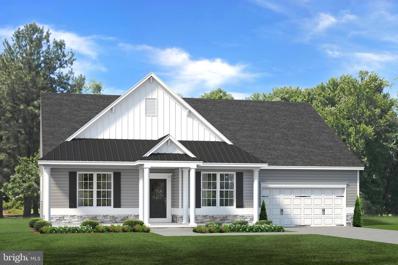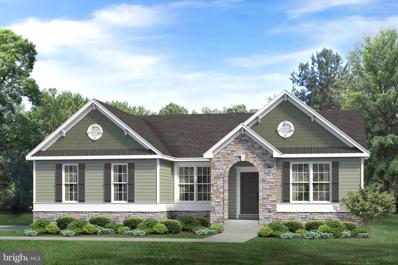Felton DE Homes for Sale
$435,900
000 Cliff Drive Felton, DE 19943
- Type:
- Single Family
- Sq.Ft.:
- 2,200
- Status:
- Active
- Beds:
- 3
- Year built:
- 2024
- Baths:
- 3.00
- MLS#:
- DEKT2026854
- Subdivision:
- Weatherstonecrossing
ADDITIONAL INFORMATION
COMING SOON! Now is the time to get your name on the list to be one of the first to receive information on Pond View Estates! The homes at Pond View Estates will be one and two-story estate homes with the best designer features included with every home. With remarkable designs from top to bottom and plenty of space for the whole family and moreâThe Hartford is an excellent example of a modern take on a classic home. This 2-story layout features 3 bedrooms, 2.5 bathrooms and a 2-car garage across 2,200 square feet of gorgeous living space. This home is customizable to suit your needs and if more space is desired. When you choose a spectacular floor plan like The Hartford, youâre guaranteed an extraordinary home that you will love for years to come. Listed price reflects a utility foundation. Basements are also available. ***Sample photos and artist renderings shown*** See Sales Manager for details.
- Type:
- Single Family
- Sq.Ft.:
- 2,600
- Status:
- Active
- Beds:
- 4
- Lot size:
- 0.53 Acres
- Year built:
- 2024
- Baths:
- 3.00
- MLS#:
- DEKT2026348
- Subdivision:
- Courseys Point
ADDITIONAL INFORMATION
PACK YOUR BAGS! MOVE IN READY NEW CONSTRUCTION!! PROFESSIONAL PHOTOS COMING SOON! Introducing a stunning new construction residence nestled in the charming community of Courseyâs Point. This exceptional property is perfectly positioned on a scenic riverfront lot. With clear frontage and lush mature trees gracing the rear of the lot, this setting offers a harmonious blend of natural beauty and tranquility. The 2600 sqft home features 4 bedrooms and 2.5 bathrooms, showcasing a spacious kitchen and an inviting open floor plan. The kitchen is a focal point, offering numerous upgrades, including 42" soft-close cabinets, quartz countertops, stainless steel appliances, and plenty of cabinet and counter space for your culinary adventures. Entertaining is a breeze with the family and dining areas seamlessly connected. Adjacent to the kitchen, you'll find space suitable for a formal living room or a home office for those who work remotely. Upstairs, discover four generously sized bedrooms, including a primary bedroom with a spacious walk-in closet and a master bath featuring a walk in tile shower. And there's still more to explore - the unfinished walkout basement offers the perfect canvas for your future home theater or rec room project. That's not all, the 12x16 salt treated deck upgraded with maintenance free railing is the perfect viewpoint to enjoy your mornings and evenings overlooking the beautiful views of Murderkill River. Don't miss out on the chance to own this brand-new construction home. Strategically positioned near Routes 1 and 13, this home offers seamless access to Milford, neighboring towns, Bayhealth Sussex Campus, and the beaches. This home and location truly has something for everyone.
$449,900
738 Pontoon Drive Felton, DE 19943
- Type:
- Single Family
- Sq.Ft.:
- 2,081
- Status:
- Active
- Beds:
- 4
- Lot size:
- 0.33 Acres
- Year built:
- 2023
- Baths:
- 4.00
- MLS#:
- DEKT2026618
- Subdivision:
- Fork Landing West
ADDITIONAL INFORMATION
Introducing a stunning new listing that epitomizes modern elegance and comfort! This is the largest design that is being built in the neighborhood. This immaculate, 4 bedroom, 4 full bathroom home, nestled in the sought-after new construction communtiy, is ready to move in without the new construction wait. Step inside to discover an inviting layout, flooded with natural light, featuring premium finishes throughout. The spacious living areas provide ample room for relaxation and entertainment while the kitchen offers a gas stove and all stainless steel appliances along with quartz counter tops. It also has a first floor office and first floor full bathroom with updated glass shower doors. Retreat to the luxurious primary suite complete with an ensuite with updated glass shower doors, expansive closet space including 2 walk-in closets and a third closet to boot. This home also boasts a fully finished basement, with one of the full baths. Endless possibilities for customization. It is one of the best lots in the neighborhood backing to woods on a premium .33 acre lot and it also has pond views, ready to add a large deck and a pool if desired.. Enjoy the peace and tranquility in your own back yard. Also includes smart video doorbell. Dont miss your chance to own this exceptional property! Schedule a showing today.
- Type:
- Single Family
- Sq.Ft.:
- 2,116
- Status:
- Active
- Beds:
- 3
- Lot size:
- 1.01 Acres
- Year built:
- 1992
- Baths:
- 2.00
- MLS#:
- DEKT2026650
- Subdivision:
- None Available
ADDITIONAL INFORMATION
Spacious Ranch home on an acre of land that backs up to wooded area up to woods just outside of town limits of Felton Delaware. Home features a covered front porch and screened rear porch. The living room features a vaulted ceiling and the kitchen has solid surface countertops and breakfast bar. This home has so many possibilities!!!! Schedule your private tour today!!!
$410,000
8 Tiburan Court Felton, DE 19943
- Type:
- Single Family
- Sq.Ft.:
- 2,074
- Status:
- Active
- Beds:
- 4
- Lot size:
- 0.32 Acres
- Year built:
- 2010
- Baths:
- 3.00
- MLS#:
- DEKT2026582
- Subdivision:
- Pinehurst Village
ADDITIONAL INFORMATION
***BACK ON THE MARKET*** ***$10,000.00 SELLER'S ASSIST AVAILABLE*** This charming 4-bedroom, 2.5-bathroom, home sits in a quiet cul-de-sac, beautifully designed stone front with lovely end - end porch. As you step inside, you'll be greeted by a spacious living area that flows seamlessly into the inviting living room, creating an ideal space for relaxation and gatherings. Adjacent to the living room is a formal dining room, perfect for hosting dinner parties and family time. The heart of the home lies in the generously sized kitchen, complete with ample cabinetry, modern appliances, the living areas boasts a tray ceiling, adding a touch of sophistication to the space, while a half bath adds practicality to the main floor. All four bedrooms are located on the second level, providing privacy and tranquility for the entire family. A dedicated laundry area on this floor adds convenience to daily chores, making household tasks a breeze. The flooring throughout the home is a tasteful combination of luxurious vinyl plank and plush carpeting, offering both durability and comfort. Outside, a large fenced-in yard awaits, featuring a charming fire pit, perfect for outdoor entertaining and relaxation. Additionally, the property boasts a two-car garage and driveway, providing ample parking space for residents and guests alike. Conveniently located proximal to the Dover Airforce Base, shopping centers, medical facilities, major highways, and more, this home offers easy access to all the amenities and attractions the area has to offer. This lovely home presents a wonderful opportunity for comfortable and convenient living in a desirable neighborhood. Don't miss your chance to make this lovely property your new home. Book your tour now.
$460,000
271 Mirasol Drive Felton, DE 19943
- Type:
- Single Family
- Sq.Ft.:
- 2,415
- Status:
- Active
- Beds:
- 4
- Lot size:
- 0.24 Acres
- Baths:
- 3.00
- MLS#:
- DEKT2026536
- Subdivision:
- Pinehurst Village
ADDITIONAL INFORMATION
Presenting a splendid opportunity to own a distinguished residence in the esteemed Pinehurst Village community of Felton, Delaware. This magnificent 4-bedroom, 2.5-bath property boasts a full, unfinished basement, presenting a canvas ready to be customized to your taste and needs. The Hampshire model is a testament to contemporary design and comfort. Enter into a bright, welcoming space where the expansive living room sets the stage for relaxation and social gatherings. Large windows that invite natural light to cascade over the neutral palette and soft carpeting. The adjoining kitchen is a culinary haven with modern appliances, ample cabinet storage, and elegant countertops that seamlessly flow into an open dining area. Here, large windows frame the view of your surroundings, making every meal an experience in itself. The master suite, a sanctuary of peace, comes with a luxurious private bath, replete with chic fixtures and fine finishes, ensuring a spa-like atmosphere right at home. The additional bedrooms offer versatility as guest rooms, a home office, or creative spaces to suit your lifestyle. Positioned conveniently close to the Dover Air Force base, this home promises a serene retreat without sacrificing accessibility. Whether you are in the military, seeking proximity to work, or simply value a prime location, this property ticks all the boxes.
- Type:
- Single Family
- Sq.Ft.:
- 2,750
- Status:
- Active
- Beds:
- 4
- Lot size:
- 3.5 Acres
- Year built:
- 1995
- Baths:
- 4.00
- MLS#:
- DEKT2026416
- Subdivision:
- None Available
ADDITIONAL INFORMATION
Welcome to your new home with plenty of land to call your own. This home features 2 owners suites with one on the main floor and one on the 2nd level. The home offers rooms for formal dining and formal living as well as a great room. The kitchen is updated and offers plenty of counter space to whip up a gourmet meal. There is also an eating area adjacent to the kitchen that is bright and sunny. Upstairs there is a bedroom with and en suite bathroom as well as 2 other bedrooms. There is also another room that can be used as an office or closet and it functions as the laundry room. There is also a basement that has been finished and has plenty of room to exercise, play pool or hang out and watch the game. In addition to the two car attached garage, there is a 40x24 pole barn with a 40x8 foot lean too! All of this on 3.5 acres! Schedule your tour today to see everything that this home has to offer.
$399,000
14 W Sewell Street Felton, DE 19943
- Type:
- Single Family
- Sq.Ft.:
- 1,416
- Status:
- Active
- Beds:
- 3
- Lot size:
- 0.24 Acres
- Year built:
- 2024
- Baths:
- 2.00
- MLS#:
- DEKT2026116
- Subdivision:
- None Available
ADDITIONAL INFORMATION
NO HOA FEES!!! This gorgeous 3 bedroom 2 bathroom ranch home is set to be completed by the end of March. The home's open floor plan is ideal for hosting, featuring a family room, kitchen with a large island, granite countertops, and dining room. Down the hallway, the primary is a perfect spot to relax from the elegant tray ceiling to the beautifully laid out bathroom. Every detail of this home has been carefully considered. Even the garage was updated with a level 2 charger. You will find true pride in workmanship throughout.
$419,500
402 Ryan Court Felton, DE 19943
- Type:
- Single Family
- Sq.Ft.:
- 2,400
- Status:
- Active
- Beds:
- 4
- Lot size:
- 0.23 Acres
- Year built:
- 2024
- Baths:
- 3.00
- MLS#:
- DEKT2026228
- Subdivision:
- Randalls Glen
ADDITIONAL INFORMATION
READY TO MOVE IN NEW CONSTRUCTION! PROFESSIONAL PHOTOS COMING SOON! Welcome to Randall Glenâa serene neighborhood offering this charming single-family home located on a quiet cul-de-sac. With 4 beds and 2.5 baths, this home is designed to impress. The main floor presents an inviting open floor plan, seamlessly connecting the kitchen, breakfast area, and family room. It's the perfect setting for gatherings and quality family time. Upstairs, you'll find 4 spacious bedrooms and an upstairs laundry for added convenience! The gourmet kitchen includes 42" soft-close cabinets, quartz countertops, and stainless steel appliances. Best of all, this house is free from any deed restrictions or HOA, providing you with the freedom to make this home truly yours. Take advantage of this fantastic opportunity to own brand-new construction conveniently located near schools, restaurants, and shopping centers, with easy access to Rt 13.
- Type:
- Single Family
- Sq.Ft.:
- 1,350
- Status:
- Active
- Beds:
- 3
- Lot size:
- 0.73 Acres
- Year built:
- 1970
- Baths:
- 1.00
- MLS#:
- DEKT2025410
- Subdivision:
- None Available
ADDITIONAL INFORMATION
Location, location, location! Welcome to your serene country retreat! Nestled on a tranquil country road, this charming ranch-style home boasts the perfect blend of modern comforts and rustic charm. With no HOA, you have the freedom to make this property truly your own. Step inside to discover a beautifully renovated interior featuring newly finished hardwood floors that flow seamlessly throughout the home. The spacious layout offers generously sized rooms, providing ample space for relaxation and entertaining. Heading into the heart of the home, where the kitchen shines with newly installed stainless steel appliances, new countertops, and fresh flooring. Abundant natural light fills the space, creating a welcoming ambiance that enhances both functionality and style. Enjoy the peace and privacy of nearly 3/4 of an acre of land, allowing plenty of room for outdoor activities and gardening. A large outbuilding/garage provides additional storage space for your vehicles, tools, and equipment. Relax and unwind on the deck off the back of the house, where you can savor picturesque views of the surrounding countryside and soak in the beauty of nature. With a new roof on the house and the detached garage, new hot water heater, new heat pump, new electrical/plumbing and a host of other updates, including fresh paint and landscaping, this home is move-in ready and awaiting your personal touch. Don't miss your opportunity to experience country living at its finest! Schedule your showing today.
- Type:
- Single Family
- Sq.Ft.:
- 1,064
- Status:
- Active
- Beds:
- 3
- Lot size:
- 0.14 Acres
- Year built:
- 1900
- Baths:
- 1.00
- MLS#:
- DEKT2025914
- Subdivision:
- None Available
ADDITIONAL INFORMATION
Investor Alert! Hereâs a great opportunity in the heart of Felton for anyone looking to flip, rent, or renovate. This charming 2-bedroom farmhouse offers many possibilities for and is ready for new owners! The deep lot is situated on a quiet street and offers a level lot with lots of open yard space in the back. Tucked away but still so convenient to restaurants and everything offered in Dover/Milford/Harrington area. The quaint entrance leads to the spacious living room at the front. At the rear youâll find a large open concept kitchen and dining area. A rear addition brings extra living space and the main level is rounded off by a central full bath with tub. Both bedrooms can be found on the 2nd floor. This list price reflects the need for updating and repairs throughout the entire home. With tons to offer and excellent bones, don't let this opportunity pass you by! Property is being sold as-is and any inspections are for informational purposes only. All personal property in the home will be the responsibility of the buyer.
$434,900
388 Belfry Drive Felton, DE 19943
- Type:
- Single Family
- Sq.Ft.:
- 2,160
- Status:
- Active
- Beds:
- 4
- Lot size:
- 0.24 Acres
- Year built:
- 2006
- Baths:
- 3.00
- MLS#:
- DEKT2025660
- Subdivision:
- Pinehurst Village
ADDITIONAL INFORMATION
If you have been looking for a 4-bedroom home with a finished basement, look no further. Formal dining. room and eat in kitchen. The kitchen includes a large island with sink. Formal living and family room. Family Room includes a gas fireplace Master includes a walk-in closet, a master bath with a separate shower, and a Jacuzzi tub. Enjoy the full finished basement that gives you more living space and storage.
- Type:
- Single Family
- Sq.Ft.:
- 3,133
- Status:
- Active
- Beds:
- 5
- Lot size:
- 0.32 Acres
- Year built:
- 2023
- Baths:
- 3.00
- MLS#:
- DEKT2025348
- Subdivision:
- Weatherstonecrossing
ADDITIONAL INFORMATION
Welcome to 612 Weatherstone Ln, an epitome of contemporary luxury situated in a vibrant new construction community in Felton, DE. This exquisite home, less than a year old, promises an advantageous blend of style and investment potential, destined for equity growth. Step inside to experience the semi-open concept design that effortlessly connects the living space to the kitchen and dining areas, fostering an environment perfect for social gatherings while still offering intimate space. The state-of-the-art kitchen, embraced by natural light, is a chef's dream with high-end appliances, granite countertops, and an expansive island that invites camaraderie. The master suite is a sanctuary of peace, complete with a spacious walk-in closet and an en-suite bath that features a luxurious soaking tubâideal for unwinding after a long day. The additional bedrooms serve as private retreats with ample space for rest and rejuvenation. Prospective buyers will be captivated by the opportunities presented by the generous basement area, an open canvas ready to be transformed into a customized living space that suits your unique lifestyle needs. Strategically positioned between Dover and Milford, 612 Weatherstone Ln, inside the New Construction Community of Weatherstone Crossing, affords residents a perfect balance between suburban tranquility and the convenience of city living. A short drive unlocks an array of fine shopping and dining destinations that are sure to delight. Within this new development, enjoy the tranquility of a close-knit community with the promise of burgeoning value, making this home not just a residence but a savvy investment in your future. Discover the perfect confluence of modern living, strategic location, and growth potential at 612 Weatherstone Lnâa stellar property for those looking to cultivate a life of comfort and prosperity.
- Type:
- Single Family
- Sq.Ft.:
- 3,265
- Status:
- Active
- Beds:
- 4
- Lot size:
- 0.25 Acres
- Year built:
- 2010
- Baths:
- 5.00
- MLS#:
- DEKT2024940
- Subdivision:
- Satterfield
ADDITIONAL INFORMATION
Absolutely Beautiful! Ready to move in two story "Model" home in Satterfield! This spacious custom-built colonial has all the bells and whistles you could ask for! As you enter the home, you'll be greeted by a formal foyer that leads to a large living room with hardwood floors and a gas fireplace. The living room overlooks the gourmet kitchen, which is a cook's delight with granite countertops, upgraded cabinets, an island/breakfast bar, a range microwave, and a breakfast room. There's also a formal dining room for holiday entertaining and a powder room on the main floor. Upstairs, the primary suite has tray ceilings, walk-in closets, and a full private bath with a tiled whirlpool tub, oversized shower, and double vanity. There are also three nicely sized guest bedrooms. The finished basement has a large game room and a full bath. The home also has many quality features, including keyless entry, surround sound with intercom, and NEST heating and cooling wireless controls. This home is located in the Satterfield community and is close to Dover AFB and Milford. It's also in the Lake Forest school district!
- Type:
- Single Family
- Sq.Ft.:
- 2,642
- Status:
- Active
- Beds:
- 4
- Lot size:
- 0.8 Acres
- Year built:
- 1997
- Baths:
- 3.00
- MLS#:
- DEKT2025206
- Subdivision:
- Felton Hgts
ADDITIONAL INFORMATION
MOTIVATED SELLERS!!!!! BRING OFFERS!!! Now is your chance to purchase a home with Equity and a Salt Water Pool!!! This spacious and unique Cape Cod features four bedrooms and three bathrooms, providing ample space for a growing family or hosting guests. The highlight of this property is the inground salt water pool, perfect for relaxing on hot summer days and enjoying outdoor entertainment. The home boasts a classic Cape Cod style with a charming exterior and a cozy interior. The main level features a large living room, a formal dining room, a large fully equipped kitchen, a bedroom and a large Big Room. Upstairs, you will find three additional bedrooms, including the main bedroom with sitting area and a two full bathrooms, ideal for accommodating family members or overnight guests. The backyard is a true oasis with a pavers leading to the stunning inground salt water pool. This low-maintenance pool offers a luxurious and refreshing retreat right in your own backyard. Overall, this large 4 bedroom 3 bath cape cod with inground salt water pool is the perfect blend of comfort, style, and relaxation, making it an ideal home for those seeking a peaceful and resort-like lifestyle. Home being Sold As Is Seller is a licensed Realtor in Delaware
- Type:
- Single Family
- Sq.Ft.:
- 1,822
- Status:
- Active
- Beds:
- 3
- Lot size:
- 0.34 Acres
- Year built:
- 2023
- Baths:
- 2.00
- MLS#:
- DEKT2025216
- Subdivision:
- Satterfield
ADDITIONAL INFORMATION
This Asheville Model is currently under construction and move in ready in Summer of 2024! This home includes 3 bedrooms in addition to a rear covered deck. For a full list of features please contact the sales representatives. *This home is currently under construction so the pictures shown are of a model home. Welcome to Satterfield; an established community of single family homes located in a picturesque setting close to routes 13 and 1. Homeowners can take advantage of nearby Killen's State Pond which includes many outdoor activities such as hiking, kayaking and even a waterpark!
- Type:
- Single Family
- Sq.Ft.:
- 1,822
- Status:
- Active
- Beds:
- 3
- Lot size:
- 0.34 Acres
- Year built:
- 2023
- Baths:
- 2.00
- MLS#:
- DEKT2024650
- Subdivision:
- Satterfield
ADDITIONAL INFORMATION
This Asheville home is a To-Be-Built. The Asheville offers a beautiful kitchen with a large island and a spacious great room with vaulted ceiling. In addition, a luxurious primary suite with triple windows and tray ceiling and a primary bath with dual sinks and walk-in closet. Welcome to Satterfield; an established community of single family homes located in a picturesque setting close to routes 13 and 1. Homeowners can take advantage of nearby Killen's State Pond which includes many outdoor activities such as hiking, kayaking and even a waterpark!
$455,000
210 Mirasol Drive Felton, DE 19943
- Type:
- Single Family
- Sq.Ft.:
- 1,915
- Status:
- Active
- Beds:
- 3
- Lot size:
- 0.23 Acres
- Baths:
- 3.00
- MLS#:
- DEKT2024494
- Subdivision:
- Pinehurst Village
ADDITIONAL INFORMATION
Experience the perfect blend of comfort and modern living in this stunning home, ideally located in the serene town of Felton, Delaware. This beautifully designed home caters to first-floor living, ensuring ease and accessibility for all family members. A spacious and serene master bedroom, conveniently located on the main floor, provides easy access and a peaceful retreat. It includes ample closet space and a modern en-suite bathroom, offering privacy and comfort. The upper level features two well-sized bedrooms, perfect for children, guests, or as office spaces. These rooms are bathed in natural light and offer a cozy, private area away from the main living spaces. Welcome your guests or enjoy quiet mornings on your charming covered front porch, which adds to the home's curb appeal and provides a shaded outdoor space to relax. This home also includes a two-car garage, energy-efficient windows, and a nice size yard. High-quality finishes and attention to detail are evident throughout the home.
$324,900
14 Sumac Drive Felton, DE 19943
- Type:
- Single Family
- Sq.Ft.:
- 2,736
- Status:
- Active
- Beds:
- 4
- Lot size:
- 0.35 Acres
- Year built:
- 1974
- Baths:
- 2.00
- MLS#:
- DEKT2024110
- Subdivision:
- Woodbury Acres
ADDITIONAL INFORMATION
MOTIVATED SELLER!! Bring your bathing suits, pool is now OPEN!! Welcome to 14 Sumac Drive in Felton, DE. This split-level home sits on .35 acres, on a corner lot located in the Lake Forest School District. The home offers 3 bedrooms; currently it's a 2 bedroom, sellers have removed wall between second and third bedroom, but could be converted back to 3 bedrooms with ease. The main floor has a large living room, a full hall bath, eat in kitchen/dining area w/ sliders that open to a deck overlooking the sparkling inground pool. New liner was installed in 2019. As you make your way to the lower level, you'll find a roomy den, half bath, laundry room and bonus room w/ closet which could be converted to a 4th bedroom. Just through the laundry room is an enclosed breezeway w/ access to the 32x36 garage w/ sizeable workshop area, perfect for the car/bike enthusiasts. For added convenience, there's a third garage door to the rear of the garage providing access to the large, fenced yard where you can store your boat or other toys. For additional storage there are two 10x12 sheds should the garage attic space not be enough. The private septic has been recently inspected and has passed. The home has public water serviced through Tidewater Utilities and is billed quarterly. The home (and individual rooms) is heated with electric baseboard and serviced through Delmarva Power. The solar panels, have 10 years remaining on a 20-year lease through Tesla. Current monthly lease is $137.24. No central A/C but 3 window A/C units will convey with sale of the home. This property has been freshly painted, inside and out, and is in good shape and TONS of potential. All appliances are included. Home is being sold AS IS. Make your appointment to tour this home today!!!
- Type:
- Single Family
- Sq.Ft.:
- 2,279
- Status:
- Active
- Beds:
- 3
- Lot size:
- 0.29 Acres
- Year built:
- 2023
- Baths:
- 3.00
- MLS#:
- DEKT2023900
- Subdivision:
- Weatherstonecrossing
ADDITIONAL INFORMATION
***QUICK DELIVERY AVAILABLE FOR IMMEDIATE DELIVERY** Price Improvement to $508,990. This is an absolute must see. Why wait for new construction when you can have a new home without the wait. The builder has selected neutral finishes that will appeal to a vast array of design taste. Come tour "THE COURTNEY" model which is a newly released floorplan that offers a two-story home with the convenience of a first floor owner's suite. The owner's suite boast natural sunlight from the front and the rear of the home and offers a large walk in closet to house your wardrobe, a private full bathroom with double vanity, and a large tiled shower. This floor plan is very open and offers flexible utilization of space. Upon entering you will be greeted by a flexible space that can be used as a traditional dining area or a modern office space depending upon your needs. The kitchen has showcases upgraded cabinets and energy efficient appliances, granite counter tops, and a large over-sized island which is great for meal preparation, hosting guests, or casual dining. This residence is tailored to meet the desires of those seeking a seamless blend of comfort, convenience, and elegance. The upper level offers two generous sized bedroom both with their own walk-in closets and a shared full hall bath with a tub/ shower combination. There is a huge loft space which can be used as a separate recreation area or gathering area. The possibilities are endless. If you have been searching for a home with a main floor owners suite but not quite ready to commit to a ranch, this home is floorplan is perfect for you.
- Type:
- Single Family
- Sq.Ft.:
- 2,415
- Status:
- Active
- Beds:
- 4
- Lot size:
- 0.25 Acres
- Baths:
- 3.00
- MLS#:
- DEKT2020480
- Subdivision:
- Pinehurst Village
ADDITIONAL INFORMATION
This Hampshire model features 4 bedrooms, 2 and a half bath and is a beautifully designed. What better way to relax than in your master suite, which has an amazing en-suite full sized bathroom with tub and shower! The Hampshire's main floor also boasts an eat-in kitchen with dramatic maple 42" cabinetry. Spacious 9 foot high ceilings make the open floor plan bright and welcoming. The great room is built for hosting or just relaxing and taking in your beautiful new home. Pictures are of similar home and may show options that are not included in base price.
- Type:
- Single Family
- Sq.Ft.:
- 1,955
- Status:
- Active
- Beds:
- 3
- Lot size:
- 0.25 Acres
- Baths:
- 3.00
- MLS#:
- DEKT2017146
- Subdivision:
- Pinehurst Village
ADDITIONAL INFORMATION
PROPOSED CONSTRUCTION! The Burlington is a sight to see. The beautifully crafted home was designed with growth in mind. This spacious home features a 2 story living room, 3 ample size bedrooms, with an optional 4th, and 2 and a half baths. With a large eat-in kitchen complete with an optional island, you will definitely appreciate the details, upgrades, and craftsmanship. The Burlington model offers it all with the quality of Ashburn you have come to expect and enjoy. Pictures are of similar model and may show features that are not included.
- Type:
- Single Family
- Sq.Ft.:
- 1,727
- Status:
- Active
- Beds:
- 3
- Year built:
- 2021
- Baths:
- 2.00
- MLS#:
- DEKT2017142
- Subdivision:
- Pinehurst Village
ADDITIONAL INFORMATION
***PROPOSED CONSTRUCTION*** The beautiful Windsor is a home that provides options. Looking for a nice size rancher that provides a clean open floor plan with 3 bedrooms and 2 full bath, then the Windsor is your home. Looking for a 2 story home that offers up to 5 bedrooms and over 2,300 sq ft, then the Windsor is your house. Either way you slice it, the Windsor is a dynamic home that is sure to please. The kitchen over looks the living room to provide an open floor plan that ensures no one is left out. Pictures are of similar models.
- Type:
- Single Family
- Sq.Ft.:
- 2,111
- Status:
- Active
- Beds:
- 3
- Baths:
- 2.00
- MLS#:
- DEKT2017140
- Subdivision:
- Pinehurst Village
ADDITIONAL INFORMATION
***PROPOSED CONSTRUCTION*** Looking for first floor living that provides a little more space to move around? Then no need to look any further. With over 2,300 square feet, the Ocean View is first floor living at its finest. Upon entering the home, you are welcomed by a nice formal office with double 15 lite glass doors, that makes working from home a pleasure. Two large bedrooms across the hall share the a full bath. The spacious living area features a nice size great room, that is flanked by a chef's dream. The kitchen features a large island that overlooks the living space. It also features a large pantry, mini office and breakfast nook. The Ocean View is multifaceted with it's ability to also become a 2 story home with our to 5 bedrooms. Schedule your private tour of the Ocean View model today! Pictures are of a similar model and may feature upgrades not included in the standard model.
- Type:
- Single Family
- Sq.Ft.:
- 2,022
- Status:
- Active
- Beds:
- 3
- Baths:
- 2.00
- MLS#:
- DEKT2017138
- Subdivision:
- Pinehurst Village
ADDITIONAL INFORMATION
PROPOSED CONSTRUCTION. This open floor plan home is built to dazzle. As soon as arriving to this home, the entrance is welcoming with extended foyer that leads to a grand open living space that can add an eye catching fire place. The 9' ceilings enhance the already ample living space, providing grand stacked windows that ensure natural lighten is never in short supply. Granite counter tops act as the icing on the cake in this already loaded living space. NEW Homes at this price, with this build quality and upgrades hardly every come around, and are sure not to for awhile. Pictures are of similar model, and may include upgrades that are not standard.
© BRIGHT, All Rights Reserved - The data relating to real estate for sale on this website appears in part through the BRIGHT Internet Data Exchange program, a voluntary cooperative exchange of property listing data between licensed real estate brokerage firms in which Xome Inc. participates, and is provided by BRIGHT through a licensing agreement. Some real estate firms do not participate in IDX and their listings do not appear on this website. Some properties listed with participating firms do not appear on this website at the request of the seller. The information provided by this website is for the personal, non-commercial use of consumers and may not be used for any purpose other than to identify prospective properties consumers may be interested in purchasing. Some properties which appear for sale on this website may no longer be available because they are under contract, have Closed or are no longer being offered for sale. Home sale information is not to be construed as an appraisal and may not be used as such for any purpose. BRIGHT MLS is a provider of home sale information and has compiled content from various sources. Some properties represented may not have actually sold due to reporting errors.
Felton Real Estate
The median home value in Felton, DE is $218,700. This is higher than the county median home value of $217,900. The national median home value is $219,700. The average price of homes sold in Felton, DE is $218,700. Approximately 64.96% of Felton homes are owned, compared to 28.5% rented, while 6.55% are vacant. Felton real estate listings include condos, townhomes, and single family homes for sale. Commercial properties are also available. If you see a property you’re interested in, contact a Felton real estate agent to arrange a tour today!
Felton, Delaware 19943 has a population of 1,405. Felton 19943 is more family-centric than the surrounding county with 29.51% of the households containing married families with children. The county average for households married with children is 28.58%.
The median household income in Felton, Delaware 19943 is $52,059. The median household income for the surrounding county is $57,647 compared to the national median of $57,652. The median age of people living in Felton 19943 is 34.8 years.
Felton Weather
The average high temperature in July is 86.8 degrees, with an average low temperature in January of 26.7 degrees. The average rainfall is approximately 45 inches per year, with 15.3 inches of snow per year.
