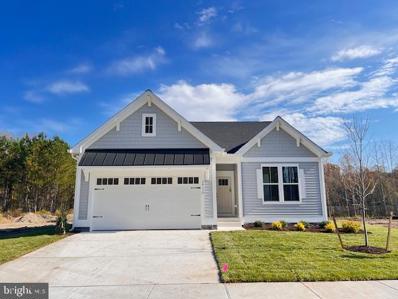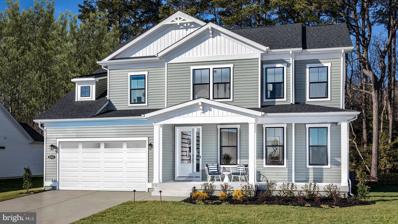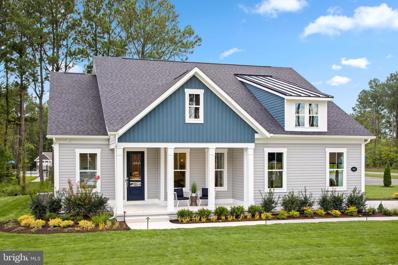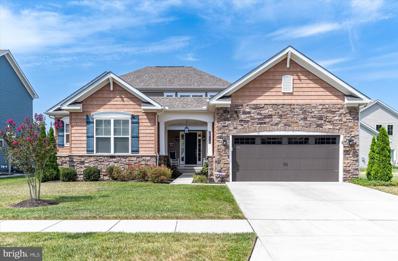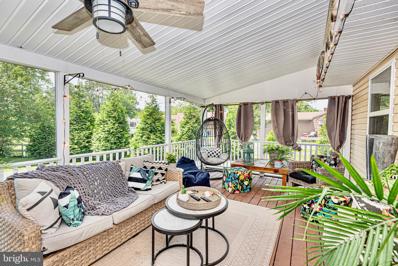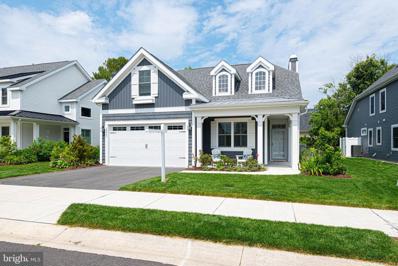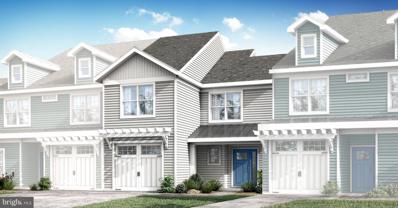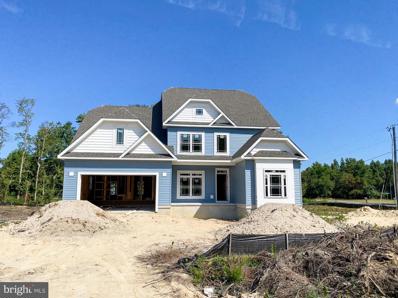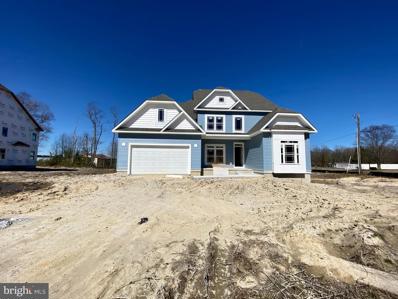Frankford DE Homes for Sale
- Type:
- Single Family
- Sq.Ft.:
- 1,518
- Status:
- Active
- Beds:
- 3
- Lot size:
- 0.17 Acres
- Year built:
- 2024
- Baths:
- 2.00
- MLS#:
- DESU2048380
- Subdivision:
- Sweetbay
ADDITIONAL INFORMATION
This is a model lease back opportunity! Move-in Fall 2024 - New Haven floor plan home! Homesite 58. Foxlane Homes is a boutique semi-custom luxury builder. Come visit Sweetbay! A neighborhood of 64 luxury single-family homes offering private, wooded homesites minutes from the sand in Frankford, DE. Sweetbay offers residents convenient access to the adventure, shopping, and dining of nearby Fenwick Island, Bethany Beach, and Ocean City, making it the perfect place to live, work & play.
- Type:
- Single Family
- Sq.Ft.:
- 2,578
- Status:
- Active
- Beds:
- 3
- Lot size:
- 0.32 Acres
- Year built:
- 2024
- Baths:
- 3.00
- MLS#:
- DESU2048452
- Subdivision:
- Sycamore Chase
ADDITIONAL INFORMATION
Uncover your ideal home with the Barbados floor plan at Sycamore Chase, a community just minutes from the beach, a nature preserve, and golf courses! Featuring wooded and cul-de-sac homesites, main-level living, and array of features, the Barbados design beckons you to live the life youâve always envisioned. Whether you desire 3- 5 bedrooms, 2.5- 4.5 bathrooms, or a spacious 2,578 to 2,826 square feet of living space, the choice is yours. The main level showcases a spacious owner's suite for your comfort and convenience, along with a generous study/library, perfect for work or relaxation. Elevate your culinary skills in a gourmet or chefâs kitchen. The remarkable kitchen island is ideal for gathering family and friends, creating memories as you prepare meals. Whether you want to enjoy the cozy atmosphere indoor with a fireplace or reset outside under the stars, the Barbados design seamlessly integrates indoor and outdoor living. Take the rear lanai to the next level by expanding it or screening it in. The possibilities expand with a second floor, offering 2 additional bedrooms with the option to add another 2 bedrooms, a loft, and an outdoor covered deck. Imagine the versatility, from a space for guests to retreat to an additional entertaining space. Built to last and designed to be eco-friendly, this home boasts 2x6 exterior wall construction and a tankless water heater, ensuring energy efficiency and lower utility bills. The Barbados design at Sycamore Chase transcends being just a home; itâs an invitation to a life of luxury and comfort *photos may not be of actual home. Photos may be of similar home/floorplan if home is under construction or if this is a base price listing.
- Type:
- Single Family
- Sq.Ft.:
- 1,834
- Status:
- Active
- Beds:
- 3
- Lot size:
- 0.32 Acres
- Year built:
- 2024
- Baths:
- 3.00
- MLS#:
- DESU2048430
- Subdivision:
- Sycamore Chase
ADDITIONAL INFORMATION
Experience the allure of the St. Kitts home design, situated in the charming Sycamore Chase community, just minutes away from the beach, a nature preserve, and golf courses. Embrace the opportunity to own a brand-new, to-be-built home that seamlessly combines elegance, personalization, and natural beauty. With wooded homesites, main-level living, an array of exceptional features, the St. Kitts model opens the door to a lifestyle of unmatched sophistication. Choose from 3 to 4 bedrooms and 2.5 to 3.5 baths, spanning 1,834 to 2,684 square feet of meticulously designed living space. The kitchen, the heart of the home, goes beyond being just a room â itâs a place where lasting memories are created. The oversized kitchen island beckons family and friends to gather, whether for a grand dinner or casual breakfast. Enjoy the extra storage space with the cabinetry on both sides of the island. The open concept design allows guests to seamlessly mingle in the family room, breakfast area, and even the rear lanai while remaining at the center of the home. Picture indoor-outdoor harmony with the option of an expandable and screened lanai. Whether you prefer the warmth of an indoor fireplace or the fresh air under the stars by the outdoor fireplace, the choice is yours. For those seeking additional space, you can add the optional second floor that is complete with another bedroom, full bathroom and spacious loft. Your home is not just built to last but also designed to be eco-friendly. Benefit from 2x6 exterior wall construction and a tankless water heater, ensuring energy efficiency and lower utility bills. The St. Kitts home design at Sycamore Chase is more than a house, itâs an invitation to a life of luxury and comfort. *photos may not be of actual home. Photos may be of similar home/floorplan if home is under construction or if this is a base price listing.
- Type:
- Single Family
- Sq.Ft.:
- 2,922
- Status:
- Active
- Beds:
- 5
- Lot size:
- 0.29 Acres
- Year built:
- 2018
- Baths:
- 3.00
- MLS#:
- DESU2047704
- Subdivision:
- The Estuary
ADDITIONAL INFORMATION
The 2 story Wilmington model 5 bedroom home has every upgrade imaginable including beautiful hand scraped varied width hardwood flooring throughout the main living areas, crown molding, top of the line gourmet kitchen with a flipped layout, maximizing the pond views outside, stainless steel appliances, 5 burner gas cook top, double oven, corner pantry, coffee bar, handsome subway tile backsplash, and granite counters. this open and inviting floor plan includes lots of windows for natural light, newer sliding glass heavy duty door with blinds in glass, lovely gas fireplace, and upgraded lighting fixtures throughout. The first floor primary suite has coffered ceilings with accent lighting, upgraded carpeting, and private bath suite featuring extra large walk in shower, dual vanities, with dressing seat and beautiful granite. The entry level also has two additional bedrooms at the end of the hall, one with a nice walk in closet, that share a hall bath with double sinks and tub/shower. Upon ascending the gleaming wooden stairs you reach the second floor loft den with pond views. At either end of the hall are two additional guest rooms, one with a walk-in closet, and a shared bathroom with shower. Back downstairs you can enjoy the peaceful pond views on the large screened porch. This premium lot has a huge side yard and open space too. The Estuary has some of the best amenities available including a huge pool with lap area, sunbathing deck over looking the wrap around pond, kiddie pool, fire pit and lounge/ bar area under a pavilion, huge club house with fitness center and lounge areas, grilling area, kayak storage, pickle ball courts, putting green, a seasonal beach shuttle, and so much more. An additional pool and club house is also planned for the future. Come and enjoy the resort lifestyle at this stellar community!!!
- Type:
- Single Family
- Sq.Ft.:
- 1,750
- Status:
- Active
- Beds:
- 3
- Lot size:
- 1.08 Acres
- Year built:
- 1970
- Baths:
- 2.00
- MLS#:
- DESU2043686
- Subdivision:
- None Available
ADDITIONAL INFORMATION
Extremely rare opportunity to own this amazing retreat. Completely rebuilt and renovated home with open floorpan and custom details throughout. Over an acre, this secluded location is close to Dirickson Creek and Camp Barns Boat Ramp yet just a few minutes to the award winning Fenwick Island Beaches. Beautiful low maintenance Luxury Vinyl Plank Flooring, white bright kitchen with Granite counters, stainless appliances and upgraded lighting/ faucets. Owners ensuite with private bath with walk in shower and Ceramic Tile. Two guest bedrooms share a full hall bath with walk in shower. Full size washer and dryer in spacious mudroom/laundry room. Imagine relaxing on this gorgeous and plush screen porch or move out back to your paver patio area ideal for grilling and fire pit.. Best of all what everyone is looking for - your oversized detached garage equipped with an office/den host to a separate ac/heat unit. Double garage doors and entry front door allows you to convert this to a workshop, boat storage and more... Not within the confines of an HOA, this home is ideal for those who like the flexibility on how they live and enjoy their home. 2014 renovation includes new windows, roof, flooring, drywall, wiring, plumbing, appliances, water conditioning system (owned), HVAC, bathrooms, new roof on detached garage just 3 years new. Pride of ownership and unlimited possibilities with this charismatic home... A must see.
- Type:
- Single Family
- Sq.Ft.:
- 2,400
- Status:
- Active
- Beds:
- 4
- Year built:
- 2021
- Baths:
- 4.00
- MLS#:
- DESU2042788
- Subdivision:
- Preserve At Jefferson Creek
ADDITIONAL INFORMATION
A fabulous community situated along the reservation area of the Assawoman Canal, this 2-year-old home (2x6 constuction) is truly special. The floorplan is amazing with a stunning 2-story living room with a gas fireplace, a gourmet kitchen with granite countertops, stainless steel appliances, and upgraded cabinets with a center island accented with shiplap. A perfect place for a cup of coffee or breakfast. Off the kitchen, is the breakfast area or a study with lots of windows to let the sunlight in and a library, office, or formal dining room, your decision on how to use this flex room. Throughout most of the public area, you find dark-colored plank-style flooring complimenting the décor. The primary ensuite is large enough to accommodate a king-size bed and the bathroom has a walk-in shower. Upstairs, you discover a loft area perfect to watch tv or relax on the couch with a good book, 3 guest bedrooms with ample closet space and 2 full bathrooms. Back down stairs, you will enjoy the very private backyard with a patio and a screened porch, great place for summer evenings to dine out or play cards. The garage is large enough for 2 cars plus some additional storage. The Preserve at Jefferson Creek is a small community where the HOA takes care of the grass cutting, pool, and common areas. This little gem is a short distance to the kayak launch on the Assawoman canal and just a few more minutes to the great beaches of Bethany beach and all its attractions. Golf, fishing, walking trails, and state parks are conveniently located nearby. HVAC under warranty until 2027, appliance under warranty until 2026. NEW lower HOA fee $198.00 per month effective 1/1/24. Owners will be responsible for their own insurance
$410,900
33865 Seaham Pl Frankford, DE 19945
- Type:
- Single Family
- Sq.Ft.:
- 1,907
- Status:
- Active
- Beds:
- 3
- Baths:
- 3.00
- MLS#:
- DESU2041300
- Subdivision:
- Friendship Creek
ADDITIONAL INFORMATION
Highly desired "Dawson" floorplan offers open concept living. Main level is an entertainer's dream with a kitchen that opens to the living and dining rooms. Main level is an entertainerâs dream with an open floorplan that allows for plenty of natural light to enter the home. The upper level offers 3 bedrooms and 2 full baths, with the option to add a 4th bedroom and 3rd full bathroom. Friendship Creek is McKee Buildersâ newest community of 133 townhomes just minutes from Bethany Beach Delaware. Homeowners will enjoy a community pool and dog park, in the perfect location for enjoying all there is to love at the beach. Three distinctly different floor plans are offered, each exhibiting the best of McKeeâs award-winning designs. This listing is base price only and can be built. Additional costs for home site premium and/or optional upgrades vary by location. Pricing subject to change without notice. See Sales Manager for details on approximate build times. Sales Center open daily 10am-5pm. Photos not actual home. This listing is a model home, not for sale, but to provide information lots available to build.
- Type:
- Single Family
- Sq.Ft.:
- 3,535
- Status:
- Active
- Beds:
- 4
- Lot size:
- 0.47 Acres
- Year built:
- 2022
- Baths:
- 3.00
- MLS#:
- DESU2022012
- Subdivision:
- Pine Manor Est
ADDITIONAL INFORMATION
NEW CONSTRUCTION - Here you have a spacious custom built home situated on nearly a half acre corner lot just minutes to Bethany Beach! Enjoy the luxury of beach living without all the hustle and bustle. Boasting just over 3,500 sq. ft. throughout this two story traditional style home you have a fantastic floor plan. Step inside from the front porch to your foyer that opens to a formal dining room on one side with a hallway leading to two bedrooms and a full bathroom in the hallway on the other side. Straight back from the foyer you will find a great open concept living room that opens to the breakfast area and is open above to a view of the second story loft. The upgraded morning room option is an extension of the breakfast room for added space to make a great sitting room. The breakfast room opens up to a nice sized kitchen with granite countertops, 42" cabinets and GE stainless appliances. The primary suite is situated just off the breakfast room and features a walk in closet and spacious ensuite bathroom with dual sink vanity. To complete the first floor you have a separate laundry room that leads to the attached two car front entry garage. Head upstairs to find a loft area with a fourth bedroom and a full bathroom. The property is just a short drive to local dining, shopping and Bear Trap Dunes for a round of golf. No HOA! Call for more details!
- Type:
- Single Family
- Sq.Ft.:
- 3,535
- Status:
- Active
- Beds:
- 4
- Lot size:
- 0.54 Acres
- Year built:
- 2022
- Baths:
- 3.00
- MLS#:
- DESU2022006
- Subdivision:
- Pine Manor Est
ADDITIONAL INFORMATION
NEW CONSTRUCTION - Here you have a spacious custom built home situated on roughly a half acre corner lot just minutes to Bethany Beach! Enjoy the luxury of beach living without all the hustle and bustle. Boasting just over 3,500 sq. ft. throughout this two story traditional style home you have a fantastic floor plan. Step inside from the front porch to your foyer that opens to a formal dining room on one side with a hallway leading to two bedrooms and a full bathroom in the hallway on the other side. Straight back from the foyer you will find a great open concept living room that opens to the breakfast area and is open above to a view of the second story loft. The upgraded morning room option is an extension of the breakfast room for added space to make a great sitting room. The breakfast room opens up to a nice sized kitchen with granite countertops, 42" cabinets and GE stainless appliances. The primary suite is situated just off the breakfast room and features a walk in closet and spacious ensuite bathroom with dual sink vanity. To complete the first floor you have a separate laundry room that leads to the attached two car front entry garage. Head upstairs to find a loft area with a fourth bedroom and a full bathroom. The property is just a short drive to local dining, shopping and Bear Trap Dunes for a round of golf. No HOA! Call for more details!
© BRIGHT, All Rights Reserved - The data relating to real estate for sale on this website appears in part through the BRIGHT Internet Data Exchange program, a voluntary cooperative exchange of property listing data between licensed real estate brokerage firms in which Xome Inc. participates, and is provided by BRIGHT through a licensing agreement. Some real estate firms do not participate in IDX and their listings do not appear on this website. Some properties listed with participating firms do not appear on this website at the request of the seller. The information provided by this website is for the personal, non-commercial use of consumers and may not be used for any purpose other than to identify prospective properties consumers may be interested in purchasing. Some properties which appear for sale on this website may no longer be available because they are under contract, have Closed or are no longer being offered for sale. Home sale information is not to be construed as an appraisal and may not be used as such for any purpose. BRIGHT MLS is a provider of home sale information and has compiled content from various sources. Some properties represented may not have actually sold due to reporting errors.
Frankford Real Estate
The median home value in Frankford, DE is $499,990. This is higher than the county median home value of $274,300. The national median home value is $219,700. The average price of homes sold in Frankford, DE is $499,990. Approximately 58.92% of Frankford homes are owned, compared to 25.25% rented, while 15.83% are vacant. Frankford real estate listings include condos, townhomes, and single family homes for sale. Commercial properties are also available. If you see a property you’re interested in, contact a Frankford real estate agent to arrange a tour today!
Frankford, Delaware has a population of 836. Frankford is more family-centric than the surrounding county with 43.61% of the households containing married families with children. The county average for households married with children is 21.7%.
The median household income in Frankford, Delaware is $44,265. The median household income for the surrounding county is $57,901 compared to the national median of $57,652. The median age of people living in Frankford is 33.2 years.
Frankford Weather
The average high temperature in July is 86.3 degrees, with an average low temperature in January of 26.6 degrees. The average rainfall is approximately 45.1 inches per year, with 13.2 inches of snow per year.
