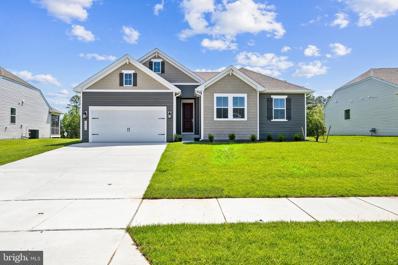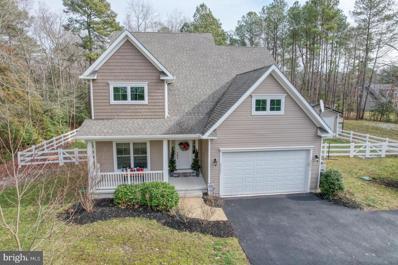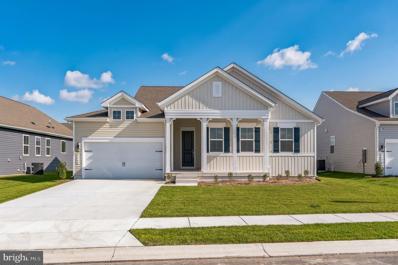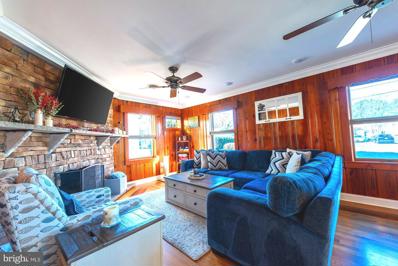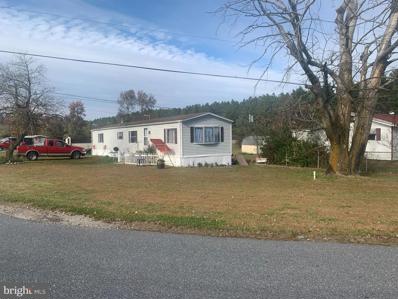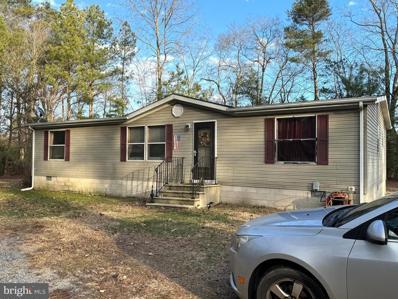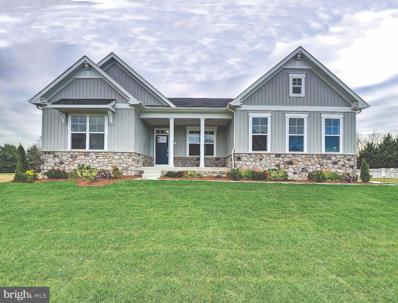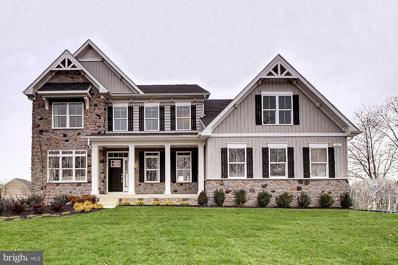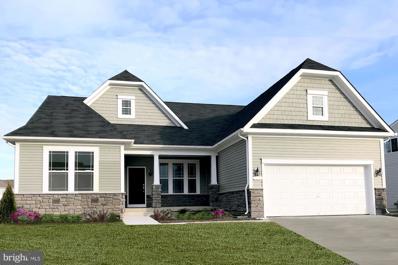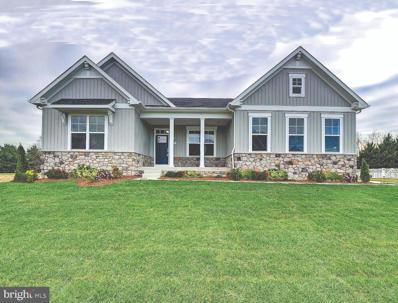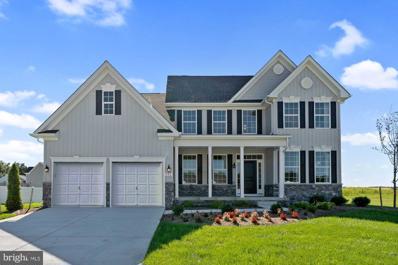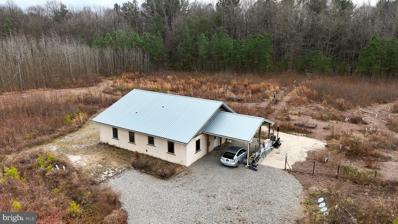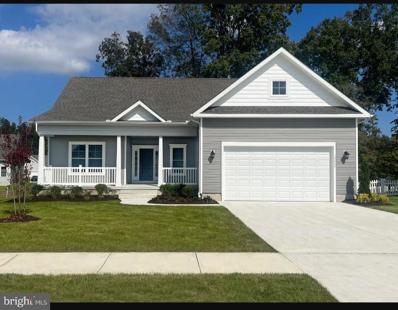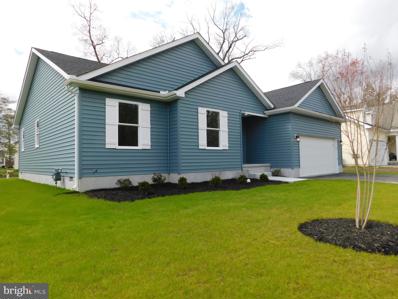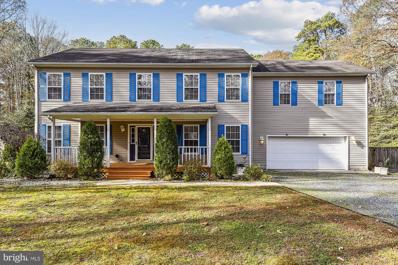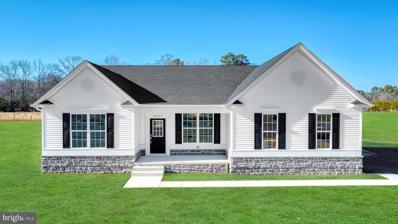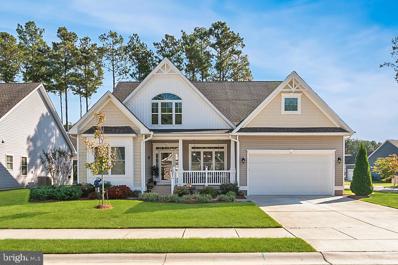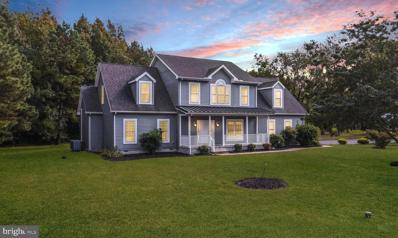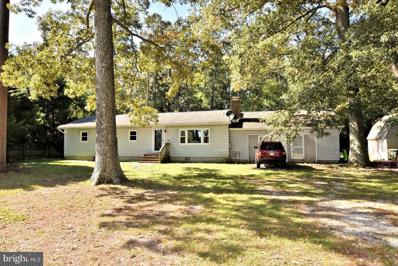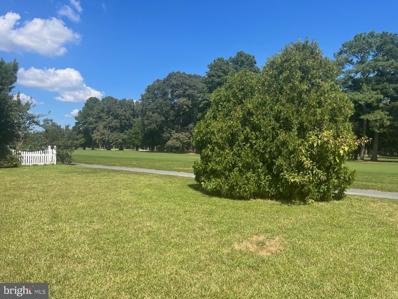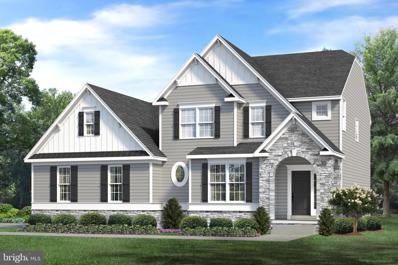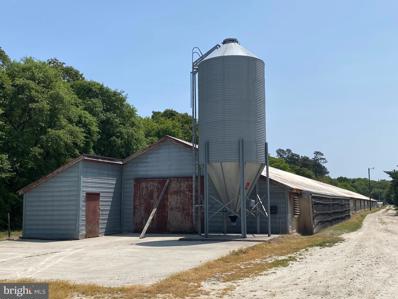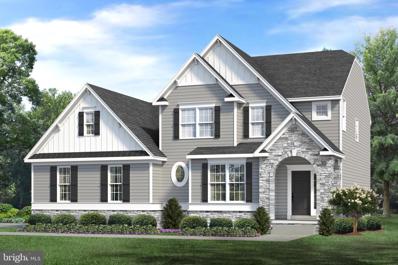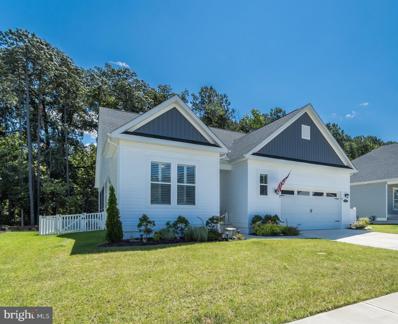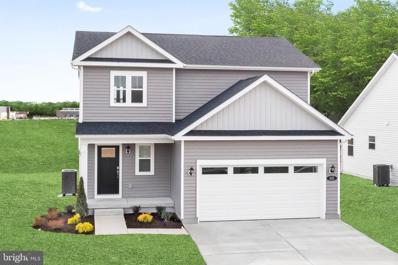Georgetown DE Homes for Sale
- Type:
- Single Family
- Sq.Ft.:
- 2,321
- Status:
- Active
- Beds:
- 4
- Lot size:
- 0.23 Acres
- Year built:
- 2024
- Baths:
- 2.00
- MLS#:
- DESU2054960
- Subdivision:
- None Available
ADDITIONAL INFORMATION
The Barcelona Home design offers first floor living at its finest! This home is expecting to be completed Spring 2024. Featuring 4 bedrooms and an open concept it every space was utilized in the design of this home. Features of this home include a fireplace to finish the great room, barn doors outside the home office, and more interior finishes. The community of Liberty West is an amenity filled community of single family homes located just a short drive to the Delaware Beaches!
- Type:
- Single Family
- Sq.Ft.:
- 2,561
- Status:
- Active
- Beds:
- 3
- Lot size:
- 5.01 Acres
- Year built:
- 2017
- Baths:
- 3.00
- MLS#:
- DESU2054664
- Subdivision:
- None Available
ADDITIONAL INFORMATION
Looking for your own piece of paradise with NO HOA, well here you go! Contemporary Home built in 2017 and situated on 5.01 acres, featuring 3 bedrooms and 3 bathrooms with 2 bedrooms on the first floor and 1 bedroom on the 2nd floor with loft and it's own bathroom. Also attic with plenty of storage. The main floor living area features a first floor master, large living room, updated kitchen with granite countertops and cabinets, fireplace, office w/ French doors, 2nd bedroom and bathroom, laundry room and access to the garage. The outside of the home features a enclosed screened porch, with access to the yard that is completely fenced in. This property also features a 20x30x10 pole barn with concrete flooring, electric, outlet for RV parking, a greenhouse attached, and insulation in the roof. The lot is cleared where the home sits and the rest of the 5 acres is surrounded by woods and features a 1/4 acre pond stocked with bluegills and catfish. Washer and Dryer do not convey. Sellers are willing to give a credit towards carpet and paint.
- Type:
- Single Family
- Sq.Ft.:
- 2,321
- Status:
- Active
- Beds:
- 4
- Lot size:
- 0.25 Acres
- Year built:
- 2024
- Baths:
- 2.00
- MLS#:
- DESU2054870
- Subdivision:
- None Available
ADDITIONAL INFORMATION
The Barcelona Home design offers first floor living at its finest! This home is expecting to be completed Spring 2024. Featuring 4 bedrooms and an open concept it every space was utilized in the design of this home. Features of this home include a fireplace to finish the great room, barn doors outside the home office, and freestanding tub in the primary suite bathroom. The community of Liberty West is an amenity filled community of single family homes located just a short drive to the Delaware Beaches!
- Type:
- Single Family
- Sq.Ft.:
- n/a
- Status:
- Active
- Beds:
- 4
- Lot size:
- 0.14 Acres
- Year built:
- 1934
- Baths:
- 3.00
- MLS#:
- DESU2054438
- Subdivision:
- None Available
ADDITIONAL INFORMATION
!!!!VA transferrable Mortgage!!! PERFECT for two Families, A Family with a LOT of visitors, or Adult Children for Privacy. This home will surprise you when you walk in the Door. Cozy and Comfy....Upon entering youâll see a beautiful gourmet kitchen with custom-made cabinets and countertops. The kitchen has stainless steel appliances including a double wall oven. The Kitchen opens up to Dining area and a Living Room with a Stone Fireplace and a Mantel that can be decorated for the Holidays. The kitchen and living room flooring is walnut and pine hardwood with a custom-laid border. There is custom two-piece crown molding throughout. Down the hallway, youâll find the home office (which is also a Bedroom) on the right and a bathroom with a shower and custom-made cabinets on the left. The hallway leads into the Master Suite with a large Master Bathroom to include a large corner Whirlpool Tub surrounded by Custom Tile. To the left through the Tub room is another bathroom which has a walk-in shower and a walk-in closet. There is a 15-lite door that leads to the laundry room and then a steel door to the garage. When in the laundry room, youâll see a stairway leading to the second story In Law Suite located above the garage and downstairs Master Bedroom. The In Law Suite has a steel entry door that leads to two spacious bedrooms, a bathroom, a living room, and a Full kitchen with an island. Includes its own hot water heater and stackable washer and dryer. GREAT for two Families.... Included in the garage are a refrigerator and a standing freezer. Garage also is Ready to go for a Wood or Pellet Stove. Itâs been used as a workshop. Outside there is a grilling area with a metal roof built over the grill. Grill will be included if the buyer chooses. There is a small yard without a lot of maintenance and no HOA, so thereâs more time for fun!!!! Located only 25 minutes from the beach, this home could be the one for you!!!! Call AMY CZYZIA today!
- Type:
- Manufactured Home
- Sq.Ft.:
- 980
- Status:
- Active
- Beds:
- 2
- Lot size:
- 0.22 Acres
- Year built:
- 1985
- Baths:
- 1.00
- MLS#:
- DESU2054474
- Subdivision:
- None Available
ADDITIONAL INFORMATION
Mobile sold as is. Septicis being replaced and propertywill be delivered with a working septic. Great reasnably priced opportunity!
- Type:
- Single Family
- Sq.Ft.:
- 780
- Status:
- Active
- Beds:
- 2
- Lot size:
- 1 Acres
- Year built:
- 1973
- Baths:
- 2.00
- MLS#:
- DESU2054392
- Subdivision:
- None Available
ADDITIONAL INFORMATION
Located on a private 1 acre lot and just 30 minutes from the beaches, this 3 bedroom, 2 bath home could be yours! The living room greets you with beautiful laminate flooring and vaulted ceilings. The spacious kitchen has loads of cabinet space, a center island with breakfast bar, and a bright dining area with access to the rear deck. Skylights bring in natural light. The main bedroom has 3 closets and an en suite bath with a huge soaker tub as well as a stall shower. On the opposite side of the home, and additional bedroom shares a second full bath with the bonus room. If you're looking for a home tucked back in the trees with no deed restrictions, this one's for you!
- Type:
- Single Family
- Sq.Ft.:
- 2,510
- Status:
- Active
- Beds:
- 3
- Lot size:
- 0.5 Acres
- Year built:
- 2023
- Baths:
- 2.00
- MLS#:
- DESU2054292
- Subdivision:
- Stagg Run
ADDITIONAL INFORMATION
Quick delivery home, be in for the new year! From its lovely craftsman-inspired exterior to an inviting interior layout offering 3 bedrooms and 2 full bathrooms, our newest ranch design ticks all the boxes for comfortable single level living, entertaining ease and low maintenance affordability. You will love cooking in this kitchen with white quartz countertops, tile backsplash, white cabinets, double oven, ample storage, serving space, and adjacent light-filled eating area. The spacious great room offers a fireplace. Retreat to the lovely owner's suite with an oversized walk-in closet, double sinks in the bath with separate toilet, shower and tub. A split bedroom design gives this home lots of privacy. Two bedrooms on the other side of the home with a shared bath and well-placed windows allow lots of natural light. Located in the Indian River School District. Pictures are of a similar home. Seller will pay 2% transfer tax if buyer uses preferred lender and attorney. Ask your agent or the Timberlake Sales representative about the limited time financing special on this quick delivery home.
- Type:
- Single Family
- Sq.Ft.:
- 3,451
- Status:
- Active
- Beds:
- 4
- Lot size:
- 0.5 Acres
- Year built:
- 2023
- Baths:
- 3.00
- MLS#:
- DESU2054290
- Subdivision:
- Stagg Run
ADDITIONAL INFORMATION
Welcome to luxury and style. The Linden features numerous design appointments that enable you to add your own personal touch, while adding tremendous value. Customization options include a main level in-law suite, side load garage and a loft as an entertaining area or bedroom. The main attraction in the Linden is flexibility. Basements are optional at an additional cost. Make this home yours today! Pictures are of a similar home. This is a "to be built" home. Price shown is the base price.
- Type:
- Single Family
- Sq.Ft.:
- 1,903
- Status:
- Active
- Beds:
- 3
- Lot size:
- 0.5 Acres
- Baths:
- 2.00
- MLS#:
- DESU2054284
- Subdivision:
- Stagg Run
ADDITIONAL INFORMATION
This stylish rancher provides a large amount of function & all your must-haves on one well-designed level. Curb appeal is enhanced by a charming covered front porch that enters to a large foyer. Directly off the foyer is a formal dining room with opt. tray ceiling and quick access to the kitchen with island seating, loads of storage, and an adjacent breakfast nook for informal dining. The single-level living continues with three bedrooms, including a large ownerâs suite, two full baths, a family room, and a laundry room off the garage. The 1st-floor ownerâs suite is located at the rear of the home for privacy and quiet and includes a large bath with double vanities, shower/tub combination, and spacious walk-in closet. If needed, you can add a second finished level with up to two additional bedrooms and a full bath! Further customization opportunities await if you add a basement where you finish a rec room, opt. den, another full bath, opt. media and exercise rooms. Pictures are of a similar home. This is a "to be built" home. Price shown is base price. This home comes with a conditioned crawl space. Basements are optional at an additional cost.
- Type:
- Single Family
- Sq.Ft.:
- 2,426
- Status:
- Active
- Beds:
- 3
- Lot size:
- 0.5 Acres
- Year built:
- 2023
- Baths:
- 2.00
- MLS#:
- DESU2054288
- Subdivision:
- Stagg Run
ADDITIONAL INFORMATION
From its lovely craftsman-inspired exterior to an inviting interior layout offering up to 6 bedrooms, our newest ranch design ticks all the boxes for comfortable single level living, entertaining ease and low maintenance affordability. You ll love cooking in this kitchen with ample storage, serving space, and adjacent light-filled eating area. The great room offers an opt. fireplace, extension space and coffered ceiling. Add a covered porch to extend your living area outdoors. Retreat to the lovely owner's suite with its tray ceiling, oversized walk-in closets, double sinks in the bath with separate toilet, shower and tub configurations. A split bedroom design gives this home lots of privacy. Two bedrooms on the other side of the home with a shared bath and well-placed windows allow lots of natural light. Further customize your main level in the owner s choice room that can be a formal dining room, bedroom 4 or library depending on your needs. Your second level options include adding a loft, bedroom 5 and full bath. Located in the Indian River School District. Start building your dream home at an affordable price today! Pictures are of a similar home. This is a "to be built" home. Price shown is the base price. This home comes with a conditioned crawl space. Basements are optional at an additional cost.
- Type:
- Single Family
- Sq.Ft.:
- 2,386
- Status:
- Active
- Beds:
- 4
- Lot size:
- 0.5 Acres
- Year built:
- 2023
- Baths:
- 3.00
- MLS#:
- DESU2054286
- Subdivision:
- Stagg Run
ADDITIONAL INFORMATION
The Sycamore. Classic elegance throughout, reflected from distinctive exterior elevations down to the finest finishing touches, makes this 4-bedroom 2- bath colonial an exceptional value. The first floor boasts both a 2-story open foyer and spacious Family Room. Formal Living and Dining rooms, ample sized Kitchen and a first floor Owner's Suite complete the first level! The second floor features three additional bedrooms and a dramatic overlook to the foyer and family room below! Located in the Indian River School District. This is a "to be built" home. Photos are of a similar home, different front elevations are available. Price shown is the base price. This home comes with a conditioned crawl space. Basements are optional at an additional cost.
- Type:
- Single Family
- Sq.Ft.:
- 1,470
- Status:
- Active
- Beds:
- 2
- Lot size:
- 11.44 Acres
- Year built:
- 2020
- Baths:
- 1.00
- MLS#:
- DESU2053934
- Subdivision:
- None Available
ADDITIONAL INFORMATION
Welcome to the Earth Chi eco-friendly retreat! This stunning strawbale home seamlessly blends sustainability with comfort. Embrace the benefits of passive solar design, harnessing winter warmth and reflecting summer rays for reduced heating/cooling costs. The home is insulated with natural R40 strawbale insulation. The unique home, sitting on 11.4 acres, boasts not only stunning sustainability features but also offers the potential for expansion from the East side, allowing you to further customize and enhance this already exceptional property. Discover a nature lover's paradise in the attached greenhouse, a tropical haven off the kitchen, inviting year-round enjoyment. Imagine harvesting your own citrus, starfruit, passionfruit, avocados, and more from this lush oasis. Already boasting 34lbs of Purple Possum Passionfruit this summer, it's a true farm-to-table experience. The greenhouse is equipped for all seasons, even on rainy days, and features solar-powered systems, ensuring eco-friendly living with a touch of luxury. Beyond the home, discover a nature lover's paradise with four large ponds, supporting a thriving ecosystem of amphibians, birds, and mammals. The permaculture orchard features apples, peaches, blueberries, and native trees, while the diverse habitats attract a plethora of bird species, creating a birder's haven.The neighboring woodlands, which surround this property on the west and south sides, are to be put into preservation. Redden State Forest has preserved the woods to the West, ensuring privacy and a connection to nature all around. With room for backyard chickens, goats, and livestock, this eco-sanctuary offers a rare blend of self-sufficiency and tranquility . The natural and unique haven is centered around a cozy strawbale home with live edge wood details, locally sourced adobe clay walls, and a dynamic tropical permaculture greenhouse. The home is enveloped by abundant perennial food sources, diverse native plant habitats, and abundant bird life. Don't miss the opportunity to own a home that harmonizes with the environment while providing a luxurious and sustainable lifestyle.
- Type:
- Single Family
- Sq.Ft.:
- 1,886
- Status:
- Active
- Beds:
- 3
- Lot size:
- 0.19 Acres
- Year built:
- 2023
- Baths:
- 2.00
- MLS#:
- DESU2052764
- Subdivision:
- Hawthorne
ADDITIONAL INFORMATION
Spring Has SPRUNG & the Vandelay at Hawthorne is NOW available. This open concept 3- bedroom, 2-bath home offers one floor living with upgraded amenities. As you pull up you will notice the comfortable front covered porch with wrapped columns and vinyl railings. Upon opening the front door you will be greeted with warm paint tones and Luxury plank flooring. To the left you will find two generous sized bedrooms with ample closet space and large vinyl windows for natural daylight. The hallway bathroom offer a tub/shower combo and chrome fixtures on the vanity and in the shower. Both bedrooms offer plush wall to wall carpeting. Leading back into the main living space you will find the living room accented by a gas fireplace & mantle combo. Above has already been wired for electric and HDMI cables and ready for TV connection. The living room and the morning room offer both ceiling fans as well as recessed lighting. The abundance of morning sun will surely make you wanna eat your breakfast here. If the outdoors is your choice for dining then you can exit the sliding door down to your concrete patio. Entering the gourmet kitchen you will notice not only the functionality but the upgraded granite countertops, barstool island, cafe cabinetry with under counter lighting, and brushed nickel fixtures on the sink and island pendants. The separate laundry room off to the side offers vinyl flooring, natural daylight and ample space for laundry days. The owners suite set on the opposite side of the home offers not only privacy but tons of space. Accented with large windows, recessed lighting and a generous walk in closet with shelving. The owners bath incorporates a ceramic tile shower pattern with sitting bench, see thru glass door and chrome fixtures. The double vanity with ceramic tops compliments the LPV flooring and wall sconces. To finish off this home you will find a 2 car garage with remote entry.
- Type:
- Single Family
- Sq.Ft.:
- 1,458
- Status:
- Active
- Beds:
- 3
- Lot size:
- 0.22 Acres
- Year built:
- 2024
- Baths:
- 2.00
- MLS#:
- DESU2050758
- Subdivision:
- Woods At Walls Creek
ADDITIONAL INFORMATION
Another Quality Built Hartnett Home. Located in a small community, just outside of the town of Georgetown, close to Golf and Shopping. Brand New Construction! Awesome one level living with open floor plan. Large master suite and two additional bedrooms. Kitchen features quartz counter tops, soft close kitchen cabinets, stainless steel appliances (dishwasher, side by side refrigerator with icemaker, propane range and microwave) tankless water heater. Luxury vinyl flooring in living room, kitchen, hallway and bathrooms. Completion February 2024.
- Type:
- Single Family
- Sq.Ft.:
- 2,720
- Status:
- Active
- Beds:
- 4
- Lot size:
- 1.8 Acres
- Year built:
- 2000
- Baths:
- 3.00
- MLS#:
- DESU2051900
- Subdivision:
- None Available
ADDITIONAL INFORMATION
This spacious colonial style home with four bedrooms, 2-1/2 bathrooms and a large bonus room on a private lot just under 2 acres is available to you. There are many unique characteristics to this home including a large two car attached garage with a work shop AND a detached garage measuring 30' x 23' with bonus space in the back. There are no HOA's with this property and therefore lends itself to many uses for contractors with equipment, RV or boat storage, or for anyone needing workshop or garage space. There is free standing chicken coop, koi pond, flagstone patio and many fruit trees. The back yard is fenced in, but the property goes well beyond the back of the fence. The inviting front porch offers a swing for relaxation and there is a screened porch overlooking the very private back yard. In addition to a formal living room, there is also a family room and separate dining room. The hall bath on level two was upgraded with new flooring, cabinets, shower and toilet in 2022. The second level floor plan allows for the owner's suite side of the home to be completely separate from the other bedrooms. Home is being sold AS IS. Well and septic . Septic was pumped and certified on 11/28/23 with report uploaded. Schedule your showing today of this unique and spacious home.
- Type:
- Single Family
- Sq.Ft.:
- 2,109
- Status:
- Active
- Beds:
- 3
- Lot size:
- 0.8 Acres
- Year built:
- 2023
- Baths:
- 2.00
- MLS#:
- DESU2050694
- Subdivision:
- None Available
ADDITIONAL INFORMATION
$10,000.00 TOWARD BUYER CLOSING COST. IMMEDIATE OCCUPANCY. Discover this beautifully designed open-floor plan home's perfect blend of modern luxury and classic charm. This home is a true gem with a spacious layout that's perfect for families and entertaining. Open Concept Design: The heart of this home is its expansive kitchen, which seamlessly connects to the dining area and family room. Enjoy the flow of space that encourages togetherness. The 10' ceilings and strategically placed transom windows bathe the entire living area in abundant natural light, creating a warm and inviting ambiance throughout the day. Need a dedicated workspace? You'll appreciate the private office that offers a quiet and inspiring environment. This home boasts three spacious bedrooms, providing ample room for the family to relax and unwind. Pamper yourself in the walk-in tile shower, adding a touch of elegance and comfort to your daily routine. The home exudes a charming farmhouse feel with a tasteful white and black color scheme, combining modern design elements with timeless character. Experience the comfort and elegance of the Lewes Model - the ideal place to call home. Don't miss the opportunity to make it yours today. Contact us for more information and to schedule a private showing. Your dream home is just a call away!
- Type:
- Single Family
- Sq.Ft.:
- 2,568
- Status:
- Active
- Beds:
- 3
- Lot size:
- 0.22 Acres
- Year built:
- 2018
- Baths:
- 3.00
- MLS#:
- DESU2050404
- Subdivision:
- Hawthorne
ADDITIONAL INFORMATION
Price Improvement Nestled in the picturesque community of Hawthorne, this spacious ranch-style home, situated on a private corner lot, offers an array of enticing features. But before we delve into the details of this charming home, let's talk about the unbeatable convenience and location that truly set it apart. Strategically positioned just 12 miles from Lewes Beach, and even closer to everyday essentials and local attractions, Hawthorne is the area's best-kept secret for those seeking an exceptional home and an ideal location with a community that caters to your every need. As you step inside, you'll be welcomed by an expansive, open floor plan enhanced with builder extensions and upgrades. The spacious great room is graced with a stone surround fireplace, setting the stage for cozy evenings and gatherings. The functional kitchen boasts a center island, a convenient breakfast bar, granite countertops, and a generous pantry. Adjacent to the kitchen, a sunroom featuring custom built-in shelving is a haven of natural light, with its windows and high transoms. This room extends to a lovely four seasons room surrounded with windows making it the perfect spot to relax and unwind. Moving to the front of the house, the dining room is a visual delight with its elegant tray ceiling, while hardwood flooring and lofty ceilings enhance the main living areas. When you step outside, you'll immediately appreciate the privacy offered by the corner location, enveloping both the sides and back of the home. Hawthorne is a community that embraces its residents with tall stands of trees, enchanting forested areas, and picturesque ponds. For leisurely evenings, enjoy a relaxing stroll on the inviting sidewalks throughout Hawthorne, or take your furry friend for some fun at the community's private dog park. The award-winning clubhouse is a hub of activity, featuring a pool with a delightful beach entry, a splash park for the kids, and an outdoor BBQ area. Inside, you'll find a spacious gathering space, perfect for community events and celebrations. With peace and tranquility on your doorstep, and the convenience of a short drive to Lewes Beach, Cape Henlopen State Park, and all the wonderful attractions this area has to offer, it's hard to imagine a better place to call home. Hawthorne is a hidden gem that you'll cherish for years to come.
- Type:
- Single Family
- Sq.Ft.:
- 3,500
- Status:
- Active
- Beds:
- 3
- Lot size:
- 1.5 Acres
- Year built:
- 2007
- Baths:
- 3.00
- MLS#:
- DESU2050046
- Subdivision:
- None Available
ADDITIONAL INFORMATION
Welcome to this stunning 3,500+/- sq. ft. contemporary home nestled on an oversized lot which backs to trees for privacy. This home features a beautiful lap pool and a dedicated home office with interior access as well as a separate entrance from the garage, providing an excellent setup for self employed businesses. An inviting front porch and beautiful landscaping beckons you inside. As you step through the entrance, you'll be greeted by an open floor plan that seamlessly combines modern design with the comforts of home. The heart of this residence is a spacious living room with a double-sided fireplace, shared with the adjoining dining area. Whether you're unwinding by the fire or hosting a dinner party, this area is perfect for all occasions. The adjacent kitchen is a culinary dream, featuring rich cherry cabinetry, an island with a convenient breakfast bar, and stainless steel appliances. The beautiful bamboo flooring, laid on the bias in the kitchen, adds a touch of elegance and visual interest. Just off the dining room, you'll discover a large all season sunroom, a serene oasis that features a lap pool/spa and stylish tile flooring. It's the perfect place to relax and enjoy year-round, and it's bathed in natural light for an inviting atmosphere. For added convenience, a mudroom/laundry room with built-in cabinets, counter, and sink provides a practical space to manage your household tasks. A half bath is located nearby for your guests' convenience. The primary bedroom is thoughtfully situated on the first floor, offering a private retreat with an en-suite bath. The primary bathroom boasts a soaking tub, a stall shower, and a dressing area with a double sink vanity. This creates a spa-like ambiance for your daily relaxation. Upstairs, you'll find two additional well-sized bedrooms, ensuring ample space for family and guests. The upper level also offers a workout room and a hobby room, providing the perfect space for pursuing your passions. A full bathroom with a double sink vanity accommodates the needs of the upper floor. Enjoy your morning coffee on the large deck, featuring Azec* decking, overlooking the rear yard, a tranquil setting. This home also features a two car attached garage featuring a large storage closet, pull down attic with sub flooring and a paved driveway. Another great feature is that a pole barn is able to be built on the property and can tie into the existing septic. The home is located only thirty minutes to Delaware Beaches and State Parks and two hours from Baltimore, Philadelphia and Washington D.C.. Don't miss your opportunity to own this beautiful property. Schedule a showing today! **Home being listed for less than appraised value.** There is the potential for a buy down and to contact the listing agent for more information.
- Type:
- Single Family
- Sq.Ft.:
- 1,750
- Status:
- Active
- Beds:
- 2
- Lot size:
- 1.15 Acres
- Year built:
- 1972
- Baths:
- 2.00
- MLS#:
- DESU2048912
- Subdivision:
- None Available
ADDITIONAL INFORMATION
Price Just Reduced! With Your TLC, this house can become your dream home. Great Starter home or if you are downsizing. If you are looking for a hidden gem with lots of privacy, you just found it! Sits on a over an acre of land. Very Private. Great Rural location. Not in City limits. Lots of room for Huge Pole Barn or an in-ground pool or a tennis court. Plenty of room to expand the house itself and add a huge deck Two (2) bedrooms with 2 full baths. Lovely bright den/family room which leads out onto a rear deck. which was added in 2014. New HVAC & Condenser in 2022. All new Windows installed in 2022. Garage was converted by a previous owner into useable space. Seller used it as his art studio and storage. Can be converted back to a garage if you so desire. Mailbox is across the street Septic Repairs will be made once property is Under Contract and the Seller will pay for the repairs. The Septic and drywall repair in kitchen & laundry room are the Only repairs seller is making. House is Being SOLD AS-IS. House will be professionally cleaned prior to settlement. Schedule your private showing.
- Type:
- Single Family
- Sq.Ft.:
- 1,950
- Status:
- Active
- Beds:
- 3
- Lot size:
- 0.48 Acres
- Year built:
- 2023
- Baths:
- 3.00
- MLS#:
- DESU2047486
- Subdivision:
- Country Club Village
ADDITIONAL INFORMATION
Another quality home built by Hartnett Homes LLC. Great location, large lot backing up to the beautiful number 4 fairway of Mulligan's Point Country Club. Awesome standard features. Builder has several different home plans to fit this awesome lot. Please call for details.
- Type:
- Single Family
- Sq.Ft.:
- 2,513
- Status:
- Active
- Beds:
- 4
- Lot size:
- 0.5 Acres
- Year built:
- 2023
- Baths:
- 3.00
- MLS#:
- DESU2041356
- Subdivision:
- Stagg Run
ADDITIONAL INFORMATION
Welcome to our Georgetown model, where endless possibilities await you! This remarkable home features a first-floor owner suite with spacious closets, providing the perfect retreat. The open floor plan seamlessly connects the two-story family room to the kitchen, creating a welcoming space for gatherings and entertaining. Working from home is made easy with the convenient first-floor office, allowing you to balance productivity and comfort. The second floor offers a range of options, including the standard three bedrooms or the option to transform one into a loft, providing flexible living space or a home office. But that's not all! You can take advantage of the space over the family room and turn it into a game room, offering endless entertainment opportunities. Alternatively, you have the option to add an additional guest suite over the garage, ensuring privacy and comfort for your guests. And let's not forget the full basement, offering even more potential for customization and expansion. The Georgetown model truly allows you to create a home that reflects your unique style and needs. Don't miss out on this extraordinary opportunity. Contact us today to explore the Georgetown model and discover the endless possibilities it offers for your dream home. For additional information on our models and different communities visit our Model Home located at 22502 John J. Williams Hwy, Lewes Thursday-Sunday 11-3
- Type:
- Other
- Sq.Ft.:
- 48,000
- Status:
- Active
- Beds:
- n/a
- Lot size:
- 18.23 Acres
- Year built:
- 1994
- Baths:
- MLS#:
- DESU2041274
- Subdivision:
- None Available
ADDITIONAL INFORMATION
Top Producing, Active, Fully Functional Chicken Farm Conveniently Located off Seashore Hwy in Georgetown! 3 Chicken Houses built in 1974, 1983 & 1994 with 73000 Capacity Growing 5 1/2 Week Birds with Perdue! Includes 40x60 Manure Shed & Composter! Recently Upgraded with New LB White Heaters, LED Lights & Dimmers, Shoretronics 40 Controllers, Val Drinkers & Cyclone Feeders plus All New Sidewall Fans! Own Your Own Operating Poultry Business Today! Plus Almost 20 Acres to Farm Crops & Plenty of Room for Multiple More Chicken Houses!!!
$510,000
003 Wilson Road Georgetown, DE 19947
- Type:
- Single Family
- Sq.Ft.:
- 2,448
- Status:
- Active
- Beds:
- 4
- Lot size:
- 0.8 Acres
- Year built:
- 2023
- Baths:
- 3.00
- MLS#:
- DESU2037118
- Subdivision:
- None Available
ADDITIONAL INFORMATION
Proposed Construction Georgetown Model. This lovely home features a 2-story great room with lots of windows making a bright and cheerful room. The kitchen, great room, and breakfast room are one large space perfect for gatherings and keeping everyone involved. The owner's suite is on the first floor, and there is also a den/office space. The second floor has lots of options such as adding a game room, a loft, or finishing the space above the garage as a 5th bedroom and you can even add a second full bathroom.
- Type:
- Single Family
- Sq.Ft.:
- 2,231
- Status:
- Active
- Beds:
- 3
- Lot size:
- 0.17 Acres
- Year built:
- 2021
- Baths:
- 3.00
- MLS#:
- DESU2036590
- Subdivision:
- Hawthorne
ADDITIONAL INFORMATION
This home offers one-level living with three bedrooms and three full bathrooms. It has an open floorplan with a great room that combines the kitchen with the living and dining areas and opens to an extra-large screen porch creating the perfect layout for entertaining or relaxing. The kitchen features a large center island, excellent for food preparation and extra seating, under the cabinet lighting, upgraded countertops, and stainless steel appliances. The primary bedroom has two walk-in closets. Shutters and blinds that you lift to move are already done for you. The property has a fence with two gates and is very private since it backs up to the wooded area. Other upgrades are the extra oversized garage for projects and storage, trash enclosure, three hose bibs (two with free-standing hose holders), and painted garage walls and floor. The crawl space is conditioned and painted with access steps inside the home. Hawthorne is a resort-style community with a spectacular 4,000 sq ft clubhouse featuring social areas, a full kitchen, a meeting /banquet room, an exercise room, bathrooms with showers, a beach entry pool, a separate bathhouse, and a splash zone for kids! It is an easy drive to Lewes beach, Cape Henlopen State Park, and everything the area offers!
- Type:
- Single Family
- Sq.Ft.:
- 1,562
- Status:
- Active
- Beds:
- 3
- Lot size:
- 0.24 Acres
- Year built:
- 2024
- Baths:
- 3.00
- MLS#:
- DESU2036318
- Subdivision:
- The Village Of College Park
ADDITIONAL INFORMATION
The Village of College Park offers new single-family homes that are perfect for your growing family or downsize into something more simple. Homeownership is within reach with a wide variety of offerings with up to 5 bedrooms, one or two-level living, a 2-car garage, and outdoor space for the same or less than rent. A limited number of homesites can accommodate a basement - a rare find near the beaches in Delaware. Walk to retail, restaurants, and Delaware Technical College, or drive a short distance to the beautiful Delaware Beaches.*Photos may differ from actual home and are for illustrative purposes only*
© BRIGHT, All Rights Reserved - The data relating to real estate for sale on this website appears in part through the BRIGHT Internet Data Exchange program, a voluntary cooperative exchange of property listing data between licensed real estate brokerage firms in which Xome Inc. participates, and is provided by BRIGHT through a licensing agreement. Some real estate firms do not participate in IDX and their listings do not appear on this website. Some properties listed with participating firms do not appear on this website at the request of the seller. The information provided by this website is for the personal, non-commercial use of consumers and may not be used for any purpose other than to identify prospective properties consumers may be interested in purchasing. Some properties which appear for sale on this website may no longer be available because they are under contract, have Closed or are no longer being offered for sale. Home sale information is not to be construed as an appraisal and may not be used as such for any purpose. BRIGHT MLS is a provider of home sale information and has compiled content from various sources. Some properties represented may not have actually sold due to reporting errors.
Georgetown Real Estate
The median home value in Georgetown, DE is $340,000. This is higher than the county median home value of $274,300. The national median home value is $219,700. The average price of homes sold in Georgetown, DE is $340,000. Approximately 42.22% of Georgetown homes are owned, compared to 51.02% rented, while 6.76% are vacant. Georgetown real estate listings include condos, townhomes, and single family homes for sale. Commercial properties are also available. If you see a property you’re interested in, contact a Georgetown real estate agent to arrange a tour today!
Georgetown, Delaware has a population of 7,002. Georgetown is more family-centric than the surrounding county with 33.19% of the households containing married families with children. The county average for households married with children is 21.7%.
The median household income in Georgetown, Delaware is $47,376. The median household income for the surrounding county is $57,901 compared to the national median of $57,652. The median age of people living in Georgetown is 31 years.
Georgetown Weather
The average high temperature in July is 86.3 degrees, with an average low temperature in January of 26.6 degrees. The average rainfall is approximately 44.9 inches per year, with 13.2 inches of snow per year.
