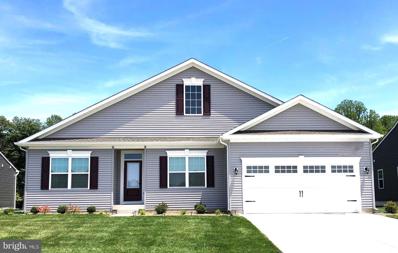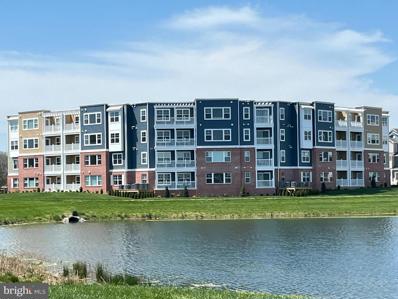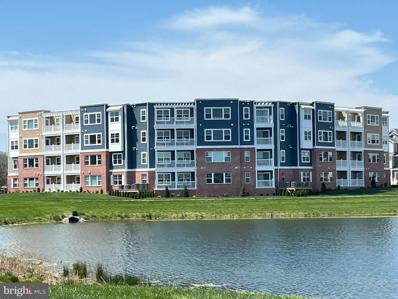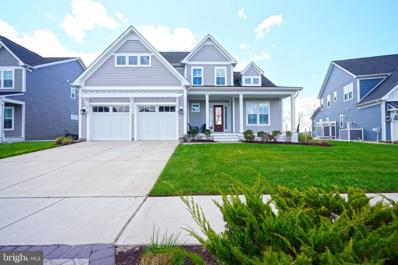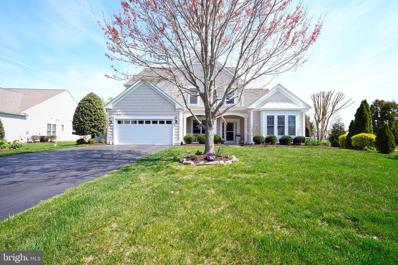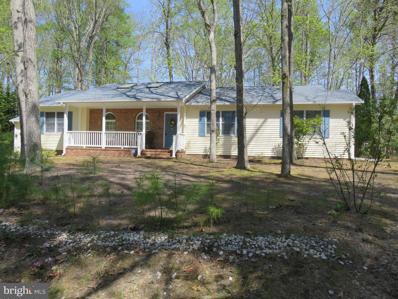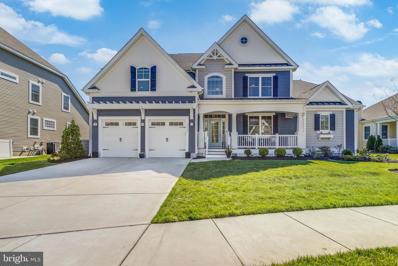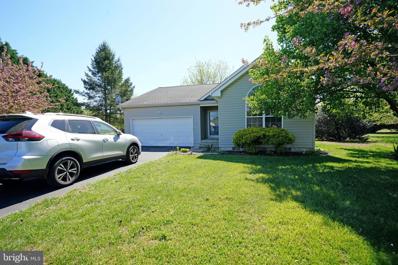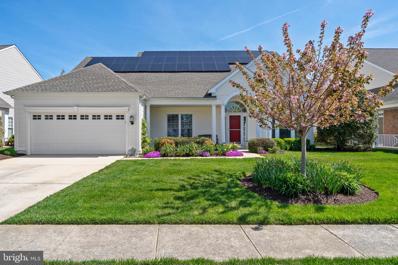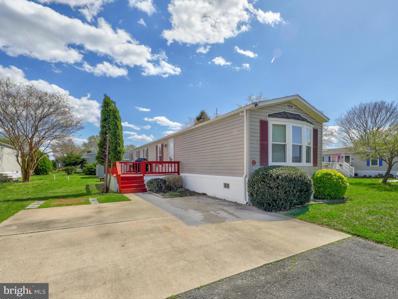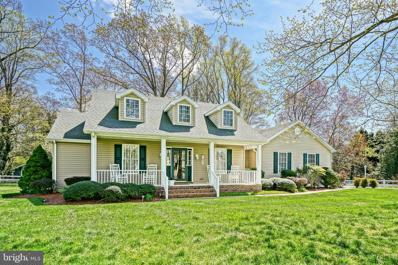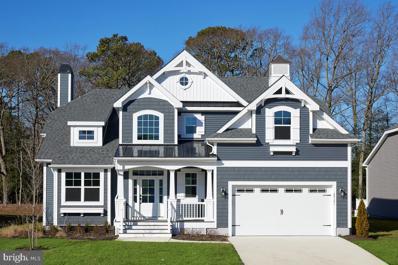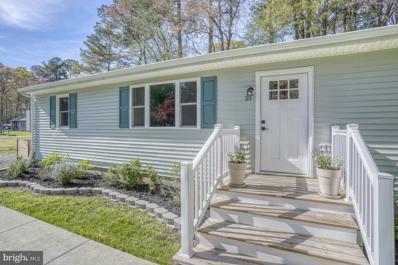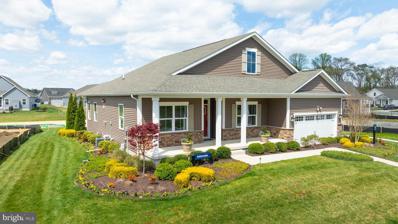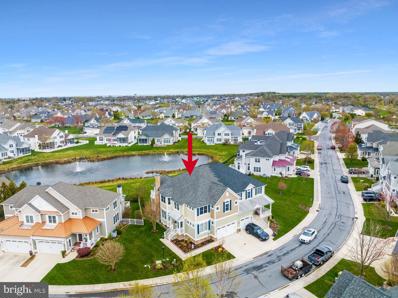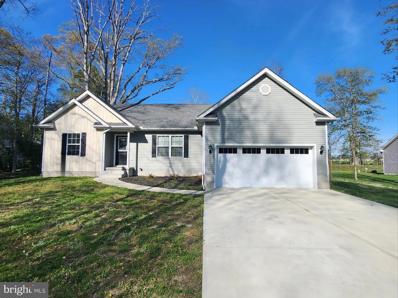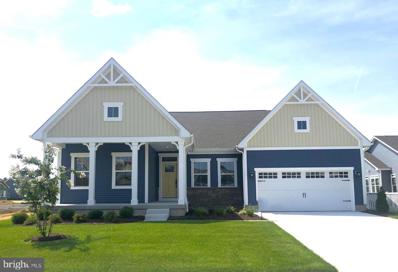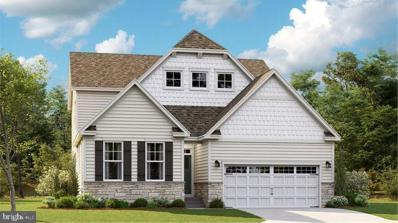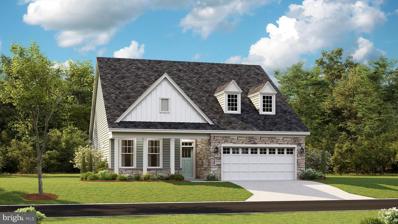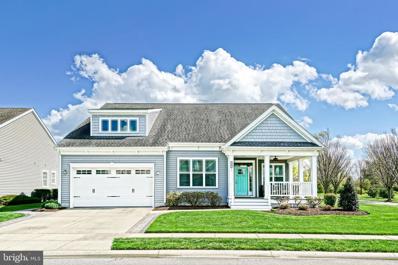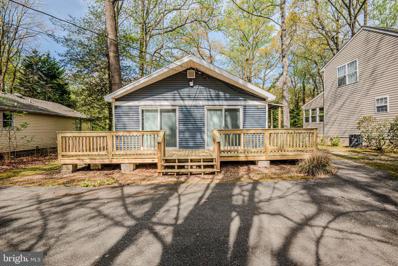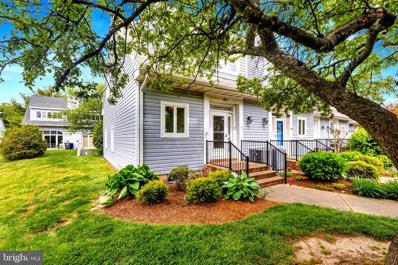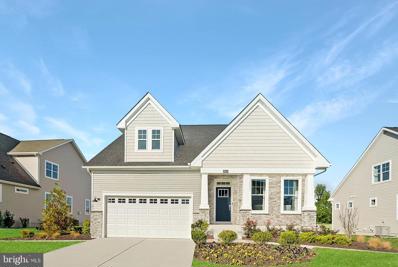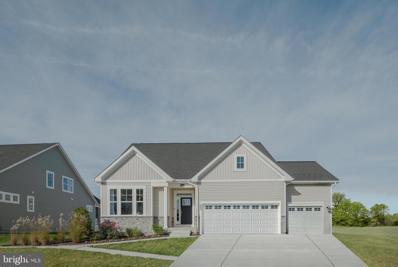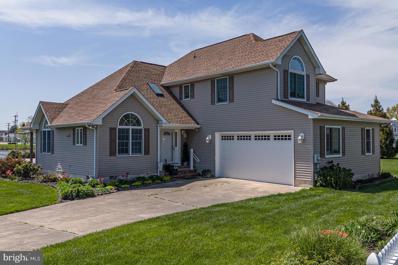Lewes DE Homes for Sale
- Type:
- Single Family
- Sq.Ft.:
- 1,716
- Status:
- Active
- Beds:
- 3
- Lot size:
- 0.2 Acres
- Year built:
- 2024
- Baths:
- 2.00
- MLS#:
- DESU2060694
- Subdivision:
- Middle Creek Preserve
ADDITIONAL INFORMATION
Unfinished basement included with finished basement options available! To-be-built Ashbrooke at Middle Creek Preserve. Each of the three spacious bedrooms offers a private setting when itâs time to unwind. A perfect retreat for guests who will never want to leave. Or an ideal spot for a quiet office. The large great room flows into the kitchen and dining area creating a natural gathering place for family and friends. The Ashbrookeâs flexible floorplan adapts to fit your life. Living here, you'll have the perfect mix of social and private life. The completed resort-style amenities in Middle Creek Preserve include a clubhouse with fitness center, outdoor pool, fire pit, pickleball and bocce courts. Start a book club, create a bocce league, or simply spend time with neighbors and friends! This community is just off Route 24 in tax-friendly Lewes, Delaware. It's just minutes from everything the Rehoboth and Lewes area has to offer. Enjoy a beach day in Lewes or Rehoboth or launch a boat from Long Neck. There are several ways to get to your preferred beach while avoiding the crowds. The same backroads are perfect for running errands too. Other floor plans and homesites are available. Lot premiums may apply. Photos are representative.
- Type:
- Single Family
- Sq.Ft.:
- 1,247
- Status:
- Active
- Beds:
- 2
- Year built:
- 2024
- Baths:
- 2.00
- MLS#:
- DESU2060674
- Subdivision:
- Vineyards At Nassau Valley
ADDITIONAL INFORMATION
The Lambrusco is an end unit offering the same features as the Port, but with the addition of a separate Dining Area with windows. A combined Living Area and Kitchen offers open living for relaxing and more space for dining. A balcony off the Living Area is a great place to enjoy a glass of wine. A Large Ownerâs Suite with private bath and walk-in closet is the perfect retreat. A second bedroom looks out onto the balcony and features additional picture windows for even more light. The Lambrusco is a splendid place to call home!
- Type:
- Single Family
- Sq.Ft.:
- 1,272
- Status:
- Active
- Beds:
- 2
- Year built:
- 2024
- Baths:
- 2.00
- MLS#:
- DESU2060626
- Subdivision:
- Vineyards At Nassau Valley
ADDITIONAL INFORMATION
The Syrah is the home for those who love to have family and friends over all the time! A corner Kitchen opens onto a separate Dining Area and the Great Room, for easy flow of conversation and maximum space for relaxing. A large picture window and balcony complete the Great Room. An Ownerâs Suite with private bath and walk-in closet features a twin window looking out to the balcony. An additional bedroom for guests completes this splendid home. The unit is furnished with all the bells and whistles: granite countertops, luxury LVP flooring, maple soft-close cabinetry, stainless steel appliances and so much more!! It is also located on the 4th floor with beautiful water views which truly makes this a standalone, turn-key, premium masterpiece!
$1,399,900
18415 Alpine Loop Lewes, DE 19958
- Type:
- Single Family
- Sq.Ft.:
- 3,641
- Status:
- Active
- Beds:
- 4
- Lot size:
- 0.19 Acres
- Year built:
- 2020
- Baths:
- 4.00
- MLS#:
- DESU2059262
- Subdivision:
- Harbor Point
ADDITIONAL INFORMATION
BEAUTIFUL VIEWS FROM NEARLY EVERY ROOM! DISCOVER Harbor Point, one of the best-kept secrets just outside of downtown Lewes! This visually stunning home delivers 4 bedrooms, a flex-room that can easily be used as a 5th Bedroom, and 3.5 baths. Featuring high-end finishes throughout the home; hardwood flooring, a gourmet kitchen with Quartz counters & stainless steel appliances, breakfast bar/island & pantry, inviting living room with cozy gas fireplace, abundance of natural light, private 1st floor owner's suite with walk-in closet & luxurious bath, loft and three additional bedrooms on the second floor. Exterior features include a cover porch and second story balcony overlooking the wetlands. Meet your perfect launch pad for beach life! Bike to shopping, dining, and all of the local attractions; including the beach. Great as a second home or stay year-round! Home is spacious, stylish, bright, and situated on a private cul-de-sac in a truly hidden enclave in Lewes. Don't miss this "must see", Call today!
- Type:
- Single Family
- Sq.Ft.:
- 3,116
- Status:
- Active
- Beds:
- 4
- Lot size:
- 0.34 Acres
- Year built:
- 2009
- Baths:
- 4.00
- MLS#:
- DESU2059424
- Subdivision:
- Harts Landing
ADDITIONAL INFORMATION
HOME IS WHERE THE "HART" IS in Harts Landing! Beautifully kept home with many desirable upgrades - ready to be made yours! Features an open and inviting floor plan with first floor ownerâs suite featuring a luxe en-suite bath & walk-in closet, gourmet kitchen with granite counters, sleek stainless-steel appliances & gas cooking, great room with double sided gas fireplace & soaring 2nd story ceiling open to the second level loft, a private office, formal dining room, light-filled 3 seasons room, hardwood & tile flooring, and more! Excellent curb appeal and serene outdoor space with backyard patio that overlooks the sprawling open community space with jog/walk path. Easy access to Hart's Landing other amenities as well, including outdoor tennis, pool, & pier, and conveniently located only minutes from the beaches and Coastal Highway shopping & dining! Call and schedule a showing today!
- Type:
- Single Family
- Sq.Ft.:
- 1,772
- Status:
- Active
- Beds:
- 3
- Lot size:
- 0.67 Acres
- Year built:
- 1992
- Baths:
- 2.00
- MLS#:
- DESU2060326
- Subdivision:
- Woods On Herring Creek
ADDITIONAL INFORMATION
Casual and cozy are two terms that come to mind to describe this 3 bedroom, 2 bath single family home situated on nearly 3/4 of an acre of land. Located on a quiet cul-de-sac in the Woods on Herring Creek, the house is designed around a traditional floor plan with separate living, dining and family rooms. The eat-in kitchen is spacious enough for multiple cooks and plenty of guests. The adjacent family room offers a gas fireplace and French doors leading to an inviting sunroom, which overlooks a large, partially wooded back yard. Down the hall from the family room, you will find three bedrooms and two full baths. The primary bedroom, located at the end of the hall, is generously sized and features a private bath with a walk-in shower. The two other bedrooms share the hall bath that has a tub/shower combo. For beach goers or outdoor enthusiasts, there is outdoor shower located off the sunroom at the back of the house. The large pie shaped lot offers privacy to what is already a serene location in a neighborhood of mature trees and surroundings. To top it off, the neighborhood comes complete with a clubhouse, playground , tennis courts and picnic area with a community grill, overlooking the pool, a pond and surrounding open space. If you are looking for an oasis away from noise, but still want to be close to the beaches and shopping, look no further. Make your appointment today!
$1,390,000
32777 Dionis Drive Lewes, DE 19958
- Type:
- Single Family
- Sq.Ft.:
- 5,857
- Status:
- Active
- Beds:
- 5
- Lot size:
- 0.25 Acres
- Year built:
- 2020
- Baths:
- 5.00
- MLS#:
- DESU2058798
- Subdivision:
- Coastal Club
ADDITIONAL INFORMATION
Welcome to your new Stunning Beach Retreat! Where you are looking for your forever home, a second home at the beach or the perfect beach investment 32777 Dionis Dr is the perfect home for you. Not only is the home located in the sought after amenity rich community of Coastal Club but also features the only custom swim spa in your own backyard in the community. The custom swim spa is 8 ft x 18 ft and is heated with Italian travertine coping and remote controlled LED lighting package. As you pull upfront you will love the Coastal Style of the home and the cozy and inviting front porch. Upon entering the elegantly appointed home you will be greeted by warm luxury vinyl plank flooring that stretches throughout the open and inviting floor plan with custom upgrades galore. The large foyers features warm plank flooring, shiplap wainscoting, and crown molding and is open to the spacious flex room which could be used as an office, a family room, or a sixth bedroom. The flex room features warm luxury vinyl plank flooring, crown molding and beautiful board and batten feature accent wall. At the end of the foyer is the spacious great room open to the Gourmet kitchen. The Gourmet Chef's kitchen features custom painted soft close cabinets, gorgeous quartz counters, Stainless Appliances with Commercial range, a huge island perfect for entertaining, crown molding, and warm vinyl plank flooring. The Cozy and Bright Great Room features lots of natural light with a wall of windows, custom builtins, a cozy fireplace with warm stone surround, crown molding, and warm luxury vinyl plank flooring. The custom Cabinet continue from the kitchen into the sunroom which features a wet bar, wine frig., modern lighting, crown molding, luxury vinyl plank windows and sliding door out to the spacious back deck. Off the sunroom is the tranquil backyard featuring a spacious back deck with the only swim spa in Coastal club, a beautiful patio with a fire pit, and a modern fencing wrapping around the backyard. The home also features a split floor plan with the owners suite on the right side of the home and the guest bedrooms, on the other side of the home. The tranquil and spacious owners suite offers a relaxing space with modern lighting, custom window treatments, modern lighting, 2 walk-in closets, and ensuite bathroom with floor to ceiling tile in the walk-in shower. Off the kitchen is the huge laundry room with tons of cabinets for additional storage, bedroom 2 and a guest bathroom. Upstairs there is a spacious loft space, bedrooms 3 and 4, 2 additional bathrooms, finished storage space, and a huge bonus room that could be a 6 bedroom, a man cave, or perfect game room with ample room for a billard's table. The upgrades continue with a full finished basement that boasts a 5th bedroom, a full custom bathroom with soaking tub, enormous family room, office, cozy reading area, and more. Feel like going out, then check out the resort style amenities offered in Coastal Club. The Coastal Club amenities such as a 14,000 + square foot clubhouse which includes an indoor heated pool, locker rooms, pool tables, game room, fitness center, meeting space, fitness club, yoga room, and full indoor bar. The fun continues outside the clubhouse with additional options like two outdoor pools, a swim-up bar, waterslide, bocce ball, tennis, pickleball, shuffleboard and 3 mile walking trails too. The Lighthouse Club at Coastal Club also features a full bar, with food and beverage options at select times. Don't miss this opportunity and call to schedule your personal tour today!
$399,900
5 Sheffield Court Lewes, DE 19958
- Type:
- Single Family
- Sq.Ft.:
- 1,156
- Status:
- Active
- Beds:
- 3
- Lot size:
- 0.54 Acres
- Year built:
- 1998
- Baths:
- 2.00
- MLS#:
- DESU2059826
- Subdivision:
- Rolling Meadows
ADDITIONAL INFORMATION
Make your move to this bright & spacious home in the established Lewes community of Rolling Meadows. Enjoy convenient one-level living featuring 3 bedrooms, 2 baths and an attached 2 car garage. The inviting interior features a great room with gas fireplace, central to the kitchen & a dining room as well as the light-filled screened porch; a split-bedroom floor plan provides privacy for you and your guests, and so much more! Easy access to beaches, downtown Lewes, and more. All this and low HOA for a pool community make this ONE to SEE!
$635,000
34818 Capstan Lane Lewes, DE 19958
- Type:
- Single Family
- Sq.Ft.:
- 3,000
- Status:
- Active
- Beds:
- 3
- Lot size:
- 0.2 Acres
- Year built:
- 2004
- Baths:
- 3.00
- MLS#:
- DESU2054708
- Subdivision:
- Bay Crossing
ADDITIONAL INFORMATION
Welcome to 34818 Capstan Lane in Bay Crossing, a 55+ community near Lewes and Rehoboth Beach. This 3000 square foot home sits on a gorgeous community pond with a trail/path to community pool just out back. Walk from the covered entry into the expansive center foyer with a large dining room & a library/flex room at the front of the home. The large, first-floor owners' bedroom leads to the en suite master bath with walk-in shower and soaking tub. Off the bath are the generous walk-in closet and private WC. The large gourmet kitchen features all stainless-steel appliances including range with oven, dishwasher, french door refrigerator/freezer, and informal breakfast area with updated hardwood flooring. The kitchen opens to the high-ceilinged family room with a gas fireplace and to the sun room. Walk out double doors from the sun room into the amazing four-season room with ceiling fans, skylights, a mini-split for heat/ac and tile flooring - which spans the back of the house. In the family room is a stairway to the second floor which features two guest rooms, ample closets and a full bath. Upstairs thereâs also a loft living area - perfect for an office or guest/TV area. All carpeting was just replaced and the paint touched-up and there are ceiling fans throughout. Please ask your agent for the list of upgrades and updates including: new roof, hot water heater, AC unit, solar panels, carpet throughout, Nest thermostat and even a mini-split for heat/AC in the garage if you want to turn that space into a hobby/workshop room. Outside the four-season room is a hardscape patio that leads to the landscaped back yard and which faces the stunning community pond with a walking path and benches. The first floor also offers a laundry room with a washer/dryer, utility sink and storage. Bay Crossing offers a number of options for entertainment and fitness. Outside the clubhouse is the spacious heated pool and just steps away are the pickleball/tennis/bocce courts. The Clubhouse boasts a large fitness room with equipment, a pool table and a library. And your HOA fees cover so many services: front and back lawn maintenance, trimming and mulching of shrubs in the front of your house, garbage and recycling collections, irrigation, and snow removal. Don't miss the opportunity to make this lovely property your new home! Schedule a showing today as this one won't last!
$90,000
9 Brunswick Lane Lewes, DE 19958
- Type:
- Manufactured Home
- Sq.Ft.:
- 980
- Status:
- Active
- Beds:
- 3
- Lot size:
- 0.09 Acres
- Year built:
- 1990
- Baths:
- 2.00
- MLS#:
- DESU2059906
- Subdivision:
- Sussex East Mhp
ADDITIONAL INFORMATION
Welcome to your coastal oasis! Just listed: This charming single-wide home offers a split floorplan with 3 bedrooms, 2 full bathrooms, and a spacious deck perfect for soaking up the sun. Located just a few miles from historic downtown Lewes, and the Lewes and Rehoboth beach areas, you'll enjoy all of the fun of the local scene and easy access to shopping, dining, medical care and more. The community offers a beautiful indoor pool and a community center. With the perfect blend of comfort and convenience, this home is an ideal retreat for both relaxation and recreation. Park application required: approval based on credit and background checks, and verification of income/assets.
$549,000
2 Greystone Drive Lewes, DE 19958
- Type:
- Single Family
- Sq.Ft.:
- 1,914
- Status:
- Active
- Beds:
- 3
- Lot size:
- 1.01 Acres
- Year built:
- 2001
- Baths:
- 2.00
- MLS#:
- DESU2060336
- Subdivision:
- Greystone Manor
ADDITIONAL INFORMATION
PEACEFUL ONE-LEVEL LIVING on a 1-acre lot just moments away from Lewes Beach. Enjoy the coastal lifestyle with ease, from this custom-built, well-maintained ranch home on the East side of Rt 1, in the established community of Greystone Manor featuring 3 bedrooms and 2 full baths in a split floor plan. Step inside where youâll find a formal dining room and a spacious living room with a gas fireplace that effortlessly leads to the light filled sunroom that overlooks looks the tree-lined backyard. Primary bedroom with walk-in closet and jetted tub. Corian counter tops in the kitchen with breakfast nook that sets the scene for quiet mornings enjoying a cup of coffee while taking in the beautiful backyard. 2-car garage with attic for extra storage as well as a small outside storage shed. Sit on the front porch and take in the impeccably landscaped grounds, complemented by irrigation creating a lush green setting. With its convenient location mere minutes from Lewes Beach, the Cape May-Lewes Ferry, Cape Henlopen State Park and Rehoboth Beach, every day is a new adventure waiting to unfold. Private well for irrigation. 30-day minimum on Rentals. Low HOA fees and the attraction of coastal living, make this property an irresistible opportunity not to be missed!
$724,900
26101 Kielbasa Court Lewes, DE 19958
- Type:
- Single Family
- Sq.Ft.:
- 2,694
- Status:
- Active
- Beds:
- 3
- Year built:
- 2023
- Baths:
- 3.00
- MLS#:
- DESU2060440
- Subdivision:
- Hailey's Glen
ADDITIONAL INFORMATION
Welcome to your dream home in the serene community of Hailey's Glen, crafted by renowned builder Schell Brothers. This brand-new Kingfisher home awaits its first residents, offering a perfect blend of modern luxury and natural beauty. As you step inside, you're greeted by an inviting atmosphere that seamlessly blends elegance and comfort. The home features 3 spacious bedrooms, and 3 full bathroom for ultimate convenience and privacy. Need a dedicated workspace? You'll love the versatile office/flex room, ideal for remote work or creative pursuits. The heart of the home is the breathtaking 2-story great room, highlighted by a majestic stone fireplace that creates a cozy ambiance on chilly evenings. Natural light pours in through large windows, showcasing the picturesque wooded homesite that surrounds your oasis. Entertain guests effortlessly in the well-appointed professional series kitchen, complete with high-end appliances, sleek countertops, and ample storage space. Enjoy casual meals at the breakfast bar or host formal gatherings in the adjacent dining area. Upstairs, discover a versatile loft space that can be transformed into a media room, play area, or relaxation zoneâthe possibilities are endless. Retreat to the luxurious primary suite featuring a spa-like bathroom and a walk-in closet designed to accommodate your wardrobe. Outside, the charm continues with a beautiful yard, offering a perfect balance of tranquility and outdoor enjoyment. The outdoor space provides a blank canvas to create spaces for sipping coffee on the patio or gathering around the fire pit under the starry sky, you can create an outdoor space that provides a peaceful sanctuary to unwind and create lasting memories. Hailey's Glen is more than just a community; it's a lifestyle. Residents enjoy the quiet setting and social gatherings that foster a strong sense of community. Don't miss this rare opportunity to own a brand-new, move-in-ready home in one of Lewes's most coveted neighborhoods. Schedule your private tour today and experience the luxury and convenience of the Kingfisher lifestyle!
$370,000
21 Foxwood Court Lewes, DE 19958
- Type:
- Single Family
- Sq.Ft.:
- 1,363
- Status:
- Active
- Beds:
- 3
- Lot size:
- 0.19 Acres
- Year built:
- 1987
- Baths:
- 2.00
- MLS#:
- DESU2060016
- Subdivision:
- Lochwood
ADDITIONAL INFORMATION
Welcome to this adorable and completely renovated rancher on a large corner lot in the community of Lochwood, with low HOA dues. New HVAC, new Pella windows, remodeled bathrooms, new large back deck (28 x 14), newly remodeled kitchen with white cabinets and butcher block counters, all new flooring throughout... the list goes on and on. They also just added a shed 12x18. This is a precious and quiet community and not too far away from all the Lewes and Rehoboth Beach activities (approx. 10 miles). As you walk in the front door you will be greeted by a light-filled living/dining/kitchen open floor plan with a large laundry off the kitchen and access to that amazing outdoor deck...easy flow for a family/entertaining lifestyle. Two bedrooms and full bathroom to the left, while the primary bedroom and private bath is to the right. This home is priced to sell and ready for the next owners to enjoy.
- Type:
- Single Family
- Sq.Ft.:
- 1,730
- Status:
- Active
- Beds:
- 3
- Year built:
- 2019
- Baths:
- 2.00
- MLS#:
- DESU2060280
- Subdivision:
- Middle Creek Preserve
ADDITIONAL INFORMATION
Welcome to your dream home in the Middle Creek Preserve community of Lewes, Delaware! This former Ryan Homes Ashbrooke model home is a true gem, offering a perfect blend of style, comfort, and convenience. Step inside this stunning ranch home to discover a thoughtfully designed layout. The front of the home features two inviting guest bedrooms, providing privacy and comfort for family or visitors. As you move further in, you'll be impressed by the seamless open-concept living space. The kitchen, dining room, and great room flow effortlessly together, creating an ideal space for entertaining and everyday living. The kitchen is a chef's delight, showcasing elegant quartz countertops and sleek stainless steel appliances that combine both functionality and beauty. The wide plank flooring throughout the main areas adds a touch of luxury and warmth to the space. Tucked away for ultimate privacy is the primary bedroom, complete with its own ensuite bathroom and a spacious walk-in closetâa serene retreat within your own home. Step outside and unwind on the covered porch, ideal for enjoying a morning coffee or relaxing after a day at the beach. The paver patio invites you to gather with loved ones for outdoor gatherings and cozy evenings. Looking for more space? This home boasts a full unfinished basement with 1730 square feet of potentialâperfect for storage, hobbies, or future expansion. The Middle Creek Preserve community offers even more perks with its inclusive HOA dues covering lawn care and providing access to fantastic amenities including a clubhouse, outdoor pool, and pickleball courtsâensuring a resort-like lifestyle right at your doorstep. This home is pristine and has never been lived in, currently serving as a model home with limited appointment times available. Don't miss out on the opportunity to make this exquisite property your ownâschedule your showing today and start living the coastal Delaware lifestyle you've always dreamed of!
- Type:
- Twin Home
- Sq.Ft.:
- 3,044
- Status:
- Active
- Beds:
- 6
- Lot size:
- 0.21 Acres
- Year built:
- 2007
- Baths:
- 5.00
- MLS#:
- DESU2060184
- Subdivision:
- Breakwater
ADDITIONAL INFORMATION
Picture Perfect Pond Front Carriage home in Breakwater! The desirable east of Rt 1 location provides easy access to downtown Lewes, the beach and the Lewes/Rehoboth Bike trail. This stylish property provides room for all, with 6 bedrooms, 4.5 baths, a full basement and two main living areas, one on each level. There are three primary en-suite bedrooms, a covered porch and a sundeck with views of the pond. The 1st floor primary bedroom has wonderful pond views, access to the back porch, 2 walk-in closets, a spa bath that was updated (2019) with a large jetted soaking tub and new walk-in shower. The chefâs kitchen features updated stainless steel appliances (2022) with a 5 burner gas range, granite counters and tile backsplash. Other desirable features include hardwood floors, a gas fireplace, custom window treatments, handsome crown moldings, charming bay windows and Hardie Plank siding. Breakwater offers wonderful amenities with a clubhouse, pool with slide, kiddie pool, large exercise room, tot lot and grilling area. Breakwater also provides community irrigation, trash removal and natural gas. Check out the floor plans and virtual tour.
$415,000
22285 Holly Oak Lane Lewes, DE 19958
- Type:
- Single Family
- Sq.Ft.:
- 1,506
- Status:
- Active
- Beds:
- 3
- Lot size:
- 0.48 Acres
- Year built:
- 2020
- Baths:
- 2.00
- MLS#:
- DESU2060218
- Subdivision:
- Holly Oak
ADDITIONAL INFORMATION
Welcome to your practically new home nestled in a serene and quiet neighborhood! This meticulously maintained property offers the perfect blend of comfort, style, and functionality with the highly sought after Lewes Delaware address! As you step inside, you're greeted by an inviting open floor concept that seamlessly integrates the living, dining, and kitchen areas, creating an ideal space for entertaining guests or enjoying family gatherings. The kitchen boasts elegant granite countertops, complemented by sleek stainless steel appliances, making meal preparation a delight. With three spacious bedrooms and two modern bathrooms, including an ensuite in the master bedroom, there's plenty of room for relaxation and privacy. Bamboo wood floors flow throughout the home, adding warmth and charm to the home. Outside, you'll find a large fenced-in yard, providing ample space for outdoor activities and ensuring privacy and security for your loved ones, including furry friends. Enjoy hosting BBQs on the expansive back deck, which features a hardscape patio for additional outdoor seating and entertaining options. This move-in-ready home also boasts very low HOA fees, making it an affordable choice for homeownership. Whether you're looking for a peaceful retreat or a place to create lasting memories, this property offers the perfect blend of comfort, convenience, and charm. Don't miss out on the opportunity to make this house your new home! For more information, or to schedule a private tour, text ONLINE to 59559
- Type:
- Single Family
- Sq.Ft.:
- 2,239
- Status:
- Active
- Beds:
- 3
- Lot size:
- 0.2 Acres
- Year built:
- 2024
- Baths:
- 2.00
- MLS#:
- DESU2060422
- Subdivision:
- Anchors Run
ADDITIONAL INFORMATION
UPPER LEVEL AND FINISHED BASEMENT OPTIONS AVAILABLE! To-be-built Savannah at Anchors Run is grand living on one level. A spacious great room is at the heart of this home and flows seamlessly into the gourmet kitchen and dining area. Three large bedrooms offer sanctuary. Nestled at the back of the house, the primary suite provides private access to the covered porch and two walk-in closets. Flex space off the foyer can serve as an office, extra living space or dining, whatever you need. Come see this floorplan at Anchors Run, the most thoughtfully planned new community in Lewes. Enjoy resort amenities, community irrigation, acres of green space & refined curb appeal. Other floor plans and homesites are available. Lot premiums may apply. Photos are representative.
- Type:
- Single Family
- Sq.Ft.:
- 2,914
- Status:
- Active
- Beds:
- 4
- Lot size:
- 0.19 Acres
- Year built:
- 2024
- Baths:
- 4.00
- MLS#:
- DESU2060394
- Subdivision:
- Acadia Landing
ADDITIONAL INFORMATION
NEXT GEN HOME-AUGUST MOVE IN! Now under construction is the Camelot, a two-story Next Gen® home that has a convenient attached private suite with its own separate entrance, living space, kitchenette, bedroom and bathroom. In the main home, an open concept design promotes effortless transition between the kitchen and family room on the first level, while three bedrooms including one ensuite, occupy the second floor. Every detail in this home exudes style and sophistication, thanks to the designer select upgrades. Additional upgrades in this home include a fireplace with slate hearth, mantel, fan, and remote; the outdoor living area with paver patio and stone gas fireplace, a comfort height toilet, and oversized stacking 3 car garage. This is your chance to embrace the ideal blend of comfort and elegance in Lewes, Delaware, a town renowned for its coastal charm and natural beauty. Now with a great price and exceptional incentives with use of preferred lender and title. Pictures of similar home. Incentives and pricing to change without notice.
- Type:
- Single Family
- Sq.Ft.:
- 2,702
- Status:
- Active
- Beds:
- 4
- Lot size:
- 0.19 Acres
- Year built:
- 2024
- Baths:
- 3.00
- MLS#:
- DESU2060392
- Subdivision:
- Acadia Landing
ADDITIONAL INFORMATION
HOME IS UNDER CONSTRUCTION-JULY MOVE IN! Now under construction is this Savannah floor plan which offers one level living with an added morning room, jaw dropping outdoor living area with stone fireplace, and a finished basement! The basement will include a finished rec room, bedroom, and full bathroom. Every detail in this home exudes style and sophistication, thanks to the designer select upgrades. Additional upgrades in this home include wide plank flooring in most areas, comfort height toilet, and the outdoor living package with morning room. This is your chance to embrace the ideal blend of comfort and elegance in Lewes, Delaware, a town renowned for its coastal charm and natural beauty. Your dream home awaits at 29242 Baker Island Rd! Move in timeline is July, just in time to enjoy all summer activities here at the beach! Now with a great price and exceptional incentives with use of preferred lender and title. Pictures of similar home. Incentives and pricing to change without notice.
$824,900
33675 E Hunters Run Lewes, DE 19958
- Type:
- Single Family
- Sq.Ft.:
- 2,635
- Status:
- Active
- Beds:
- 3
- Lot size:
- 0.19 Acres
- Year built:
- 2014
- Baths:
- 3.00
- MLS#:
- DESU2058838
- Subdivision:
- Villages Of Five Points-East
ADDITIONAL INFORMATION
BEAUTY AND LOCATION! Live well and entertain often in this beautiful custom home in Villages of Five Points East! This 3-bedroom, 3-bath coastal inspired home showcases intuitive design that makes hosting friends and family effortless! Extensive list of features includes first-floor open floor plan with spacious living spaces deep, rich hardwood flooring, gourmet eat-in kitchen with stainless steel appliances, gas cooktop, granite countertops open to the dining room & great room, three bedrooms including the first-floor primary suite with a luxurious en-suite bath with soaking tub, walk-in shower, and an expansive walk-in closet, and secondary suite on the second level with private bath, walk-in closet, and bonus room to use as a hobby room, additional office, or anything to suit your needs. Other features include a conditioned oversized crawlspace with sump pump, scenic sunrises from the back slate patio or relaxing sunroom, beautiful sunsets from the welcoming front porch, and so much more! Within an easy walk or bike to the numerous community amenities: pool, tennis, walk/jog path, community center and more. Call to schedule your showing today!
$299,900
22898 Dogwood Drive Lewes, DE 19958
- Type:
- Single Family
- Sq.Ft.:
- 900
- Status:
- Active
- Beds:
- 3
- Lot size:
- 0.11 Acres
- Year built:
- 1974
- Baths:
- 2.00
- MLS#:
- DESU2056952
- Subdivision:
- Angola By The Bay
ADDITIONAL INFORMATION
Take a look at this charming 3 bedroom home nestled in a picturesque boat lovers paradise in the Gated Waterfront Community of Angola by the Bay. This community offers a unique blend of coastal living, abundant amenities, investment potential and weekly rentals are permitted. Located only minutes to Rehoboth and Lewes so you can take advantage of everything the area has to offer.. The home features a circular driveway, a brand new front deck and has been nicely maintained and updated along the way. A new roof in 2010/2015. Updates in the living room in 2016, new Vinyl Siding and Windows in 2014, updated Kitchen in 2006 including Corian counters, Bosch Dishwasher and new Refrigerator. Four split HVAC/Heat units installed in each room to control a perfect temperature throughout the home. Full bath had a nice update in 2017, and driveway was paved in 2018. Outside Shower was updated and Crawl space has new plastic ground cover. The wooded back of the home is common ground so no worry about your trees ever being removed. The FirePit in the back yard is included. The community sits along Burtons Pond, which connects to Rehoboth Bay! There is a Marina with a boat ramp, and boat slips can be rented yearly or short term. Some amenities include Walking/Jogging trails, Pickleball and Tennis Courts, a Community Pool and Clubhouse, Playground, Basketball Court, Bocce Ball Courts, Horse Shoes, Shuffleboard, Volleyball, Crabbing/Fishing Pier and Kayak rack. The community hosts a Farmers Market, ice cream and food trucks on occasion in the Clubhouse parking lot. What a great place to live with all these amenities covered in the low HOA of only $800 a year!
- Type:
- Townhouse
- Sq.Ft.:
- 1,460
- Status:
- Active
- Beds:
- 3
- Year built:
- 1988
- Baths:
- 3.00
- MLS#:
- DESU2058078
- Subdivision:
- Henlopen Gardens
ADDITIONAL INFORMATION
LOCATED INSIDE CITY LIMITS OF LEWES! This 3 story end unit has stainless steel appliances, hardwood floors, wood burning fireplace, rear patio for enjoying summer evenings. Adjacent to the patio you have a roomy storage shed and mature landscaping lends to a pleasing outdoor atmosphere and pleasant views. Ride your bike to downtown Lewes or hop on the bike trail to Rehoboth Beach, Lewes Beach or Cape Henlopen State park! So many attractions to enjoy with outlet shopping, local restaurant fare, beaches, state parks, local museums, boardwalk & rides, fishing, boating and so much more! Enjoy the benefit of townhome living, or reap the benefits of an established rental area! Either way, you or your guest can just bring your suitcase, beach gear, sunscreen and let someone else worry about the yard work, you can enjoy the beach instead!
- Type:
- Single Family
- Sq.Ft.:
- 2,588
- Status:
- Active
- Beds:
- 3
- Lot size:
- 0.25 Acres
- Year built:
- 2024
- Baths:
- 3.00
- MLS#:
- DESU2060312
- Subdivision:
- Acadia Landing
ADDITIONAL INFORMATION
Welcome to Acadia Landing - Lennar's Clearwater home boasting 2,588 sq. ft., estimated delivery mid June 2024. This new two-story floor plan showcases a family-friendly design with an open-concept living, kitchen and dining area, entry-level primary suite, a flex room on the first floor to fit your needs, two additional bedrooms on the second floor along with a loft space and full bathroom. Designer select finishes throughout the home make the perfect canvas for you to decorate with your personal touch. Additional BONUS FEATURES include wide plank flooring in the primary suite, attached 3 car garage, and an outdoor living space with paver patio and gas fireplace with stone all overlooking the pond. Enjoy all the community has to offer with it's resort-style onsite amenities including a clubhouse, pool, tennis court and pickle ball court. Acadia Landing is just minutes to tax free shopping, award winning restaurants, beach, parks & more! Please note the photos are of a similar model home to show an example of the home being built. Incentives offered with use of preferred lender and title. Incentives and pricing are subject to change.
- Type:
- Single Family
- Sq.Ft.:
- 1,935
- Status:
- Active
- Beds:
- 3
- Lot size:
- 0.25 Acres
- Year built:
- 2024
- Baths:
- 3.00
- MLS#:
- DESU2060284
- Subdivision:
- Acadia Landing
ADDITIONAL INFORMATION
Welcome to Acadia Landing - Lennar's popular Newport home boasting 1,935 sq. ft., estimated delivery early July 2024. Situated on a corner lot, this functional floor plan offers entry-level bedrooms, including the primary suite, an open concept living, kitchen and dining area with upgraded fireplace with slate hearth, mantel and fan. Designer select finishes throughout the home make the perfect canvas for you to decorate with your personal touch. Additional BONUS FEATURES include wide plank flooring in the primary suite and two bedrooms, second floor loft bonus room with a full bathroom, attached 3 car garage, an outdoor living space with paver patio and gas fireplace with stone. Enjoy all the community has to offer with it's resort-style onsite amenities including a clubhouse, pool, tennis court and pickle ball court. Acadia Landing is just minutes to tax free shopping, award winning restaurants, beach, parks & more! Please note the photos are of a similar model home to show an example of the home being built. Incentives offered with use of preferred lender and title. Incentives and pricing are subject to change.
$799,000
2 Inlet Place Lewes, DE 19958
- Type:
- Single Family
- Sq.Ft.:
- 2,218
- Status:
- Active
- Beds:
- 3
- Lot size:
- 0.29 Acres
- Year built:
- 1995
- Baths:
- 3.00
- MLS#:
- DESU2059628
- Subdivision:
- Bay Breeze Estates
ADDITIONAL INFORMATION
Welcome to 2 Inlet Place. This contemporary 3 bedroom with a loft, 2.5 bathroom home is a short walk downtown Lewes. Enter in to stunning views out of the back sliding doors. There is beautiful hardwood flooring throughout the main living level, including the primary bedroom. Ascend the stairs to the second floor where you will find a large loft area, 2 good sized bedrooms and a second full bathroom. Sit in your sunroom and soak up the warmth as you watch local wild life in the pond behind the home. The composite deck can be partially covered with removable awnings and is a wonderful place to relax or entertain. Adjacent to the Junction - Breakwater trail, you can easily walk or bike into town or ride all the way to Rehoboth Beach.
© BRIGHT, All Rights Reserved - The data relating to real estate for sale on this website appears in part through the BRIGHT Internet Data Exchange program, a voluntary cooperative exchange of property listing data between licensed real estate brokerage firms in which Xome Inc. participates, and is provided by BRIGHT through a licensing agreement. Some real estate firms do not participate in IDX and their listings do not appear on this website. Some properties listed with participating firms do not appear on this website at the request of the seller. The information provided by this website is for the personal, non-commercial use of consumers and may not be used for any purpose other than to identify prospective properties consumers may be interested in purchasing. Some properties which appear for sale on this website may no longer be available because they are under contract, have Closed or are no longer being offered for sale. Home sale information is not to be construed as an appraisal and may not be used as such for any purpose. BRIGHT MLS is a provider of home sale information and has compiled content from various sources. Some properties represented may not have actually sold due to reporting errors.
Lewes Real Estate
The median home value in Lewes, DE is $359,800. This is higher than the county median home value of $274,300. The national median home value is $219,700. The average price of homes sold in Lewes, DE is $359,800. Approximately 46.65% of Lewes homes are owned, compared to 10.76% rented, while 42.59% are vacant. Lewes real estate listings include condos, townhomes, and single family homes for sale. Commercial properties are also available. If you see a property you’re interested in, contact a Lewes real estate agent to arrange a tour today!
Lewes, Delaware 19958 has a population of 2,961. Lewes 19958 is less family-centric than the surrounding county with 18.08% of the households containing married families with children. The county average for households married with children is 21.7%.
The median household income in Lewes, Delaware 19958 is $72,474. The median household income for the surrounding county is $57,901 compared to the national median of $57,652. The median age of people living in Lewes 19958 is 67.1 years.
Lewes Weather
The average high temperature in July is 86.9 degrees, with an average low temperature in January of 29.7 degrees. The average rainfall is approximately 44.9 inches per year, with 9.6 inches of snow per year.
